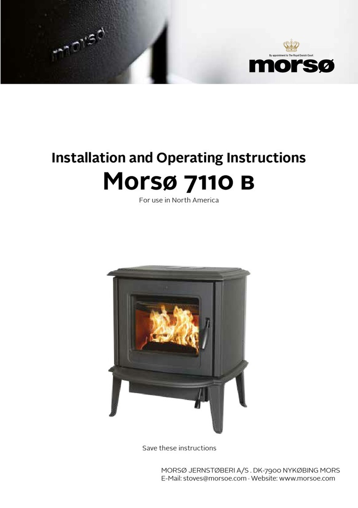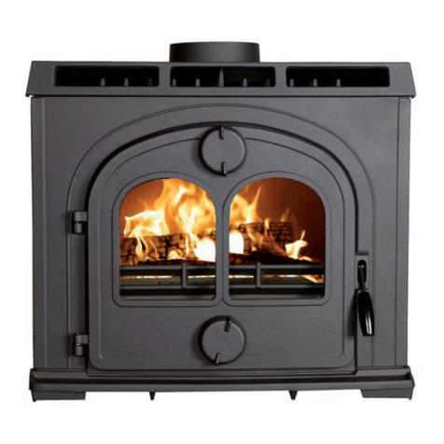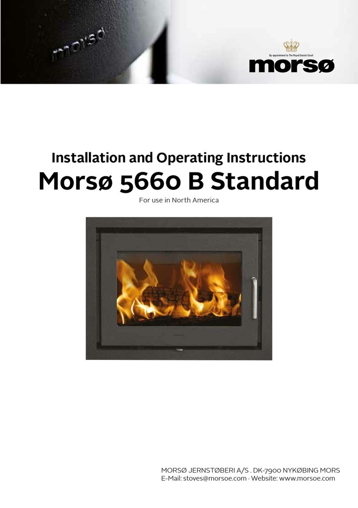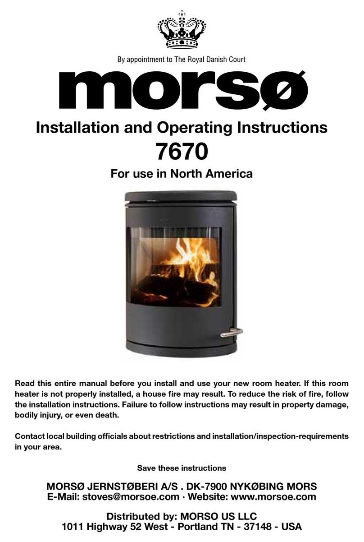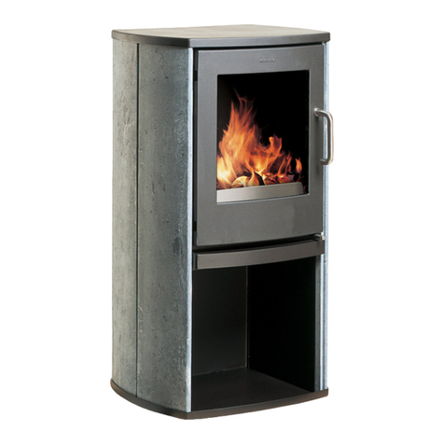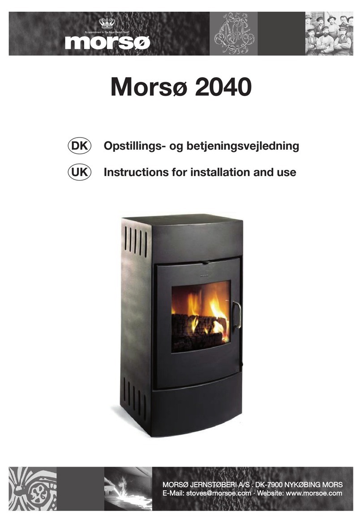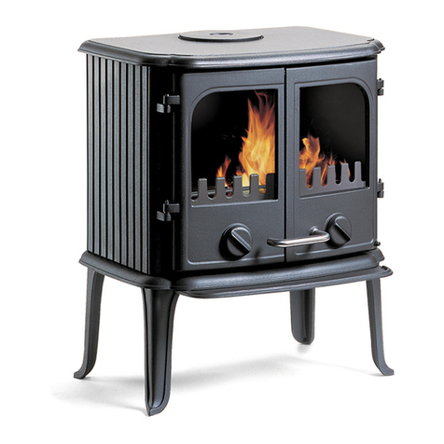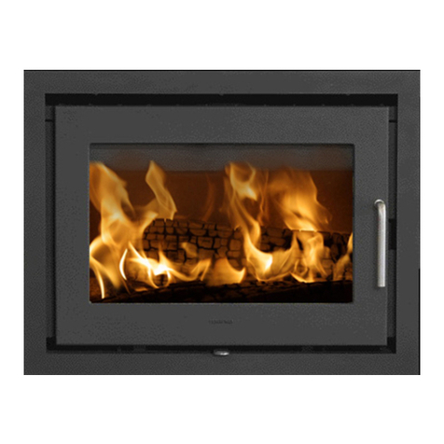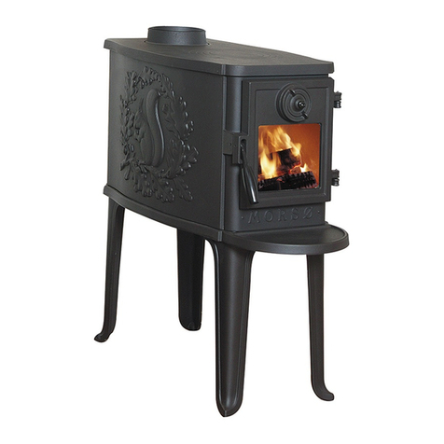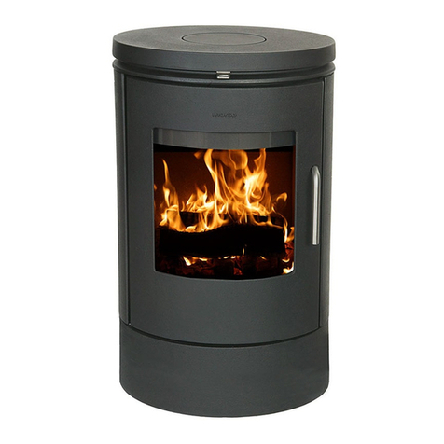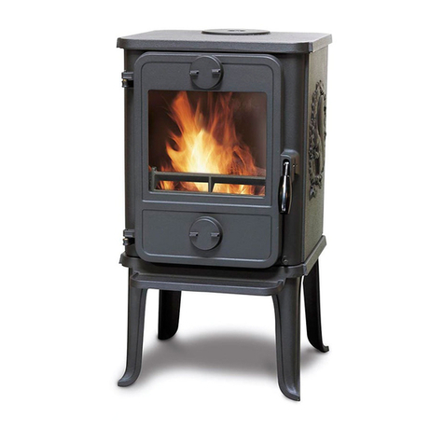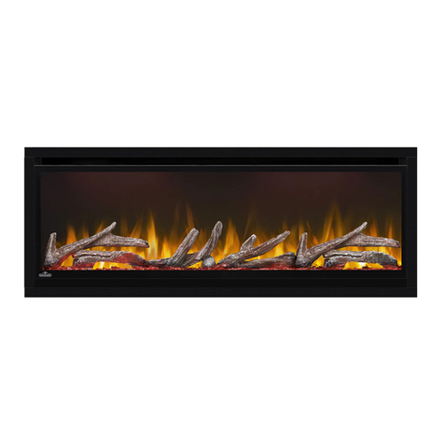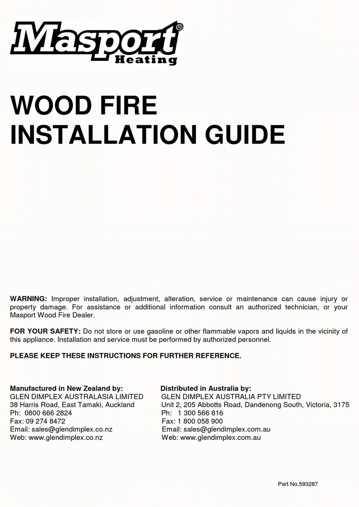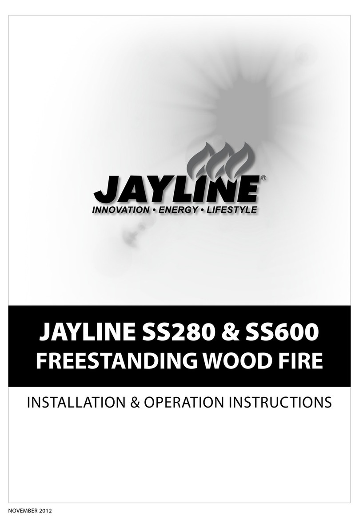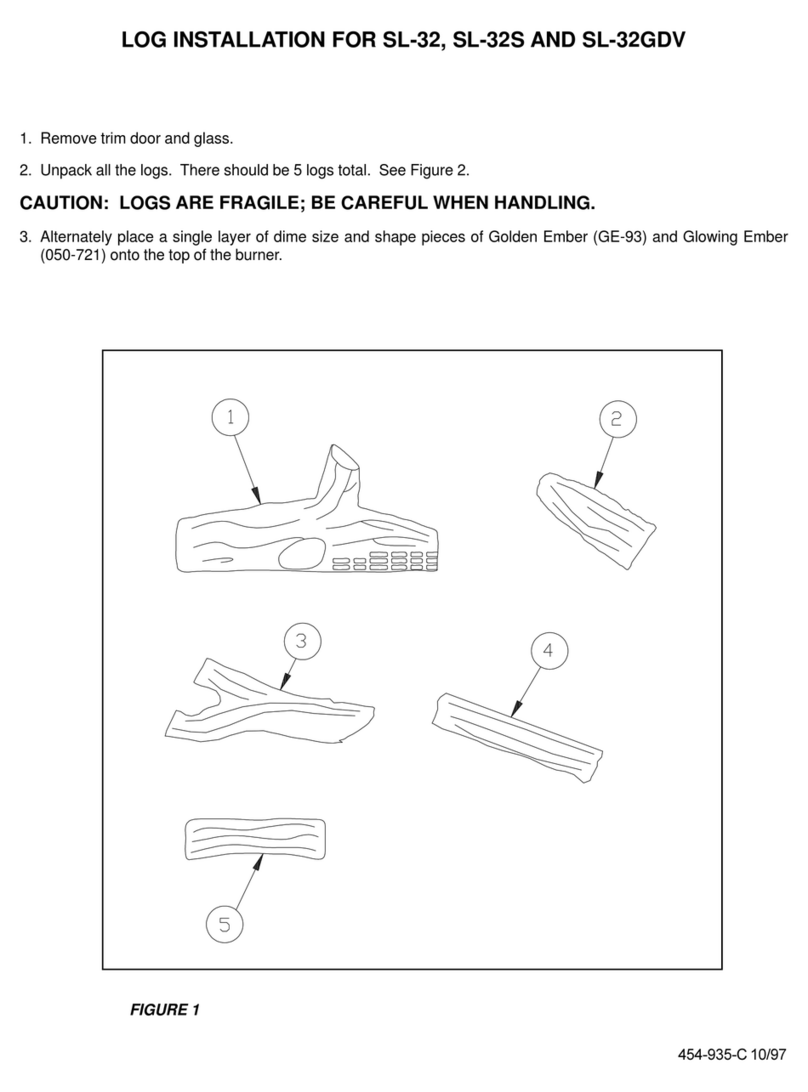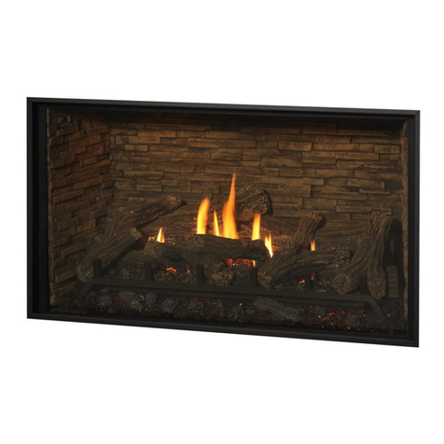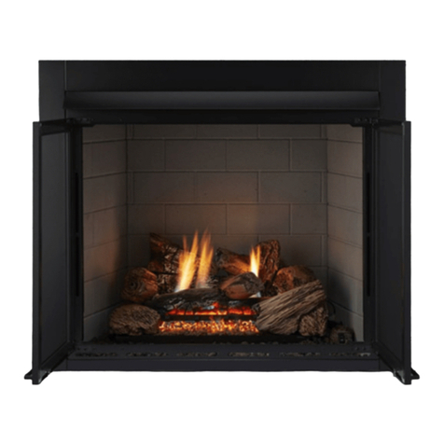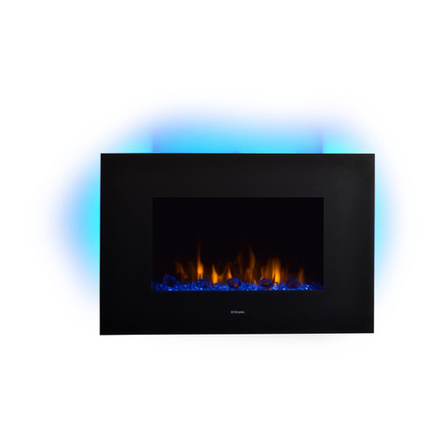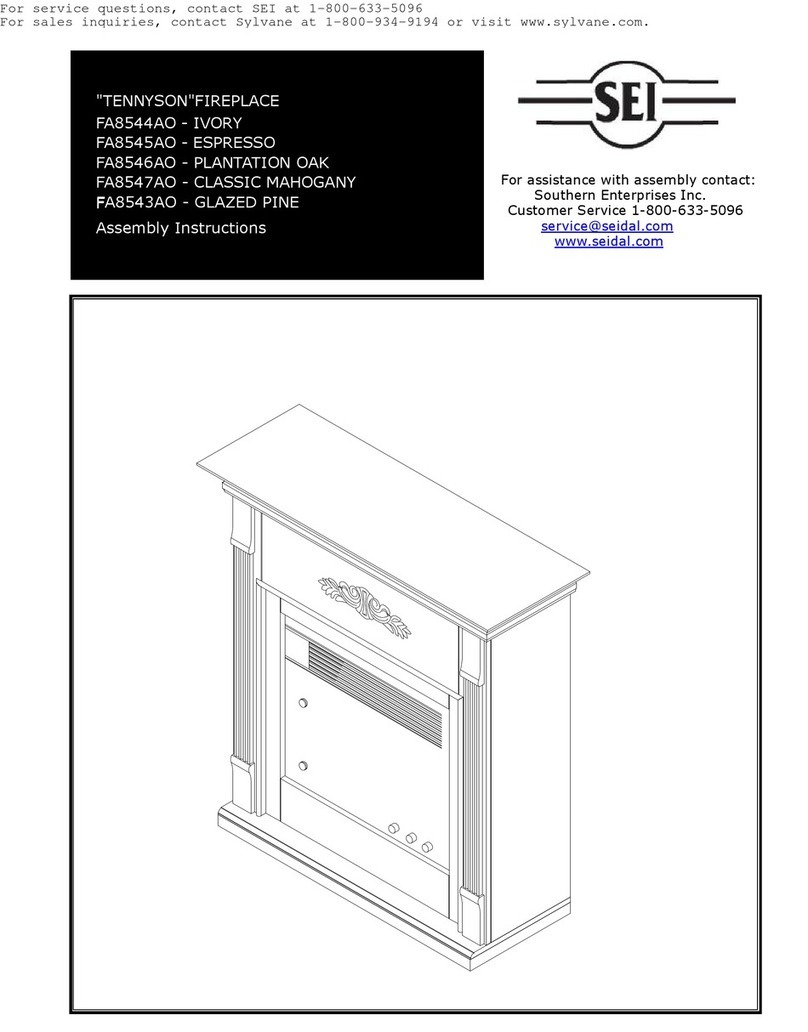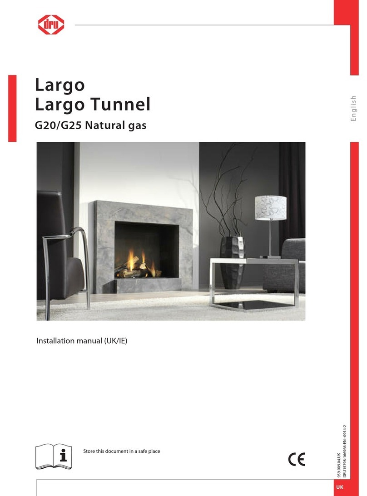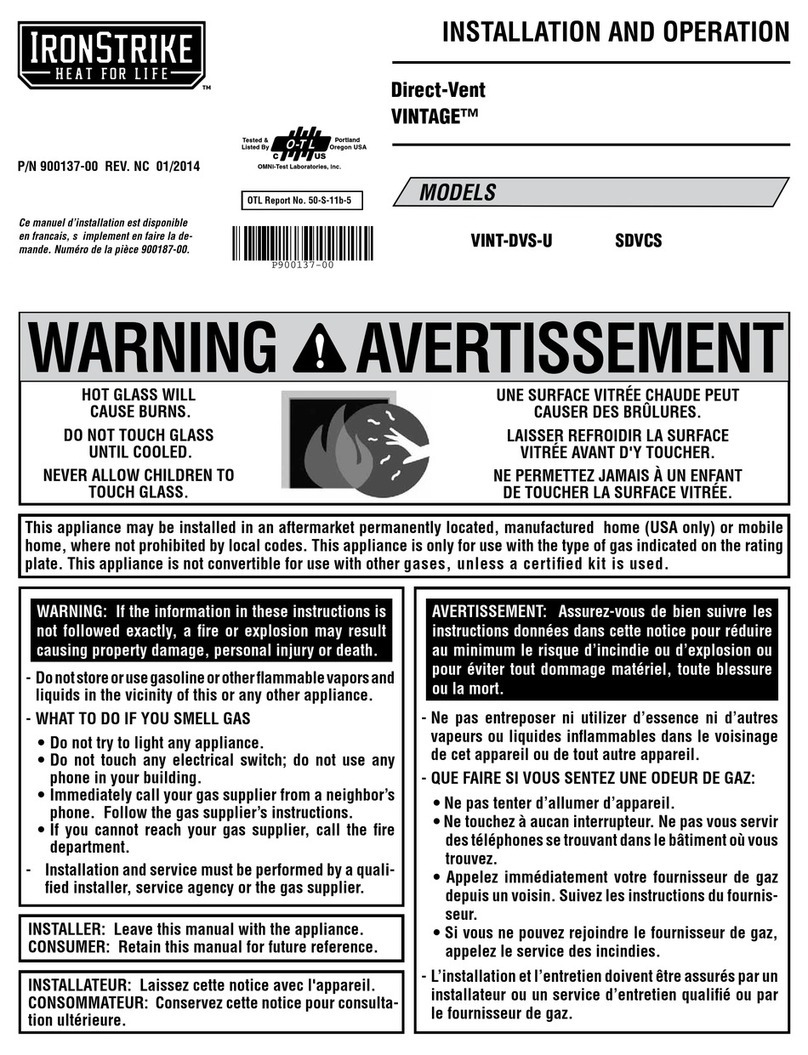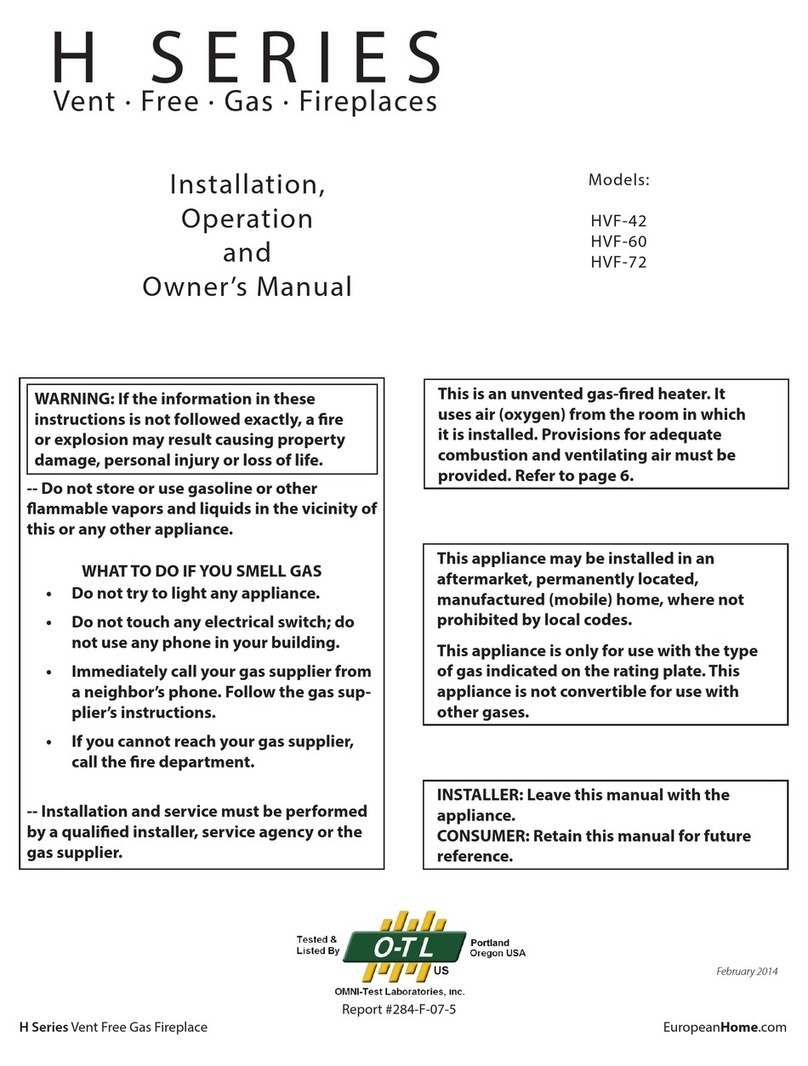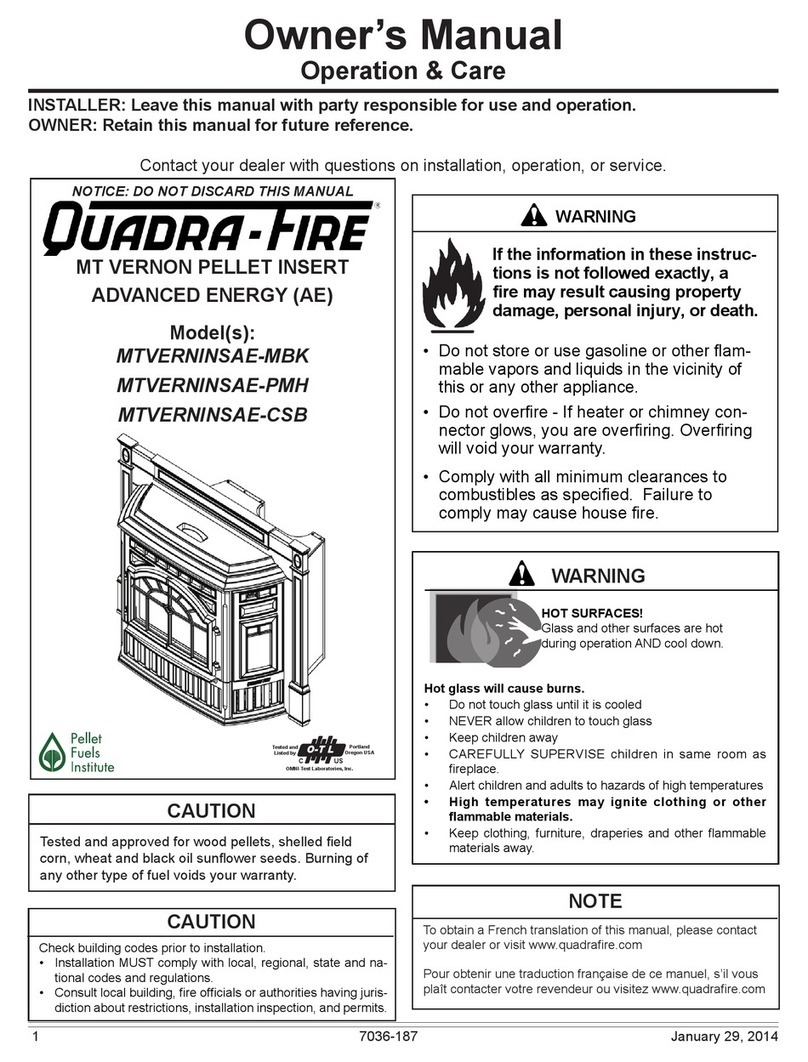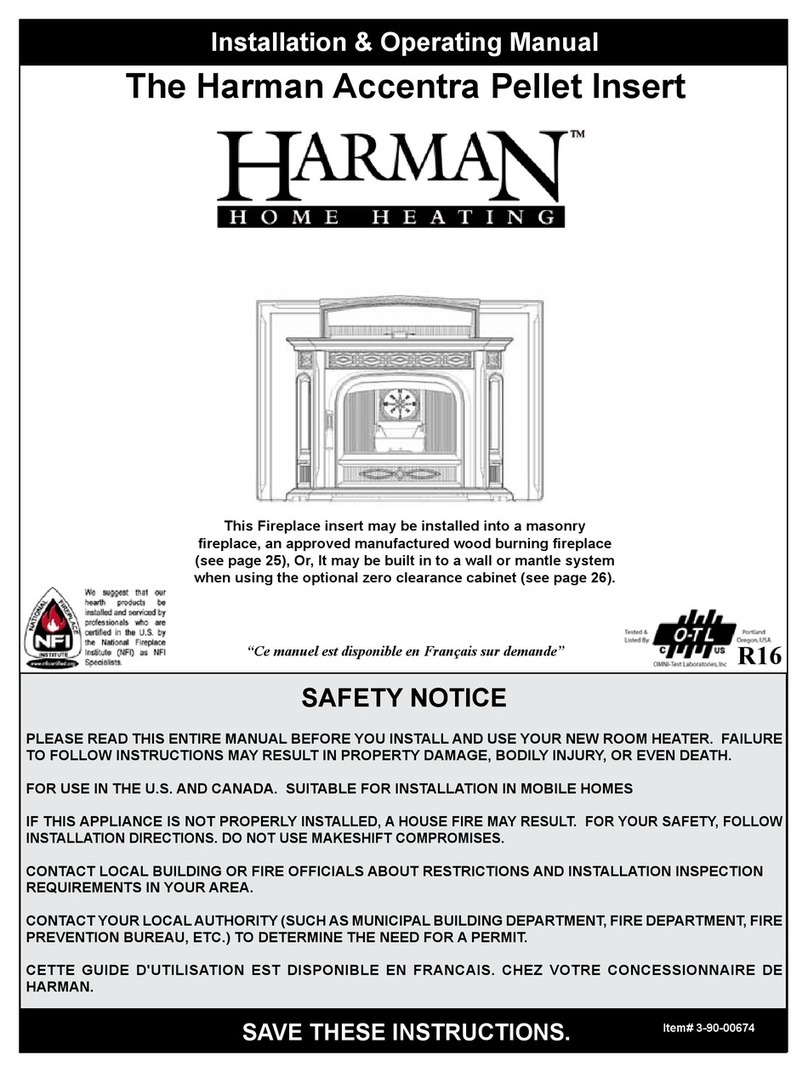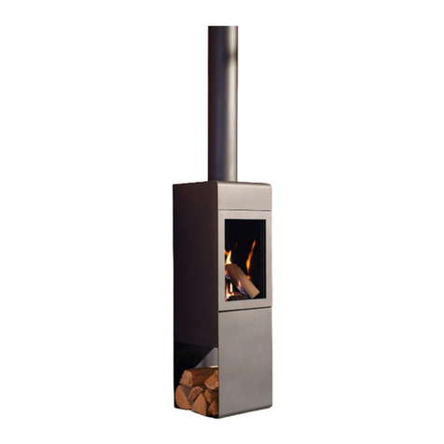
4
5
DK ENG DK ENG
We recommend that the stove be installed at least 10-15 cm from masonry in order to allow
heat to circulate and to facilitate the cleaning of the inside and outside of the stove. A layer of
wallpaper on a brick wall is normally regarded as non-ammable material.
The oor
If the stove is installed on a ammable oor, national and local regulations must be ob-
served with regard to the size of the heat resisting underlying surface that must cover the oor
beneath the stove.
The oor protector (cement bre or similar) must be installed so that its leading edge is a min-
imum of 300 mm in front of the appliance base. The oor protector must be a minimum of 860
mm wide x 680 mm deep x 6 mm thick. The oor protector must consist of 6 mm thick cement
bre sheet with a thermal resistance value of 0.8 m²K/W, per 4 mm thick sheet.
Distance to furniture
We recommend that the stove be installed 800 mm from furniture, but consideration should
also be given to whether furniture, etc., will dry out as a result of its proximity to the stove.
The distance to ammable material in front of the stove is 800 mm.
A wood-burning stove gets hot when it is red. Caution must therefore be observed,
particularly with regard to children touching the stove.
1.5 The chimney
The Morso 6600 have been tested with a 6” Hawkwind Triple Skin Flue Kit. Clearances quoted
in the installation instruction can only be used when the Hawkwind Triple Skin Flue Kit or
compliant 6”Decromesh Kit is used.
Caution: The appliance and ue system shall be installed in accordance with AS/NZ 2918 and
the appropriate requirements of the relevant building code or codes.
Caution: Mixing of appliance or ue system components from dierent sources or modifying
the dimensional specications of components may result in hazardous conditions. Where such
action is considered, the manufacturer should be consulted in the rst instance.
Any modication of the appliance that has not been approved in writing by the testing authority
is considered to be in breach of the approval granted for compliance with AS/NZ 4103.
If local regulations permit, the stove may be connected to a chimney already serving anoth-
er replace (such as an oil-burning stove or another wood-burning stove). Attention should
be paid to any requirements concerning the location of ue pipes if two or more replaces are
connected to the same chimney.
The wood-burning stove must never be connected to a chimney to which a gas-burning stove is
already connected. An ecient, modern stove places great demands on the chimney, so have a
chimney sweep check the condition of your chimney.
The aperture of the chimney must comply with national and local regulations. In general, the
aperture area should measure at least 175 cm2for wood-burning stoves.
An overly large chimney aperture will mean that too much energy will be required to heat the
chimney suciently to achieve an acceptable draught. If you have a brick chimney with a large
aperture, we recommend that you install an insulating chimney liner of the proper diameter.
This will increase the draught, and improve the fuel economy.
There are no requirements with respect to specic chimney heights, but a chimney must be
tall enough to provide a good draught, and to ensure that the smoke does not cause any prob-
lems. As a general rule, there will be a satisfactory draught if the chimney extends 4 metres
above the stove and at least 80 cm above the spine of the roof. If the chimney is located along
the side of the house, the top of the chimney should never be lower than the spine of the roof
or the highest point on the roof.
Please note that there are often national and local regulations regulating the location of chim-
neys in houses with thatched roofs. Please see section 1.9 Draught.
The chimney and the ue pipe must be tted with cleaning doors, which must be at least the
same size as the chimney’s aperture area.
The chimney must be accessible for external inspection, and it must be possible to access the
cleaning doors and the chimney if it is to be cleaned from the top (e.g. steel chimneys).
1.6 Connecting the ue pipe
Lift the upper cast iron top plate othe stove
Note: the round cast iron cover plate in the top plate must remain in place if the stove is being
installed with the ue pipe leading to the rear , and must be removed from the surface of the
top plate if you wish to install the ue pipe leading upwards.
The cast ue collar ts a 150 mm diameter ue pipe.
Fitting the ue collar for leading up-
wards.
The stove has been prepared in the facto-
ry, for the installation of the ue collar (1)
leading upwards, using the screws provi-
ded
Fitting the ue collar leading out to the
rear
If you wish to t the stove with the ue at
the back, unscrew the sheet metal cover
othe back of the stove. This cover is then
screwed onto the inside of the stove’s top
plate. The ue collar should then be cen-
tered and screwed rmly onto rear side of
the stove.
Positioning of the smoke bae and the
smoke hood
The Vermiculite bae kit (3) is positio-
ned on reception. Take the kit out of the
stove. The cast iron smoke hood (2) which
is despatched unattached inside the st-
ove, should be lifted up and screwed into
place so that it is centered and locks into
the 2 cast forks. . The Vermiculite bae
kit (3) should then be positioned back into
the two recesses in the sides and pushed
backwards against rear re brick.
Please make sure that the smoke baes are correctly tted before proceeding to light the
stove.
Morsø 6600

