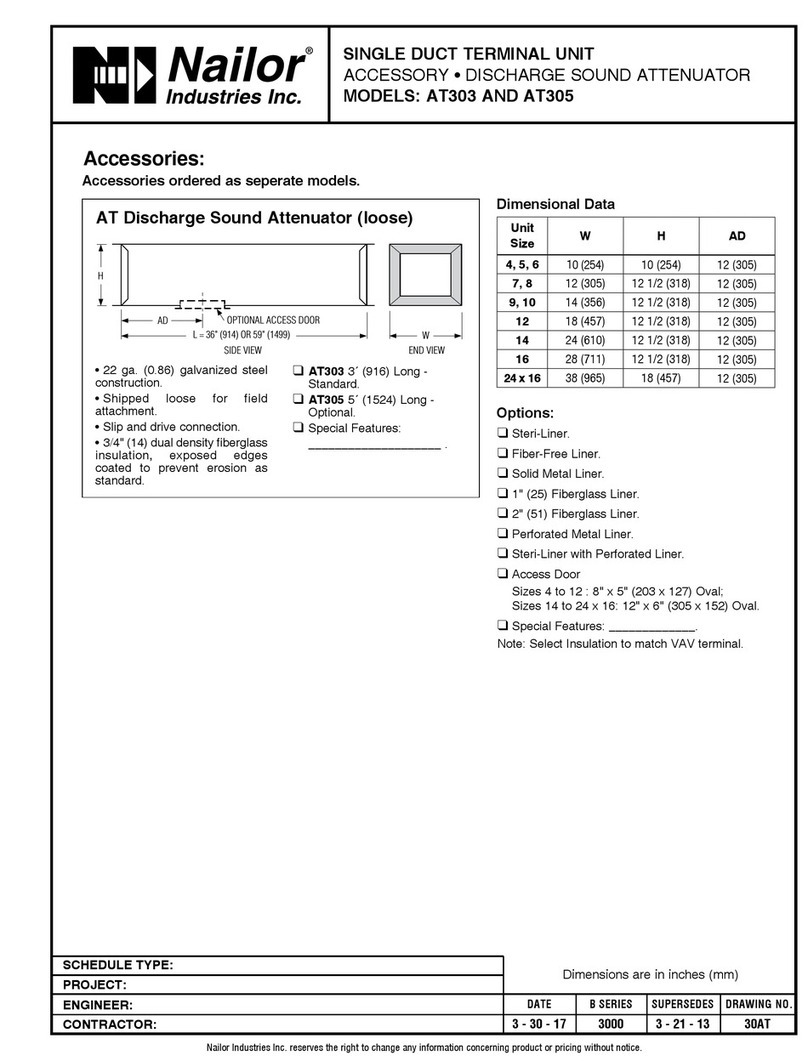Page 4.0584/13 IOM-CRD0763INST
INSTALLATION INSTRUCTIONS
CEILING RADIATION DAMPERS
FOR USE IN WOOD TRUSS ASSEMBLIES
UL DESIGN NUMBERS L550, L574, L579, L585, M503 P531, P545,
P547, P552
MODEL: 0763
Nailor Industries Inc. reserves the right to change any information concerning product or specification without notice or obligation.
Page 1 of 2
F 5/8" (16) Gypsum Wallboard
(refer to specific UL Design No.)
G RC Channel
H Plaster Flange
I Round Ceiling Damper
A Steel Register box (boot), by others,
Min. 28 ga. (0.474) insulated.
B Steel frame Grille/Register, 26 ga.
(0.55) minimum, see note 6
C 3/4" x 3/4" x 16 ga. (19 x 19 x 1.61) or
1 1/2" x 1 1/2" x 22 ga (38 x 38 x 0.85)
Support Angle (2 sides), see notes 2 & 3
D Flex Duct UL Classified Air Duct (Class 0 or 1)
E Wood Truss (refer to specific UL Design No.)
Refer to the
UL Classification
Marking on the
Product
NOTES:
1. Before installing, open damper blades and install fusible link between spring loaded wire clips. Do not bend or deform clips
after assembly. If dampers are provided with link tabs instead of wire clips, install link and bend tabs to secure link in position.
2. Attach 3/4" x 3/4" x 16 ga. (19 x 19 x 1.61) or 1 1/2" x 1 1/2" x 22 ga. (38 x 38 x 0.85) support angles to steel register box
with a minimum of two #8 screws or 3/16" (5) dia. steel rivets or spot welds each side. Distance from bottom of angle to
bottom of plaster flange (X) should be the combined thickness of the wood truss member and the RC channel (See Detail
A). Make sure fasteners do not interfere with damper operation.
3. Install assembly between trusses as shown in End View and attach support angles to truss lower members using 1 1/4" (32)
long type S steel screws or similar. See Detail B for alternate support angle attachment method.
4. Ceiling penetrations should be located between adjacent trusses and RC channels. If required, a maximum of one RC
channel may be cut or notched to enable proper damper location. The clearance between the damper assembly and the
cutout in the ceiling material shall be a maximum of 1/8" (3) on any side.
5. Flex duct shall be UL Classified Air Duct Class 0 or Class 1 and shall be attached to the plenum collar with steel clamps,
plastic straps, or minimum 18 gauge steel wire.
6. The grille/register frame shall be 26 gauge (0.55) minimum steel and shall be attached with a minimum of two #8 x 1 1/4"
(32) min. screws through the ceiling material and into the plaster flange.
7. Refer to UL Fire Resistance Directory Vol. I for details on UL Floor/Ceiling Design No.’s L550, L574, L579, L585, M503 and
Roof/Ceiling Design No.’s P531, P545, P547, P5521 Hour Fire Rating.
























