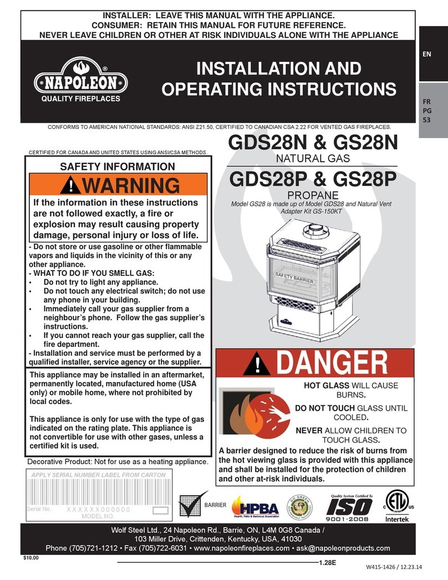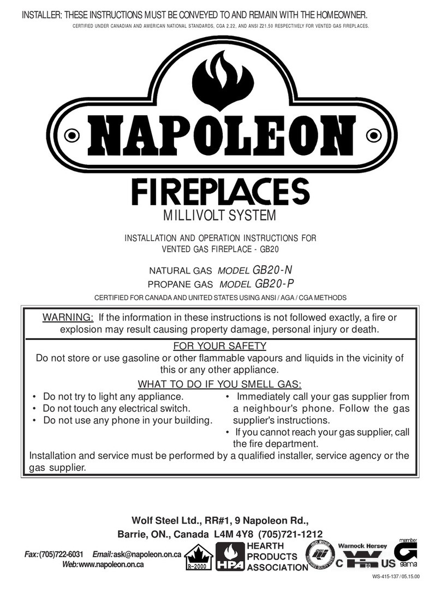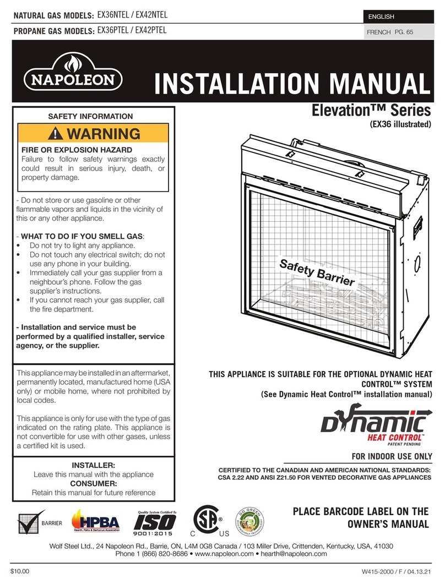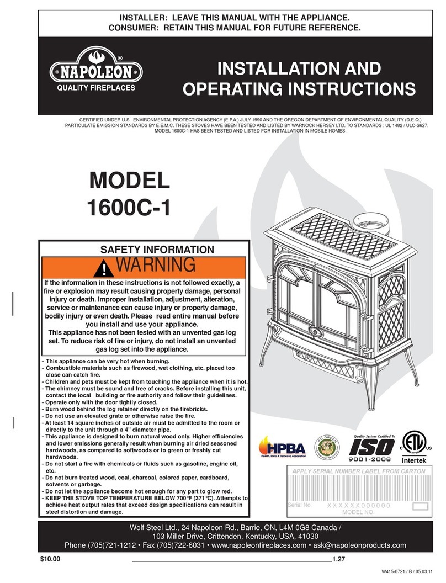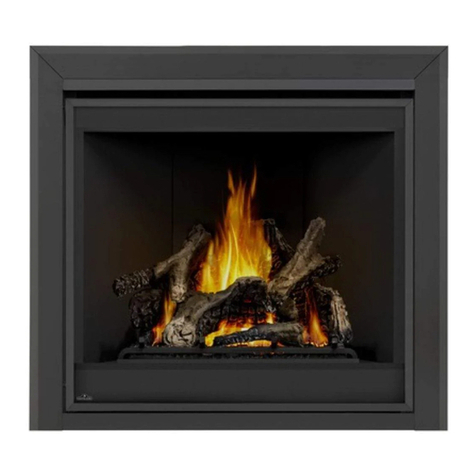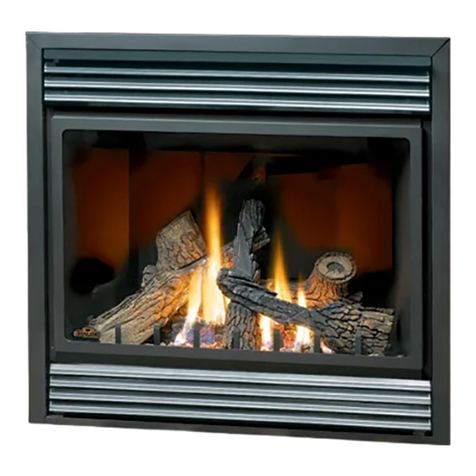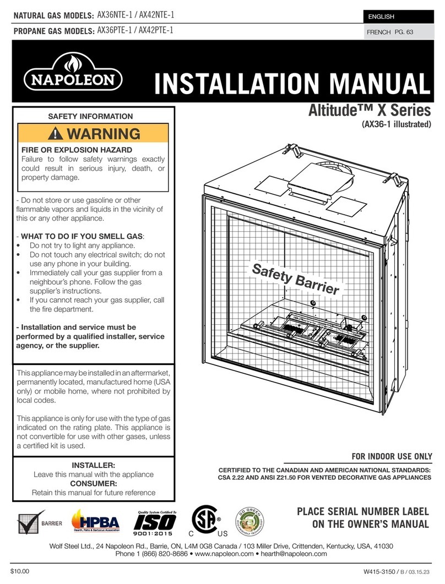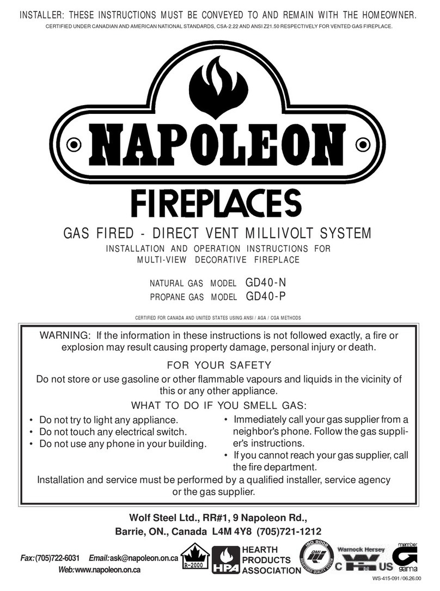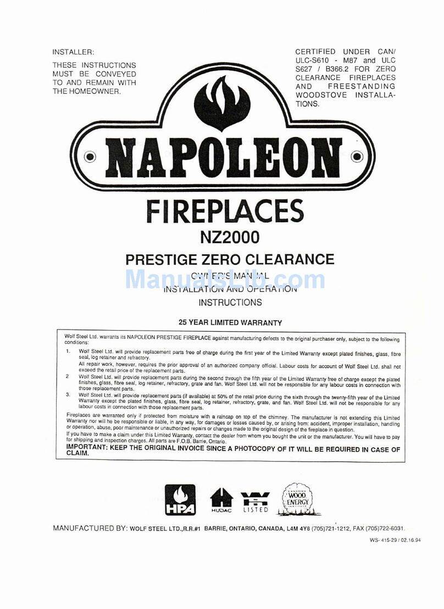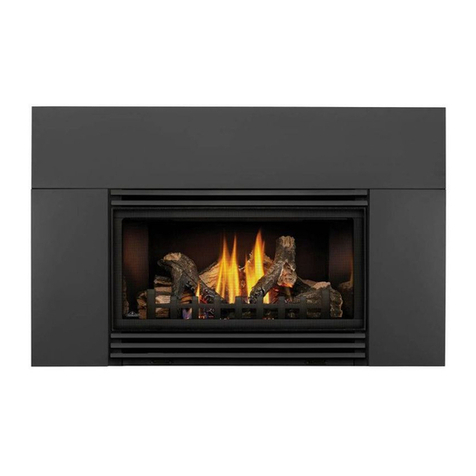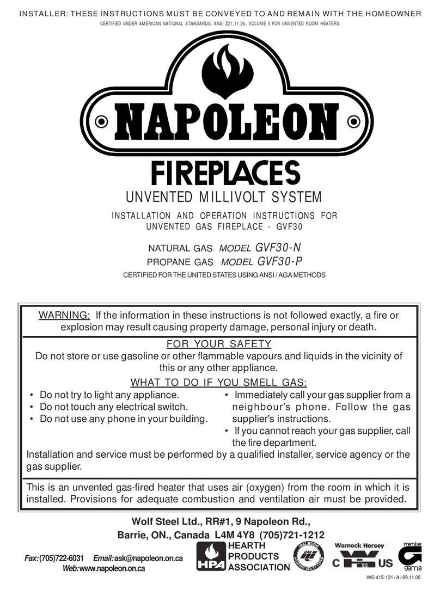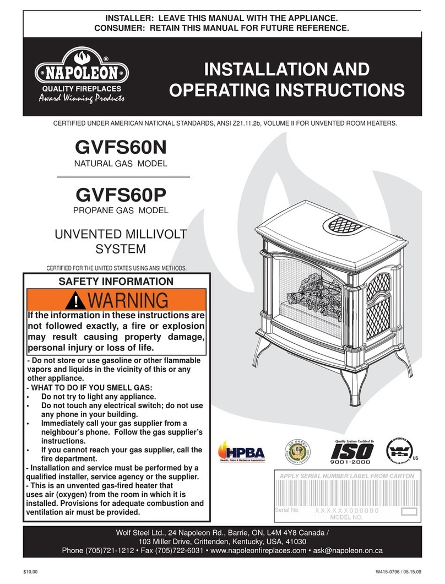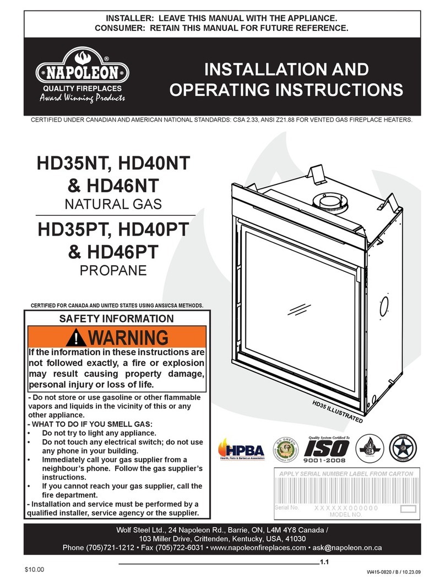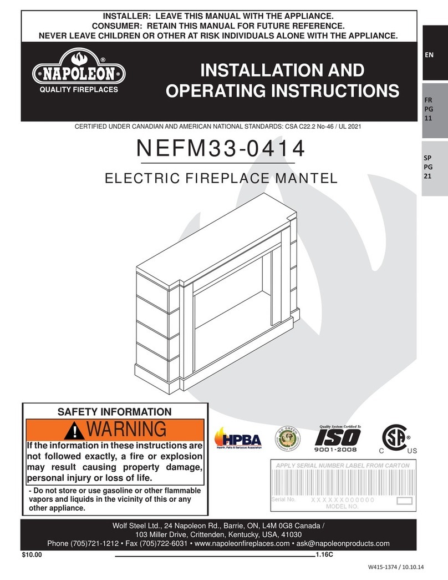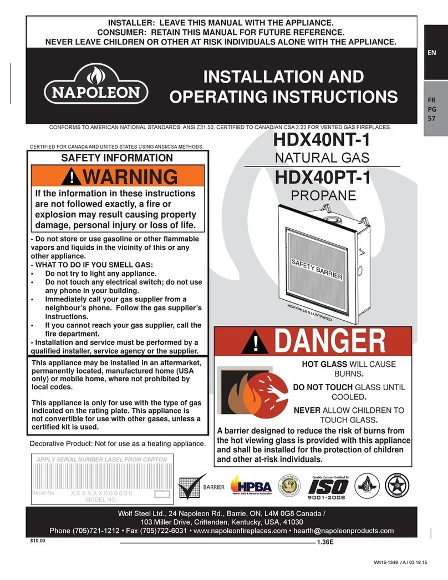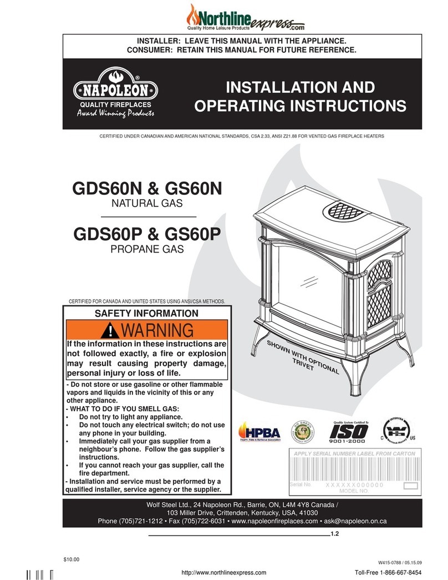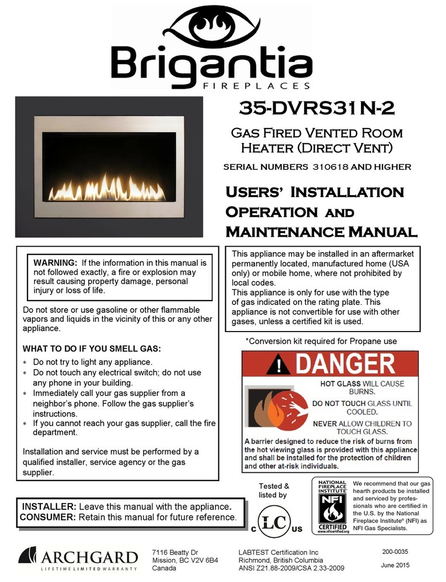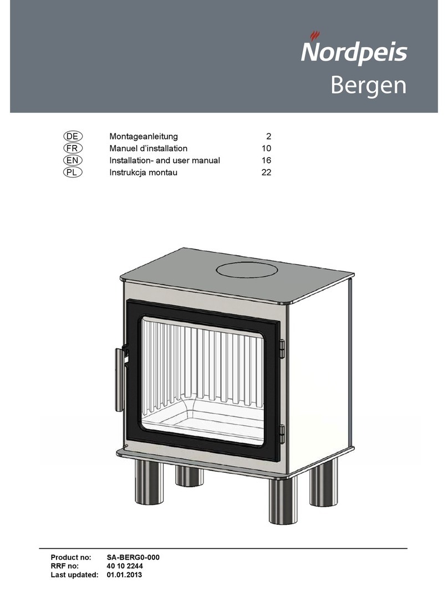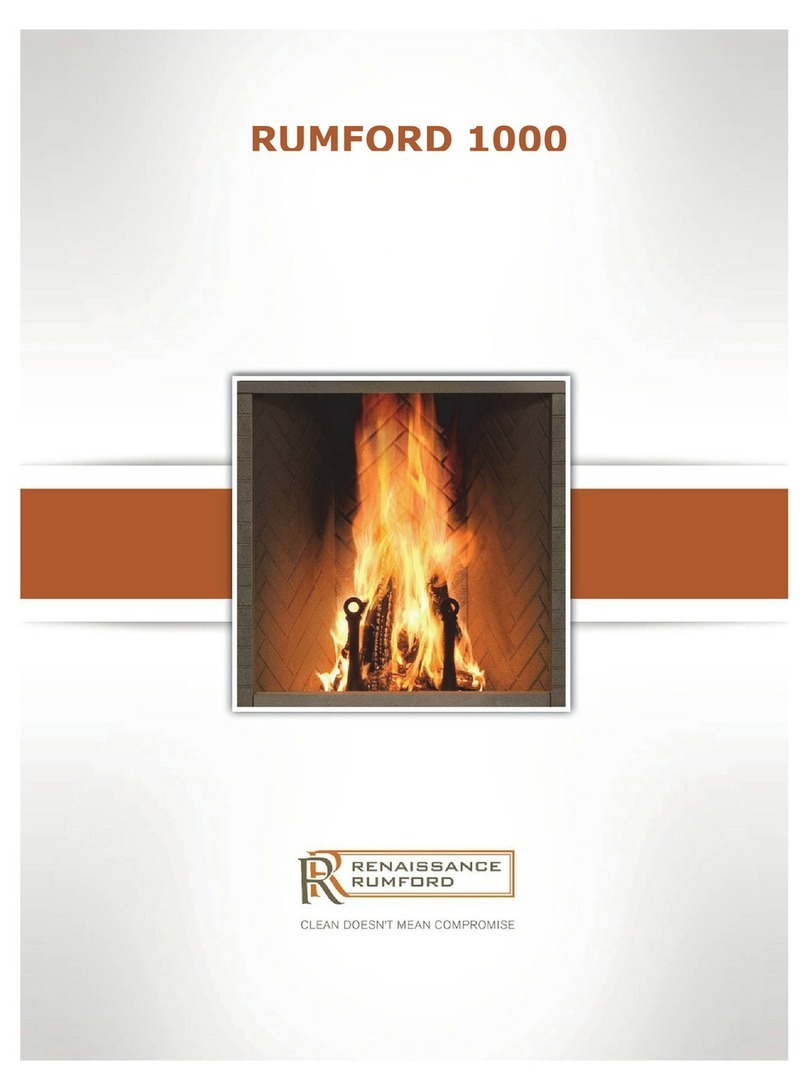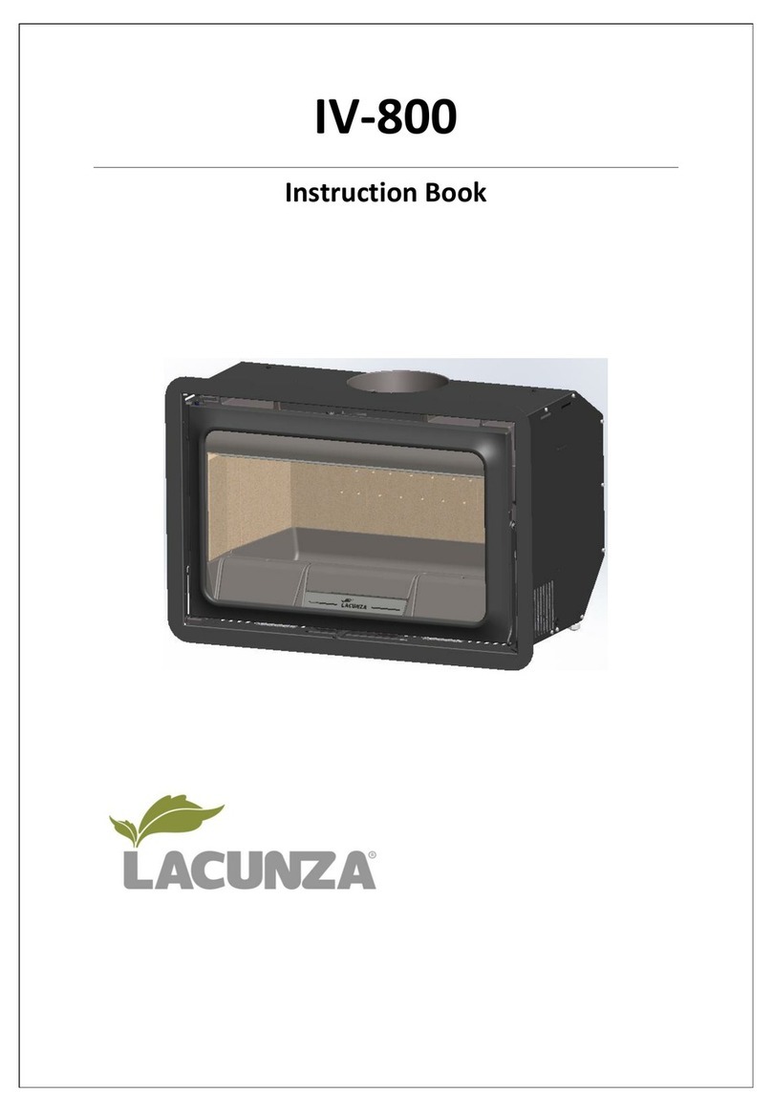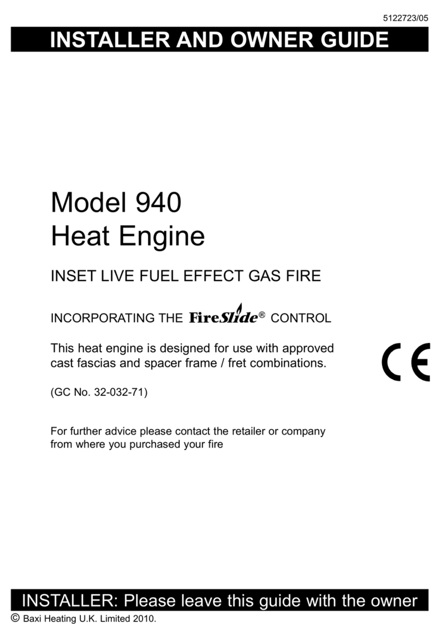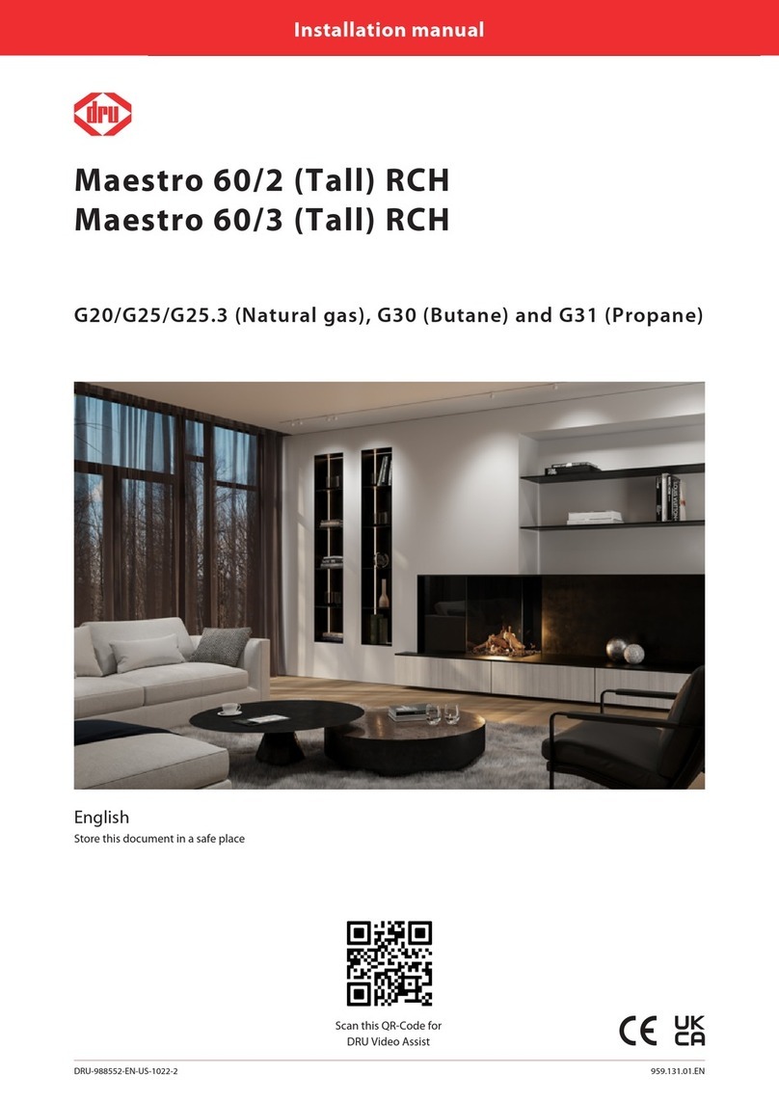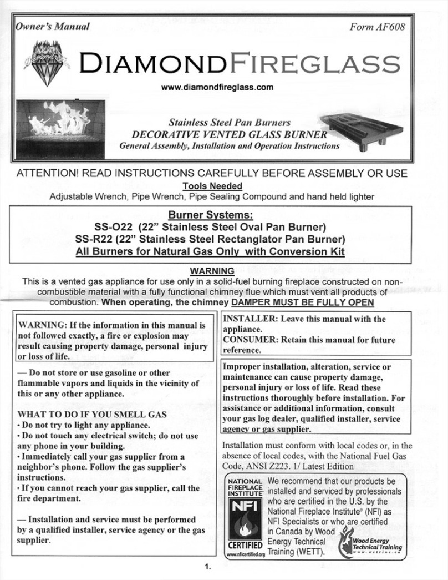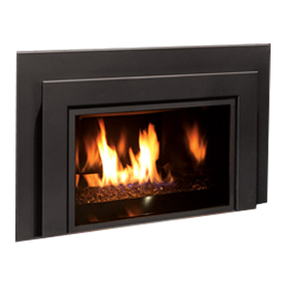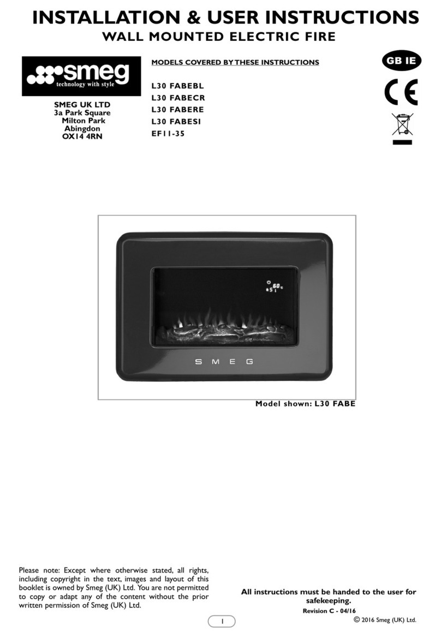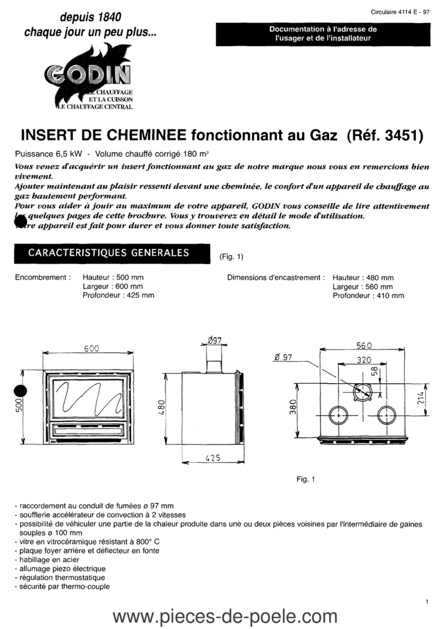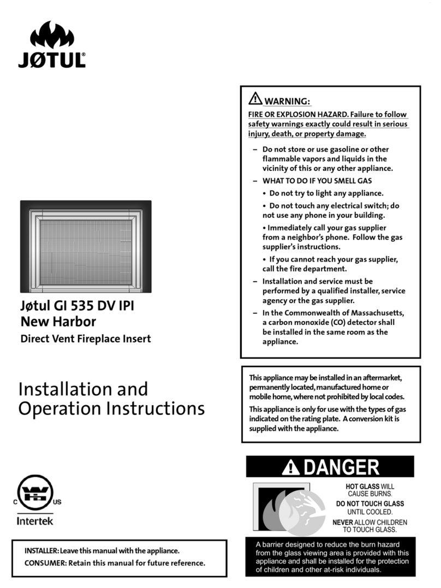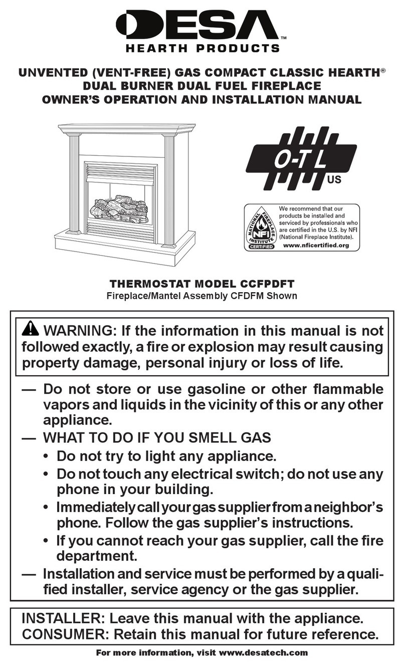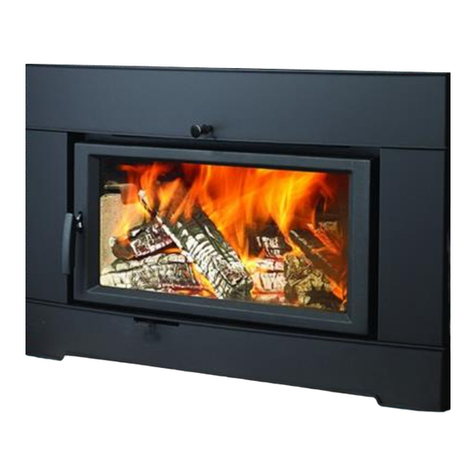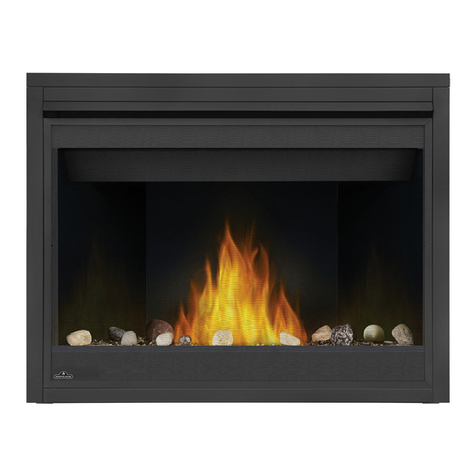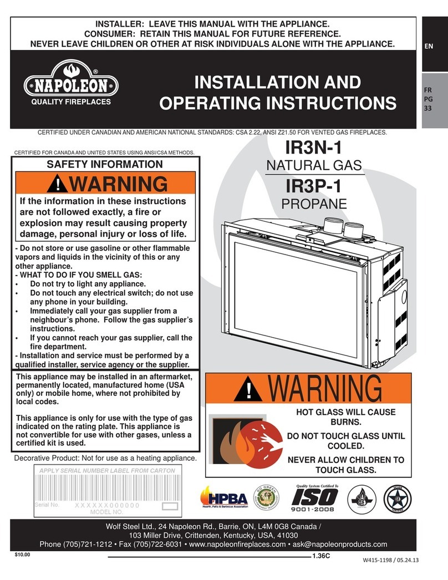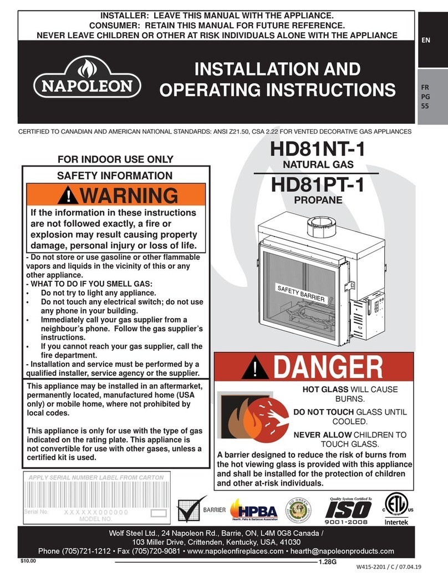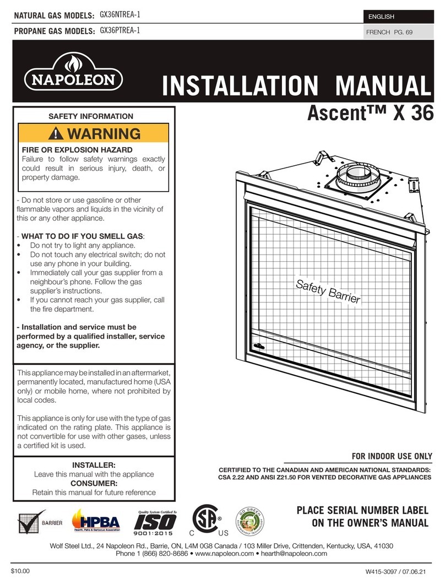
24 Napoleon Road, Barrie, Ontario, Canada L4M 0G8 • 214 Bayview Drive, Barrie, Ontario, Canada L4N 4Y8
Fireplaces, Heating and Cooling: 705-721-1212 • Grills: 705 726-4278 • napoleonproducts.com
TORCH®VF VENT FREE GAS FIREPLACE
Product information provided is not complete and is subject to change without notice. Please consult the installation manual for
the most up to date installation information.
Minimum Clearance to Combustibles
W415-1899 / 08.14.18
Framing & Clearances
Mounting the Appliance
Frame Installation
Door Removal / Installation
MINIMUM CLEARANCES TO COMBUSTIBLES:
- 18” to top
- 1” to sides
- 8” to bottom
- 0” to rear (cabinet)
- 1/2” to rear (appliance)
TYPICAL
INSTALLATION
(OUTSIDE WALL)
ALCOVE
INSTALLATION
(INSIDE WALL)
18” MIN.
8” MIN.
8’
18”
MIN.
8”
MIN.
12” MAX.
1” MIN. 1” MIN.
12” MAX.
18”
MIN.
8”
MIN.
12” MAX.
1” MIN. 1” MIN.
12” MAX.
60
30
1545
18” MIN.
8” MIN.
8’
18”
MIN.
8”
MIN.
12” MAX.
1” MIN. 1” MIN.
A. Align the two holes in
the upper portion of the
hinge on the control door
to those in the bottom
trim bracket, secure
using two of the #8 x
1/2” hex head screws
supplied.
B. Install the top trim
bracket to the firebox
using the three #9 - 14 x
1/2” hex head screws supplied in the manual baggie.
C. Rest the top lip of the frame on the top trim
bracket, and the securing tabs at the bottom of the
frame on the bottom trim bracket.
D. Align the two slots in the top of the frame with the
two holes in the top trim bracket and secure using the two #10
pan head screws supplied however do not fully tighten to leave
room for adjustment.
E. Align the holes in the securing tabs at the bottom of the
frame with the holes in the bottom trim bracket and
secure using the two remaining #8 x 1/2” hex head screws,
however do not fully tighten to leave room for adjustment.
F. If required, the bottom trim bracket can be adjusted by
loosening it’s securing screws.
G. Once the frame is perfectly square and the control
door will close without rubbing against the sides of the
frame, tighten all screws.
H. Open the control door.
I. Insert the door stop chain into the receiving slot in the control
door.
J. Insert the door stop chain into the receiving slot in the
frame so that when fully open the control door has a
clearance of 1/8” to the finished wall.
NOTE: In most cases, a count of 9
balls between receiving slots will
give the desired clearance.
K. Close the control door.
The frame has been designed to
accommodate finished material thicknesses
of .500” - .750”. If it is necessary to pull the
frame out to the max. .750” the
magnetic catch will need to be adjusted.
Minor adjustment can be made by remov-
ing shims from behind the magnet. Major
adjustments can be made by moving the
magnet to the outside of the panel.
Adjustment may be required to accommodate the door stop chain slack when the control door is closed. The control
door securing screws can be loosened to allow adjustment. Before re-tightening the screws ensure the control door is
still recessed into the frame at a similar offset to the top trim piece.
A. Using the installation template (W122-0401)
supplied, determine the best mounting location for
your new Torch, see “DIMENSIONS” or “MINIMUM
CLEARANCE TO COMBUSTIBLES” section. Mark
all 14 hole centres on the wall (surface) using the
template.
B. Align the holes on the deflector with the holes on
the back of the torch as illustrated. Secure with the
appropriate fasteners.
C. Remove the template. Depending on the surface
and fasteners, drill the appropriate holes. Hold
the Torch up, aligning the mounting brackets to
the mounting holes. Secure the Torch to the wall
using the appropriate fasteners. NOTE: The Torch
has been designed to have a 1/2” clearance
between the rear outer panel and the mounting
surface.
D. Start the fasteners into each of the six remaining
mounting holes. Align the keyholes of the frame to
the heads of the fasteners and slide the frame down
onto the fasteners. Ensure the frame is plumb and
level before tightening the fasteners. NOTE: It is
recommended that the gas and electrical be
connected to the appliance at this stage. Both
must enter the appliance at the opening created
between the bottom of the Torch and the bottom of the mounting frame.
E. Slide the front of the cabinet over the mounting frame, ensuring the “mesh” is to the top. Start each of the four
screws (supplied) through the slots. Once the cabinet has been adjusted for
depth the four screws can be tightened.
2
4
3
KEYHOLE
INSTALLATION
TEMPLATE
TORCH
MOUNTING
FRAME
CABINET
1
MOUNTING
BRACKET
2
4
3
KEYHOLE
INSTALLATION
TEMPLATE
TORCH
MOUNTING
FRAME
CABINET
1
MOUNTING
BRACKET
DEFLECTOR
B
O
T
T
O
M
D
O
O
R
R
E
T
A
I
N
E
R
T
O
P
D
O
O
R
F
L
A
N
G
E
The door is held in place at the bottom by a retainer tab that inserts into a slot in the bottom edge of the
door, and at the top with a tab that secures in the same fashion. The door is removed by lifting it off the
tabs. When replacing, guide the door over the upper tab first, then over the lower tab.
SECURING THE DOOR IN PLACE
When shipped, the door is secured with two hitch pins along the top edge, replacing them is optional.
To secure the door in place use the supplied hitch
pins as illustrated.
RECEIVING
SLOTS
DOOR
STOP
CHAIN
HITCH PIN
CONTROL DOOR
BOTTOM
TRIM
BRACKET
W385-0479
W385-0479
FRAME
TOP
TRIM
BRACKET
BOTTOM
TRIM
BRACKET
W385-0479
