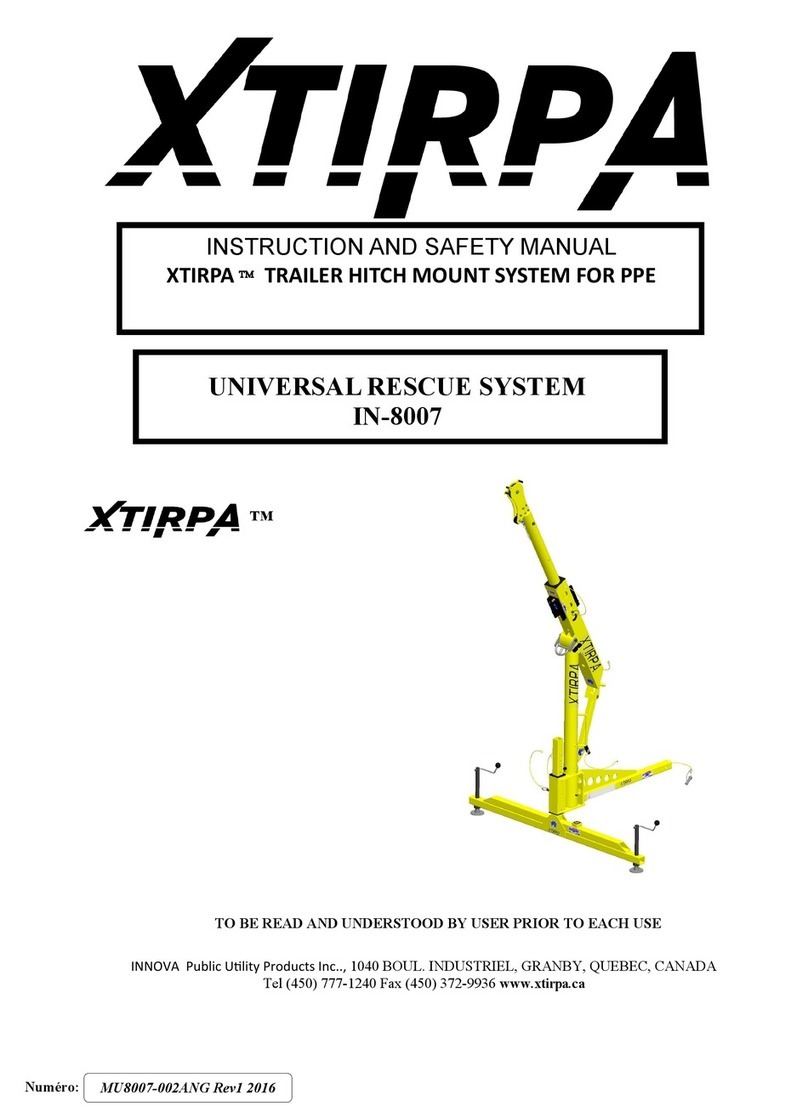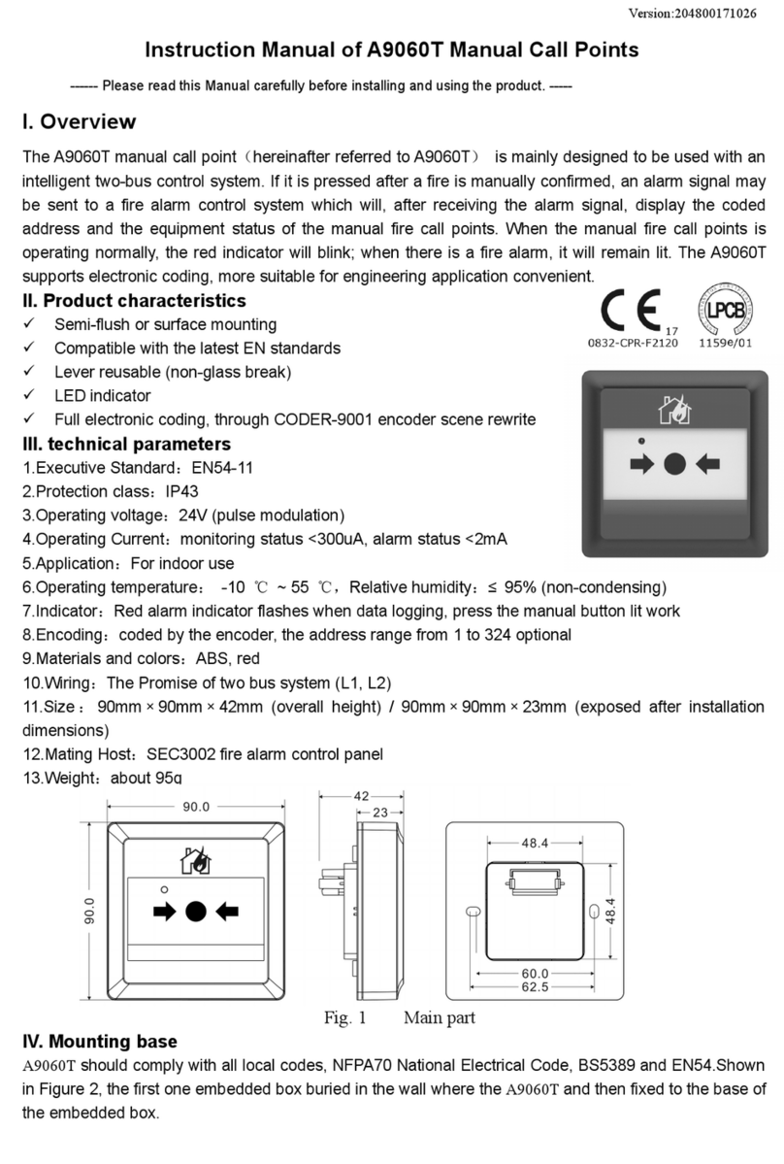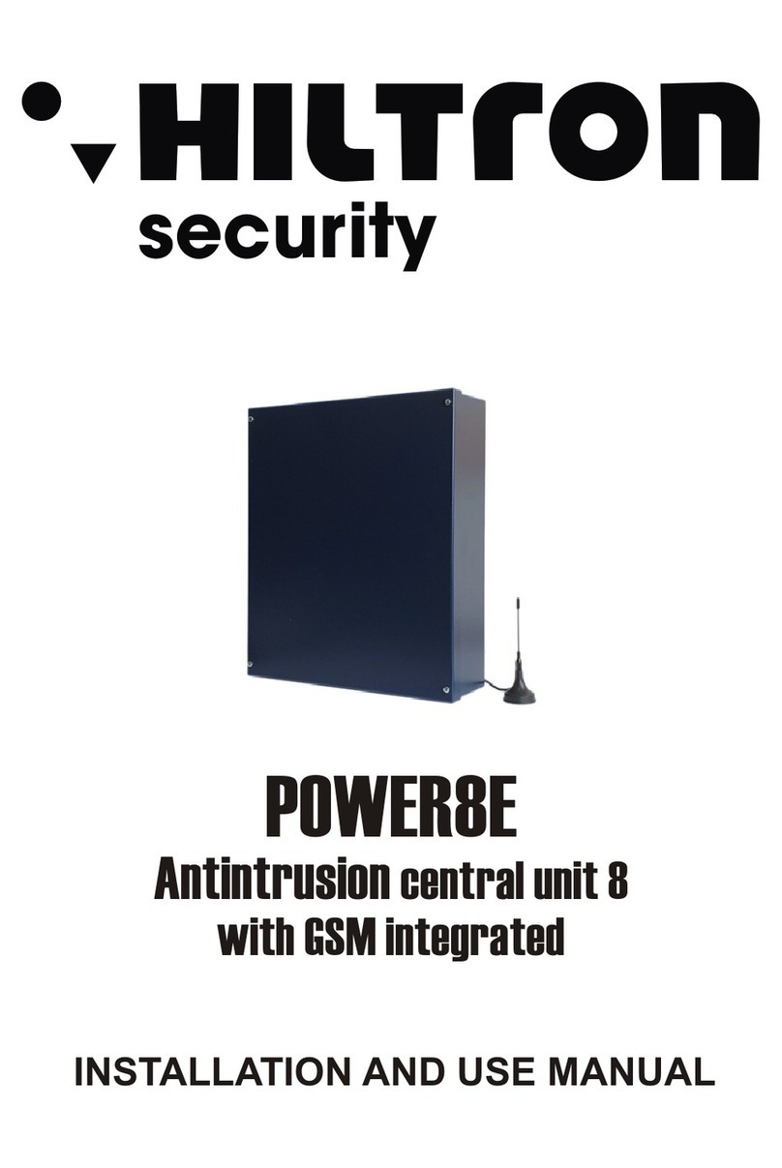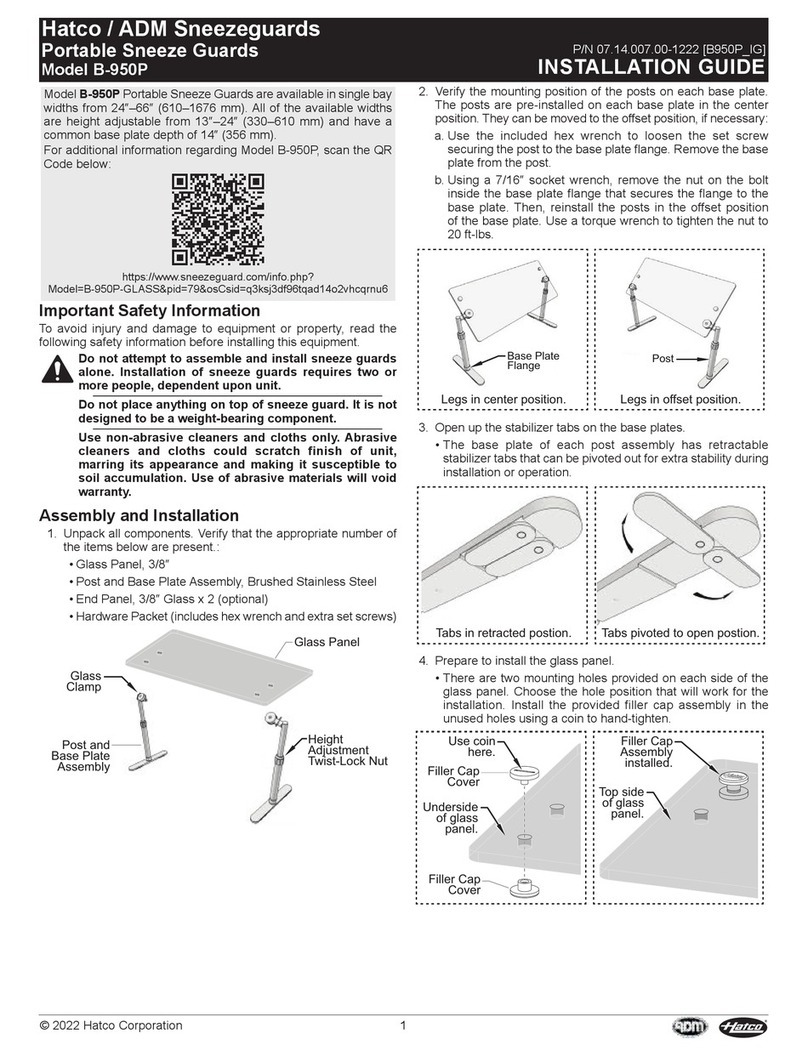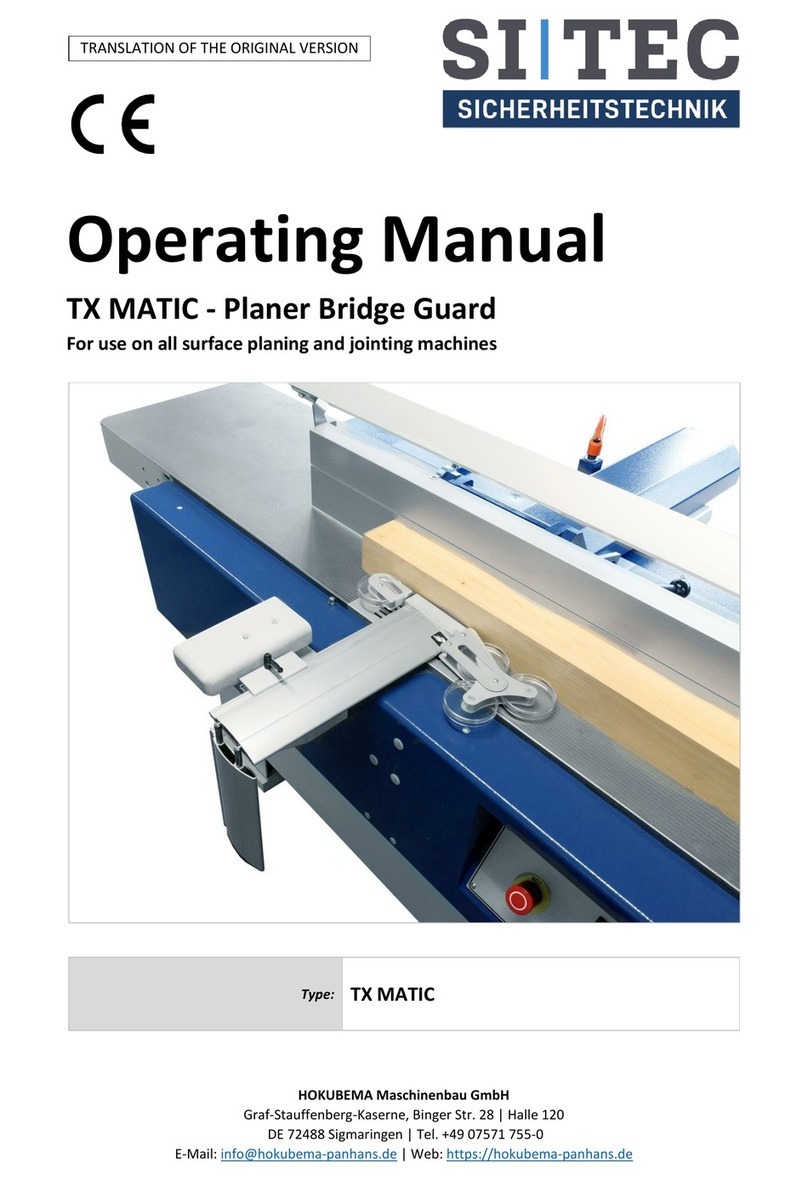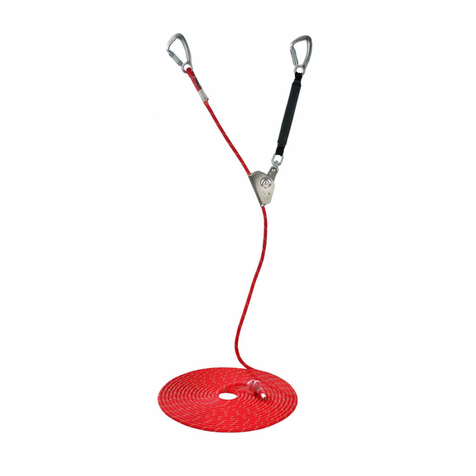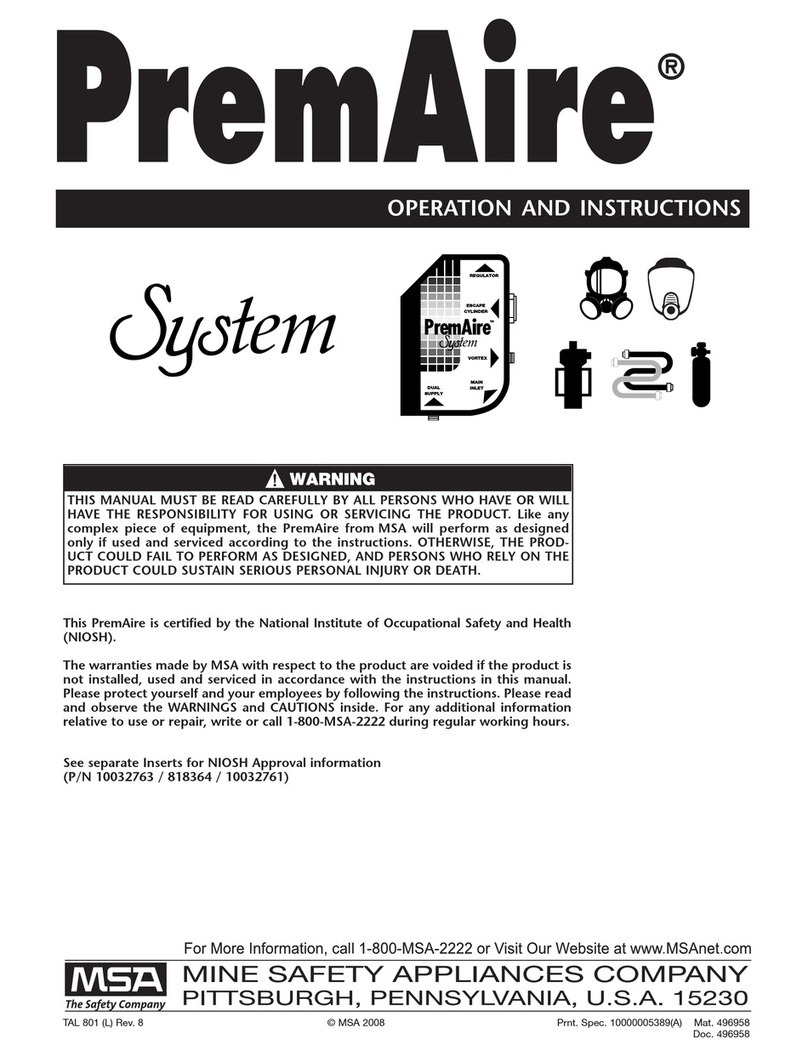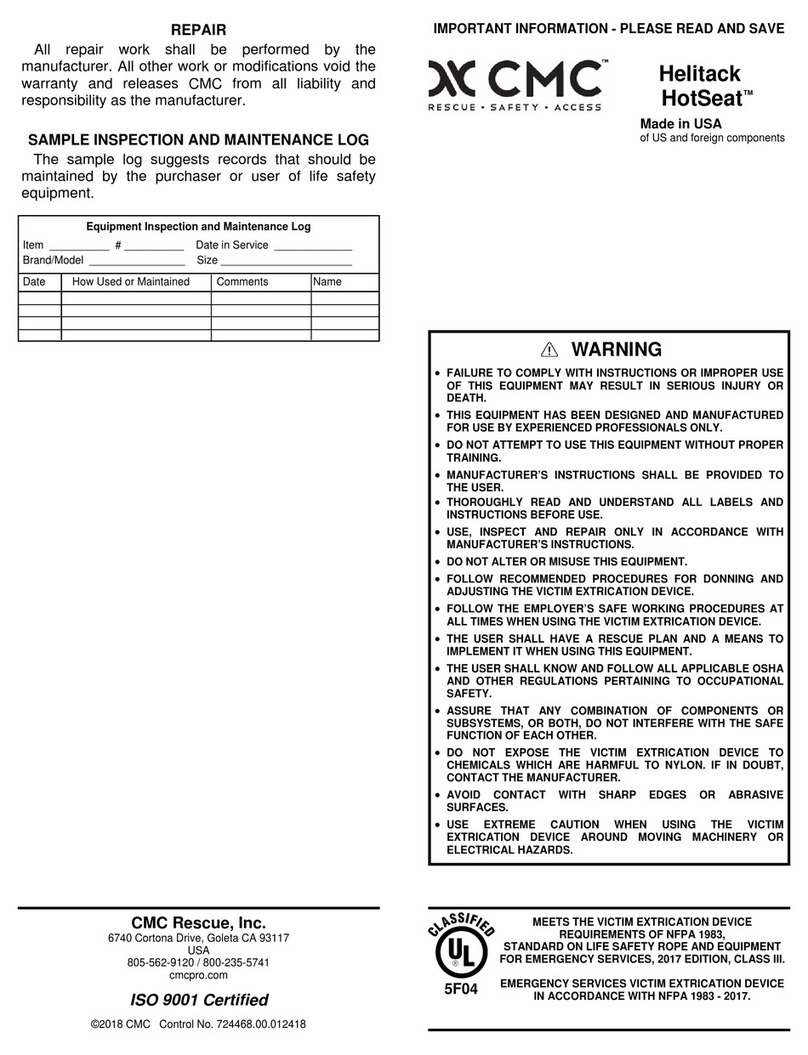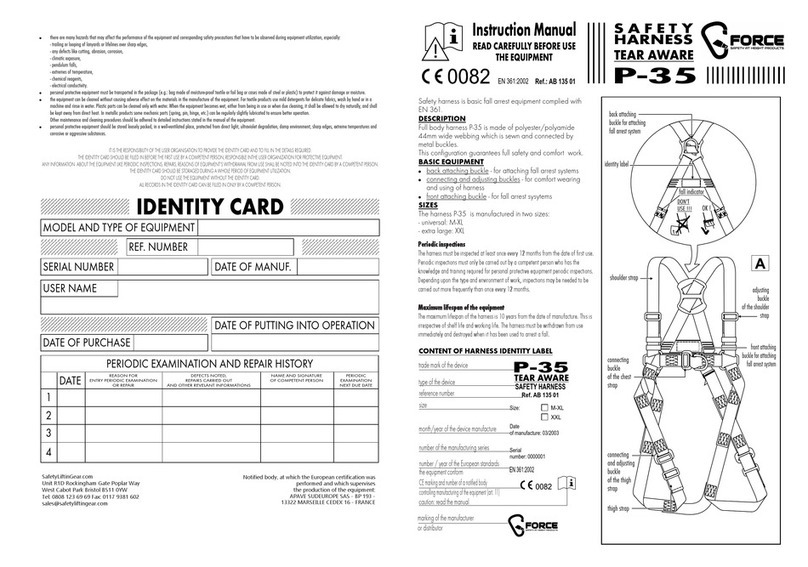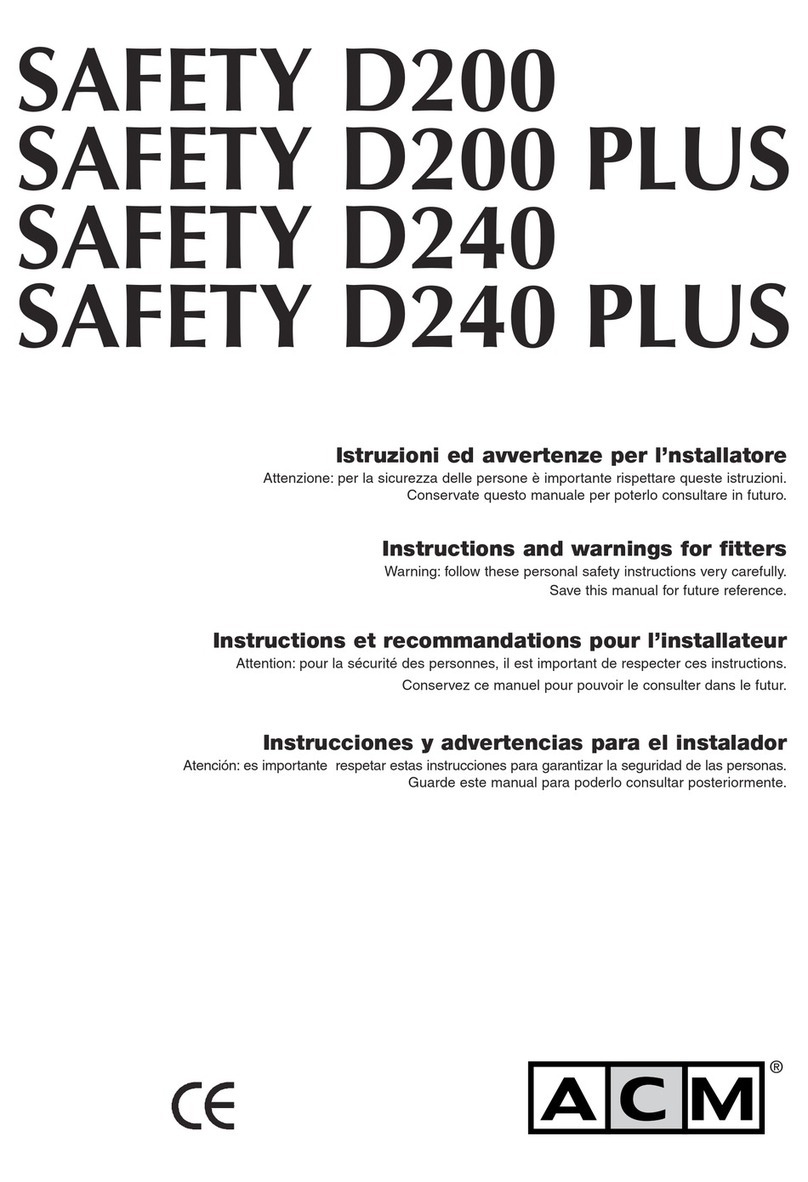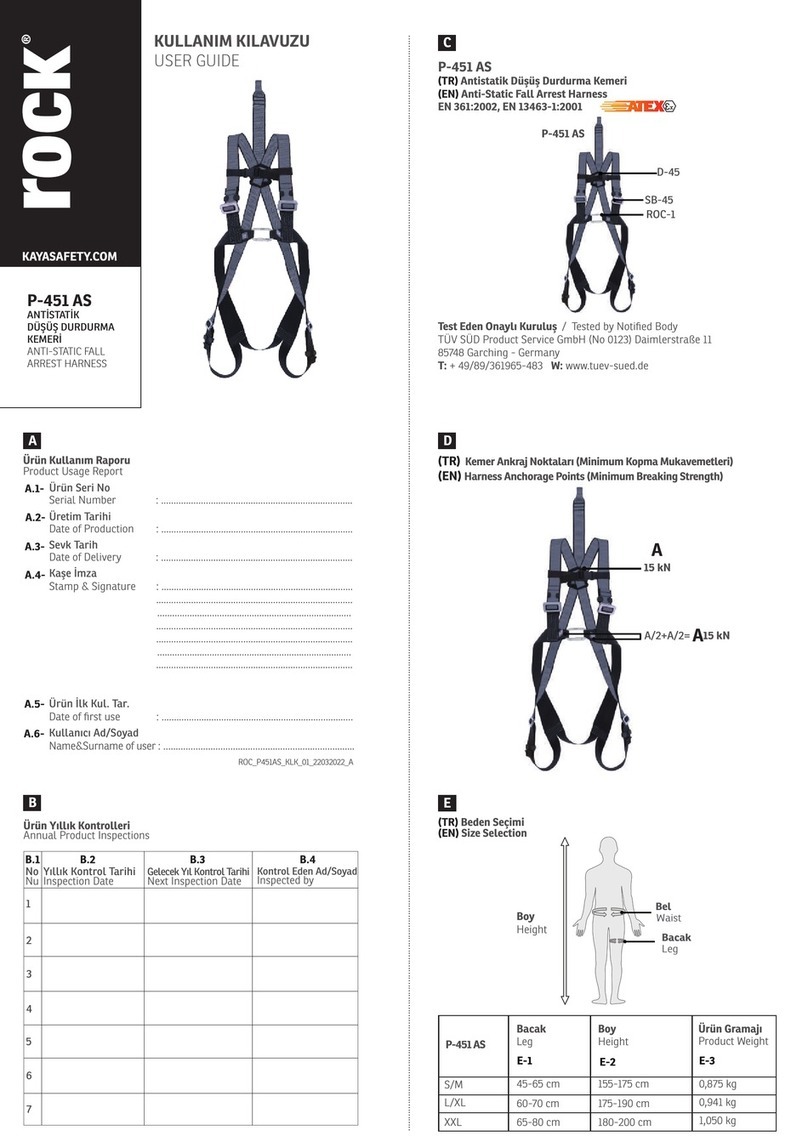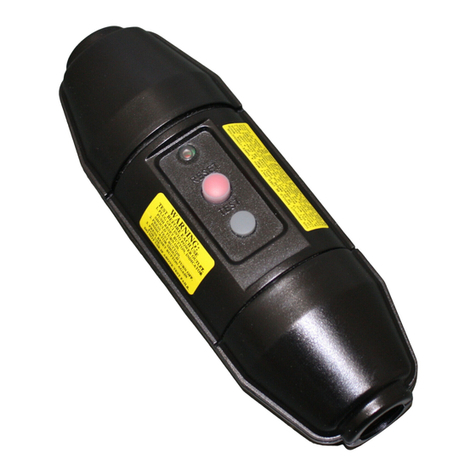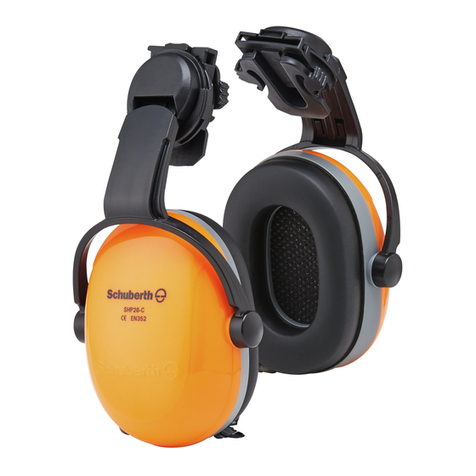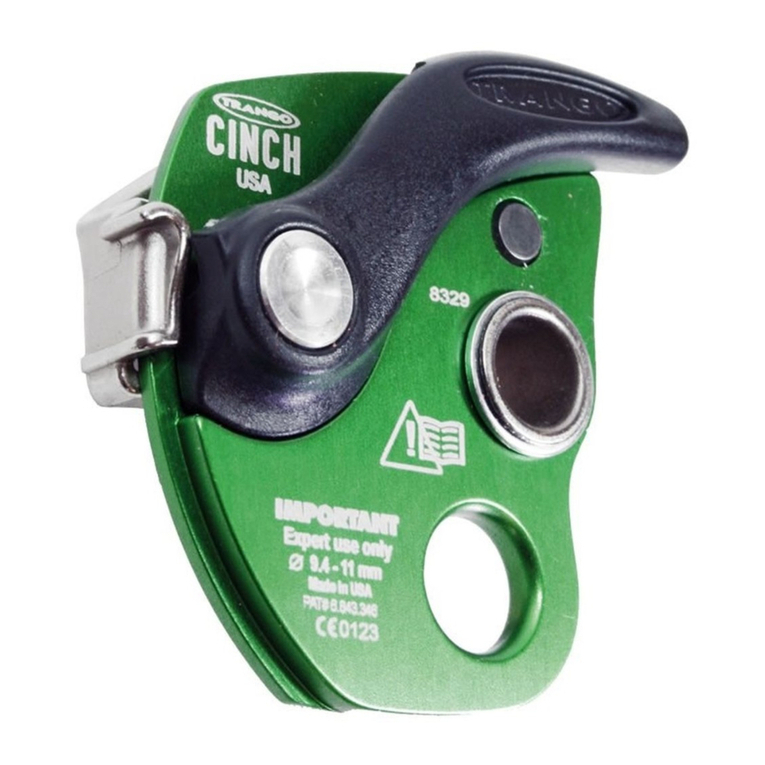
IOM
W415-2288 / 08.29.2019
INSTALLATION AND SERVICE MUST BE
PERFORMED BY A QUALIFIED INSTALLER.
IMPROPER INSTALLATION, ADJUSTMENT,
ALTERATION, SERVICE, OR MAINTENANCE
CAN CAUSE INJURY OR PROPERTY
DAMAGE. REFER TO THIS MANUAL AND
CONSULT A SERVICE AGENCY FOR AD-
DITIONAL INFORMATION.
MANUFACTURER RESERVES THE RIGHT TO DISCONTINUE, OR CHANGE AT ANY TIME,
SPECIFICATIONS OR DESIGNS WITHOUT NOTICE AND WITHOUT INCURRING OBLIGATIONS.
INSTALLATION AND OPERATING
INSTRUCTIONS
THRU-THE-WALL PACKAGED UNIT
WITH ELECTRIC HEATING & COOLING
THE HIGH EFFICIENCY THRU-THE-WALL
SELF CONTAINED HEATING & COOLING UNIT
CONFORMS TO ANSI/UL STD. 1995,
CERTIFIED TO CAN/CSA STD. C22.2 NO. 236 AND
ANSI/AHRI STD. 390
INSTALLATION SHALL BE MADE IN ACCOR-
DANCE WITH THE REQUIREMENTS OF THE
LOCAL UTILITY AND OTHER AUTHORITIES
HAVING JURISDICTION, THE NATIONAL
ELECTRICAL CODE IN THE UNITED STATES
AND THE CANADIAN ELECTRICAL CODE
CSA C22.1 PART 1 (LATEST EDITION) IN
CANADA. ANY ALTERATION OF INTERNAL
WIRING WILL VOID CERTIFICATION AND
WARRANTIES.
UNIT CONTAINS R-410A REFRIGERANT AND
POE COMPRESSOR OIL.
USE ONLY R-410A REFRIGERANT AND
APPROVED POE COMPRESSOR OIL.
PROPER SERVICE EQUIPMENT IS
REQUIRED. USE ONLY R-410A APPROVED
SERVICE EQUIPMENT.
FOR YOUR SAFETY, DO NOT STORE OR
USE GASOLINE OR OTHER FLAMMABLE
VAPORS AND LIQUIDS IN THE VICINITY OF
THIS OR ANY OTHER APPLIANCE. SUCH
ACTIONS COULD RESULT IN PROPERTY
DAMAGE, PERSONAL INJURY, OR DEATH.
ELECTRICAL SHOCK, FIRE OR EXPLOSION
HAZARD
FAILURE TO FOLLOW SAFETY WARNINGS
AND INSTRUCTIONS EXACTLY COULD
RESULT IN SERIOUS INJURY, DEATH OR
PROPERTY DAMAGE.
• Installation and service must be performed by a quali ed
installer or service agency.
• Before servicing, disconnect all electrical power to the unit.
• When servicing controls, label all wires prior to
disconnecting. Reconnect wires correctly.
• Verify proper operation after servicing.
• Do not store or use gasoline or other ammable vapors
and liquids in the vicinity of this or any other appliance.
CAUTION
!!
!
IMPORTANT
!
WARNING !!
INSTALLER: PLEASE FAMILIARIZE YOURSELF WITH THIS MANUAL BEFORE PROCEEDING WITH THE
INSTALLATION. LEAVE THIS MANUAL WITH THE APPLIANCE FOR FUTURE REFERENCE.
CONSUMER: RETAIN THIS MANUAL FOR FUTURE REFERENCE.
Wolf Steel Ltd., 24 Napoleon Rd., Barrie, ON, L4M 0G8 Canada /
103 Miller Drive, Crittenden, Kentucky, USA, 41030
• www.napoleon.com •
11 EER
2.0 ton
P-E SERIES
• 11 EER
• Up to 24000 BTU/h Cooling
• Up to 15kW Electric Resistance Heating
• R-410A Refrigerant System
• Micro-Channel Condenser and Evaporator Coils
• Removable heating module
• Pre-wired and pre-charged
• Plug-and-play installation and service
• Individual metering and control for each unit
