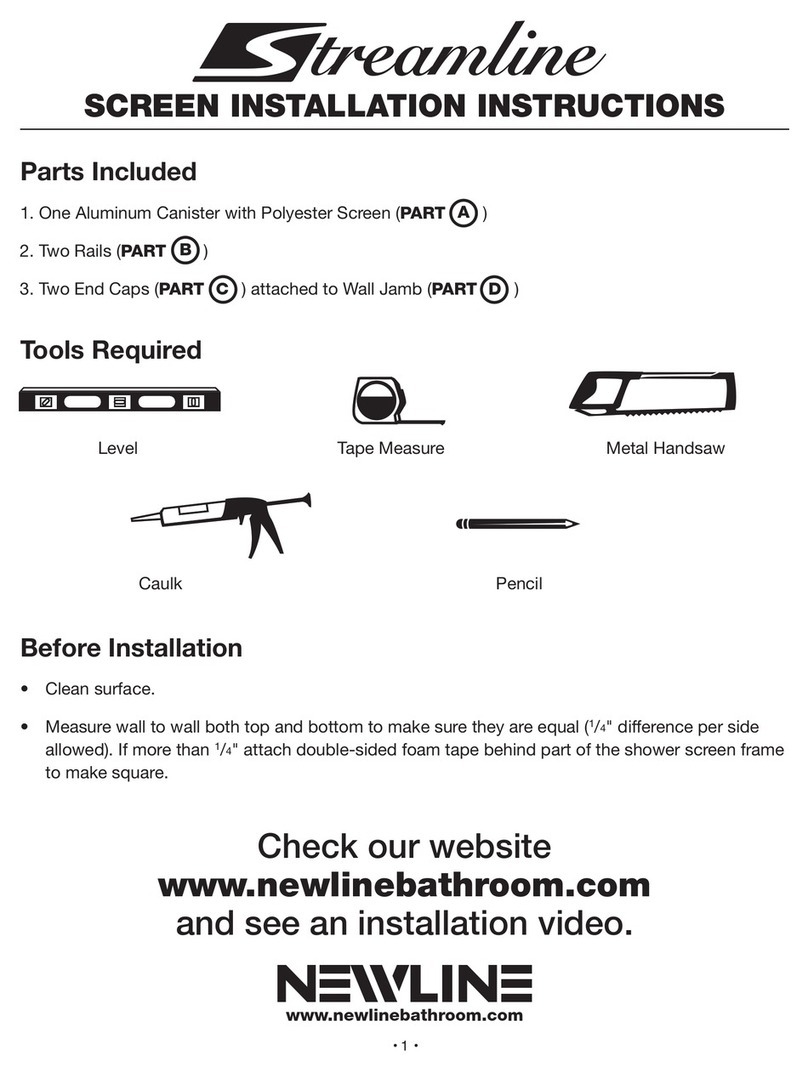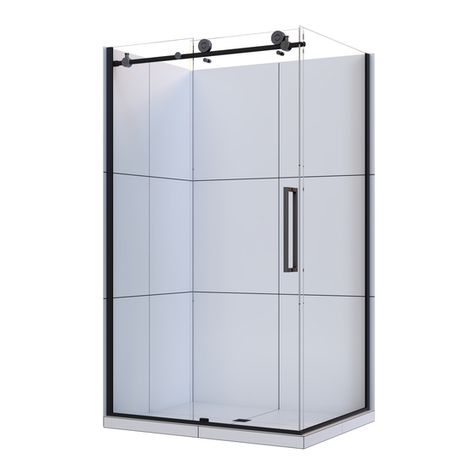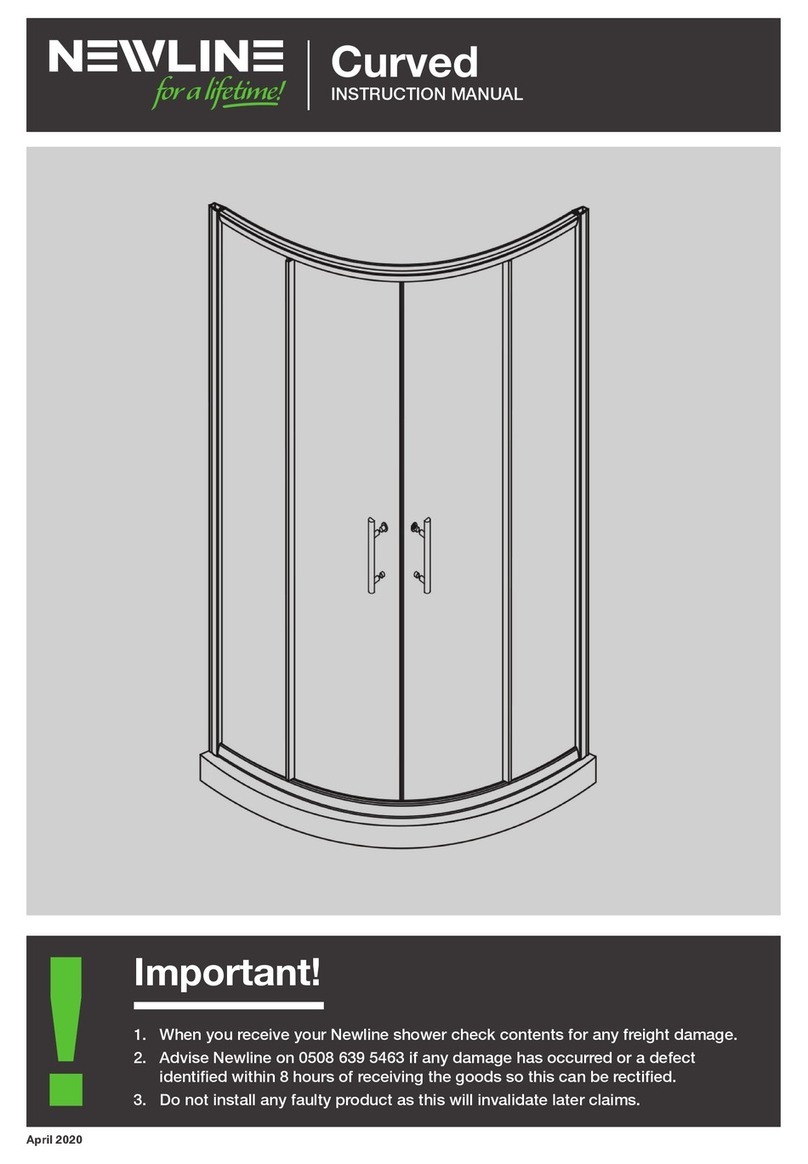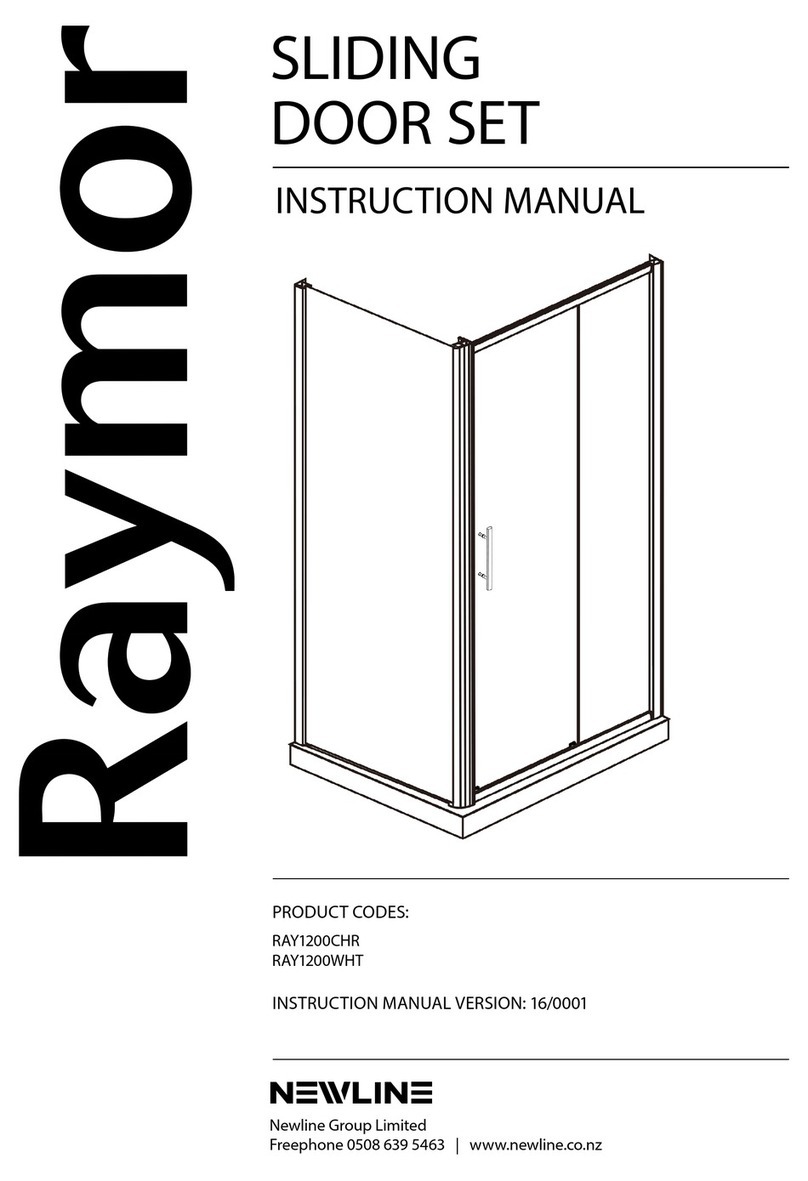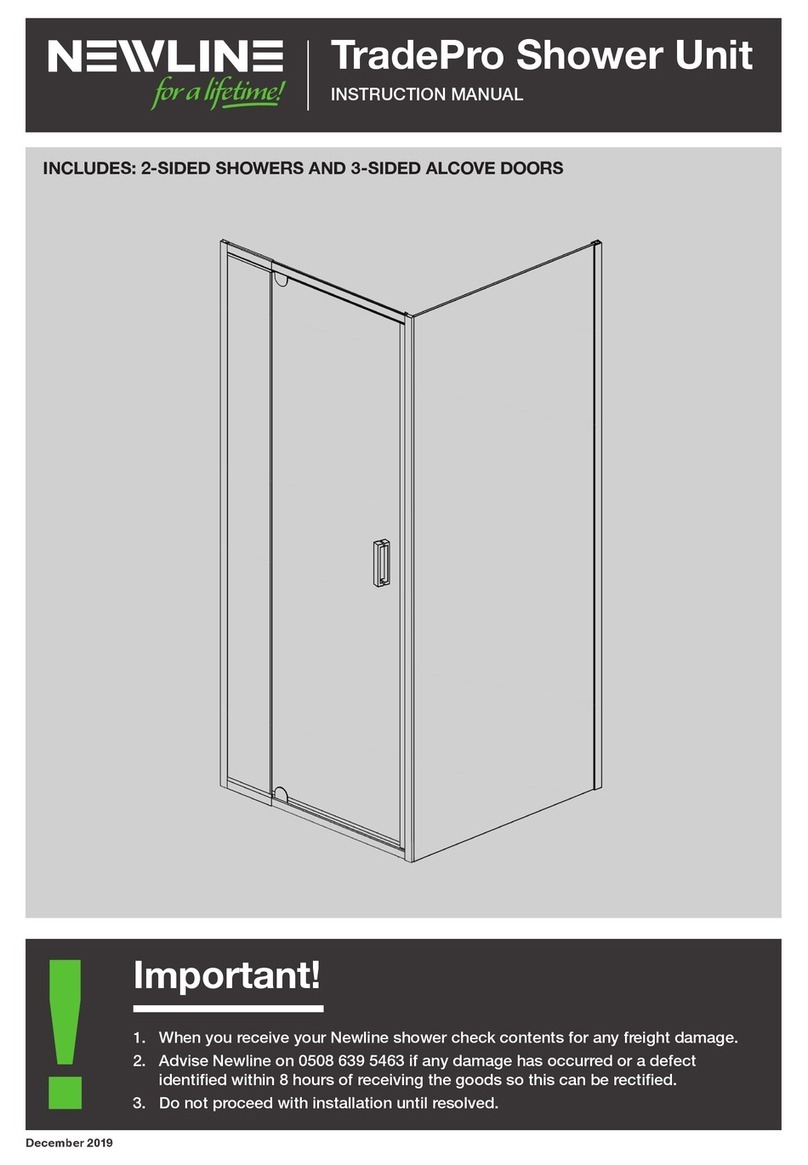NewLine Ravello User manual















Other manuals for Ravello
1
Table of contents
Other NewLine Bathroom Fixture manuals
Popular Bathroom Fixture manuals by other brands
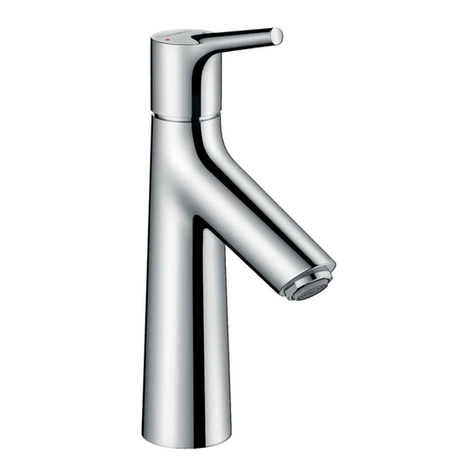
Hans Grohe
Hans Grohe Talis S Service
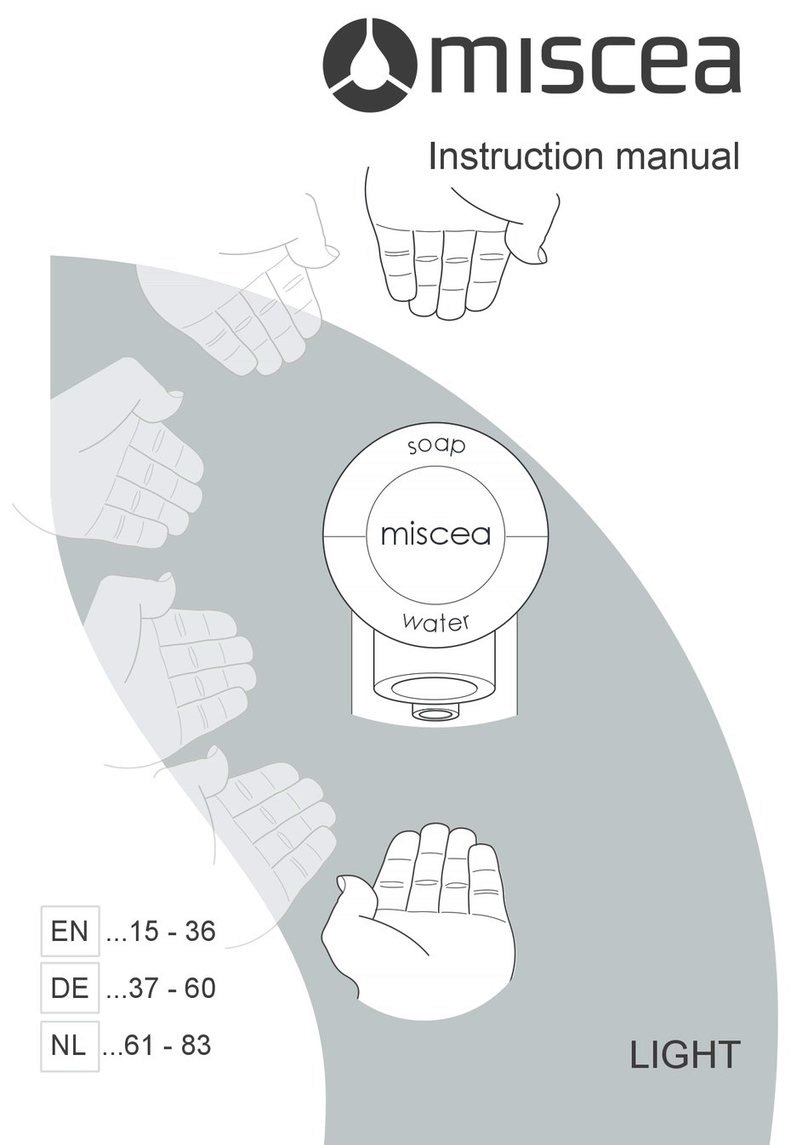
Miscea
Miscea Light CCR1S1NCDE instruction manual
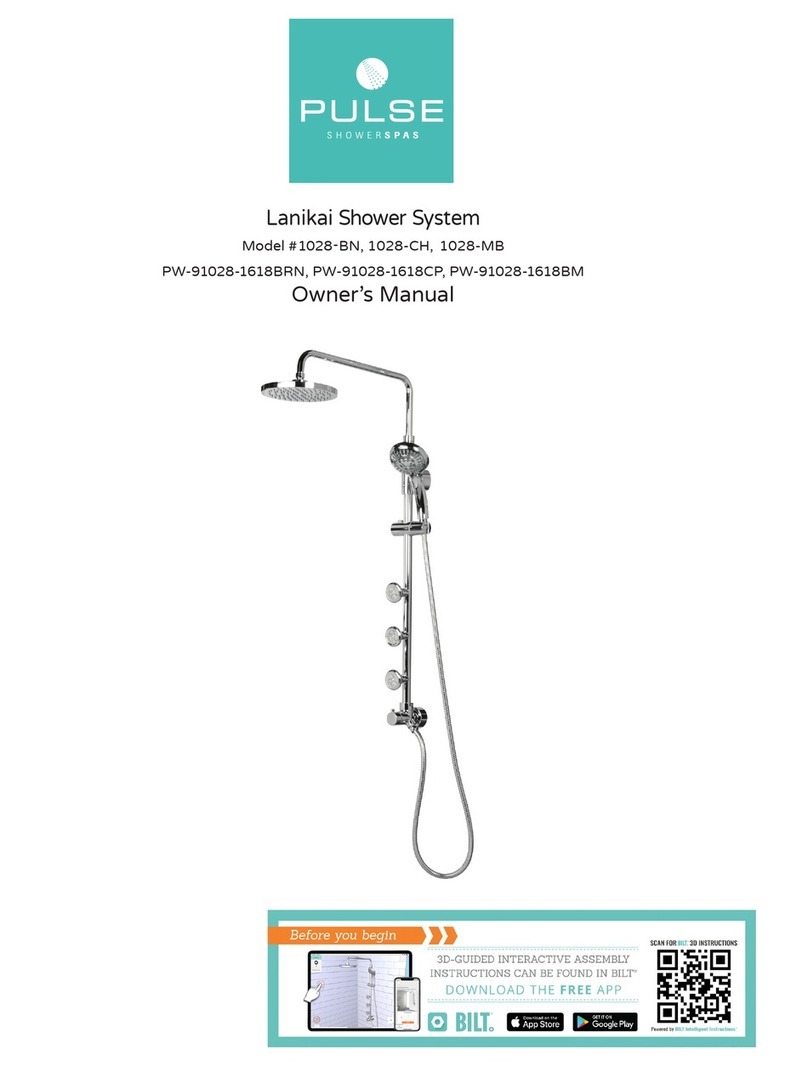
Pulse Shower Spas
Pulse Shower Spas Lanikai PW-91028-1618BRN owner's manual

Vicenza Designs
Vicenza Designs TP9000F Instructions for installation

Oras
Oras Electra 666IF Installation and maintenance guide

VIGO
VIGO VG08001 installation instructions
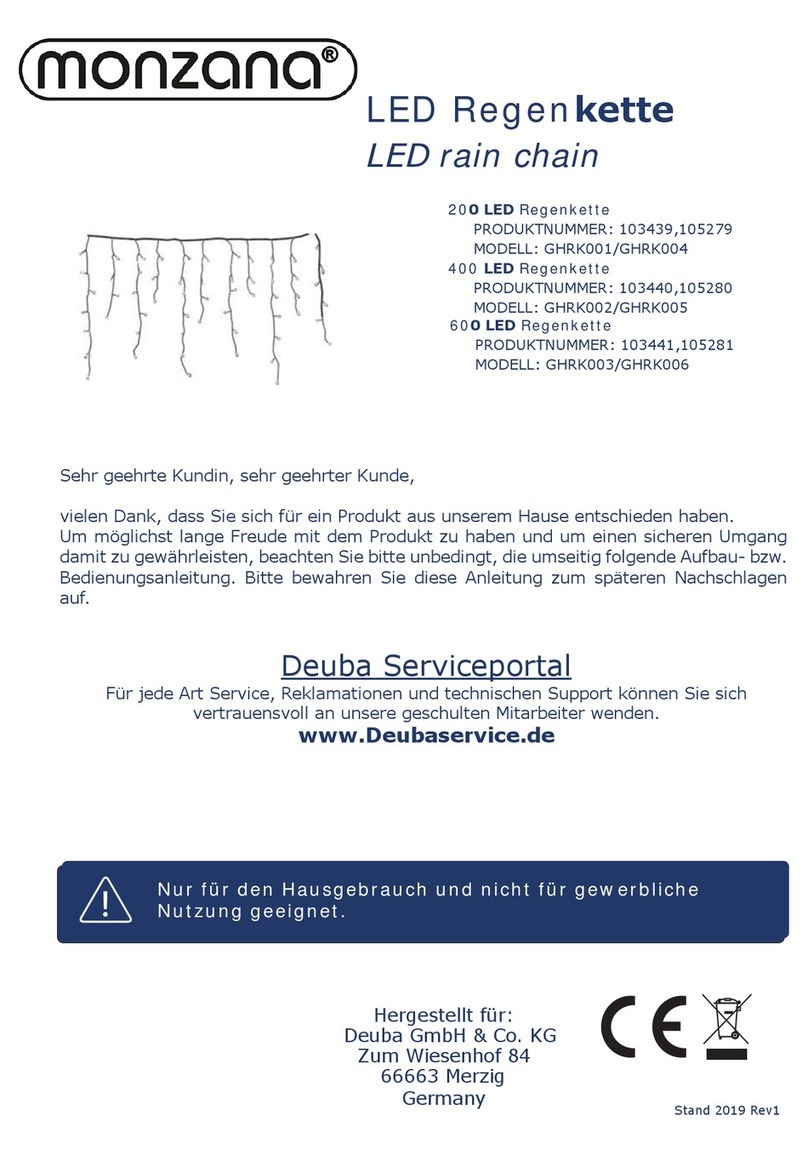
Monzana
Monzana GHRK001 instructions

Franke
Franke F5LT2001 Installation and operating instructions

Better Bathrooms
Better Bathrooms Arissa ARIMB008 user manual
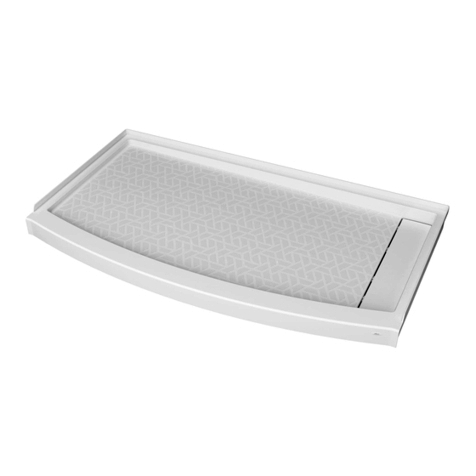
American Standard
American Standard Elevate A8014T RHO owner's manual

Lefroy Brooks
Lefroy Brooks FLEETWOOD M2-5305 Installation, operating, & maintenance instructions

KEUCO
KEUCO Royal Lumos 14305 171351 Instructions for use

iDo
iDo Porsgrund 0708935 Operating and maintenance instructions
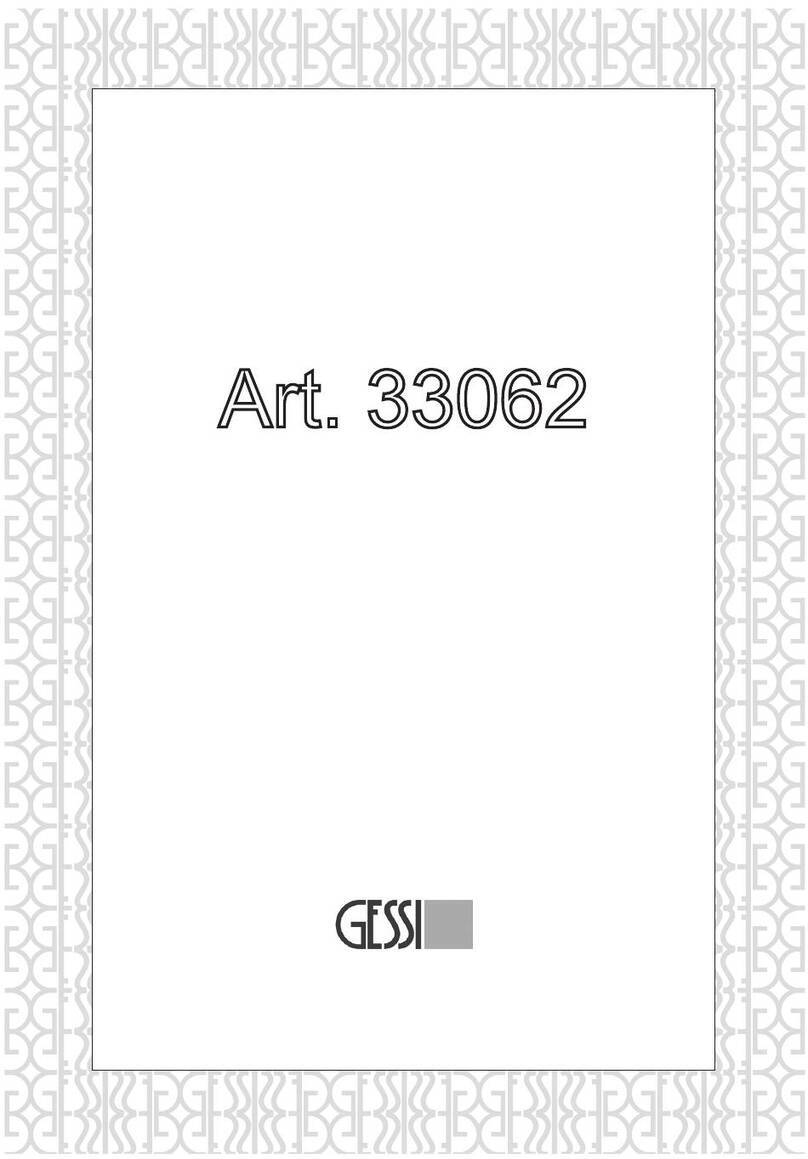
Gessi
Gessi 33062 manual

Crosswater
Crosswater Revive FHX310C Specification and installation guide
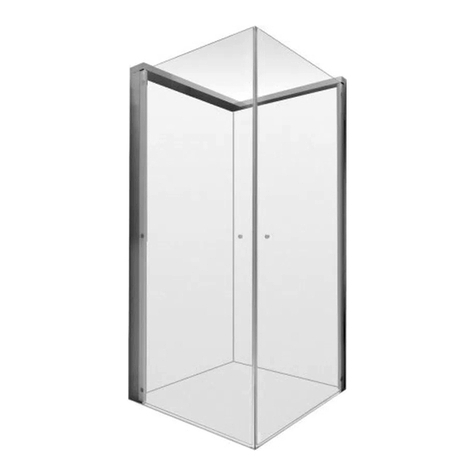
DURAVIT
DURAVIT OpenSpace 770001 Mounting instructions
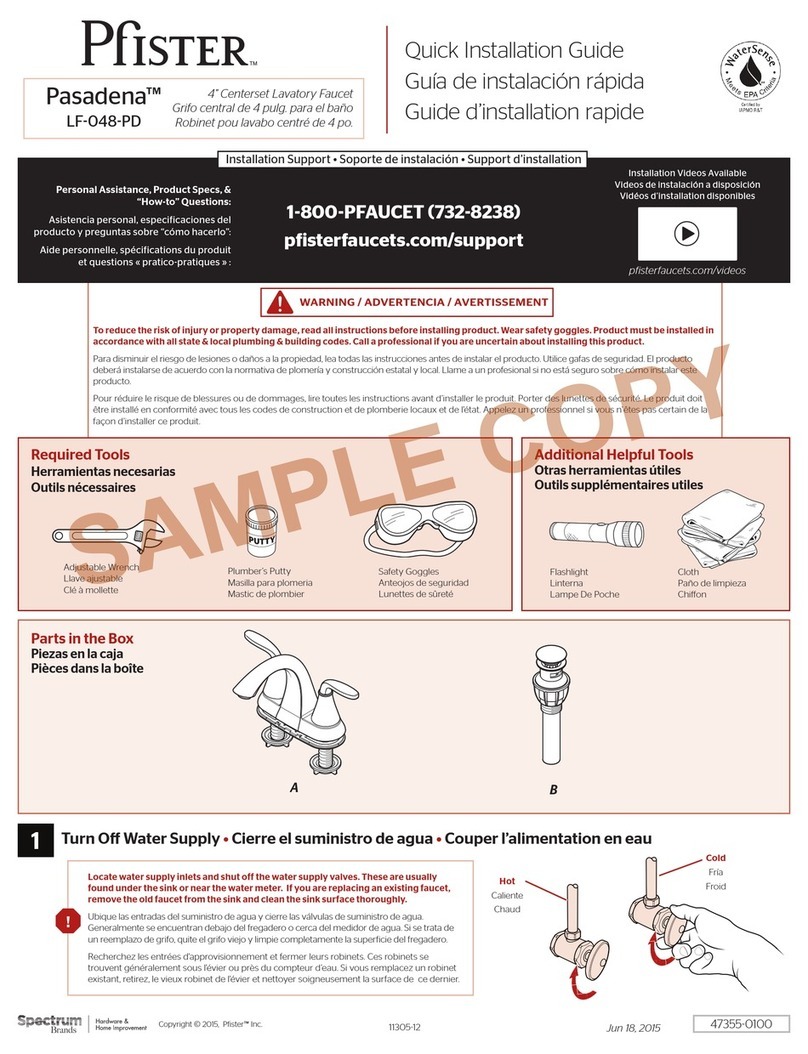
Pfister
Pfister Pasadena LF-048-PDCC Quick installation guide
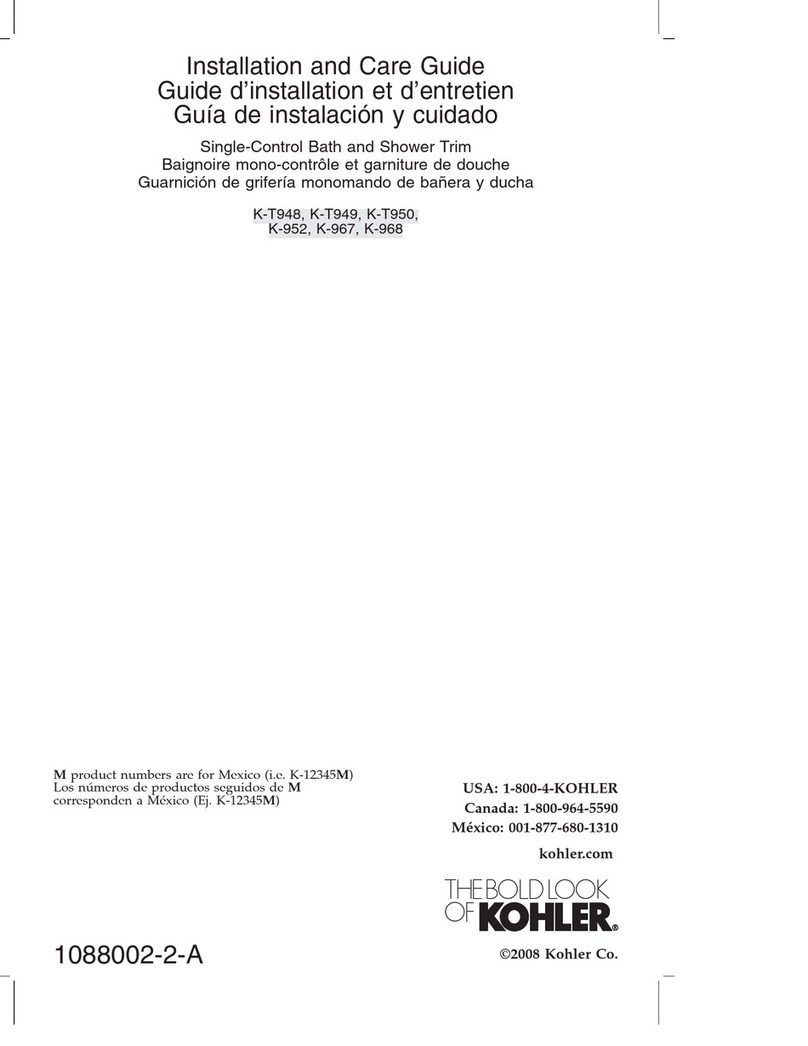
Kohler
Kohler K-T950 Installation and care guide
