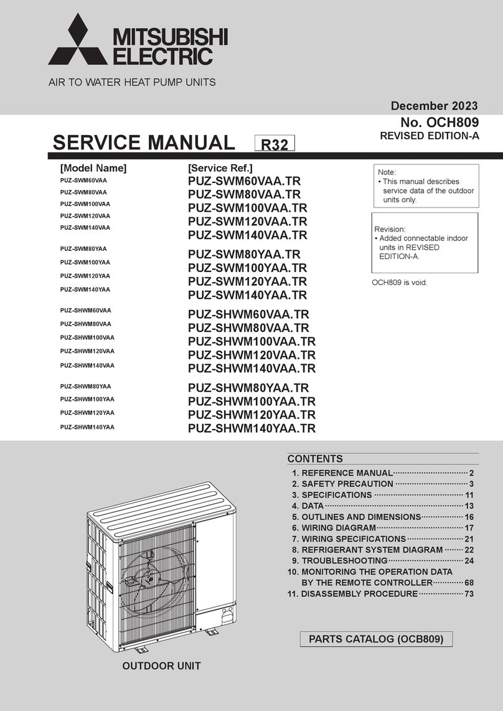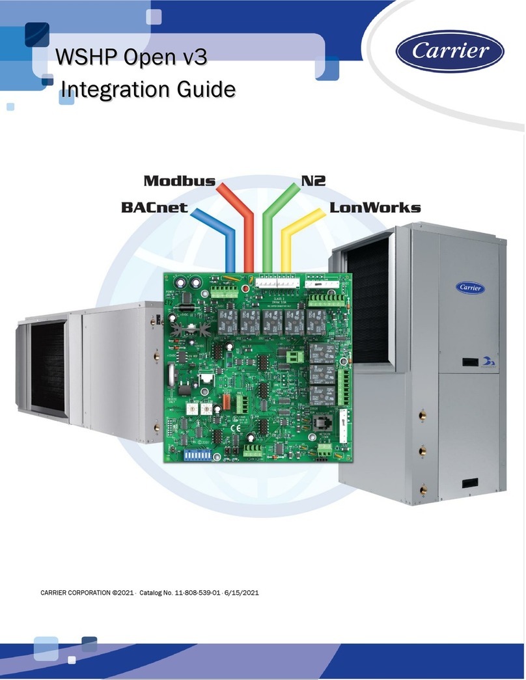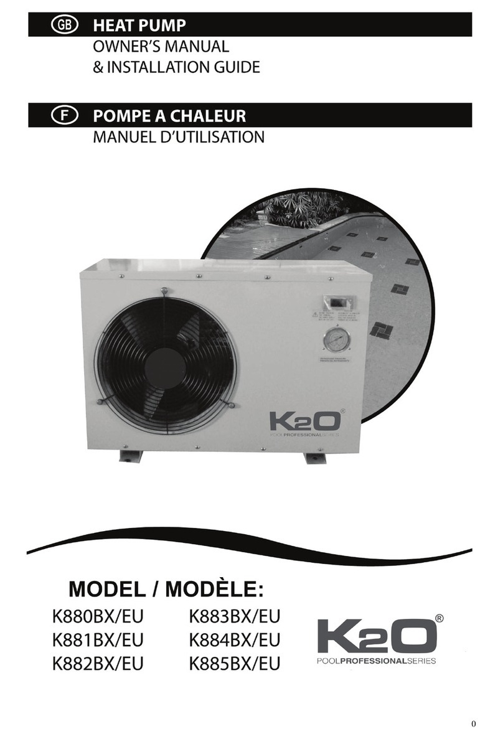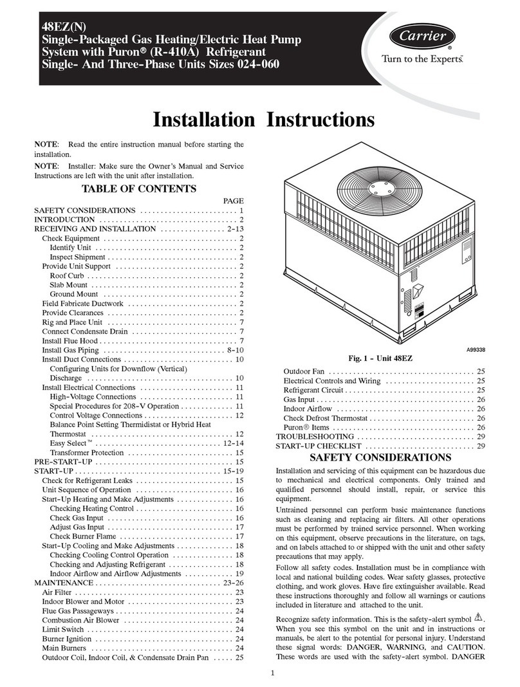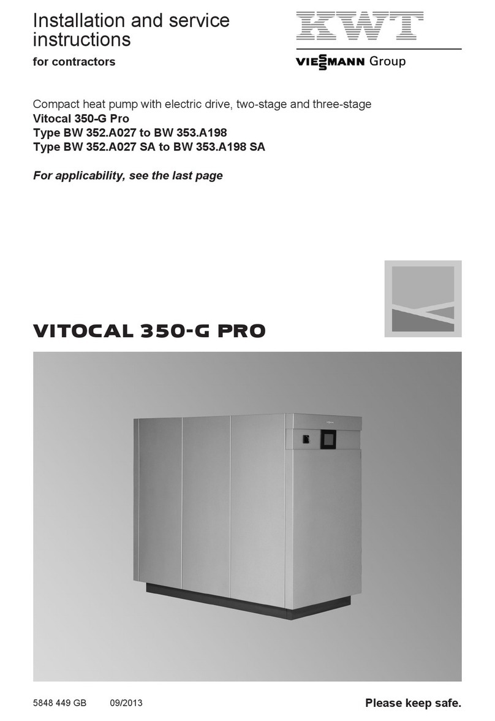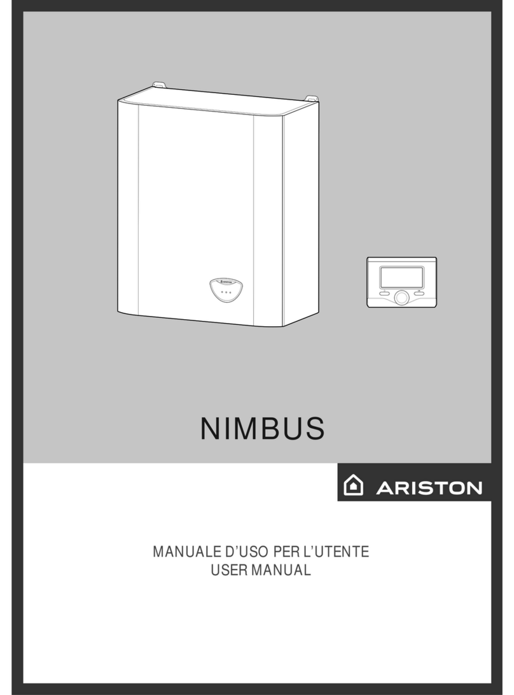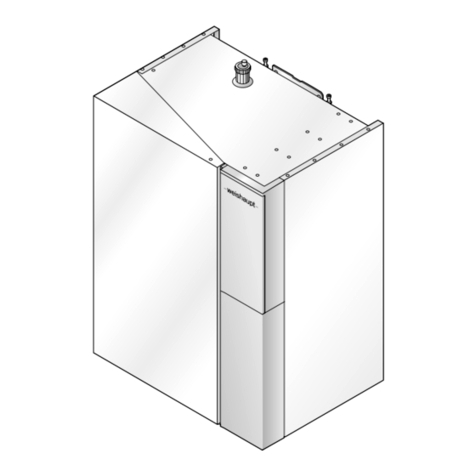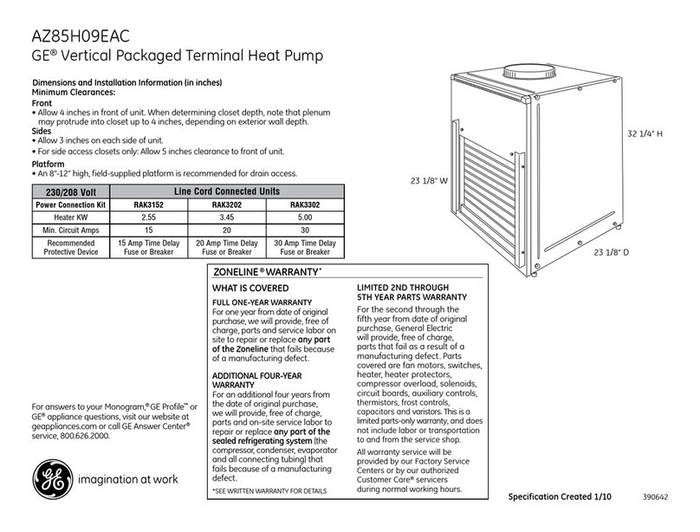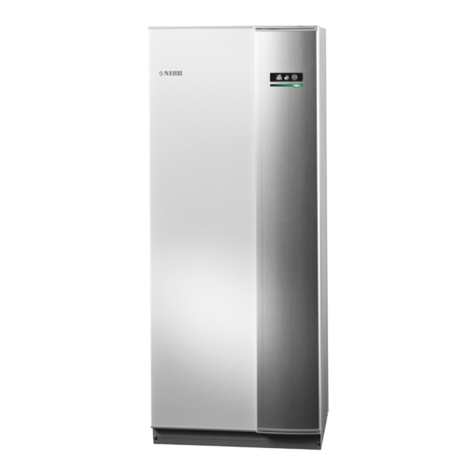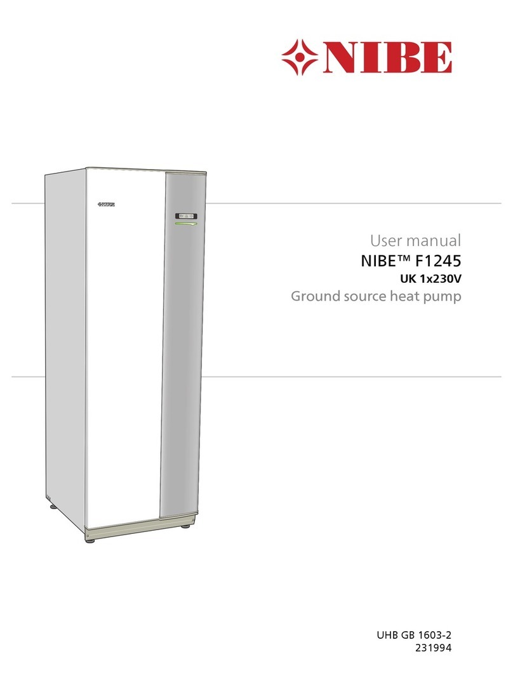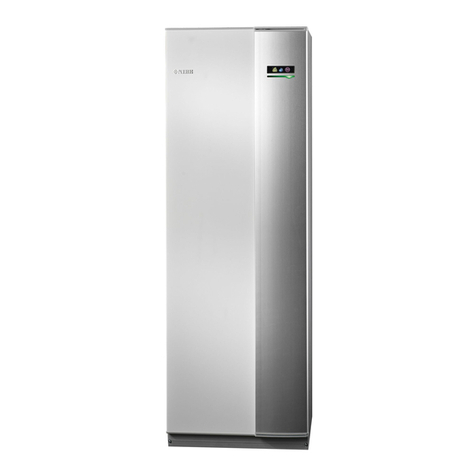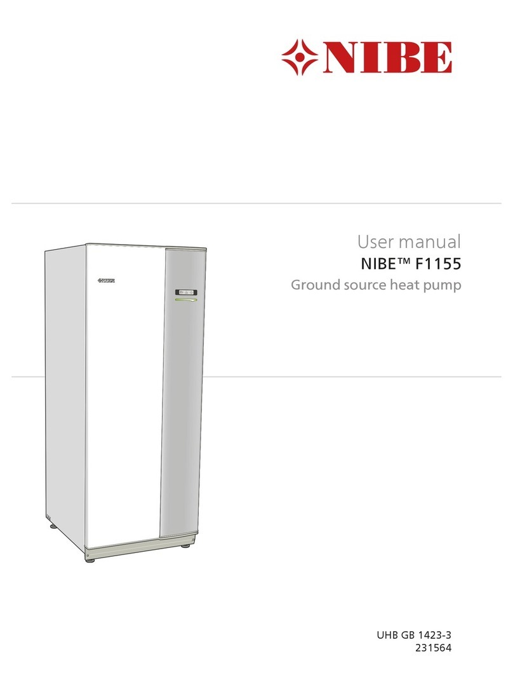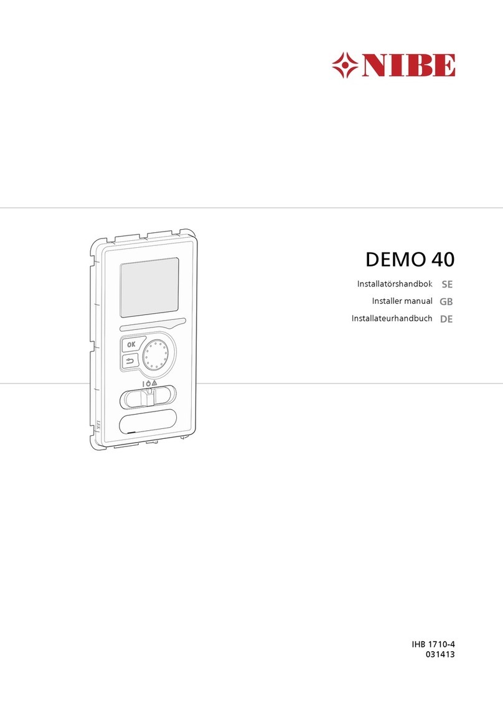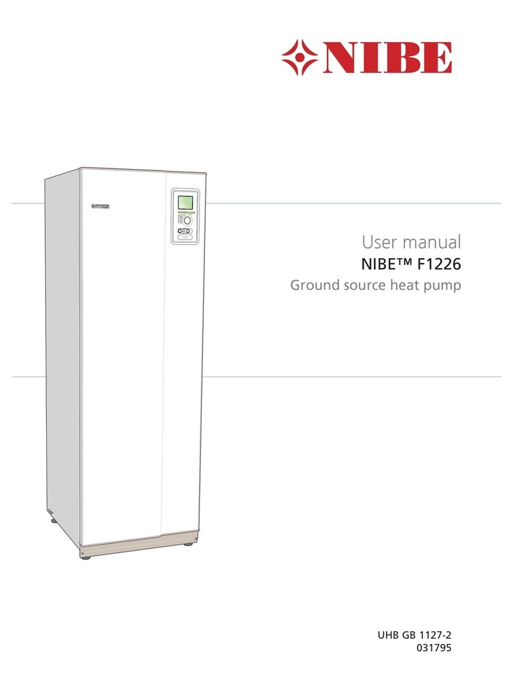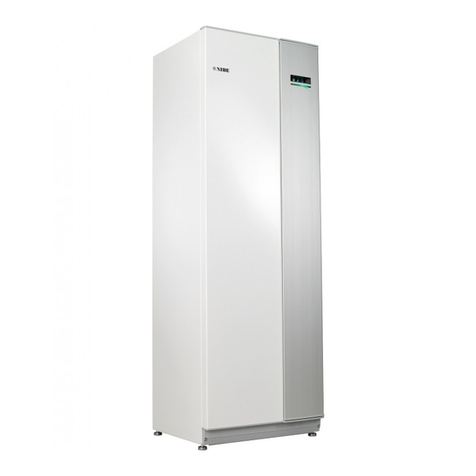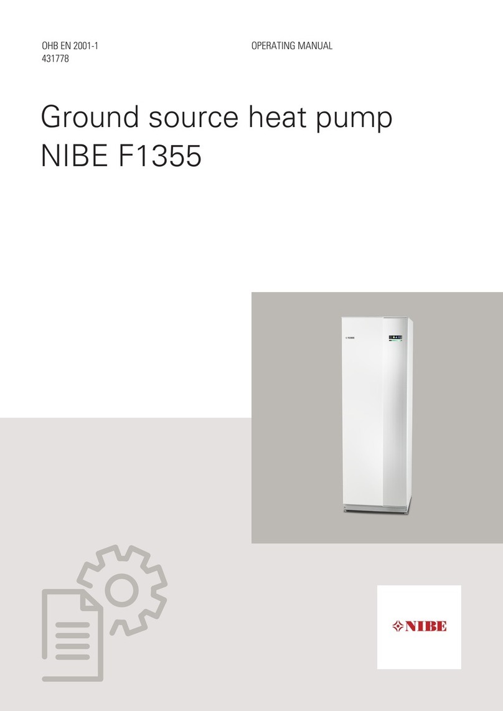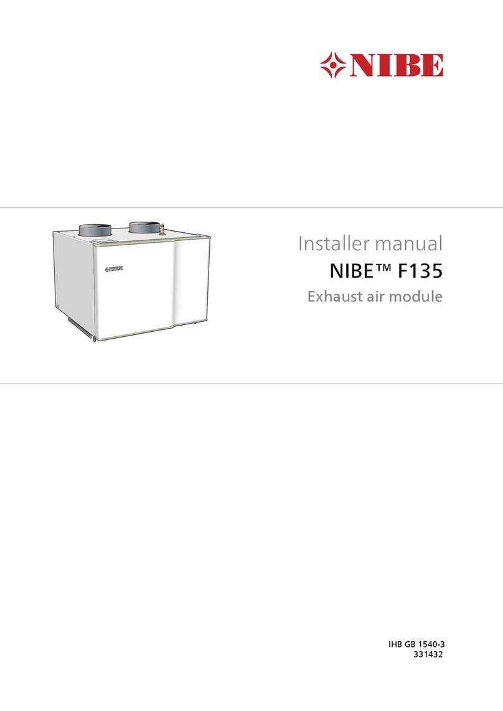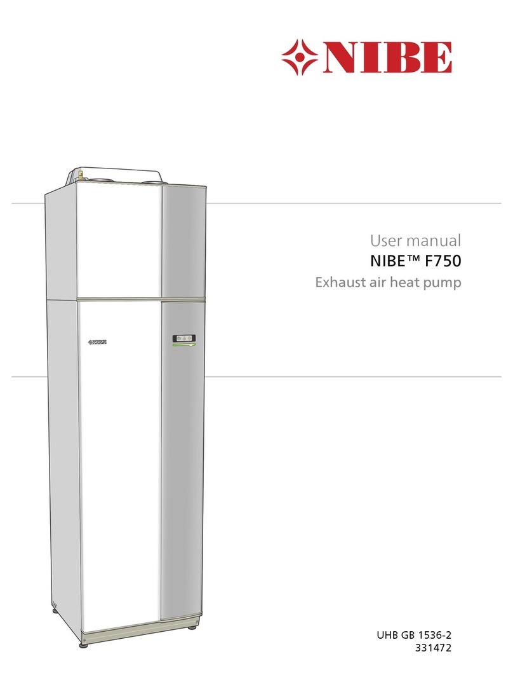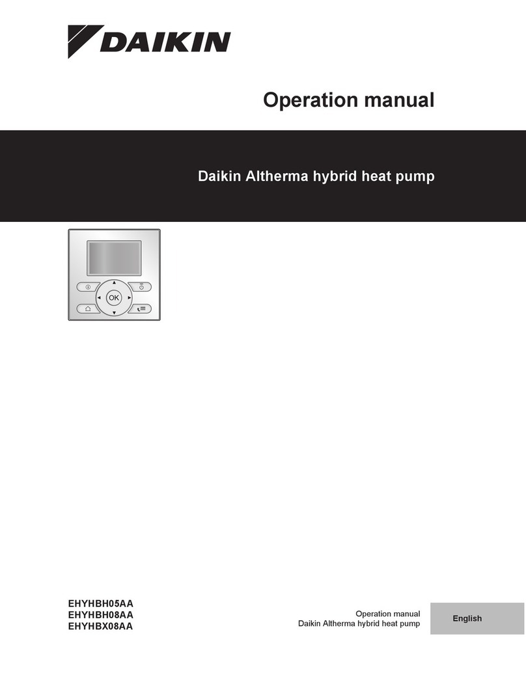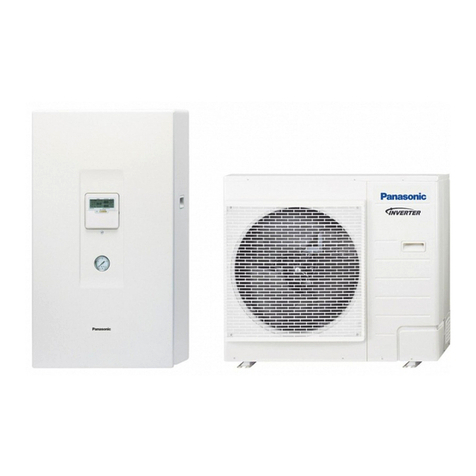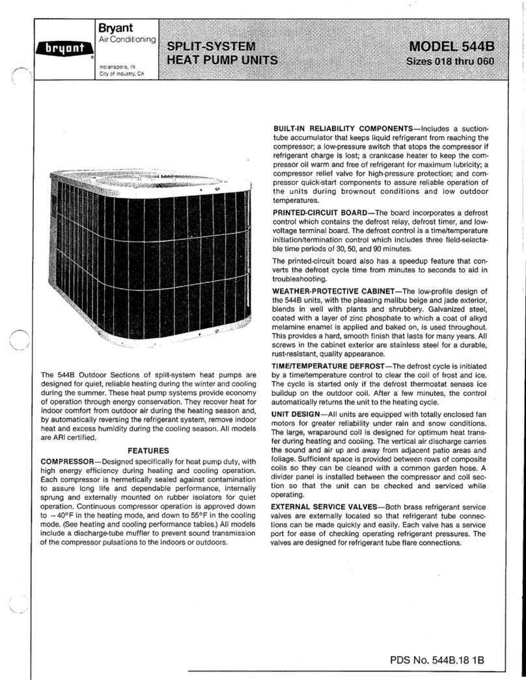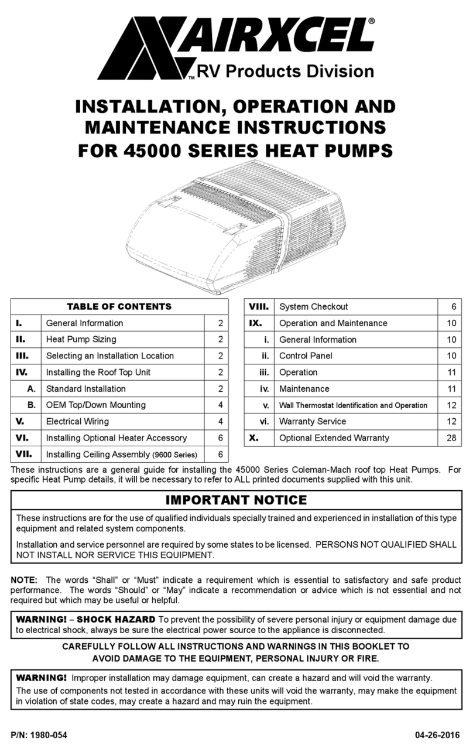
1
F205P
Contents
For home Owners
General __________________________________ 2
System description _______________________ 3
System diagram ___________________________________ 3
Principle of operation ______________________________ 3
Front panel ______________________________ 4
Functions on the front panel ______________ 4
Front panel, supplied clock thermostat _____ 5
Front panel’s functions ____________________ 5
Settings _________________________________ 6
Maintenance routines ____________________ 7
General __________________________________________ 7
Cleaning the air filter_______________________________ 7
Cleaning the ventilation devices______________________ 8
Pressure gauge____________________________________ 8
Checking the safety valves __________________________ 8
Dealing with malfunctions ________________ 9
Low temperature or a lack of hot water _______________ 9
Low or a lack of ventilation _________________________ 9
Low room temperature _____________________________ 9
High room temperature ____________________________ 9
Switch position ”3” _______________________________ 9
Cleaning the fan __________________________________ 9
Indications on the display __________________________ 10
Lamp “Compressor is operational/alarm” is flashing____ 10
Lamp “Defrosting is operational/check filter” is flashing 10
Lamp ”Defrosting is operational/check filter” is litted___ 10
Resetting the pressostats __________________________ 10
For the Installer
General information for the installer ______ 11
Transport and storage _____________________________ 11
Handling ________________________________________ 11
Installation ______________________________________ 11
Hard water areas _________________________________ 11
Inspection of the installation _______________________ 11
Maximum boiler and radiator volumes _______________ 11
Installing the clock thermostat _____________________ 12
Pipe connections ________________________ 13
General _________________________________________ 13
Pump and pressure drop diagram _________ 14
Cleaning the system _____________________ 14
Tap water connection ____________________ 14
Ventilation connection ___________________ 15
Ventilation flow __________________________________ 15
Kitchen duct_____________________________________ 15
Adjustment______________________________________ 15
Fan diagram _____________________________________ 15
Duct installation__________________________________ 15
Electrical connections ____________________ 16
Connection______________________________________ 16
Setting the fan capacity ___________________________ 16
Connecting fan switch ____________________________ 16
Circulation pump control __________________________ 17
Current, fuse ____________________________________ 17
Immersion heater_________________________________ 17
Connecting the clock thermostat____________________ 17
Commissioning and adjusting ____________ 18
Preparations _____________________________________ 18
Venting the heating system ________________________ 18
Temperature levels________________________________ 20
Hot water temp. _________________________________ 20
Periodic increase _________________________________ 20
Hot water prioritising _____________________________ 20
Service _________________________________ 21
Electrical circuit diagram _________________ 26
List of components ______________________ 29
Dimensions _____________________________ 30
Dimensions and setting-out coordinates______________ 30
Enclosed kit _____________________________ 31
Accessories _____________________________ 31
Technical Data ___________________________ 32
Benchmark checklist _____________________ 34
