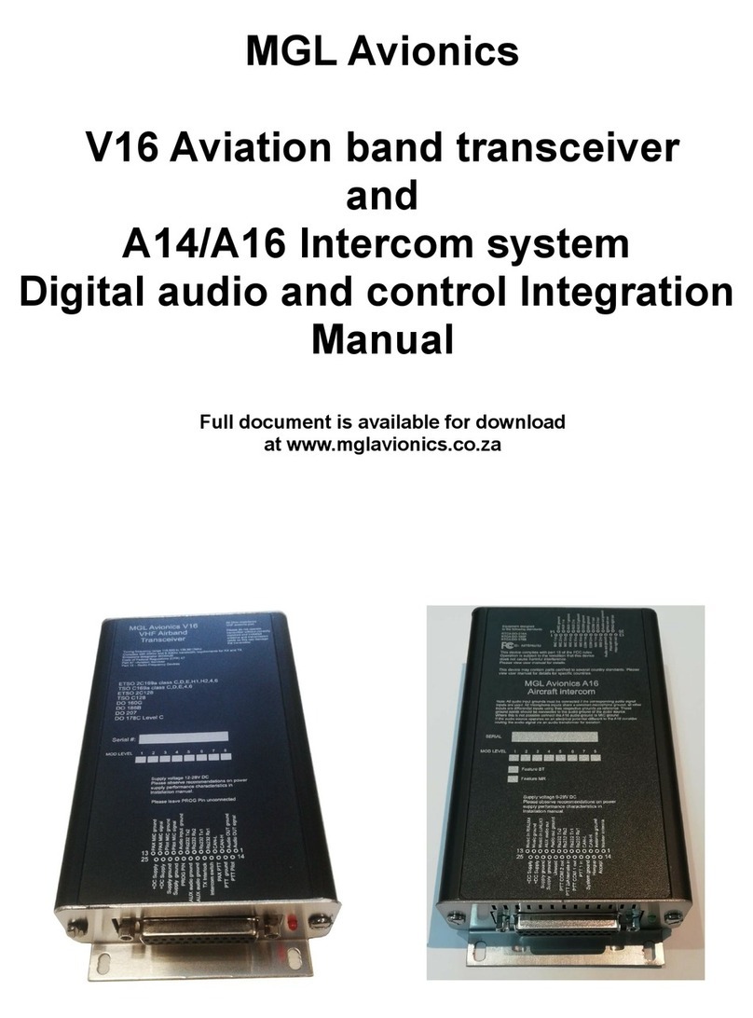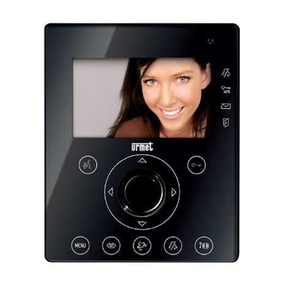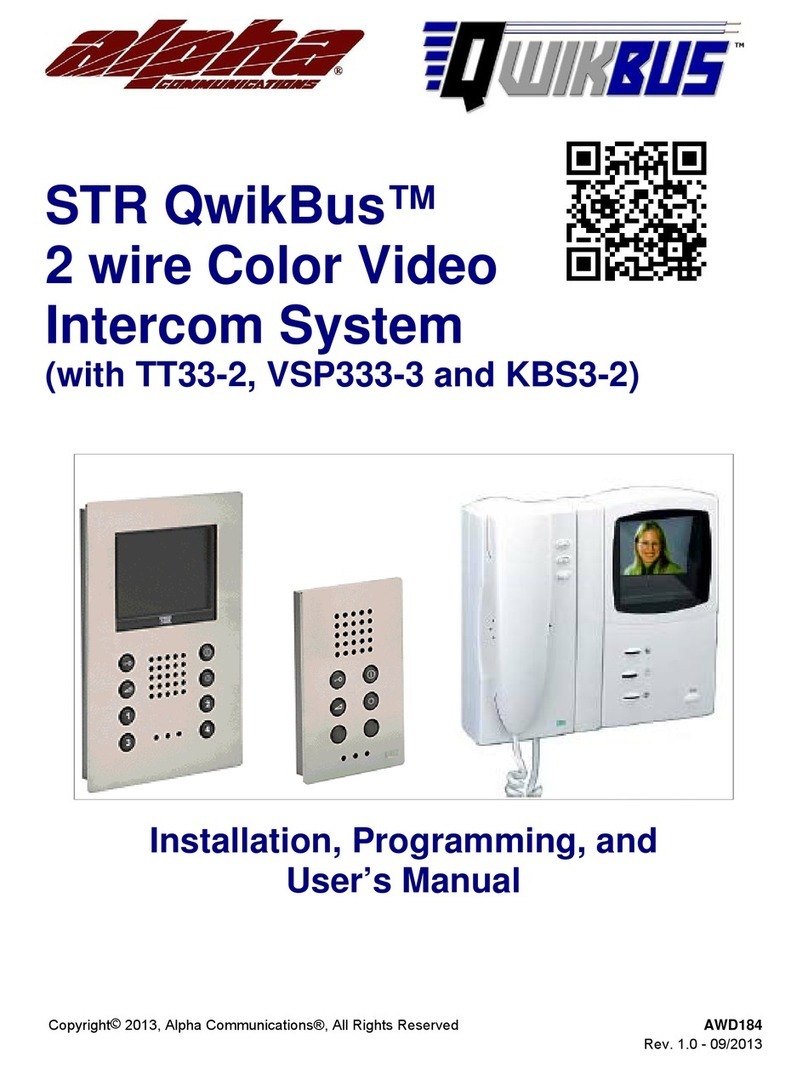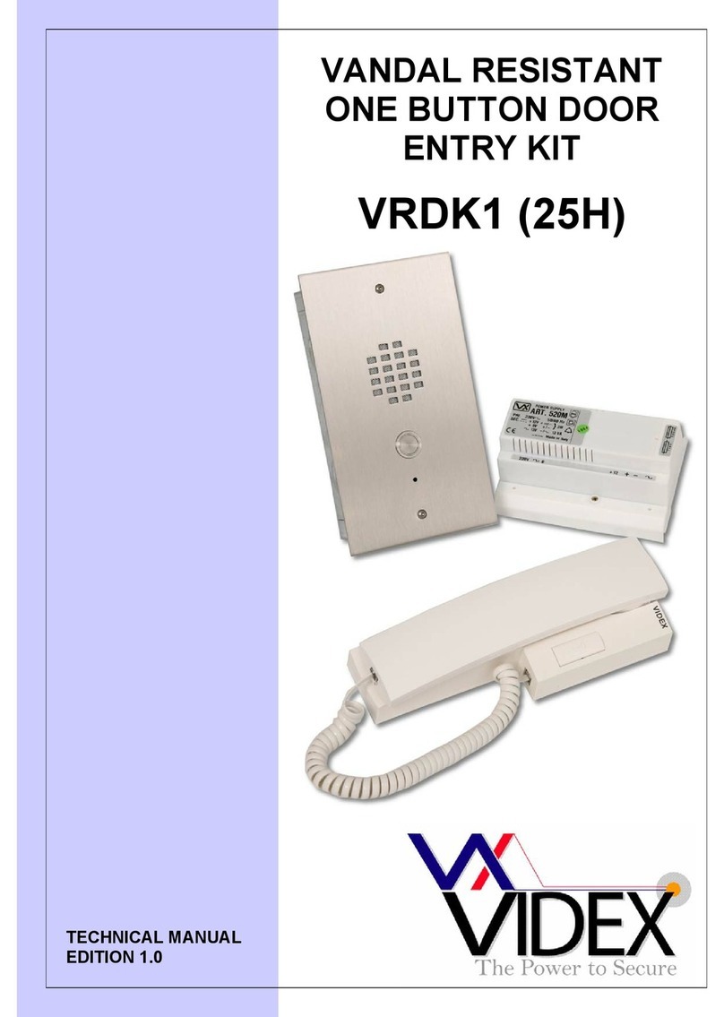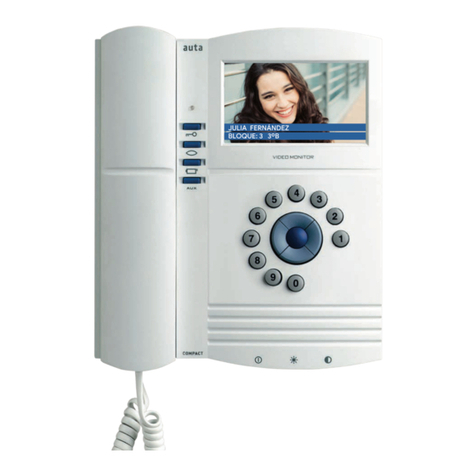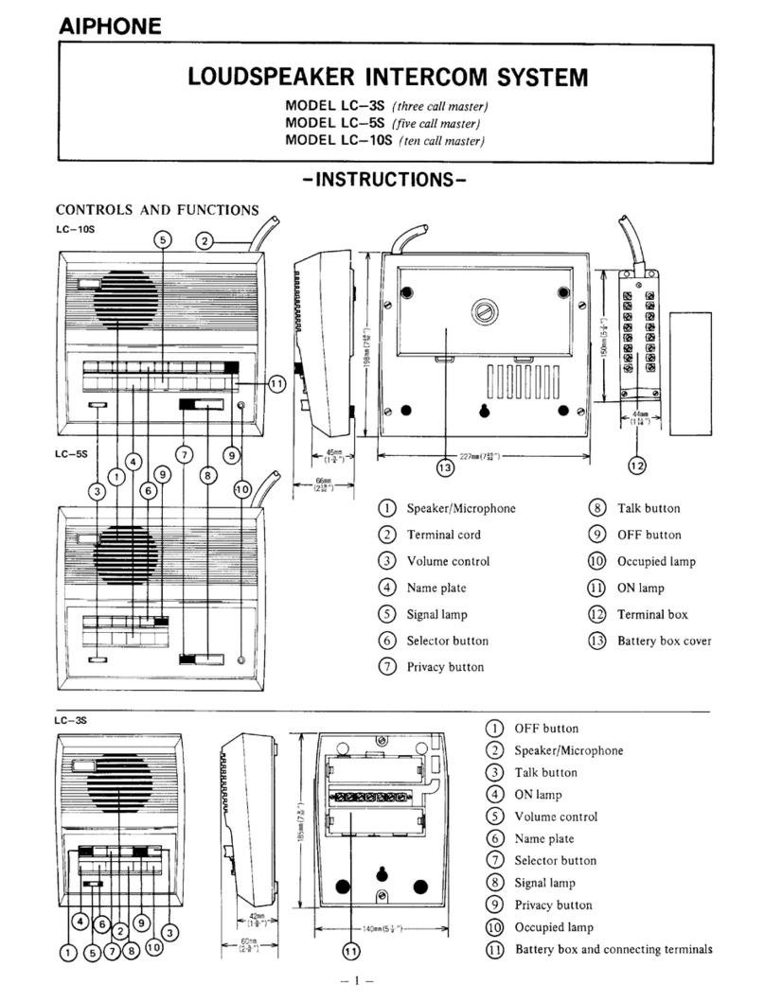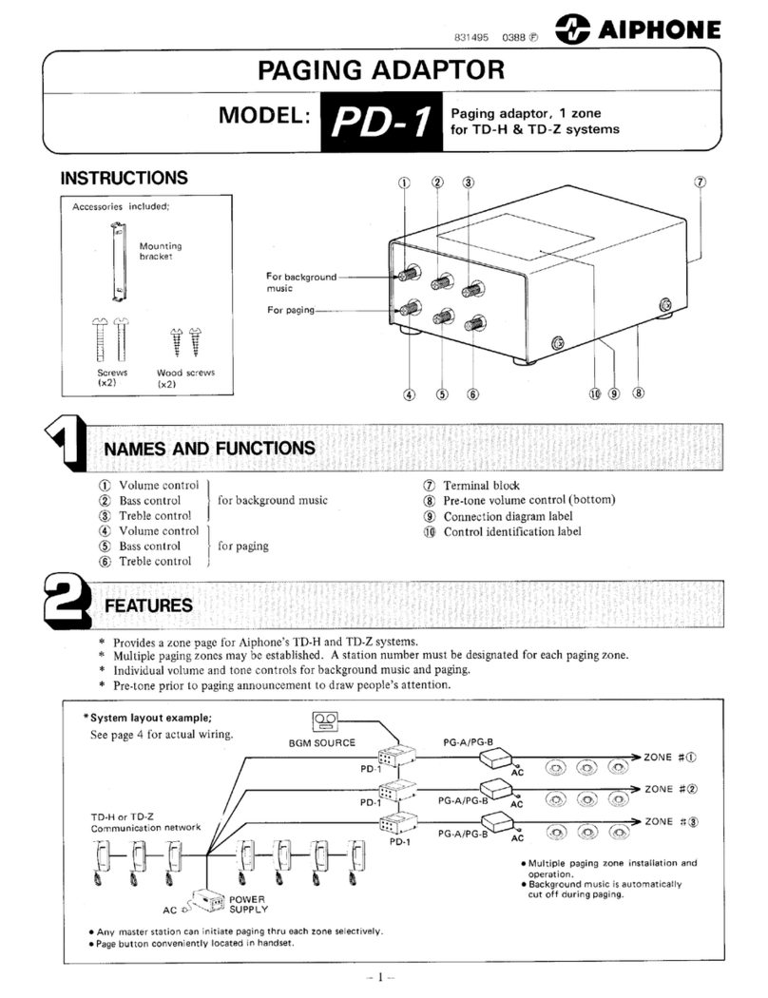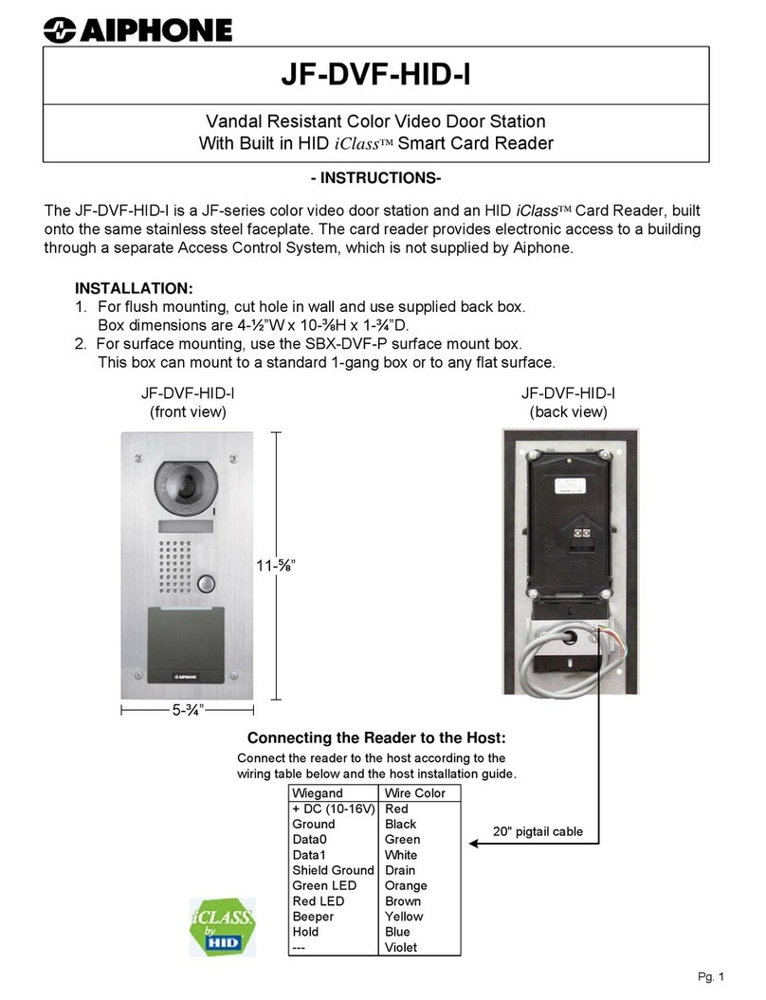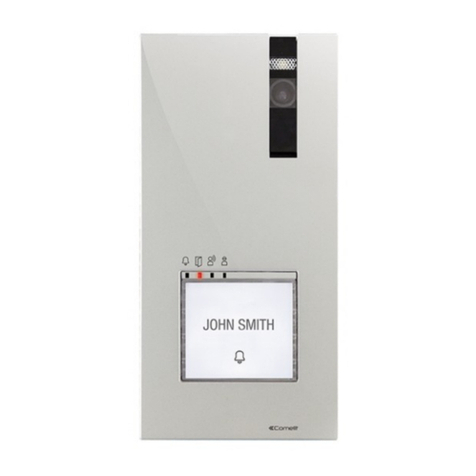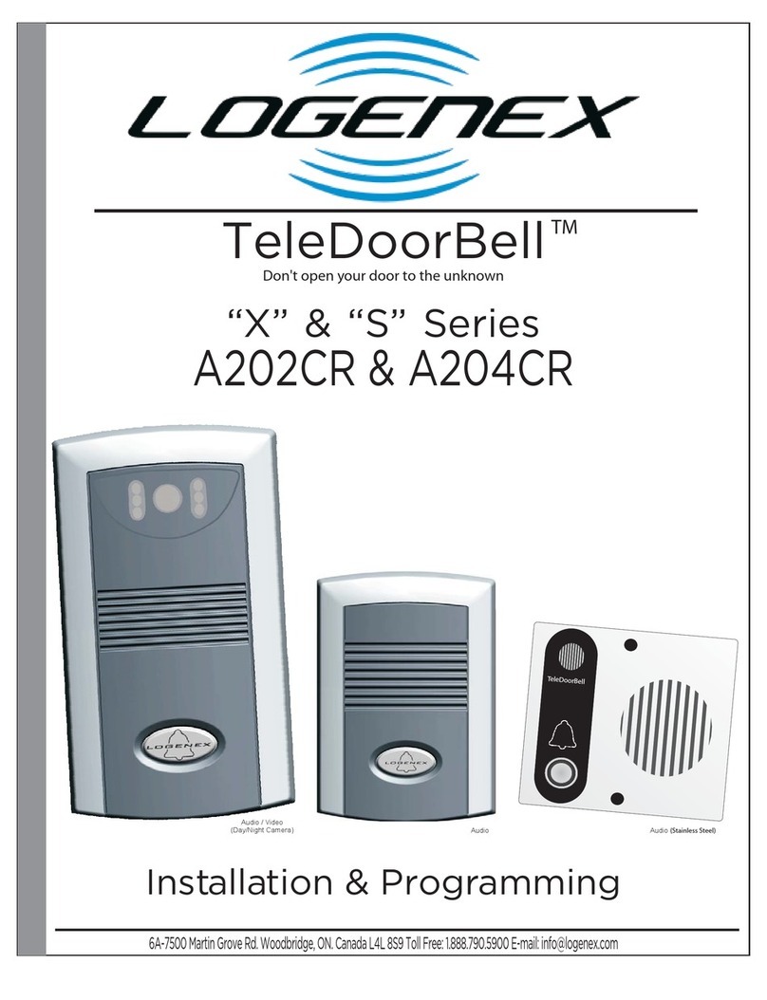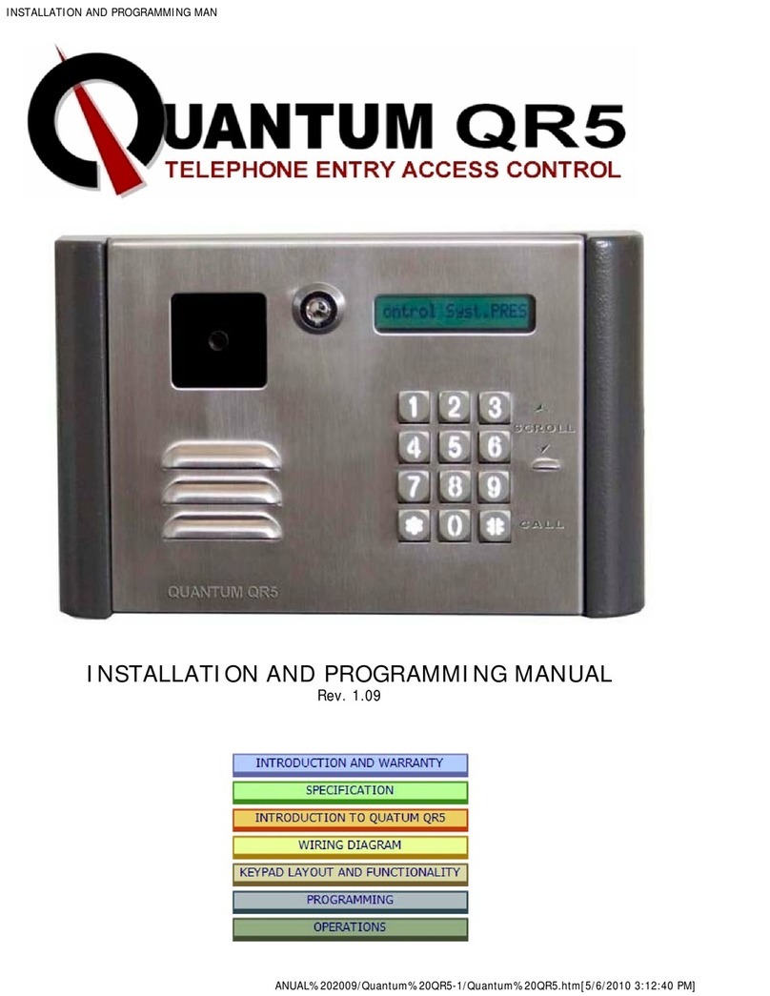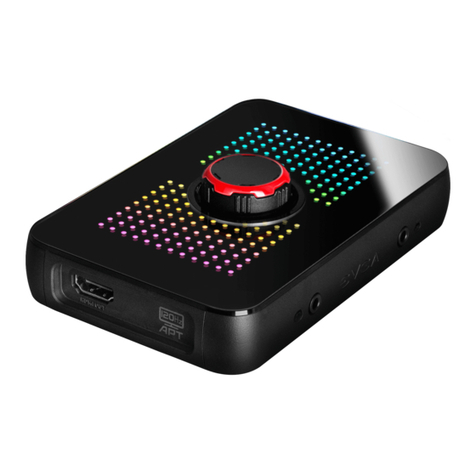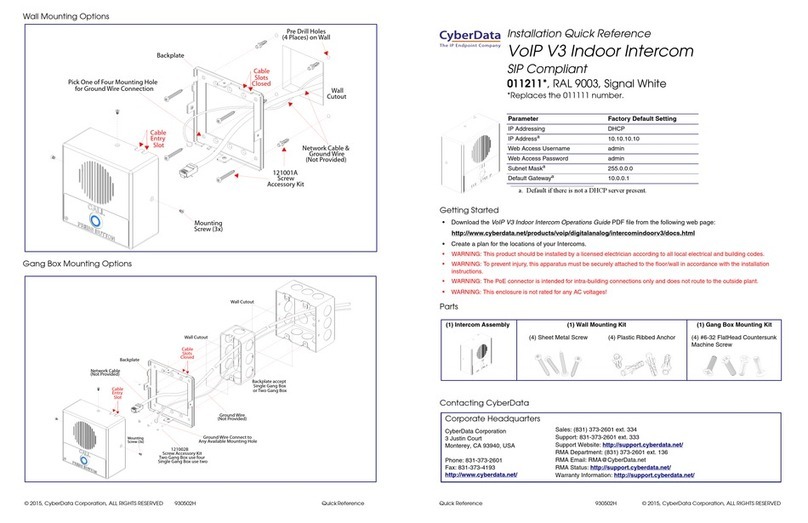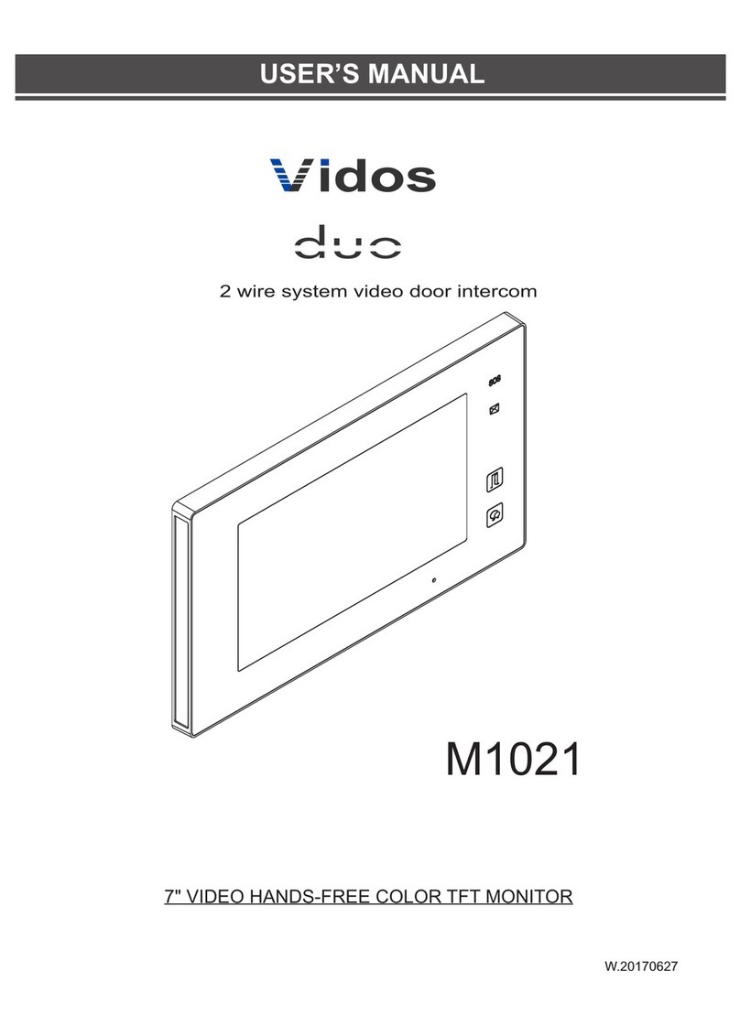( 25 ) Sind auf beiden Seiten die Torsionsfederwellen gleich
gespannt? Zugfederspannung prüfen: Tor auf halbe Höhe
öffnen. Tor muß sich in dieser Position selbsttätig halten.
( 25a ) Falls das Tor deutlich nach unten absackt, die
Torsionsfederspannung erhöhen.
( 25b ) Falls das Tor deutlich nach oben zieht, die
Torsionsfederspannung senken. Wurde das
Sektionaltorblatt mittels Kupplung und
Torsionsfederwelle exakt nach Vorschrift gespannt
und die zweite Feder zum Ausgleich
nachgespannt?
( 26 ) Liegen die Drahtseilwindungen exakt in den Führungen auf
den Seiltrommeln? Sind min. 2 Sicherheitswindungen auf
der Seiltrommel?
( 27 ) Sind die Mittellager exakt ausgerichtet, um einen geraden
Wellenlauf zu erreichen? [1.35 ] [2.15 ].
( 28 ) Laufrollen: Lassen sich alle Laufrollen bei geschlossenem
Tor von Hand leicht drehen? [1.55 b]
( 29 ) Wurde die obere Laufrolle richtig eingestellt?
( 30 ) Stehen bei geöffnetem Tor alle Laufrollenachsen gleich weit
aus den Halterungen heraus? [1.50 a]
( 31 ) Bei Torantrieb: Wurde die Verriegelung demontiert? [1.50 db]
Demontageanleitung für Sektionaltore,
Typen 45-3 Holz, mit Torsionsfederwelle
(vorneliegend -VL-, hintenliegend -HL- )
- Demontage nur durch entsprechend qualifizierte Einbauer -
Bitte vor der Demontage sorgfältig lesen
Zur Demontage benötigen Sie folgende Werkzeuge:
Gabel- oder Steckschlüssel SW 7, 10 und 13, Umschaltknarre
mit Verlängerung und Steckschlüsseleinsätzen SW 7, 10 und
13, Kreuzschlitzschraubendreher Gr. 2 und 3, mindestens 2
Schraubzwingen, ggf. Hammer und Meißel
( 32 ) Entspannen der Torsionsfederwelle
Achtung: Beim Entspannen der Federn ist geeignete
persönliche Schutzausrüstung zu tragen und auf
sicheren Stand zu achten!
Torblatt in die geschlossene Endstellung bringen.
Federspannrohre in den Spannkopf stecken. Federspann-
rohre festhalten und Schrauben des Federspannkopfes
vorsichtig lösen. Torsionsfederwelle 35Rmit beiden Spann-
rohren entgegen Pfeilrichtung entspannen. Die Feder wird
grundsätzlich von oben nach unten entspannt.
( 33 ) Stahlseile aushängen, Torsionsfederwellen demontieren.
( 34 ) Waagerechte Laufschienenpaare gegen Absturz sichern.
( 35 ) 89°-Bögen demontieren.
( 36 ) Befestigung der waagerechten Laufschienenpaare an der
Decke und an den Wänden abschrauben.
( 37 ) Waagerechte Laufschienenpaare einklappen, waagerechte
LS-Paare vom Torrahmen abschrauben.
( 38 ) Ankerschienen demontieren.
( 39 ) Waagerechte Laufschienenpaare vom Laufschienenver-
binder abschrauben.
( 40 ) Sektionsweise von oben nach unten Laufrollen und Bänder
demontieren und entsprechende Sektionen aus dem Tor
entfernen.
( 41 ) Torrahmen gegen Umfallen sichern. Wand- und ggf.
Bodenbefestigungen lösen, Torrahmen aus der Öffnung
tragen, auf den Boden legen und demontieren (sinngemäß
in umgekehrter Reihenfolge wie bei der Montage).
Bedienungs- und Wartungsanleitung für
Sektionaltore, Typen 45-3 Holz, mit
Torsionsfederwelle (vorneliegend -VL-,
hintenliegend -HL- )
Die Tor-Herstellerhaftung erlischt bei nicht ordnungsgemäß
durchgeführter Bedienung, Wartung und/oder wenn keine
Original-Ersatzteile zum Einsatz kommen, sowie bei
jeglichen eigenmächtigen Änderungen an der Tor-
konstruktion. Dieses Tor ist für die private Nutzung
vorgesehen. Bei gewerblicher Nutzung sind die
entsprechenden nationalen und internationalen Vor-
schriften zu beachten.
Bedienung:
Die mechanischen Einrichtungen dieses Tores sind so
beschaffen, daß eine Gefahr für die Bedienperson bzw. in der
Nähe befindlicher Personen hinsichtlich Quetschen, Schneiden,
Scheren und Erfassen soweit wie möglich vermieden wurde. Zur
sicheren Benutzung des Tores sind folgende Punkte zu
beachten:
xVor und während der Torbetätigung sicherstellen, daß sich
außer der Bedienperson keine Personen oder Gegenstände
in Reichweite beweglicher Teile (z.B.Torblatt, Laufrollen,
etc.) des Tores befinden.
xHandbedienung des Sektionaltores ist nur mit dem
Außengriff, den Innengriffen oder ggf. mit dem Handseil
zulässig. Hierbei darf kein Eingriff in bewegliche Teile durch
die Bedienperson erfolgen.
xSchloßfunktion
Bei ganzer Schlüsseldrehung ist ständiges Öffnen und
Schließen des Sektionaltores ohne Schlüssel möglich.
Bei 3/4 Schlüsseldrehung kann das Sektionaltor
geöffnet werden und ist nach 3/4 Schlüsselrückdrehung
beim Schließen verriegelt.
Durch Verschiebung des inneren Ent- bzw. Verriegel-
ungsknopfes ist das Öffnen und Schließen ohne
Schlüssel möglich.
xWährend der Sektionaltorbetätigung von außen oder innen
den Öffnungsbereich von Personen und Gegenständen frei-
halten.
xBeim Öffnen das Torblatt bis in die Endstellung schieben
und vor weiteren Handlungen Stillstand abwarten.
Ausreichende Federspannung muß vorhanden sein.
Achtung: Federspannung darf nur durch qualifizierte
Einbauer verändert werden!
xDer Betrieb dieses Tores ist nur in einem Umgebungs-
temperaturbereich zwischen –30°C und +40° zulässig.
xBeim Schließen des Sektionaltores den Riegelschnäpper
sicher einrasten lassen.
xBei Ausrüstung dieses Tores mit einem Torantrieb
muß die Toranlage allen gültigen EU-Richtlinien
(Maschinenrichtlinie, Niederspannungsrichtlinie, EMV-
Richtlinie usw.) und allen einschlägigen nationalen und
internationalen Normen und Vorschriften entsprechen
muß die Toranlage durch den Hersteller ordnungs-
gemäß mit einem Typenschild und dem CE-Zeichen
gekennzeichnet sein und eine Konformitätserklärung
ausgestellt werden
muß eine Übergabedokumentation in Landessprache
erstellt und während der gesamten Nutzungsdauer des
Tores sicher verwahrt werden
muß die Verriegelung (Riegelschnäpper, Riegelblech)
demontiert werden.
Das Handseil ist zwingend zu demontieren!!
Einstellungen am Torantrieb dürfen nur durch ent-
sprechend qualifizierte Einbauer erfolgen !
Diese Montage-, Bedienungs- und Wartungsanleitung ist während der gesamten Nutzungsdauer des Tores sicher zu verwahren!
- 4 -
D
is 45-3_H lz_Textteil 31.05.13 13:48 Seite 4
