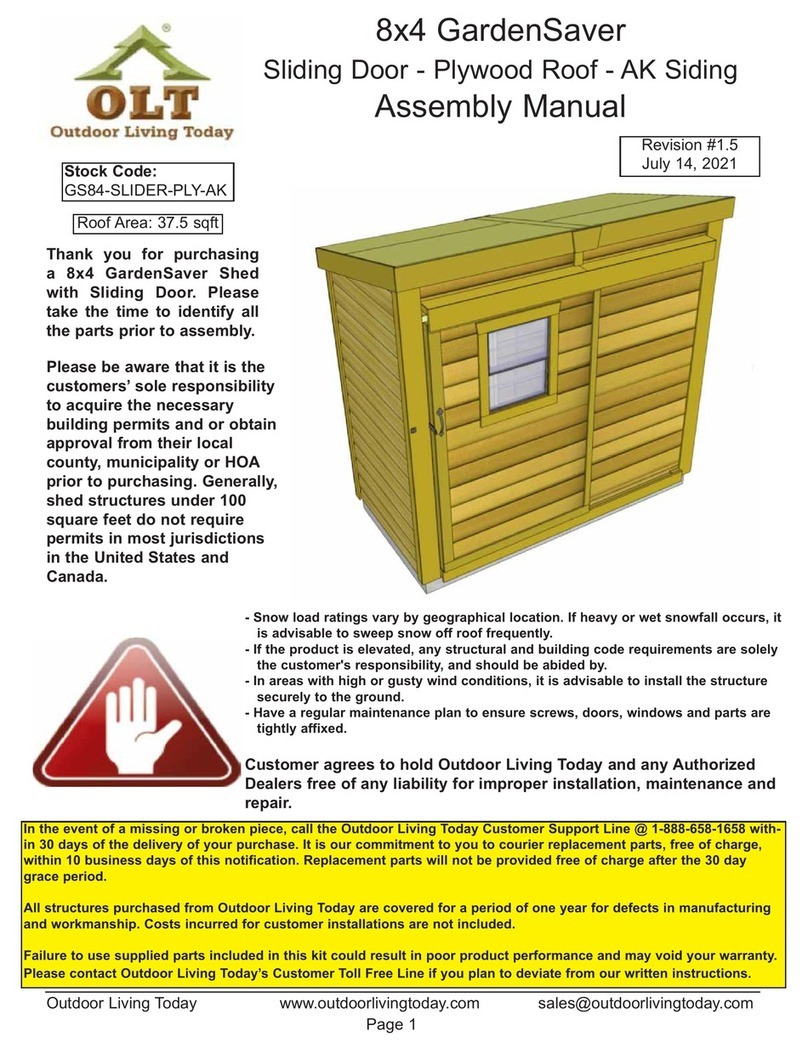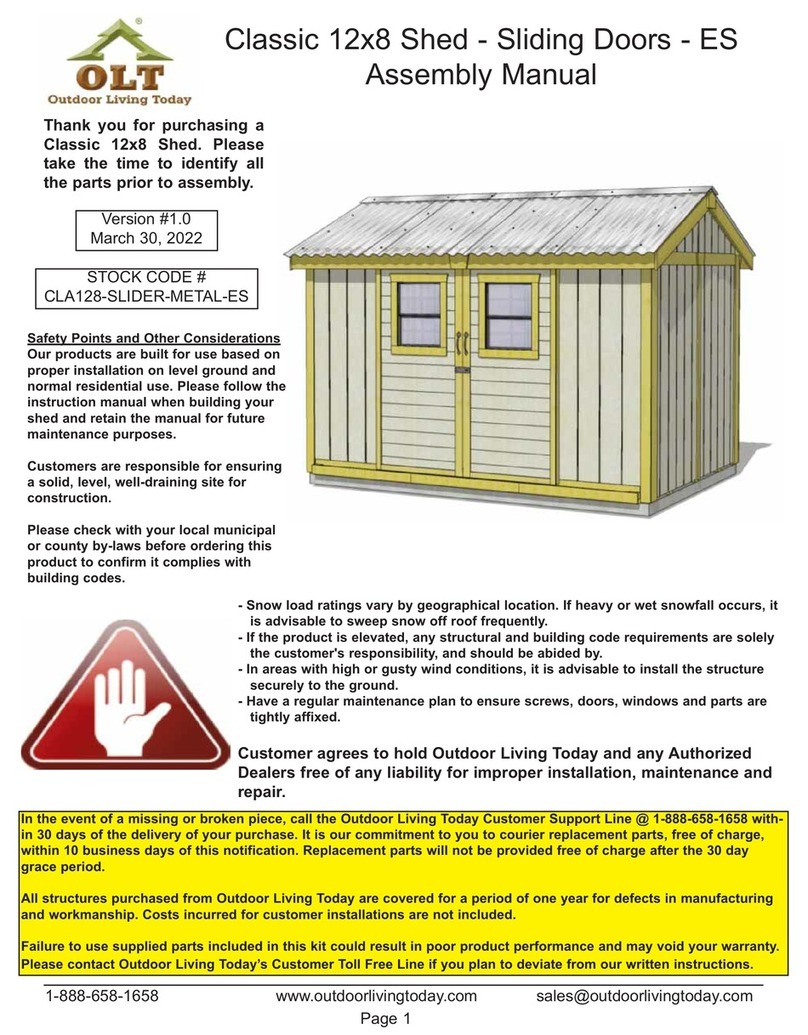OLT SSGS1212 User manual
Other OLT Garden House manuals
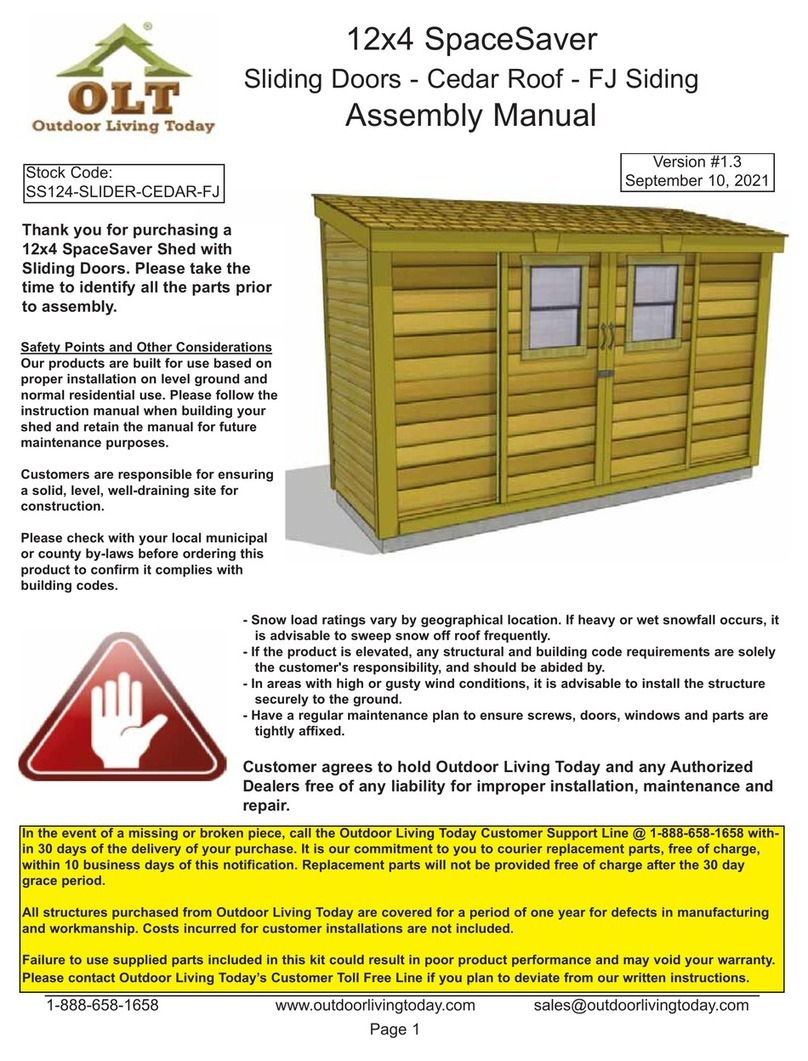
OLT
OLT SpaceSaver SS124-SLIDER-CEDAR-FJ User manual
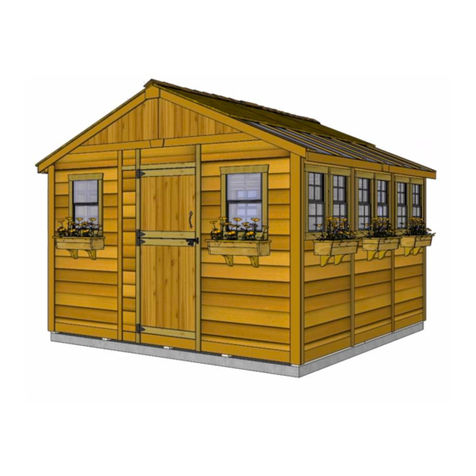
OLT
OLT SSGS1212 User manual
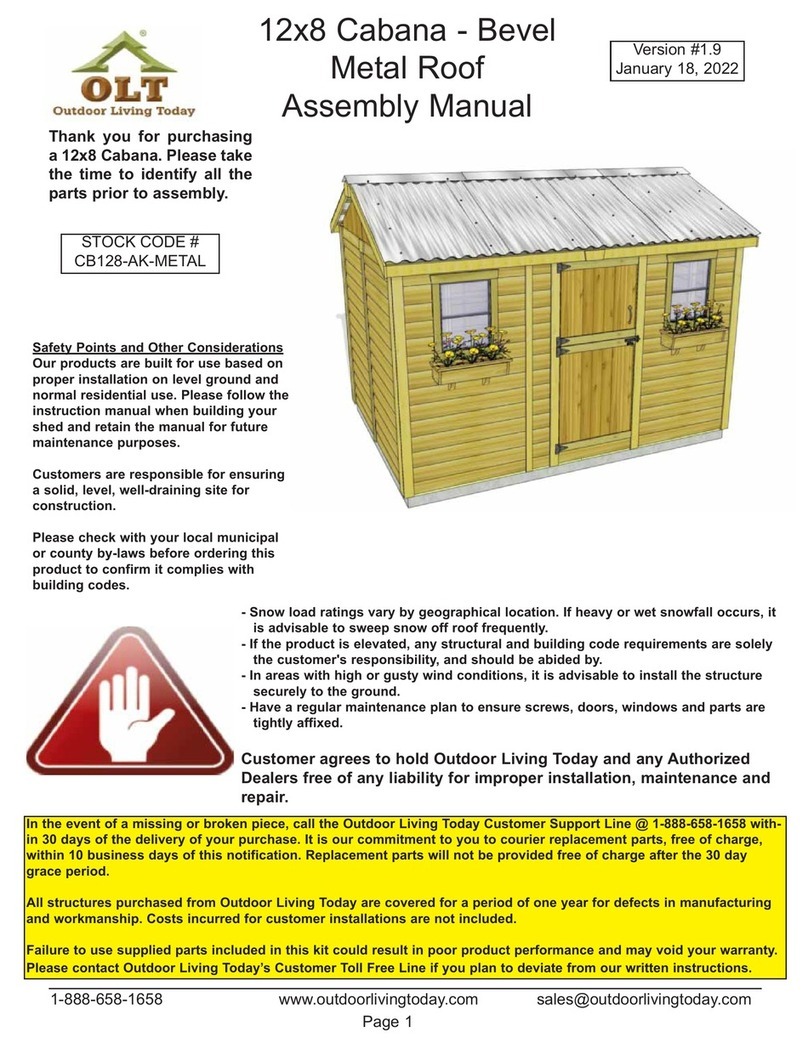
OLT
OLT CB128-AK-METAL User manual

OLT
OLT GS63-TG-METAL User manual

OLT
OLT GS84-D-FJ User manual
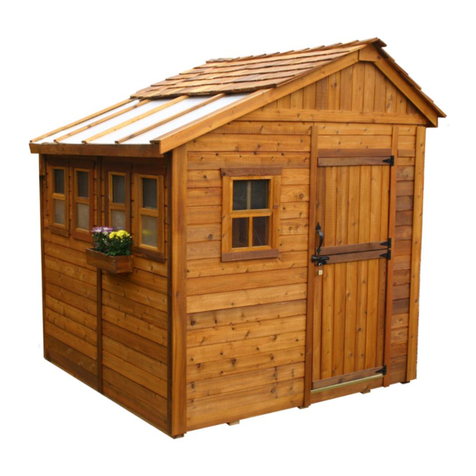
OLT
OLT FJ Bevel User manual
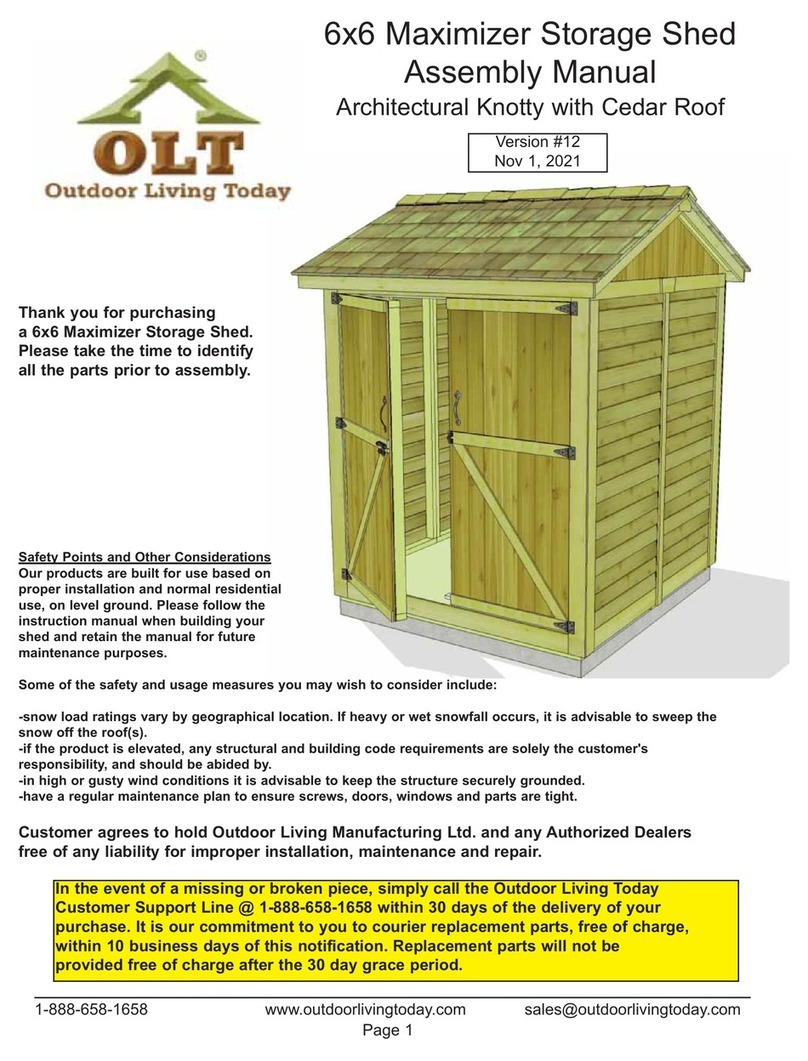
OLT
OLT Architectural Knotty with Cedar Roof User manual

OLT
OLT CB96-AK-METAL User manual
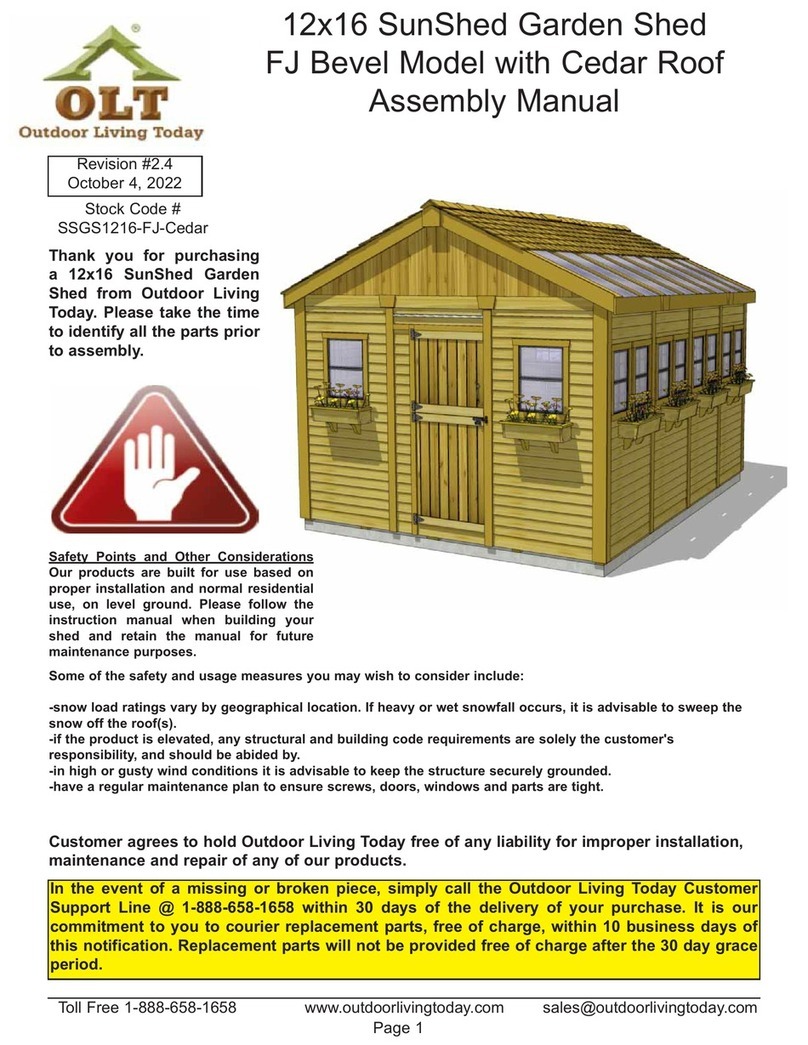
OLT
OLT SunShed SSGS1216-FJ-Cedar User manual

OLT
OLT SunShed Garden Shed SSGS1212-AK-METAL User manual

OLT
OLT 12x16 Sunshed Garden User manual

OLT
OLT 8x8 Pine SpaceMaker User manual

OLT
OLT 8x12 Santa Rosa User manual

OLT
OLT SpaceSaver SS124-SLIDER-METAL-FJ User manual
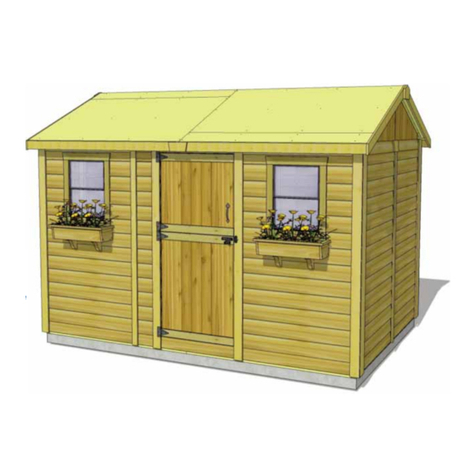
OLT
OLT 12x8 Cabana User manual
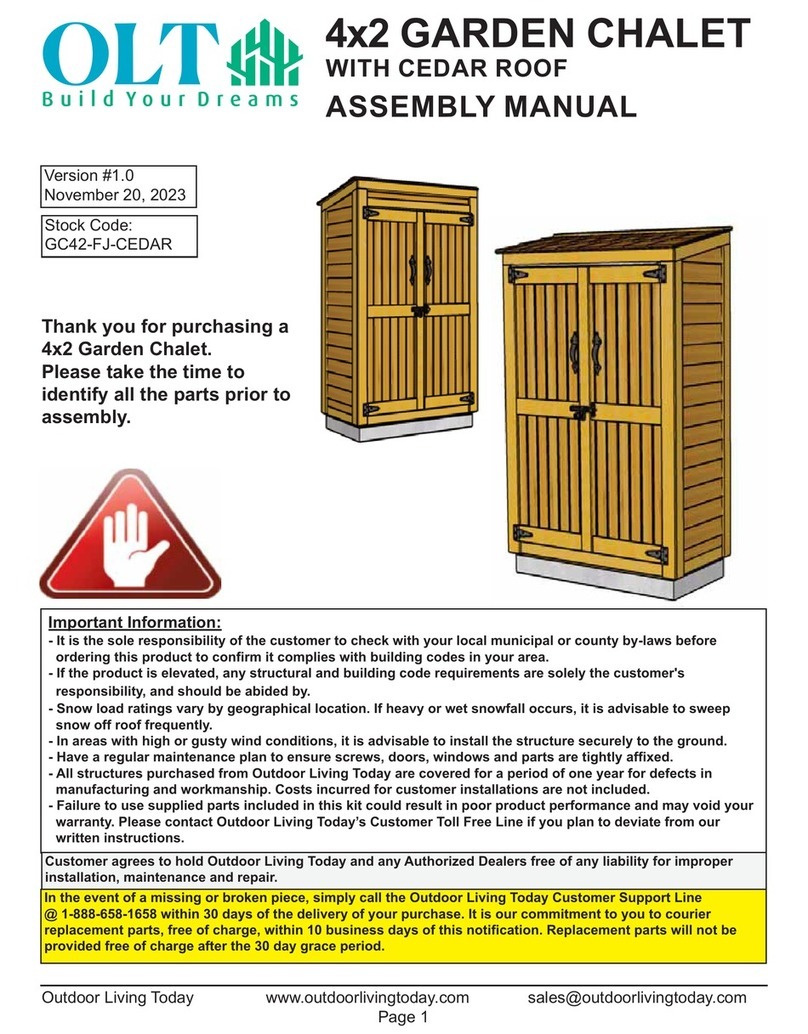
OLT
OLT GC42-FJ-CEDAR User manual
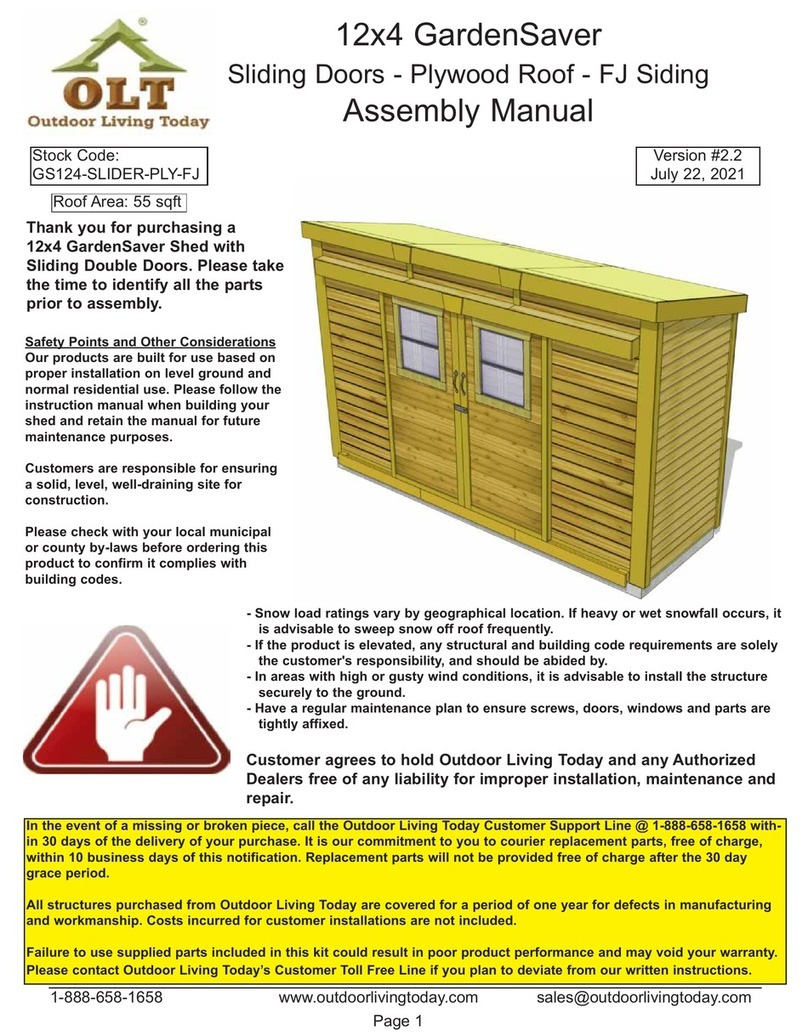
OLT
OLT GS124-SLIDER-PLY-FJ User manual
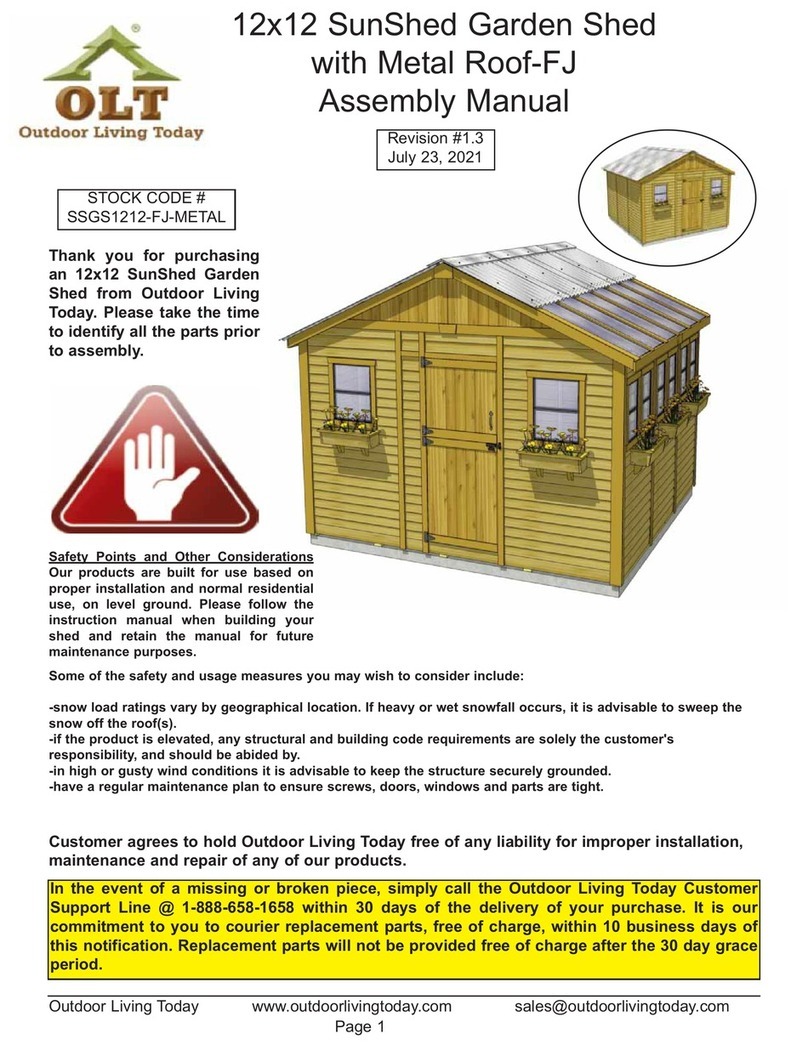
OLT
OLT SunShed Garden Shed SSGS1212-FJ-METAL User manual
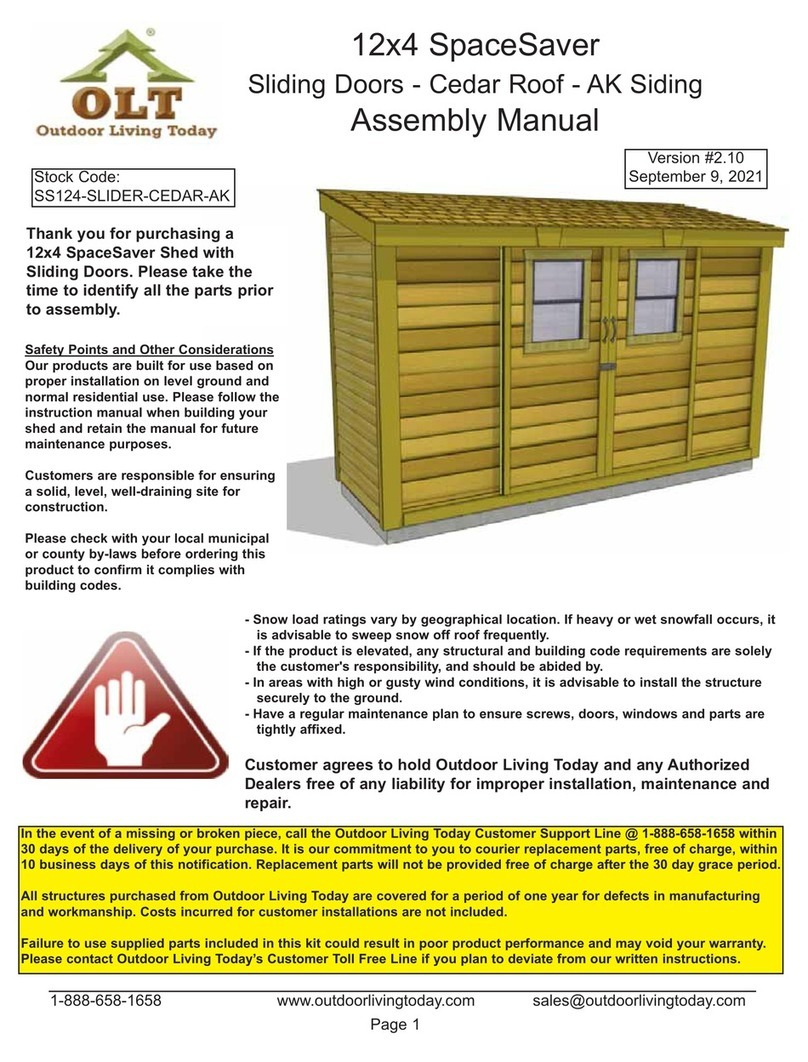
OLT
OLT SpaceSaver SS124-SLIDER-CEDAR-AK User manual

OLT
OLT GS84-S User manual
Popular Garden House manuals by other brands
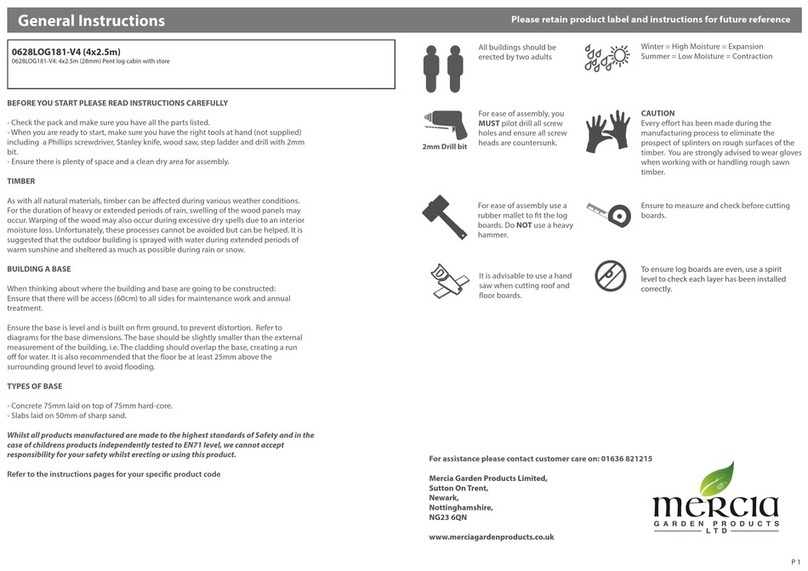
Mercia Garden Products
Mercia Garden Products 0628LOG181-V4 manual
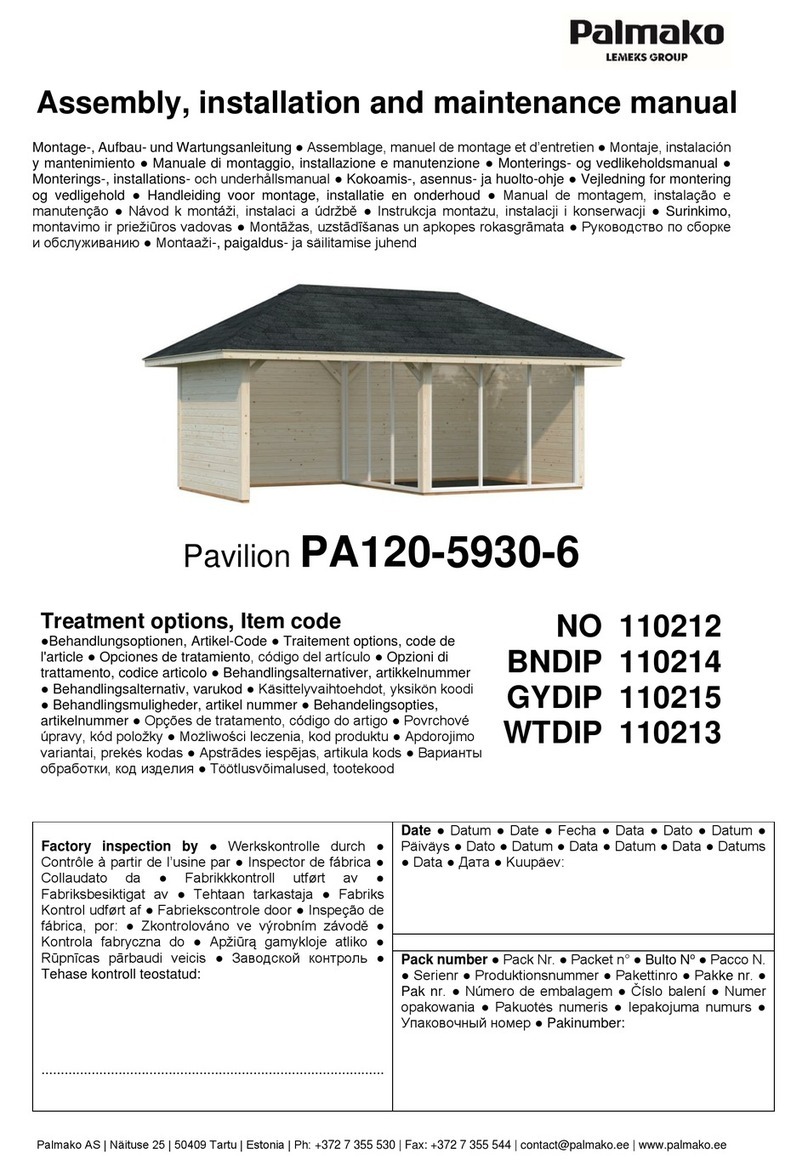
Lemeks
Lemeks Palmako PA120-5930-6 Assembly, installation and maintenance manual
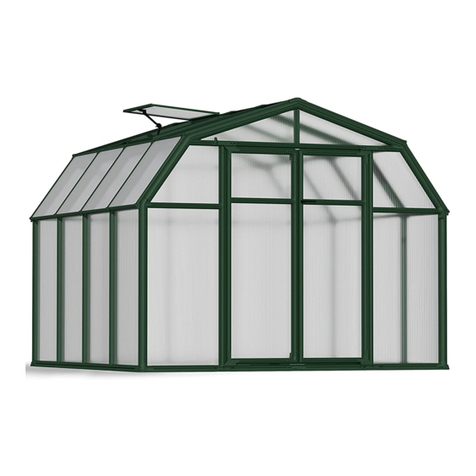
Rion
Rion Hobby Gardener Assembly instructions

Gartenhaus-King
Gartenhaus-King Valery manual
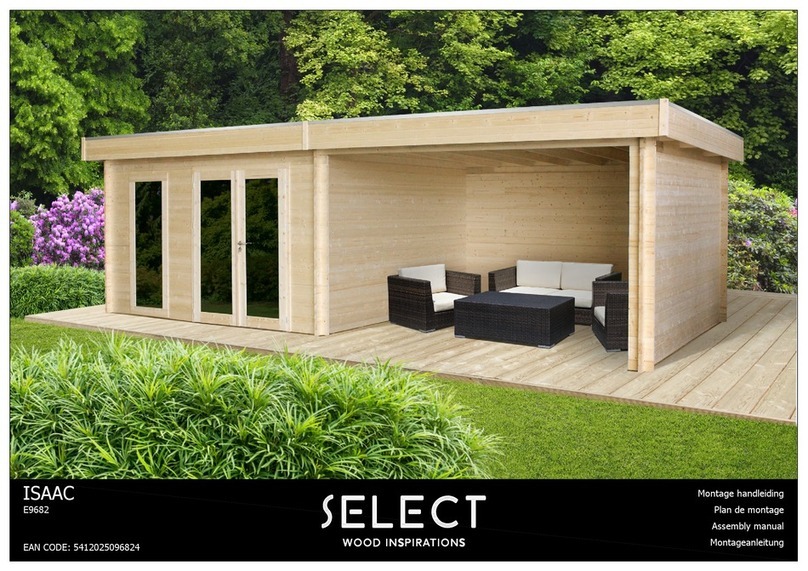
Select
Select ISAAC E9682 Assembly manual
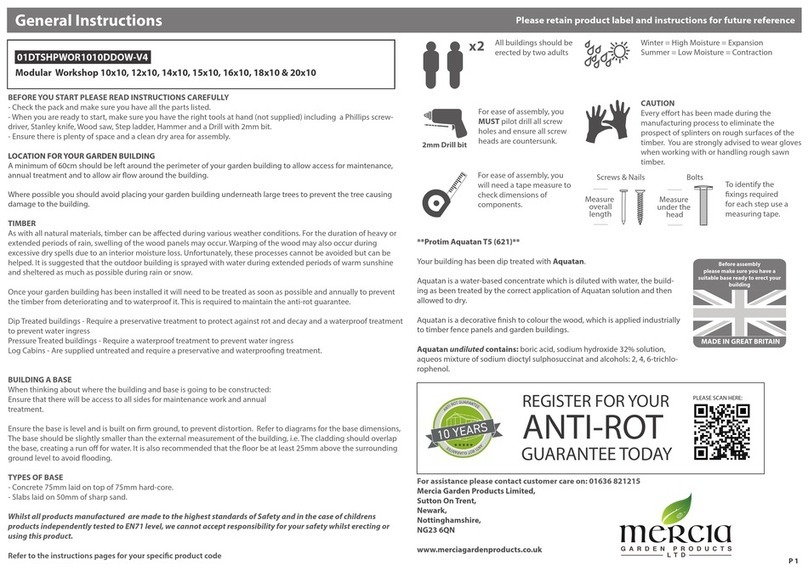
Mercia Garden Products
Mercia Garden Products 01DTSHPWOR1010DDOW-V4 General instructions

Palmako
Palmako Saale installation manual
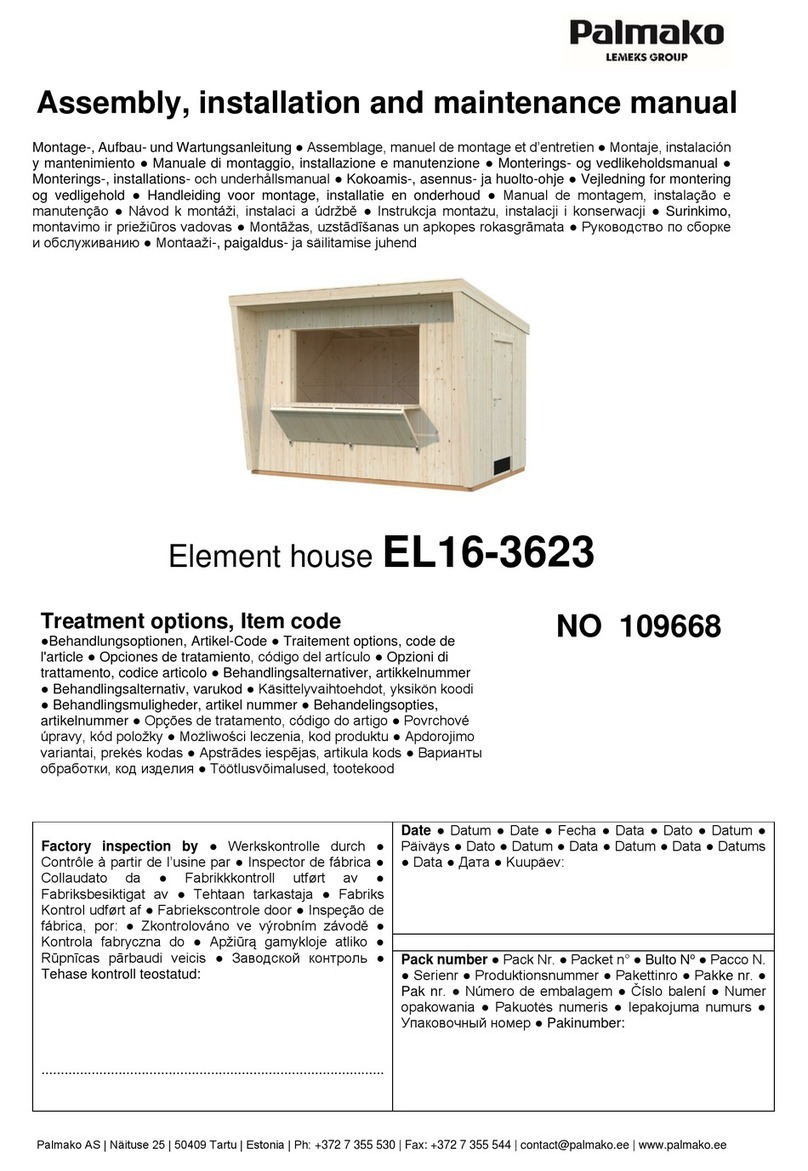
Lemeks
Lemeks Palmako Kira EL16-3623 Assembly, installation and maintenance manual
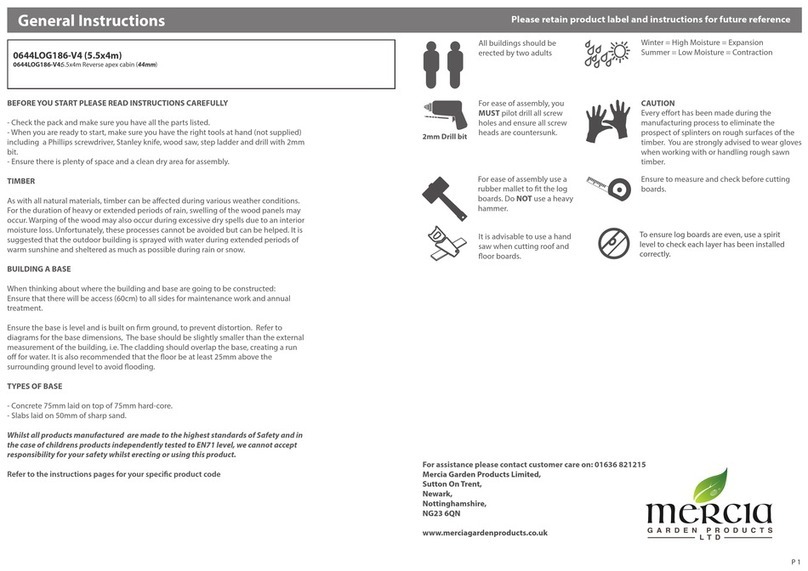
Mercia Garden Products
Mercia Garden Products 0644LOG186-V4 General instructions

Palmako
Palmako Roger FR44-5953-2 installation manual
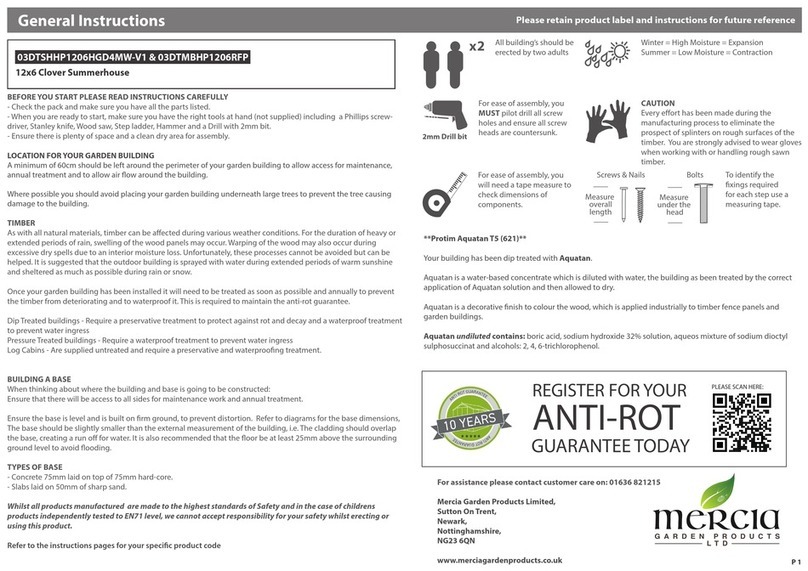
Mercia Garden Products
Mercia Garden Products 03DTSHHP1206HGD4MW-V1 General instructions

Pergola kits USA
Pergola kits USA PREMIUM VINYL PAVILION Assembly manual
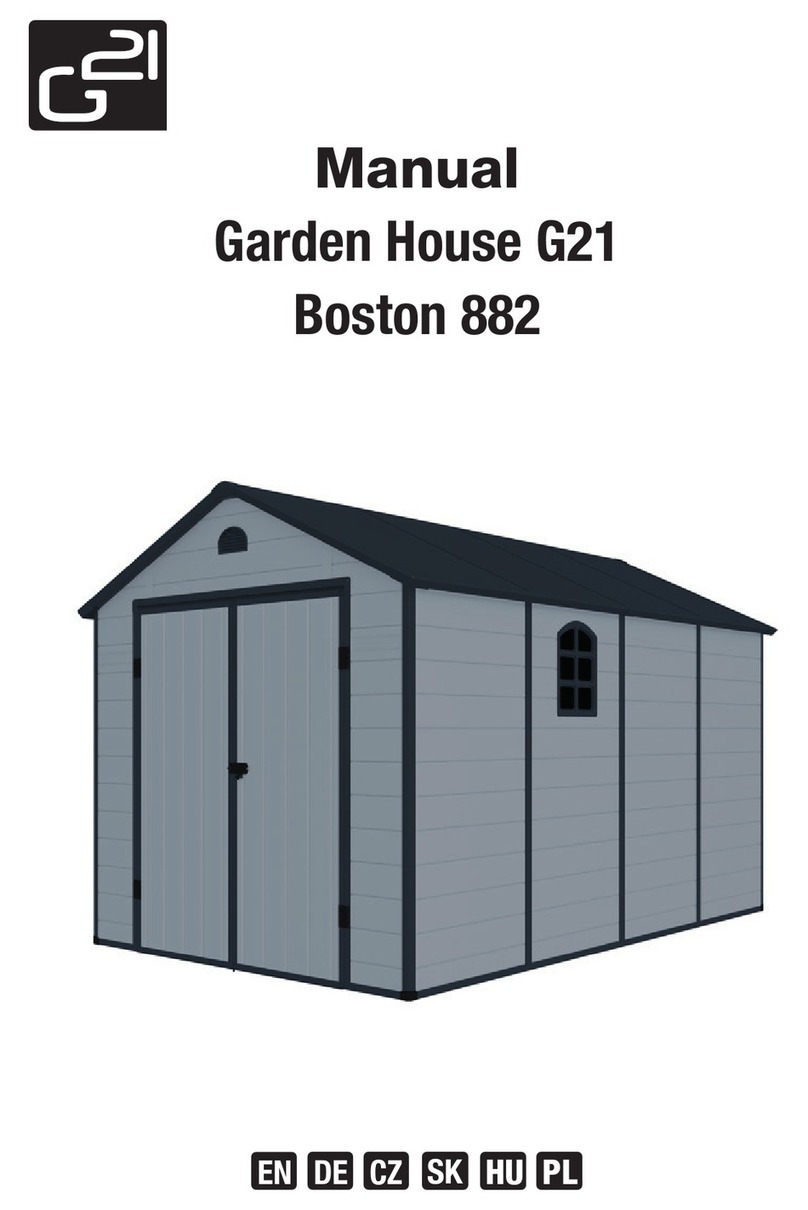
G21
G21 Boston 882 manual
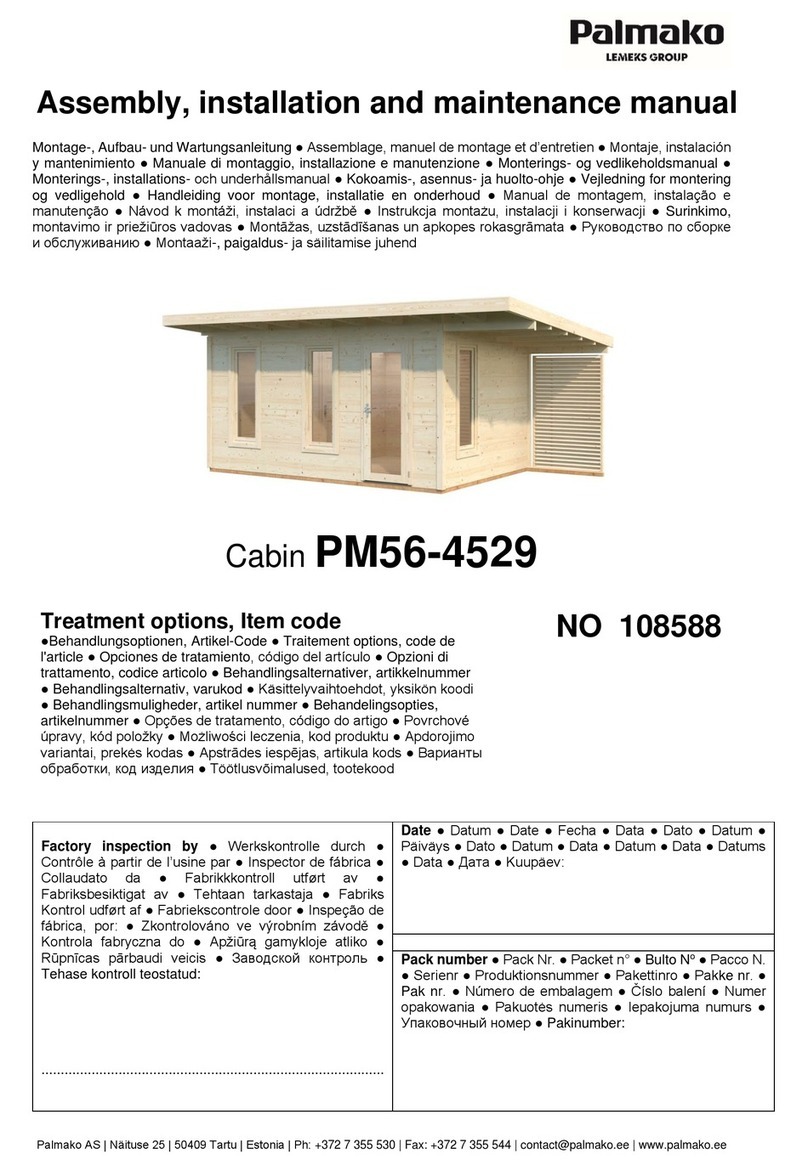
Lemeks
Lemeks Palmako Grace PM56-4529 Assembly, installation and maintenance manual

Mercia Garden Products
Mercia Garden Products 03WES0808-V1 General instructions
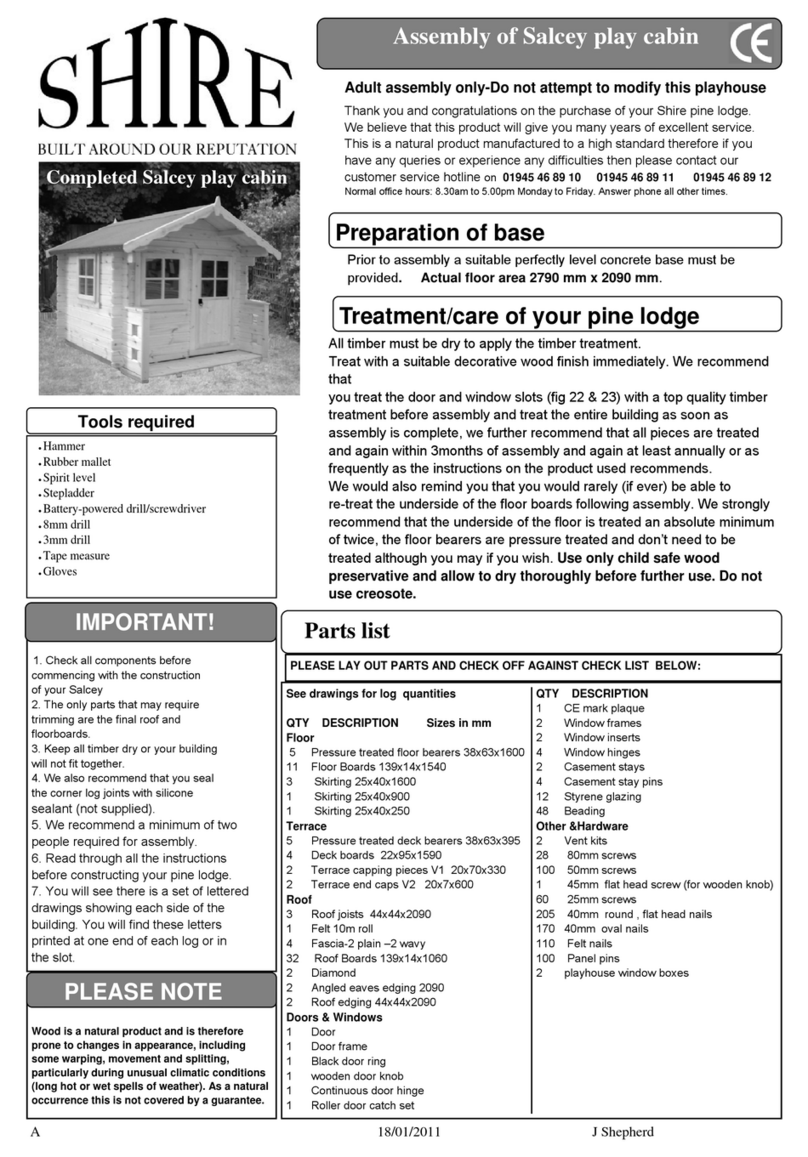
Shire
Shire Salcey Assembly
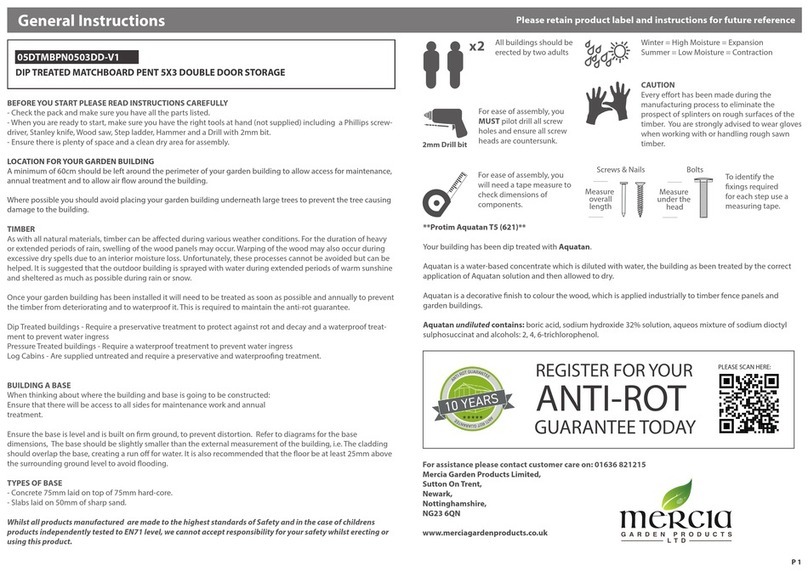
Mercia Garden Products
Mercia Garden Products 05DTMBPN0503DD-V1 Assembly instructions
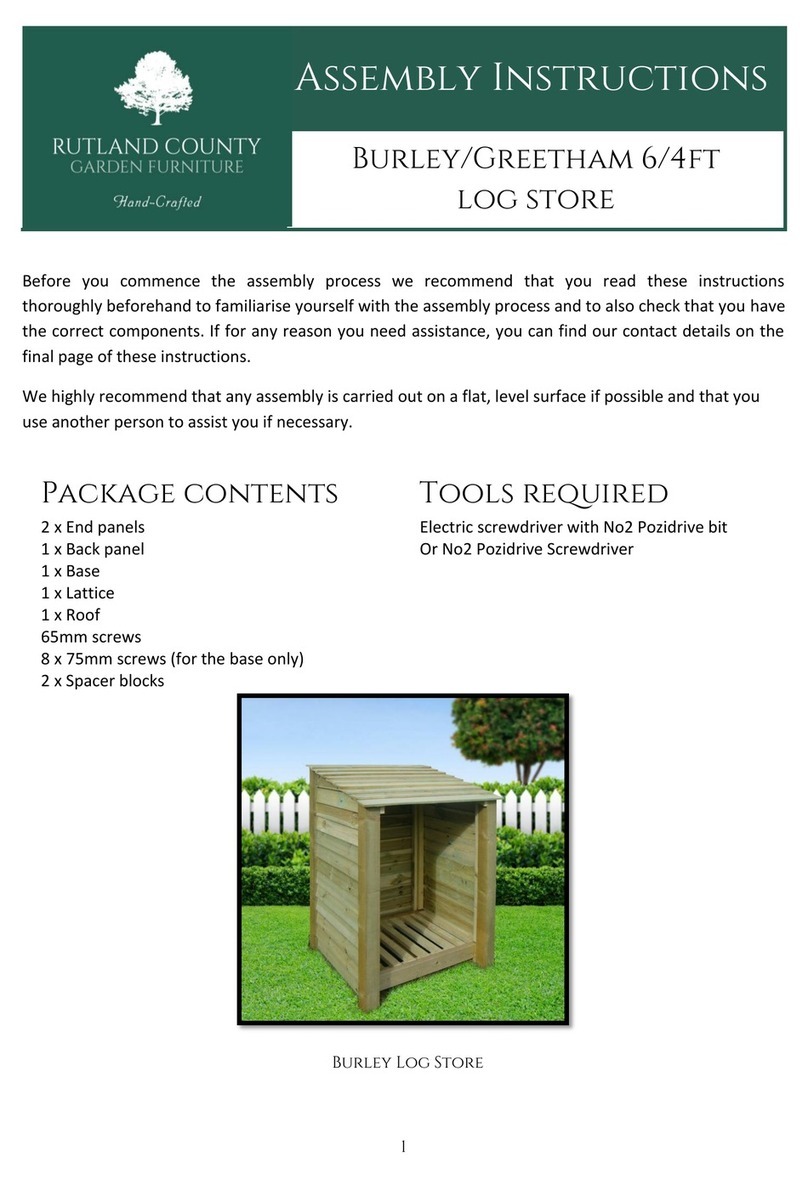
Rutland County
Rutland County Burley 6ft Assembly instructions
