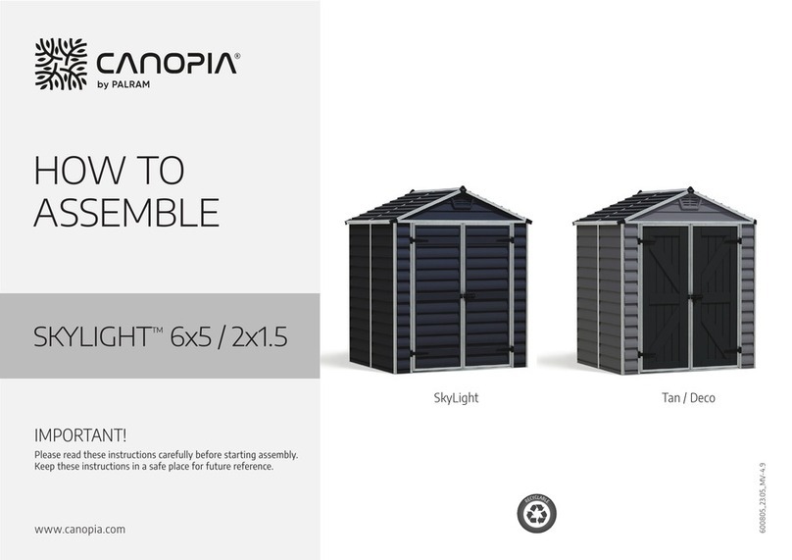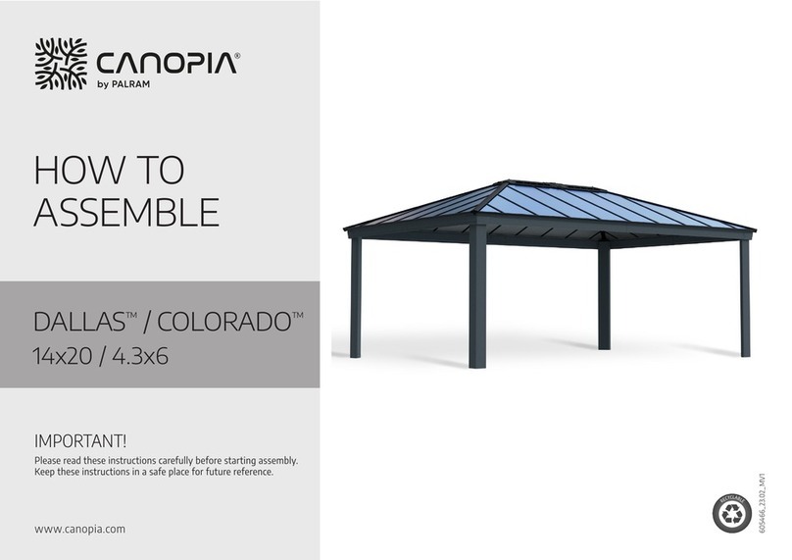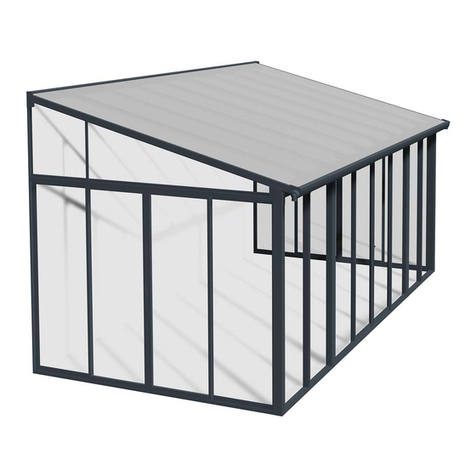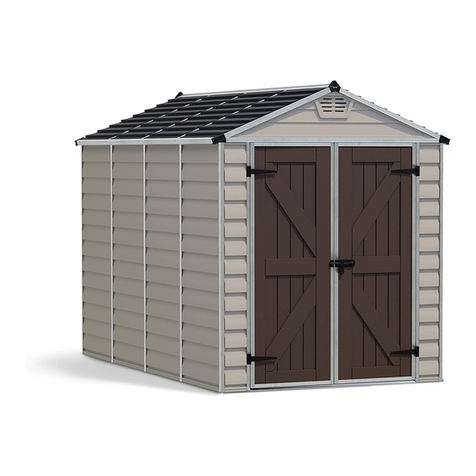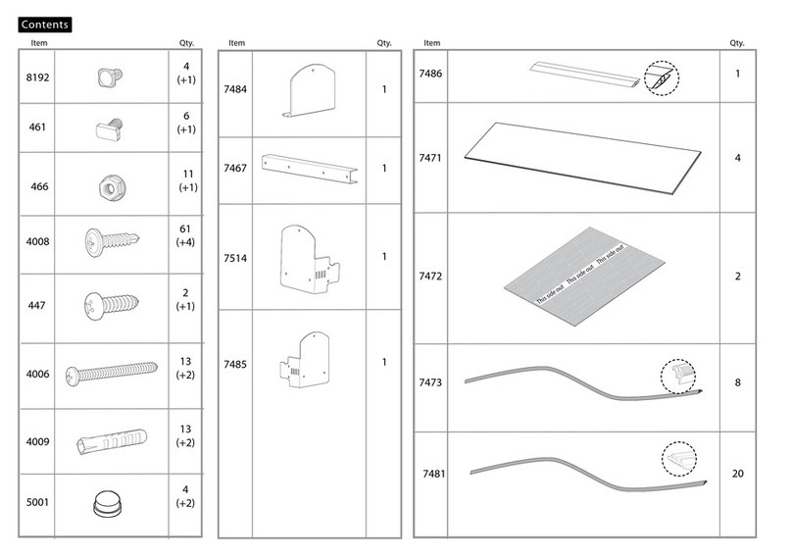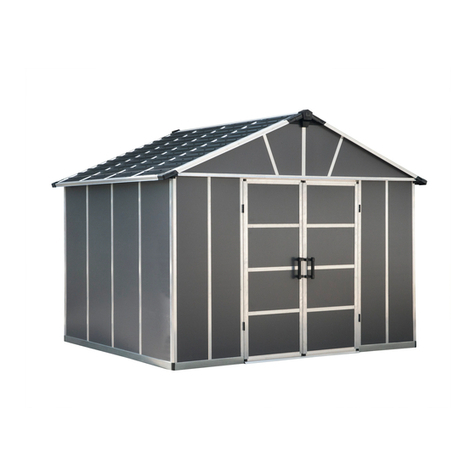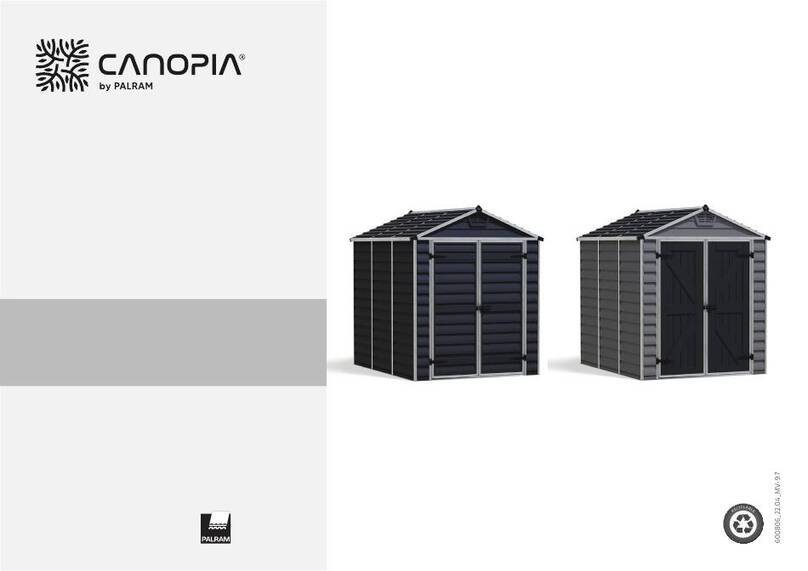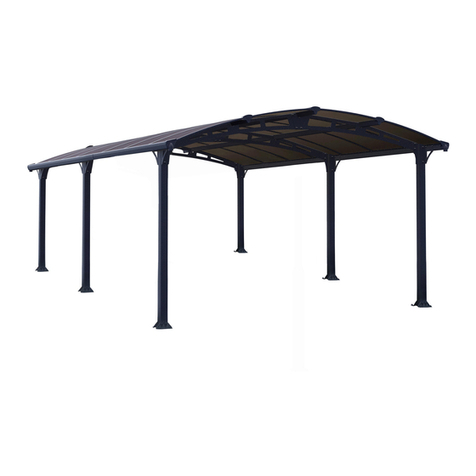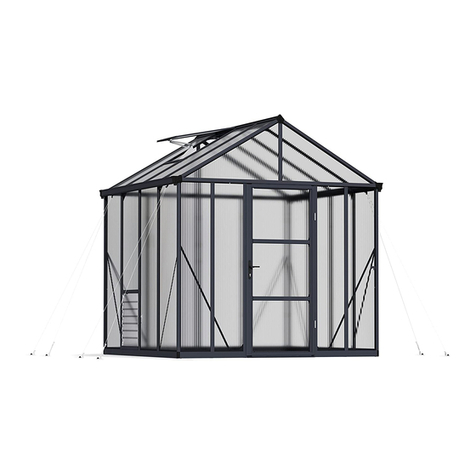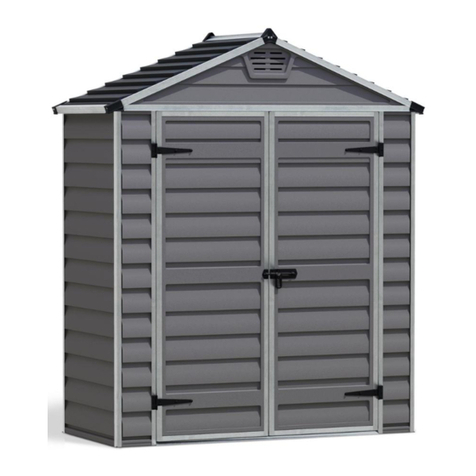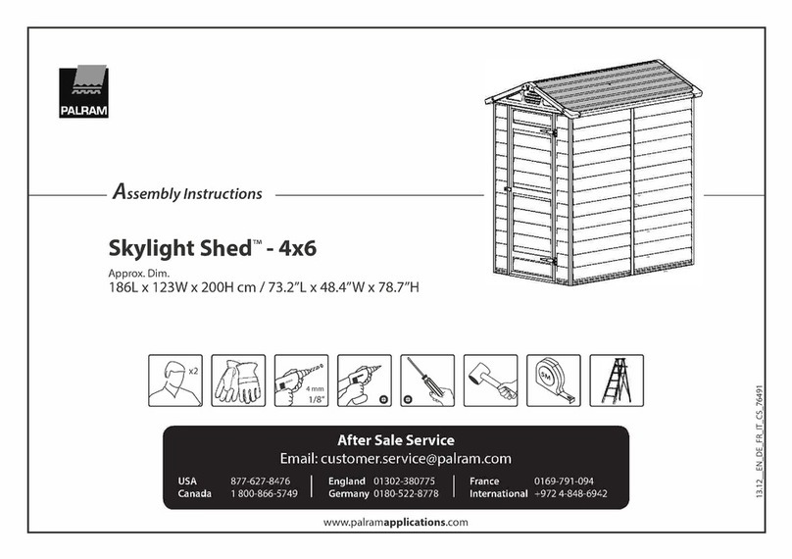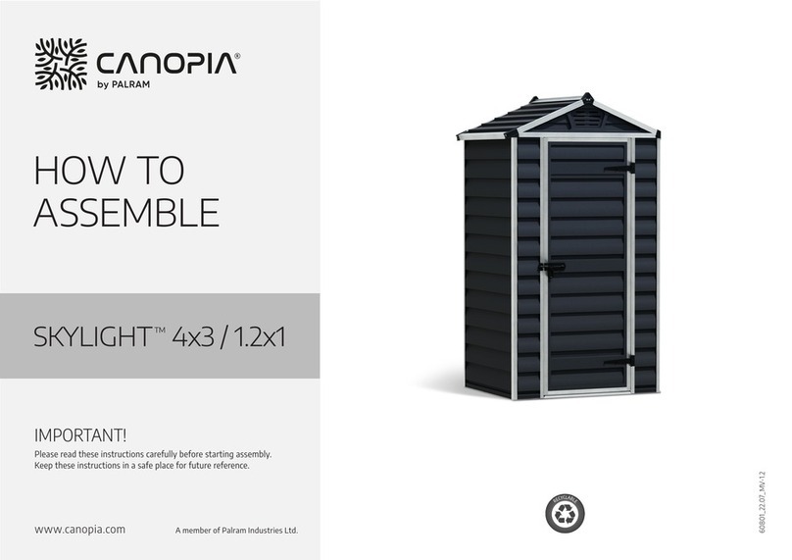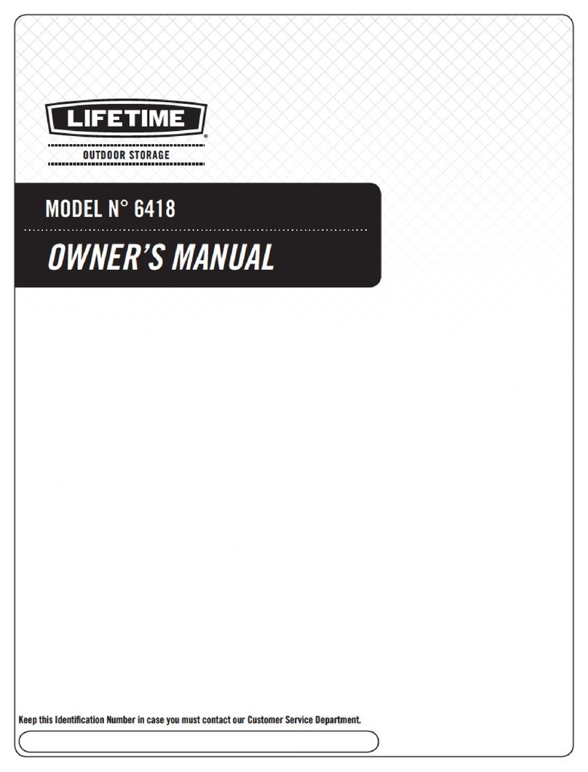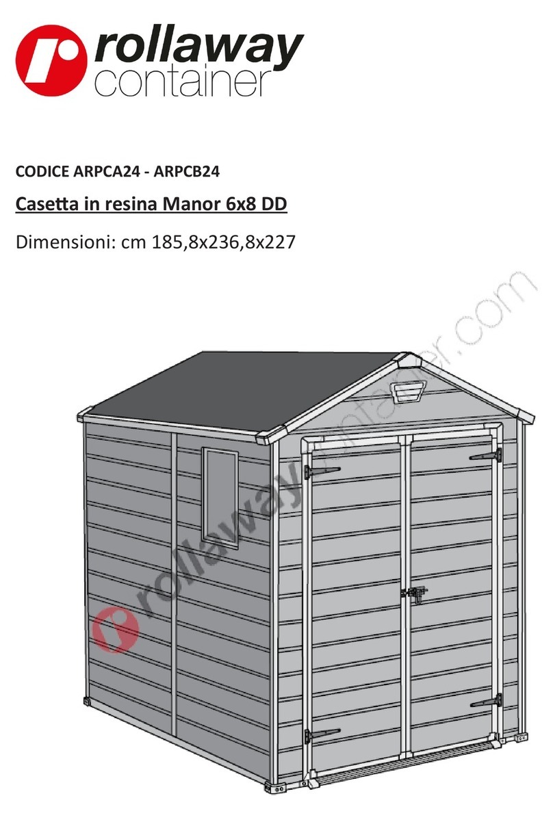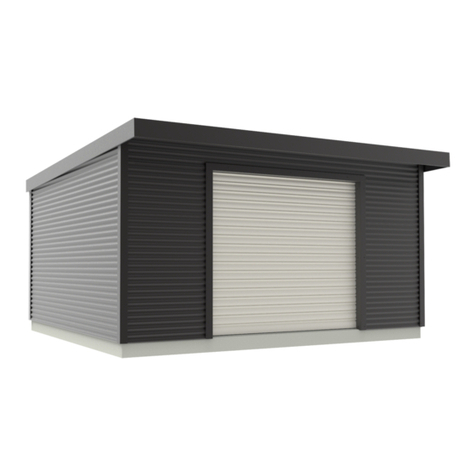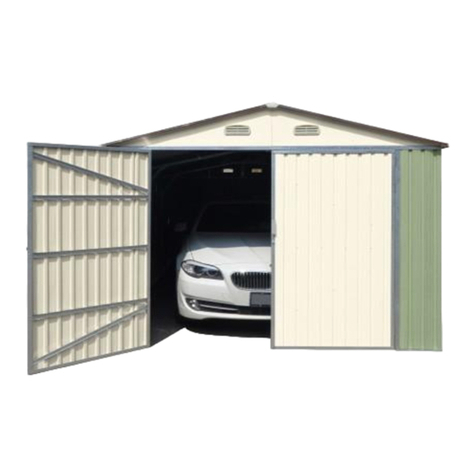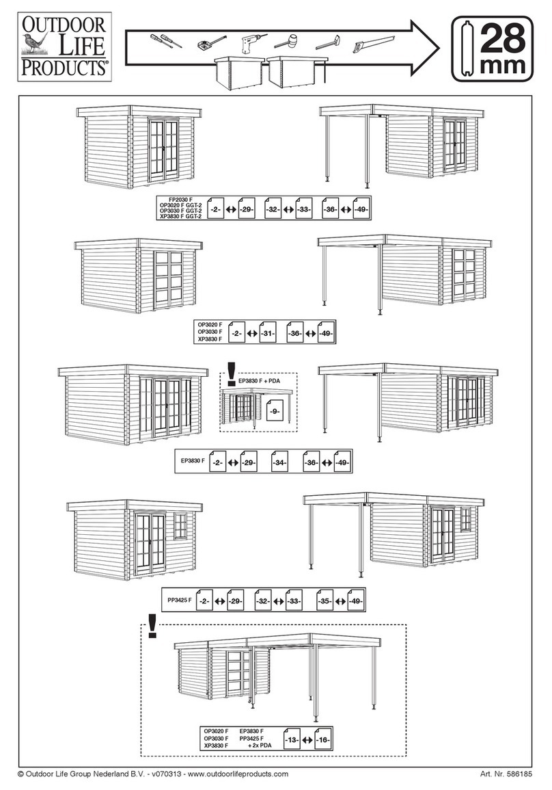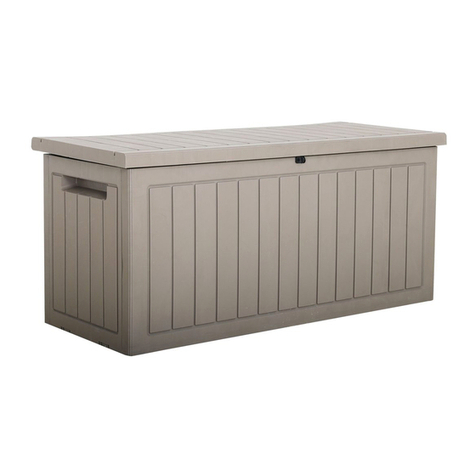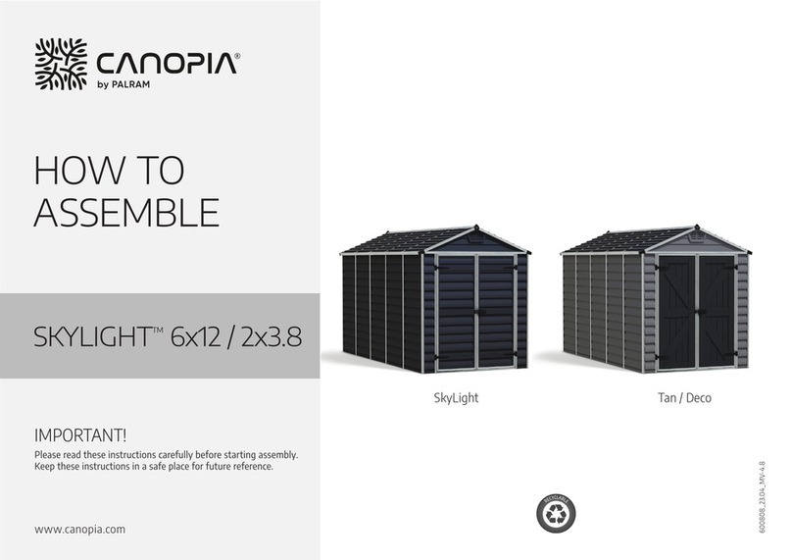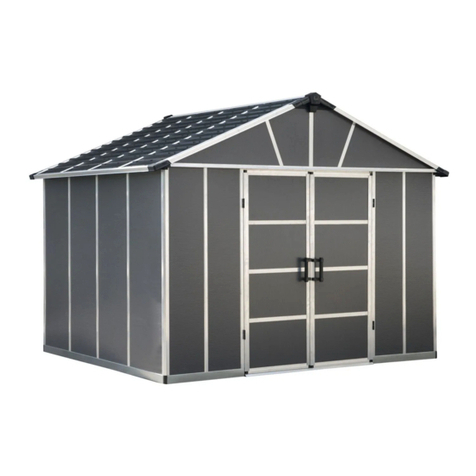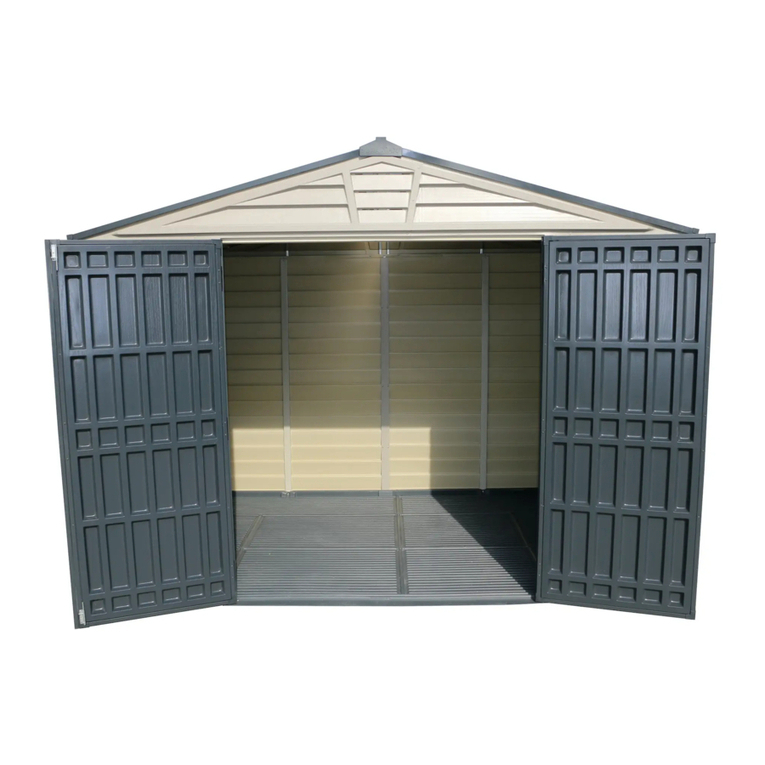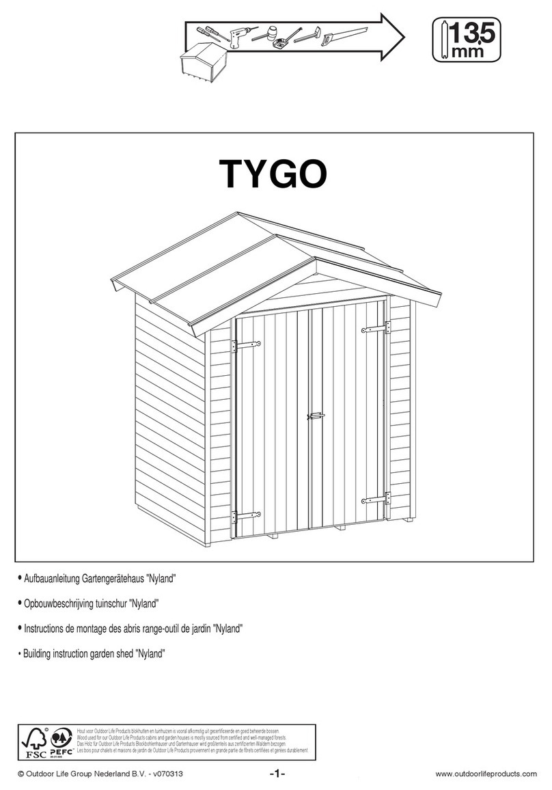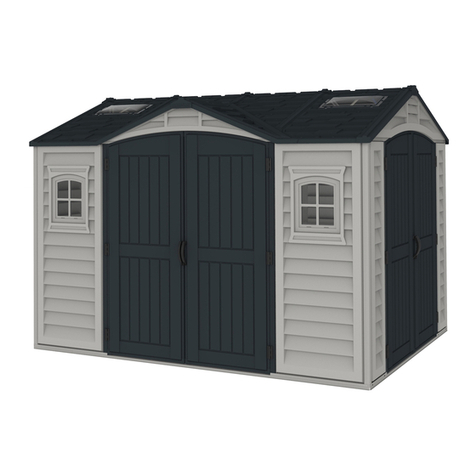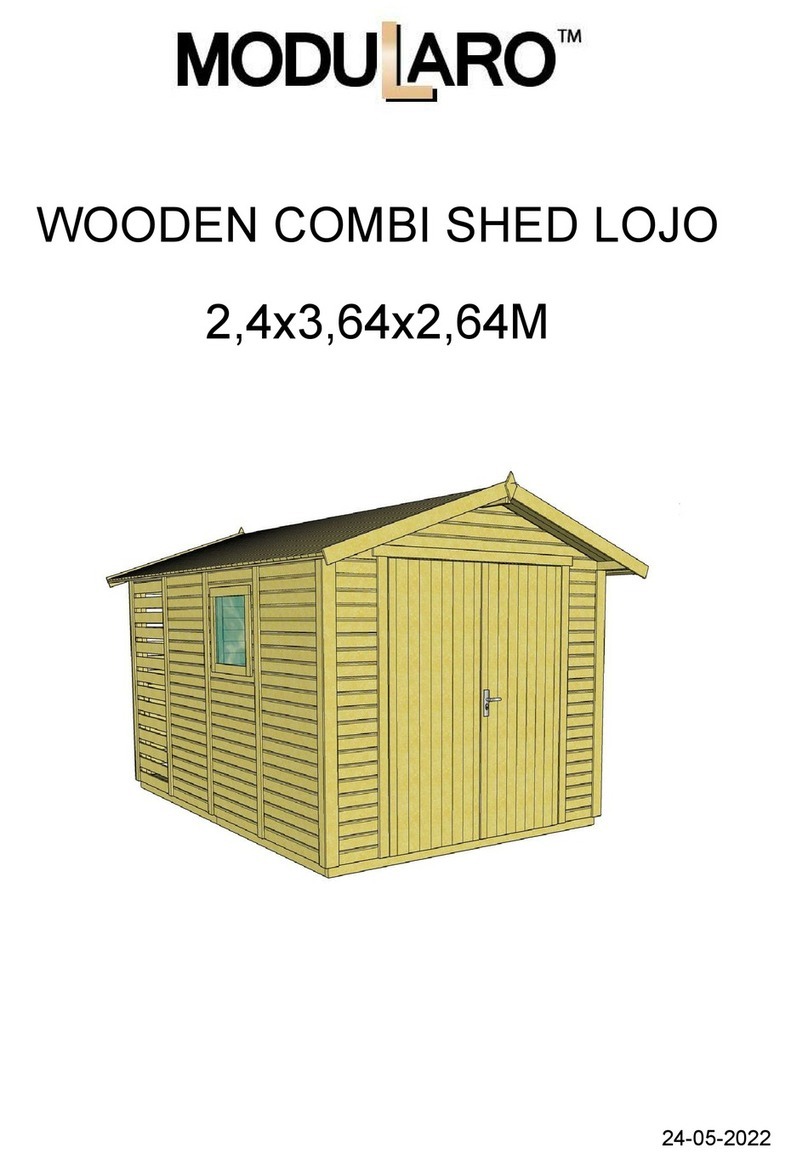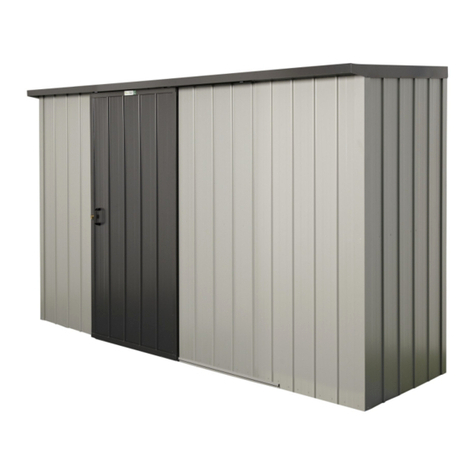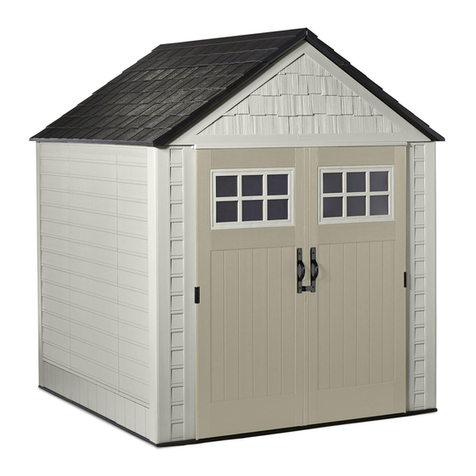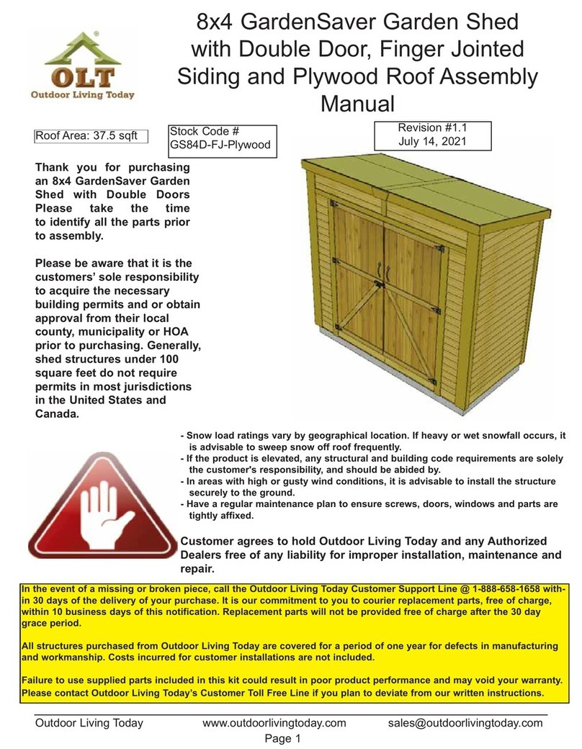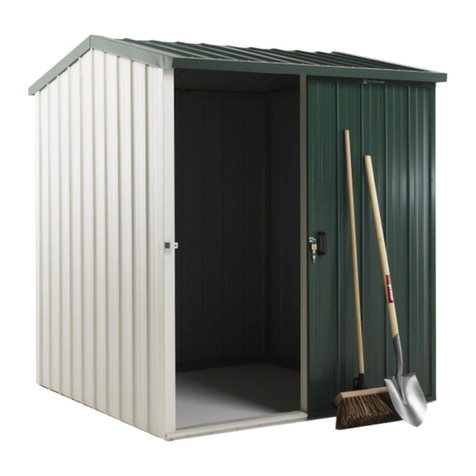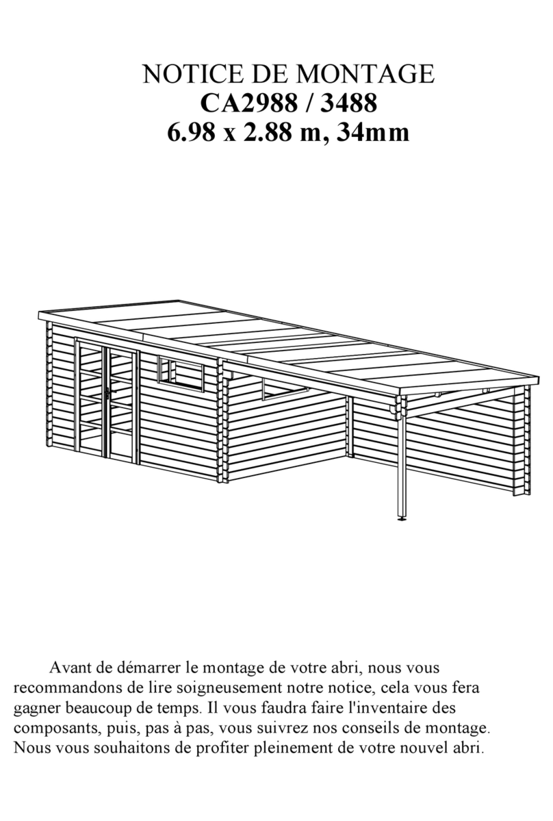
Veuillez lire attentivement ces instructions avant de commencer a assembler ce
produit et suivre toutes les etapes dans l'ordre indique dans ces instructions.
Conseils d'entretien et de securite
Pourdes raisons de securite, nous recommandons fortement que le produit soit assemble par
au moins deux personnes.
Certaines pieces peuvent avoir des bords tranchants. Veuillez etre prudent(e) lorsque vous
manipulez les composants. Portez toujours des gants, des lunettes de protection et des
manches longues durant le montage ou toute operation d'entretien sur votre produit.
Ne tentez pas de monter le produit par temps de pluie ou de grand vent.
Jetez tous les sacs en plastique de fawn securitaire - gardez-les hors de portee des enfants.
Gardez les enfants loin de la zone d'assemblage.
Ne tentez pas de monter le produit si vous etes fatigue, avez pris de la drogue, des medicaments
ou de l'alcool, ou si vous etes sujet a des vertiges.
Si vous utilisez un escabeau ou des outils electriques, assurez-vous de suivre les conseils de
securite du fabricant.
Ne pas grimper ou se tenir debout sur le toit.
Les objets lourds ne devraient pas etre appuyes contre les poteaux.
Ne pas s'accrocher et s'allonger sur les profils.
Nettoyez le toit et la gouttiere de la neige, la salete et les feuilles.
Une lourde chargede neige sur le toit peut endommager le produit et vous mettre en danger si
vous vous tenez en dessous de ce dernier ou a proximite.
Conservez ces instructions dans un endroit pourtoute consultation ulterieure.
Si la peinture a ete rayee lors de l'assemblage, elle peut etre reparee en utilisant les teintes
suivantes :
Coloris: Blanc - RAL 9016
Instructions de nettoyage
Pour le nettoyage de votre produit, utilisez un detergent neutre et rincez a l'eau froide.
Ne pas utiliser de ('acetone, des nettoyants abrasifs ou autres detergents speciaux pour nettoyer
les panneaux.
Avant l'assemblage
Ce produit dolt etre assemble sur une base / surface plane et solide (comme du beton ou de
l'asphalte) et ancre au sol.
Choisissez votre emplacement attentivement avant de commencer l'assemblage.
Triez les composants et comparez-les avec la liste des pieces incluses.
Veuillez consulter les autorites locales si des permis sont exiges avant la construction du produit.
Outils & Equipement
T001 (fourni)
Notes pendant l'assemblage
Lorsque vous rencontrez ces icones, vous devez soit
laisser les vis assez laches, soit les serrer jusqu'au bout.
Les etapes
Lorsque vous rencontrez l'icone d'information, veuillez vous reporter a l'etape
d'assemblage en question pour les commentaires et l'aide supplementaire.
Etape 8: Veuillez appliquer du silicone au-dessus des poutres 7288 + 7290, afin d'empecher l'eau d'y
penetrer (schema b).
Etape 12: Veuillez noter la direction du profil (8063), le canal dolt etre sur la face interne.
Etape 13: Assurez-vous que l'angle entre le profil de la paroi arriere et le panneau de support des
profils est de 90 degres.
Etape 24: Veuillez appliquer du silicone sur les bords interieurs des pieces 7043 et 7042 afin
d'empecher l'eau d'y penetrer.
Etape 25 a + b : Veuillez appliquer le silicone sur la partie interieure de 8116 et de 8117 (a) et les
joindre au profil (b).
Etape 25 c: Ajustez l'angle de la tete de la gouttiere selon les besoins et serrez la vis 4043 de l'interieur.
II est possible de raccorder des tuyaux de drainage standard (2,07 "de diametre) pour la sortie de la
tete de la gouttiere.
Etape 29: Important !Veuillez vous assurer que le cadre est parfaitement centre avant la fixation.
Etape 34: Veuillezdesserrer les vis comme indique dans le schema c, mettre la poutre exactement
au-dessus des poles, une fois cela fait, resserrer les vis.
Etape 35: Veuillez ne pas couper le profil 8487 sauf si necessaire.
Etape 36: Veuillez ne pas couper le profil 8482 sauf si necessaire.
Etape 47 : Important! Ne pas trop serrer les vis. Utiliser des vis et des ancrages de maconnerie
compatibles avec votre base /vos fondations.
Etape 48: Veuillez ne pas couper les feuilles en acryliques8494, 8495, 8496, sauf si necessaire, toutes
les precautions doivent etre prises.
Etape 49: Veuillez ne pas couper le profil 8488 & 8489 sauf si necessaire.
Etape 51: Posez la bande d'etancheite sur le cote exterieur, comme illustre dans le schema.
Etape 55: Veuillez notez que les coins des portes devraient etre a un angle de 90 °.
Si vous avez des difficultes a manipuler les portes, tapez sur leur coin avec un maillet en caoutchouc.
(Ne tapez pas directement sur le coin mais utilisez une petite planche de bois)
Etape 59: Important ! La cle passe-partout attachee a la porte ferme de l'interieur.
Etape 60: Facultatif ! La piece 8531 fixe les portes marquees en gris, creant ainsi des ouvertures plus
petites.
*Serrez toutes les vis une fois l'assemblage termine.
Veuillez noter que :
L'ancrage de ce produit au sol est essentiel pour sa stabilite et sa rigidite ;
et est necessaire pour que votre garantie soit valide.
Le kit d'ancrage mural fourni avec ce produit ne convient qu'aux murs en beton.
Les autres types de murs necessitent un kit de fixation murale adapte.
