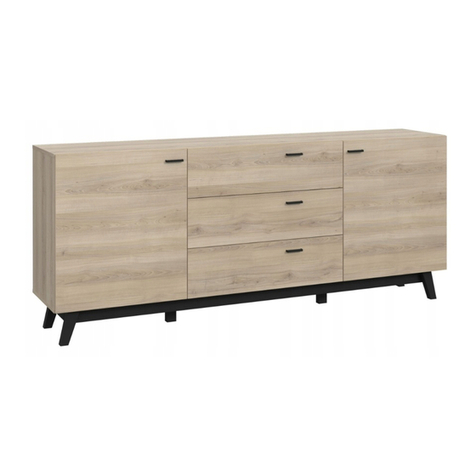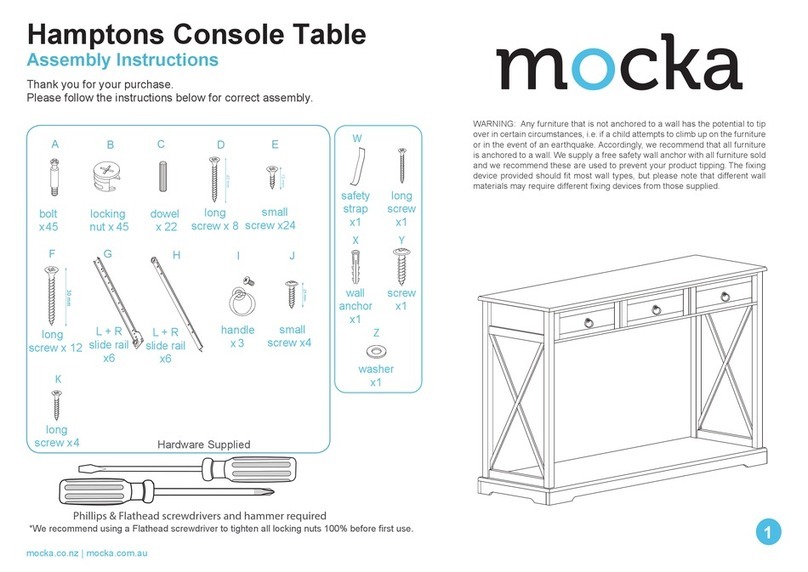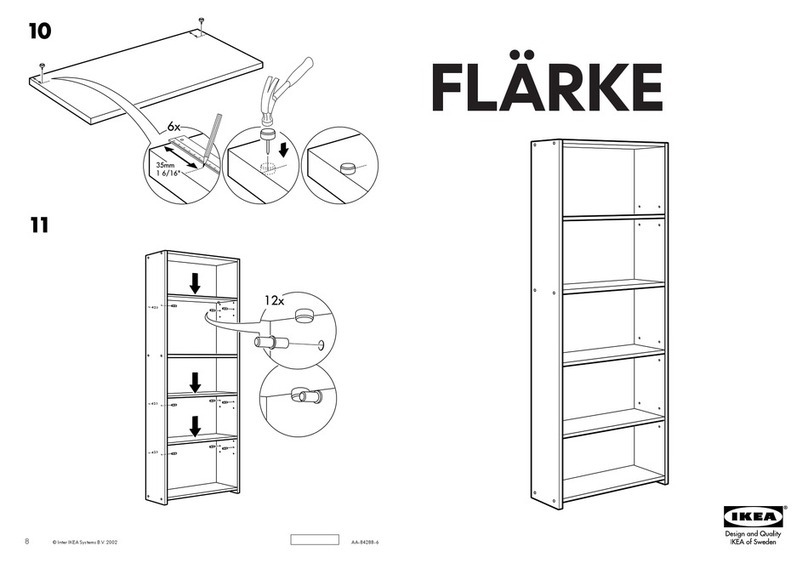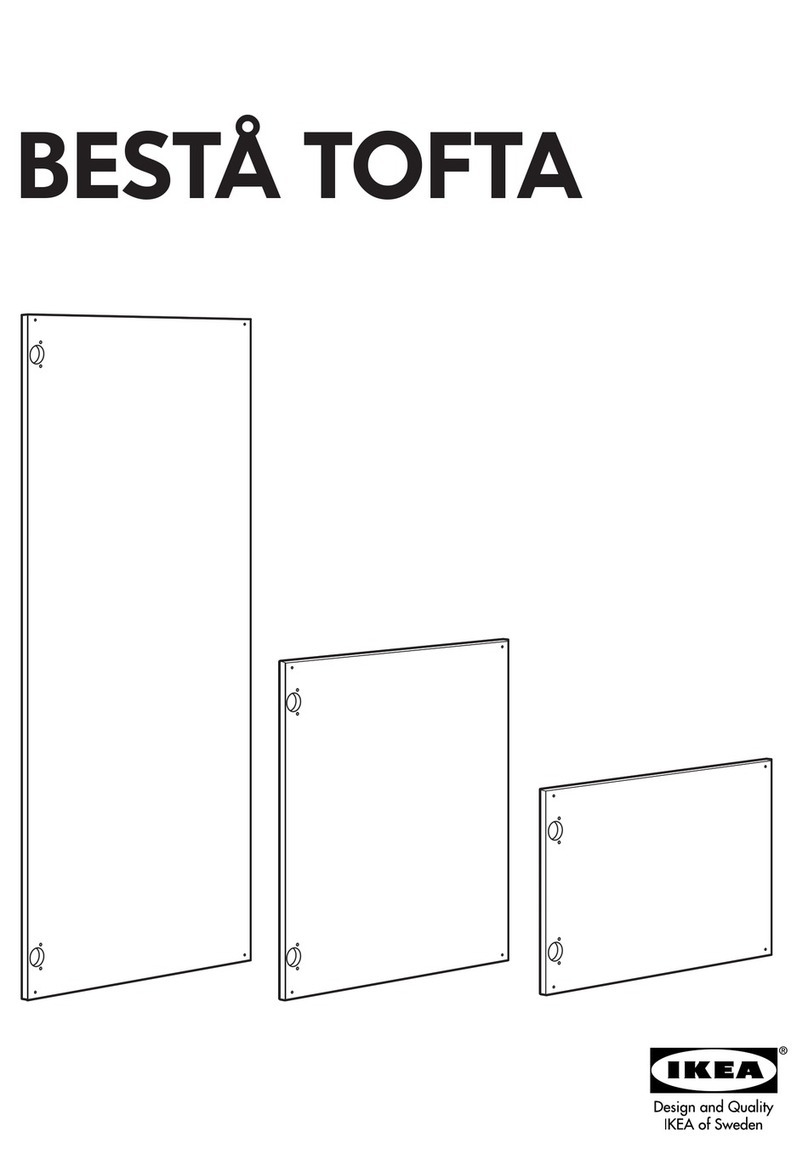Profim WALL IN User manual




















This manual suits for next models
22
Table of contents
Languages:
Other Profim Indoor Furnishing manuals

Profim
Profim LightUp User manual
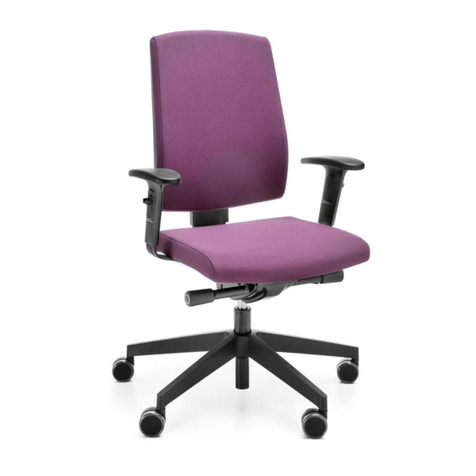
Profim
Profim ACTIVE User manual
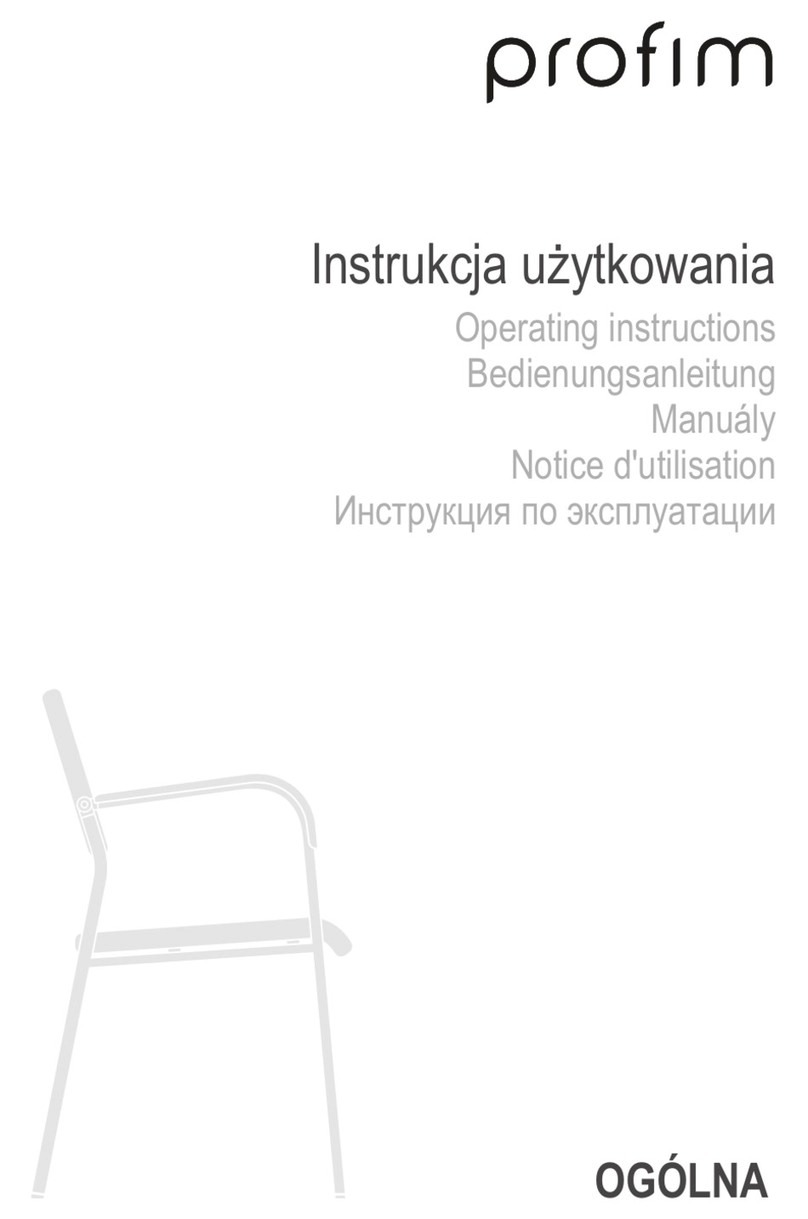
Profim
Profim Bit 580H User manual
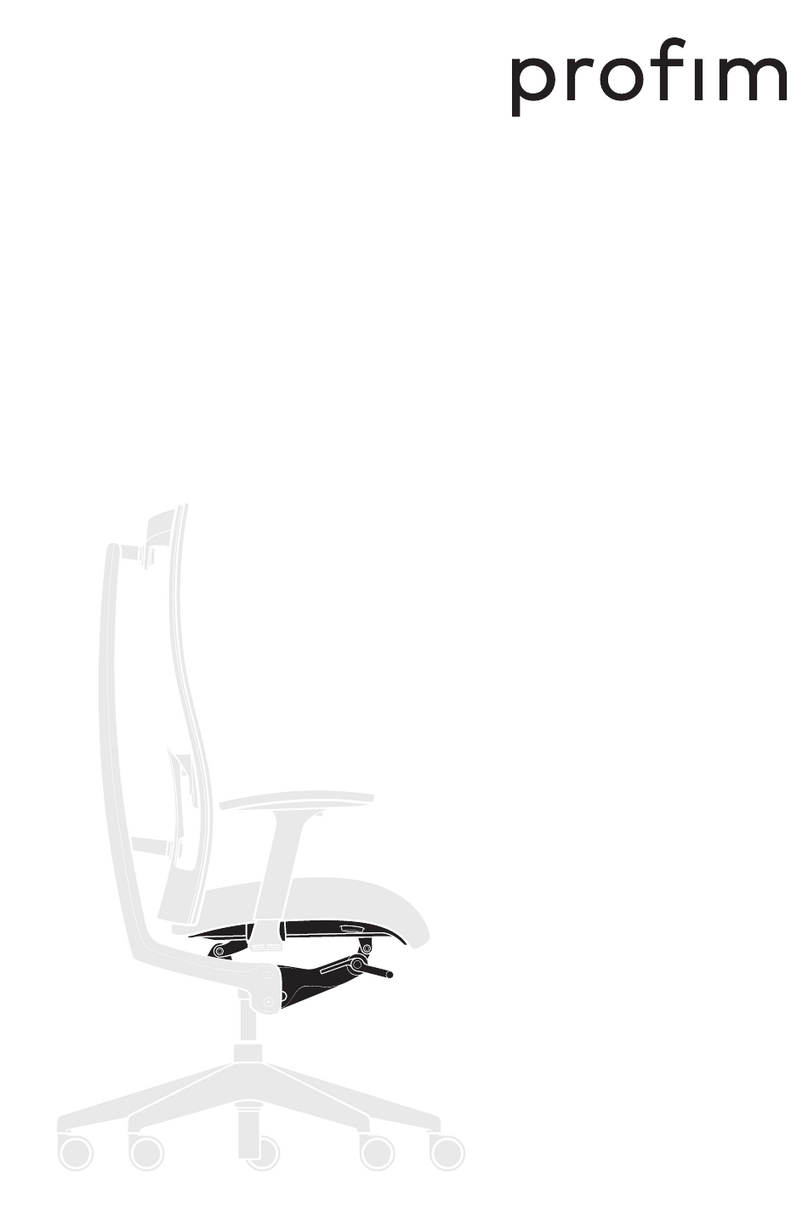
Profim
Profim Synchro Action 115SFL User manual
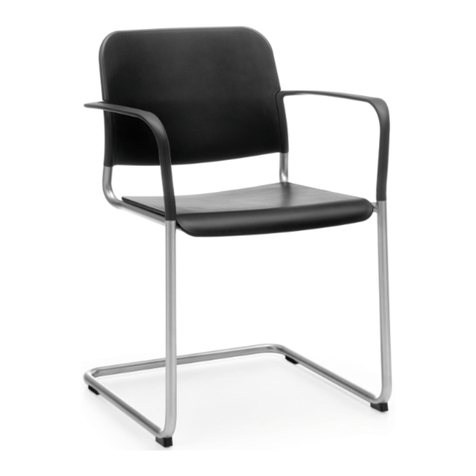
Profim
Profim Com Series User manual

Profim
Profim Accis Pro User manual
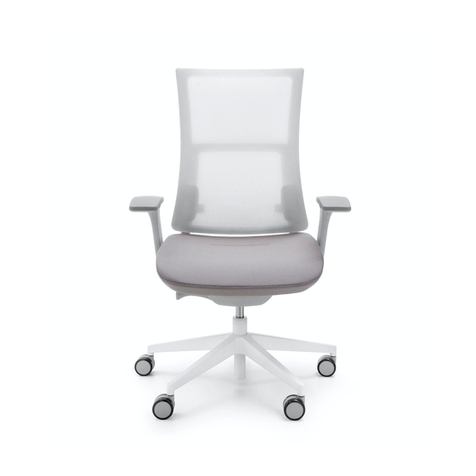
Profim
Profim Violle User manual

Profim
Profim SYNCHRO SELF Ellie Pro HW User manual
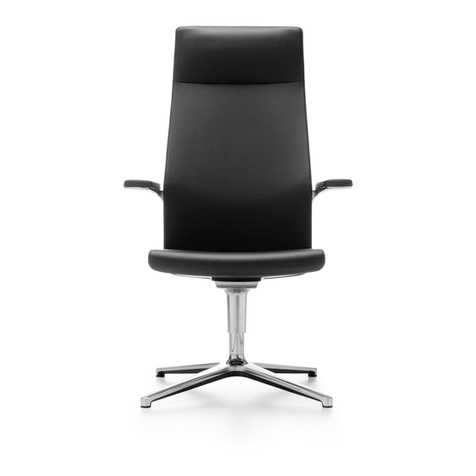
Profim
Profim MyTurn 10FZ User manual
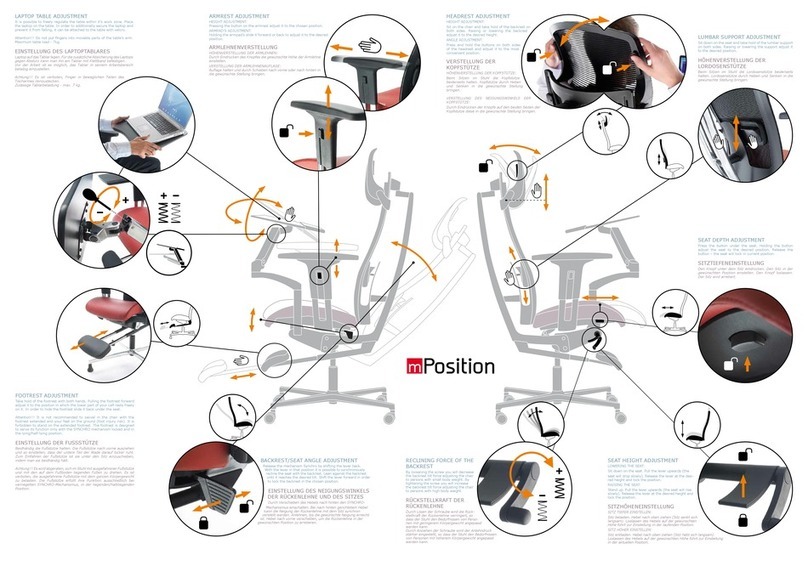
Profim
Profim mPosition User manual
Popular Indoor Furnishing manuals by other brands
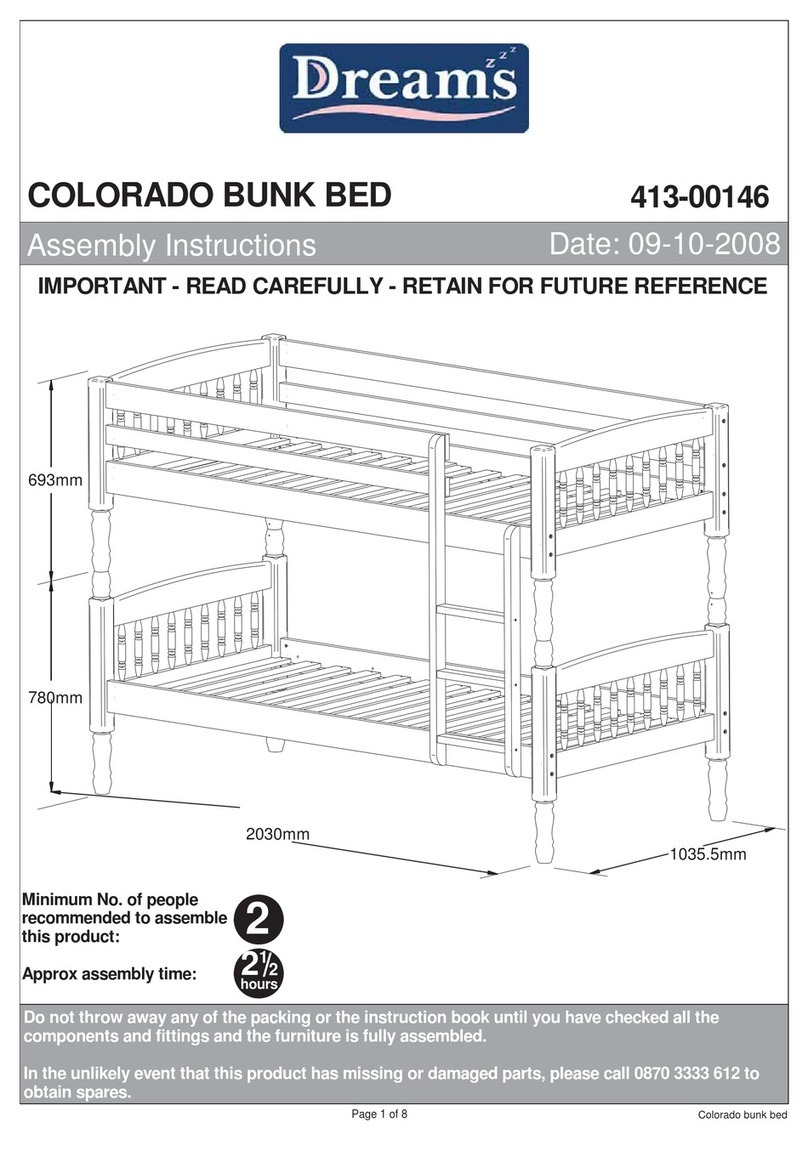
DREAMS
DREAMS 413-00146 Assembly instructions
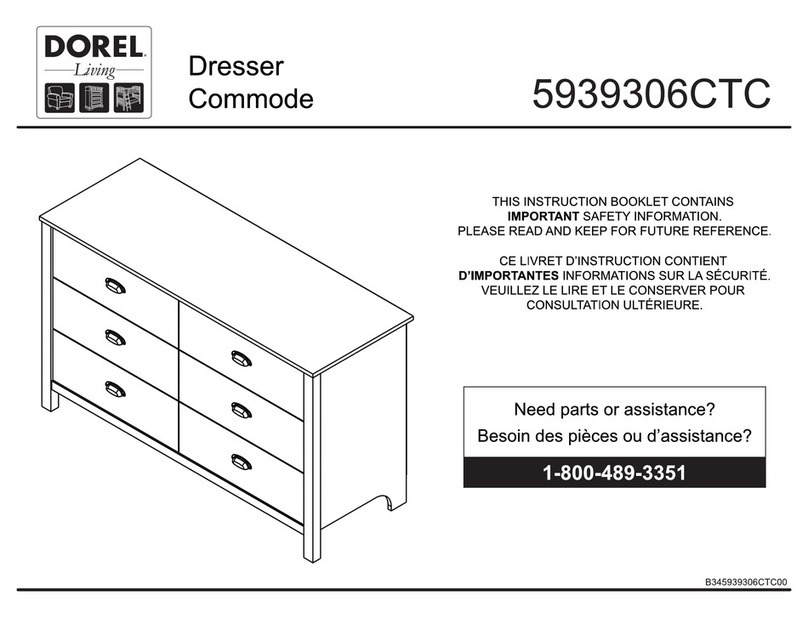
Dorel
Dorel 5939306CTC Instruction booklet
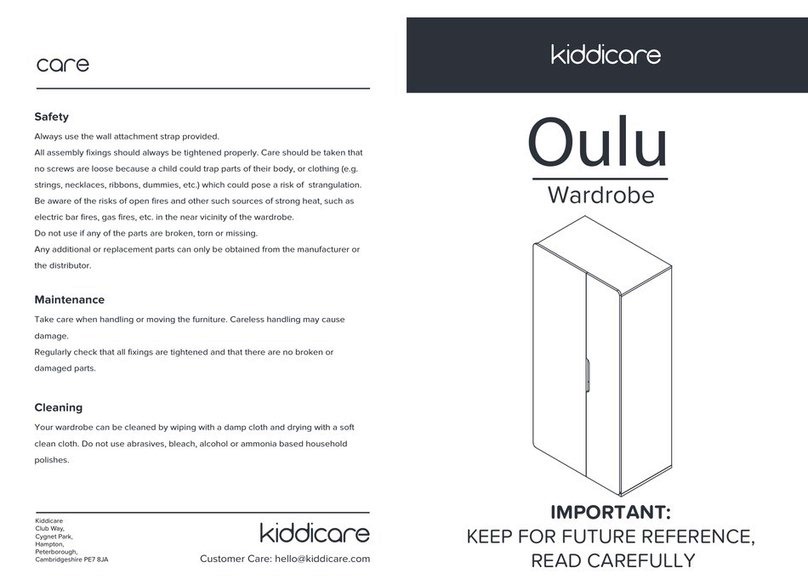
Kidicare
Kidicare Oulu Assembly manual

Night & Day Furniture
Night & Day Furniture Scribbles Twin Bunk Bed Assembly instructions
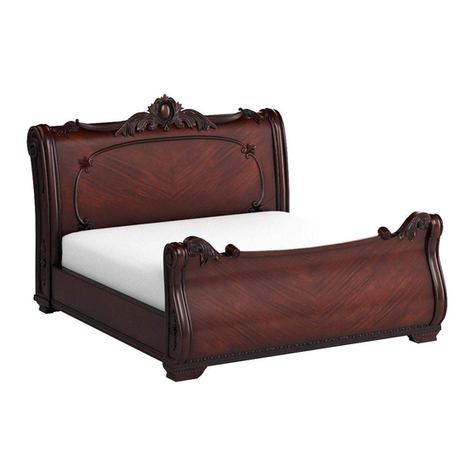
Furniture of America
Furniture of America CM7277EK Assembly instructions

Forte
Forte KLZL1122 Assembling Instruction
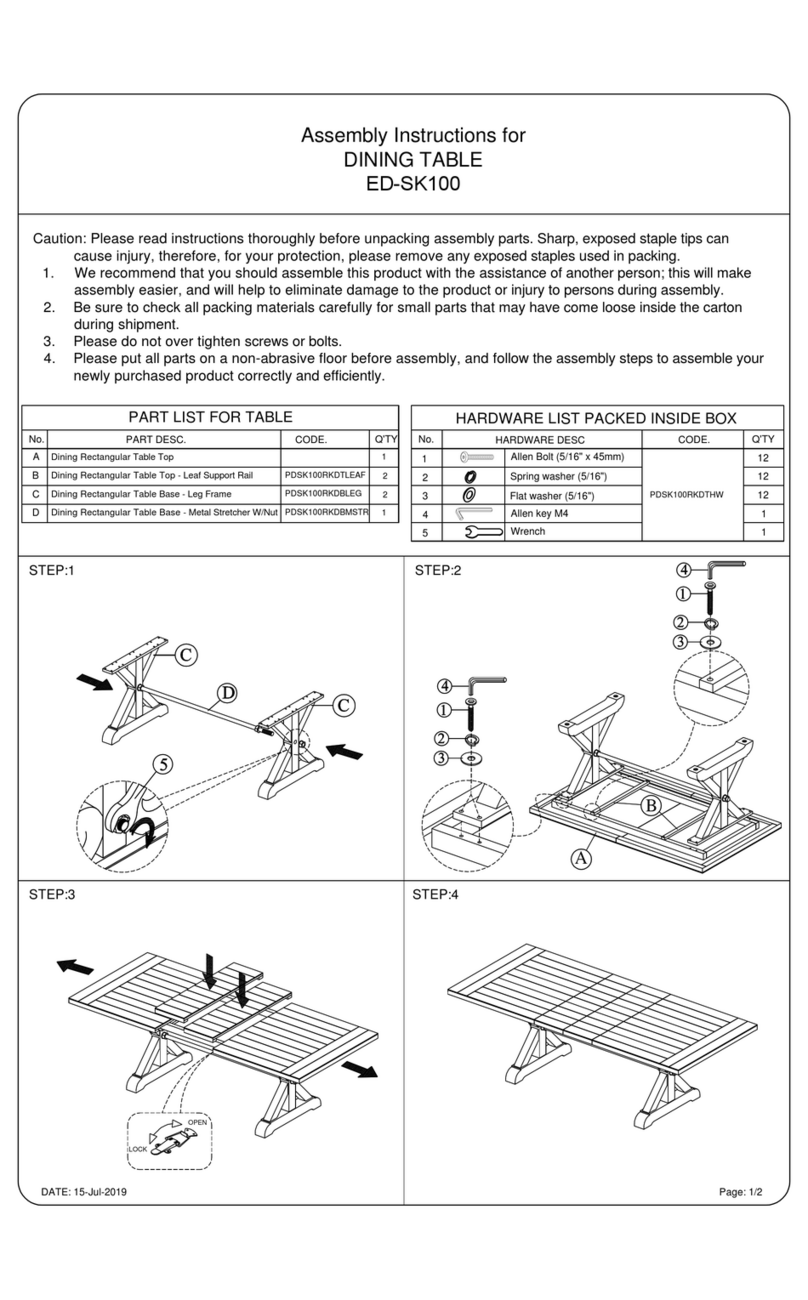
Sunset Trading
Sunset Trading ED-SK100 Assembly instructions
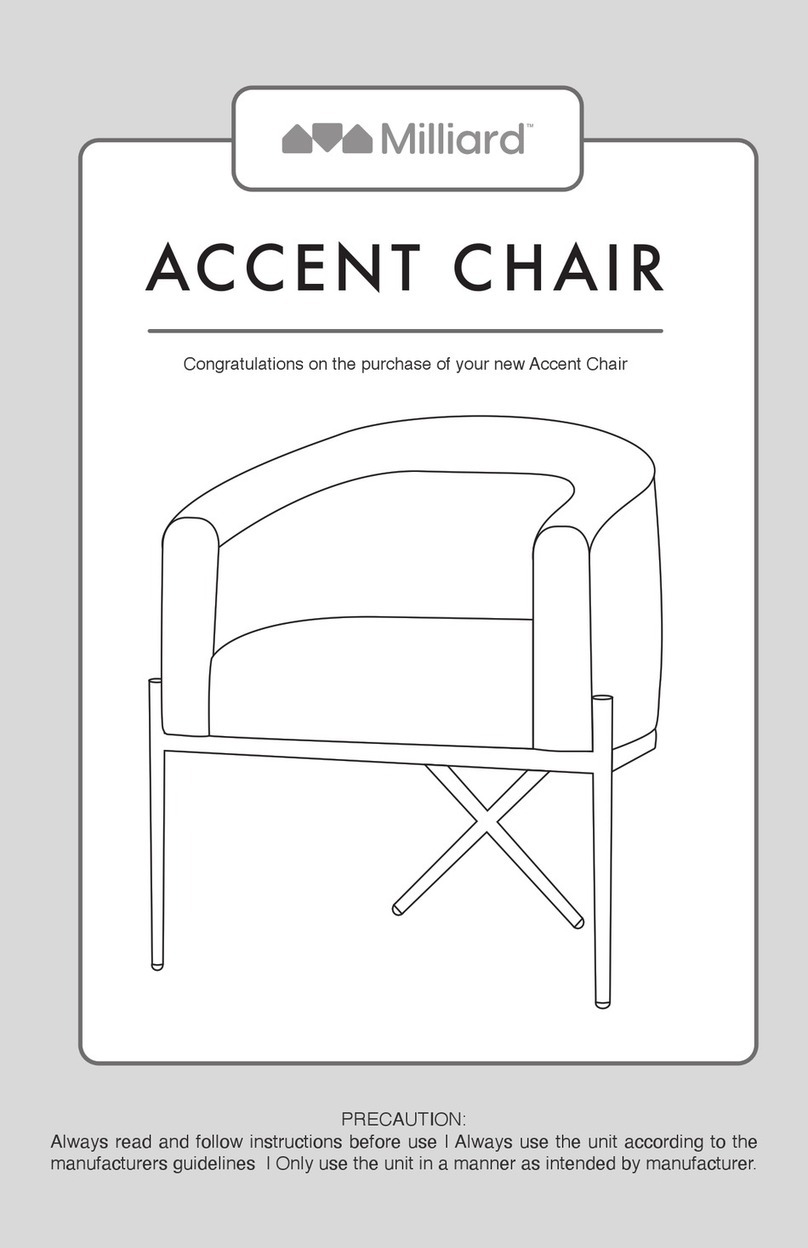
milliard
milliard MIL-XCHR-IV manual

Ovela
Ovela OV60LINTMBA user guide
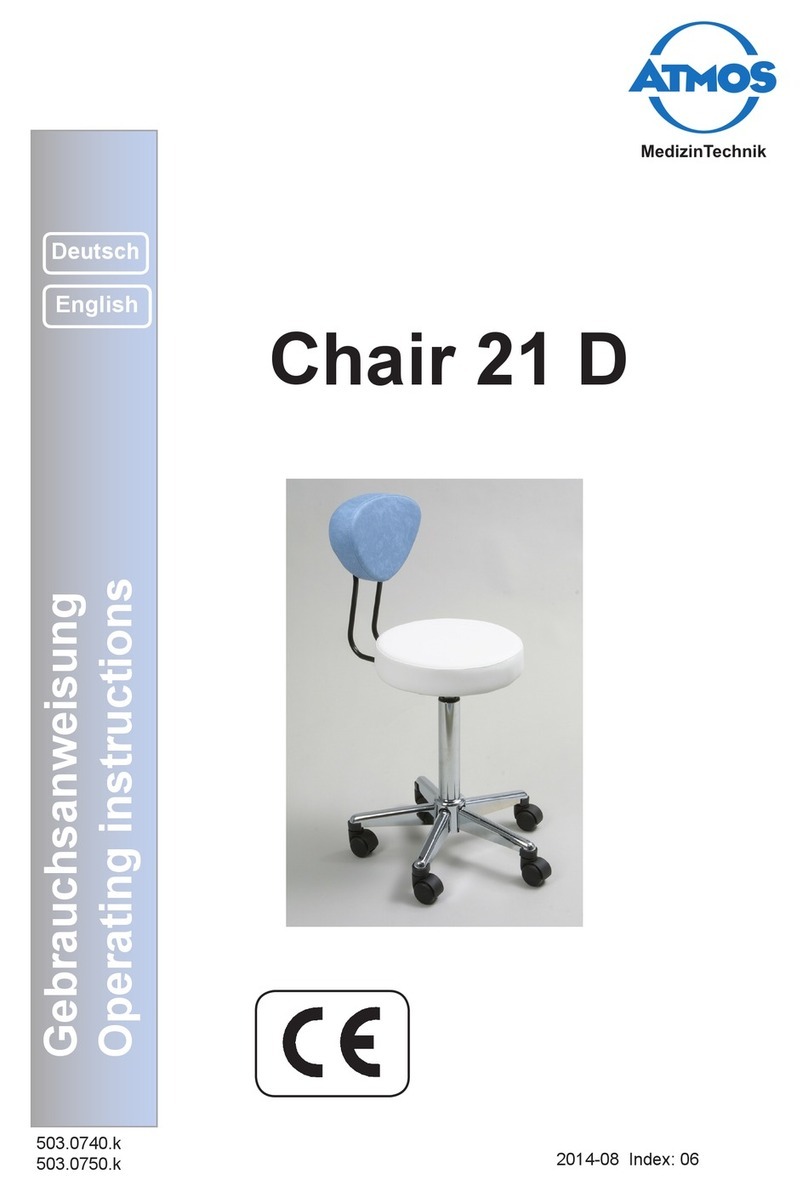
Atmos
Atmos 21 D operating instructions
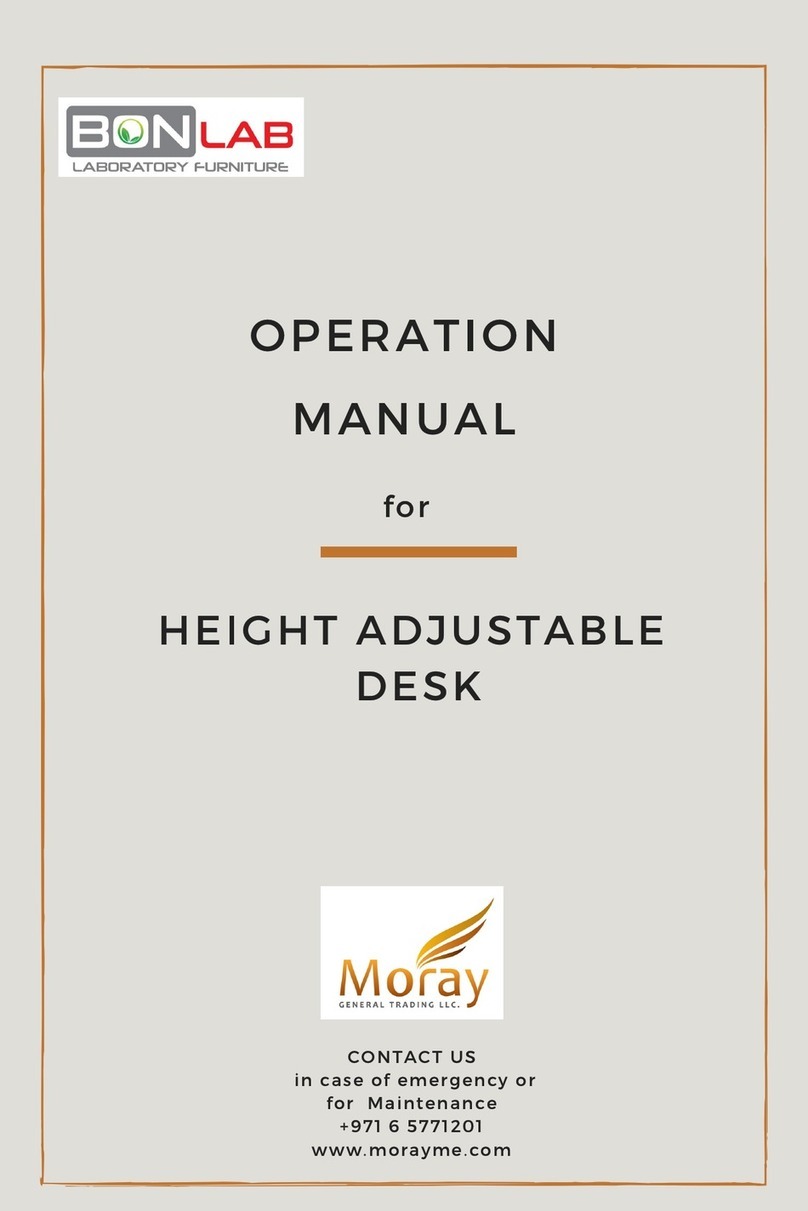
Moray
Moray BONLAB Height Adjustable Desk Operation manual

Home Decorators Collection
Home Decorators Collection ALSTER TJ-0401V3622BR Assembly instructions


