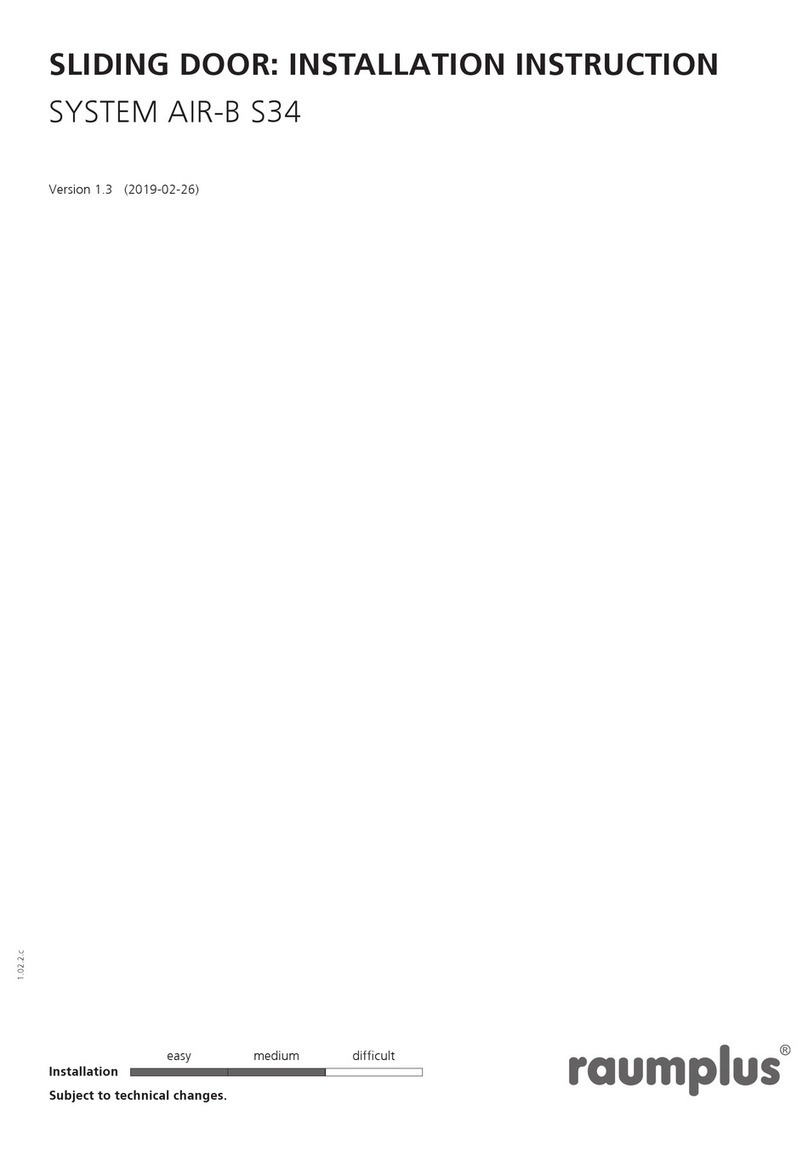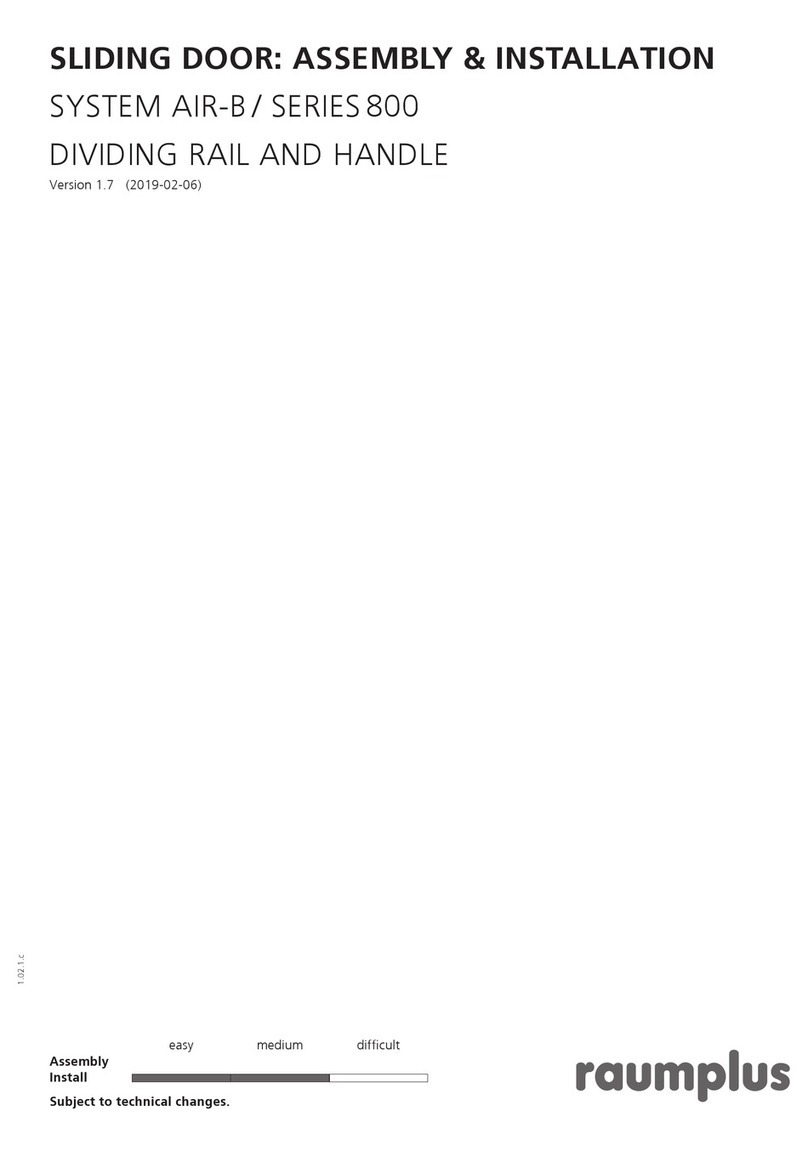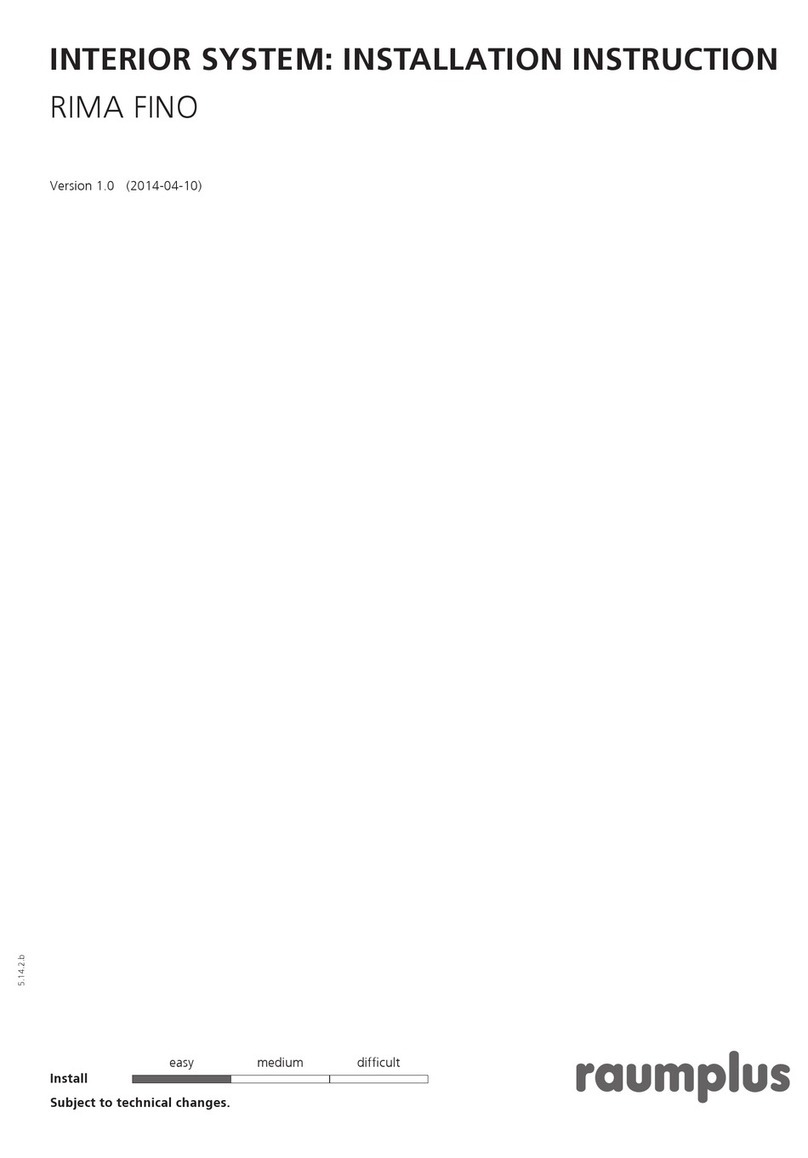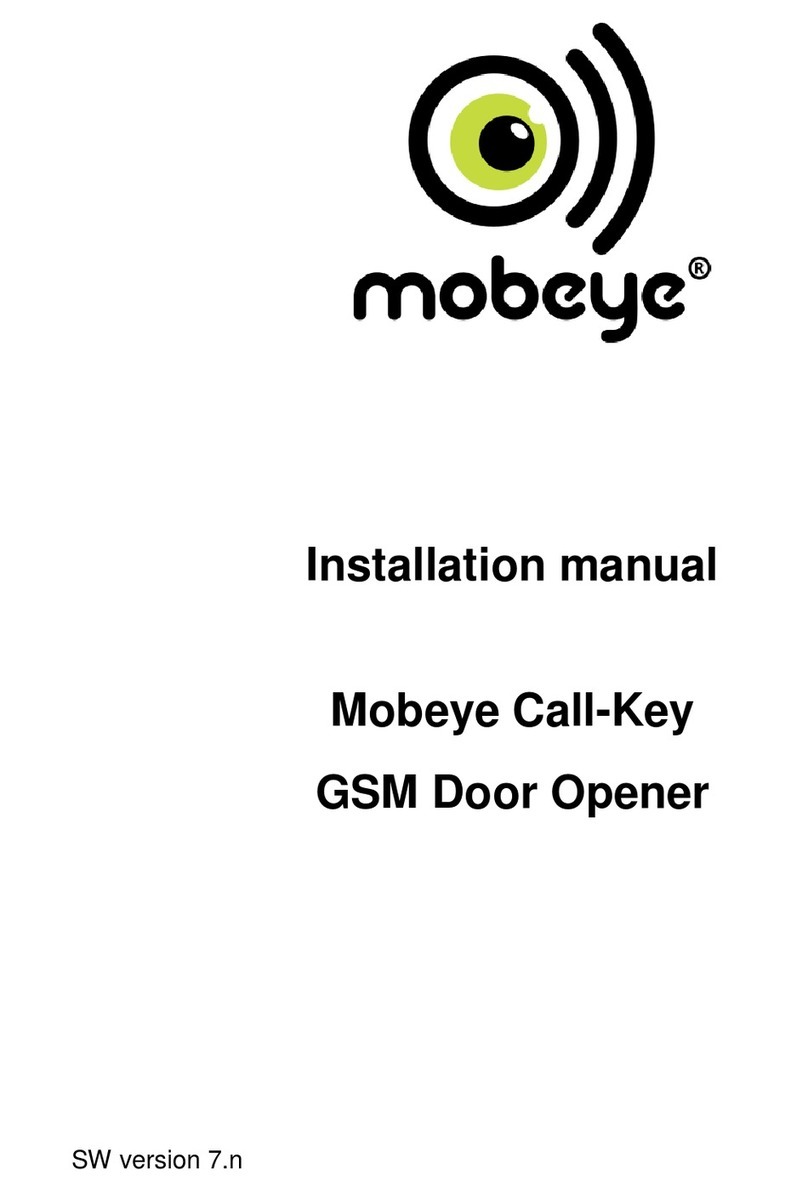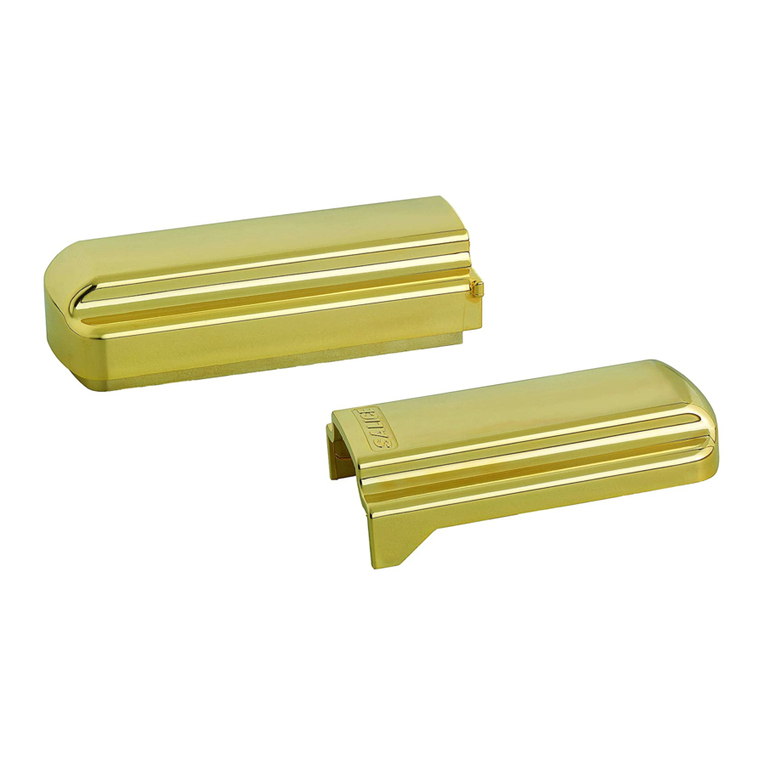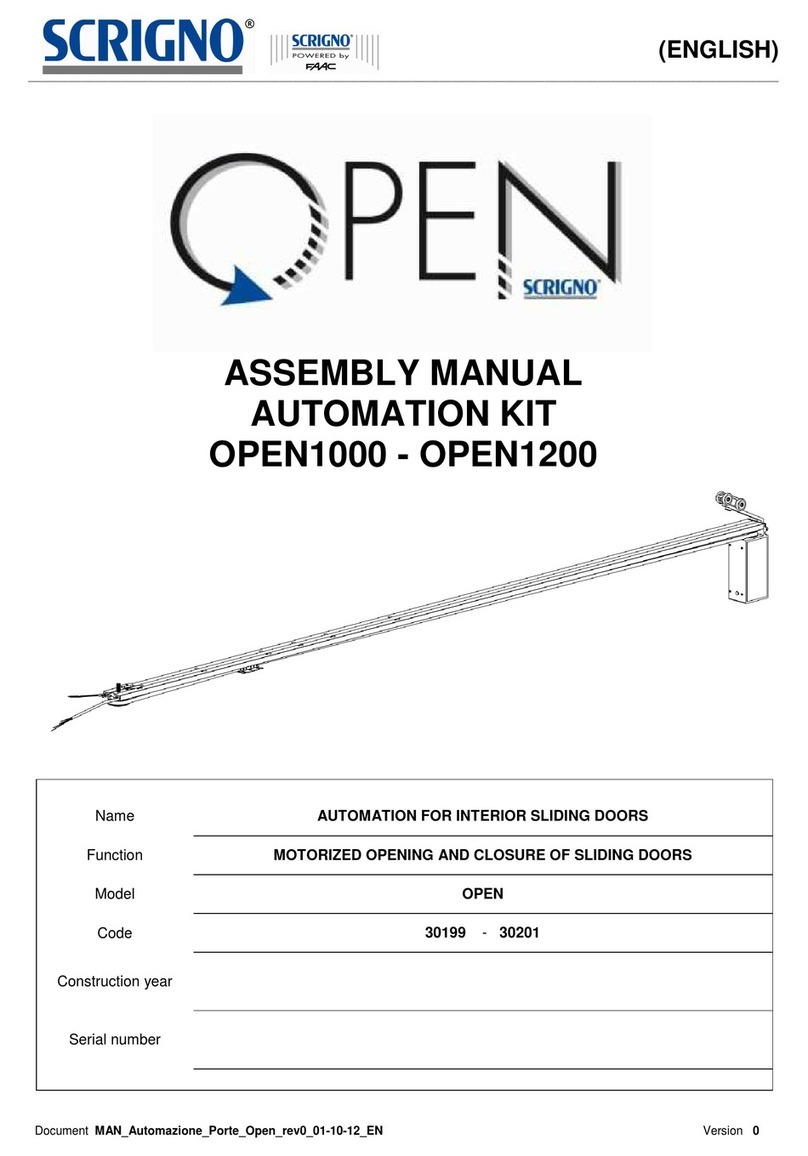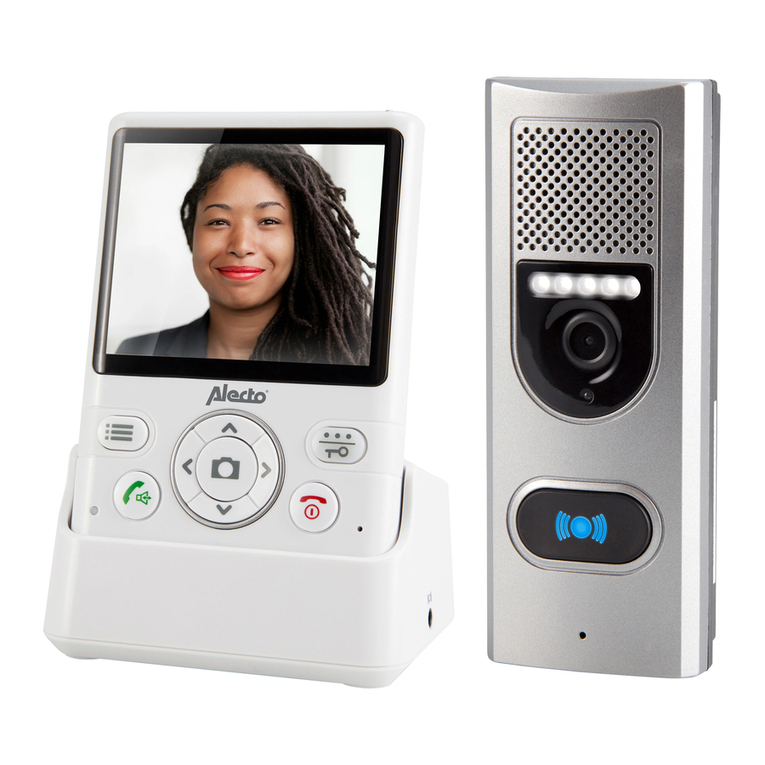raumplus 1200 Series User manual
Other raumplus Door Opening System manuals
Popular Door Opening System manuals by other brands
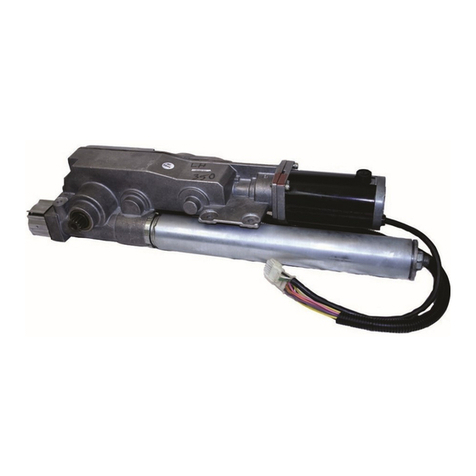
Besam
Besam Swingmaster MP Installation, adjustment and maintenance instructions

Assa Abloy
Assa Abloy SARGENT 1431 Series instructions

GAL
GAL MOVFR Quick setup
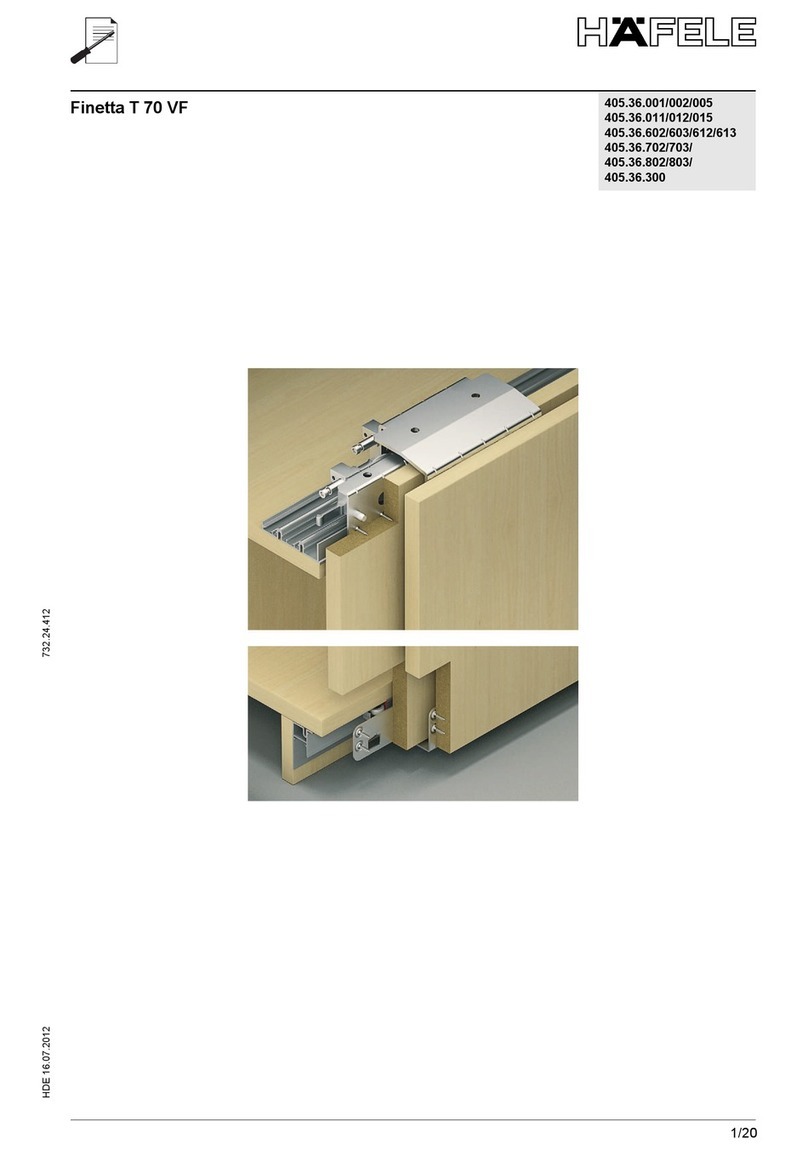
Häfele
Häfele Finetta T 70 VF manual
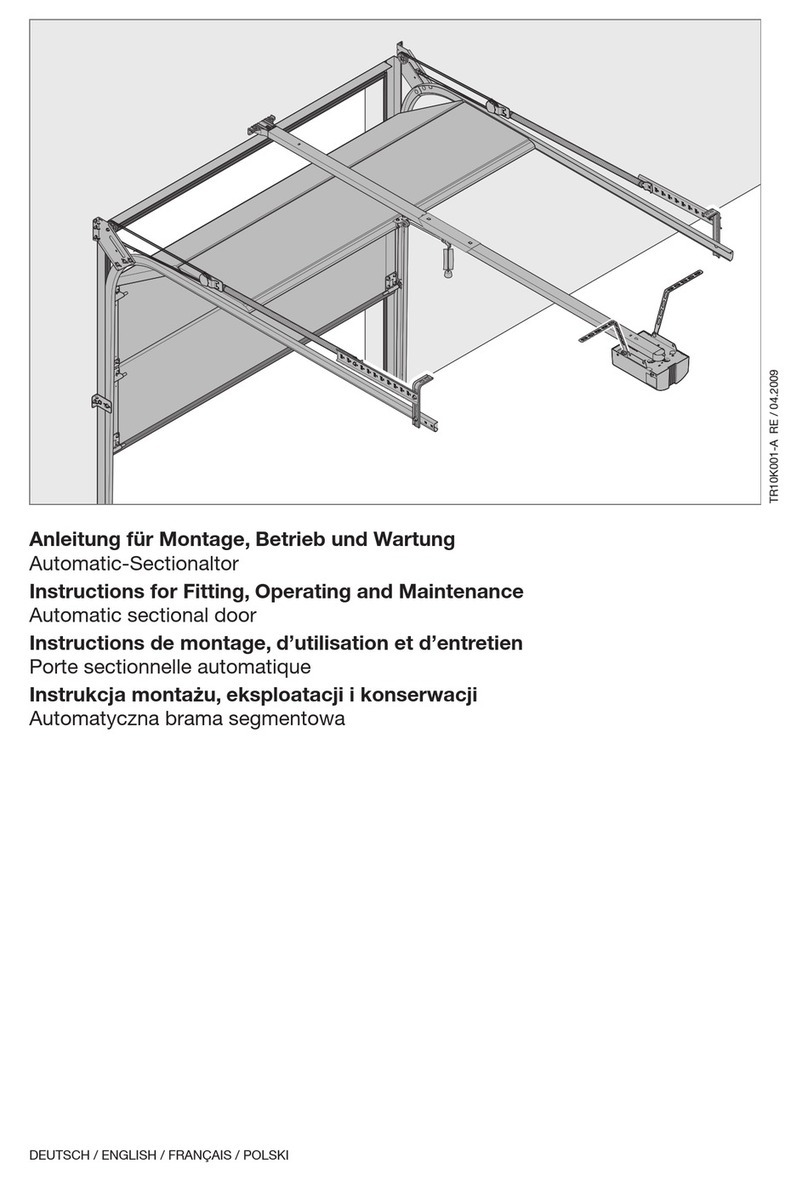
AGS
AGS D-PL Instructions for fitting, operating and maintenance

Stanley
Stanley MA900ñ Installation and owner's manual
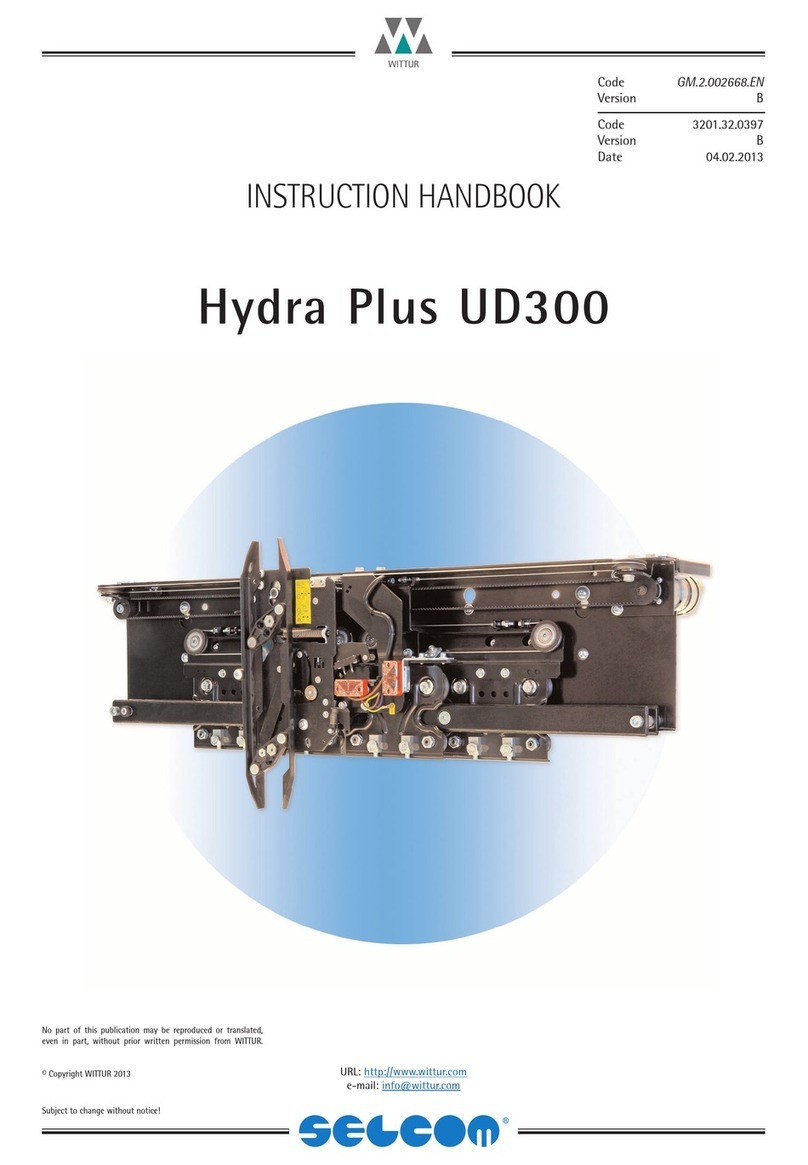
WITTUR
WITTUR Hydra Plus UD300 Instruction handbook

Alutech
Alutech TR-3019-230E-ICU Assembly and operation manual
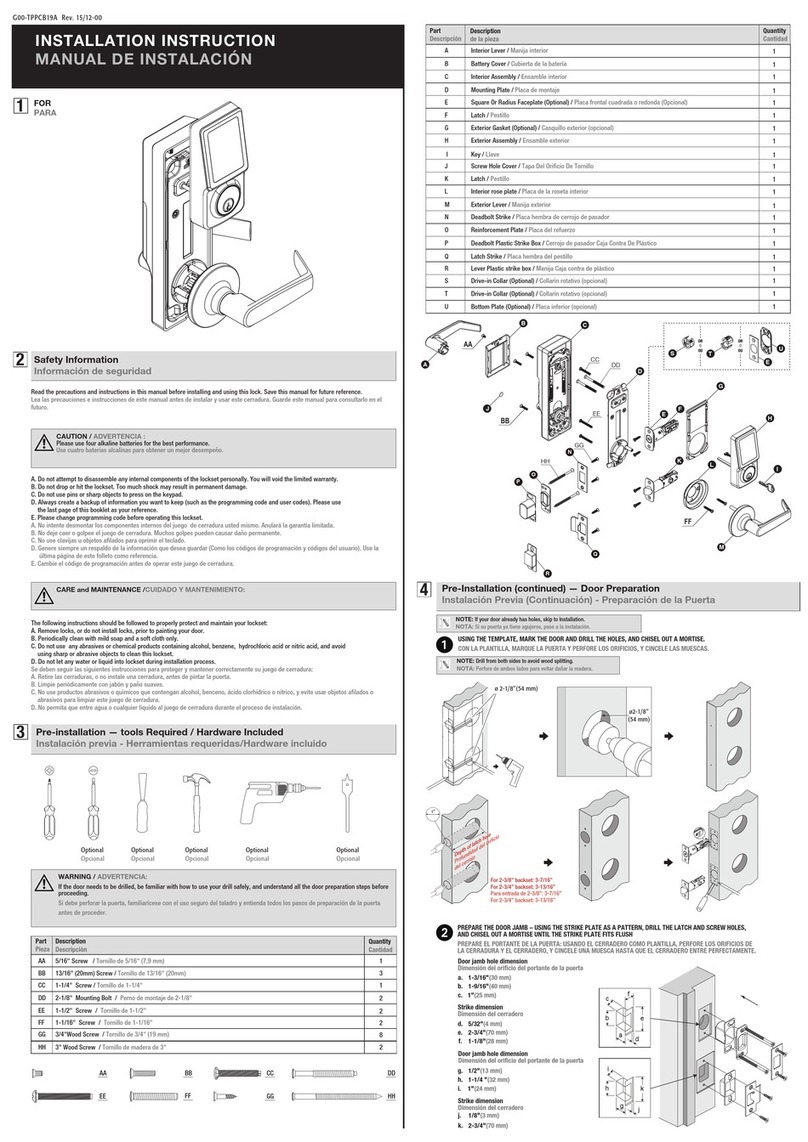
Pamex
Pamex KT-INP35 Installation instruction
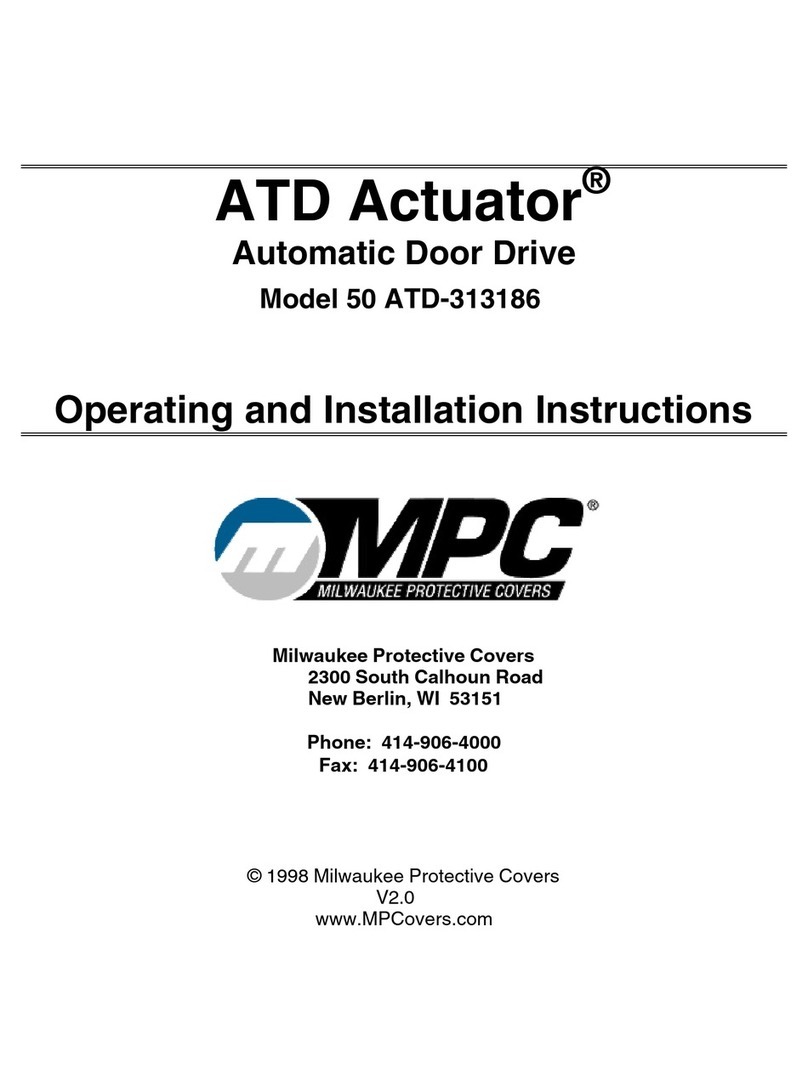
MPC
MPC ATD ACTUATOR 50 ATD-313186 Operating and OPERATING AND INSTALLATION Manual
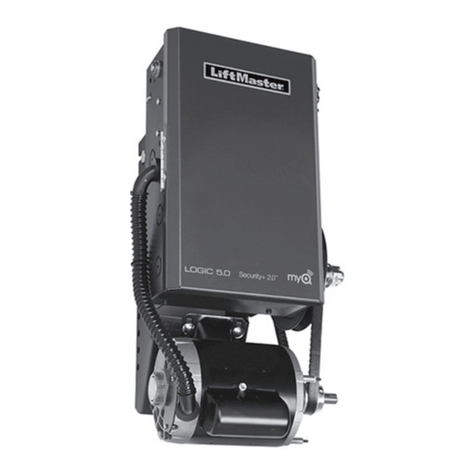
Chamberlain
Chamberlain T user guide
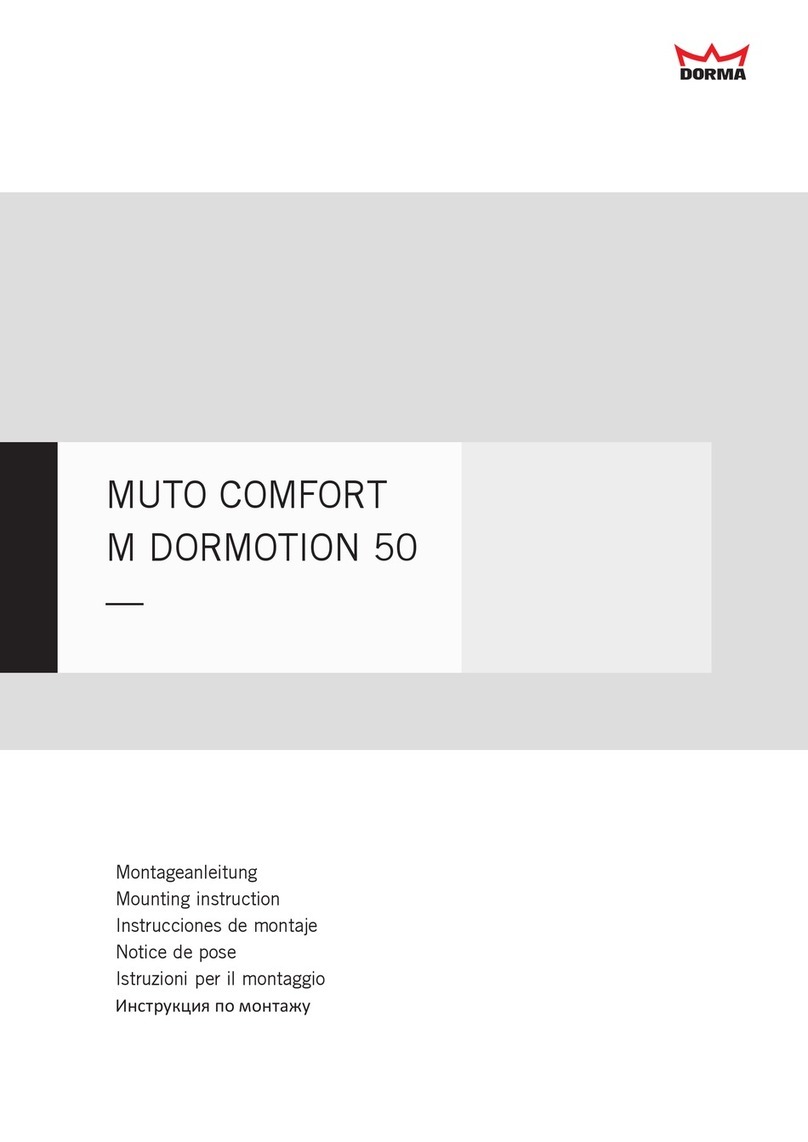
Dorma
Dorma MUTO COMFORT M DORMOTION 50 Mounting instruction
