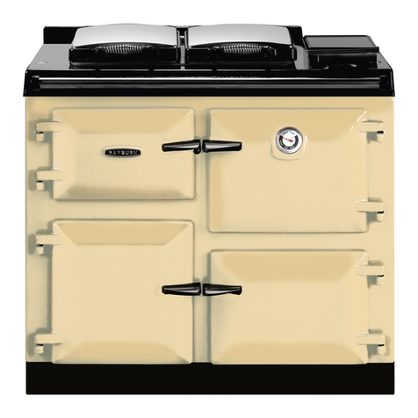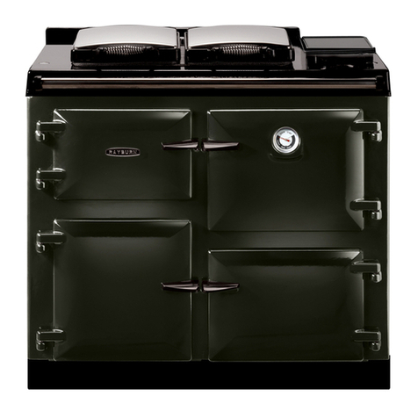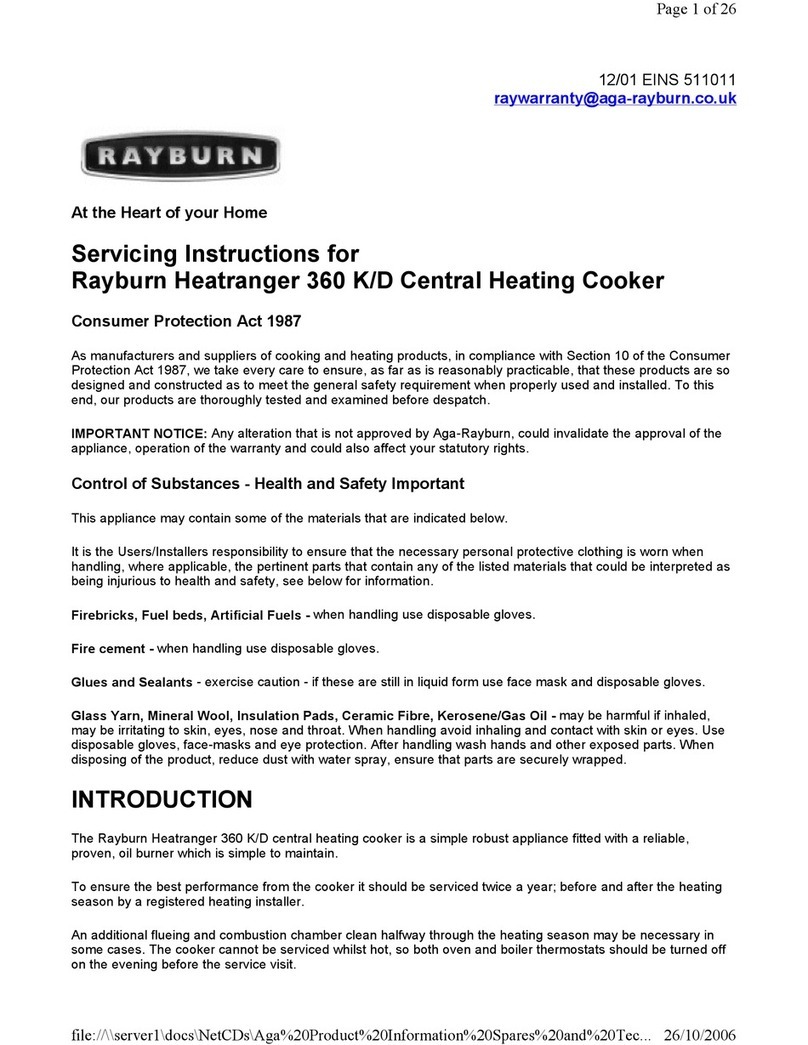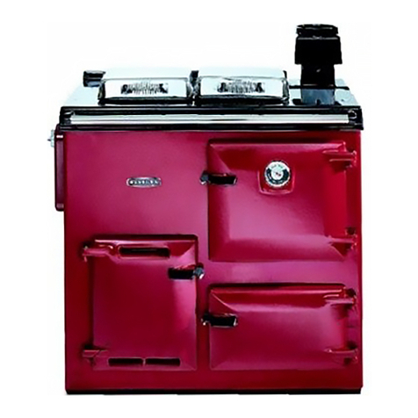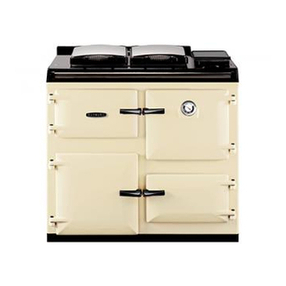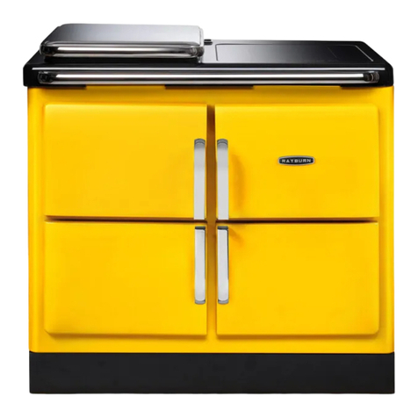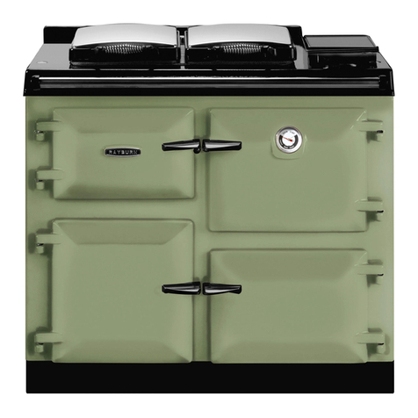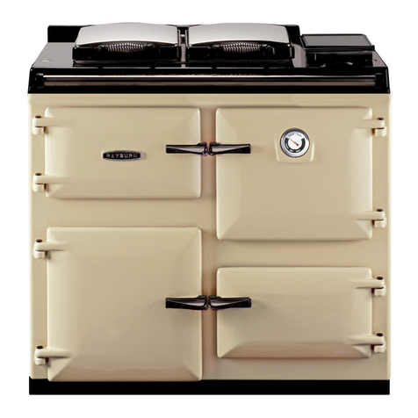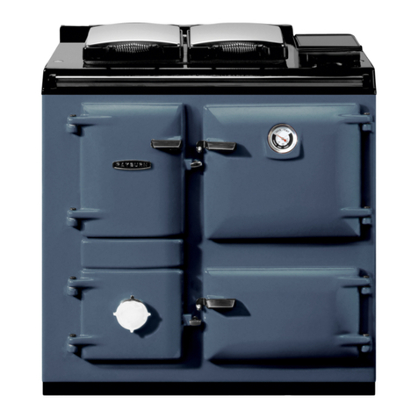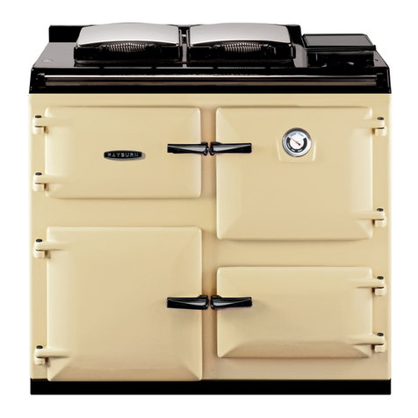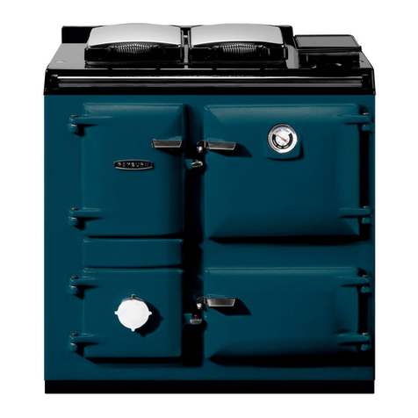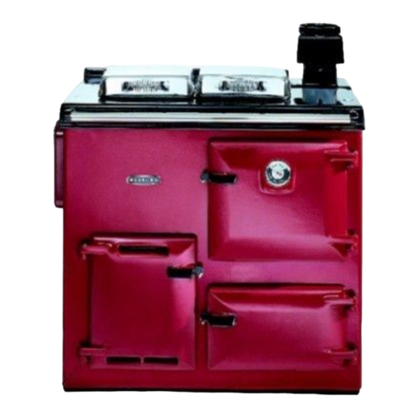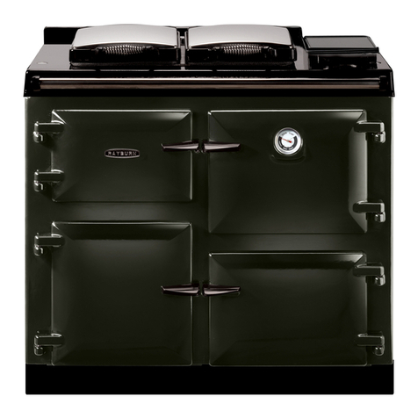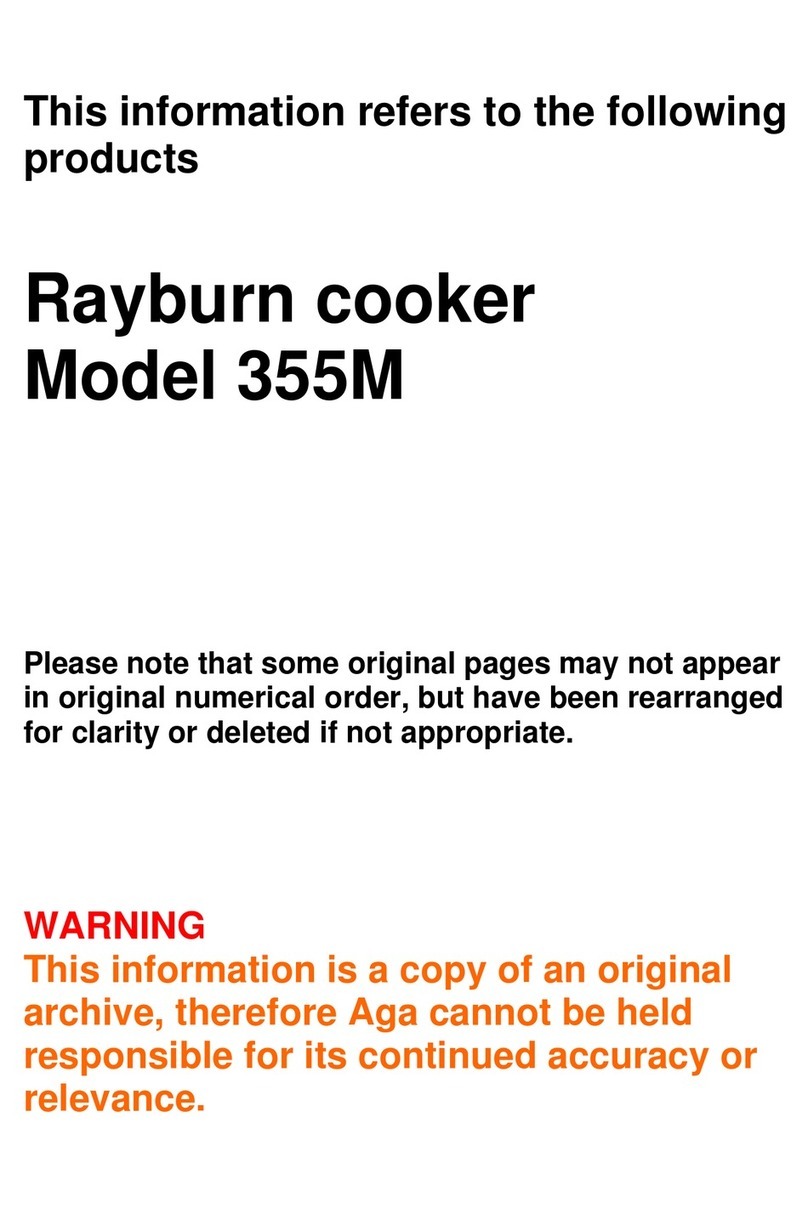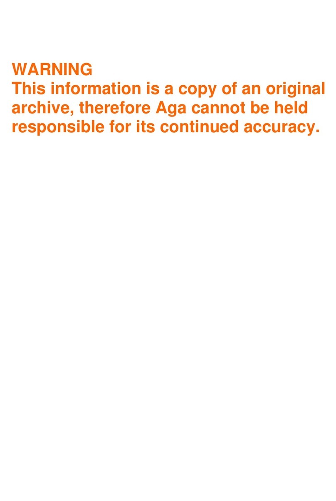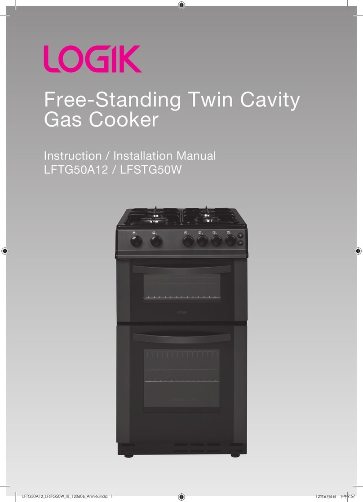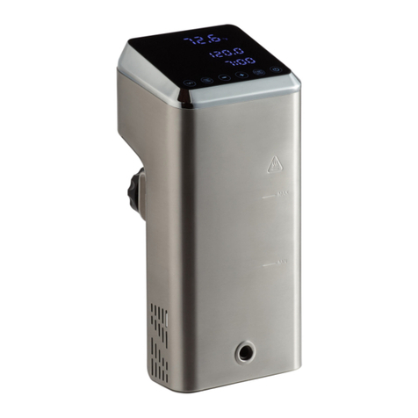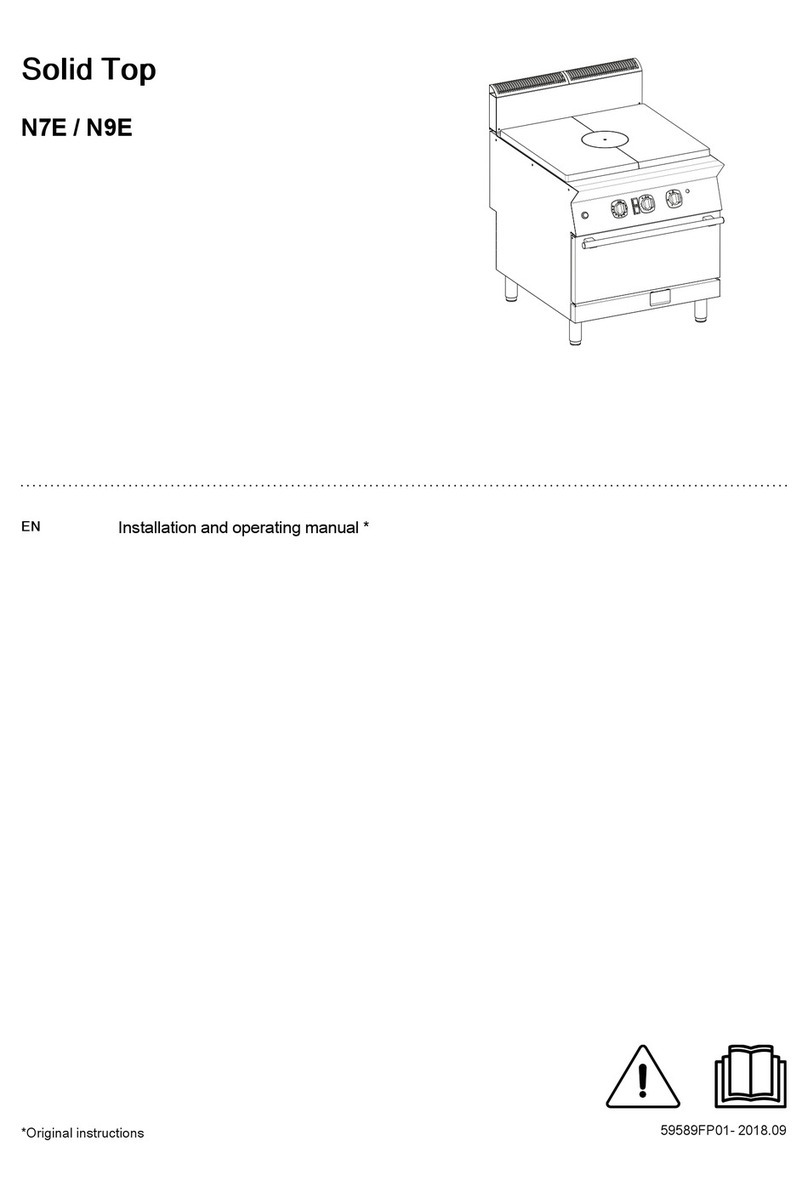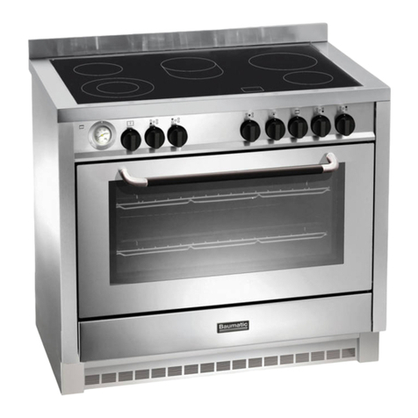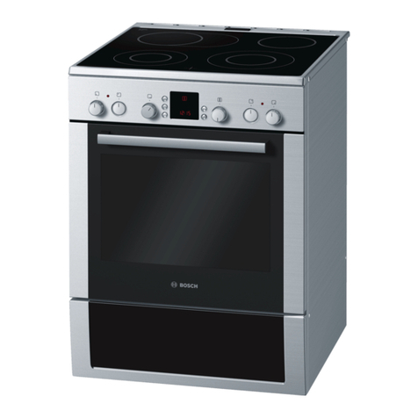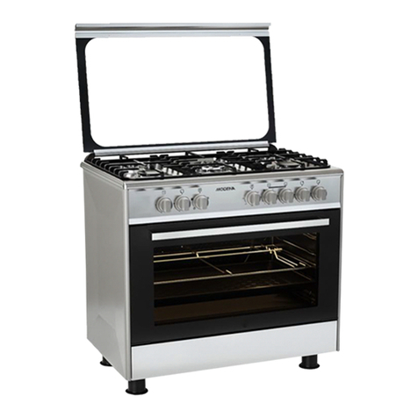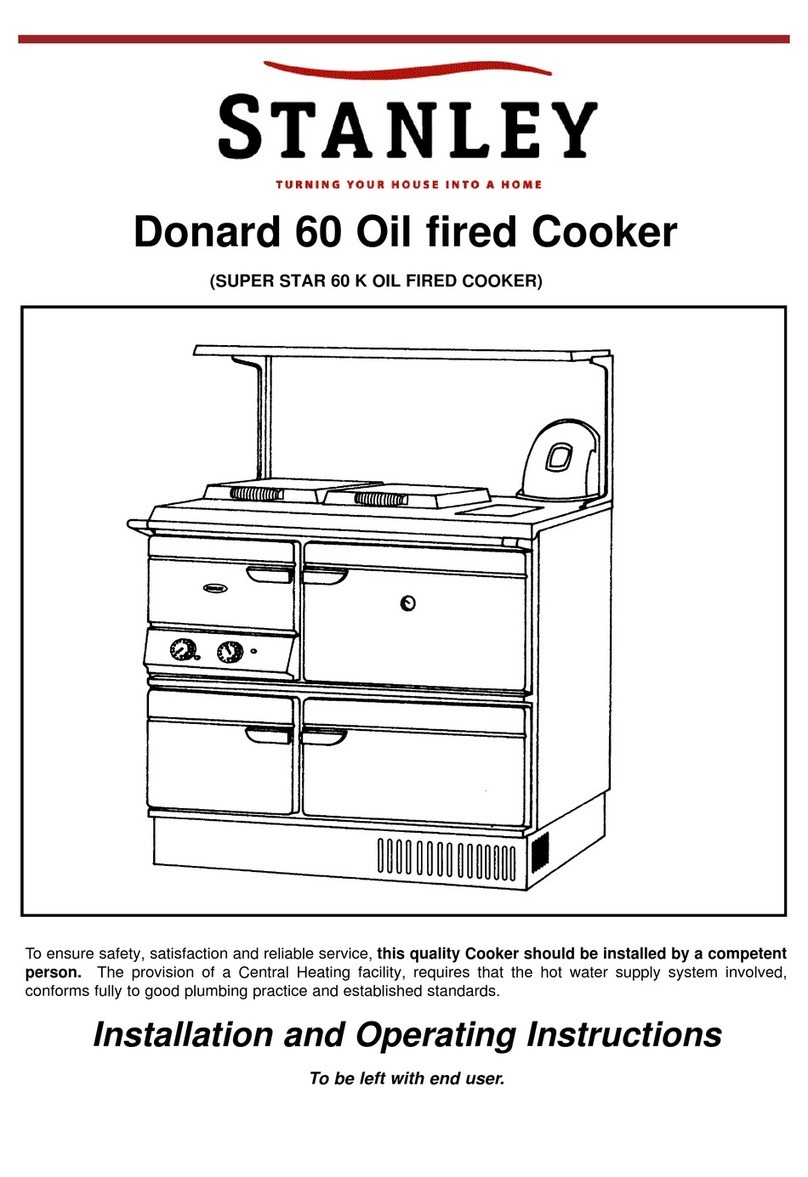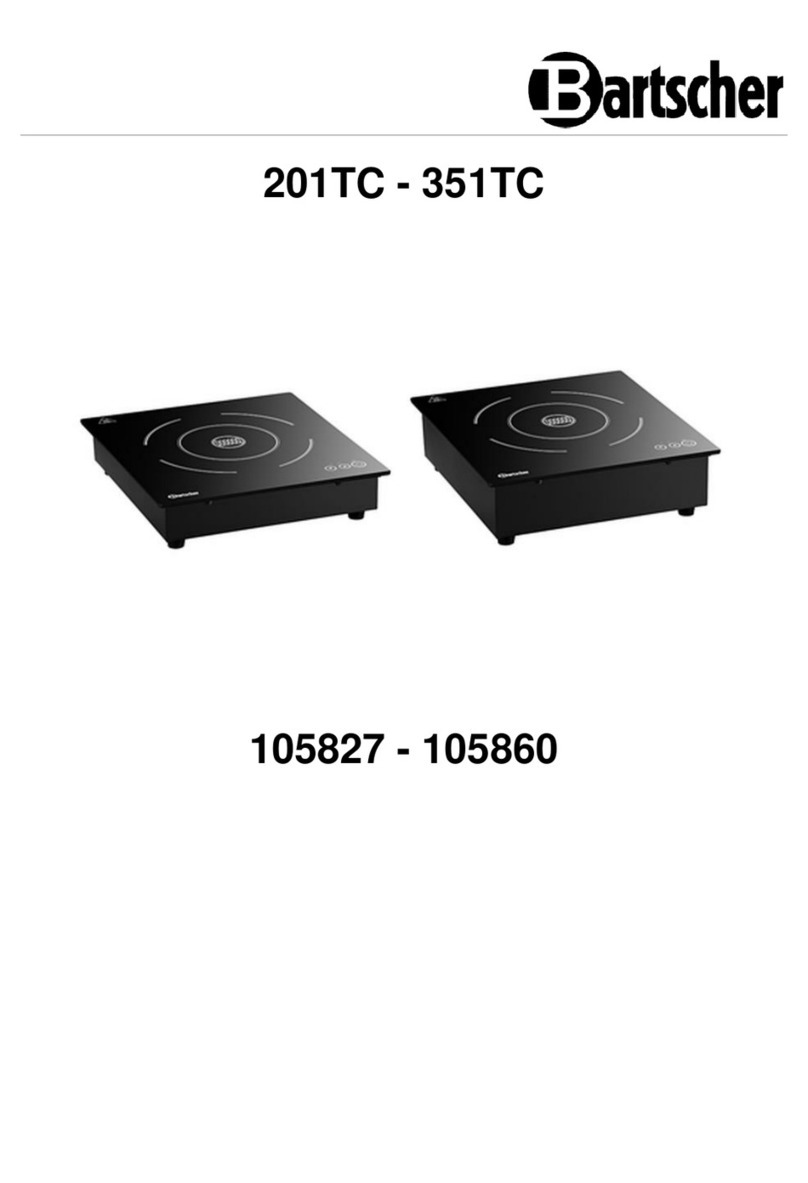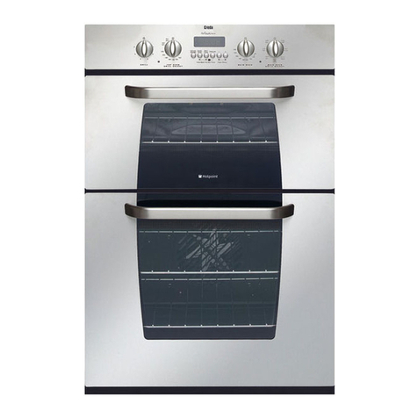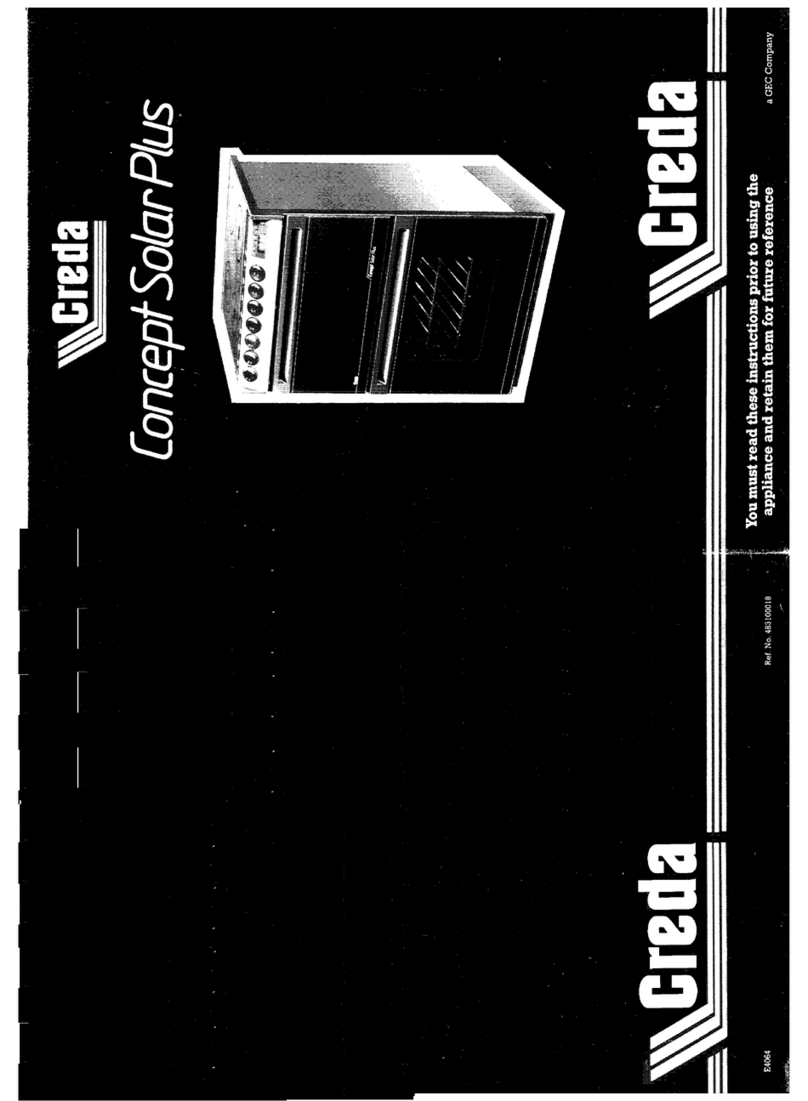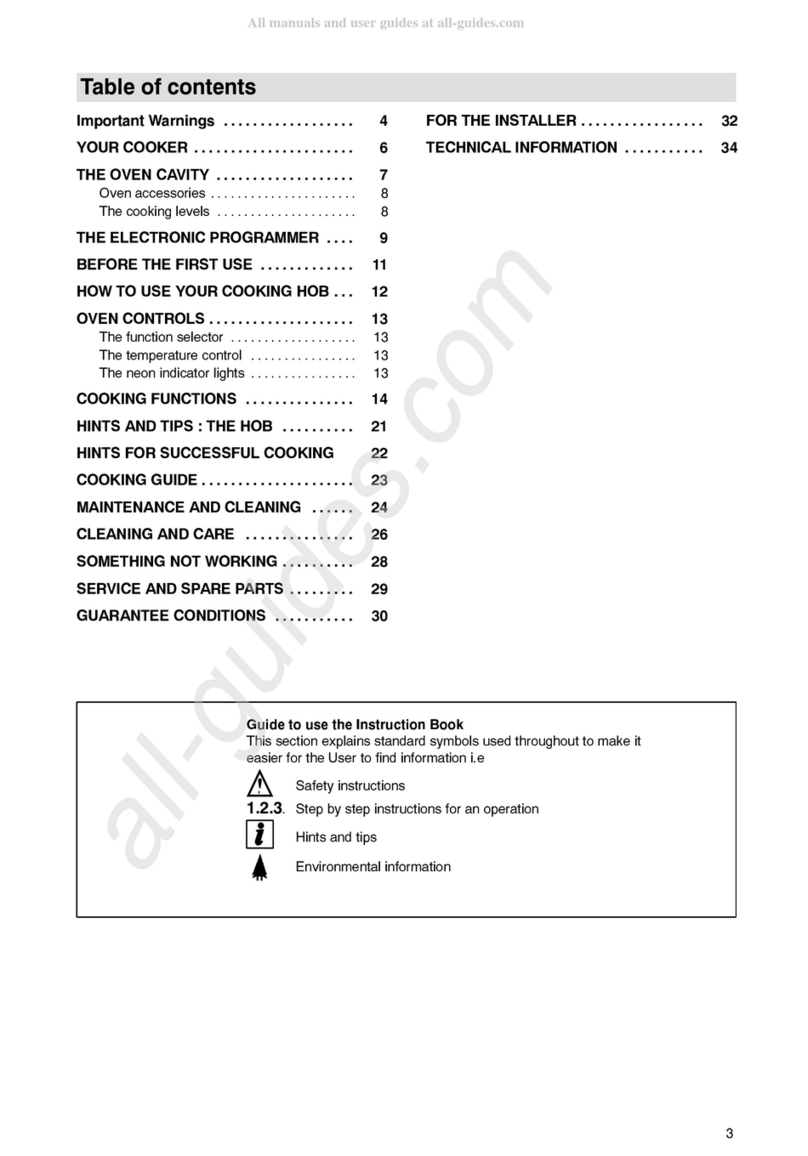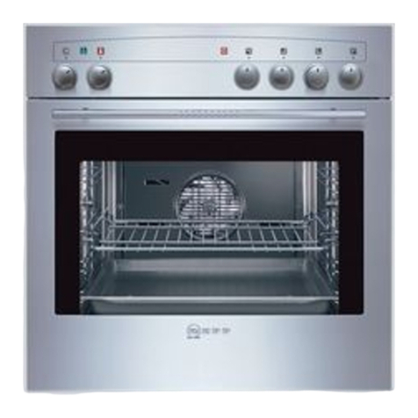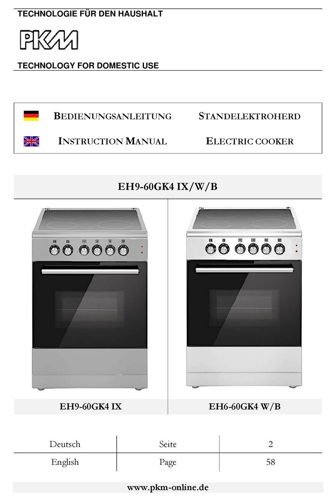
6
Controls
Independent temperature controls with time switch control
are recommended for providing temperature comfort from
radiators.
Typical controls can be motorised valves operated by room
thermostat and cylinder thermostat.
Thermostatic radiator valves may be tted if required
and consideration should be given to tting a frost
thermostat which should set to operate at a temperature of
approximately 4ºC.
The boiler should be controlled so that it operates on
demand only.
Operation of the system under control of the boiler
thermostat only, does not produce the best eciency.
Refer to the control equipment manufacturer’s literature for
information e.g wiring.
The internal boiler/cooker wiring diagram is shown in Fig.
1.12on page 12.
Flue system
Open Flue
The following notes are intended to give general guidance.
The cross sectional area of the ue serving the cooker must
not be less than the area of the ue outlet of the cooker
(12,273mm). If ue pipe is to be used it must not be less than
125mm internal diameter.
A straight vertical section of the ue pipe of a length not
less than 600mm must be utilised immediately above the
draught diverter before any bends are used. Bends not
less than 135º must not be used. The equivalent height of
the ue must be a minimum of 3m in length.
Flue pipes and ttings should be constructed from one of the
following materials:-
a. Cement
b. Aluminium or stainless steel
c. Cast iron or mild steel acid resistant vitreous enamel
lined.
If a chimney is to be used, it should be one that is composed,
of or lined with, a non-porous acid resistant material.
A ue pipe constructed in (a) to (c) above, should form the
initial connection to lined chimneys.
Where a chimney is to be used, which is not composed of or
lined with a non-porous acid resistant material, it should be
lined with a stainless steel exible ue liner, in accordance
with relevant standards.
Before connecting the appliance to or inserting a liner
into a ue that has been previously used, the ue must be
thoroughly swept clean of any soot and loose materials. If a
bae plate, etc is tted in the ue it must be removed before
connecting the appliance to, or inserting a liner into the ue.
The ue should terminate in accordance with relevant
recommendations.
Flue Terminal
The total free area of the openings in the ue terminal must
be a minimum of 24,546mm = (cross sectional area of
125mm dia ue x 2) in the UK GC1 and GC2 terminals meet
this requirement.
Air requirements
The following notes are intended to give general guidance:-
Kitchen or Internal Space Air Supply
Wherever an open ue appliance is to be installed it must
have a permanent air vent. This vent must be either direct to
outside air or to an adjacent room or internal space which
itself must have a permanent air vent of at least the same size
direct to outside air.
The minimum eective area of the permanent air vent in the
outside wall must be 147cm.
Eect of an Extract Fan
It may be necessary to increase air vent by 50% or consult fan
manufacturers. If there is any type of extract fan tted in the
same room as an open ue appliance there is a possibility
that if adequate air inlet are from outside is not provided,
spillage of the products from the appliance ue could occur
when the extract fan is in operation. Where such installations
occur, a spillage test must be carried out and any necessary
remedial action taken.
