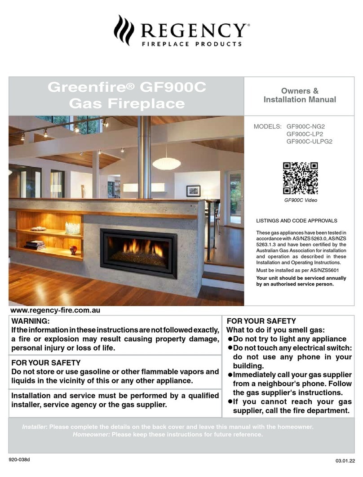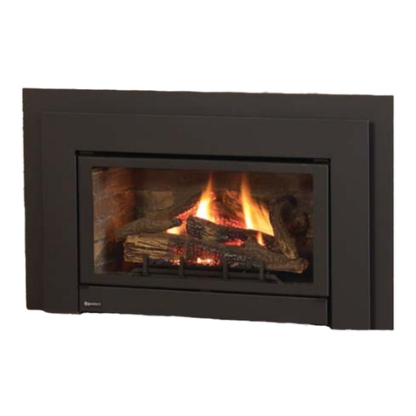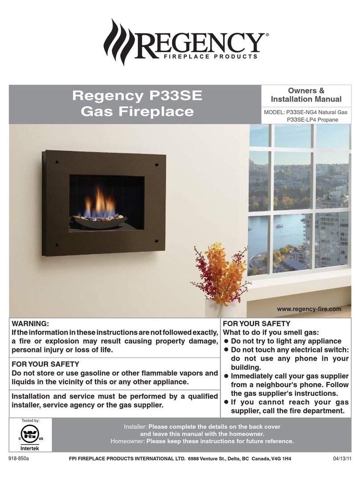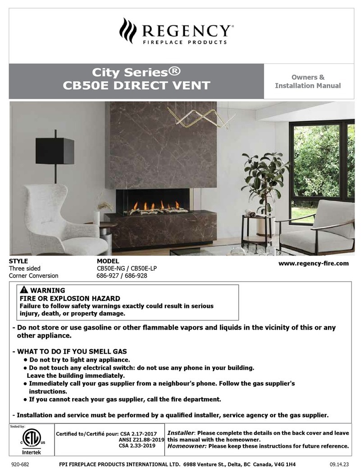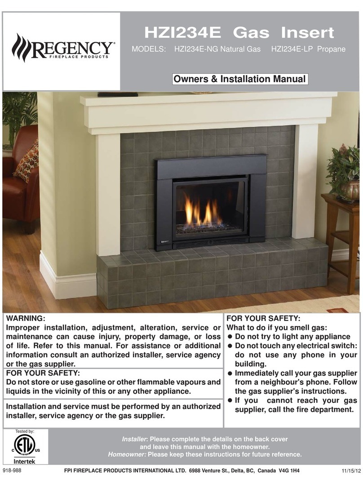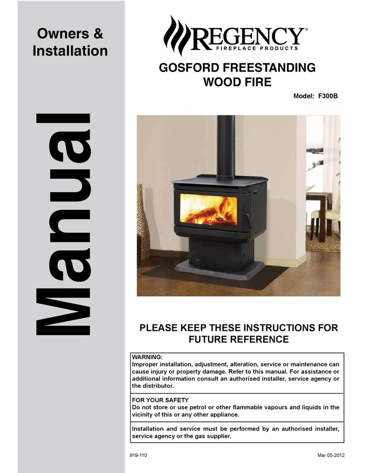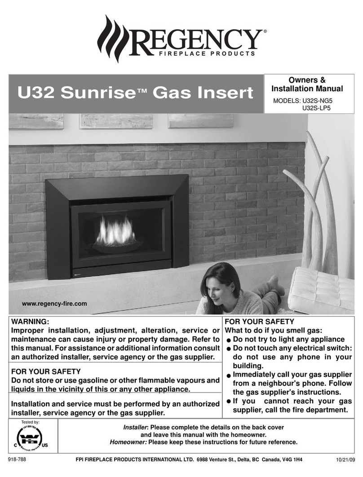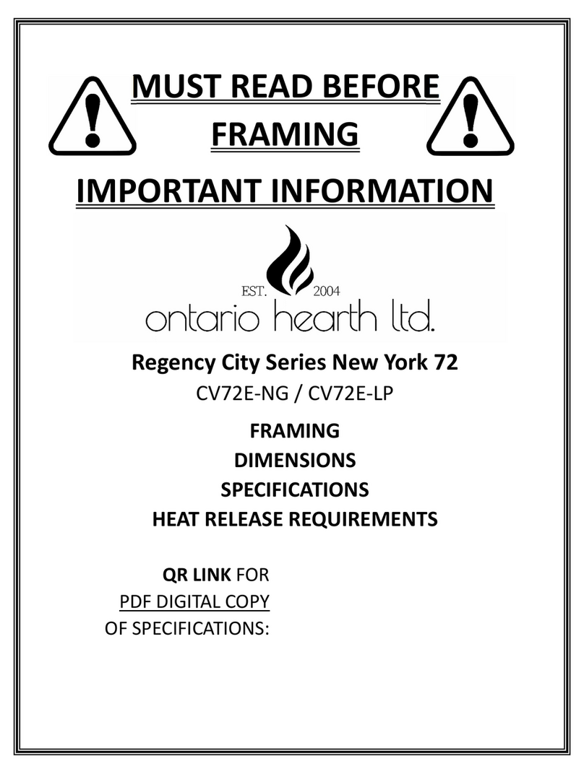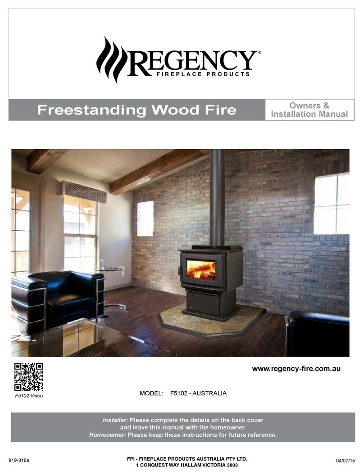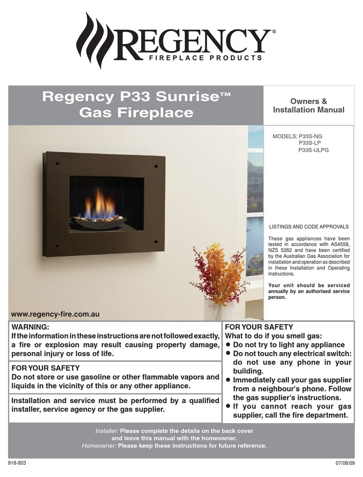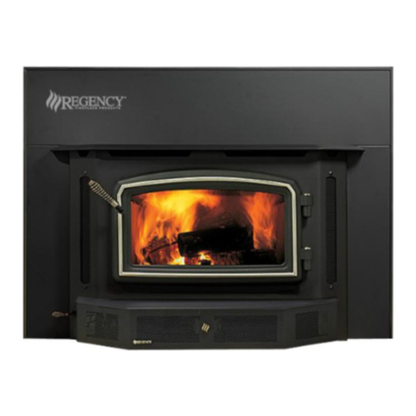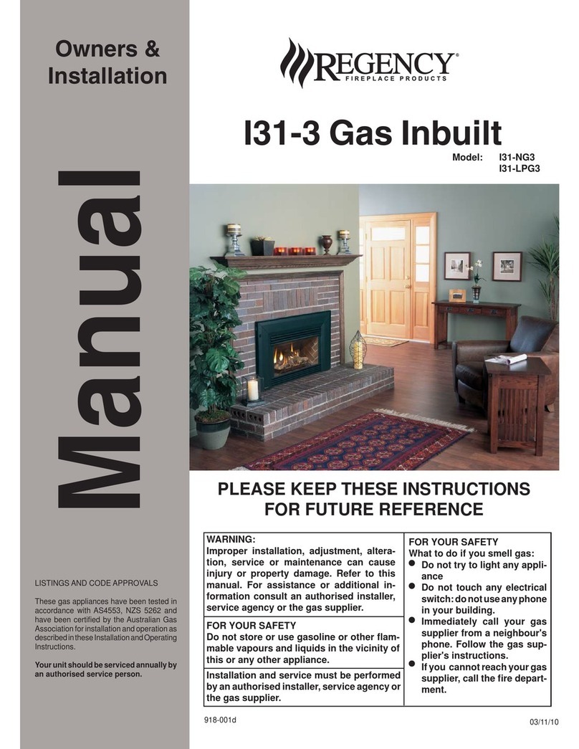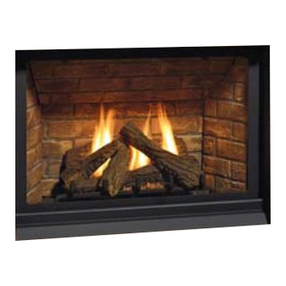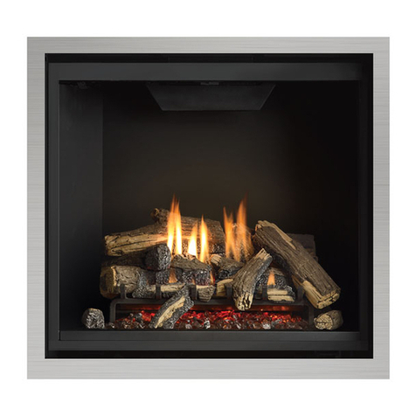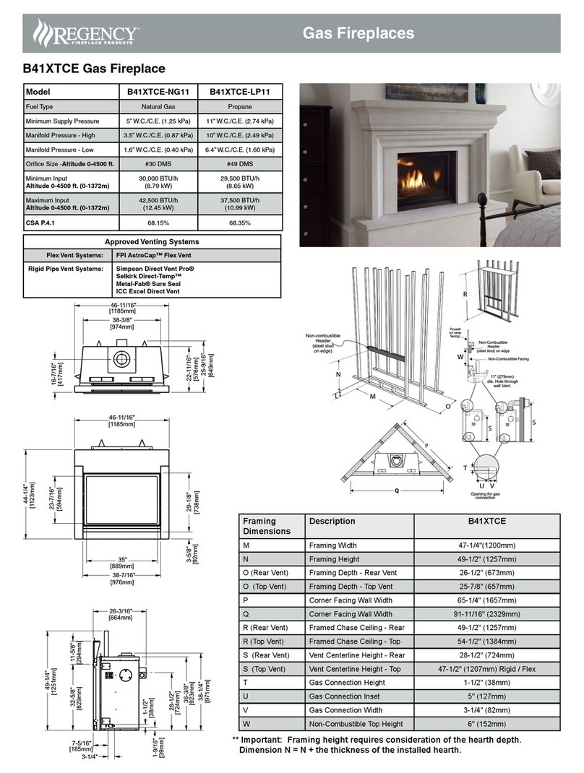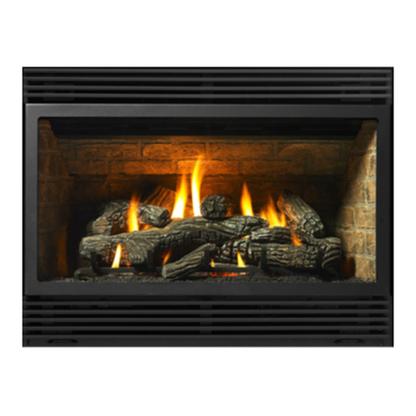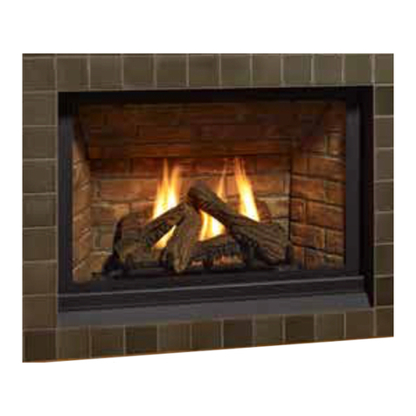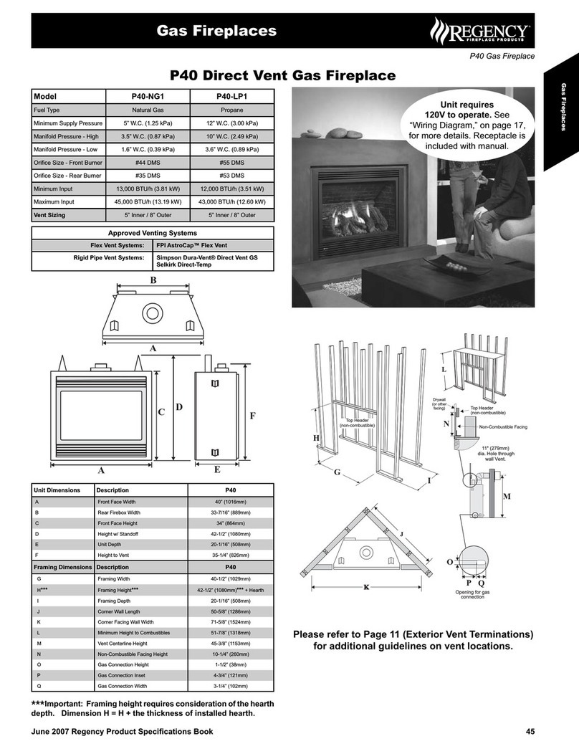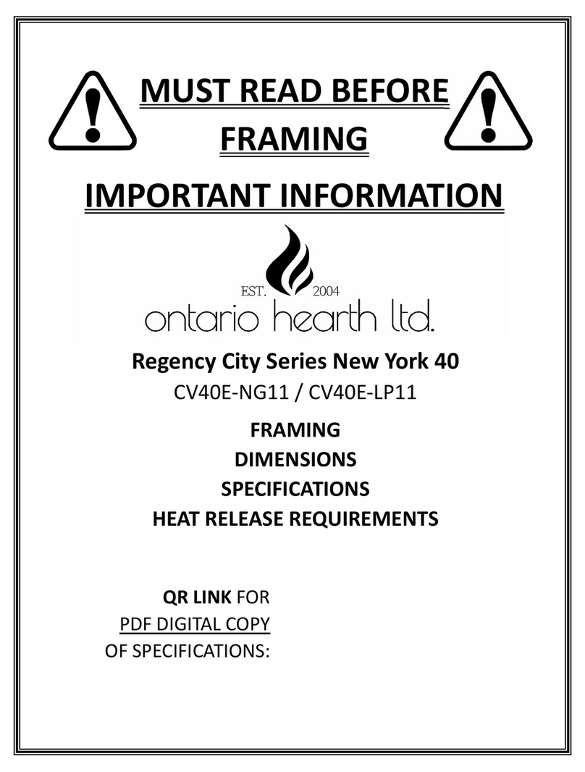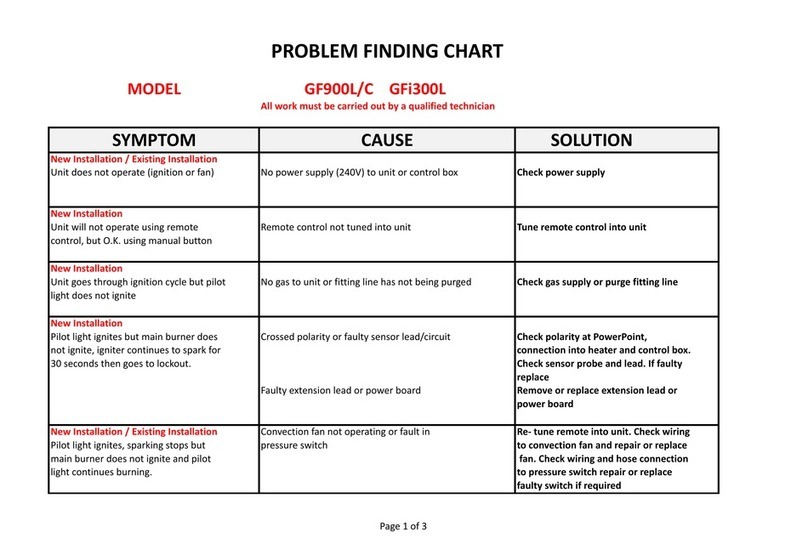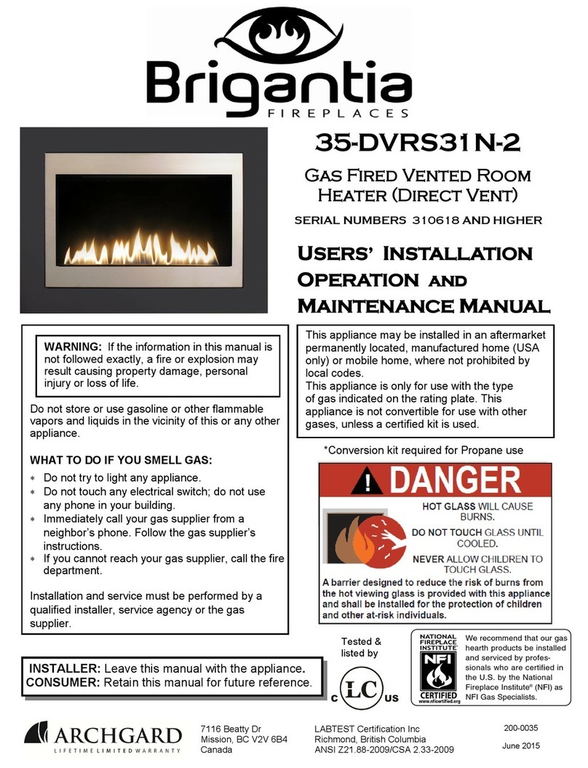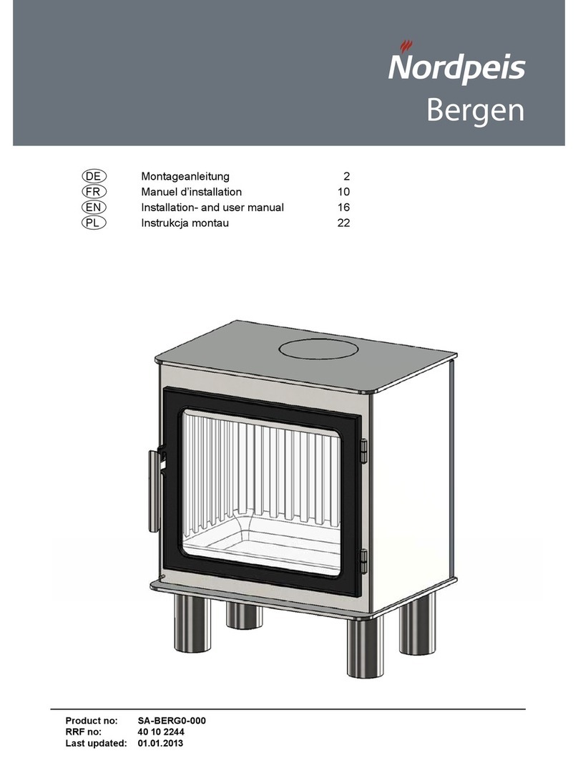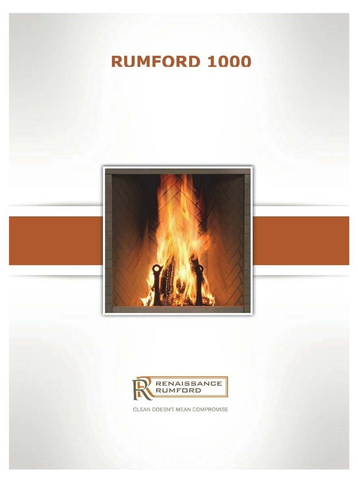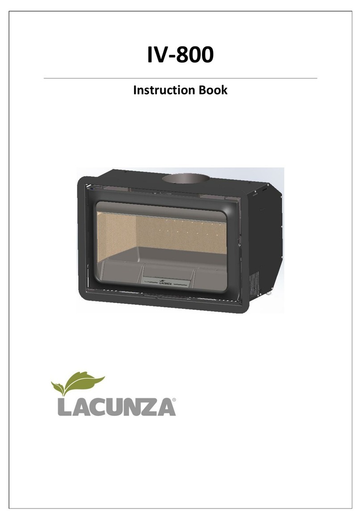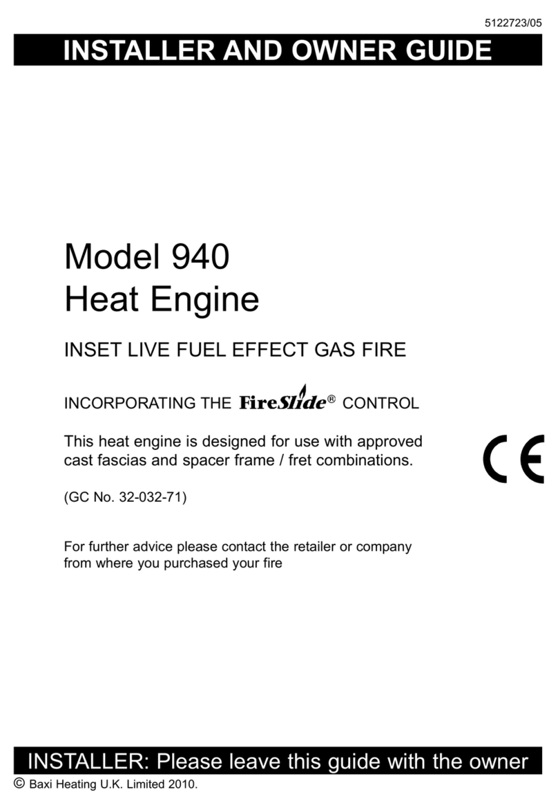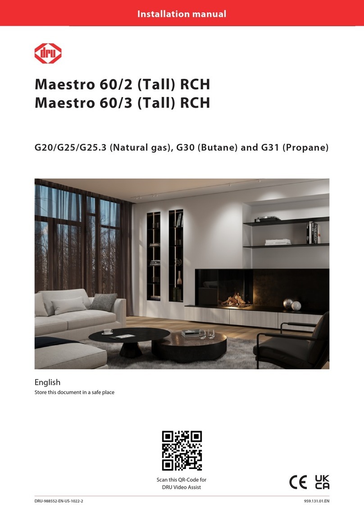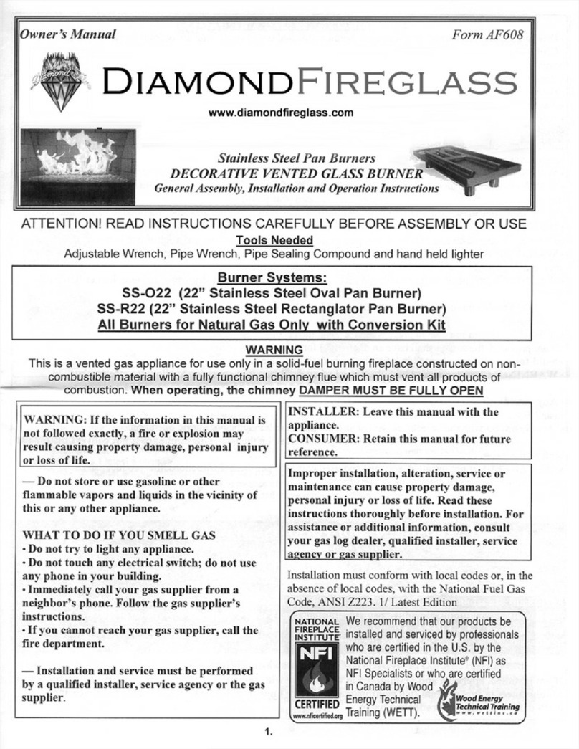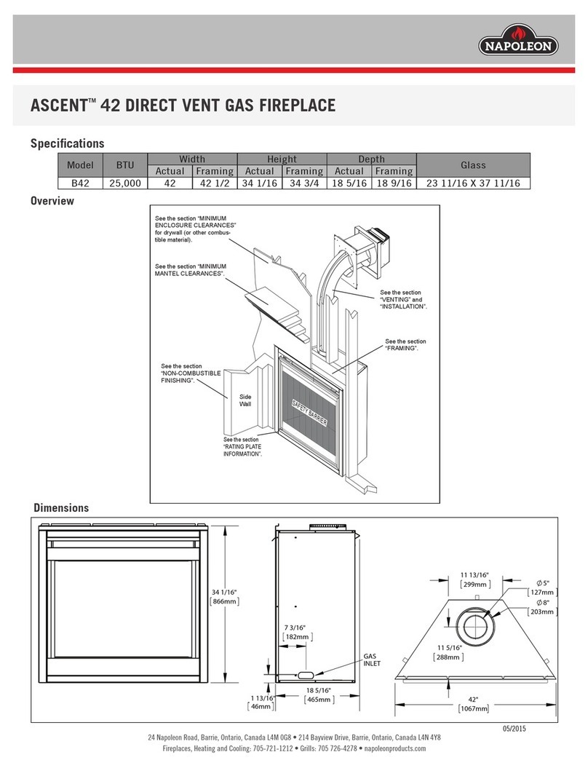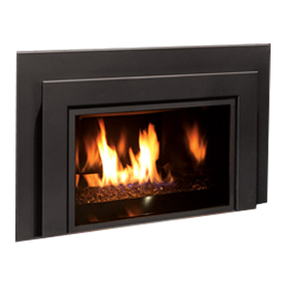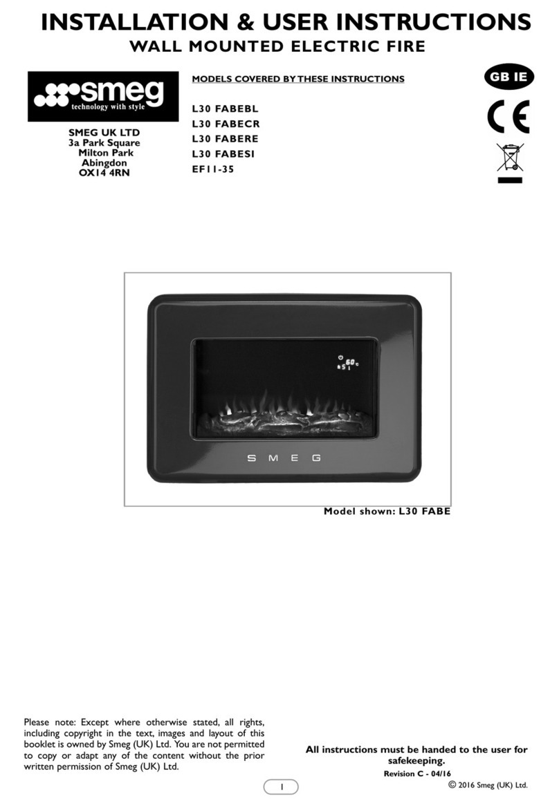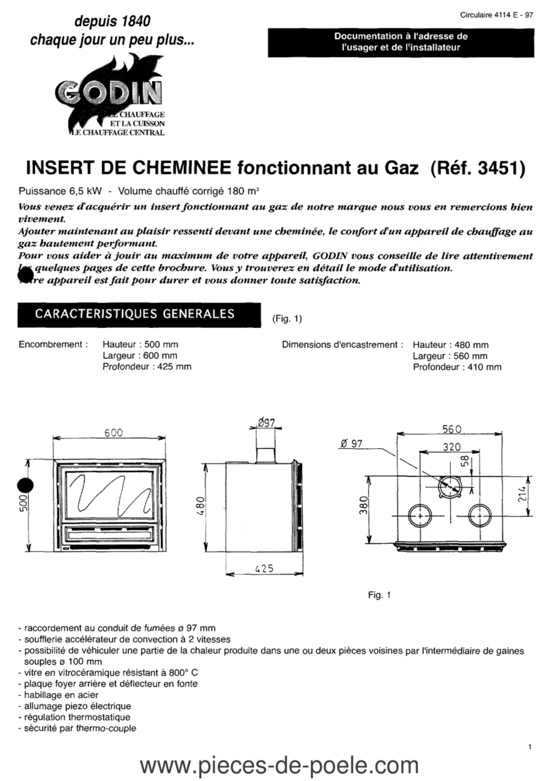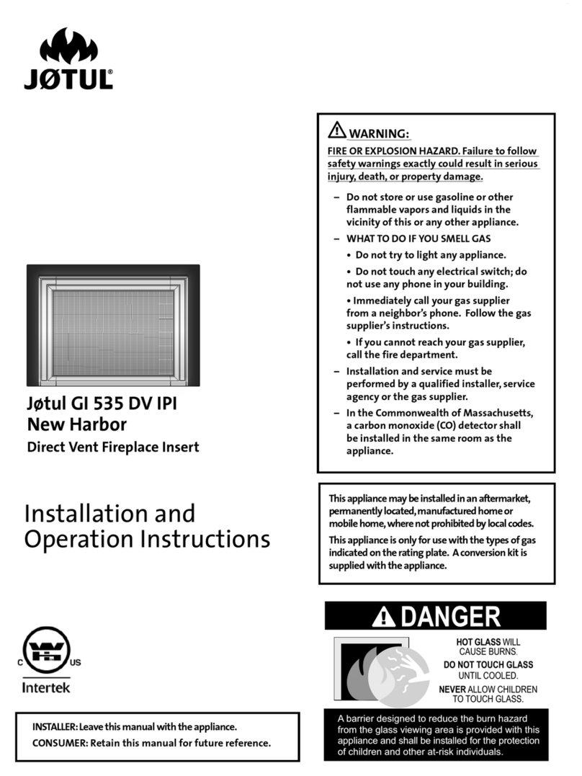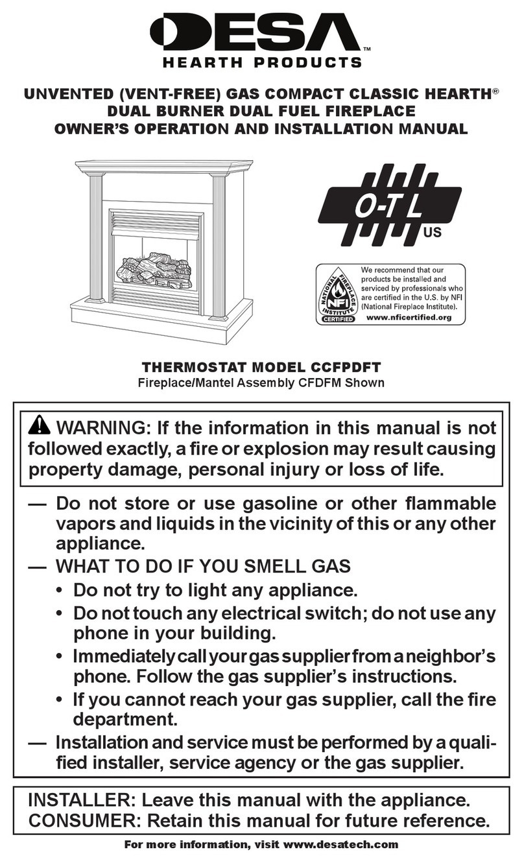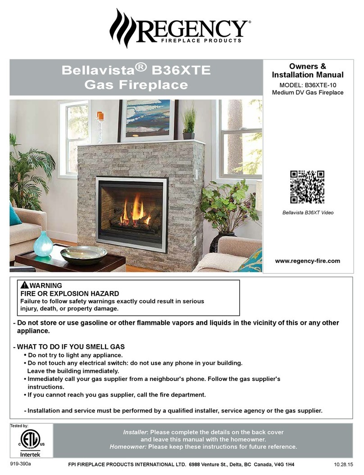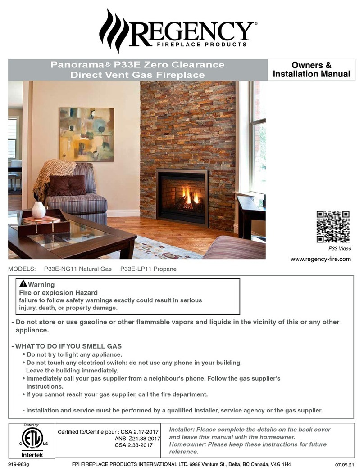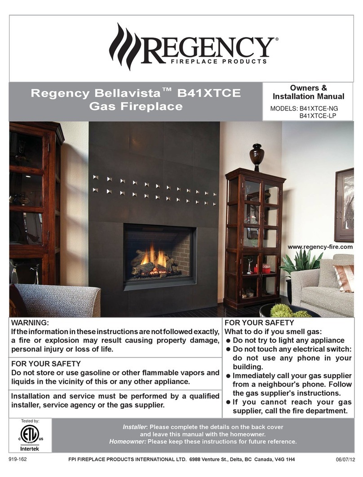
4 | I2450M Classic®Wood Fireplace Insert
WARNING: This replace may have been
altered to accommodate an insert. It must be
returned to its original condition before use as
a solid fuel burning replace.
1. When installed in a factory built replace, a
full stainless steel rigid or exible ue liner is
mandatory, for both safety and performance
purposes. When a ue or liner is in use, the
insert is able to breathe better by allowing
a greater draft to be created. The greater
draft can decrease problems such as, dicult
start-ups, smoking out the door, and dirty
glass.
2. In order to position the ue liner, the existing
rain cap must be removed from your chimney
system. In most cases the ue damper
should also be removed to allow passage
of the liner.
3. In most cases opening the existing spark
screens fully should give enough room for
the insert installation. If it does not, remove
and store.
4. If the oor of your replace is below the
level of the replace opening, adjust the
insert's levelling bolts to accommodate the
dierence. When additional shimming is
required, use non-combustible masonry or
steel shims.
5. Measure approximately the alignment of the
ue liner with the position of the smoke outlet
hole on the insert to check for possible oset.
If an oset is required, use the appropriate
oset adaptor in your installation.
INSTALLATION INTO A
FACTORY BUILT FIREPLACE
Regency inserts are constructed with the highest
quality materials and assembled under strict quality
control procedures that ensure years of trouble free
and reliable performance.
It is important that you read this manual thoroughly
and fully understand the installation and operating
procedures. Failure to follow instructions may result
in property damage, bodily injury or even death. The
more you understand the way your Regency Insert
operates, the more enjoyment you will experience
from knowing that your unit is operating at peak
performance.
DRAFT
Draft is the force which moves air from the
appliance up through the chimney. The amount of
draft in your chimney depends on the length of the
chimney, local geography, nearby obstructions
and other factors. Too much draft may cause
excessive temperatures in the appliance and
may cause damage. An uncontrollable burn or
excessive temperature indicates excessive draft.
Inadequate draft may cause back pung into the
room and plugging of the chimney. Inadequate
draft will cause the appliance to leak smoke
into the room through appliance and chimney
connector joints. Ensure the heater is installed
in areas that are not too close to neighbors or
in valleys that would cause unhealthy air quality
or nuisance conditions.
Requirements for Installing
Solid-fuel Inserts in Factory-built
Fireplaces
1. A permit may be required for installations, nal
approval is contingent of the authority having
local jurisdiction. Consult insurance carrier,
local building, re ocials or authorities ha-
ving jurisdiction about restrictions, installation
inspection, and permits.
2. Inspect the existing replace and chimney for
any damage or aws such as burnouts, metal
or refectory warping.
3. Inspection to a minimum of NFPA 211 Level
II is recommended. All repairs must be made
prior to installing an insert. The replace must
be structurally sound and be able to support
the weight of the solid-fuel insert.
4. The factory-built chimney must be listed per UL
127 or ULC 610-M87 for all installations. Install
thermal protection as per this appliance listing
requirements.
5. A full height 5.5 inch (140 mm) or 6 inch (152
mm) diameter stainless steel full height listed
chimney liner must be installed meeting type
HT (2100oF) requirements per UL 1777 (USA)
or ULC S635 with ''0'' clearance to masonry
(Canada). The full liner must be attached to the
insert ue collar and to the top of the existing
chimney.
6. The ue liner top support attachment must not
reduce the air ow for the existing air-cooled
chimney system. Reinstall original factory-built
chimney cap only.
7. To prevent room air passage to the chimney
cavity of the replace, seal either the damper
area around the chimney liner or the insert
surround. Circulating air chamber (i.e. in a steel
replace liner or metal hearth circulatory) may
not be blocked. The air ow within and around
the replace shall not be altered, blocked by
the installation of the insert (i.e. not louvers or
cooling air inlet or outlet ports may be blocked
by the insert or the insert surround).
8. Means must be provided for removal of the
insert to clean the chimney ue.
9. Inserts that project in front of the replace
must be supplied with appropriate supporting
means.
WARNING
Fire Risk.
When lining air-cooled factory-built
chimneys:
- Run chimney liner approved to
UL 1777 Type HT requirements
(2100oF)
- Reinstall original factory-built
chimney cap ONLY
- DO NOT block cooling air openings
in chimney
- Blocking cooling air will overheat
the chimney
ALTERING THE FIREPLACE
The following modications of factory-built replaces
are permissible:
The following parts may be
removed:
Damper Smoke Shelf or Bae
Ember Catches Fire Grate
Viewing Screen/
Curtain Doors
- The replace must be altered. Cutting any sheet
metal parts of the replace in which the replace
insert is to be installed is prohibited, except that the
damper may be removed to accomodate a direct-
connect starter pipe or chimney liner.
- External trim pieces which do not aect the
operation of the replace may be removed providing
they can be stored on or within the replace for
reassembly if the insert is removed.
- The permanent metal warning label provided in
the component pack must be attached to the back
of the replace, with screws or nails, stating that the
replace may have been altered to accomodate the
insert, and must be returned to original condition
for use as a conventional replace.
- If the hearth extension is lower than the replace
opening, the portion of the insert extending onto
the hearth must be supported.
- Manufacturer designed adjustable support kit can
be ordered from your dealer.
- Final approval of this installation type is contingent
upon the authority having jurisdiction.
10. Installer must mechanically attach the supplied
label to the inside of the rebox of the replace
into which the insert is installed.
