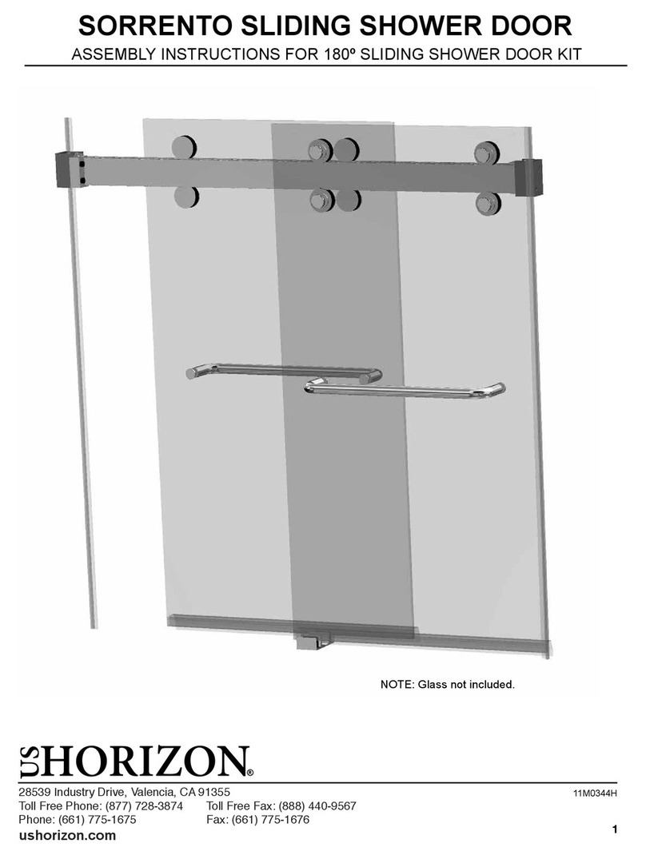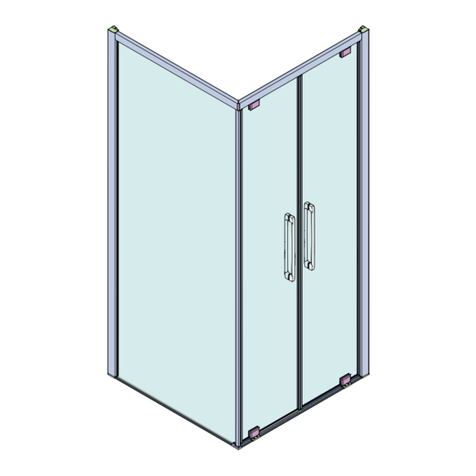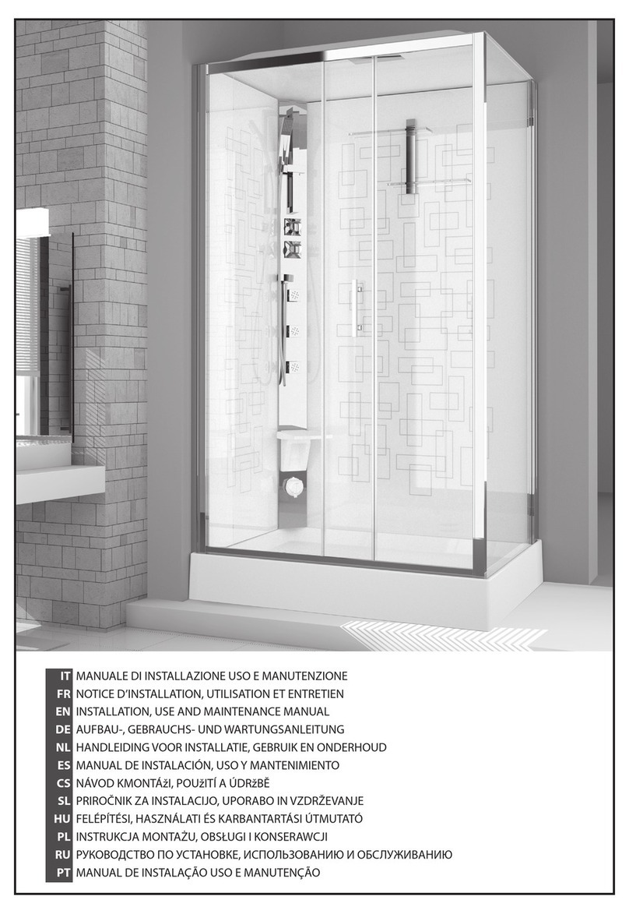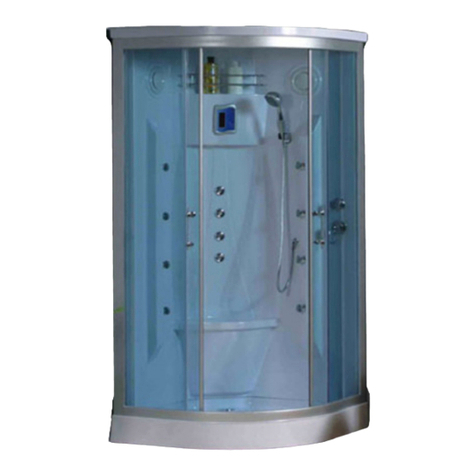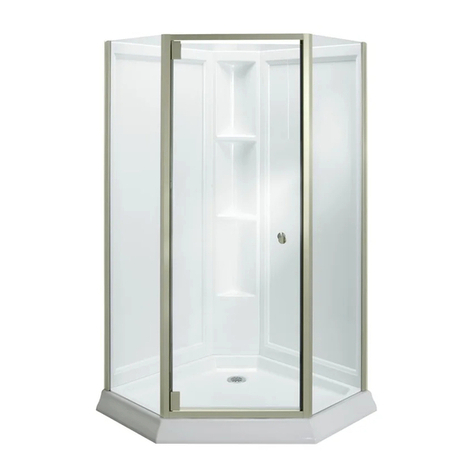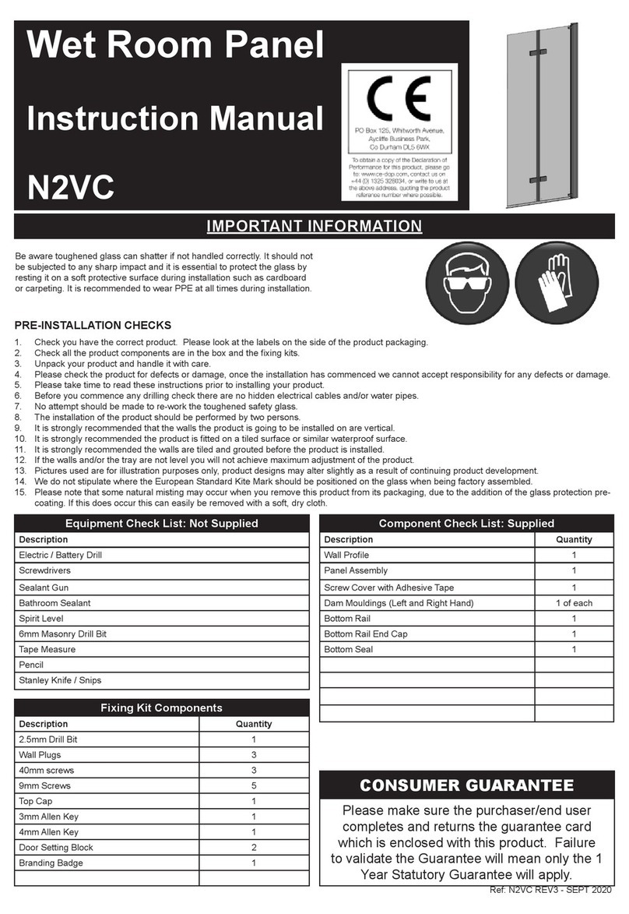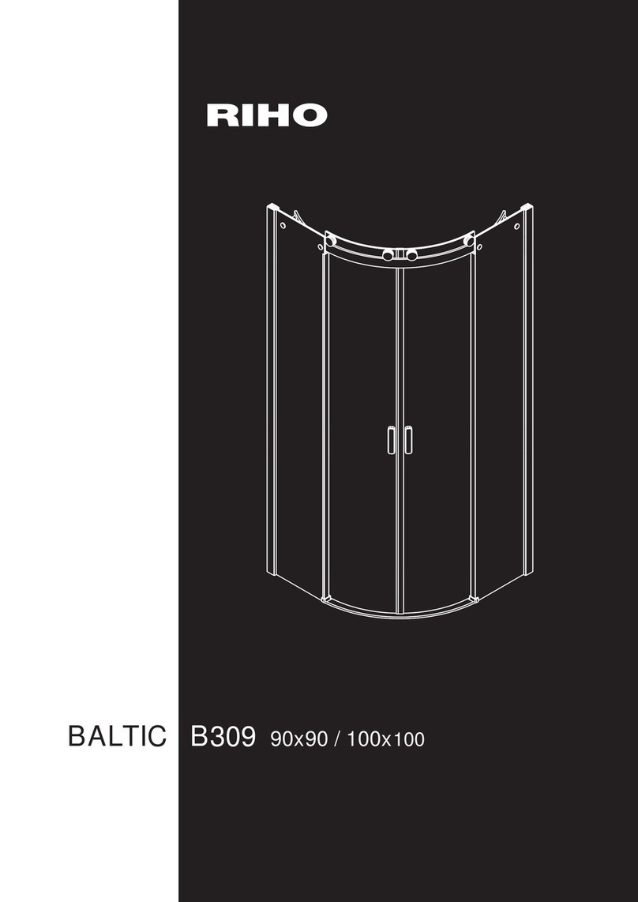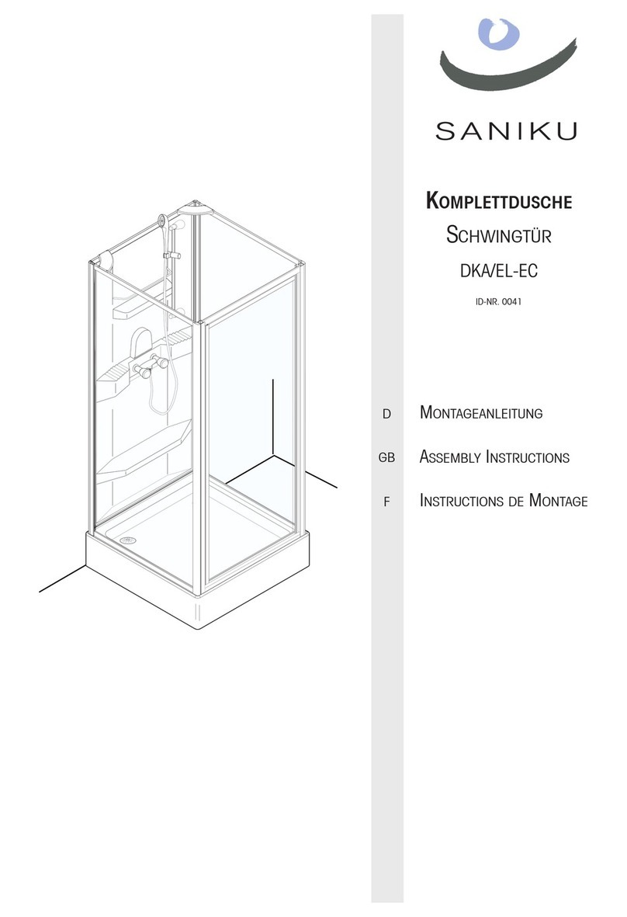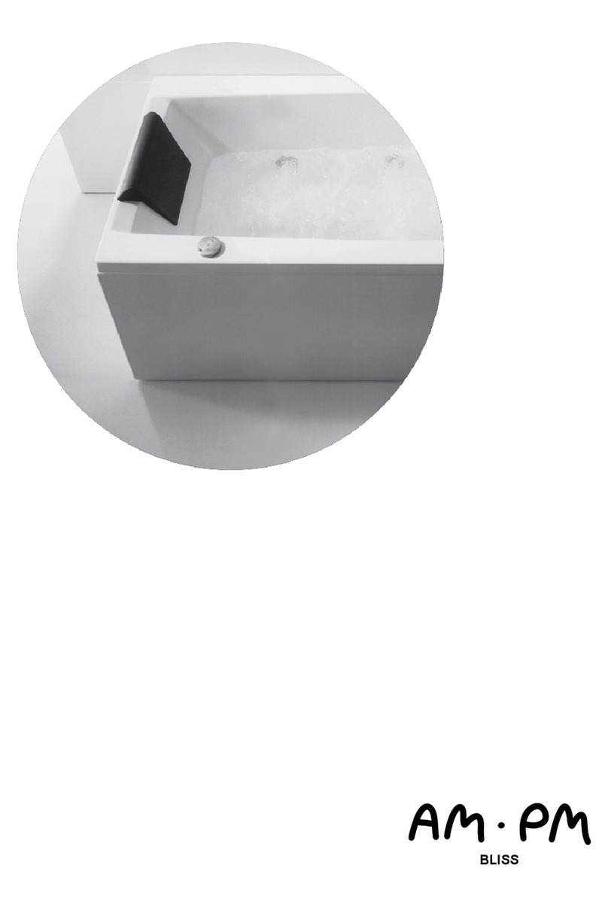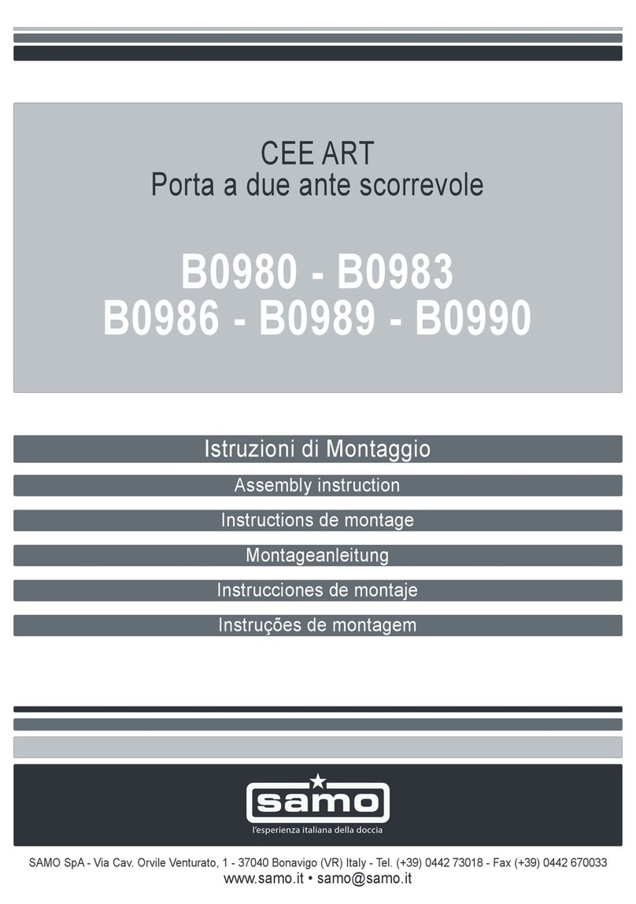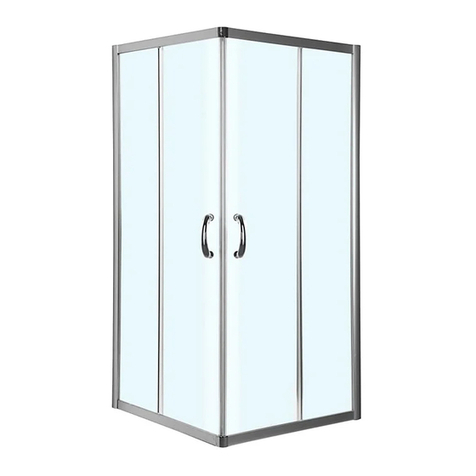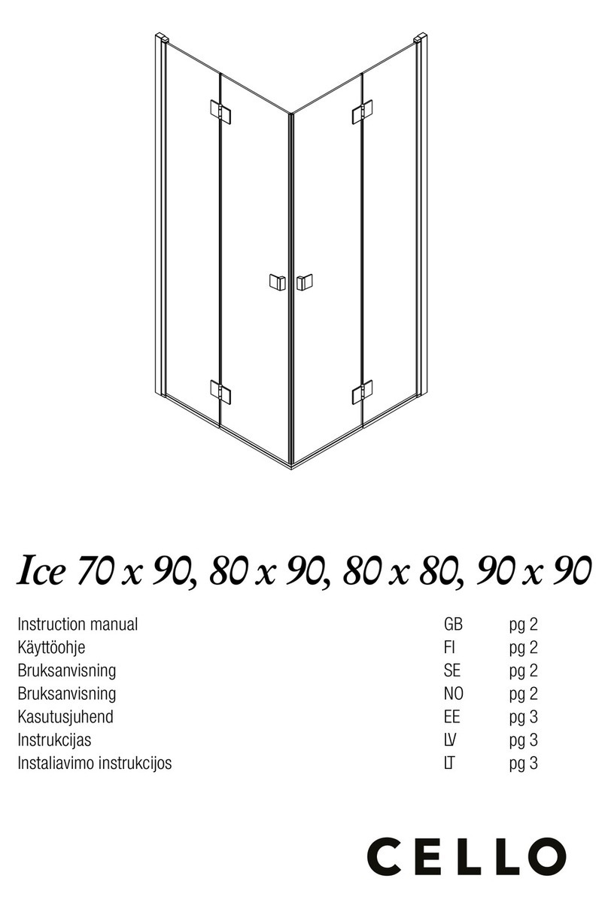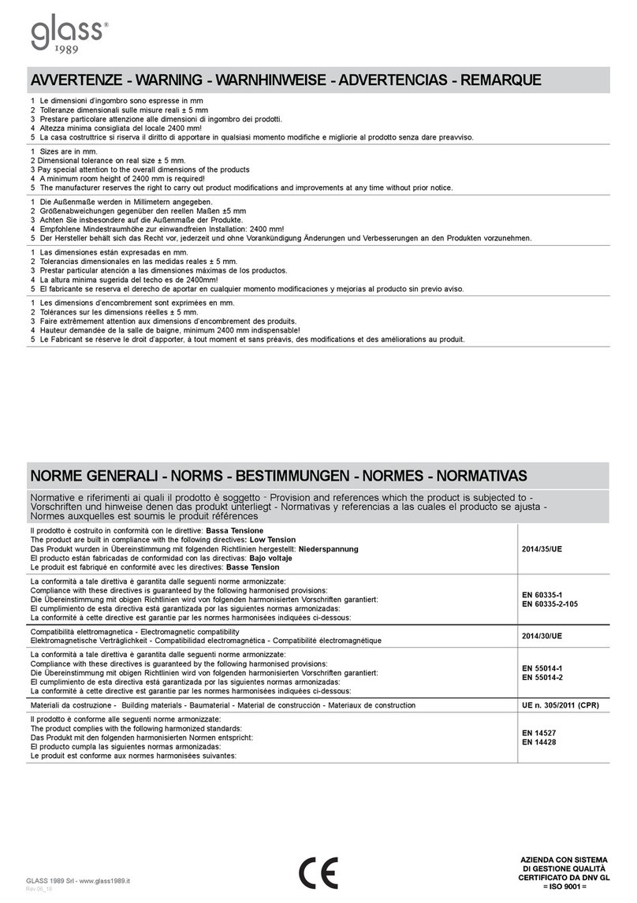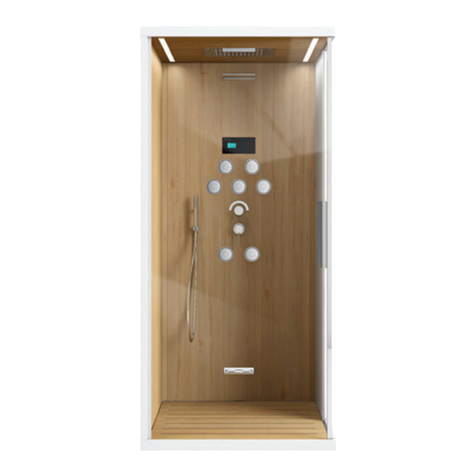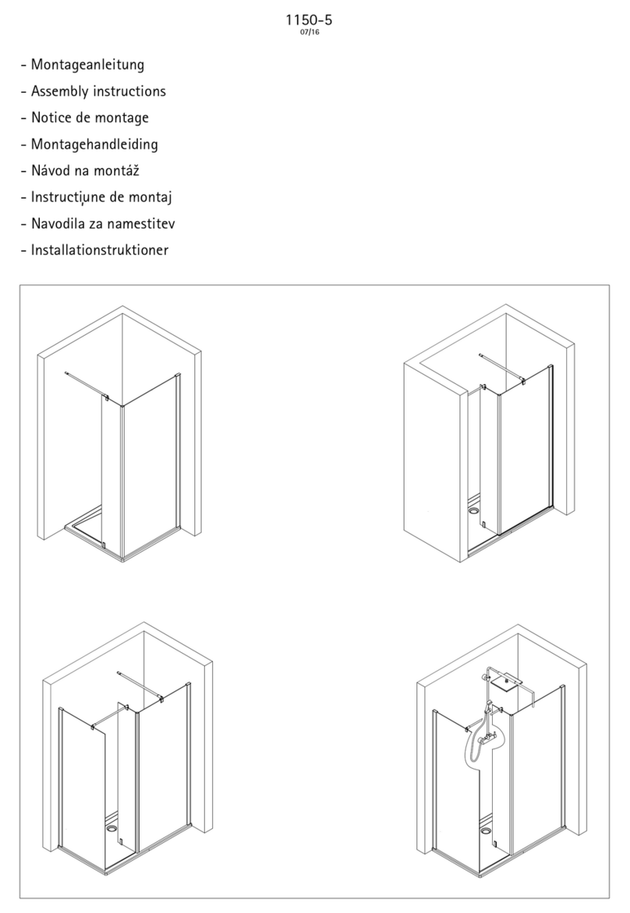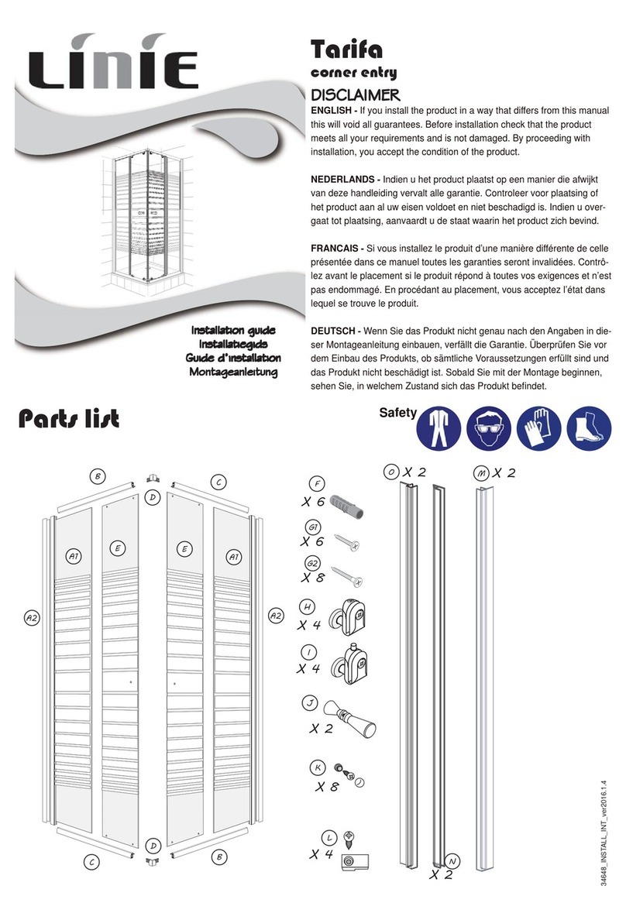Locating the wall profiles and using the
panel location pin (steps 2 and 3).
The measurements left need to be used to
locate the wall profiles (step 2).
The location pin measurements left need to
be used to locate the glass panel (step 3).
1. In order to use the location pin follow the
measurements (left) to determine the
position.
2. Drill an 9mm diameter hole with a
recommended depth of 10mm, using
suitable a drill bit.
3. Screw the location pin into the bottom of
the curved profile on the large curved
glass panel.
4. Continue with the installation by
following the instructions.
Caution:
Before you commence any
drilling check there are no hidden
electrical cables and/or water pipes
under the floor and make sure you have
enough depth in the floor to locate the
pin. Do not puncture the wet room
membrane during the drilling. If you are
unsure about the installation seek
professional advice.
Straight to floor guidance:
Some important information to help you Maintain your product.
The following information is all you need to keep your product looking new.
Clean your product using a mild detergent diluted in water and then polished off using a soft cloth.
If you live in a hard water area, periodically clean your product using a 50/50 solution of white vinegar and water. The solution
should be left on the enclosure for approximately 5 minutes then rinsed off using warm water. This method of cleaning should
remove lime scale residue.
Simple maintenance.
Our products are generally maintenance free, however it may be necessary to lubricate wheel assemblies and other moving parts
from time to time.
It is strongly recommended that a quality silicone spray is used.
A list of Don'ts:
1 - Don't use acidic based products which are unsuitable for cleaning enamel surfaces.
2 - Don't use Abrasive cleaners or cleaners containing bleach or solvents, these products will adversely affect the finish of the
aluminium profiles.
3 - Don't use scouring pads, powder or any sharp instruments when cleaning the enclosure.
TR UBLE SH TING GUIDE.
Problem Solution
LEAKING 1. Check the enclosure has been sealed correctly as per the instructions:
2. The width of the wall profiles at the bottom where they meet the wall and the tray (Step 2).
3. Inside the wall profiles where they meet the tray (Step 2).
4. Vertically on the inside of the enclosure the full length of the wall profile/wall profile trims,
where they meet the tiles (Step 5).
5. Vertically on the outside of the enclosure the full length of the wall profiles where they meet the tiles (Step 5).
6 Horizontally along the glass and aluminium on the outside only (Step 5).
ENCL SURE 1. Check the wall profiles have been installed as per the instructions: Make sure they are vertically level (Step 2).
ALIGNMENT 2. Check the tray installation (Step 1).
N TRAY 3. Check the brace bar has been installed as per the instructions. Check the brace bar is level. Check the panels
are vertically level (Step 4).
