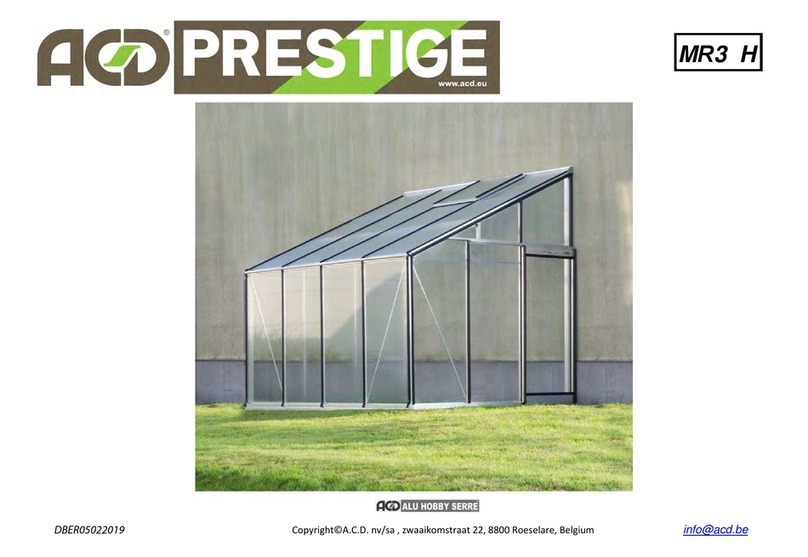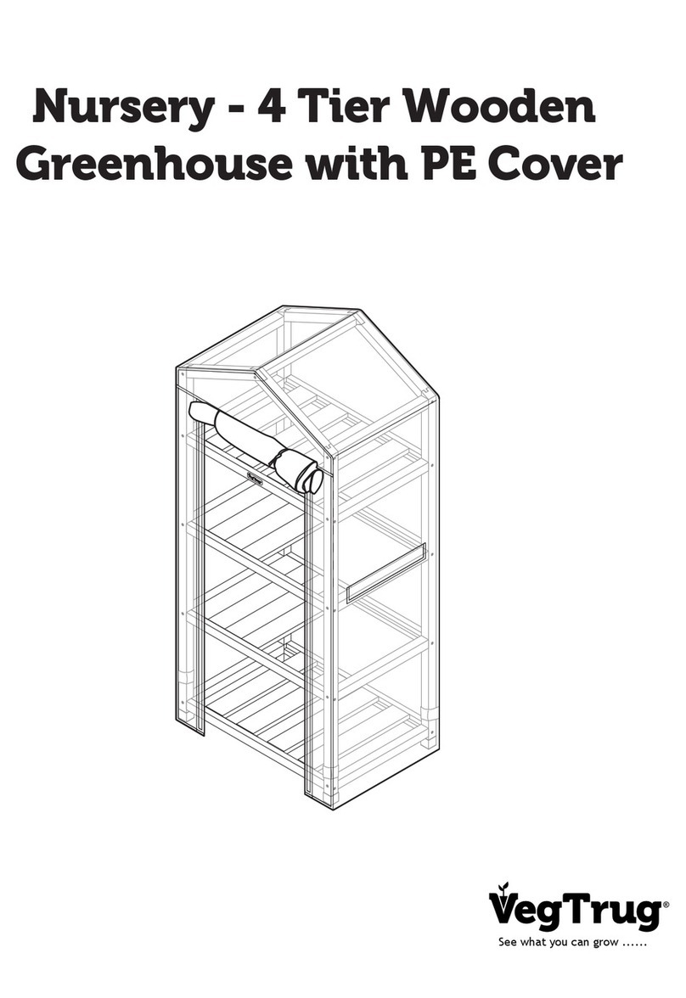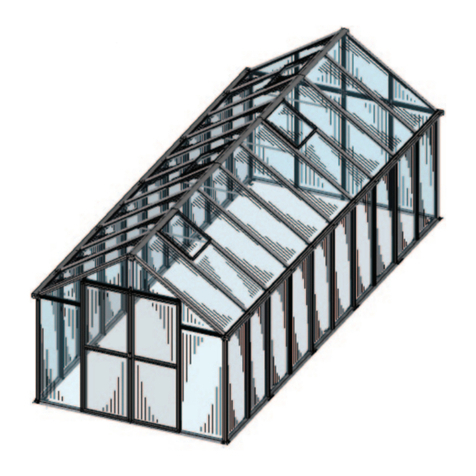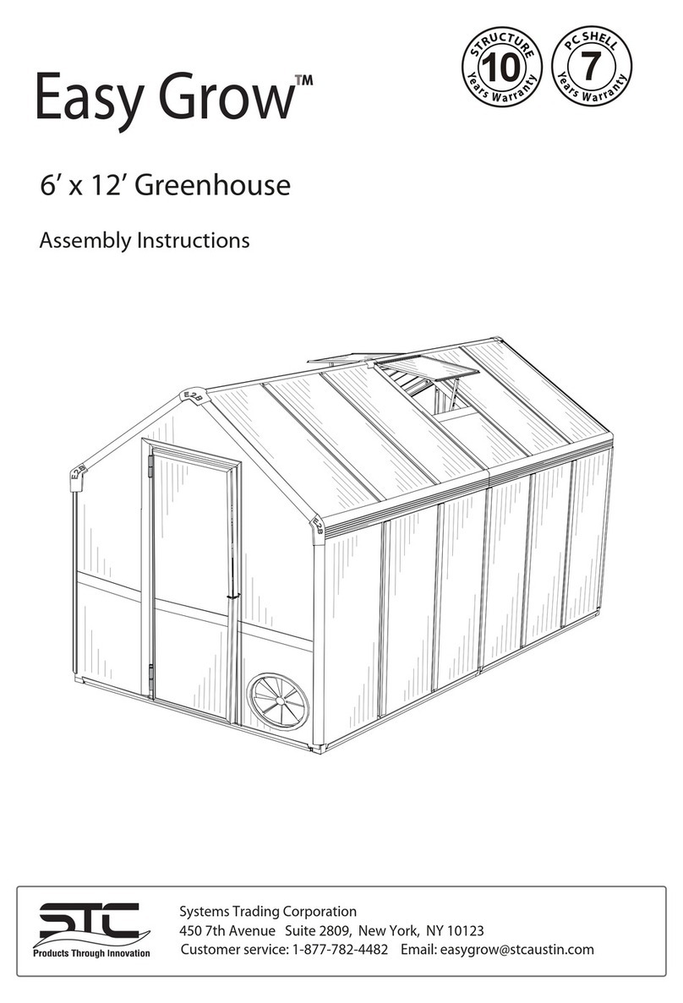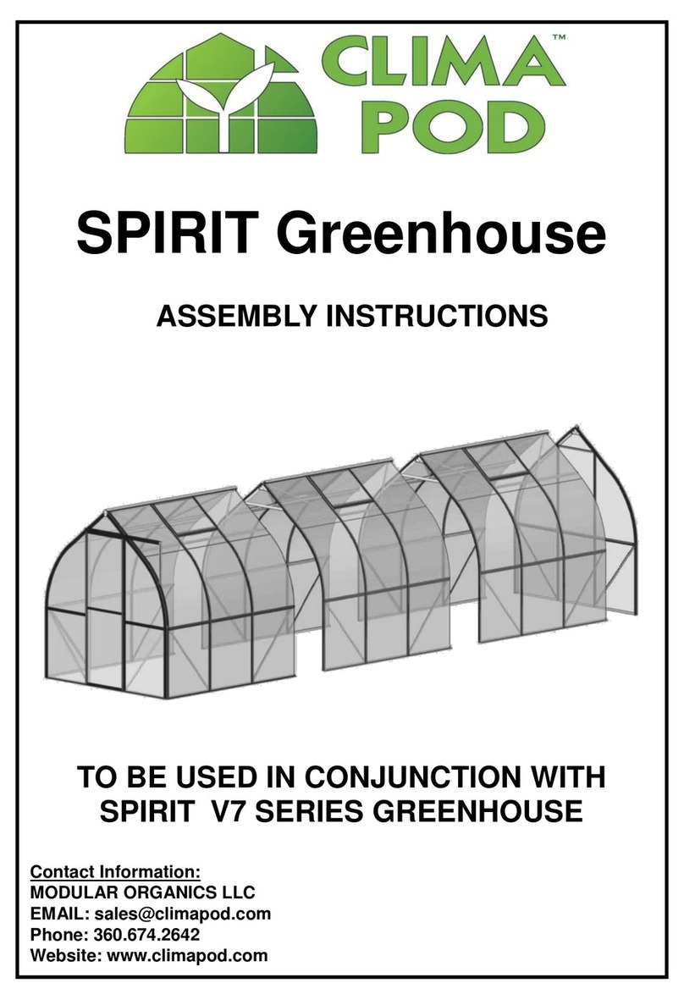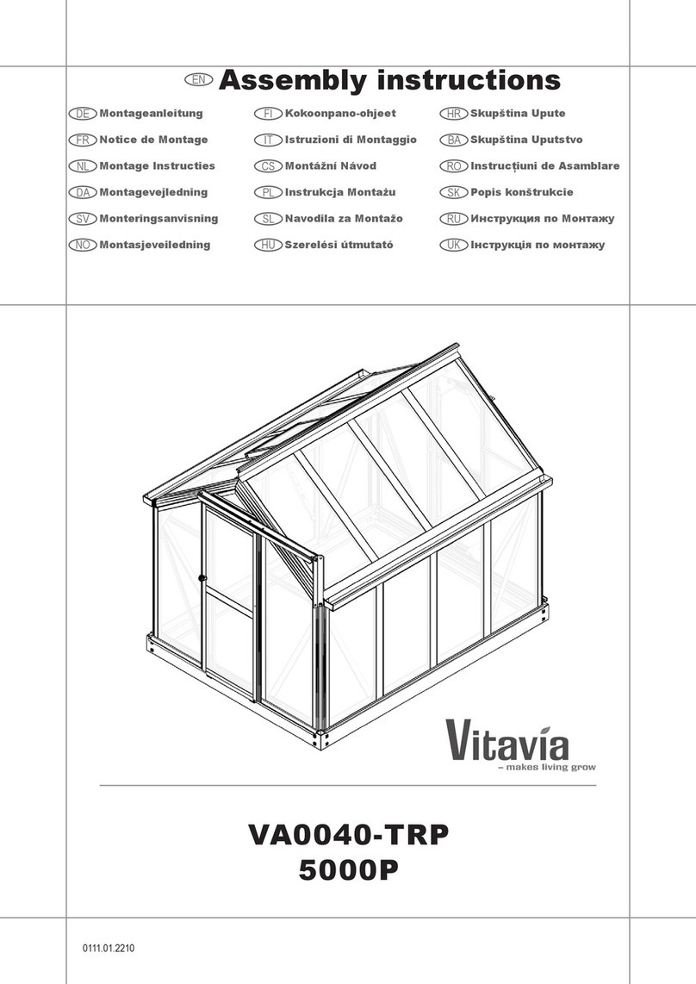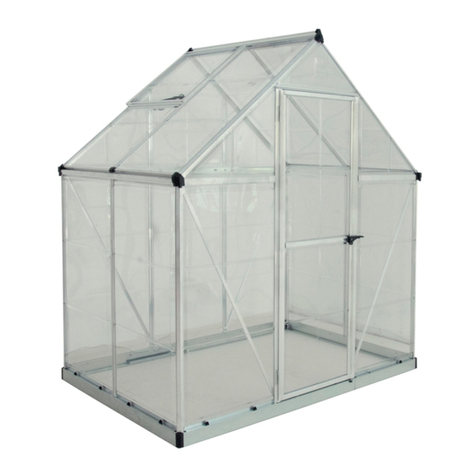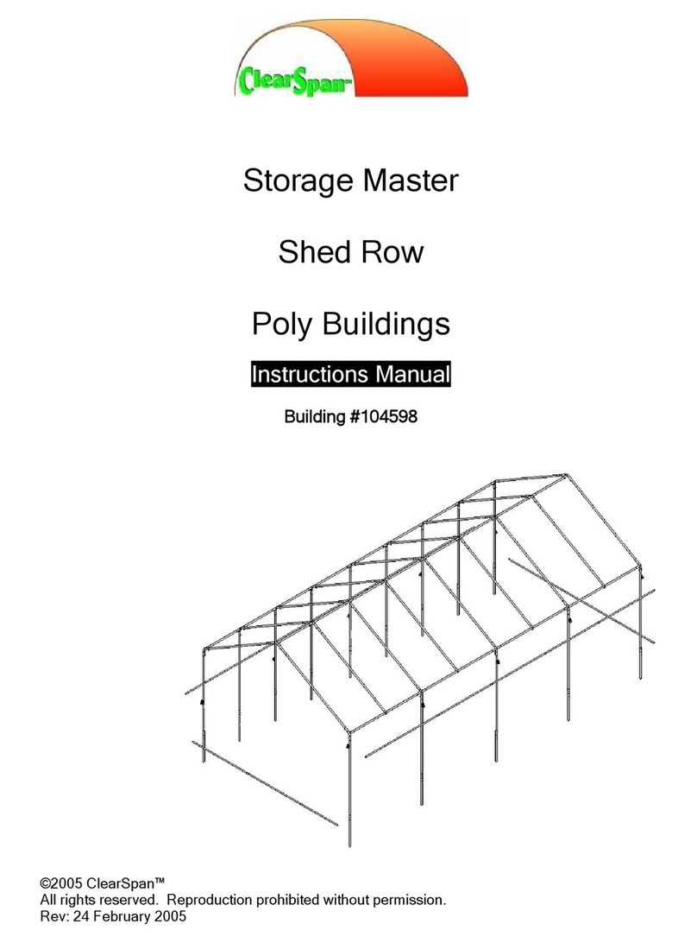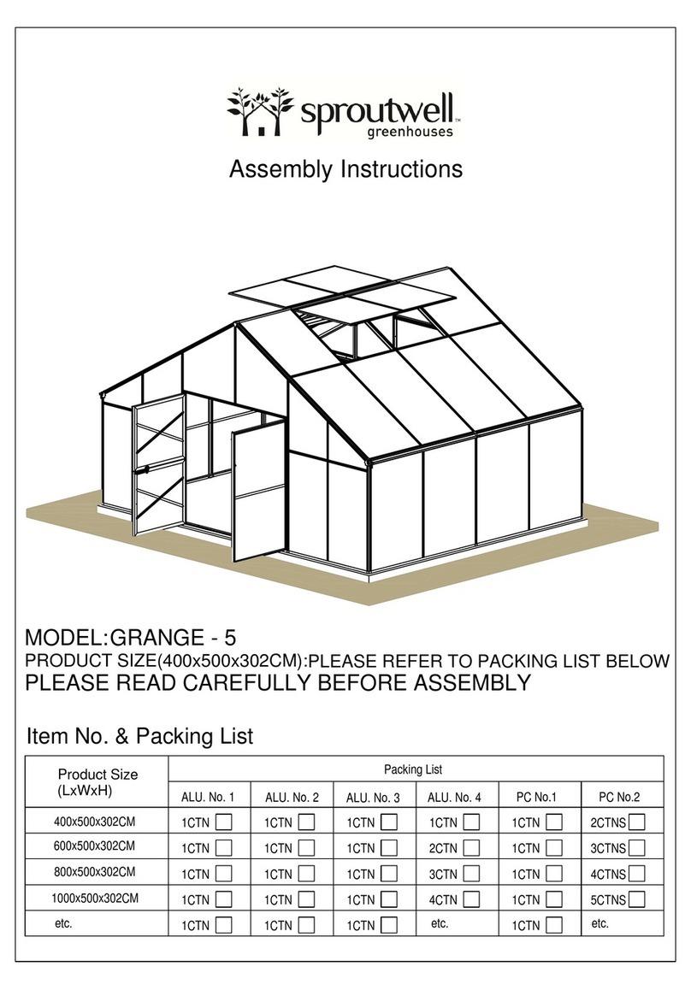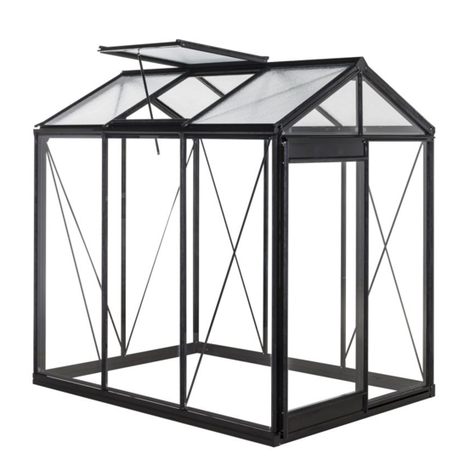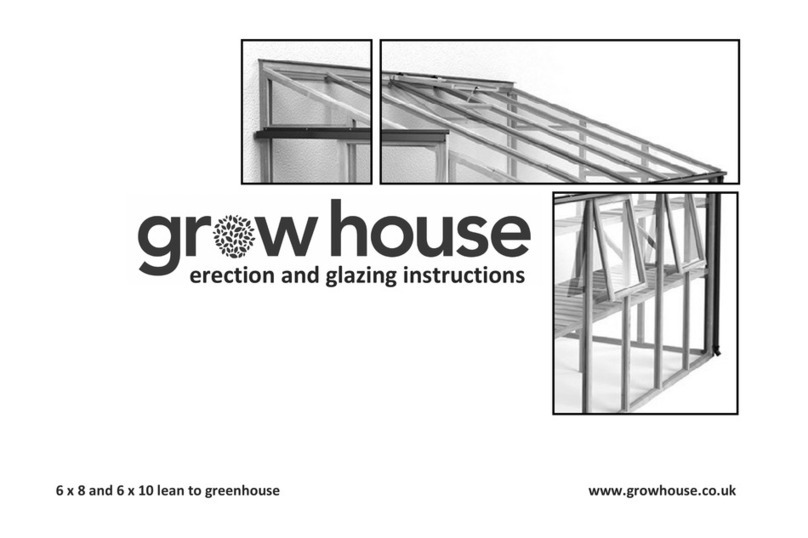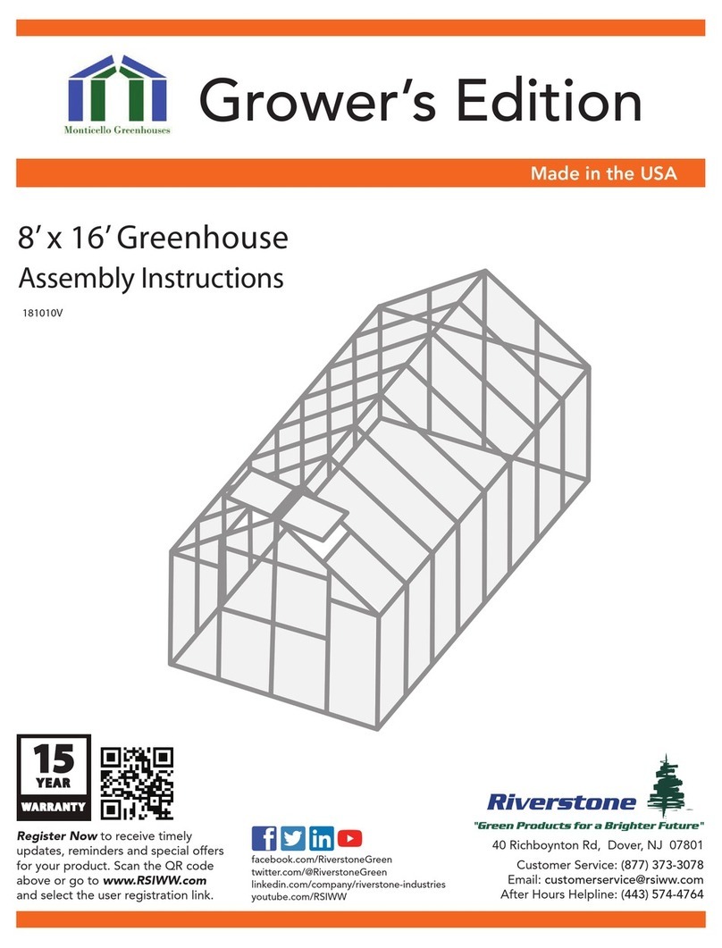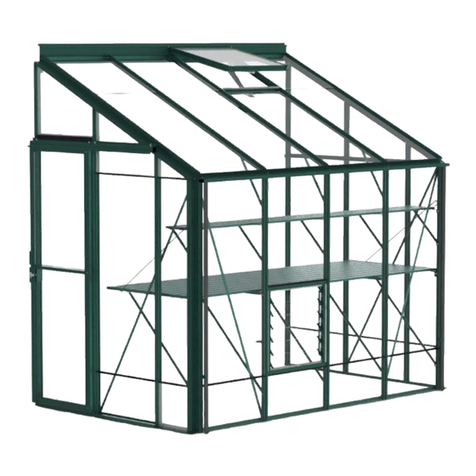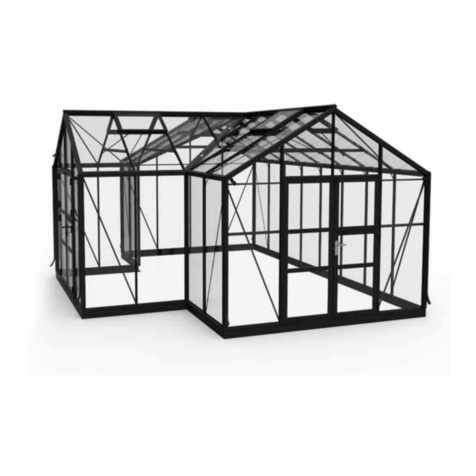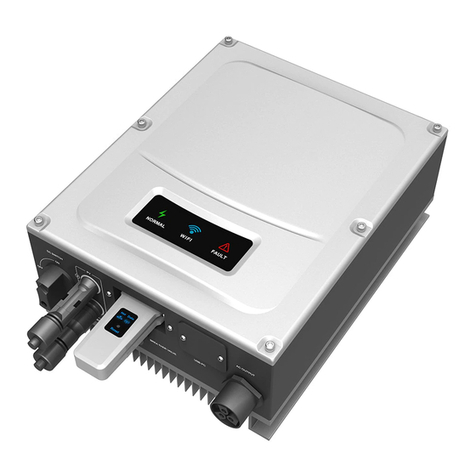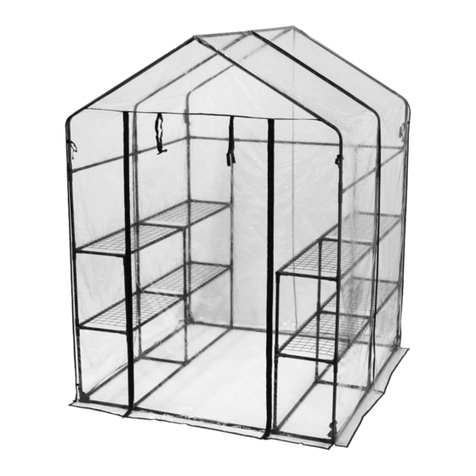Understanding these concepts / conventions will help guide you
through the instructions.
�Mating edges of parts to be flush and tight (when called for) will
keep measurements in tolerance as the greenhouse grows in
size. By flush we mean to align edges.
�Having a flat area is required for the greenhouse to assemble
properly. Any humps will telegraph into wall straightness.
�We estimate about 12 man hours (6-8 hours for 2 people) of
ordinary skills to assemble. Two strong people are required for
several steps.
�You will need a drill (preferably cordless) a tape measure and a
hammer. Everything else is provided.
�Drive screws only deep enough to hold parts tight and not bury
the heads too deeply as water will sit in the divots and it may
cause softening of the wood and prematurely loosen screws. It
will also greatly decrease your ability to easily disassemble a
part if needed.
�You may end up directly driving in a screw. The provided
screws are very aggressive and will drive with no pre-drilled
hole. Keep screw entry points in the meat of the wood and not
too close to edges. Screws in knots or close to edges should
be pre-drilled.
�Rough cedar may have knots, cracks or frays that are normal.
We cull and cut around most imperfections we deem
structurally problematic during fabrication. If you get a piece
that you feel is not beautiful, please let us know so we can
address your concern. Cedar naturally varies quite a bit.
�We hand fabricated your greenhouse with human carpenters.
We work really hard to not make mistakes. On the rare
occasion that we either misfabricated a part, a part was
damaged in shipping, or we forgot to package a needed part,
contact us and we will ship out a replacement part for you at no
cost.
�It is common for rough cut cedar to vary in size by up to 1/8
inch and to shrink and swell by up to 1/8 inch when wet and
dry. It is normal for edges to not perfectly line up and shrink
and swell during periods of heavy rain or snow cover.
Any building material can have sharp edges. We attempt to
knock off sharp edges when possible during fabrication. You
must be the final determiner of sharp edges. A standard file
from your hardware store, or snips can be used to make
edges to your standards. You may choose to wear a pair of
work gloves while assembling this product for extra
protection. Wood, being what it is, can also have splinters.
Spending the time up front to identify all the parts and lay
them all out will pay off in the long run and make assembly
go more smoothly. The instructions are intended to be
read in page order as the information builds in that way,
then referenced during assembly. Pre-reading the
instructions will help immensely.
The roof has been load tested with more than
#1000 of weight and a #200 man. But we do not
intend on you being up on the roof. It will not
reach its full strength until after full assembly and
at 25° it is extremely steep. We use a unique
preassembled scissor style folding roof design that
allows you to place the roof from the ground. It
will take two strong people... maybe 3 if you're
not comfortable working with weight. If you decide
to work from a ladder, be mindful of your balance
and weight load.
