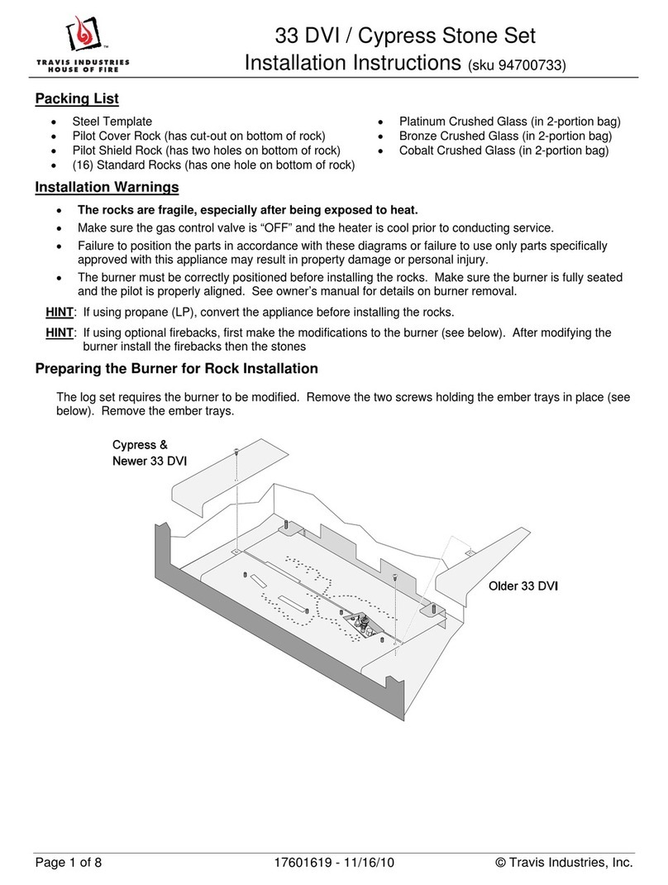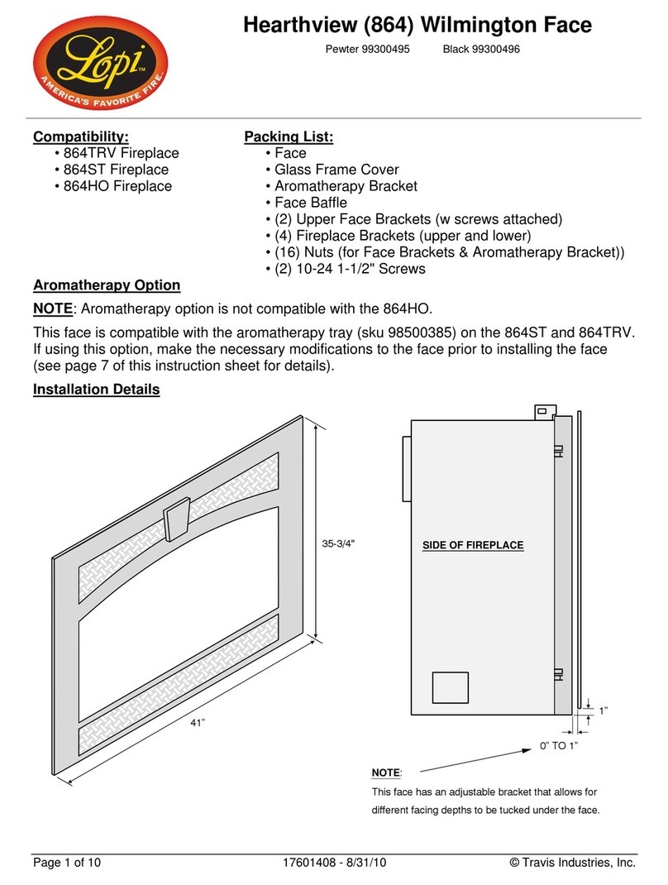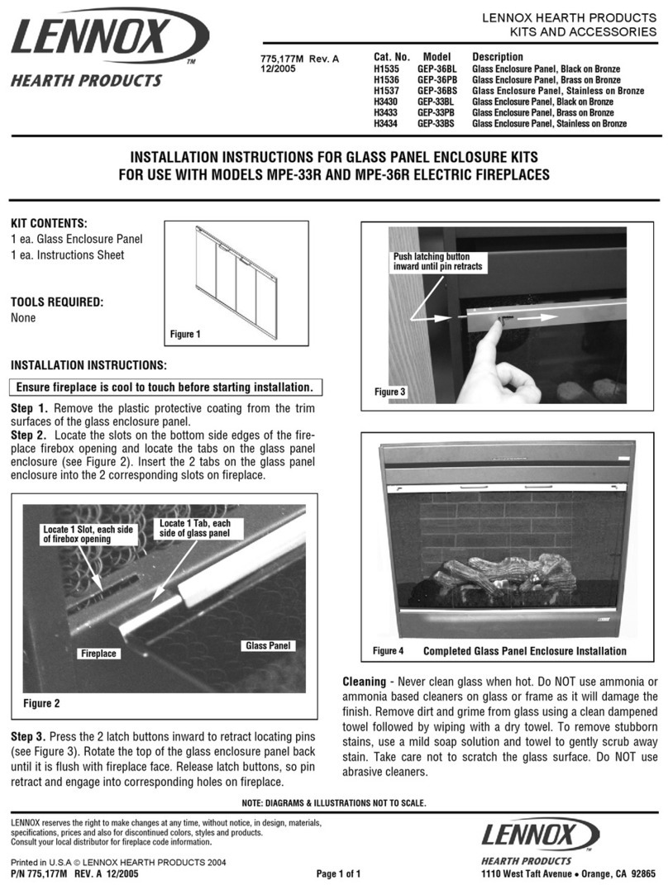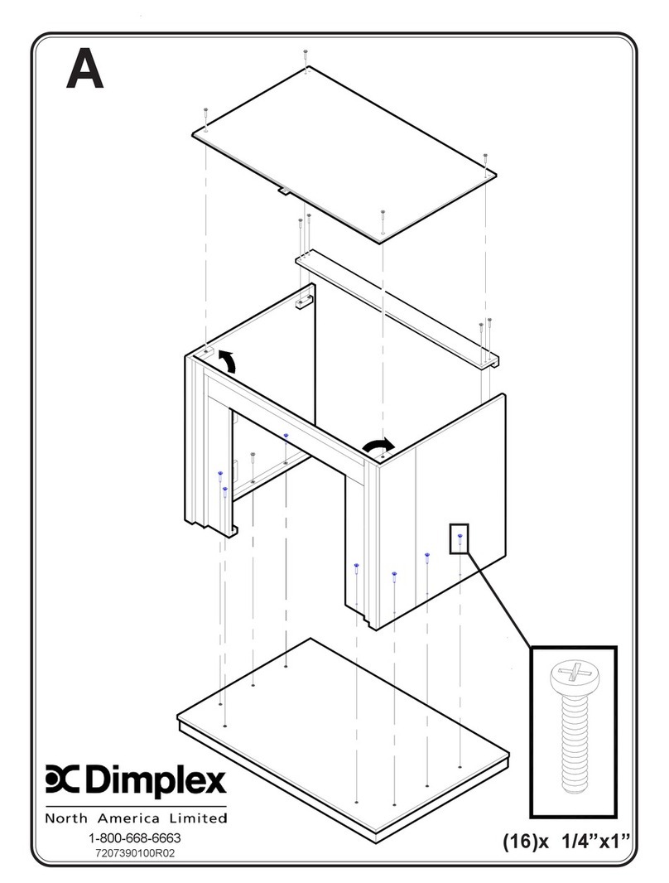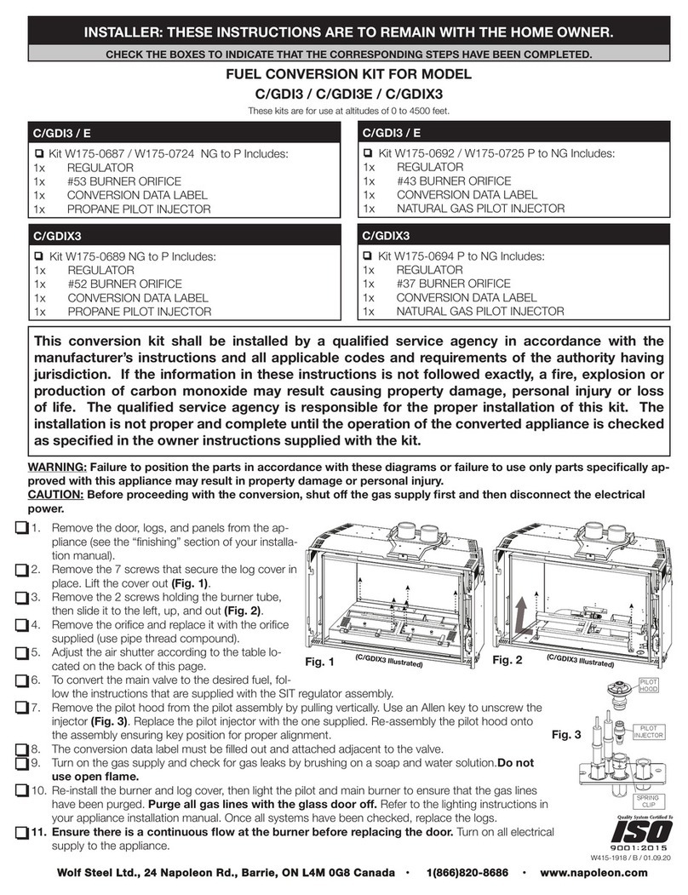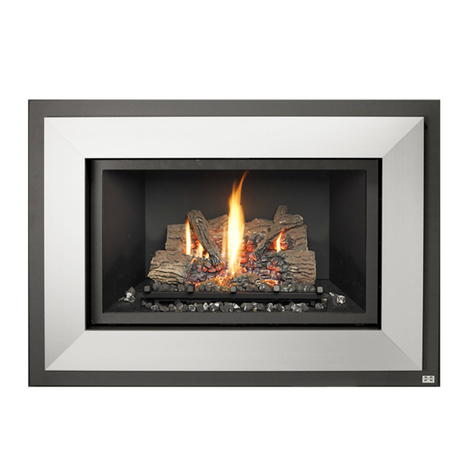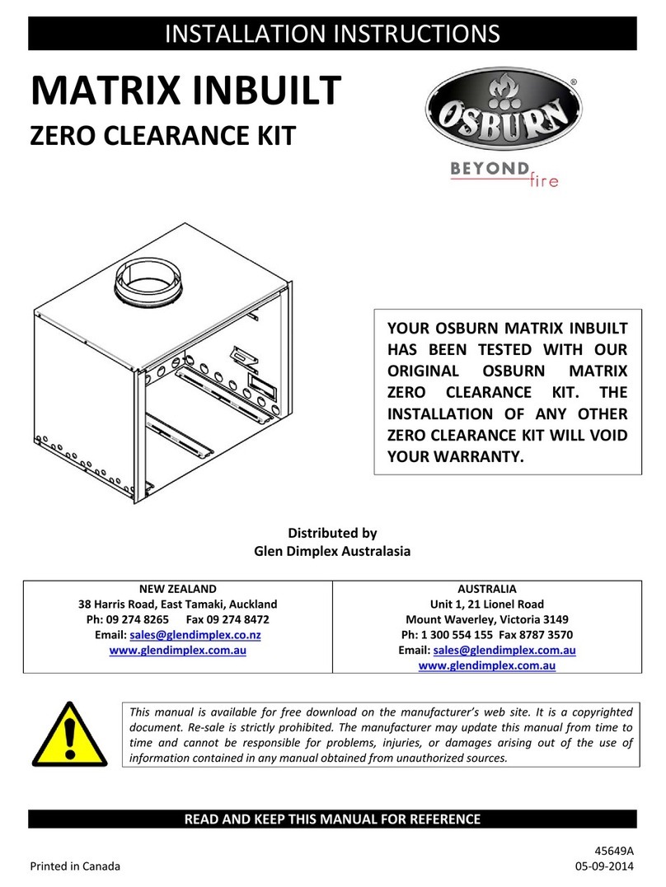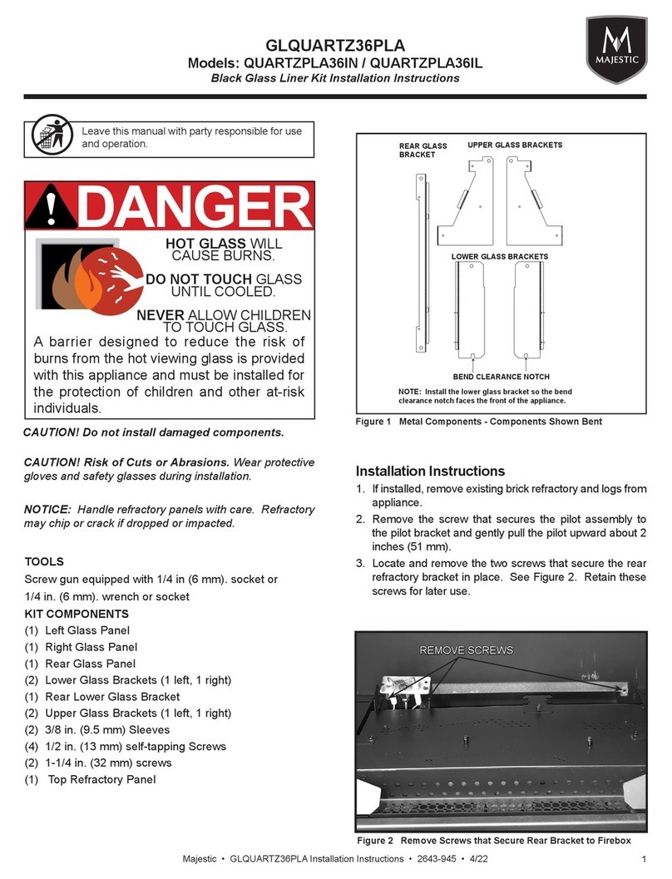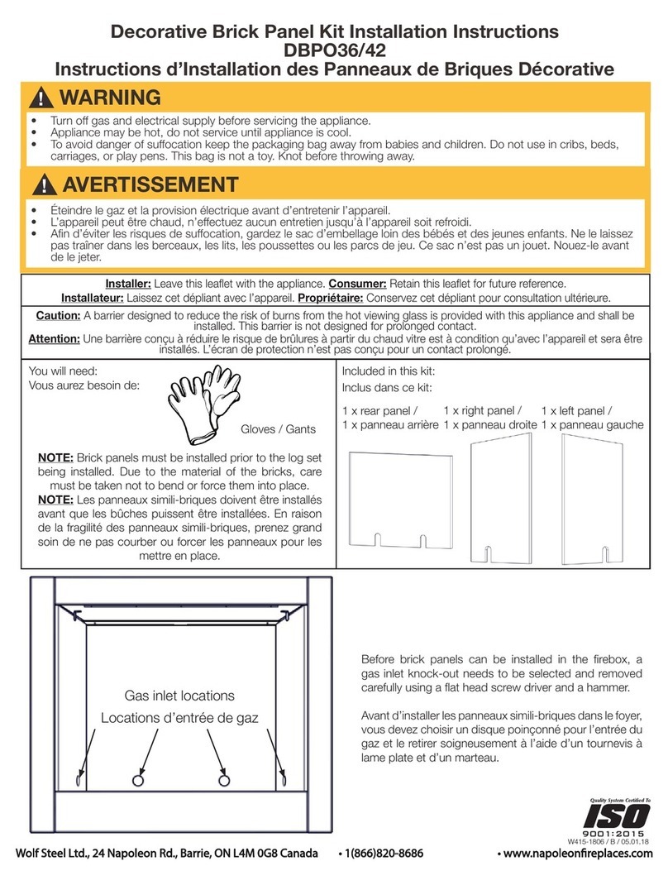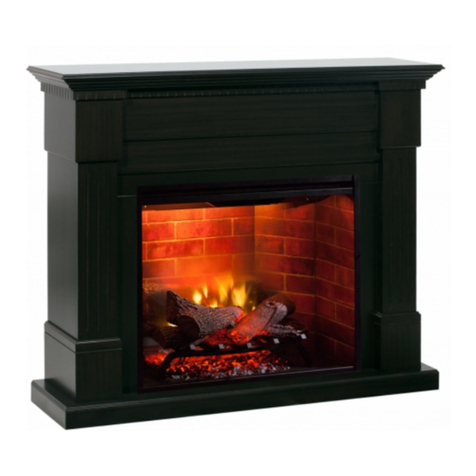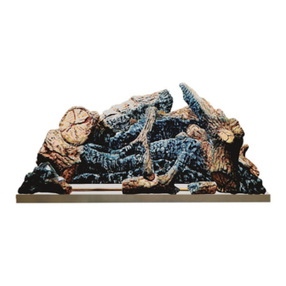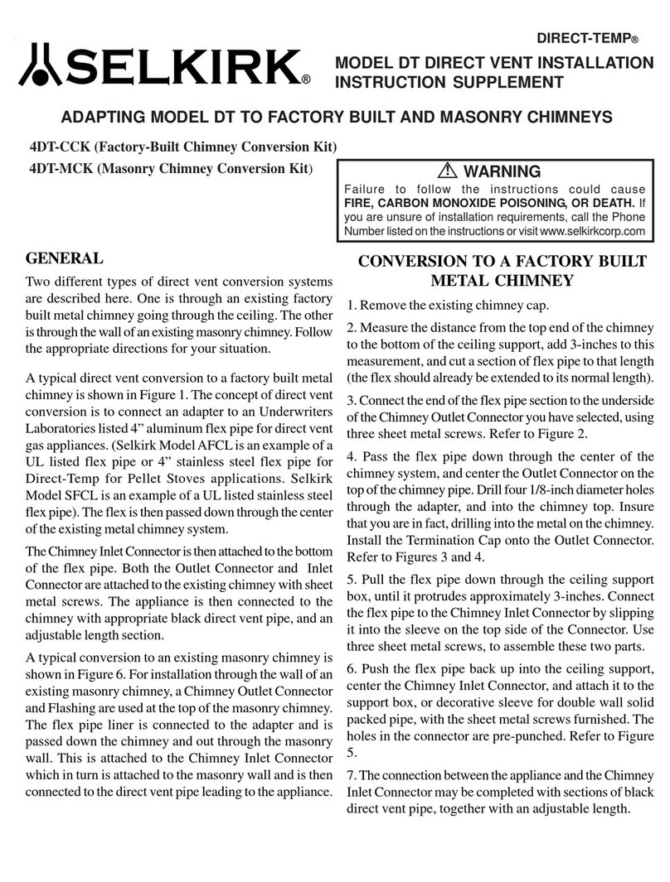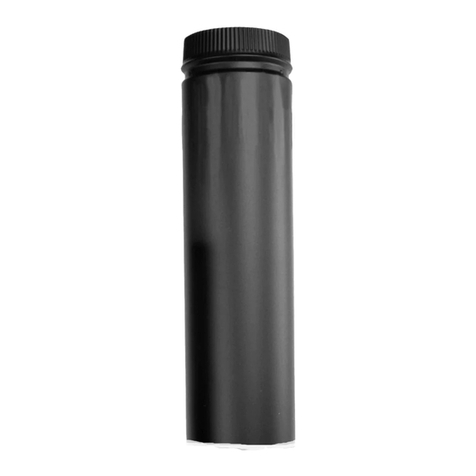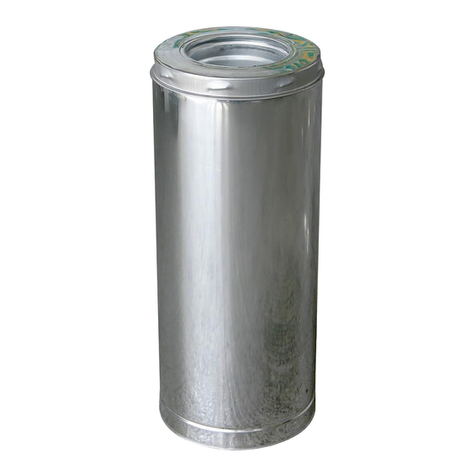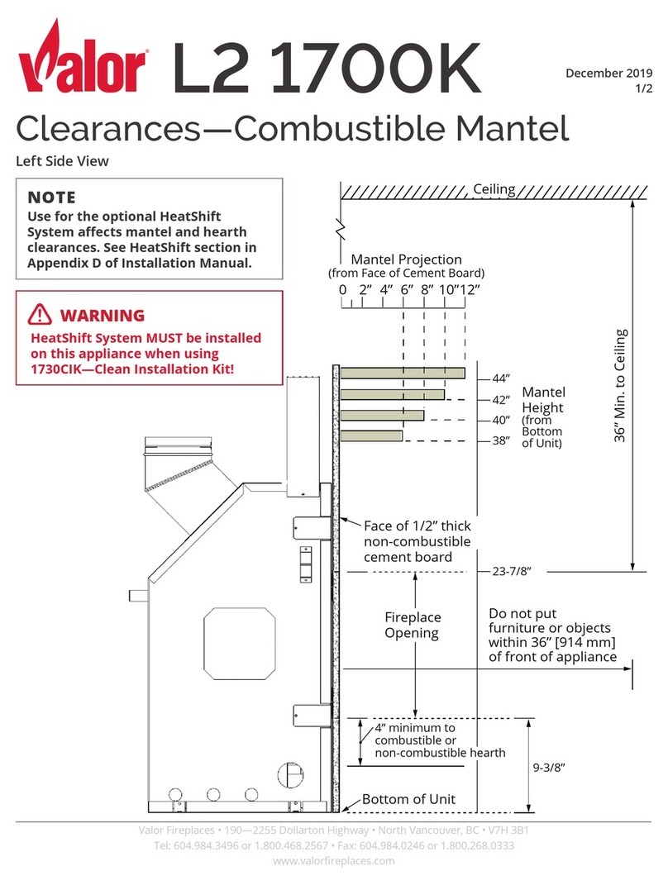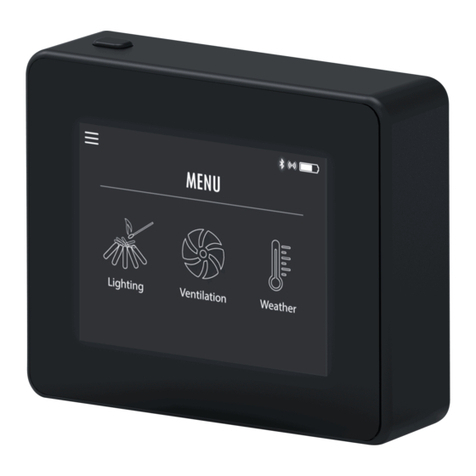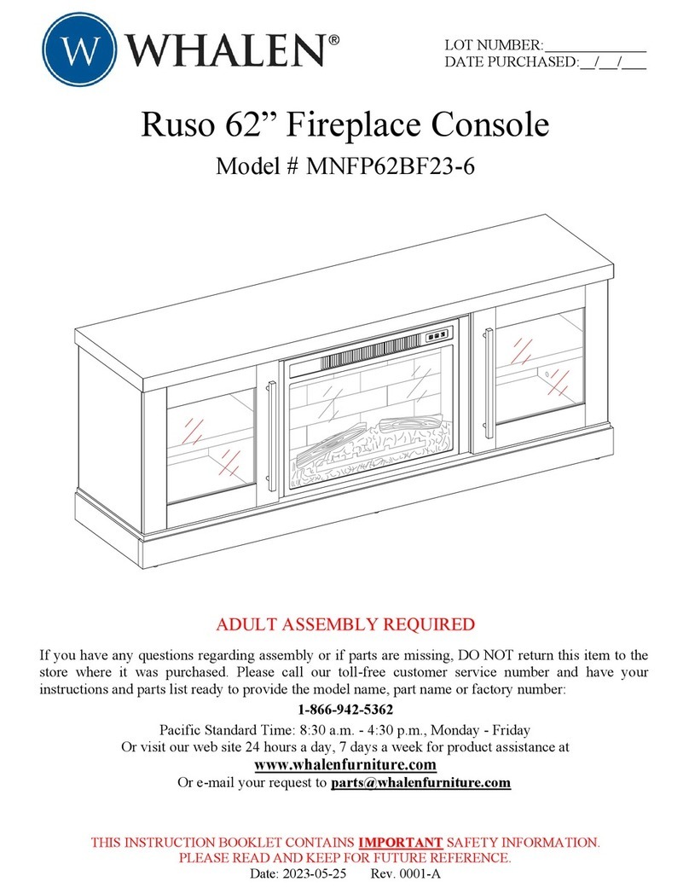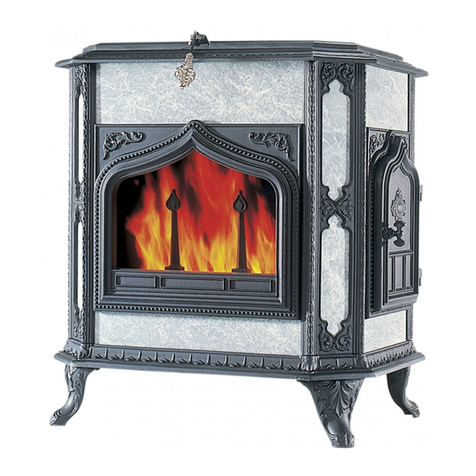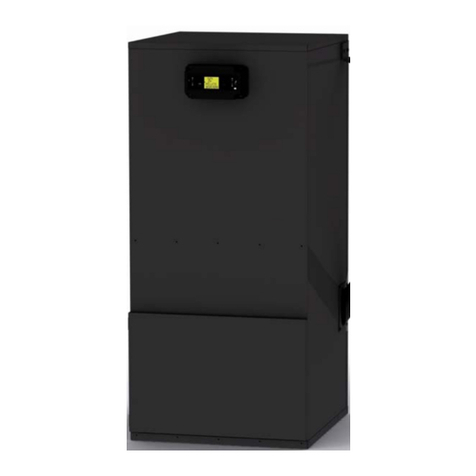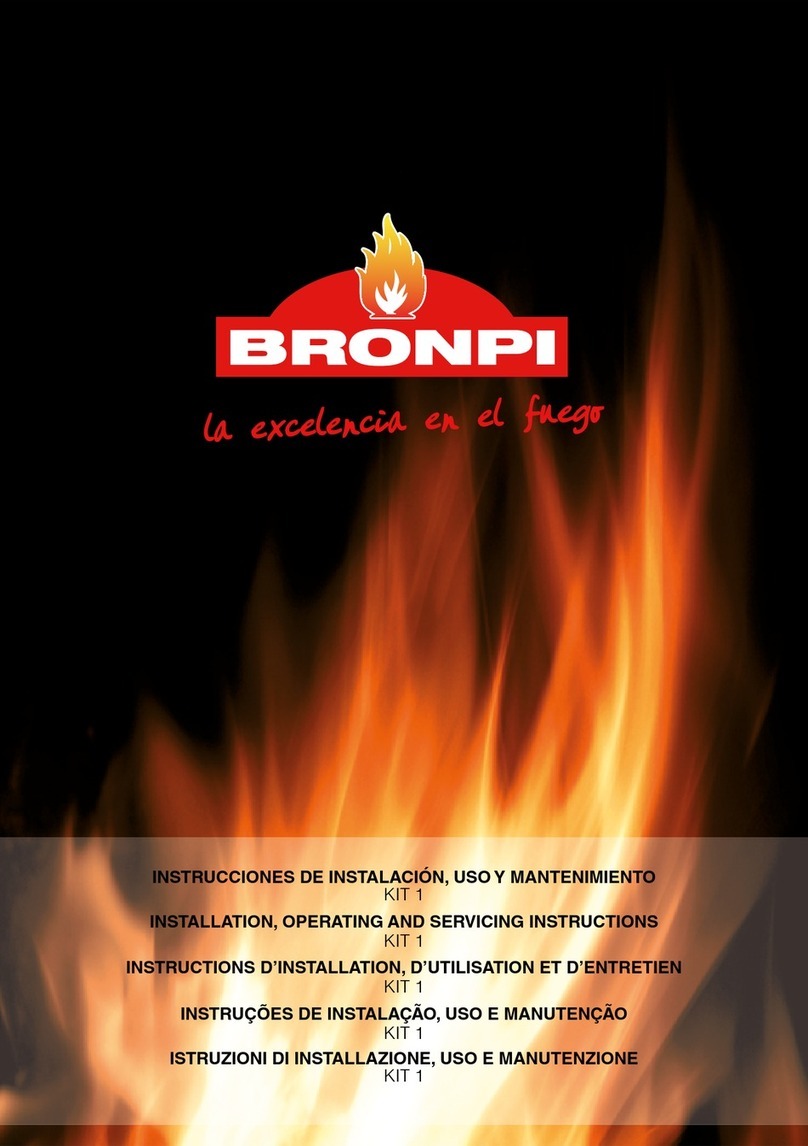
4
PRE-INSTALLATION GUIDELINES
Beforebeginningthe installation ensurethatyou obtain anynecessary
buildingpermits, andthatyourinstallationwillconformwith allfederal
and municipal building code requirements.
WARNING: DO NOT PLACE ANY INSULATING MATERIALS OR
RUN ANY ELECTRICAL WIRING WITHIN THE REQUIRED AIR
CLEARANCE SPACE SURROUNDING THE CHIMNEY.
Ifthechimneymust be installedonanexterior wall itisrecommended
that the chimney be enclosed below the roof line to protect the
chimney from cold outdoor temperatures, this may help reduce
condensation, creosote formation and enhance draft. Ensure extra
space is provided for an access door by the Insulated Tee for chimney
inspection and cleaning. The exterior enclosure may be insulated,
maintainingtherequiredminimumair spaceclearanceof 2" toanypart
of the chimney. Consult local building codes for cold climate
application.
TYPE OF APPLIANCES
If you choose to have your product professionally installed, we
recommend these products be installed by professionals who are
certified in the U. S. by NFI (National Fireplace Institute).
Your SuperVent/SuperProchimneyandconnectingstovepipediameter
should be sized in accordance with the appliance manufacturer’s
recommendations.
Plantheinstallationofyour appliance and chimney insuchawaythat
both your chimney and your stove pipe run is as short and straight
aspossible. Byhavingtoo long andormultiplebendinstallations you
can reduce system draft which can affect the operation, and or
performance of your appliance and or chimney system. The chimney
shouldbelocatedwithinthebuildingsoasto avoid cutting or altering
load bearing members such as joists, rafters, studs, etc. If you require
to cut or alter an existing load bearing member, special reframing
methods are required which often include doubling of adjacent
members. If such a case arises, contact your local Building Code
Official regarding local regulations and proper installation methods.
Sections of the SuperVent/SuperPro chimney which pass through
accessible areas of the building such as through closets, storage areas,
occupied spaces or any place where the surface of the chimney could
be contacted by persons or combustible materials must be enclosed
in a chase to avoid personal contact and damage to the chimney. The
chase may be fabricated using standard building materials. Drywall
CANADA APPLICATIONS
In Canada, Model SuperVent/SuperPro is intended for connection to
liquidfuelor gasfiredresidentialtype appliancesandbuildingheating
appliances, in which the maximum continuous flue gas temperatures
donotexceed540ºC(1000°F)asperULC-S604. It hasbeentestedand
approvedtowithstandtemperaturesofupto925°Cforthree30minutes
intervals.
May also be used with specific factory-built fireplaces listed to
UL 127 and CAN/ULC-S610 when specified in the fireplace
manufacturer's installation instructions.
Thefluediameter ofgasor oilappliancesshould complywithNational
and Provincial Building Code of Canada and appropriate Installation
Codes;CAN/CSA-B149forgasandCAN/CSA-B139 foroil.
mounted on 2” x 4” studs is typically used in this situation. The space
betweentheouter wallofthe chimneyandtheenclosure mustbea least
aminimumof2inches.
MAINTAIN A 2" MINIMUM AIR SPACE CLEARANCE
BETWEEN INSULATED CHIMNEY SECTIONS AND COMBUSTIBLE
MATERIALS OR AS ESTABLISHED BY SUPPORT ASSEMBLY.
CONTACT LOCAL BUILDING OR FIRE OFFICIALS
ABOUT RESTRICTIONS AND INSTALLATION
INSPECTION IN YOUR AREA.
U.S.A. APPLICATIONS
IntheU.S.A.,Model SuperVent/SuperPro has beentestedperUL103
as a "Type HT" chimney by Underwriters Laboratories, Inc. As such
it is code approved for connection to solid, liquid or gas fueled
appliances in which the maximum continuous flue gas temperatures
do not exceed 1000°F. It has been tested and approved to withstand
temperatures of up to 2100°F for three ten minutes intervals.
Factory built chimneys are intended for installation in accordance
with NFPA 211 (Standard for Chimneys, Fireplaces, Vents and Solid
Fuel Fired Appliances), and/or local and regional codes such as the
International Mechanical Code and Uniform Mechanical Code, etc.
The flue diameter of gas or oil fired appliances should comply
with the appropriate NFPA or ANSI Installation Codes; NFPA 54,
ANSIZ223.1,andNFPA 31.
This chimney system is suitable for venting gas, oil or solid fuel fired
appliances including wood stoves, furnaces, boilers and fireplaces.
TheNationalFireProtectionAssociation Standard211states:Factory-
built chimneys that pass through floors of buildings requiring the
protection of vertical opening shall be enclosed with approved walls
having a fire resistance rating of not less than 1 hour where such
chimneys are located in a building less than four stories in height, and
not less than 2 hours where such chimneys are located in a building
four or more stories in height.
YOUR CHIMNEY HAS BEEN TESTED, AND LISTED USING ALL
OF THE SUPPORTS, SHIELDS, ETC., DESCRIBED HEREIN.
DELETION OR MODIFICATION OR ANY OF THE REQUIRED
PARTS OR MATERIALS MAY SERIOUSLY IMPAIR THE SAFETY
OF YOUR INSTALLATION,AND VOID THE CERTIFICATION AND
OR WARRANTY OF THIS CHIMNEY
AnAtticInsulation Shieldmustbeinstalled where thechimneypasses
into an attic space. It is designed to keep insulation materials or debris
from coming into contact with the chimney. It must accomodate the
amount of insulation as required by the National Building Code.
Whereheightrestrictions willnotpermitthe useoftheAttic Insulation
Shield, it is permissible to construct an enclosure with a 2” air space
clearancetothe outer pipealltheway totheundersideof theroofdeck.
In this application you need to install a Firestop Radiation Shield on
the ceiling side and a Rafter Radiation Shield at the roof level.
At the level where the chimney penetrates the air/vapour barrier,
special attention is required. Seal the vapour barrier to the Firestop
Spacer or Ceiling Support assembly or Wall Thimble using an appro-
priate caulking compound as per the requirement of local authorities.
Theideallocation foryourchimney iswithinthebuildingenvelope. In
cold climates, the use of external chimneys may result in operational
problems such as poor draft, excessive condensation of combustion
products and rapid accumulation of creosote. Under these circum-
stances, the installation of the chimney within the building is strongly
recommended.






