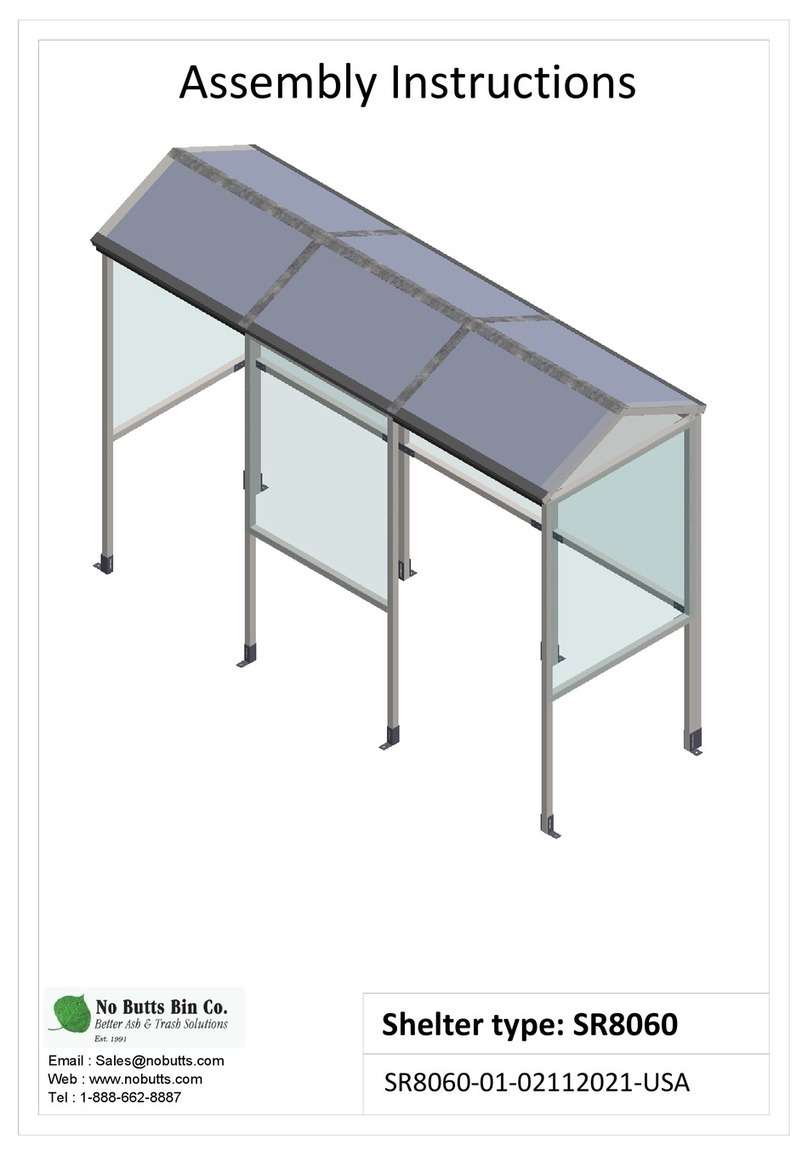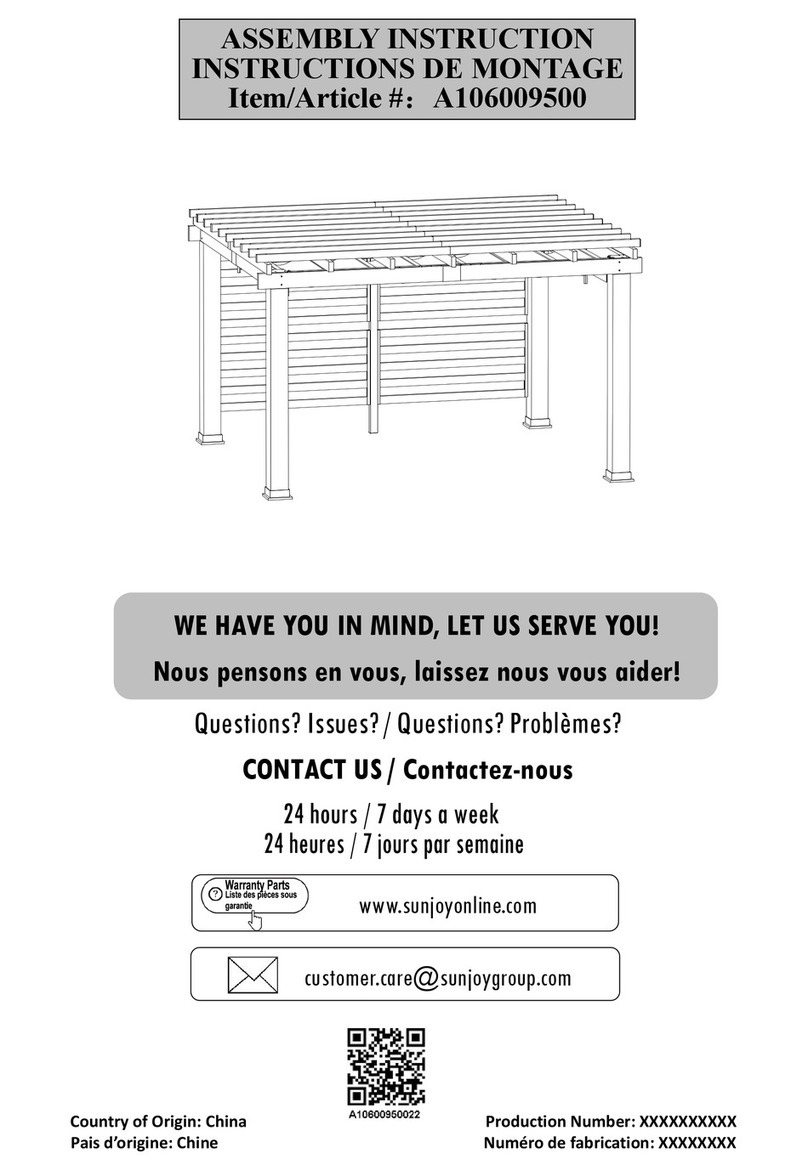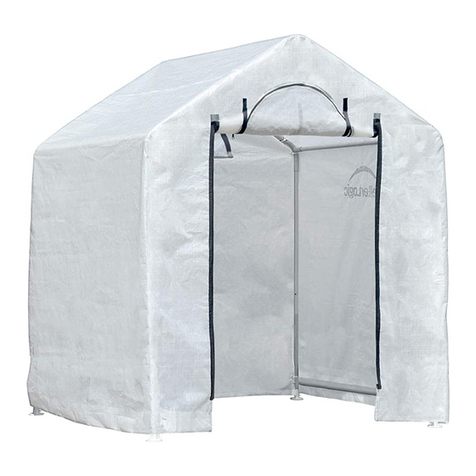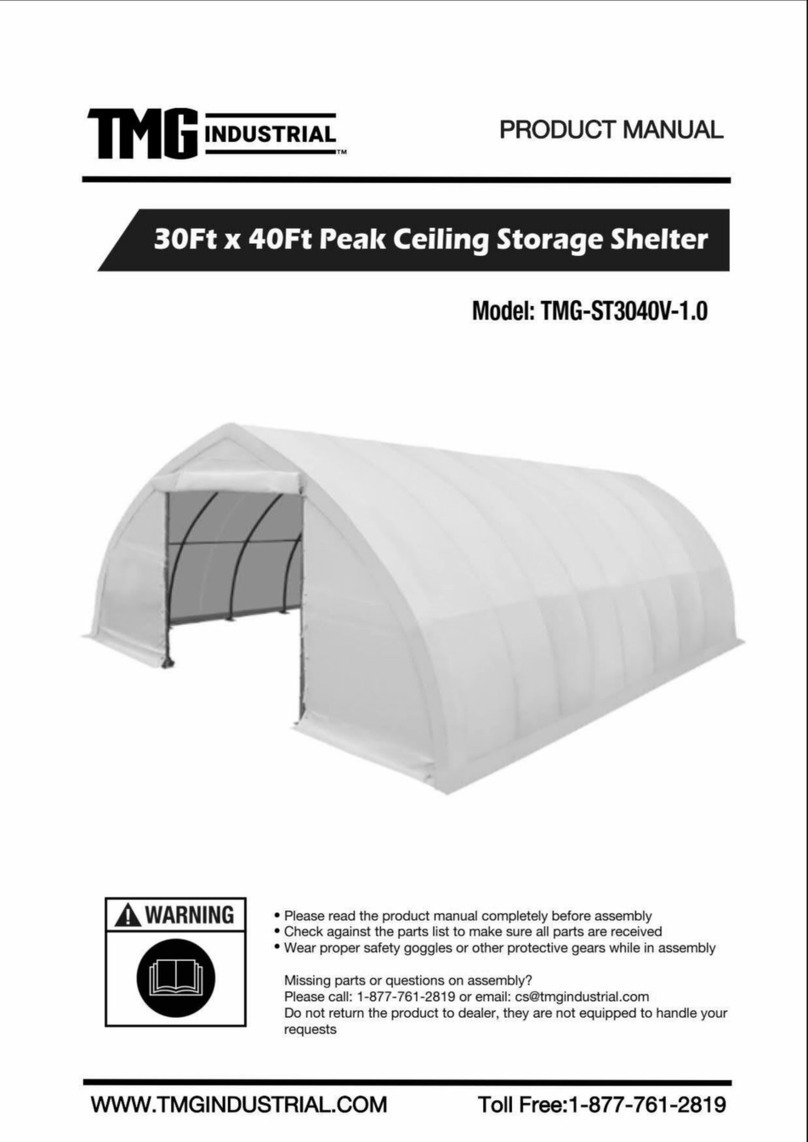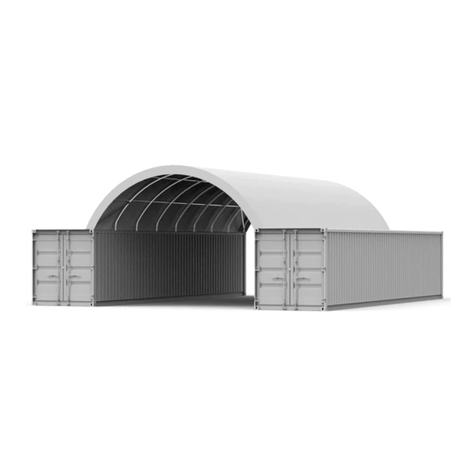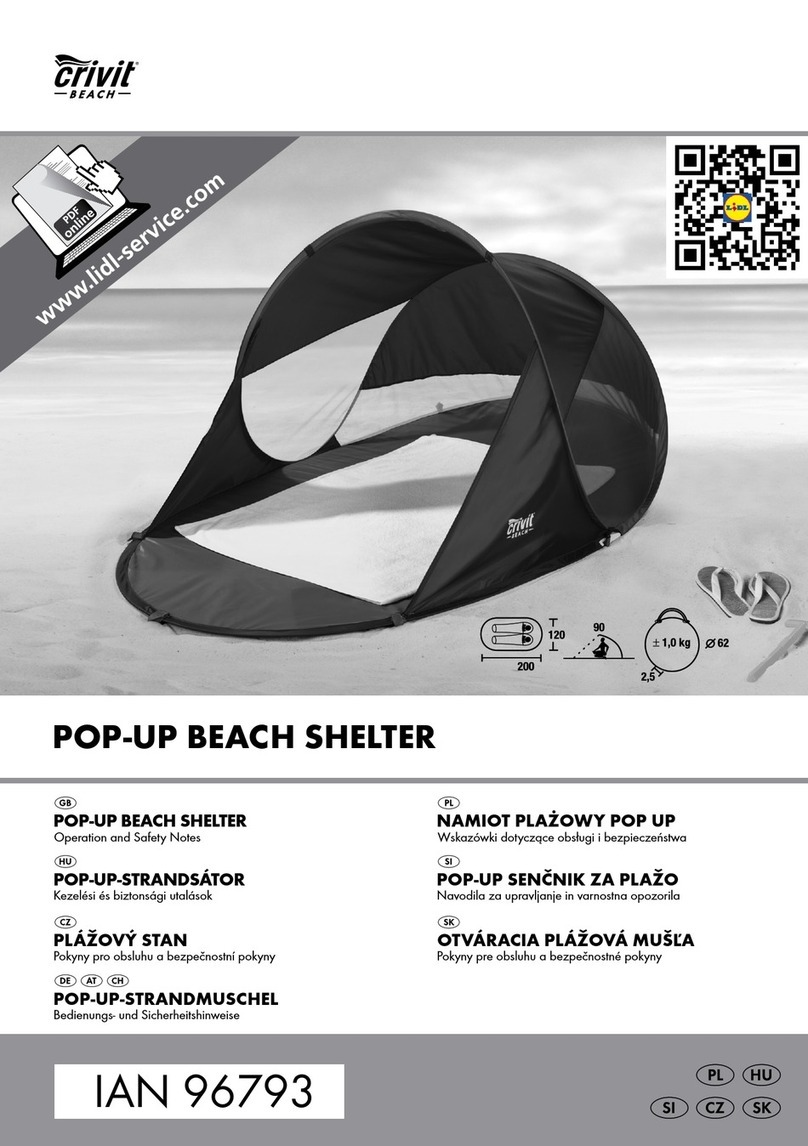Sequoia TubTop FS User manual

TubTop FS™
Sequoia Spa Shelters
Assembly Guide for the
TubTop FS™
Version 1—January 1 2016

TubTop FS™
Sequoia Spa Shelters
Introducon
Thank you for purchasing the TubTop FS™ hot tub enclosure manufactured by Sequoia Spa Shelters™. Please preview the enre
set of instrucons before starng the installaon. The instrucons are divided into the dierent steps required for assembly.
Required tools for assembly
-Powered screwdriver with at #2 cross-p (Phillips) bit.
-Measuring tape, 12 . minimum
-6 . step ladder
- 9/16” wrench (for anchor brackets
Unpacking notes
All component packages are labeled so as to idenfy the contents. For the purpose of part idencaon open packages in se-
quence as required for each assembly step. When uncrang and unpacking the components of the Escape™, care should be used
to avoid damage to the parts. The components are easily damaged by mishandling. Be extra careful when using knives and other
sharp objects in removing packaging material. Do not set components directly on to rough surfaces. Use padding or packaging
material to protect the component from abrasion.

TubTop FS™
Sequoia Spa Shelters
Clearances:
Below are the approximate clearances required for the TubTop
FS™. Please contact us for specic dimensions that are required for
unusual installaon sites.
8’ 8”
6’ 7”
3’11” 10’-10”
8’8”
8’8”
9’1”

TubTop FS™
Sequoia Spa Shelters
Parts List (in the order that they are installed):
Corner panels (qty. 4)
31” Corner panel lower trim boards (qty. 6)
Wall panel assemblies (qty. 2 - 96” sidewall; qty. 1 - 92” backwall)
Entry wall panels (qty. 2)
Entry top frame (qty. 1)
Corbel braces (qty. 8))
Roof panel ( 8 total)
RH secon (qty. 4)
LH secon (qty. 4)
Flashing (qty. 4)
Skylight aachment frame (qty. 4)
Skylight (qty. 1)
Skylight aachment L-molding (qty. 2)
Hip caps (qty. 4)
End caps (qty. 4)
Bar Top with bar brackets including screws (qty. 1 set)
Hardware & fasteners:
W-brackets (qty. 8)
2 ½” wood screws (qty. 62)
2 ½” wood screws packed with bar top (qty. 10)
3” wood screws (qty. 50)
#8 x 1 ¼” pan head screws (qty. 17)
#8 x ¾” pan head screws (qty. 9)
#8 x ½” self-drilling pan head screws (qty. 17)
#6 x 1 ¼” wood screws (qty. 7)
#6 x 1 ¼” s.s. trim head screws (qty. 18)

TubTop FS™
Sequoia Spa Shelters
Assemble walls
Connect Corner panels to Back wall:
Lay the 92” back wall assembly on the ground. Use the packag-
ing material between the assembly and the ground surface to
protect the nish.
Connect the corner panels as shown below. Use a 3 inch wood
screw at the top end of the wall panel and 2 1/2” wood screws
to fasten into the side of the corner panel.
Lay the back side wall assembly on the ground to
connect the back two corner panels.
3 inch wood screw into the
top of the corner panel
2 1/2” wood
screw into
the side of
the corner
panel.

TubTop FS™
Sequoia Spa Shelters
Upright the back wall and aach the side
walls:
Stand upright the back wall with the corners aached
and proceed to add the two side walls. Connect the
remaining two corner panels to the side walls prior to
connecng the side wall to the back wall. Fasten the
corners in the same manner as the shown previously
with a 3” screw at the top and 2 1/2” screws into the
side of the corner panels.
Assemble walls
If not pre-aached, fasten the trim
boards to the lower end of the corner
panels using 1 1/4” trim screws.

TubTop FS™
Sequoia Spa Shelters
Assemble walls
Assemble entry wall and connect to corner
panels:
Fasten the top frame of the entry wall to the two en-
try wall panels (11” x 80 1/2”). Connect the panels to
the top frame using 2 1/2” screws through the end
frame of the wall panel.
Connect to the top frame
using 2 1/2” woos screws
Aach the corbel
brackets to the up-
per corners of the
wall and entry open-
ings. Fasten to the
frames using 3”
wood screws.
Aach with 3 inch wood
screws

TubTop FS™
Sequoia Spa Shelters
Assemble Roof:
The roof panels are shipped as right and le secons. Connect the
two halves together by fastening the frames together using 2 1/2”
wood screws.
Roof panels
Connect the le and right hand roof panel secons to-
gether.
The corrugaons overlap one another and the two
frames are set together.
With the frames aligned to one another, fasten the two
frames together using 2 ½ inch wood screws. (Three per
set)
Insert the ashing strip into the the C-metal trim of the
roof panel so that it is over the top surface of the corru-
gated roong. This does not get fastened.

TubTop FS™
Sequoia Spa Shelters
Posion the assembled roof panels around the building
in preparaon to set in place.
Place the roof panel over the top of the wall and drop
the frame into opening of the angle roof stops.
Roof panels
Connue seng the roof panels in place. Connect the
panels at the upper end where the panels meet using
the “W-brackets”. Connect these to the roof panel
frames using 1 ¼” pan head screws.
Installing the last roof panel may require liing the oth-
er panels slightly in order for it to drop into place. Once
in place, check that all panels are sing down on top of
the wall panels.
Add a second W-bracket at the lower end of the in-
stalled roof panels.
Connect the boom frame of the roof panel to the roof
stops of the wall panel using 3 inch wood screws.
W-bracket

TubTop FS™
Sequoia Spa Shelters
Skylight
Fasten the aachment frame to the top of the roof pan-
els using 2 ½ inch wood screws. The frame is posioned
so that it is even with the edge of the roof frame and so
there is a 1 ¼ inch space on the right side for adjacent
frame.
Connue unl all four aachment frames are in place.
2 ½” screws Lapping frame
Place the skylight over the top of the opening and set
down onto the aachment frame. The skylight also sets
over the ashings of the roof panels. This may require
adjusng the ashing to t under the skylight.
Photo above shows the skylight in place.
Center the skylight to the opening from the inside of the
building. The inside ledge of the skylight frame aligns to
the inside surface of the aachment frame.
The skylight is held in place using two wooden “L” mold-
ings. Fasten the molding to the aachment frame using
#6 x 1¼ inch wood screws.
Align boom edge

TubTop FS™
Sequoia Spa Shelters
Roof trims
Place the roof cap over the metal edge trims of the roof
panels and slide the end upward and under the skylight.
Insert the roof cap into the slots on the end cap.
Fasten the end cap into the end of the roof panel frame
using #8 x ¾ inch pan head screws.
Fasten the roof cap to the edge trim using #8 x ½” self-
drilling pan head screws.
Bar top
Aach the bar brackets to the sides of the wall opening as
shown below. Use 2 1/2” screws.
Place the bar top on to the brackets. Center the bar
top to the opening and fasten from underneath
with 2 1/2” screws.
Table of contents
Popular Shelter manuals by other brands
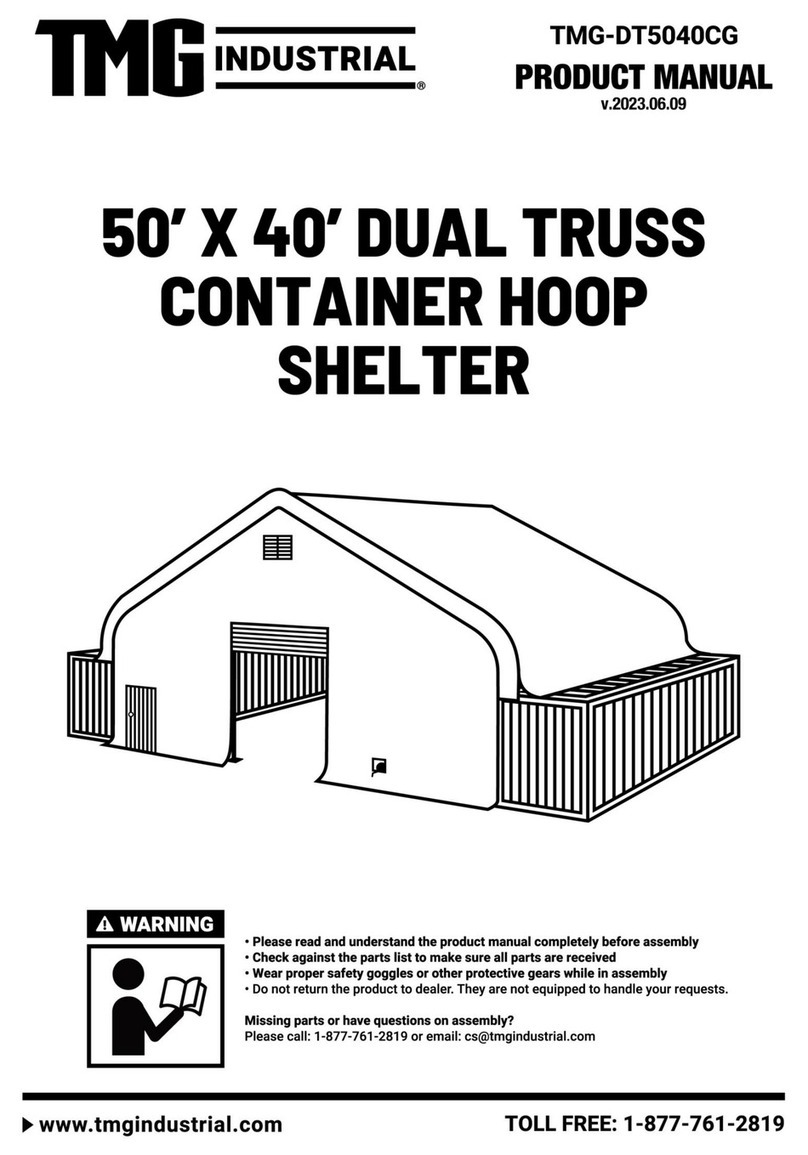
TMG
TMG TMG-DT5040CG product manual
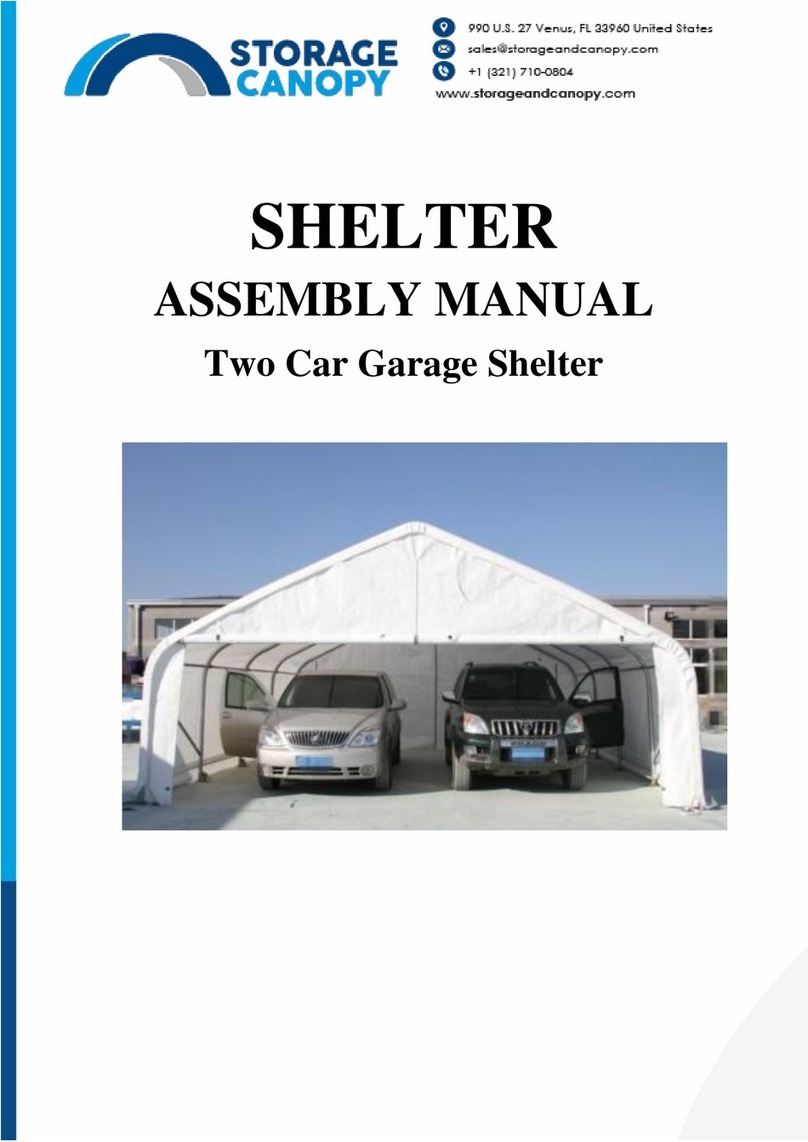
Storage Canopy
Storage Canopy Two Car Garage Shelter Assembly manual
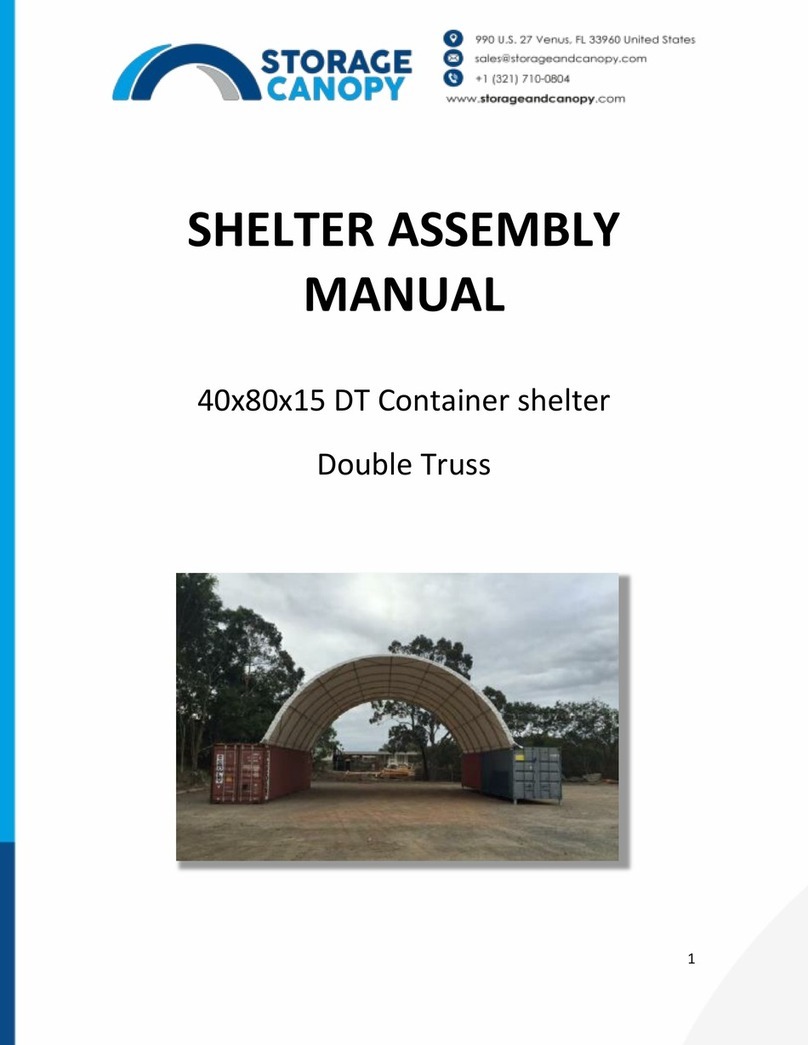
Storage Canopy
Storage Canopy DT Container shelter Assembly manual

ShelterLogic
ShelterLogic 23530 Assembly instructions
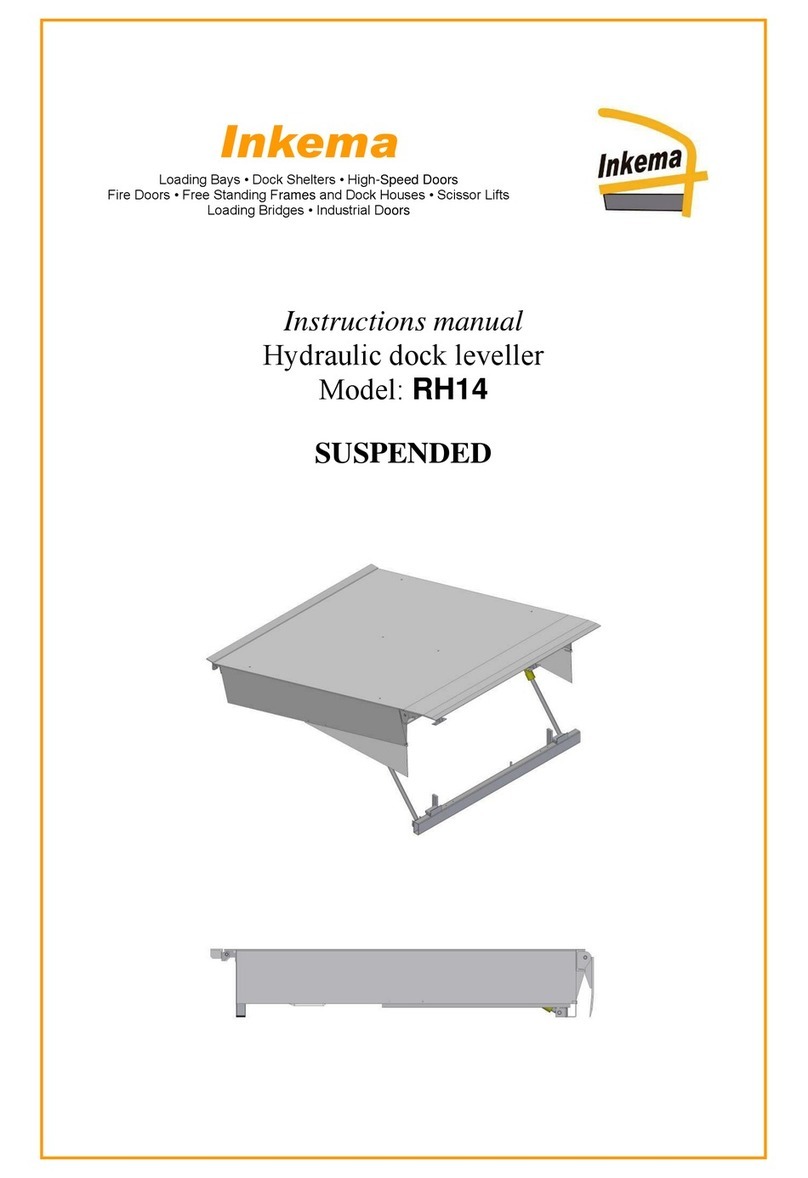
Inkema
Inkema RH14 instruction manual
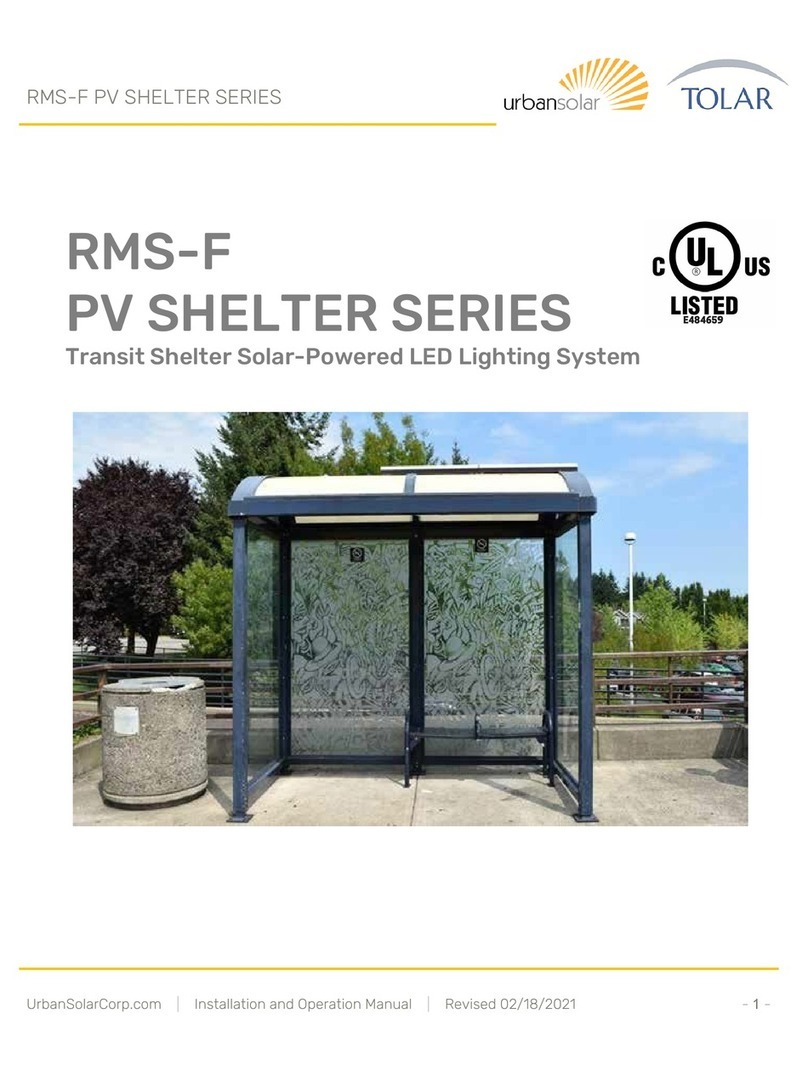
urbansolar
urbansolar TOLAR RMS-F PV Series Installation and operation manual
