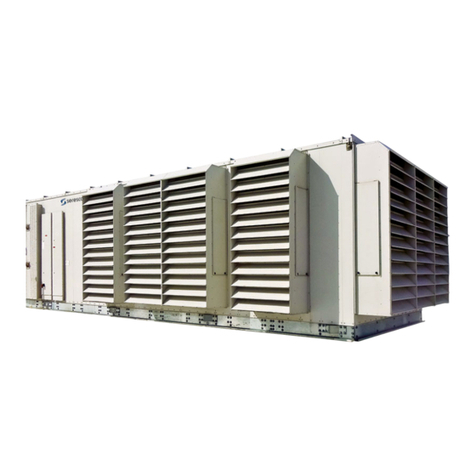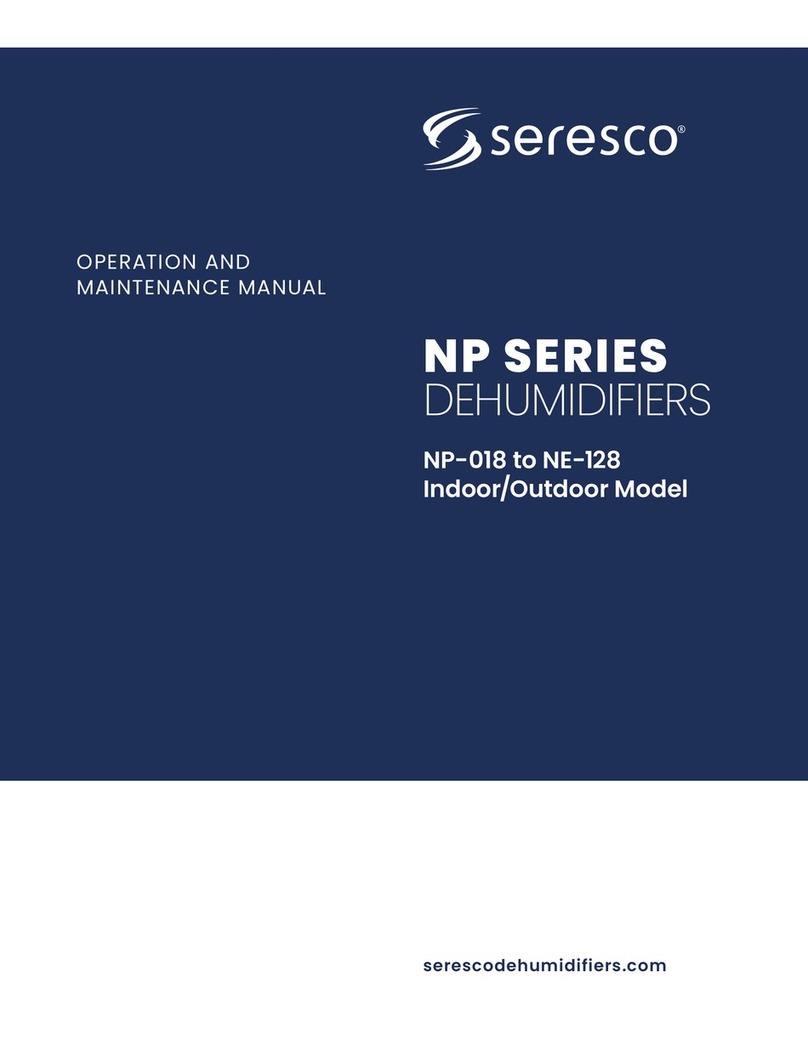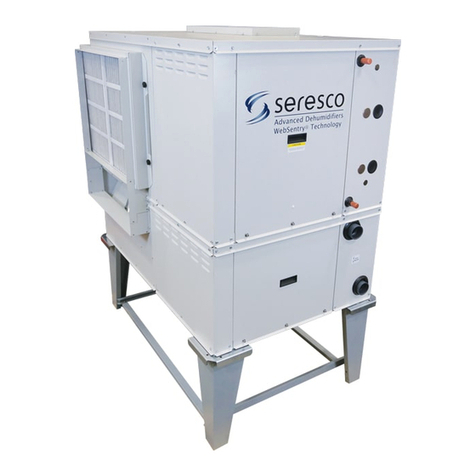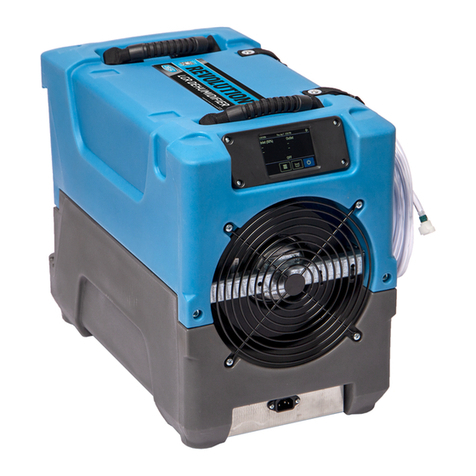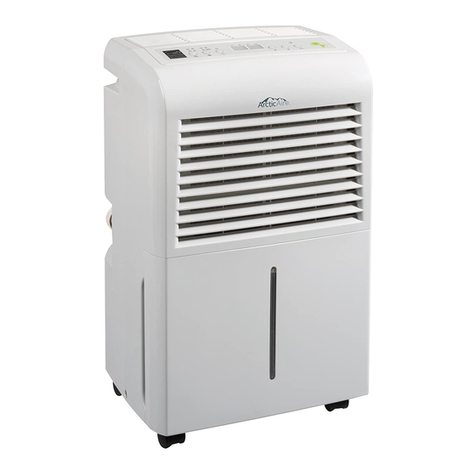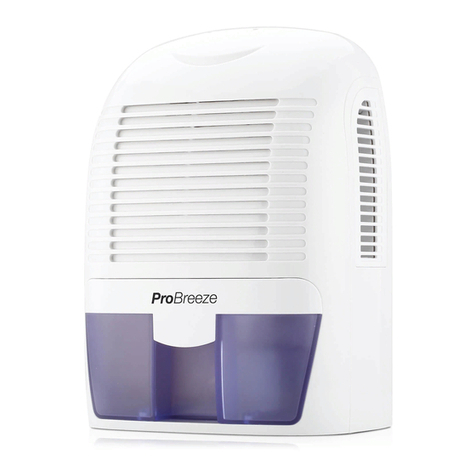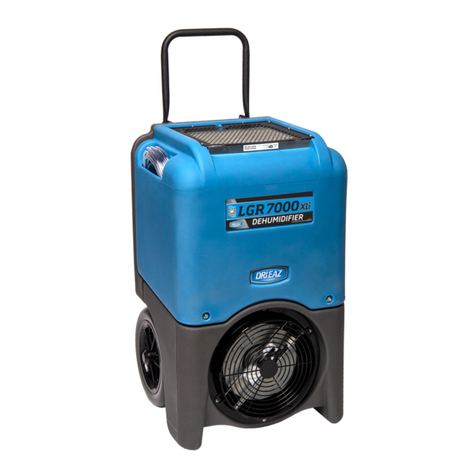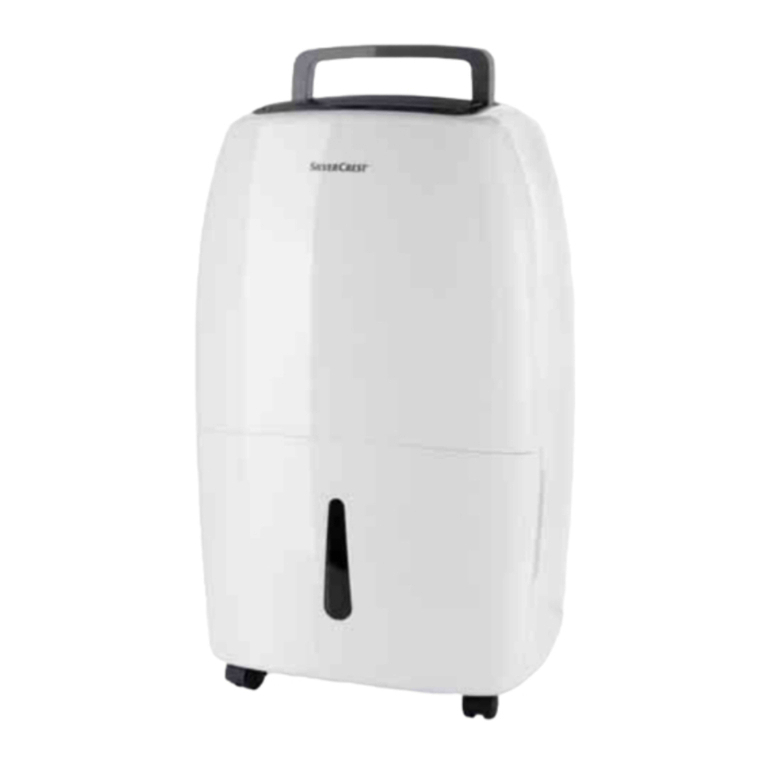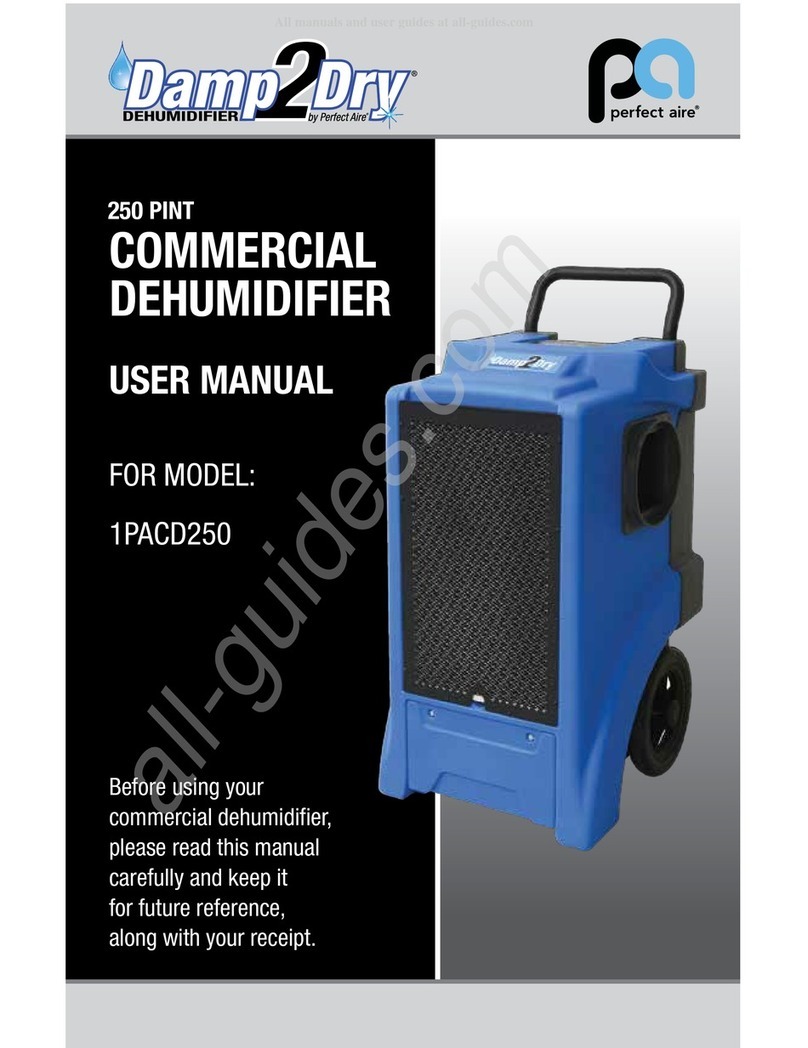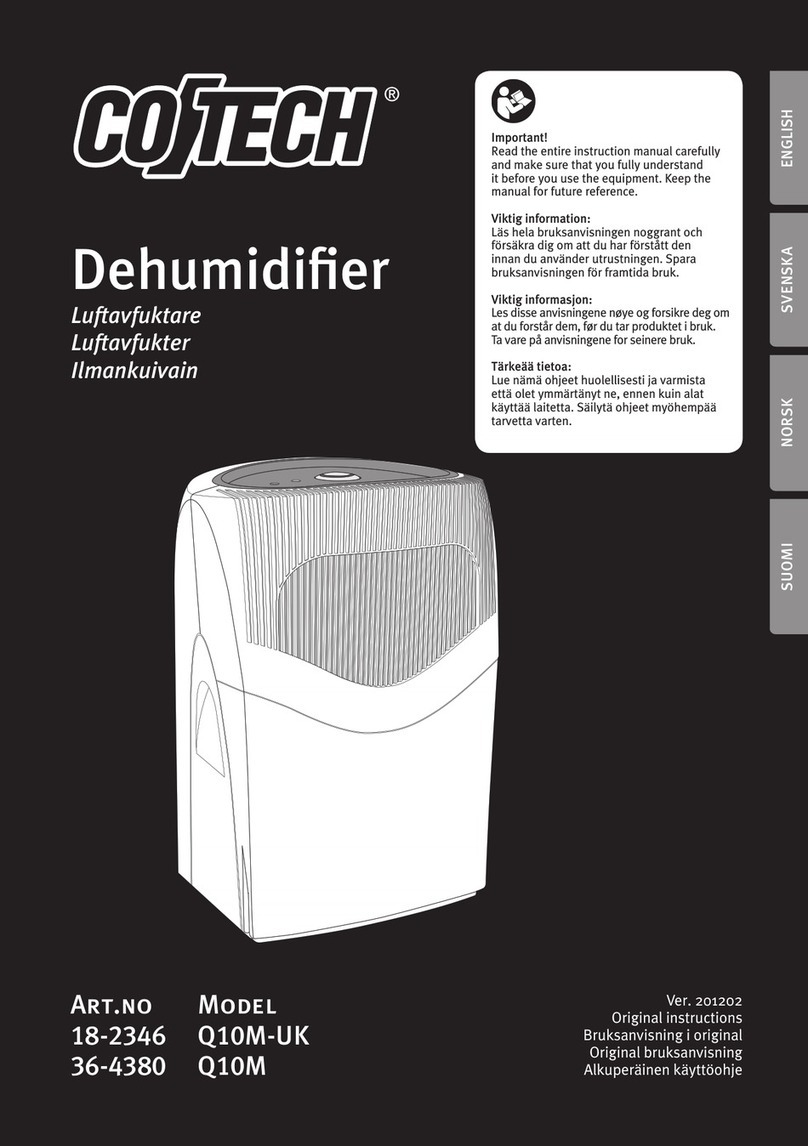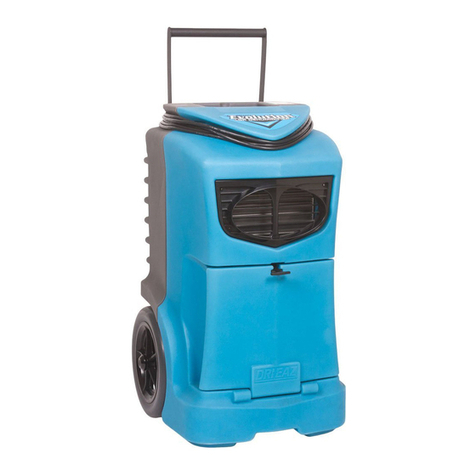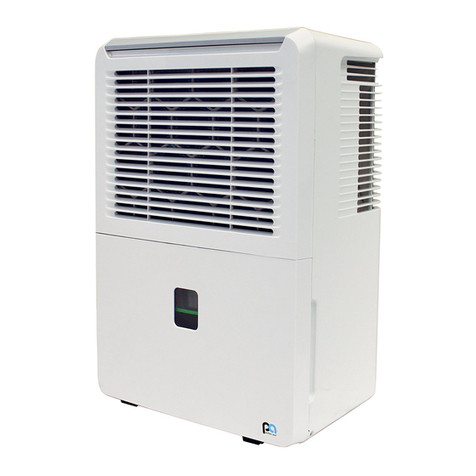Seresco NE Series User manual

1
Seresco: (pronounced Sir-ES-co) meaning “to become dry”
Installation and Operation Manual
NE Series Dehumidifiers
For NE-004-016 Models:
PV, NV, PH and NH Configuration Natatorium Dehumidifiers
NC Series Outdoor Air-cooled Condensers

2
1-888- SERESCO (737-3726)
Additional copies of this manual can be downloaded from:
www.seresco.net
Seresco Technologies Incorporated
1283 Algoma Road, Unit 1
Kanata, Ontario,
K1B 3W7
CAUTION
ONLY TRAINED, QUALIFIED PERSONNEL SHOULD INSTALL AND/OR SERVICE SERESCO
EQUIPMENT. SERIOUS INJURY AND PROPERTY DAMAGE CAN RESULT FROM
IMPROPER INSTALLATION/SERVICE OF THIS EQUIPMENT. HIGH VOLTAGE ELECTRICAL
COMPONENTS AND REFRIGERANT UNDER PRESSURE ARE PRESENT

3
TABLE OF CONTENTS
1. Introduction ...................................................................………………...................…… 4
1.1 Packaged Mechanical Refrigeration Systems............................................….........…… 5
1.2 NE Series Dehumidifier features……..............................................….........…………… 6
2. Installation .................................................................................………….…………….. 7
2.1 Uncrating and Inspecting..................................................................................….…… 7
2.2 Mounting and Service Clearance………………………….........................................…… 7
2.3. High Voltage Electrical Connections ...................................................................…….. 8
2.3.1 Wire and Fuse Sizing.............................................................................…… 8
2.3.2 Line Voltage Connections.................................................................….…… 8
2.4. Control Wiring......……………………...................................................................……… 8
2.5. Controller and Programming....................……........................................................…… 9
2.5.1 Normal Mode and Programming……………........................................…….. 10
2.5.3 Logs…………….....................................……………………………………….. 11
2.5.5 Sensors and locations………….....................................…………………….. 12
2.6. System Design Overview….................................................................…………....……. 13
2.6.1 System duct design and air pattern ………...................................….......….. 13
2.6.2 Evaporation rate and latent loads…………...................................….......….. 14
2.6.3 Required Access Space……………………...................................….......…… 14
2.6.4 Exhaust Air……….........…………………………….........................…......…… 15
2.6.5 Supply Air flow…………………………….…...................................…......…… 15
2.6.6 Cooling and Heating loads…………………....................................…......……15
2.6.7 Outdoor Air……………………………………...................................…......…... 15
2.7. Condensate Drain ….........................................................………............................……16
2.8. Pool Water Heating (PH AND PV Models Only)…..................................……………….. 16
2.8.1 Water Flow Schedule …………................................................................…...16
2.8.1 Pool Water Piping Diagram ………...............................................……………17
2.9. Outdoor Air-cooled Condenser Installation......................…………...........................….. 18
2.9.1 Refrigerant Piping to Remote Condensers....……................................….. 18
2.9.2 Charging of Remote Condensers…......................………………………....…..19
3. Pool Water Chemistry ….................……………………..…...............……….............… 20
4. Start-up Procedures …...........................…………….....................………….........…….. 21
4.1. Pre Start-up …........................................................…………….................................…..21
4.2. Start-up Procedure ….............................................………........................................….. 21
4.3. System Operation Modes…..................................................................................……... 22
4.3.1 Power On………………………….….........................................................…...22
4.3.2 Dehumidification Mode…......................……………...................................…. 22
4.3.3 Air Conditioning Mode …....................................................……………….…..22
4.3.4 Pool Water Heating Mode (PH AND PV Models Only)…...........…………….. 22
4.3.5 Blower Operation….................................................………........................…. 22
4.3.6 Compressor Start Sequence…..........................................................….....….23
4.3.7 Air Heat Demand ….........................................................................….......….23
5. Service and Maintenance…................................................………………….……....... 23
5.1. Routine Maintenance….........................................................................………….......….23
5.2. Compressor Replacement…..................................................................................……. 23
6. Service References …………………………………………………………………………. 24
6.1. Nameplate …....................................................…………………................................…. 24
6.2. Mechanical System Trouble shooting….....................................................................…. 25
6.3. Microprocessor Trouble shooting…...........................................................................…. 27
6.4. Blower Adjustment Procedure…...................................................…………..............…. 28
6.5. Basic Unit Operation …...........................................................……………….……....…. 28
6.6. Factory Start-up Supervision…..…..........………….................................................…… 29
6.7. Warranty…………………….…..................................................…............................……30
6.8. Refrigeration Diagrams……………………….…....…..............….………………………… 32
6.9. Field Wiring Diagram…………………….…....…................….………………………… 33
6.10. Typical Electrical Panel Layout………..……………………..…......…..............…… 33
6.11. Warranty Registration and Start-up Report……………………..…......…..............…… 34

4
1. Natatorium: a facility that
contains an indoor pool,
whirlpool or spa ranging in size
from a small residential
installation to a large commercial
indoor waterpark.
Seresco’s Natatorium Dehumidifiers were
developed by a team of industry experts with a
lifetime of experience developed while working
with many thousands of indoor pools. A
natatorium has many critical design issues that
must be fully understood and properly addressed
to ensure years of comfortable and trouble free
operation of the facility.
This booklet contains valuable design guidelines
based on Seresco's extensive knowledge and
experience in solving humidity control problems
in many thousands of indoor pool installations.
Seresco Technologies Inc., manufacturer of the
NE Series of natatorium air quality control
systems is dedicated to providing state-of-the-art
features and design, quality engineering and the
most reliable products in the market.
The environment in a natatorium should be the
same as in any other room in a building:
comfortable and healthy for the occupants and
their activity, and provide good air quality. The
space conditions in a natatorium need to be
precisely maintained in order to maximize human
comfort and health as well as preserve building
integrity. Relative humidity, air temperature,
water temperature and air quality are all key
environmental aspects to control. High relative
humidity levels are not only a problem to bather
comfort and health, but can seriously damage the
building structure possibly leading to building
component failures. Revenues can also be
affected in commercial facilities. Several hotel
chains offer a full money-back guarantee should
the hotel guest have any complaint regarding
their stay.
A properly designed and maintained natatorium
delivers years of pleasure. The first step is to
become familiar with the design challenges and
to understand how to address them. A
Natatorium’s overall performance is inversely
proportional to the amount of compromises and
shortcuts taken in the design and construction of
the natatorium.
A Successful Facility. A natatorium is
one of the most notoriously difficult facilities to
design because there are so many critical
considerations that if overlooked develop into
problems with the building structure or complaints
from the occupants. The designer must take a
complete system approach, from basic
engineering issues to the more subtle details in
the air distribution. Experience and a complete
understanding of the design issues help the
designer satisfy:
Comfort and Health
Humidity Control
Indoor Air Quality
Condensation Control
Comfort and Health: Human comfort
levels are very sensitive to temperature and
relative humidity. It is essential that both are
controlled and stable. While temperature control
is generally well understood and mastered by
designers, it is important to recognize what
temperature levels natatorium patrons want. The
space temperatures in a natatorium are unique to
each project and assumptions must never be
made. Fluctuation of relative humidity levels can
be an even greater concern because it has a
direct effect on human comfort and health.
Figure 1 shows that relative humidity levels
outside the 40%- 60% range can result in
increased human susceptibility to disease from
bacteria, viruses, fungi and other contaminants
that reduce air quality and potentially lead to
respiratory problems.
Figure 1- Relative Humidity Effect on Health
Factors.

5
The type of facility being designed dictates the
space temperature. Table 1 helps target some
typical conditions. It is critical to understand who
will be using the facility in order to deliver the
conditions most likely to satisfy them.
Pool Type Air
Temperature, °F Water
Temperature, °F
Competition 78 to 85 76 to 82
Diving 80 to 85 84 to 88
Elderly Swimmers 84 to 85 85 to 90
Hotel 82 to 85 82 to 86
Physical Therapy 80 to 85 90 to 95
Recreational 82 to 85 80 to 85
Whirlpool/spa 80 to 85 102 to 104
Table 1 – Typical Natatorium Operating
Conditions
Indoor pools are normally maintained between 50
and 60% RH for two reasons:
Swimmers leaving the water feel chilly at lower
relative humidity levels due to evaporation off the
body and:
It is considerably more expensive (and
unnecessary) to maintain 40% RH instead of
50% RH.
General Notes:
Facilities with warmer water temperatures tend to
have warmer space temperatures.
Physical Therapy facilities will cater to therapist
comfort rather than the patient because they are
generally not in the space for more than an hour,
whereas the therapist is there all day. The
designer should consult local codes. Some
States require a full purge of the room air with
100% outdoor air for every hour of occupancy.
Elderly swimmers tend to prefer much warmer air
and water temperatures.
Humidity Control: High relative humidity
levels inside a building are well known for their
destructive effects on building structure and can
pose serious health concerns. Buildings with high
humidity levels are prone to condensation problems
that can destroy the building structure. They also
facilitate the growth of mold and mildew, which in
addition to being unsightly, can adversely impact
the air quality. Controlling humidity requires that a
total moisture load be accurately calculated. This
amount of moisture must be removed from the
space at the same rate it is generated to maintain
stable space conditions.
1.1 Packaged mechanical refrigeration
system. By far the most common and popular
method of removing moisture from the space, these
are packaged refrigeration units like those built by
Seresco. The units are designed and developed
specifically for dehumidifying indoor pools.
A major benefit of this approach is that both the
sensible and latent heat is combined with the heat
generated by the compressor’s power consumption
and can be directed to wherever heat may be
required in the natatorium. This process is unique in
the HVAC industry as is uses both the cooling and
heat rejection sides of the refrigeration cycle. The
system can be simultaneously dehumidifying
(cooling) the air and then reheating it (and/or the
pool water) to deliver dehumidified and reheated air
to the space, and warm water to the pool.
How it works. Figure 2 illustrates schematically
how warm humid air passes through the
dehumidifying coil and is cooled to below its dew
point. As a result moisture condenses out of the air.
Depending on the space temperature requirements
the hot gas from the compressor can be used to
reheat the air or reject its heat to an outdoor
condenser. Compressor hot gas can also be used
to heat the pool water.
Figure 2 Mechanical Refrigeration System.
Typical Operating Conditions:
Air On Evaporator: 84°F, 50% RH
Air Off Evaporator: 50°F
Suction Pressure: 65 PSIG
High Pressure: 220 PSIG
Superheat: 12-15 °F
Pool Water Heat: in 84°F- out 92°F

6
1.2 NE Series Dehumidifier
Features. Figure 3 identifies where several
major components are located within the NE Series
unit.
Figure 3 – NE Series Dehumidifier Major
Components
1 - Air Filters. The standard filter is a 2” pleated
30% efficient filter. 4” 95% filters are available on
certain models. Access to the filters is through a
service access door.
2 - Evaporator. The coil is corrosion protected to
ensure a long lifespan and designed to ensure
premium dehumidification performance. It is also
recessed into the cabinet allowing these units to
perform even if the duct connection is less than
perfect.
3 - Drain Pan. The drain pan has compound slopes
to ensure zero water retention.
4 - Reheat Coil. This corrosion protected
condenser coil is capable of rejecting 100% of
compressor heat to the air steam.
5 - Blower. Plug fans are standard on all units. The
backward inclined airfoil blower wheel provides high
static pressure with low motor power. This feature
helps ensure the NE unit will perform to
specifications even if the duct connections to the
unit or if the overall duct installation are less than
ideal.
6 - Compressors: The NE Series is equipped with
robust high-efficiency scroll compressors.
7 - Direct driven blowers: No belts to adjust or
maintain! The motor is even out of the air stream.
The NE Series uses Inverter Spike Resistant direct
driven blower motors. This blower drive design
simplifies unit maintenance and delivers the air
more efficiently.
8 - Electrical Panel. All electrical components and
connections are inside this panel.
9 - Receiver. The receivers have two sight glasses.
This facilitates the system charging process
10 - Pool Water Heater. This coaxial heat
exchanger is provided with the PH and PV models.
The water circuit is corrosion resistant cupro-nickel
pipe.
11 - Command Center. The Keypad and Display
panel has a backlit graphic Liquid Crystal Display
(LCD) and 7 system status LEDs.
12 - Evaporator Bypass Damper. The motorized
bypass damper is controlled by the Command
Center and it is used to ensure the evaporator is
always operating at optimum pressures.
13 - Outside Air Opening. Manual air balancing
dampers are provided and two-inch air filters.
14 - Cabinet: Seresco has taken all possible
commercially feasible precautions to protect the NE
Series units against the corrosion. The sheet metal
is galvanized automotive grade G-90 with both
sides painted.
15 - Refrigerant Pressure transducers. These
allow the user or serviceman to access the vital
information of refrigerant pressures through the
operator panel of the microprocessor rather than
having to connect a set of refrigerant manifold
gauges. This is the most important operation and
diagnostic data for any refrigeration system.

7
2. Installation
2.1 Uncrating and Inspecting
Seresco inspects and fully tests each
dehumidifier in all operating modes before it
ships from the factory. The unit can suffer
damage in transit. Check the equipment
thoroughly for both visible and concealed
damage before you sign the receiving papers.
Document any damage in writing on the
carrier’s bill of lading to ensure that damage
claims are handled promptly. If the unit has
been damaged, obtain a claim form from the
carrier. Promptly fill out and return the form,
and notify Seresco of any damage.
Damage claims or missing parts must
be filed with the freight carrier.
2.2. Mounting and Service Clearance
The NE Series dehumidifier continuously
removes a significant amount of moisture from
the room air. Some models have a pool water
heating option. Condensate lines and pool
water circuits can leak.
Do not install the unit in a location
where a water leak will cause damage.
The mechanical room where the unit is
installed should have a floor drain.
If there is no floor drain, a secondary pan
with a drain or condensate pump should be
installed under the entire unit. (as is done
with a residential washing machine)
Do not store pool chemicals in the same
room as the dehumidifier.
Install the unit on an appropriate mounting
base or a platform. Install industry standard
components that prevent vibration and sound
transmission. Never install the dehumidifier on
a wooden platform that can resonate. Do not
install the unit near occupied rooms such as
bedrooms. Never suspend from the floor joists
of an occupied room above the mechanical
room. Never locate the unit above a swimming
pool or a spa water surface.
Figures 5 & 6 illustrate typical unit mounting
configurations.
Ensure the support structure will not
interfere with the operation of or access to
unit.
No Access = no service or maintenance.
All NE series units have been designed to
require only two sides access.
Looking into the return duct connection allow a
minimum of 36 inches of clearance on the
right side (with the logo on it) and opposite
end of the NE series dehumidifier for piping,
duct connections, and service access.
Figure 5 – Typical Floor
Installation
Figure 6 – Typical Suspended Installation
DO NOT install a standard indoor
dehumidifier in an unconditioned space or
where ambient temperatures can fall below
45°F or climb above 90°F. If such a space is
being considered, Seresco offers outdoor-
rated dehumidifiers with weatherproofing and
thicker insulation.

8
2.3. High Voltage Electrical
Connections
The installing contractor must ensure
that all electrical wiring satisfies all
National, State and Local codes.
2.3.1 Wire and Fuse Sizing
The field-installed power supply wires and
over current devices must be sized to
handle the minimum ampacity of the
dehumidifier without exceeding the
maximum fuse size rating. Both the MCA
and MOP are indicated on the unit
nameplate.
Improper wiring to the dehumidifier
could create the possibility of
shock and may lead to system
failure.
2.3.2 Line Voltage Connections
Figure 7 shows typical power wiring
connections. Single-phase units power
supply must have 3 wires (2 power, 1
ground). On three phase units the power
supply must have 4 wires (3 power, 1
ground). Connect the power supply wires
to the main power block located inside the
electrical panel.
Always check the nameplate voltage before
connecting to the unit.
Figure 7 – Power Wire Connection
2.4. Control Wiring
The NE Series dehumidifiers have all necessary
sensors unit mounted and set points pre-
programmed at the factory. Remote duct heaters,
outdoor air-cooled condensers, auxiliary pool water
heaters and remote exhaust fans all require
interfacing with the dehumidifier. Their connection
terminals are identified on page 33
The microprocessor has been programmed to
control their operation. Figure 8 illustrates how an
Ethernet connection to the Internet allows all
functions to be monitored by trained professionals
with Seresco’s Websentry. It is the final step to
ensure the facility operates trouble free.
Figure 8 – Control Wiring

9
2.5 Controller, Programming and
Sensors
The NE Series Command Center (Figure 9) is
the brains behind the NE Series
Dehumidification System. The Command
Center is composed of a microcontroller
system, an LCD display and keypad, an
Ethernet interface, and WebSentry – a web
browser based remote interface tool for
monitoring and controlling NE Series systems
from anywhere in the world via the internet
Figure 9 – Command Center
The keyboard/display panel is shown in Figure
9 and is located on the NE Series unit at the
mechanical compartment access. The LCD
display has a built-in backlight for easy
reading in low light conditions.
The keys have the following functions:
1, 2, 3 Correspond to numbered selections
4, 5, 6 (menu items and parameters) on the
screen (eg. 1-Menu, press 1for the
main menu)
Back Allows you to return to the previous
menu or cancel a parameter change.
Used for viewing additional
menus, alarms or operating
data and for changing
parameters on the screen such as
setpoints.
Enter Press to save changes to
parameters and (optionally) press
again to return to the main sensor
screen.
There are 7 LEDs as shown and their function
is as follows:
Alarm Solid Red indicates an active alarm
(that has not yet been cleared). A
Flashing Red indicates an alarm that
has not been acknowledged yet.
Dehum Solid Green indicates system is in
dehumidification mode. Compressor
will run when anti-short cycle timer is
satisfied.
A/C Solid Green indicates system is
in air-conditioning mode. Compressor
will run when anti-short cycle timer is
satisfied.
Pool Solid Green indicates that pool
heating is on. If Dehum or A/C is also
on, then heating is by the NE Series
unit. If Dehum and A/C are off,
auxiliary heating is energized.
Heat Solid Green indicates that the
auxiliary air heating system is on.
Filter Solid Yellow indicates that the air
filters are dirty and need changing
(optional only).
Service Solid Yellow indicates that the NE
Series unit is in Service Mode.
Flashing Yellow indicates that the
blower or compressor have been
manually disabled (when not in
Service Mode).
There are two main modes of operation for the
NE Series Units: “Normal Mode” and “Service
Mode”. In normal mode, the user can view
sensor information, view unit operating status,
change setpoints (password protected), adjust
the occupied/unoccupied schedule (password
protected), and view alarms and warnings.
The system operates automatically.
In Service Mode, the trained technician has
access to special features to aid in system
commissioning and troubleshooting, including
Ethernet network access test utilities.
The system operates under manual control.

10
2.5.1 Normal Mode:
Menus and selections are accessed using the “1-6” numbered keys – each menu item and
parameter is preceded by a number from 1 to 6. When the scroll keys can be used to access
additional menu items they will appear on the screen (and ). The same scroll keys are used to
change values after a parameter has been selected.
A User Password is required to view/change setpoints and schedules. Passwords are 3 digits
long, and entry is done using the scroll keys (and ) to change the 1st digit to the correct
password value – then press Enter to accept that digit and move on to the 2nd digit, repeat for the
3rd digit. The User password is supplied to the customer under separate cover.
From the main screen, which shows sensor readings, press 1 (-Menu) to open the main menu
structure below. From any menu level, the Back button will return to the previous menu
level without making any changes. Note that some menu items are only visible if the unit
has been configured with that option:
Setpoint
Temperature Room temperature setpoint
Humidity Room relative humidity setpoint
Pool Temp Pool water temperature setpoint
Economizer Outdoor air temperature below which economizer not used
Freezestat Supply air temperature below which Freezestat alarm trips
Purge Supply air temperature below which Purge will stop
Heat Recovery Outdoor air temperature below which heat recovery starts
Schedule Sets occupied/unoccupied state for ventilation control
Time Slot 1-6 There are 6 available time slots that can be established
Weekday None/All/Weekday/Weekend/Monday to Sunday selection
On Time at which occupied status and ventilation begins
Off Time at which unoccupied status begins, ventilation stops
System
Blower/Compressor Enabling/disabling blower and compressor operation
Purge Starts/stops purge 100% ventilation operation
System Restart Manual reset
Alarm Log View Alarms
System Status See Section 2.5.4
System Summary Summary of system configurations
User Settings
Display
Backlight Turn backlight on or off
Reset Display Idle time before display reverts to the main sensor screen
Short Message Time for which short information messages remain visible
Long Message Time for which long information messages remain visible
System Clock
Date Set the date
Time Set the time
Zone Set the time zone
Daylight Set daylight savings on or off manually
Date Format Format the date on the screen
Time Format Format the time on the screen
Synch Synchronize with internet time server (when connected)
User Password
Enabled Enable/disable user password control
Password Change user password
Retention Set time for which password entry remains valid
Factory Settings
Service Mode
Figure 10 Command Center Quick Menu

11
2.5.2 Service Mode
From the Startup Menu there is a Service
Mode available for factory trained service
technicians. Please contact factory for
additional information.
2.5.3 Logs
The CommandCenter logs alarm messages
which can be accessed from the
LCD/Keypad.
Alarm messages are as follows:
HP# -NN High pressure trip (# indicates
compressor, NN can be SW
or TD indicating switch or
transducer alarm)
LP# -NN Low pressure trip (# indicates
compressor, NN can be SW
or TD indicating switch or
transducer alarm)
Blower OL Blower overload trip
No Air Airflow alarm, air pressure
switch (optional) reading too
low air pressure differential
Fire Firestat signal active
Waterflow Low water flow, controls have
detected pool water out
temperature is too high
Filter Dirty filter, filter switch
(optional) reading a high
pressure differential
Pumpdown Compressor pumpdown timed
out (no LP switch detected)
Freeze Freezestat
Purge Supply air too cold during
purge, purge shut down
Volt Mon Voltage monitor
Oil # Oil failure (# indicates
compressor)
No Config System not configured at
startup (only needs to be
done once)
Restart Manual Reset required to start
normal operation
SW Error System has detected an
internal error – contact factory
CompPower Indicates that compressor has
been manually disabled
through an external switch for
an extended period of time
SensorNNN Indicates sensor fault where
NNN identifies the sensor
2.5.4 System Status
The CommandCenter has a feature which
will provide more detailed information about
the internal operation of the system, which
can assist an owner or service technician in
understanding his NE Series unit is doing at
any given moment.
This feature is accessed through the menu
system at /Main Menu/System/System
Status.
The various system elements are broken
into three main groups:
Environment Related to air relative
humidity and temperature
control, pool heating control
Compressor Related to the operation of
the compressors
Other Related to miscellaneous
system operations
Selecting the Compressor elements takes
you to a screen showing the compressor
status, and also which solenoid valves and
contactors are energized. The solenoid
valves and contactors are coded as follows:
PW Compressor contactor
PD Pumpdown valve
DH Dehumidification (reheat) valve
AC Air conditioning valve
PH Pool water heating valve
PB Pool water heating bypass valve

12
2.5.5 Sensors and location.
Figures 11 & 12 identify where the sensors are
located in the NE Series units. Each sensor is
accessible through the Command Center or Web
Sentry. Sensor history is stored and can be
reviewed in tabular form.
All Sensors can be calibrated in service mode.
Figure 11 – Sensor location in a Vertical unit
Sensors:
Room air temperature
Room air humidity
Pool water entering temperature
Pool water leaving temperature
Outside air temperature
Air temperature leaving the evaporator
Supply air temperature
Compressor hot gas discharge temperature
Compressor suction gas temperature
Refrigerant Pressure Transducers:
Refrigerant High pressure
Refrigerant Suction pressure
These allow the user or serviceman to access the
vital refrigerant pressures through the operator
panel of the microprocessor rather than having to
connect a set of refrigerant manifold gauges.
Figure 12 – Sensor location in a Horizontal unit

13
2.6. System Design Checklist. Ensuring
that all critical system design aspects have been
addressed is paramount to obtaining a safe and
healthy pool environment. Seresco’s name is a
useful checklist.
System duct design and air
pattern
Evaporation rate and latent
loads
Required Access Space
Exhaust Air
Supply Air flow
Cooling and Heating loads
Outdoor Air
2.6.1 System Duct Design and Air
Pattern
The overall duct design will determine whether or
not the space will be comfortable and
condensation free. Special care must be taken to
ensure the entire room sees the required air
changes per hour and that all
exterior windows have air delivered to them.
Stagnant areas, especially where occupants can
access (the deck area for example) will suffer
from poor air quality and lead to complaints.
Traditional problems in indoor pools are easily
predictable and can be avoided by following to
models provided here. Figures 13 & 14 illustrate
good air distribution practices and layouts.
All air distribution systems should:
Supply 4-6 volumetric air changes per hour.
Blanket exterior windows, exterior surfaces
prone and other areas prone to
condensation with supply air. A good rule of
thumb is 3 - 5 CFM per ft² of exterior glass.
Locate the return grille to enhance the
overall air pattern within the room.
Prevent air short-circuiting. Avoid installing
the return air grille too close to a supply
grille.
Select grilles, registers and diffusers that
deliver the required throw distance, and the
specified CFM rating.
Introduced outdoor air per local codes and/or
ASHRAE Standards
Maintain a negative pressure in the space
with an exhaust fan.
Figure 13 – Perimeter Duct Layout

14
Figure 14 – Perimeter Below Grade Duct Layout
General Recommendations:
Galvanized sheet metal ducts are
acceptable in most installations. A
below-grade duct system should use
PVC or plastic-coated galvanized spiral
pipe to avoid deterioration.
Ductwork that passes through an
unconditioned area should be insulated
on the exterior.
When applicable, locate exhaust fan
air intakes as close to the whirlpool as
possible.
To prevent excessive vibration noise,
install neoprene flex connectors when
attaching ductwork to the
dehumidifier.
Skylights require significant airflow to
avoid condensation on their surfaces.
2.6.2 Evaporation and Latent Loads
Every building’s moisture (latent) load is
calculated in the same way. There are
generally three sources of moisture that are
considered:
Internal load; evaporation rate
Occupants
Outdoor air load
It is important to be aware of the design criteria
used to calculate the total load and reconcile a
unit selection. Seresco’s Natatorium Design
Manual has more information on this subject.
2.6.3 Required Access Space
Access Space
No Access = no service or maintenance.
All NE series dehumidifiers have been
designed to require only two sides access.
Allow a minimum of 36 inches of clearance
on the sides indicated in Figure 15 for piping
and service access. Mirror access units are
also available.
Figure 15 – Recommended Access Space

15
2.6.4 Exhaust Air. ASHRAE recommends
the room be maintained at 0.05-0.15” WC
negative pressure relative to surrounding spaces.
Ten percent more exhaust air than
outdoor air is a good
rule of thumb.
Figure 16 illustrates how the location of the
exhaust fan can also significantly improve the air
quality in the space. A spa or whirlpool should
have the exhaust air intake grille located directly
above it. This extracts the highest concentration
of pollutants before it can diffuse into the space
and negatively impact the room air quality.
Figure 16 – Exhaust Air Intake recommendation
2.6.5 Supply Air. ASHRAE
recommendations for proper volumetric air
changes per hour are important to ensuring that
an entire room will see air movement. Stagnant
areas must be avoided, as they will be prone to
condensation and air quality problems.
Short-circuiting between supply and return air
must also be avoided as it significantly reduces
the actual air changes within the space.
ASHRAE recommends:
4-6 volumetric air changes per hour in a
regular natatorium.
6-8 volumetric air changes per hour in
facilities with spectators
A quick calculation will determine the supply air
requirement. Nominal air flows from NE series
units are summarized in Table 3.
Supply air required (CFM) = [room volume (ft³) x
desired air changes] / 60
Model 1.0” ESP
004 2000
005 2500
006 3000
007 3400
008 3800
010 4600
012 5600
014 6400
Table 3. Nominal Air Flow Rates (CFM)
2.6.6 Cooling and Heating Loads. All
buildings should have cooling and heating load
calculations done to determine their specific
requirements. The room air temperature of an
indoor pool facility is generally 10-15 ºF warmer
than a typical occupied space. Therefore, the
heating requirement is larger than a traditional
room and the cooling needs are less.
Rules of thumb do not apply. This is a
unique space that requires accurate load
calculations.
Outdoor air must be included in load
calculations as it often represents up to 50%
of the heating load.
Space cooling is a free byproduct from packaged
dehumidifiers. These systems dehumidify by
cooling the air below its dew point. The
compressor heat can be used to heat the pool
water during this time or merely sent outdoors to
a condenser as is done with traditional air
conditioning systems. If the cooling load exceeds
the standard output of a dehumidification unit, a
larger unit with compressor staging is often
specified.
2.6.7 Outdoor Air. The introduction of
outdoor air is essential to maintaining good air
quality in any facility. The impact of outdoor air
ventilation on a natatorium changes with the
weather. Introducing outdoor air during the
summer adds moisture to the space and in the
winter removes moisture from the space. For
maximum dehumidification load calculation the
Summer Design conditions are considered.
Ventilation codes generally require that outdoor
air be introduced into a commercial building
during occupied hours. ASHRAE Standard 62-
1999 recommends the introduction of outdoor air
into a natatorium at the following rates:
0.5 CFM/ft² of pool and (wet) deck area
15 CFM per spectator.
Most designers use the larger of
the two values.
Seresco suggests that only the wet deck (a 5-6’
perimeter) be considered in this calculation, as
the purpose of this outdoor air is to help dilute
chemicals off-gassed from water. A predictably

16
dry portion of the deck will not factor into the IAQ
issues.
The NE Series units have an outdoor air opening
with a filter and manual balancing damper.
Optional unit mounted motorized dampers and
time clocks are available. Figure 17 illustrates a
typical connection configuration.
Figure 17 – Outdoor Air Duct Detail
Outdoor air requires considerable heating in
the winter and can add significant moisture
in the summer. Exceeding code
requirements is not recommended as it will
increase the operating expenses and may
increase the size of the dehumidifier.
Locate the outdoor air intake away from any
sources of airborne contamination such as
exhaust fans or plumbing vents.
If more than 20% of the total airflow is
outdoor air or if the winter design
temperature is below 10ºF: The outdoor air
must be preheated to 65ºF.
If outdoor air is introduced into the return
duct: it must be preheated to the space
temperature.
2.7. Condensate Drain. The dehumidifier is
a draw through configuration as a result the
Figure 18 – P Trap
entire cabinet is under negative pressure.
Without a trap, condensate will not drain and the
unit will overflow into your mechanical room.
Per Figure 18 pitch the condensate drain line
a minimum of 1/8” per linear foot, and
support the pipe with code-approved
hangers at least every 5 feet.
If the drain line passes through an
unconditioned space, heat tracing is required
to prevent the condensate in the drain from
freezing.
When gravity disposal is not possible, a
condensate pump can be used. Follow the
pump manufacturer’s installation
instructions.
2.8. Pool Water Heating (PH and PV
Models Only). The energy a pool loses
through evaporation represents approximately
90% of its annual water-heating requirement. The
Seresco unit captures 100% of this heat as a by-
product of the dehumidification process and can
return this energy back to the pool, thereby
greatly reducing pool water heating costs. During
the cooling season the dehumidifier is capable of
providing 100% of the pool’s water-heating
requirement. Refer to Figure 18 for proper pool
water piping connections to the NE Series unit.
2.8.1 Water Piping Connections. The NE
unit requires only a fraction of the total water
being circulated by the main filter system. Refer
to Table 4 or the unit nameplate for nominal
water flow rates.
The water circuit should tap off the main pool
water line downstream of the main filter and
upstream of the auxiliary pool water heater
and chemical feeder.
Install an auxiliary water pump to deliver the
unit’s required water flow. It is an open
system and the pool’s main circulating pump
can rarely accommodate additional system
pressure.
All systems require auxiliary pool water
heaters. The Seresco unit will control
their operation when it is not able to
provide water heating.
Max Water Flow Rates (GPM) &
Pressure Drop (PSI)
Model GPM PSI
004 6 6
005 8 4
006 12 5
007 12 6
008 16 4
010 18 6
012 22 6
014 25 6
Table 4. Unit GPM Schedule

17
Figure 19 – Proper Pool Water Piping Installation

18
2.9. Outdoor Air Cooled Condenser
Installation.
This condenser is used in air conditioning mode
where it rejects unneeded heat from the space to
outdoors. Proper installation is essential to
ensure it can function as intended. Proper airflow
and refrigerant piping are paramount.
Ensure an appropriate maximum ambient air
temperature has been specified.
Ensure the unit has proper airflow per Figure
20. A perimeter of free area equal to its width
must be provided.
Use line sizes as specified by Seresco.
To avoid potential seasonal system charge
problems, ensure the installed line lengths
are never longer than indicated on the plans
and specifications.
If the condenser is installed above the
dehumidifier, ensure the hot gas line has
proper oil traps.
Contact Seresco if the condenser is installed
more than eight (8) feet below the
dehumidifier.
The installer must endeavor to ensure that
all industry standards for refrigeration
component installation are met. This
includes but is not limited to; proper line
sizing, materials, nitrogen purging, brazing
with Silfos 5 or better (NO SOFT SOLDER),
evacuation, cleanliness, traps, long radius
elbows and system charging.
Install the remote condenser on a level, hard
surface.
2.9.1 Refrigerant Piping of Remote
Condensers
1.NE series dehumidifiers are equipped
with isolation valves and access valves
located in the blower compartment. Do
not open the isolation valves until all
exterior piping is leak checked and
evacuated. The last outdoor condenser
vacuum can be broken with liquid R-22.
Monitor the exact amount of R-22
added, as the total system charge must
be per the unit nameplate.
2.NE series dehumidifiers have refrigerant
pipe stubs for the line set connection
inside the cabinet.
3.Use standard commercial refrigeration
piping practices when installing the
refrigeration piping between the
dehumidifier and the remote air-cooled
condenser.
oHot Gas and Liquid line sizes should
be per unit nameplate. The stubs
inside the NE unit will be the correct
sizes for line lengths up to 50’.
Figure 20 – Typical Outdoor Condenser
Installation
oDo not exceed 50’ total line length or
install the condenser more than 8’
below the NE unit.
oPer figure 21, install an oil trap at the
start of and at every 15 feet of vertical
lift in the hot gas discharge line as
shown in Figure 18. Pitch horizontal
lines a minimum of 1/2” every 5 feet in
the direction of flow. All piping must be
clean and de-burred. Keep copper
chips and foreign materials out of the
tubing. A nitrogen purge while brazing
is paramount to reduce the chances of
oxidation in the pipes.
oKeep the Hot Gas and Liquid lines a
minimum of 2” apart to prevent heat
transfer. Insulate the hot gas line in all
areas where a person may come in
contact with the line and be in danger
of a burn.
oWhen all piping work is complete,
check for leaks by pressurizing the
remote condenser and line set with
dry nitrogen. If no leaks are detected,
the circuit is ready to be evacuated.
Evacuate the condenser and piping to
a minimum 250 microns. Isolate the
piping for ONE HOUR to verify that
the system is free from leaks,
moisture, and non-condensables.
Consult Seresco before installing the
outdoor air-cooled condenser
more then 8 feet below or more than
50 feet away from the dehumidifier.

19
Figure 21 – Typical Outdoor Condenser Installation
NE
Model
Factory
Charge
(Lbs)
50’ line
contractor
charge
(Lbs)
Factory
Oil
Charge
(Oz)
004 25 17 9
005 27 28 12
006 27 29 12
007 28 32 14
008 44 32 15
010 48 48 20
012 51 62 29
014 61 77 35
Table 5 - R-22 and Oil Charges
2.9.2 Charging of Remote Condensers
Once a proper evacuation has been
accomplished the system is ready for
charging. The outdoor air-cooled condenser
requires a field charge by the installing
contractor. The field charge required
depends on the size of the condenser and
the length of the piping. The unit nameplate
will show the exact field charge required.
Refer to Table 5 to determine the necessary
charge for your application.
1. The last vacuum can be broken with
liquid R-22. Monitor the exact amount of
R-22 added, as the total system charge
must be per the unit nameplate.
2. Connect the control wiring to the
terminals provided inside the electrical
compartment of the dehumidifier and
outdoor condenser. Refer to the low
voltage wiring schematic for details. The
condenser fan(s) will not operate until
this is complete.
3. Once you have charged and checked
the condenser and line set for leaks,
open the service valves located in the
compressor compartment of the
dehumidifier.

20
4. There is an access valve in the liquid
line after the pump down valve. The
pump down valve can be manually
closed during start-up mode via the
controller. Add only as much refrigerant
as is needed to get to the total charge
indicated on the nameplate.Never
charge liquid into the suction line
access valve!
5. The receiver has 2 sight glasses with
float balls to help ensure the maximum
and minimum refrigerant levels are
easily met.
3.0 Pool Water Chemistry. Pool water
quality directly affects space air quality, lifespan
and performance of the mechanical equipment.
Poor water chemistry is the single
biggest cause of indoor air quality
(IAQ) and corrosion problems in a
Natatorium.
Table 6 shows the National Spa and Pool
Institute recommended levels for water quality.
3.1 Chlorine smell in the pool area. The
chlorine smell that is often associated with indoor
pools is not actually the smell of excess chlorine
in the water but of that of off-gassed Combined
Chlorines. Combined Chlorines are a product of
insufficient free chlorine and can result in high
levels of bacteria and algae in the pool water.
Maintaining proper free chlorine levels will help
eliminate the foul odors.
The proper amount of outdoor air and exhaust air
to and from the space is also crucial to ensuring
chemical concentration levels are maintained
within acceptable levels.
The powerful chlorine smell that is
often associated with indoor
pools is NOT the result of too
much free chlorine in the water; it
is TOO LITTLE free chlorine that is
the culprit!
3.2 Filtration. Elevated concentrations of
biological waste and dissolved solids in water
have been shown to directly contribute to high
combined chlorine (chloramine) levels. It is
important to provide adequate water exchange
rates as well as proper treatment and filtration to
prevent any build up of these undesirable
components.
3.3 pH Level. High pH allows for scale formation,
which reduces pool water heater efficiency. Low
pH levels (acidic) are corrosive and may damage
the metal parts in pumps, water heaters and
piping. Maintaining pH levels between 7.2 and
7.6 are vital for the longest possible life for the
pool equipment.
Table 6 lists the NSPI recommended levels of
each.
Pools
Desirable Range
pH 7.4 – 7.6
Alkalinity 80 – 100 PPM
Free
Chlorine 2.0 – 3.0 PPM
Combined
Chlorine 0 PPM
Dissolved
Solids 100 – 300 PPM
Total
Hardness 225 – 250 PPM
Table 6 - National Spa and Pool Institute
Recommended Levels for Water Quality
3.4 Corrosion. The deterioration of the pool
building and equipment can result from poor
water chemistry. A well balanced pool with proper
water treatment and sufficient outdoor air/exhaust
air dilution offers an environment that will not
affect the health of the users or cause damage to
mechanical equipment or the structure.
Local codes generally require a separate,
ventilated space MUST be provided to store
pool chemicals.
DO NOT STORE POOL CHEMICALS IN THE
MECHANICAL EQUIPMENT ROOM!
Seresco has taken all possible commercially
feasible precautions to protect the NE Series
units against the corrosion caused by
accidentally high chemical levels. The equipment,
materials and paints are all resistant to airborne
chemicals for a short period of time.
Other manuals for NE Series
2
Table of contents
Other Seresco Dehumidifier manuals
Popular Dehumidifier manuals by other brands

Fortress Technologies
Fortress Technologies FDH1214 user manual
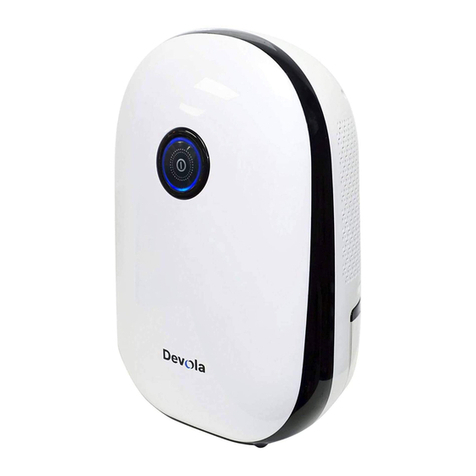
DEVOLA
DEVOLA DVM550ML instruction manual
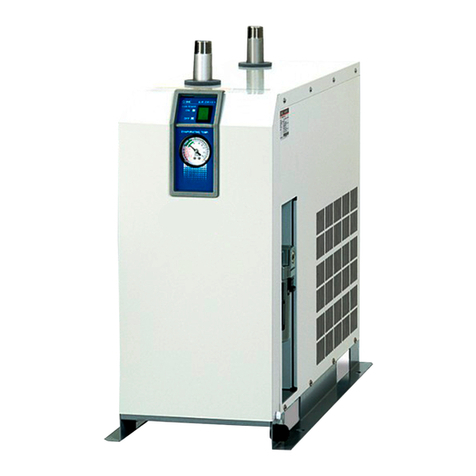
SMC Networks
SMC Networks IDF22E-20-A Operation manual
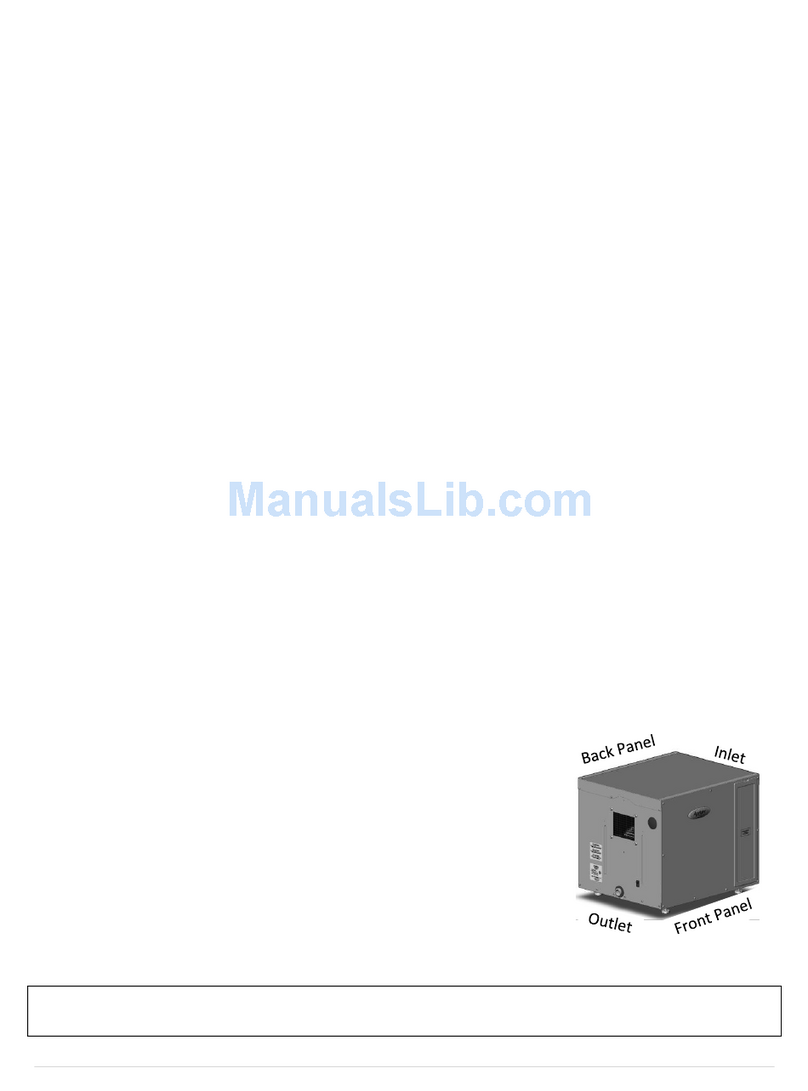
Aprilaire
Aprilaire 1710A troubleshooting manual
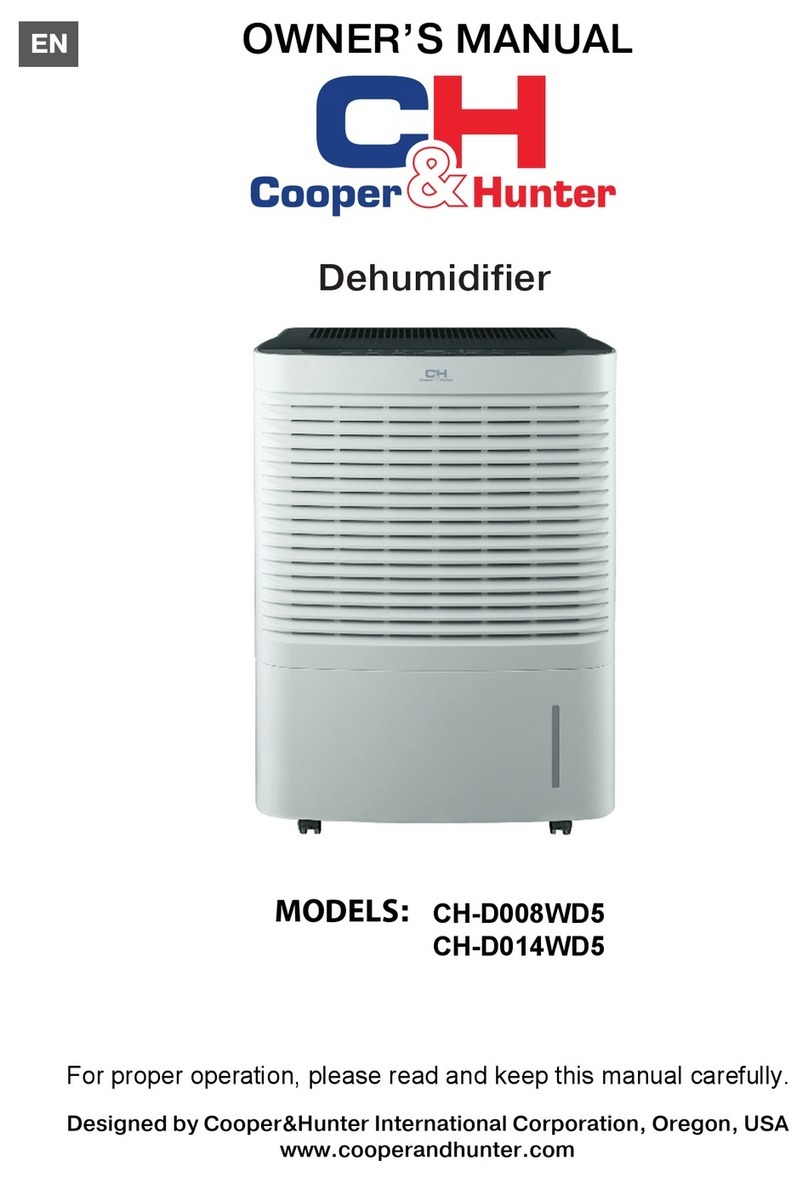
Cooper & Hunter
Cooper & Hunter CH-D008WD5 owner's manual
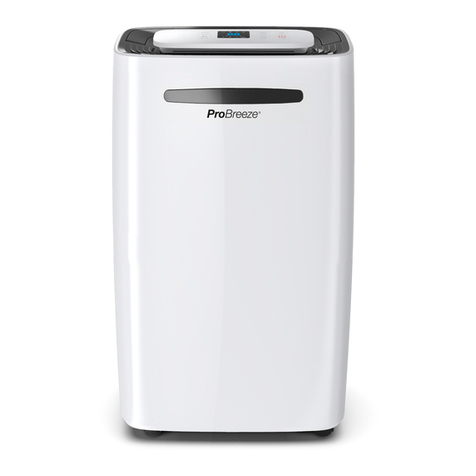
Pro Breeze
Pro Breeze PB-08 instruction manual
