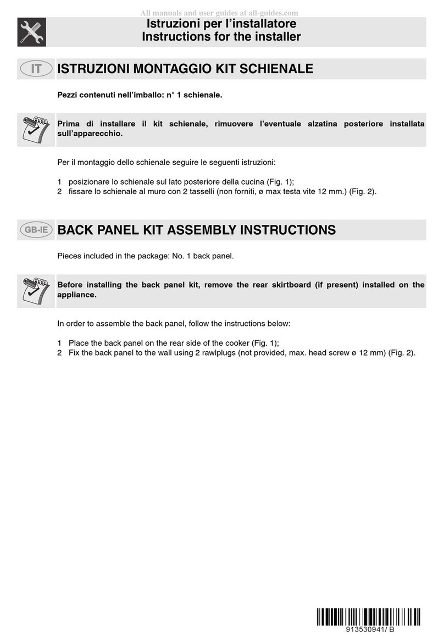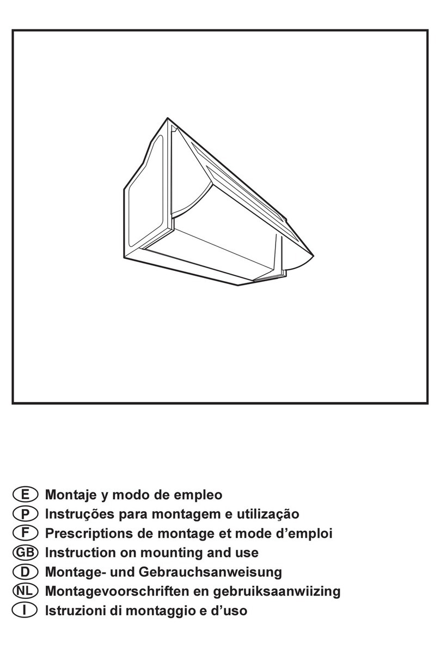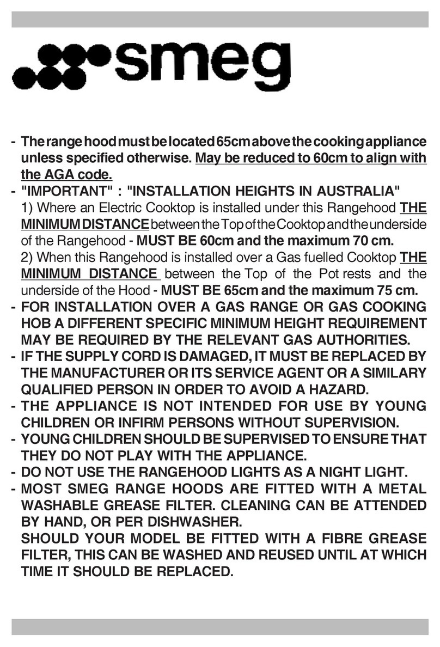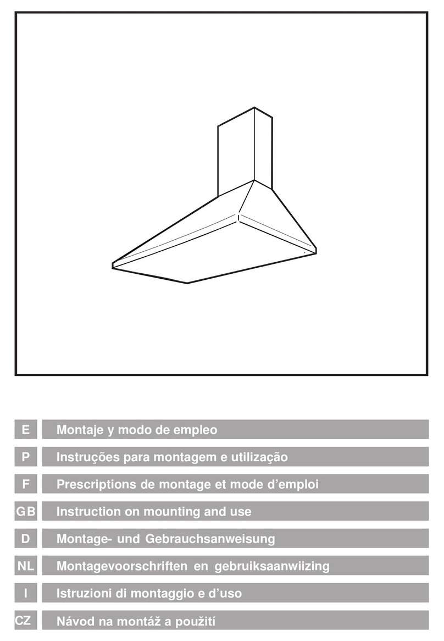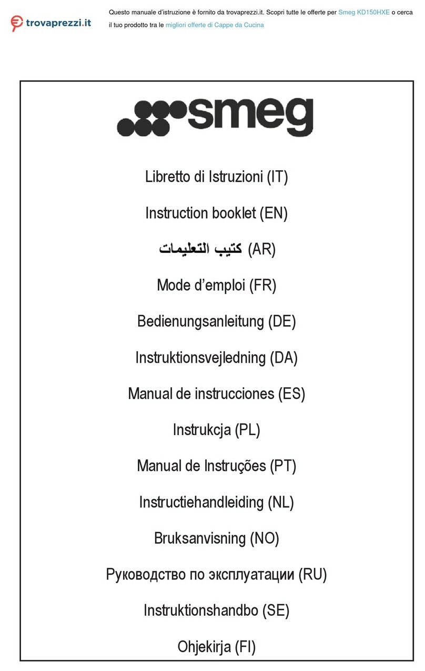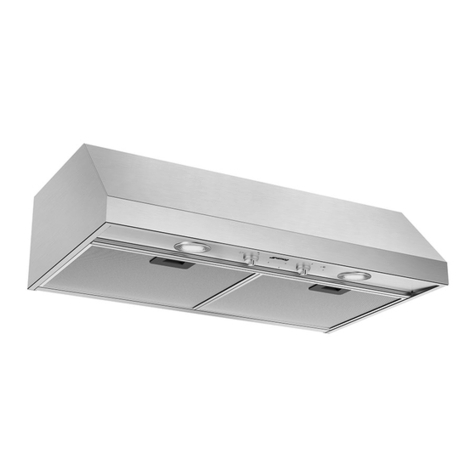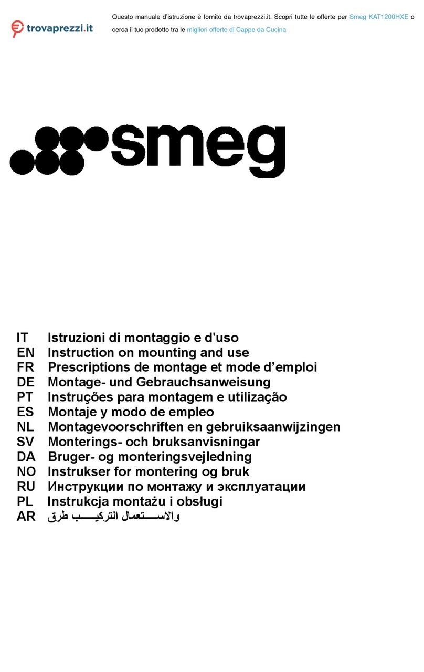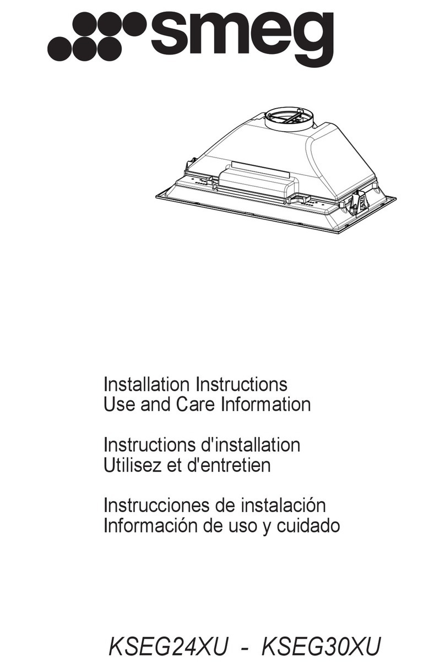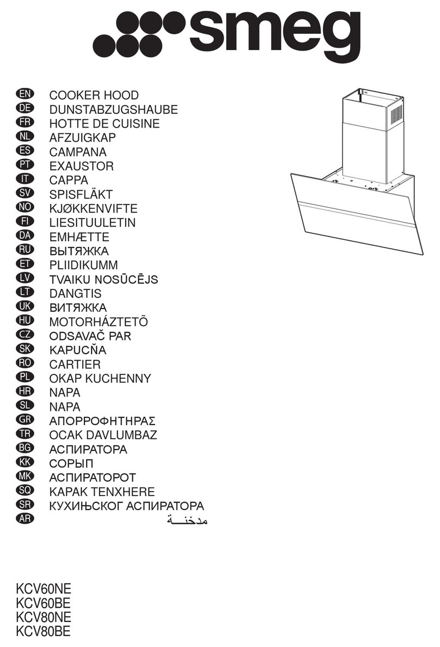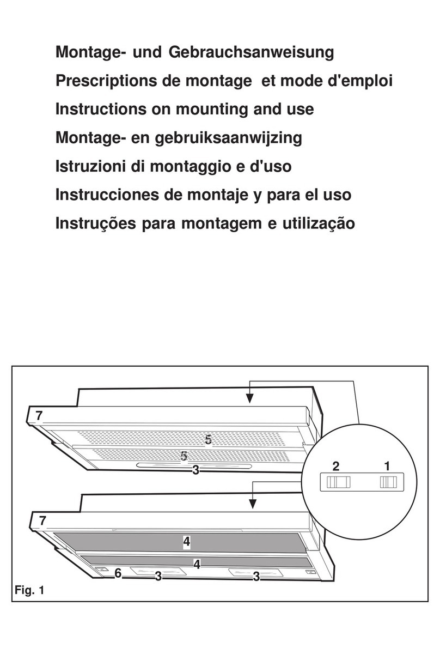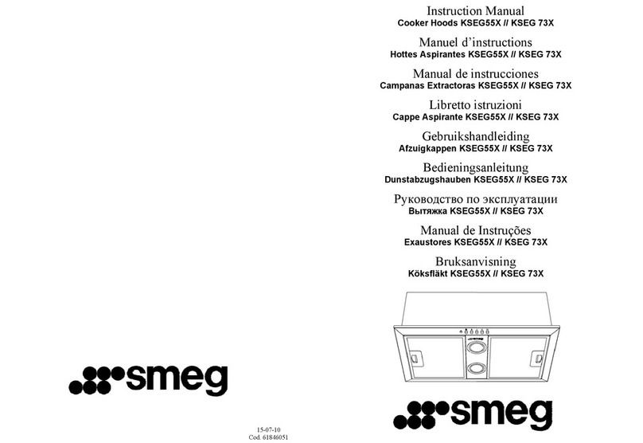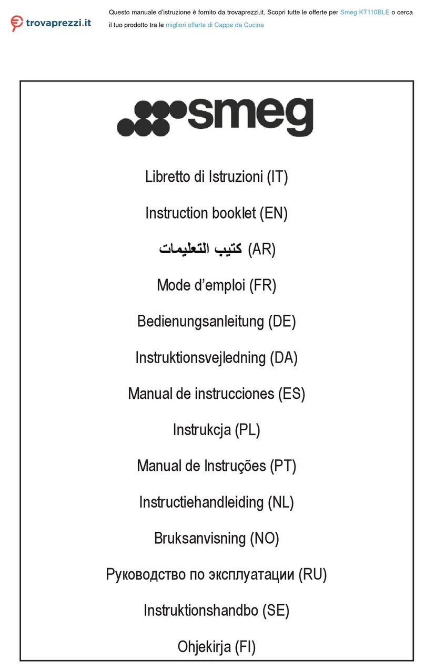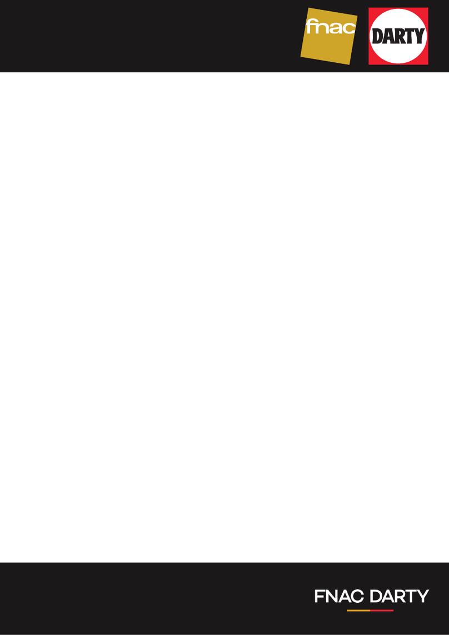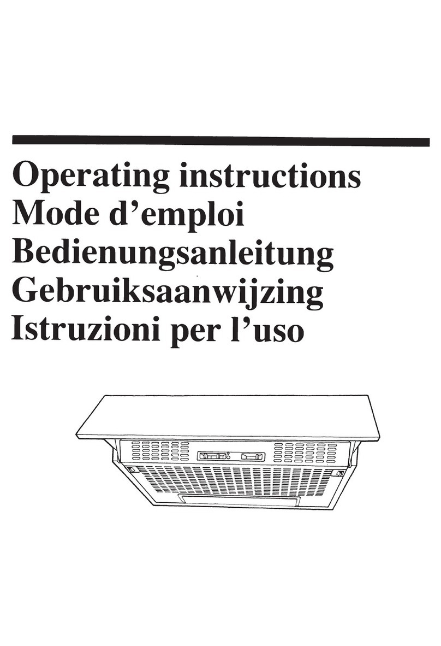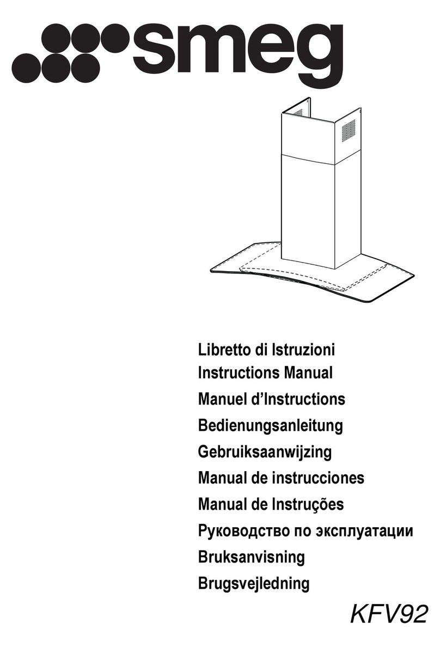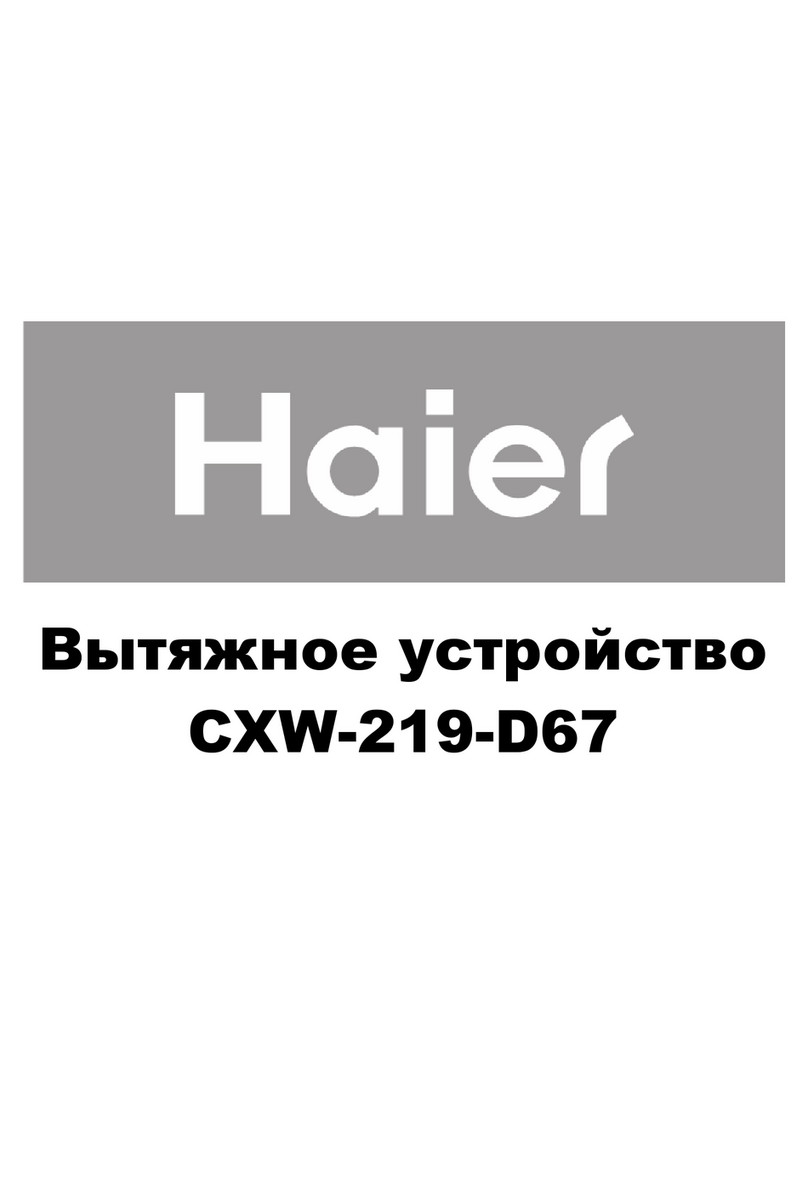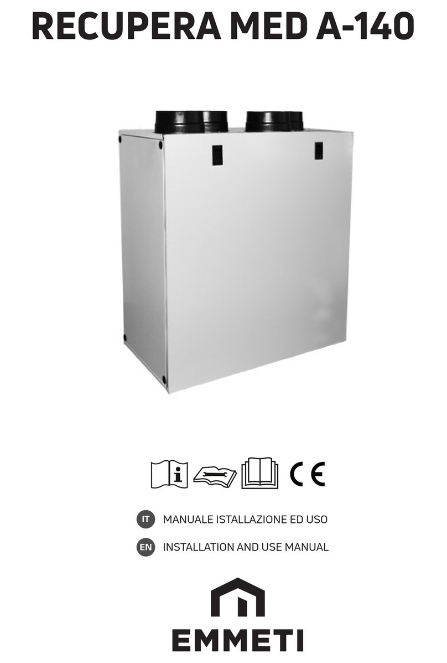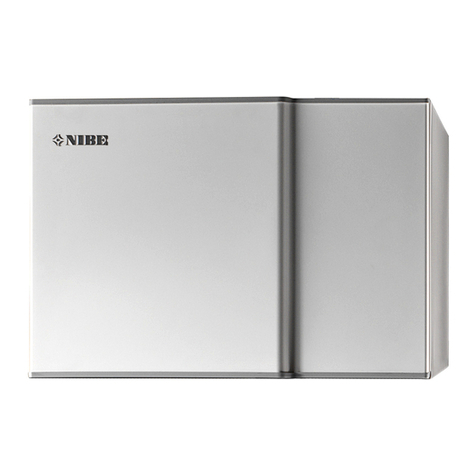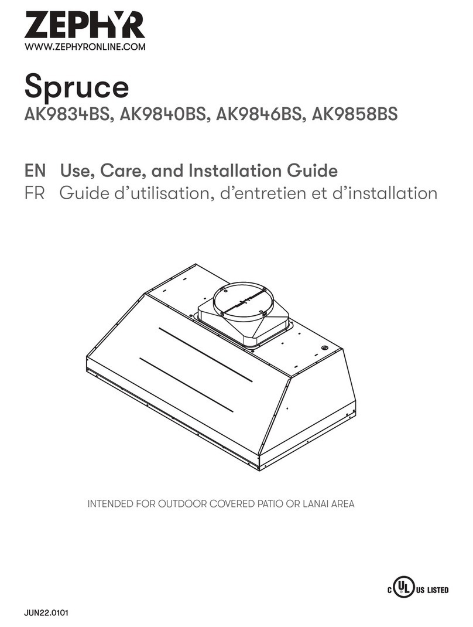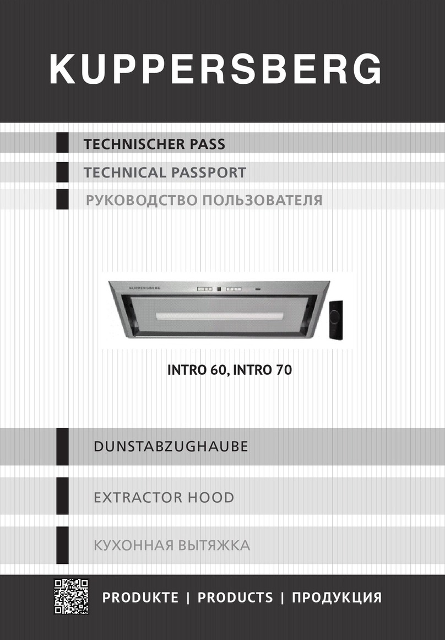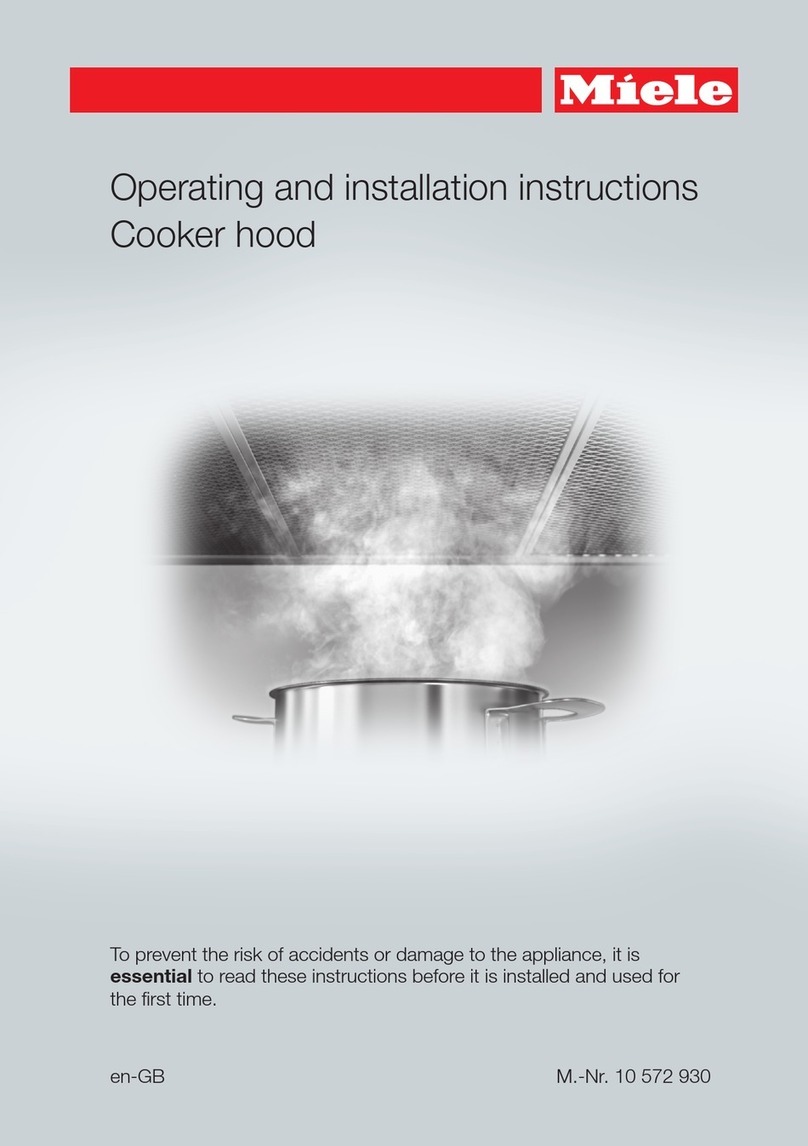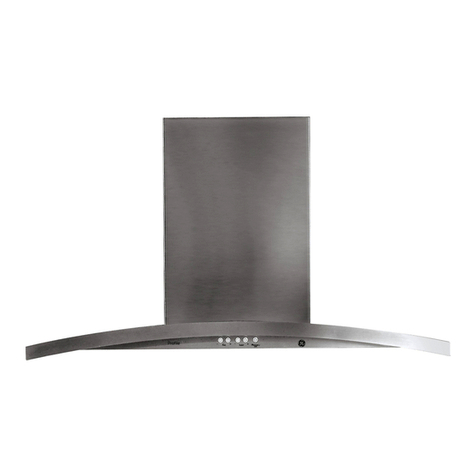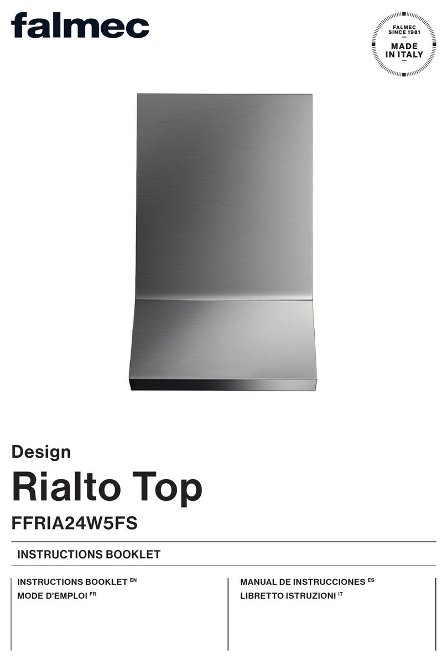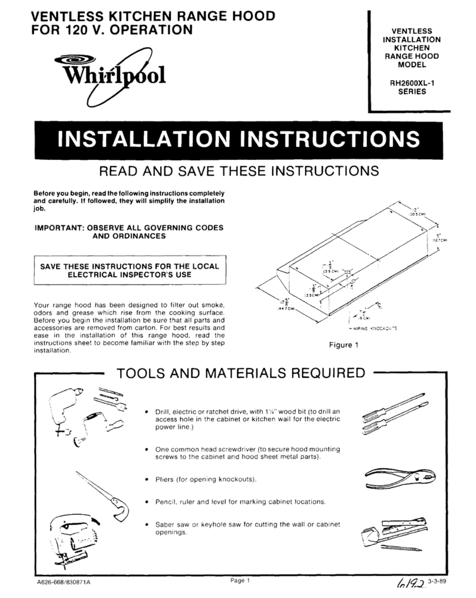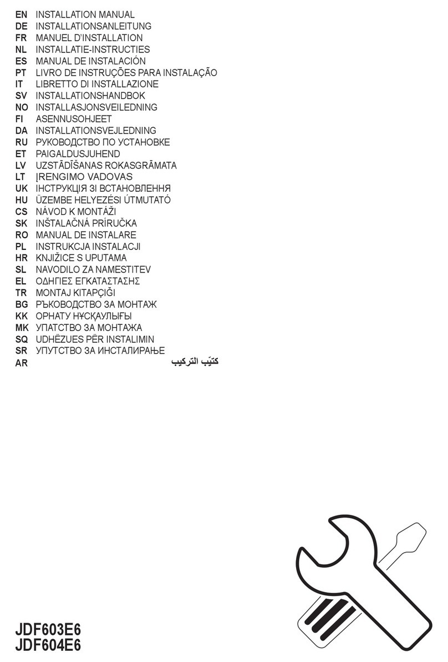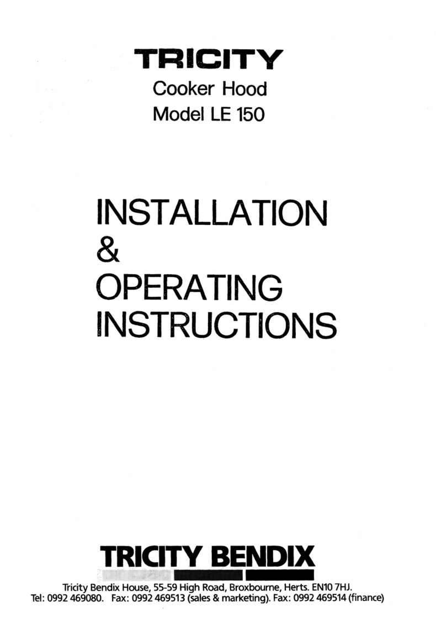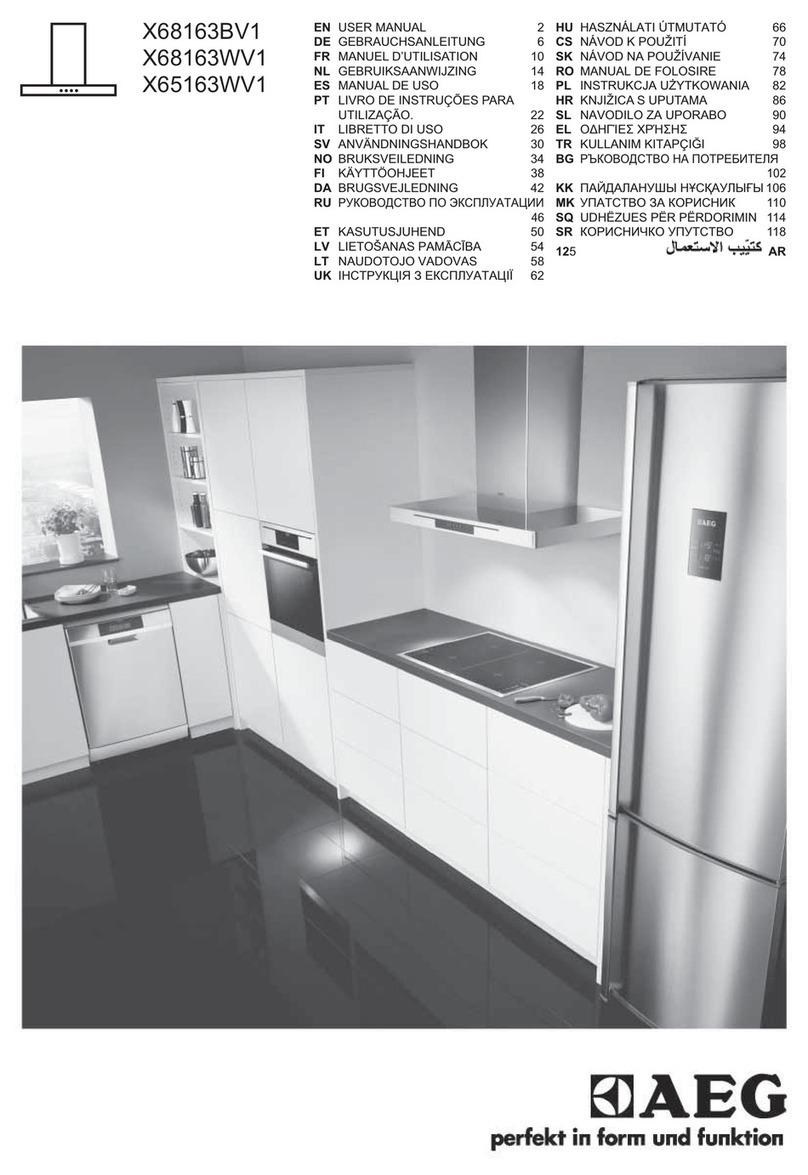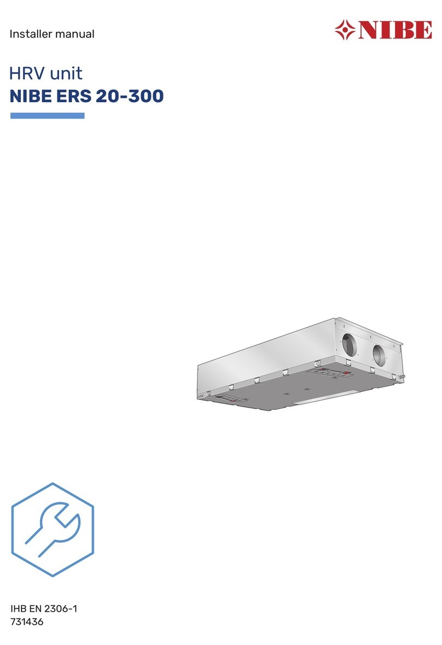7
Installation ceiling model (Island)
Fig. 5-6-7
1. Adjust the extensi n f the supp rt structure f the h d.
The final height f the h d depends n this adjustment.
Note: In s me cases the upper secti n f the trellis is
fixed t the l wer secti n with 1 r m re screws, p ssibly
check and rem ve them temp rarily t all w adjusting
the supp rt structure.
2. Fix the tw secti ns f the structure with a t tal f 16
screws (4 per c rner).
Apply 1 r 2 brackets n the upper secti n f r extensi ns
superi r t the minimum ( n the basis f what has been
envisaged as equipment) t reinf rce it.
Note: 1 bracket can already be temp rarily fixed with tw
screws t the trellis f r transp rting, p ssibly m ving it
int the desired p siti n r finish its fixing with 6 added
screws
T d this:
a. Enlarge the brackets t be fixed slightly t be able t
apply them t the exteri r f the structure.
b. P siti n the reinf rcement bracket immediately ver
the fixing p int f the tw secti ns with a t tal f 8 screws
(2 per c rner).
If supplied, fix the sec nd bracket in an equidistant
p siti n between the first reinf rcement bracket and the
upper side f the trellis, fixing with 8 screws (2 per
c rner).
Note: in p siti ning and fixing the reinf rcement
bracket(s) check that these d n t impede easy fixing f
the discharge tube (aspirati n versi n) r the deflect r
(filtering versi n).
3. Apply the perf rati n diagram f the ceiling n the
vertical f the c king t p (the centre f the scheme must
c rresp nd t the centre f the c king t p and the sides
must be parallel t the sides f the c king t p – the side
f the scheme with the w rd FRONT c rresp nds t the
c ntr l panel side). C nnect the electricity.
4. Make h les as indicated (6 h les f r 6 wall d wels – 4
d wels f r the h k), screw 4 screws int the external
h les leaving a space between the head f the screw and
the ceiling f ab ut 1cm.
5. Intr duce a discharge tube int the trellis and c nnect t
the c nnecti n ring f the m t r space (discharge tube
and fixing band n t supplied). The discharge tube must
be sufficiently l ng t reach the utside (aspirati n
versi n) r the deflect r (filtering versi n).
6. Only for filtering version: m unt deflect r F n the
trellis and fix it with 4 screws t the app site bracket and,
finally, c nnect the discharge tube t the c nnecti n ring
n the deflect r.
7. H k the trellis t the ceiling with the 4 screws (see
perati n 4).
8. Screw the 4 screws up with decisi n.
9. Intr duce and screw an ther tw screws up decisively
int the h les f r safety fixing remaining free.
10. C nnect the electricity t the d mestic p wer. The
electricity supply must be c nnected nly after installati n
has been c mpleted.
11. Insert 2 pegs at the sides f the fixing p ints between the
trellis and the h d.
12. H k the h d t the trellis, check the perfect h king –
t h k the h d t the trellis screw 4 screws up partially.
TTENTION! The side f the trellis with the c nnecti n
b x c rresp nds t the side f the c ntr l panel nce the
h d is m unted.
13. Fix the h d t the trellis with tw screws that will als
serve t centre the tw parts.
14. Screw the 4 screws that fix the trellis t the h d up with
decisi n.
15. Apply the nuts supplied with fixing h ks inside the
secti ns f the upper and l wer flues in c rresp ndence
with the rectangular sl ts. A t tal f 14 nuts must be
m unted.
16. C uple the tw upper secti ns f the h d t c ver the
trellis s that the slits n the secti ns are p siti ned, ne
n the same side as the c mmand panel and the ther
n the pp site side.
Screw the tw secti ns up with 8 screws (4 per side –
als see the diagram plan f r the c upling f the tw
secti ns).
17. Fix the entire upper flue t the trellis near the ceiling with
tw screws ( ne per side).
18. C nnect the electricity f the c mmand panel and the
bulbs.
19. C uple the tw l wer secti ns f the h d t c ver the
trellis, using 6 screws (3 per side; als see the diagram
plan f r the c upling f the tw secti ns).
20. Insert the l wer secti n int the app site h using t
c mpletely c ver the m t r space and the electricity
c nnecti ns b x.
21. Apply 2 ribb ns (supplied as kit) t c ver the fixing p ints
f the l wer secti ns f the h d. (ATTENTION! THE
RIBBONS FOR THE LOWER HOOD ARE
RECOGNISABLE BECAUSE THEY ARE NARROWER
AND LESS DEEP).
The wider and deeper ribb ns are th se used f r the
upper h d and are t be cut t measure.
22. M unt the carb n filter and the fat(s) filter/s) frame again
and switch the electric supply n using the central electric
panel and check the c rrect functi ning f the h d.
Installation wall model
Fig. 8
1. Using a pencil, draw a line n the wall, extending up t
the ceiling, t mark the centre. This will facilitate
installati n.
2. Rest the drilling template against the wall: the vertical
centre line printed n the drilling template must
c rresp nd t the centre line drawn n the wall, and the
b tt m edge f the drilling template must c rresp nd t
the b tt m edge f the h d.
3. Place the l wer supp rt bracket n the perf rati n
diagram making it c incide with the traced triangle, mark
the tw external h les and perf rate. Rem ve the
perf rati n diagram, insert tw wall-d wels and fix the
supp rt bracket f the h d with tw 5x45 mm screws.
4. Hang the h d nt the l wer bracket.
5. Adjust the distance f the h d fr m the wall.
6. Adjust the h riz ntal p siti n f the h d.
