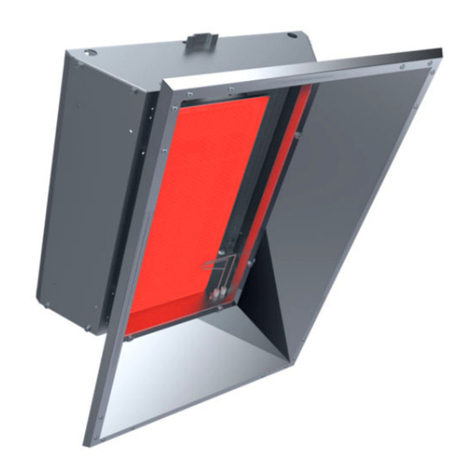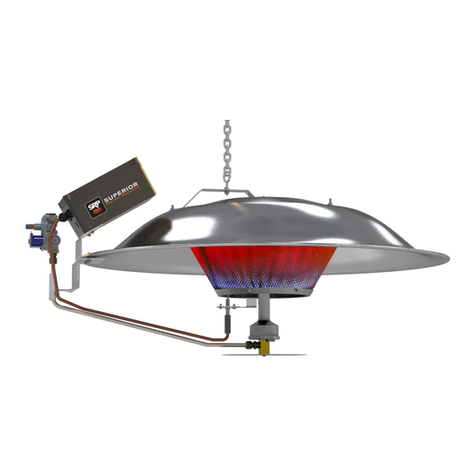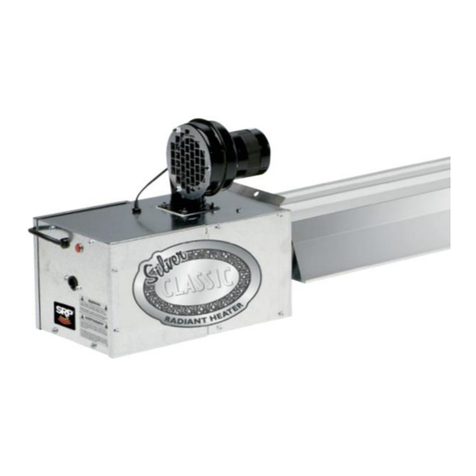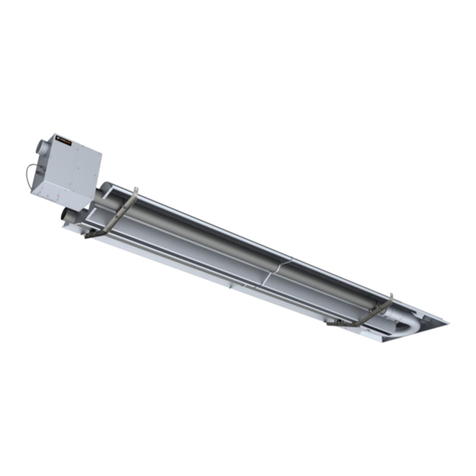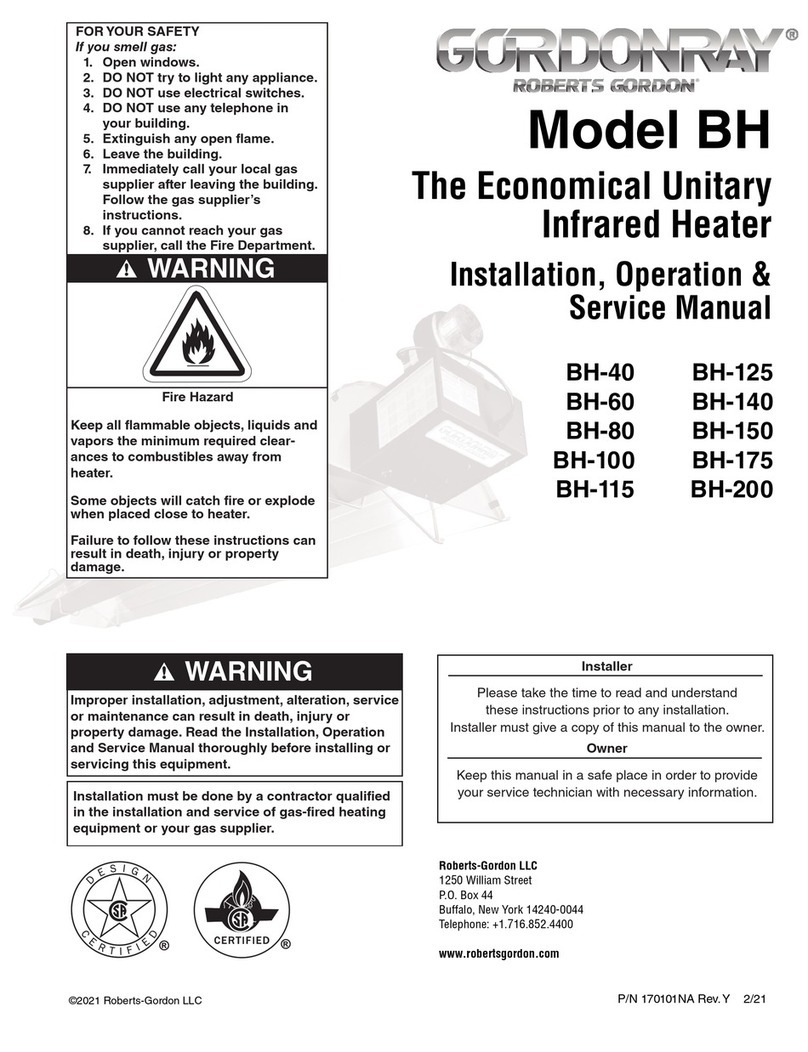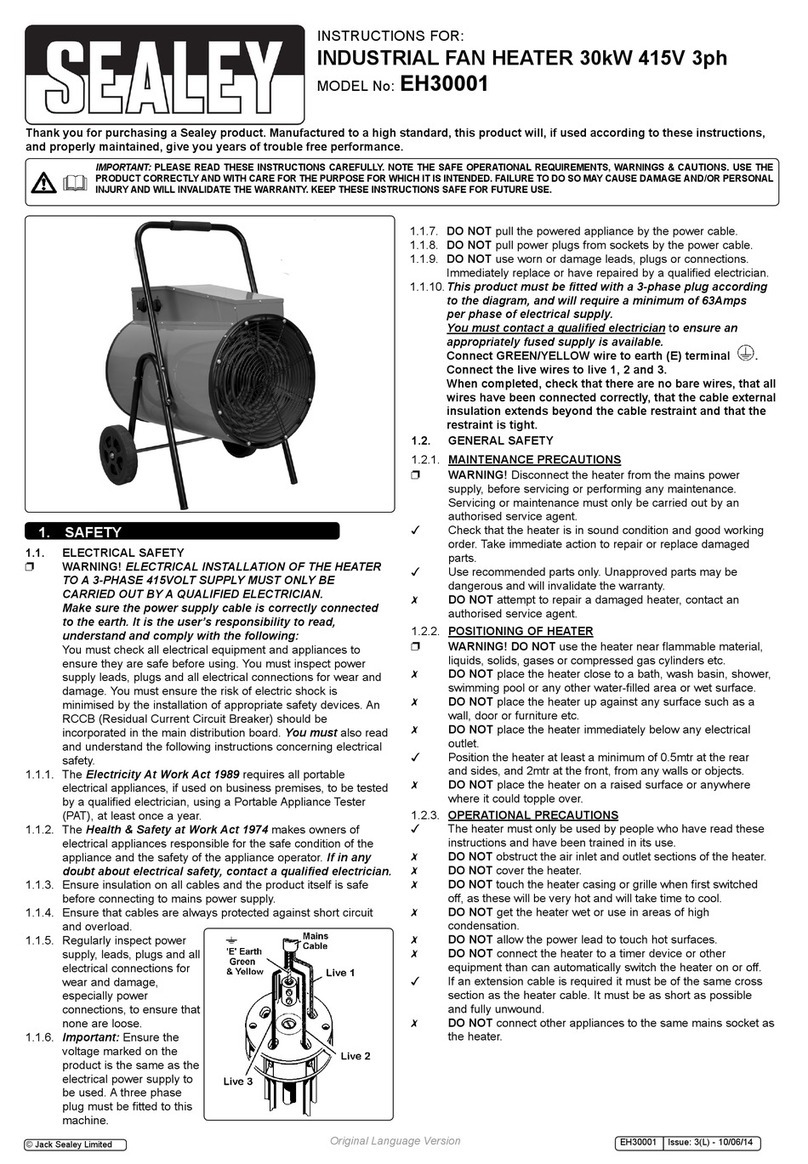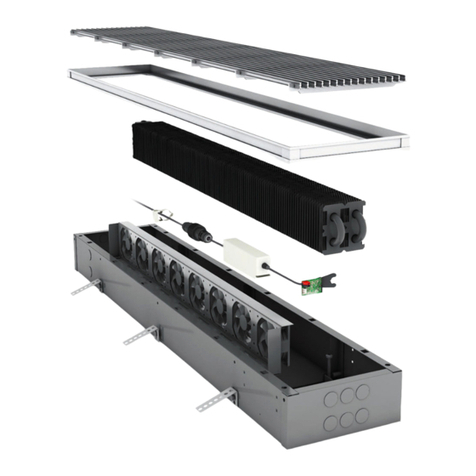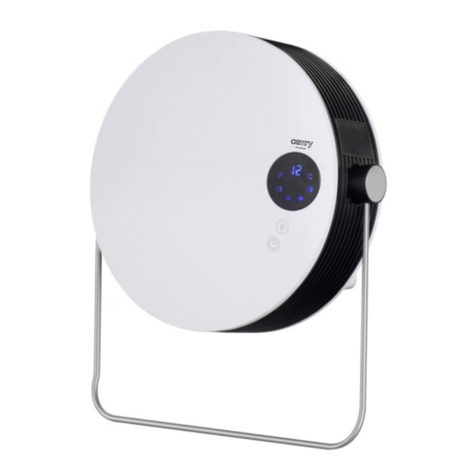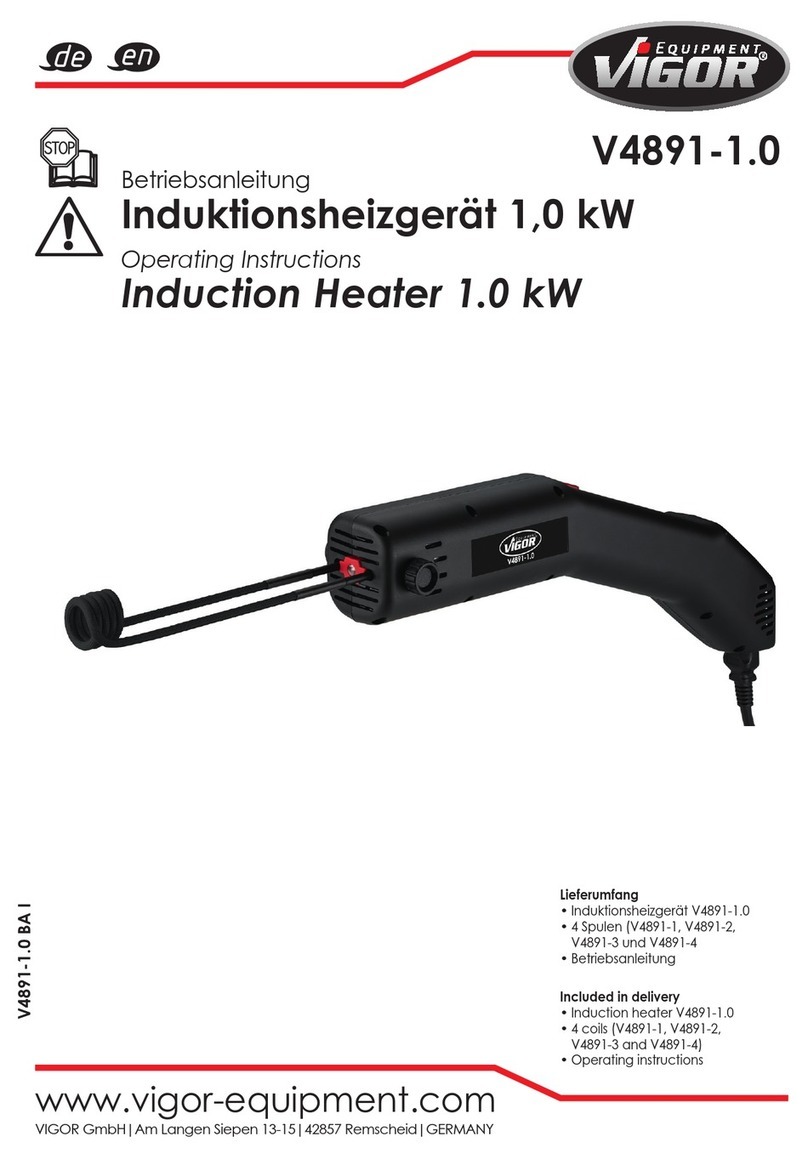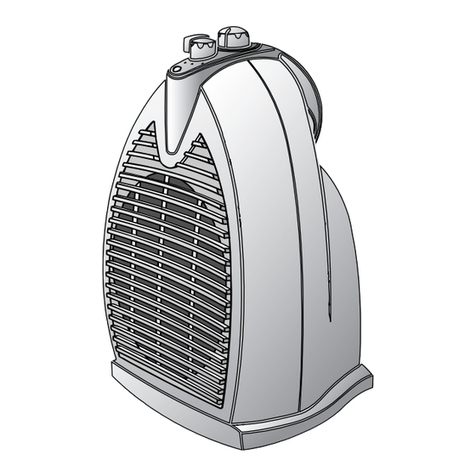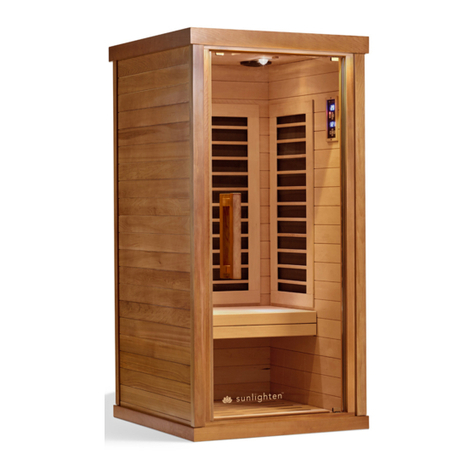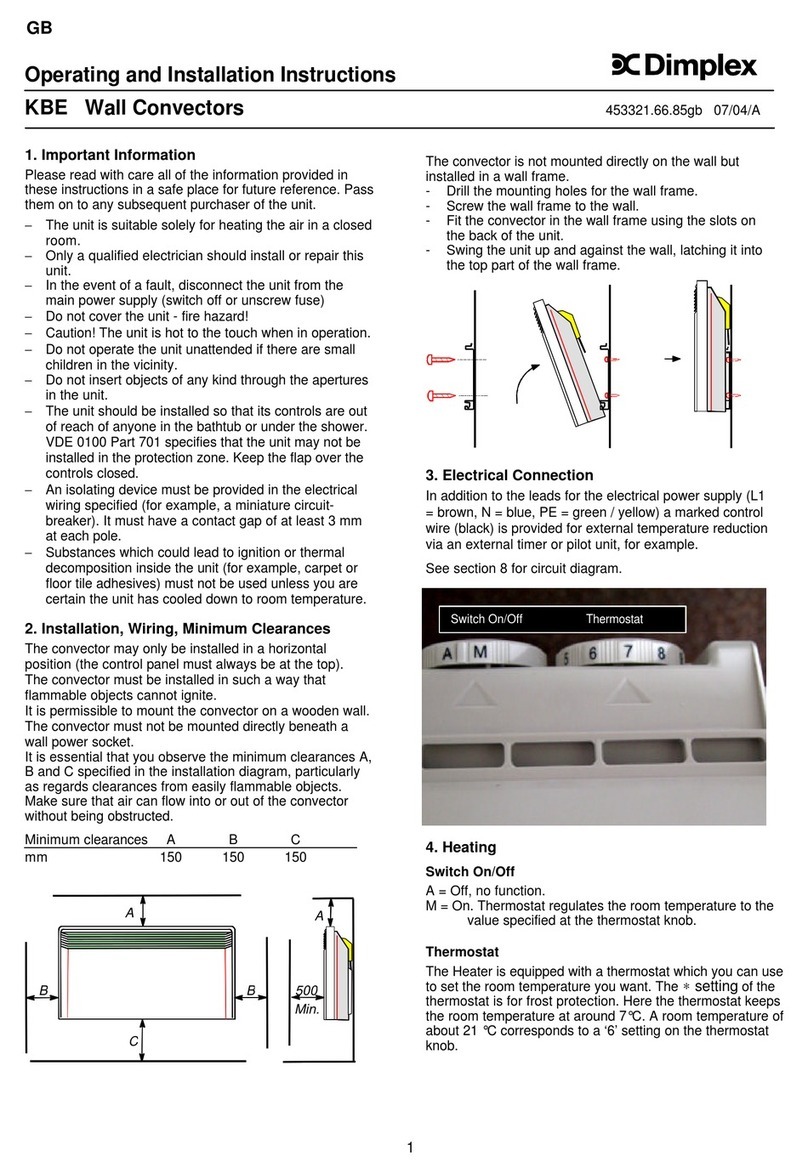SRP UAB SERIES Manual

Series UAB Page 1 Feb 18/2015 LT056
Series UAB Infrared Heater
Installation, Operation and Service Instructions
Installer
Read and thoroughly understand these instructions before attempting any installation.
Owner
Retain this manual for reference.
Improper installation, adjustment, alteration, service or maintenance can cause injury, death or property
damage. Read the installation, operation and service instructions thoroughly before installing or servicing
this equipment.
563 Barton Street, Stoney Creek, Ontario L8E 5S1
If you smell gas:
1. Open windows
2. Don’t touch electrical switches
3. Extinguish any open flame
4. Immediately call your gas supplier
Il est interdit d‘utiliser des liquides
inflammables ou degageant des
vapeurs inflammables, a proximites de
tout appareil fonctionnent au gaz.
Si vous sentez une odeur de gaz:
1. Ouvrez les fenetres
2. Ne touchez pas aux interupteurs
electriques
3. Eteignez tout flamme nue
4. Contactez immediatment votre
fournisseur de gaz
Do not store or use gasoline or other
flammable vapors and liquids in the
vicinity of this or any other appliance.
FOR YOUR SAFETY
FOR YOUR SAFETY
CONSIGNES DE SECURITE
CONSIGNES DE SECURITE
WARNING

Series UAB Page 2 Feb 18/2015
www.superiorradiant.com
CAUTION: FIRE OR EXPLOSION HAZARD
Maintain clearance to combustible constructions as further specified in this manual.
Failure to do so could result in a serious fire hazard. Heaters should not be located in
hazardous atmospheres containing flammable vapors or combustible dusts. Signs should
be provided in storage areas specifying maximum safe stacking height.
CAUTION: MECHANICAL HAZARD
This equipment is designed and approved for indoor use only.
CAUTION: FIRE OR EXPLOSION HAZARD
This heater is equipped with an automatic ignition device. Do not attempt to light the
burner by hand. Failure to comply could result in a serious fire and personal injury hazard.
CAUTION: MECHANICAL HAZARD
Do not use high pressure (above ½ psi) to test the gas supply system with the burners
connected. Failure to do so could result in damage to the burner and its control
components requiring replacement.
CAUTION: SERVICE LIFE RISK
Do no install equipment in atmospheres containing halogenated hydrocarbons or other
corrosive chemicals. Failure to do so may lead to premature equipment failure and will in-
validate the warranty. Additionally, it is recommended that the equipment be installed
with a slope downward and away from the burner of 1/4” inch in 10’ feet to allow start-up
condensate drainage.

Series UAB Page 3 Feb 18/2015
TABLE OF CONTENTS
INTRODUCTION...............................................................................................................................4
Important....................................................................................................................................................... 4
Installation Codes.......................................................................................................................................... 5
General Installation and Gas Codes/Electrical Codes............................................................................................5
Aircraft Hangar Installation...................................................................................................................................5
Public Garages.......................................................................................................................................................5
Parking Structures.................................................................................................................................................. 5
Gas Supply Lines...................................................................................................................................................5
Electrical................................................................................................................................................................ 5
Venting.................................................................................................................................................................. 5
GENERAL SPECIFICATIONS........................................................................................................6
Gas Supply..................................................................................................................................................... 6
Electric Supply .............................................................................................................................................. 6
Flue and Outside Air Connection.................................................................................................................. 6
General Dimensions of Burner and Heat exchanger. .................................................................................... 7
BURNER RATES................................................................................................................................8
Burner Rates and Baffle Configurations ....................................................................................................... 8
CLEARANCE TO COMBUSTIBLES..............................................................................................9
INSTALLATION..............................................................................................................................11
Installation Sequence................................................................................................................................... 11
VENTING/COMBUSTION AIR DUCTING .................................................................................22
General Requirements................................................................................................................................. 22
Un-vented Operation ................................................................................................................................... 23
Vented Operation......................................................................................................................................... 23
Horizontal Venting .............................................................................................................................................. 23
Vertical Venting .................................................................................................................................................. 24
Common Vertical Venting................................................................................................................................... 24
Common Horizontal Venting .............................................................................................................................. 25
Combustion Air Supply (Optional) ............................................................................................................. 26
GAS PIPING......................................................................................................................................27
General Requirements................................................................................................................................. 27
ELECTRICAL WIRING .................................................................................................................28
General Requirements................................................................................................................................. 28
24 Volts Thermostat connection.................................................................................................................. 29
OPERATION /MAINTENANCE...................................................................................................30
Starting Sequence of Operation................................................................................................................... 30
Maintenance ................................................................................................................................................ 31
TROUBLESHOOTING ...................................................................................................................32
Blower Motor Fails to Run.......................................................................................................................... 32
No Gas Supply............................................................................................................................................. 32
Burner Does Not Light................................................................................................................................ 32
Burner Does Not Stay Lit............................................................................................................................ 32
Troubleshooting Chart................................................................................................................................. 33
PARTS LIST......................................................................................................................................34
WARRANTY.....................................................................................................................................36

Series UAB Page 4 Feb 18/2015
INTRODUCTION
Superior Radiant Products is a company in the infrared heating industry founded on the principles of
product quality and customer commitment.
Quality commitments are evidenced by superior design, a regard for design detail and an upgrade of
materials wherever justifiable.
Customer commitment is apparent through our ready responses to market demands and a never-ending
training and service support program for and through our distributor network.
Superior Radiant now offers its infrared expertise in a low cost high performance unitary heater design.
Series UAB models are field assembled, low intensity infrared heaters that are easy to install and
maintain, and which were engineered with significant input from our customers. They are designed to
provide economical operation and trouble-free service for years to come.
Important
These instructions, the layout drawing, local codes and ordinances, and applicable standards such as
apply to gas piping and electrical wiring comprise the basic information needed to complete the
installation, and must be thoroughly understood along with general building codes before
proceeding.
Only personnel who have been trained and understand all applicable codes should undertake the
installation. SRP Representatives are Factory Certified in the service and application of this
equipment and can be called on for helpful suggestions about installation.

Series UAB Page 5 Feb 18/2015
INTRODUCTION
Installation Codes
Installations must comply with all local building codes or in their absence; the latest edition of the
national regulations and procedures applicable to gas fired and suspended heaters.
General Installation and Gas Codes/Electrical Codes
Heaters must be installed only for use with the type of gas appearing on the rating plate, and the
installation must conform to the National Fuel Gas Code, ANSI Z.223.1 (NFPA 54) in the US and
CAN/CGA B149.1 and B149.2 Installation Codes in Canada. For electrical requirements refer to the latest
editions of the National Electrical Code ANSI/NFPA 70 or Canadian Electrical Code C22.1
This heater maybe approved for either indoor or outdoor installation. Not for use in residential dwellings,
refer to rating plate.
Aircraft Hangar Installation
Installation in aircraft hangars must conform to the Standard for Aircraft Hangars, ANSI/NFPA 409 in the
US and CAN/CGA B149.1 and B149.2 Installation Codes in Canada
Public Garages
Installation in public garages must conform to the Standard for Parking Structures, NFPA 88A or the
Standard for Repair Garages, NFPA 88B, in the US and CAN/CGA B149.1 and B149.2 Installation
Codes in Canada.
Parking Structures
Technical requirements are outlined in ANSI/NFPA 88B (USA)
Gas Supply Lines
Gas supply pipe sizing must be in accordance with the National Fuel Gas Code, ANSI Z223.1 (NFPA 54)
in the US and CAN/CGA B149.1 and B149.2 Installation Codes in Canada.
A 1/8-inch NPT plugged tap must be installed in the gas line connection immediately upstream of the
burner furthest from the gas supply meter to allow checking of system gas pressure.
Electrical
All heaters must be electrically grounded in accordance with the National Electric Code, ANSI/NFPA 70
in the US, and the Canadian Electric Code, CSA C22.1 in Canada, and must comply with all local
requirements.
Venting
Refer to the National Fuel Gas Code, ANSI Z223.1 (NFPA 54) in the US and CAN/CGA B149.1 and
B149.2 Installation Codes in Canada for proper location, sizing and installation of vents as well as
information on clearance requirements when penetrating combustible walls for venting purposes.

Series UAB Page 6 Feb 18/2015
GENERAL SPECIFICATIONS
General Specifications
Gas Supply
Inlet Pressure
Natural Gas:
Minimum
Maximum
5.0 W.C
14.0 W.C.
Propane Gas:
Minimum
Maximum
11.5 W.C
14.0 W.C.
Manifold Pressure
Natural Gas:
3.5 W.C.
Propane Gas:
10.5 W.C.
Inlet Connection
Natural Gas Or Propane Gas: 1/2female NPT
Electric Supply
120 VAC, 60 HZ, 1 Amp: 36cord with grounded 3 prong plug
Flue and Outside Air Connection
4 inch O.D. male connection for flue adapter and outside air (optional) provided at the heater

Series UAB Page 7 Feb 18/2015
GENERAL SPECIFICATIONS
General Dimensions of Burner and Heat exchanger.
Figure 1: Burner General Dimensions
Figure 2: Basic Component Dimensions
8.8"
8.8"
30.7"
7.5"
9.0"
14.0"
4.5"
10.7"
10' - 4" REFLECTOR
10' TYPICAL
14"
18.0"
R8.0"
U-BEND
24"
18"
ELBOW
16" WHEN INSTALLING, ORIENT
BAND CLAMP LOCK BOLTS
TO TOP, AT 10 O'CLOCK
OR 2 O'CLOCK POSITION
COUPLING
10' - 4"
10'
TUBE
6'
REFLECTOR
BAFFLE SECTION
12"

Series UAB Page 8 Feb 18/2015
BURNER RATES
Burner Rates and Baffle Configurations
Model
Rate
(BTU/Hr)
Heat Exchanger Length (ft.)
Baffle
Length (ft.)
Minimum
Maximum
UAB-40
40,000
10'
20'
6'
UAB-60
60,000
20'
30'
6'
UAB-80
80,000
30'
40'
6'
UAB-100
100,000
30'
40'
6'
UAB-125
125,000
40'
50'
6'
UAB-150
150,000
40'
60'
6'
UAB-175
175,000
50'
60'
-
UAB-205
205,000
60'
70'
-
Table A: Burner Rates and Baffle Configuration Information
Note:
-Baffles are always placed in the last section of radiant tube.
-Baffles are either aluminized or stainless steel sections 6' ft. long.
Part numbers for reference are:
CT016 Baffle for UAB-40, 6 ft. long, stainless steel with red identification tab.
CT007 Baffle 6' ft. long, aluminized steel.

Series UAB Page 9 Feb 18/2015
CLEARANCE TO COMBUSTIBLES
A general clearance of 18” (0.5 m) in every direction is recommended for servicing only around each
Burner, Vacuum Pump, and End Vent Cap air supply (at the far end of each Radiant Branch) also to
ensure adequate air flow in and around the Heating System.
In addition to this it is very important to observe the minimum clearance to combustibles at all
times to avoid any possibility of property damage or personal injury.
WARNING
Clearances as marked on the heater body must be maintained from vehicles parked beneath. Signs
should be posted identifying any possible violation of the clearance distances from the heater in all
vehicle areas.
Maximum allowable stacking height in storage areas should be identified with signs or appropriate
markings adjacent to the thermostat or in a conspicuous location.
Table B lists the minimum clearance to combustible materials for various installation configurations. Note
that standard clearances also apply to installation above T-bar ceilings and above decorative grills.
Additional clearance may be required for glass, painted surfaces and other materials which may be
damaged by radiant or convective heat.
Combustible materials are considered to be wood, compressed paper, plant fibres, plastics, Plexiglas or
other materials capable of being ignited and burned. Such materials shall be considered combustible
even though flame-proofed, fire-retardant treated or plastered.
Elbows and U-bends are un-heat treated aluminized material and are typically installed without reflectors.
Reflector miter kits are available for U-bends and elbows.
Adequate clearance to sprinkler heads must be maintained.
The stated clearance to combustibles represents a surface temperature of 90°F (50°C) above room
temperature. Building materials with low heat tolerance (such as plastics, vinyl siding, canvas, tri-ply,
etc…) maybe subject to degradation at lower temperatures. It is the installer’s responsibility to assure
that adjacent materials are protected from degradation.
Note 1:
Bottom Shields are approved for all burner sizes. The “below” clearance (dimension C in Table B)
may be reduced by 25% when an approved Bottom Shield is used.
Note 2:
Reduced clearances downstream from the burner are approved for all configurations. Dimensions “B”,
“C”, and “D” in Table B can be reduced for locations 25 ft (7.6 m) or more downstream from a
burner, before the next burner, maximum reduction is 50%

Series UAB Page 10 Feb 18/2015
CLEARANCE TO COMBUSTIBLES
Model No.: UAB
Reflector Configurations
Dim
40
60
80
100
125
150
175
205
Horizontal
A
CDB
A
B
C
D
2"
14"
45"
14"
2"
23"
58"
25"
2"
26"
60"
26"
2"
30"
67"
30"
4"
33"
71"
33"
4"
36"
73"
36"
6"
40"
80"
40"
6"
44"
85"
44"
45° Reflector Tilt
D
A
B
C
A
B
C
D
2"
4"
40"
38"
2"
4"
51"
46"
2"
4"
54"
50"
4"
4"
64"
54"
4"
4"
69"
63"
6"
4"
71"
64"
6"
4"
74"
67"
6"
4"
78"
72"
One Side Extension
D
A
C
B
A
B
C
D
2"
4"
50"
35"
2"
4"
58"
38"
2"
4"
63"
42"
2"
4"
73"
45"
4"
4"
76"
50"
4"
4"
77"
52"
6"
6"
80"
54"
6"
6"
84"
56"
U-Tube, Horizontal
D
A
B
C
A
B
C
D
2”
22”
58”
20”
2"
23"
59"
20"
2"
26"
62"
24"
2"
30"
71"
26"
4"
34"
74"
30"
4"
37"
76"
34"
6"
40"
82"
36"
6"
45"
86"
40"
U-Tube, Opposite 45°
D
A
B
C
A
B
C
D
2”
38”
40”
16”
2"
46"
51"
16"
2"
50"
54"
18"
4"
54"
64"
18"
4"
63"
69"
22"
6"
64"
71"
24"
6"
67"
74"
26"
6"
72"
78"
29"
Un-Vented
Above
End
14"
26"
14"
26"
14"
26"
16"
26"
16"
26"
16"
32"
16"
32"
16"
32"
Vented
End
18"
18"
18"
18"
18"
18"
18"
18"
Table B: Clearance to Combustibles

Series UAB Page 11 Feb 18/2015
INSTALLATION
Installation Sequence
Generally, there is no unique sequence for installation of the burner or heat exchanger. A review of the
job site will usually indicate a logical installation order. However, time and expense can be saved if
installation is begun at the most critical dimension, watching for interference from overhead doors,
cranes, auto lifts etc. Figure 3 provides a general overview of the components utilized in the installation,
as well as their general relationship.
Figure 3: Radiant Line System –Component Relationships
Gasket
Burner
Assembly
Tube
Flange
Fasten Endcap
with Screws
Tight Reflector
Screws to
Reflector Brace
Loose
Screws
Tight
Screws
Loose
Screws
Combustion
Tube
Tube
Coupling
Tube & Reflector
Hangers
Reflector Overlap
Approx. 4" - 8"
Reflector Overlap
Approx. 4" - 8"
Heat
Exchanger
Tube
Bend Tab Over
End Of Tube
Vent
Adapter
Reflector
End Cap
Install Baffle As
Required In Last
Section Of Tube
Reflector
Brace

Series UAB Page 12 Feb 18/2015
INSTALLATION SEQUENCE
A general ordered sequence for installations is provided below for reference.
Locate hanging chain at predetermined suspension points in the structure. It is required that the
first hanging point be at the burner mounting flange, the second hanging point should be about 8’
feet to 9’ feet away. Thereafter, 10’ feet apart on average is acceptable for the remainder of the
heat exchanger. At no time should hangers be more than 12’ feet apart (refer to Figure 4).
Figure 4: Heater Hanging Points
Gasket
Burner
Assembly
Tube
Flange
Combustion
Tube
Tube
Coupling
Tube & Reflector
Hangers Heat
Exchanger
Tube
Vent
Adapter
8'
FIRST HANGING
DISTANCE
10'
HANGING DISTANCE
THEREAFTER
10'
6" -12"
REFLECTOR
BRACE
DISTANCE
Install Reflector
Brace 6" - 12"
from Burner
Close all open ended
"S" hooks, chain links,
and turnbuckles or any
open connection.

Series UAB Page 13 Feb 18/2015
INSTALLATION SEQUENCE
Suspension mechanism (shown in Figure 5) must allow for lateral tubing expansion. A minimum
12” inch length welded link chain with a working load limit of at least 200 lbs. is recommended.
SRP recommends and make available “quick links” for connecting chain. If any open ended
“S” hooks and turnbuckles are used, the open ends must be closed to avoid unhooking chain
with inadvertent contact.
Figure 5: Ceiling Mounting / Hanging Options
Fasten the flanged aluminized tube onto the first chain and then the next chain onto the hanger at
the end of the tube. Be sure the flange is toward the intended burner location. The other end of the
tube should have the first coupling already loosely fitted as shown in Figure 6 below. Install the
reflector brace 6” -12” from burner as shown in Figure 6 below.
Figure 6: Flanged Tube Installation
Concrete Beam
Turnbuckle
Beam Clamp
24"
Min.
3/8"
Threaded
Rod
I-Beam
I-Beam
12"
Min.
Anchor
Chain link
12"
Min.
Truss
Eye Bolt
Note:
Close all "S" hooks,
chain links, "J" bolts
and turnbuckles or
any open connection.
Coupling Should
Be Loosely Fitted
Into Tube.
First Hanging
Point
Second Hanging Point
Burner Side
Flanged Tube
Tube & Reflector
Hangers
Reflector Brace
6"-12"
from Burner
Reflector Brace Installation
Strap
Brace
1. Slide strap through brace.
2. Wrap strap around tube.
3. screw down strap to brace.
#10 X 3/4 Carriage
Bolt
Nut
6" - 12"
Close all open ended
"S" hooks, chain links,
and turnbuckles or any
open connection.

Series UAB Page 14 Feb 18/2015
INSTALLATION SEQUENCE
Fasten the Reflector Hanger to the end of the hanging chain and place the Tube in the Hanger (as
shown in Figure 7).
Figure 7: Hanger / Chain / Tube Hanging Installation
Join consecutive pieces of Tube using Couplings. Insert one end of both Tubes fully into the
coupling (refer to Figure 8). These should be tightened as the tubing is put in place, as it is more
difficult to do so once the Reflector is installed. Tighten band clamps alternately to prevent
buckling of the sleeve, set to Torque listed in Figure 8. Ensure that the weld seams on ALL other
Tubes are facing down.
Figure 8: Coupling Installation
When installing, orient
band clamp lock bolts at 10
o'clock or 2 o'clock position
to avoid contact with the
reflector.
Torque to 15-25 ft-Ibs
Coupling Installations
Fasten the Reflector Hanger
to the End of the Hanging Chain
and Close the Open Ended "S"
Hooks / Turnbuckles.
Heat
Exchanger
Tube
Tube & Reflector
Hangers
Coupling Should
Be Loosely Fitted
Into Tube.
Close all open ended
"S" hooks, chain links,
and turnbuckles or any
open connection.

Series UAB Page 15 Feb 18/2015
INSTALLATION SEQUENCE
Note: In order to obtain smoothly sealed coupling liners, tighten each of the coupling bolt/nut
progressively and alternately. Tightening one nut completely before the other may result in an
undesirable wrinkle in the liner.
Bolt the burner in place on the tube flange with the hardware and gasket provided. Burner must
never be tilted sideways, install as shown in Figure 9. The sense electrode of the burner cup
should be in a 12 o’clock position.
Figure 9: Burner Installation
Note: For all coupling joints, ensure that the tube joint is in the center of the coupling length,
and that the overlap joint of the coupling is above the centerline of the tube. Couplings
should be tightened to recommended torque listed in the figure. Also ensure that the
weld seam on ALL tubes faces down.
Gasket
Burner
Assembly
Tube
Flange
Combustion
Tube
Tube &
Reflector
Hangers
Note:
Burner MUST NEVER
be installed in a tilted Position,
It MUST be oriented as shown.
Nuts
Reflector
Brace
Close all open ended
"S" hooks, chain links,
and turnbuckles or any
open connection.

Series UAB Page 16 Feb 18/2015
INSTALLATION SEQUENCE
Slide reflector section into place within the support hangar (as shown in Figure 10).
Figure 10: Reflector Installation
Continue placing tube, couplings and reflectors to complete the heater assembly. Be sure to line up
heat exchanger sections, and adjust the down slope (1/4 inch in 10 feet is recommended). Slope is
not required but may be desired to control nuisance condensation in the spring and fall when the
heater has shorter cycle periods. Couplings should be tightened as heat exchanger is placed, since
it is more difficult to do so once the reflector is in position. Reflectors should overlap adjacent
reflectors 4”to 6”inches.
Note: Be sure not to tile reflector sections, that is, reflector sections must be either above both
adjacent reflector sections, or below both adjacent reflector sections as shown in Figure 11.
Figure 11: Reflector Overlap Installation
Fasten Endcap
with Screws
Tighten Reflector
Screws to
Reflector Brace
Loose
Screws
Tight
Screws
Loose
Screws
Reflector Overlap
Approx. 8"
Reflector Overlap
Approx. 4"
Reflector
End Cap
Slide Reflector through
the Hanger and Reflector
Support as shown.
Close all open ended
"S" hooks, chain links,
and turnbuckles or any
open connection.

Series UAB Page 17 Feb 18/2015
INSTALLATION SEQUENCE
Install Reflector Support Brackets (refer to Figure 12 and Figure 13), one at each reflector overlap
position, and one in the middle of each 10-foot reflector length.
Figure 12: Reflector Bracket Installation
Secure every second reflector overlap together with #8 by 3/8 inch long screws, and secure
reflector to the reflector bracket at this point by tightening the screw supplied with the Reflector
Bracket as shown in Figure 11. The remaining reflector overlap joints and reflector brackets are
left loose to accommodate system movement (refer to Figure 3 for more details).
Figure 13: Securing Reflector Overlap
1. Place Reflector Bracket
underneath the tube.
2. Hook the Spring Clip with
the Reflector Bracket and
over the tube.
3. Push down the Spring Clip
and slide underneath the
Reflector Bracket.
Spring Clip
Tube
Reflector Support Bracket
Secure every SECOND reflector
overlap with a minimum of 2
#8 x 3/8" long screws
on each side
Secure reflector to reflector
bracket by TIGHTENING
#8 x 1 1/4" long screws every
other overlap on each side.
LOOSE screws

Series UAB Page 18 Feb 18/2015
INSTALLATION SEQUENCE
If required for your heater model (refer to Table A), install the baffle at the end of the heat
exchanger. The small tab on the baffle is folded over the end of the tube and clamped in place by
the vent connector and vent system as shown in Figure 14.
Figure 14: Baffle Installation
Note: Baffles are always placed at the end of the last heat exchanger tube length
If required by the heater layout, install 90° elbows or U-tube where indicated. Refer to
Figure 15 for details.
Elbows or U Tubes must be located not less than 10 feet from the burner on model UAB-80 and
smaller, not less than 15 feet from the burner on model UAB-100 to UAB-150, and not less than
20 feet from the burner on models UAB-175 not less than 30 feet UAB-205.
Note: Elbows or U-bends are installed without reflectors. Refer to Clearance to Combustibles
information.
Bend Tab Over
End Of Tube
at 6:00 O'clock
Position
Vent Connector
Install Baffle
as required in
last section
of tube
Note:
Close all open ended "S" hooks, chain links,
and turnbuckles or any open connection.

Series UAB Page 19 Feb 18/2015
INSTALLATION SEQUENCE
Figure 15: Elbows and U-Tube Installation
Install End Cap as shown in Figure 16 below.
Figure 16: End Cap Installation
Endcap
Elbow Detail
Couplings
Hanger
Location
U-Tube Detail
Couplings
Endcap Endcap
Hanger
Location
Endcap
Hanger
Location
Insert End Cap into
reflector and secure it
with #8 x 3/8" screws.
Note:
Close all open ended "S" hooks, chain links,
and turnbuckles or any open connection.

Series UAB Page 20 Feb 18/2015
INSTALLATION SEQUENCE
If required by the heater layout, install side shields and/or bottom shield as required. Refer to
Figure 17 and Figure 18 for details.
Side shields are 124 inches long. Fasten one side shield per reflector with #8 x 3/8” inch screws.
Use three side shield brackets per side shield. Space about 48” inches apart.
Figure 17: Side Shield Installation
Reflector
Hanger
Side Reflector Bracket
(approx. 48" apart)
#8 x 3/8" Screw
#8 x 3/8" Screw
Reflector
#8 x 3/8" Screws
Notch the Side Reflector
for Reflector Brackets
and Hangers Side Reflector
Reflector
Side Reflector Side Reflector
Bracket
Screws to be installed from inside of Side Reflector.
Install screws on one end of the Retainer Clip to allow movement.
Use the hole as a guide to position Side Reflector.
The Side Reflector edge must be visible through
the hole at room temperature.
Side Reflector
Retainer Clip
Note:
Close all chain links "S" hooks, "J" bolts
and turnbuckles or any open connection.
Table of contents
Other SRP Heater manuals
Popular Heater manuals by other brands
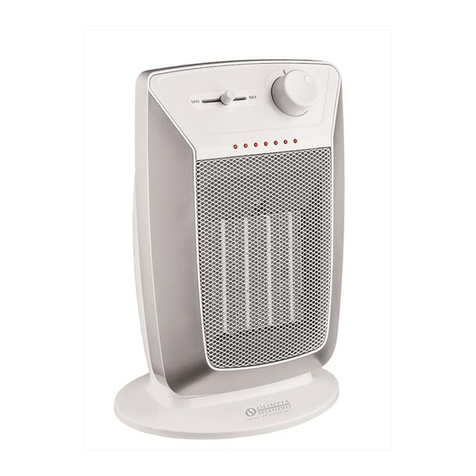
Olimpia splendid
Olimpia splendid Caldostile M Instructions for installation, use and maintenance
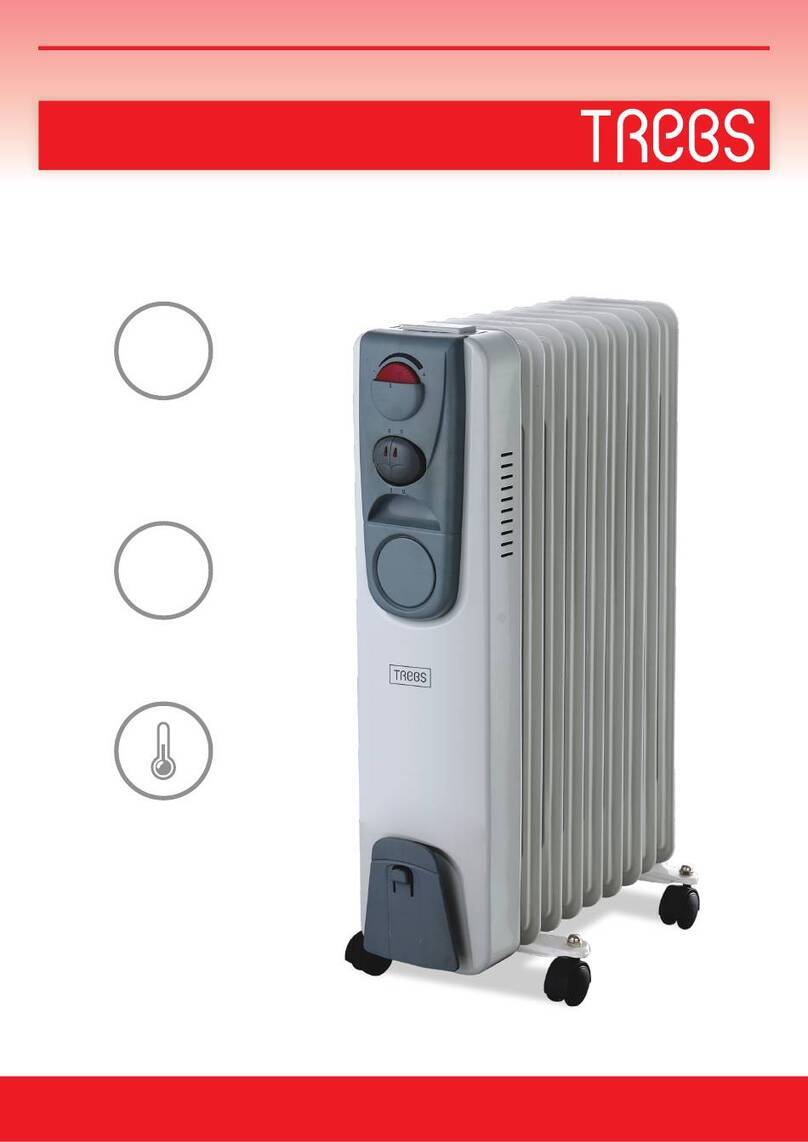
Trebs
Trebs 99405 manual
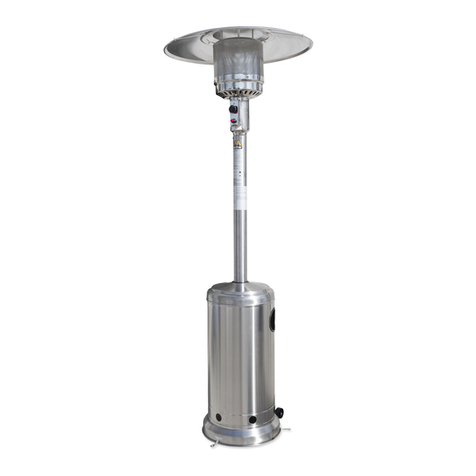
Mi-T-M
Mi-T-M MH-0042-PM10 Operator's manual
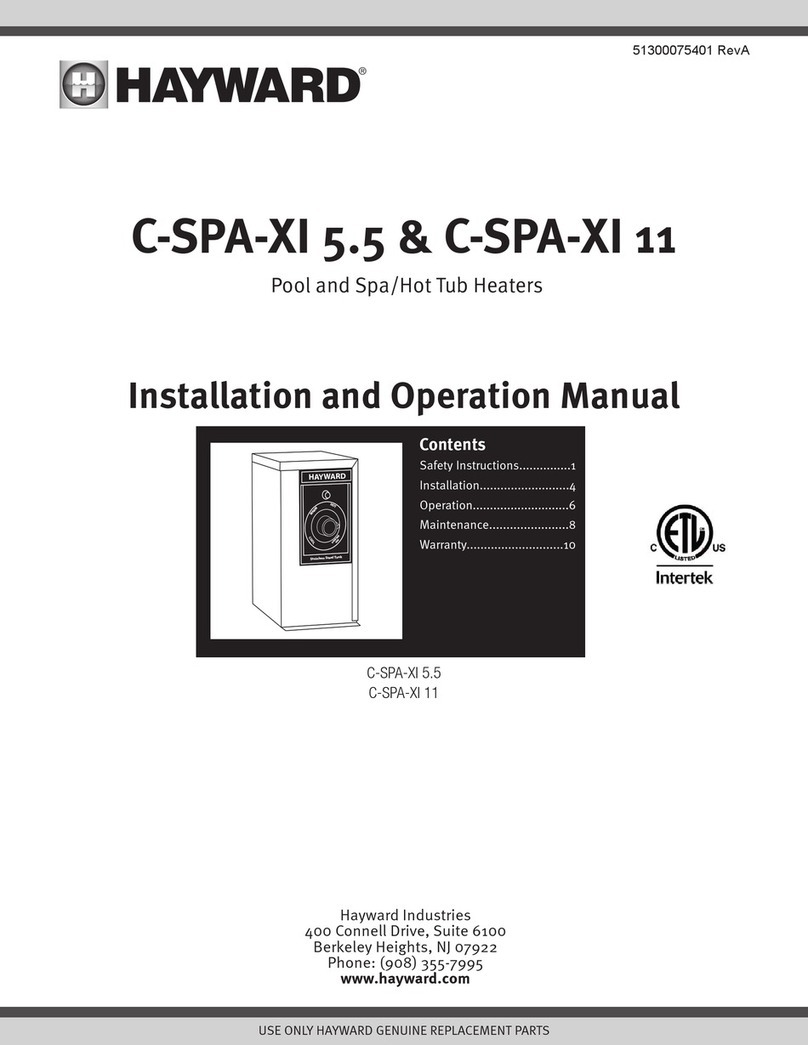
Hayward
Hayward C-SPA-XI 5.5 Installation and operation manual
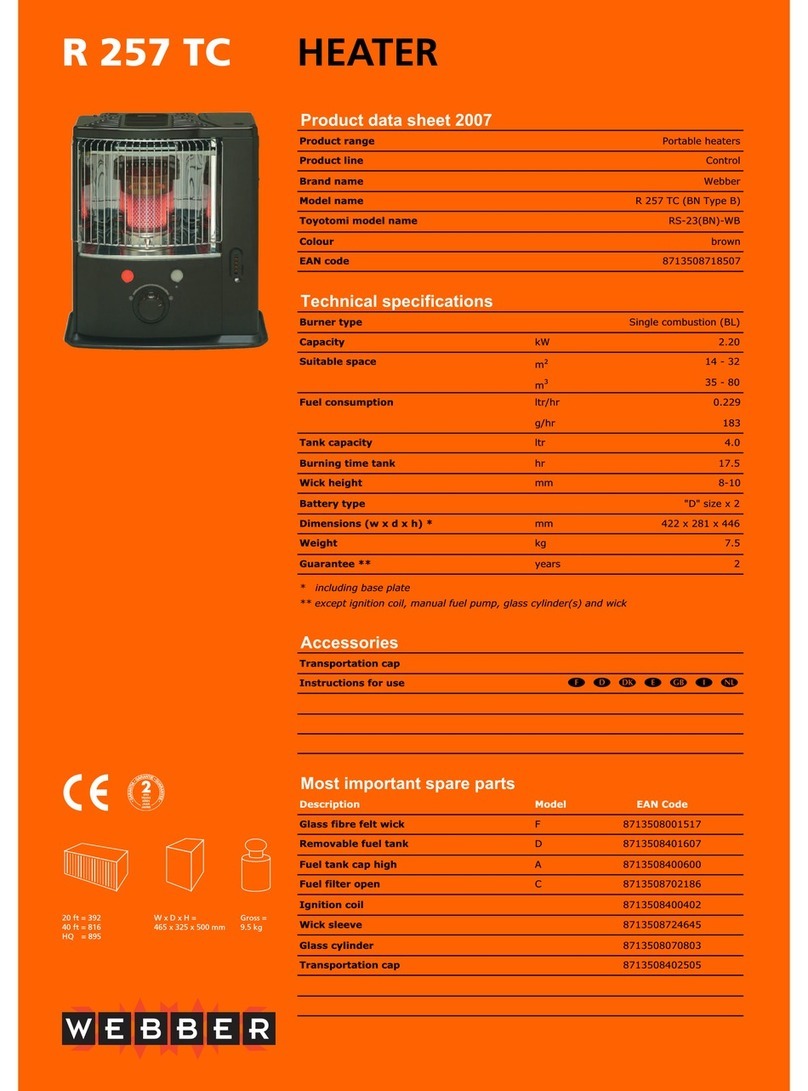
Webber
Webber R 257 TC datasheet
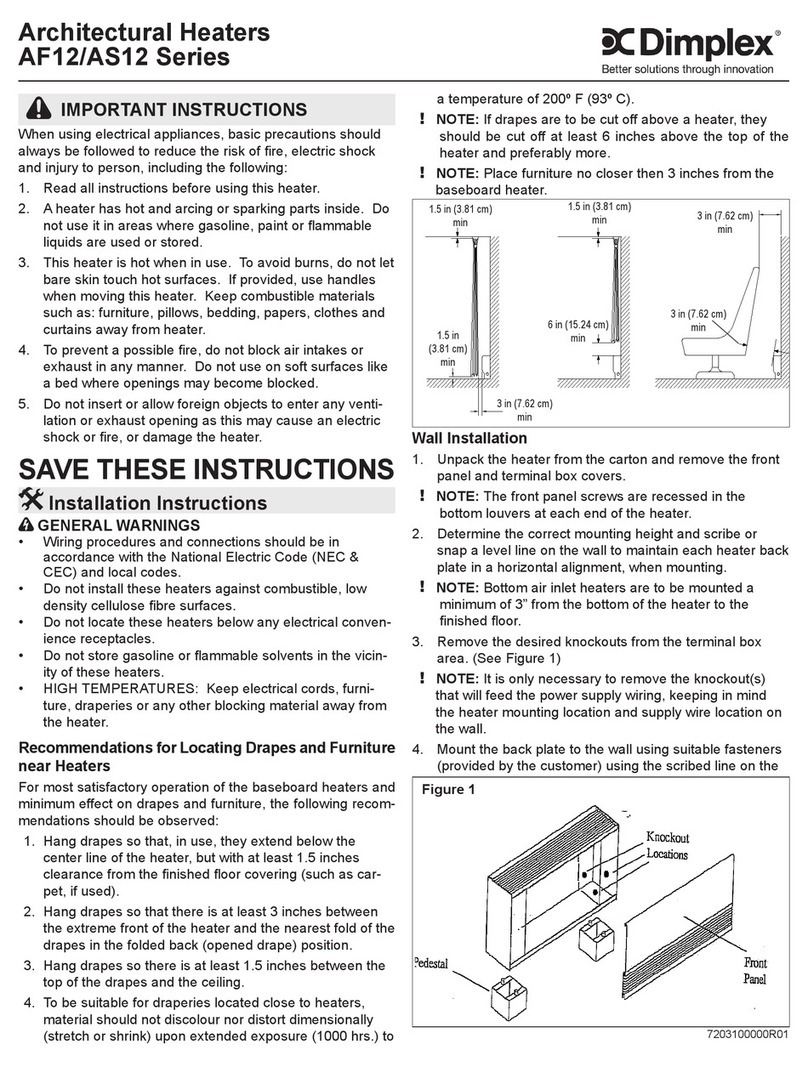
Dimplex
Dimplex AF12 Series installation instructions
