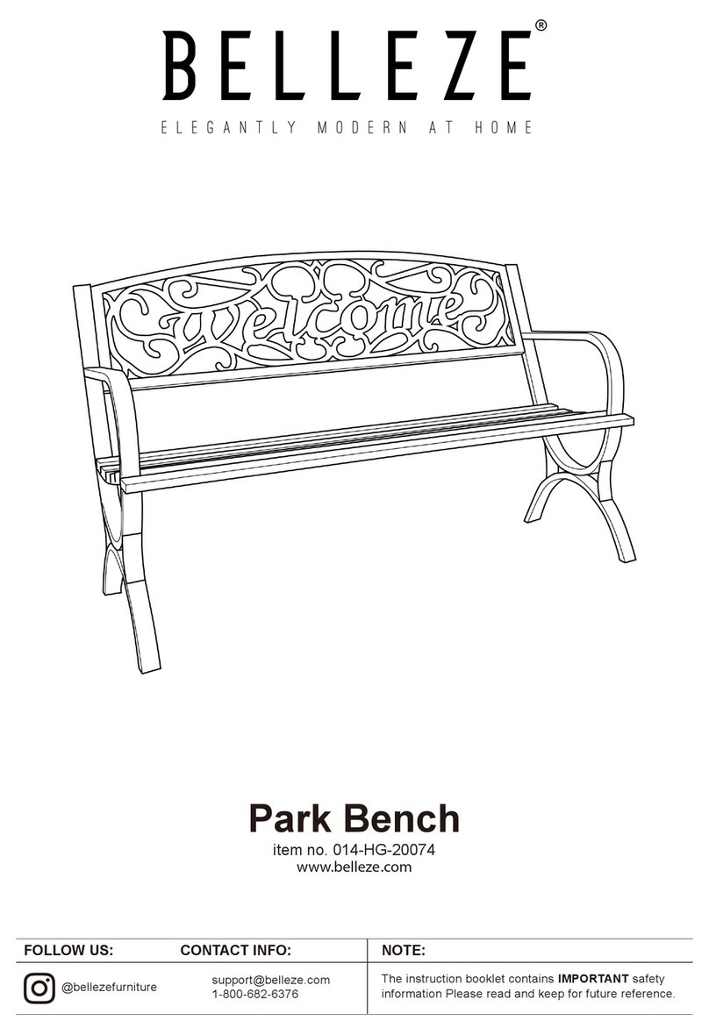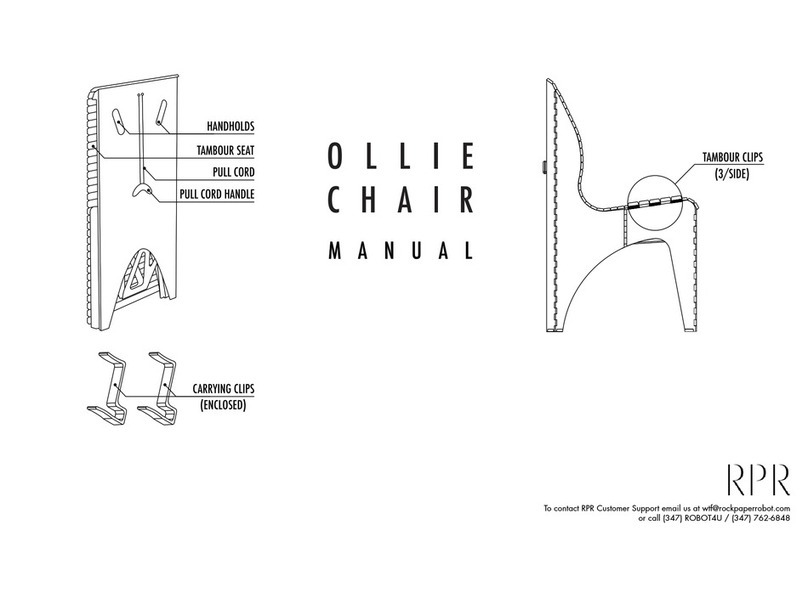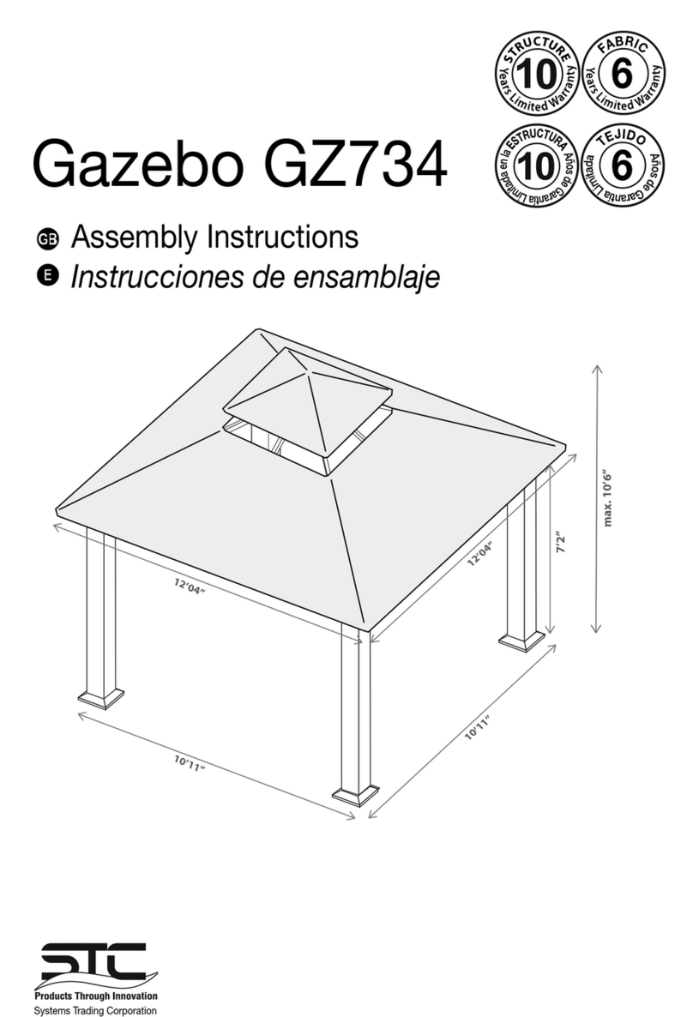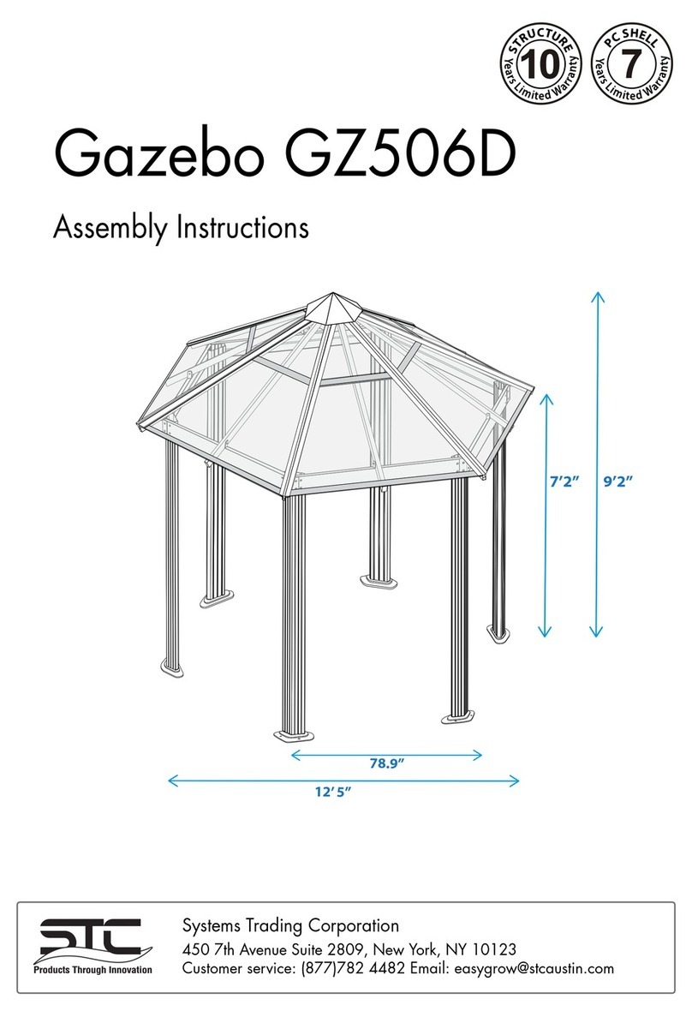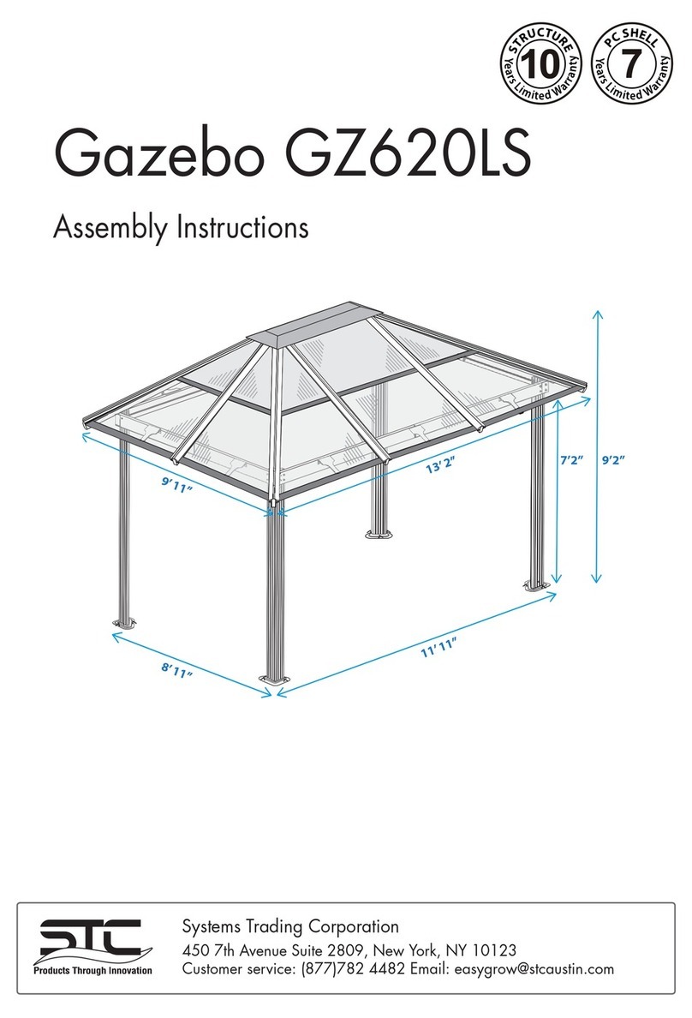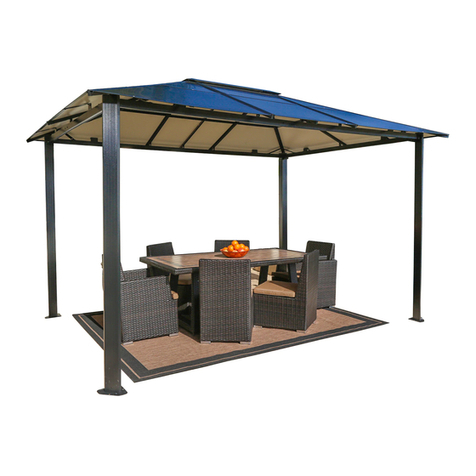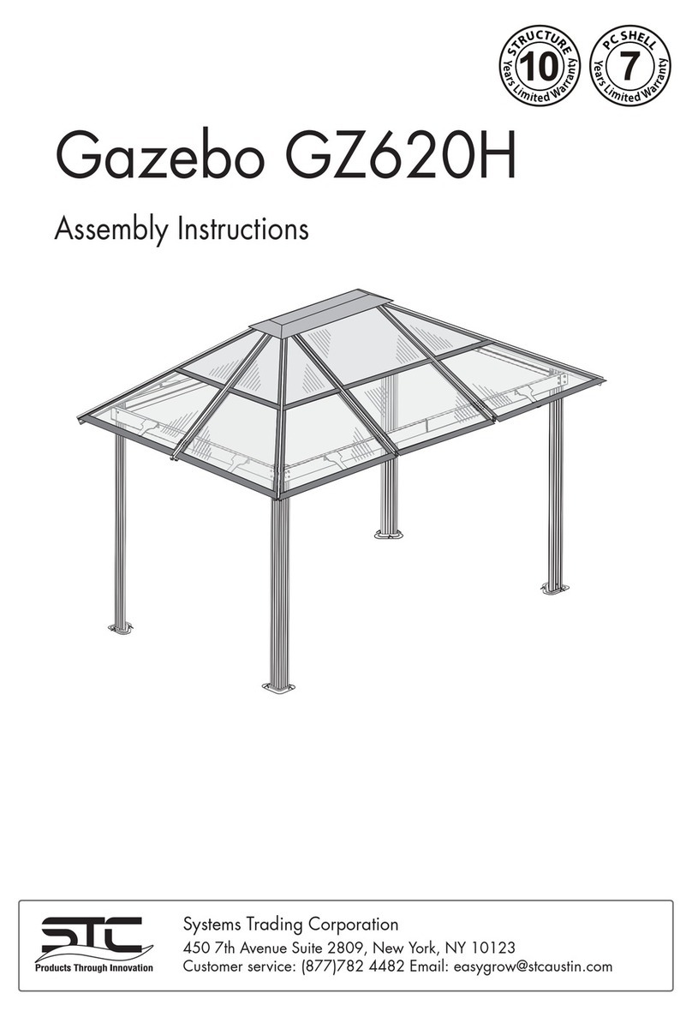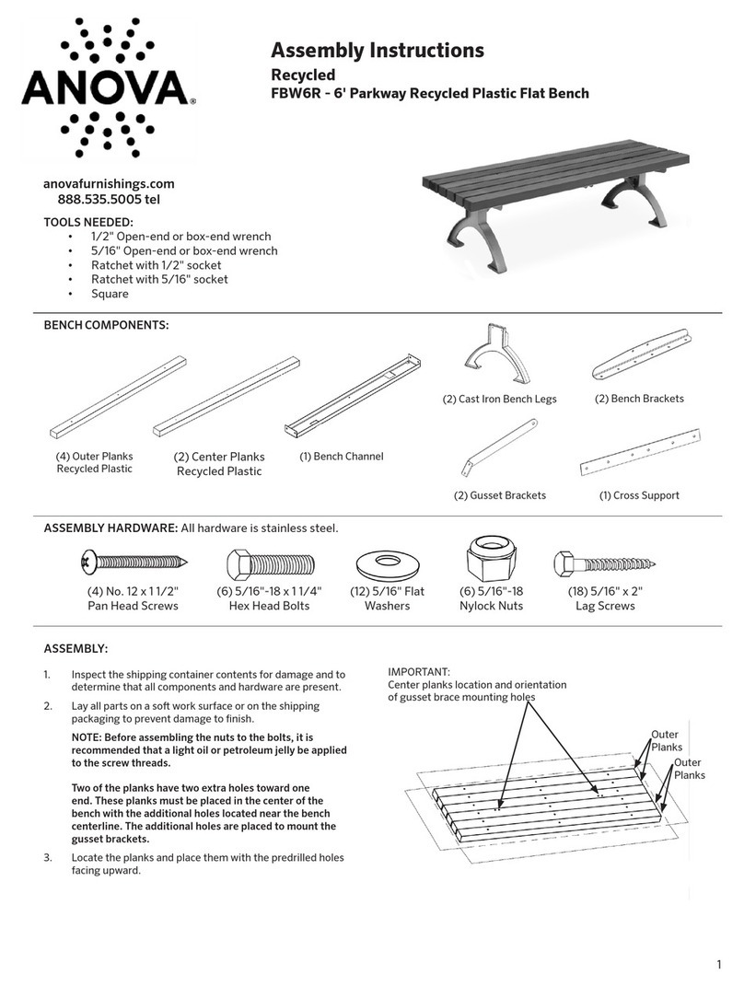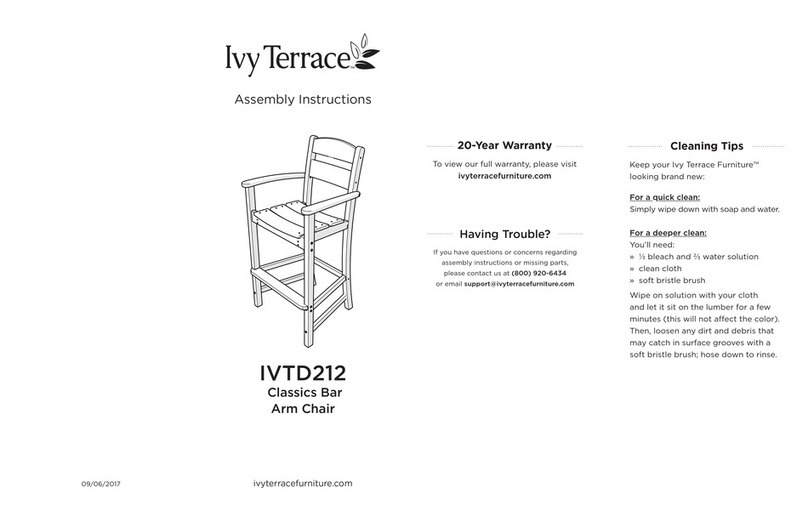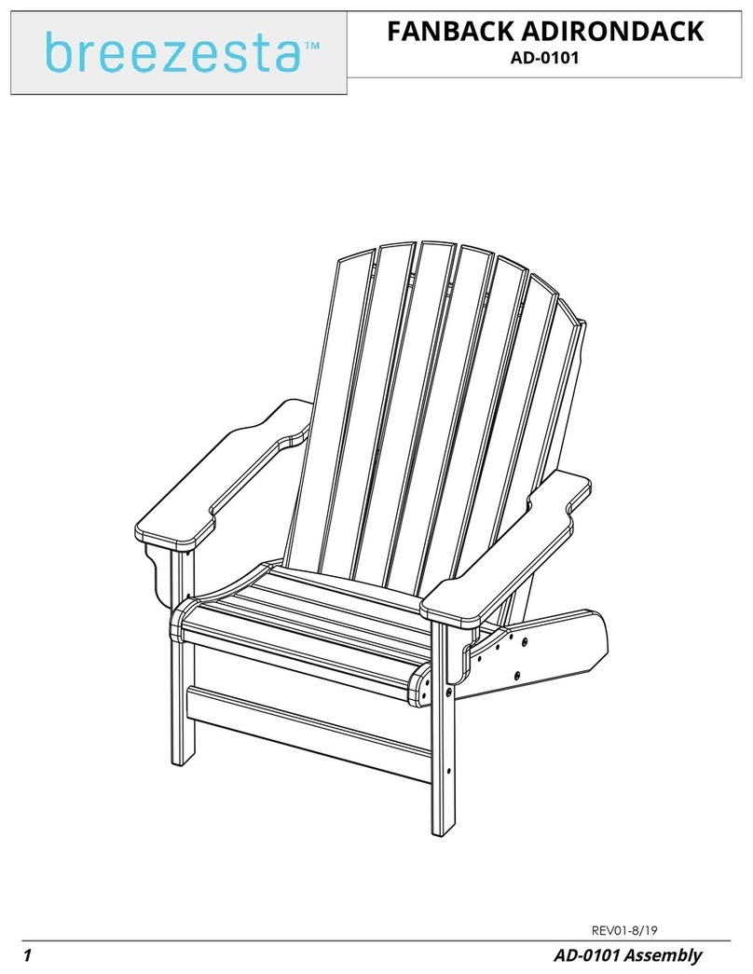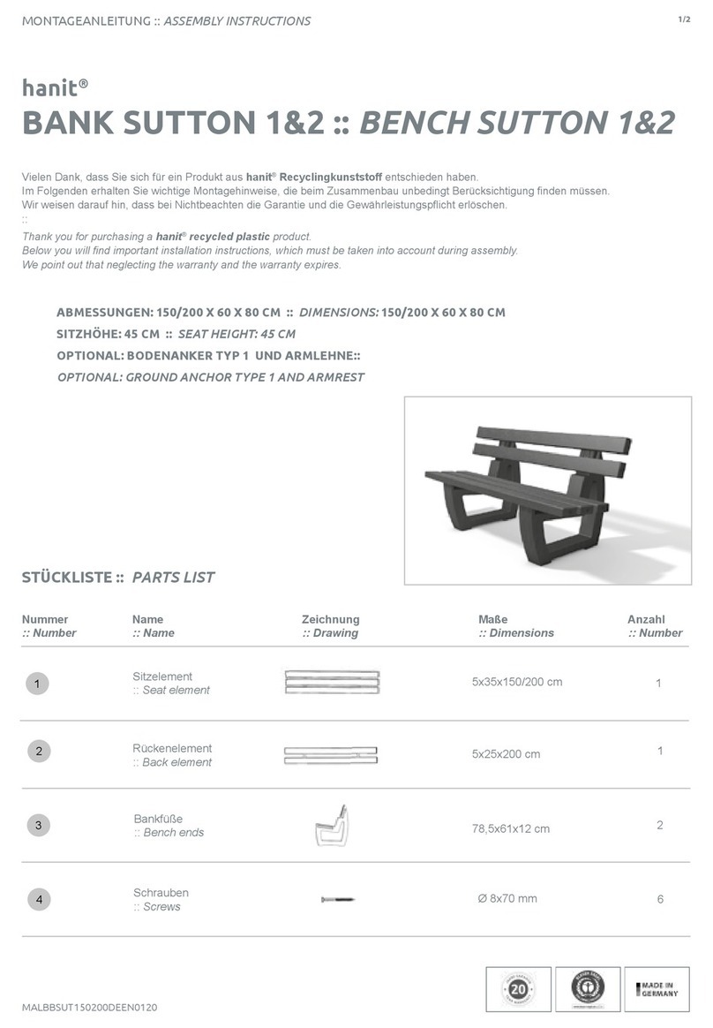
of 24of 24 32 www.stcny.comwww.stcny.com
1
1
1
2
3
4
6
7
8
5
Introduction
Thank you for purchasing the Gazebo GZ3D.
When properly assembled and maintained, this gazebo will provide many years of enjoyment!
These instructions include helpful hints and important information needed to safely assemble and properly
maintain the gazebo. Please read these instructions completely before you begin.
Our patented gazebo has been designed for easy assembly. All steps can be completed by a team of
four people. The assembly should take about two hours.
Before Starting Assembly:
CAREFULLY READ ALL THE INSTRUCTIONS BEFORE YOU BEGIN AND FOLLOW THE
STEPS IN THE ORDER THEY ARE PRESENTED.
1. Make sure you have all the necessary parts:
Compare the contents of the three cartons to the List of Parts. If any parts are missing or damaged, or
you have any questions, please contact Customer service: (877)782 4482 before beginning assembly.
2. Lay the parts out in separate staging areas:
The List of Parts has the corresponding step number referenced to each part. We recommend that
while you go through the list, make staging areas for each step and place the parts necessary for
eachstepintheseareas.Thiswillsaveyoutimeandeortduringassembly.
3. Select a Location:
Whenselectingalocationforyourgazebo,aatlevelareaisessentialandifpossiblewithproper
water drainage and easy access to power and water, if neccessary.
Choose a sunny, level position away from overhanging trees and power lines and protected from the
wind as much as possible.Locate underground pipes or cables before preparing the site or anchoring
the gazebo.
Note:Youmayassemblethegazeboonahardlevelsurfaceandmoveittoitsnallocationwhen
nished.Makesurethattherearenoobstaclesbetweentheassemblyareaandthenalposition.
4. Prepare a Foundation:
After choosing a location, proper preparation of the site is recommended. The site must be level.
If the site is not level, create a base slightly larger than the outside dimensions of the gazebo using a
perimeteroftwobyfourslledwitheithersoil,sodorgravel.
Make sure the base is square by measuring the diagonals from both directions and making sure
they are equal. The gazebo is secured with pegs into holes cast with concrete.
Ifyoudecidetohaveaconcretebase,itisbesttocontactareliablecontractortomakesureitisat
and level. Make sure you have checked with your local authorities regarding any required building
permits.
5. Make sure you have the proper tools:
• Tape Measure • 2 Small Step Ladders
• Work Gloves • Wooden Mallet
• Safety goggles • Scissors
• Phillips Screwdriver • Liquid soap or WD40 Lubricant
• Spirit Level • Hex Key (included)
NOTE: A cordless drill with Phillips head bit is highly recommended but not essential.
Safety Advice
•
Thegazebomustbepositionedandxed
onaatlevelsurface.
•
Dispose of all plastic bags safely. Keep
them out of the reach of children.
•
Keep children and pets away from the
assembly area until the work is completed.
•
Always wear shoes, gloves and safety
goggles when working.
•
Take special care not to touch overhead
powerlineswiththealuminiumproles.
•
Do not attempt to assemble the gazebo in
windy or wet conditions.
•
Do not position your gazebo in an area
exposed to excessive wind.
•
If using power tools or a ladder, always fol-
low the manufacturers safety instructions.
•
Hot items such as recently used grills,
blowtorches etc. must not be stored in the
gazebo.
•
Make sure the gazebo complies with local
building codes.
Table of Contents
Introduction................................................. 2
Table of Contents......................................... 3
List of Parts.................................................. 4
Step 1AssemblingtheCornerProles................. 6
Step 2 Assembling the Rails............................... 8
Step 3
AttachingtheRailstotheCornerProles
......... 10
Step 4 Securing the Gazebo to the ground......... 12
Step 5
InstallingtheLowerRoofgableProles
.. 13
Step 6
InstallingtheLowerHorizontalRoofProles..
16
Step 7
Installing the Roof Panels and
UpperRoofProles.............................. 17
Step 8
Installing the Plastic Caps......................... 22
General Order of Assembly
Step1: AssemblingtheCornerproles
Step 2: Assembling the Rails
Step 3: Attaching the Rails to the Corner Pro-
les
Step 4: Securing the gazebo to the ground
Step5: InstallingtheLowerRoofGableProles
Step6:
InstallingtheLowerHorizontalRoofProles
Step 7: Installing the Roof Panels and
UpperRoofProles
Step 8:
Installing the Plastic Caps
ATTENTION: DO NOT
ATTEMPT TO ASSEMBLE
THE GAZEBO ALONE!
