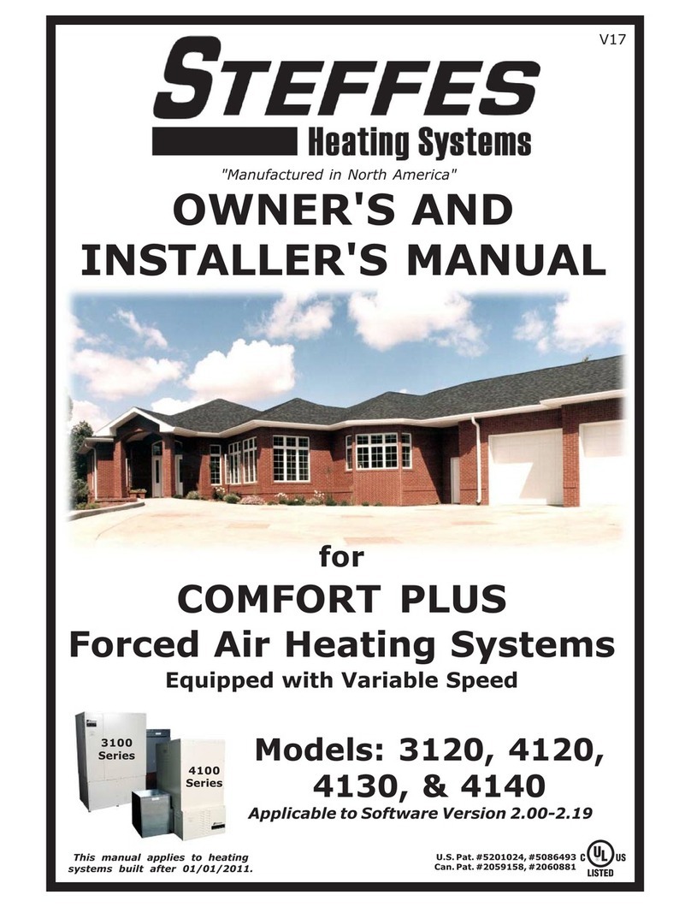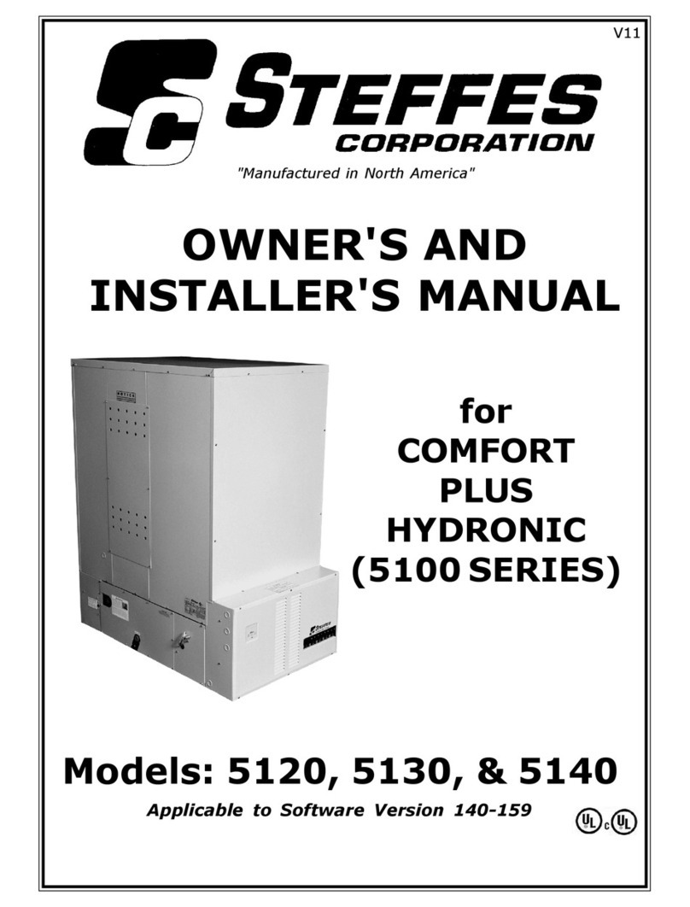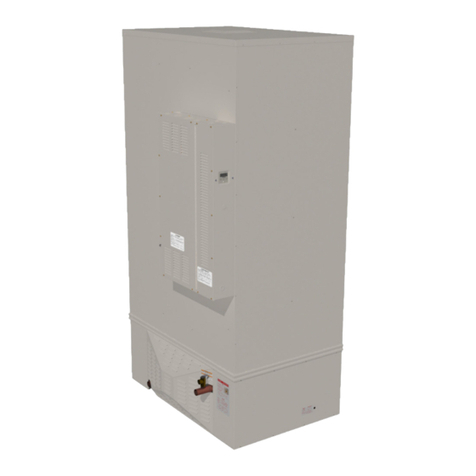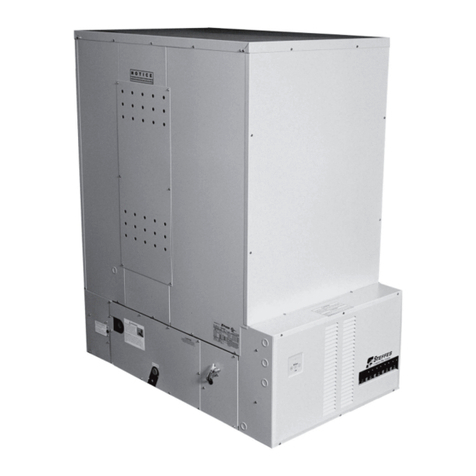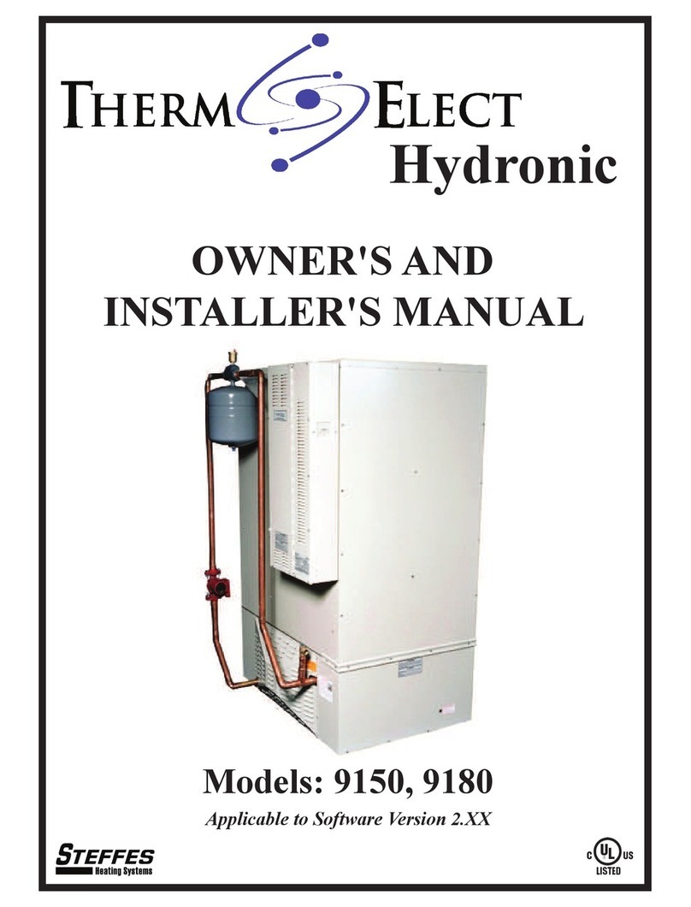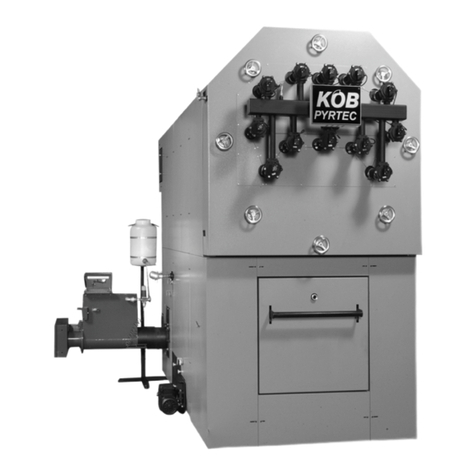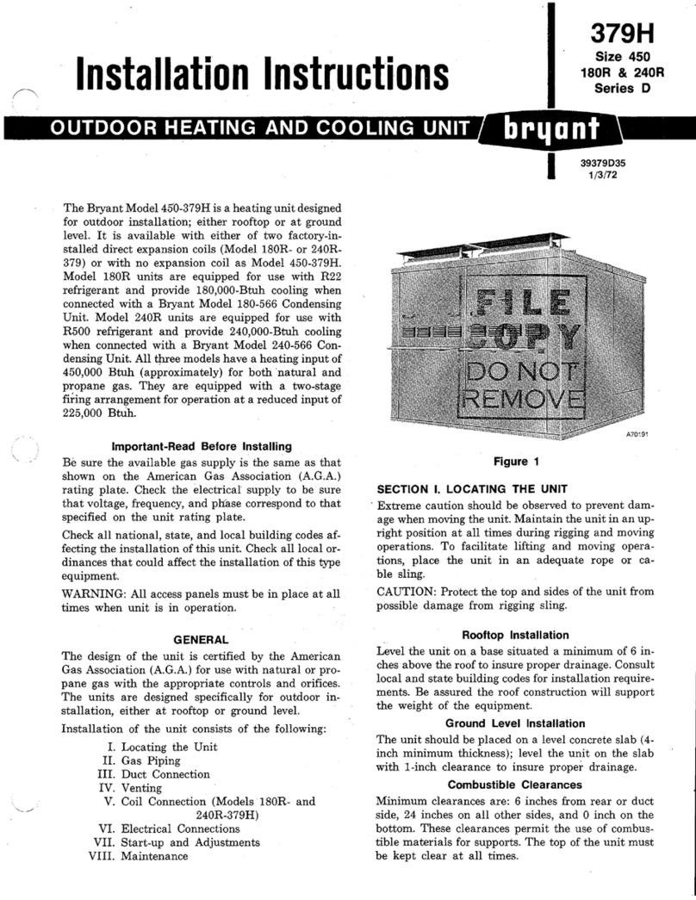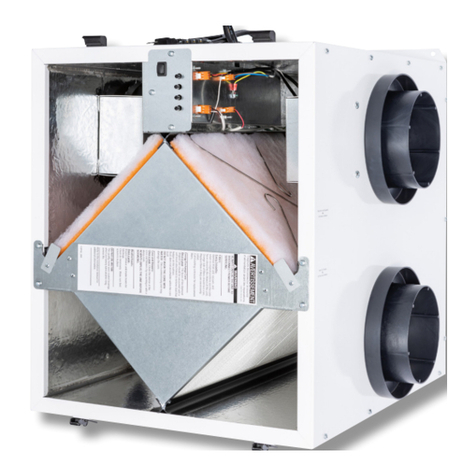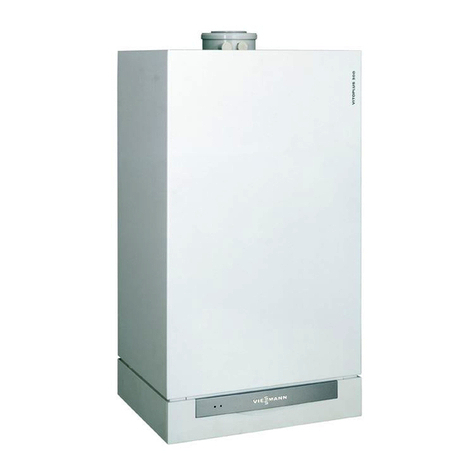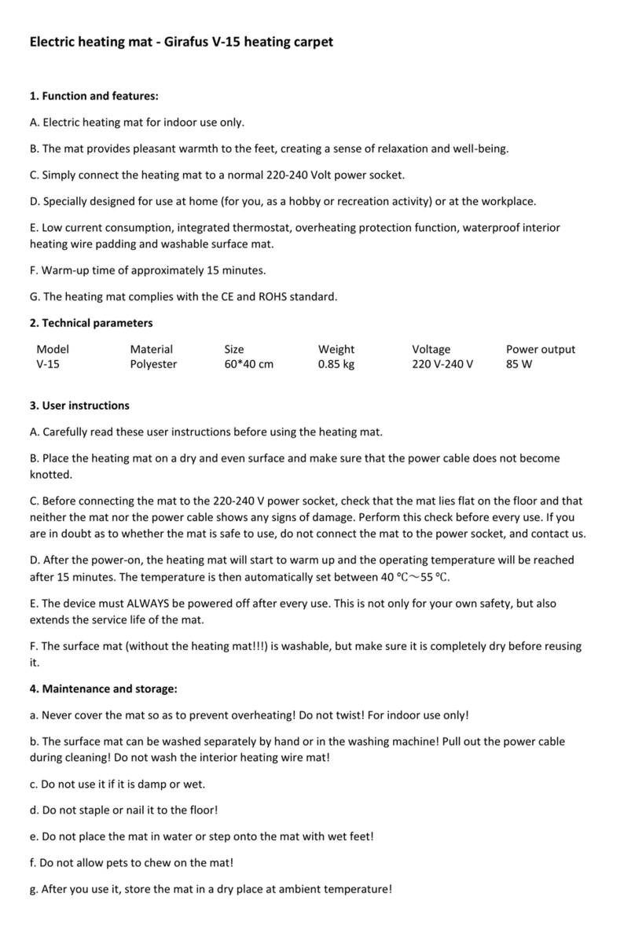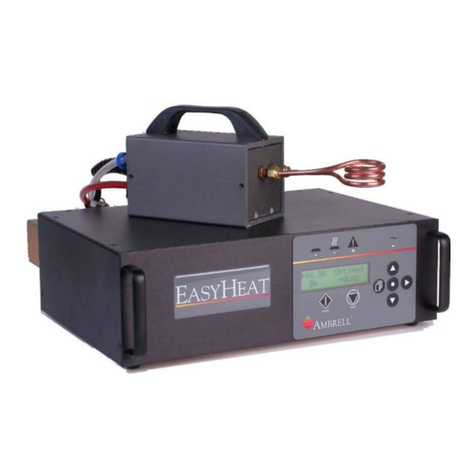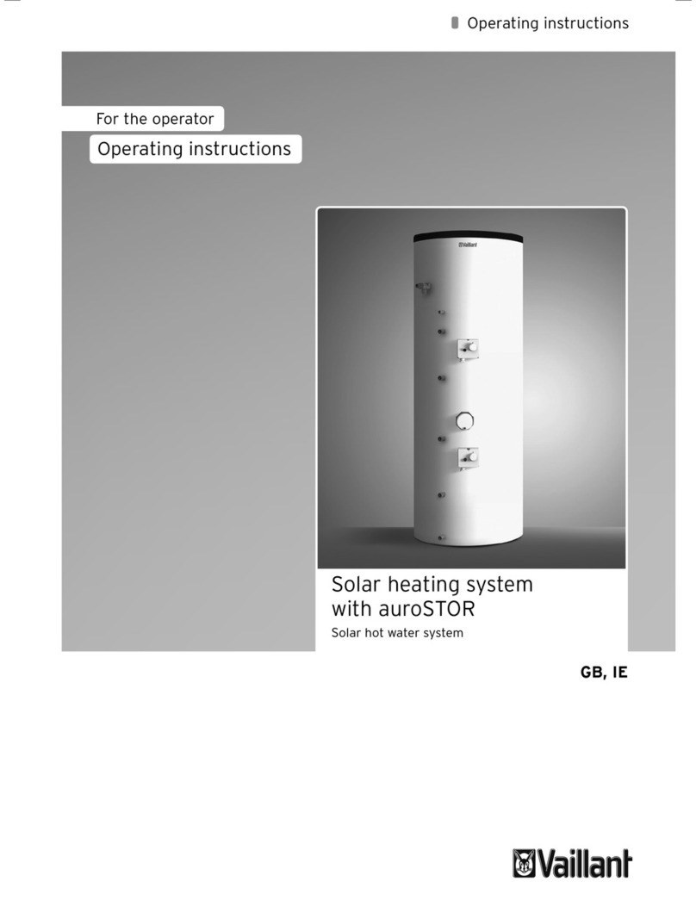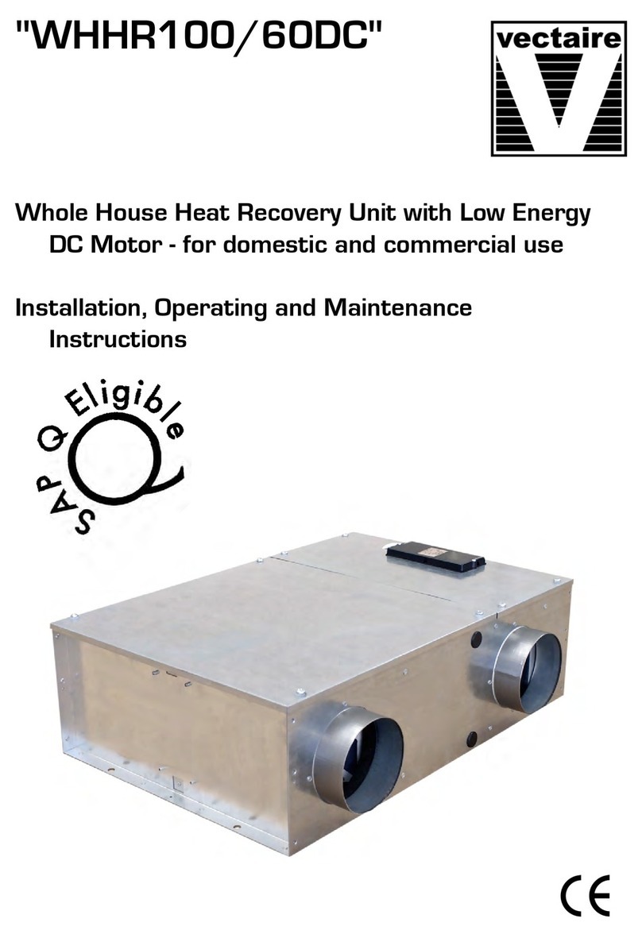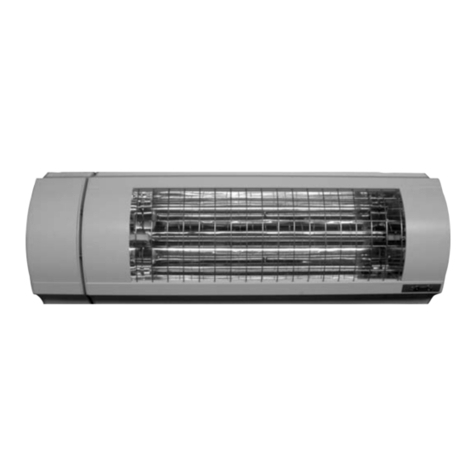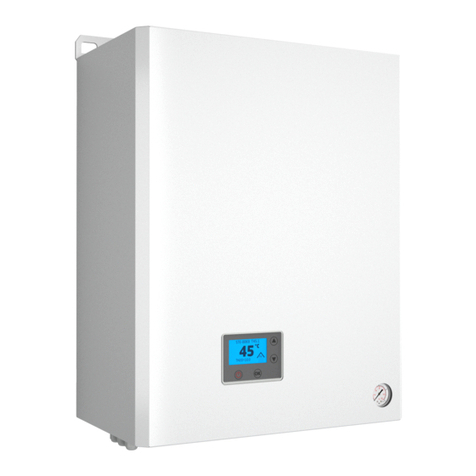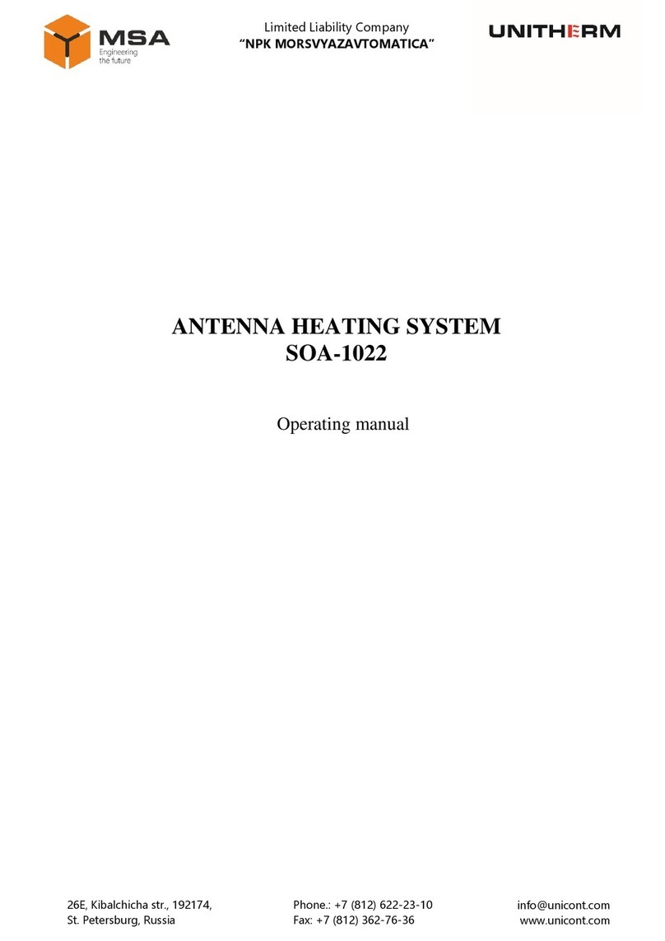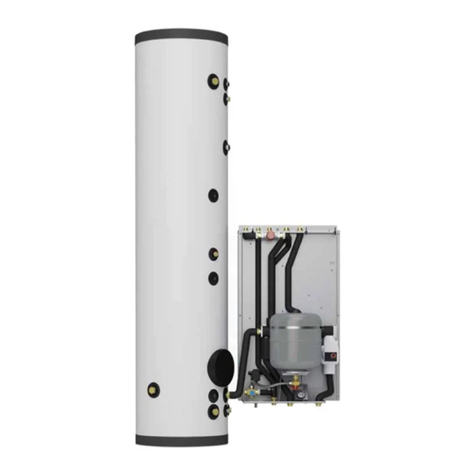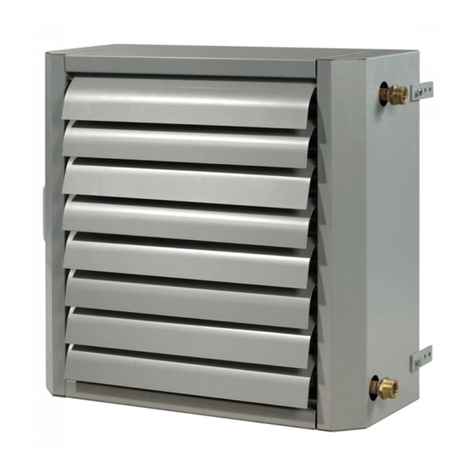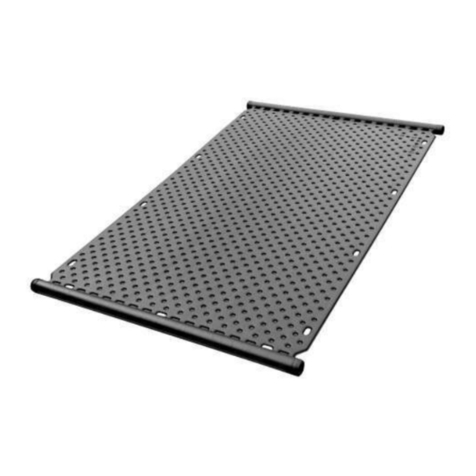
THERMELECT INSTALLATION 3.10
AIR CONDITIONER/HEAT PUMP INTERFACE
The system can accommodate most heat pump or air conditioner indoor
coils up to a 7.5-ton capacity provided the heat pump or air conditioner is
sized in accordance to supply air delivery rates of the system. Refer to the
System Air Delivery Matrix for information on air delivery rates of the
supply air blower with regard to the blower’s speed, To ensure that ad-
equate air flow is provided for the heat pump or air conditioner system
beinginstalled.
When interfacing the system with a heat pump, the indoor coil MUST be
placed on the return side of the system in a position that provides even air
flow through the coil. The installer needs to make provisions in the plenum
to accommodate the coil and air filter.When interfacing with an air condi-
tioner, the indoor coil can be placed on either the supply air or return air
side. The condensate drain trap, in a heat pump or air conditioner installa-
tion, should be designed for the vacuum in which the system is operating. Typically, taller traps are better suited
for these types of applications.
Refer to the Room Thermostat Connections Diagrams for more information on interfacing the system with a
heat pump or air conditioner. Refer to Location 46 and 47 in the Supplemental Installer's Guide for information
on compressor control from the ThermElect system using outdoor temperature lockout.
Installation
WARNING
Risk of fire. Any one ducting
system MUST NOT contain more
than one air handling (blower)
system. If the application
requires multiple systems or it is
necessary to have multiple air
handlers share the same
ductwork, you MUST contact
Steffes Corporation. There are
special installation require-
ments that MUST be performed.
SYSTEM AIR DELIVERY MATRIX
.25" .50" .75"
2000 3000* 2000 3000* 2000 3000*
High(CFM) 2050 2950 1900 2490 1540 2160
Medium High (CFM) 1990 2850 1890 2350 1535 1980
Medium Low (CFM) 1870 2520 1670 2270 1450 N/A
Low (CFM) N/A 1920 N/A N/A N/A N/A
(External static pressure should not exceed .75 inches water column for all models)
*An optional 3000 CFM Air Handler is available. The 3000 CFM Air Handler is equipped with two 4-speed
supply air blowers.
SupplyAir
Blower Speed
DUCTING
SUPPLY AIR BLOWER SPEED
For air delivery, the system is equipped with a 2000 CFM Air
Handler containing a 3-speed supply air blower. The system is
factory wired to operate in medium speed for “heating” and in
high speed for “cooling” or a “fan only” thermostat setting.
Blower speed selection is made at the supply air blower. To
change blower speed for either "heating" or "cooling" modes,
detach the quick disconnect terminals at the supply air blower.
Select the blower speed and connect the corresponding wires.
When interfacing the system with a heat pump,
the blower speed connected to the high speed
relay is used for both heating and cooling.
WARNING
HAZARDOUSVOLTAGE:Riskof
electric shock, injury or death. DO
NOT operate the system without
ducting installed to both the air
inlet and outlet.
EQUIPMENT DAMAGE: Risk of
equipment damage or improper
operation. On 3000 CFM systems
where there are multiple supply air
blowers, both blowers MUST be
connected to the same blower
speed to avoid equipment damage.




















