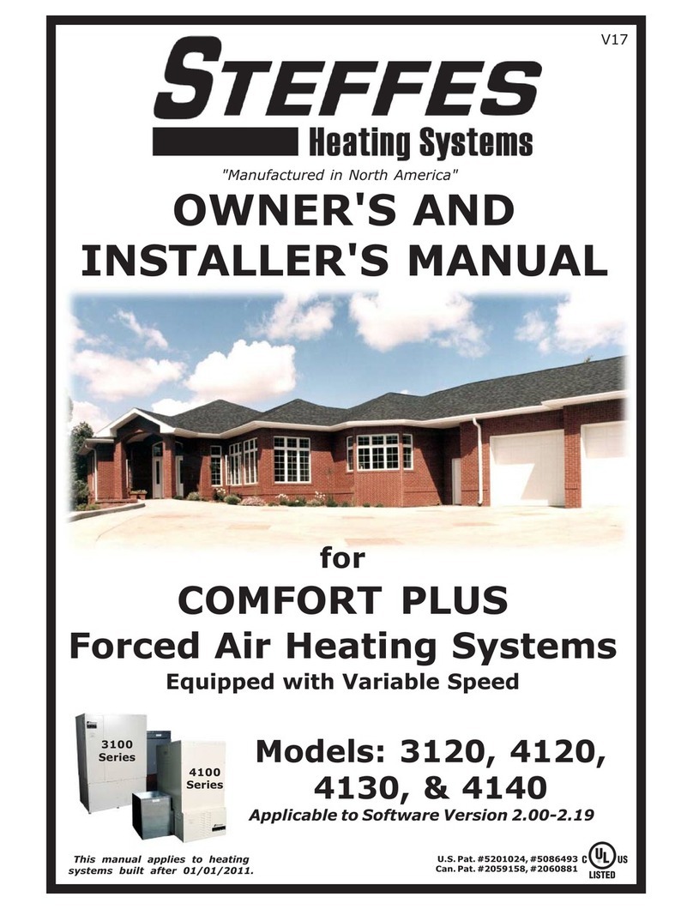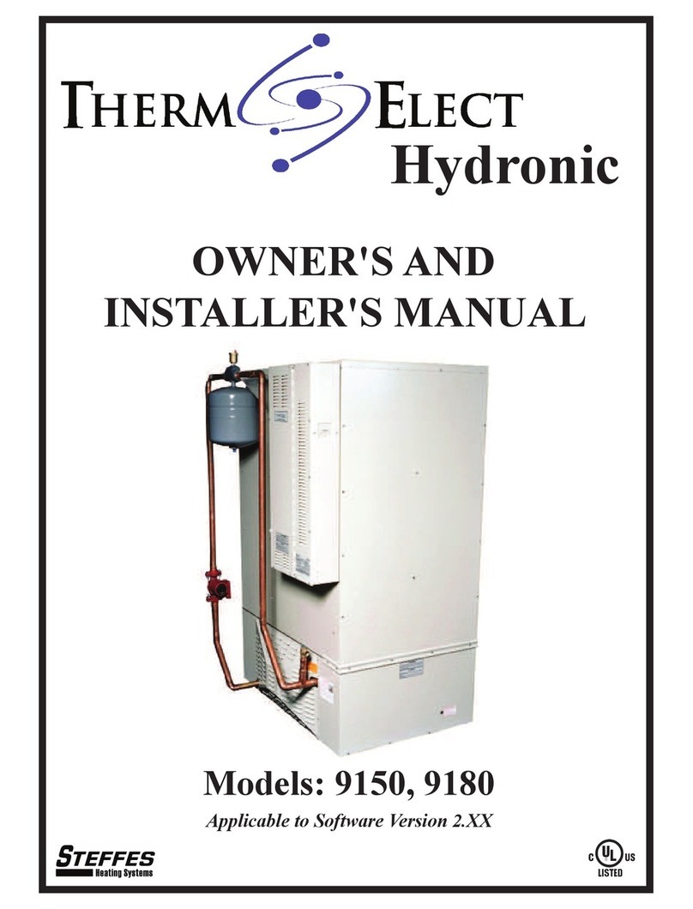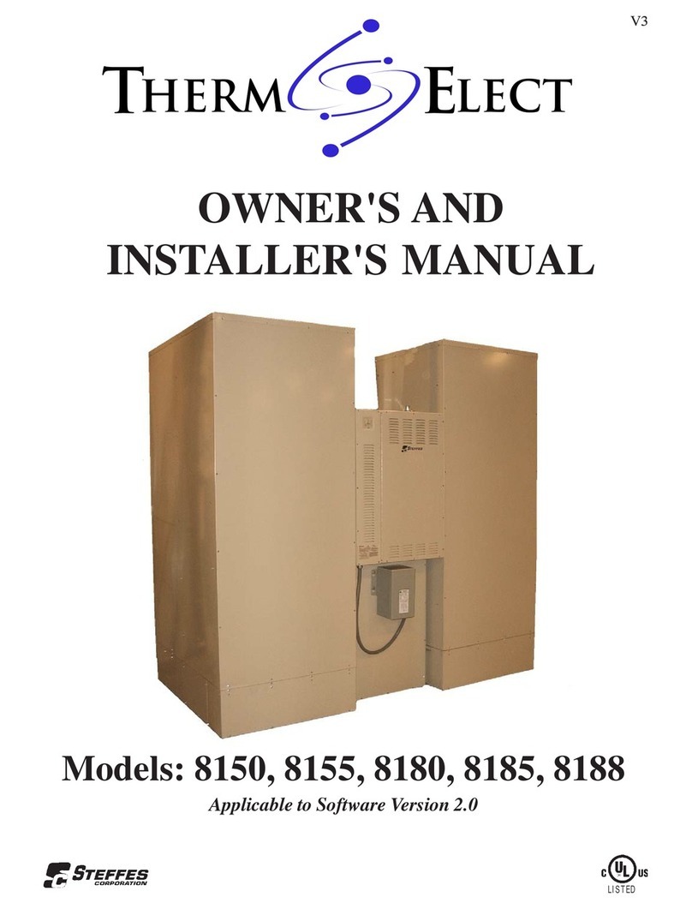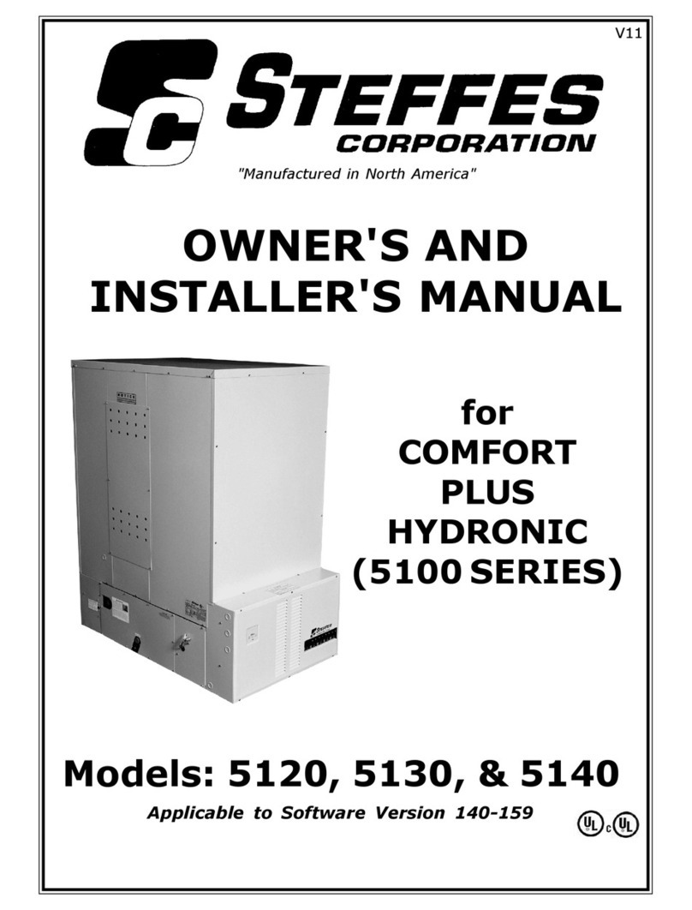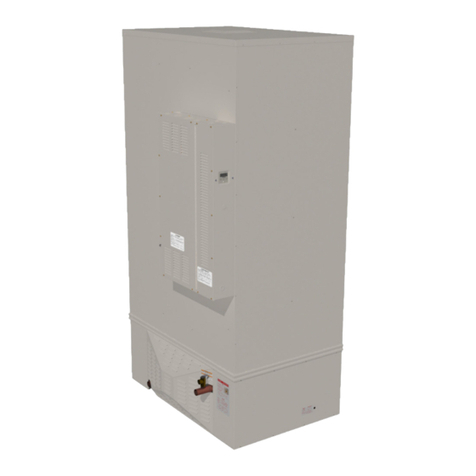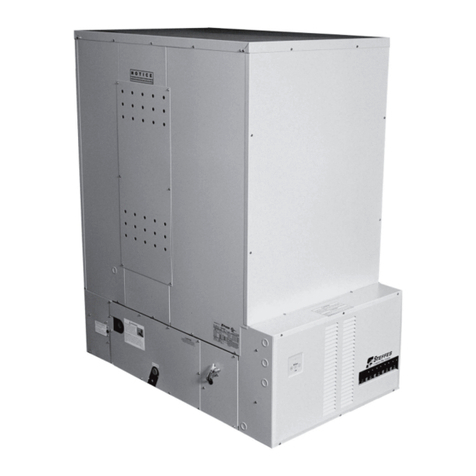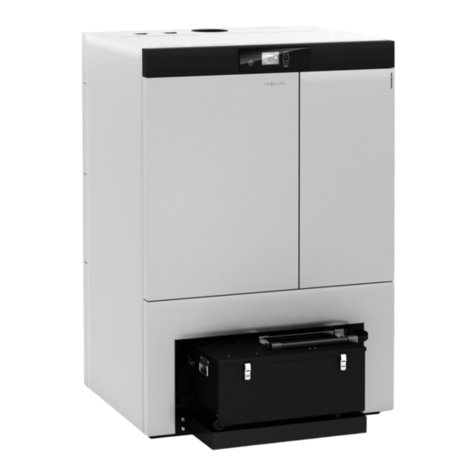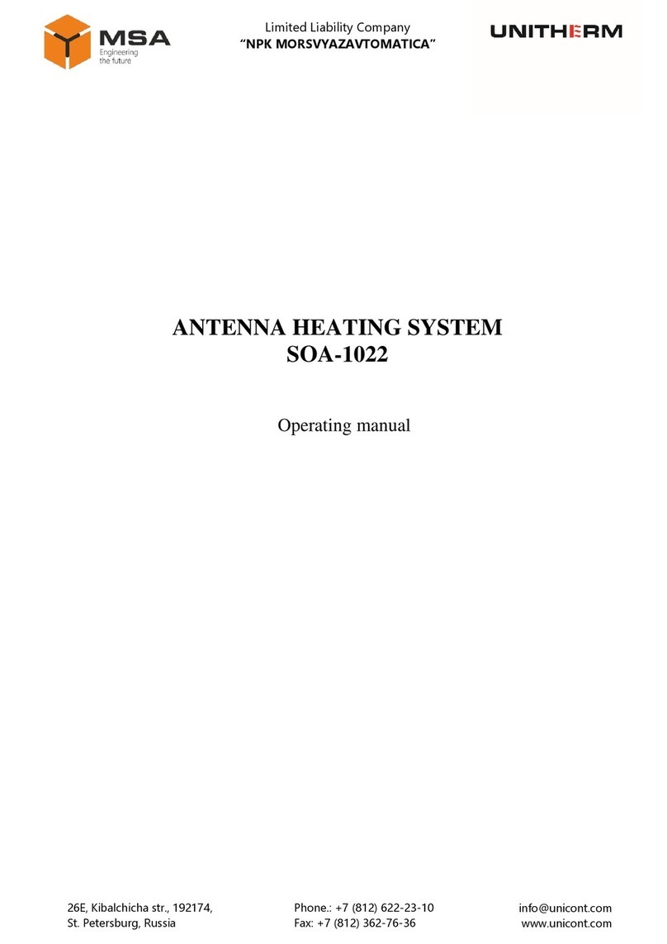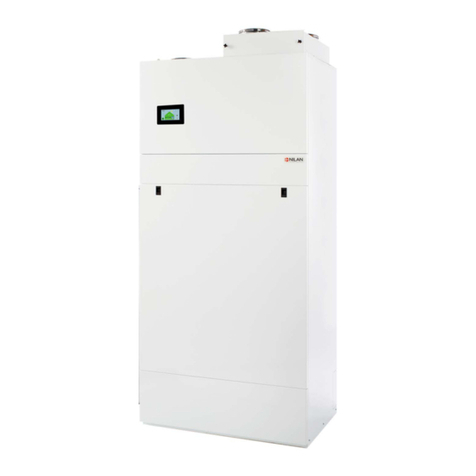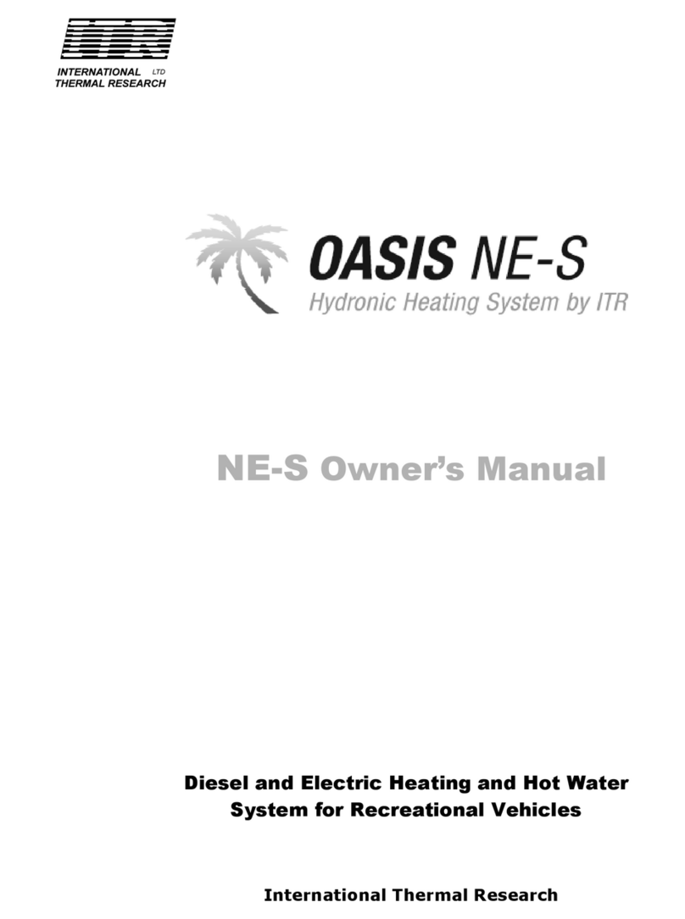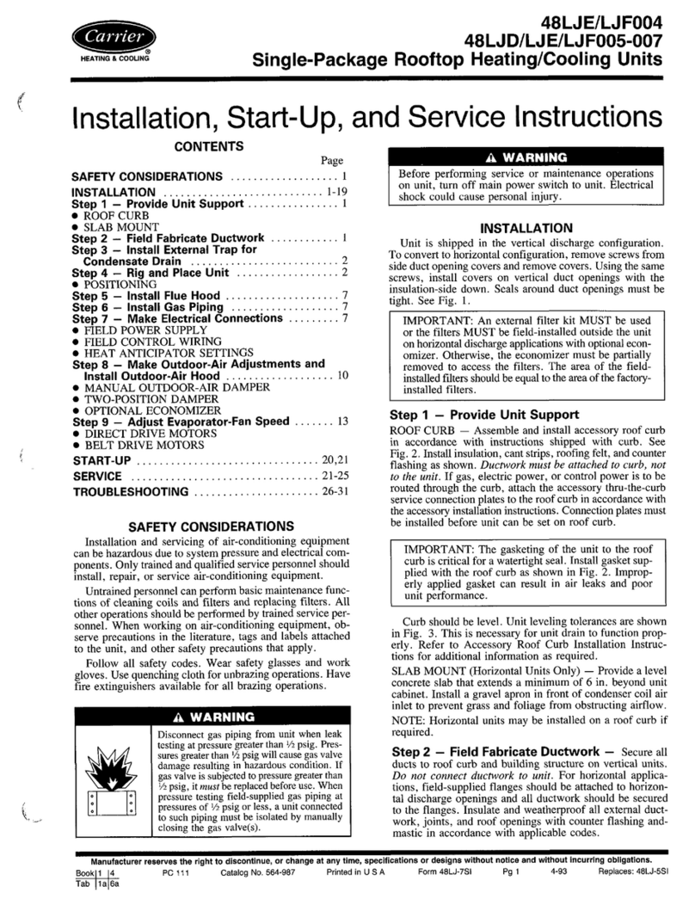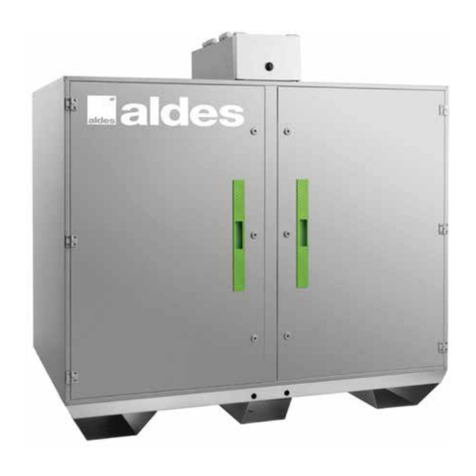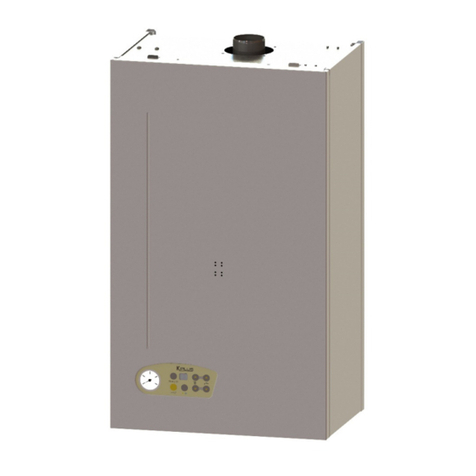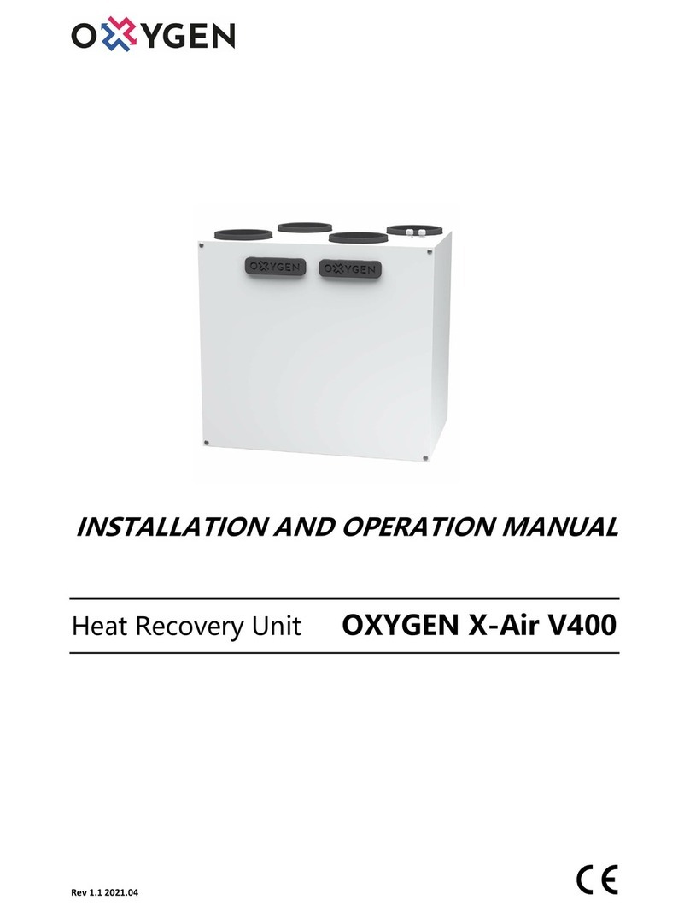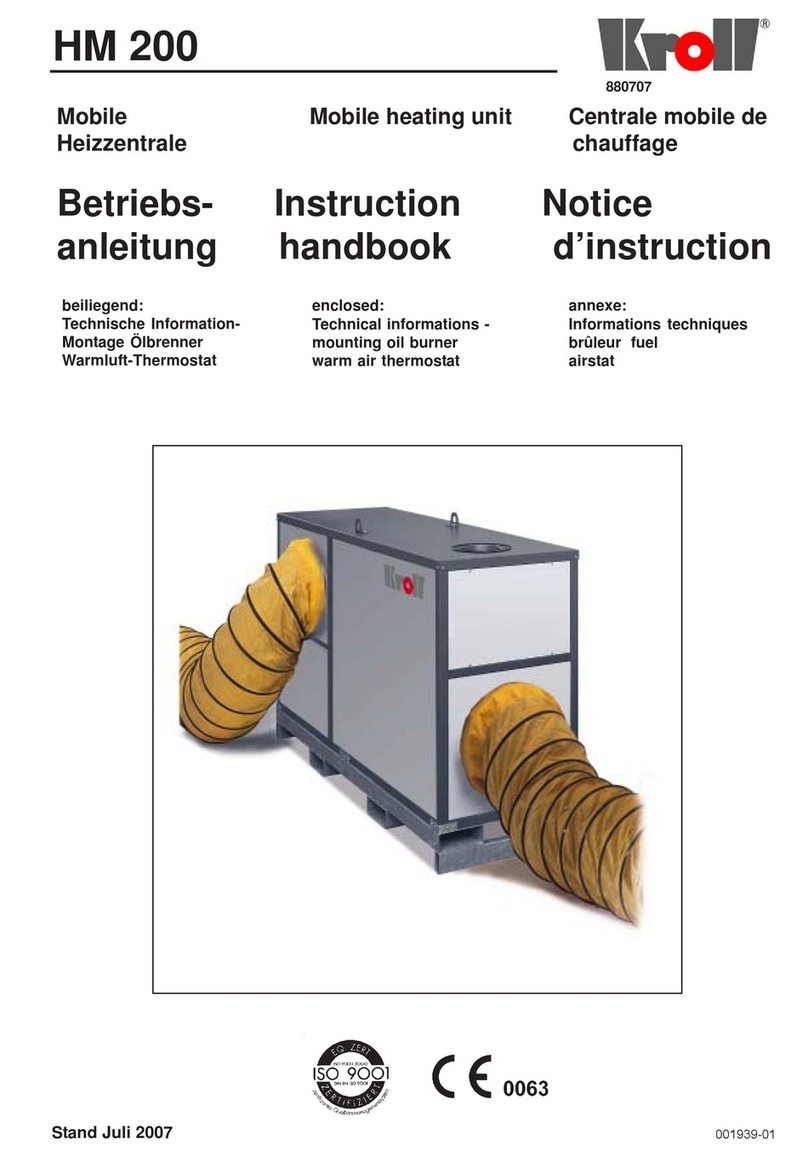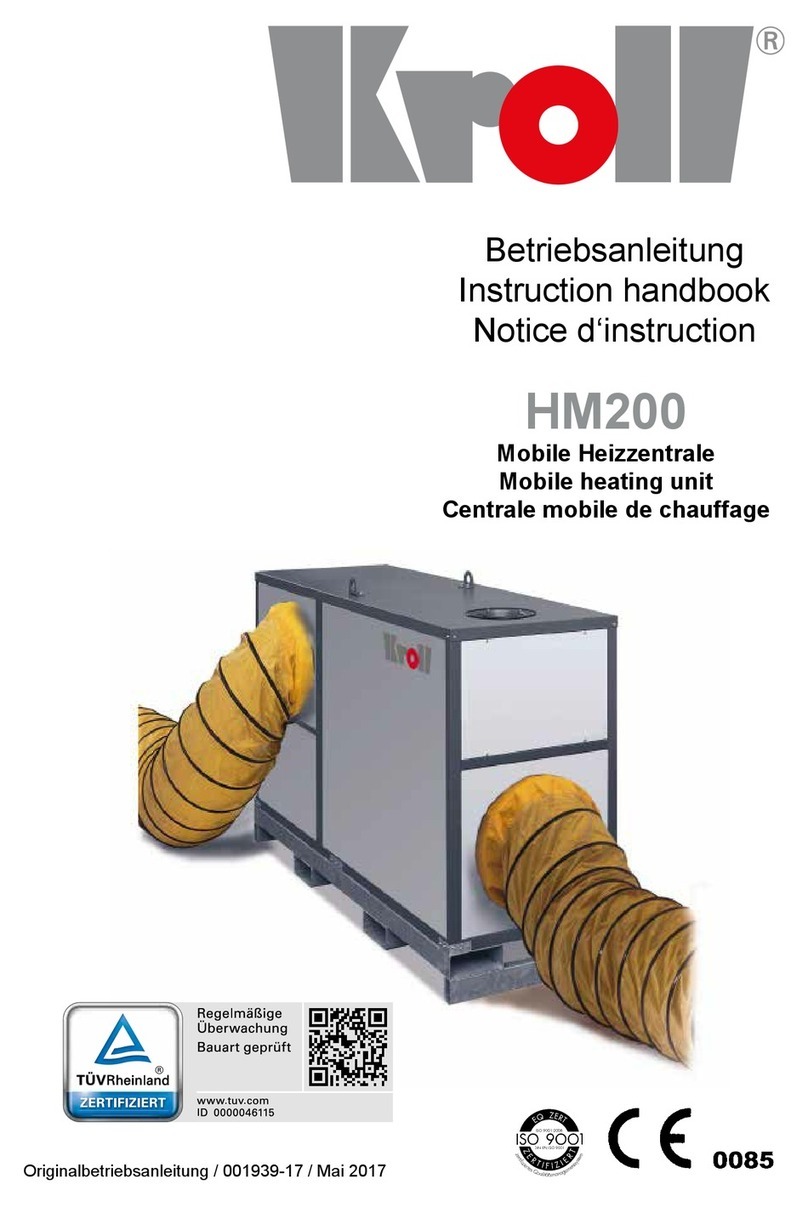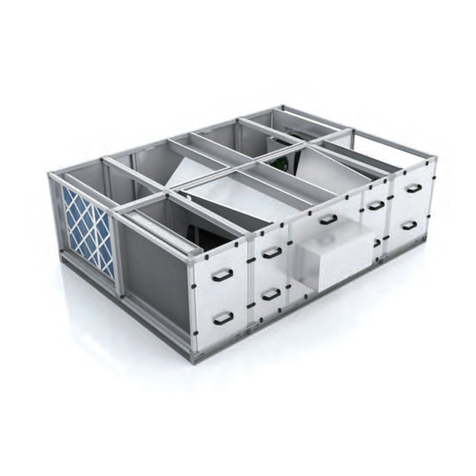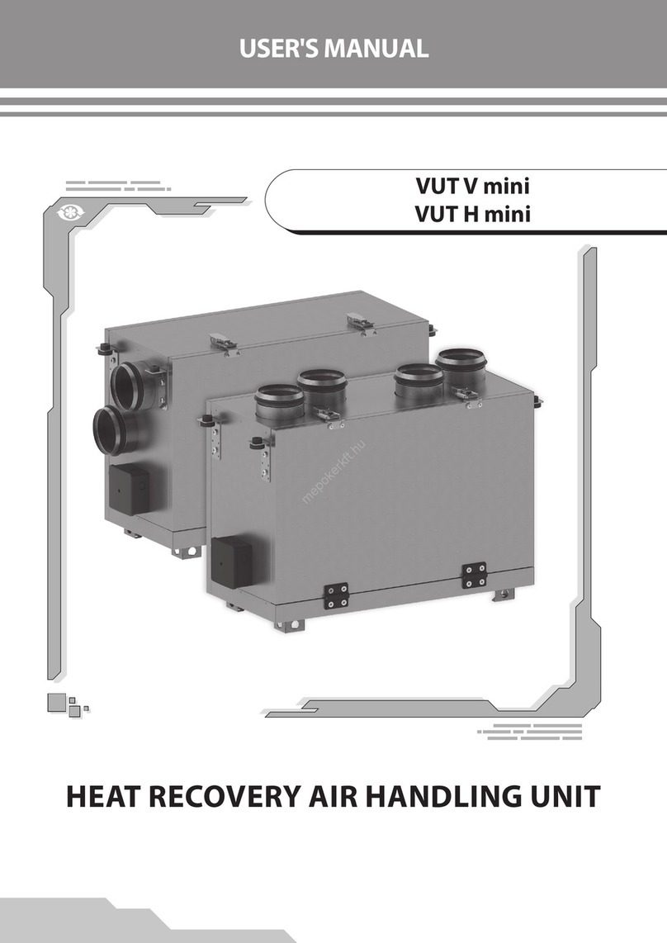Steffes Comfort Plus Commercial 6140 User manual

V2
COMFORT PLUS COMMERCIAL
FORCED AIR HEATING SYSTEM
Owners and Installers Manual
"Manufactured in North America"
U.S. Pat. #5201024, #508 493
Can. Pat. #2059158, #20 0881
Model 140
Applicable to Software Version 2.0X
208/240 VOLT
277/480 VOLT
347/ 00 VOLT

wThe equipment described herein is intended for installation by a qualified
technician in compliance with applicable local, state, and national codes and
regulations.
wTo insure proper installation and operation of this product, completely read all
instructions prior to attempting to assemble, install, operate, maintain or repair
this product. Upon unpacking of the system, inspect all parts for damage prior
to installation and start-up.
wThis manual should be retained by the owner upon completion of the installa-
tion and made available to service personnel as required.
wDisclaimer In compiling this manual, Steffes Corporation has used its best
judgement based upon information available, but disclaims any responsibility
or liability for any errors or miscalculations contained herein, or any revisions
hereof, or which result, in whole or in part, from the use of this manual or any
revisions hereof.
Steffes disclaims any responsibility or liability for mold/mildew growth and/or
any damages caused by either which occur after the heating system is in-
stalled. We strongly recommend that the user follow the moisture, mold and
mildew prevention guidelines of the Environmental Protection Agency (EPA),
available at http //www.epa.gov.
IMPORTANT
RECOGNIZE THESE SYMBOLS AS SAFETY PRECAUTIONS
It is important, both for your personal safety and to avoid possible damage
to the equipment and your property, that you observe the safety instruc-
tions given following these symbols.
For Customer Use
Please record your model and serial number below. This number is found on the identification label
located on the lower left side of the base. Retain this information for future reference.
Model No. ________________________________________________________________________
Serial No. ________________________________________________________________________

SAFETY PRECAUTIONS
1. DO NOT energize the system while disassembled or
until system installation is complete.
2. DO NOT use or store materials that may produce
explosive or lammable gases near the system.
3. DO NOT violate the placement and clearance require-
ments speci ied in this manual (Pages 3.02-3.03).
4. DO NOT place anything on top o the system.
5. Disconnect power to all circuits be ore servicing. This
heating system may be connected to more than one
branch circuit.
6. Installation o and/or service to this heating system
should be per ormed by a quali ied technician in compli-
ance with in ormation contained herein and with national,
state, and local codes and regulations.
7. A repeated message o CORE FAIL indicates a need
or service by a quali ied technician.
BUILT-IN SAFETY DEVICES
The Com ort Plus Commercial heating system incorporates sa ety devices to ensure normal operating temperatures
are maintained. The chart below describes these sa ety devices.
Comfort Plus Commercial Safety Information
WARNING
Hazardous Voltage Risk of
electric shock. Can cause injury
or death. This system may be
connected to more than one
branch circuit. Disconnect
power to all circuits before
installing or servicing. Installa-
tion of and/or service to this
equipment MUST be performed
by a qualified technician.
Risk of fire. Can cause injury or
death. Violation of the clear-
ance requirements can cause
improper operation of the
system. Maintain the placement
and clearance requirements
specified.
DEVICE NAME FUNCTION
Core Charging High Limit
Switches (Auto Reset)
These limit switches monitor brick core
charging and interrupt power to the heating
elements if the normal operating temperature
is exceeded.
In the limit bar panel on
the left side of the brick
storage cavity.
Core Blower Limit Switch
(Auto Reset)
This limit switch monitors the discharge air
temperature and interrupts power to the core
blowers if the normal operating temperature
is exceeded.
170oF / 77oC (nominal)
On the discharge air
supply blower.
Supply Air Blower Limit
Switch (Manual Reset)
This limit switch monitors the discharge air
temperature and interrupts power to both the
supply air blower and the core blowers if the
normal operating temperature is exceeded.
190oF / 88oC (nominal)
On the discharge air
supply blower.
Base Temperature Limit
Switch (Auto Reset)
This limit switch monitors the temperature in
the base of the system and interrupts power
to the core blowers if the normal operating
temperature is exceeded.
160oF / 71oC (nominal)
In the base of the system
near the core blowers.

Operation
General Operation ........................................................................................................................................................................ 1.01
System Use During Construction Phase ...................................................................................................................................... 1.01
System Start-Up ........................................................................................................................................................................... 1.01
Turning System "OFF" and "ON" ............................................................................................................................................... 1.01
Control Panel ............................................................................................................................................................................... 1.02
Operating Status (Digital Display) ............................................................................................................................................... 1.02
Temperature Control .................................................................................................................................................................... 1.03
Brick Core Charge Control ........................................................................................................................................................... 1.03
Charge Control Override .............................................................................................................................................................. 1.03
Maintenance and Cleaning .......................................................................................................................................................... 1.03
Optional Accessories
Load Management Control .......................................................................................................................................................... 2.01
Single Feed Kit (208/240V Only) .................................................................................................................................................. 2.01
SCR Controller ............................................................................................................................................................................. 2.02
Control Circuit Step-Down Trans ormer ...................................................................................................................................... 2.01
External Duct Sensor .................................................................................................................................................................... 2.02
Return Air Plenum ........................................................................................................................................................................ 2.02
Down Flow Kit ............................................................................................................................................................................. 2.02
Installation
Shipping and Packaging .............................................................................................................................................................. 3.01
Placement and Clearance Requirements ................................................................................................................................3.02-3.03
Initial Set-up .......................................................................................................................................................................... 3.03-3.04
Brick Loading ............................................................................................................................................................................... 3.04
Heating Element and Air Channel Installation ............................................................................................................................. 3.05
Brick Core Temperature Sensor Installation ................................................................................................................................. 3.06
Ducting .................................................................................................................................................................................3.06-3.07
Air Conditioner/Heat Pump Inter ace ........................................................................................................................................... 3.08
Line Voltage Electrical Connections ..................................................................................................................................... 3.08-3.09
Low Voltage Electrical Connections - Peak Control ..............................................................................................................3.09-3.10
Low Voltage Electrical Connections - Outdoor Temperature Sensor ........................................................................................... 3.10
Low Voltage Electrical Connections - Room Thermostat ......................................................................................................3.11-3.12
Auxiliary Load Control ................................................................................................................................................................. 3.12
Humidi ier/Electronic Filter Installation ........................................................................................................................................ 3.12
Con iguration Menu .............................................................................................................................................................3.13-3.14
Installer's Final Check-Out Procedure .......................................................................................................................................... 3.15
Appen ix
Speci ications .............................................................................................................................................................................. A.01
Disassembling the 6100 Series Com ort Plus System .................................................................................................................. A.02
IInternal System Wiring Diagrams - Line Voltage .............................................................................................................. A.03-A.04
Internal System Wiring Diagram - Low Voltage .......................................................................................................................... A.05
Help Menu .................................................................................................................................................................................. A.06
Error Codes ........................................................................................................................................................................ A.06-A.08
Glossary ...................................................................................................................................................................................... A.09
Warranty
Table of Contents
TC
Table of Contents Comfort Plus Commercial

GENERAL OPERATION
The Ste es Com ort Plus Commercial heating system stores
demand ree and/or o -peak electricity in the orm o heat.
O -peak electricity is available during times o the day or night
when electricity is plenti ul and the associated costs are low.
Operation o the heating system is automatic. During o -peak
hours, the system converts electricity to heat which is then
stored in its ceramic brick core. The amount o heat stored in
the brick core varies in relation to outdoor temperature, current
building load, utility peak conditions, and/or the heating require-
ments.
A heat call rom the thermostat or main system control ener-
gizes the blowers in the system. The variable speed core blow-
ers automatically adjust their speed to circulate air through the
brick core. The supply air blower then delivers the heated air
into the desired area through the duct system to maintain a
constant, com ortable temperature.
The versatility o this system allows it to it many applications. The system is designed or use as either a sole
heating source (stand alone urnace) or make up air heating or as a supplement to another ducted heating
system such as a heat pump.
SYSTEM USE DURING CONSTRUCTION PHASE
Like most heating equipment manu acturers, Ste es strongly recommends that Construction Heating Units be
used instead o the permanent heating system during the construction phase. Use o the permanent heating system
during this phase may contaminate the duct system and/or internal areas o the heating system. This may cause
poor indoor air quality issues and/or improper system operation once the building is completed. A suitable alterna-
tive heating system must be used during the construction phase.
SYSTEM START-UP
On start-up o the system, odors relating to irst time operation o the heating components may be experienced. I
not used or an extended period o time, dust may accumulate in the system. Allow the Com ort Plus Commercial
heating system to charge to its maximum brick core charge level to expel odors in a timely manner.
As with most heating systems, air borne particles and odors in the room may be drawn in and oxidized. Odors can
be amplified; thus, it is not recommended to operate the system if odors such as those from paints,
arnishes, or chemicals are present in the air. Air borne particles, which have been oxidized, are expelled
back into the room and may accumulate on air vents or other sur aces. Over time, these particles may appear as a
black residue, commonly re erred to as soot. High concentrations o air borne particles rom aerosols, dust, candles,
incense, pet hair, smoke, or cooking can contribute to poor indoor air quality and accelerate the sooting process.
During operation, the heating system may produce minor expansion noises. These noises are the result o the
internal components reacting to temperature changes.
TURNING SYSTEM "OFF" AND "ON"
The system is ully automatic and does not need to be manually disabled. Talk to your installer or energy manage-
ment person or additional in ormation.
Comfort Plus Commercial Operation n 1.01
Operation
Operation
1

CONTROL PANEL
Operation o the Com ort Plus Commercial system is automatic. All operational
unction settings are stored in a microprocessor in actory preset locations. I
necessary, the user or installer can adjust these locations settings through the
control panel (Figure 1).
Four-Digit LED Display
The our digit LED displays speci ic operating in ormation. During an editing
process, the unction locations and the values set in these locations are displayed
or viewing and adjusting purposes.
AM and PM Indicator Lights
The AM and PM indicator lights are only utilized i the Ste es Time Clock
Module is being installed. With this module installed, the system displays time on
AM/PM intervals and the corresponding light lashes. The system can be
con igured to display military time, in which case, both the AM and PM
lights illuminate.
Mode (Edit) Button
Activates the editing menu or changing the operating in ormation o the
system.
Up and Down Arrow Buttons
Used to scroll up or down when viewing or changing
operating unctions.
Interface Port
FOR SERVICE USE ONLY! Allows technician external access or updating so tware and troubleshooting.
OPERATING STATUS (DIGITAL DISPLAY)
The Com ort Plus Commercial system is set to display various operating in ormation as described below. Press
and release the up arrow to view this data.
Operating Mode - Indicates the current operating mode o the system.
C = O -Peak (Charge) Time
P = On-Peak (Control) Time
A = Anticipated Peak Time
Outdoor Temperature -O ollowed by a number indicates current outdoor temperature.
Heat Call Status - Indicates the current heat call status being received rom the room thermo-
stat. Re er to pages 3.11 and 3.12 or more in ormation on heat call inputs.
Brick Core Charge Le el - CL (charge level) ollowed by a number indicates the current
percentage o heat stored in the brick core. CL:_ represents zero percent and CL: F repre-
sents a ull core charge level.
Targeted Brick Core Charge Le el - tL (target level) ollowed by a number indicates the
current percentage o brick core charge being targeted by the system. A display o tL:_ indi-
cates a target level o zero percent and tL: F indicates a ull core charge target level.
Load Control - Current demand (kW) divided by 10. A value o "d 75" is equal to a current
demand o 750kW.
Operation n 1.02 Comfort Plus Commercial
M
ñ ò
Operation
A bar illuminates on the lower portion of
the display's second digit whene er the
heating elements are energized.
CONTROL PANEL
FIGURE 1
MM
M
PP
MM
AA
CAUTION
Editing operating
information may alter
the performance and
operation of the system.

Operation
TEMPERATURE CONTROL
Temperature set point is adjusted at the wall thermostat(s) or the main system control. I temperature in the area
drops below the desired set point, a heat call is initiated and the blower is energized. The variable speed core
blowers automatically adjust speed in relation to brick core temperature and duct temperature to circulate air
through the brick core. The supply air blower then delivers the heated air into the desired area through the duct
system to satis y heating requirements.
When used to supplement a heat pump, the Com ort Plus Commercial system replaces resistance strip heat,
which is typically required as a supplement or back-up to the heat pump. The discharge air sensor monitors the
outlet air temperature. I the demand or heat is at a point where the heat pump alone cannot maintain the desired
duct temperature, stored heat is used to supplement the heat pump and satis y the heating requirements.
When the system receives a G call, the supply air blower is energized; however, no heat is delivered as this is a
an only call. When a G call is received with a Y call, the supply air blower is energized and the minimum
discharge air temperature (as set in Location 48) is targeted.
Anytime the system receives a W/Aux call with any other call rom the thermostat (except O) then the
maximum discharge air temperature (as set in Location 49) is targeted. The maximum discharge air temperature
is also targeted i the current outdoor temperature (shown in Location 109) is lower than the o -peak lock out
temperature (set in Location 46) or the on-peak lockout temperature (set in Location 47). I an "O" call is received
rom the thermostat, the system will go into cooling and will not charge.
Reference Supplemental Installer's Guide for more information on system operation.
BRICK CORE CHARGE CONTROL
The amount o heat stored in the brick core varies in relation to outdoor temperature, current building load, utility
peak conditions, and/or the heating requirements. The outdoor sensor, i used in the application, monitors outdoor
temperature and provides this in ormation to the system. As the outdoor temperature decreases, heating require-
ments increase and the system stores more heat accordingly.
The amount of heat stored in the system can also be regulated by a signal from a BACnet
control, energy management system, or serial communication input.
CHARGE CONTROL OVERRIDE
I desired, the Com ort Plus Commercial system can be programmed to allow a charge control override. This
override allows the user to orce the system to target a ull core charge level and can be initiated or cancelled at
any time. I an override is initiated, the system targets a ull core charge level during the next charging period. It
continues to charge during uncontrolled hours until it achieves ull (maximum) core charge or until the override is
cancelled. Once ull charge is achieved or the override is cancelled, the system charges according to the standard
con iguration.
Charge control o erride does NOT o erride a peak or load management control signal.
MAINTENANCE AND CLEANING
The Com ort Plus Commercial heating system is easily maintained. The air ilter in the return air duct o the
system should be replaced on a regular basis to ensure proper operation and to maintain overall e iciencies. No
additional routine maintenance is required.
I utilizing a heat pump or air conditioning system with the Com ort Plus Commercial, the indoor coil o the device
should be cleaned periodically as dirt accumulation may reduce system e iciency. It is important to ollow the
manu acturers maintenance and cleaning recommendations or these devices.
Comfort Plus Commercial Operation n 1.03

Optional Accessories
2
LOAD MANAGEMENT CONTROL
The Com ort Plus Commercial system is an Electric Thermal Storage (ETS) heating system using electricity to
provide a low cost heating solution or commercial, industrial, and large residential applications. ETS equipment is
designed to store electricity, as heat, during hours when energy costs are lower and kW demand charges are not
incurred. The Com ort Plus Commercial's thermal mass consists o a high-density ceramic brick capable o vast
heat storage. The system is designed to operate under various load management control strategies, some o which
are listed below:
1. BACNet Control
Ste es commercial heating urnaces are available with a BACNet control option. This device is easily
integrated into most building automation systems to provide building managers
ull control and visibility o the heating systems operation. BACNet allows the
ollowing unctions to be monitored with simple, twisted pair communication:
· Real time system monitoring
· Full thermostat control
· Monitoring o heat storage levels in the brick and all system temperatures
· Remote con iguration, testing and adjustment
· Service requirement alerts
2. On-Peak/Off-Peak Program
System responds to heat calls during the on-peak and o -peak periods; however, only energizes heating
elements during the o -peak periods. The Com ort Plus Commercial system is controlled by an external
control device such as a meter or time clock module.
3. 4-20 Milliamp Control (1-5 olt DC)
System receives a signal rom an external load control device such as a building load management system.
This external signal dictates the maximum amount o energy which can be consumed during a preset time
interval.
4. Pulse Monitoring
a) System monitors pulse outputs rom the power company's electric meter.
Program parameters such as desired maximum building kW and pulse
ratios or the metering system being used are entered into the Com ort Plus
Commercial system. The system then charges proportionally when demand
ree power is available. This keeps the total building kW usage at or below
the desired level.
b) External load management control modules are available when using pulse
monitoring load control. Each module has eight (8) zones which can be
controlled. The system must be con igured to recognize the number o load
management modules installed (maximum o two per system).
SINGLE FEED KIT (208/240V ONLY)
The Com ort Plus Commercial 6140 has built-in circuit breakers. They are actory con igured to be ield con-
nected to multiple line voltage circuits. I single eed to the element and blowers/control circuits is desired, the
single eed kit is available to allow the system to be powered with a one, larger line voltage circuit. Contact the
actory or ordering details.
277/480V and 347/600V systems are factory configured for single feed connections only. A
step-down transformer is required for the control circuit in these systems.
Optional Accessories
Optional Accessories n 2.01 Comfort Plus Commercial
LOAD MANAGEMENT
CONTROL MODULE
Order Item #1908140
BACNET
Order Item #1301015

Optional Accessories
SCR CONTROLLER
The Ste es SCR (Solid State Relay Panel) is an optional control device used with
the Ste es ThermElect (8100 and 9100 Series) and Com ort Plus Commercial
(6100 and 7100 Series) Heating Systems. It utilizes SCR technology to enable more
precise balancing o a buildings overall electric load by varying the amount o total
element input that can be energized in a Ste es urnace at any given time in relation
to the maximum allowable building load. The Ste es SCR optimizes a buildings
power quality and control.
The SCR Controller can only accept input signals rom the Ste es urnace but it
can respond to all types o control inputs to include 4 20 Milliamp, 1 5 Volt DC,
electric meter pulsing, Bacnet or any building energy management system. With the
4 20mA or 1 5 volt DC signals, the SCR will provide an output directly propor-
tional to the input signal. 4mA signal produces 0% output while 20mA signal products 100% output. With the utility
pulse meter input, the SCR output percentage will automatically adjust to maintain a total maximum system load as
dictated by the urnaces set-up. With a Bacnet, the urnace can be commanded to varying input levels remotely.
CONTROL CIRCUIT STEP-DOWN TRANSFORMER
The internal controls and motors o all Com ort Plus Forced Air Commercial systems operate at 240 volts (two
wire). In systems with 277/480 or 347/600 volt element circuits, a trans ormer must be installed per the installation
instructions to supply this voltage to the systems controls. This trans ormer can be purchased as an optional device
rom Ste es Corporation or sourced rom your local electrical supply outlet. See the matrix below or proper sizing.
EXTERNAL DUCT SENSOR
The optional external duct sensor (Order Item #1041536) provides the ability to monitor the duct temperature at an
area beyond resh air makeup and/or beyond other devices and regulate the discharge air temperature accordingly.
The duct sensor eature is enabled i the 4 bit is set in Location 53 (L053). Once enabled, the Com ort Plus Com-
mercial system monitors temperature at both the duct sensor and the output sensor during Y, W/Aux, or E calls
rom the thermostat.
I there is a Y and a G call rom the thermostat, the system operates the core blowers at the required speed to
maintain the minimum output temperature as set in Location 48 (L048) at the duct sensor. I there is only one call
rom Y, W/Aux, or E, then the system will operate the core blowers at the required speed to maintain the maximum
output temperature as set in Location 49 (L049) at the duct sensor. The system is set to turn o the core blowers i
the output temperature at the output sensor exceeds 150 degrees Fahrenheit.
RETURN AIR PLENUM
An optional actory built return air plenum is available or the Com ort Plus Commercial system(Order Item
#1041570). This plenum incorporates a tray or placement o a heating/cooling coil which must get set in the return
ductwork when inter aced to a heat pump. The return air plenum connects directly to the system or either a right-
to-le t or le t-to-right air low pattern.
DOWN FLOW KIT
The Com ort Plus Commercial system is designed or up low supply air discharge. In applications where down low
air discharge is desired, Ste es o ers a kit that provides the ability to connect the supply air plenum in a manner
that directs the air downward. (Order Item # 1301578). In down low con iguration, the urnace must be installed in
a ashion that allows access to the supply blowers plenum cover. It is recommended to elevate the urnace a
minimum o 10" to achieve this access. An 18" elevation stand (Order Item #1301585) is available.
Comfort Plus Commercial Optional Accessories n 2.02
Model Primary
Voltage Secondary
Voltage KVA
Hevi Duty Item # Steffes
Item #
277/480V
480 240 2 HS1F1BS or equal 1017082
347/600V
600 240 2 HS10F2AS or equal 1017080
SCR CONTROLLER
Order Item #1301016

Installation n 3.01 Comfort Plus Commercial
Installation
3
SHIPPING AND PACKAGING
The Com ort Plus Commercial system should always be transported in an upright position to avoid damage to
internal components and insulation materials. The in ormation below describes the items shipped with each system.
CAUTION Risk of personal injury. Steel edges can cut. Use caution when install-
ing or ser icing this equipment.
CERAMIC BRICK
Installation
ELEMENT SCREW KIT
(shipped
inside the
electrical
compartment)
5
(shipped inside the
electrical compartment)
OUTDOOR TEMPERATURE SENSOR
2
3
1INFORMATION PACKAGE
(includes Owner's Manual and
Warranty Registration Card)
(adhered to outer side of shipping box)
MODEL ELEMENTS
6140 15
(shipped inside the base of
the system)
HEATING ELEMENTS
4
SUPPLY AIR BLOWER ASSEMBLY
(shipped separately)
Brick
(shipped separately
and packaged 4 brick
per box)
Half Brick
(shipped with brick and
packaged in a white box
consisting of half
brick and 1 full brick)
MODEL FULL BRICK 1/2 BRICK
6140 49 Boxes 2 Boxes
6

PLACEMENT AND CLEARANCE REQUIREMENTS
The physical dimensions o the system, along with the clearances
required, MUST be taken into consideration when choosing its
location within a structure. (See Figures 2 and 3 or Clearance
Requirements and System Dimensions.)
The best installation location or this system is in a space requir-
ing heat so some amount o the heating requirements can be
satis ied through static dissipation rom the warm outer panels.
In situations where the system is not installed in an area it is
intended to heat (i.e. storage room), it is important to account or
the heat lost through static dissipation by making proper adjust-
ments when sizing the system.
The minimum area required for the installation of the
system is 100 square feet. This area must remain free of
debris and room air should be maintained at less than 85o
Fahrenheit. I the system is being installed in an area with less
than 400 square eet, ventilation MUST be provided. To venti-
late, a minimum o a 24 X 24 opening must be installed, i not
already present, into the area where the urnace is located. In
addition, a 6 X 6 non-closing type register must be cut into the
return air duct o the urnace to minimize heat build-up in the
room. This register must be installed in a manner that ensures the air drawn into the urnace passes through the
ilter irst (See Figure 2).
In addition to the physical space requirements, the weight o the system must also be taken into consideration
when selecting the installation sur ace. A level concrete loor is the best installation sur ace on which to place the
system, but most well supported sur aces are acceptable. I unsure o loor load capacity, consult a building
contractor or architect.
Special requirements must be considered if placing the system in a garage or other area where
combustible apors may be present. Consult local, state, and national codes and regulations to
ensure proper installation. An 18" stand (Order Item #1301585) is a ailable to ele ate the
system.
Comfort Plus Commercial Installation n 3.02
Installation
FRONT VIEW
48"
2" MIN
CLEARANCE
(IN COLD AIR RETURN)
6" X 6" REGISTER
FILTER TRAY
0" REQUIRED
CLEARANCE
M
STEFFES
P
M
M
A
0" REQUIRED
CLEARANCE
6" MIN CLEARANCE
TOP VIEW
36" MIN CLEARANCE
3" MIN CLEARANCE
wBack and Sides = 3 inches ( rom combustible material)
wBottom = 0 clearance
wTop = 6 inches ( rom combustible material)
wFront = 36 inches ( or ease in servicing)
wBetween Duct and Le t Side o System = 2 inches
wBetween Duct and Right Side o System = 0 clearance
wOuter Sides o System Ducts (Return and Supply) = 0 clearance
Requirements of other
codes and regulations
may supercede the
clearances listed.
CLEARANCE REQUIREMENTS
FIGURE 2
Risk of fire. Can cause injury or death.
wViolation of the clearance require-
ments and/or failure to provide proper
ventilation can cause improper opera-
tion of the system. Maintain the
placement and clearance require-
ments as specified and provide venti-
lation as necessary.
wFailure to maintain room temperature
in the mechanical room of 85oF or less
may result in equipment damage.
Thermostatically controlled ventilation
should be provided if the temperature
in this area exceeds 85oF.
wMoving the system after install may
result in equipment damage. Do NOT
move system from original installed
location.
WARNING

Installation n 3.03 Comfort Plus Commercial
Installation
INITIAL SET-UP
Step 1 Remove the In ormation Package rom the
outside o the shipping box and unpackage
the Com ort Plus Commercial heating
system.
Step 2 Remove the heating elements rom inside
the base o the system.
Step 3 Move the system into its installation loca-
tion. It is capable o itting through a 30"
doorway (minimum) without disassembling.
I necessary, it can be disassembled or
ease in moving. To disassemble the system,
re er to the disassembly instructions (Page
A.02) or more in ormation.
Step 4 Once in place, adjust the leveling legs on the bottom o the system as necessary to prevent rocking. I
not placed properly the system may bend or twist during the brick loading process, making element and
brick core temperature sensor installation di icult.
Step 5 Remove the painted ront panel o the brick storage cabinet by removing the sheet metal screws along
the top, bottom, and sides o the panel. Detach by pulling the bottom o the panel orward and down.
Step 6 Locate the element wiring harnesses and the brick core temperature sensors behind the ront painted
panel. Disconnect them rom their shipping location. Care ully position them to avoid damage during the
brick loading and wiring processes.
The 6140 has three brick core temperature sensors.
CAUTION
Risk of improper operation or equipment dam-
age. Read and follow installation instructions
carefully.
wDO NOT install the Comfort Plus Commercial
system on its shipping pallet.
wDO NOT extend the leveling legs more than
one inch.
wDO use and follow generally accepted safety
practices when handling insulation material.
wDO have equipment installed by a qualified
technician in compliance with all applicable
codes and regulations.
SYSTEM DIMENSIONS
FIGURE 3 293
16"
Front View
4411
16"
P
M
M
M
A
497
16" (1
2HP Blower)
5315
16" (1 HP Blower)
STEFFES
251
16"241
4"
225
8"
83
8"
(± 1
4")
18" ( 1
2HP Blower)
221
2" (1 HP Blower)
6140
685
8"
Unit Duct
Opening
22516"
1012"
Side View
NOTE
Factory built
eturn Air Plenum
is 52 5/16 high.
775
8" (1
2HP Blower)
821
8" (1 HP Blower)
293
16"
Top View
283
16"
261
16"
Return Air Plenum
(Order Item
#1301550)
223
16"
14"(± 1
4")
225
8"
133
4" (± 1
4")
Factory Supply
Air Plenum
243
4" (1 HP Blower)
201
4" (1
2HP Blower)

Step 7 Remove the sheet metal screws around the outer edge o the galvanized ront panel. Remove the panel
and set it aside.
Step 8 Starting at the bottom, care ully li t each o the insulation blankets and drape them over the top o the
system.
Use face mask, glo es, and long slee ed garments when handling insulation materi-
als in compliance with generally accepted safety practices.
Step 9 Remove the ront air channel by pulling out on the top o the air channel.
BRICK LOADING
Load the brick, one row at a time, using a le t side, right side, center pat-
tern. Start at the back o the brick core and work orward. Make sure the
brick are placed so the grooved side is acing up, the notch is acing or-
ward, and the ridges are on the le t and right (See Figure 4).
BRICK INSTALLATION TIPS:
Install bricks care ully to avoid damage to the insulation panels.
Remove loose brick debris to prevent uneven stacking o brick as
this can make installation o the elements and the brick core
temperature sensor di icult.
Brick rows MUST line up ront to
back and side to side.
Hal brick makes brick loading
easier by evening out the stacks.
Use the HALF BRICK (boxes
marked) in the proper rows and in
the correct positions as indicated in
Figure 4. The back hal o the brick
MUST be installed in the back rows
and the ront hal (the notched brick
piece) MUST be installed in the
ront rows.
Comfort Plus Commercial Installation n 3.04
Installation
Risk of fire. Can cause personal
injury or death. DO NOT operate
the Comfort Plus Commercial
system if damage to the insula-
tion panels on the inner sides of
the brick core occurs.
WARNING
BRICK LOADING
FIGURE 4
Load in row 6 and 12
HALF BRICK
FRONTOFUNIT
NOTCH IN BRICK

Step 1 A ter all brick are loaded, insert the heating elements between the brick layers, sliding them in until the
element ends embed into the side cutouts o the brick cavity.
The elements MUST be installed so their threaded screw tabs on the wire connection terminals point
orward and down. I they are installed with the screw tabs pointing upward, element-to-wiring harness
connections will be di icult. Elements must be slid into the brick
core properly to ensure correct clearance between the terminal
connections and any sur aces within the system. Re er to the
required element connection clearance in ormation in Figure 6.
Step 2 Install the ront air channel with the air de lectors (arrow shaped
pieces) acing inward and with the narrow ends o the de lectors
pointing up. Place bottom portion in irst (Figure 5).
Step 3 Lower the insulation blankets back into position, one at a time.
Care ully tuck the sides o the insulation into the edges, corners, and
around the exposed portions o the heating elements to ensure
maximum e iciency.
Step 4 Reinstall the galvanized ront panel and secure it to the system using
the screws that were originally removed. Slide the bottom o this
panel inside the lower lip o the brick cavity. The top rests on the
outside o the cavity.
Step 5 Remove the electrical panel cover and locate the element screw kit.
Step 6 Care ully route wiring harnesses and connect them to the heating elements, using screws provided in the
hardware package. Make connections with screw heads up and threads pointing down. Element screws
should be tightened to 20 inch lbs. Re er to Element Installation (Figure 6) or proper positioning.
Step 7 The brick core temperature sensor must be installed prior to putting the painted ront panel in place.
HEATING ELEMENT AND AIR CHANNEL INSTALLATION
Installation n 3.05 Comfort Plus Commercial
Installation
AIR CHANNEL PLACEMENT
FIGURE 5
3
4"
Required Clearance Between
Element Termination and Metal
Panels is 1/2" (3/4" Nominal)
Element Connection
ELEMENT INSTALLATION
FIGURE 6
TOP VIEW
HAZARDOUS VOLTAGE Risk
of electric shock. Can cause
injury or death.
wDO NOT remove the electri-
cal panel cover while
system is energized.
wPosition elements properly
to avoid short circuiting
them against metal sur-
faces.
wProtect element lead wires
from front panel screws
and any field installed
screws to avoid short
circuit.
WARNING

BRICK CORE TEMPERATURE SENSOR INSTALLATION
Step 1 Remove the screws by the brick core temperature sensor holes in the
galvanized ront panel.
Step 2 Insert the brick core temperature sensors through the holes in the
galvanized ront panel. Be sure the sensor marked "upper" is installed
in the upper opening , the sensor marked "lower" is installed in the
lower opening, and the sensor marked "middle" is installed in the center
position (Figure7). The sensor must pass through the blanket insulation
and into the brick core. Holes have not been predrilled through the
insulation. Use the sensors to aid in making a passageway by rotating
them side-to-side while gently pushing inward.
Step 3 Once the brick core sensors are installed, put the screws back into
position in the galvanized ront panel to hold the sensors in position
and to provide the electrical ground.
Step 4 Check the non-insulated element terminations to make sure they do
not come within 1/2" o any sur ace area on the system.
Step 5 Re-install painted ront panel using previously removed screws.
DUCTING
For air delivery, the Com ort Plus Commercial
System is equipped with a variable speed supply
air blower. When inter acing with a heat pump, the
A-Coil MUST be placed on the return air side.
To maintain a room temperature o 85oF or less in
the mechanical room, a 24" x 24" opening can be
installed in the area or a 6" x 6" non-closing
register can be cut into the return air duct. Re er
to Placement and Clearance Requirements (Page
3.02-3.03) or more in ormation.
The system is actory con igured or a le t-to-right
or right-to-le t air low. In either air low direction,
the holes directly above the air outlet on the right
side o the urnace MUST be contained in the
duct system. (See Figure 8 or re erence to these
air holes.)
I a down low con iguration is desired, a down low kit
must be ordered rom the actory (Order Item
#1301578) and the system MUST be raised a minimum
o 10" o the ground. An 18" pedestal is available
(Order Item #1301585).
Step 1 Unbox the supply air blower plenum assembly.
Step 2 Remove and discard metal plate securing
supply air blower to plenum assembly.
Risk of improper operation.
Proper installation of the
brick core temperature
sensor is critical to the
operation of the heating
system. Read and follow
installation instructions
carefully.
CAUTION
Comfort Plus Commercial Installation n 3.06
Installation
FIGURE 7
HAZARDOUS VOLTAGE
Risk of electric shock. Can cause injury or death.
wDo install ducting before energizing the system.
wDo NOT operate the system without ducting in-
stalled to both the air inlet and outlet.
wProper duct design and air flow are critical to
achieve optimum system performance. A poorly
designed duct system and/or improper air flow can
cause system inefficiencies, air noise, and conden-
sate drain problems. In applications where poor air
flow conditions exist along with high humidity, it
may be necessary to install a secondary conden-
sate drain pan. (Order Item #1301576).
WARNING
SUPPLY AIR PLENUM ATTACHMENT
FIGURE 8
Air
Holes
Plenum Support Bracket
Radiant Heat Shield

Installation n 3.07 Comfort Plus Commercial
Installation
Step 3 Locate the plenum support bracket shipped in the
plenum box. Attach the bracket to the supply air side
using the blunt tip screws supplied in the plenum
assembly hardware package. Re er to Figure 8 or
proper positioning o the plenum support bracket.
Step 4 Attach the supply blower wiring harness located in the
base o the system to the blower using the connections
located on the ends o the harness. Be sure to place any excess
wiring in the base o the system below the radiant heat shield
(Figure 8).
Step 5 Veri y that the blower is installed in the plenum with the motor
acing away rom the system (Figure 9).
Step 6 Attach the supply air blower plenum to the Com ort Plus Commer-
cial System by drilling two 1/8 holes per edge and using the sel
tapping screws supplied in the hardware package.
Step 7 Connect both the return air and supply air ducting systems in the
structure to the system. Be sure the air holes just above the air
outlet on the right side are contained in the duct system. (See
Figure 8 or re erence to the location o these holes.)
If the system is installed in an enclosed area (less than 400 square feet), a minimum of a
24"x 24" opening must be installed into the area where the system is located. In
addition, a 6" x 6" non-closing type register can be cut into the return air duct. Refer to
Placement and Clearance Requirements section (Pages 3.02-3.03) for more information.
Step 8 Connect the supply air duct in the structure directly to the system's air outlet located on the top panel.
Step 9 Blower speed selection is con igured by moving the blower speed jumper (Figure 10) to the desired
position. Re erence the System Air Delivery Matrix or CFM in ormation.
Step 10 The W/E jumper (Figure 10) MUST be in the ON position or the blower will not operate with an E call
rom the thermostat.
When routing the harness to the supply
air blower, the harness must route to the
side of the air deflector in the bottom of
the supply air blower housing.
CAUTION
wExternal static pressure should not exceed .75 inches water column.
wWith 2 stage Heat Pump, a Stage 1 heat call results in 50% of selected CFM.
wGenerally, 400 CFM of air flow is recommended per ton of cooling. Therefore,
a 3-ton heat pump or air conditioner would require 1200 CFM.
FIGURE 9
Jumper ½ HP Variable
Speed CFM 1 HP Variable
Speed CFM
A 1000 1200
B 1200 1400
C 1400 1600
D 1600 2000
SYSTEM AIR DELIVERY MATRIX
VARIABLE SPEED MOTOR
FIGURE 10

Comfort Plus Commercial Installation n 3.08
Installation
AIR CONDITIONER/HEAT PUMP INTERFACE
When inter acing the Com ort Plus system with a heat pump, the
indoor coil MUST be placed on the return side o the Com ort Plus
system in a position that will provide even air low through the coil. I
using a actory supplied return air plenum, the plenum is con igured to
be the housing or the indoor coil. Remove the screws to the plenums
access cover and slide the coil into place inside the plenum. I not using
a Ste es supplied return air plenum, the installer will need to make
provisions in the plenum to accommodate the coil and air ilter.
When inter acing a Com ort Plus system with an air conditioner, the
indoor coil can be placed on either the supply air or the return air side
o the system.
The condensate drain trap, in a heat pump or air conditioner installation,
should be designed or the vacuum in which the system is operating.
Typically, taller traps are better suited or these types o applications.
Re er to the Room Thermostat Connections Diagrams (Figures 14, 15 and 16) or more in ormation on inter acing
the Com ort Plus with a heat pump or air conditioner.
WARNING
Risk of fire. Any one ducting system
MUST NOT contain more than one
air handling (blower) system. If the
application requires multiple Com-
fort Plus systems or it is necessary to
have multiple air handlers share the
same ductwork, you MUST contact
Steffes Corporation. There are
special installation requirements
that MUST be performed in an
application such as this.
LINE VOLTAGE ELECTRICAL CONNECTIONS
In standard con iguration, the system is wired or connection to
240V; however, the element circuits can also be connected to
208V. A 208V connection derates the charging input o the
system by 25%. I a system rated speci ically or 208V is
required, contact the actory. The controls circuit in the system
MUST be connected to 240V/208V.
277/480V and 347/600V Comfort Plus Commercial
systems are configured to use single feed only.
208/240V System Connections Only: The 60 amp breakers
located in the electrical compartment eed the core charging (ele-
ment) circuits. The 15 amp breaker eeds the controls and blowers
circuit. All 240V/208V systems are actory con igured to be ield
connected to multiple line voltage circuits. I a single eed line
voltage circuit is desired, an optional single eed kit is available rom
the actory.
277/480V and 347/600V System Connections Only: The use
block connection points and neutral connection block, located in the
line voltage side o the electrical compartment, eed the core
charging (heating element) circuits. This also provides power and the terminal block connections or the primary
side o the optional control voltage step-down trans ormer. Adjacent to these terminals are the connection points
or the trans ormer secondary. See Figure 12B.
To determine the correct wire size required or each circuit eeding the system, re er to the Speci ications (Page
A.01) and the system's identi ication label located on the lower le t side o the system. (Re erence Sample Label
Figure 11.)
Step 1 Route all line voltage wires through a knockout and into the electrical panel.
Step 2 Make proper ield wiring connections to the Com ort Plus Commercial breakers. Re er to the Line Voltage
Wiring Diagrams (Pages A.03 - A.04) or more in ormation on these connections.
HAZARDOUS VOLTAGE Risk of electric
shock. Can cause injury or death. Do not
energize the system until installation is
complete. Equipment MUST be installed
by a qualified technician in compliance
with all applicable local, state, and
national codes and regulations.
WARNING
wTo ensure proper operation and
safety, all line voltage circuits
must be segregated from low
voltage wiring in the system.
wTo reduce electro magnetic fields
associated with electrical circuits
and to avoid induced voltage on
sensors and electronic devices, the
circuit phases MUST be alternated
as shown in Figure 12A.
IMPORTANT

208/240 SINGLE PHASE
CIRCUIT PHASING CONNECTIONS
FIGURE12A
Installation n 3.09 Comfort Plus Commercial
Installation
The 60 AMP breakers are for internal
component protection only. Sizing of the
field wire and breaker size MUST be in
compliance with all applicable local,
state, and national codes and regulations.
Circuit Breakers
LINE 1
BLOWERS/CONTROLS CIRCUIT
LINE 2
LINE 1
LINE 2
LINE 1
LINE 2
LINE 1
LINE 1
LINE 2
To Service (Breaker) Panel
CHARGE CIRCUIT #4
CHARGE CIRCUIT #3
LINE 2
CHARGE CIRCUIT #1
CHARGE CIRCUIT #2
277/480V AND
347/600V
THREE PHASE
FIGURE12B
SAMPLE SYSTEM IDENTIFICATION LABEL
FIGURE 11
6-Position Low Voltage Terminal Block Coding
RP = Peak Control Input Common
P = Peak Control Input
AP = Anticipated Peak (Pre-Peak) Control Input
COM = Peak Control Output Common
NC = Peak Control Output (Normally Closed)
NO = Peak Control Output (Normally Open)
LOW VOLTAGE ELECTRICAL CONNECTIONS - PEAK CONTROL
Ste es ETS heating equipment may be controlled by the Power Company via a
peak control signal. This signal can be sent to the equipment using a Ste es
Power Line Carrier control system, low voltage wiring, a Ste es Time Clock
Module, or line voltage control. In applications utilizing automatic charge control,
outdoor temperature in ormation is required and can be received via an outdoor
sensor or power line carrier control system.
The Com ort Plus Commercial system is actory con igured or low voltage
peak control and is set to charge when the utility peak control switch
closes. Re er to the Con iguration Menu (Pages 3.13-3.14) or in ormation
on con iguring the system or the application.
LOW VOLTAGE (HARD WIRED) PEAK CONTROL
I using the low voltage peak control option, the Com ort Plus Commercial
is direct wired to the power company's peak control switch. Field connec-
tions rom the peak control switch are made to the low voltage terminal
block through a low voltage knockout located on the le t side o the electri-
cal panel.
Step 1 Route a low voltage circuit rom the power
companys load control or peak signaling device to
the six (6) position low voltage terminal block inside
the electrical compartment o the Com ort Plus
Commercial system through one o its low voltage
wire knockouts.
Step 2 Connect the ield wiring to positions "RP" and "P" on
the six (6) position low voltage terminal block. (See Figure 13.)
To use the system to control other loads, refer to Auxiliary Load Control (Page 3.12).
Low voltage wires
MUST never enter any
line voltage enclosure.
IMPORTANT
PEAK CONTROL
TERMINAL CONNECTIONS
FIGURE 13
NCP
RP COM
AP NO
To Dry Contact Peak
Control Switch

Comfort Plus Commercial Installation n 3.10
Installation
POWER LINE CARRIER (PLC) PEAK CONTROL
The Ste es Power Line Carrier (PLC) control system has the ability to communicate with the Com ort Plus
Commercial system through the existing electrical circuits in the structure. With the power line carrier option,
hard wired low voltage connections rom the power company's peak signaling switch connect directly to the
transmitting device. The switch signals peak control times to the transmitter, the transmitter sends the signals to
the Com ort Plus Commercial system, which receives this in ormation and responds accordingly.
In addition to providing peak control signals, the transmitter also provides outdoor temperature in ormation or
automatic charge control, room temperature set back, and anticipated peak utility control signals (i applicable).
The PLC control is optional and must be ordered separately. I utilizing a PLC system, re er to the owner's
manual or in ormation on the installation and operation o the PLC control system.
TIME CLOCK MODULE PEAK CONTROL
The Ste es Time Clock Module is another option or providing a peak control signal to the Com ort Plus Com-
mercial . It mounts inside the systems low voltage electrical compartment and inter aces with the relay board
via an inter ace cable. Peak control times must be programmed into the system once the module is installed to
enable the time clock eature. Re er to the instructions provided with the Time Clock Module or more in orma-
tion on the installation and operation o this device.
LINE VOLTAGE PEAK CONTROL
Line voltage control is also an option, but is not the pre erred method o control as it is usually more complex and
expensive. I line voltage control is utilized, the controls circuit must be powered with an uninterrupted circuit.
An external switching device, such as a relay panel, is necessary to directly control the heating element charging
circuits. I relying on this method o control, the aceplate on the system MUST continuously display a brick
core operating mode o C (charge) regardless o whether it is an o -peak or on-peak period.
LOW VOLTAGE ELECTRICAL CONNECTIONS - OUTDOOR
TEMPERATURE SENSOR (OPTIONAL)
The outdoor sensor monitors outdoor temperature and provides this
in ormation to the system. The system responds by automatically storing
heat in its brick core according to outdoor temperature and heating
requirements.
Installation Methods: Hard wired to system to the "OS" and "SC"
terminals (de ault) OR connected to Power
Line Carrier (PLC)
Location of: Must be placed in a location where it can accurately sense
outdoor temperature and is not a ected by direct sunlight
or other abnormal temperature conditions.
Wiring: ·Route low voltage wire rom the outdoor sensor to the electrical compartment through one o the low
voltage wire knockouts.
·Connect to "Outdoor" terminals on the low voltage circuit board. (See Figures 14-16.)
·I sensor wiring is routed through an external wall, the opening through which the wire is routed
MUST be sealed. Failure to do so may a ect the accuracy o the sensor.
·The outdoor sensor is supplied with a lead length o 40 t. I a greater wire length is needed, it can be
extended to a total o 250 t.
·No other loads can be controlled or supplied through this cable. It is or connection o the outdoor
sensor ONLY.
·This low voltage cable MUST not enter any line voltage enclosure.
·Unshielded Class II (thermostat) wire can be used as extension wire provided it is segregated rom
any line voltage cabling.
wIf connecting to a Steffes PLC
system, follow the installation
instructions in the PLC system's
Owner's and Installer's Guide.
wOutdoor sensor wire MUST
NEVER be combined with other
control wiring in a multi-
conductor cable.
IMPORTANT

Installation n 3.11 Comfort Plus Commercial
Installation
LOW VOLTAGE ELECTRICAL CONNECTIONS -
ROOM THERMOSTAT
A low voltage (24VAC) room thermostat can be used or room temperature
control with the Com ort Plus Hydronic system. Ste es recommends using a
digital thermostat. I utilizing a mechanical thermostat, a load resistor may be
necessary due to the low current draw (.01 amps) on the heat call input circuit
o the Com ort Plus system. Contact the actory or in ormation on thermostats
available rom Ste es.
SINGLE STAGE HEAT PUMP APPLICATION WITH VARIABLE SPEED BLOWER
FIGURE 15
IMPORTANT
è
"
# $
!%& ' (
!((
)
!* '#
+$ ,-.
(
/01 /
)$1 0
)$1 0
2
(3 !*
+
Low voltage wires MUST
never enter any line
voltage enclosure.
IMPORTANT
STAND ALONE FURNACE APPLICATION WITH VARIABLE SPEED BLOWER
CONNECTIONS SHOWN FOR SINGLE STAGE HEATING / SINGLE STAGE COOLING
(UNCONTROLLED AIR CONDITIONING)
FIGURE 14
If installing a mechanical thermostat or thermostat with anticipator, a resistor kit is required
(Order Item #1190015).
IMPORTANT
è
!
"#
$%$
&'
(#
()
*"+
,$$-.$.+$/$%"+('
,$$-.$.+$/$%"+('
"%%"$
Thermostat
Stage Thermostat
Output
Heat
Pump
Stage
% of
Selected
CFM
Heat Call
Status on
Digital Display
Discharge Air
Temperature
Target
1 Y1/G 1 100% HC1 L048
2 Aux/Y1/G 1 100% HC3 L049
Fan G 0 400 cfm HCF N/A
Cool Y1/G/O 1 100% COOL N/A
Emergency
Heat H/E N/A 100% HC3 L049
*Contractor Use Only
SINGLE STAGE HEAT PUMP
Table of contents
Other Steffes Heating System manuals
Popular Heating System manuals by other brands
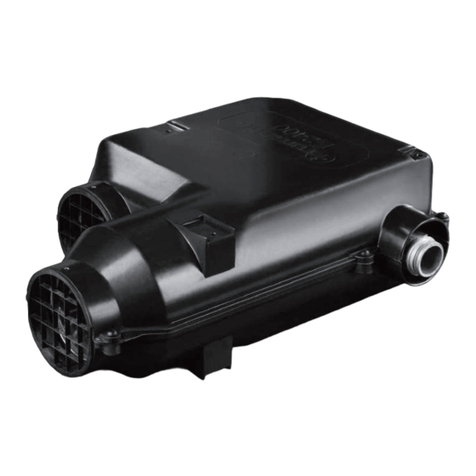
Truma
Truma Trumatic E 2400 E Operating instructions and installation instructions

Aqua-Hot
Aqua-Hot 200 Series installation manual

Vent-Axia
Vent-Axia HR100S Installation and maintenance instructions

aerauliqa
aerauliqa QR350ABP installation manual
WatchGas
WatchGas ATEX BEACON manual
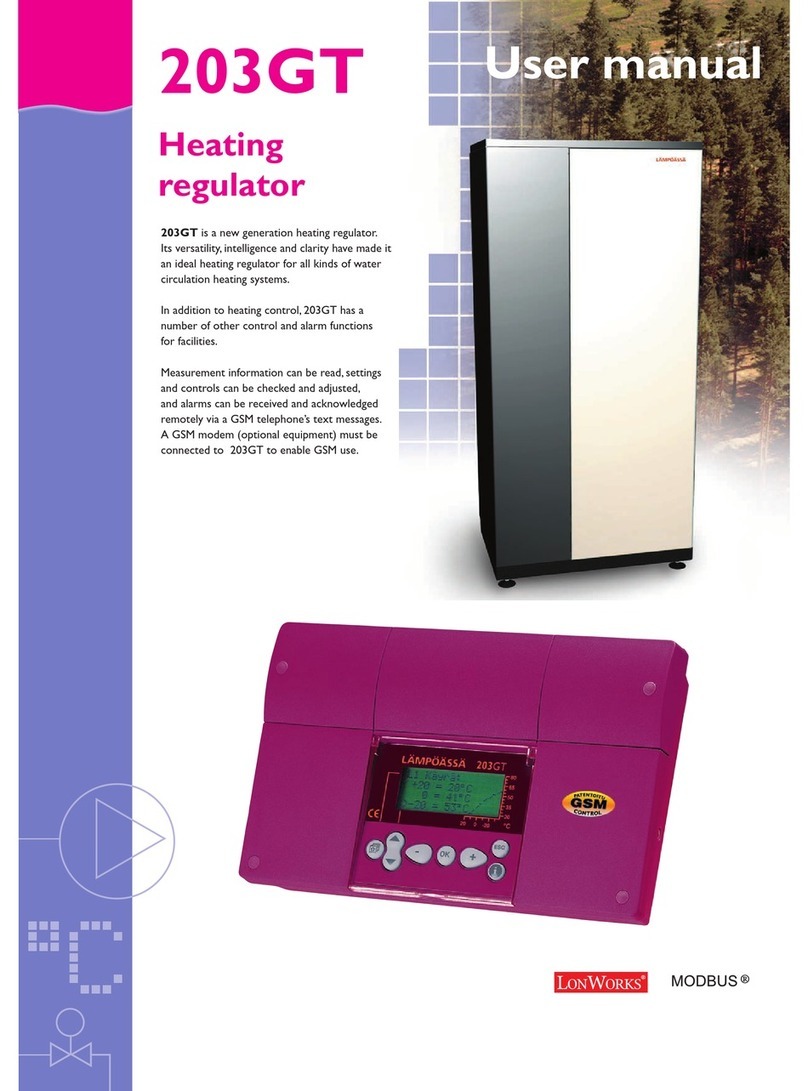
Lampoassa
Lampoassa 203GT user manual
