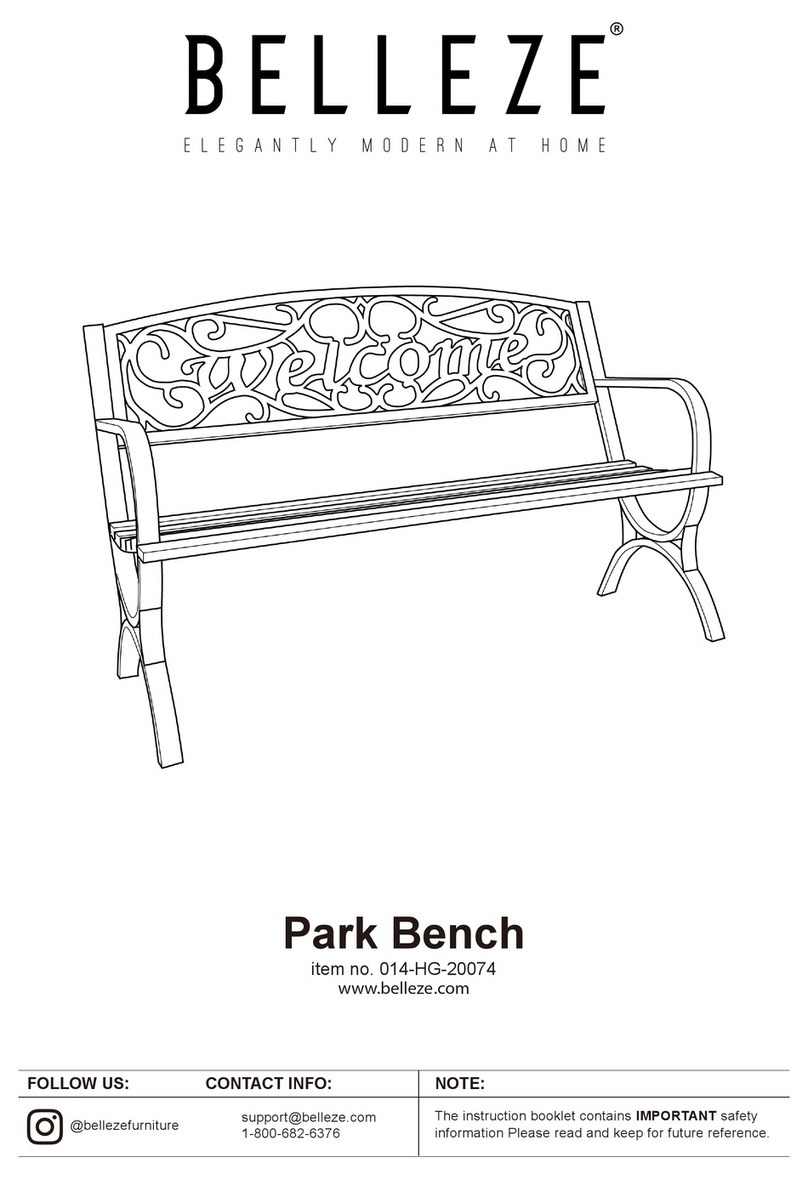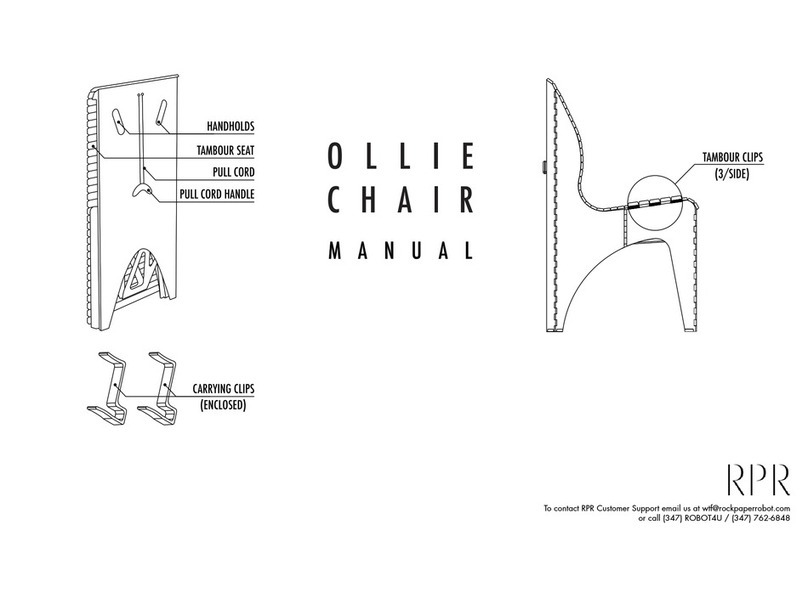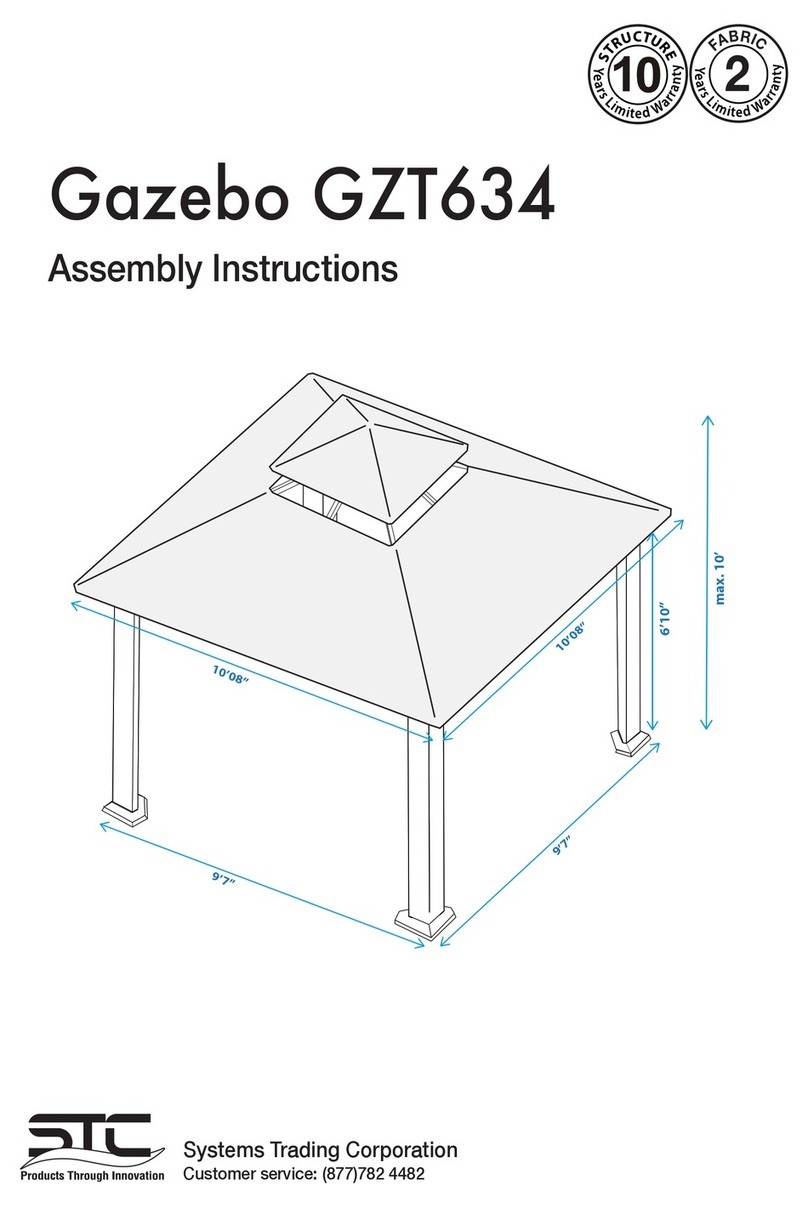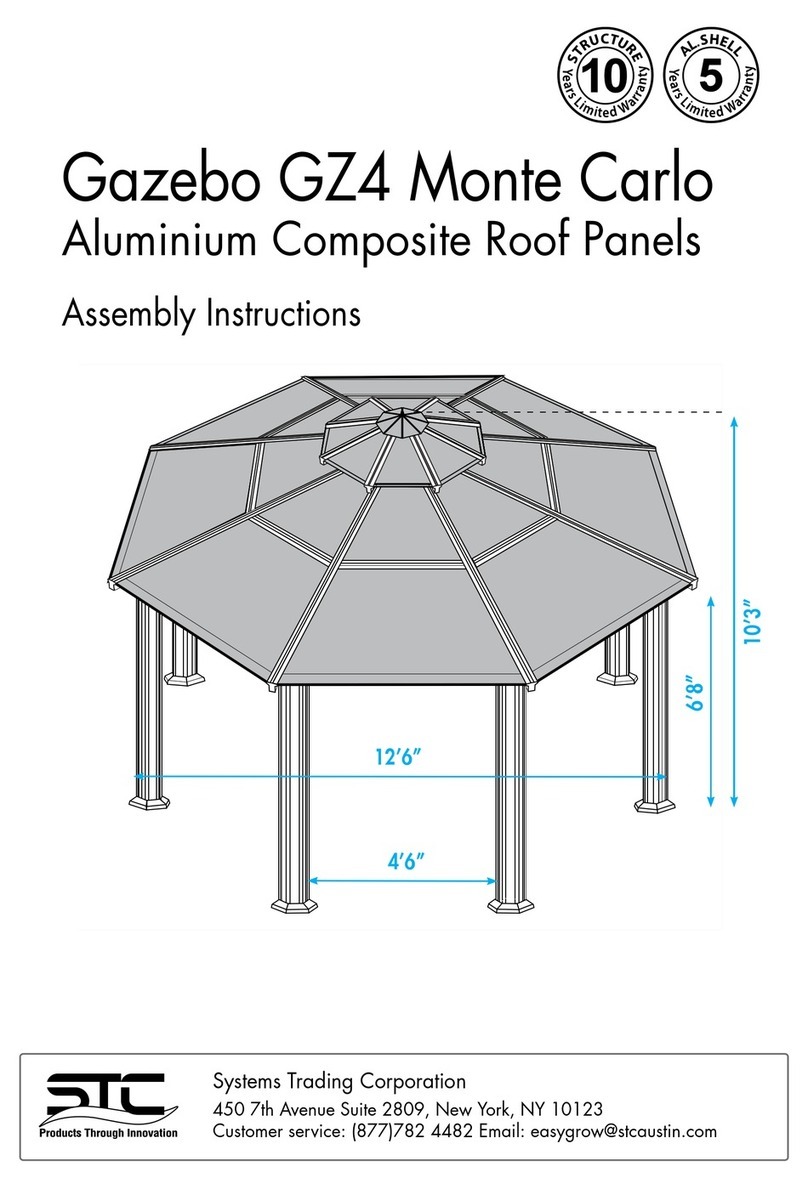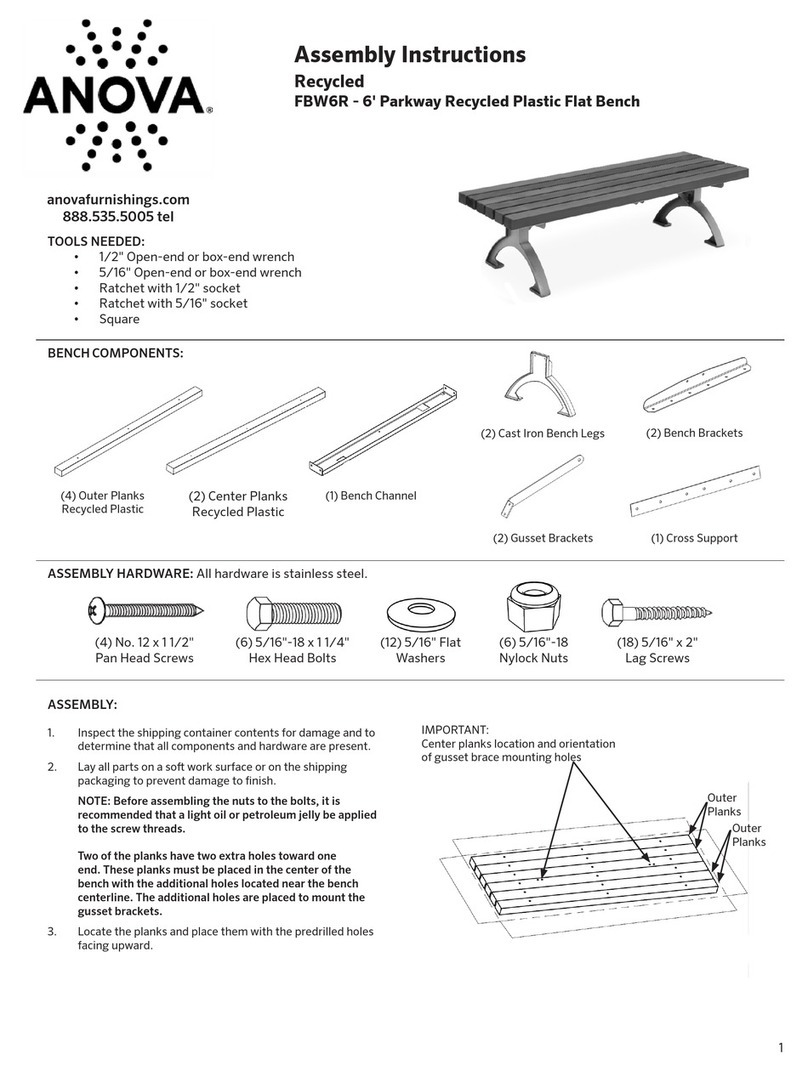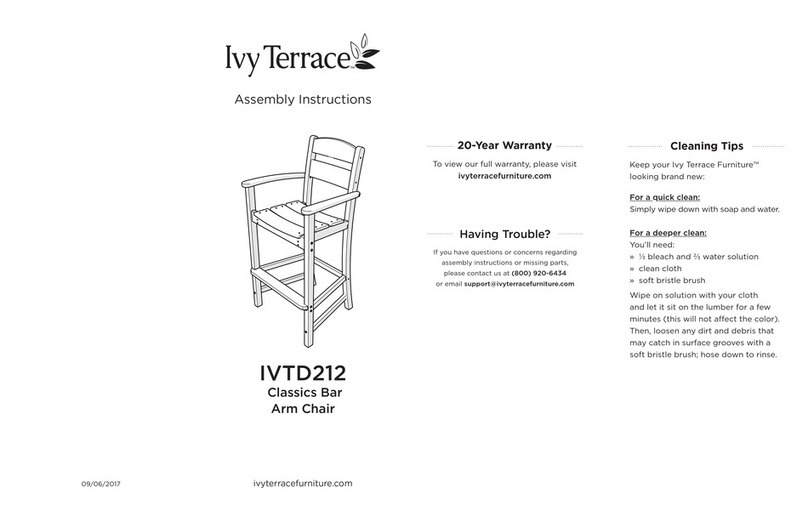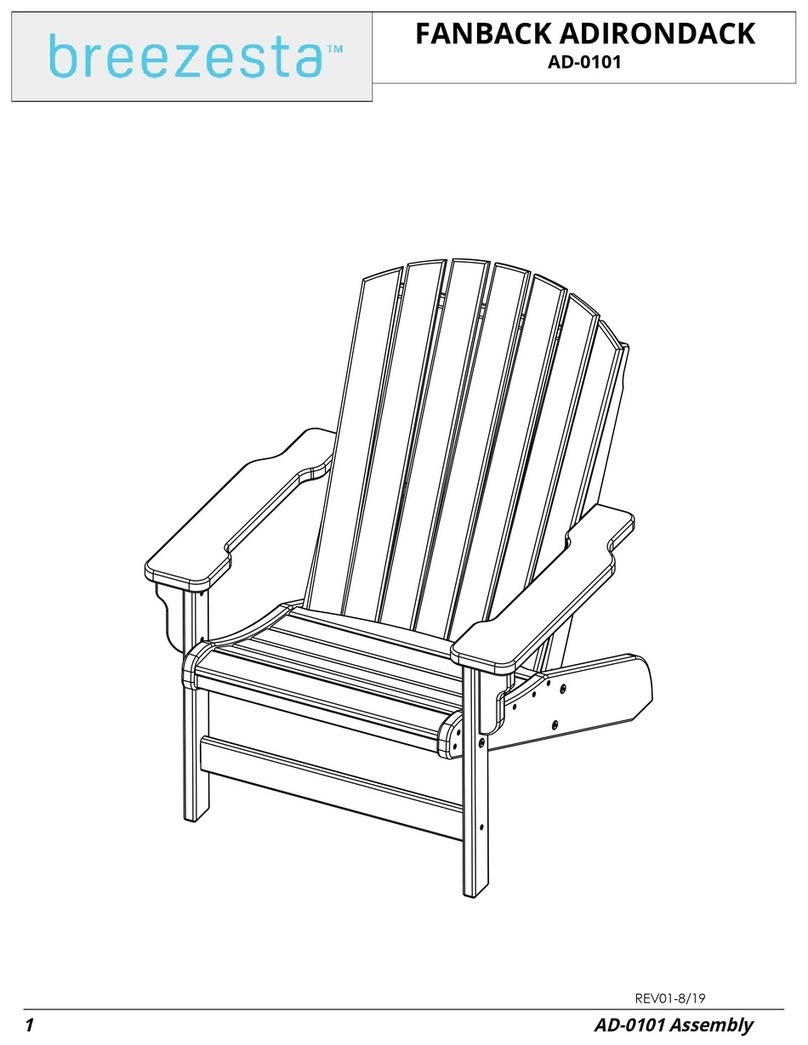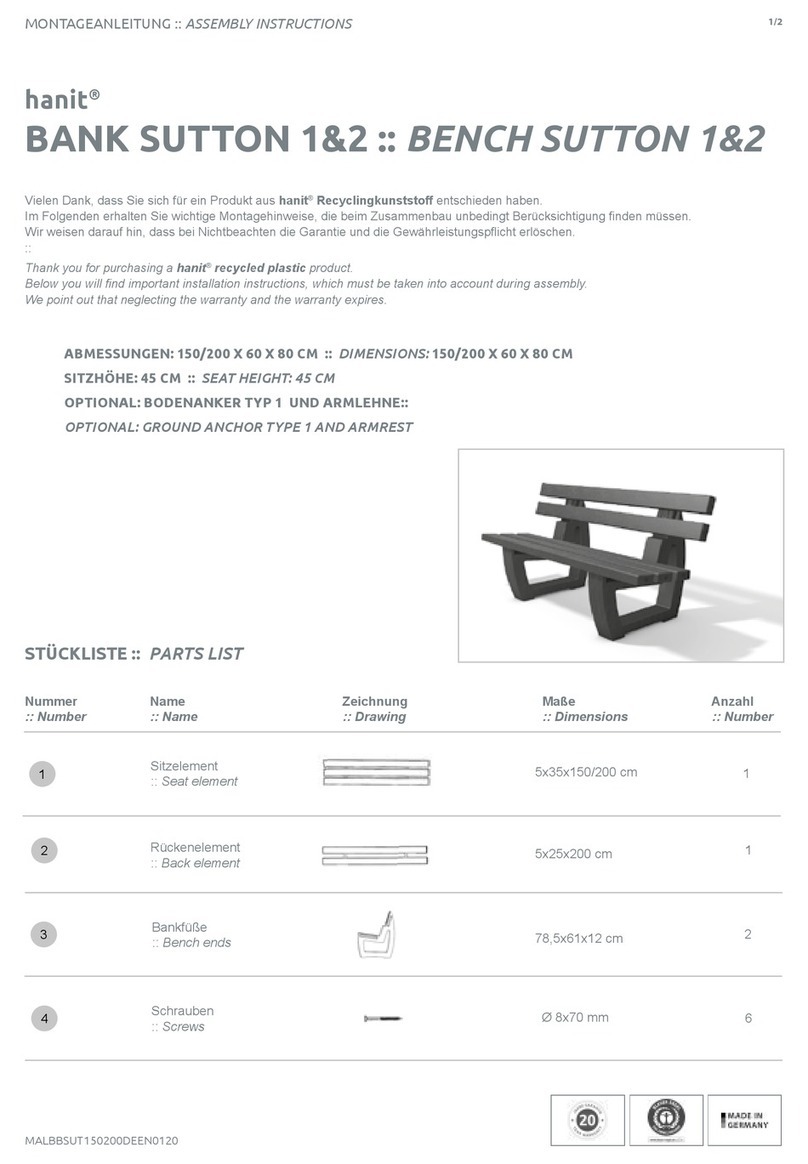
of 244
www.stcny.com
1
1
1
2
3
4
6
7
8
5
Safety Advice
• The gazebo must be positioned and xed on a at level surface.
• Dispose of all plastic bags safely. Keep them out of the reach of children.
• Keep children and pets away from the assembly area until the work is
completed.
• Always wear shoes, gloves and safety goggles when working.
• Take special care not to touch overhead power lines with the alumini-
um proles.
• Do not attempt to assemble the gazebo in windy or wet conditions.
• Do not position your gazebo in an area exposed to excessive wind.
• If using power tools or a ladder, always follow the manufacturers safety
instructions.
• Hot items such as recently used grills, blowtorches etc. must not be
stored in the gazebo.
• Make sure the gazebo complies with local building codes.
Consejos de seguridad
• El gazebo debe ser posicionado y jado en una supercie plana y nivelada.
• Deshágase de todas las bolsas plásticas de forma segura. Manténganlas fuera
del alcance de los niños.
• Mantenga alejados del área de ensamblaje niños y mascotas hasta que el trabajo
haya sido terminado.
• Siempre calce zapatos, guantes y gafas de seguridad al trabajar.
• Preste especial cuidado en no tocar líneas de energía aéreas con los perles de
aluminio.
• No trate de ensamblar el gazebo en condiciones de viento o mojadas.
• No coloque su gazebo en un áreaal viento excesivo.
• Si usa herramientas eléctricas o una escalera, siempre siga las instrucciones de
seguridad del fabricante.
• Objetos calientes, como una parrilla recién usada, sopletes, etc., no deben alma-
cenarse en el gazebo.
• Asegúrese de que el gazebo cumple con los códigos de construcción locales.
Table of Contents
I
ntroduction................................................................ 2
Table of Contents...................................................... 3
List of Parts.................................................................. 5
Step 1 Assembling the Corner Proles.................. 7
Step 2 Assembling the Rails........................................ 9
Step 3
Attaching the Rails to the Corner Prole
s...11
Step 4 Securing the Gazebo to the ground......... 13
Step 5 Installing the Lower Roof gable Proles.. 14
Step 6
Installing the Lower Horizontal Roof Proles
. 17
Step 7 Installing the Roof Panels and
Upper Roof Proles.......................................... 18
Step 8 Installing the Plastic Caps......................... 23
General Order of Assembly
Step 1: Assembling the Corner proles
Step 2: Assembling the Rails
Step 3: Attaching the Rails to the Corner Proles
Step 4: Securing the gazebo to the ground
Step 5: Installing the Lower Roof Gable Proles
Step 6:
Installing the Lower Horizontal Roof Proles
Step 7: Installing the Roof Panels and
Upper Roof Proles
Step 8:
Installing the Plastic Caps
ATTENTION:
DO NOT ATTEMPT TO
ASSEMBLE THE GAZEBO
ALONE!
ATENCION:
NO INTENTE ENSAMBLAR EL GAZEBO SOLO!
Tabla de contenidos
Introducción.................................................................................. 3
Tabla de contenidos ................................................................... 3
Lista de Partes................................................................................ 5
Paso 1 Ensamblaje de los perles de esquina........... ....... 7
Paso 2 Ensamblaje de los rieles............................................. 9
Paso 3 Juntando los rieles a los perles de esquina...... 11
Paso 4 Asegurando el Gazebo al suelo.............................. 13
Paso 5
Instalando los perles inferiores del techo a dos aguas
14
Paso 6
Instalando los perles inferiores horizontales del techo
17
Paso 7 Instalando los paneles del techo y los perles
del techo superior ........................................... ............... 18
Paso 8 Instalando los tapones de plástico......................... 23
Orden general de ensamble
Paso 1: Ensamblaje de los perles de esquina
Paso 2 : Ensamblaje de los rieles
Paso 3: Juntando los rieles a los perles de esquina
Paso 4: Asegurando el Gazebo al suelo
Paso 5: Instalando los perles inferiores del techo a
dos aguas
Paso 6: Instalando los perles inferiores horizontales
del techo
Paso 7 : Instalando los paneles del techo y los perles
del techo superior
Paso 8: Instalando los tapones de plástico
