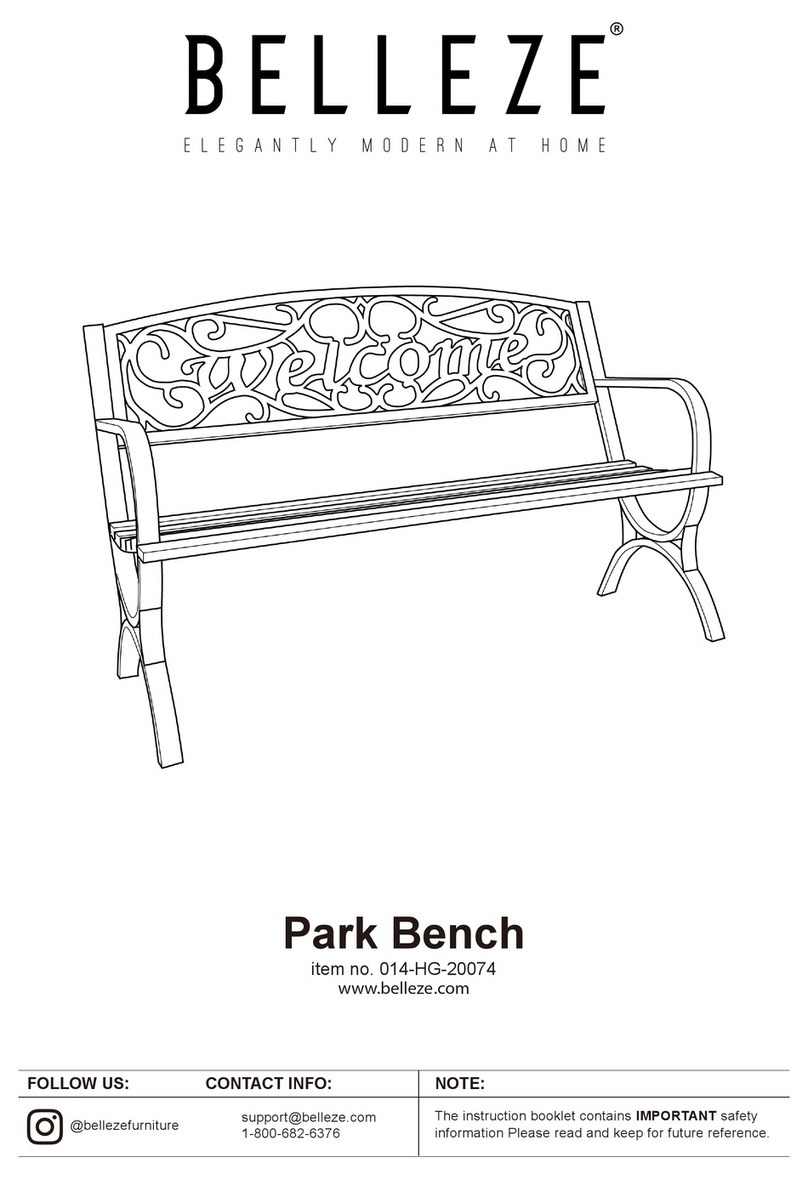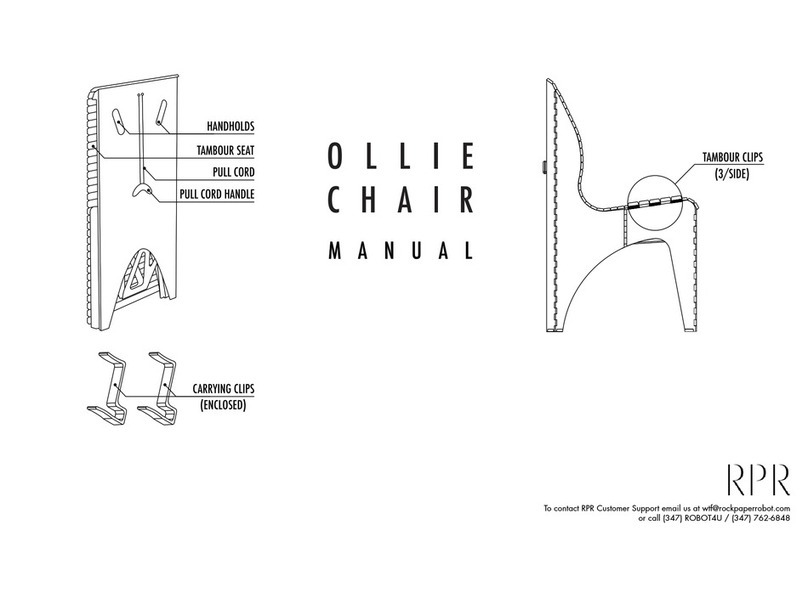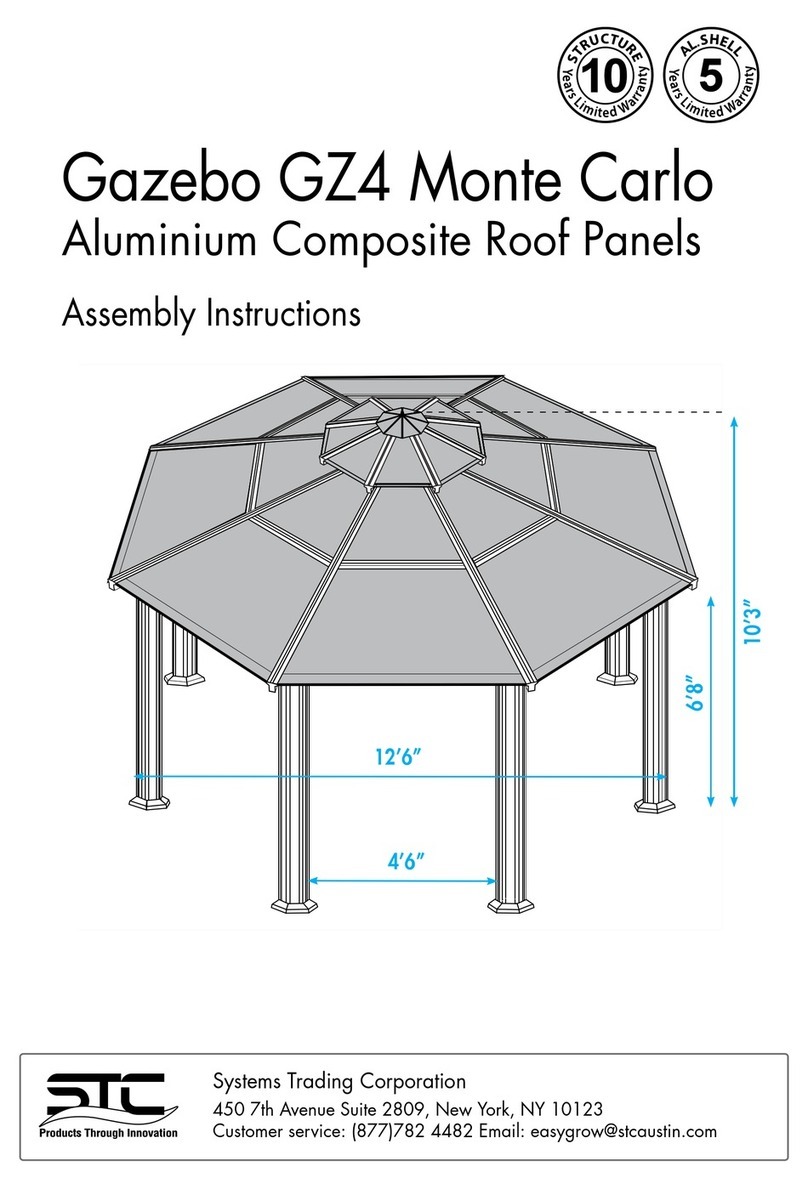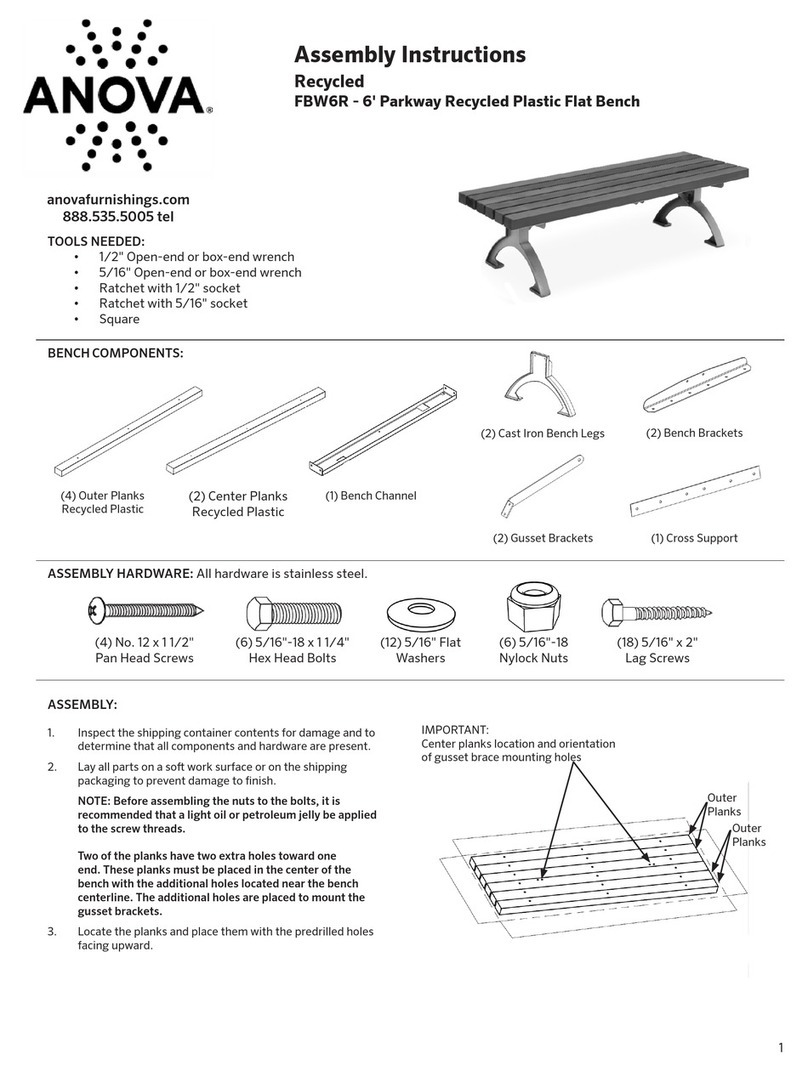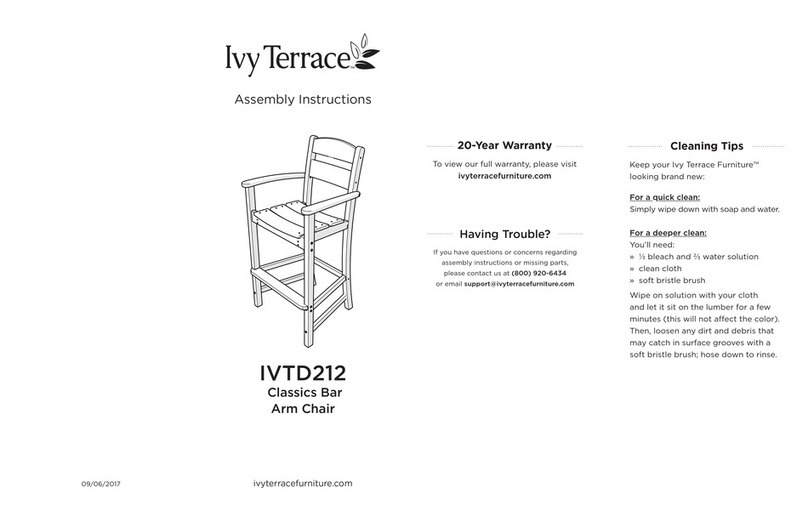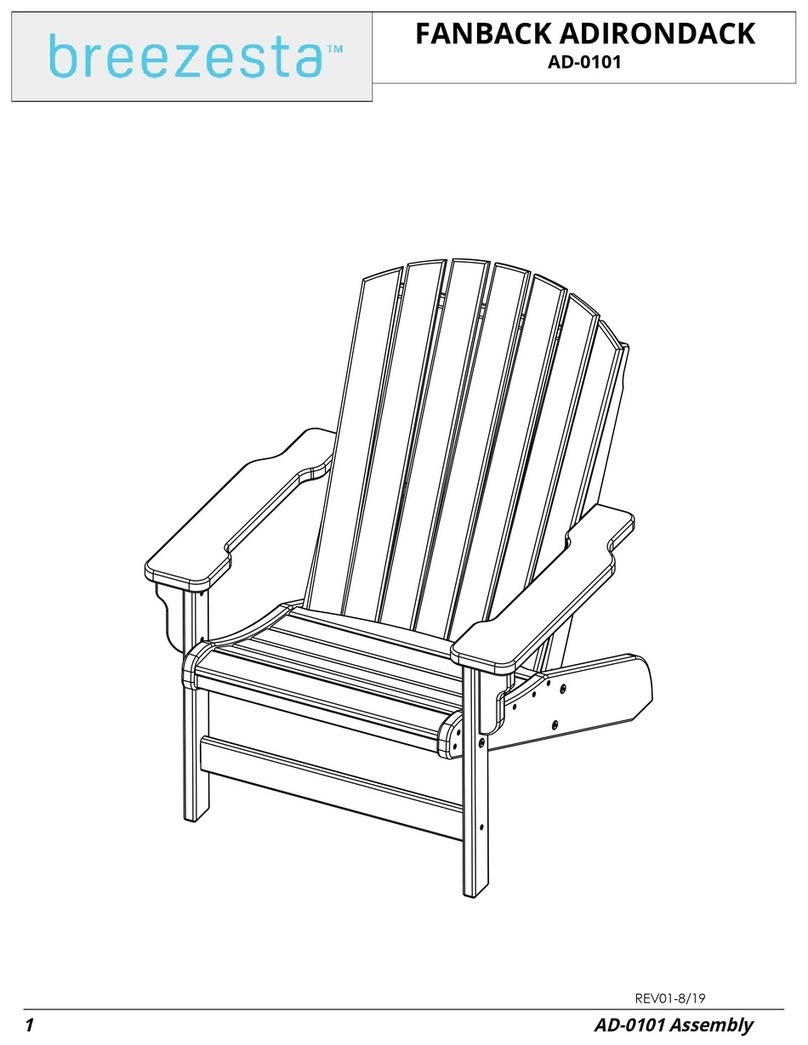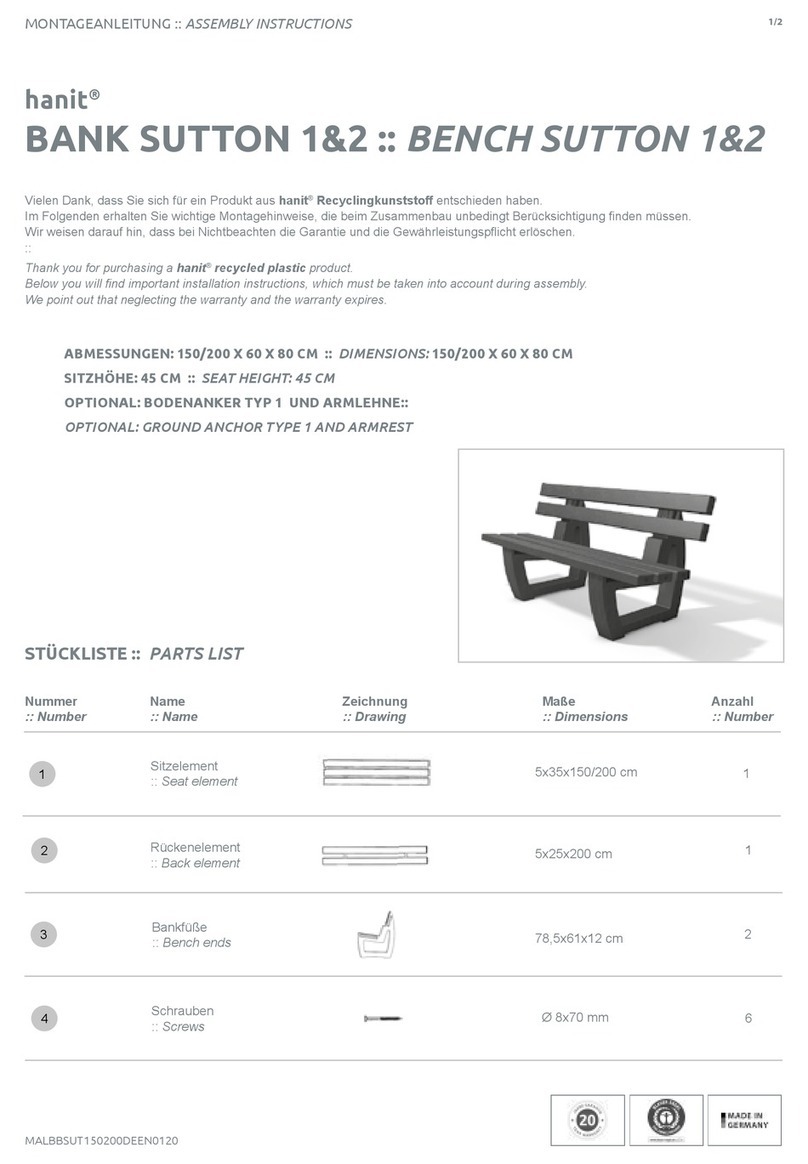
of 18
2
www.stcny.com
Introduction
Thank you for purchasing the Gazebo GZT634.
When properly assembled and maintained, this gazebo will provide many years of enjoyment! These instruc-
tions include helpful hints and important information needed to safely assemble and properly maintain the
gazebo. Please read these instructions completely before you begin.
Our patented gazebo has been designed for easy assembly. All steps can be completed by a team of three
people. The assembly should take about two hours.
Before Starting Assembly:
CAREFULLY READ ALL THE INSTRUCTIONS BEFORE YOU BEGIN AND FOLLOW THE STEPS IN THE
ORDER THEY ARE PRESENTED.
1. Make sure you have all the necessary parts:
Compare the contents of the cartons to the List of Parts. If any parts are missing or damaged, or you
have any questions, please contact Customer service: (877)782 4482 before beginning assembly.
2. Lay the parts out in separate staging areas:
The List of Parts has the corresponding step number referenced to each part. We recommend that
while you go through the list, make staging areas for each step and place the parts necessary for each
stepintheseareas.Thiswillsaveyoutimeandeortduringassembly.
3. Select a Location:
Whenselectingalocationforyourgazebo,aatlevelareaisessentialandifpossiblewithproperwater
drainage and easy access to power and water, if neccessary. Choose a sunny, level position away from
overhanging trees and power lines and protected from the wind as much as possible. Locate under
ground pipes or cables before preparing the site or anchoring the gazebo.
Note:Youmayassemblethegazeboonahardlevelsurfaceandmoveittoitsnallocationwhen
nished.Makesurethattherearenoobstaclesbetweentheassemblyareaandthenalposition.
4. Prepare a Foundation:
After choosing a location, proper preparation of the site is recommended. The site must be level.
If the site is not level, create a base slightly larger than the outside dimensions of the gazebo using a
perimeteroftwobyfourslledwitheithersoil,sodorgravel.Makesurethebaseissquareby
measuring the diagonals from both directions and making sure they are equal. The gazebo is secured
with pegs into holes cast with concrete. If you decide to have a concrete base, it is best to contact a
reliablecontractortomakesureitisatandlevel.Makesureyouhavecheckedwithyourlocal
authorities regarding any required building permits.
5. Make sure you have the proper tools:
• TapeMeasure • 2SmallStepLadders
• WorkGloves • WoodenMallet
• Safety goggles • Scissors
• Phillips Screwdriver• Liquid soap or WD40 Lubricant
• Spirit Level • Hex Key (included)
NOTE: A cordless drill with Phillips head bit is highly recommended but not essential.
