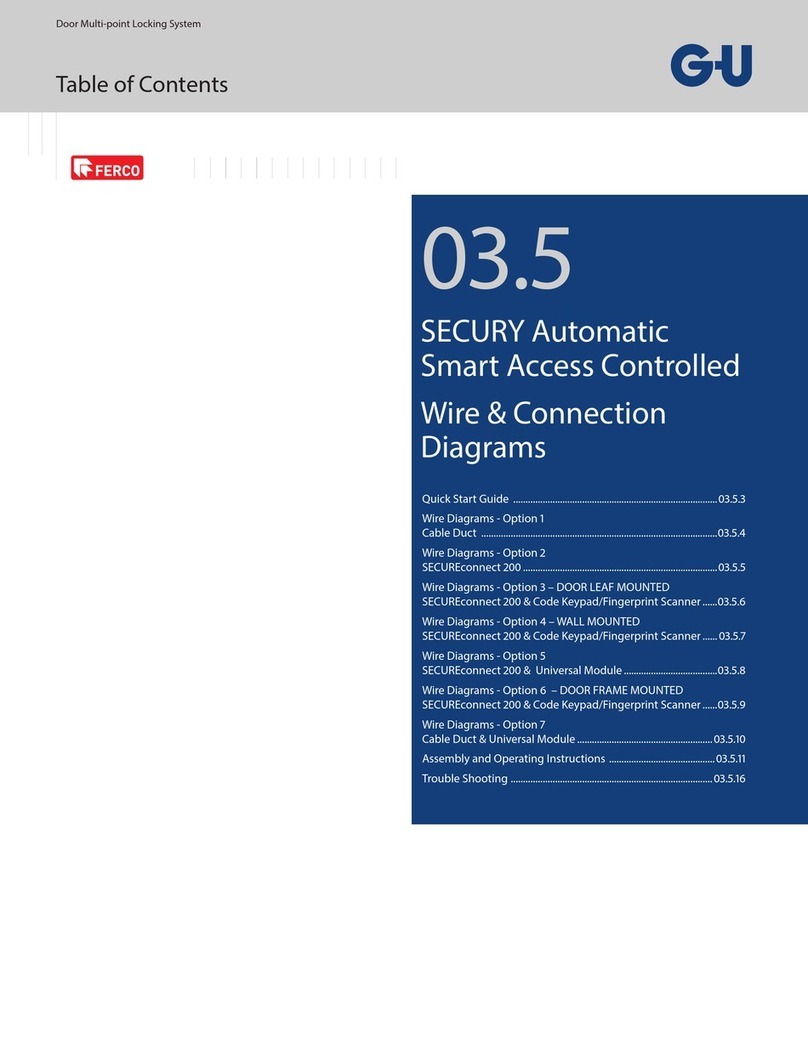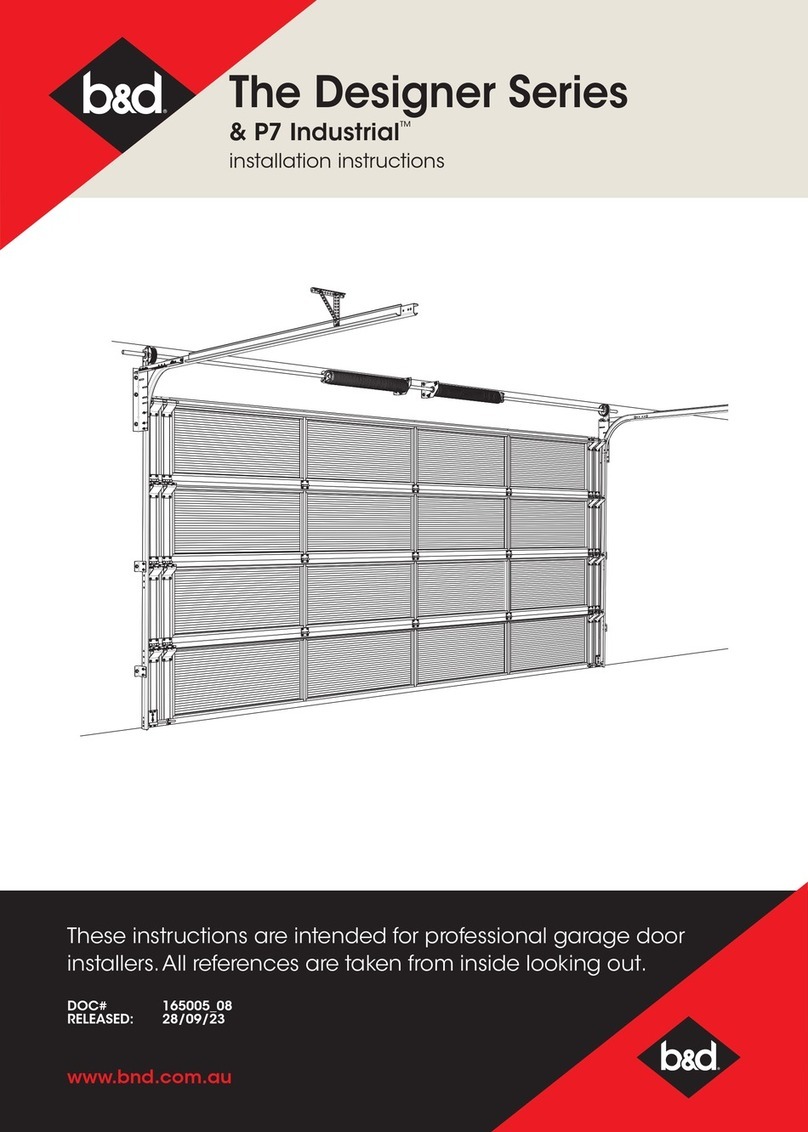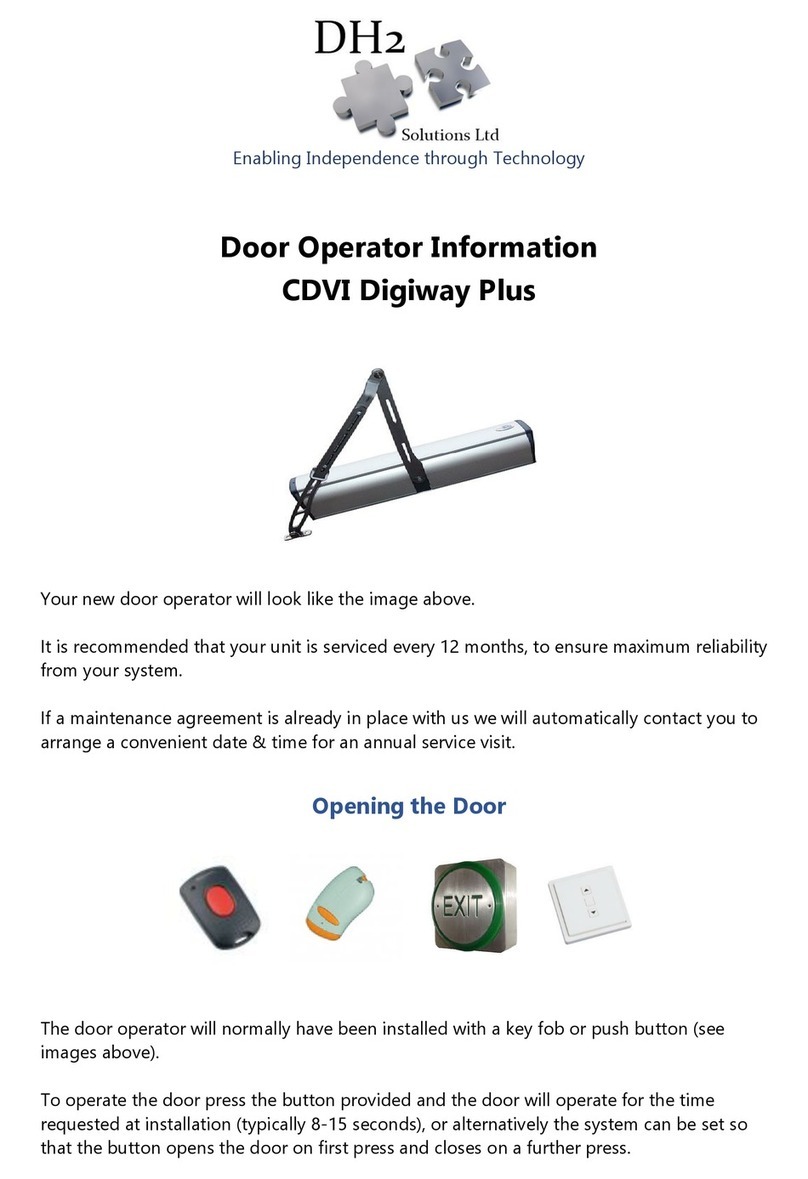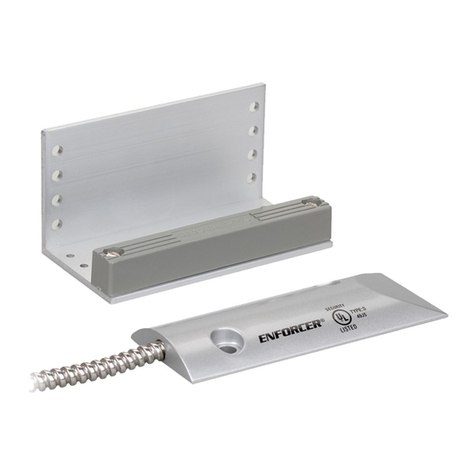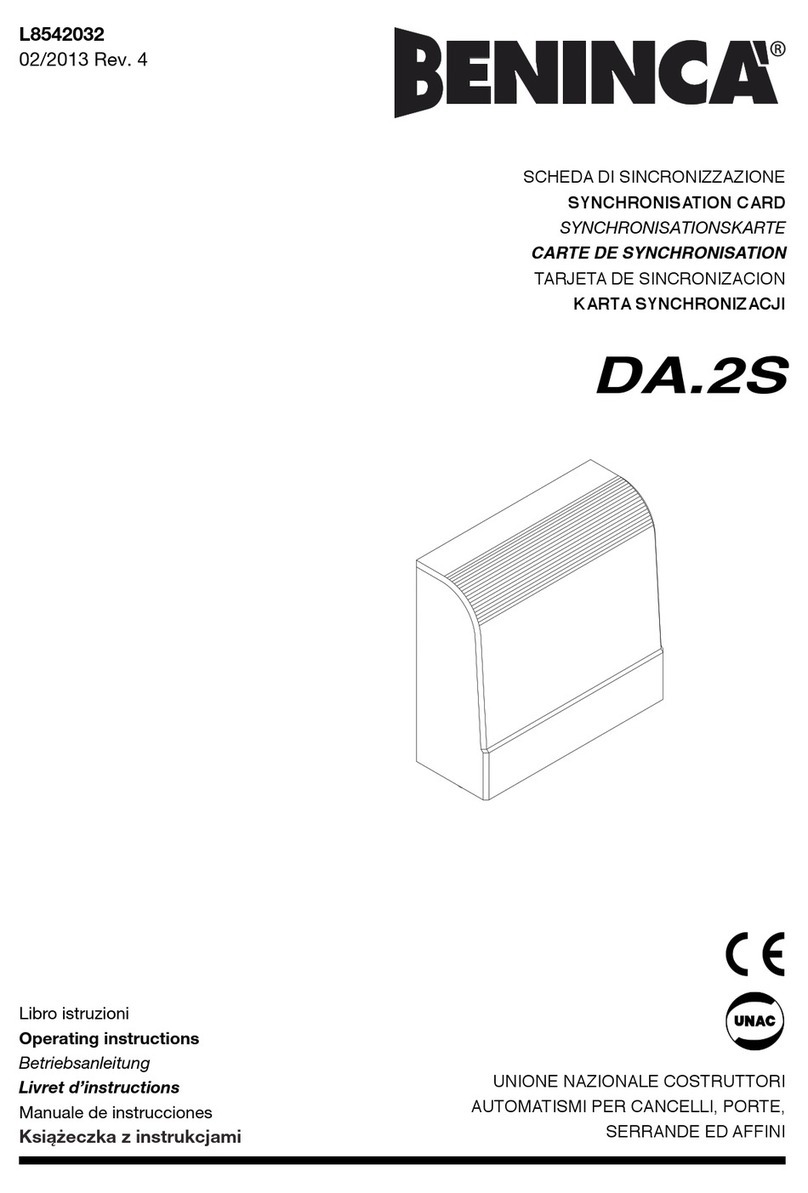Taurean B Series User manual

Taurean Door Systems Series B Roller Door Installation Instructions Page 1 of 2 Issue date 4th September, 2019
This document is only valid when supplied with a roller door or from a Taurean representative. Do not make copies. Contact Taurean (03) 9721 8366 for current version.
TAUREAN DOOR SYSTEMS
Series ‘B’ Roller Door
Installation Instructions
Customer Service (03) 9721 –8366 www.taureands.com.au
Extreme safety warning: Safe practices must be observed when working at heights, lifting roller doors and adjusting roller door spring tension.
1. Check DOOR WIDTH against OPENING WIDTH (Figure 1). For a standard
(non-windlocked) installation the roller door curtain should be at least
100mm wider overall than the opening. For windlocked installation side
room increases by 35mm each side. For WINDSTRONG®refer to
supplemental instructions.
2. Check SIDE-ROOM (Figure 1). If a motor is to be installed, ensure there is
also enough clearance between edge of curtain and bracket (refer to
manufacturer’s instructions). Chain-operators (direct-drive or planetary-
gear) require 90mm MOTOR CLEARANCE and 195mm MOTOR SIDE ROOM.
Table 1
MOUNTING ROOM (mm)
A
B
C
D
E
2200
440
270
170
485
2500
455
275
180
505
2800
485
295
190
515
3100
495
300
195
525
3900
515
310
205
545
4600
550
325
225
575
5100
560
330
230
585
2200
440
270
170
485
3. Check the HEAD-ROOM B and BACK-ROOM E (Figure 2 and Table 1).
4. Mark the horizontal position for the wall brackets. They should be
positioned well clear of the curtain edge, guide tracks, and any track
brackets. The flanges normally point towards the roller door.
5. Mark the vertical position of the wall brackets above the opening (Figure 2
D). Level the two brackets at the door mounting faces using a water level
or other suitable device.
6. Attach the wall brackets to the wall:
Only self-drilling screws and wood fixing screws are supplied in the
kit box (no expanding or masonry bolts). The installer must assess
what is appropriate in each situation.
If welding installer must verify weld integrity and strength.
If screw fastened:
oFor steel purlins: four or more self-drilling screws must be
used to secure each bracket.
oFor timber frame: three or more 8mm x 50mm coach
screws must be used per bracket.
oFor brick or concrete: depending on the type and
condition of the wall, use three or more long M8 bolts (or
threaded rod) from the outer surface of the wall, or 10mm
(M8 thread) metal expansion fasteners (eg Loxin or
Dynabolt).
Flat washers must be used under all nuts and all bolt and screw
heads.
A screw or bolt must be fitted to the very top slot. Select other slot
positions evenly spaced up the bracket flange as required.
7. Option: mount motor loosely onto the axle at the required end (the
coloured side of the door faces outwards) with the drive disengaged.
8. If installing a chain-operator (direct-drive or planetary-gear), bolt the chain
wheel (or plastic ring gear) to the drum wheel at the correct end of the
door using the 3 bolts, nuts, and washers provided. If door is windlocked
the chain-operator is spaced 34mm further out from the drum wheel with
the 3 nylon spacers and longer fasteners provided. Re-fit the planetary
gear assembly into the ring gear.
9. Fit the chain-guide loosely to the axle, oriented with the tubes positioned
vertically in-line with the chain sprockets in the chain wheel. The clamp
screw is to be tightened only after final spring tensioning is completed.
10. For a planetary gear chain operator, the gear assembly and chain wheel is
pushed towards the door to fully mesh with the ring gear and a Ø9.5mm
hole is drilled through the axle using the drive hub as a guide. The chain
drive is fastened with the bolt and nut provided.
11. The chain itself may be fitted now or later. Pass the chain over the chain
wheel and through the chain guide. Cut an end link and bend it open to
join at the desired length, then bend it closed again. Fasten the chain cleat
to the drive-side wall.
12. Centre the axle by rotating a ¼ turn then releasing. Mark the axle where
the drum wheel sits in the relaxed state. There should be an equal length
of axle at each end.
13. Lift the roller door onto the brackets and loosely secure the axle to the
brackets using two cast saddles (with the slots offset towards the door),
keeper plates, and high-tensile bolts, nuts and washers at each end of the
door. The lower keeper plate is fitted under the bracket.
MOTOR-SIDE
ROOM
OPENING WIDTH
DOOR WIDTH = OPENING WIDTH + 100mm
Figure 1
(plan view)
PLAIN-SIDE ROOM
120mm MIN
MOTOR
CLEARANCE
Figure 2
C
D
Wall bracket top face
40 min
A
Opening
height
40 min
Bottom rail
B
Head
room
E
Backroom
Seal

Taurean Door Systems Series B Roller Door Installation Instructions Page 2 of 2 Issue date 4th September, 2019
This document is only valid when supplied with a roller door or from a Taurean representative. Do not make copies. Contact Taurean (03) 9721 8366 for current version.
Figure 3
Softwood
chock
Rotate axle to
increase
tension
Rotate axle to
decrease
tension
Final spring
tension: After
installation, adjust
door balance by
holding axle with
wrench, unclamp
axle, rotate axle
as required and
re-clamp.
Initial spring tension: rotate door one turn with
the door still strapped and the axle clamped tight
Top stop catcher bracket
Figure 6
Figure 5
Axle
pipe
Position cast
saddles with
slots offset
as shown
Lower saddle plate
goes under bracket
Extreme safety warning: Safe practices must be observed when
lifting roller doors as they can be very heavy. The installer must
ensure the roller door is secure and supported at all times. The
door is to be placed onto both brackets at the same time. The wall
brackets are designed to support only a horizontal door and using
them to mount door lifting gear is not recommended by Taurean.
Any injury or damage arising from this practice will be the
installer’s responsibility and is not covered by the door warranty.
14. Centre the roller door on the axle with the same amount of curtain overlap
at each side of the opening and position the motor. Rocking the roller door
on its axle will assist the door to move into position. Ensure the drum sits
on the axle as marked in Step 12.
15. Move the door to the rear of the bracket slots and, without cutting
through to the centre nylon strap, remove all other packaging material.
16. Turn the axle to allow the door to be relaxed on the axle with the bottom
rail at the bottom of the curtain (6 o’clock position). Hold the door and
give the axle a ½ turn of tension (see Figure 3). Fully tighten the axle
clamps.
17. Apply 1 turn of spring pre-tension by turning the curtain roll over the top
and hold in this position (Figure 3). There is now 1.5 turns of pre-tension.
18. Without letting go of the curtain, cut the centre strap and remove
packaging. Holding the centre of the bottom rail, the curtain may now be
fully opened and closed to ensure the roller door is rolling up in correct
alignment on the roll (ie, the ends of the rolled curtain must be square and
not ‘coned’) prior to fitting the Guide Tracks. Take care to avoid the nylon
braiding or the door curtain touching the wall.
19. The door should have a small amount of lift when in the open position and
so a softwood chock may now be carefully positioned (Figure 3) between
the Bottom Rail and the curtain roll to prevent the door rolling up.
20. Cut the bottom of the tracks to suit the opening height. The underside of
the top stop is normally level with the top of the opening (Figure 2). The
weather seal will protrude ~20mm into the opening when the door is
open. The top of the track should be at least 100mm above the wall
bracket.
21. Flare out and trim
both the side and rear
faces at the track lead-
in (Figure 4). Nick the
safety edge in two
places to allow
bending. After fitting
the tracks, if
necessary, adjust the
angles so the curtain
enters the track
smoothly. If the door
is installed high bend
the top edge of the
track away to avoid
catching the nylon
braiding.
22. Mount the tracks to the wall. Lower the door to the closed position and
slide the tracks in from the side until there is a 3-6mm gap between the
track and the black plastic button at the end of the Bottom Rail. Ensure the
tracks are vertical then fix to the wall by screwing or welding as
appropriate.
23. Note: Before fully fastening the tracks, operate the door fully to ensure it
is not binding in the tracks at any point.
24. Adjust the door-axle to the
optimal position on the
mounting brackets. Work
with the door in the open
position and only loosen one
end at a time. Loosen the
clamp and move the door
towards the wall until just
about touching the track
front face but avoiding any
binding. Ensure both clamps
are fully re-tightened. (Figure
5).
25. Install both of the optional
top stop catcher brackets (Figure 6)
at each end of the bottom rail using
the supplied dome-head bolt and
nut. Mark using the bracket as a
guide and drill.
26. Check the door balance:
When correctly balanced, the roller
door should have a tendency to lift
slightly at the top and bottom
positions and be neutral or slightly
heavy at mid height.
27. If necessary, adjust the springs (Figure 3):
With the door in the open position, loosen one clamp. Then, while
preventing the axle from turning with a pipe wrench, loosen the other
clamp. The handle of the wrench will want to lift towards the ceiling. Turn
the axle in the direction required to adjust the spring tension: raise the
wrench to make the door ‘heavier’, lower to ‘lighten’. This is a potentially
hazardous step and should only be attempted by a competent
tradesperson. Ensure both clamps are fully re-tightened before operating
door.
28. Complete motor installation and setup to the manufacturer’s instructions.
29. Fit the optional centre lock. Remove the protective film from this area,
position the lock front in the panel holes and hold or tape to the outside of
the door. From the back of the door, orient the lock with the writing the
‘right way up’ and screw to the lock front with the 2 screws supplied.
With the door in the fully closed position, mark the height positions of the
locking bar and cut a hole in each track for the locking bars to slide
through.
With the lock arms fully retracted, temporarily fit the 2 locking bars to the
lock arms then mark the correct length. Cut each bar to length and
chamfer-cut the corners for a lead-in. Then install the locking bars through
the PVC guides ensuring that any supplied anti-rattle grommets are fitted
and screw them to the lock arms. Check the lock operation.
30. Remove the protective film from the outside face of the curtain.
31. Fit the optional waist-high slide-lock at a suitable height. When withdrawn
the locking bar must not extend beyond the door curtain. Use the
assembly as a drilling guide and attach with the rivets provided. With the
door in the fully closed position, mark the height positions of the locking
bar and cut a hole in each track for the locking bars to slide through.
32. Refer to www.taureands.com.au for Product Warranty and Stramit Corp
Pty Ltd Roller Door Warranty and Exclusion of Liability Statement
Figure 4
Popular Door Opening System manuals by other brands

wink haus
wink haus FM.A operating instructions

GFA
GFA ELEKTROMAT ST 80.15-50,00 installation instructions
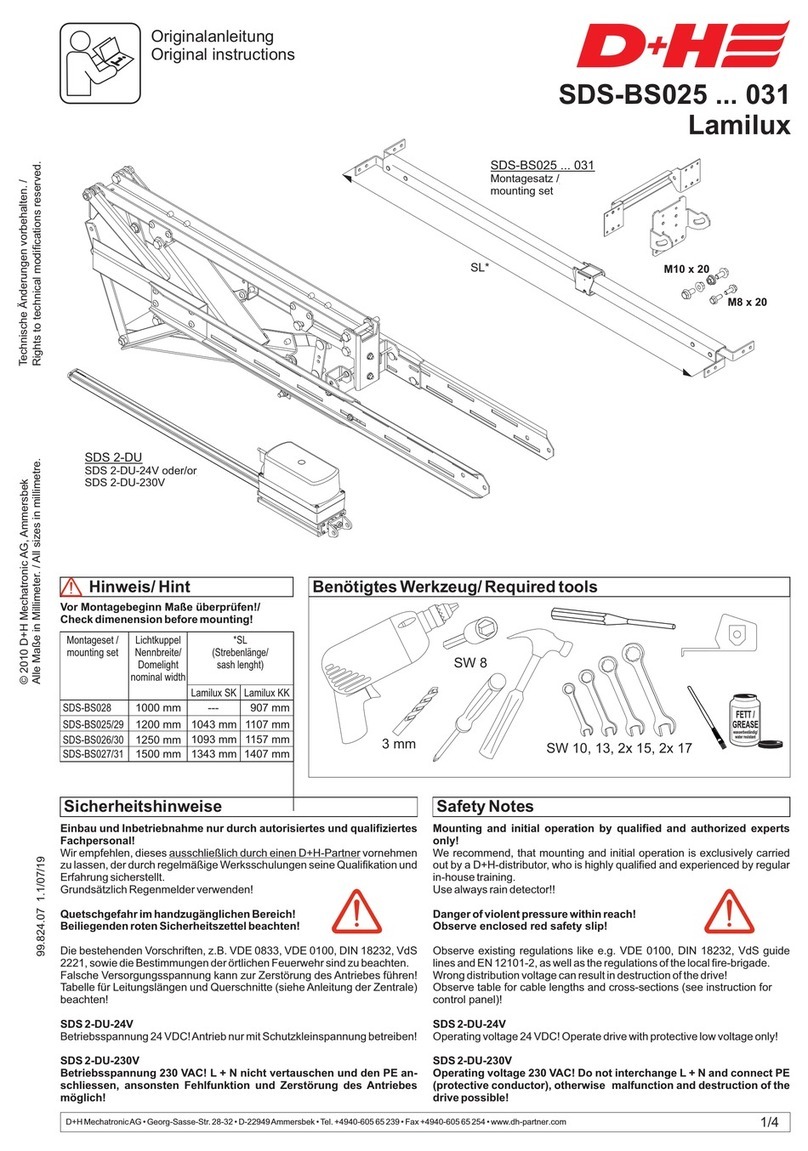
D+H
D+H Lamilux SDS-BS025 031 Series Original instructions
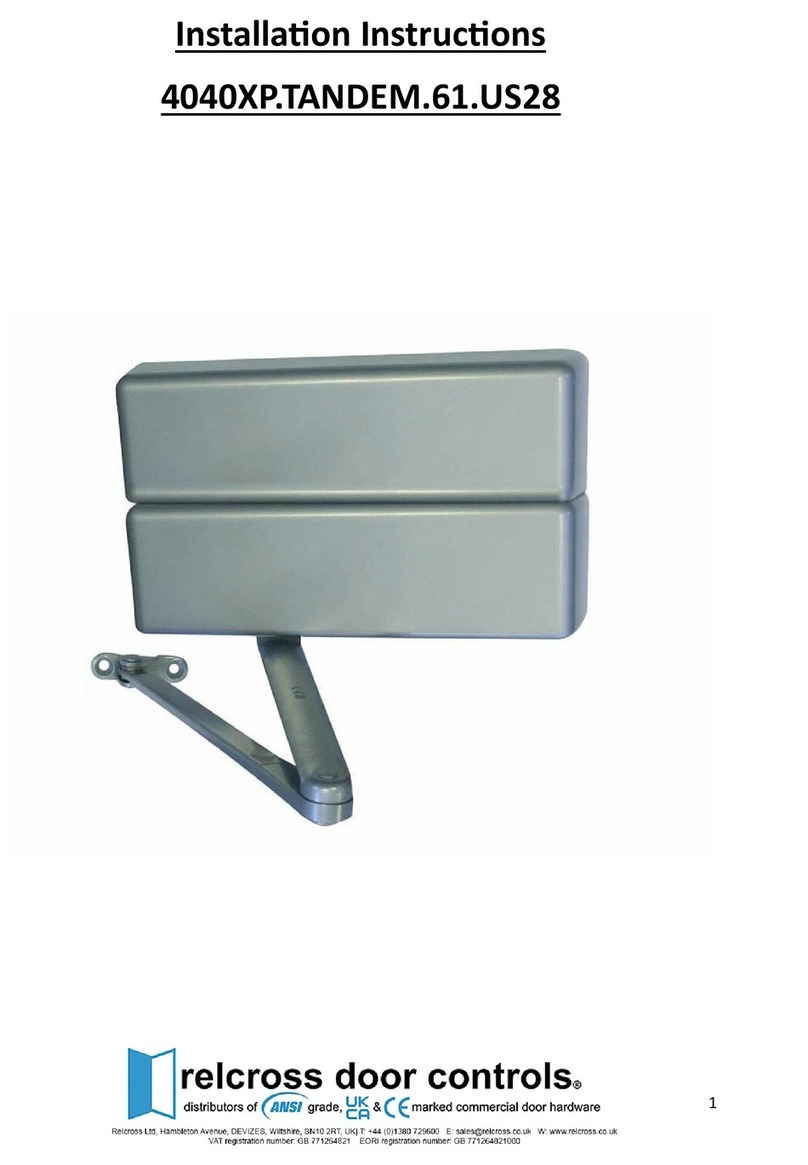
Relcross Door Controls
Relcross Door Controls 4040XP.TANDEM.61.US28 installation instructions
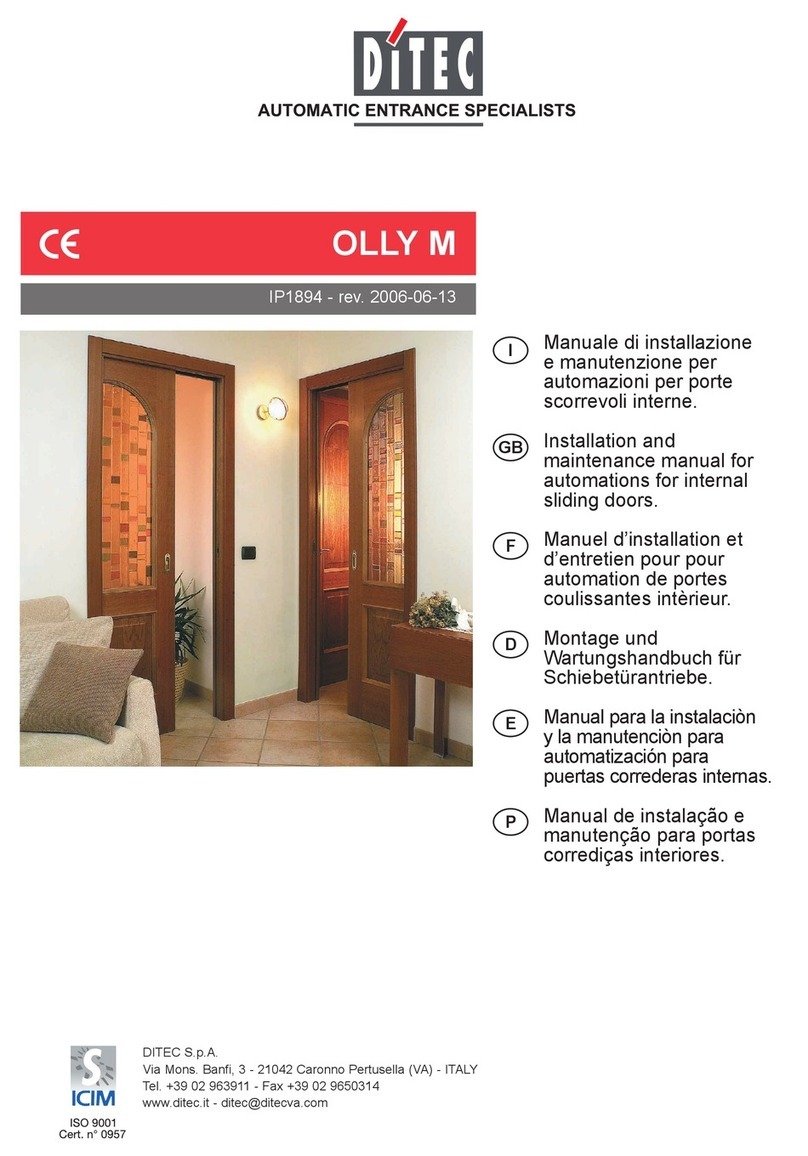
DITEC
DITEC OLLY M Installation and maintenance manual
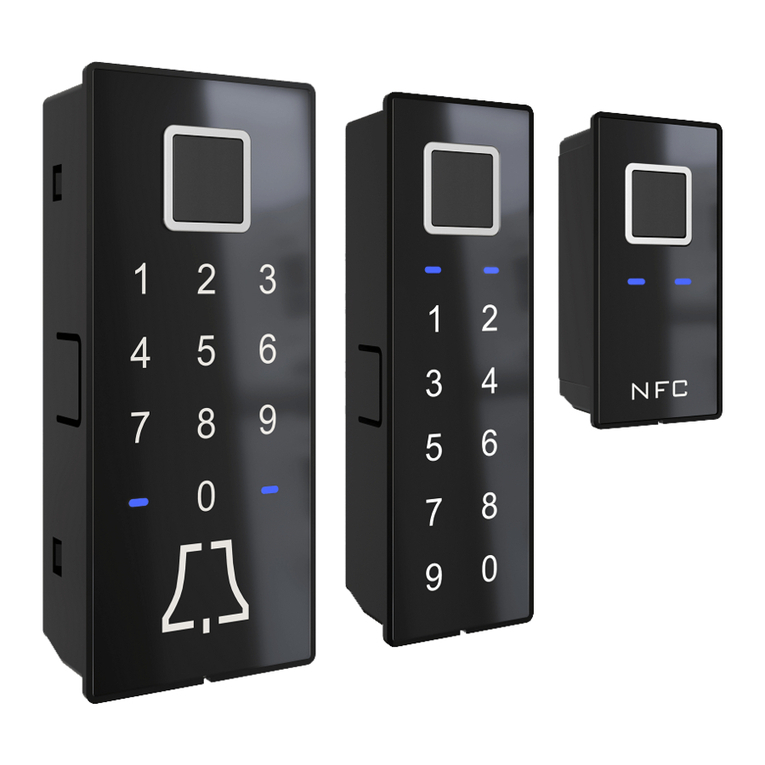
Inotherm
Inotherm InoSmart manual
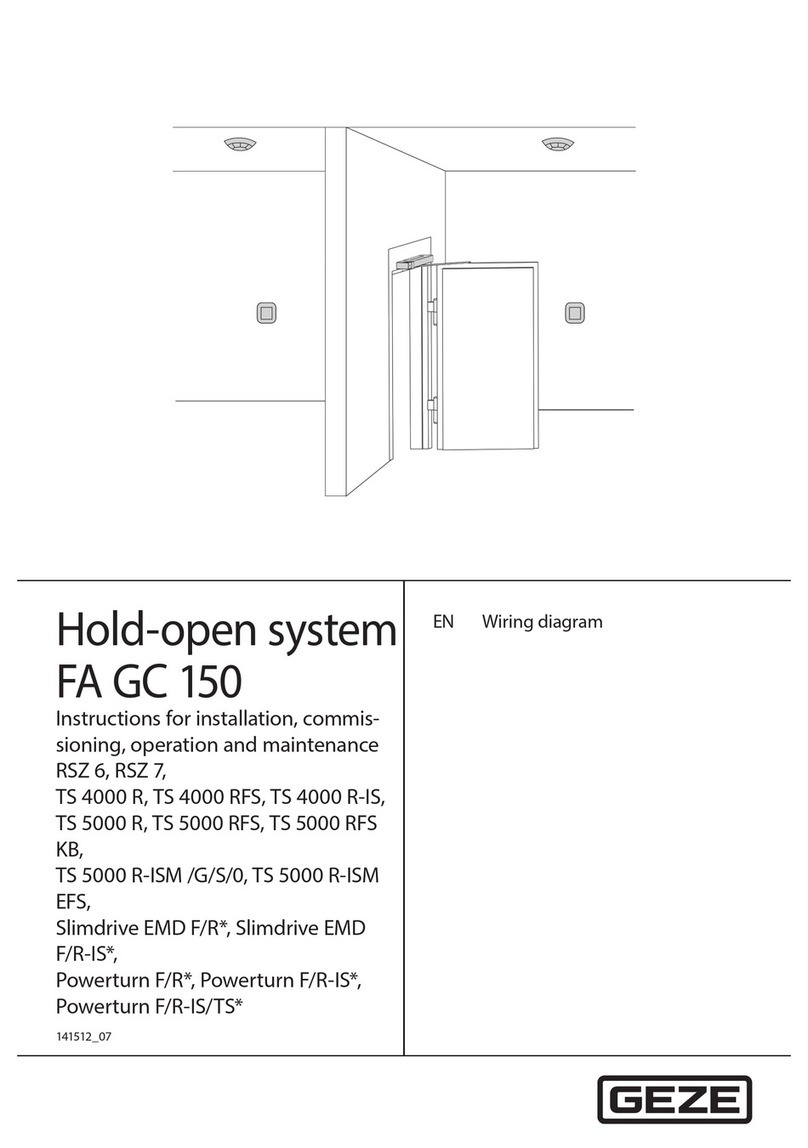
GEZE
GEZE FA GC 150 Instructions for installation

PDQ
PDQ 6300M/MF Installation instruction

Bohle
Bohle Verifix 638.0 operating instructions

Dormakaba
Dormakaba 1856 HT SD installation instructions

CDV Group
CDV Group DIGIWay DWS102 Series Use and installation manual

WebDoor
WebDoor CADET PRO Installation and instruction manual

