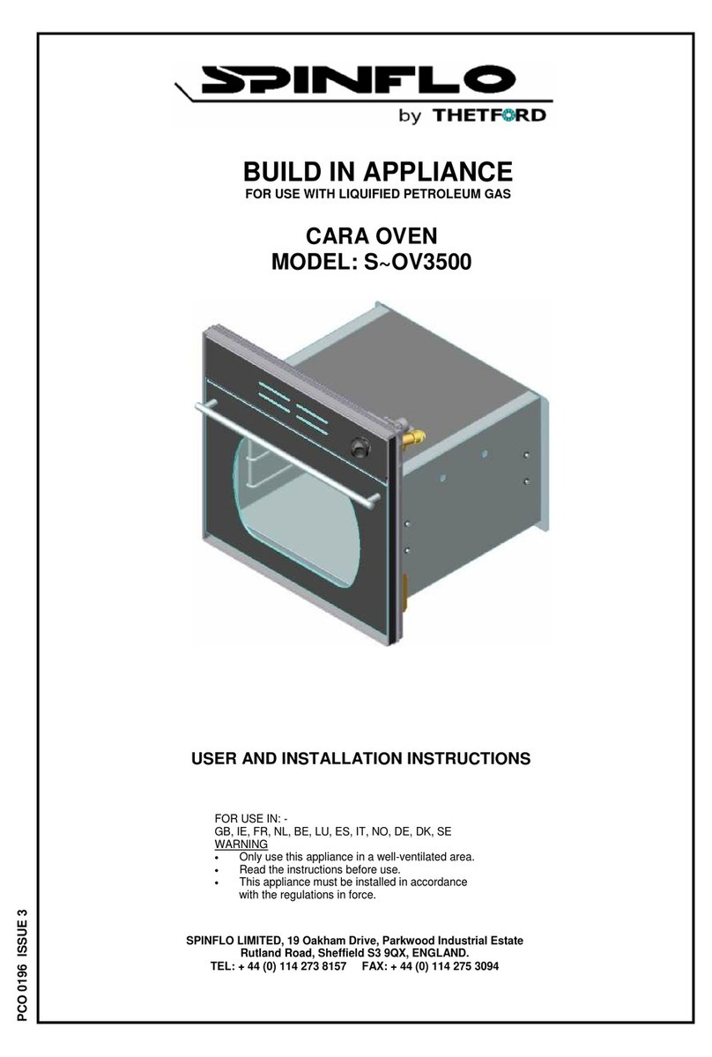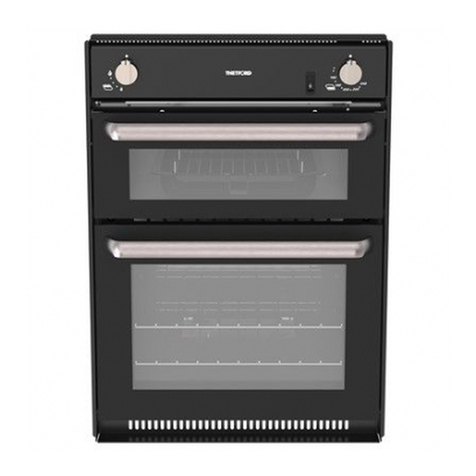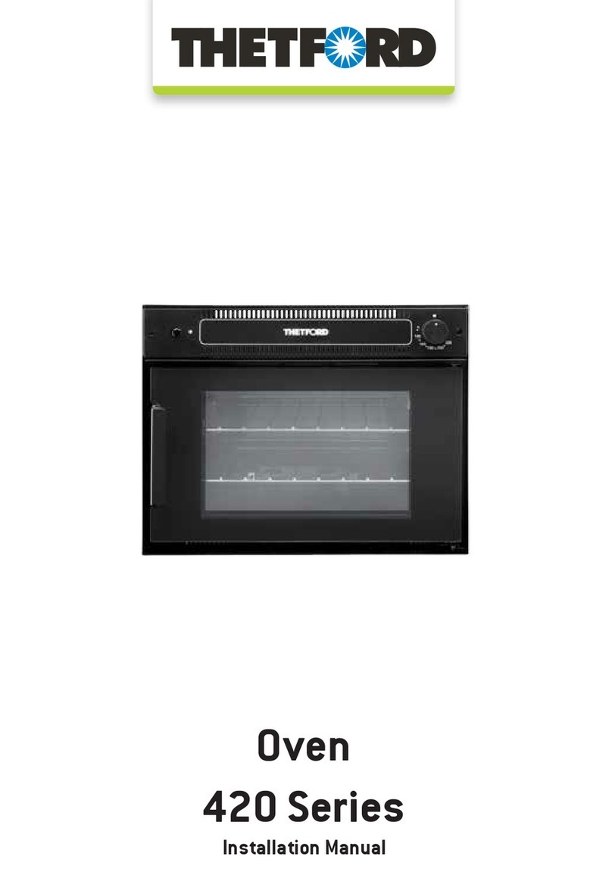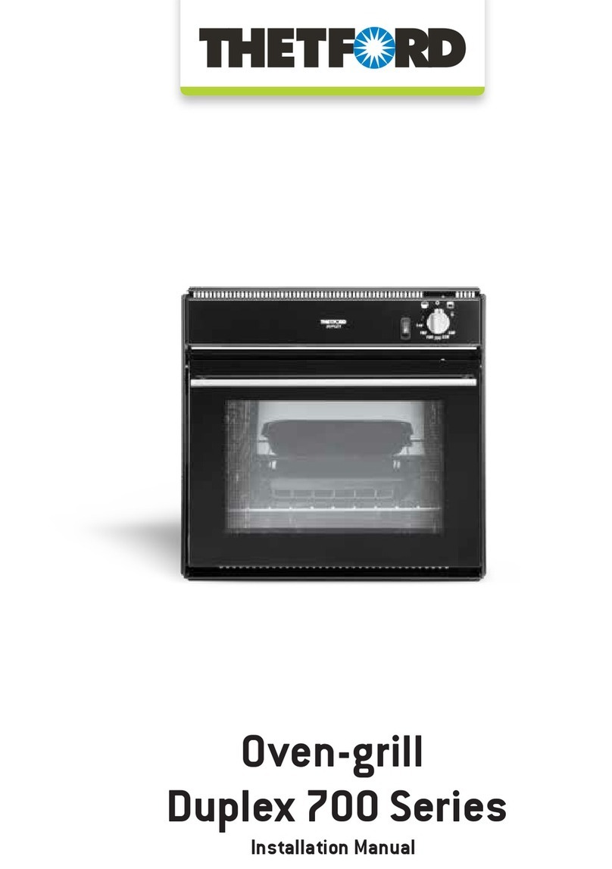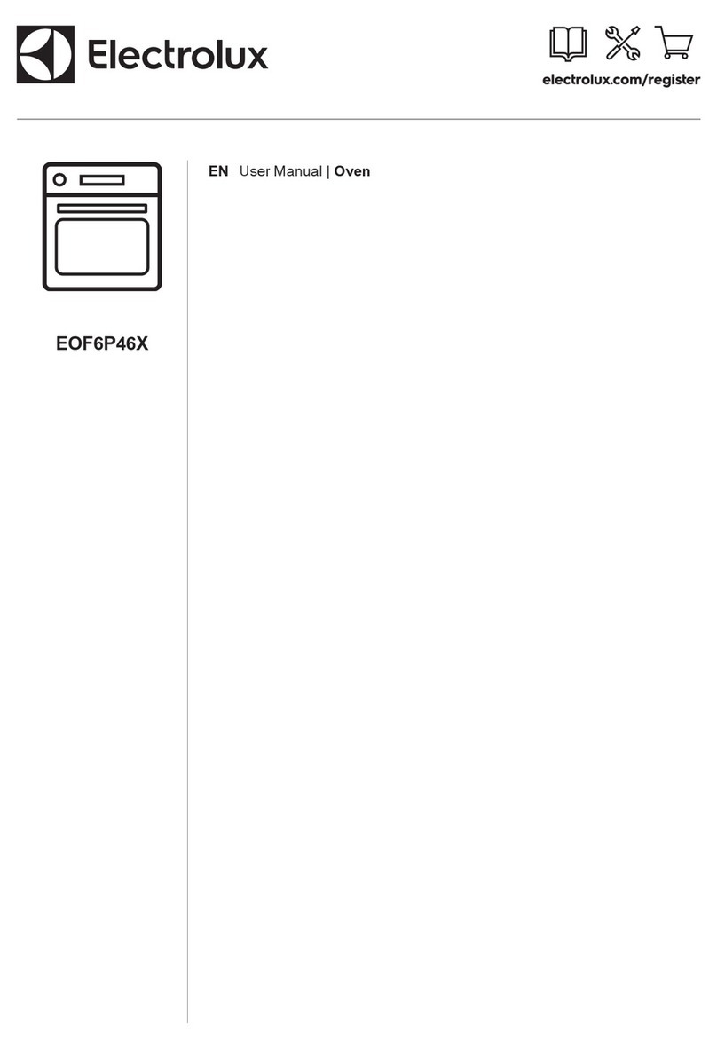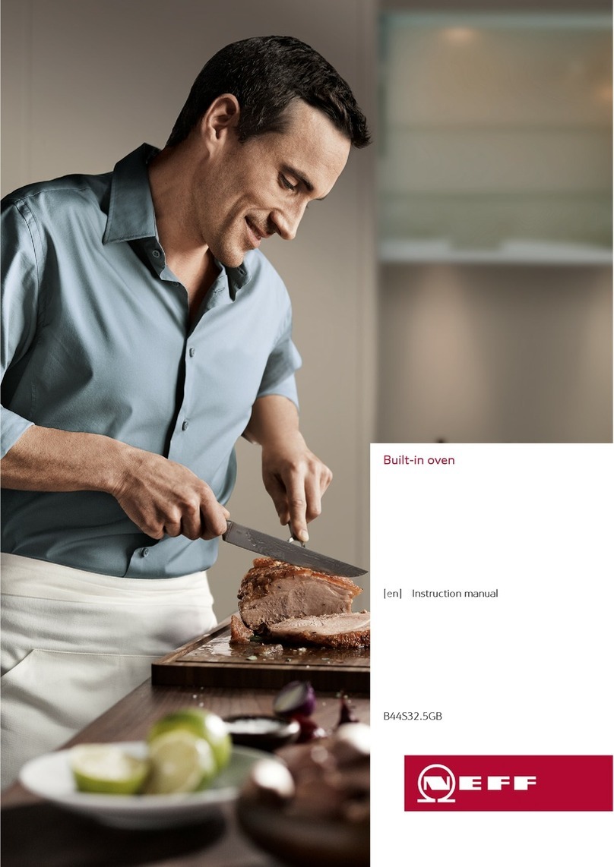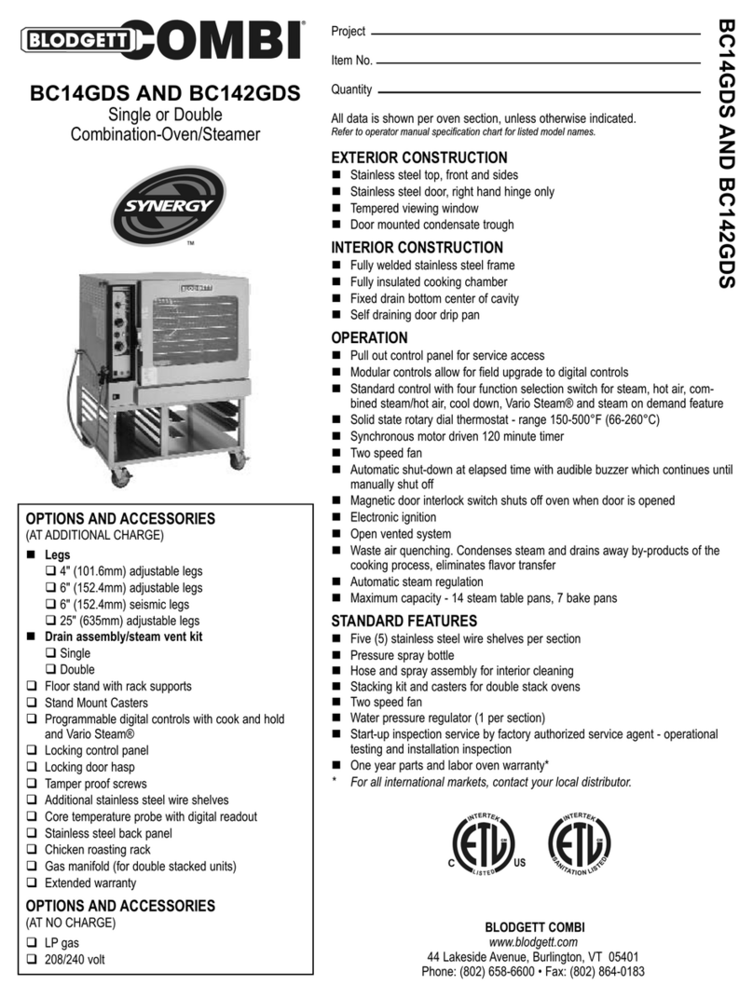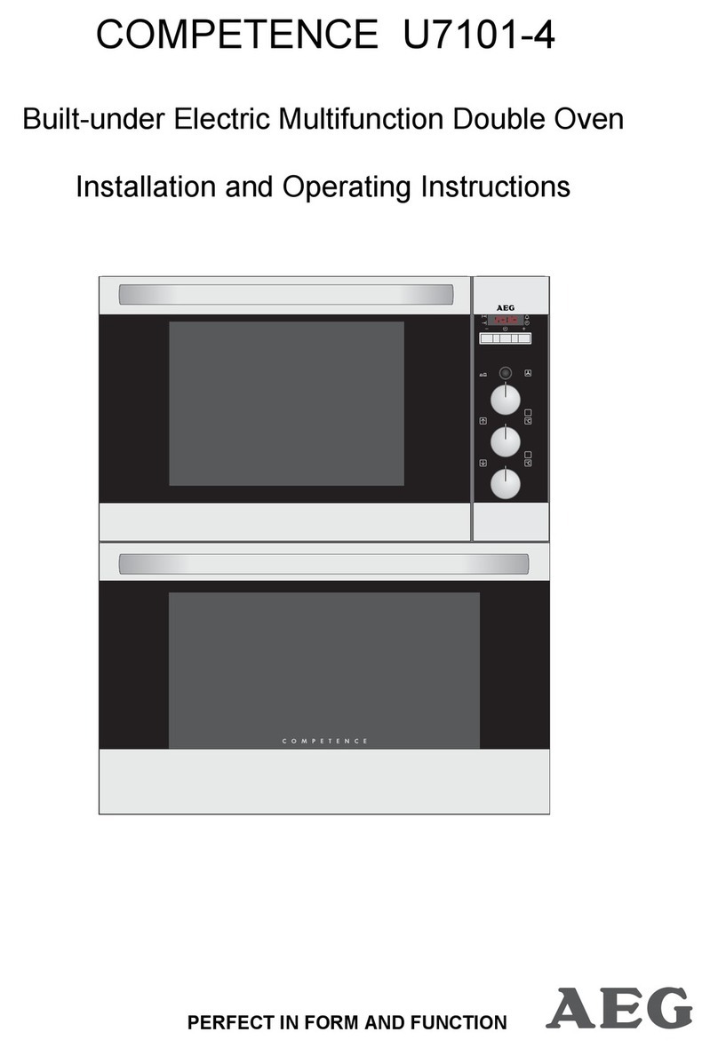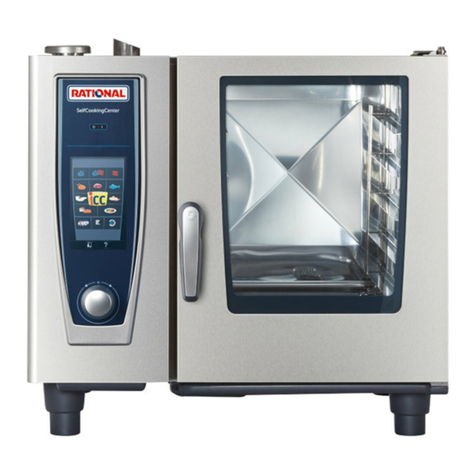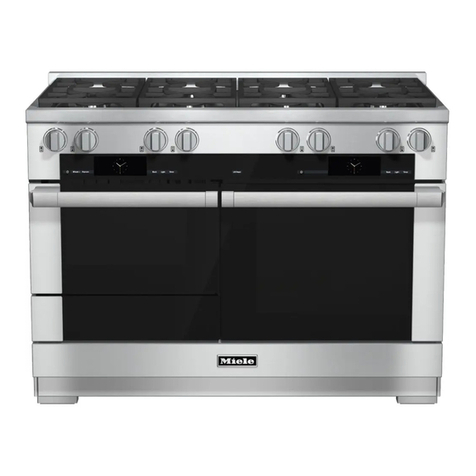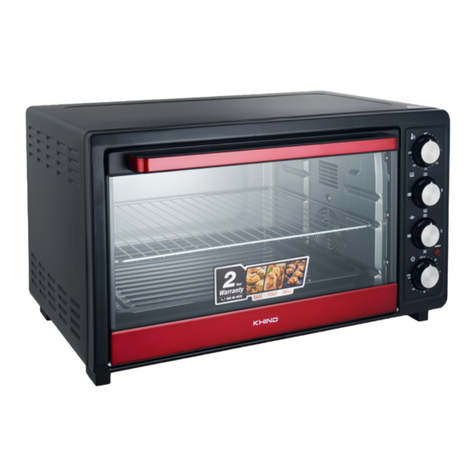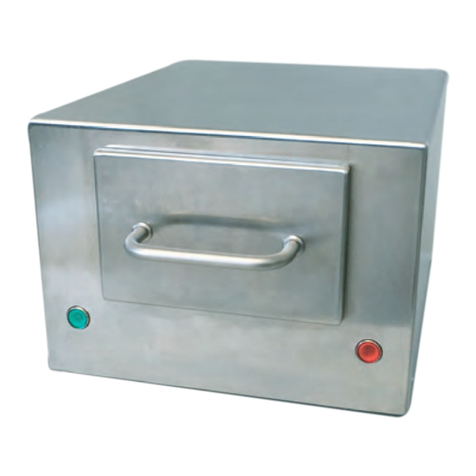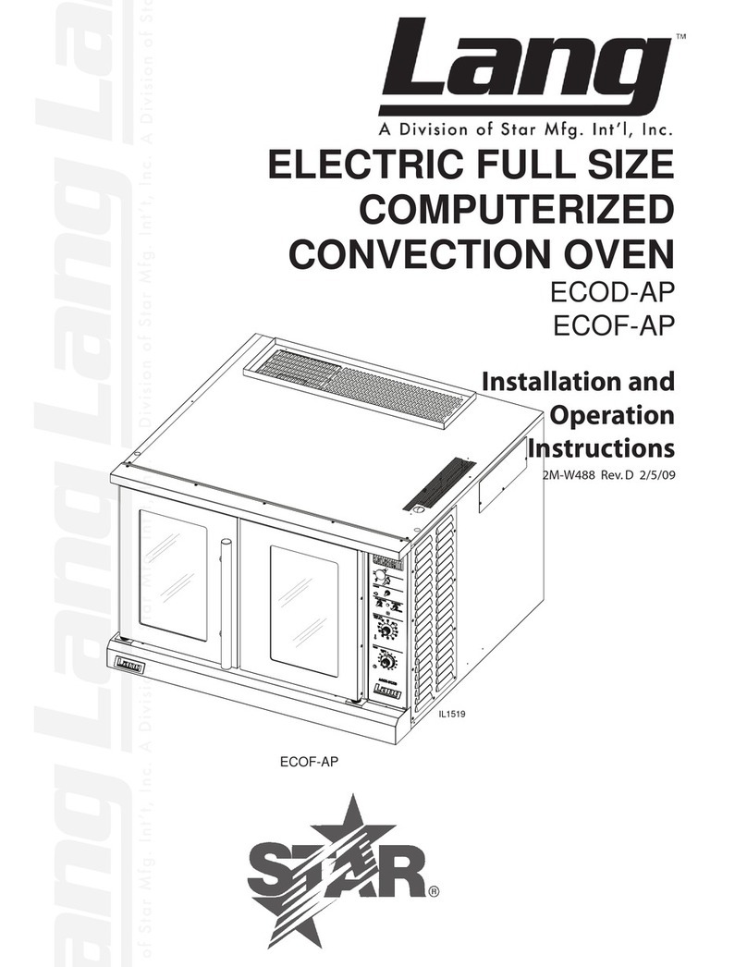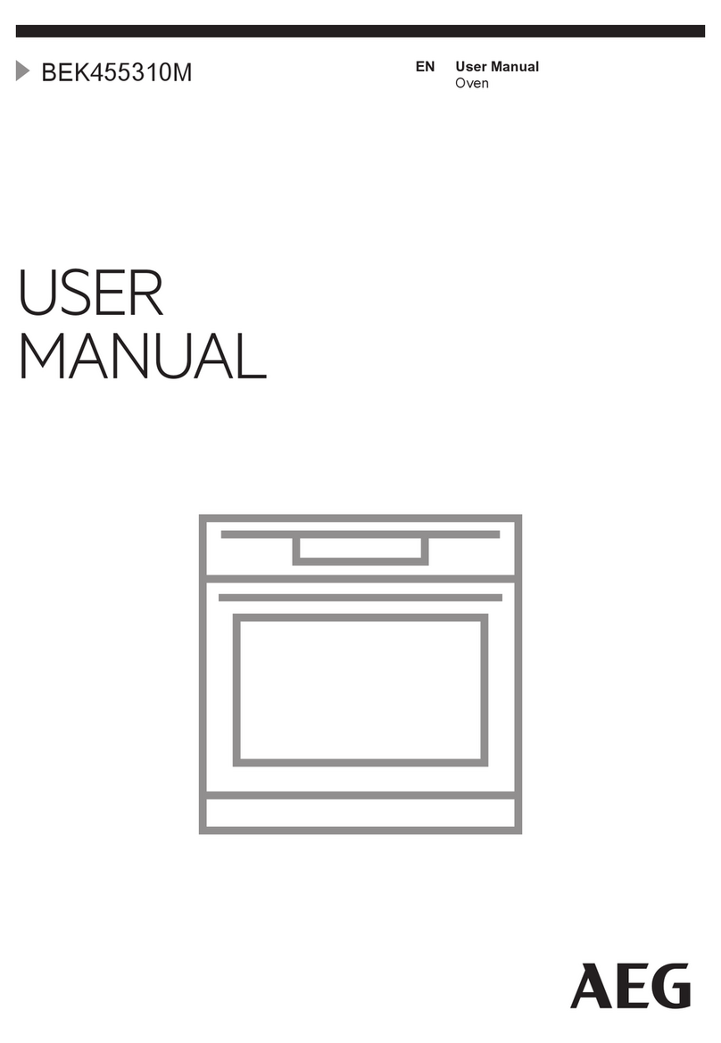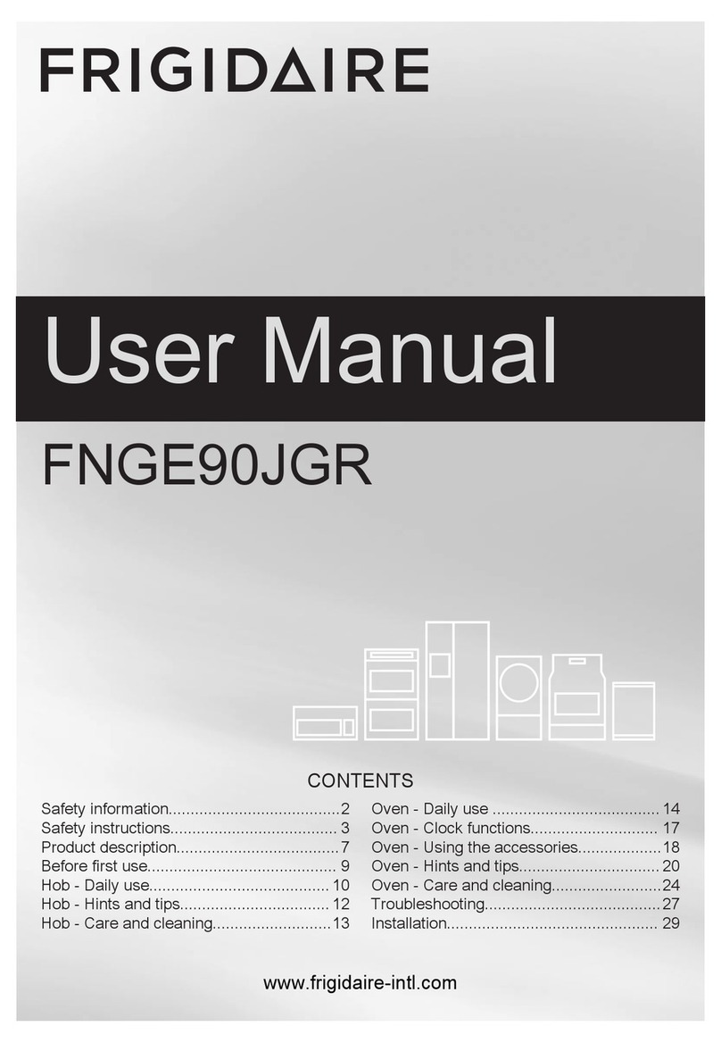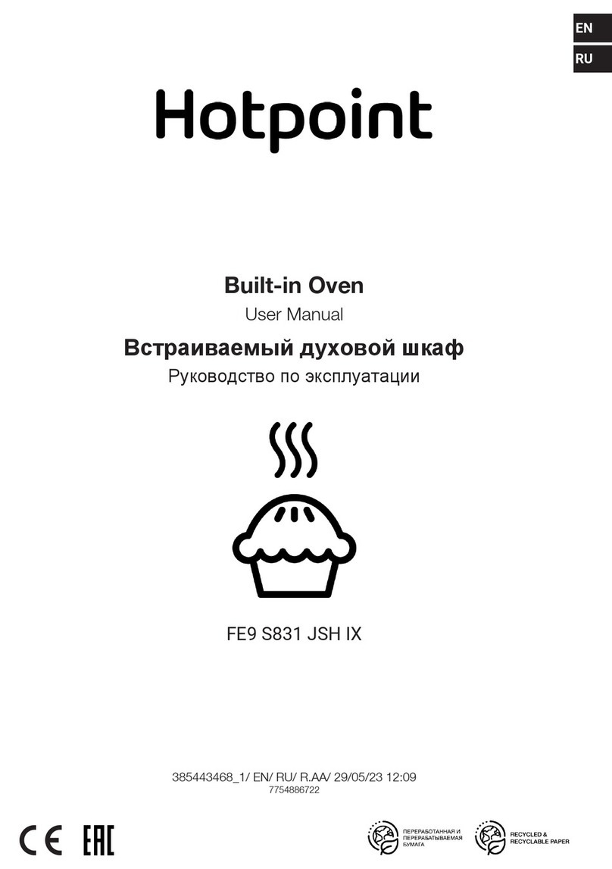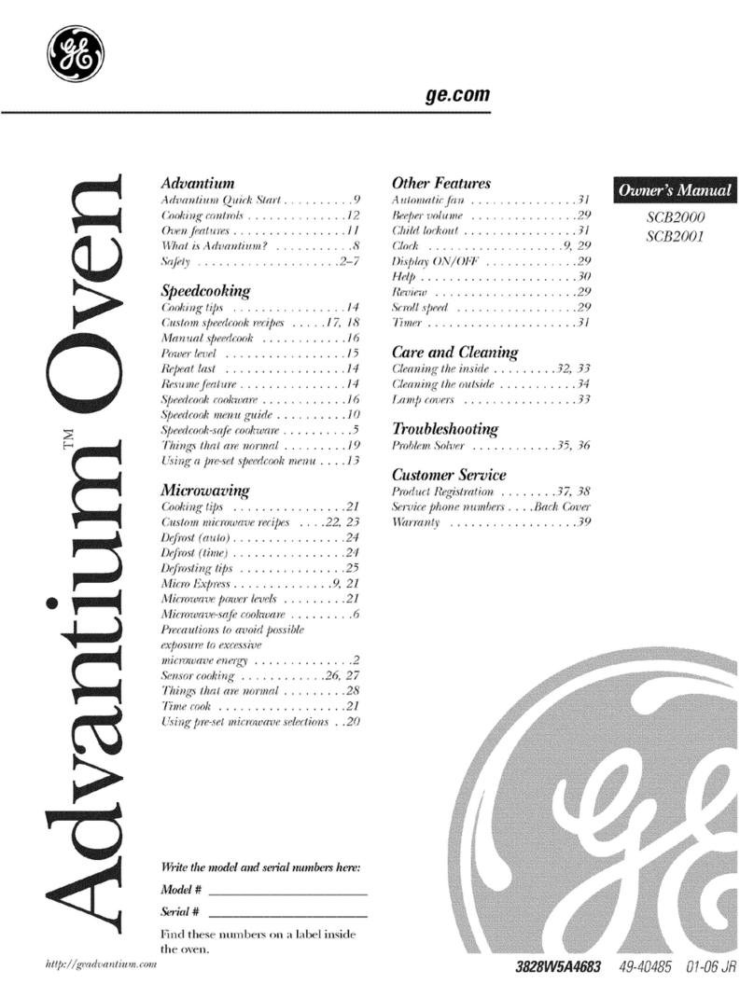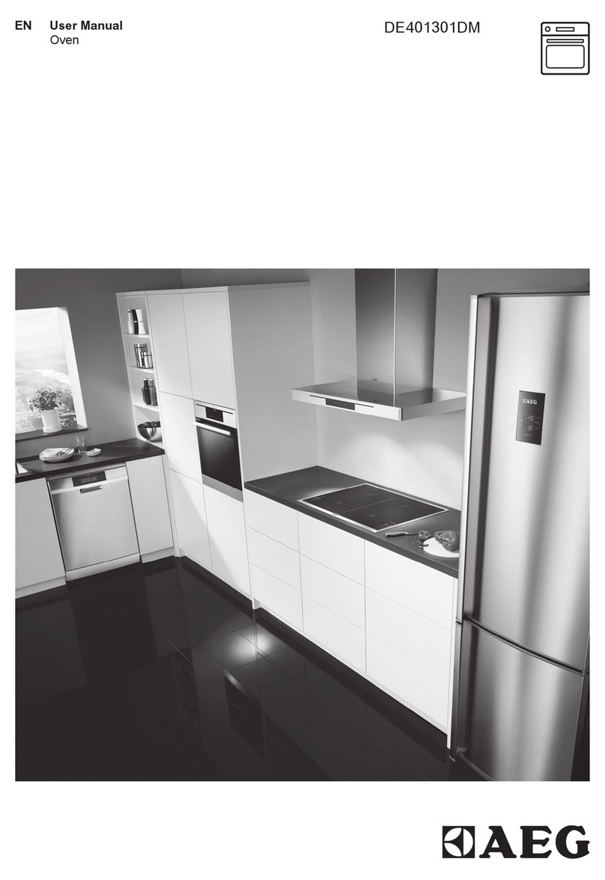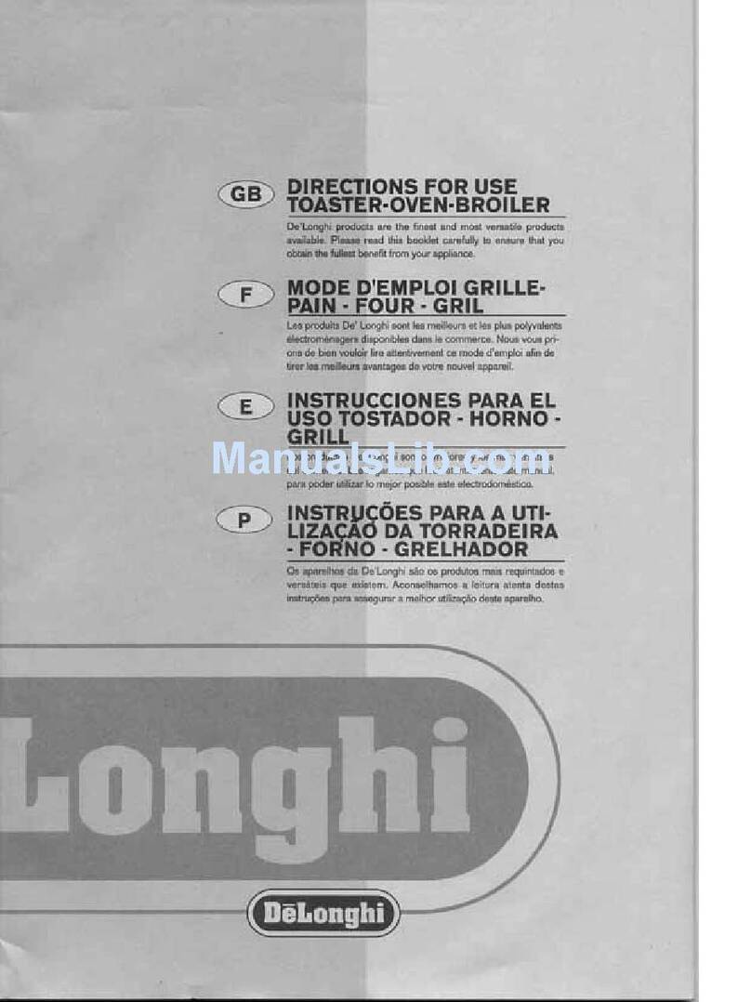OPERATION
Using the Hotplate Gas Burners
1. Ensure gas supply is connected and turned on.
2. Push in the control knob and turn anticlockwise to full rate –large flame ( ), see Fig 1.
3. Continue depressing the knob whilst holding a lighted match or taper to the burner.
For models fitted with spark ignition the procedure is similar except that burner is
ignited by depressing the ignition button located on the fascia.
4. After the burner is lit continue depressing the knob for approximately 10 - 15 seconds.
5. Release knob and turn to required heat setting.
6. If burner has not lit within 15 seconds, release knob and wait at least 1 minute before
repeating operations (2) to (5).
7. To turn off, rotate the control knob until the line on the knob is aligned with dot on the
control panel. Always make sure the control knob is in the off position when you have
finished using the hotplate burners.
8. For all-gas models, the maximum permitted pan sizes are 2 x 200mm Ø at the rear and
2 x 180mm Ø at the front. For dual fuel models the maximum pan size for the electric
hotplate is 180mm Ø. Ensure that a minimum 10mm gap is maintained between the
pans and the perimeter of the hob.
9. Avoid old, damaged or misshapen pans as they may cause instability. The glass lid
must be opened fully prior to using the hotplate burners.
Using the Electric Hotplate
1. Ensure the electricity is switched on.
2. The hotplate control is numbered from 1 (Low) to 6 (High). To turn on, rotate the knob
either clockwise or anti-clockwise to the required position.
3. To turn off, rotate the knob until the line or pointer on the knob lines up with the zero on
the control panel.
The hotplate is a sealed construction and transfers heat through conduction. For maximum
efficiency a correctly sized pan with a flat heavy gauge base should be used. Pan size should
be the same or slightly larger than the hotplate, (up to 1” / 2.5cm oversize).
Before using your hotplate for the first time, we recommend that you prime and season it.
To prime the Hotplate
Switch on the hotplate for a short period, without a pan, to harden and burn off the coating.
Use a medium to high setting for 3 –5 minutes. Smoke may occur during this process. Allow
it to cool, then season.
To season the Hotplate
First heat the hotplate for 30 seconds on a medium setting, then switch off. Pour a minimal
amount of unsalted vegetable oil onto a clean dry cloth or paper towel, and apply a thin coat
of oil to the hotplate surface. Wipe off any excess oil, then heat the hotplate on a medium
setting for 1 minute. Occasional seasoning will help to maintain the Hotplate’s appearance.
