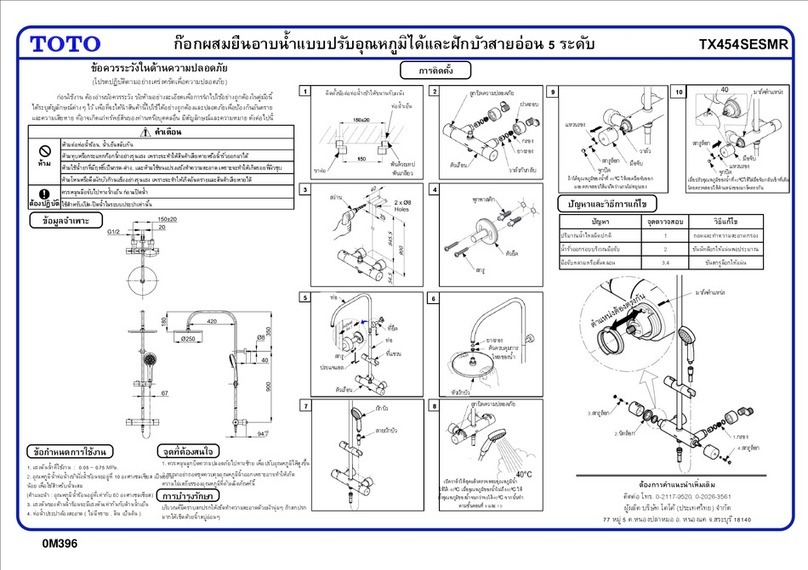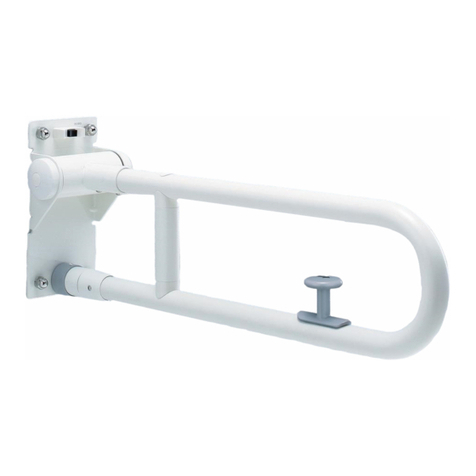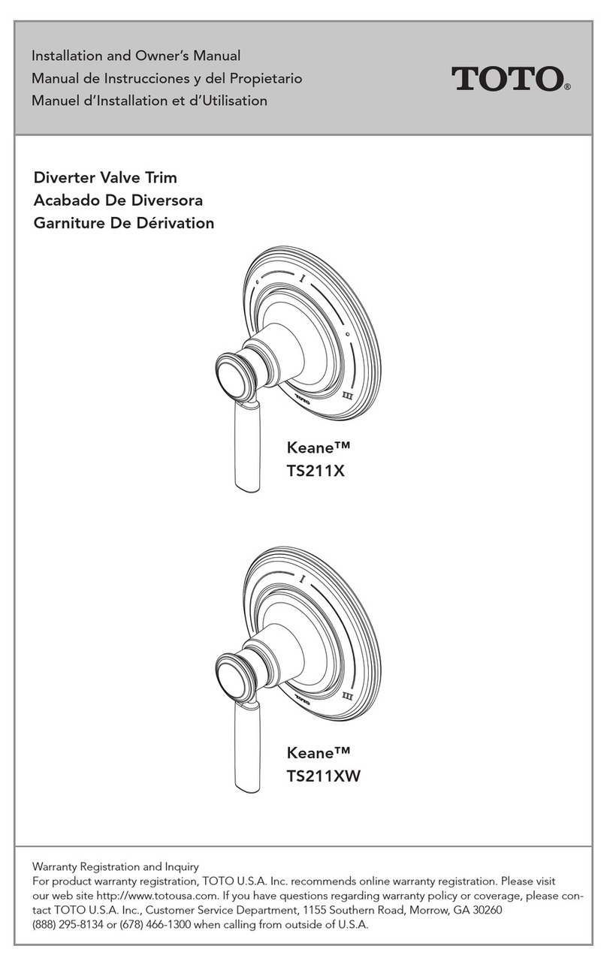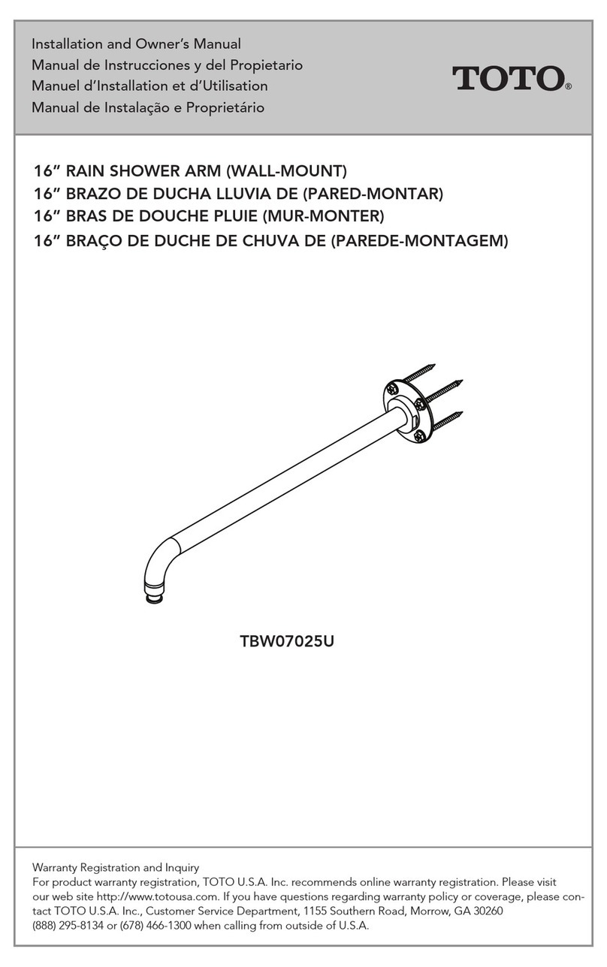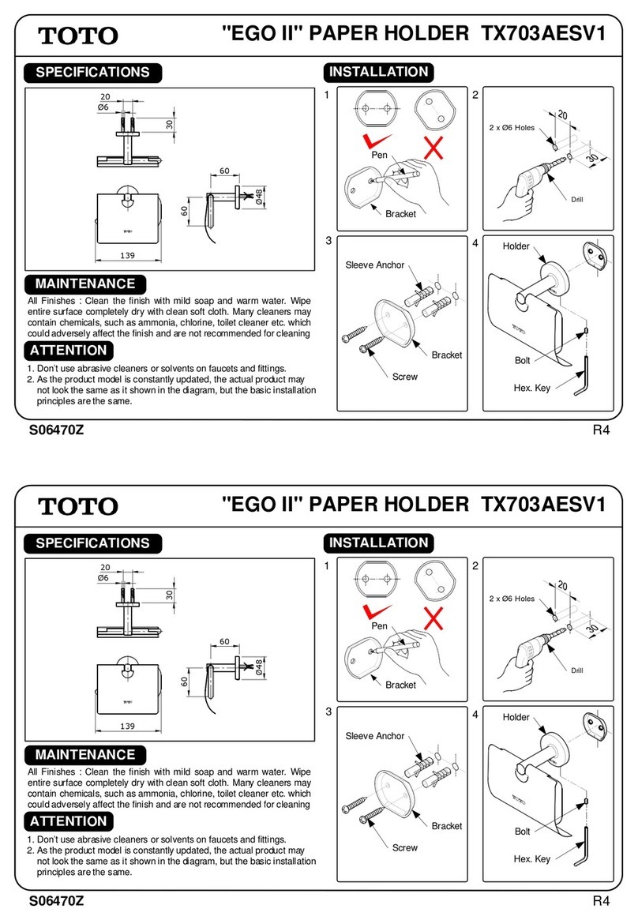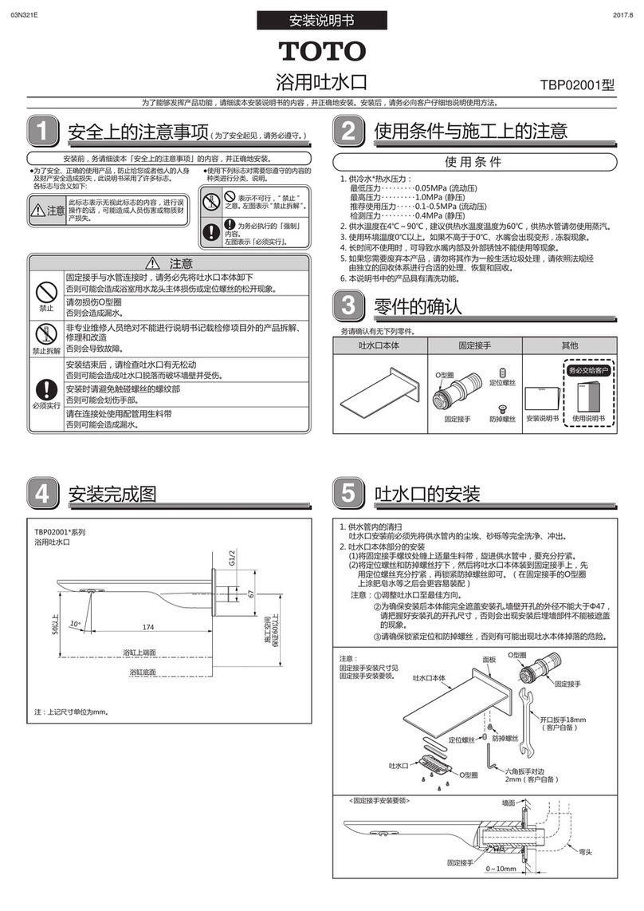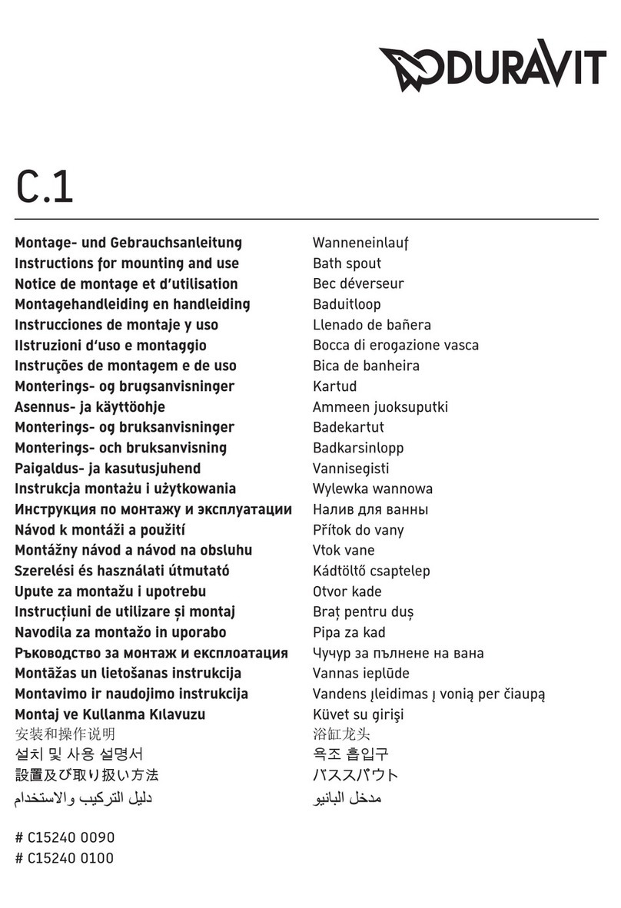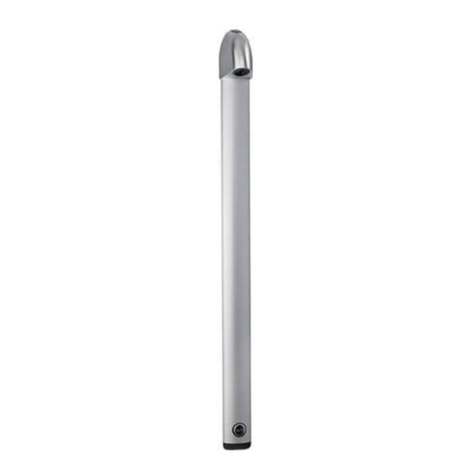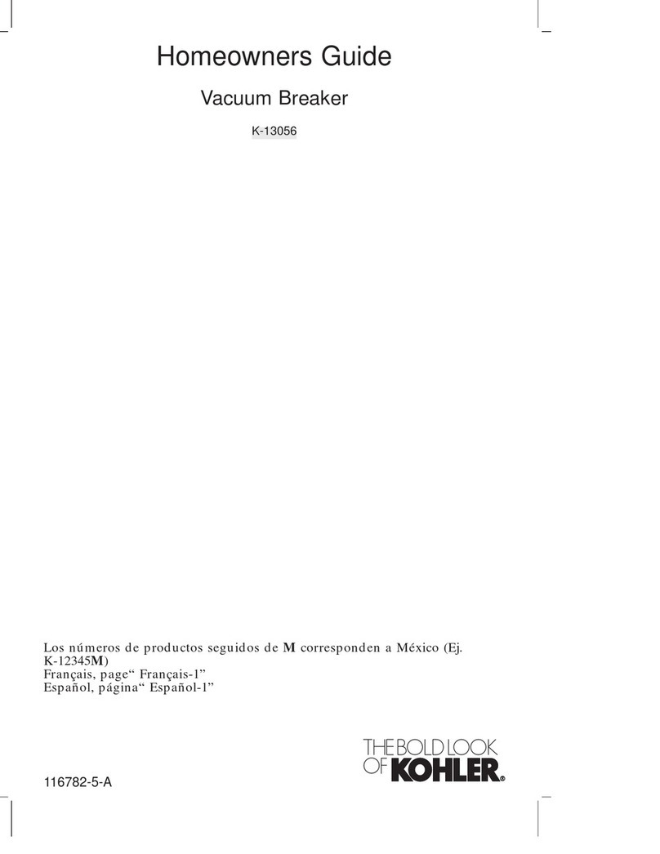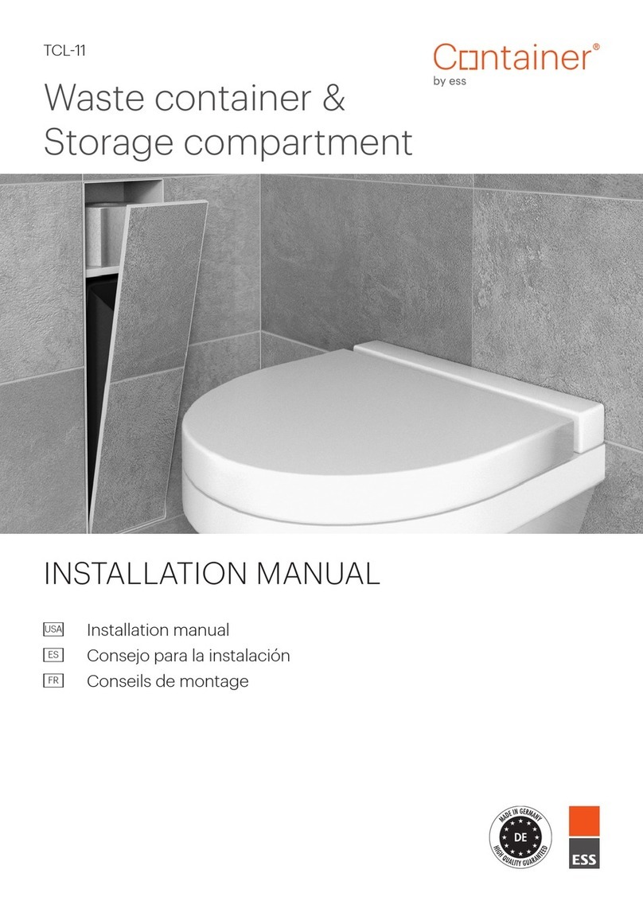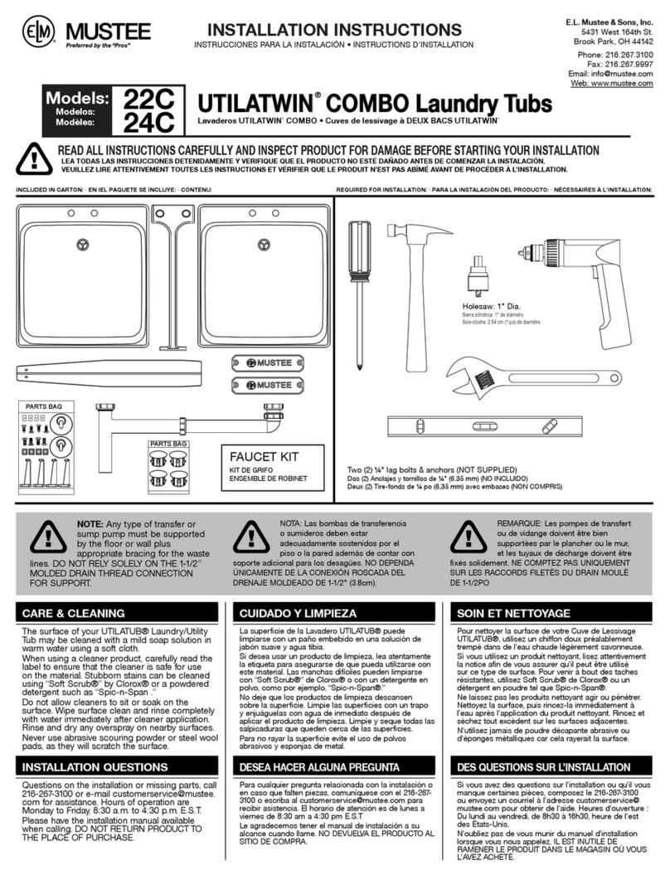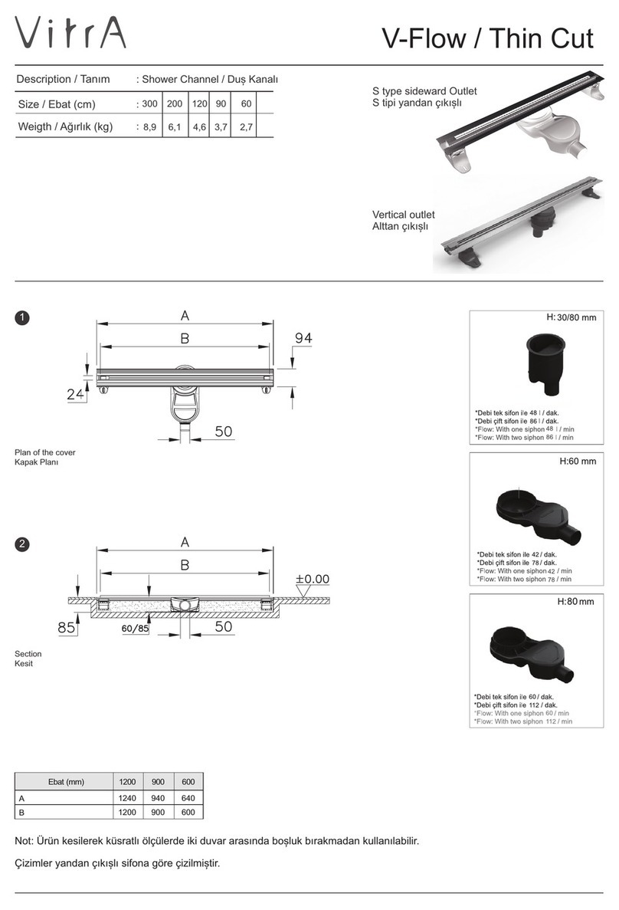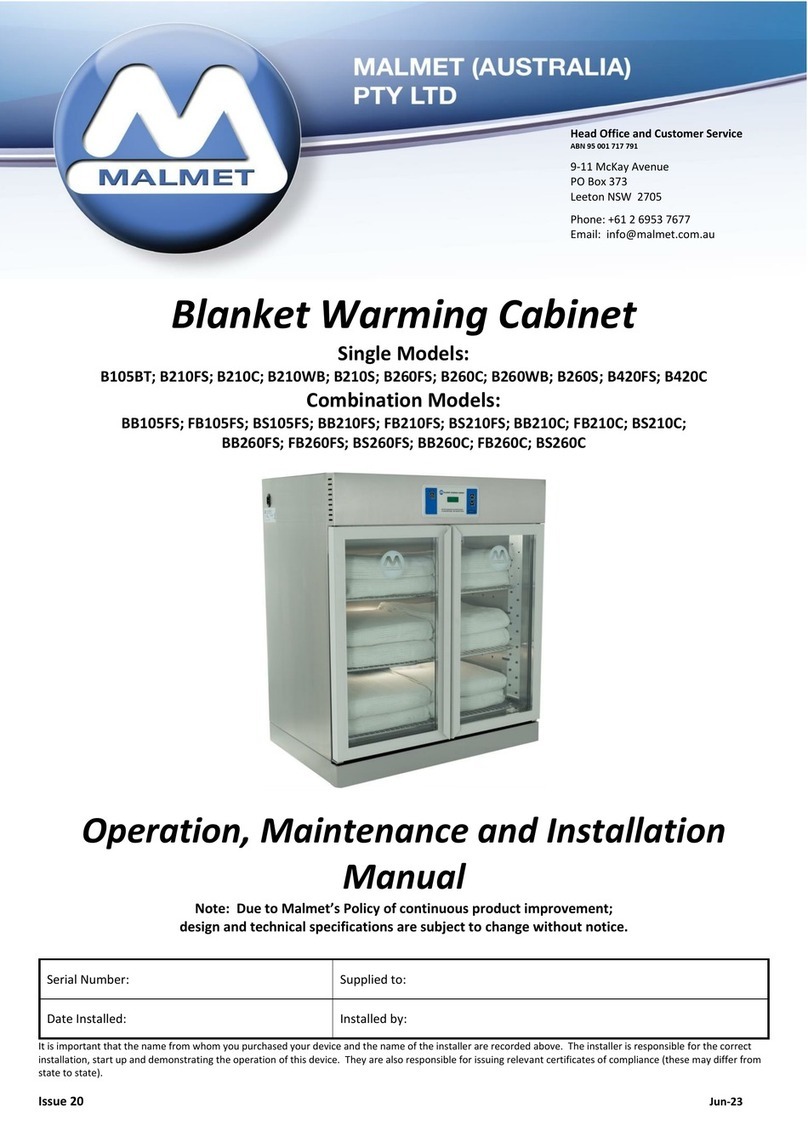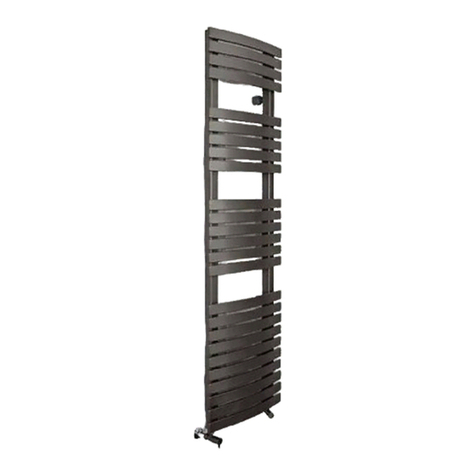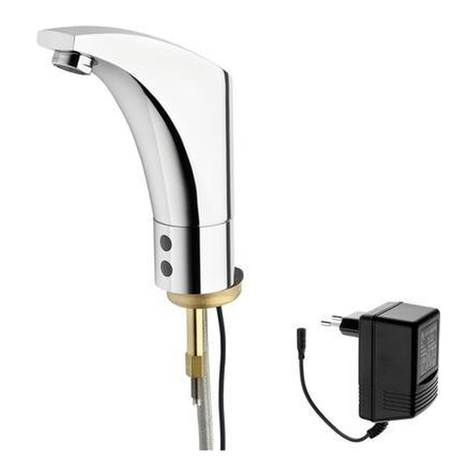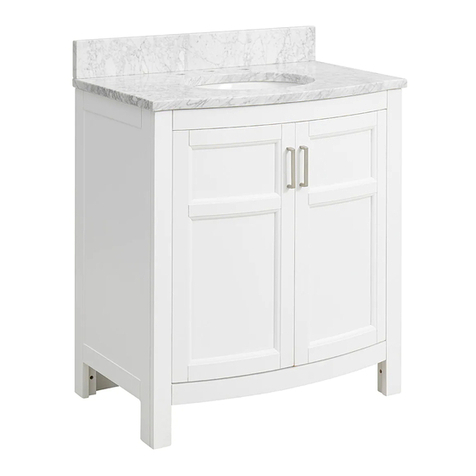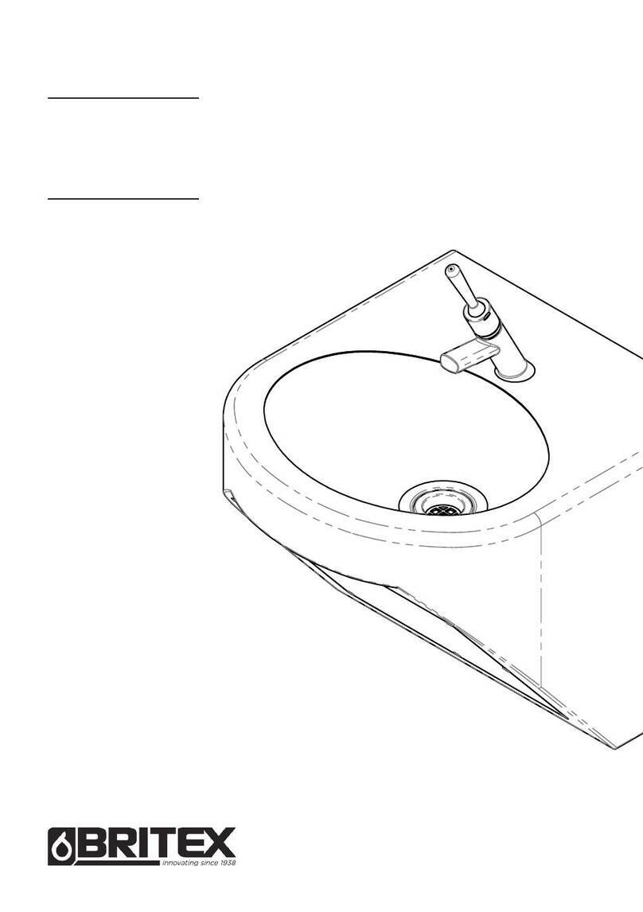
T
O
T
O
-
d
e
s
i
g
n
a
t
e
d
Reinforcement
Installation manual
Required
03B19SN T1 2021.4
Handrail Combination Type
Follow the instructions in this installation manual to fully fulll the functions of this product. After installation, give full explanation on how to use this product to the customer.
1. Safety Precautions (
Be sure to observe these instructions.
)
Please read these “Safety Precautions” before installation, and install the product correctly.
WARNING
●This instruction manual shows various symbols to
correctly install the product in order to prevent harm to
customers and other users, and damage to property.
The meanings of those symbols are as follows:
●
The following symbols are used to classify
and explain instruction that must be followed.
WARNING
Prohibit
Do not
disassemble
Required
WARNING
T114 Type
2-1.Before Installation
1
Precautions before installation
When this appears next a topic,
this indicates that ignoring this
symbol and mishandling the
product could result in death or
serious injury.
No
backlash!
The symbol indicates
something that is “Prohibited.”
The symbol on the left indicates
“Do not disassemble.”
The symbol indicates
something that“Must be
implemented.” The symbol on
the left indicates “Required.”
Do not install the product outdoor or in areas that
might be submerged.
Doing so could cause a user to fall due to the damage or coming-off
of the handrail and may result in injury.
Anyone other than service engineers must not
disassemble, repair, or modify the product.
Failure to observe this warning could cause a user to fall due to the
damage or coming-off of the handrail and may result in injury.
When the product is used in wet areas such as a bathroom,
be sure to apply sealant around the mounting holes.
If sealant is not applied, water may enter the back of the wall and
cause the product to come off or the wall to collapse, which could
result in user’s fall and injury.
Be sure to install this product on a strong wall or building structure.
If the product is installed directly on a wall that is not strong enough,
including a soil wall and a gypsum board wall, it may come off or the
wall may collapse, which could result in user’s fall and injury.
Be sure to use TOTO-designated xing brackets.
If TOTO-designated xing brackets are not used, the handrail may
come off or the wall may collapse, which could result in user’s fall
and injury.
Make sure that the handrail has no backlash after the
installation is complete.
If the handrail has backlash, the handrail may come off or the wall
may collapse, which could result in user’s fall and injury.
Check the space between the handrail for Japanese-style toilet and its
surrounding xed objects and the installation position of the handrail.
Failure to do so could cause a part of the body (neck, etc.) to get caught
between the handrail and the xed object and may result in injury.
Make sure that the base has sufcient thickness and is reinforced,
and install the handrail by the specied installation method.
If the base does not have sufcient thickness or is not reinforced, and if you do
not follow the specied installation method for each base, the handrail may
come off or the wall may collapse, which could result in user’s fall and injury.
●Make sure that the wall where the handrail is attached is strong enough.
●When installing the handrail in combination with a product with a photoelectric sensor,
make sure that the sensor does not detect the handrail .
For the mounting positions of a product with photoelectric sensor and the handrail, see the manuals or
catalogs for products with photoelectric sensor.
●Select an appropriate mounting method depending on the structure of the building .
As the part number of the handrail and those of the wall- (oor-) xing brackets are different, please place an
order for the xing brackets separately depending on the wall structure.
See “ Fixing Brackets (Optional Parts)” for the required number of xing bracket sets.
*For installation methods not shown in this manual, contact TOTO’s branch ofce, branch shop, or sales ofce.
●See the catalogue, etc. for the handrail installation position.
3.

