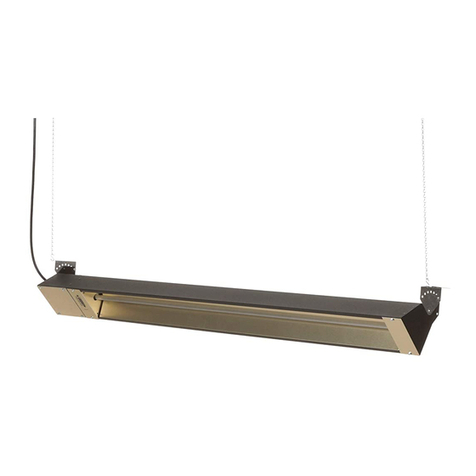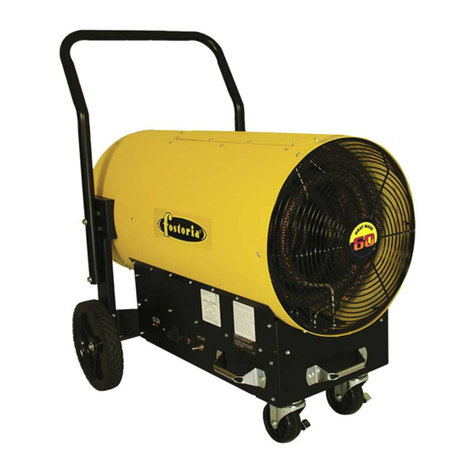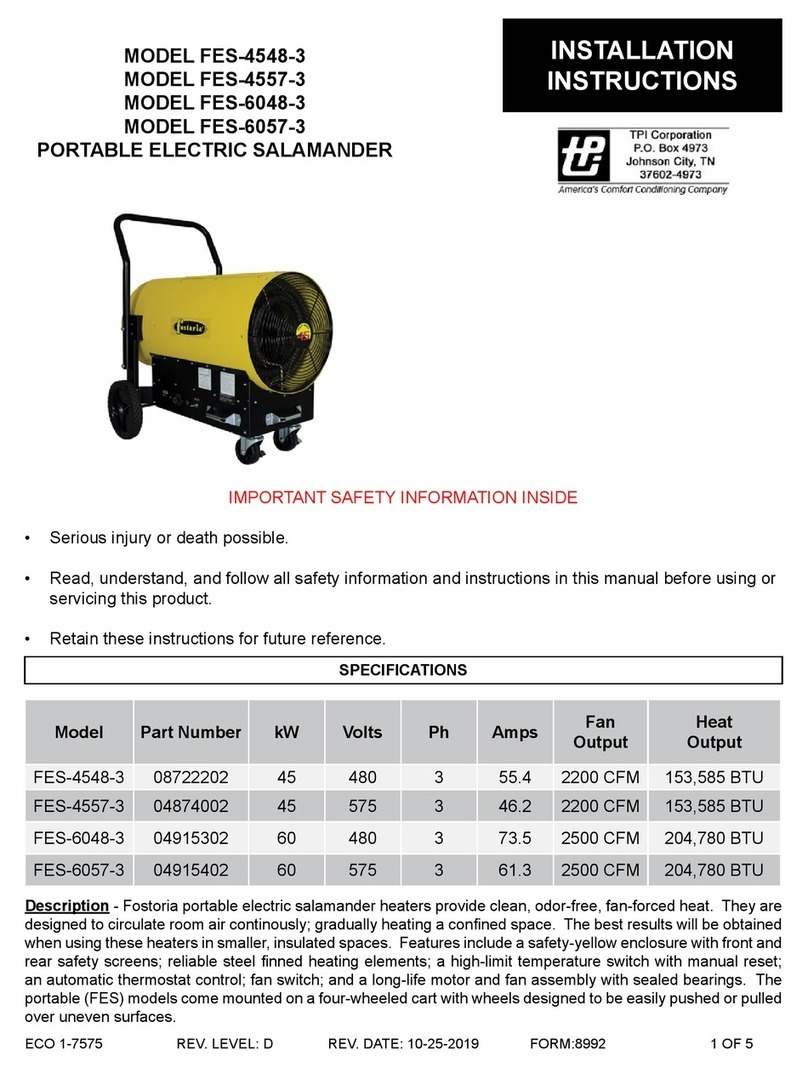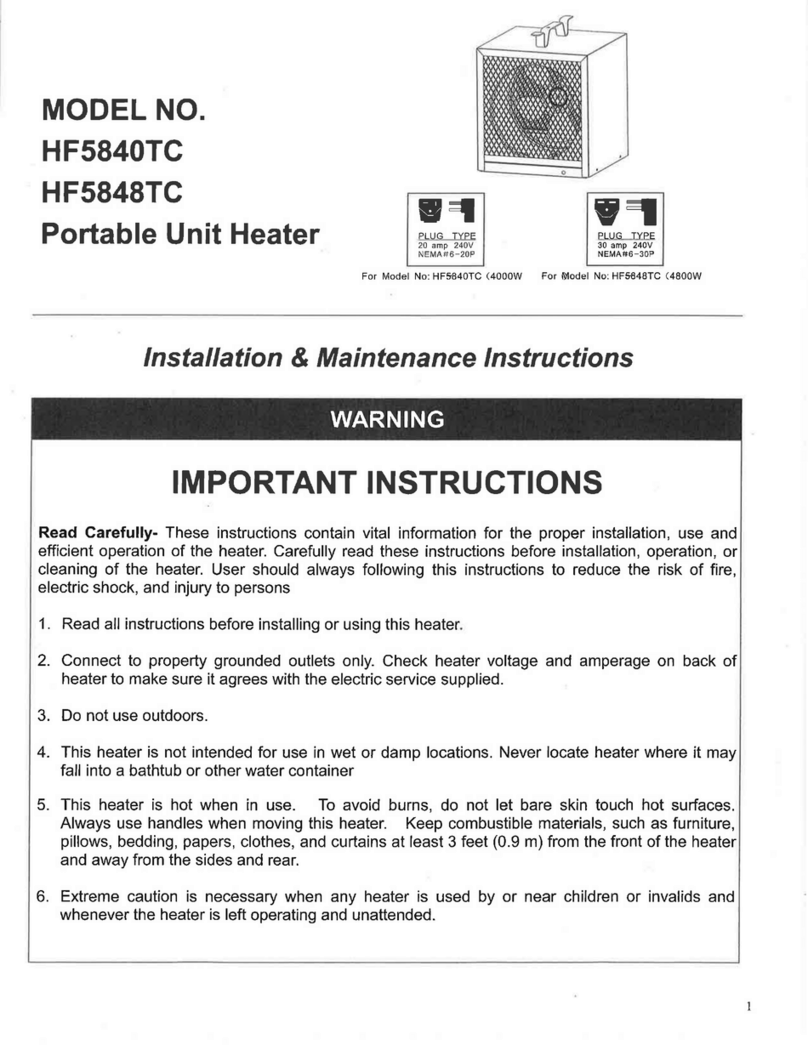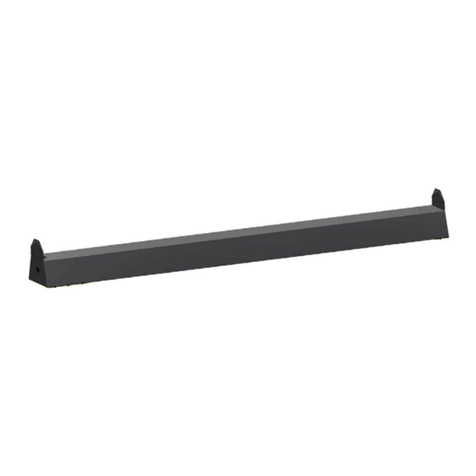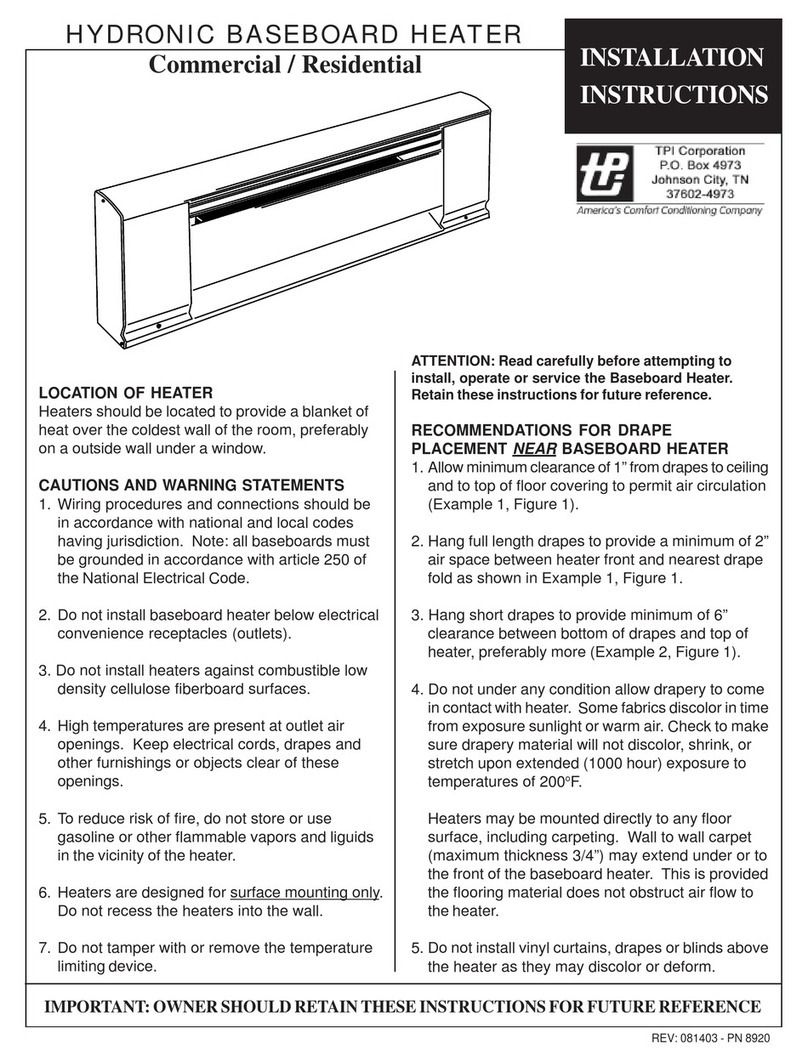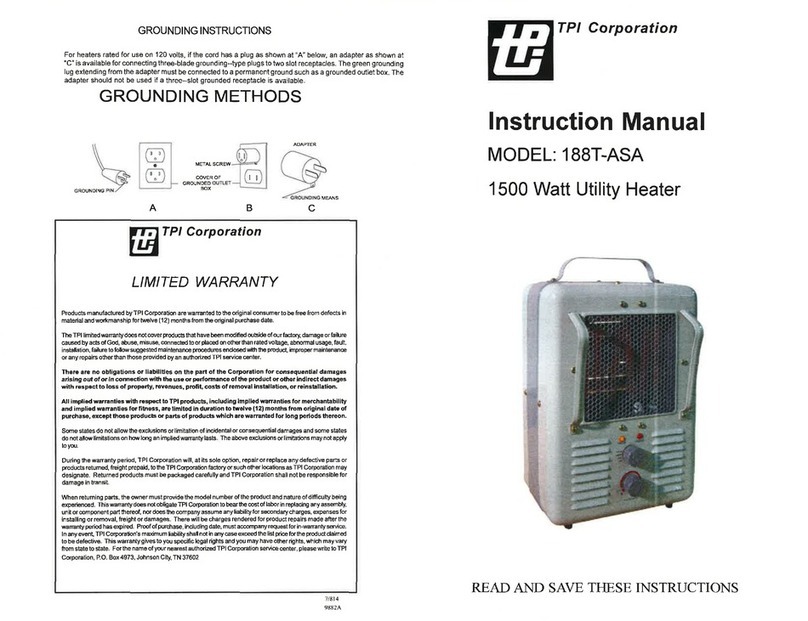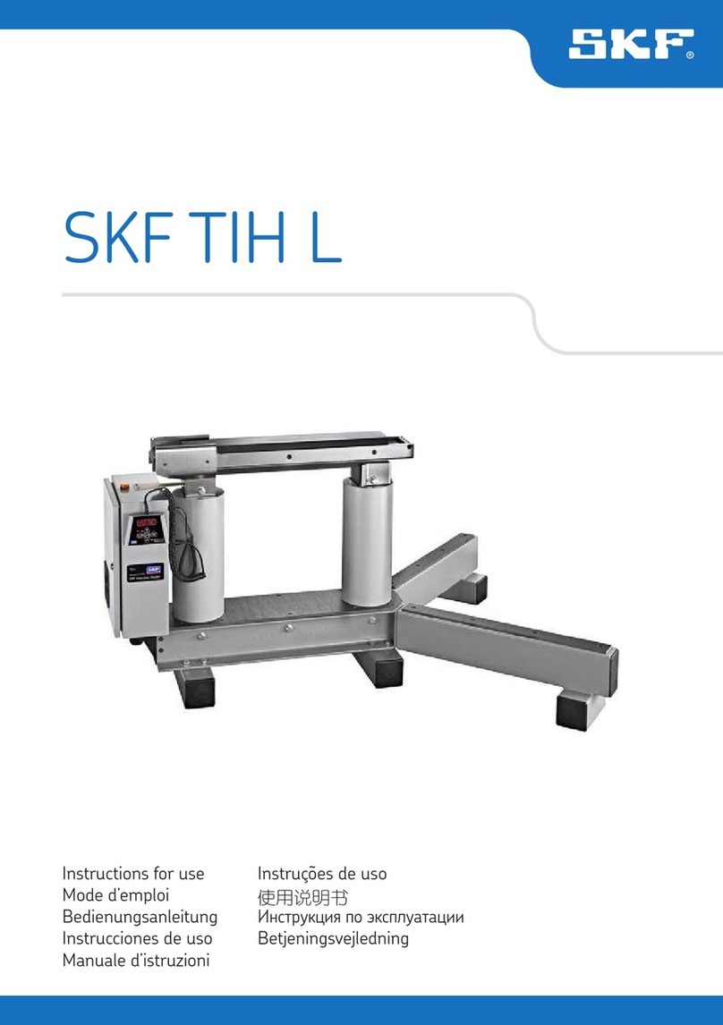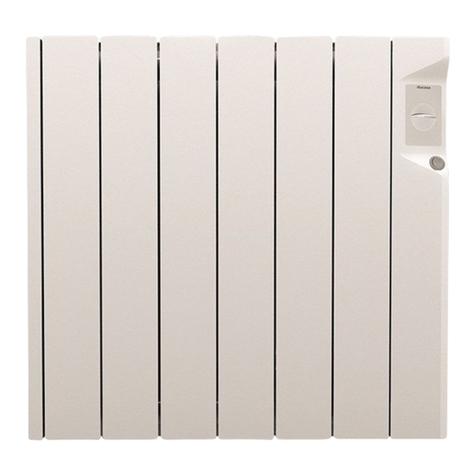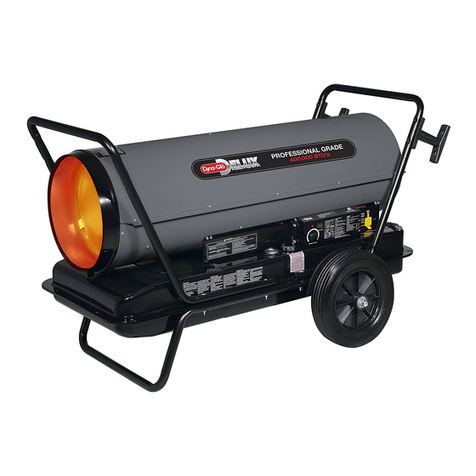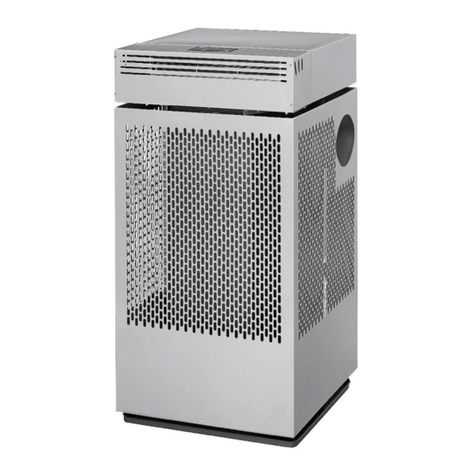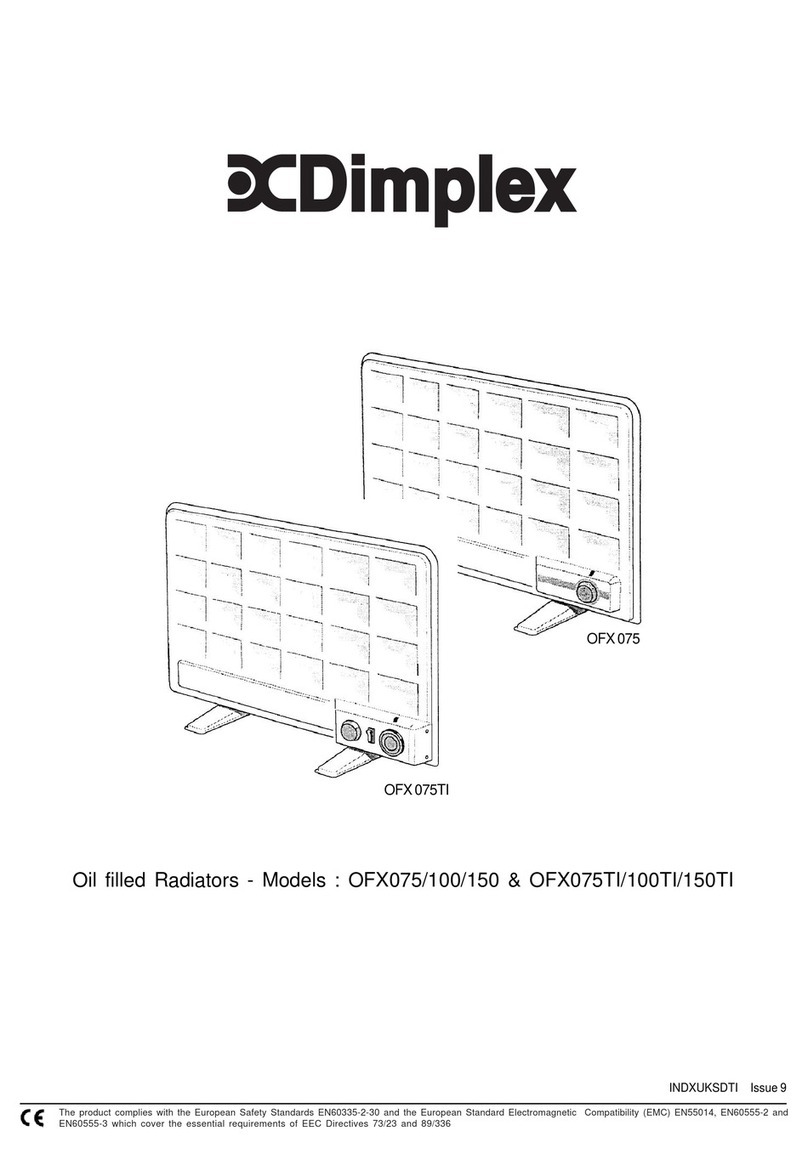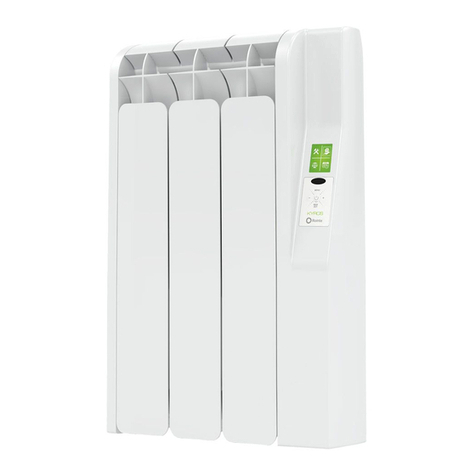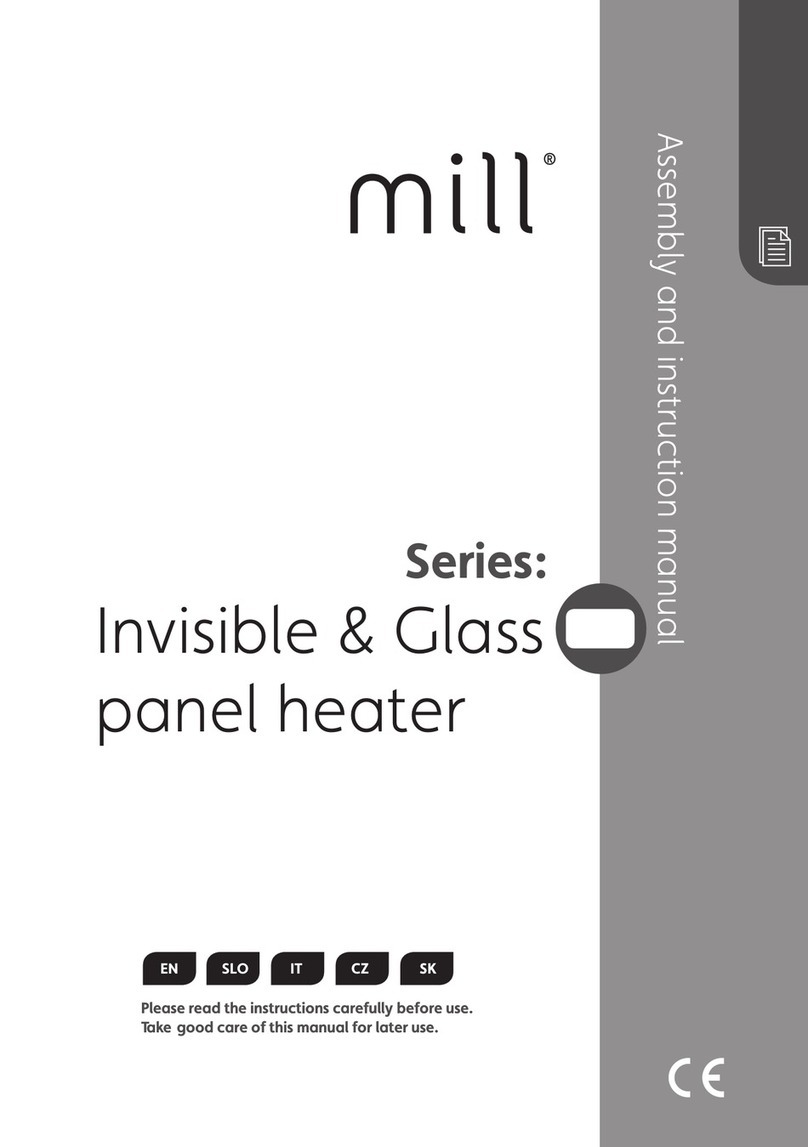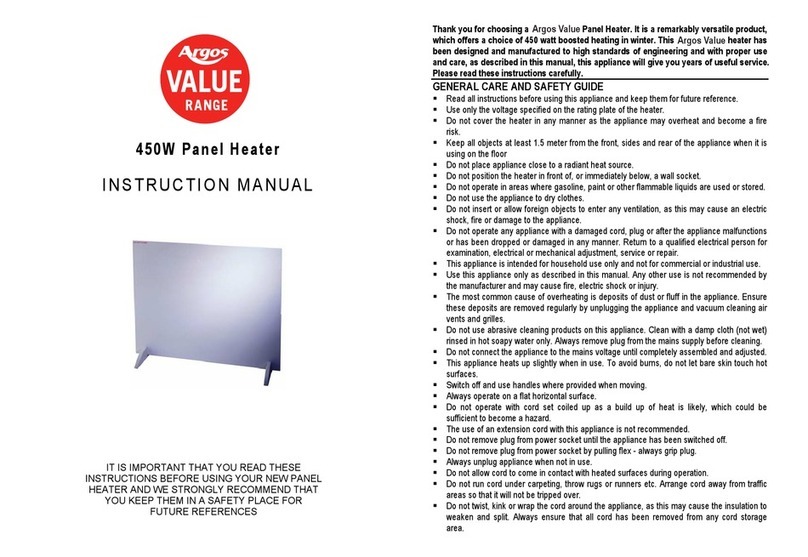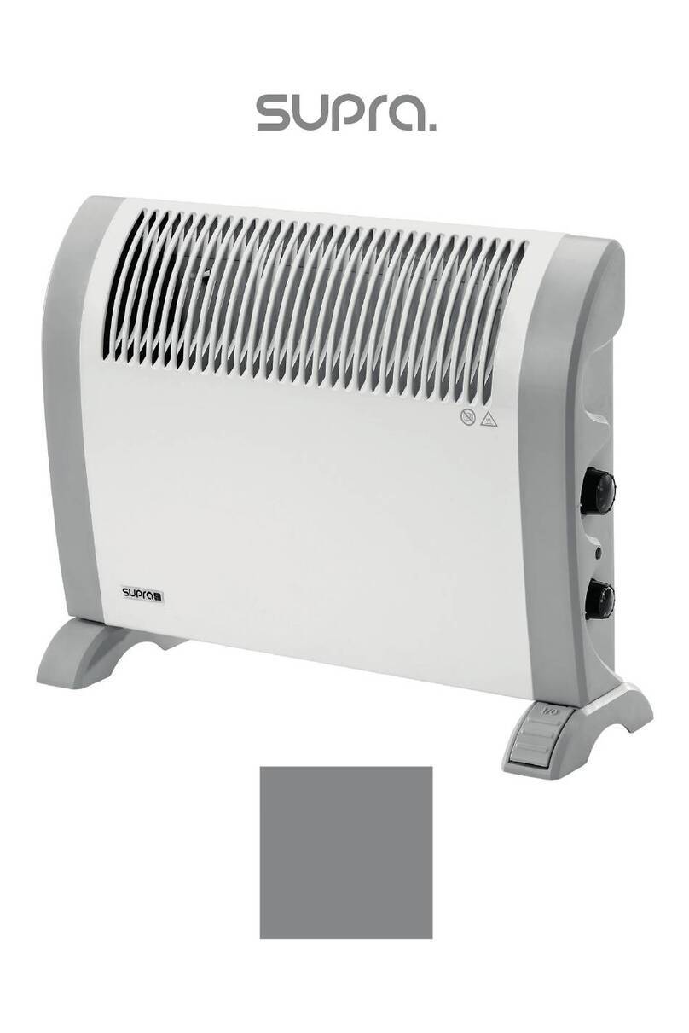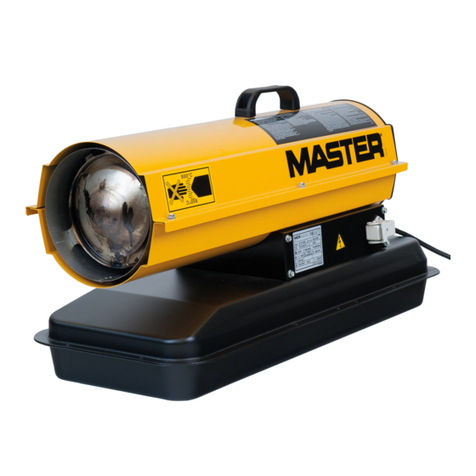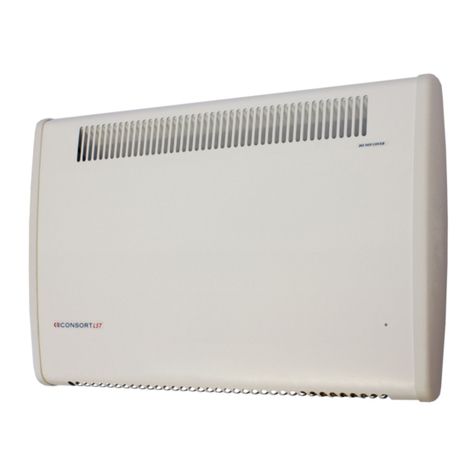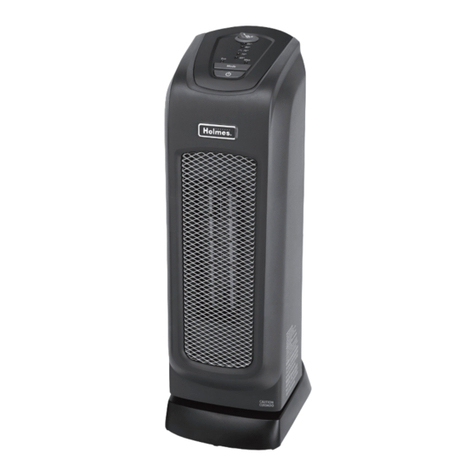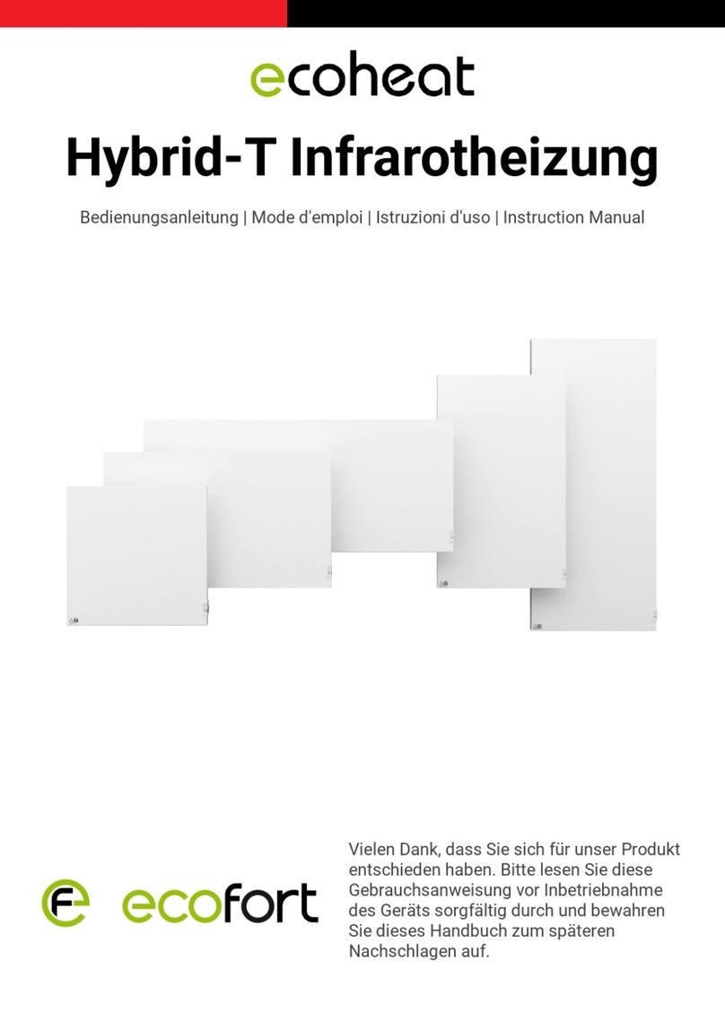
Form 9822 ECO # 1-7472 REV. 10-19-18
AFA / 3320 Series
1. LOCATION OF HEATER:
A. Heater is mounted on the wall near ceiling or oor, air ow down.
CAUTION: Do not obstruct the front grille of the heater with
curtains,furniture,etc.,sincetheproperoperationoftheheaterrequires
afreeowintakeandexhaustofair.
B.
Minimum mounting height is 10” above nished oor and 8” from
adajacent walls.
C. ForsurfacemountinguseadapterAFAA/3320EX33.
D.Forsemi-recessedmounting,useadaptorAFAA-2/3320EX16.
2. BEFORE MOUNTING:
A.
Insurethatthesupplyvoltagematchesvoltageratingonthelabelof
the heater.
B. Turnoffelectricalpowertoheatercircuit.
3. MOUNTING INSTRUCTIONS:
A.Disassembleheaterbyremoving7screws“C”asshowninFigure1
and2.
B. Flushmounting,seeFig.1.
Placerough-inbox“A”betweenstudsatdesiredheight: secure to
studsthroughholes“M”.Theangesontherough-inboxmustreston
the surface of the nished wall; if the box is installed prior to the
appliation of the nished wall, allowance must be made for the wall
thickness.
C.Surfacemounting,SeeFig.2.
Insert rough-in box “A” into surface adapter “E”. Secure the heater
rough-inboxto wall atdesiredheight through holes“X”.Be sure that
theroughinboxiscenteredinsurfaceadapter.Forsurfacemounting,
bringwiringthroughbottomknockout“K”only.
D.Semi-recessedmounting:Securerough-inboxsothatthelonganges
extendawayfrom the nishedwallequal to thedepthof the adaptor.
Bringserviceinthroughtoporbottomknockout“K”.E.Placeassembly
“B”intorough-inbox“A”.Securewithsixscrews“C”.
WIRING INSTRUCTIONS REF: WD1, WD2, WD3, WD4, WD5, WD6
AND THREE PHASE UNITS
A.
Bringserviceleadsthroughknockout“K”ontoporbottomofrough-in
boxforushorsemi-recessedmounting,bottomknockout“K”onlyfor
surfacemounting.Whenwiringfromthebottom,installwirethrough
cover“G”byremovingscrew“H”
.
B. Attachserviceleadstotwoblackleadson208-240voltmodelsand
to black and white leads on 120-277 volt models, 3-phase units are
supplied with 3 black leads. Attach ground lead to green wire with
approvedconnectors.Complywithallnationalandlocalcodes
.
C. Attach wiring compartment cover “D” to assembly with screw “C”.
5. FINAL STEPS:
A. Clean all construction dirt and debris from inside heater.
B. Attachfrontgrille“F”withfourscrews“L”.
C.
Placegrilleframeovertabsontopofgrille,snapbottominplace.For
addedsecurityinstallscrew“Q”intobottomofframe.
6. OPERATING INSTRUCTIONS:
A.
Turnonpoweratthecircuitbreakerpanel.
B.
Thermostatadjustmentismade byinsertingasmallbladescrew
driver through grille opening into slot in stem. Turn thermostat
adjustment stem fully clockwise, this will energize the heating
elementandaftera short delay, the fan shouldenergize,causing
warm air discharge from bottom of the grille.
C.
Afterthedesiredtemperatureisreached,turnthermostatstem
counter clockwise until a click is heard from the thermostat
.
D.
Models with double-pole thermostats: Turn thermostat adjustment
stem fully counter-clockwise, this will de-energize the heating
element and fan.
7. CLEANING AND MAINTENANCE INSTRUCTIONS:
A.
Atthebeginningofeachheatingseason,disconnectelectricalpower
atcircuitbreakerpanel.Removefrontgrille.
B.
Use the narrow (crevice” suction attachment of the vacuum cleaner to
remove dust and lint from heater and heating element.
C.
LubricatethemotorwithSAENo.10oil.Two(2)oilspoutsarelocated
onfrontandbackofmotor.
D.
Reinstallfrontgrillewithpreviouslyremovedscrews.Restorepowerto
the heater.
8"MIN.
203mm
8"MIN.
203mm
0"
10"MIN,
254mm
Wall Installation
INSTALLATION
INSTRUCTIONS
1
FIG. 1 FLUSH MOUNT
FIG. 2 SURFACE MOUNT
Note:Thisheateremploysavisual alarm (light) towarnthatparts of the
heater are getting excessively hot. If the alarm illuminates, immediately
disconnectpowerfromheaterandinspectforanyobjectsonoradjacentto
theheaterthatmaycausehightemperatures.DONOTOPERATEHEATER
WITHTHEALARM(LIGHT)ILLUMINATED.
NOTE: Three phase units do not have an alarm light, these units are
equipped with a manual reset limit control.
X
F
Y
L
10"OR(254)mm
MINIMUMTO
FINISHEDFLOOR
E
SERVICECABLE
ORCONDUIT
K
G
H
C
D
P
Q
191/2
(490.5mm)
141/8
(362mm)
10"OR(254)mm
MINIMUMTO
FINISHEDFLOOR
A
PLFC
D
Y
H
GK
Q
