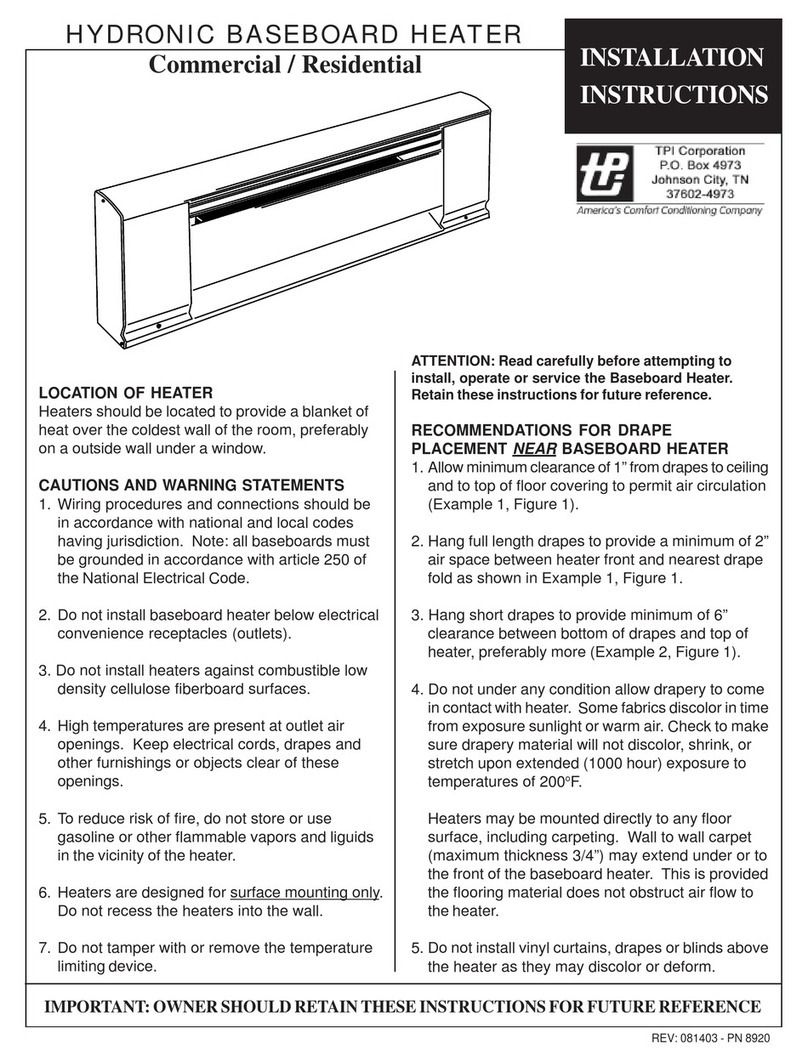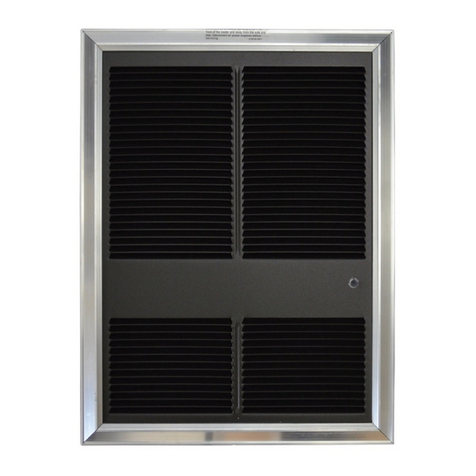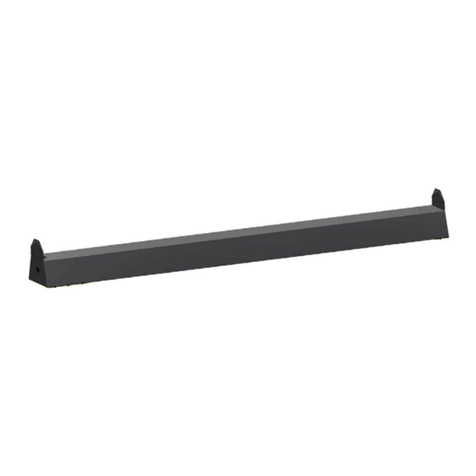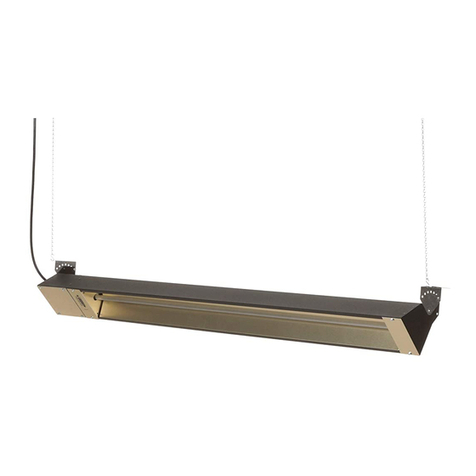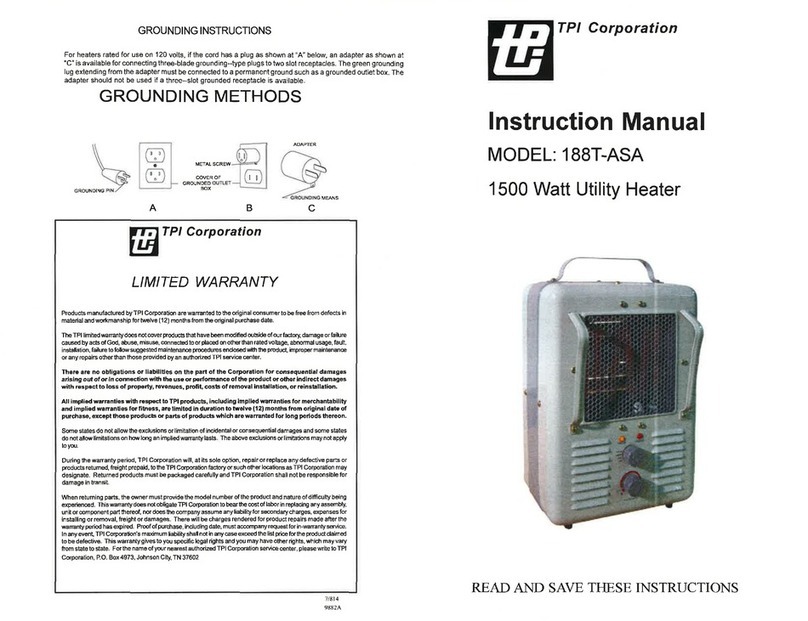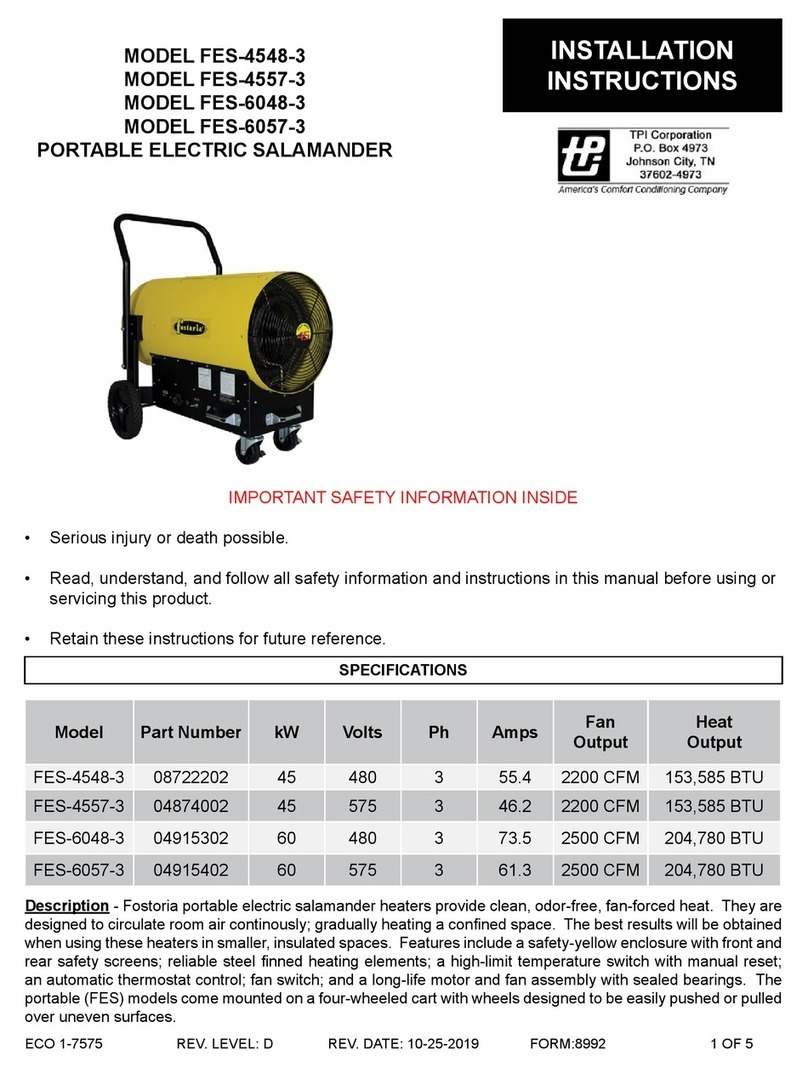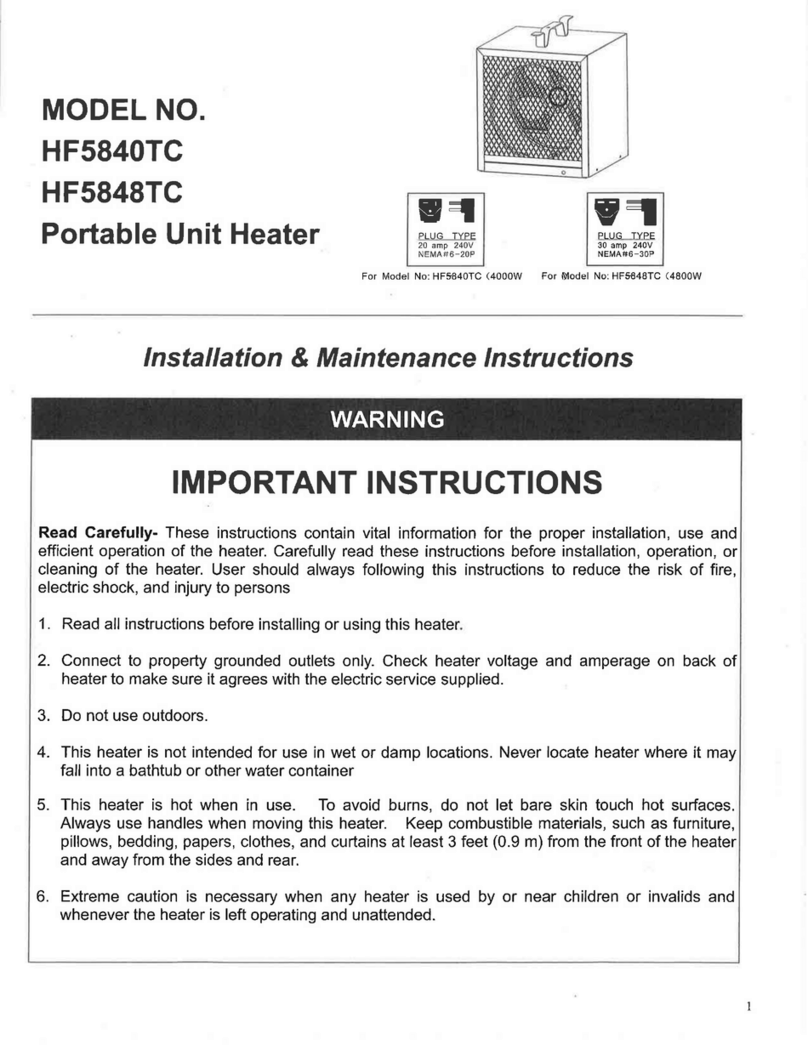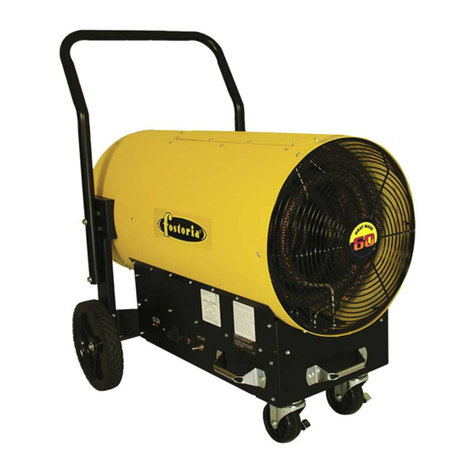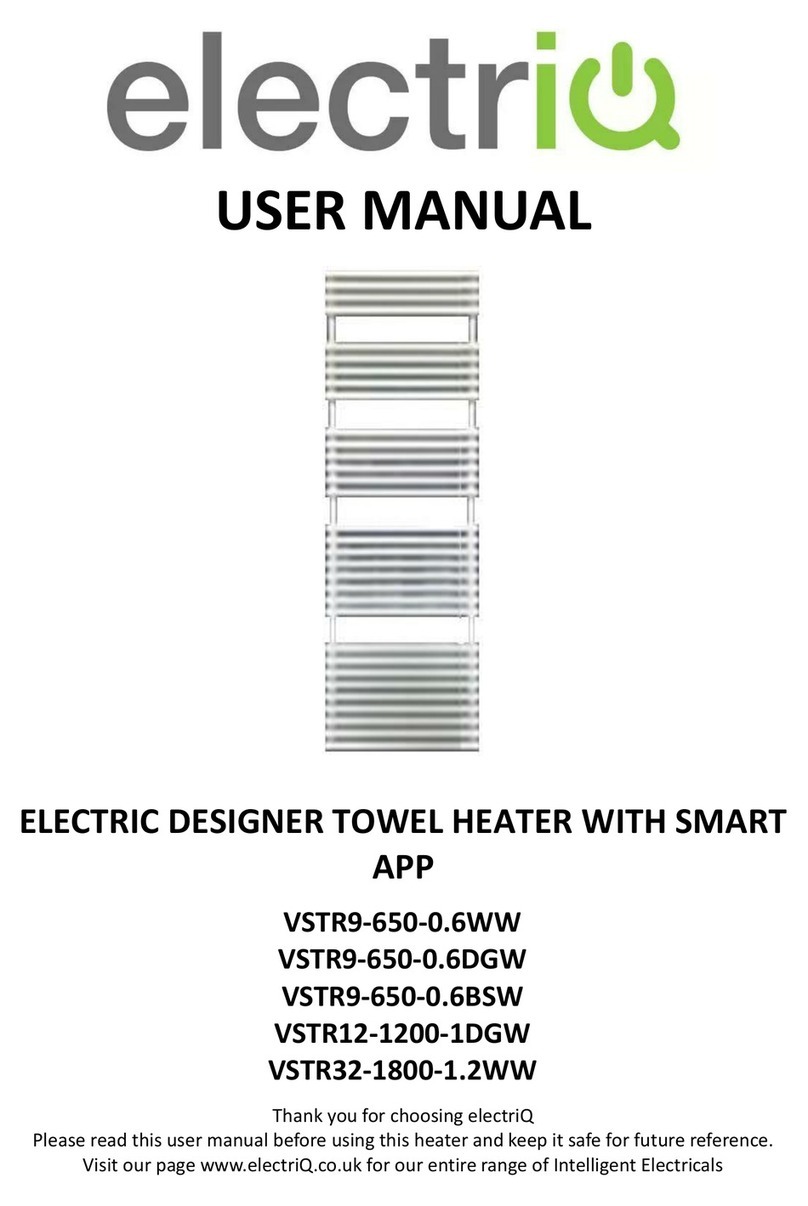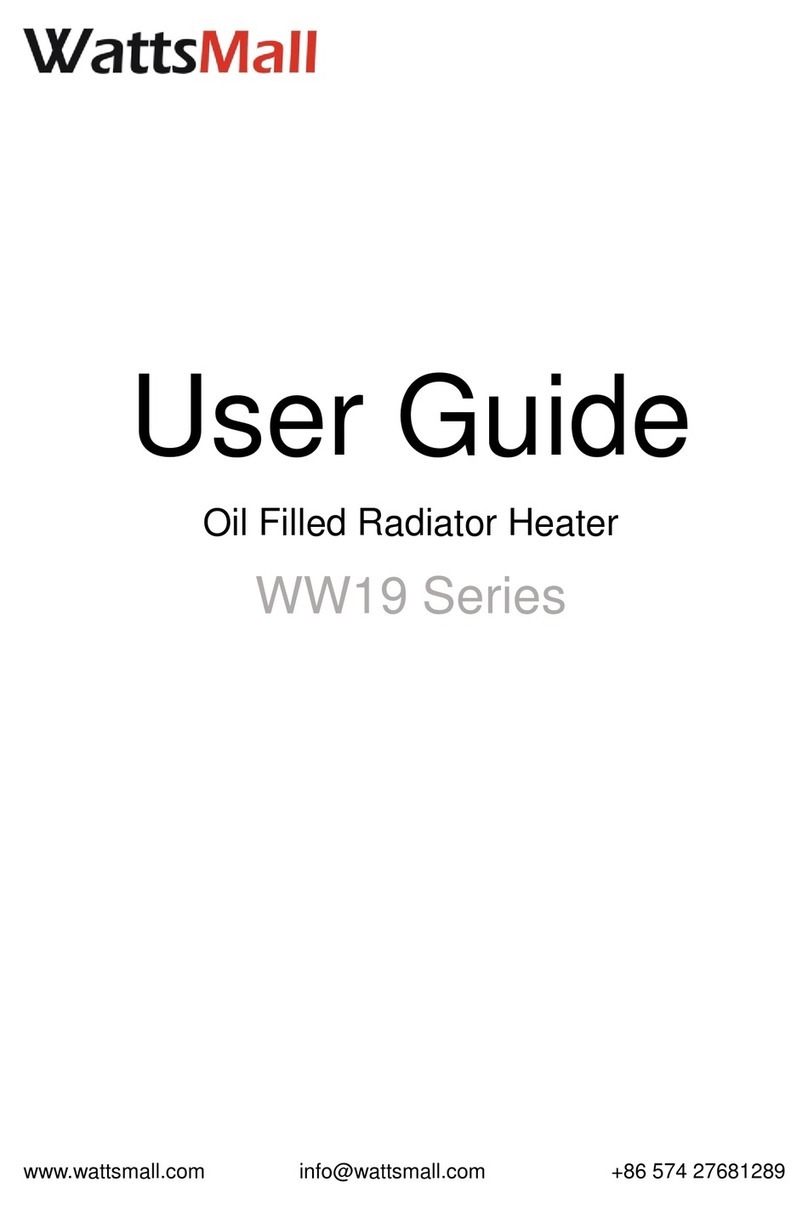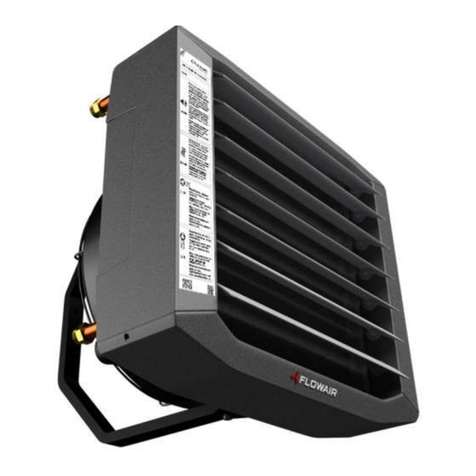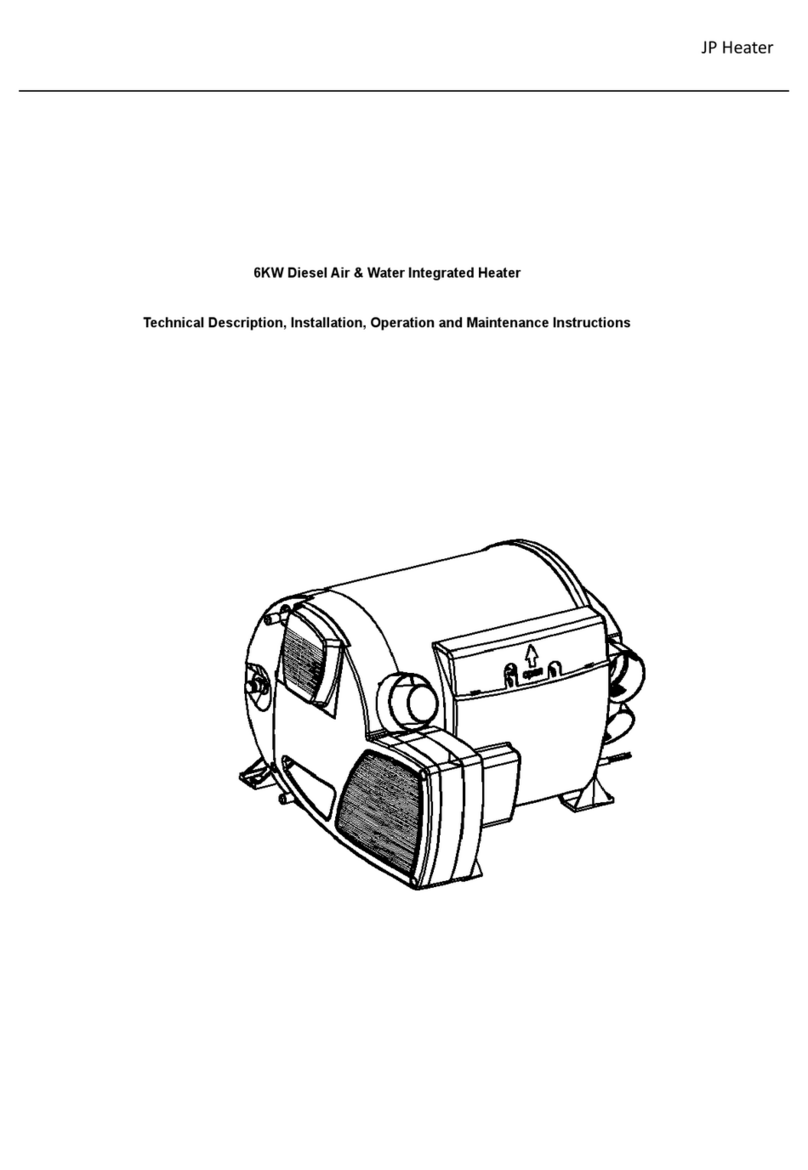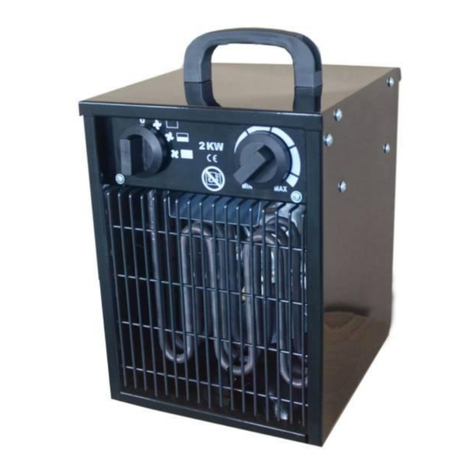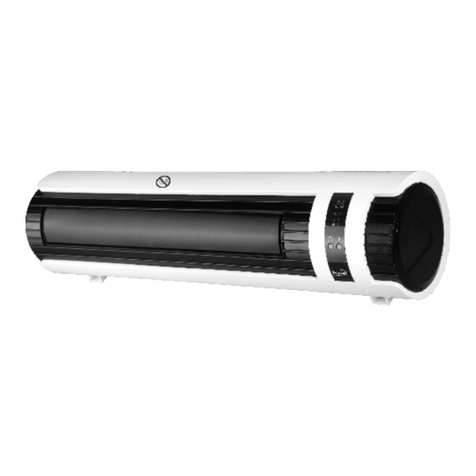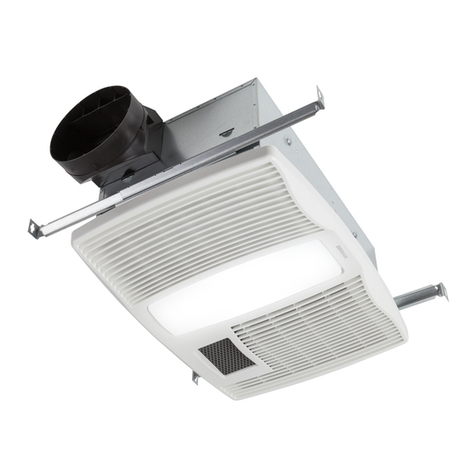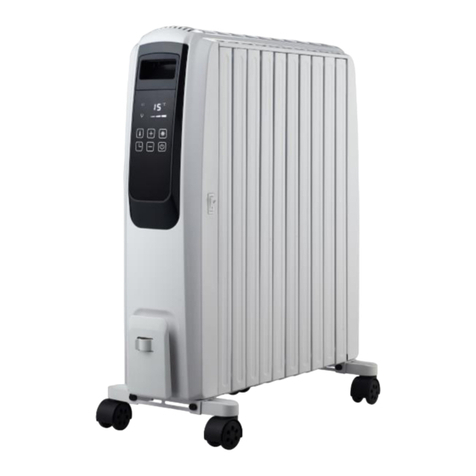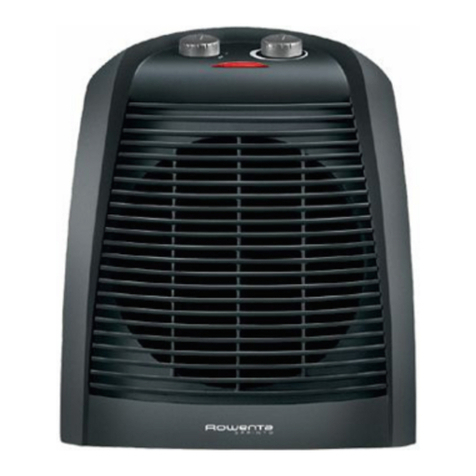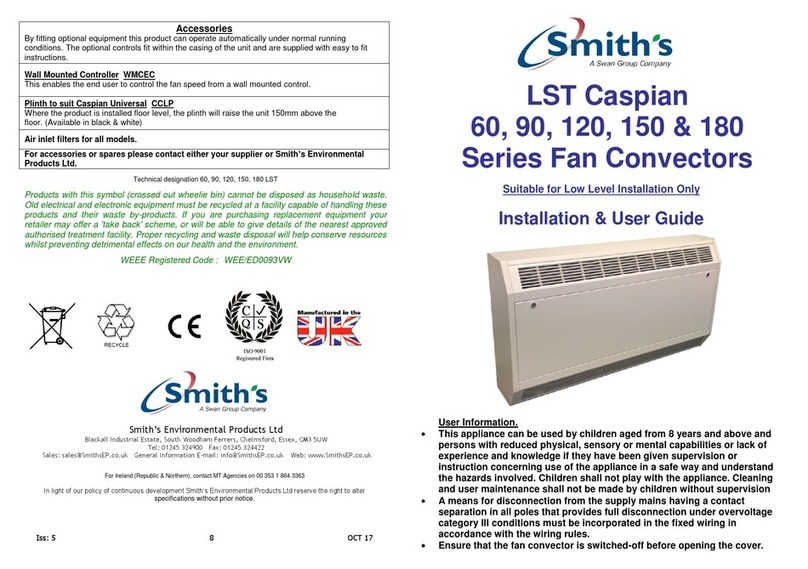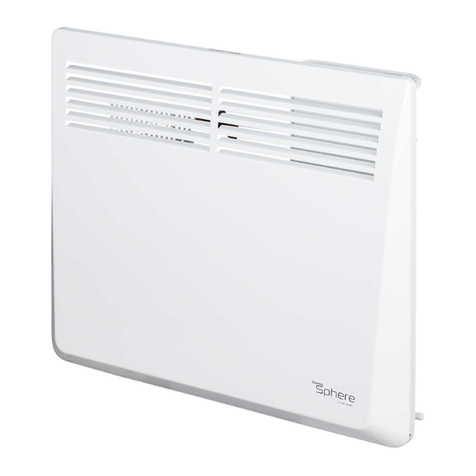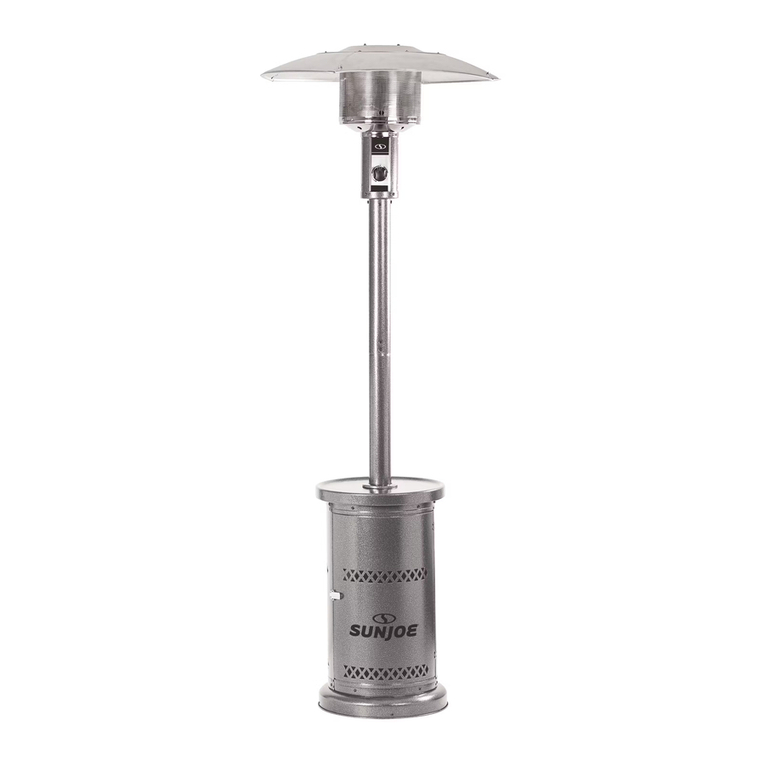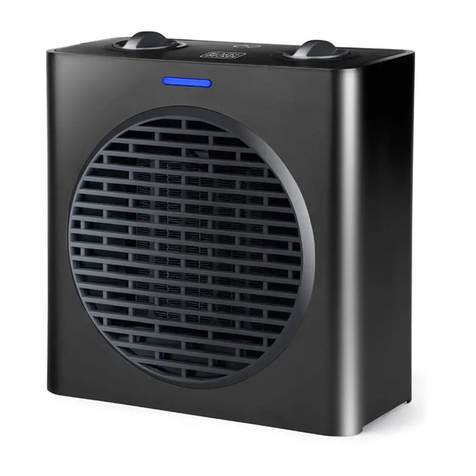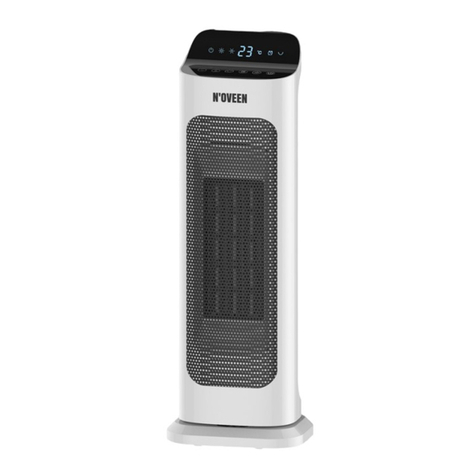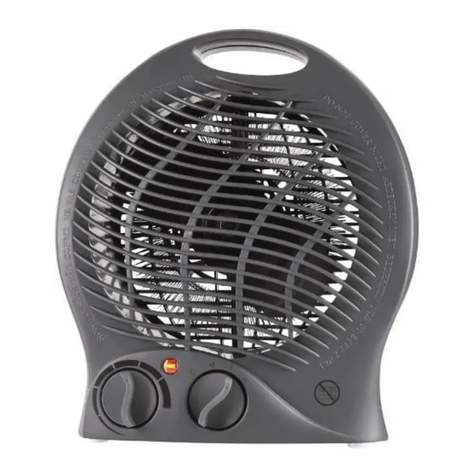
FORM 9585 REV 10/18 ECO 1-74721 OF 3
CEH / 3380 SERIES
CEILING HEATER INSTALLATION
INSTRUCTIONS
Location of Heater:
Heaters are designed for surface, recessed or “T-bar” ceiling
mounting. Heaters must be mounted to provide a minimum
clearance of 8” from the intake or exhaust end or from the
sides of the heater to the nearest wall or obstruction. For
T-Bar installation (Fig. 3), use the optional T-Bar frame CEH-
TBF / TB3380. Select a 2’ x 2’ section of framework in such
a location that the minimum 8” spacing is maintained. Follow
the installation wiring diagram carefully. A green ground
lead is provided. Insure that supply voltage matches voltage
rating on the label of the heater. Disconnect power supply at
breaker box before installation.
Mounting Instructions:
1. Disassemble heater as shown in Fig. 1 & Fig. 2.
2. Flush Mounting (Fig. 2). Provide opening in ceiling
14
1/4” wide by 19 5/16” long. Note that the direction of
air ow is parallel to the 19 5/16” side of the opening.
Depth must be a minimum of 4” from the nished ceiling
surface. Install rough-in box into the opening so that the
anges are ush with nished ceiling surface. Secure
rough-in box with nails, screws or appropriate fasteners.
Wiring may be brought into the box from either end using
the knockouts provided.
3. Surface Mounting (Fig. 1). Insert rough-in box into
surface adapter CEHA /3380EX33. Secure rough-in box
into ceiling through holes provided in the back. Be sure
that rough-in box is centered in the surface adapter.
Bring wiring in through air outlet end knockouts only.
4. Remove all construction dirt and debris from inside the heater.
5. Place heater assembly inside the rough-in box and
secure
with
six screws.
Wiring Instructions:
6. All wiring must conform to National and local electrical
codes.
With Disconnect Reference WD-1
A. Attach service leads to two black leads (L1 & L2) on
208-240 volt models and to white (L1) and black (L2)
on 120-277 volt models, with approved connectors.
Connect ground lead to green ground wire with approved
connectors.
B. Run service leads from remote thermostat and connect
to lead wire T1 & T2 with approved connectors. Replace
wiring compartment cover.
Without Disconnect Reference WD-2
For proper fan operation, three conductor wires and a ground
wire must be used between the thermostat and the heater.
For 277 and 120 volt applications use a white, black, red
and ground combination. For 208 and 240 volt applications
use a black, black, red and ground combination. The wiring
diagram is color coded in this manner.
For 120 and 277 Volt Operation:
Connect the white (neutral) supply lead to the red pigtail
lead, the black supply lead (L2) to the black pigtail lead, and
the red supply lead (L2) to the blue pigtail lead. The ground
wire should be connected to the green pigtail lead.
For 208 and 240 Volt Operation:
Connect the black supply lead (L1) to the red pigtail lead,
the black supply (L2) to the black pigtail lead, and the red
supply lead (L2) to the blue pigtail lead. The ground wire
should be connected to the green pigtail lead. Replace
wiring compartment cover.
7.
Attach front grille with four screws.
Note: The wall thermostat cycles the heating element
only. Direct runs of supply service leads L1 & L2 supplies
continuous power to the fan motor, and the heater should
be considered live at all times. Move the disconnect switch
to off position or disconnect power at main distribution box
before any maintenance work. Turning the thermostat to off
position will not disconnect the heater.
IMPORTANT: OWNER SHOULD RETAIN THESE INSTRUCTIONS FOR FUTURE REFERENCE
