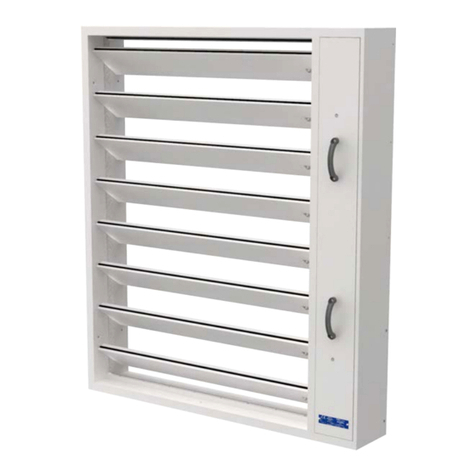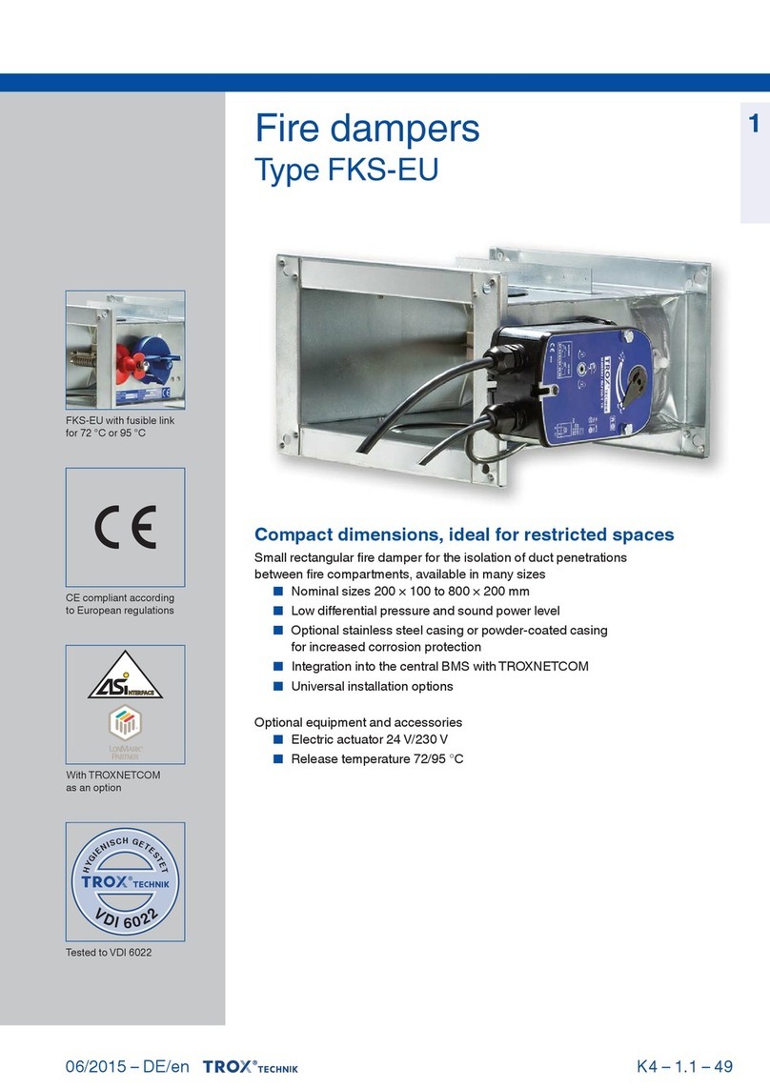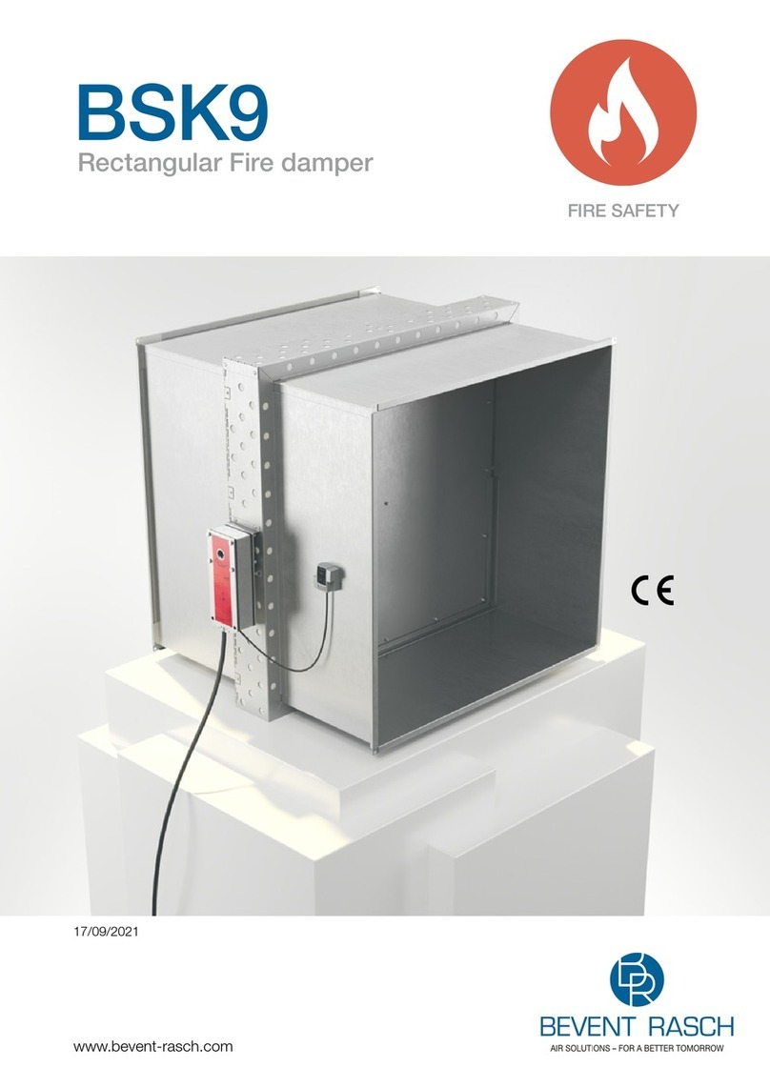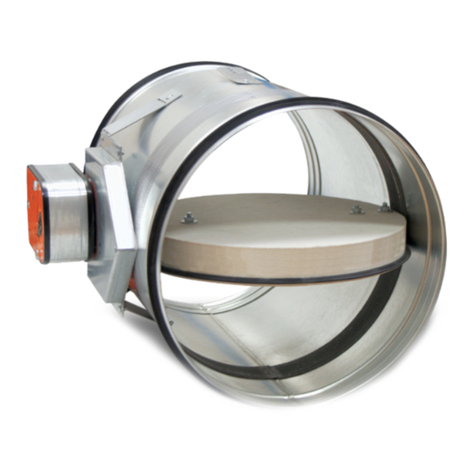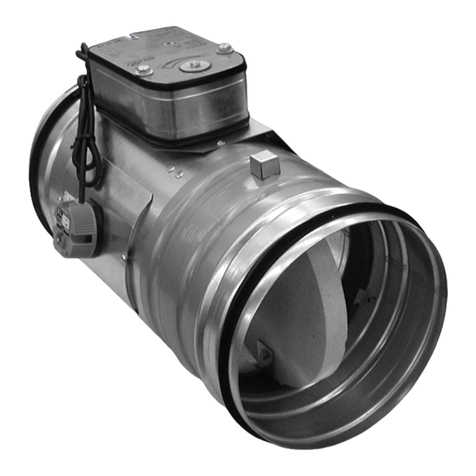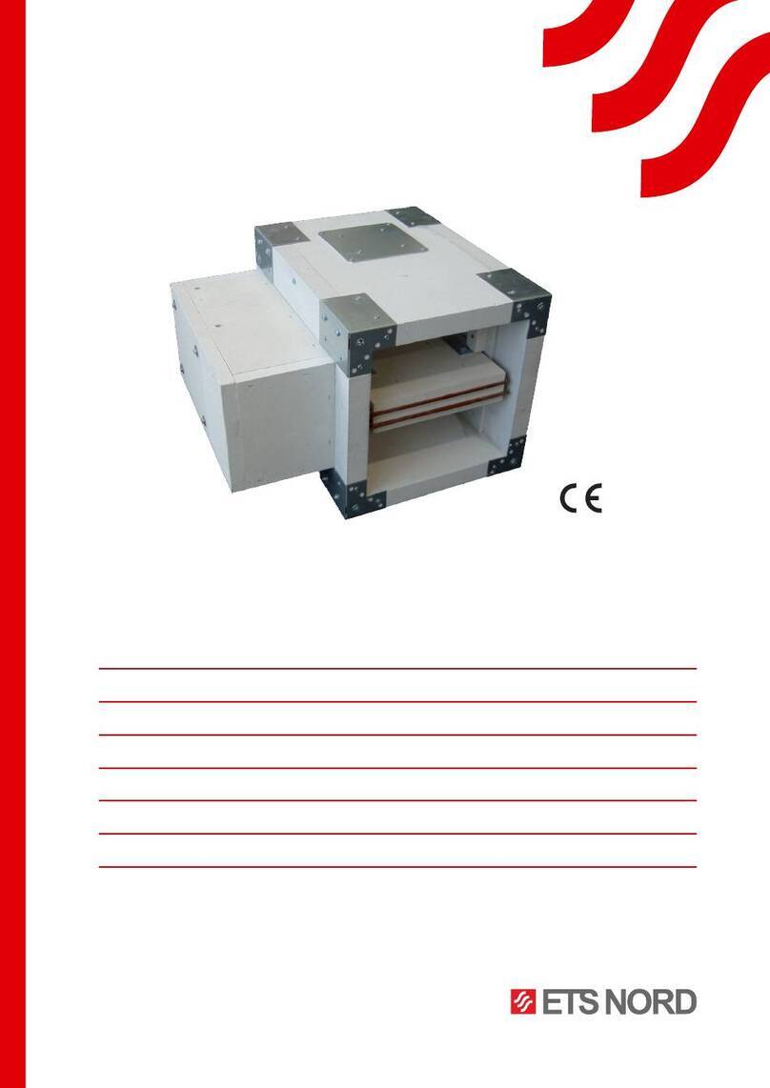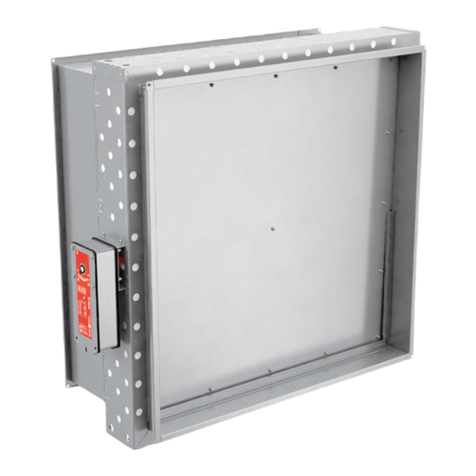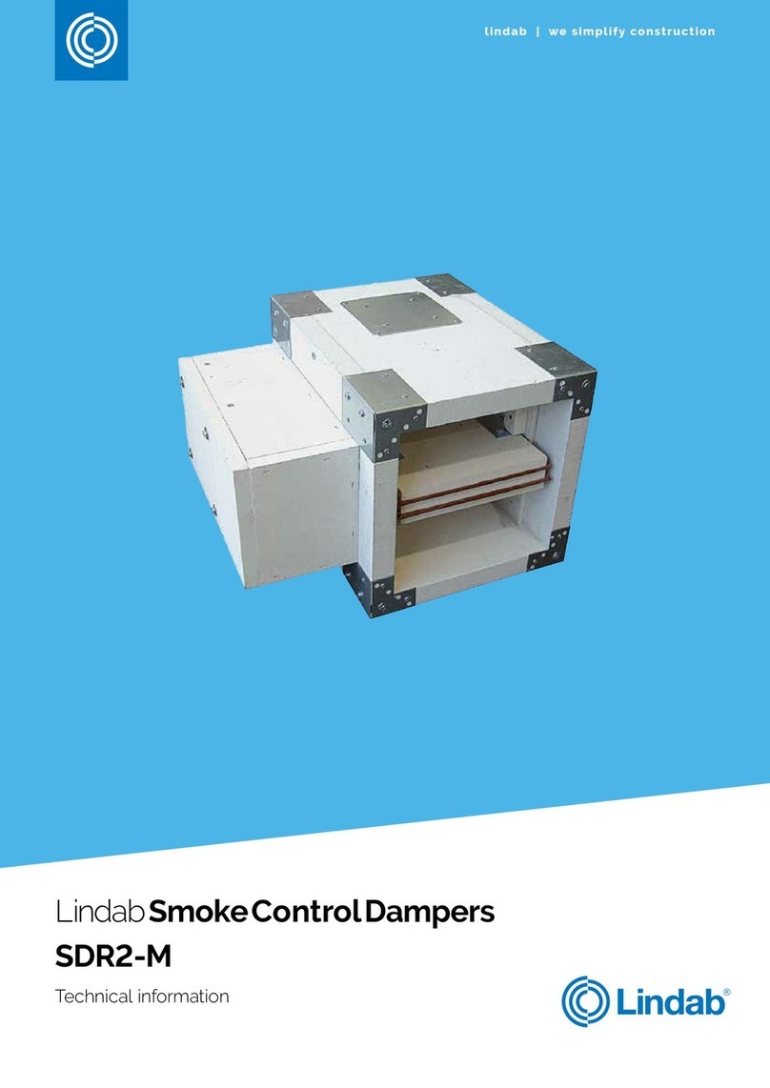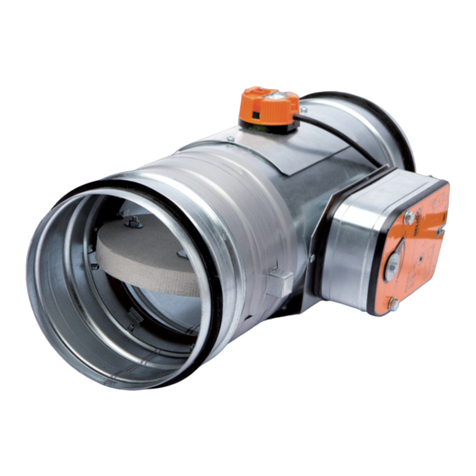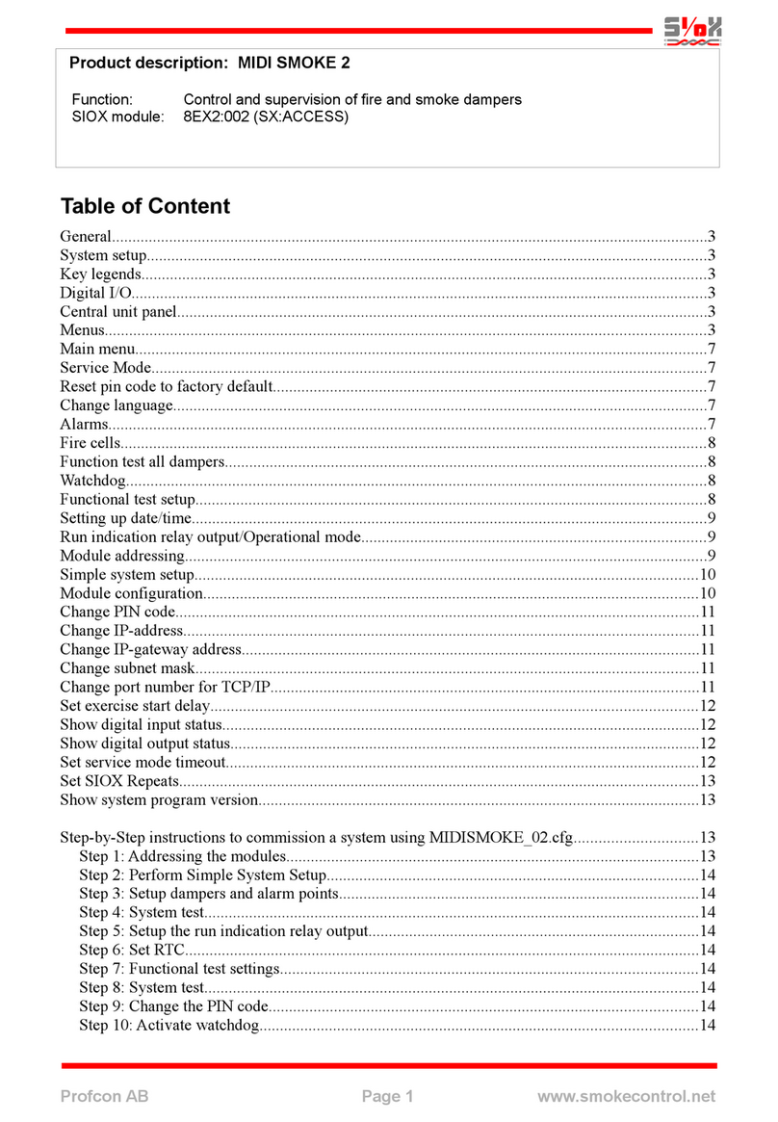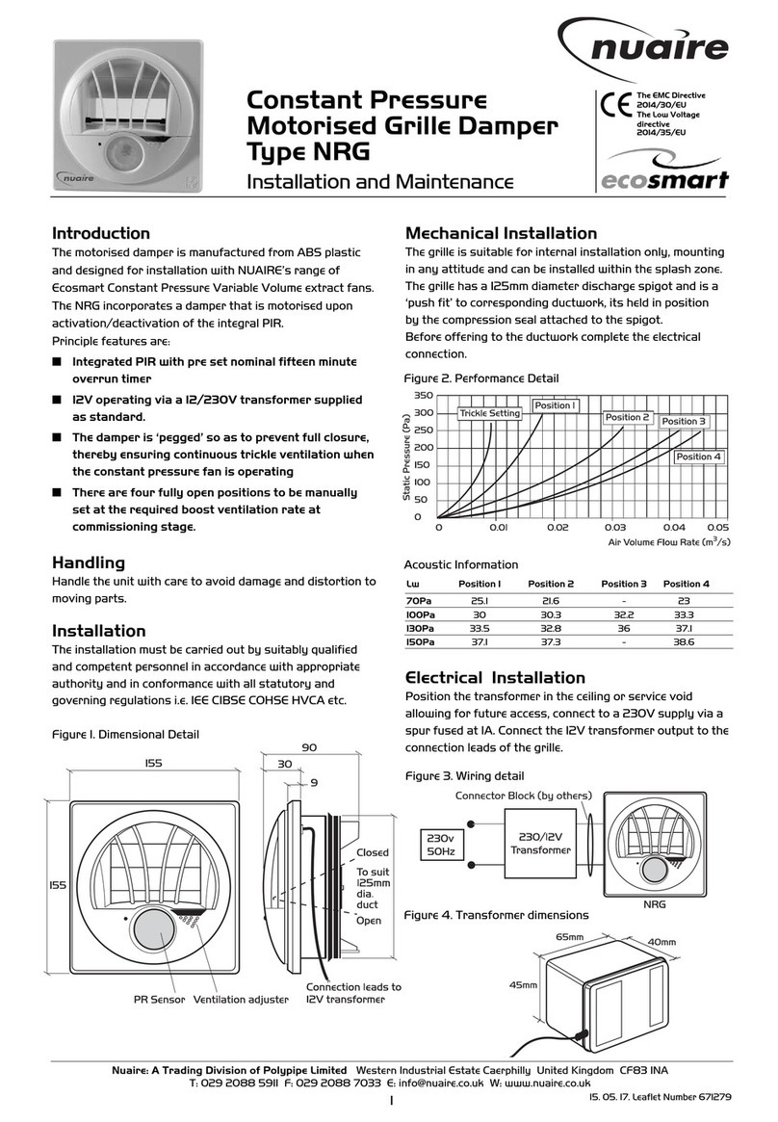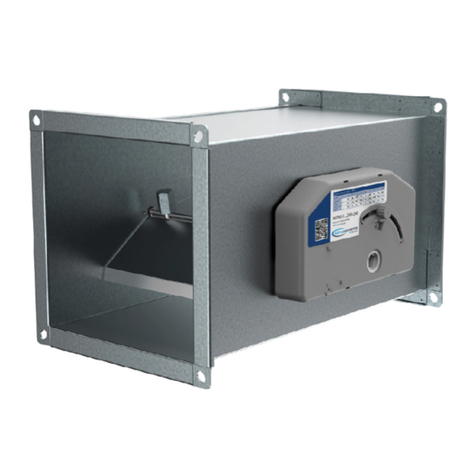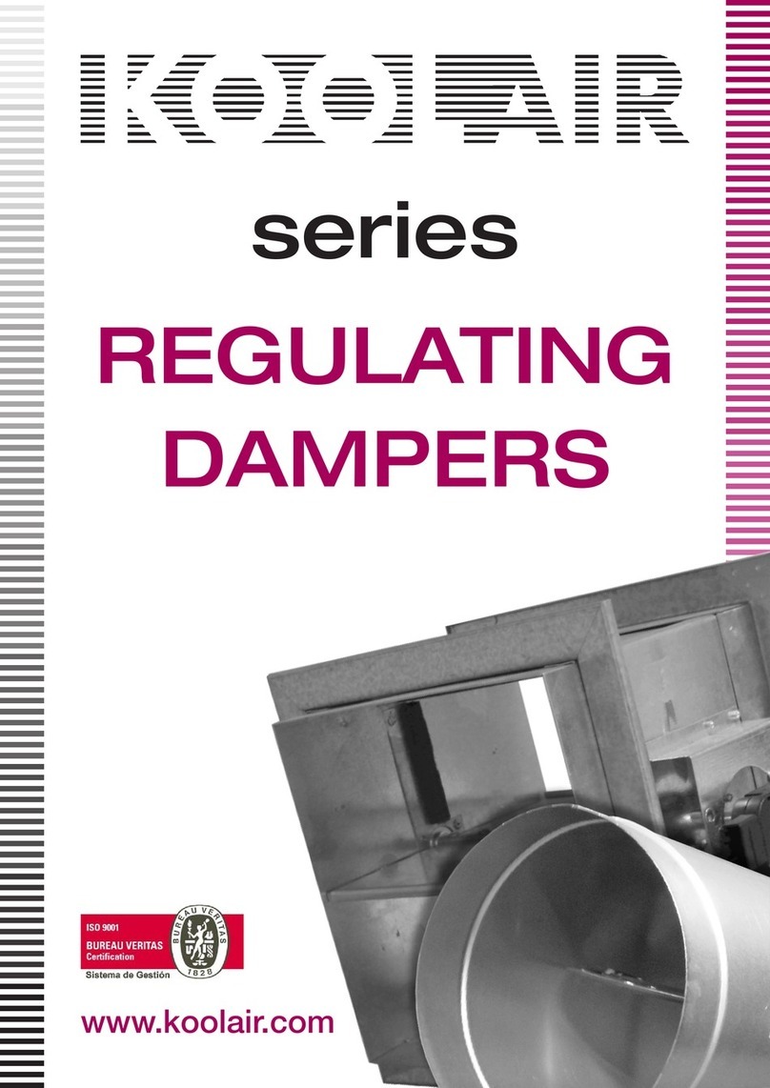Trox FKRS-EU User manual

Fire damper
Type FKRS-EU
Installation and operating manual
Read the instructions prior to performing any task!
according to Declaration of Performance
DoP / FKRS-EU / DE / 002
GB/en

M375EE7, 2, GB/en
Translation of the original
© 2014
TROX GmbH
Heinrich-Trox-Platz
47504 Neukirchen-Vluyn
Germany
Phone: +49 (0) 2845 2020
Fax: +49 (0) 2845 202-265
E-mail: [email protected]
Internet: http://www.trox.de
11/2014
Fire damper Type FKRS-EU2

General information
About this manual
This operating and installation manual enables oper-
ating or service personnel to correctly install the TROX
product described below and to use it safely and effi-
ciently.
This operating and installation manual is intended for
use by fitting and installation companies, in-house tech-
nicians, technical staff, properly trained persons, and
qualified electricians or air conditioning technicians.
It is essential that these individuals read and fully under-
stand this manual before starting any work. The basic
prerequisite for safe working is to comply with the safety
notes and all instructions in this manual.
The local regulations for health and safety at work and
general safety regulations also apply.
This manual must be given to the facilities manager
when handing over the system. The facilities manager
must include the manual with the system documenta-
tion. The manual must be kept in a place that is acces-
sible at all times.
Illustrations in this manual are mainly for information
and may differ from the actual design.
Copyright
This document, including all illustrations, is protected by
copyright and pertains only to the corresponding
product.
Any use without our consent may be an infringement of
copyright, and the violator will be held liable for any
damage.
This applies in particular to:
Publishing content
Copying content
Translating content
Microcopying content
Saving content to electronic systems and editing it
TROX Technical Service
To ensure that a fault is processed as quickly as pos-
sible, please keep the following information ready:
Delivery date of the TROX components and sys-
tems
TROX order number
Product name
Brief description of the fault
Contact in case of a fault
Online www.troxtechnik.com
Phone +49 2845 202-400
Limitation of liability
The information in this manual has been compiled with
reference to the applicable standards and guidelines,
the state of the art, and our expertise and experience of
many years.
The manufacturer does not accept any liability for dam-
ages resulting from:
Non-compliance with this manual
Incorrect use
Operation or handling by untrained individuals
Unauthorised modifications
Technical changes
Use of non-approved replacement parts
The actual scope of delivery may differ from the infor-
mation in this manual for bespoke constructions, addi-
tional order options or as a result of recent technical
changes.
The obligations agreed in the order, the general terms
and conditions, the manufacturer's terms of delivery,
and the legal regulations in effect at the time the con-
tract is signed shall apply.
We reserve the right to make technical changes.
Defects liability
For details regarding defects liability please refer to
Section VI, Warranty Claims, of the Delivery and Pay-
ment Terms of TROX GmbH.
The Delivery and Payment Terms of TROX GmbH are
available at www.troxtechnik.com.
General information
Fire damper Type FKRS-EU 3

Safety notes
Symbols are used in this manual to alert readers to
areas of potential hazard. Signal words express the
degree of the hazard.
DANGER!
Imminently hazardous situation which, if not
avoided, will result in death or serious injury.
WARNING!
Potentially hazardous situation which, if not avoided,
could result in death or serious injury.
CAUTION!
Potentially hazardous situation which, if not avoided,
may result in minor or moderate injury.
NOTICE!
Potentially hazardous situation which, if not avoided,
may result in property damage.
ENVIRONMENT!
Environmental pollution hazard.
Tips and recommendations
Useful tips and recommendations as well as infor-
mation for efficient and fault-free operation.
Safety notes as part of instructions
Safety notes may refer to individual instructions. In this
case, safety notes will be included in the instructions
and hence facilitate following the instructions. The
above listed signal words will be used.
Example:
1. Untighten the screw.
2.
CAUTION!
Danger of finger entrapment when closing
the lid.
Be careful when closing the lid.
3. Tighten the screw.
Specific safety notes
The following symbols are used in safety notes to alert
you to specific hazards:
Warning signs Type of danger
Warning – danger zone.
General information
Fire damper Type FKRS-EU4

1 Safety................................................................... 6
1.1 General safety notes................................ 6
1.2 Correct use.............................................. 6
1.3 Qualified staff........................................... 6
2 Technical data..................................................... 7
2.1 General data............................................ 7
2.2 FKRS-EU with fusible link........................ 8
2.3 FKRS-EU with spring return actuator...... 9
3 Transport and storage...................................... 11
4 Parts and function............................................. 12
4.1 FKRS-EU with fusible link...................... 12
4.2 FKRS-EU with spring return actuator.... 12
5 Installation......................................................... 13
5.1 Installation situations............................. 13
5.2 Safety notes on installation.................... 14
5.3 General installation information............. 14
5.3.1 After installation..................................... 14
5.4 Solid walls.............................................. 16
5.4.1 Mortar-based installation....................... 16
5.4.2 Dry mortarless installation with circular
installation block ER.............................. 17
5.4.3 Dry mortarless installation with fire
batt......................................................... 18
5.4.4 Dry mortarless installation with wall face
frame WA............................................... 20
5.5 Solid ceiling slabs.................................. 21
5.5.1 Mortar-based installation....................... 21
5.5.2 Dry mortarless installation with circular
installation block ER.............................. 23
5.5.3 Dry mortarless installation with fire
batt......................................................... 24
5.5.4 Mortar-based installation into concrete
bases..................................................... 25
5.6 Lightweight partition walls...................... 27
5.6.1 Mortar-based installation....................... 29
5.6.2 Dry mortarless installation with square
dry mortarless installation kit TQ........... 32
5.6.3 Dry mortarless installation with fire
batt......................................................... 34
5.6.4 Dry mortarless installation with installa-
tion kit GL............................................... 36
5.7 Fire walls................................................ 37
5.7.1 Mortar-based installation....................... 40
5.7.2 Dry mortarless installation with square
dry mortarless installation kit TQ........... 41
5.8 Shaft walls............................................. 42
5.8.1 Mortar-based installation....................... 44
5.8.2 Dry mortarless installation with square
installation block EQ.............................. 45
5.9 Suspended installation of the fire
damper................................................... 46
5.9.1 General.................................................. 46
5.9.2 Fixing to the ceiling slab........................ 46
5.9.3 Fire dampers with fire batt..................... 46
6 Connecting the ductwork................................. 49
6.1 Ducts...................................................... 49
6.2 Removing the transport/installation pro-
tection.................................................... 49
6.3 Limiting duct expansion......................... 49
6.3.1 Flexible connectors................................ 49
6.4 Cover grille............................................. 50
6.5 Inspection access.................................. 50
7 Making electrical connections......................... 51
7.1 Connecting the limit switches (fire
dampers with fusible link)...................... 51
7.2 Connecting the spring return actuator... 51
7.3 Equipotential bonding............................ 51
8 Functional test................................................... 52
8.1 Fire damper with fusible link.................. 52
8.2 Fire damper with spring return
actuator.................................................. 53
9 Commissioning................................................. 56
10 Maintenance...................................................... 57
10.1 General.................................................. 57
10.2 Lubricating points................................... 57
10.3 Replacing the fusible link....................... 58
10.4 Inspection, maintenance and repair
measures............................................... 59
11 Decommissioning, removal and disposal...... 61
12 Index................................................................... 62
Table of contents
Fire damper Type FKRS-EU 5

1 Safety
1.1 General safety notes
Sharp edges, sharp corners and thin sheet metal
parts
CAUTION!
Danger of injury at sharp edges, sharp corners
and thin sheet metal parts!
Sharp edges, sharp corners and thin sheet metal
parts may cause cuts or grazes.
– Be careful when carrying out any work.
– Wear protective gloves, safety shoes and a hard
hat.
Electrical voltage
DANGER!
Danger of electric shock! Do not touch any live com-
ponents! Electrical equipment carries a dangerous
electrical voltage.
– Only skilled qualified electricians are allowed to
work on the electrical system.
– Switch off the power supply before working on
any electrical equipment.
1.2 Correct use
The fire damper is used as an automatic shut-off
device to prevent fire and smoke from spreading
through ducting.
The fire damper is suitable for supply air and extract
air systems.
Operation of the fire damper is allowed only in com-
pliance with installation regulations and the technical
data in this operating and installation manual.
Modifications of the fire damper and the use of
replacement parts that have not been approved by
TROX are not permitted.
Incorrect use
WARNING!
Danger due to incorrect use!
Incorrect use of the fire damper can lead to dan-
gerous situations.
Never use the fire damper
– in areas with potentially explosive atmospheres
– as a smoke extract damper
– outdoors without sufficient protection against the
effects of weather
– in atmospheres where chemical reactions,
whether planned or unplanned, may cause
damage to the fire damper or lead to corrosion
1.3 Qualified staff
WARNING!
Danger of injury due to insufficiently qualified
individuals!
Incorrect use may cause considerable injury or
damage to property.
– Only skilled qualified personnel must carry out
work.
The following degrees of qualification are required for
the work described in the operating manual:
Skilled qualified electrician
Skilled qualified electricians are trained individuals who
have specialist knowledge and experience and who
know the relevant standards and guidelines to be able
to work on electrical systems and to recognise and
avoid potential dangers.
Specialist personnel
Specialist personnel are trained individuals who have
specialist knowledge and experience and who know the
relevant guidelines to be able to carry out the assigned
duties and to recognise and avoid potential dangers.
Safety
Qualified staff
Fire damper Type FKRS-EU6

2 Technical data
2.1 General data
Nominal sizes 100 – 315 mm
Volume flow rate range up to 770 l/s
up to 2770 m³/h
Differential pressure range up to 1500 Pa
Operating temperature 1At least 0 – 50 °C
Release temperature 72 °C or 95 °C (for warm air ventilation systems)
Upstream velocity 2≤ 8 m/s with fusible link
≤ 10 m/s with spring return actuator
Closed blade air leakage EN 1751, Class 3
Casing air leakage EN 1751, Class C
EC conformity Construction Products Regulation (EU) no. 305/2011
EN 15650 – Ventilation for buildings – Fire dampers
EN 13501-3 – Classification – Part 3: Fire resisting ducts
and fire dampers
EN 1366-2 – Fire resistance tests for service installa-
tions – Part 2: Fire dampers
EN 1751 Ventilation for buildings – Air terminal devices
Declaration of Performance DoP / FKRS-EU / DE / 002
1) Temperatures may differ for units with attachments
2) Data applies to uniform upstream and downstream conditions for the fire damper
Rating plate
A###########
Jahr/year-## DoP / XXX-XX / DE / 0##
Brandschutzklappe/fire damper
XXX-XX
EI TT (ve-ho, i
o) S - (300 Pa)
TROX GmbH
Heinrich-Trox-Platz
47504 Neukirchen-Vluyn
GERMANY
www.trox-docs.com
12
EN 15650: 2010 0749 / 1322
①
⑦ ⑨⑧ ⑩⑥⑤
③ ④②
Fig. 1: Rating plate (example)
①CE mark
②Manufacturer's address
③Number of the European standard and year of its
publication
④Notified body
⑤The last two digits of the year in which the CE
marking was affixed
⑥Year of manufacture
⑦No. of the declaration of performance
⑧Website from which the DoP can be downloaded
⑨Regulated characteristics; the fire resistance class
depends on the application and may
vary
Ä
Chapter 5.1 ‘Installation situations’
on page 13
⑩Type
Technical data
General data
Fire damper Type FKRS-EU 7

2.2 FKRS-EU with fusible link
Dimensions and weight
L = 400
Ø DN
50 ~ 75
~ 180
220
270
50
①
Fig. 2: FKRS-EU with fusible link
①Keep clear to provide access for operation
Weight [kg]
Nominal size [mm] 100 125 150 160 180 200 224 250 280 315
ØDN [mm] 99 124 149 159 179 199 223 249 279 314
FKRS-EU with fusible link 1.3 1.6 1.8 2.0 2.3 2.5 2.7 3.3 3.8 4.4
... with circular installation block (ER) 5.7 8.6 7.6 7.3 11.0 9.8 13.5 12.1 16.0 15.0
... with square installation block (EQ) 7.3 11.2 10.2 9.9 13.3 13.6 18.8 17.3 22.9 20.0
... with square installation block (TQ) 5.4 6.1 7.0 7.9 8.8 9.7 10.6 12.0 13.7 15.8
... with wall face frame (WA) 4.4 5.2 6.1 6.6 7.4 8.2 9.0 10.2 11.7 13.6
Technical data
FKRS-EU with fusible link
Fire damper Type FKRS-EU8

Limit switches
Connecting cable length / cross section 1 m / 3 × 0.34 mm²
Protection level IP 66
Type of contact 1 changeover contact, gold-plated
Maximum switching current 0.5 A
Maximum switching voltage 30 V DC, 250 V AC
Contact resistance approx. 30 mΩ
2.3 FKRS-EU with spring return actuator
Dimensions and weight
L = 400
Ø DN
50 ~ 115
~ 190
220
270
50
①
Fig. 3: FKRS-EU with spring return actuator
①Keep clear to provide access for operation
Weight [kg]
Nominal size [mm] 100 125 150 160 180 200 224 250 280 315
ØDN [mm] 99 124 149 159 179 199 223 249 279 314
FKRS-EU with spring return actuator 3.1 3.4 3.6 3.7 4.0 4.2 4.5 5.0 5.5 6.2
... with circular installation block (ER) 7.5 10.4 9.4 9.1 12.8 11.6 15.3 13.9 17.8 16.8
... with square installation block (EQ) 9.1 13.0 12.0 11.7 15.1 15.4 20.6 19.1 24.7 21.8
Technical data
FKRS-EU with spring return actuator
Fire damper Type FKRS-EU 9

Weight [kg]
Nominal size [mm] 100 125 150 160 180 200 224 250 280 315
... with square installation block (TQ) 7.2 7.9 8.8 9.7 10.6 11.5 12.4 13.8 15.5 17.6
... with wall face frame (WA) 6.2 7.0 7.9 8.4 9.2 10.0 10.8 12.0 13.5 15.4
Spring return actuator BLF...
Construction 230-T TR 24-T-ST TR
Supply voltage 230 V AC ±14 % 50/60 Hz 24 V AC ±20 % 50/60 Hz
or 24 V DC –10 % / +20 %
Power rating Spring compression 6 W 5 W
Hold position 3 W 2.5 W
Rating 7 VA
Running time Motor / spring return 40 – 75 s / 20 s
Limit switches Type of contact 2 changeover contacts
Switching voltage 5 – 120 V DC / 5 – 250 V AC
Switching current 1 mA – 3 A
Contact resistance < 100 mΩ
IEC protection class II III
Protection level IP 54
Storage temperature -40 to 50 °C
Ambient temperature -30 to 50 °C ¹
Ambient humidity ≤ 95 % RH, non-condensing
Connecting cable Actuator 1 m / 2 × 0.75 mm²
Limit switches 1 m / 6 × 0.75 mm²
¹ Up to 75 °C the safe position will definitely be reached.
Technical data
FKRS-EU with spring return actuator
Fire damper Type FKRS-EU10

3 Transport and storage
Delivery check
Check delivered items immediately after arrival for
transport damage and completeness. In case of any
damage or an incomplete shipment, contact the ship-
ping company and your supplier immediately.
Fire damper
– Attachments/accessories, if any
Operating manual (1 per shipment)
Colour hues on the damper blade
The blades of fire dampers are treated with a
greenish impregnating agent. Resulting colour hues
on the damper blade are due to technical reasons
and do not constitute a defect of any kind.
Transport on site
If possible, take the fire damper in its transport pack-
aging up to the installation location.
Storage
If the unit has to be stored temporarily:
Remove any plastic wrapping.
Protect the unit from dust and contamination.
Store the unit in a dry place and away from direct
sunlight.
Do not expose the unit to the effects of weather (not
even in its packaging).
Do not store the unit below -40 °C or above 50 °C.
Packaging
Properly dispose of packaging material.
Transport and storage
Fire damper Type FKRS-EU 11

4 Parts and function
Fire dampers are used as safety related components in
ventilation systems. The fire damper is used as a shut-
off device to prevent fire and smoke from spreading
through ducting. During normal operation the damper
blade is open to enable air passage through the ventila-
tion system.
If the temperature increases in the event of a fire, the
damper blade closes. Closure is triggered at 72 °C
( 95 °C in warm air ventilation systems). If the damper
blade closes due to a temperature increase (i.e. in the
event of a fire), it must not be reopened.
To ensure proper functioning of the fire damper, a test
can be carried out.
Ä
52
4.1 FKRS-EU with fusible link
①
②
④
⑥
③⑤
Fig. 4: FKRS-EU with fusible link
①Casing
②Fusible link
③Damper blade with seal
④Inspection access
⑤Lip seal
⑥Handle with interlock and damper blade position
indicator
⑦Release mechanism
Functional description
In fire dampers with a fusible link, damper closure is
triggered by the fusible link. If the temperature inside the
fire damper rises to 72 °C or 95 °C, the fusible link trig-
gers a coil spring mechanism. The coil spring mecha-
nism then causes the fire damper to close.
As an option, the fire damper can be either supplied or
subsequently fitted with one or two limit switches. The
limit switches can signal the damper blade position to
the central BMS or fire alarm system. One limit switch
each is required for damper blade positions OPEN and
CLOSED.
4.2 FKRS-EU with spring return
actuator
①
②
④
⑥
③⑤
Fig. 5: FKRS-EU with spring return actuator
①Casing
②Temperature sensor
③Damper blade with seal
④Inspection access
⑤Lip seal
⑥Spring return actuator
⑦Thermoelectric release mechanism
Functional description
The spring return actuator enables the motorised
opening and closing of the damper blade; it can be acti-
vated by the central BMS. As long as power is supplied
to the actuator, the damper blade remains open. In the
event of a fire, the internal thermoelectric release mech-
anism closes the damper blade when at least one of the
following is true:
Temperature in the fire damper > 72 °C or > 95 °C
Ambient temperature outside the release mecha-
nism > 72 °C
The power supply is interrupted (power off to close)
As standard, the spring return actuator is equipped with
limit switches that can be used to indicate the damper
blade position.
Parts and function
FKRS-EU with spring return actuator
Fire damper Type FKRS-EU12

5 Installation
5.1 Installation situations
Note
The performance classes of the fire damper and the wall or ceiling slab may differ. The lower performance class
determines the performance class of the overall system.
Installation situations
Supporting construc-
tion
Installation location Minimum
thickness
[mm]
Class of per-
formance EI TT
(ve–ho, i ↔ o) S
Installa-
tion type
Installa-
tion infor-
mation
Solid walls
Gross density
≥ 500 kg/m³
In solid walls 100 EI 120 S N
Ä
16
W1
Ä
18
EI 90 S E
Ä
17
W1
Ä
18
On the face of solid walls 100 EI 90 S E
Ä
20
Solid ceiling slabs
Gross density
≥ 600 kg/m³
In solid ceiling slabs 150 EI 120 S N
Ä
21
EI 90 S E
Ä
23
W
Ä
24
In concrete bases N
Ä
25
Lightweight partition
walls
In lightweight partition walls with
metal support structure and clad-
ding on both sides
100 EI 120 S N1
Ä
29
E
Ä
32
W1
Ä
34
EI 90 S N
Ä
29
E
Ä
32
W1
Ä
34
In lightweight partition walls with
metal support structure and clad-
ding on both sides, and with flex-
ible ceiling joint
100 EI 90 S E
Ä
36
Fire walls In fire walls with metal support
structure and cladding on both
sides
115 EI 90 S N
Ä
40
E
Ä
41
Shaft walls In lightweight partition walls with
metal support structure and clad-
ding on one side
90 EI 90 S N
Ä
44
EQ
Ä
45
1) The class of performance depends on the installation details. N = Mortar-based installation
E = Installation block or kit (ER, TQ, WA, GL)
EQ = Installation block EQ
W = Fire batt
Installation
Installation situations
Fire damper Type FKRS-EU 13

5.2 Safety notes on installation
Sharp edges, sharp corners and thin sheet metal
parts
CAUTION!
Danger of injury at sharp edges, sharp corners
and thin sheet metal parts!
Sharp edges, sharp corners and thin sheet metal
parts may cause cuts or grazes.
– Be careful when carrying out any work.
– Wear protective gloves, safety shoes and a hard
hat.
5.3 General installation information
NOTICE!
Damage to the fire damper
– Protect the fire damper from contamination and
damage.
– Cover openings and release mechanism (e.g.
with plastic foil) to protect them from mortar and
dripping water.
– Do not remove the transport and installation pro-
tection (if any) until installation is complete.
Please note:
Operating components, electric actuator, and
inspection access must remain accessible for
inspection and maintenance work.
Loads imposed on the casing may impair the func-
tion of the fire damper. The fire damper must hence
be installed without exercising any tension.
Mortar-based installation: The perimeter gap »s
« must be large enough such that mortar can be
filled in even in case of thicker walls.
Before installation: Perform a functional test, then
close the fire damper.
Ä
52
Installation position
The fire damper can be installed with the damper blade
shaft in any position (0 to 360°)(Fig. 6). The position of
the release mechanism is not critical but the mechanism
must remain accessible for maintenance.
a
a
Fig. 6: Installation positions and distances
a Distance between two fire dampers. The distance
depends on the installation situation and is given in
the installation details.
Acceptable mortars for mortar-based installation
In case of mortar-based installation, the open spaces
between the fire damper casing and the wall or ceiling
slab must be closed off with mortar. Entrapped air is to
be avoided. The mortar bed depth should be equal to
the thickness of the wall but must be at least 100 mm.
The following mortars are acceptable:
DIN 1053: Groups II, IIa, III, IIIa; fire protection
mortar of groups II, III
EN 998-2: Classes M 2.5 to M 10 or fire protection
mortar of classes M 2.5 to M 10
Equivalent mortars that meet the requirements of
the above standards, gypsum mortar or concrete
Acceptable fire batt systems
The following fire batt systems may be used:
Hilti fire batt system
Firestop board CFS-CT B 1S 140/50
Fire protection coating CFS-CT
Fire protection sealant CFS-S ACR
HENSEL fire batt system
Mineral wool slab ROCKWOOL Hardrock 40
Fire protection coating
HENSOMASTIK 5 KS Farbe (coating)
Fire protection sealant
HENSOMASTIK 5 KS Spachtel (sealant)
5.3.1 After installation
Clean the fire damper.
Remove transport and installation protection, if any.
In case of mortar-based installation this protection
must not be removed until the mortar has hardened.
Test the function of the fire damper.
Installation
General installation information > After installation
Fire damper Type FKRS-EU14

Connect the ductwork.
Make electrical connections.
Installation
General installation information > After installation
Fire damper Type FKRS-EU 15

5.4 Solid walls
5.4.1 Mortar-based installation
W
W
s 40
s 40
W
s 40
a 40
a 40
220
220
220
①
①
①
࿇࿆࿇࿆࿇࿆
Fig. 7: Installation into a solid wall
①Mortar
ⒶInstallation side
ⒷOperating side
Personnel:
Specialist personnel
Materials:
Mortar
Ä
‘Acceptable mortars for mortar-based installation’ on page 14
Requirements
Performance class EI 120 S
Solid walls or fire walls made of, for example, concrete, aerated concrete, masonry, or solid gypsum wallboards
according to EN 12859 (without open spaces), gross density ≥ 500 kg/m³ and W ≥ 100 mm
≥ 40 mm distance to load-bearing structural elements
40 mm minimum distance between two fire dampers
1. Create an appropriate opening or cut hole: ØDN + at least 80 mm
2. Push the fire damper into the installation opening and secure it. Make sure that the distance from the con-
necting spigot on the operating side to the wall is 220 mm.
If the wall thickness is >115 mm , extend the fire damper on the installation side with an extension piece or a
spiral duct.
3. Close off the perimeter gap »s« with mortar. The mortar bed depth must be at least 100 mm.
If the fire damper is installed as the wall is being erected, the perimeter gap »s« is not required. The open
spaces between the fire damper and the wall must be closed off with mortar. Entrapped air is to be avoided. The
mortar bed depth should be equal to the thickness of the wall.
Installation
Solid walls > Mortar-based installation
Fire damper Type FKRS-EU16

5.4.2 Dry mortarless installation with circular installation block ER
ØD1
DN
□B
࿇࿆④
③
②
①
:
ุ
Fig. 8: Intallation with circular installation block
①Circular installation block
②Screw fixing
③Cover plate
④Extension piece
∅D1 Installation opening
Ä
Table on page 17
ⒶInstallation side
ⒷOperating side
Personnel:
Specialist personnel
Requirements
Performance class EI 90 S
Solid walls or fire walls made of, for example, concrete, aerated concrete, masonry, or solid gypsum wallboards
according to EN 12859 (without open spaces), gross density ≥ 500 kg/m³ and W ≥ 100 mm
≥ 75 mm distance between installation block and load-bearing structural elements
200 mm minimum distance between two installation blocks
1. Create an appropriate opening with ØD1
Ä
Table on page 17
2. Push the fire damper assembly up to the cover plate into the opening.
If the wall thickness is >115 mm, extend the fire damper on the installation side with an extension piece or a
spiral duct.
3. Fix the cover plate with at least four M6 screws. For solid walls and solid ceiling slabs, suitable steel anchors
with building inspectorate approval must be used.
Dimensions of installation opening/cover plate [mm]
Nominal size 100 125 150 160 180 200 224 250 280 315
ØD1 200 250 250 250 300 300 350 350 400 400
☐B 250 300 300 300 350 350 400 400 450 450
Installation opening tolerance + 2 mm
Installation
Solid walls > Dry mortarless installation with circular inst...
Fire damper Type FKRS-EU 17

5.4.3 Dry mortarless installation with fire batt
A
A
A
50
24
40...400
40...400
40...400
W
220
100
100
W
220
a
2 x ∅DN + a + 80...800
a = 40...400
100 24
50 x 60
100 24
W
220
a
2 x ∅DN + a + 80...800
∅DN + 80...800
∅DN + 80...800
∅DN + 80...800
∅DN + 80...800
③
④
②
①
࿆⑤࿆③
④
②
②
࿇࿆࿇࿇࿇③
②
②
࿆④
⑤
⑤
Fig. 9: Installation with fire batt
①Extension piece (if required)
②Fire protection coating
③Coated mineral wool slabs, ≥ 140 kg/m³
④Fire protection coating
⑤Mineral wool strips ≥ 80 kg/m³ (only when distance
a≤ 50 mm)
ⒶInstallation side
ⒷOperating side
Note: Each fire damper must be suspended separately
Ä
46.
Installation
Solid walls > Dry mortarless installation with fire batt
Fire damper Type FKRS-EU18

Performance class and installation details
Perform-
ance class
Fire batt Casing construction /
∅DN [mm]
Distance to
load-
bearing
structural
elements
[mm]
Distance between two fire dampers
[mm]
Galvanised
steel
Stainless
steel
Two installation
openings
One installation
opening (flange to
flange)
EI 120 S HENSEL 100...200 – ≥75 ≥200 –
EI 120 S Hilti 100...200 – ≥75
EI 90 S Hilti 100...315 100...200 ≥40 ≥200 a = 40...400
EI 90 S HENSEL 100...315 – ≥40
Personnel:
Specialist personnel
Materials:
Fire batt systems
Ä
‘Acceptable fire batt systems’ on page 14
Requirements
Performance class EI 120 S or EI 90 S
Ä
‘Performance class and installation details ’ Table on page 19
Solid walls or fire walls made of, for example, concrete, aerated concrete, masonry, or solid gypsum wallboards
according to EN 12859 (without open spaces), gross density ≥ 500 kg/m³ and W ≥ 100 mm
Duct connection with flexible connector (recommended)
1. An opening is required, see Fig. 9. 400 mm maximum distance between fire damper and wall opening
2. Push the fire damper into the installation opening and fix it with threaded rods.
Ä
46
3. Extend the fire damper on the installation side with an extension piece (either attachment or supplied by
others).
Note
The fire damper must have a fire protection coating (50 mm) on the installation side. The spigot of the fire
damper must not be coated. This is why the fire damper requires an extension piece on the installation
side; alternatively, the fire damper can be connected to the ductwork before the coating is applied.
4. Completely close off the perimeter gap between the fire damper and the wall or ceiling slab with two layers of
coated mineral wool slabs, ≥ 140 kg/m³. Apply fire protection sealant to the cut faces of the mineral wool slabs
and fit them tightly into the opening. Seal any gaps between the mineral wool slabs and the trim panels, gaps
between the cut faces of cut-to-size pieces, and gaps between slabs and the fire damper by applying fire pro-
tection sealant.
5. Apply fire protection coating to joints, transitions, and any imperfections on the pre-coated mineral wool slabs.
6. Apply fire protection coating, at least 2.5 mm thick, to the fire damper casing perimeter on both sides of the
wall or ceiling slab. The actuator and release unit must not be coated.
Installation
Solid walls > Dry mortarless installation with fire batt
Fire damper Type FKRS-EU 19

5.4.4 Dry mortarless installation with wall face frame WA
ØD2
B2
W
≈100
220
∅DN
࿇࿆③
②
①
Fig. 10: Installation with wall face frame
①Wall face frame
②Screw fixing
③Extension piece
∅D2 Installation opening
Ä
Table on page 20
ⒶInstallation side
ⒷOperating side
Personnel:
Specialist personnel
Requirements
Performance class EI 90 S
Solid walls or fire walls made of, for example, concrete, aerated concrete, masonry, or solid gypsum wallboards
according to EN 12859 (without open spaces), gross density ≥ 500 kg/m³ and W ≥ 100 mm
≥ 75 mm distance to load-bearing structural elements
200 mm minimum distance between two fire dampers
1. Create an appropriate opening with ØD2
Ä
Table on page 20
2. Extend the fire damper with an extension piece or a spiral duct on the installation side.
3. Position the fire damper with the wall face frame in the centre of the installation opening.
4. Fix the wall face frame with four threaded rods M8 (push through installation) or with anchors. For solid walls,
suitable steel anchors with building inspectorate approval must be used.
Dimensions of installation opening/wall face frame [mm]
Nominal size 100 125 150 160 180 200 224 250 280 315
ØD2 130 155 180 190 210 230 254 280 310 345
☐B2 200 225 250 260 280 300 324 350 380 415
Installation opening tolerance -20 mm / 2 mm
Installation
Solid walls > Dry mortarless installation with wall face fra...
Fire damper Type FKRS-EU20
Other manuals for FKRS-EU
1
Table of contents
Other Trox Fire And Smoke Damper manuals
Popular Fire And Smoke Damper manuals by other brands

actionair
actionair FG Series manual
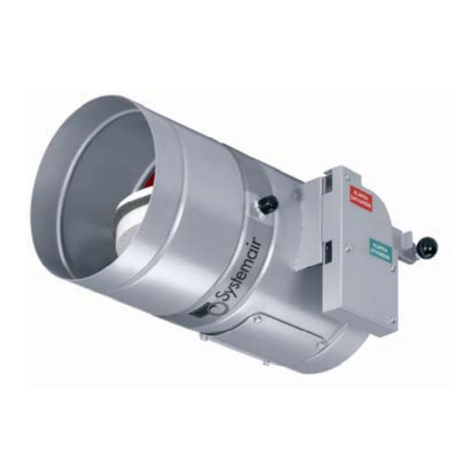
System air
System air PK-I-R-EI60S manual
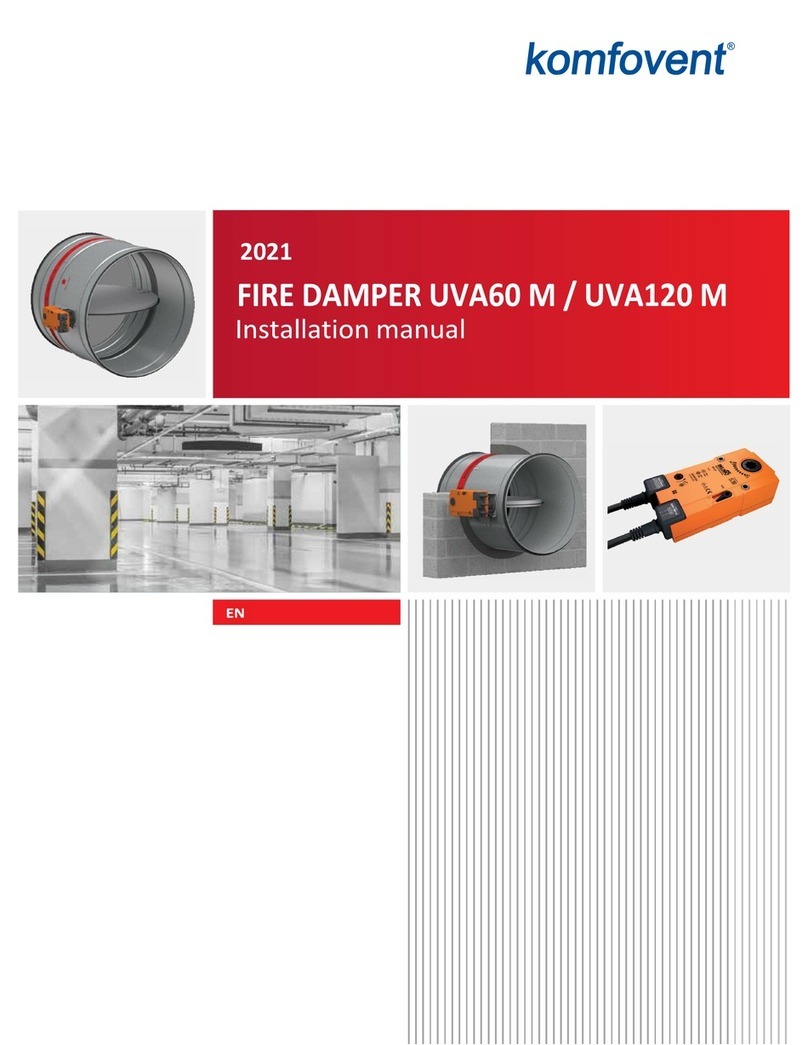
Komfovent
Komfovent UVA60 M installation manual
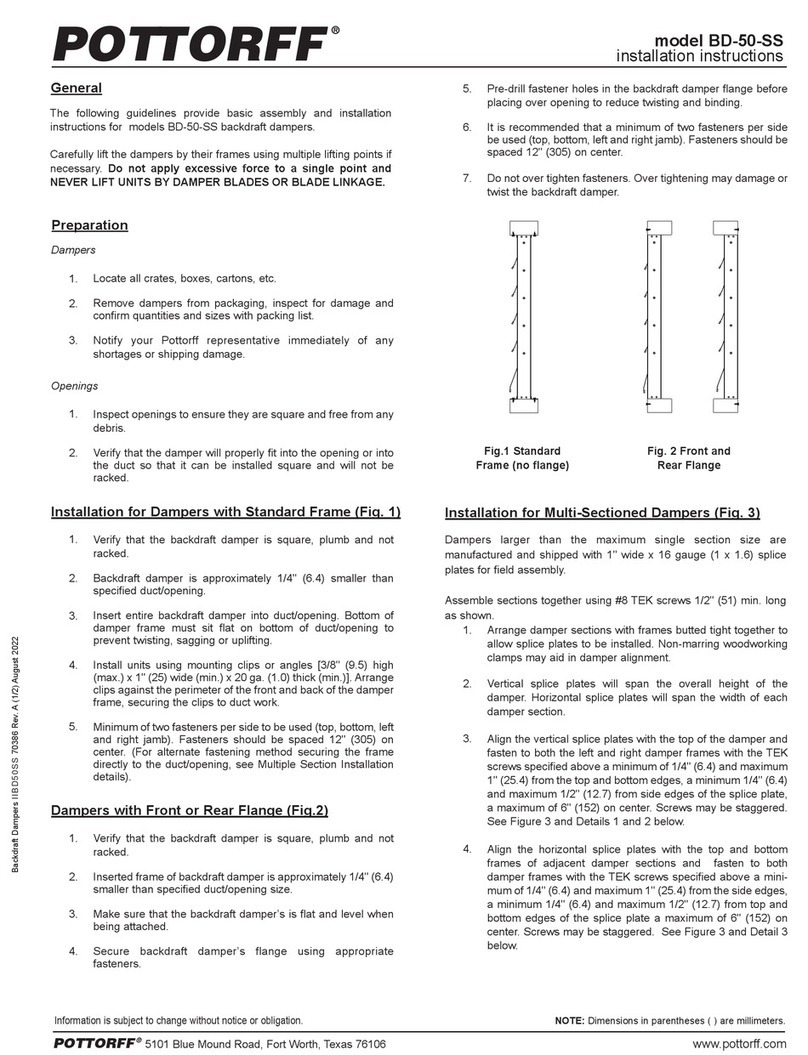
pottorff
pottorff BD-50-SS installation instructions
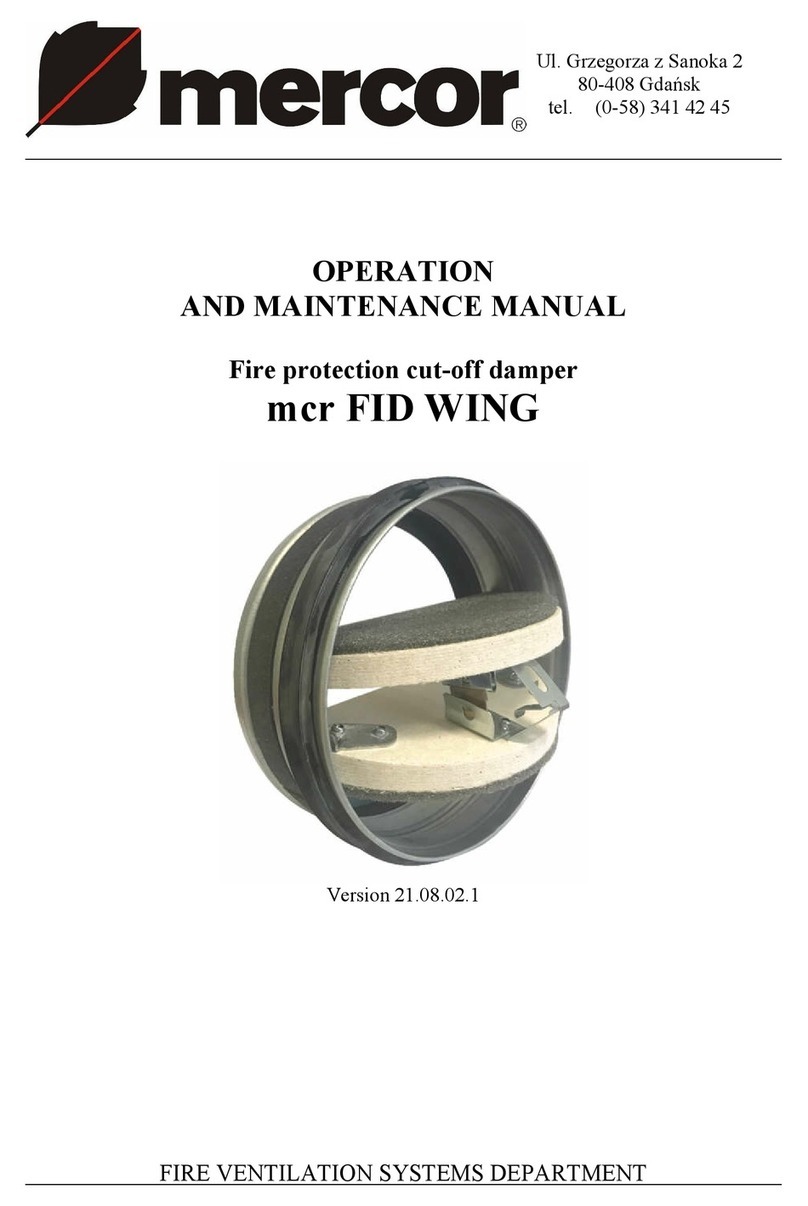
mercor
mercor mcr FID WING Technical documentation operation manual
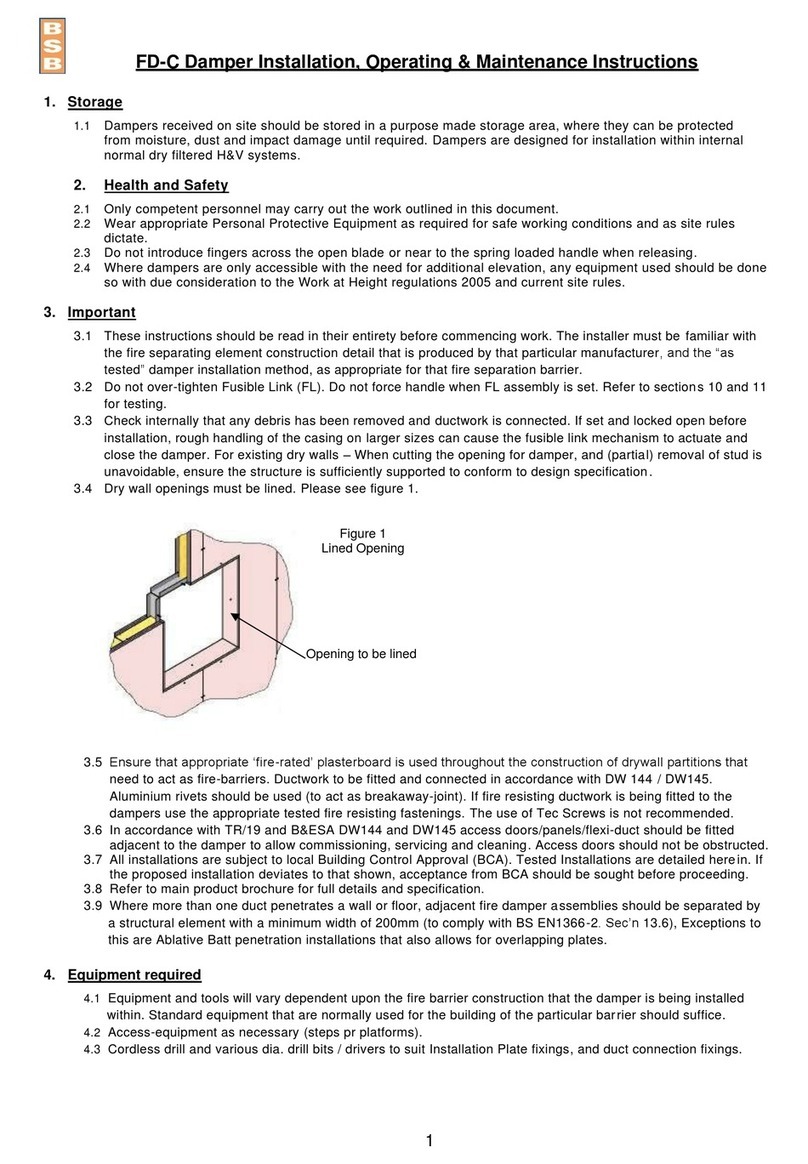
BSB
BSB FD-C Installation, operating, & maintenance instructions
