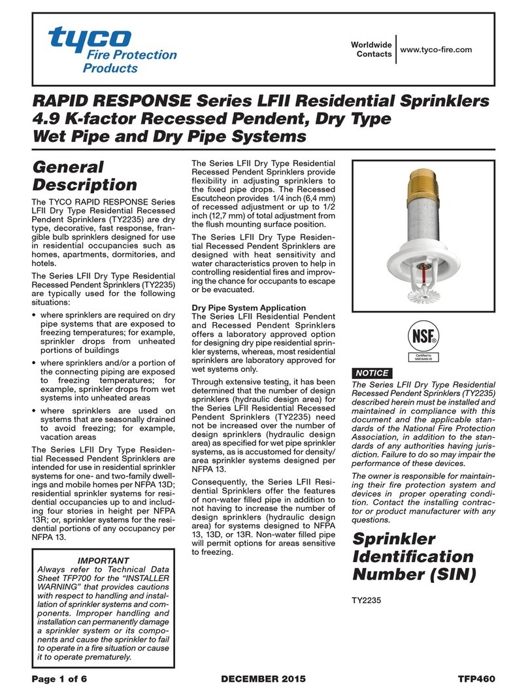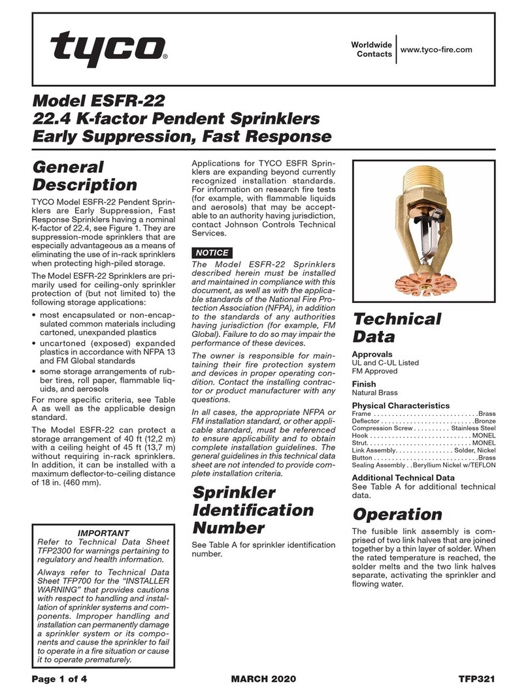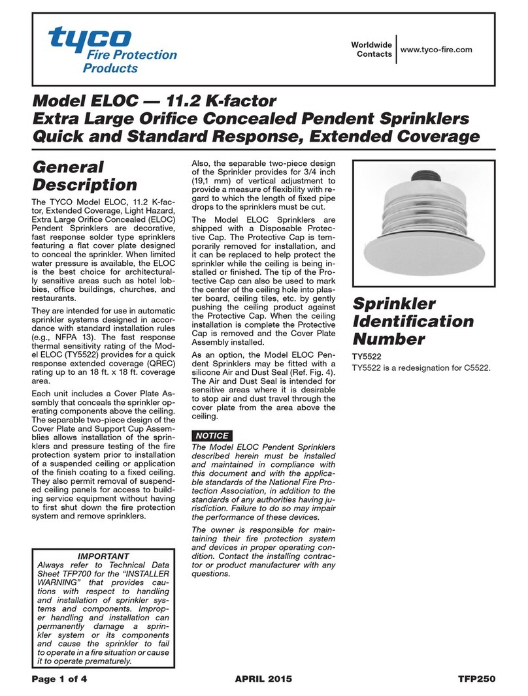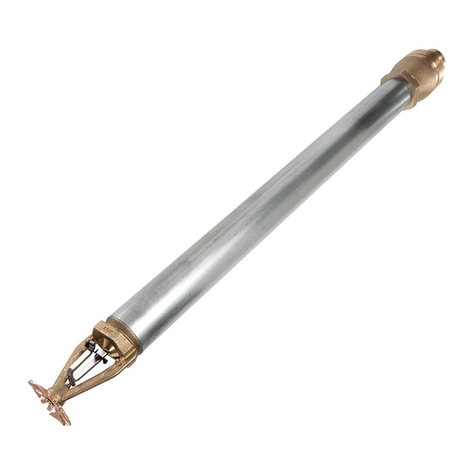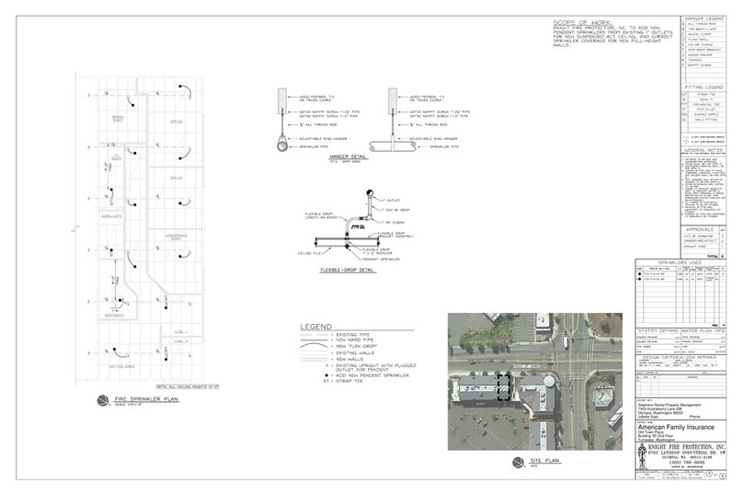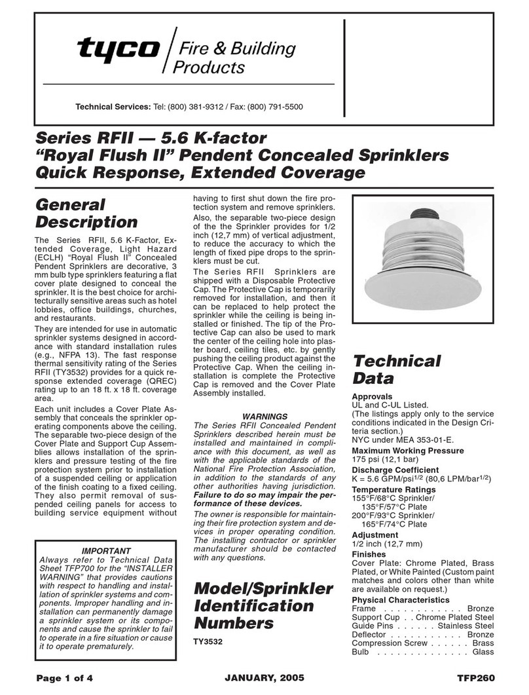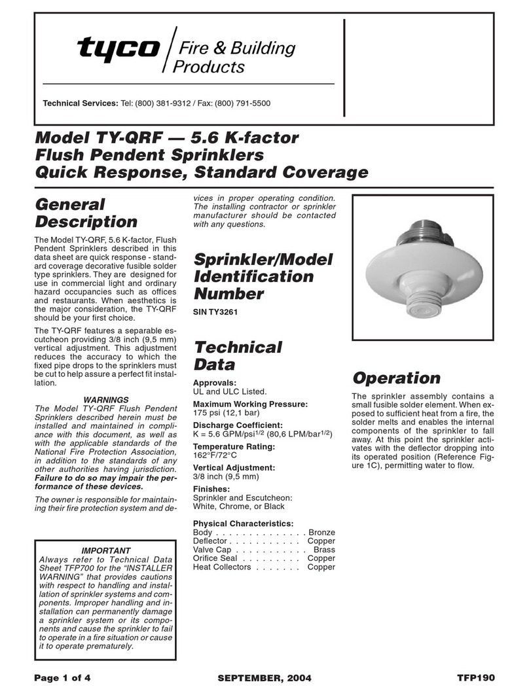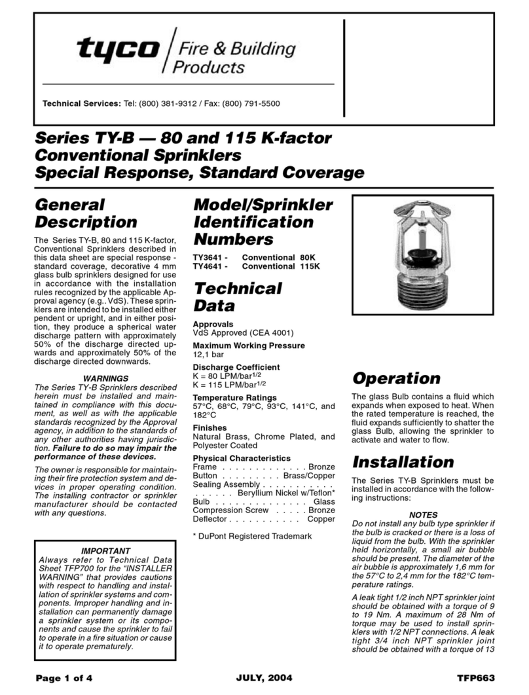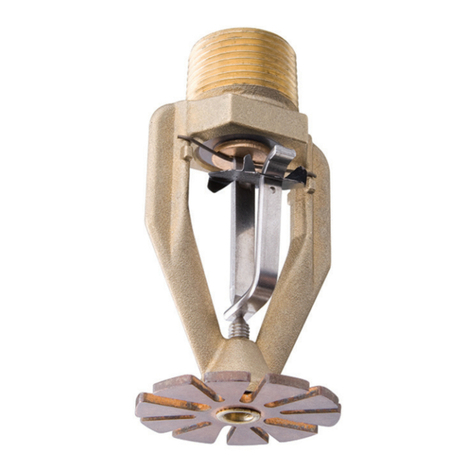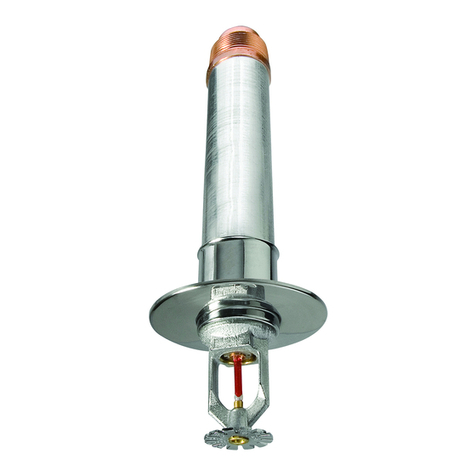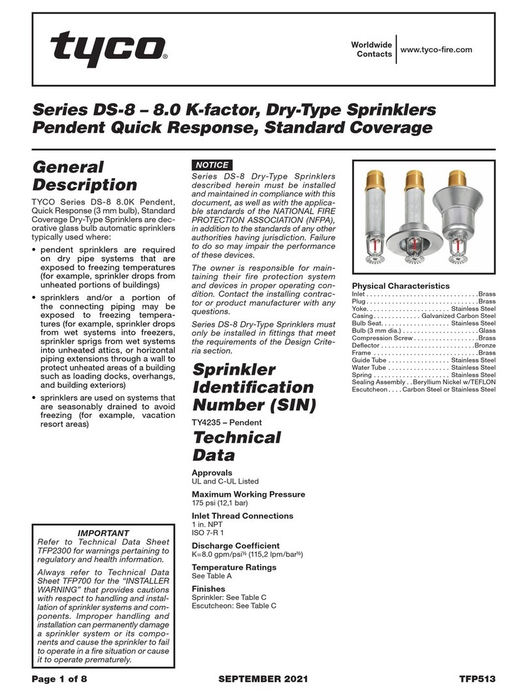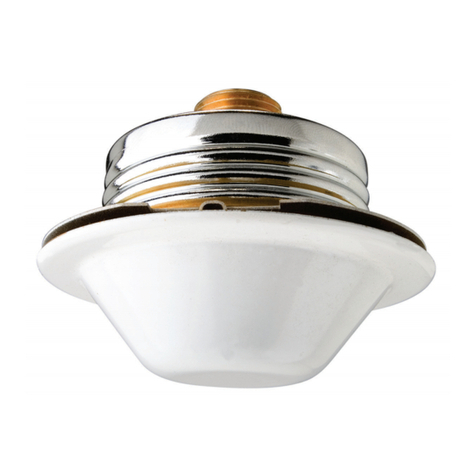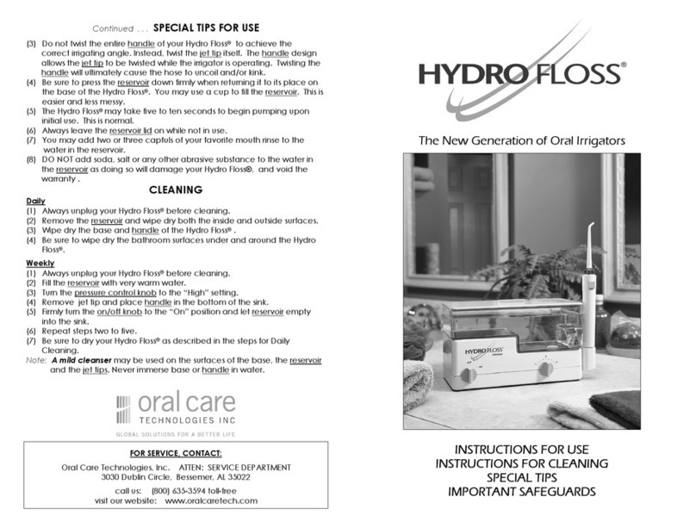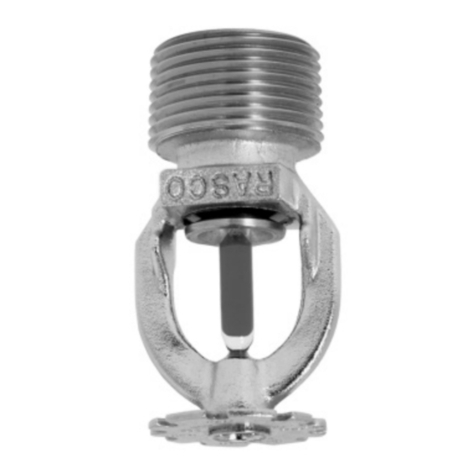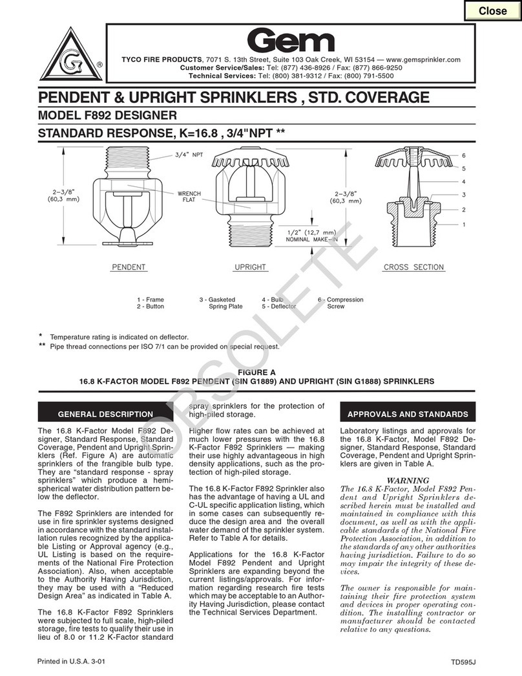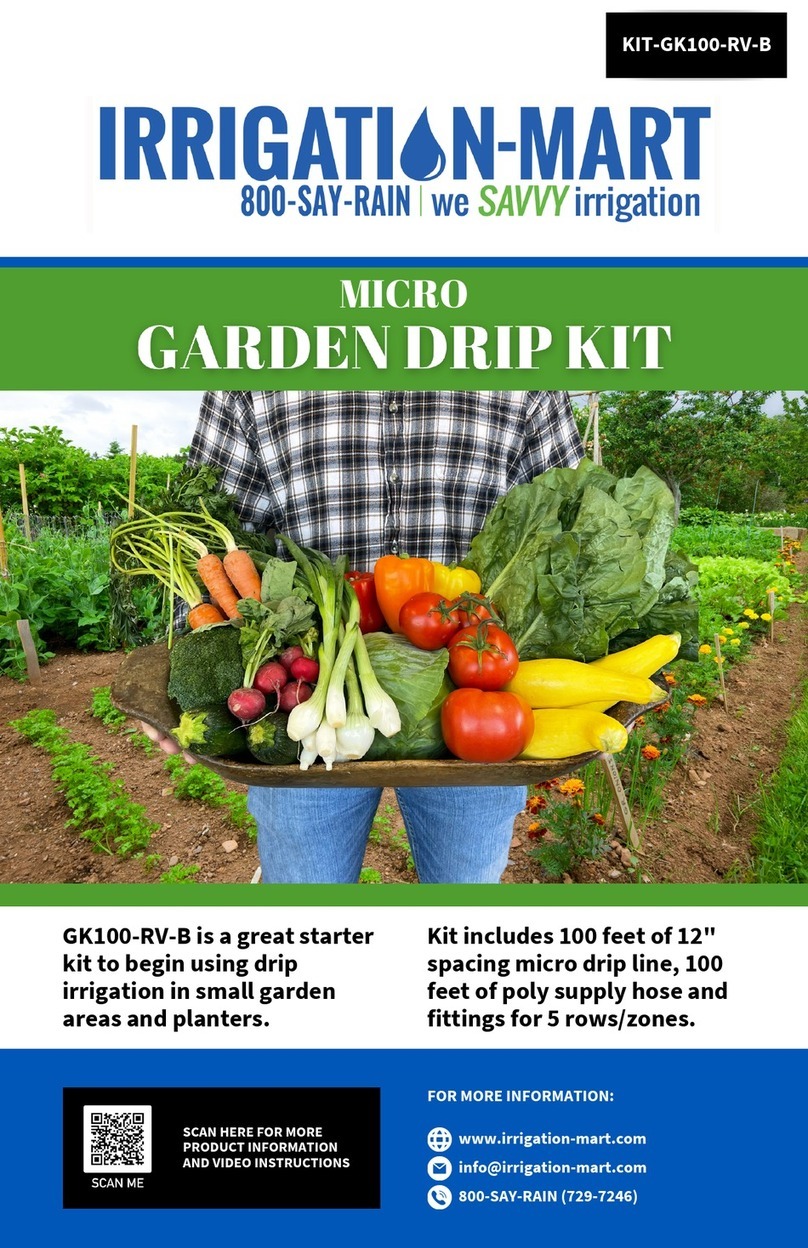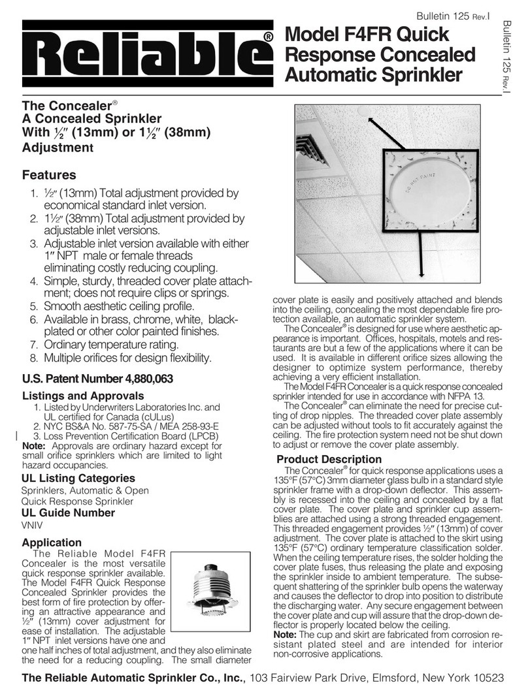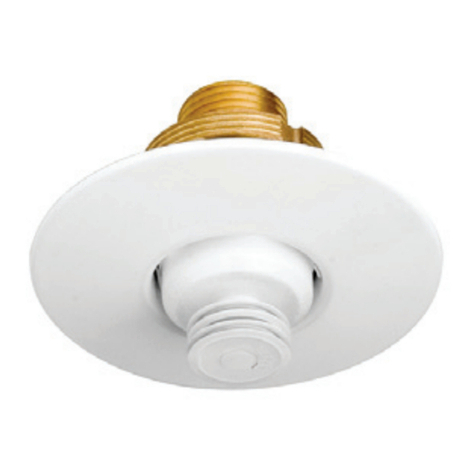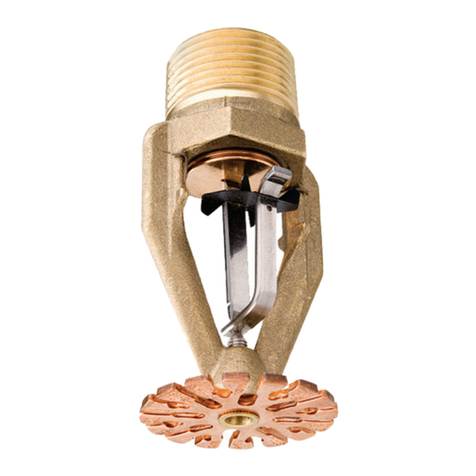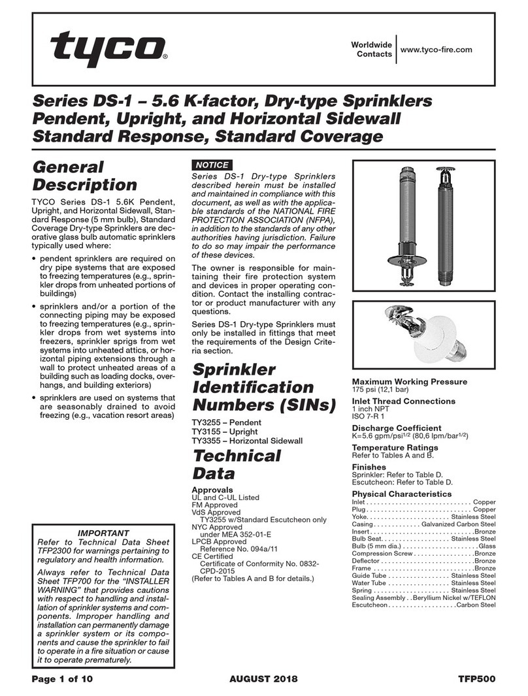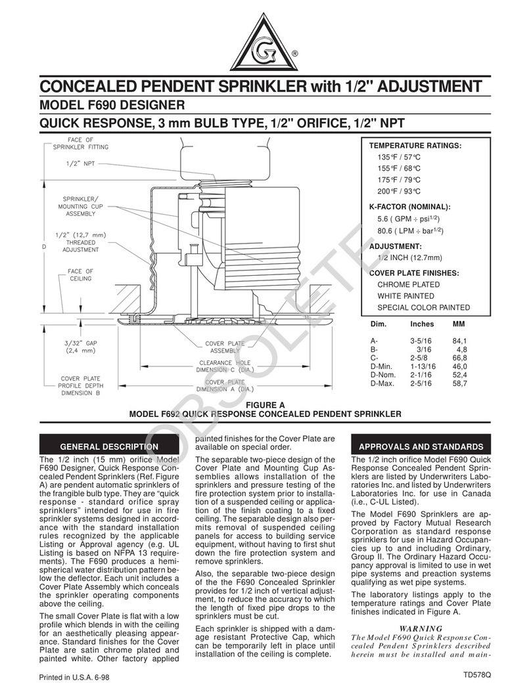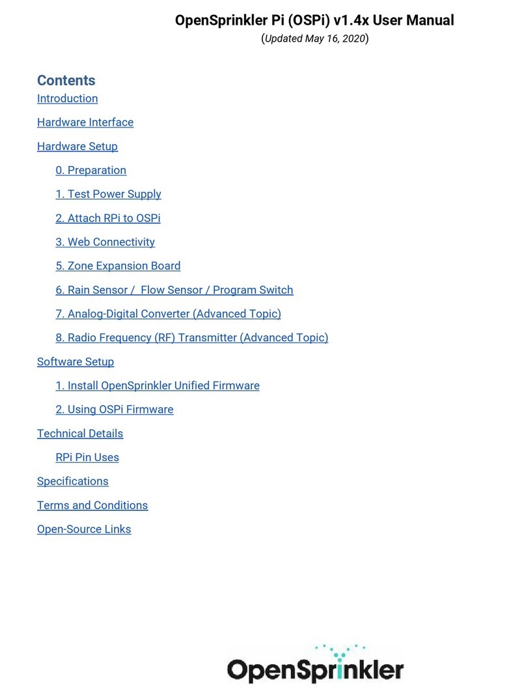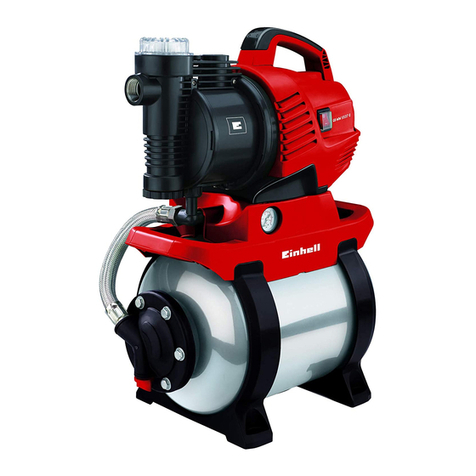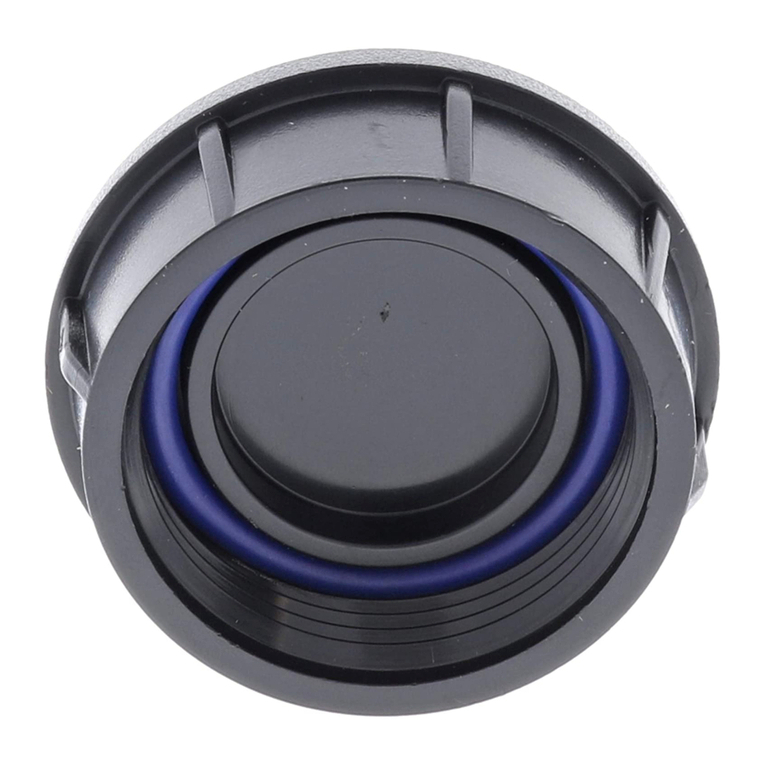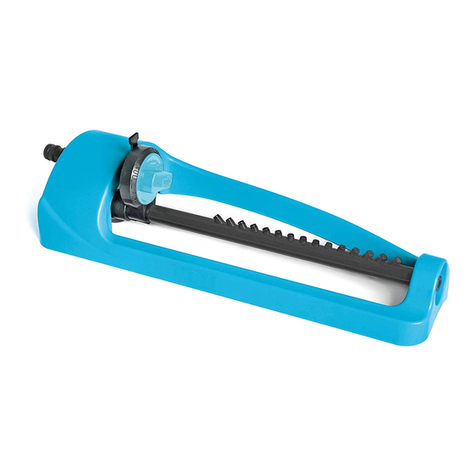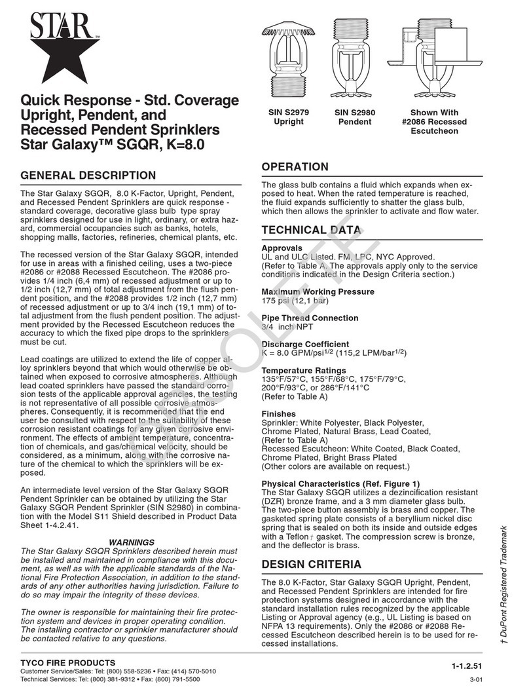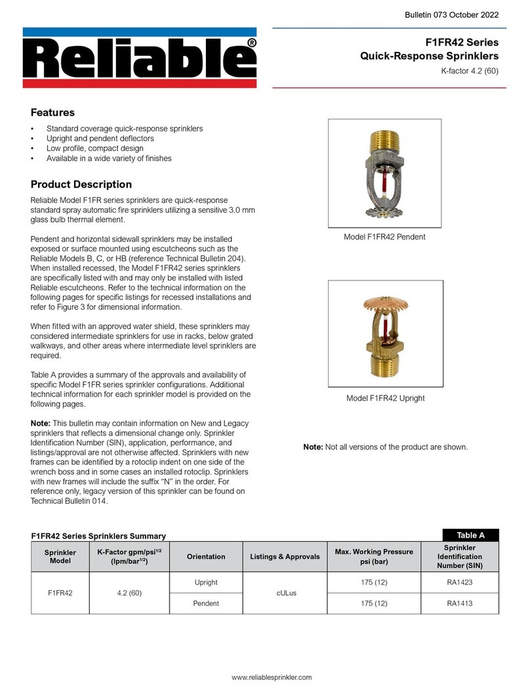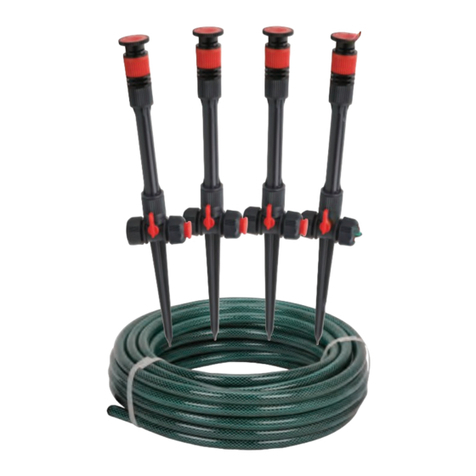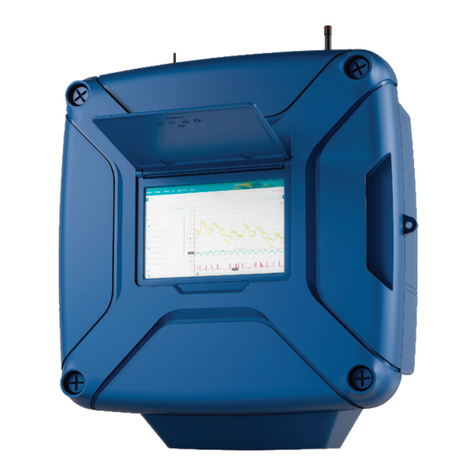
When used in residential applications,
per NFPA 13, 130 or 13R, the 17132
inch (20 mm) orifice, Model FR-1 Hor-
izontal Sidewall Sprinklers must only
be installed and utilized in accordance
with the following described criteria
which are provided by the manufac-
turer.
These restrictions relate to
the general service conditions nec-
essary to sprinkler performance and
integrity,
the minimum amount of water which
must be discharged from an operat-
ing sprinkler,
the maximum area which can be
covered by the spray from an oper-
ating sprinkler,
installation requirements necessary
to the proper operational sensitivity
of the sprinklers,
preventing the wetting (i.e., cold sol-
dering) of the fusible Link Assembly
of a non-operated sprinkler, which is
adjacent tdone which has operated,
and
preventing the weakening followed
by the possible release of a
sprinkler’s fusible Link Assembly,
due to exposure to heat sources
other than abnormal fire.
NOTES
1.Residential Fire Sprinkler Sys-
tems should only be designed
and installed by those compe-
tent and completely familiar
with automatic sprinkler sys-
tem design, installation proce-
dures, and techniques.
2. Several criteria may apply to
the installation and usage of
each sprinklec Consequently,
it is recommended that the
sprinkler system designer re-
view and develop a working un-
derstanding of the complete
list of criteria, prior to initiat-
ing the design of the sprinkler
system.
3. Questions concerning sprink-
ler installation and usage cri-
teria, which are not covered by
the following instructions,
should be mailed to the atten-
tion of the Technical Data De-
partment. Include sketches
and technical details, as ap-
propriate.
4. In some instances, the require-
ments of this document may
concern specifications which
are more stringent and which
take precedence over those
specified in NFPA 13, NFPA
130, NFPA 13R, or by the au-
thority having jurisdiction.
General Service Conditions
When used in residential applications,
the FR-1 Sprinklers must only be in-
stalled and utilized
1. in wet pipe automatic sprinkler sys-
tems,
2. within residential portions of any oc-
cupancy per NFPA 13, within resi-
dential “Dwelling Units” per NFPA
13D, or within residential occupan-
cies per NFPA 13R.
3. at a maximum service pressure of
175 psi (12,l bar),
4. at a maximum ambient temperature
of 1OO’Fl38’C.
5. with all interconnecting system pip-
ing, as well as sprinklers maintained
at a minimum temperature of
4O’F/4’C, and
6. with water supplies which are sub-
stantially free of contaminants and
particles of a size greater than l/8
inch (3,2mm),
Hydraulic Design Criteria
The minimum required single and mul-
tiple sprinkler flow rates are given in
Table A-l as a function of the maxi-
mum allowable coverage areas. The
single sprinkler flow rate is the mini-
mum required discharge from the most
hydraulically demanding single sprink-
ler and, the multiple sprinkler flow rate
is the minimum required discharge
from each of the total number of “de-
sign sprinklers” (as specified in NFPA
13, 13D, or 13R).
NOTE
The number of sprinklers within
each compartment (as defined by
NFPA 13,130, or 13R), must be as
few as possible. Do NOT use more
sprinklers than necessary to
cover a particular space.
Spray Coverage Criteria
Each FR-1 Sprinkler must only be
used in accordance with one of the
designated width by length (W x L)
coverage criteria specified in Table
A-l. The nominal wetting pattern for
FR-1 Sprinklers at minimum required
multiple sprinkler flow conditions for a
16’ x 20’ (4,9 m x 6,1 m) coverage area
is illustrated in figure E.
Ceiling mounted obstructions such as
heating or air conditioning diffusers,
overhangs, and light fixtures must be
located above an elevation, as shown
in Figure F, where they will not inter-
fere with the proper distribution of
water by the sprinkler.
FR-1 Sprinklers may be installed along
overhangs or soffits that are a maxi-
mum of 6 inches (152 mm) wide (dis-
tance from wall) and, with a maximum
distance of 6 inches (152 mm) from the
centerline of the sprinkler waterway to
the bottom of the overhang/soffit.
NOTES
When installed along overhangs
or so#its, the deflector-to-mount-
ing surface distance must be a
minimum of 2 inches (51 mm) and
a maximum of 3 inches (76 mm)
(Ret: Figure B-l).
Use of overhangs and soffits
wider than 6 inches (152 mm) is
permitted if additional sprinkler
protection is provided for the
area below the overhanglsoffit.
The FR-1 Sprinklers must NOT be lo-
cated
a. along a wall/partition having a re-
cessed range oven, countertop, or
alcove,
b. along a wall/partition having an ad-
joining wood or coal burning stove,
or
c. along a wall/partition containing a
fireplace or wall oven.
NOTE
The spray from the FR-1 is distrib-
uted radially outward from the
sprinkler deflector. Sprinklers
must be located such that there
will NOT be any blind spaces
shielded from spray by partitions
or a portion of the dwelling struc-
ture.
Operational Sensitivity Criteria
The FR-1 Sprinklers must only be in-
stalled
1.
2.
3.
4.
5.
beneath level ceilings,
beneath solid ceilings having a
smooth or textured surface,
with a deflector-to-mounting surface
distance of 2 to 6 inches (51 to 152
mm) for wall mounting and 2 to 3
inches (51 to 76 mm) for soffit
mounting (Ref. Figure B-l),
with a deflector to ceiling distance of
4 to 8 inches (100 to 200 mm) (Ref.
Table A-l), and
at least 4 inches (102 mm) away
from an inside or outside corner.
The FR-1 Sprinklers must NOT be
used
a. beneath soff its,
b. above or below open-gridded type
suspended ceilings, or
c. with beams, joists, or ducts located
within the sprinkler coverage areas.
NOTE
Beams, joists, or ducts may be lo-
cated with their centerlines along
the boundaries separating ac(ja-
cent sprinkler coverage areas.
It is recommended that as part of the
sprinkler system design, the designer
review the dwelling plans and, where
appropriate, advise the owner or his
representative as to the following.
I. Lintels of at least 5 inches (127 mm)
in height and preferably 8 inches
(203 mm) should be used over all
passageways from one space to an-
other, in order to reduce the possibil-
ityof sprinkler operations outside the
fire area.
