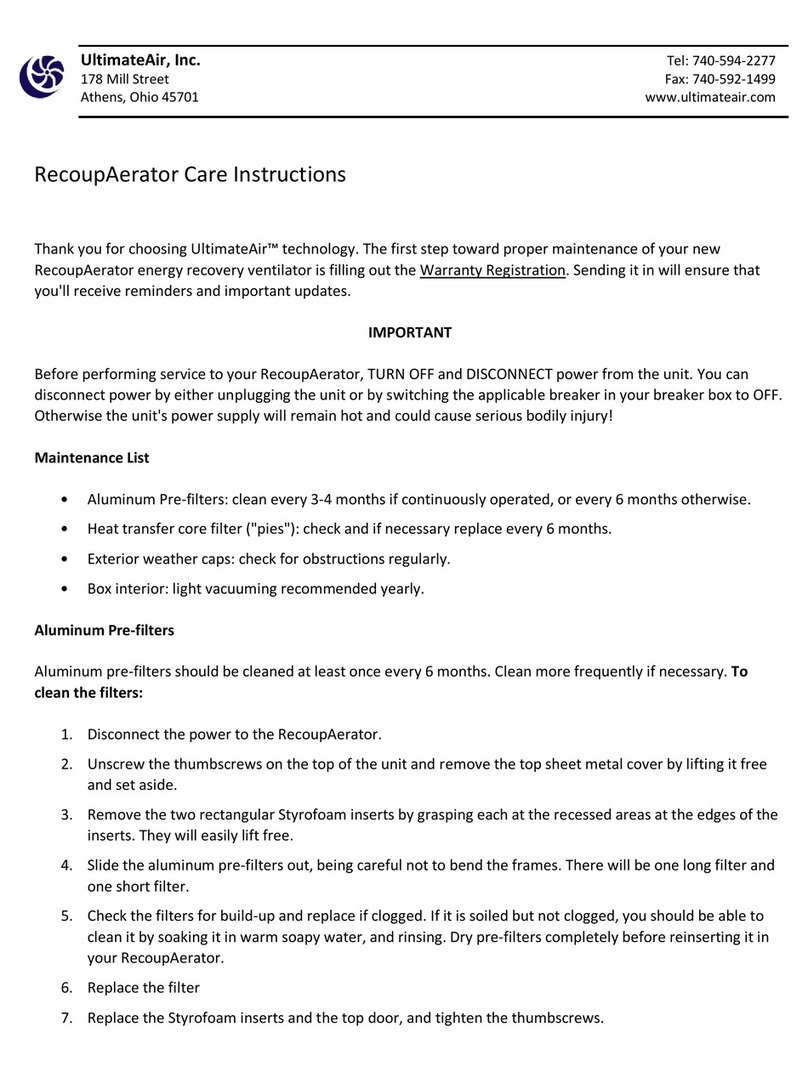
Model 200DX :: Ultimateair.com :: Athens, Ohio 45701 :: 740.594.2277
Specifications
All models include pre-filters, patented energy transfer/filtration material, 3 motors,
fans, variable blower speed control, “check filter” indicator light, & auxiliary IAQ control
inputs.
These controls allow you to adjust the airflow as needed to maintain a comfortable level
of fresh air. The “check filter” indicator light is designed to let you know when to clean
or replace the energy transfer/filters.
Model 200DX: UL1812 & CSA 22.2 Listed
Model 200DX-E: Non UL Listed
Airflow Capacity ~30– 200CFM
Apparent Sensible Effectiveness (ASE) 98%... Testing In Accordance with CAN/CSA-C439
Heat Exchange Type Patented rotary random matrix polymer
Filtration Filtration material 95% effective at 1.8 microns (MERV 12), replaceable, with separate
washable aluminum pre-filter.
Frost Control Programmed to automatically prevent frosting down to approximately 10˚F
under normal operating conditions. Integrated internal electric defrost, external electric defrost,
and/or geothermal defrost options available.
Electrical Ratings 120 VAC, 60 Hz., 6.0 amp No Pre-
Heat, 12amp with Pre-Heat
Fuse (low voltage) ¼ Amp, 250V 3AG slow blow
fuse
Dimensions 25 in. H x 19 in. W x 25 in. D
(63.5 cm H x 48.25 cm W x 63.5 cm D)
Unit Weight 72 lb (32 kg)
Shipping Weight 80 lb (36 kg)
Installation Vertical, horizontal, suspended from
floor joists, placed on floor or shelf in conditioned
spaces. Unit designed to accept rigid male 6”
crimped duct for take offs (x4). Use increaser to 7”
or 8” as appropriate
Maintenance Check Filters/Wheel every 6 months.
































