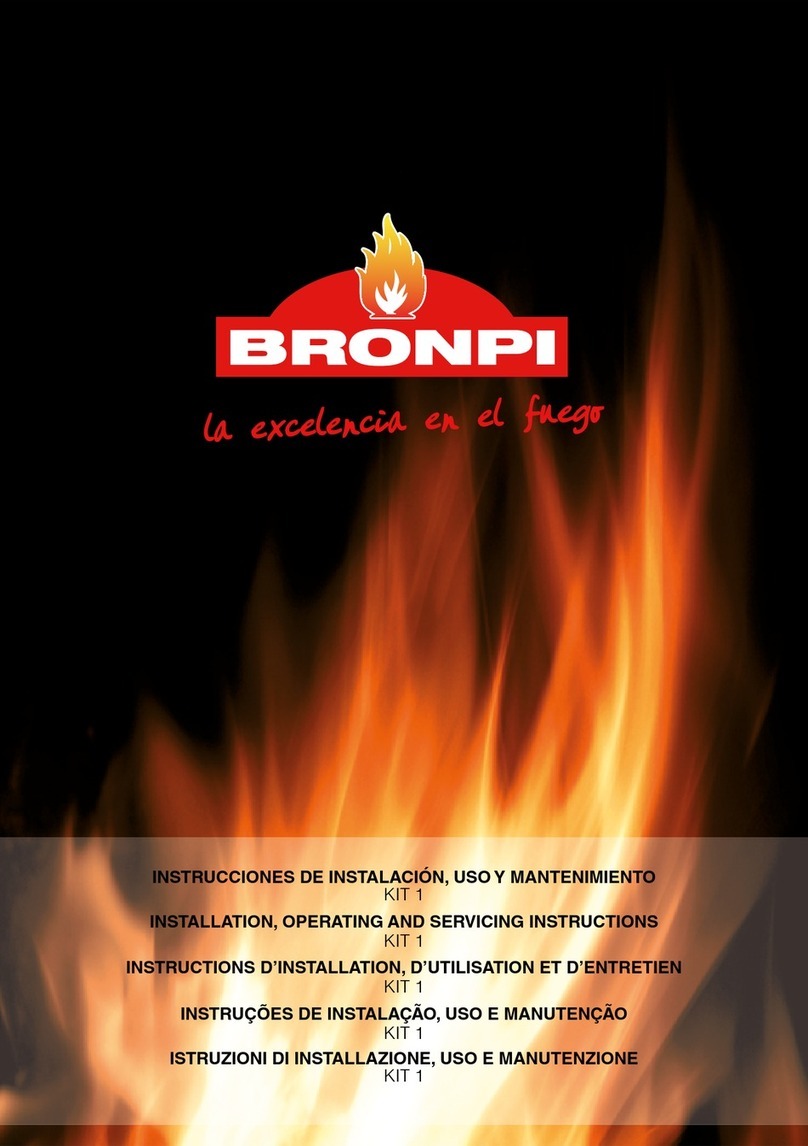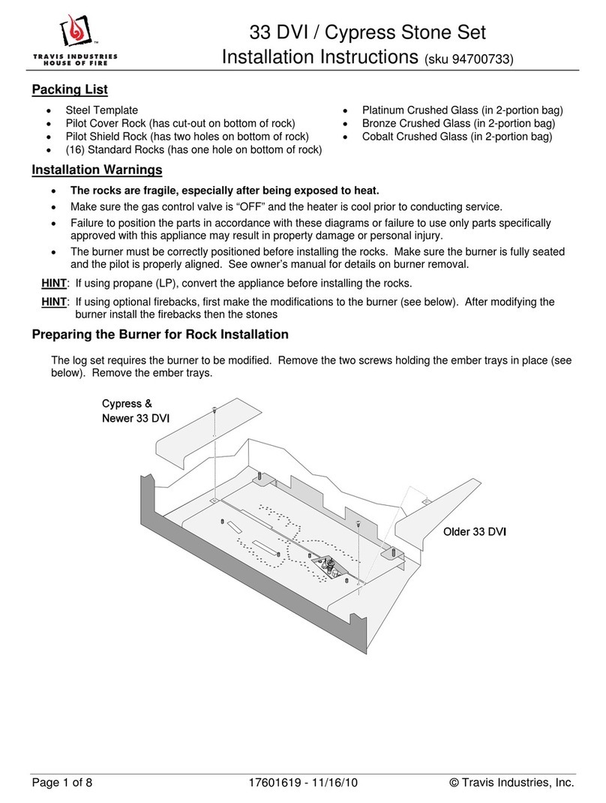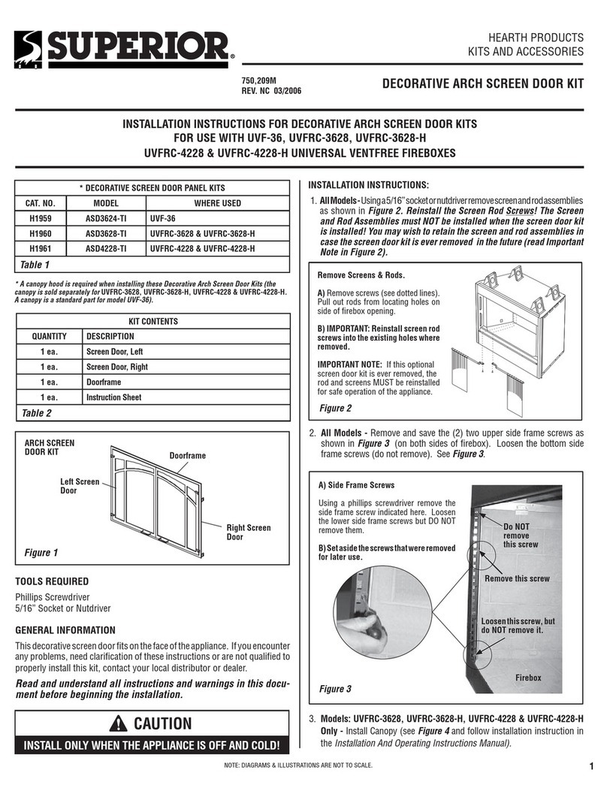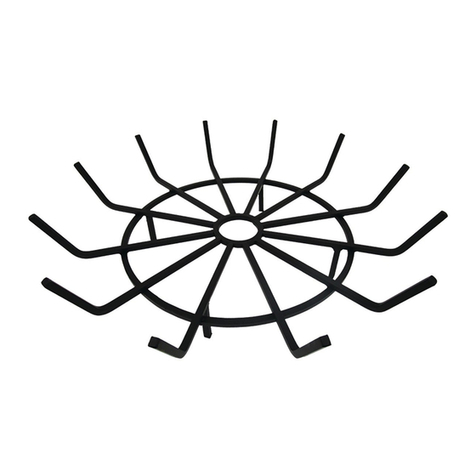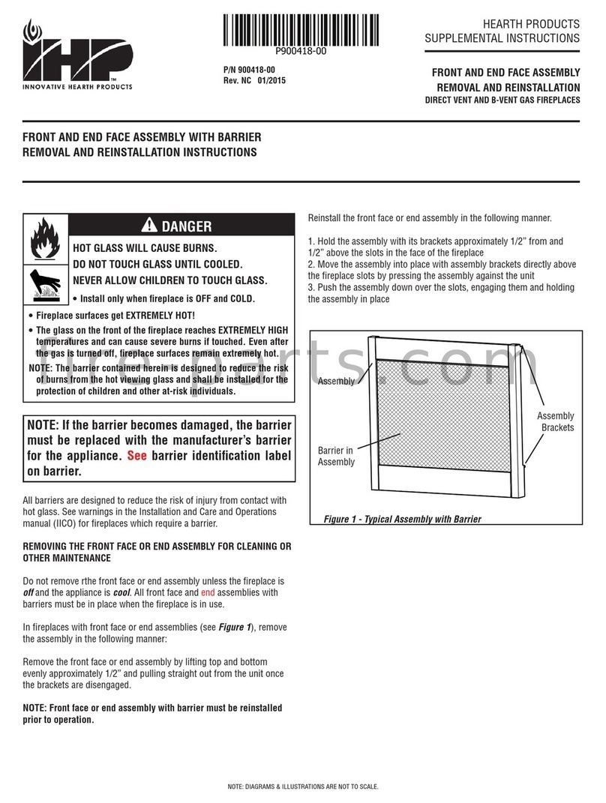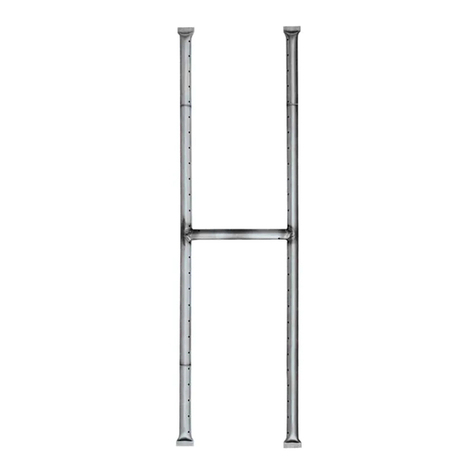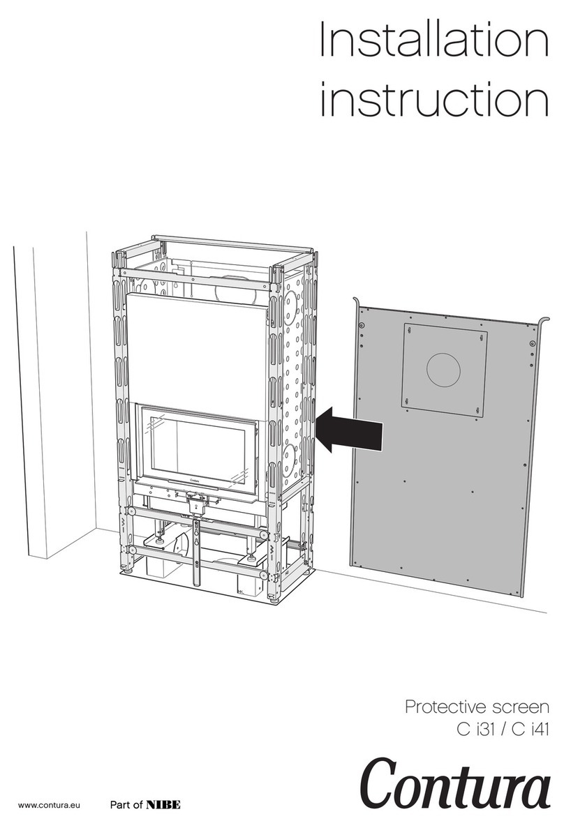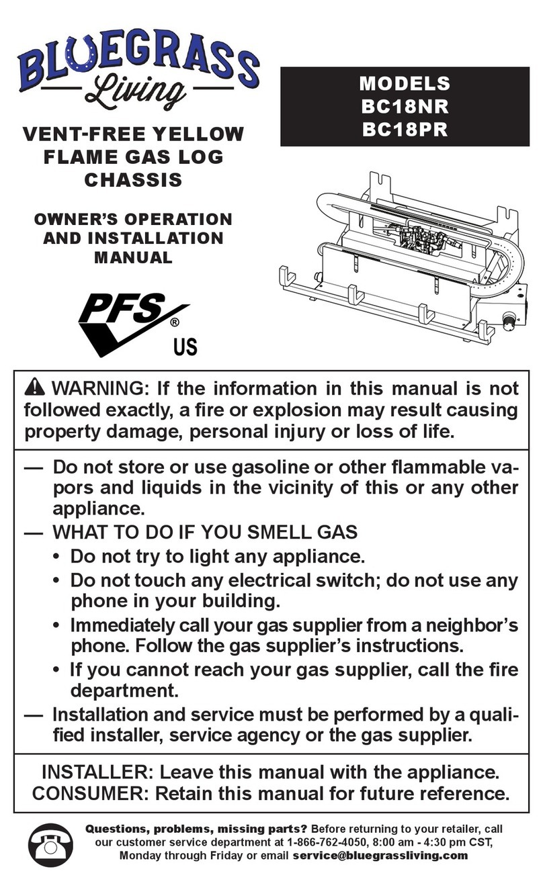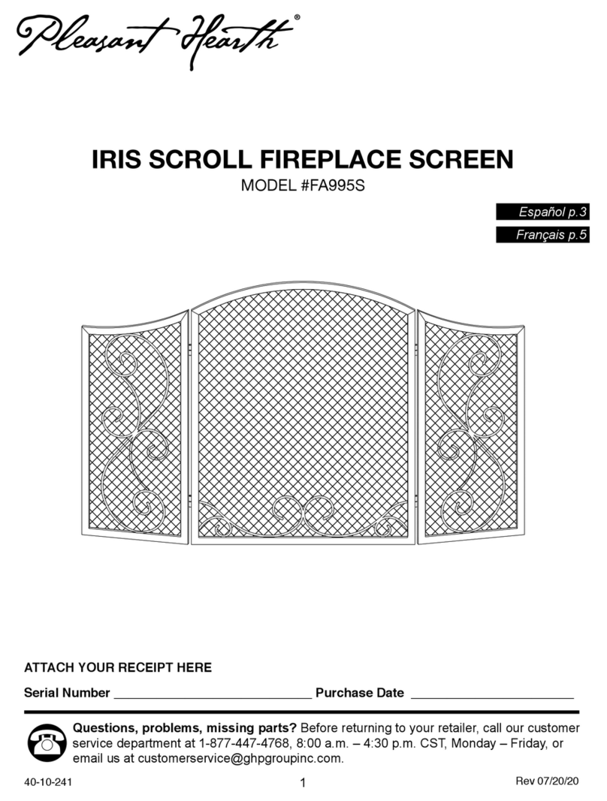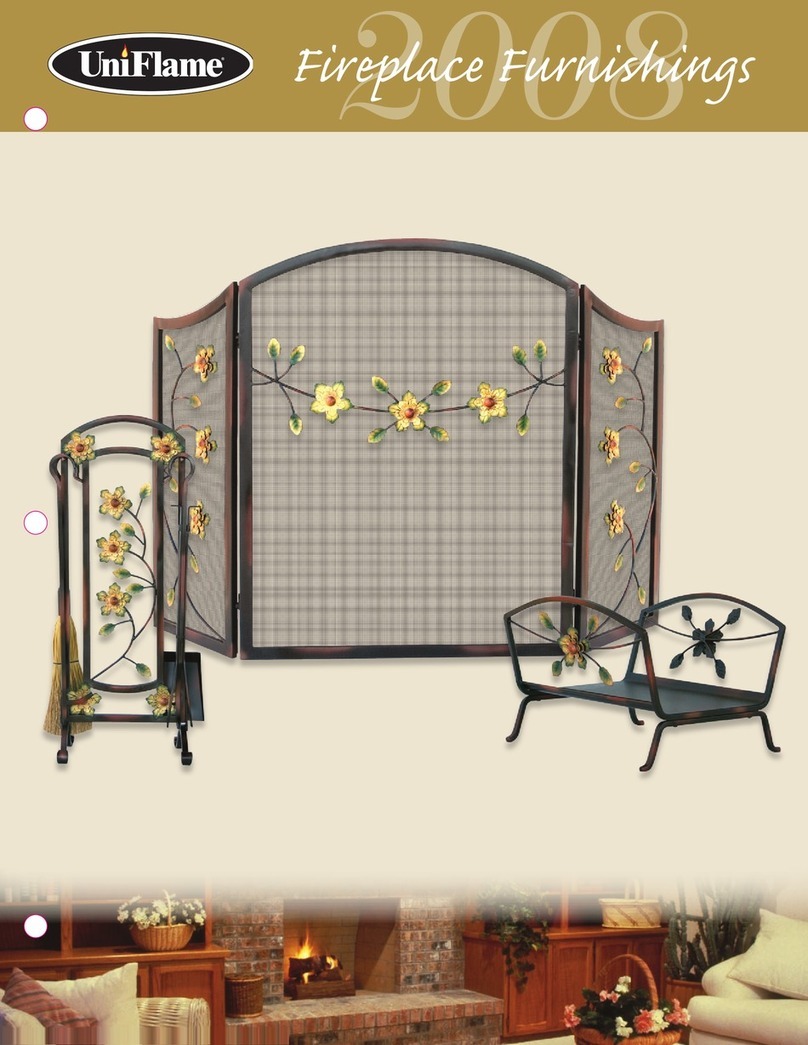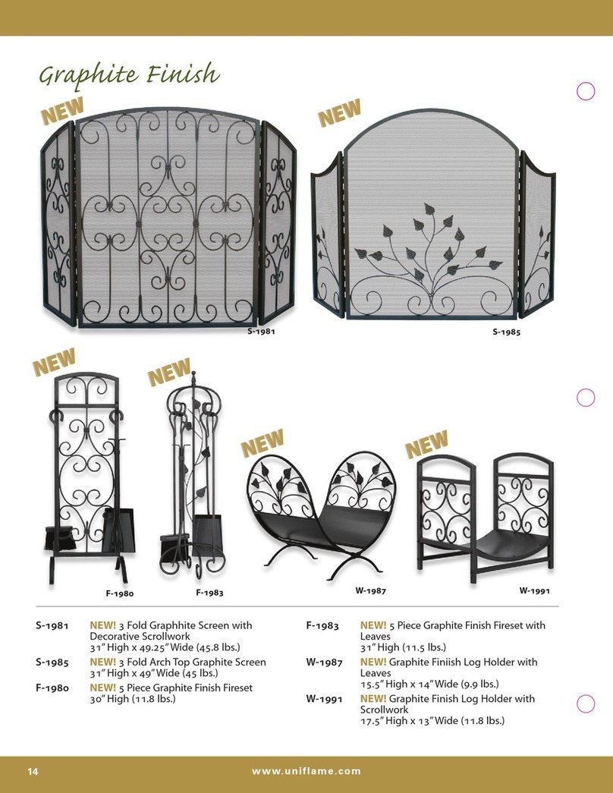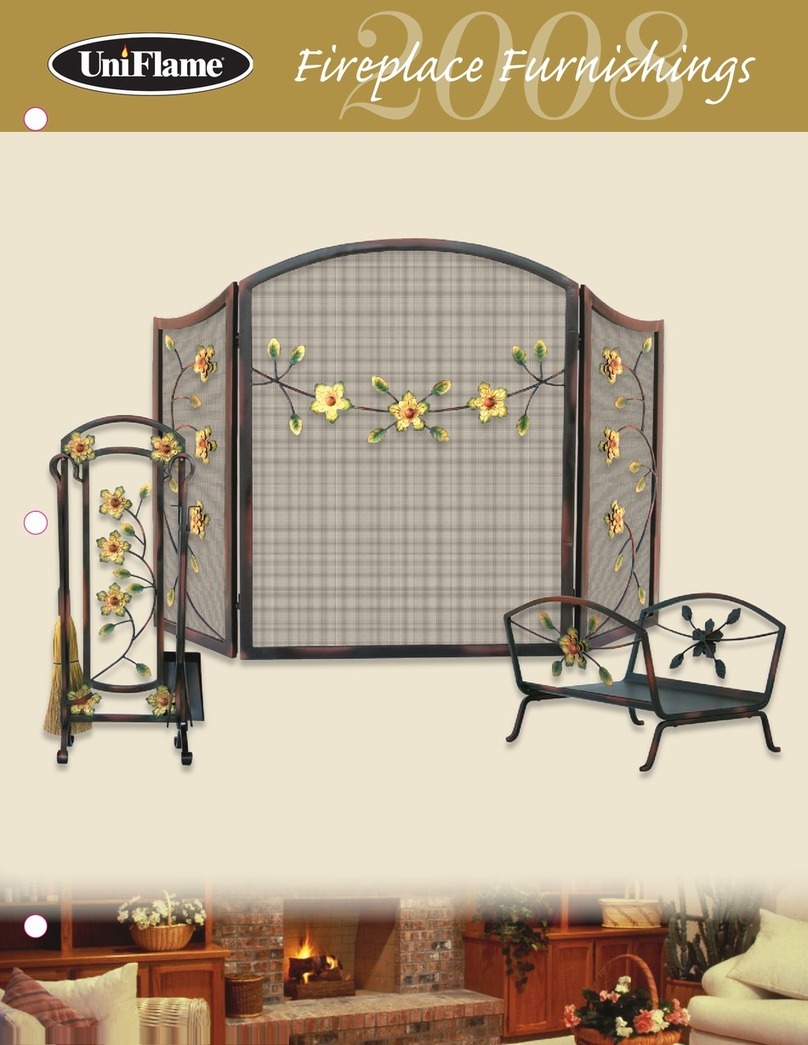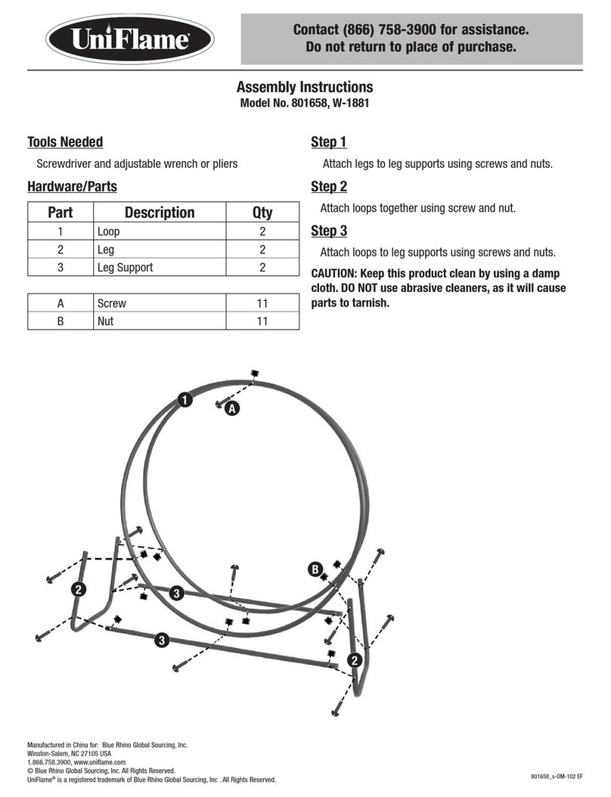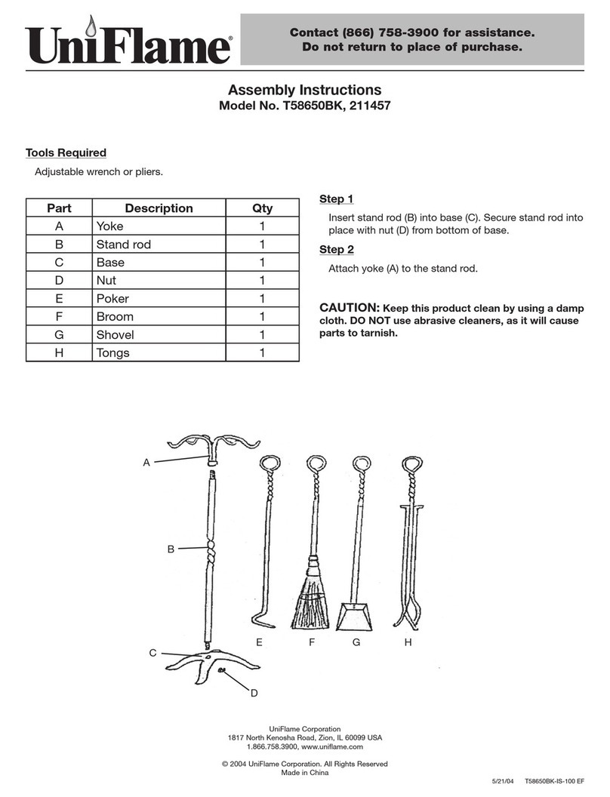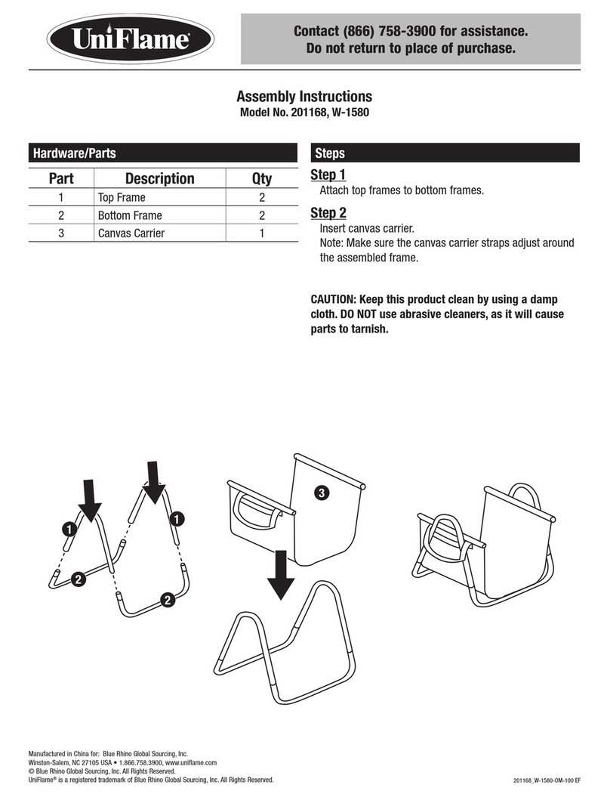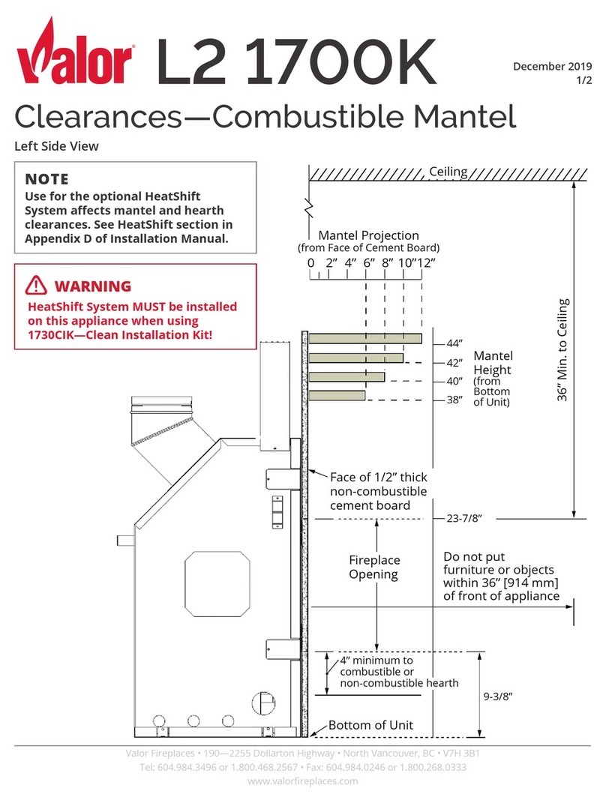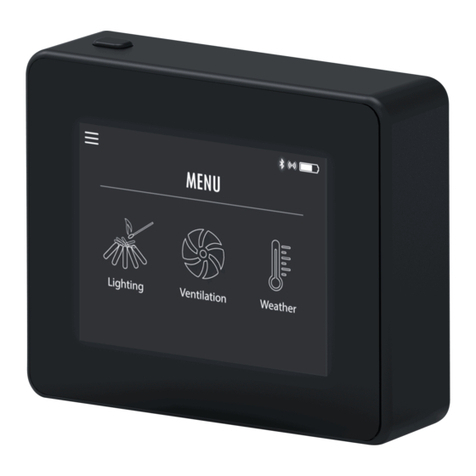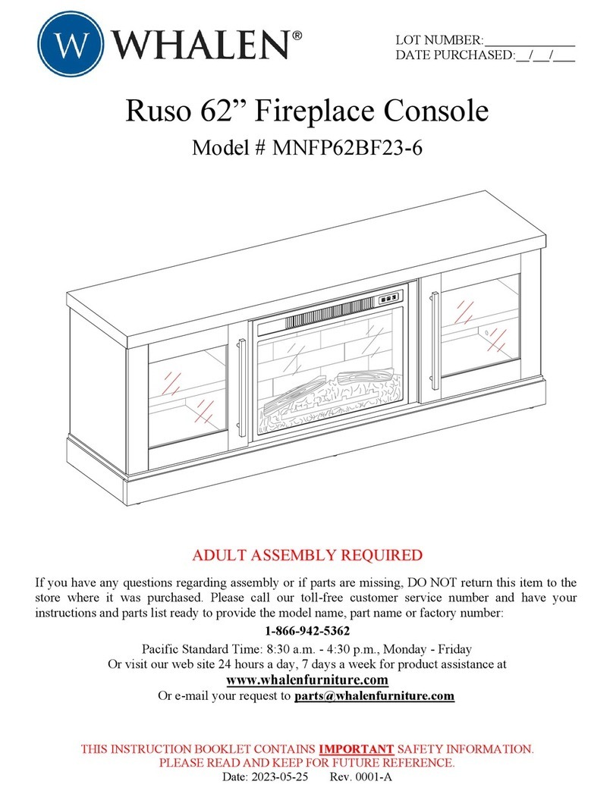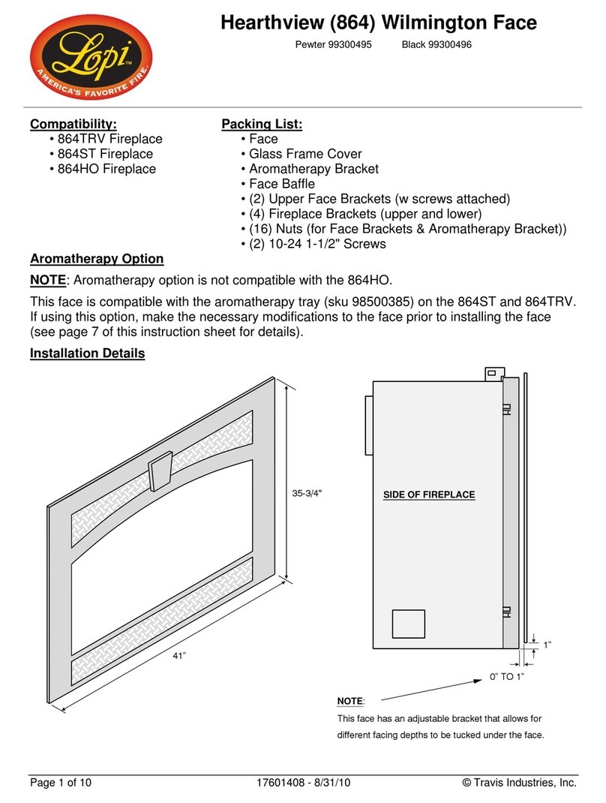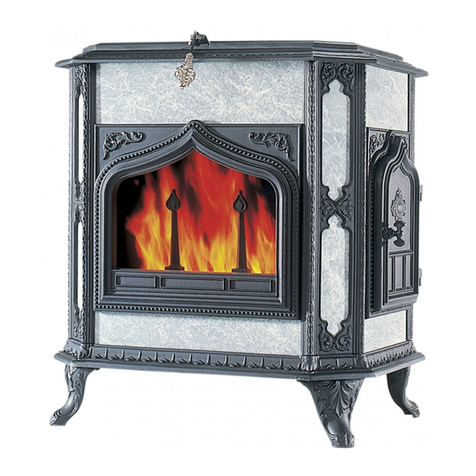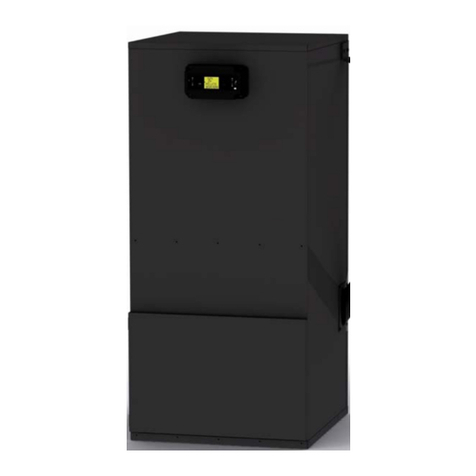
54
Beforeinstallingyourreplacedoors,besuretoreadallsafetyandassemblyinformationtoensuretheproper
operation of the unit. If you have any questions regarding the proper use of this product, be sure to contact our
customer service department, whose contact information is found in our warranty.
WARNINGS
• DO NOT closetheglassdoorsuntilthereplacehascompletelycooled.
• DO NOT closetheglassdoorswhileareisburninginthereplace.Eventhoughthedoorsare
made of tempered glass, the glass can still shatter if exposed to excessive heat.
•
DO NOTleavethescreendoorsopenwhilethereisburning.Besuretoleavethescreendoors
closedwhileareisburninginthereplace.Thiswillpreventsparksfromescapingfromthereplace.
•DO NOT allow any cold liquid or substance to come in contact with the glass doors while they are
hot. This could cause the glass to shatter.
•
DO NOT buildarethatistoolargeorplacetherewoodgratetooclosetothescreendoorsto
avoid discoloration of the frame.
• DO adjustthedamperfoundatthebottomfrontofthescreendoorstoallowforproperairowinto
yourre.
WARNING: This product can expose you to chemicals, including lead and lead components which
are known to the State of California to cause cancer, birth defects, and other reproductive harm.
Wash your hands after handling this product. For more information go to www.P65Warnings.ca.gov.
FIREPLACE PRECAUTIONS
•Beforeoperatinganewreplace,besuretoneutralizethereplacebyapplyingadilutedsolution
of ammonia, followed by a warm then cold rinse.
•Neverstorecombustibleorvolatilesubstancesinsidethereplace.
•Keepallcombustibleandvolatilesubstancesawayfromthefrontofthereplace.
•Donotuseanycombustibleorvolatilesubstancestohelpstartare.
•Openthechimneydamperbeforestartingare.
•Keepchildrenandpetsawayfromthereplacewhileinuse.
•Donottouchanypartoftheglassdoorunitwithyourbarehandswhileareisburning.
Always use an insulated glove to open and close the doors and damper.
•Neveruseyourreplaceasanincinerator.
• Always allow ashes to fully burn out and cool before disposing.
SAFETY INFORMATION
PREPARATION
Before beginning assembly of product, make sure all parts are present.
Compare parts with package contents list. If any part is missing or
damaged, do not attempt to assemble the product.
Package Removal: Carefully remove the glass door unit and all other
pieces from the box, placing the glass door unit face down on a soft
atsurface.
Tools Required for Assembly (not included): Flathead Screwdriver,
Phillips Head Screwdriver, Work Gloves, Measuring Tape, Scissors
INSTALLATION VIDEO
Scan QR code below
for assembly video.
