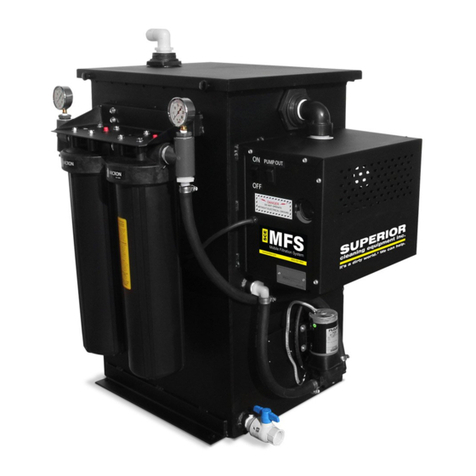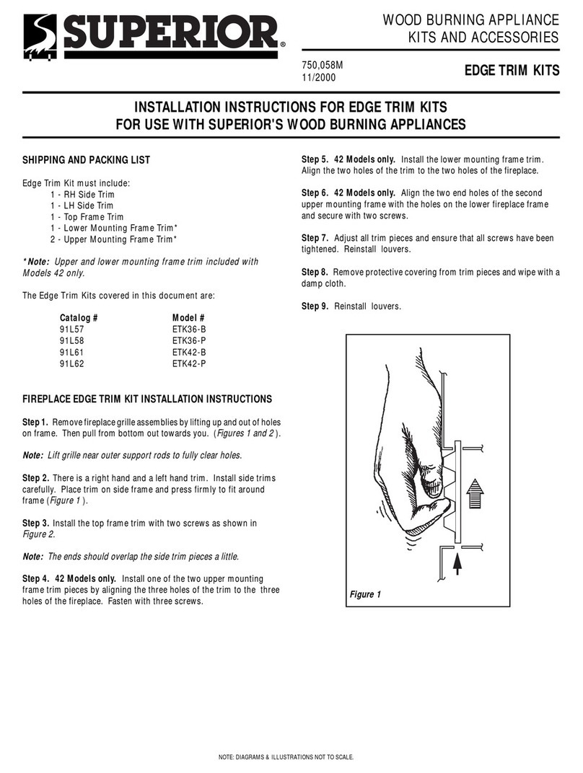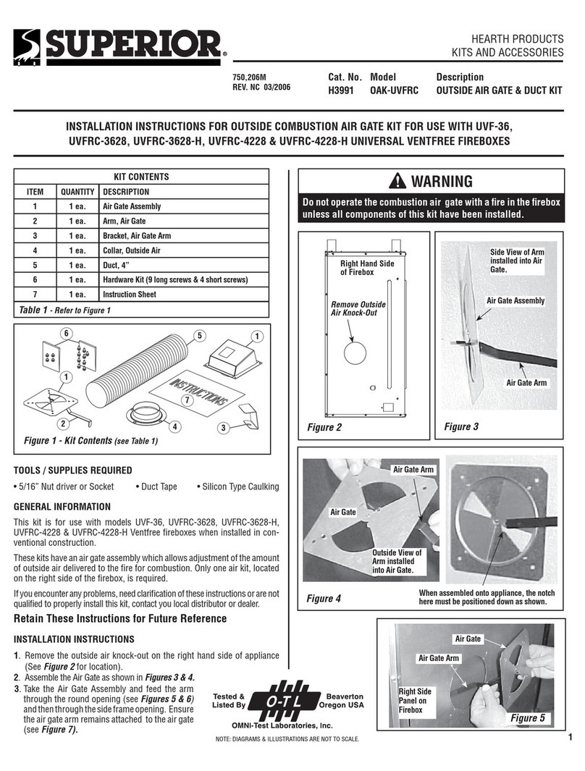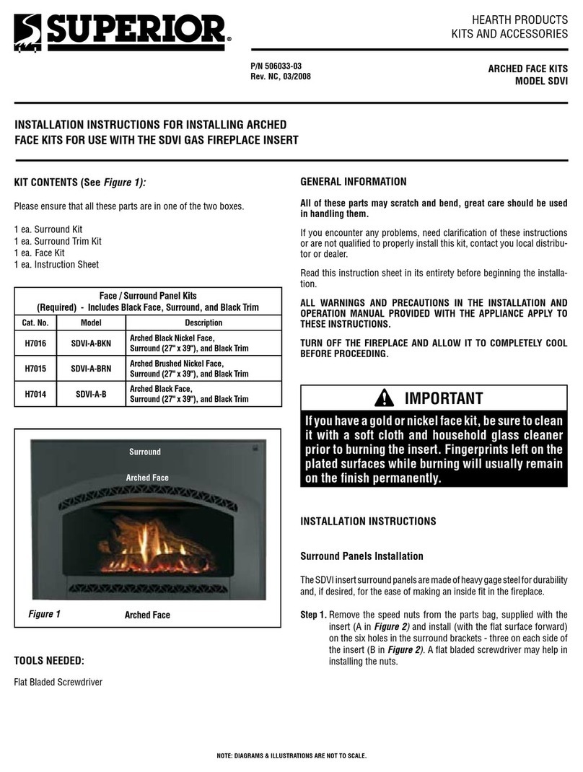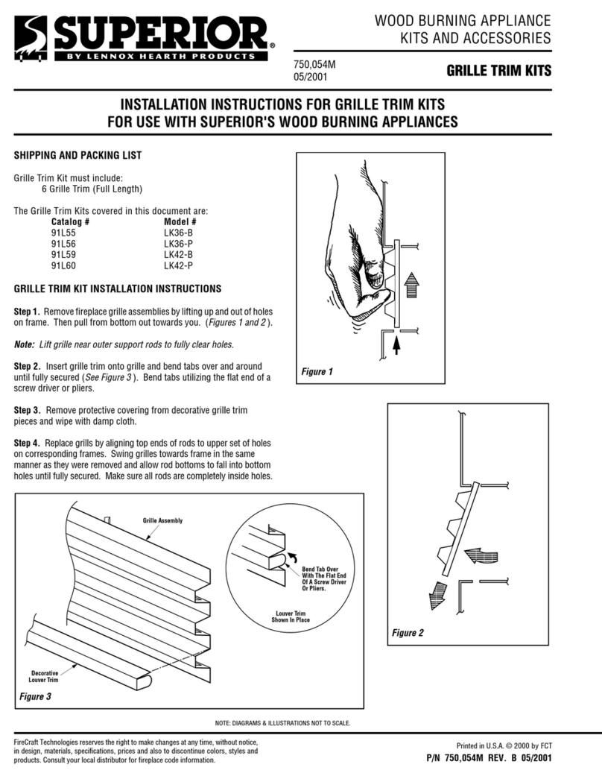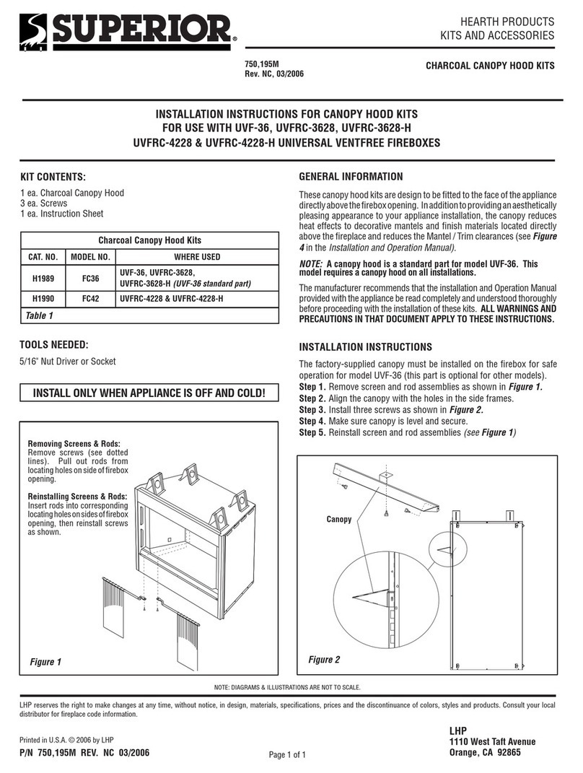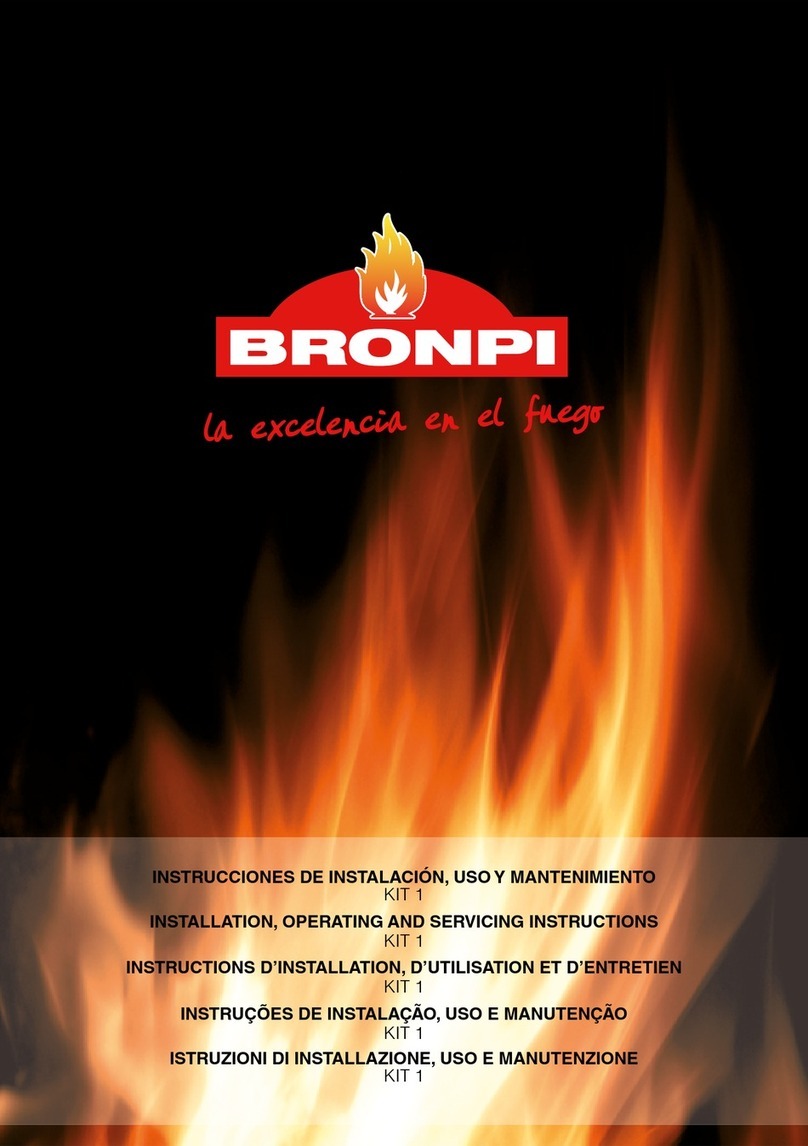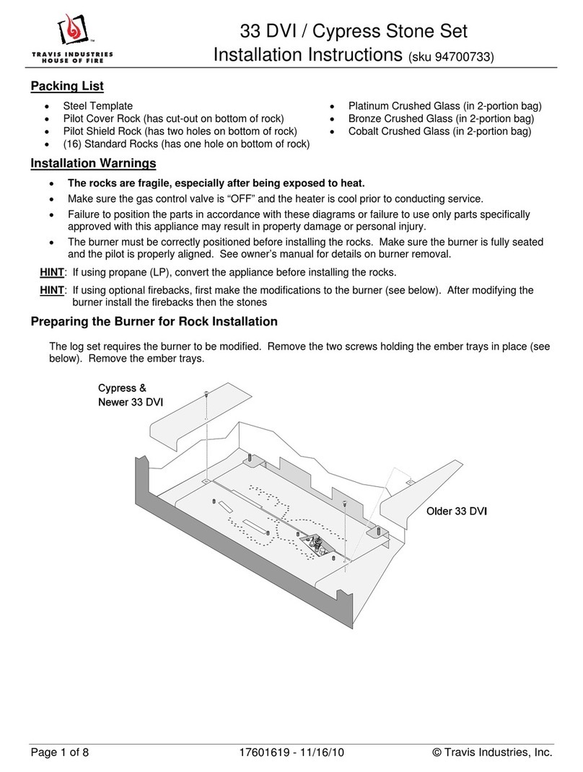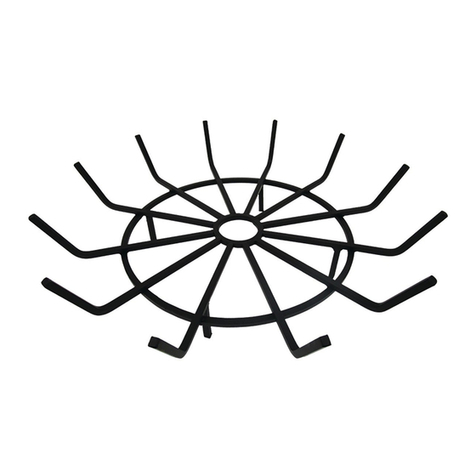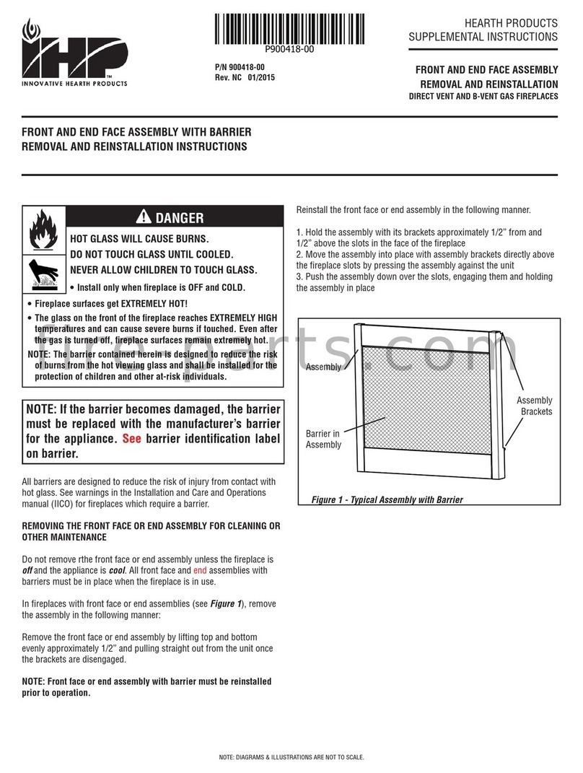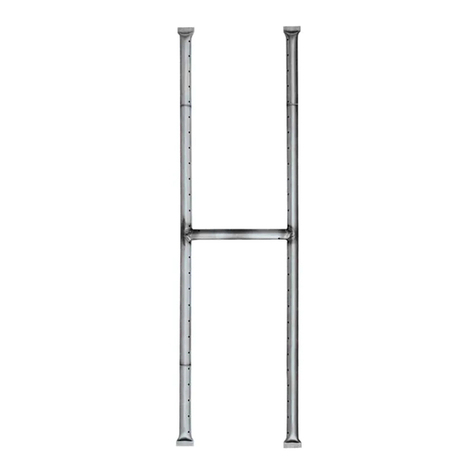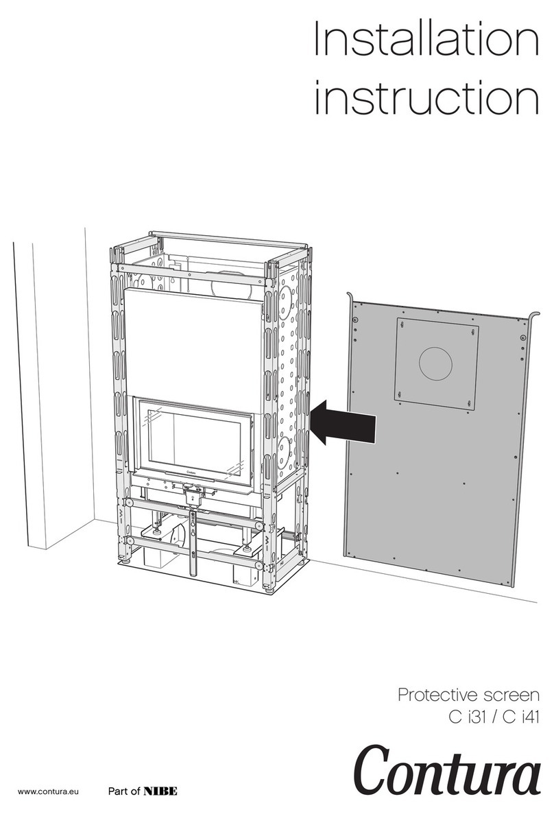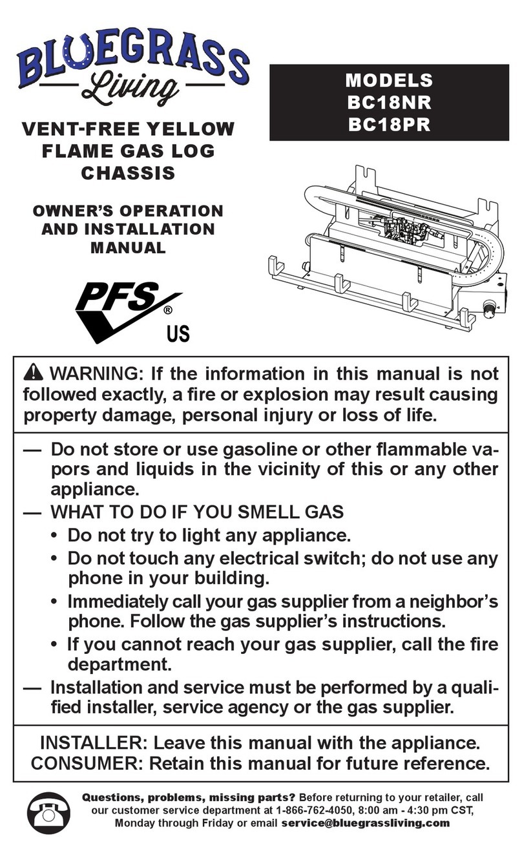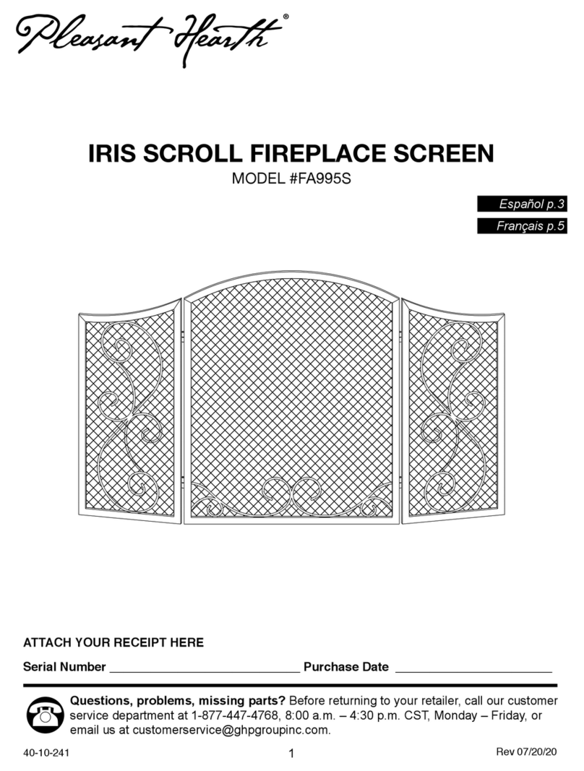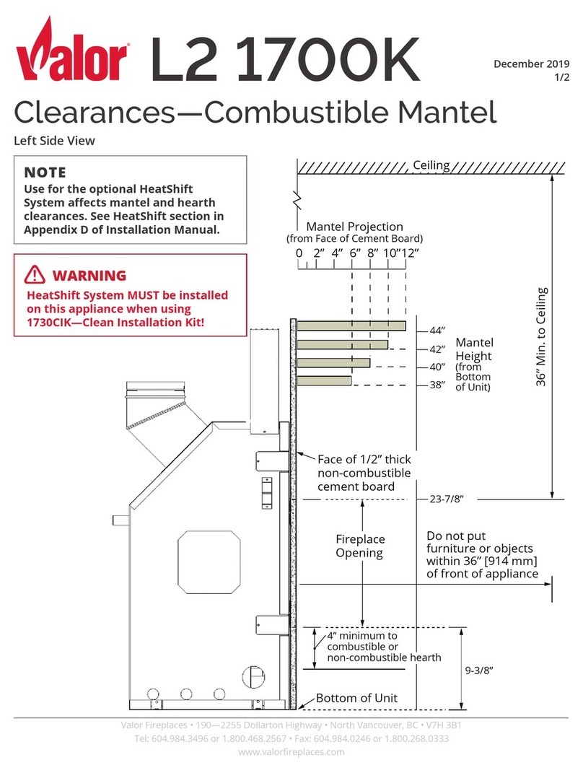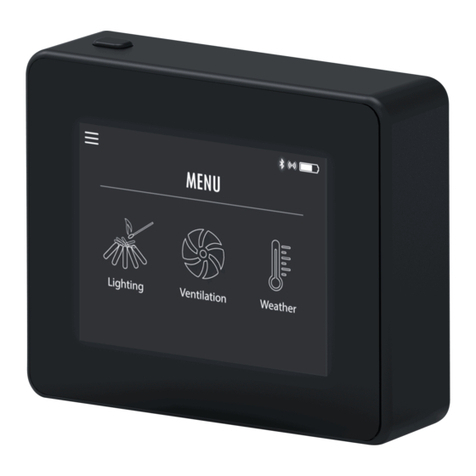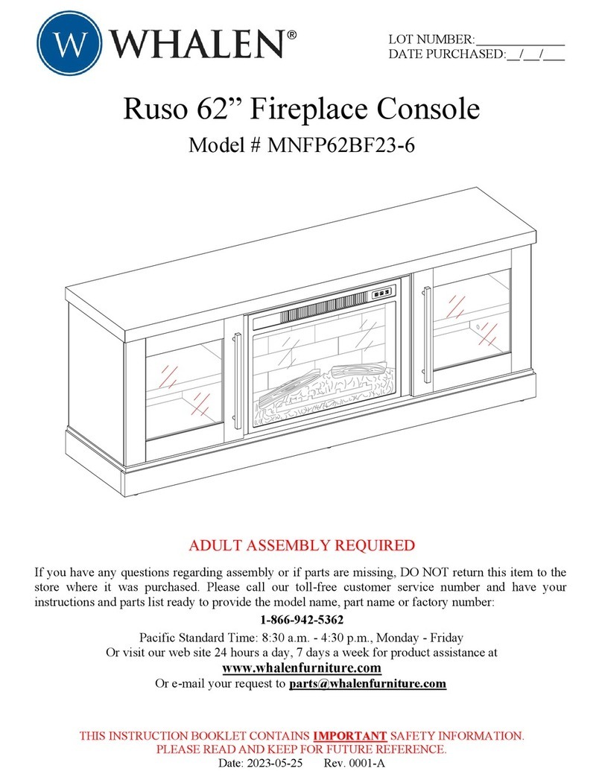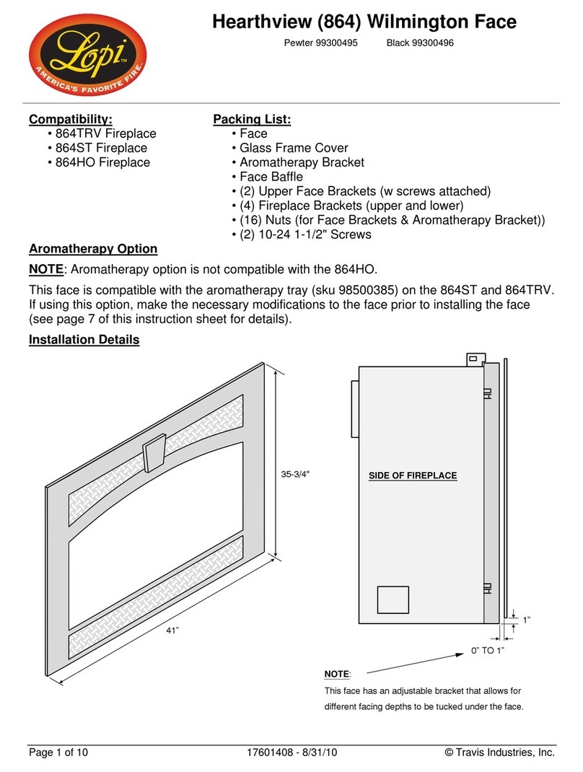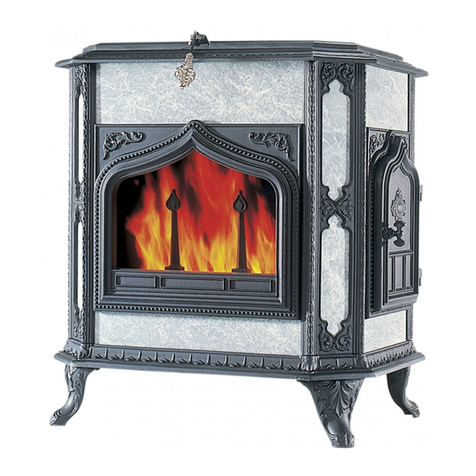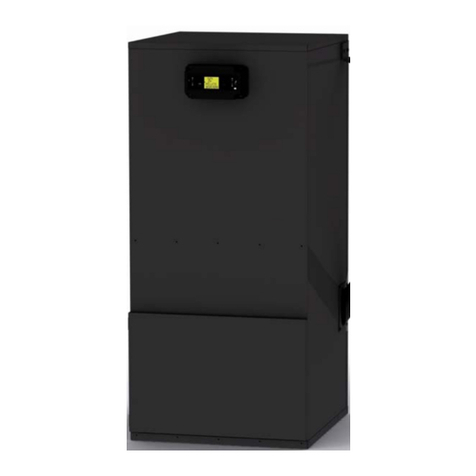
NOTE: DIAGRAMS & ILLUSTRATIONS ARE NOT TO SCALE.
HEARTH PRODUCTS
KITS AND ACCESSORIES
750,209M
REV. NC 03/2006 DECORATIVE ARCH SCREEN DOOR KIT
TOOLS REQUIRED
Phillips Screwdriver
5/16” Socket or Nutdriver
GENERAL INFORMATION
This decorative screen door fits on the face of the appliance. If you encounter
any problems, need clarification of these instructions or are not qualified to
properly install this kit, contact your local distributor or dealer.
Read and understand all instructions and warnings in this docu-
ment before beginning the installation.
CAUTION
INSTALL ONLY WHEN THE APPLIANCE IS OFF AND COLD!
ARCH SCREEN
DOOR KIT
INSTALLATION INSTRUCTIONS:
1. AllModels-Usinga5/16”socketornutdriverremovescreenandrodassemblies
as shown in Figure 2. Reinstall the Screen Rod Screws! The Screen
and Rod Assemblies must NOT be installed when the screen door kit
is installed! You may wish to retain the screen and rod assemblies in
case the screen door kit is ever removed in the future (read Important
Note in Figure 2).
KIT CONTENTS
QUANTITY DESCRIPTION
1 ea. Screen Door, Left
1 ea. Screen Door, Right
1 ea. Doorframe
1 ea. Instruction Sheet
Table 2
1
INSTALLATION INSTRUCTIONS FOR DECORATIVE ARCH SCREEN DOOR KITS
FOR USE WITH UVF-36, UVFRC-3628, UVFRC-3628-H
UVFRC-4228 & UVFRC-4228-H UNIVERSAL VENTFREE FIREBOXES
* DECORATIVE SCREEN DOOR PANEL KITS
CAT. NO. MODEL WHERE USED
H1959 ASD3624-TI UVF-36
H1960 ASD3628-TI UVFRC-3628 & UVFRC-3628-H
H1961 ASD4228-TI UVFRC-4228 & UVFRC-4228-H
Table 1
* A canopy hood is required when installing these Decorative Arch Screen Door Kits (the
canopy is sold separately for
UVFRC-3628, UVFRC-3628-H, UVFRC-4228 & UVFRC-4228-H
.
A canopy is a standard part for model UVF-36).
Left Screen
Door
Right Screen
Door
Doorframe
Figure 1
Figure 2
Remove Screens & Rods.
A) Remove screws (see dotted lines).
Pull out rods from locating holes on
side of firebox opening.
B) IMPORTANT: Reinstall screen rod
screws into the existing holes where
removed.
IMPORTANT NOTE: If this optional
screen door kit is ever removed, the
rod and screens MUST be reinstalled
for safe operation of the appliance.
2. All Models - Remove and save the (2) two upper side frame screws as
shown in Figure 3 (on both sides of firebox). Loosen the bottom side
frame screws (do not remove). See Figure 3.
Figure 3
A) Side Frame Screws
Using a phillips screwdriver remove the
side frame screw indicated here. Loosen
the lower side frame screws but DO NOT
remove them.
B) Set aside the screwsthat were removed
for later use.
Remove this screw
Firebox
Do NOT
remove
this screw
3. Models: UVFRC-3628, UVFRC-3628-H, UVFRC-4228 & UVFRC-4228-H
Only - Install Canopy (see Figure 4 and follow installation instruction in
the Installation And Operating Instructions Manual).
Loosen this screw, but
do NOT remove it.
