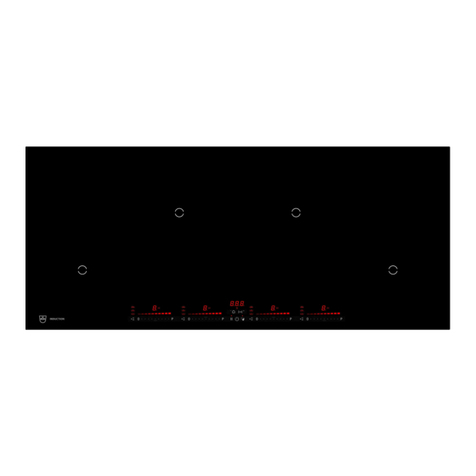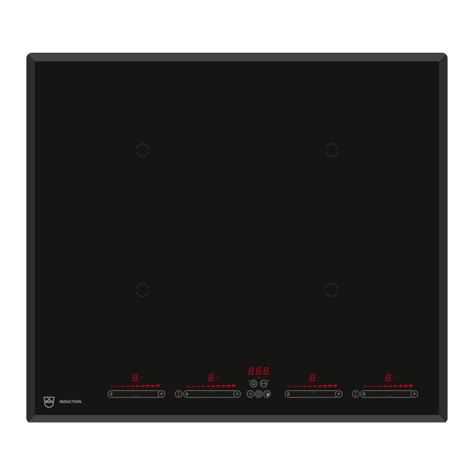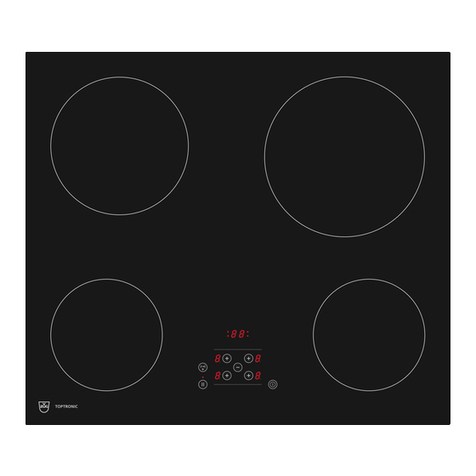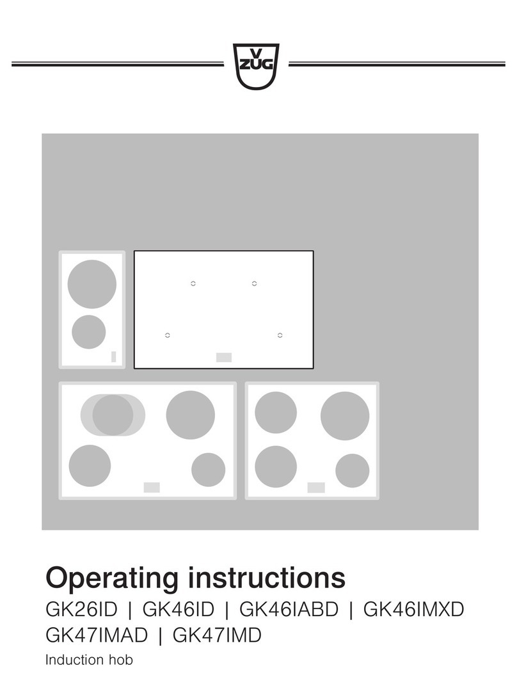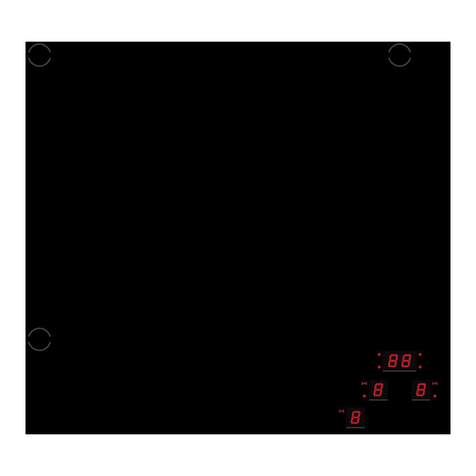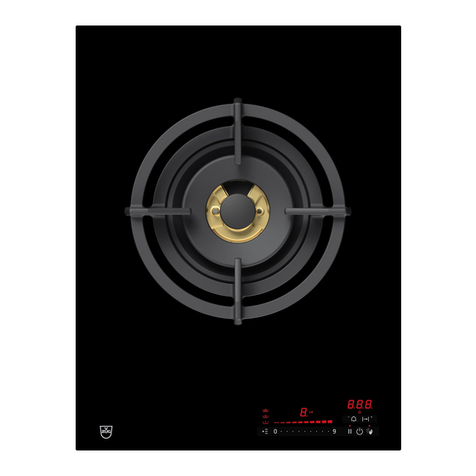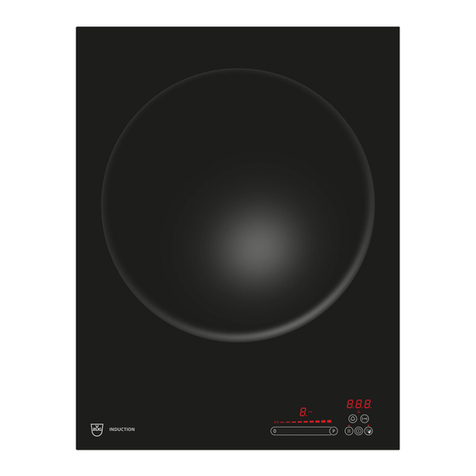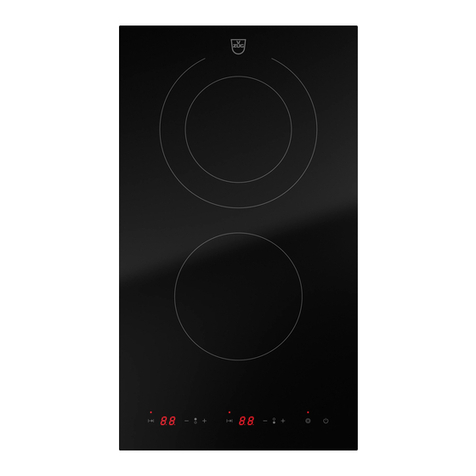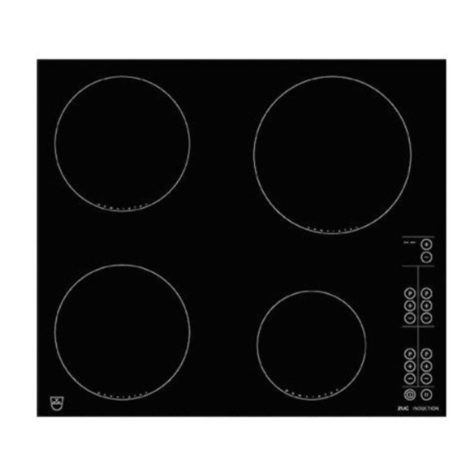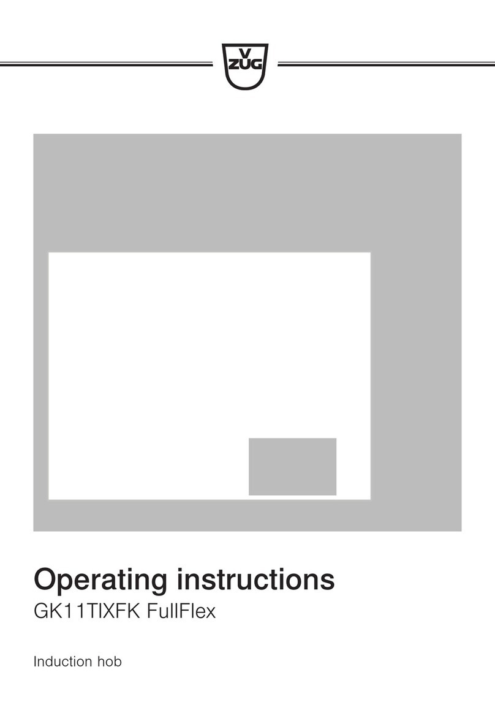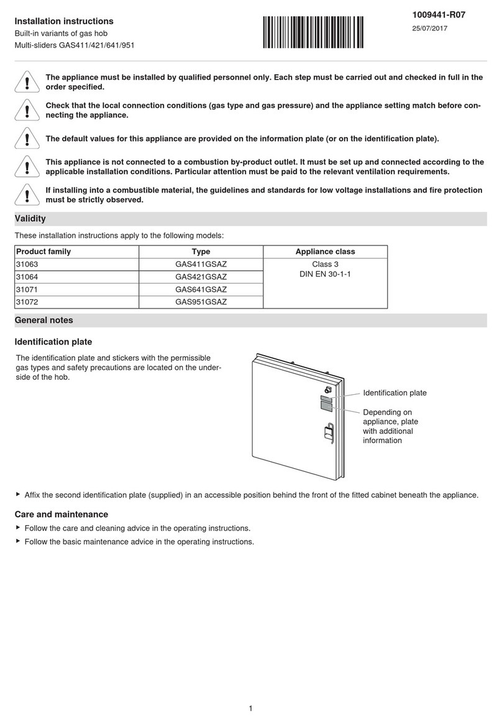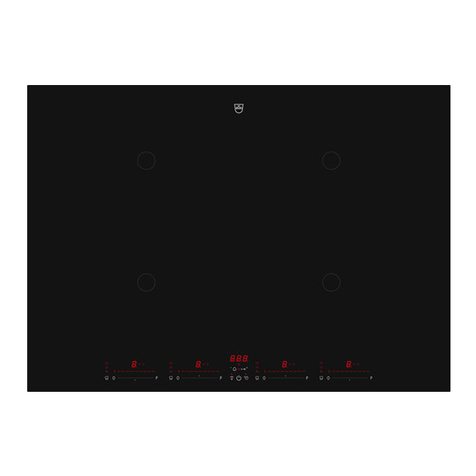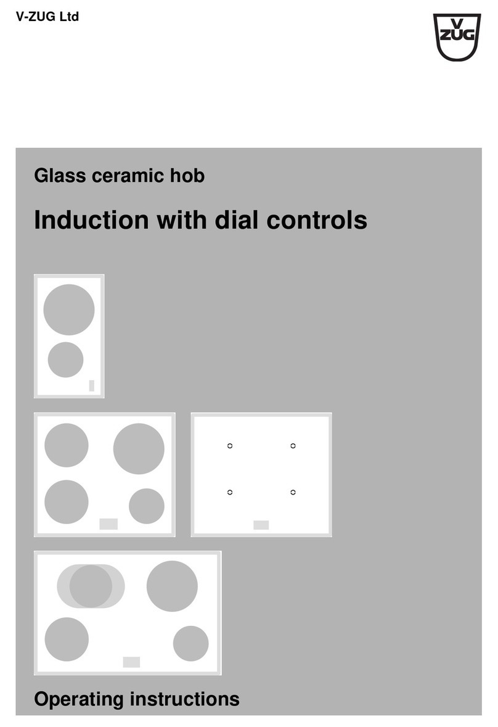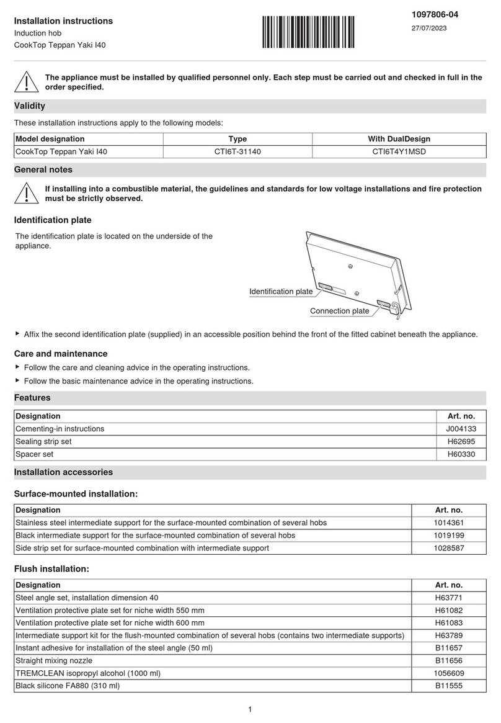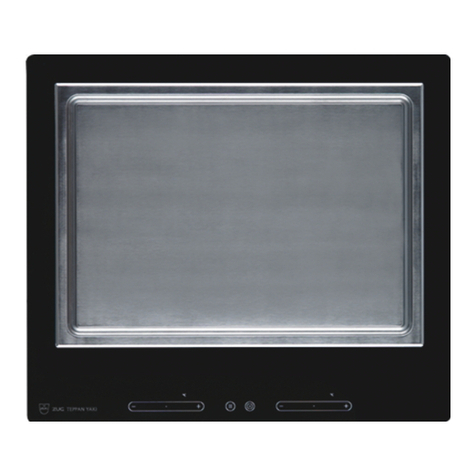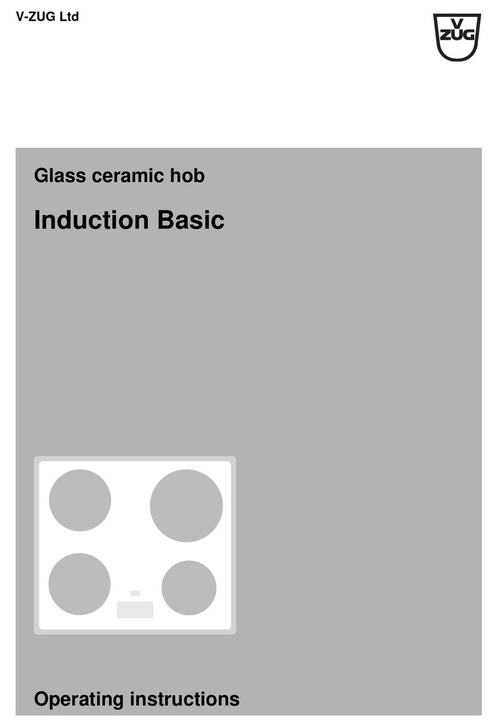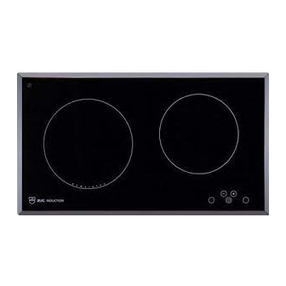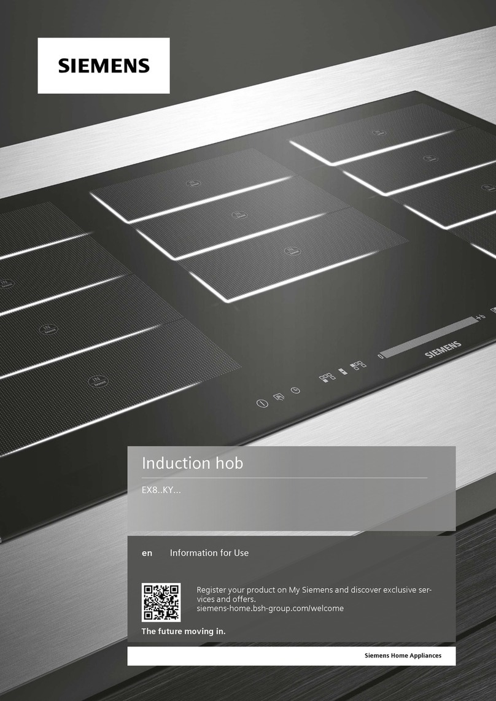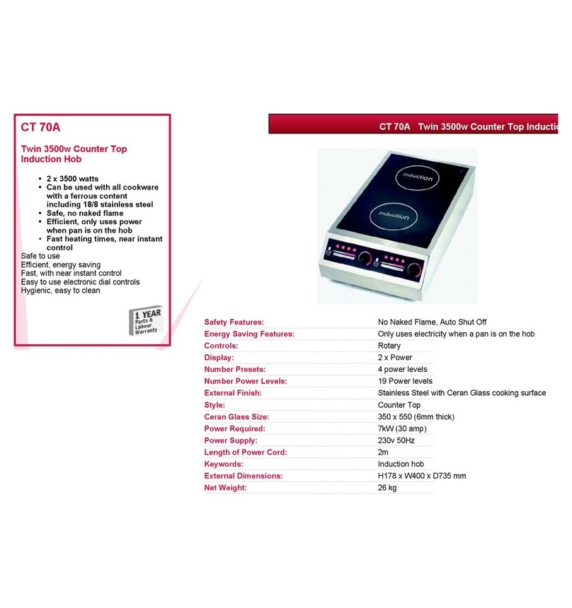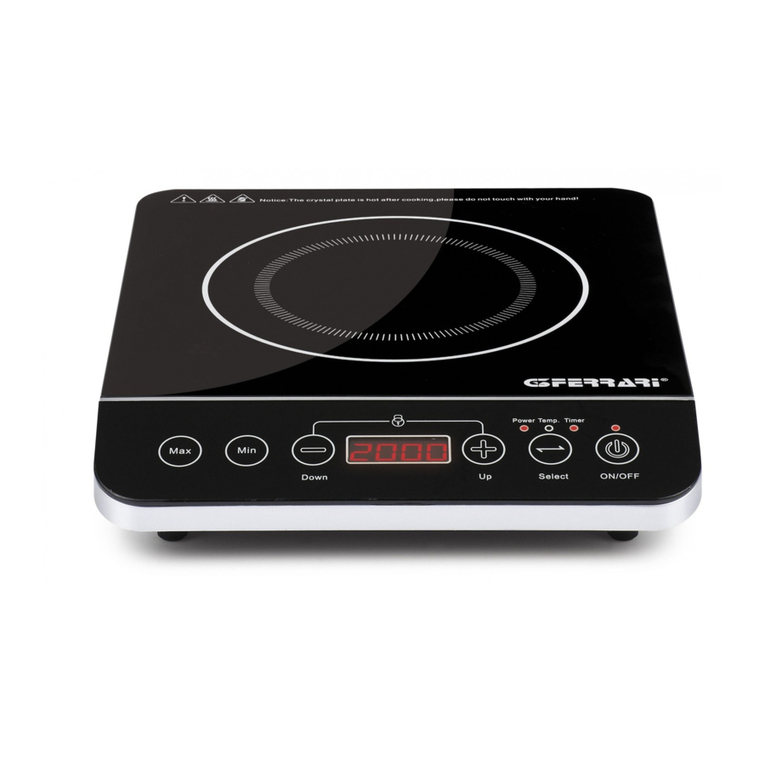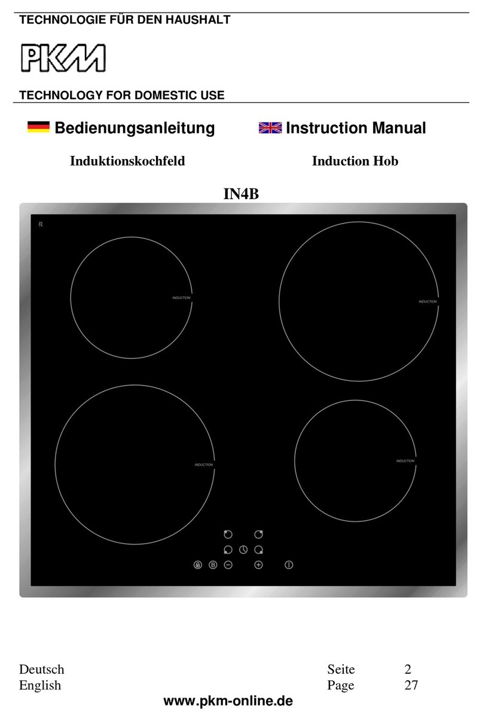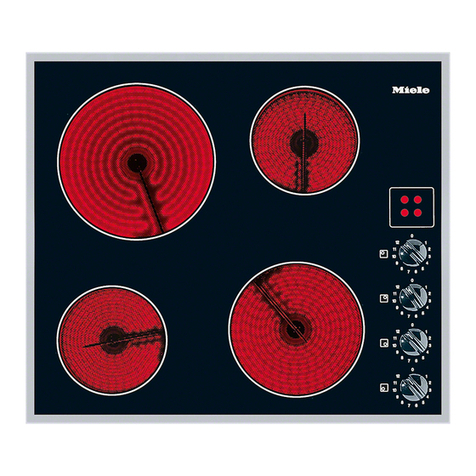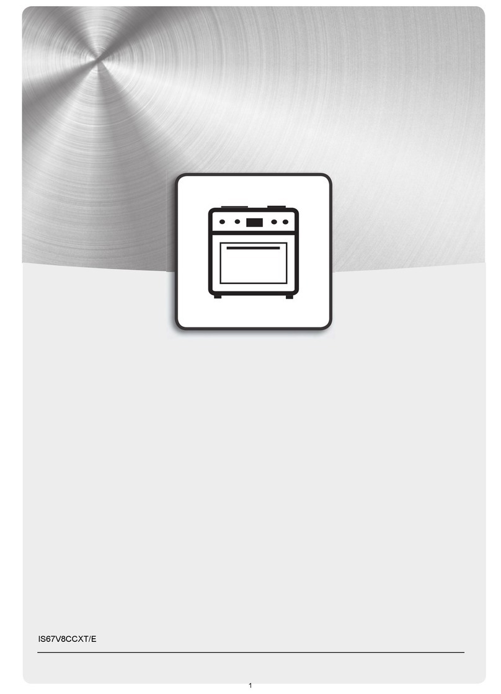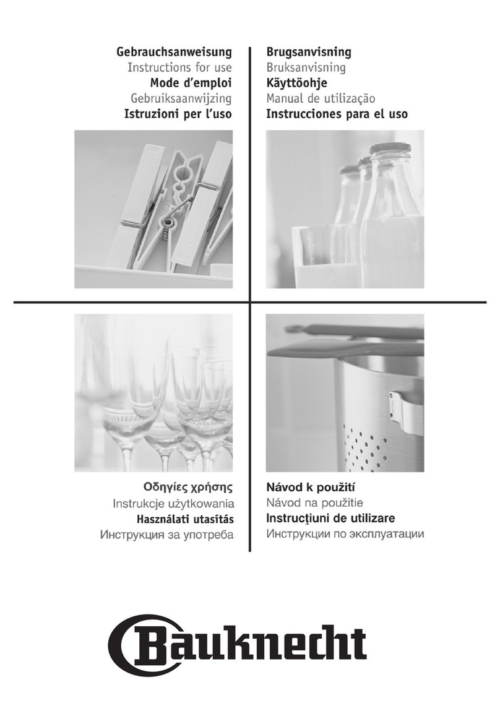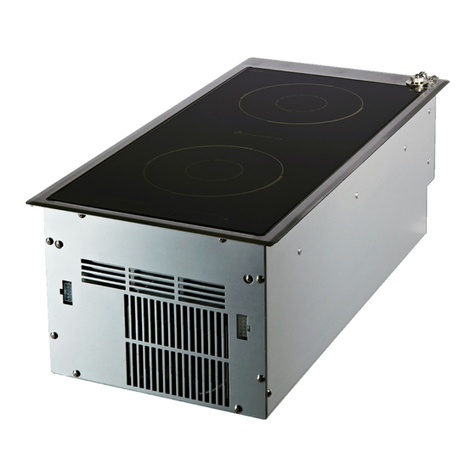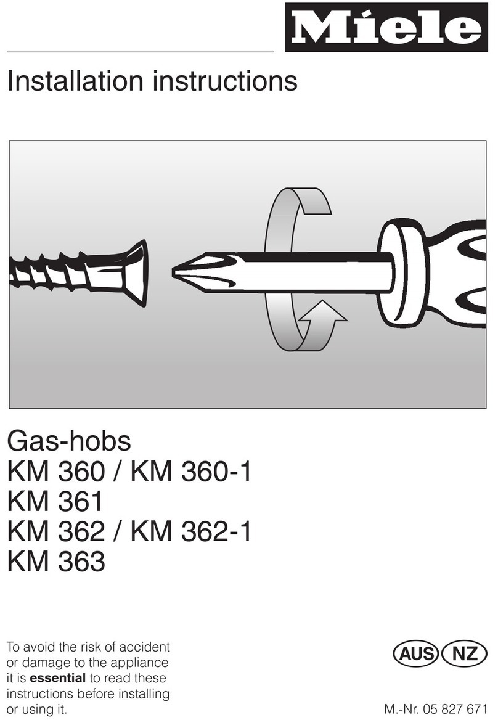
Installation instructions
Built-in variants of gas hob
Multi-Sliders GAS411/421
1037456-05
26/07/2023
5
Electrical connection
Electrical connections must be carried out by qualified personnel in accordance with the guidelines and standards
for low-voltage installations and the specifications of the local electricity supply companies.
A plug-in appliance may only be connected to a socket outlet with earthing contact, installed according to specifications. An
all-pole mains isolating device with 3 mm contact opening should be provided in the house wiring system. Switches, plug and
socket devices, circuit breakers and fusible cut-outs which are accessible after installation and which have all-poles switching
are permissible as isolating devices. Effective earthing and separately installed neutral and earth conductors ensure safe and
fault-free operation. After installation, live parts and cables with basic insulation must not be accessible. Check old installa-
tions.
▸Refer to the identification plate for information on the required mains voltage, current type and fuse protection.
The connection cable has either a plug or three stranded wires.
Plug-in appliances must be connected to an easily accessible power socket.
Appliances with stranded wires must be connected by a qualified electrician via a junction box according to local regulations.
Installation pipe Distribution boxClamp
The mains plug must not be cut off.
Error message U400
Incorrect connection:
Pole conductor connected to connection terminal for neutral conductor or voltage too high.
▸Quickly disconnect the appliance from the mains!
Ventilation
In order to guarantee minimum ventilation, a space of ≥20mm height is ne-
cessary beneath the appliance.
AThe rear panel of the base unit must be open around the work surface
cut-out to guarantee continuous air circulation through the ventilation
slits. The air must be drawn in from outside the cabinet and be able to
circulate freely from inside the cabinet to the hob. The lower plinth
must not be hermetically sealed. This can be achieved through a
shadow gap at the plinth panel or the use of a ventilation grille.
BAlternatively, a concealed fresh air supply can ensure air circulation in-
side the cabinet. In order that enough cold air can be drawn in, there
must be a continuous circulation of fresh air that extends outside the
cabinet. The air must be drawn in from outside the cabinet and be able
to circulate freely from inside the cabinet to the hob. The lower drawer
panel should therefore not hermetically seal the cabinet.

