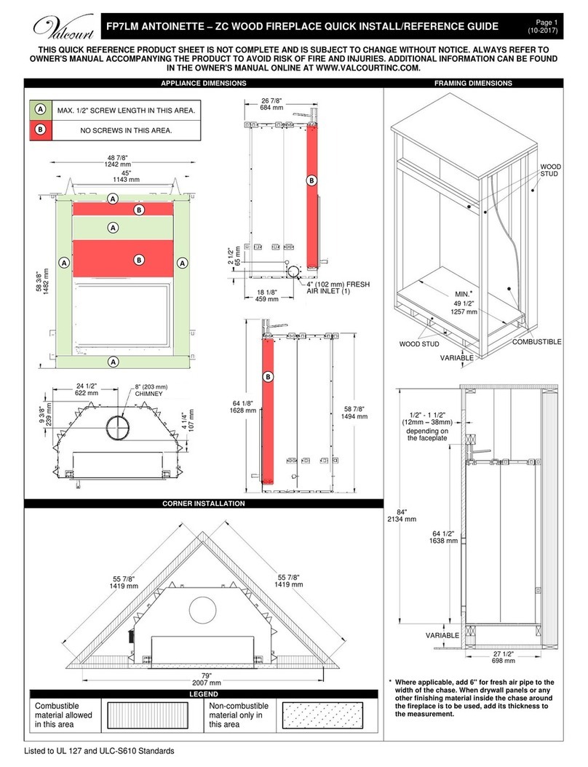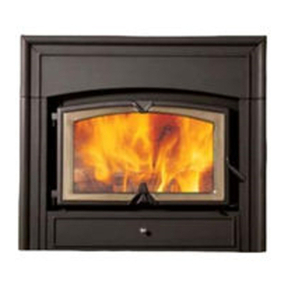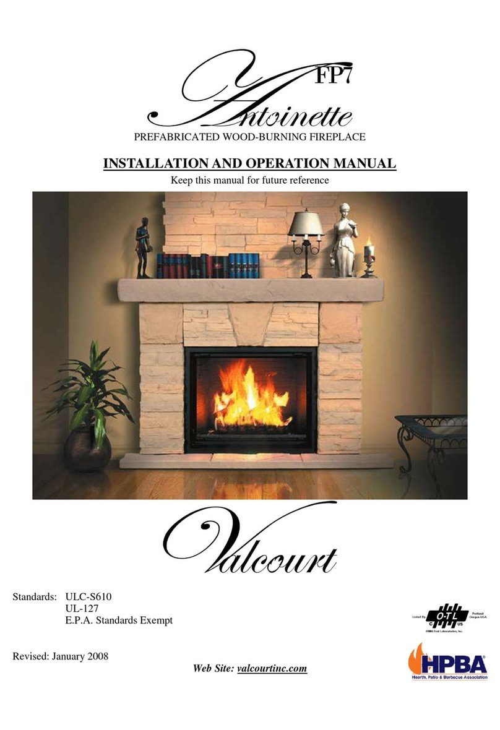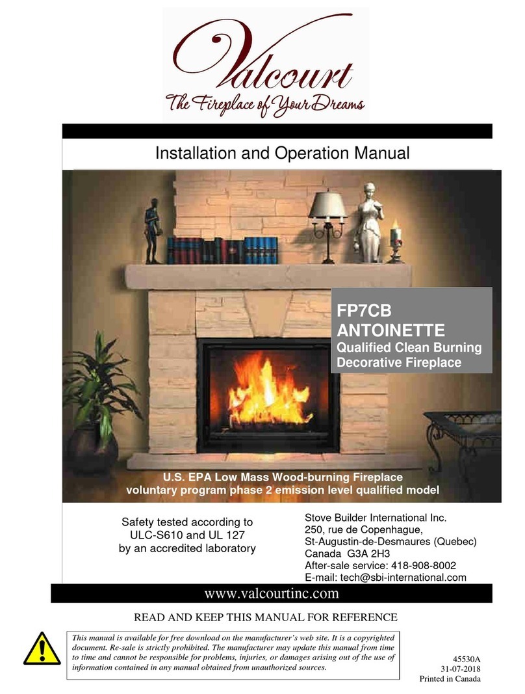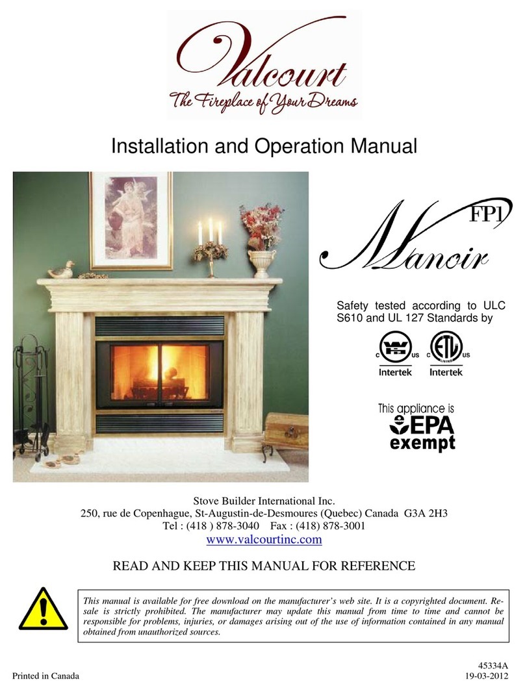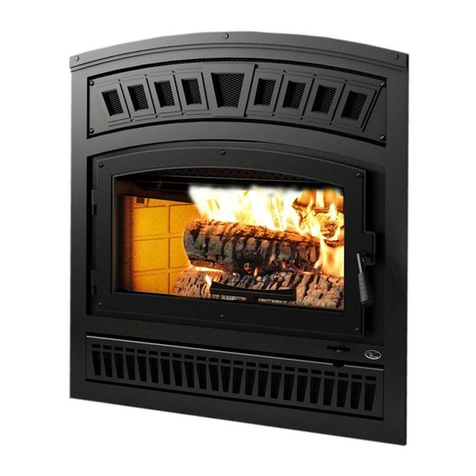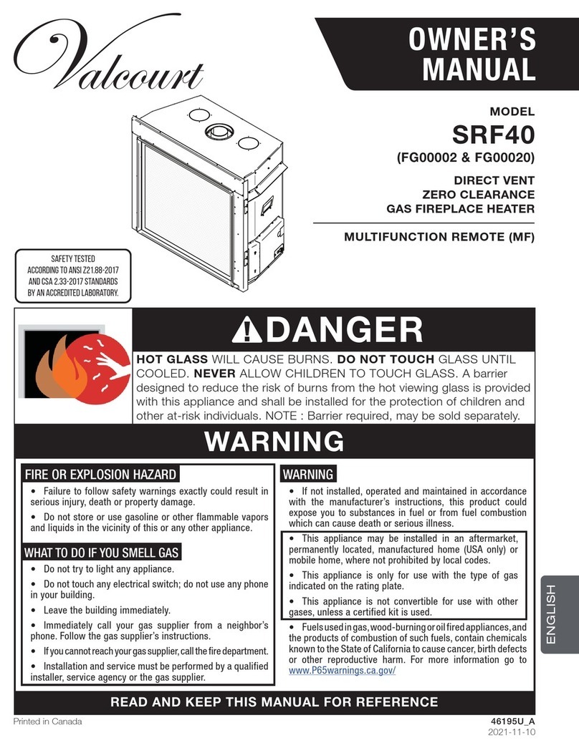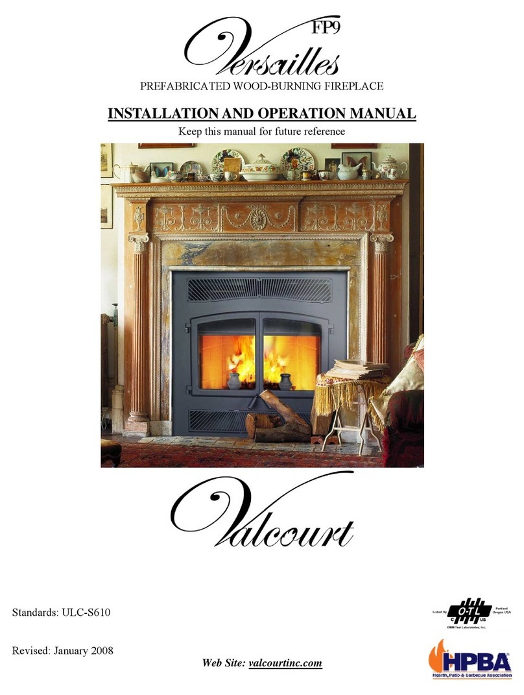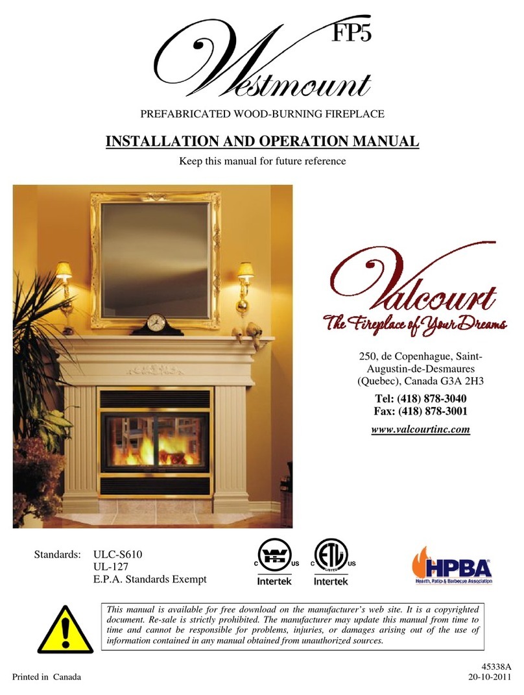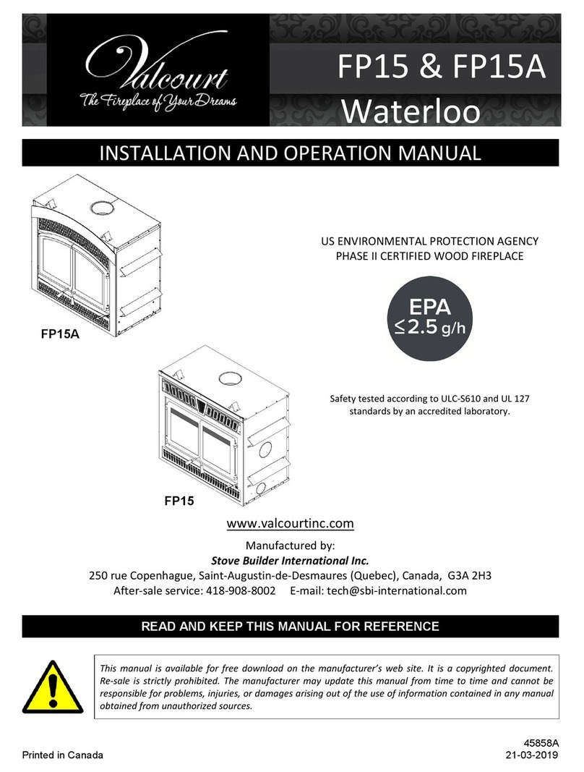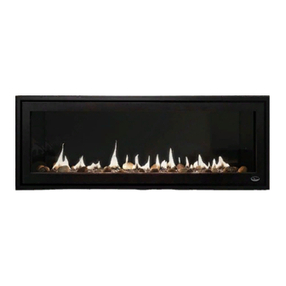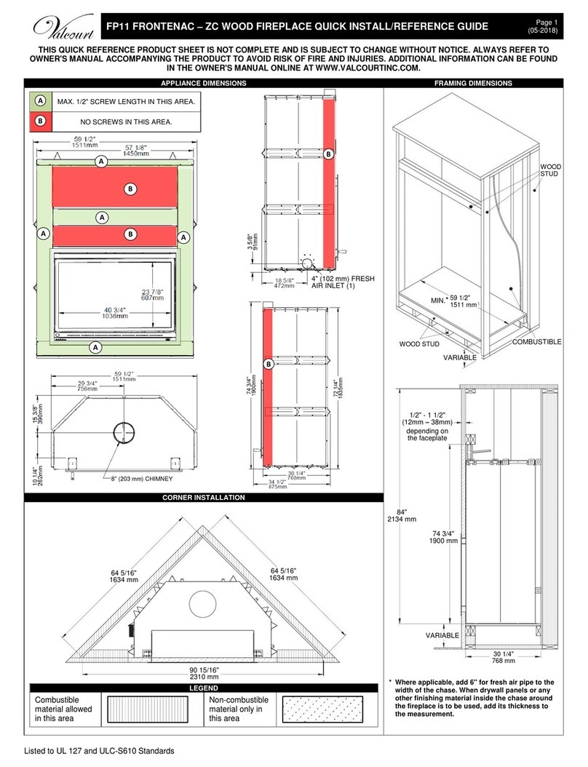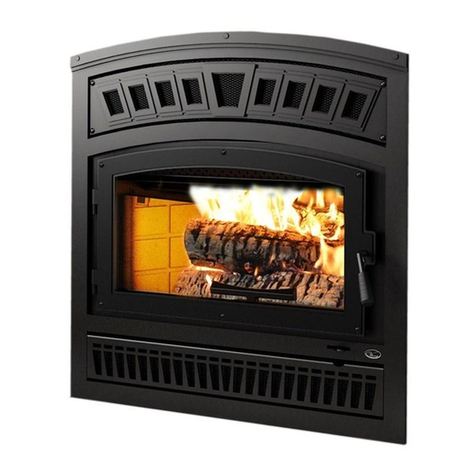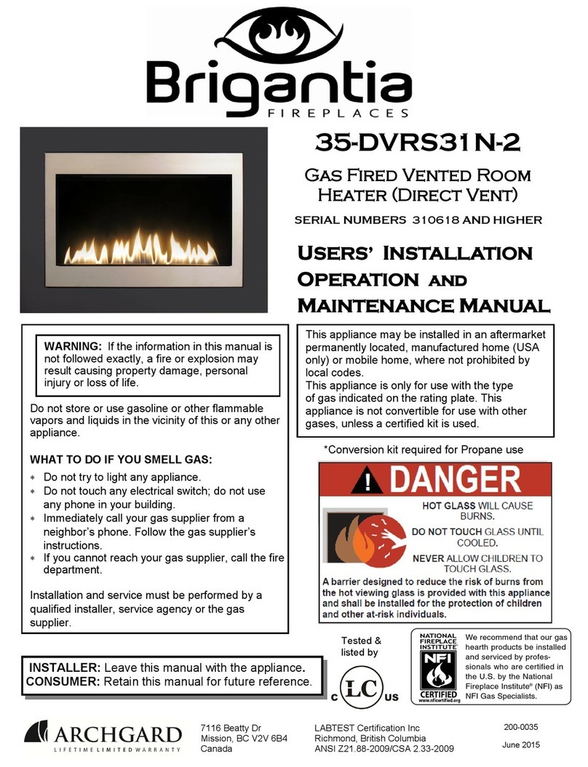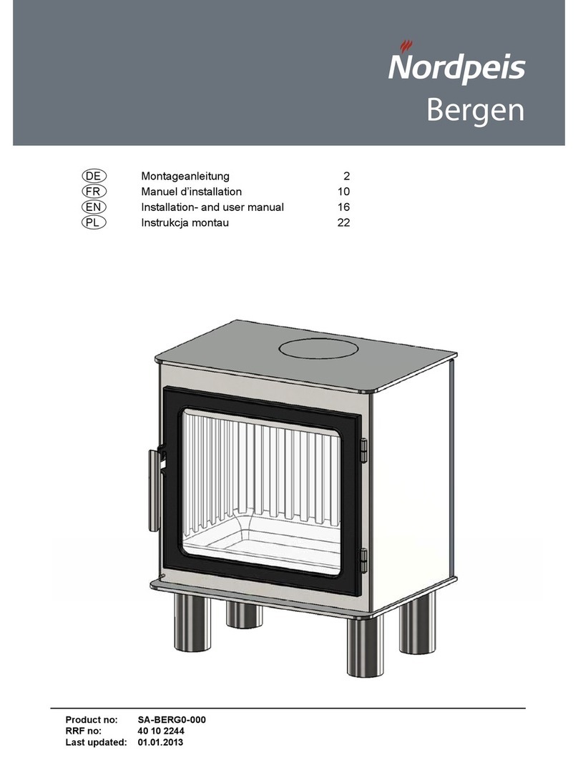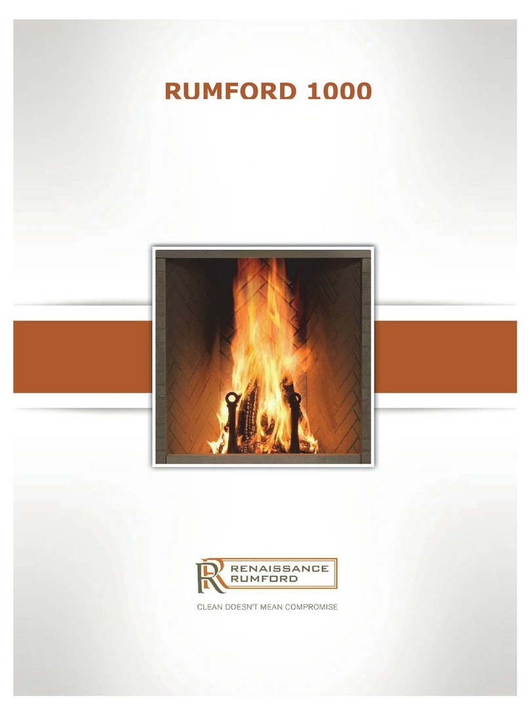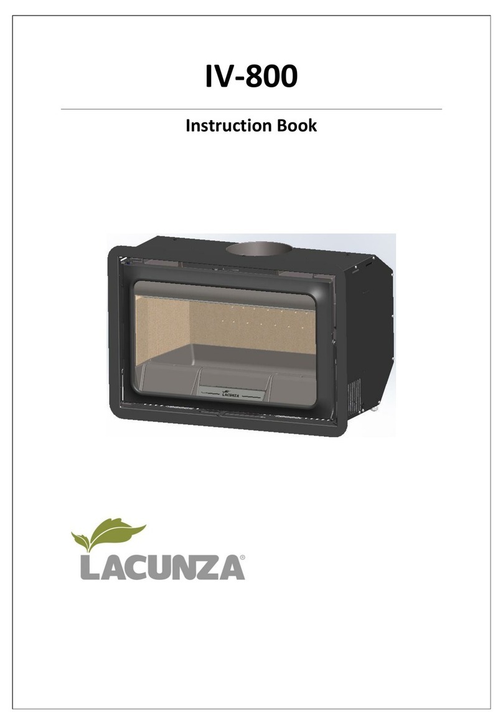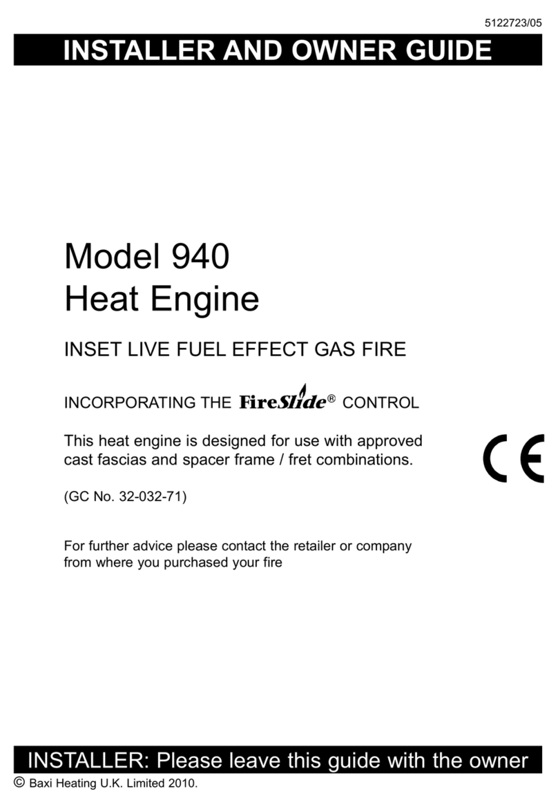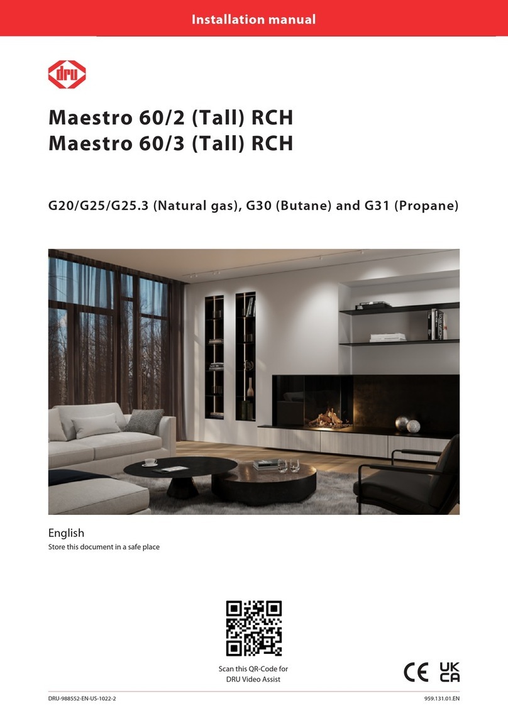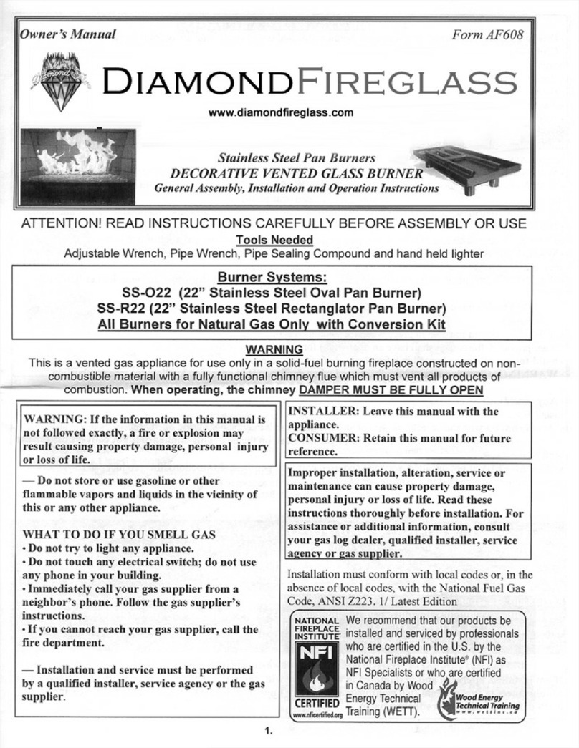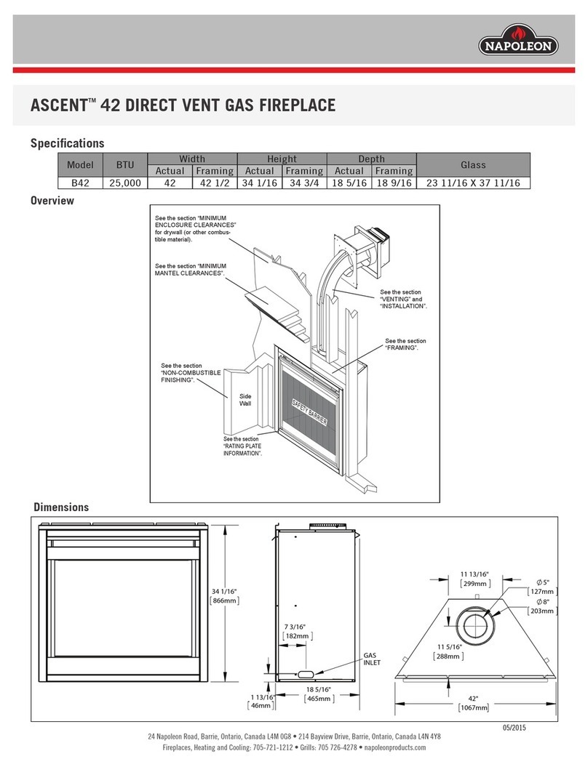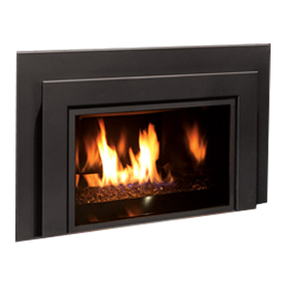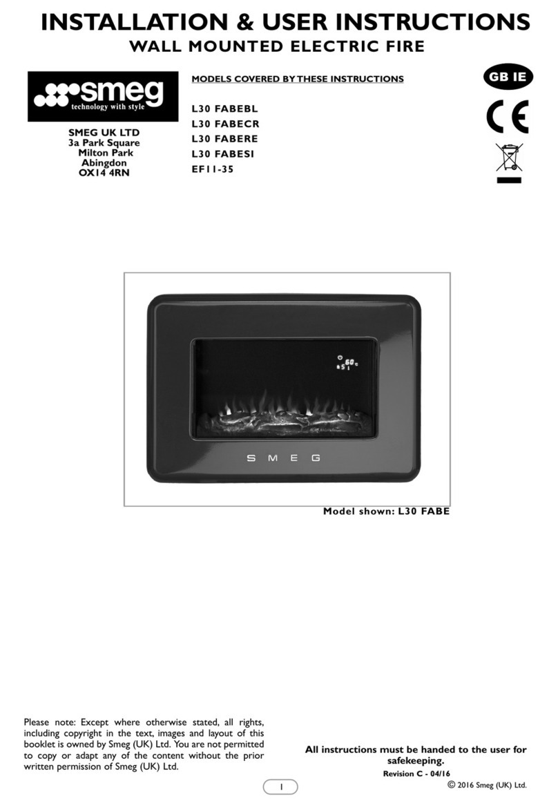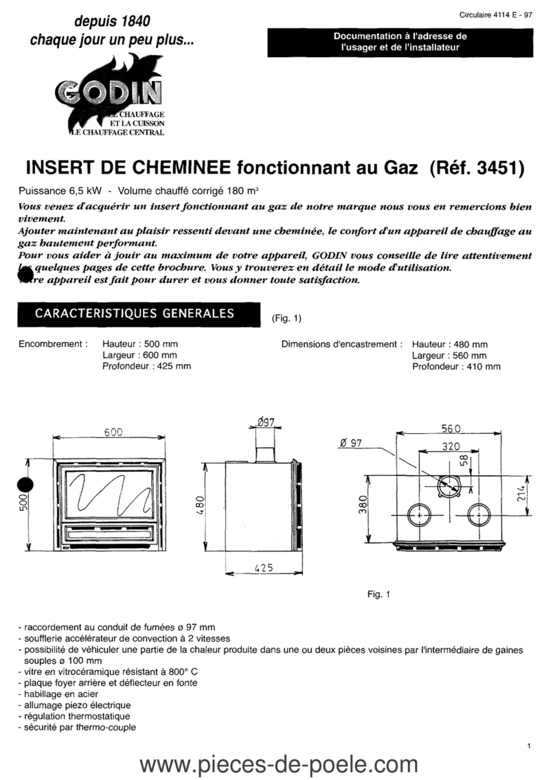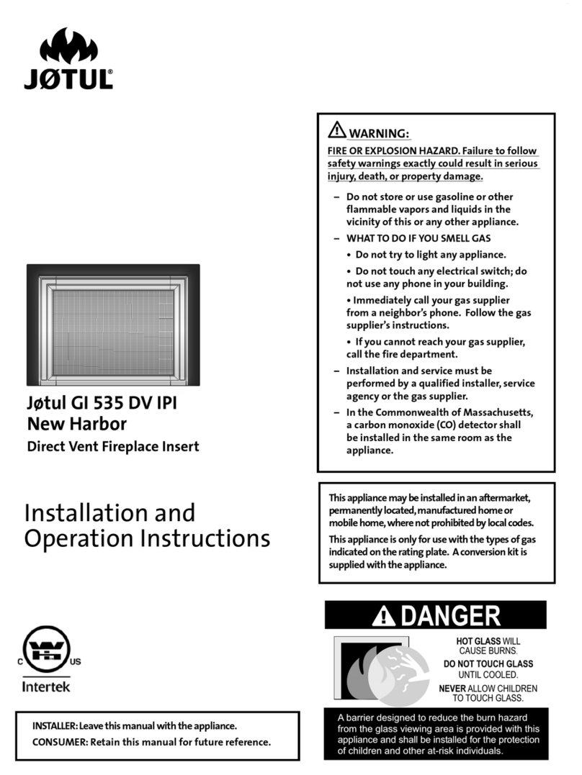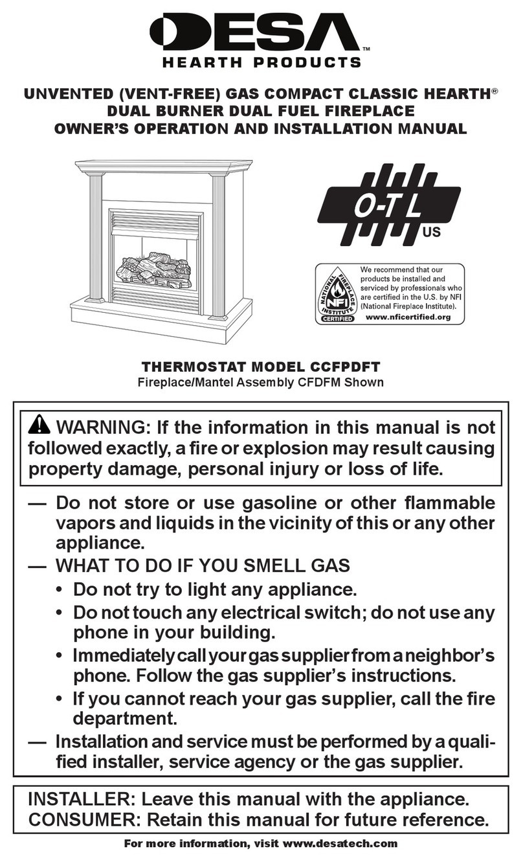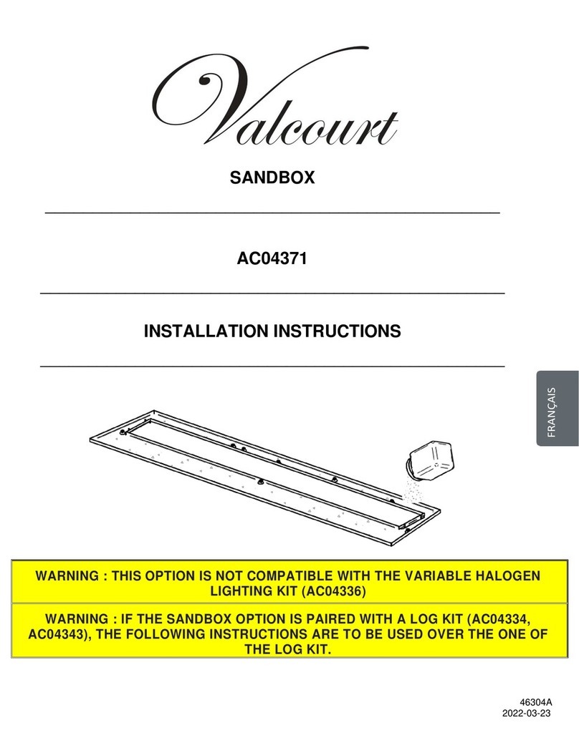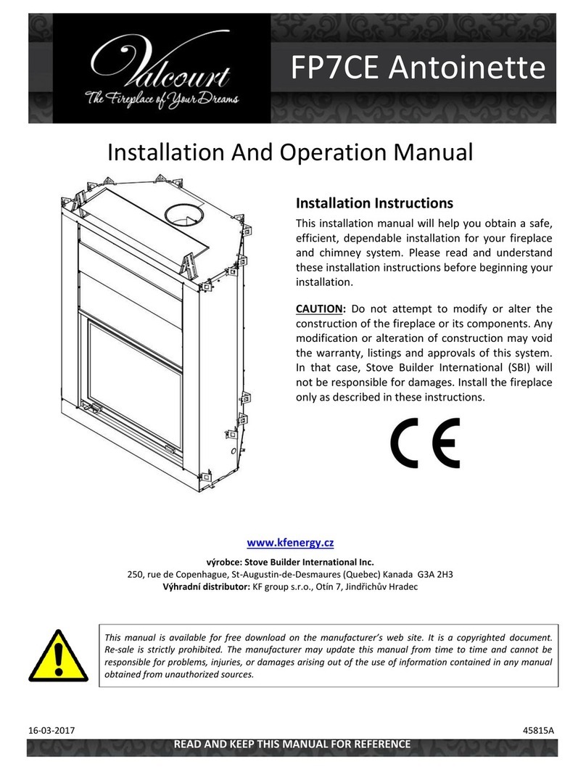FP16 –Saint-Laurent - Installation and Operation Manual 3
TABLE OF CONTENTS
1. PART A –INSTALLATION.................................................................................5
1.1 Safety Information.....................................................................................................................5
1.1.1 Regulations Covering Fireplace Installation .....................................................................................7
1.2 General Information ..................................................................................................................7
1.2.1 FP16 –Saint-Laurent Wood Fireplace Specifications.......................................................................7
1.2.2 Measurements .................................................................................................................................8
1.3 Fireplace Installation................................................................................................................11
1.3.1 Installation of Standoff...................................................................................................................11
1.3.2 Transportation Packaging...............................................................................................................11
1.3.3 Locating the FP16 –Saint-Laurent Wood Fireplace .......................................................................11
1.3.4 Clearances to combustible materials .............................................................................................12
1.3.5 Raised base installation of more than 4" (R value for the hearth extension not required) ..........13
1.3.6 Raised base installation of 4" (R value for the hearth extension not required) ............................14
1.3.7 Directly on the floor (R value for the hearth extension not required) ..........................................15
1.3.7.1 R-Value Calculations ............................................................................................................... 16
1.3.8 Minimum Hearth Extension Requirements....................................................................................17
1.3.9 Framing construction .....................................................................................................................17
1.3.9.1 Framing ................................................................................................................................... 17
1.3.9.2 Framing when installing a fresh air intake kit ........................................................................ 19
1.3.9.3 Framing when installing in a corner........................................................................................ 20
1.3.10 Facing..............................................................................................................................................21
1.3.11 Installation of a Combustible Mantel Shelf....................................................................................22
1.3.12 Fresh Air Intake Kit .........................................................................................................................23
1.3.12.1 Fresh air intake kit installation................................................................................................ 23
1.3.13 Installation of a Gas Lighter............................................................................................................26
1.3.14 Face plate installation (Sold separately) ........................................................................................26
1.3.14.1 Straight Narrow overlap ......................................................................................................... 27
1.3.14.2 Masonry Trim .......................................................................................................................... 28
1.3.15 Moulded Refractory Brick Panels Installation................................................................................29
1.3.16 Door Adjustment ............................................................................................................................31
1.3.16.1 Screen door ............................................................................................................................. 31
1.3.16.2 Glass door................................................................................................................................ 31
1.3.17 Access door for counterweight ......................................................................................................32
1.4 Venting System (Chimney and Chimney Connector) .................................................................32
1.4.1 General Information.......................................................................................................................32
1.4.2 Suitable Chimneys ..........................................................................................................................32
1.4.3 Chimney Installation Notes ............................................................................................................34
1.5 Chimney Installation Instructions .............................................................................................36
1.5.1 Examples of Typical Chimney Installation......................................................................................36
1.5.2 Offset installation ...........................................................................................................................37


