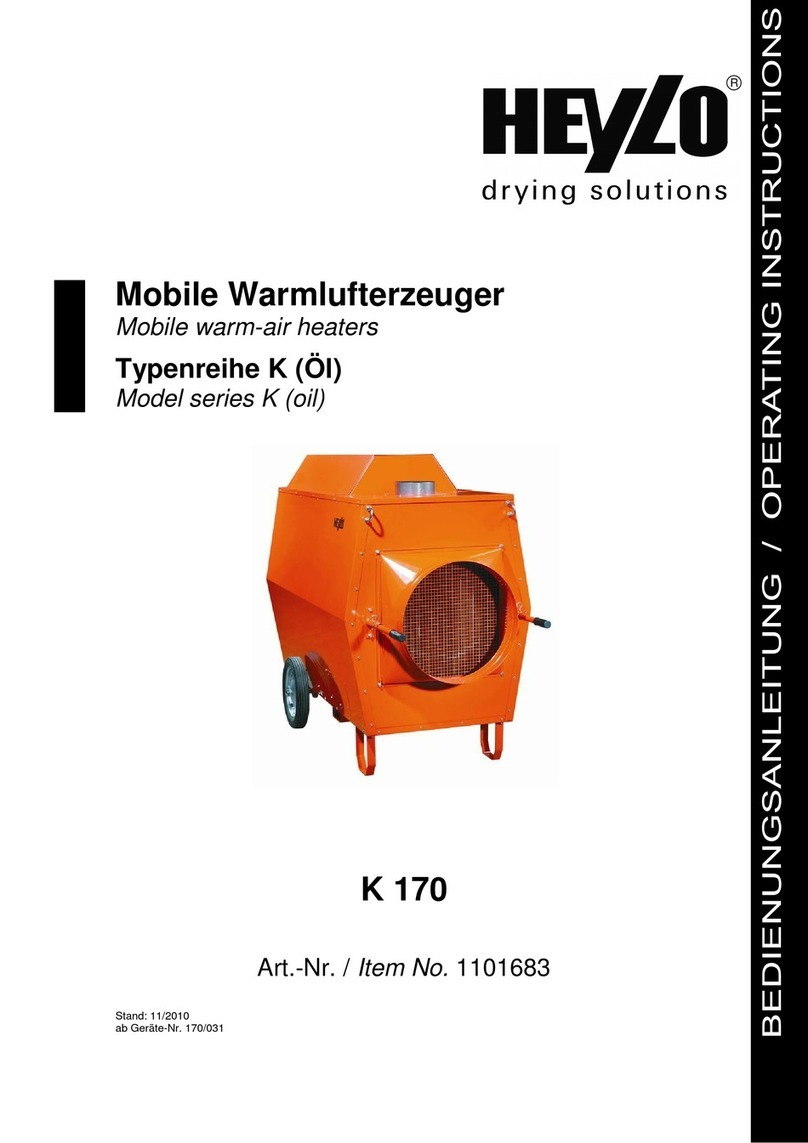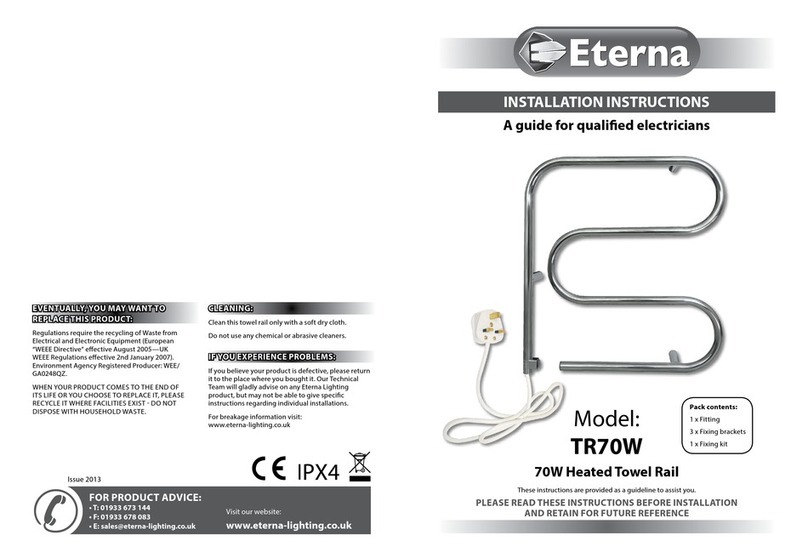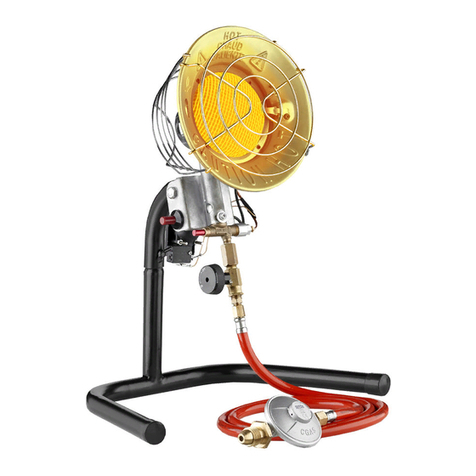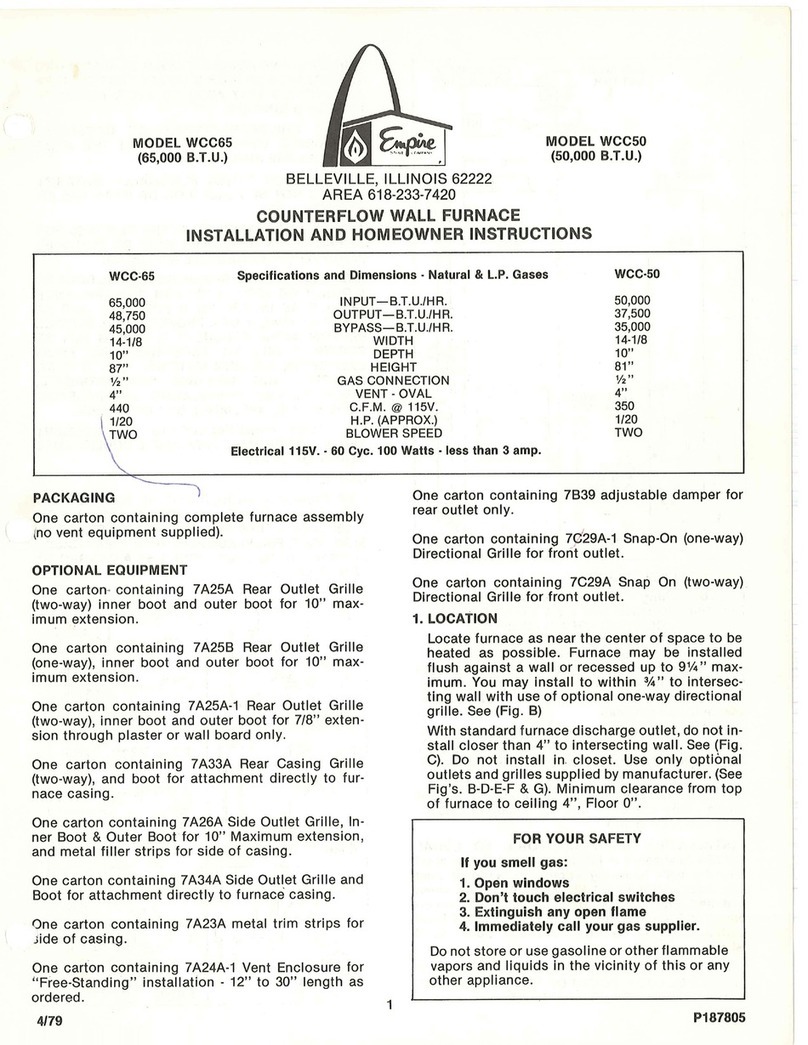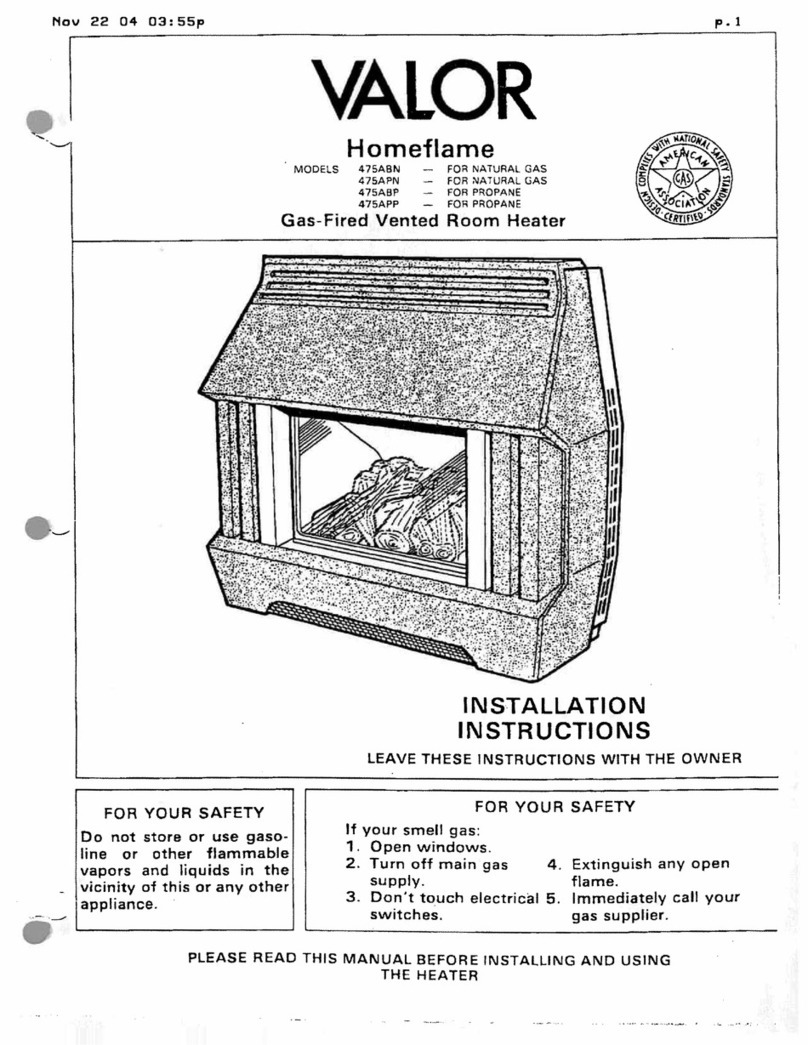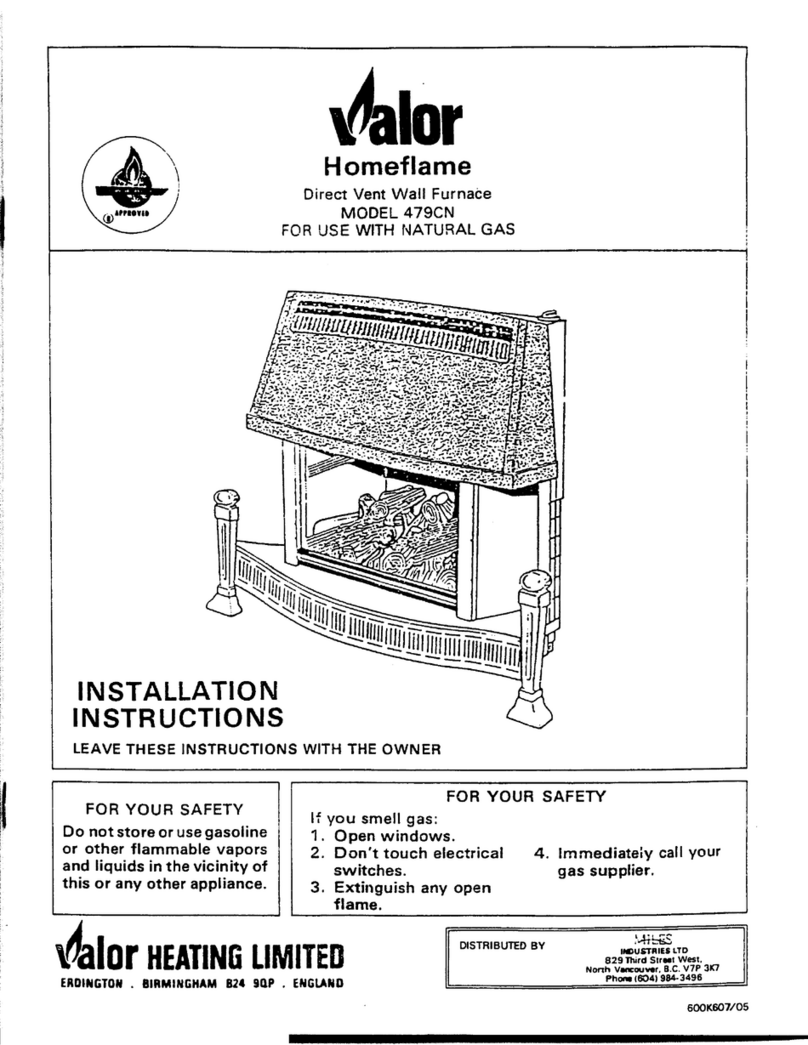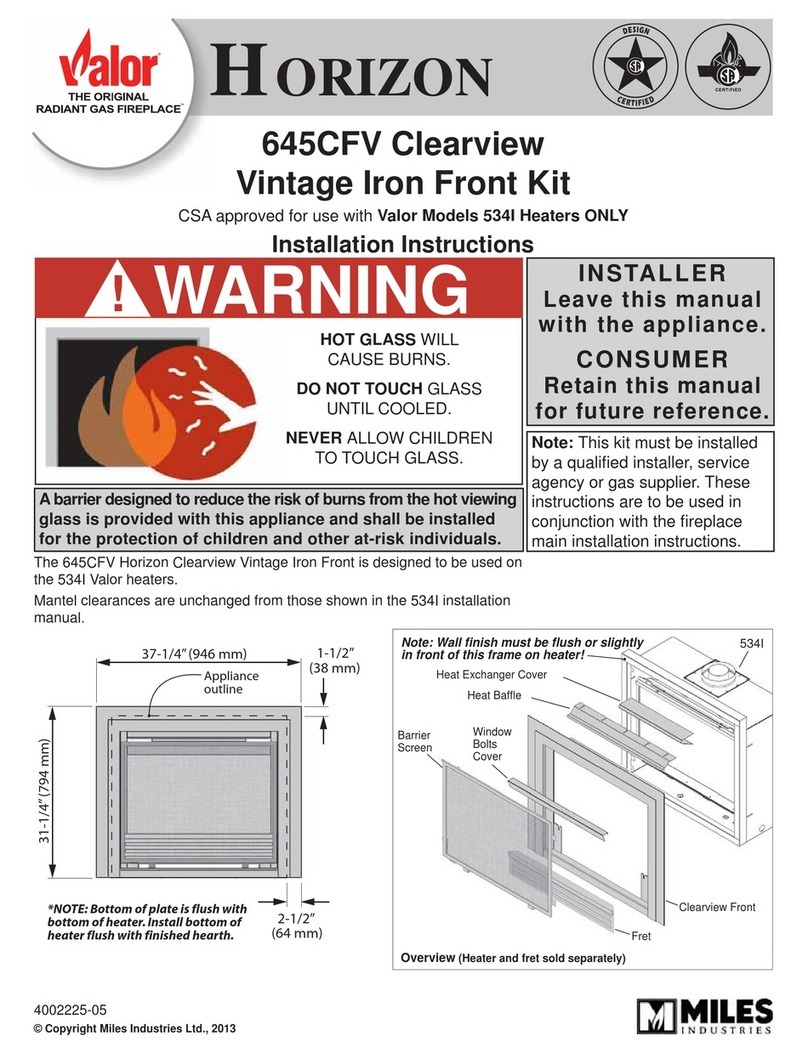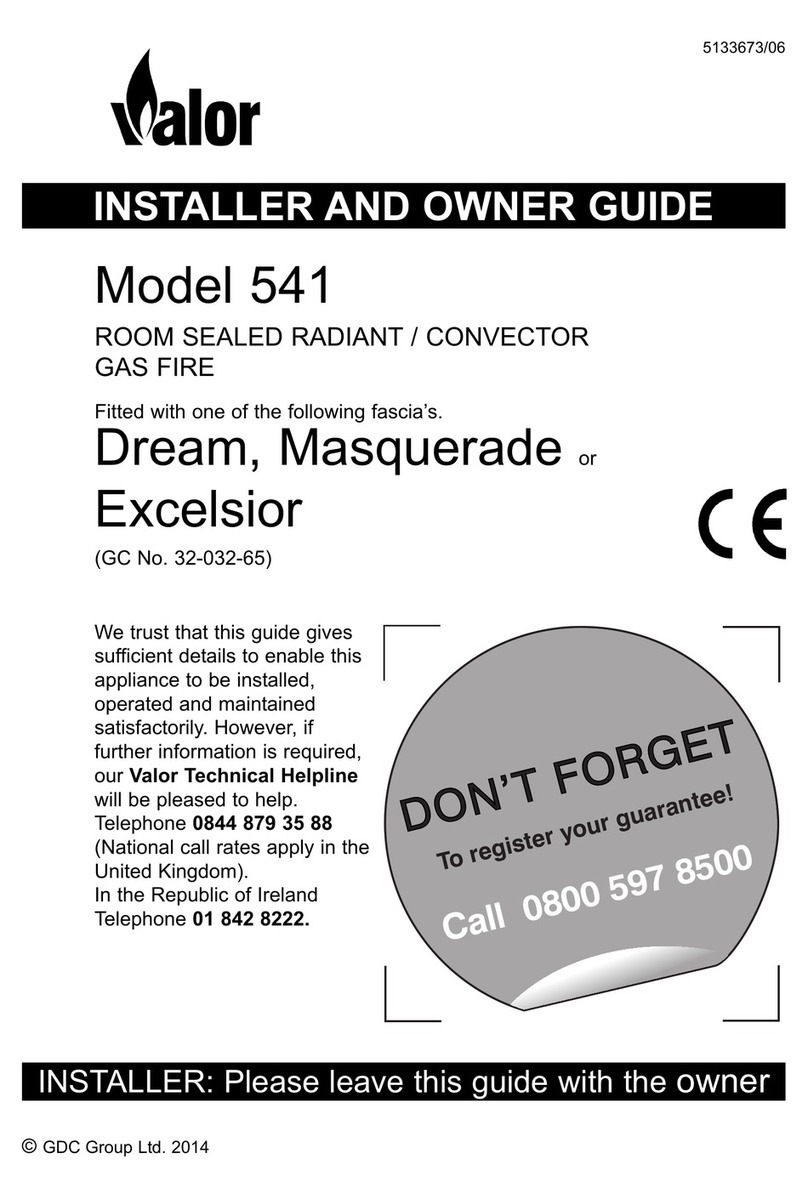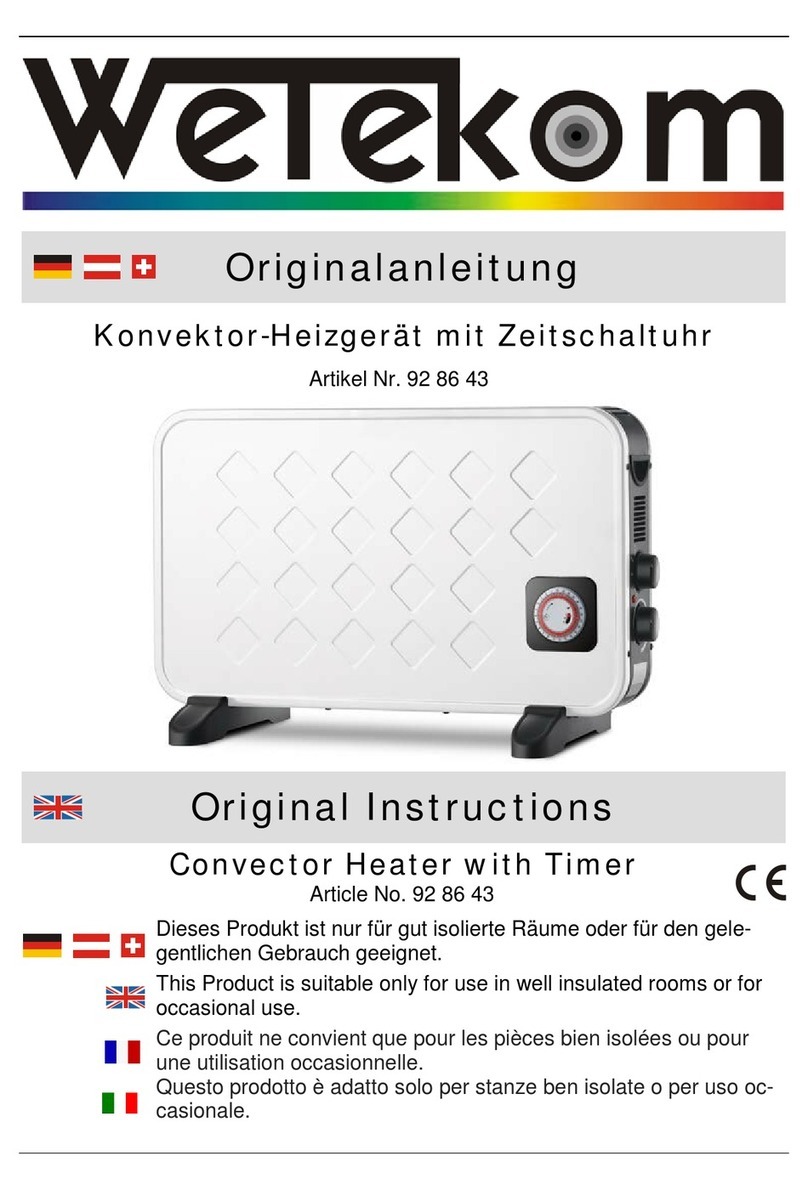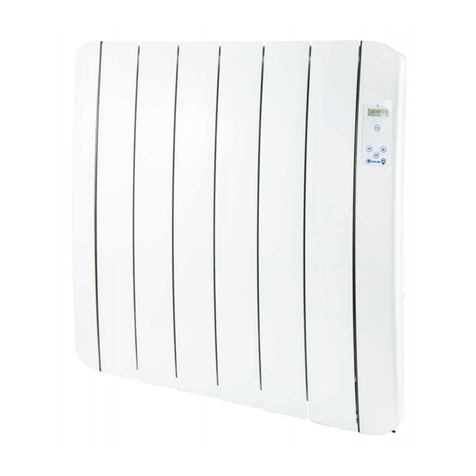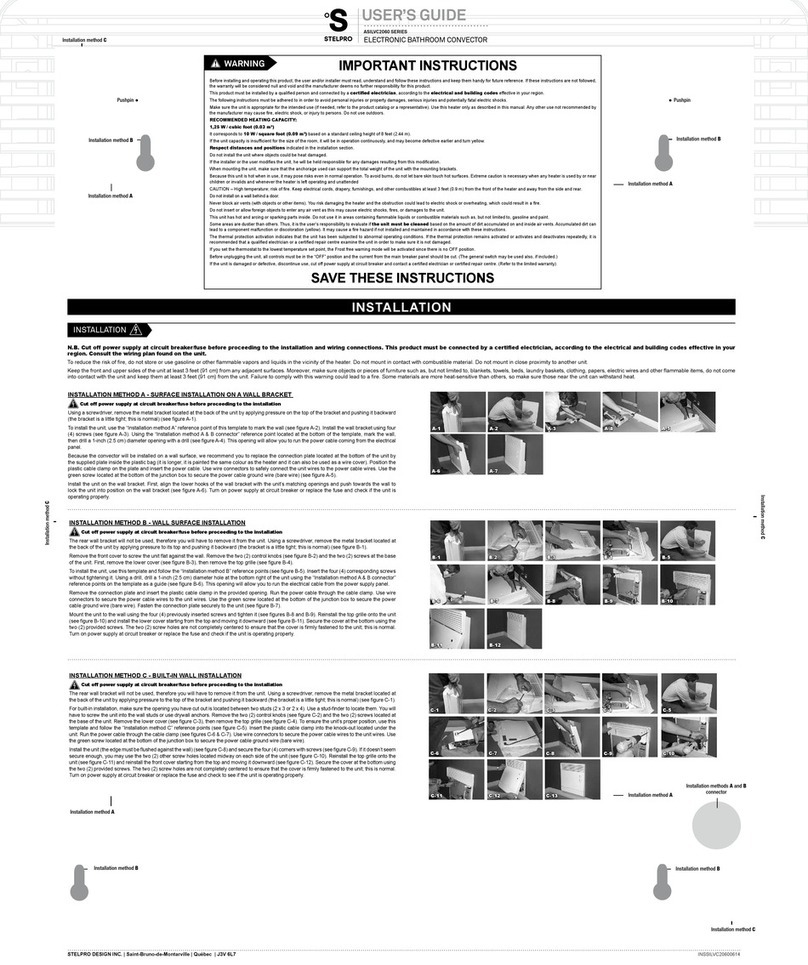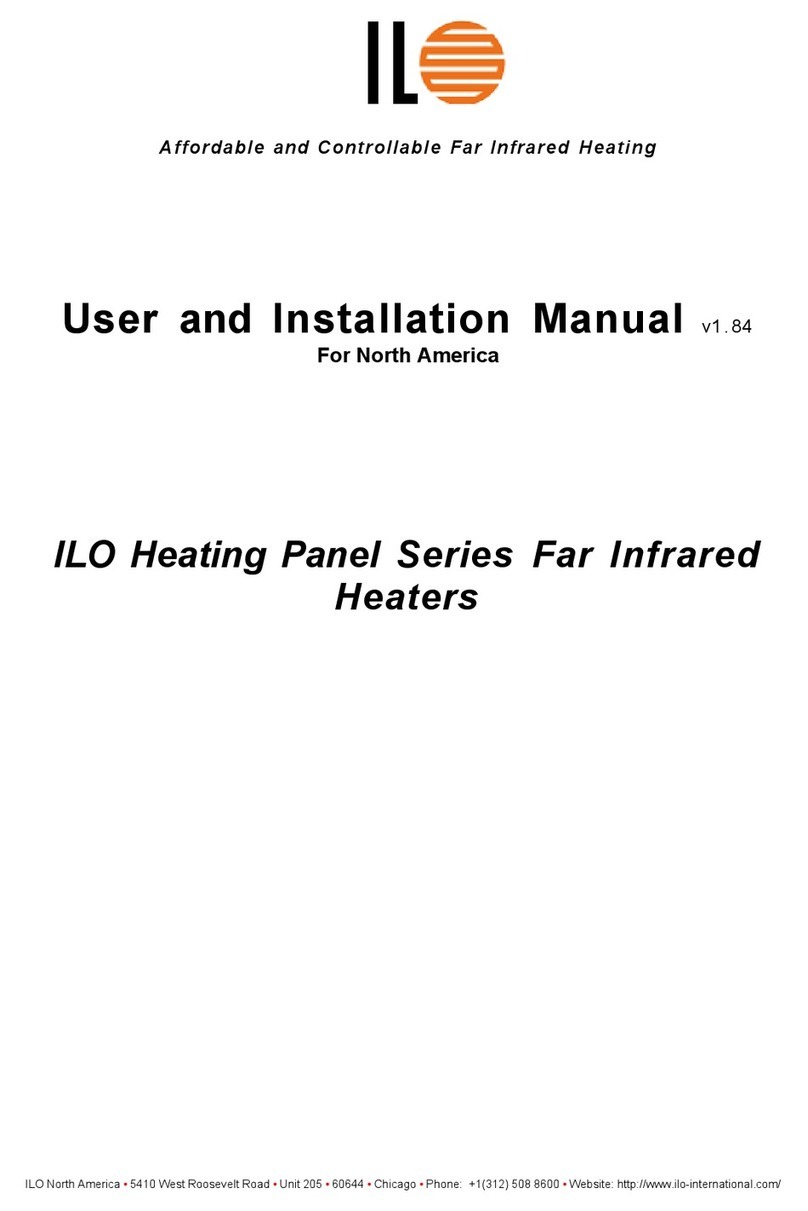
2.9 This fire is suitable for use against walls with combustible cladding. Please note, however, that soft wall coverings
(e.g. embossed vinyls etc.) are easily affected by heat. They may, therefore, scorch or become discoloured when close to a
heating appliance. Please bear this in mind when installing.
2.10 A minimum clearance of 100mm must be maintained from the side panels of the fire on all installations to allow
consumer access for removal of the outer case. Any combustible side wall must be at least 500mm clear of direct exposure
to the radiant surface of the appliance unless suitably protected.
2.11 A minimum clearance of 150mm must be maintained above
the appliance for access to the control.
2.12 A combustible shelf may be fitted over the appliance provided
that the following conditions are satisfied:-
(a) In the case of a shelf not more than 150mm deep, there is at least
150mm clearance above the extreme top surface of the fire.
(b) For a shelf of greater depth there is an additional clearance of
12.5mm for each extra 25mm of added shelf depth.
2.13 The flue spigot and any spigot extension must be capable of
passing through the closure plate by a least 25mm with a minimum
clearance of 50mm between its open end and the nearest obstruction.
There must also be a minimum clearance of 165mm between the back
of the closure plate and the back of the catchment spare (Fig.2). The
catchment space below the flue spigot must extend at least 250mm
downwards measured from the bottom of the flue spigot (Fig.2).
3. UNPACKING
The carton contains the following:-
1Fire assembly
1Closure plate
1Flue spigot
1Coal bed
1Pack of fixing screws
Remove all the items carefully to prevent damage. Some items may be
contained in the packaging fitments - Examine the packaging carefully
before discarding. Check that all the items are present and undamaged.
4. FIT THE CLOSURE PLATE
4.1 Hearth Mounting
The closure plate (Fig.3) must be fitted and sealed to the
hearth and fireplace surround using a suitable heat resistant
material.
4.1.1 Cut straight across the top of the plate when trimming
to the correct height. Cut off the top and sides of the closure
plate to overlap the fireplace opening by 25mm.
4.1.2 Seal the closure plate to the wall using a suitable heat
resisting material. The air relief opening at the bottom of the
closure plate must be clear and not covered by tape.
4.2 Wall Mounting
When wall mounting, the bottom of the fire and closure plate
must be at least 100mm above any carpet or other
combustible floor covering.
4.2.1 Using the closure plate as a template, hold the plate
over the fireplace opening and mark the positions of the four
wall fixing holes (see Fig.3)
4.2.2 Remove the plate. Drill and plug the wall at the
fixing positions.
4.2.3 If necessary, cut off the top of the closure plate so that
the overlap above the fireplace opening is 25mm.
4.2.4 If the bottom edge of the closure plate is below the
bottom edge of the fireplace opening, cut out an air relief
opening at the bottom to give a free opening of 56mm wide
and 32mm high.
4.2.5 Seal the closure plate to the wall using a suitable heat
resisting material. The air relief opening at the bottom of the
Fig. 2 Catchment Space
Fig. 3 Closure Plate








