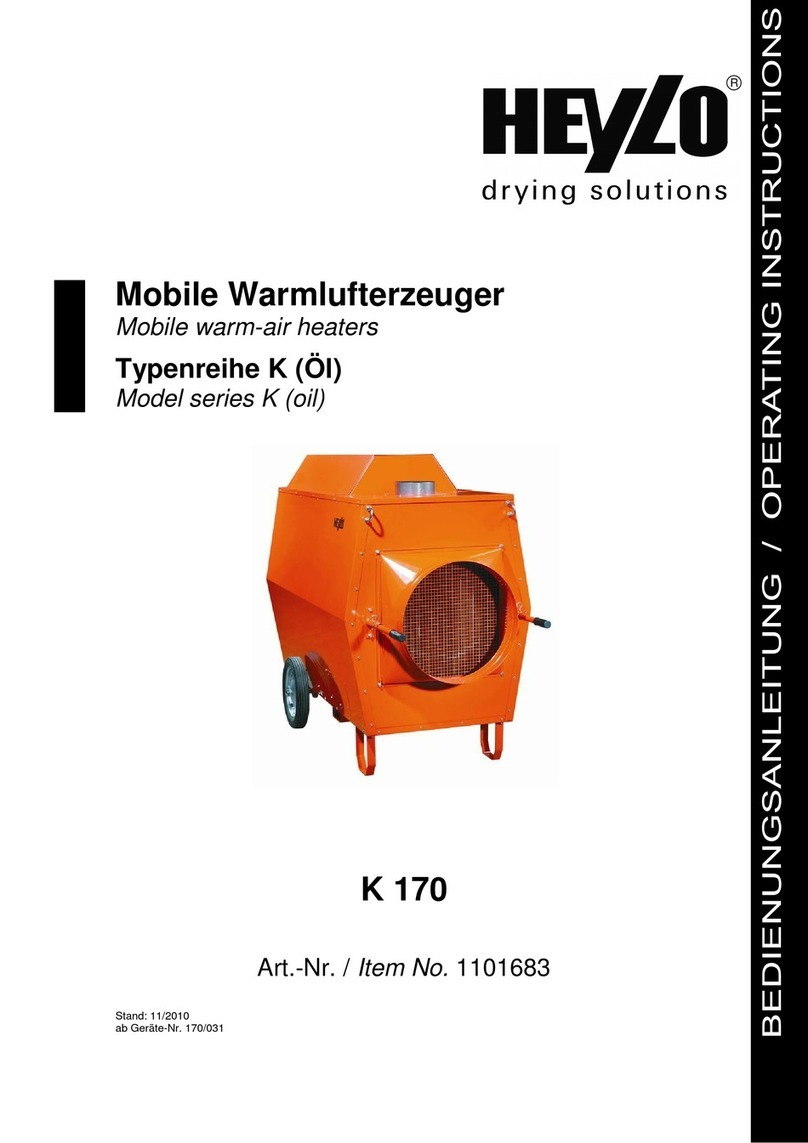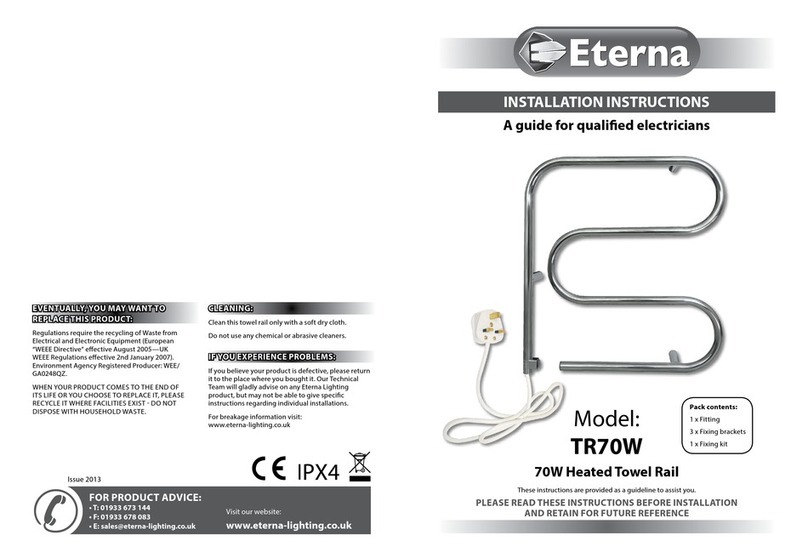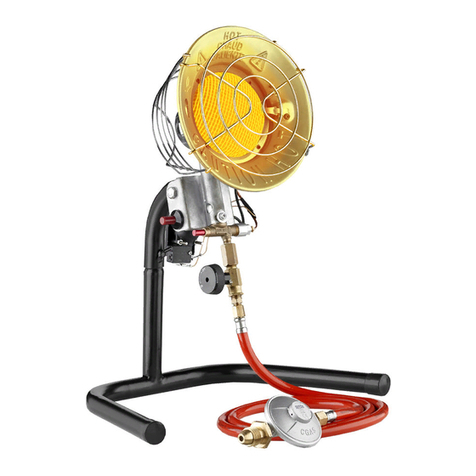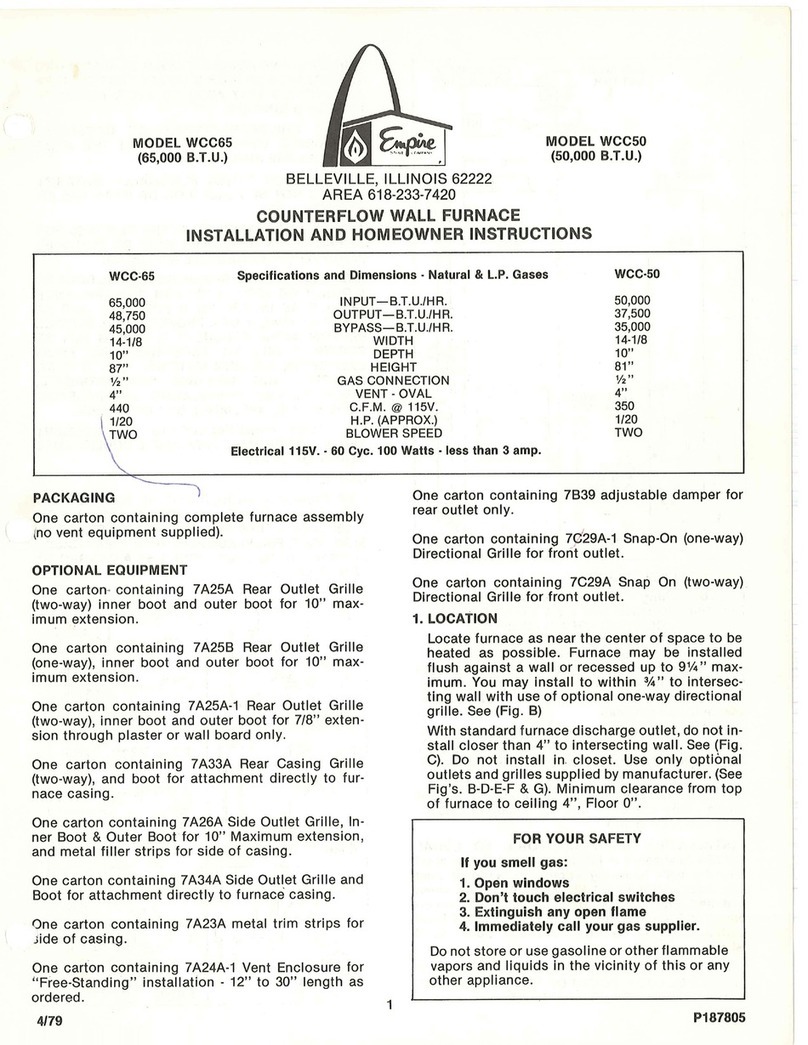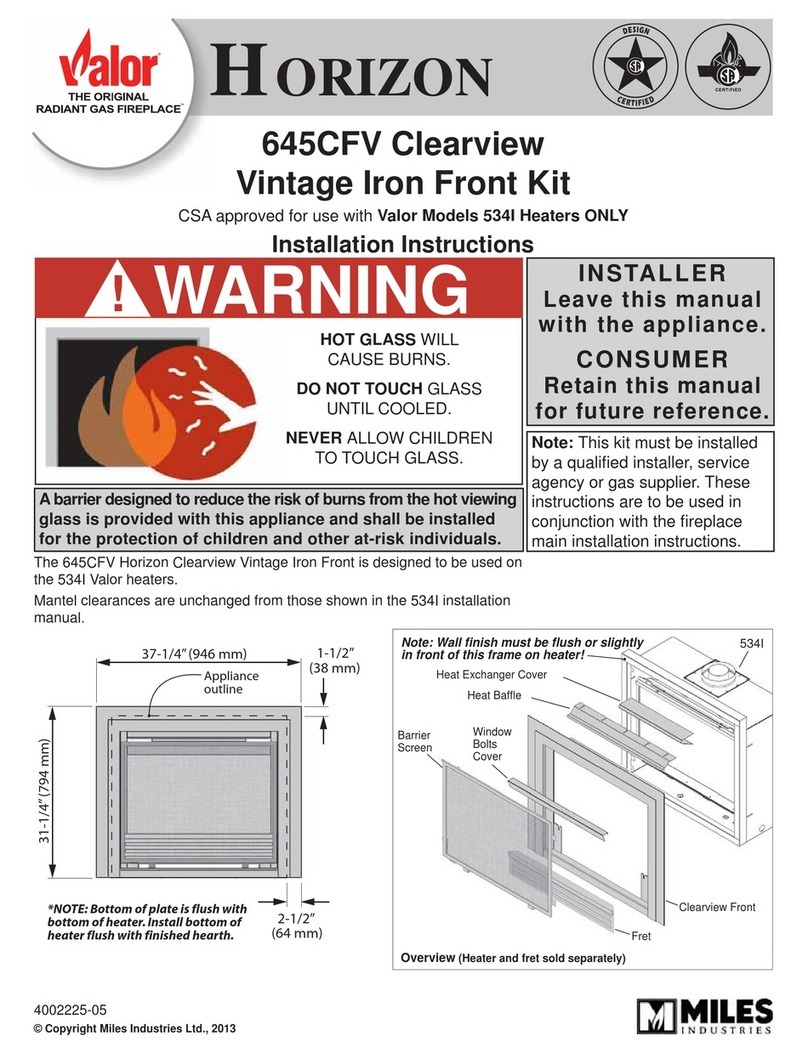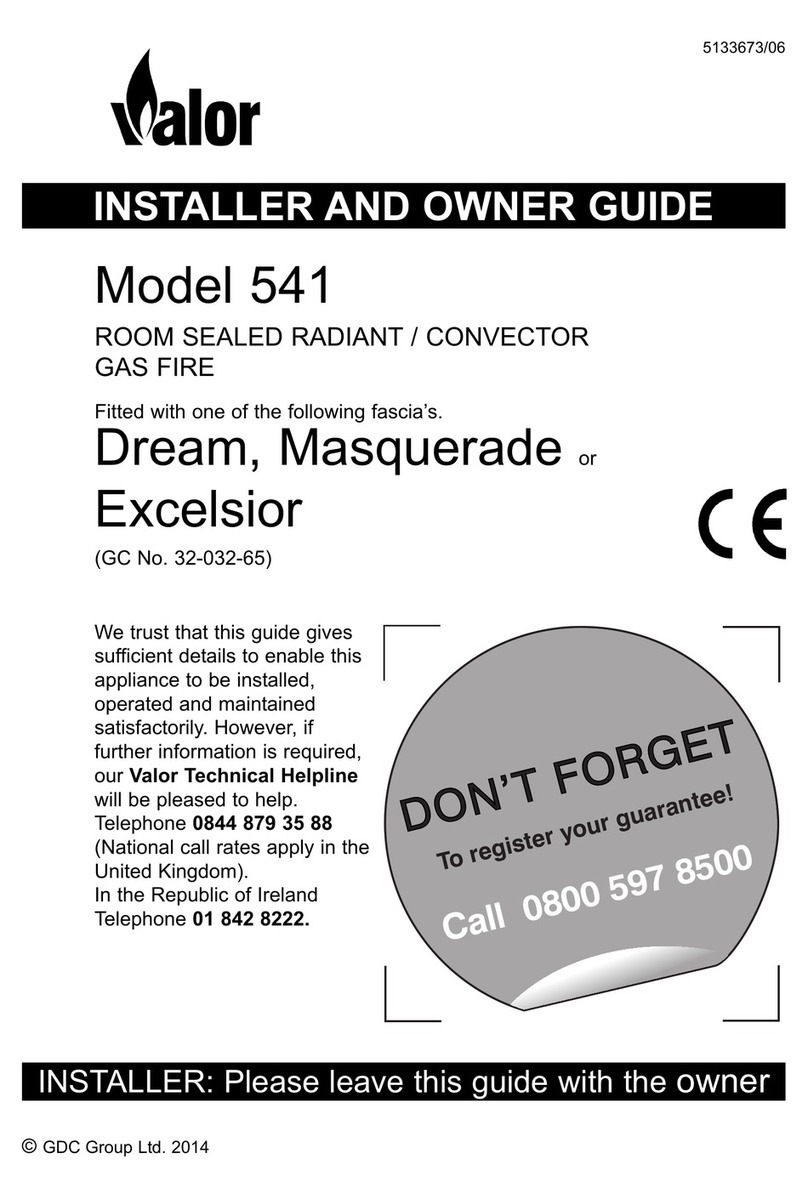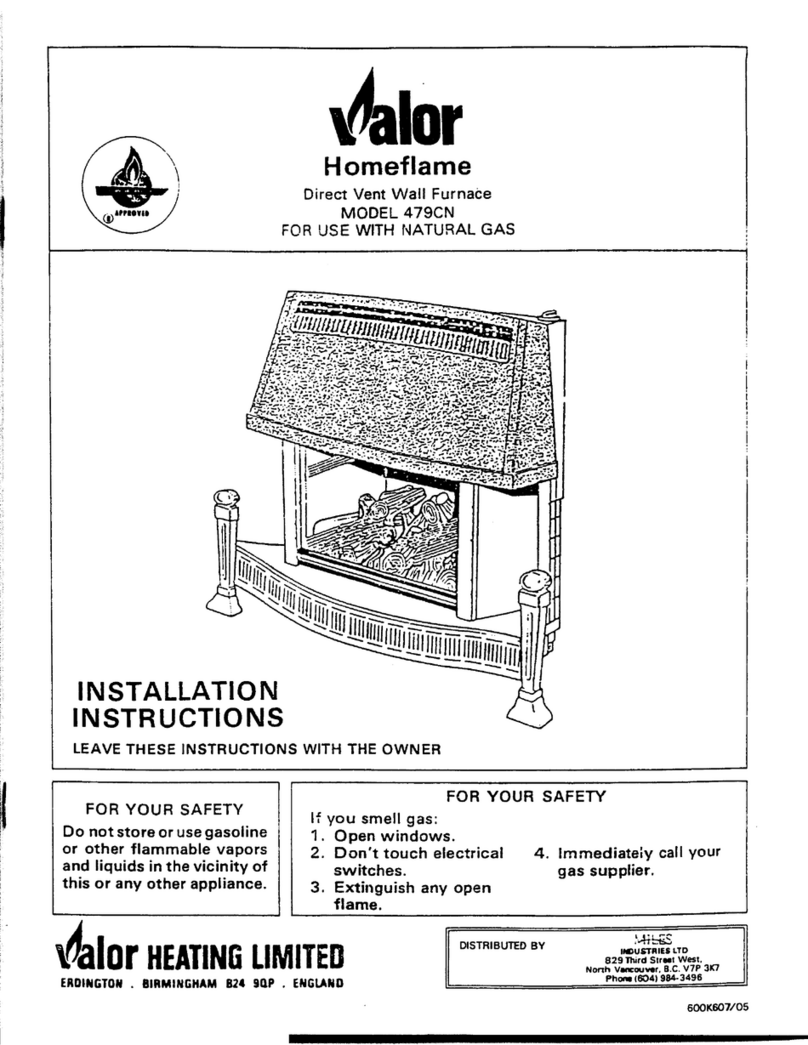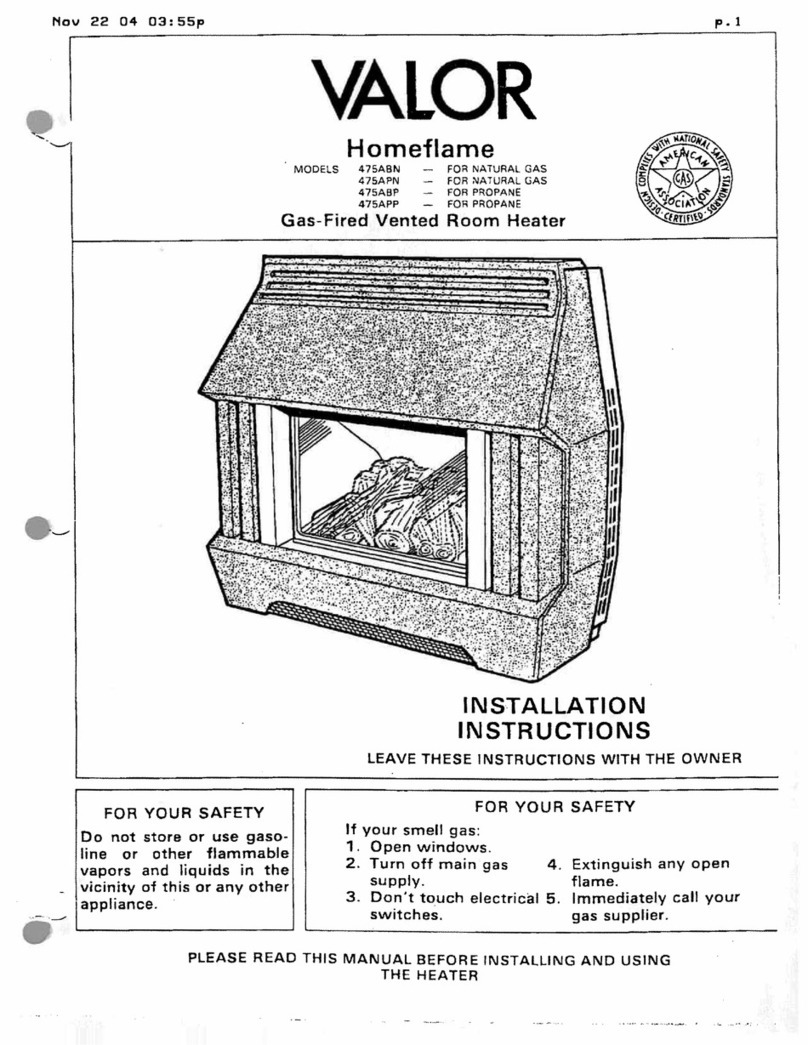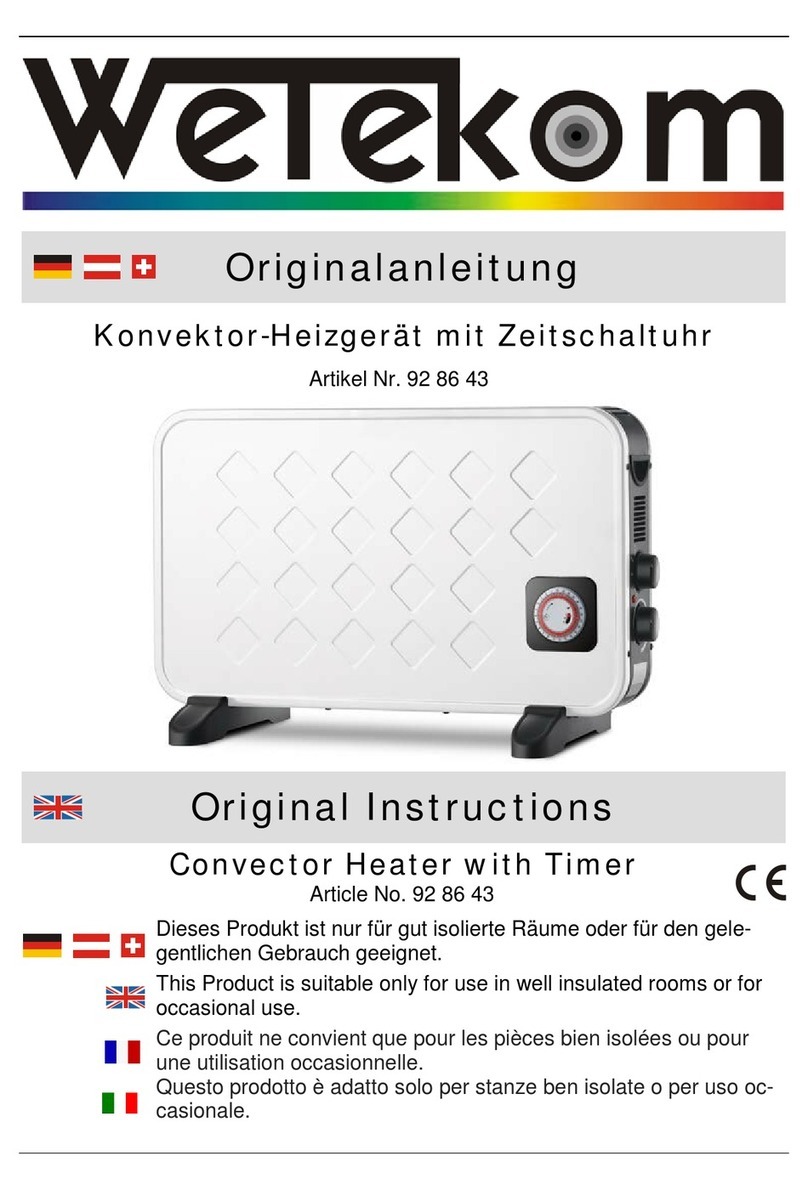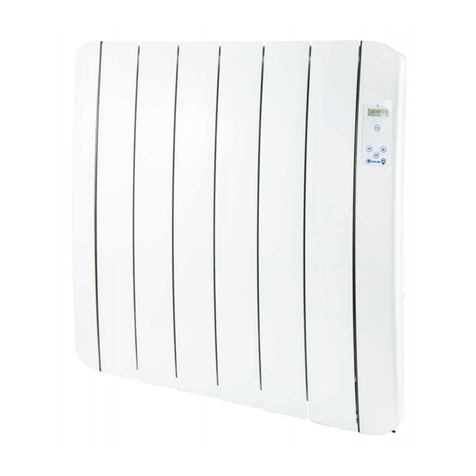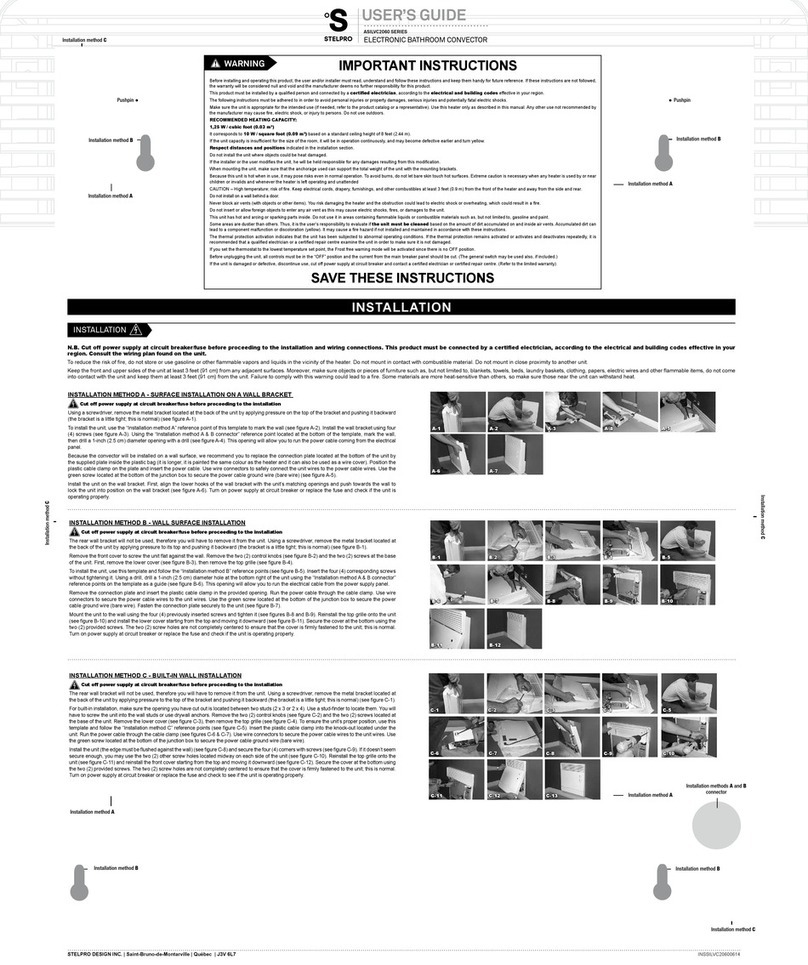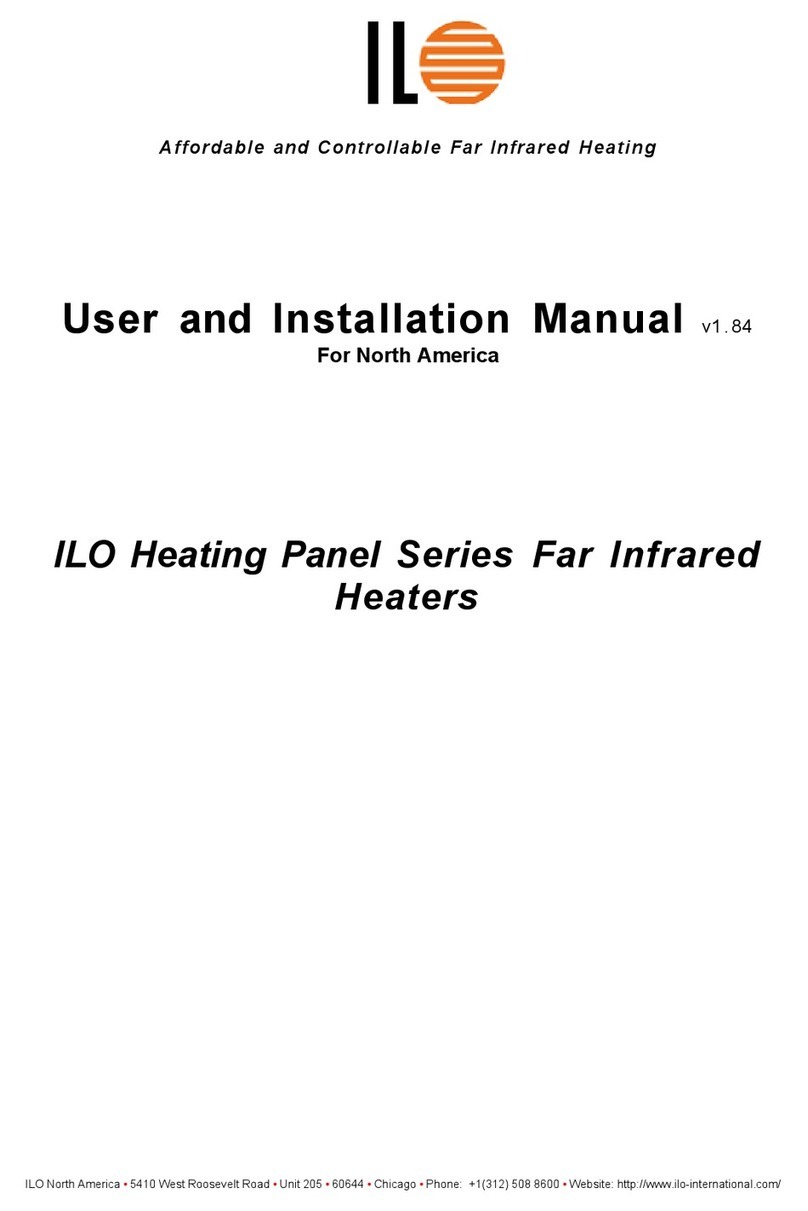7
4. APPLIANCE INSTALLATION
4.1. INSTALLING TO A HEARTH
4.1.1. Place the fire centrally on the hearth making sure
that the spigot lines up with the spigot hole in the
closure plate. Gently slide the appliance into place.
The spigot must enter the closure plate to a depth of
at least 25mm (see figure 2).
4.1.2. Level the appliance on the hearth by slackening the
two locknuts and turning the levelling screws up or
down as required while they bear on the hearth.
When the fire is level and square to the wall,
retighten the locknuts.
4.2. WALL MOUNTING
4.2.1. Fit two no. 10 x 2in. long woodscrews in the top two
fixing holes. Do not screw fully home at this stage.
Leave about 12mm of screw protruding.
4.2.2. Lift the fire and angle it backwards to engage the
support brackets on to the top fixing screws.
Carefully pivot the fire downwards to engage the
flue spigot in the closure plate.
4.2.3. Fit two screws through the bottom spacing brackets
and into the lower fixing holes. Fully tighten all four
screws.
4.3. GAS SUPPLY CONNECTION
4.3.1. An Rp1/4 (1/4in. B.S.P.) elbow connector is
provided. This can be revolved through 360° to the
connection position required. If a rear centre
connection is required through an opening cut in the
closure plate (see section 3.4.1.),seal the gap between
the plate and the pipe with tape after connection.
4.3.2. Provision for isolation of the gas supply must be
provided upstream of the appliance for safety and
servicing.
4.3.3. The supply pipe must be of a rigid material (e.g.
copper). A flexible connection must not be made.
4.3.4. Pressure check the installation pipework for gas
soundness in accordance with the current edition of
BS6891.
4.4. FITTING THE RADIANTS
Fit the radiants ensuring that they rest against the
rear support bar and that their bottom front edges
are behind the retaining tags near the front of the
radiant box.
5. FULL OPERATING CHECKS & FINAL ASSEMBLY
5.1. CHECK CONTROL SETTINGS
5.1.1 Temporarily refit the control knob. Depress the
knob and turn anticlockwise partially towards the
1/IGN position until some resistance is felt. Keep
depressed at this position for a few seconds to purge
air from the system then, while keeping it depressed,
turn fully to the 1/IGN position. A spark should be
generated at the pilot while turning. The spark
should ignite the pilot.
5.1.2. When pilot ignition has been achieved, keep the
control knob depressed for approximately ten
seconds to allow the thermocouple probe to warm
up and then release it. If the pilot does not remain
alight, ensure that the air has been purged, that the
pilot orifice is clear and that the thermocouple
connections are sound. Replace the pilot unit if
necessary (see servicing section of this manual).
5.1.3. Check all the control settings. These are:-
Knob
Position
2 Centre radiant on low. Outer
radiants off.
3 Centre radiant on full. Outer
radiants off.
4 Centre radiant on full. Outer
radiants on low.
5 All radiants on full.
5.1.4. Check reference pressure
The appliance is pre-set to give the correct heat input
at the inlet pressure shown in section 1 of this
manual. No adjustment is necessary. Check the
burner pressure by fitting a pressure gauge at the test
point. The test point is on the gas tap. Check the
pressure with the appliance alight and set at
maximum output (Control position 5).
After checking, turn off the appliance. Remove the
pressure gauge and replace the test point sealing
screw. Relight the appliance. Turn to the maximum
output position and test around the sealing screw for
gas soundness with a suitable leak detection fluid.
5.2. SPILLAGE CHECK
A spillage check must be made before leaving the
installed appliance with the customer.
5.2.1 Close all doors and windows in the room containing
the appliance.
5.2.2 Light the appliance and set the control knob to the
maximum position (Position 5).
5.2.3 Leave the appliance on for five minutes.
5.2.4 Place the smoke match tube horizontally under the
top lip of the radiant box and at least 50mm away
from the sides of the radiant box. See figure 8.
The installation is satisfactory if the smoke is drawn
into the appliance. If the smoke is not drawn into the
appliance, leave the appliance alight at the maximum
setting for a further ten minutes and then repeat the
test. If the smoke is still not drawn into the
appliance, inspect the sealing of the closure plate. If
the sealing is satisfactory but the appliance is installed
with the flue restrictor (see section 3.3.8), remove
the restrictor, reseal the appliance and retest. If
smoke is still not drawn into the appliance
Disconnect the appliance and seek expert advice.
5.2.5 If the above test is satisfactory, open all internal
connecting doors, hatches, etc. in the room. Keep all
doors and windows that open to the outside of the
building closed. recheck for spillage as above. If an








