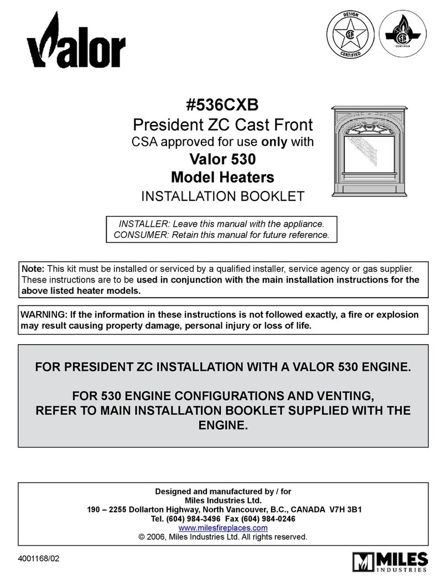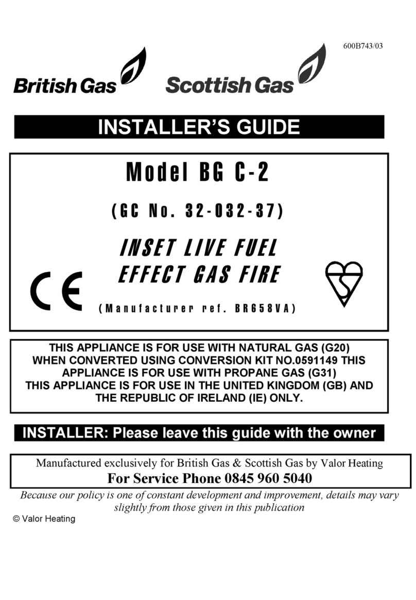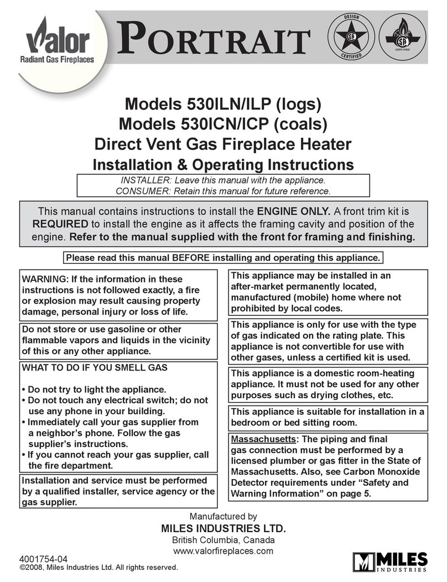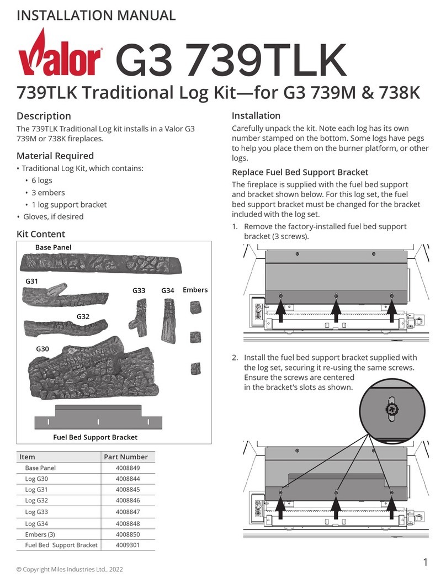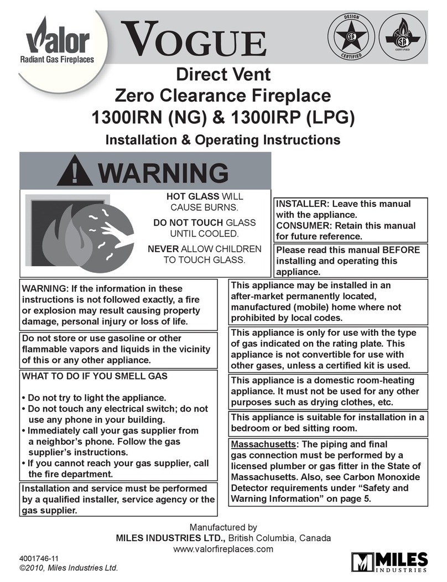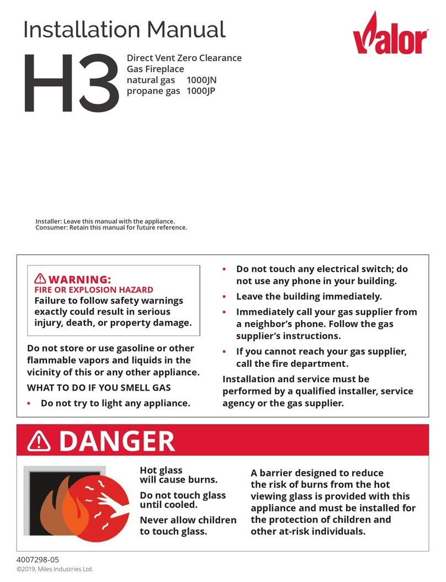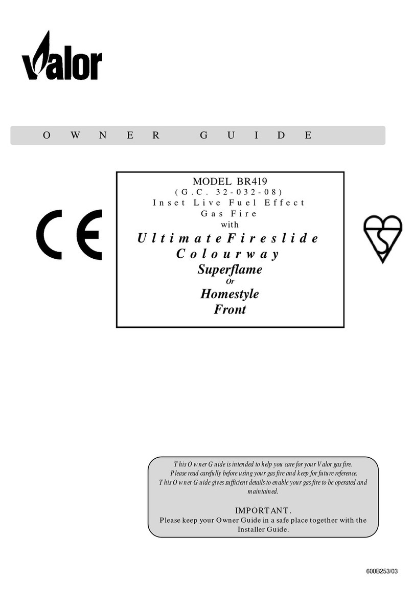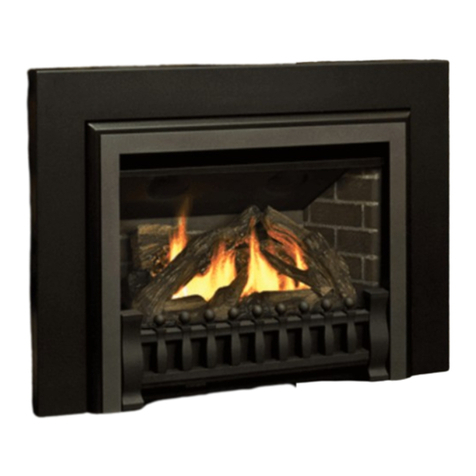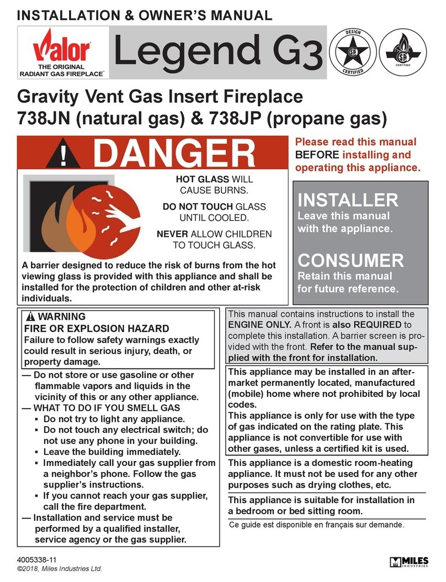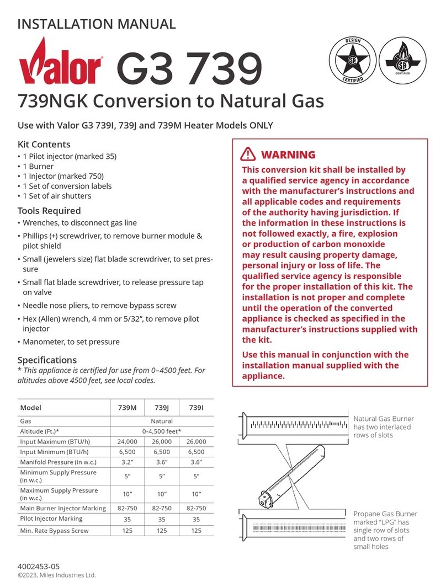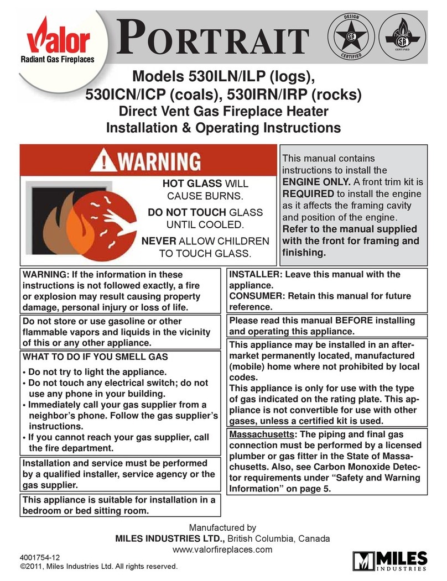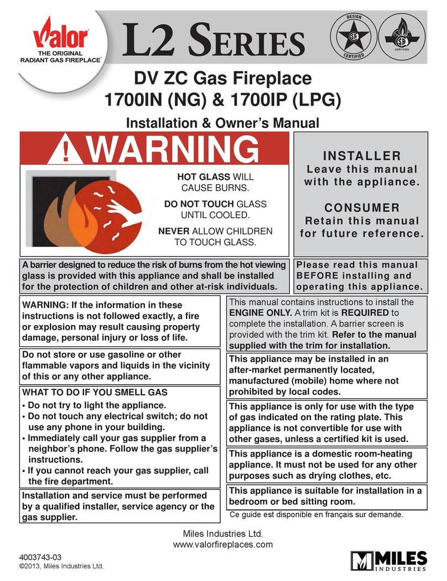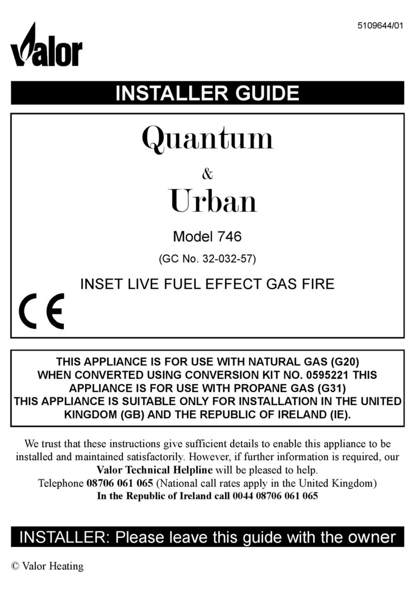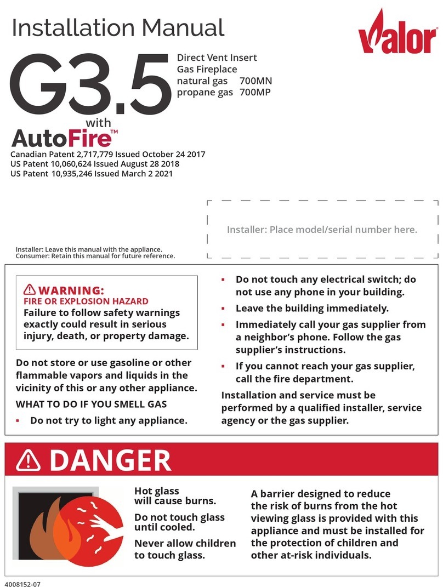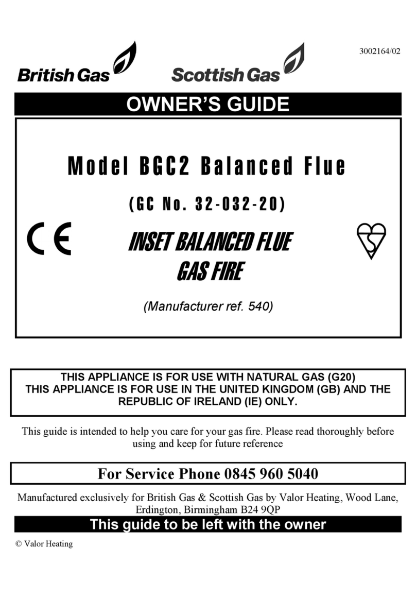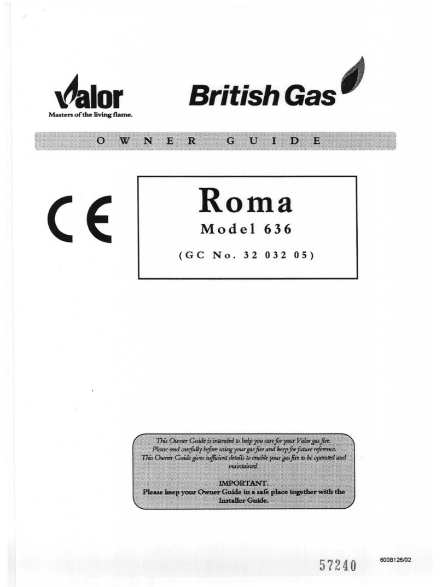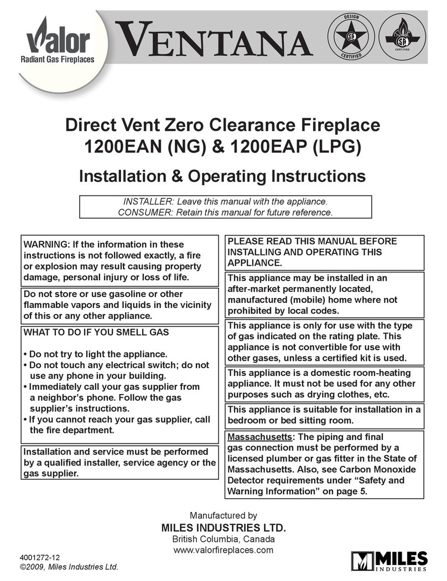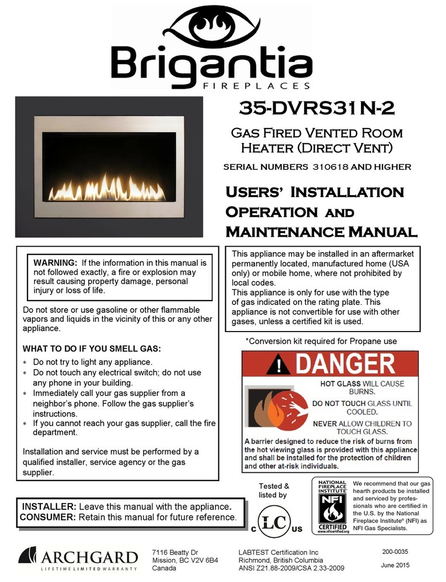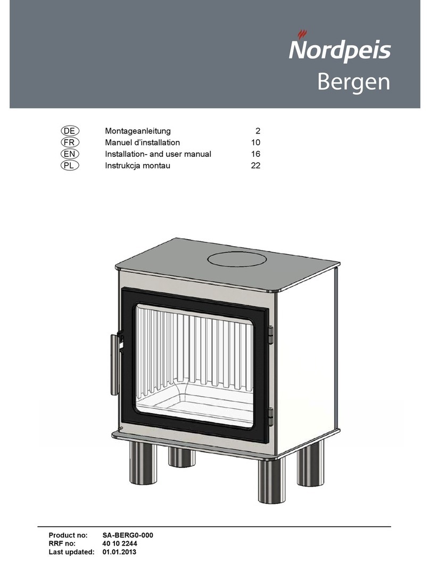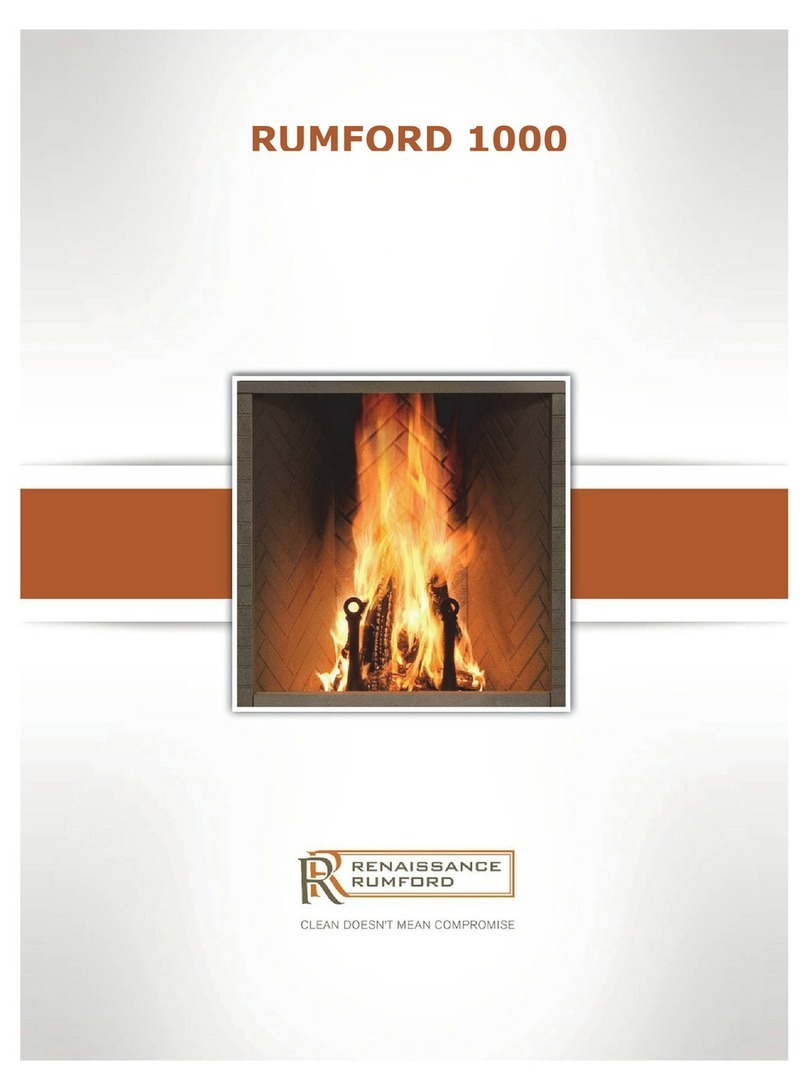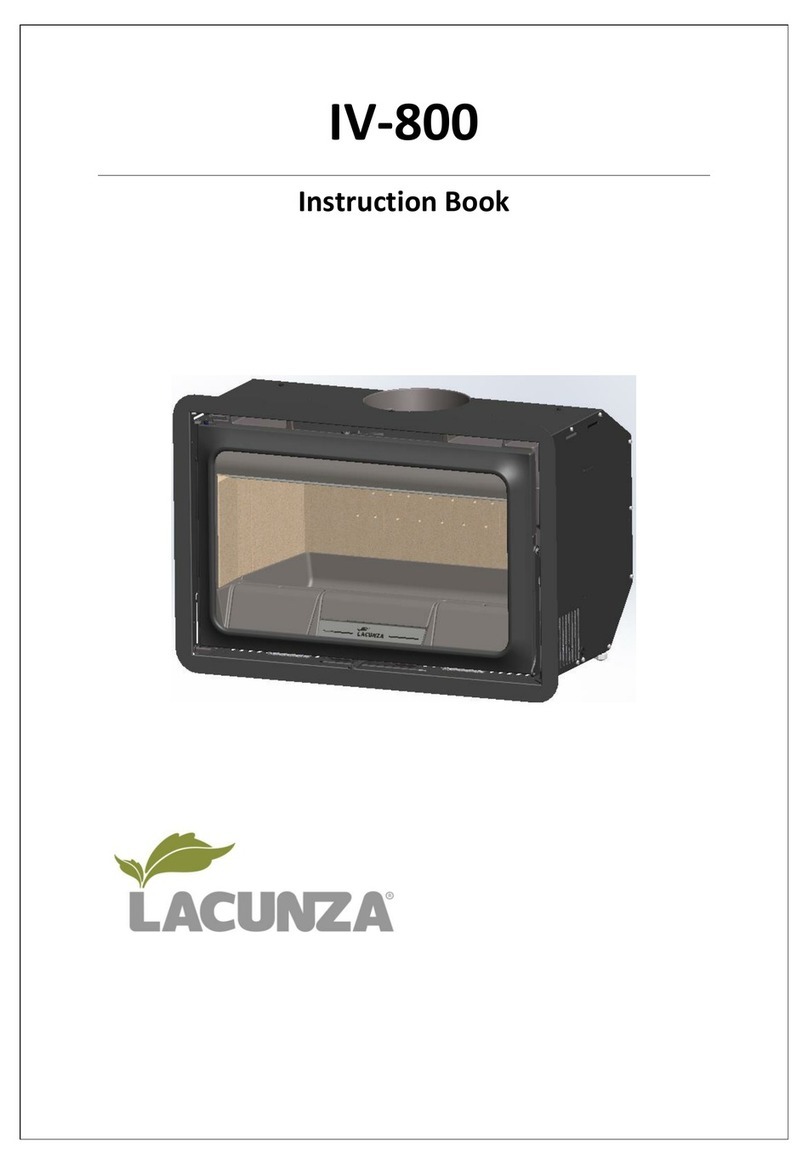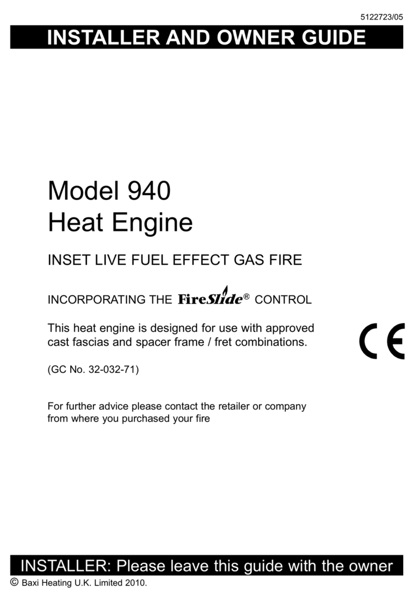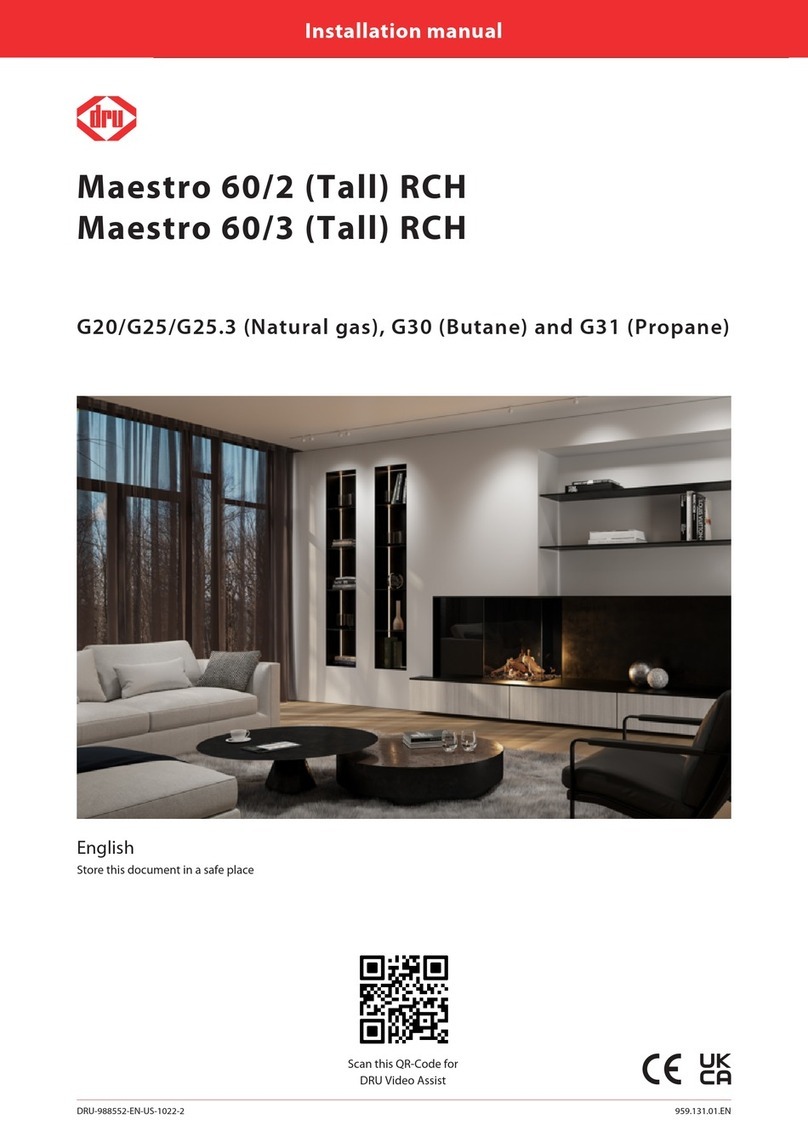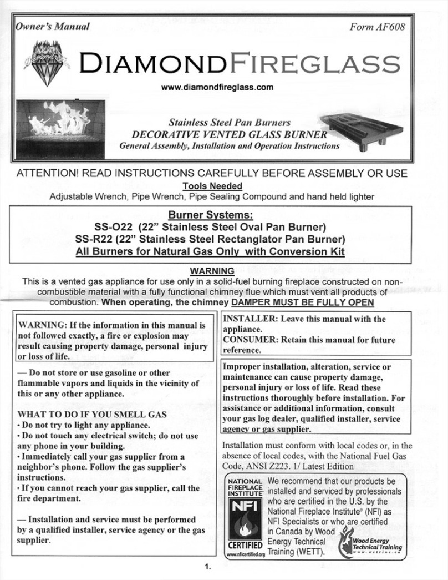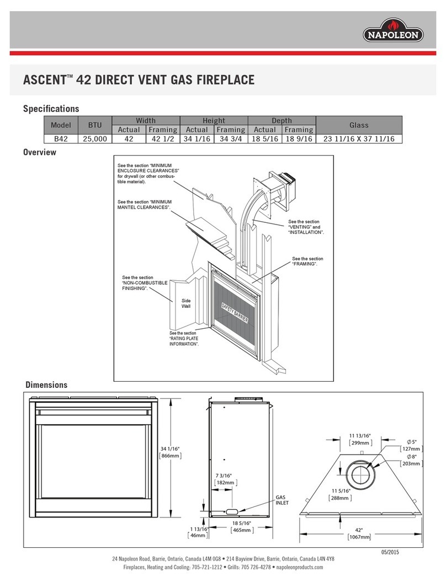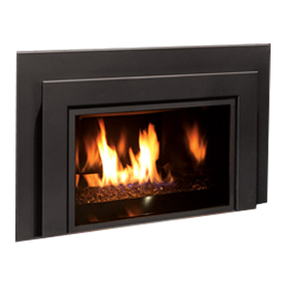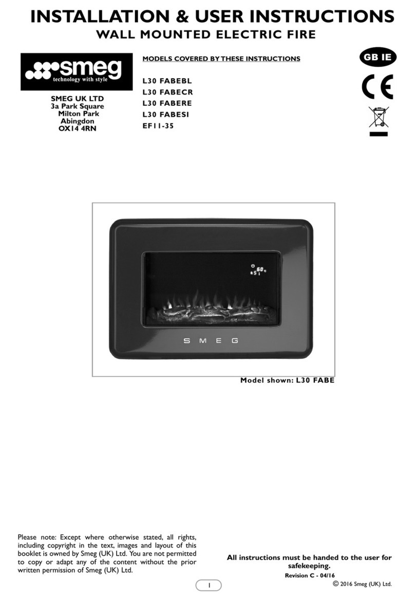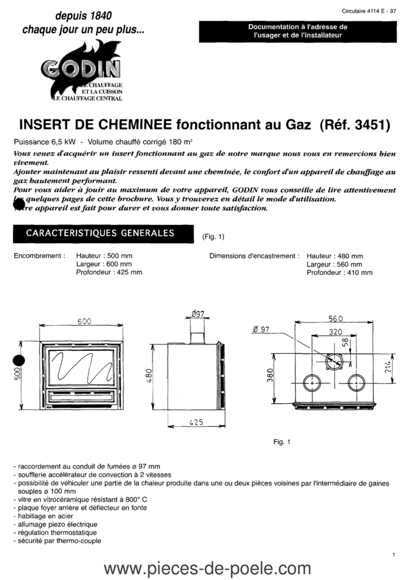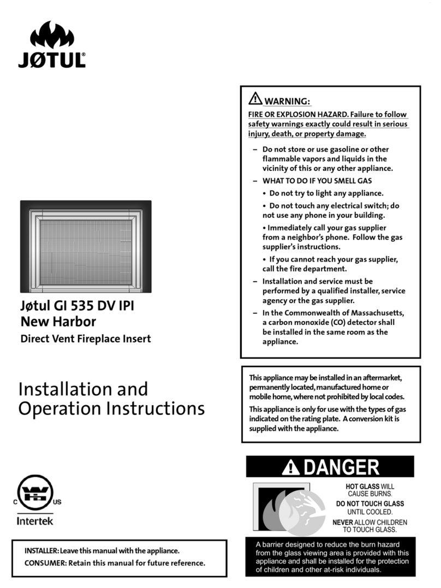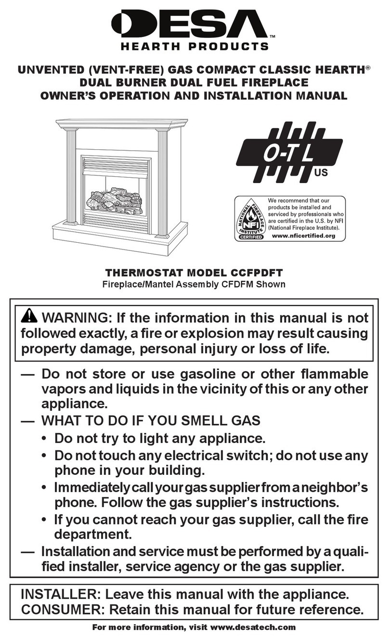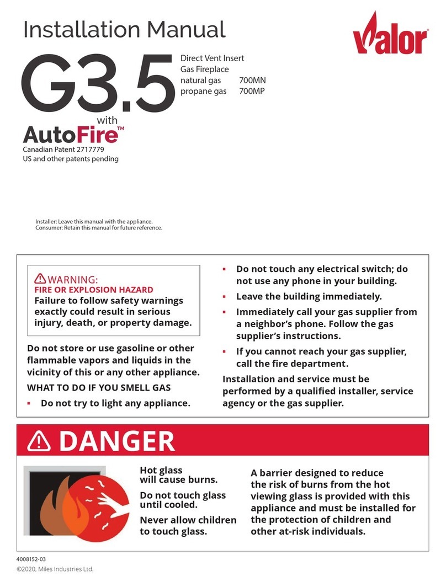- 2 -
CONTENTS
1. SAFETY INFORMATION....................................................................................................................................................................3
2. OPTIONS................................................................................................................................................................................................4
2.1. Appliance styles .............................................................................................................................................................................4
2.2. Optional outer trims......................................................................................................................................................................4
2.3. Additional optional features .........................................................................................................................................................4
2.4. Venting options..............................................................................................................................................................................4
3. GENERAL..............................................................................................................................................................................................6
3.1. Approvals & codes.........................................................................................................................................................................6
3.2. Ratings............................................................................................................................................................................................6
3.3. Wall Thickness...............................................................................................................................................................................6
4. LOCATION............................................................................................................................................................................................7
4.1. Framing..........................................................................................................................................................................................7
4.2. Rear Vent Connection. Flat on Wall............................................................................................................................................7
4.3. Rear Vent Connection. Flat on Wall with Snorkel Termination...............................................................................................7
4.4. Rear Vent Connection, Vertical Vent Rise with Horizontal Rear Termination.......................................................................8
4.5. Rear Vent Connection, Vertical Vent Rise with Horizontal Snorkel Termination..................................................................8
4.6. Corner Location, Rear Vent Connection, Horizontal Vent Run Only......................................................................................9
4.7. Corner Location, Rear Vent Connection, Vertical Rise, Horizontal Termination...................................................................9
4.8. Rear Vent Connection, Vertical Rise, Through the Roof Termination.....................................................................................9
4.9. Rear Vent Connection, Vertical Rise with Offset, Through the Roof Termination...............................................................10
4.10. Top Vent Connection, Horizontal Rear Termination...............................................................................................................11
4.11. Top Vent Connection, Horizontal side termination..................................................................................................................12
4.12. Top Vent Connection, Horizontal Side or Rear Snorkel Termination....................................................................................12
4.13. Top Vent Connection, Corner Location, Horizontal Termination, 45° Pipe Run..................................................................12
4.14. Top Vent Connection, Through the Roof Termination*........................................................................................................13
4.15. Top Vent Connection, Offset and Through the Roof Termination*.....................................................................................13
4.16. Vent Location...............................................................................................................................................................................14
5. SUPPLY GAS.......................................................................................................................................................................................15
6. PACK CONTENTS..............................................................................................................................................................................15
7. APPLIANCE PREPARATION...........................................................................................................................................................17
7.1. Window Removal.........................................................................................................................................................................17
7.2. Ignition Spark Check ..................................................................................................................................................................17
7.3. Rear Vent Outlet positioning......................................................................................................................................................17
7.4. # 817VAK Pipe Adapter Fitting .................................................................................................................................................17
7.5. Top heat shield & Stand-off Fitting ...........................................................................................................................................18
7.6. Support Angle Fitting..................................................................................................................................................................19
7.7. Attaching Air Restrictors............................................................................................................................................................19
7.8. Attaching Rear Ceramic Support...............................................................................................................................................20
7.9. Attaching to the Framing............................................................................................................................................................20
8. INSTALLATIONS WITH HORIZONTAL TERMINATION – INSTALLING TO WALL........................................................21
8.1. Flat On Wall Installations With Valor #551DVK Terminal ....................................................................................................21
8.2. Wall Opening...............................................................................................................................................................................22
8.3. Valor Terminal #551DVK - Preparing Wall Plates..................................................................................................................22
8.4. Dura-vent Terminals – Installing to wall...................................................................................................................................22
9. INSTALLATIONS WITH THROUGH THE ROOF VERTICAL TERMINATION....................................................................23
10. REMOTE CONTROL INSTALLATION.........................................................................................................................................24
11. GAS SUPPLY INSTALLATION & AERATION SETTING..........................................................................................................25
11.1. Gas Supply Installation...............................................................................................................................................................25
11.2. Aeration Setting Check ...............................................................................................................................................................25
12. CERAMIC FUEL BED INSTALLATION........................................................................................................................................26
12.1. Ceramic Walls Installation .........................................................................................................................................................26
12.2. Ceramic Logs Installation...........................................................................................................................................................26
13. WINDOW REFITTING & CHECKING ..........................................................................................................................................27
14. OPERATION CHECKS .....................................................................................................................................................................27
15. FRONT INSTALLATION..................................................................................................................................................................28
15.1. Additional Optional 3 or 4 Sided Trims.....................................................................................................................................28
15.2. #601SFB Standard Metal Front .................................................................................................................................................28
15.3. #602CFB Cast Iron Front ...........................................................................................................................................................28
16. OWNERS INFORMATION...............................................................................................................................................................29
16.1. Operating Your Fire....................................................................................................................................................................29
16.2. Cleaning........................................................................................................................................................................................30
16.3. Checks...........................................................................................................................................................................................32
16.4. Servicing.......................................................................................................................................................................................32
16.5. General servicing.........................................................................................................................................................................32

