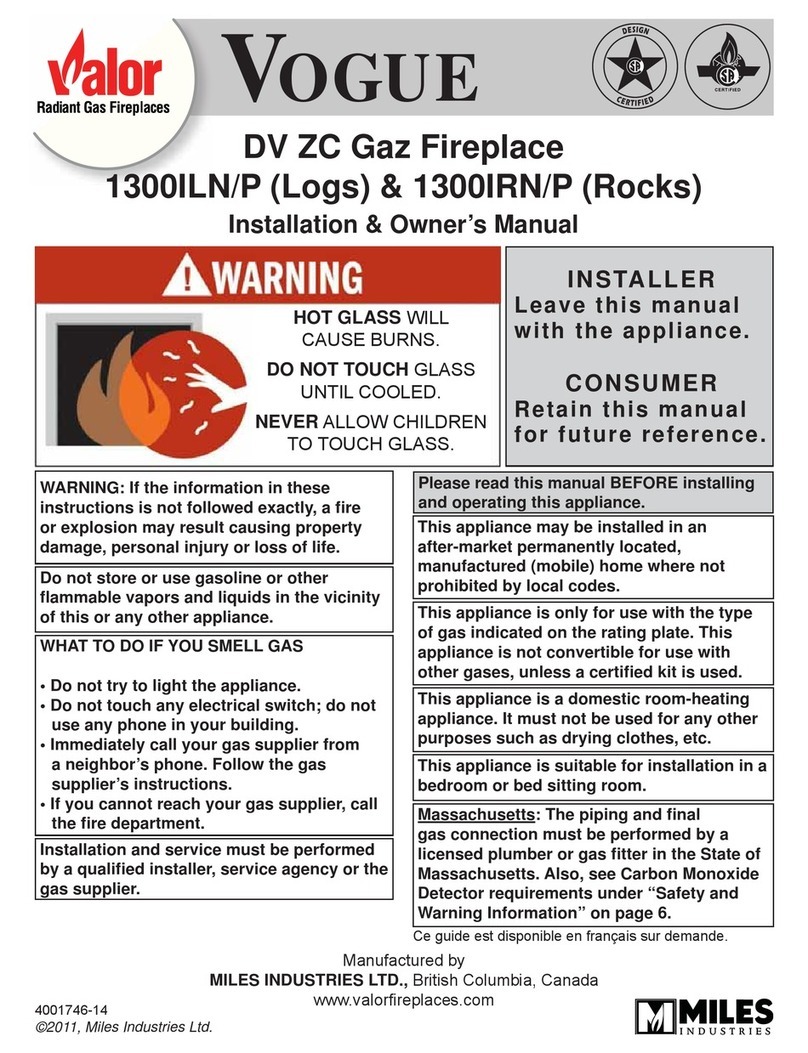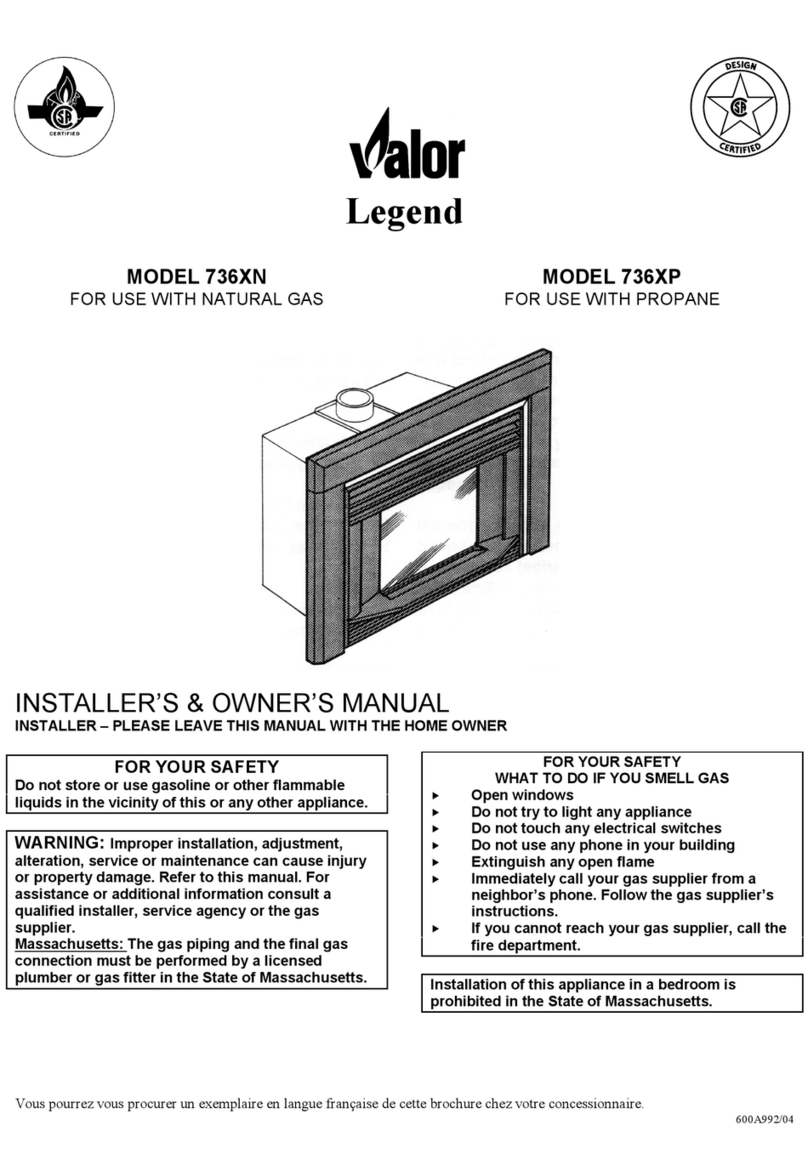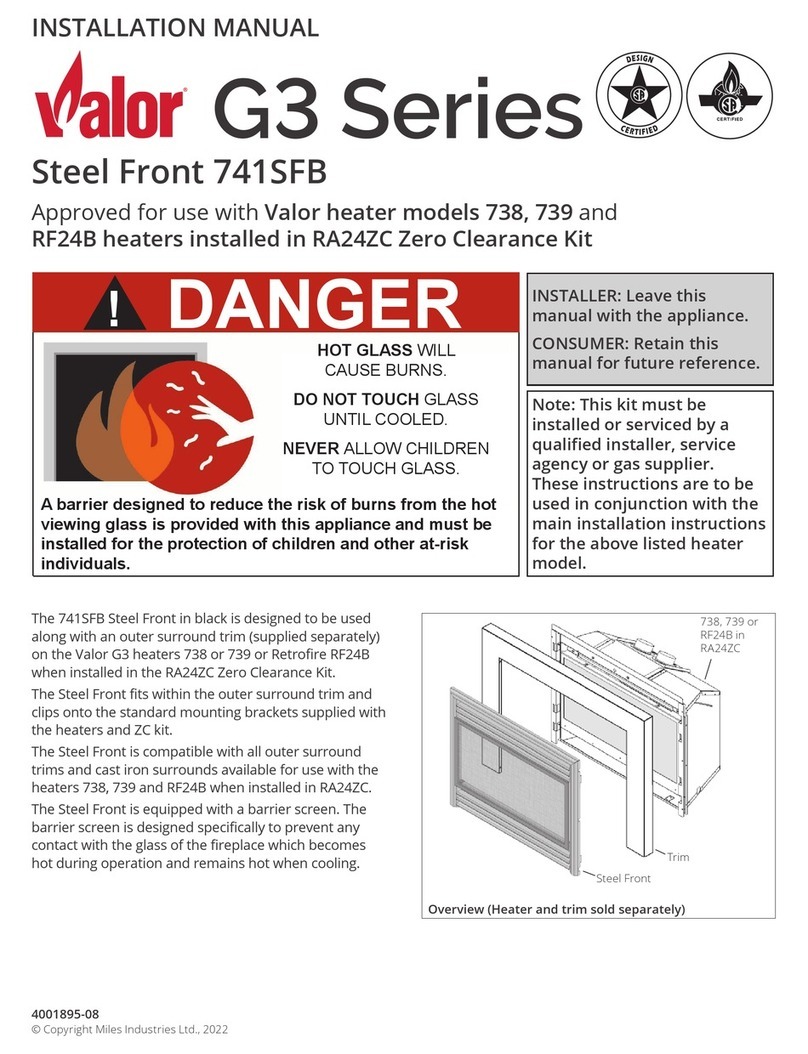Valor LX1 Series User manual
Other Valor Indoor Fireplace manuals
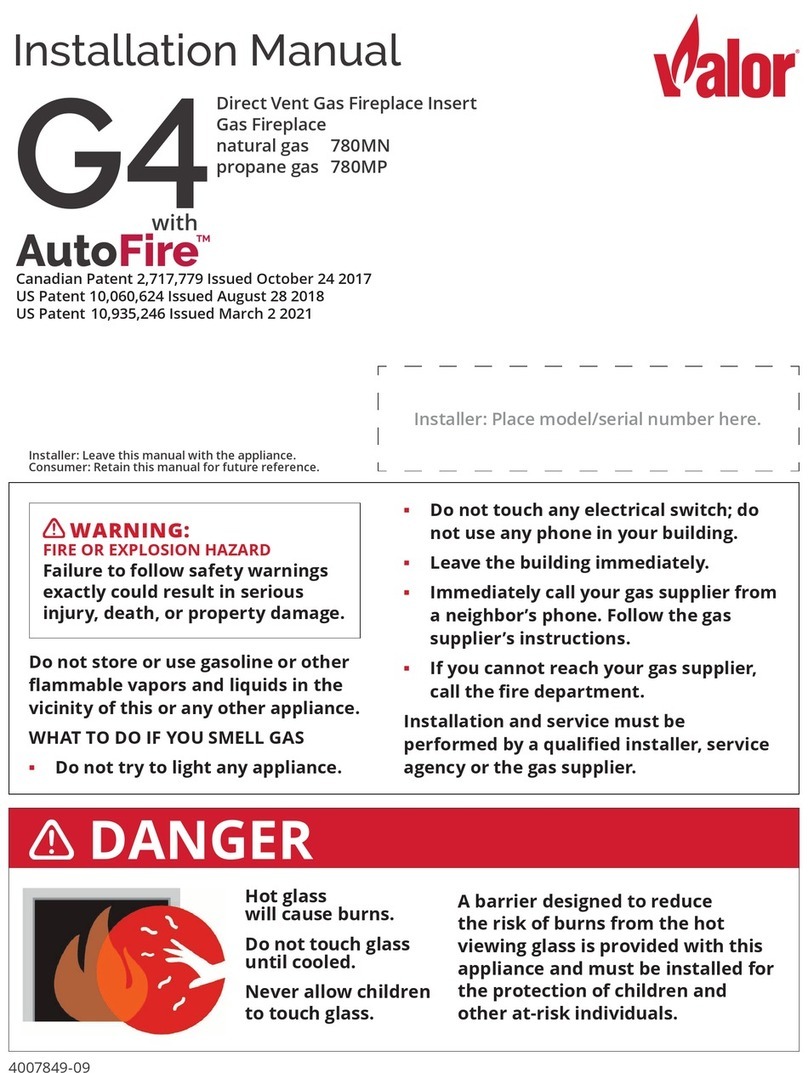
Valor
Valor 780MN User manual
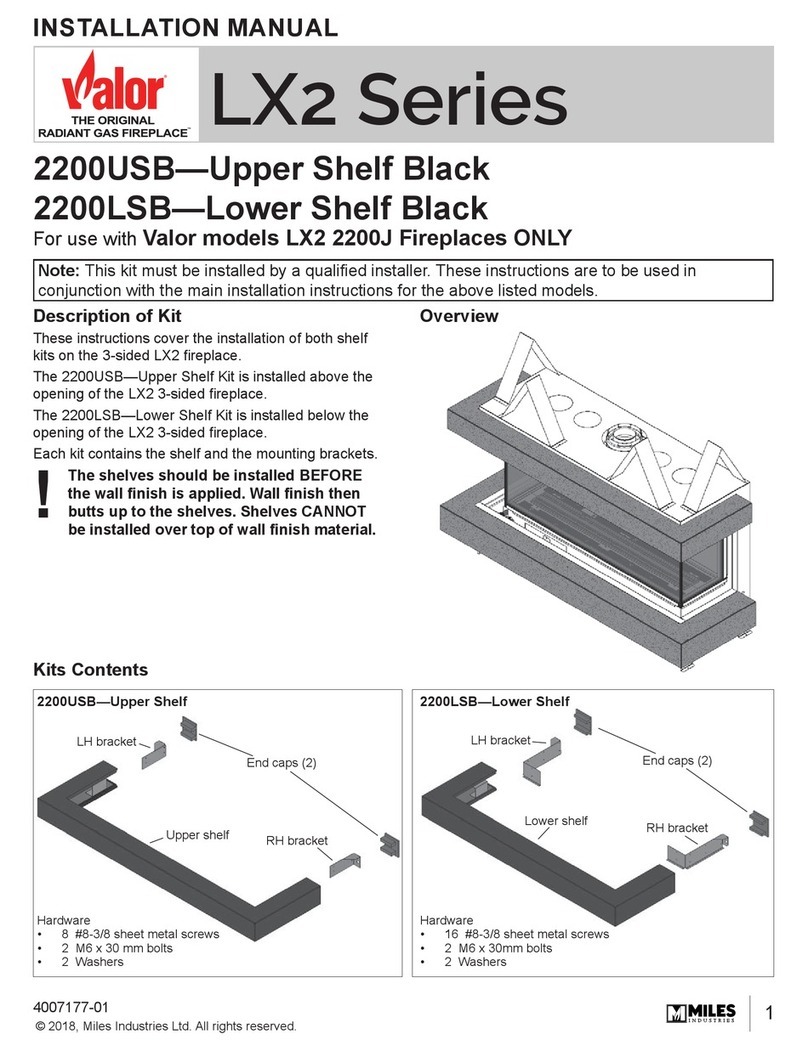
Valor
Valor 2200USB User manual
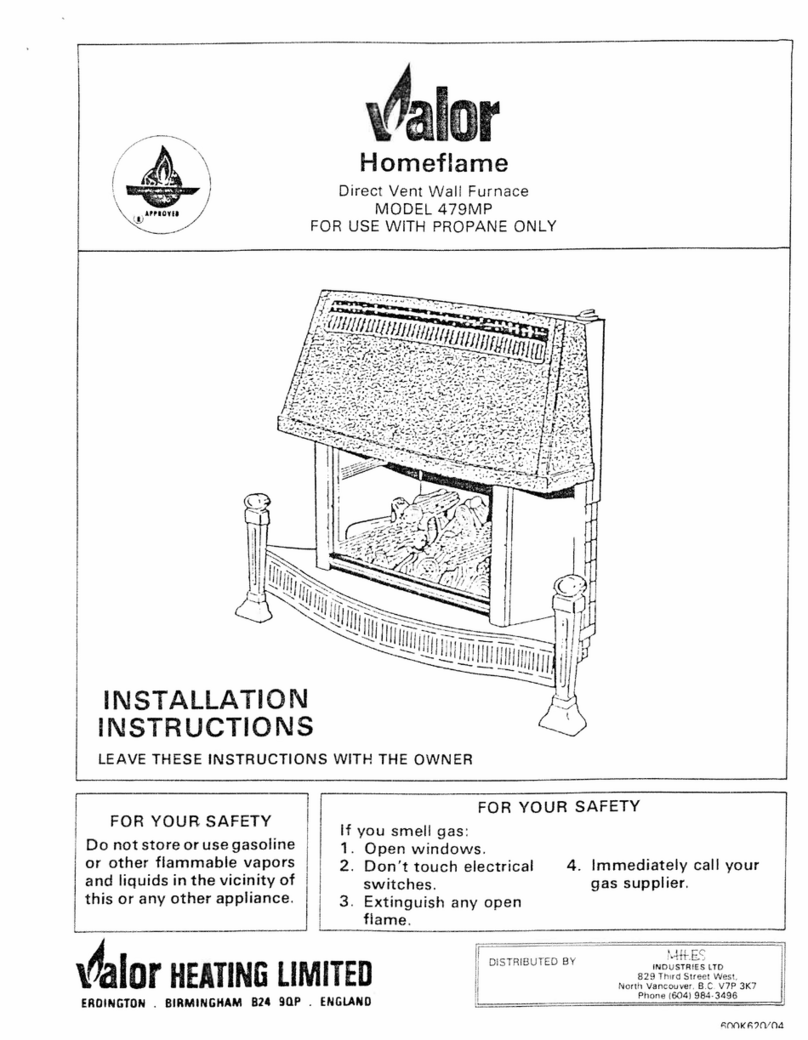
Valor
Valor 479MP User manual

Valor
Valor 738KN Operating instructions

Valor
Valor Heartbeat Oxysafe 426 User manual
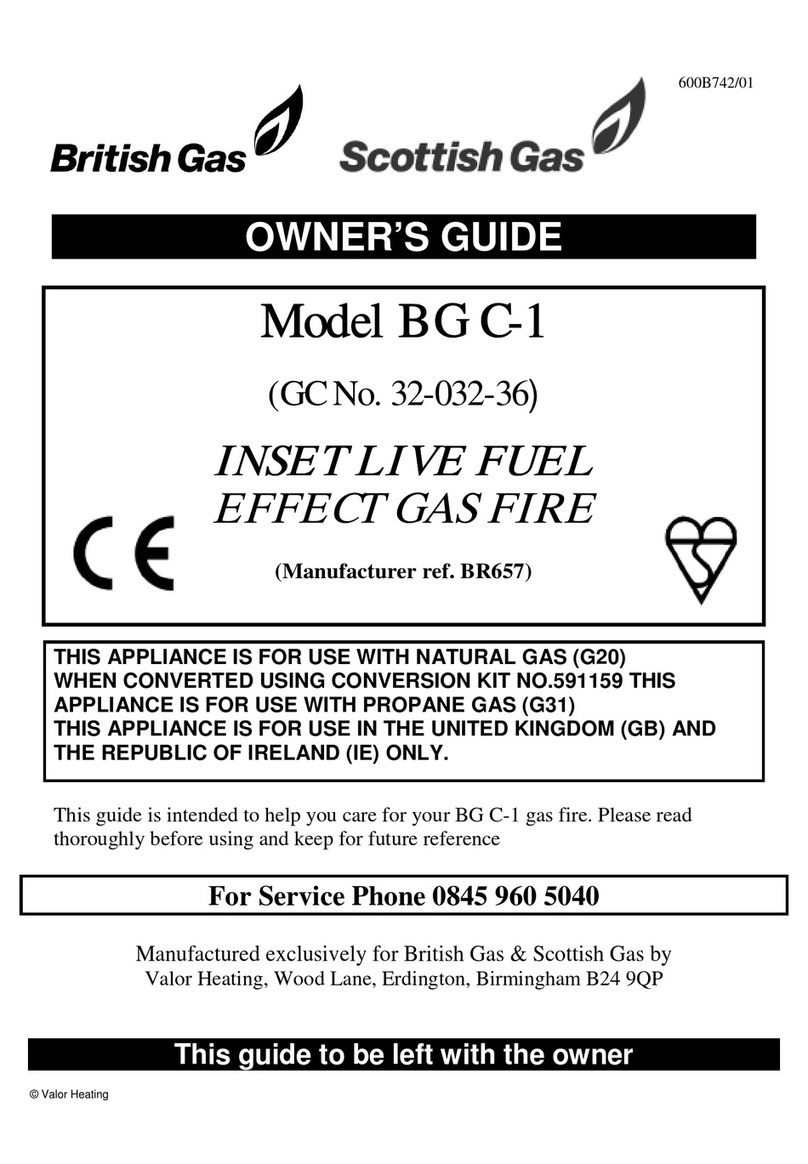
Valor
Valor BG C-1 User manual
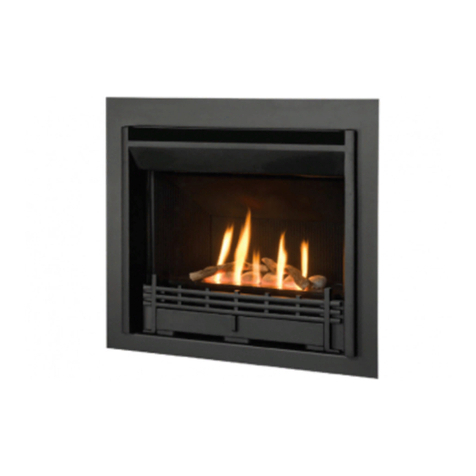
Valor
Valor HORIZON 534ILN User manual
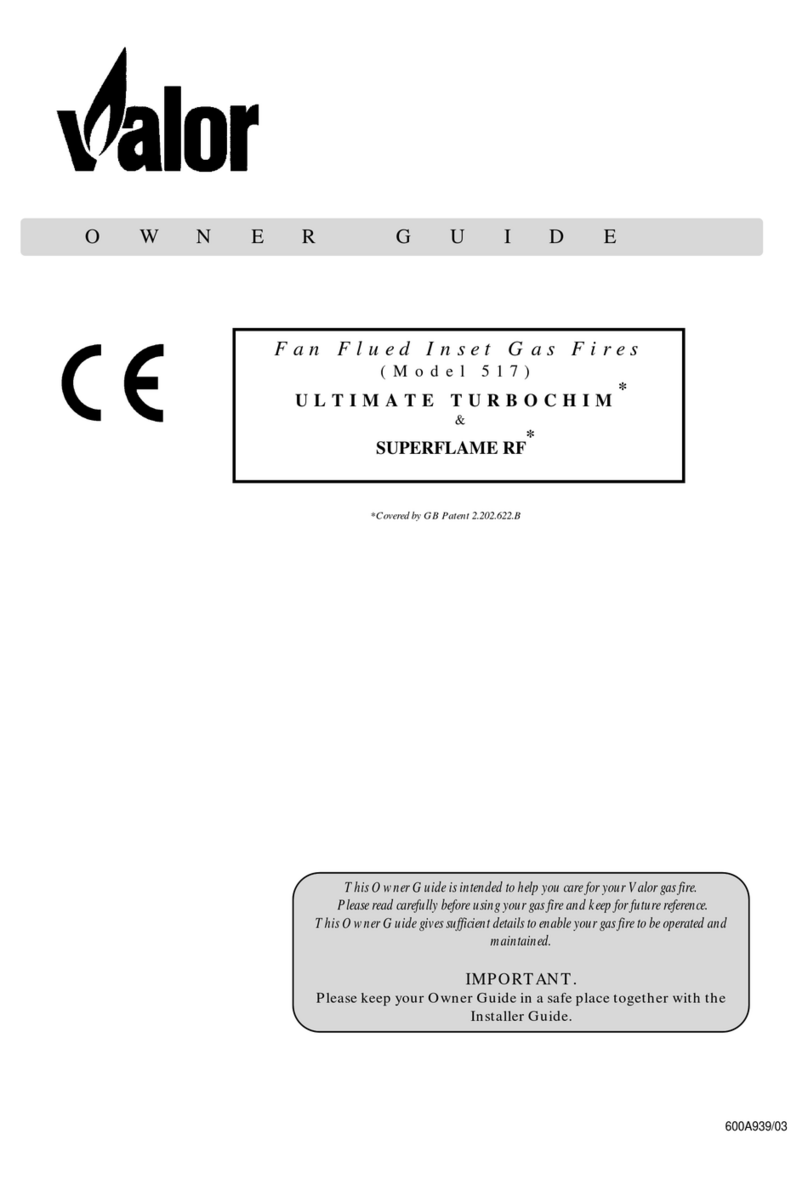
Valor
Valor 517 User manual
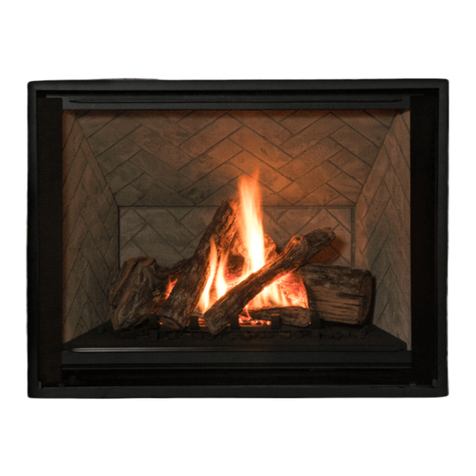
Valor
Valor H6 Series Installation instructions
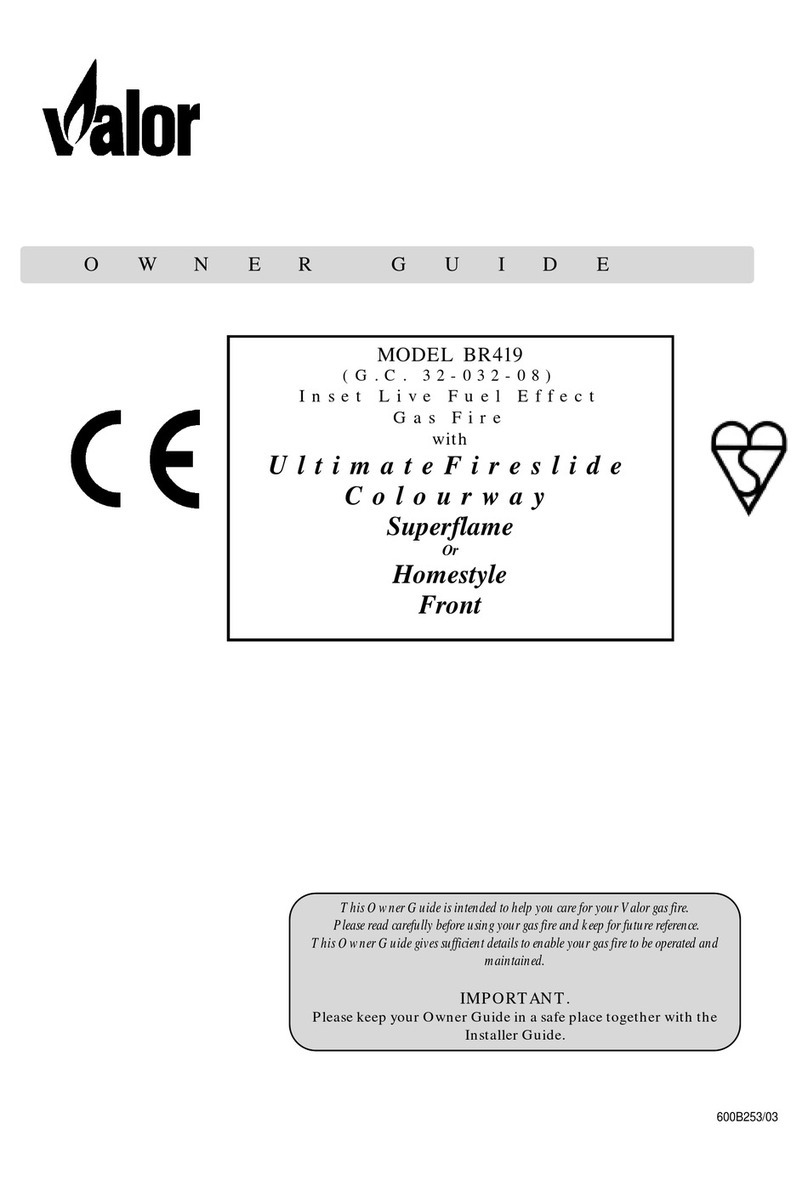
Valor
Valor Wonderfire BR419 User manual
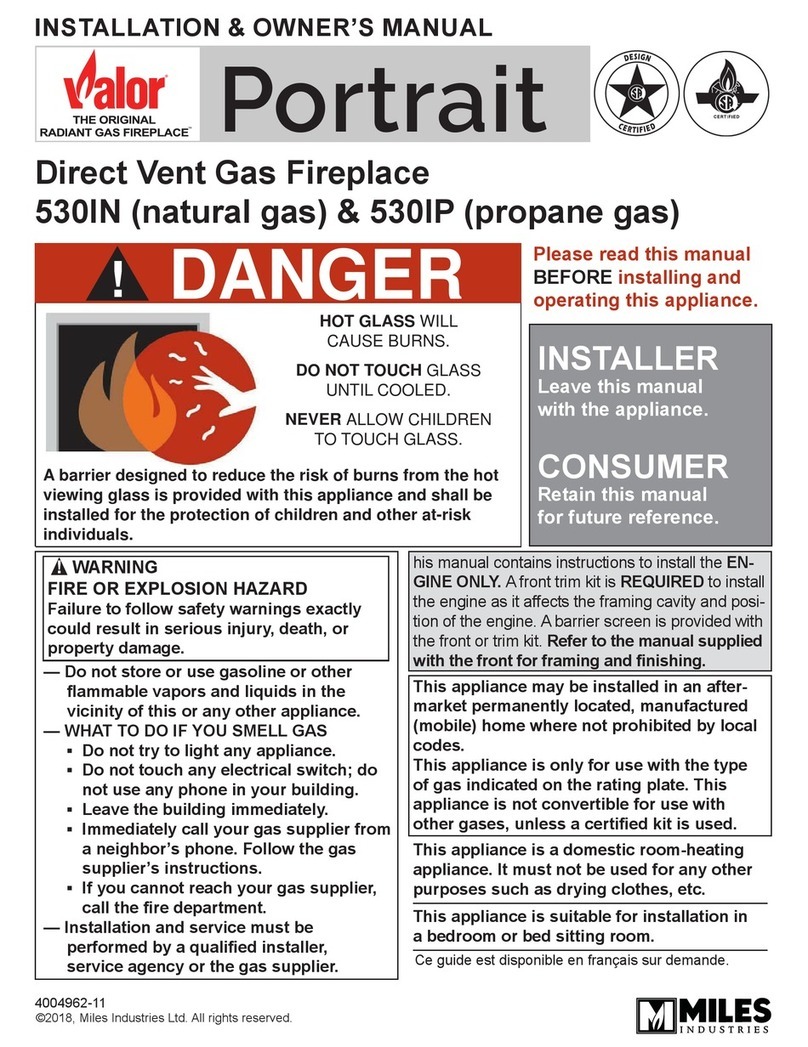
Valor
Valor PORTRAIT 530IN Operating instructions
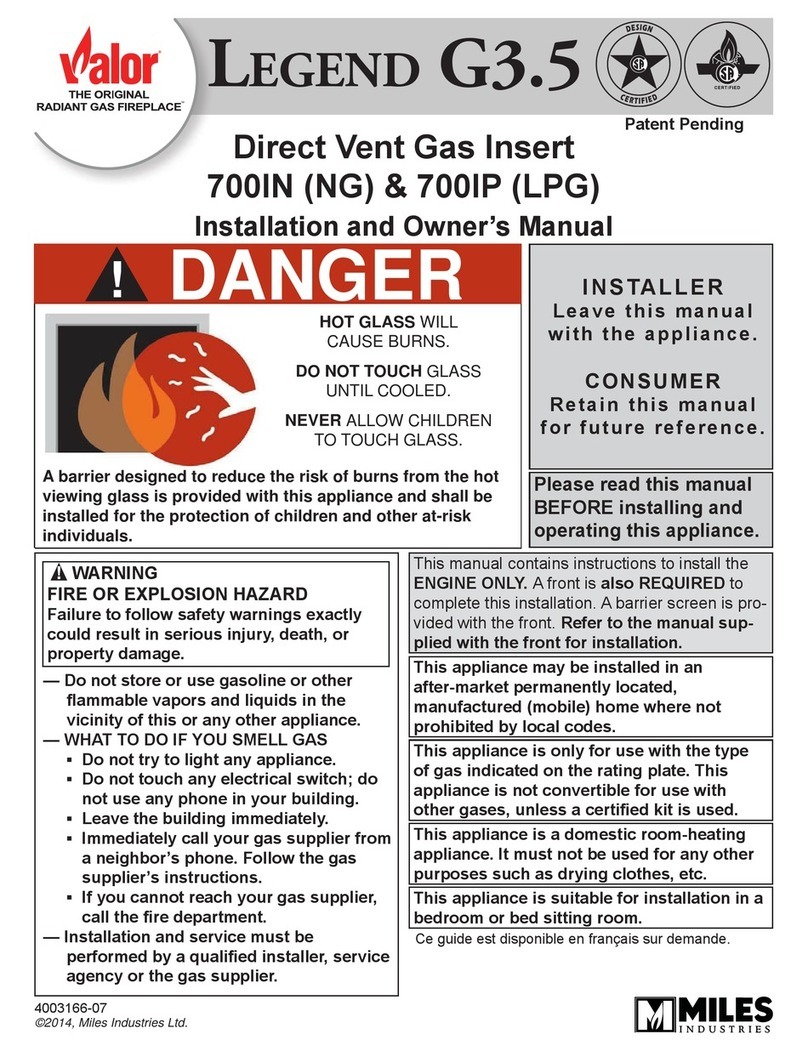
Valor
Valor Legend G3.5 700IN User manual

Valor
Valor CHURCHILL 32-810-58 Assembly instructions
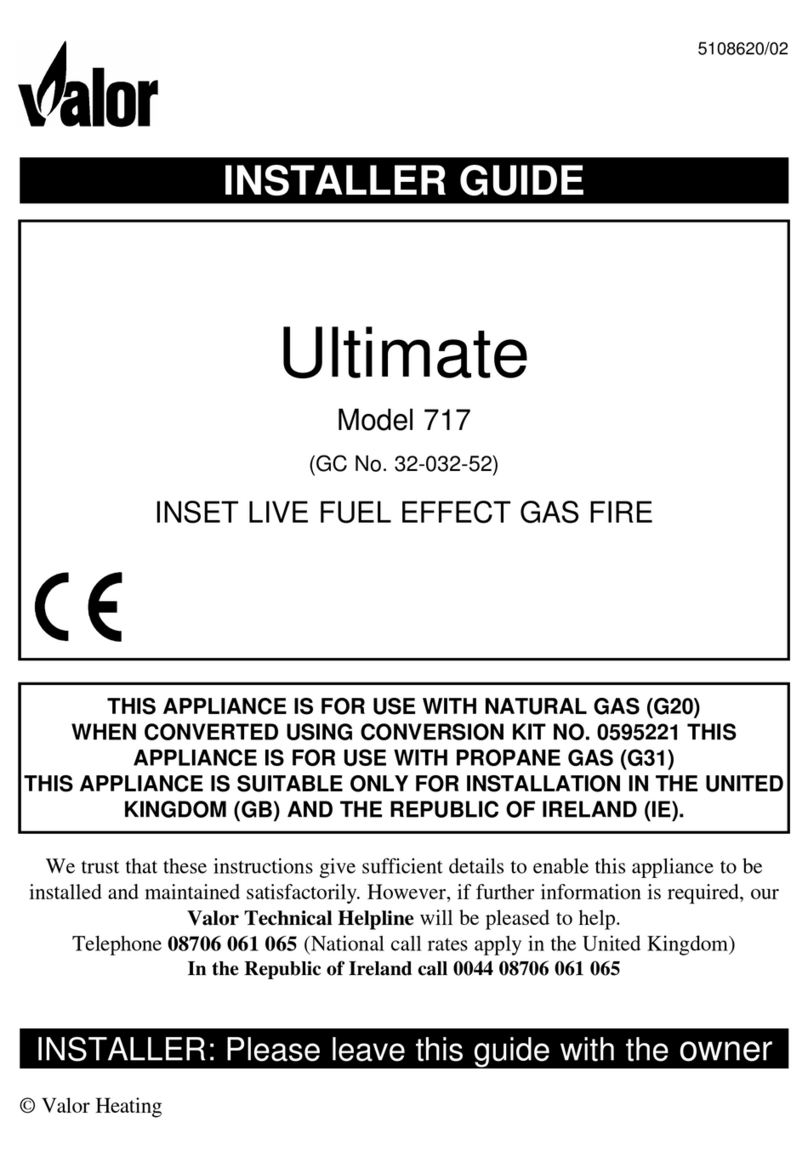
Valor
Valor Ultimate Assembly instructions
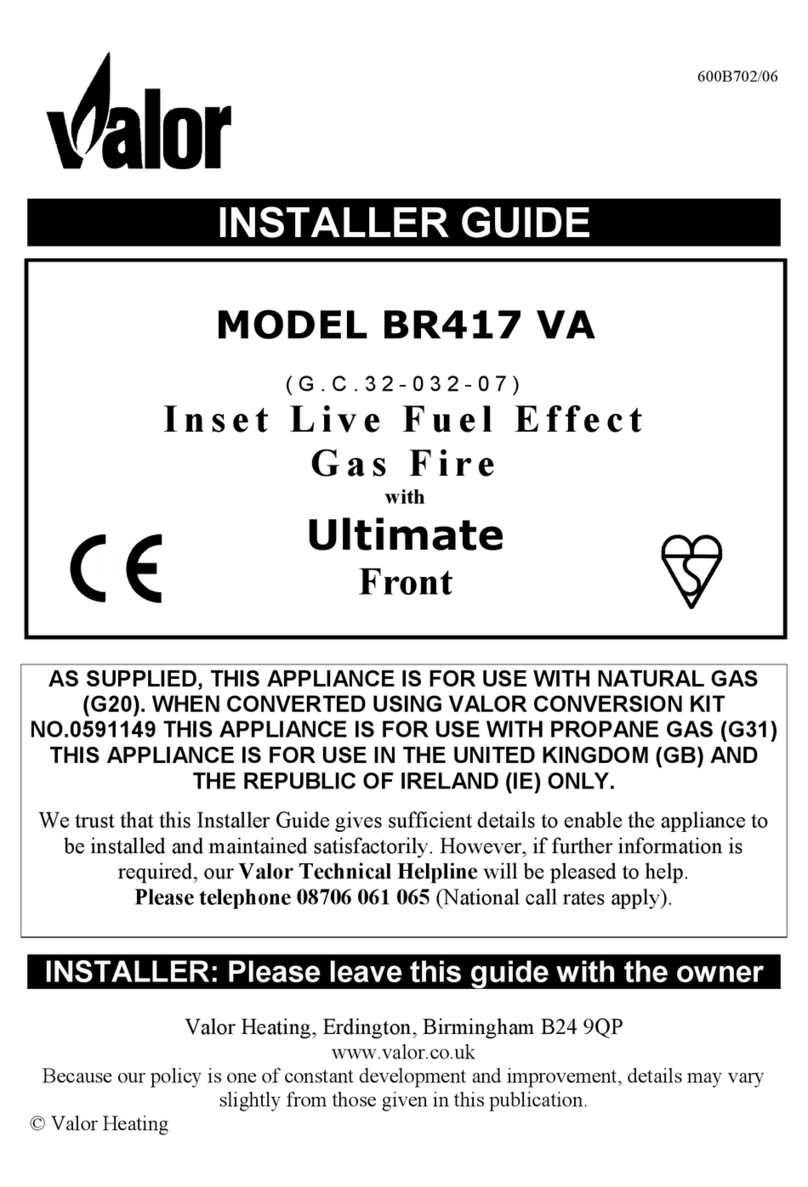
Valor
Valor BR417 VA Assembly instructions
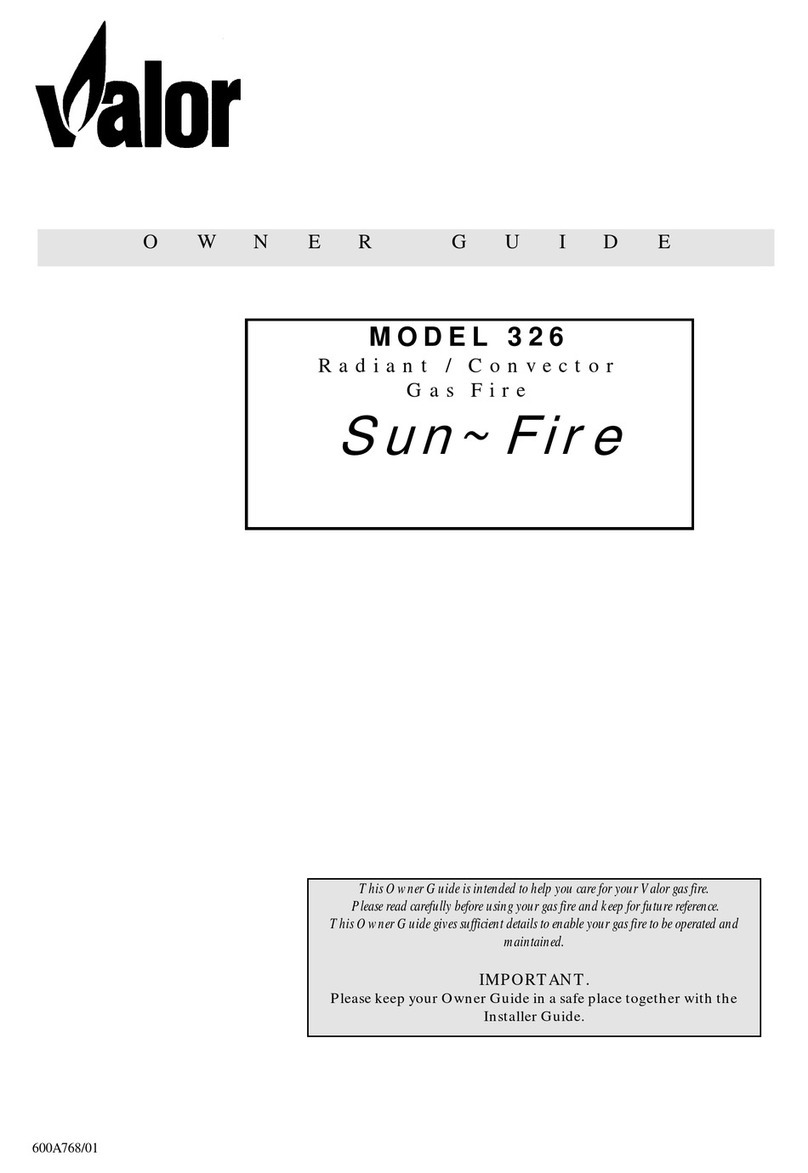
Valor
Valor 326 User manual
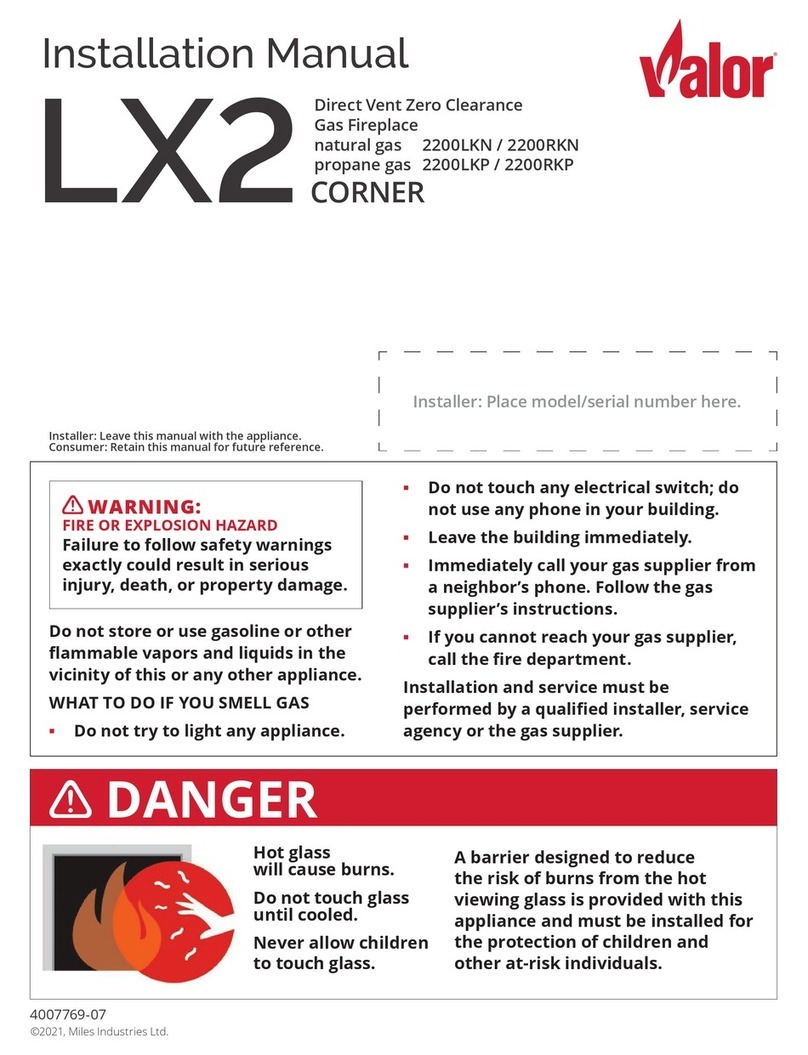
Valor
Valor LX2 CORNER User manual
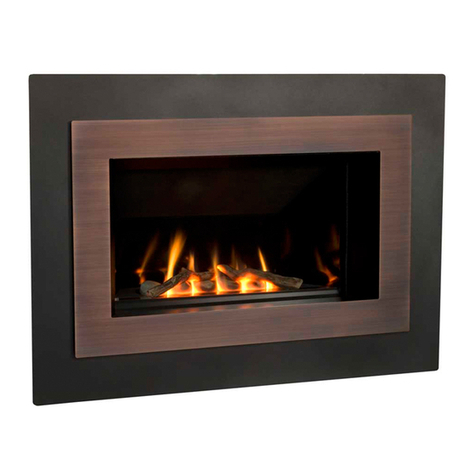
Valor
Valor 650ILN Manual
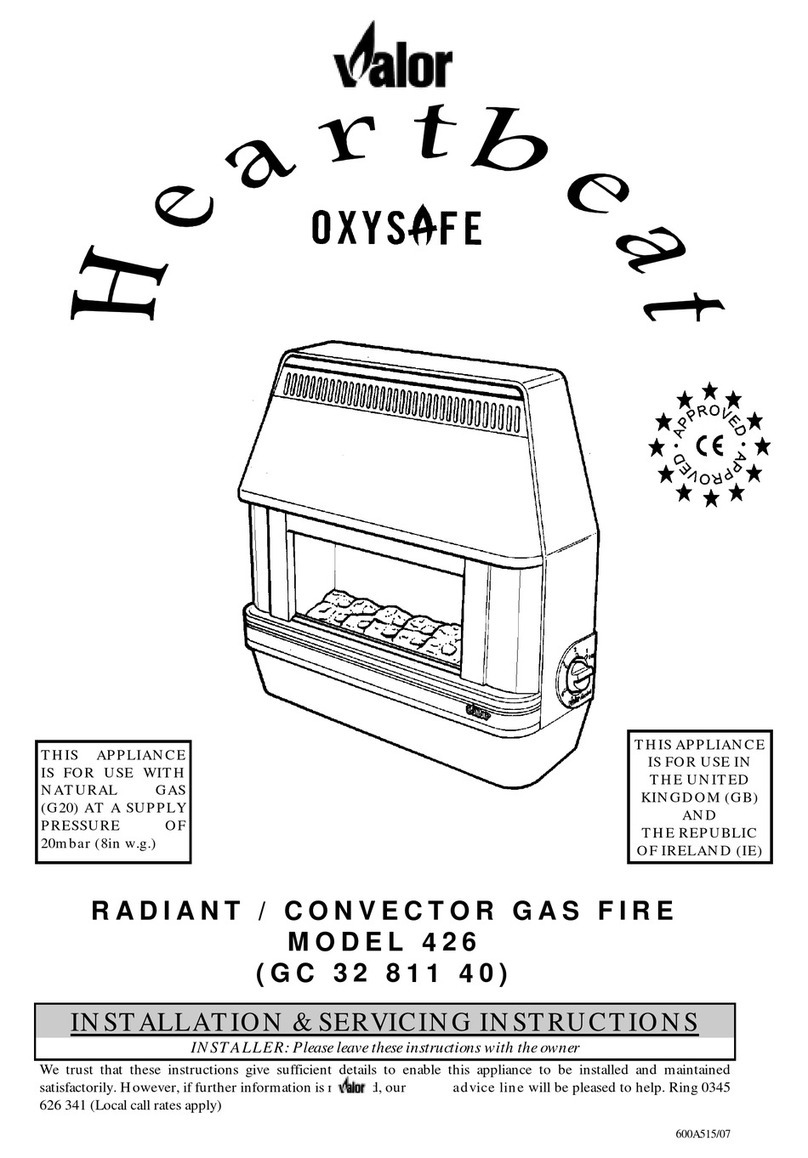
Valor
Valor Heartbeat Oxysafe 426 Release note

Valor
Valor Black Beauty Slimline Instruction Manual
Popular Indoor Fireplace manuals by other brands
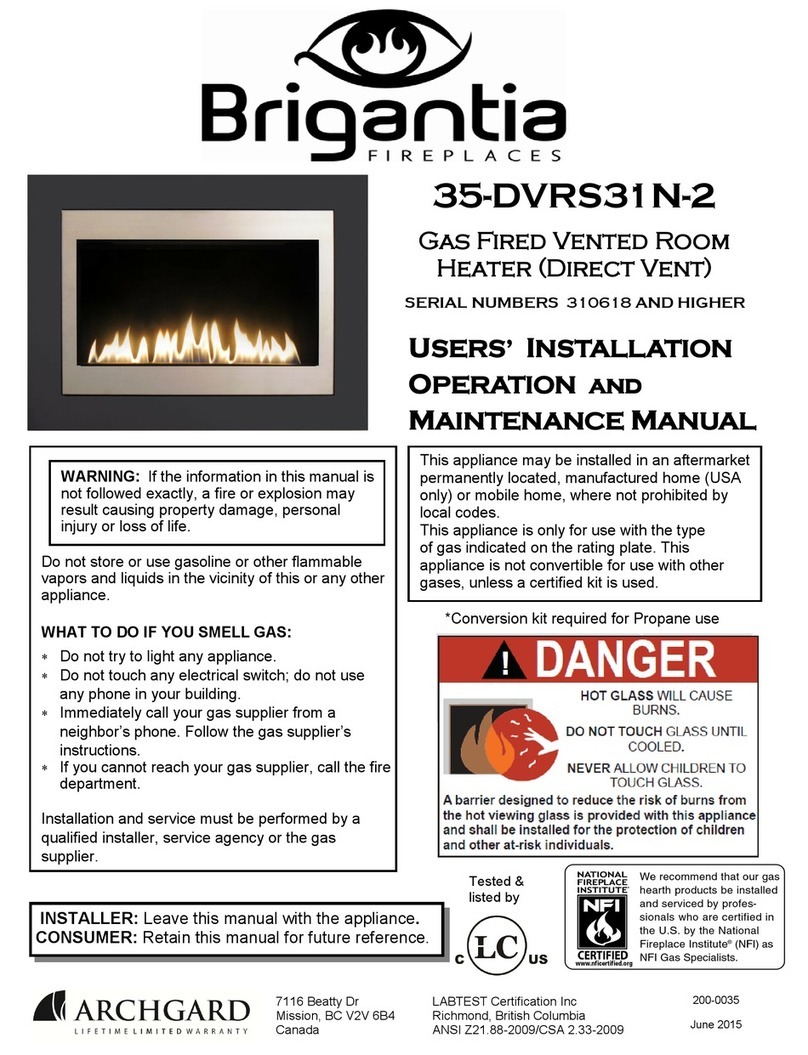
Brigantia
Brigantia 35-DVRS31N-2 User's installation, operation and maintenance manual
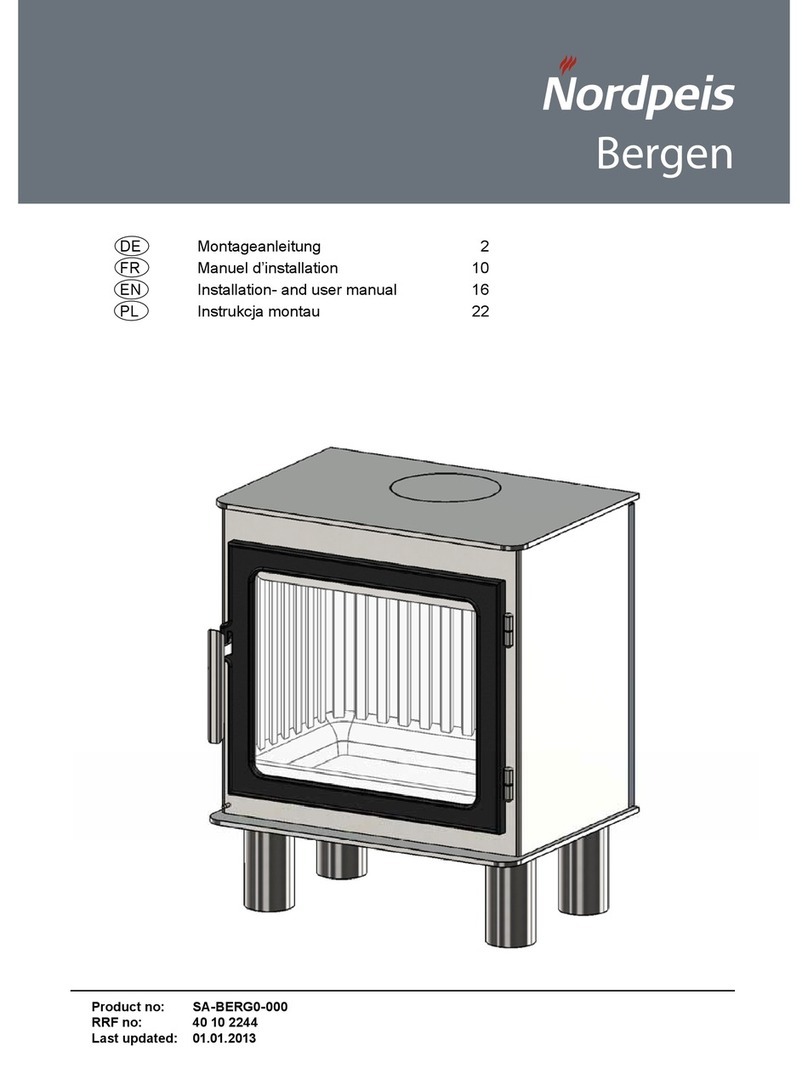
Nordpeis
Nordpeis Bergen Installation and user manual

Superior
Superior BCT2536TMN Installation and operation instructions

Quadra-Fire
Quadra-Fire 5100I-GD-B owner's manual
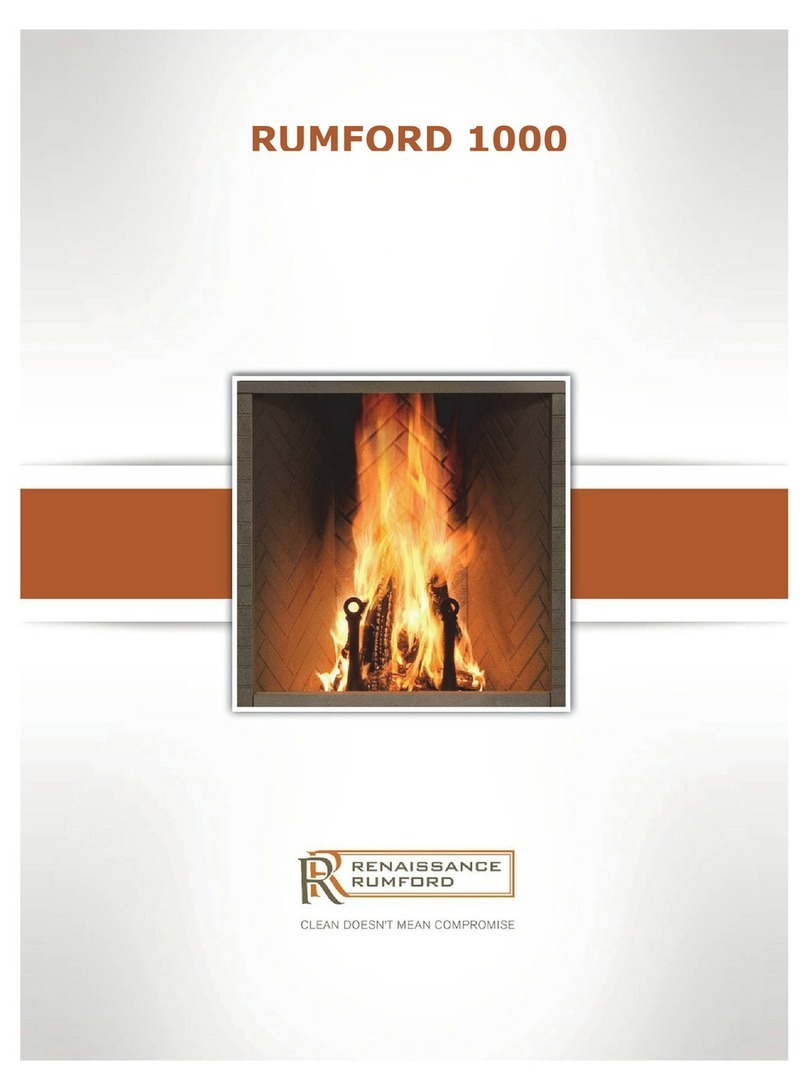
Renaissance
Renaissance RUMFORD 1000 user manual
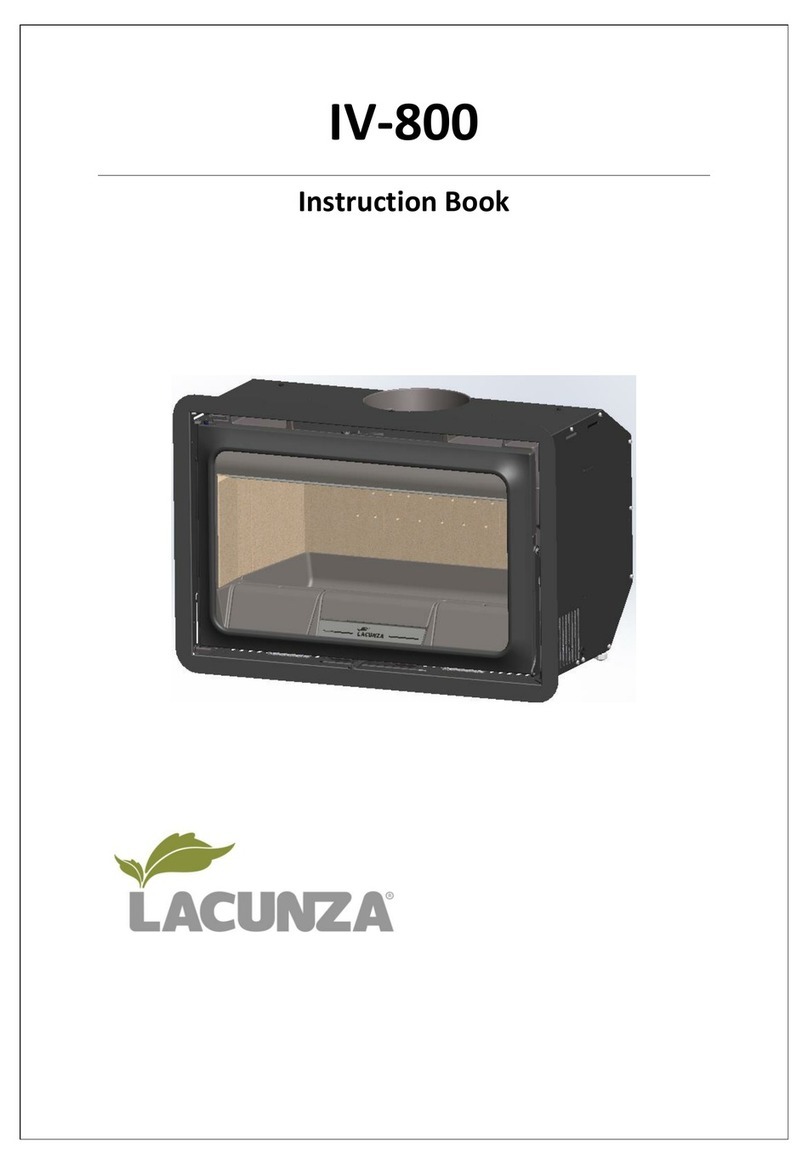
Lacunza
Lacunza IV-800 Instruction book
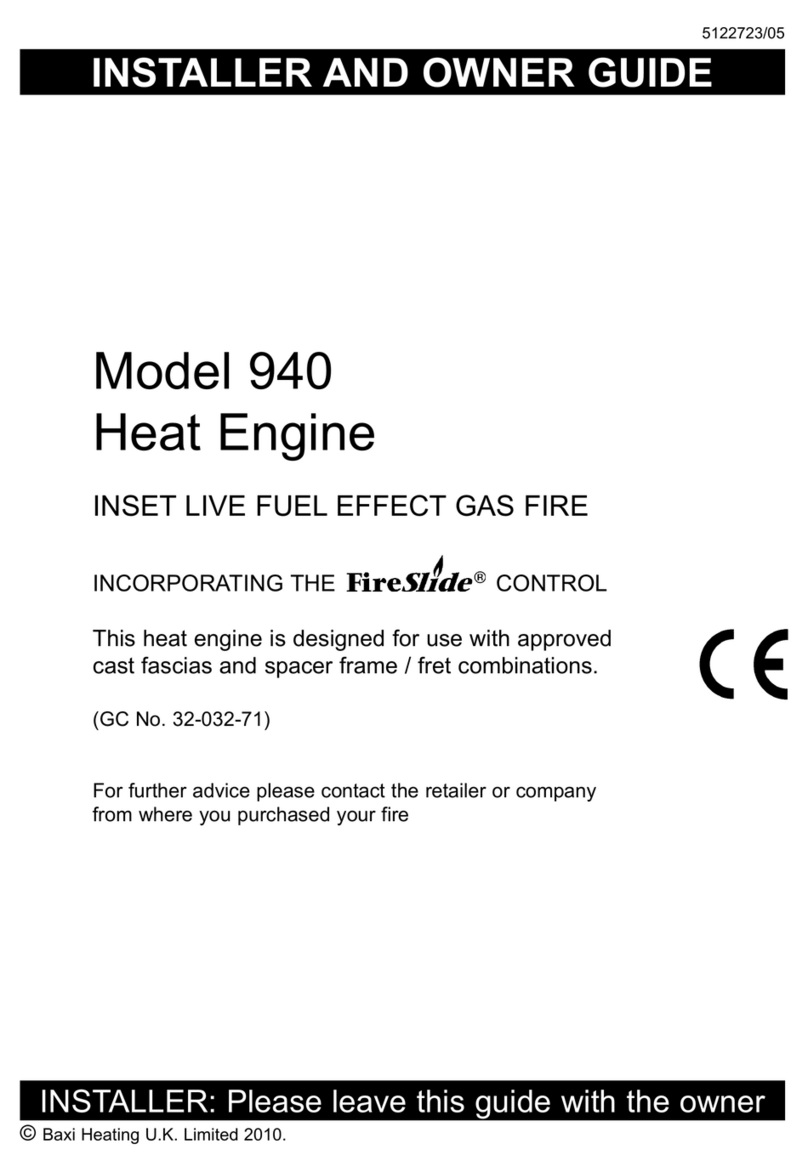
Baxi
Baxi 940 Installer and owner guide
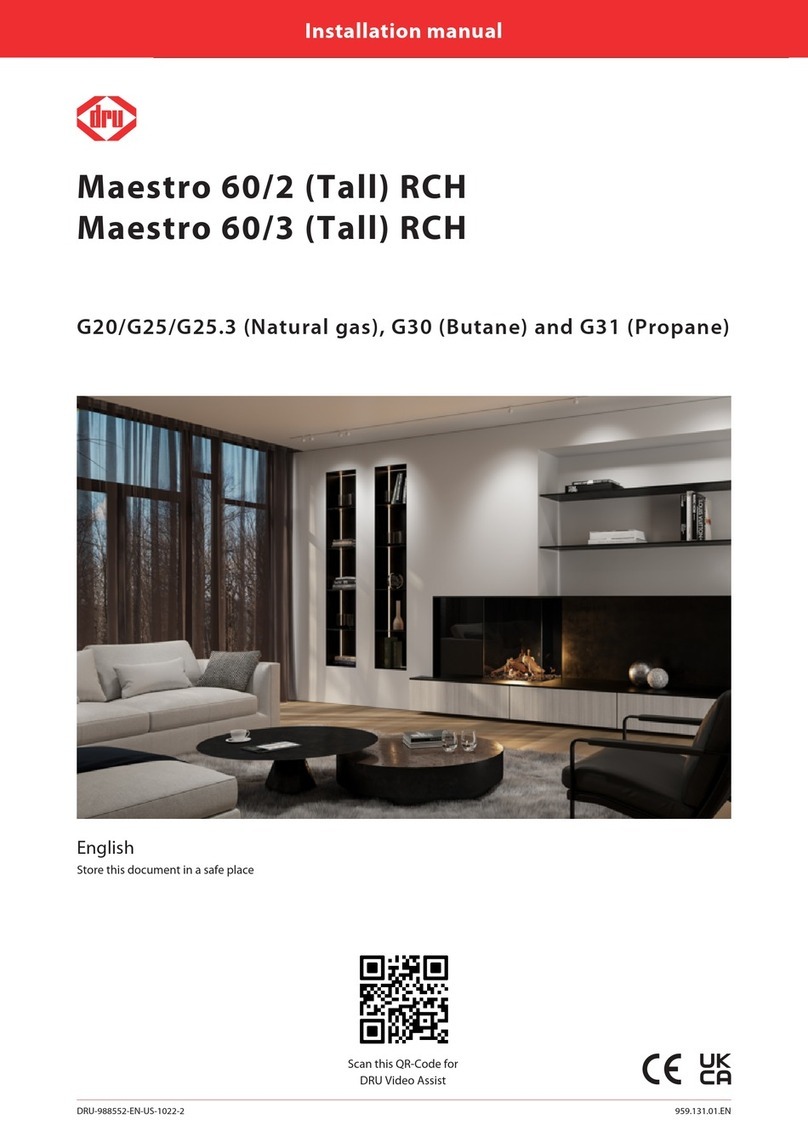
Dru
Dru Maestro 60/2 Tall RCH installation manual
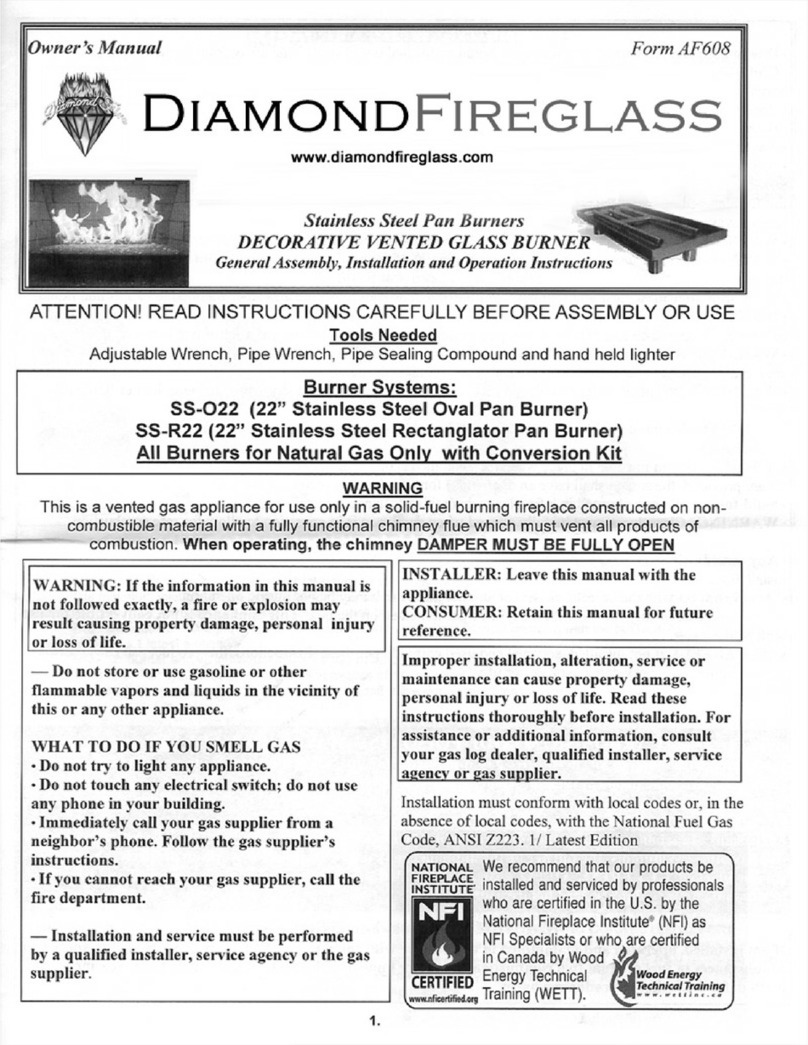
Diamond Fireglass
Diamond Fireglass SS-O22 General assembly, installation, and operation instructions

HearthStone
HearthStone Windsor Bay 8830 Owner's manual and installation guide
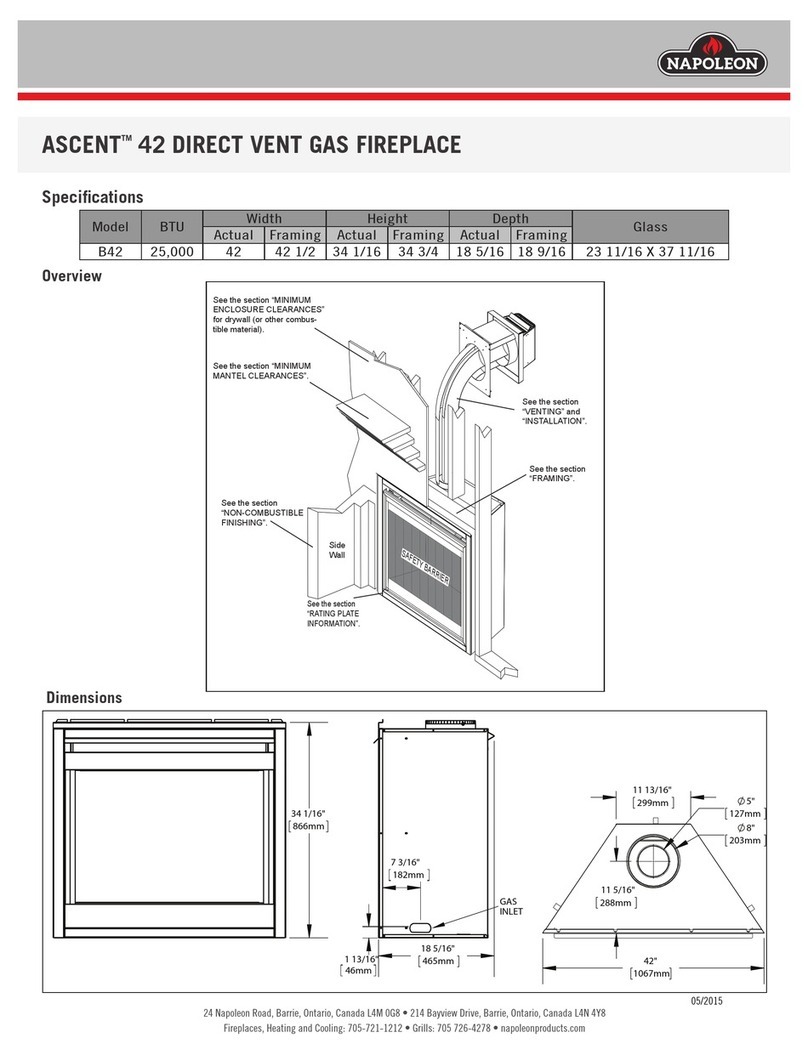
Napoleon
Napoleon ASCENT B42 quick start guide
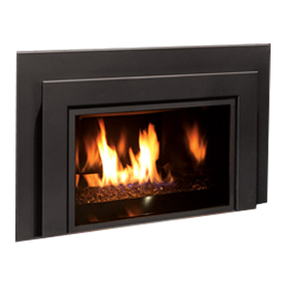
Enviro
Enviro E33GI owner's manual
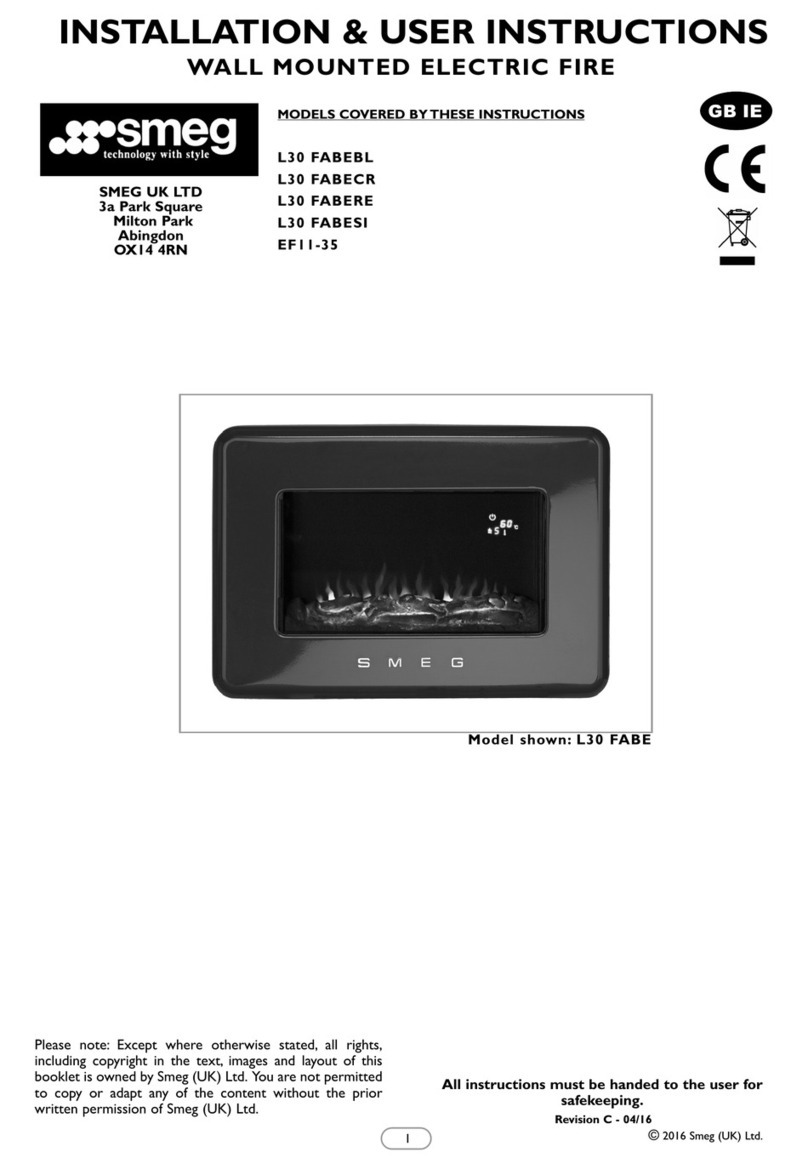
Smeg
Smeg L30 FABE Installation & user's instructions

KEDDY
KEDDY K700 Installation instructions care and firing instructions
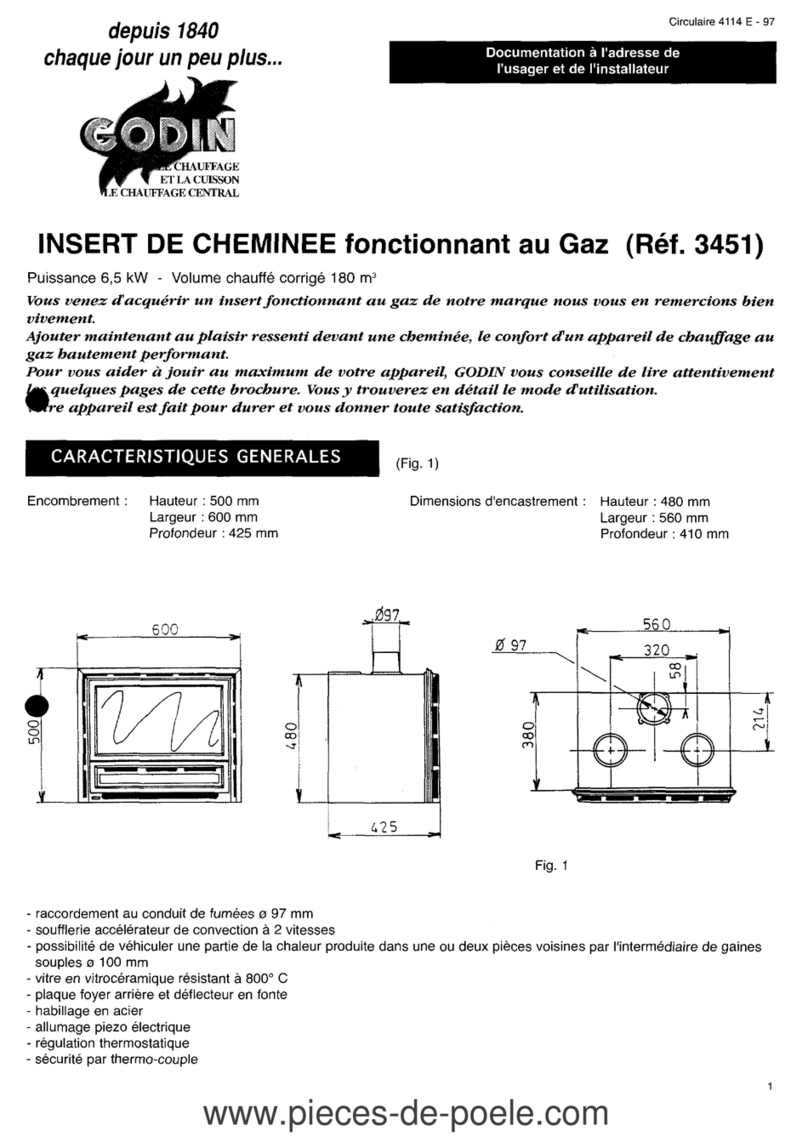
Godin
Godin 3451 manual
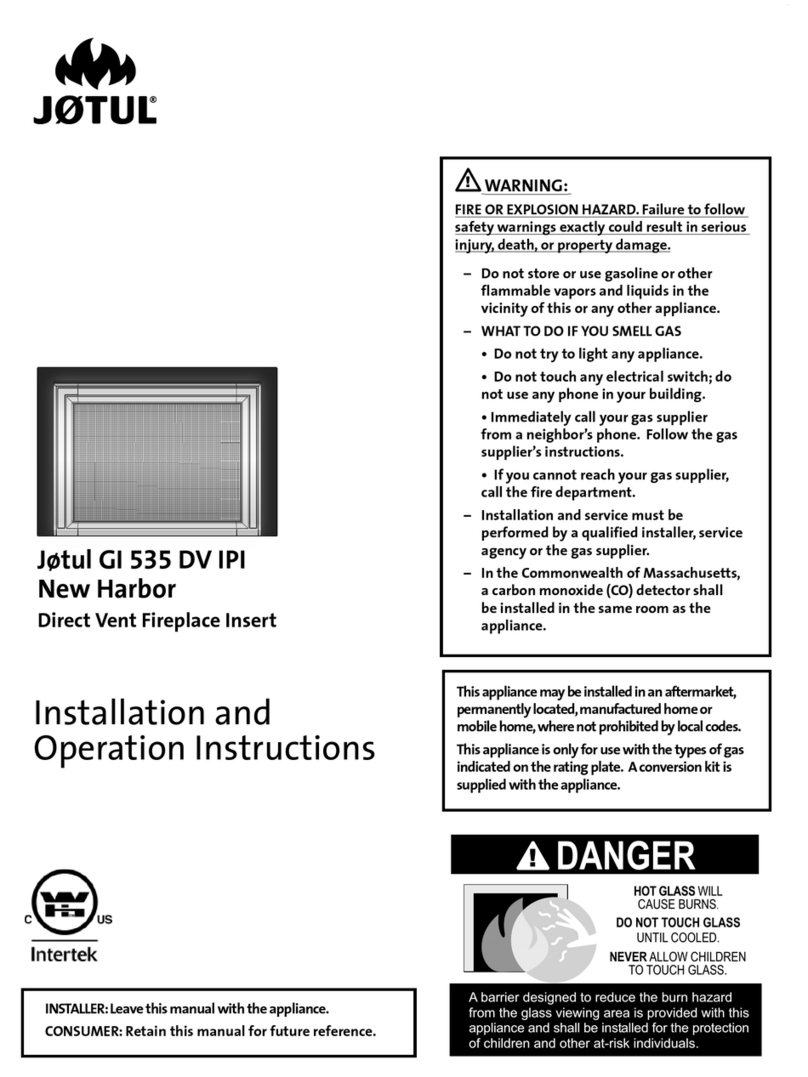
Jøtul
Jøtul Jotul GI 535 DV IPI New Harbor Installation and operation instructions
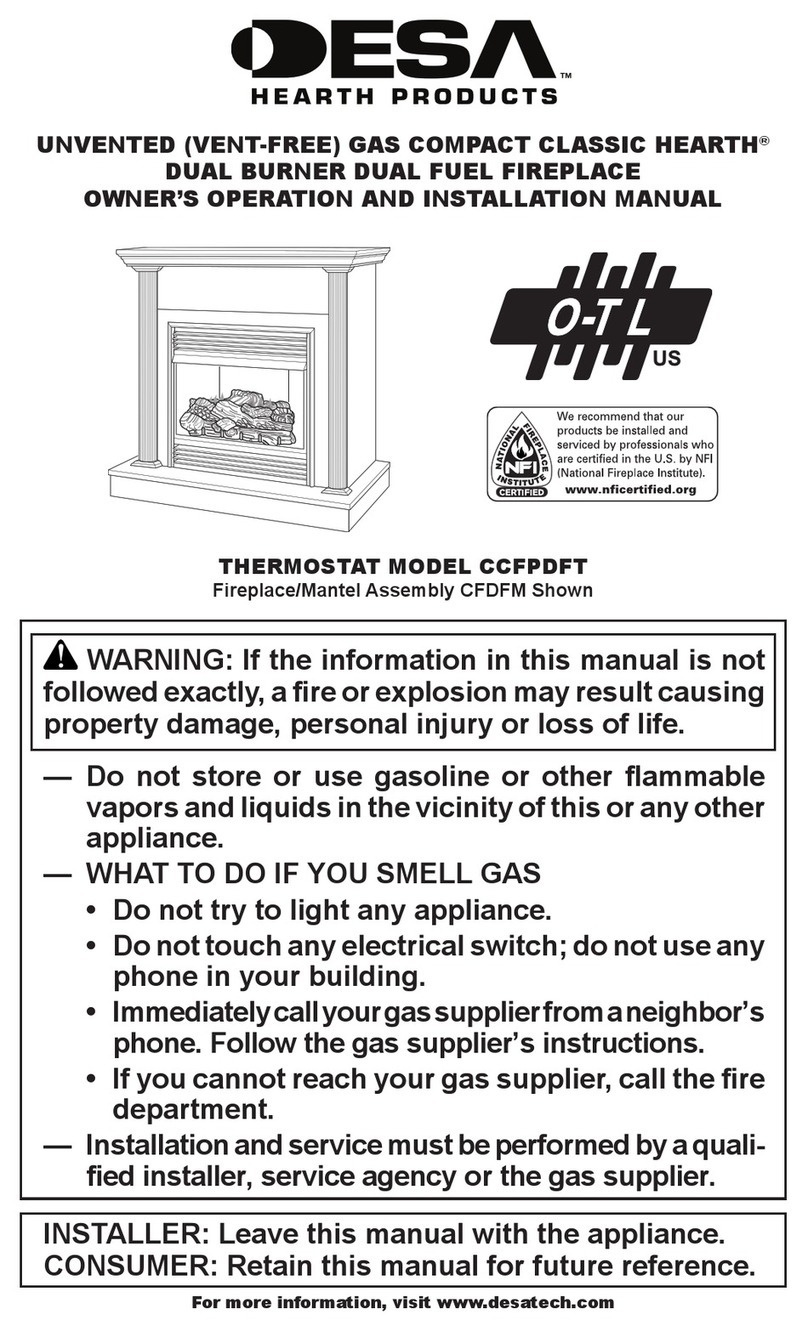
Desa
Desa CCFPDFT Owner's operating & installation manual

Miles Industries
Miles Industries Vogue 1300IRN Installation & operating instructions
