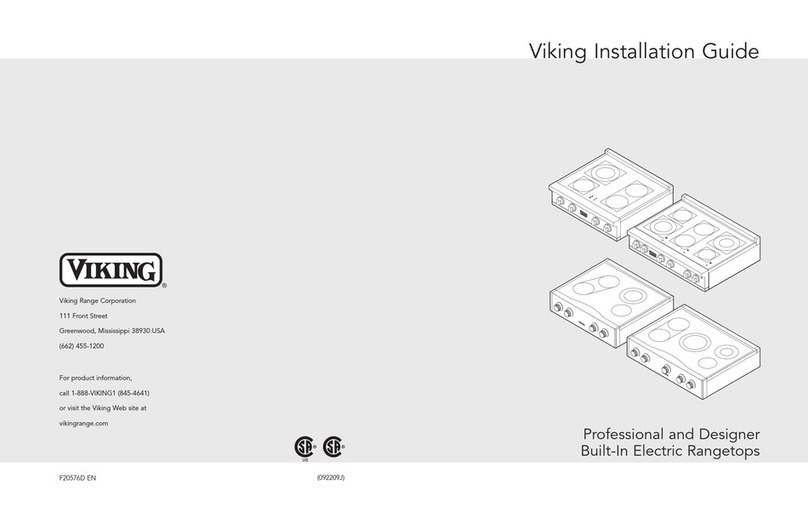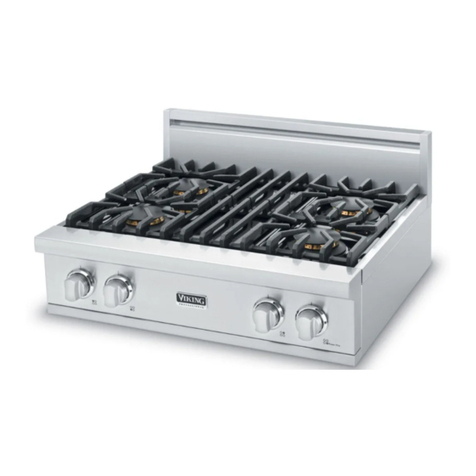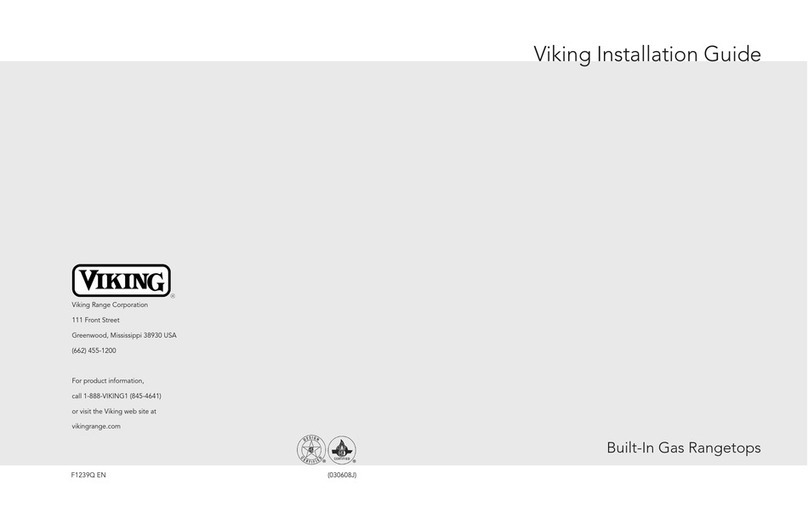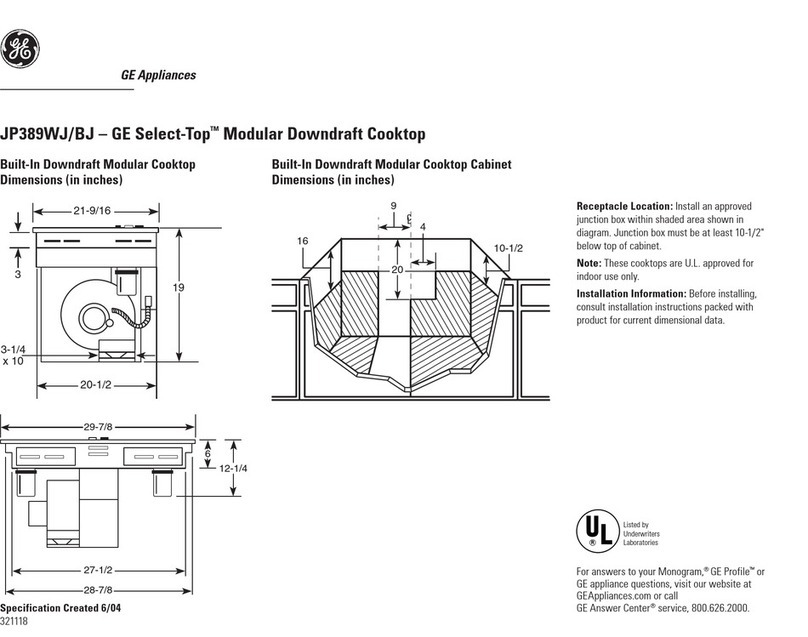Viking Professional Custom VGRT530-4BSS User manual
Other Viking Cooktop manuals
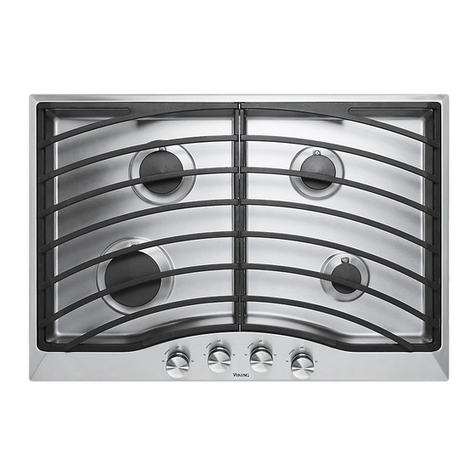
Viking
Viking Designer DGSU100-4B User manual
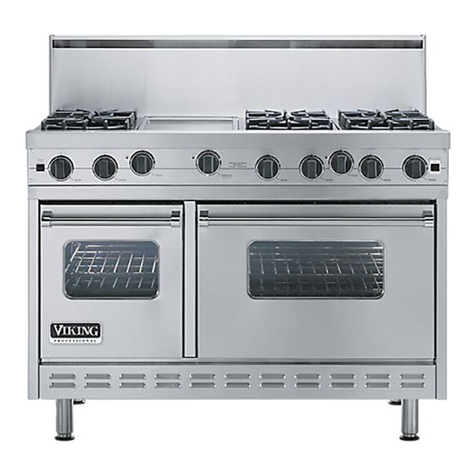
Viking
Viking VGSC4876GSS User manual
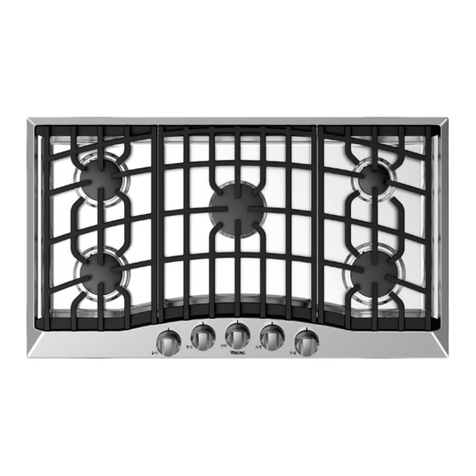
Viking
Viking RVGC3305BSS User manual
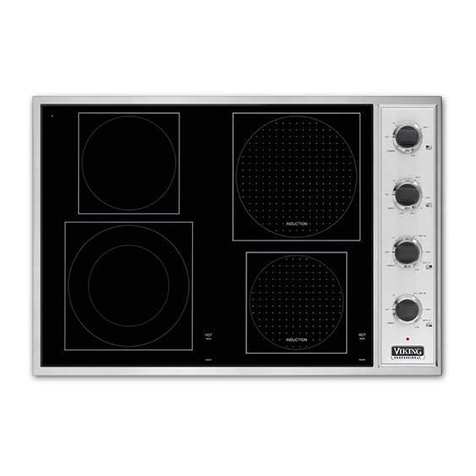
Viking
Viking VCCU1054BSB User manual
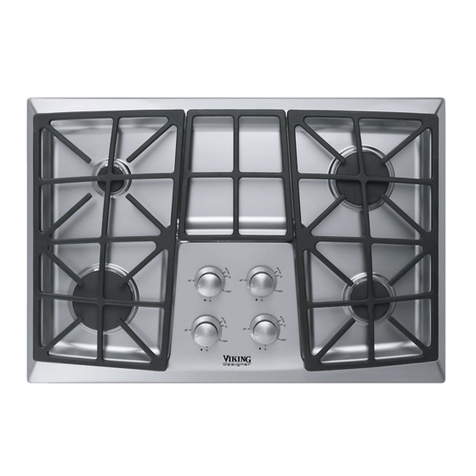
Viking
Viking DGVU200 User manual
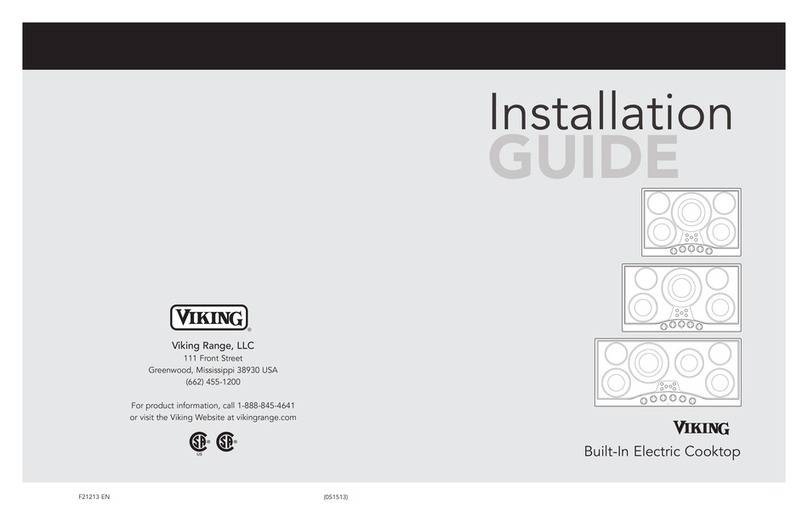
Viking
Viking RVEC3365BSB User manual
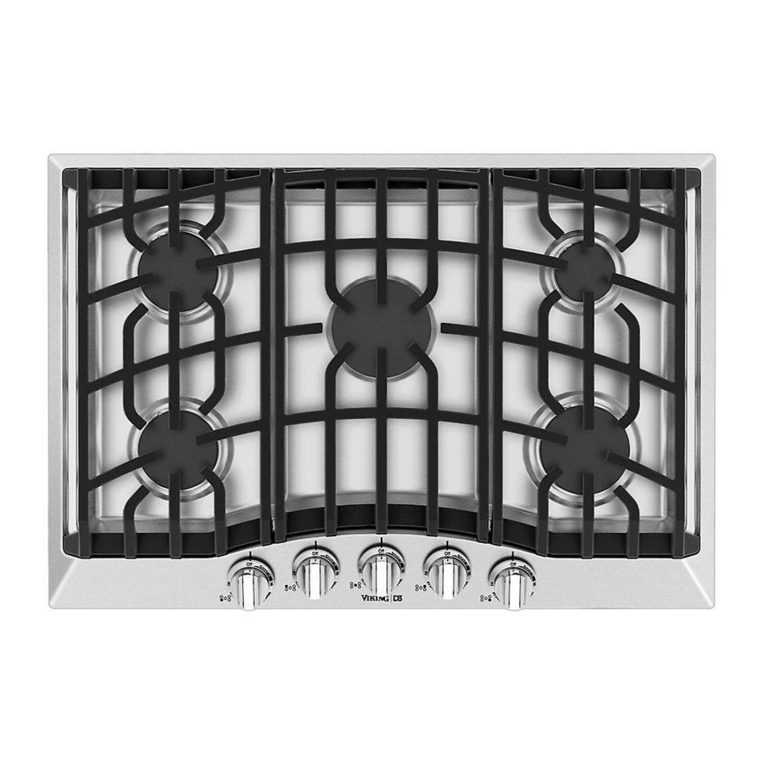
Viking
Viking RDGSU2005BSS User manual
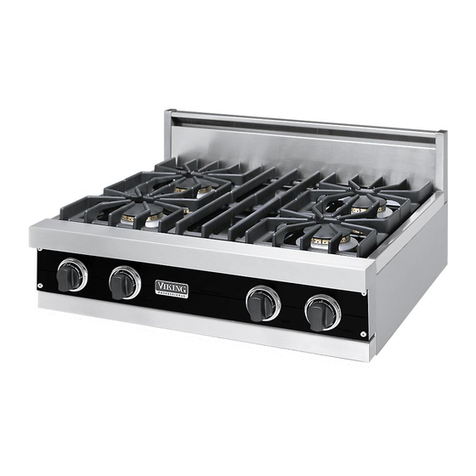
Viking
Viking VGRT302-4B Series User manual

Viking
Viking 30" W User manual

Viking
Viking RVGC33615BSS User manual
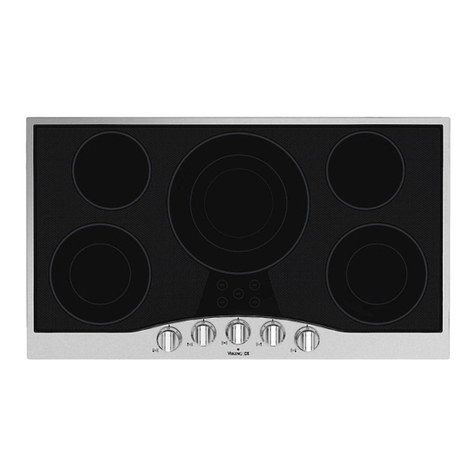
Viking
Viking RDECU2665BSB User manual
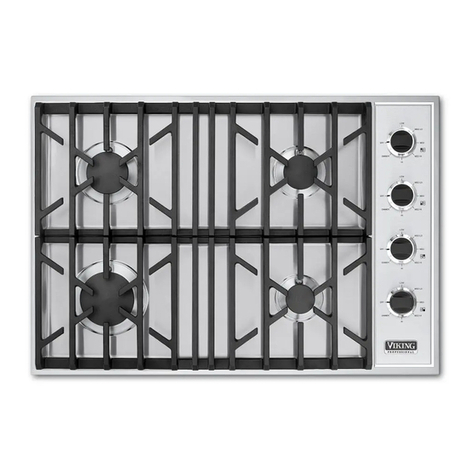
Viking
Viking VGSU1034BSS User manual

Viking
Viking VGWT240SS User manual

Viking
Viking VGRT5606GQSS User manual
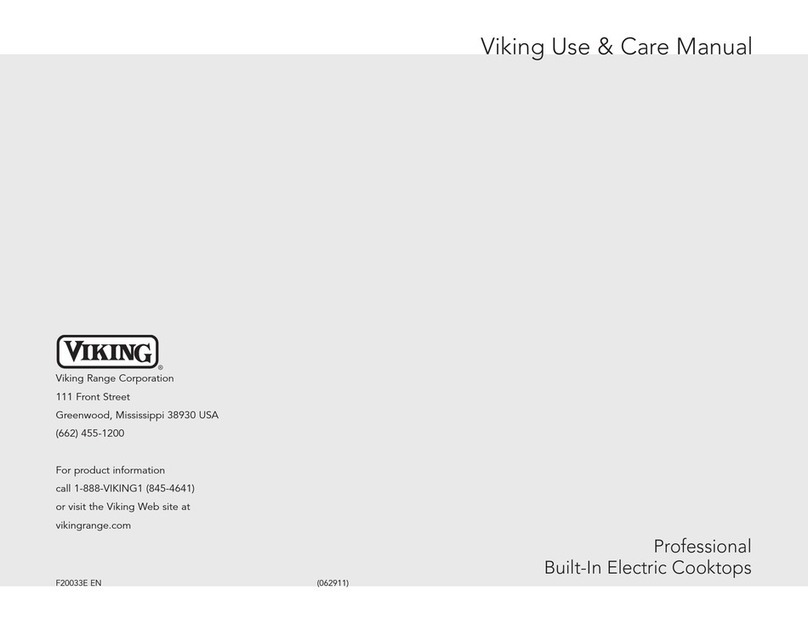
Viking
Viking VECU1064BSB User manual
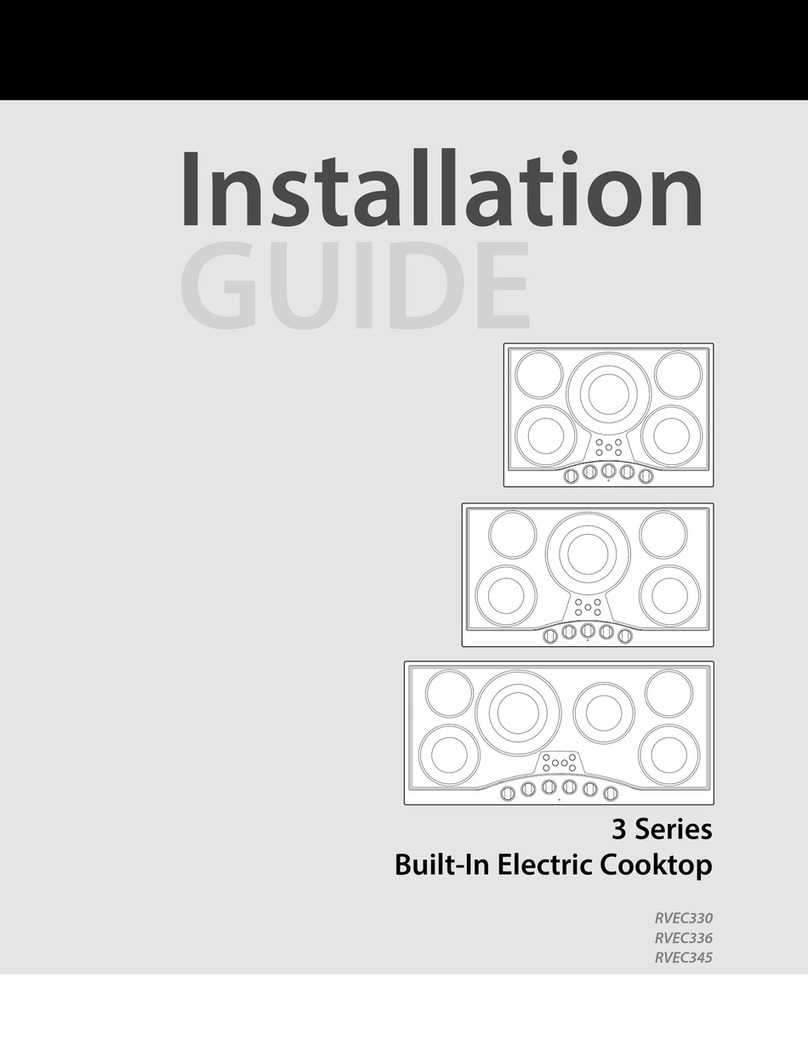
Viking
Viking RVEC336 User manual

Viking
Viking Built-In Electric Cooktops User manual

Viking
Viking Designer DETU200-4B User manual
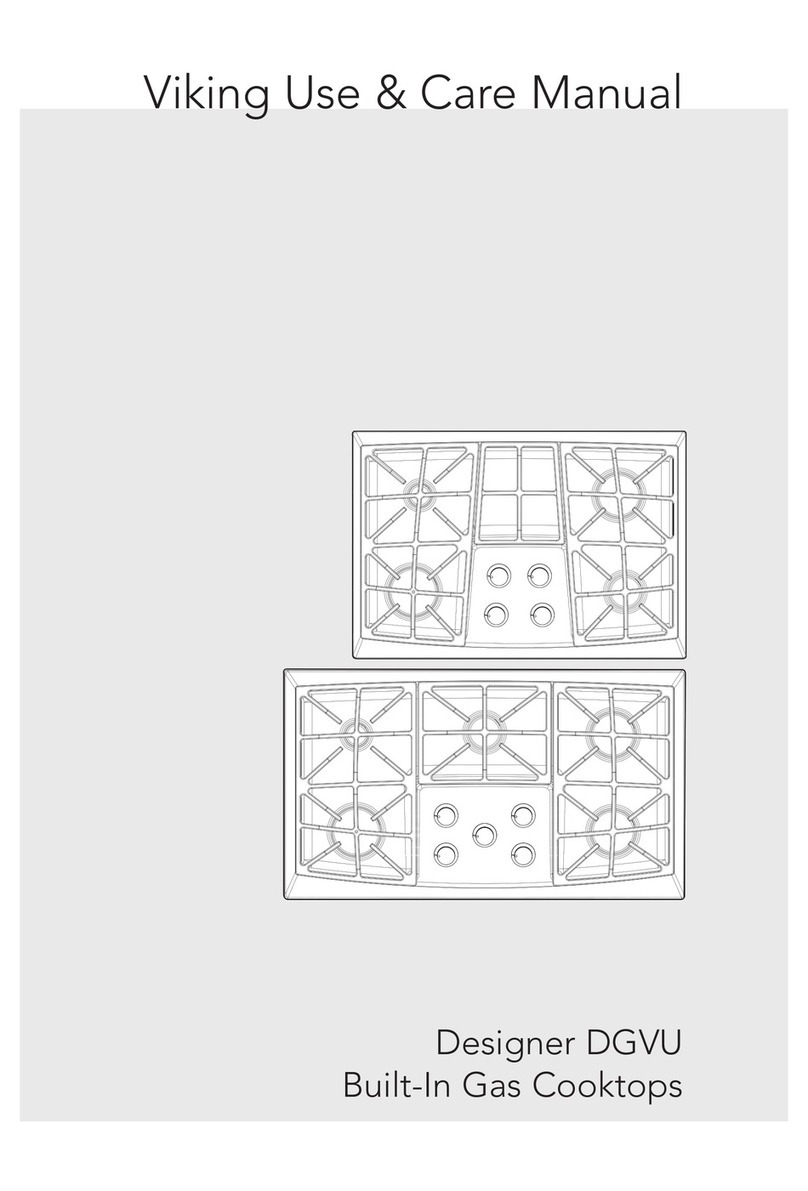
Viking
Viking Designer DGVU2004BSS User manual
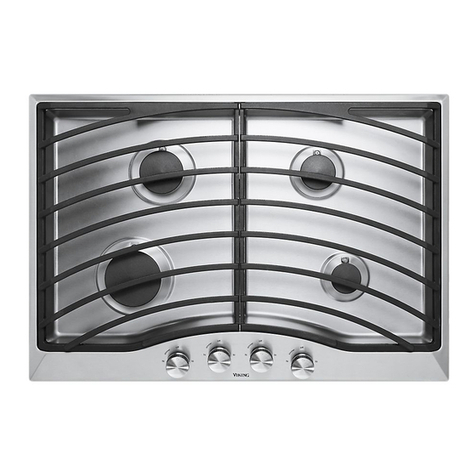
Viking
Viking DGSU1004BSS User manual
Popular Cooktop manuals by other brands

Bonnet
Bonnet OPTIMUM 700 Technical instructions
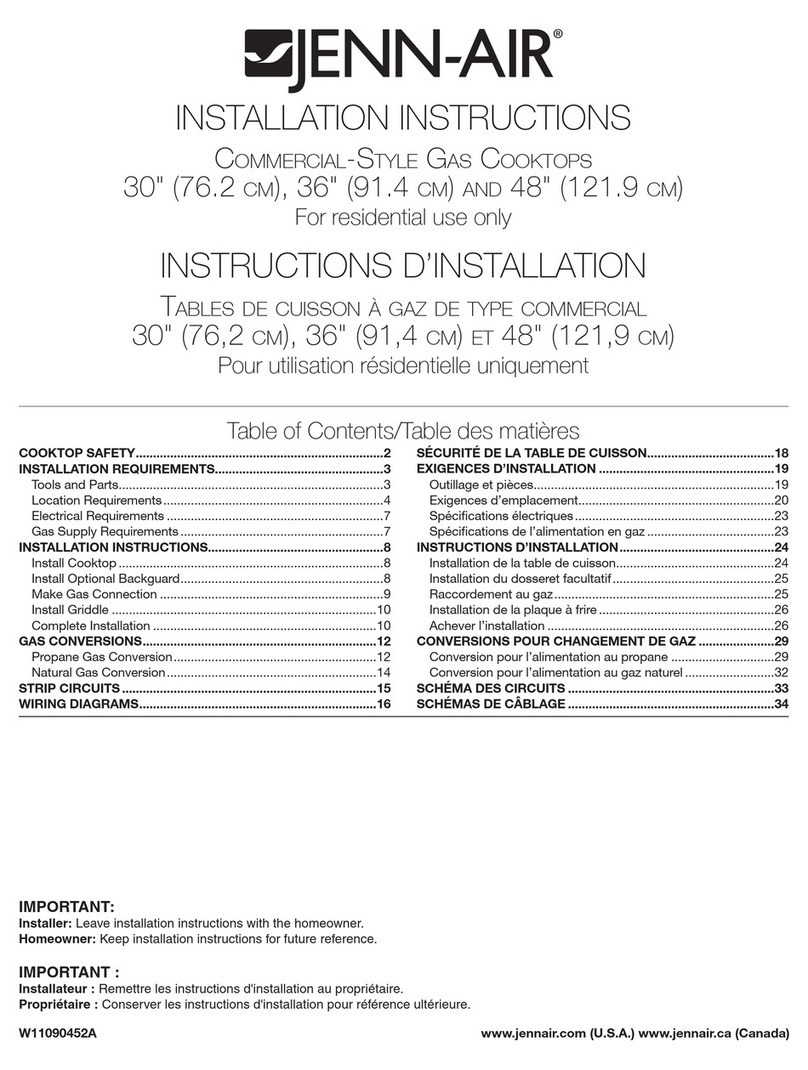
Jenn-Air
Jenn-Air JGCP430 installation instructions
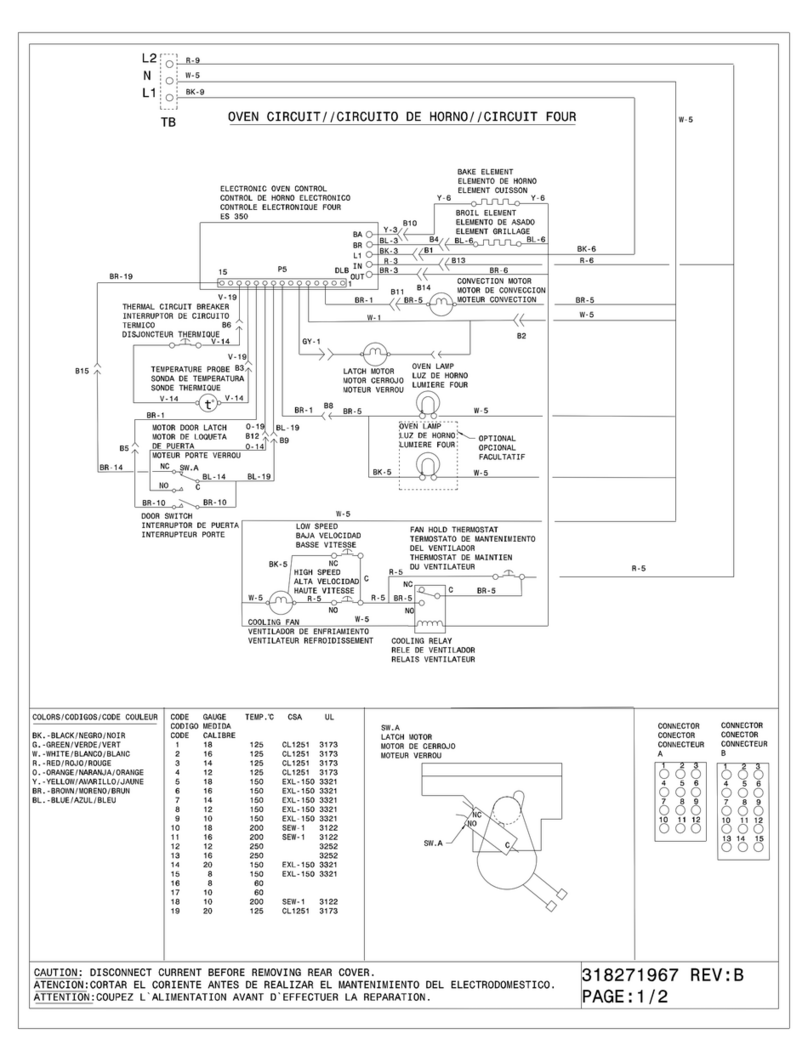
Frigidaire
Frigidaire FES367FCC Wiring diagram

Ztove
Ztove EZ2 DUO instruction manual

Kleenmaid
Kleenmaid cooking GCTK9011 Instructions for use and warranty details

Jenn-Air
Jenn-Air JGC2536EB00 Use & care guide
