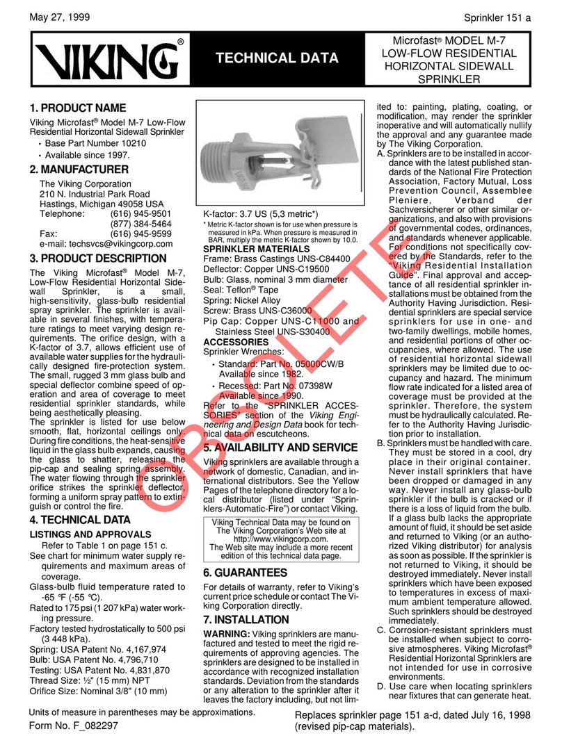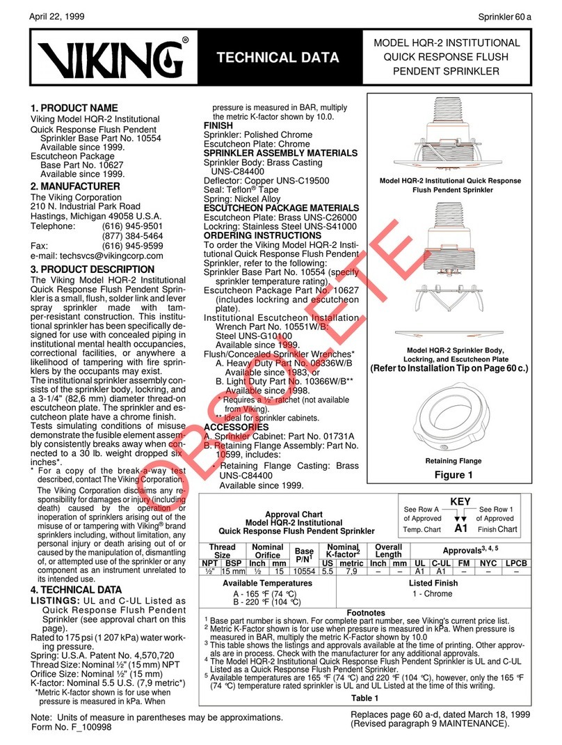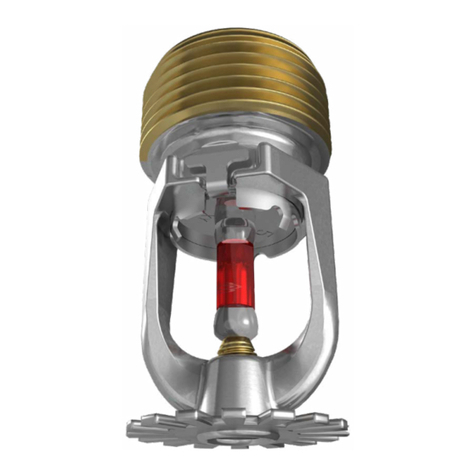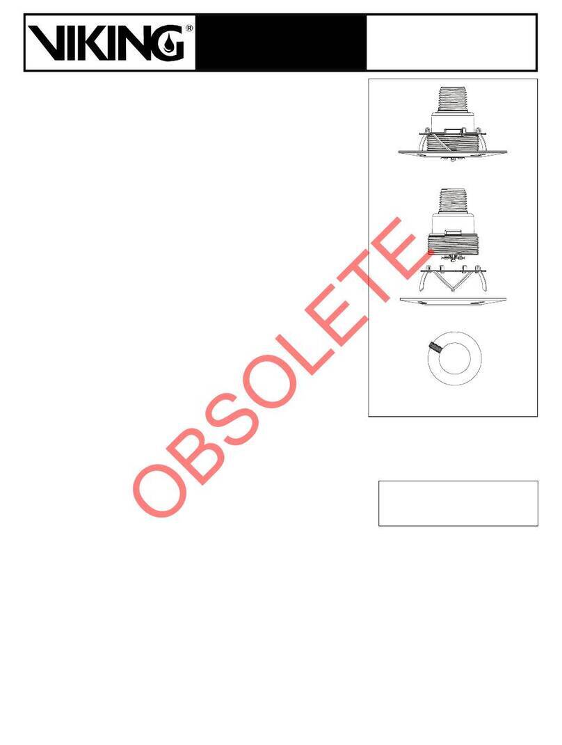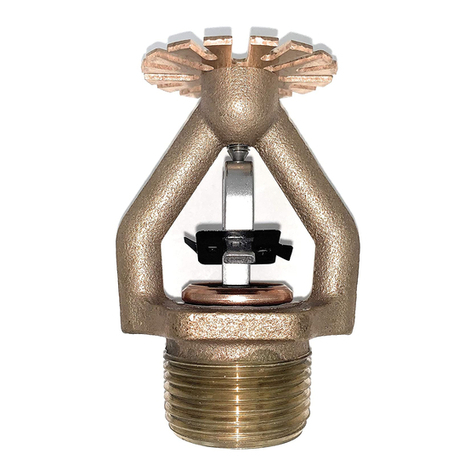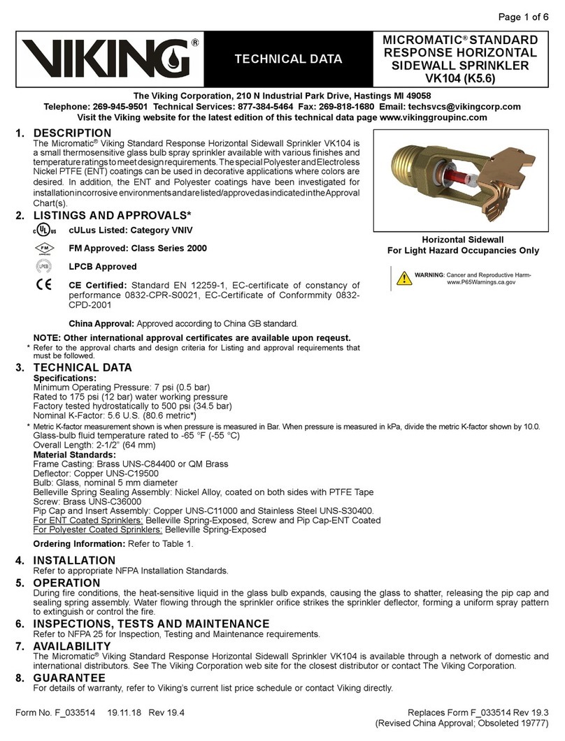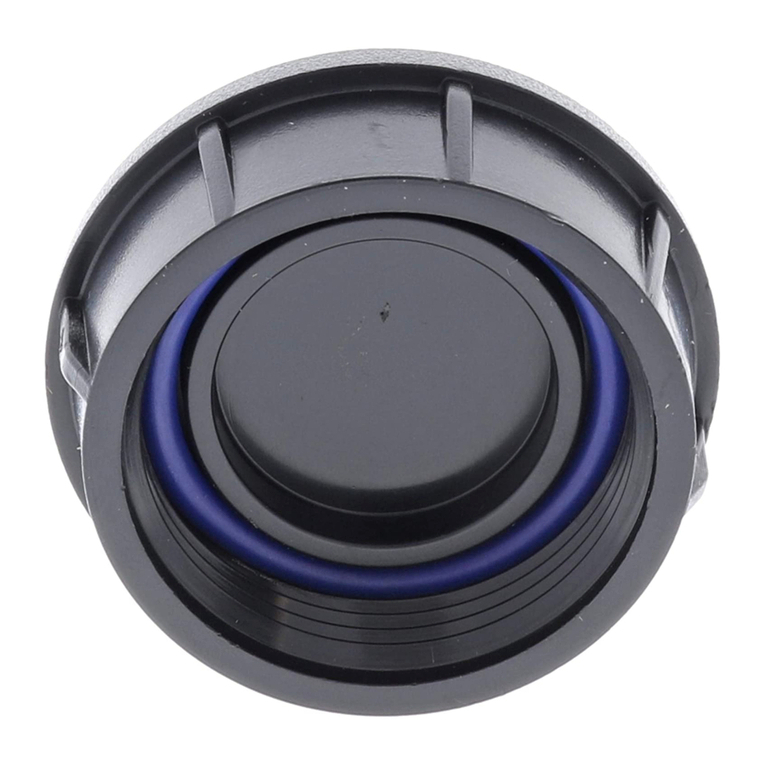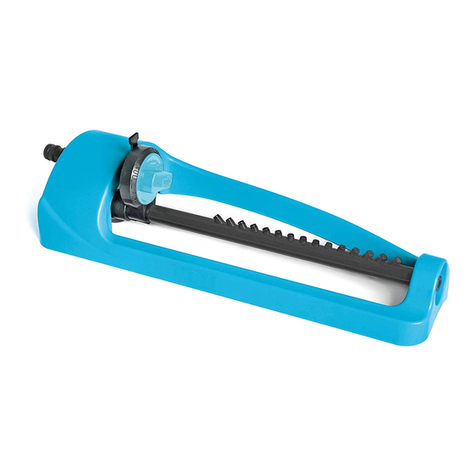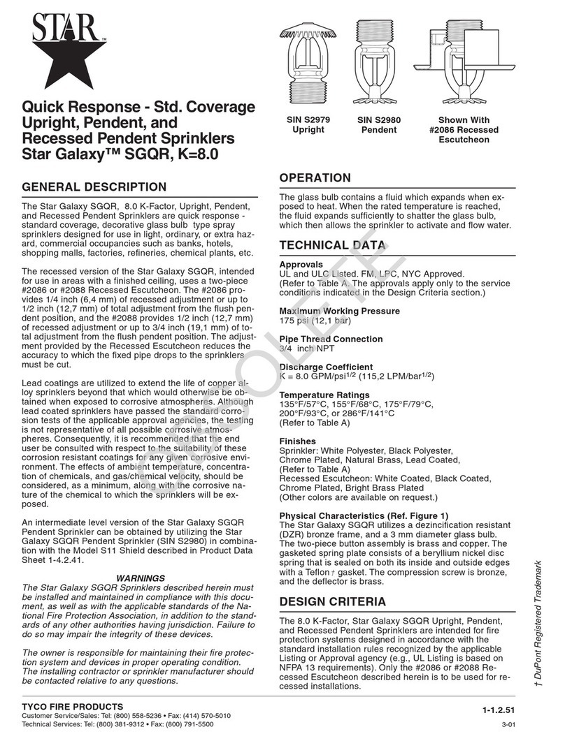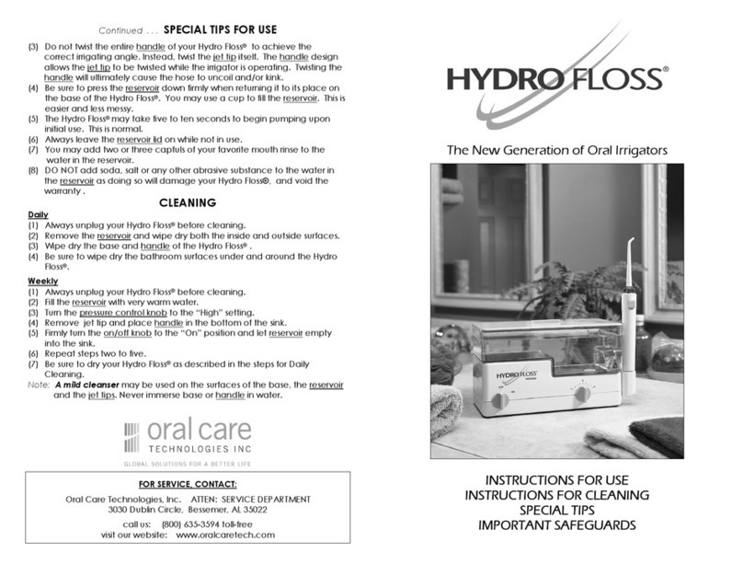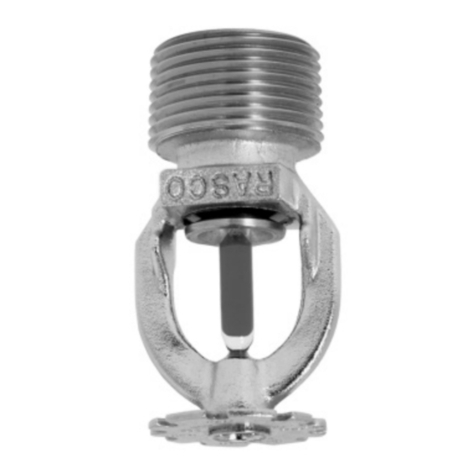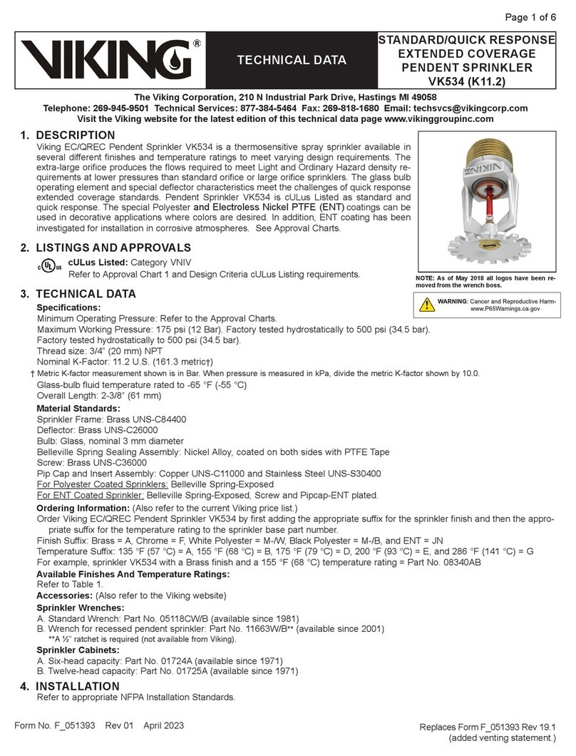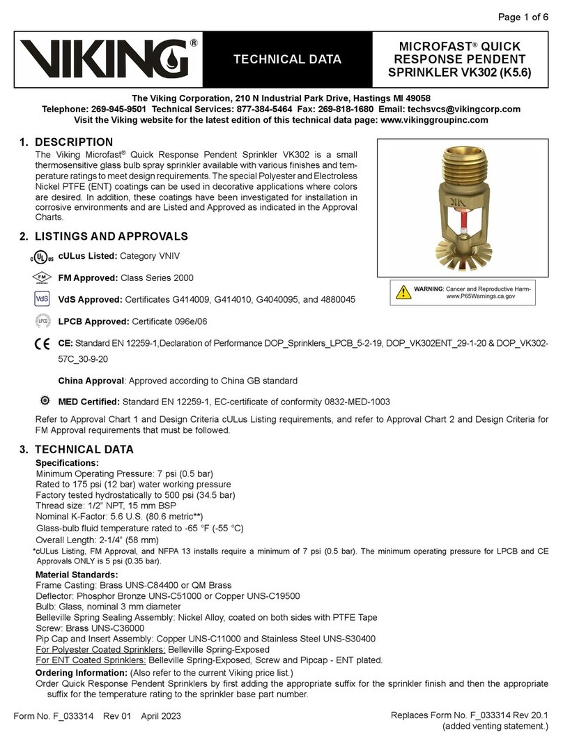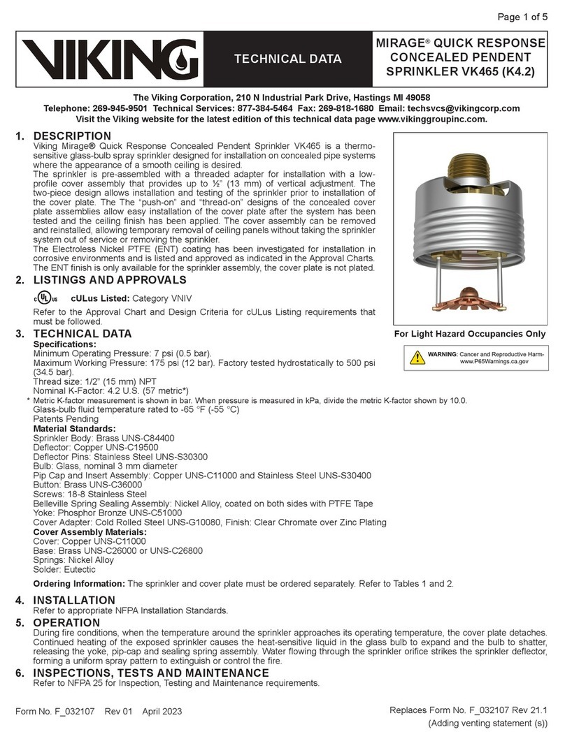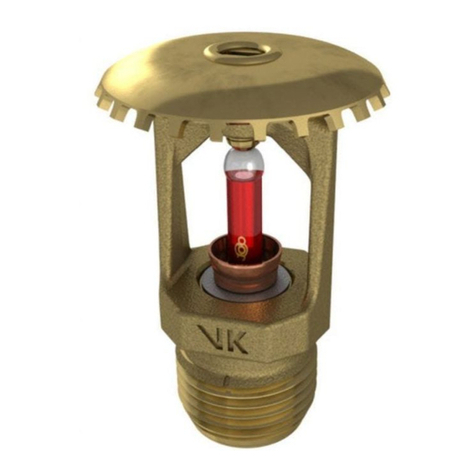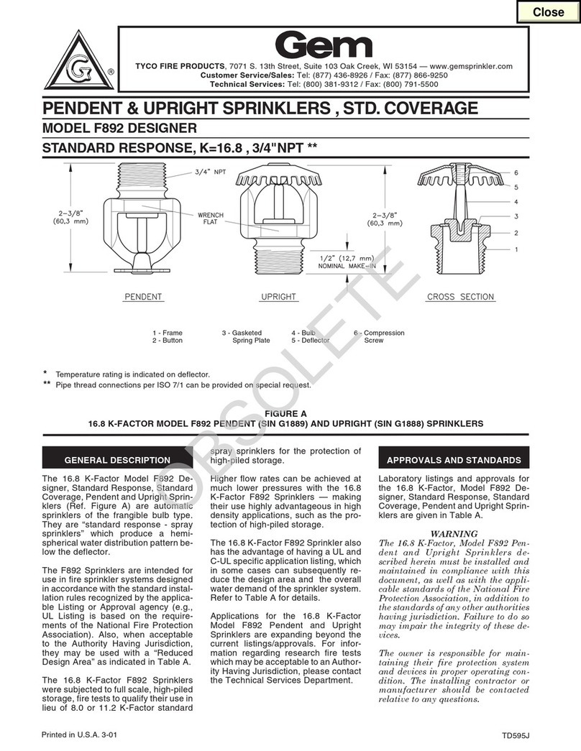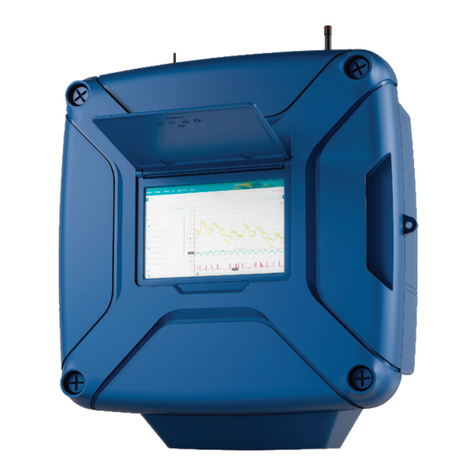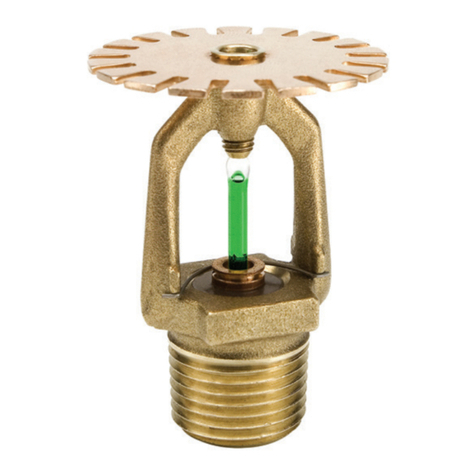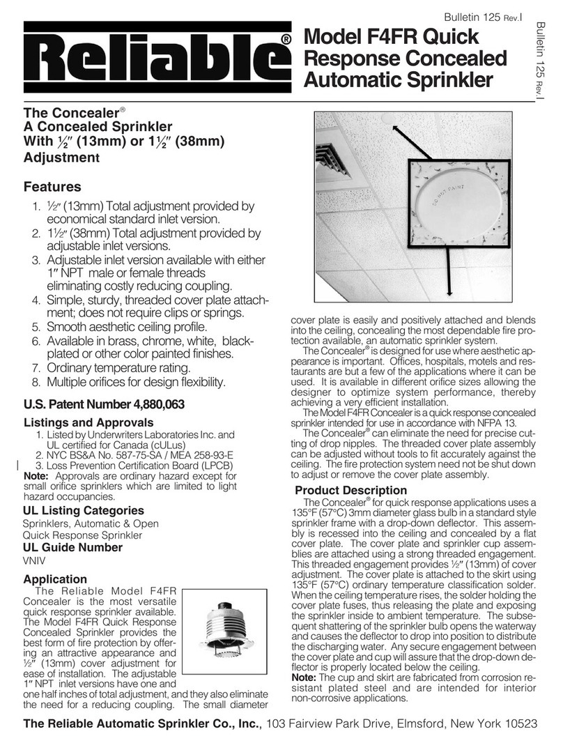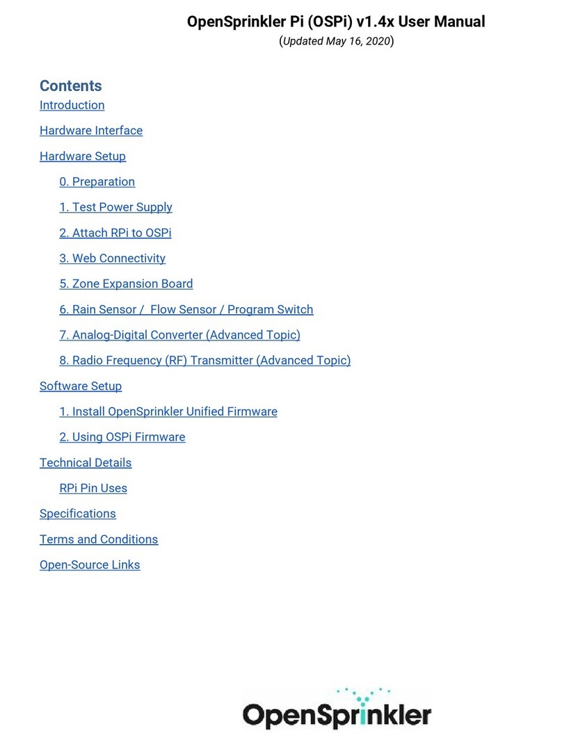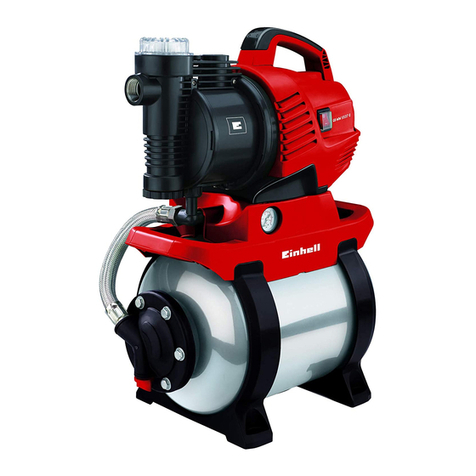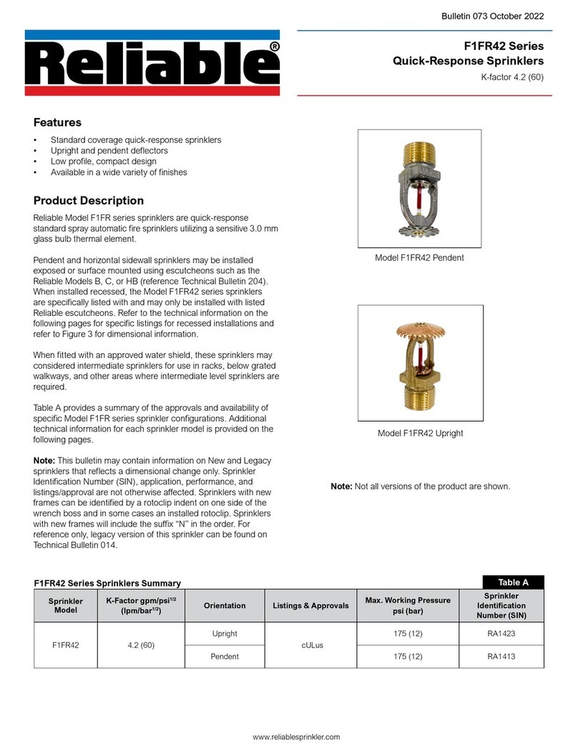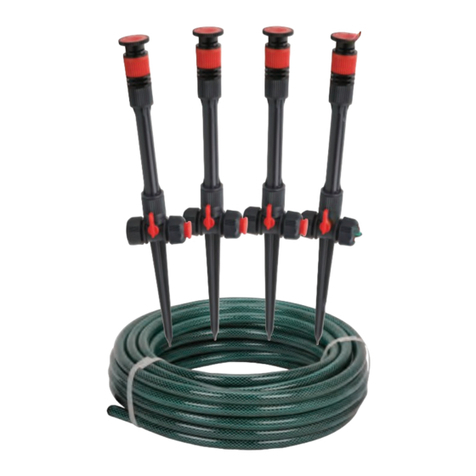
Materials:
Body: Brass Casting UNS-C84400
Deflector: Copper UNS-C19500
Pin: Stainless Steel UNS-C30300
Body Cap: Brass UNS-C26000
Fusible Element: Beryllium Nickel
Seal: Teflon®Tape
Spring: Nickel Alloy
Screw: Brass UNS-C36000
ACCESSORIES: (order separately)
Sprinkler Wrench: Part No. 08336W/B
Ceiling Ring: 3" (76,2 mm) outside di-
ameter,push-on only. BasePartNo.
09390.
Indicate finish when ordering.
5.AVAILABILITYANDSERVICE
Viking sprinklers are available through a
network of Domestic, Canadian, and In-
ternational Distributors. See the Yellow
Pages of the telephone directory (listed
under “Sprinklers - Automatic - Fire”) or
write to The Viking Corporation.
6. GUARANTEES
For details of warranty, refer to Viking’s
current list price schedule or contact Vi-
king directly.
7. INSTALLATION
WARNING: Viking sprinklers are manu-
factured and tested to meet the rigid
requirements of the approving agency.
The sprinklers are designed to be in-
stalled in accordance with recognized
installation standards. Deviation from
the standards or any alteration to the
sprinkler after it leaves the factory in-
cluding, but not limited to, painting, plat-
ing, coating or modification, may render
the sprinkler inoperative and will auto-
matically nullify the approval and any
guarantee madeby TheVikingCorpora-
tion.
A. Sprinklers are to be installed in ac-
cordance with the latest published
standardsoftheNationalFireProtec-
tion Association, Factory Mutual,
LossPrevention Council,Assemblee
Pleniere, Verband der Sachver-
sicherer or other similar organiza-
tions and also with the provisions of
governmentalcodes,ordinancesand
standards whenever applicable. For
conditionsnotspecificallycoveredby
the Standards, refer to the "Viking
Residential Installation Guide". Fi-
nal approval and acceptance of all
Residential Sprinkler Installations
mustbe obtained from the Author-
ity Having Jurisdiction. Residen-
tial sprinklers are generally consid-
ered special service sprinklers for
one and two family dwellings, mobile
homes and residential portions of
other occupancies where allowed.
The use of residential sprinklers may
belimitedduetooccupancyandhaz-
ard. The minimum flow rate indicated
must be provided at the sprinkler,
therefore, the system piping must be
hydraulically calculated. Refer to the
Authority Having Jurisdiction prior to
installation.
B.Sprinklersmustbehandledwithcare.
Horizon® Model H-3 Residential
Flush sprinklers are provided with a
plastic protective shell which should
remain in place over the sprinkler
body during installation, testing, and
any time the sprinkler is handled or
shipped. The plastic protective shell
must be removed prior to placing the
system in service. See paragraph
"F" below. Prior to installation, sprin-
klers must be stored in a cool, dry
place in their original shipping con-
tainer. Never install sprinklers that
have beendropped, damaged inany
way, or have been exposed to tem-
peratures in excess of maximum am-
bient temperature allowed. Such
sprinklers should be destroyed im-
mediately.
C. Corrosion resistant sprinklers must
beinstalledwhensubjecttocorrosive
atmospheres. Viking Horizon®sprin-
klers are not intended for use in cor-
rosive environments.
D. Use care when locating sprinklers
near fixtures that can generate heat.
Do not install sprinklers where they
will be exposed to temperatures that
exceed the maximum recommended
ambient temperature for the tem-
perature rating used.
E. Sprinklers must be protected from
mechanical damage. Wet pipe sys-
temsmustbeprovidedwithadequate
heat.
F. The sprinklers must be installed after
the piping is in place to prevent me-
chanical damage. Before installing,
make sure the appropriate model,
style, orifice size, and temperature
rating with the desired response
characteristic is used. Install the
sprinklers according to the following
steps:
Step 1: Install all piping and cut the
sprinkler drop nipple to position
the 1/2" (15mm) NPT outlet of the
reducing coupling at the desired
elevation. The drop nipple must
beperpendiculartotheceilingand
centered in a 2" (50mm) diame-
ter opening in the ceiling.
Step2: Withthesprinklerintheplas-
tic protective shell, apply a small
amount of pipe joint compound or
tape to the external threads ofthe
sprinkler only.
Step 3: Use only the special wrench*
designed for installing Viking Ho-
rizonSprinklers. With the sprinkler
in the plastic protective shell,
place the unit into the wrench.
* Sprinkler Wrench PN 08336W/B is required.
Previous Viking Horizon Flush Sprinkler
Wrenches appear similar, but were manufac-
tured with a larger outside diameter.
A 1/2" ratchet is required (not available from
Viking).
Step 4: Turn the unit clockwise to
thread the sprinkler into the 1/2"
(15mm) NPT outlet of the cou-
pling. DONOTusethefusiblelink
to start or thread the sprinkler into
a fitting.
G. After installation, the entire system
must be tested in accordance with
Figure A
TECHNICAL DATA HORIZON®MODEL H-3
RESIDENTIAL PENDENT
SPRINKLER 3.8 K-FACTOR
June 9, 1997
Sprinkler 145 b
Form No. 062395
R
** A 1/2" ratchet is
required. (Not
available from Viking).
2" (50mm)
diameter
hole required.
Sprinkler
Wrench**
Part No.
08336W/B
VIKING
HORIZON®
Model H-3
Residential
Flush Pendent
Sprinkler
Protective
Cap
