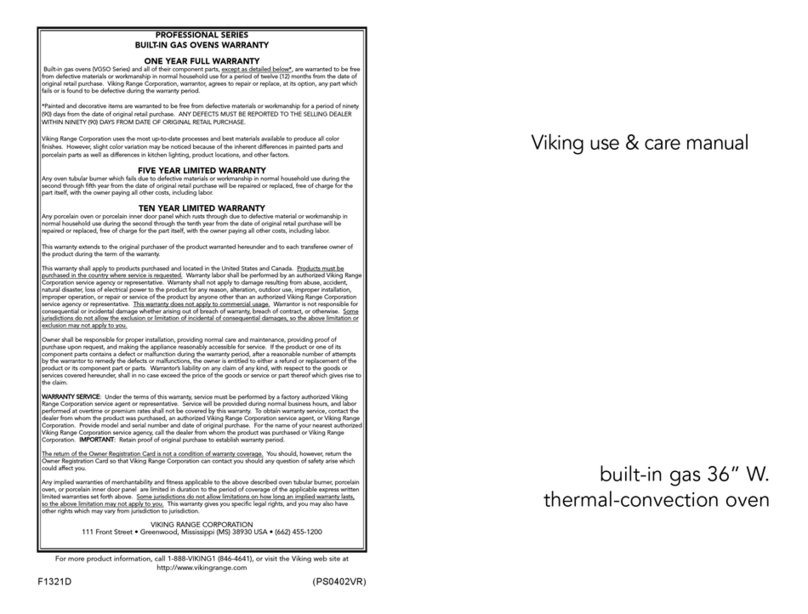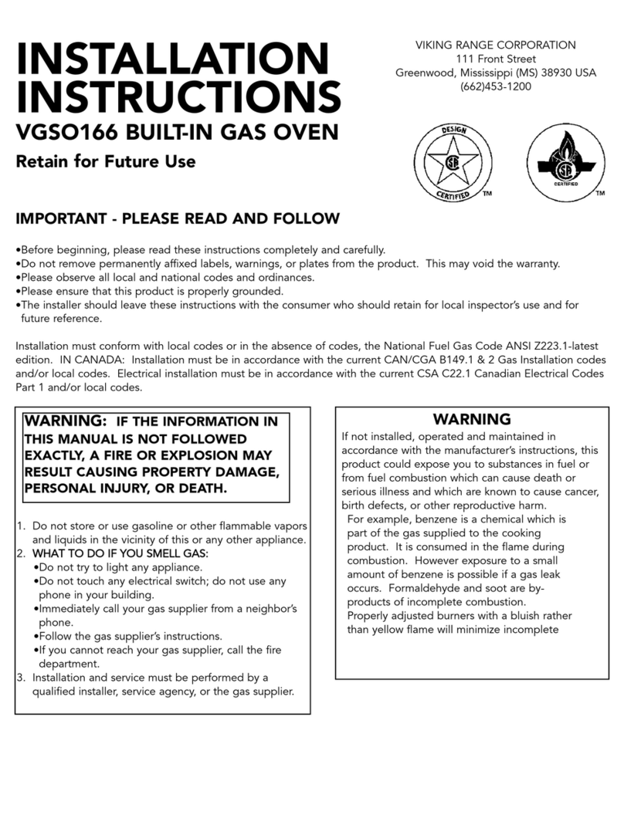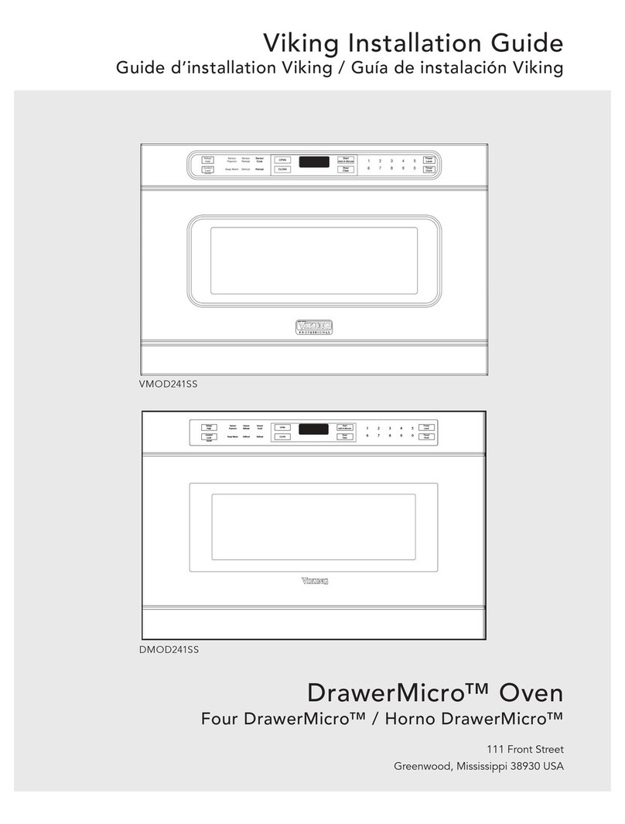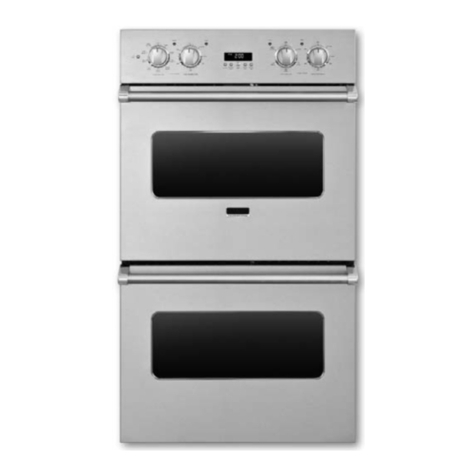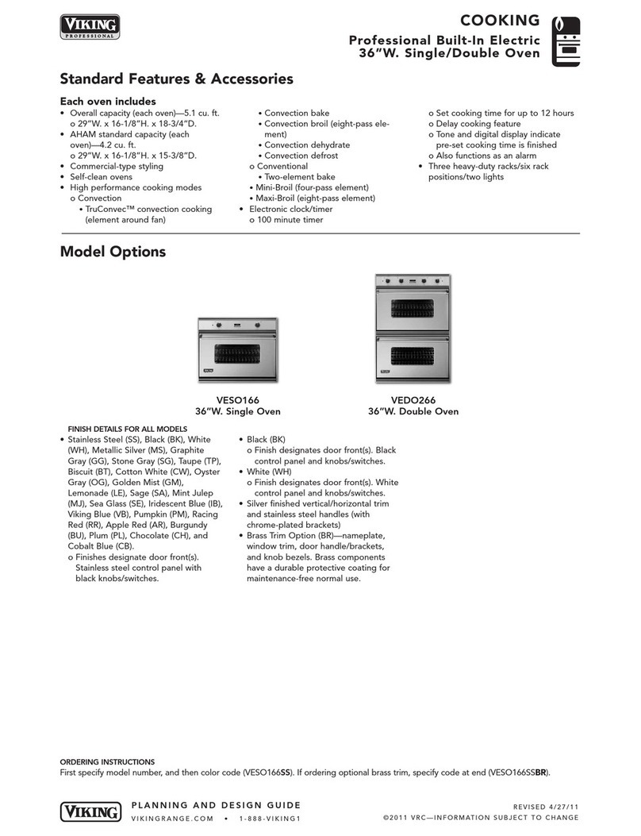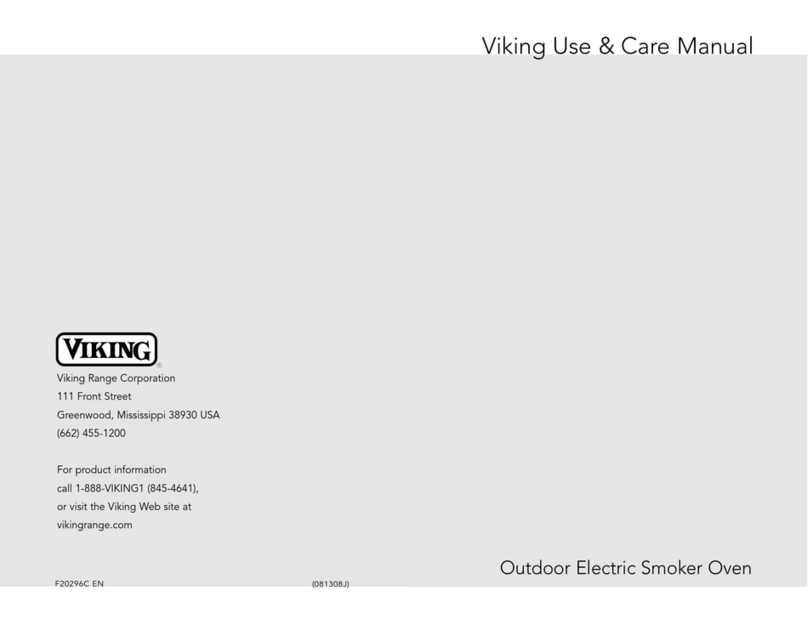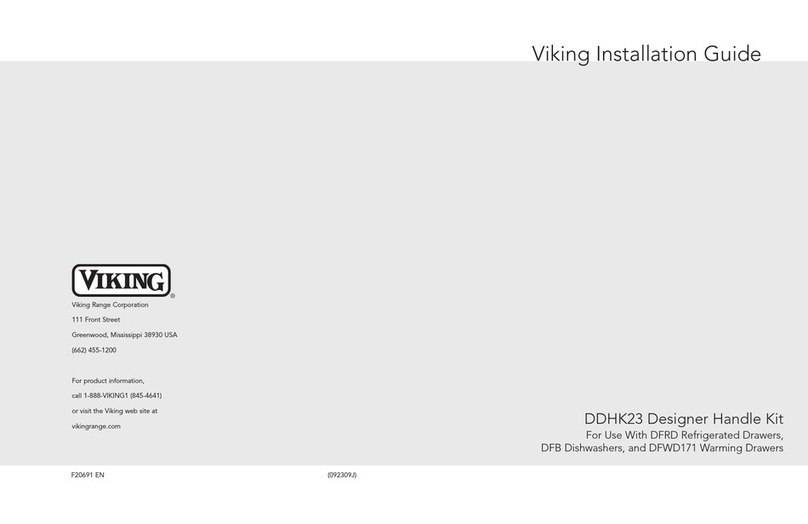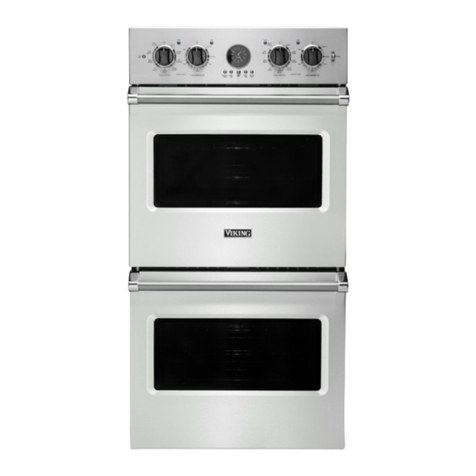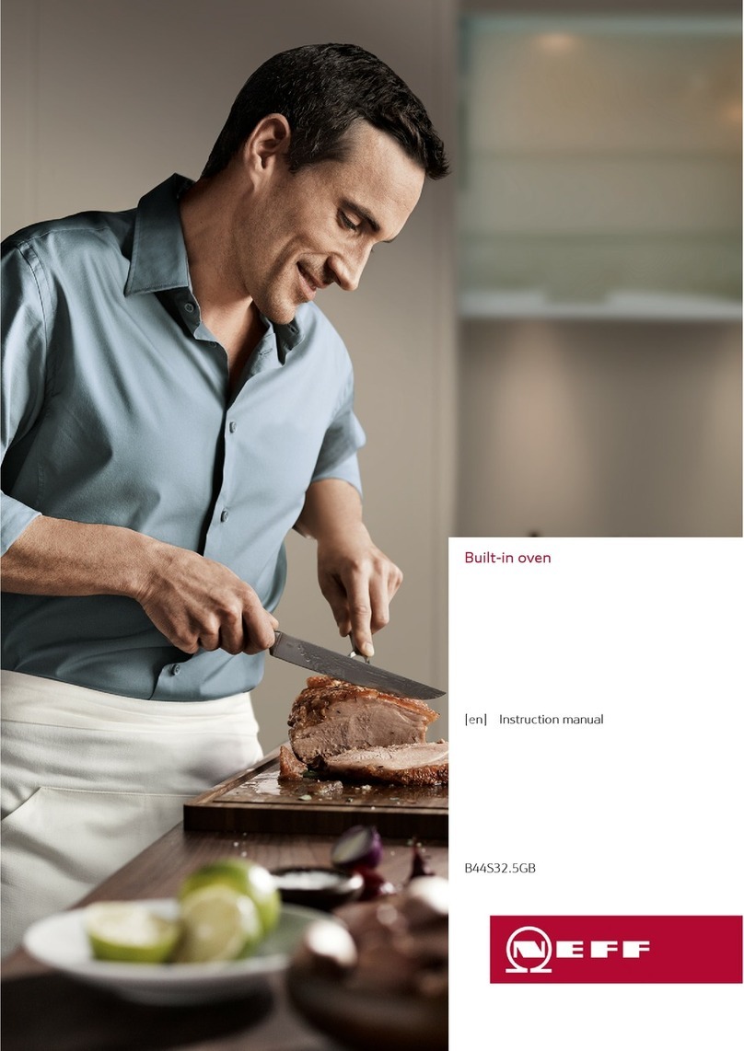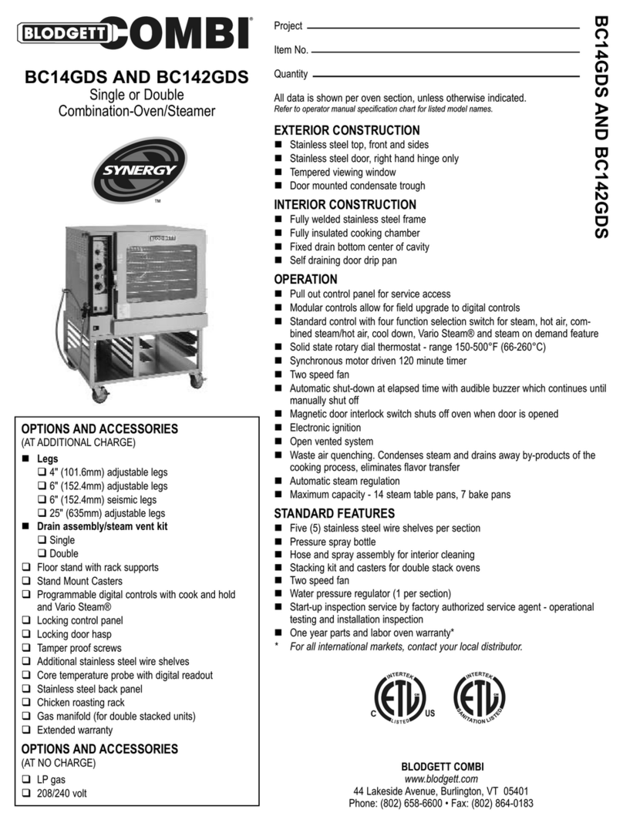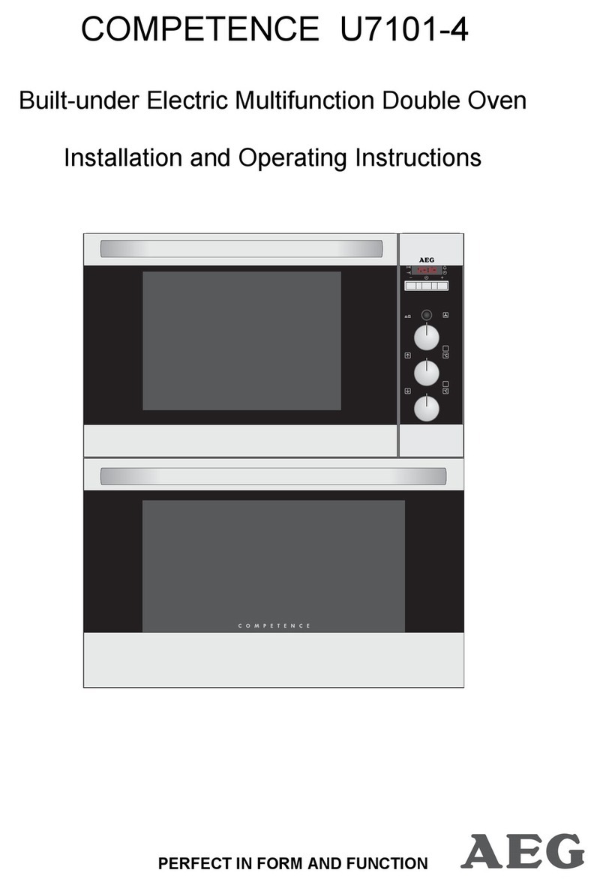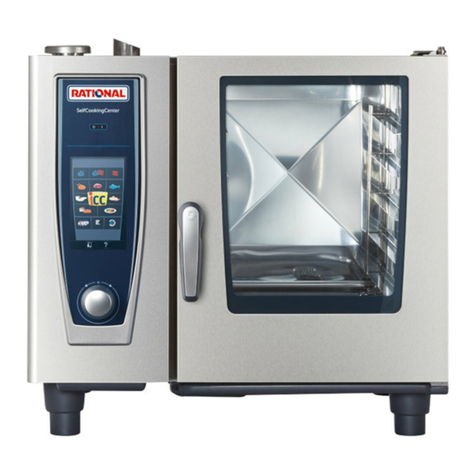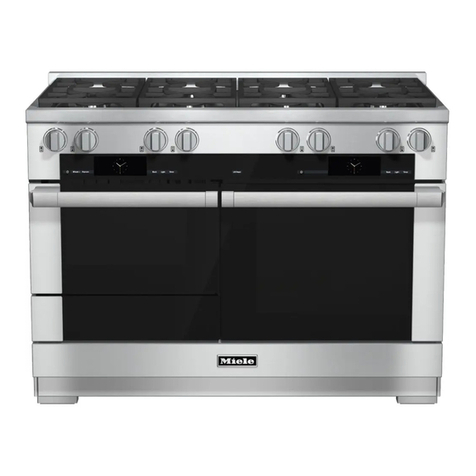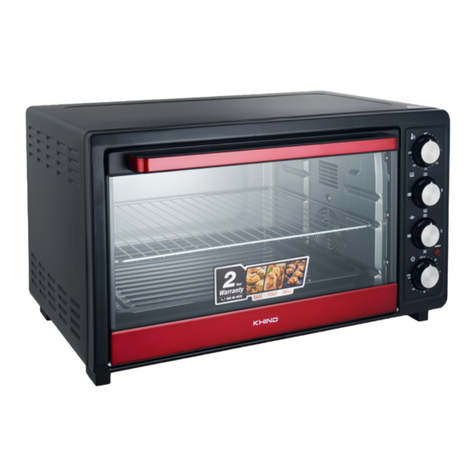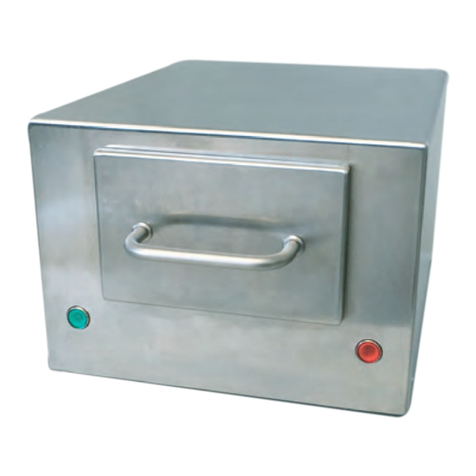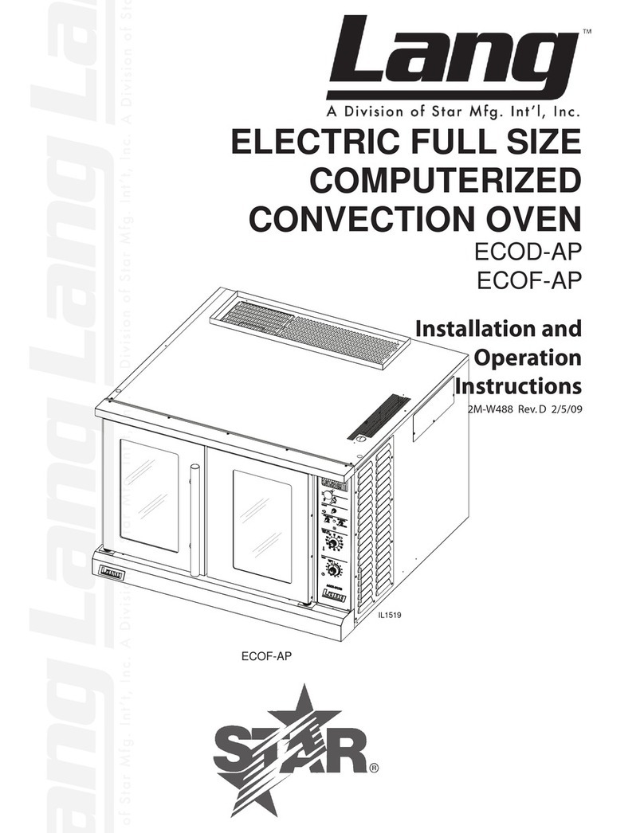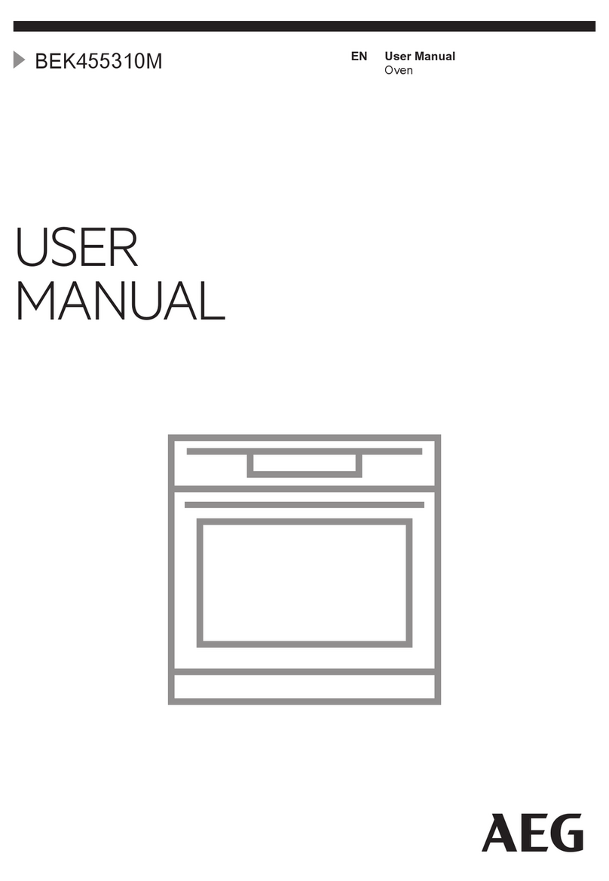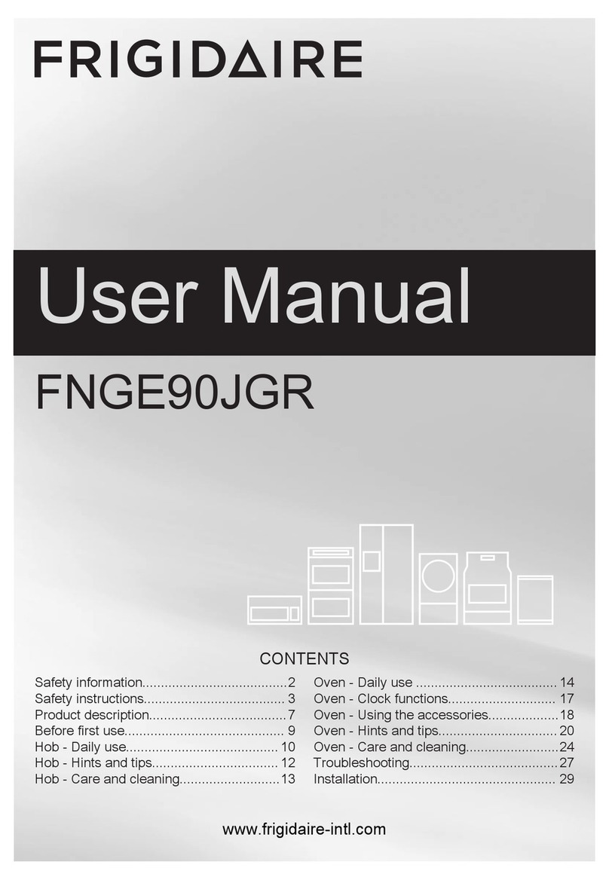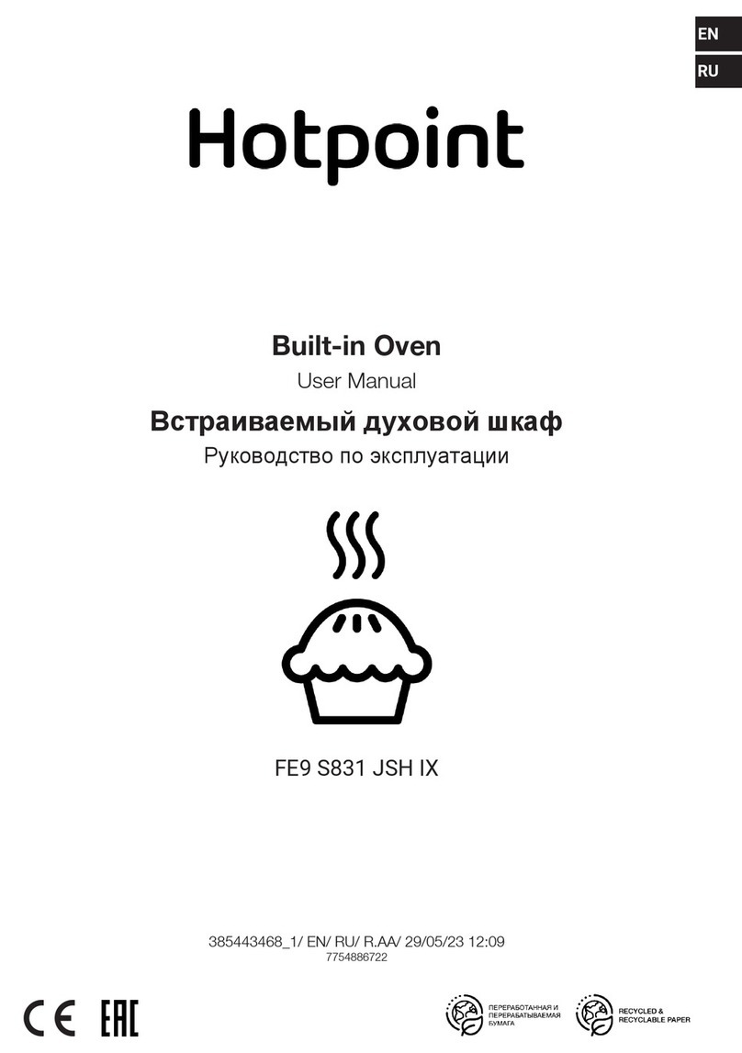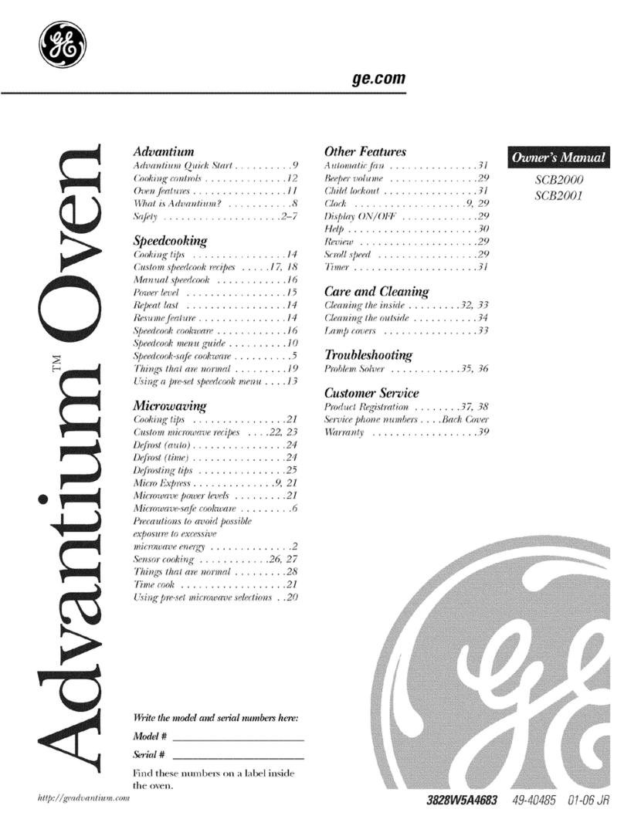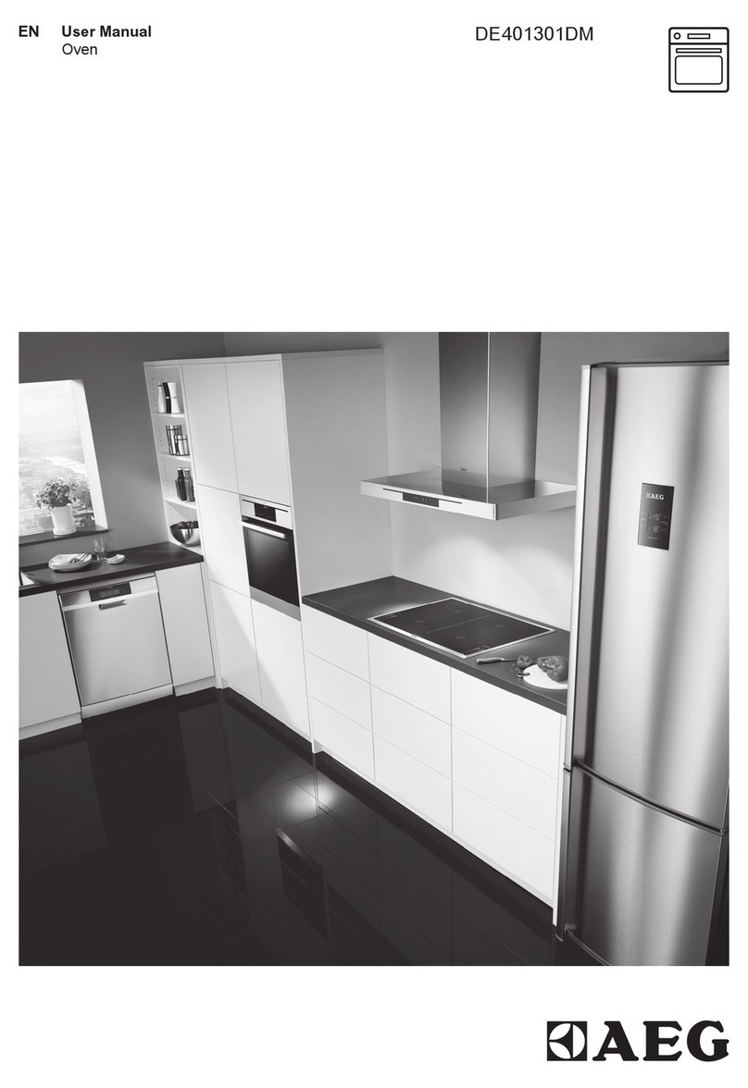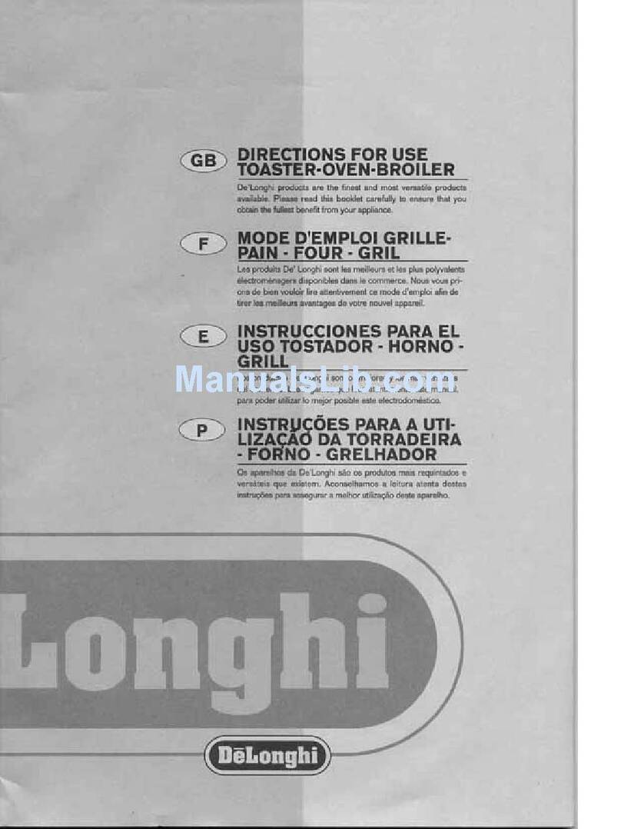3
IMPORTANT–Please Read and Follow!
WARNING
The use of cabinets for storage above
the oven may result in potential
fire or burn hazard.
WARNING
ELECTRICAL GROUNDING
INSTRUCTIONS –
This oven must be electrically grounded
in accordance with local codes or in the
absence of local codes with the
National Electrical Code
ANSI/NFPA 70 – latest edition.
WARNING
Frame grounded by a
4-conductor cable assembly.
See pages 18-19.
DO NOT USE AN EXTENSION CORD
WITH THIS APPLIANCE. SUCH USE MAY
RESULT IN FIRE ELECTRICAL SHOCK OR
OTHER PERSONAL INJURY.
WARNING
The misuse of the oven door(s) (e.g.
stepping sitting or leaning on them)
can result in hazards or injuries and
damage to the product. WARNING
The oven is heavy – use extreme care
when handling!
WARNING
DO NOT use the handle or oven door
to lift the oven. Remove door before
installation to ensure that it is
not used to lift the unit. Make sure pins
are inserted into hinges before
removing door to prevent injury to
hands and/or fingers
WARNING
This appliance should not be used for
space heating. This information is based
on safety considerations.
•Before beginning read these instructions
thoroughly and carefully.
•Do not remove permanently affixed labels
warnings or plates from the
product as this may void the warranty.
•Observe all local and national codes
requirements and ordinances.
•Installation must conform with local codes or in
the absence of codes the National Electrical
Code ANSI/NFPA 70 – latest edition.
•IN MASSACHUSETTS: This appliance must be
installed by a Massachusetts licensed plumber or
electrician.
•IN CANADA: Installation must be in accordance
with the current CSA C22.1 Canadian Electrical
Codes Part 1 and/or local codes.
•Installers should leave these instructions with the
consumer who should retain them for the local
inspector’s use and for future
reference.
S te Preparat on It is recommended that a thorough site inspection be
conducted PRIOR to unpacking and moving this appliance.
Note: Wiring diagram is located on top of oven or in control panel.
3
Table of Contents
Important Information_________________________________________________ 3
Warnings ____________________________________________________________ 3
Dimensions–Professional Single ________________________________________ 4
Specifications & Electrical Requirements–Professional Single________________ 5
Dimensions–Designer Single ___________________________________________ 6
Specifications & Electrical Requirements–Designer Single__________________ 7
Cutout Dimensions–Professional Single Built-In___________________________ 8
Cutout Dimensions–Professional Single Undercounter _____________________ 8
Cutout Dimensions–Designer Single Built-In _____________________________ 9
Cutout Dimensions–Designer Single Undercounter _______________________ 9
Dimensions–Professional Double _______________________________________ 10
Specifications & Electrical Requirements–Professional Double ______________ 11
Dimensions–Designer Double __________________________________________ 12
Specifications & Electrical Requirements–Designer Double _________________ 13
Cutout Dimensions–Professional Double Built-In _________________________ 14
Cutout Dimensions–Designer Double Built-In ____________________________ 15
General Information __________________________________________________ 16
Recommendations for Unpacking ______________________________________ 16
Recommendations for Moving _________________________________________ 16
Site Preparation ______________________________________________________ 17
Installation Procedure _________________________________________________ 17
Performance Checklist ________________________________________________ 21
Final Preparation _____________________________________________________ 23
Service & Parts _______________________________________________________ 23
Wiring Diagrams______________________________________________________ 24

