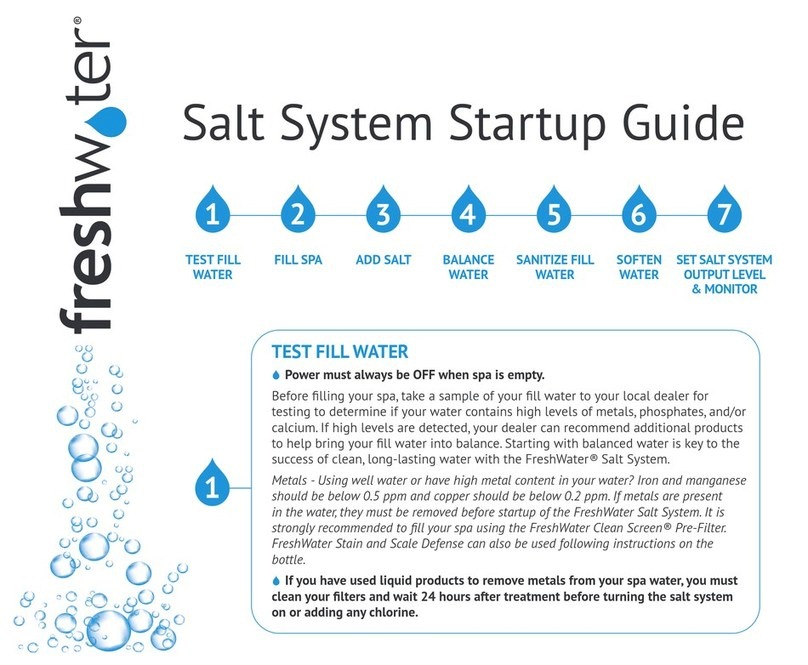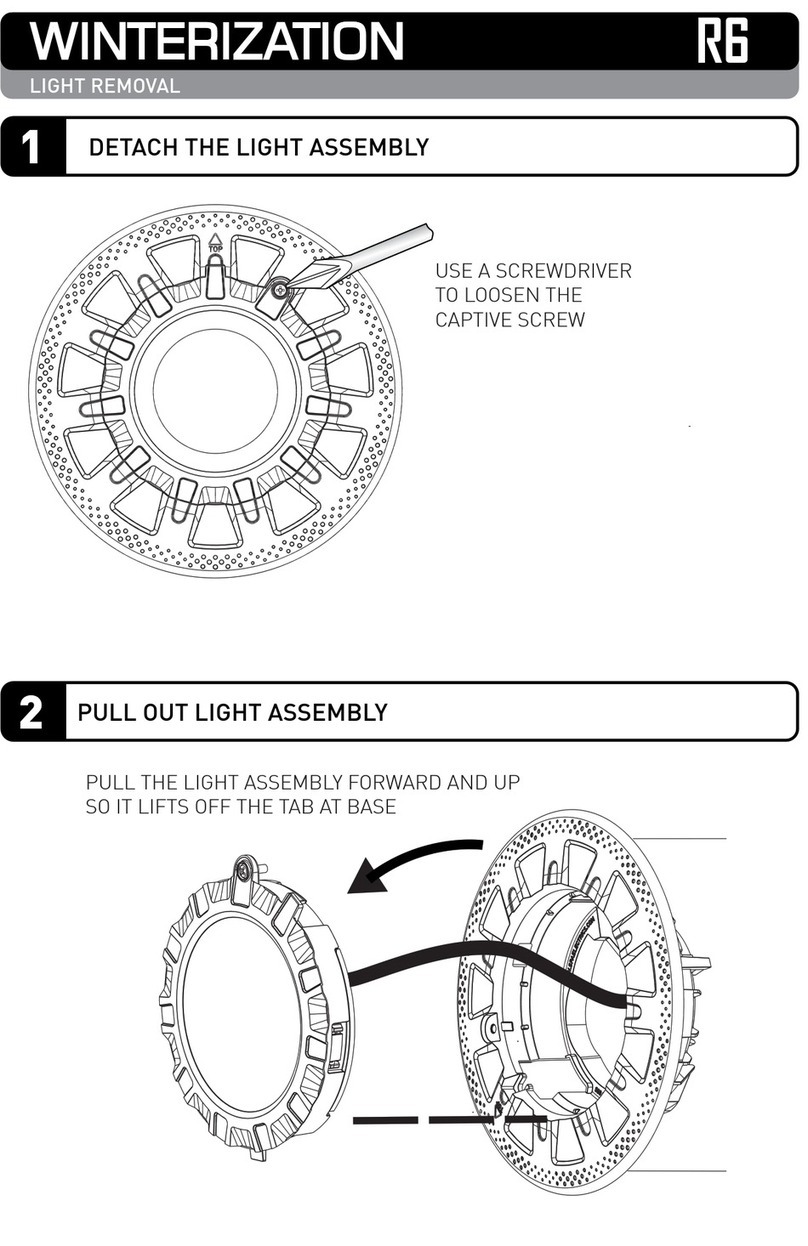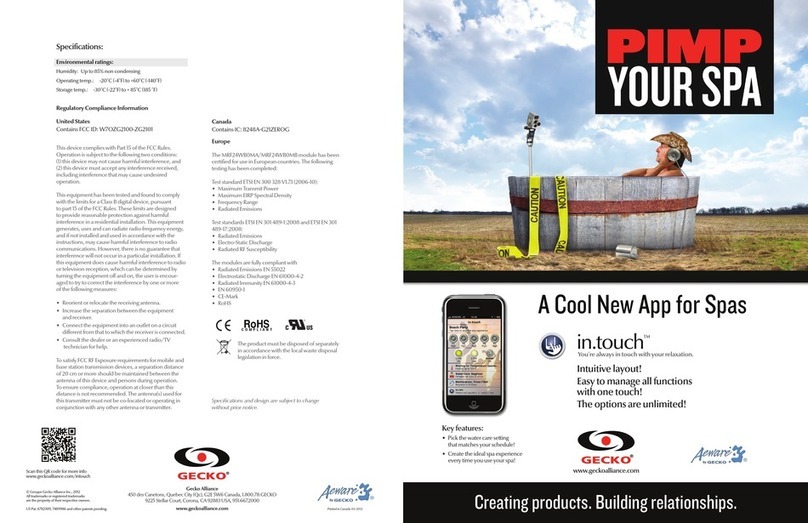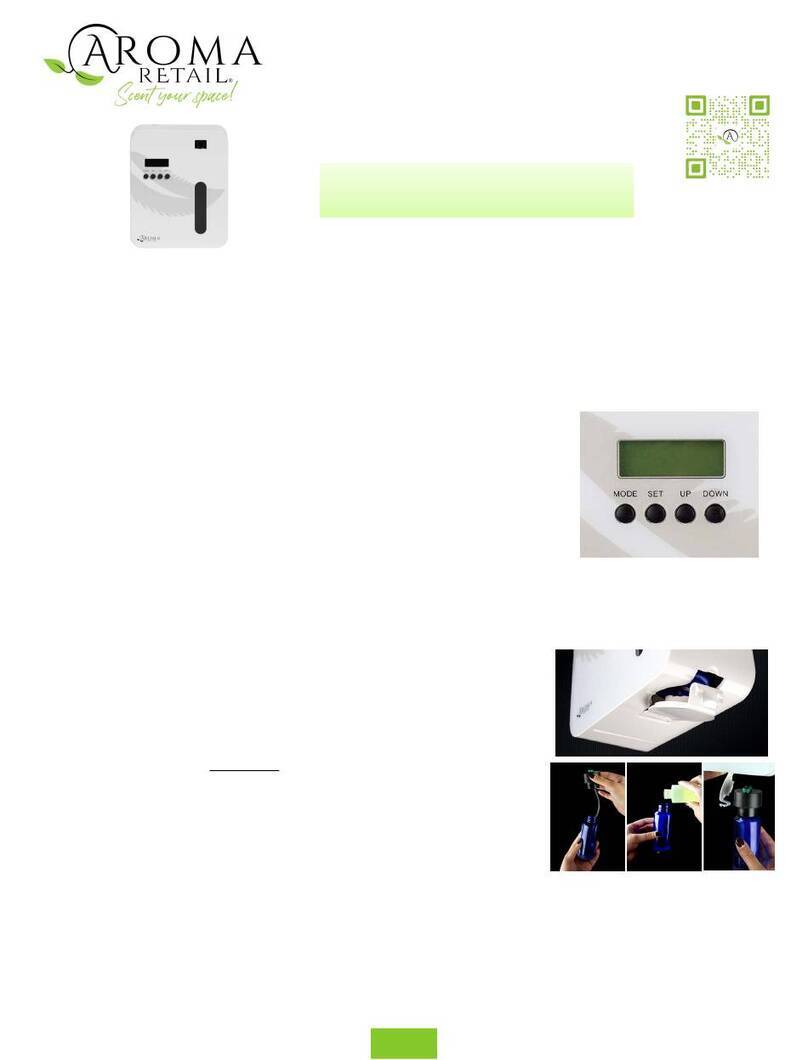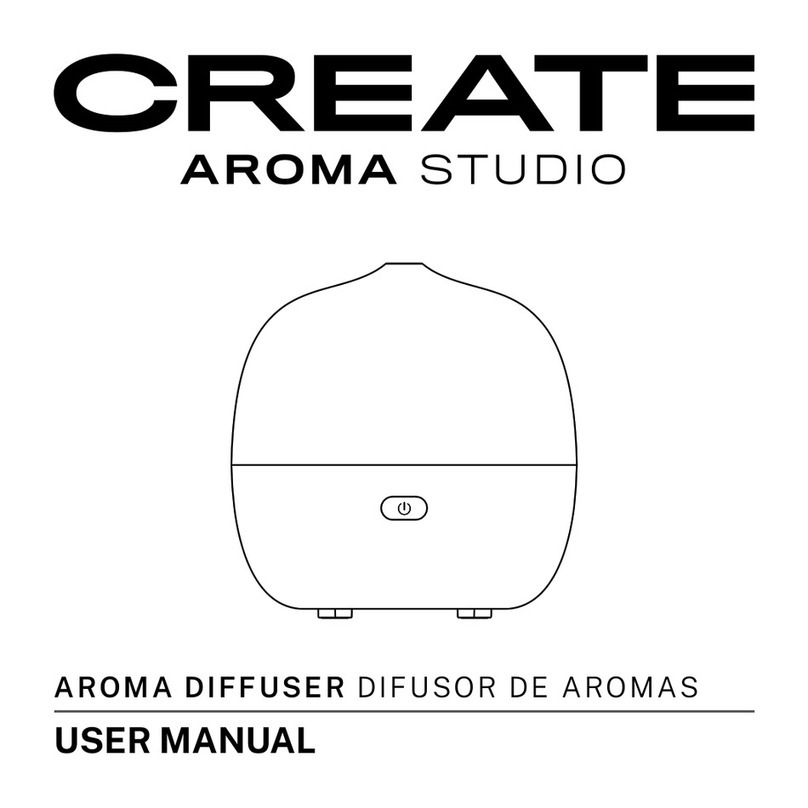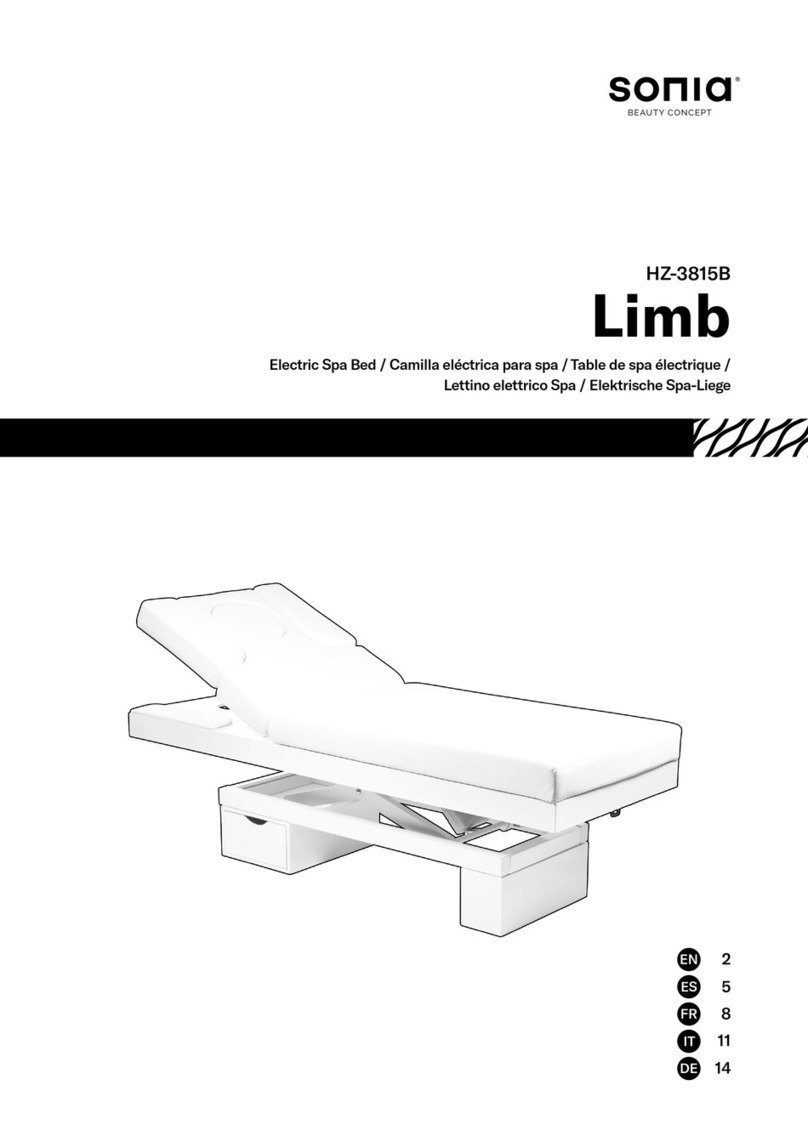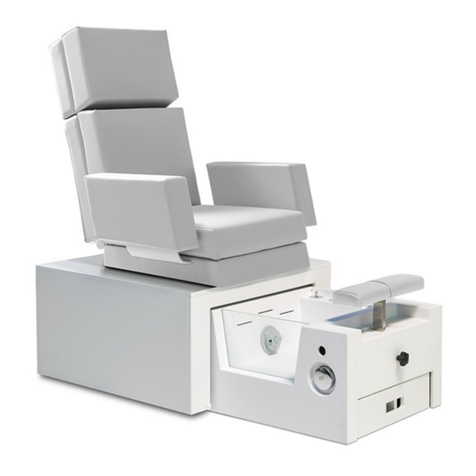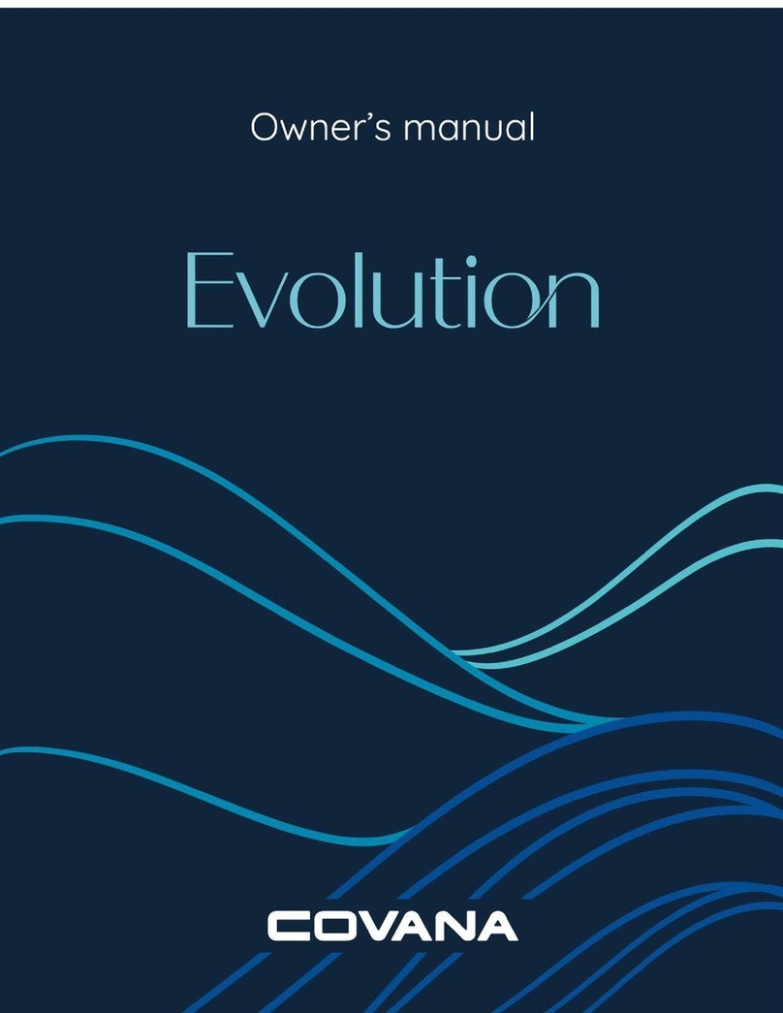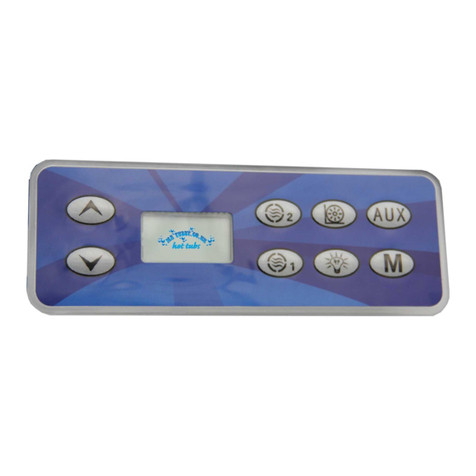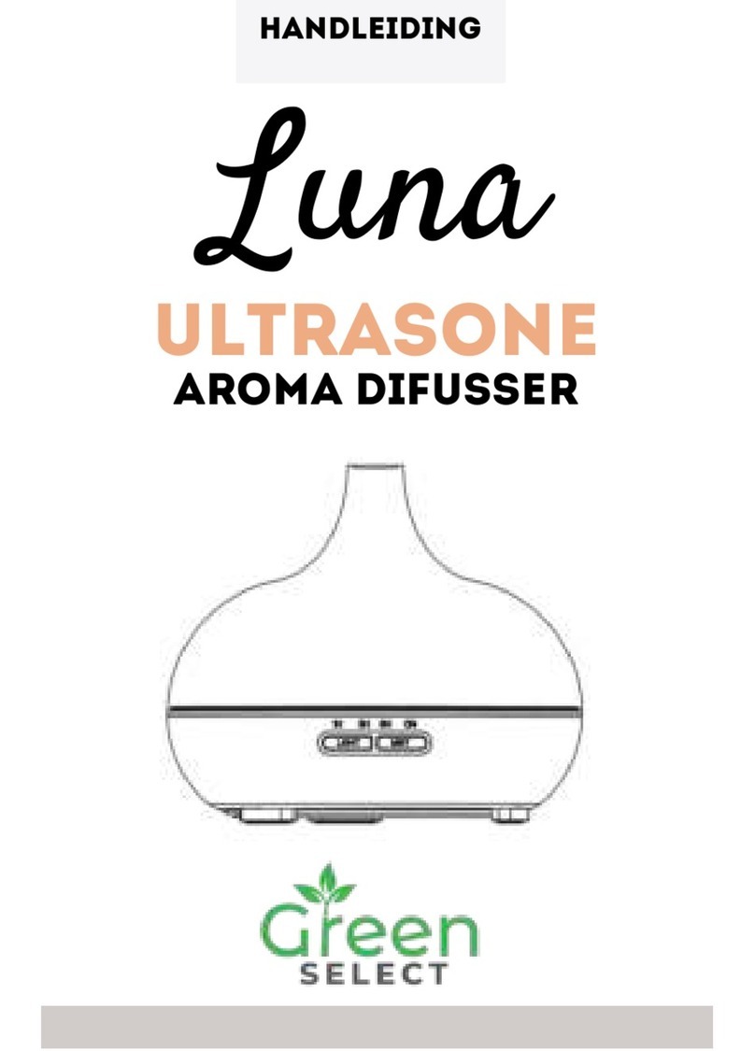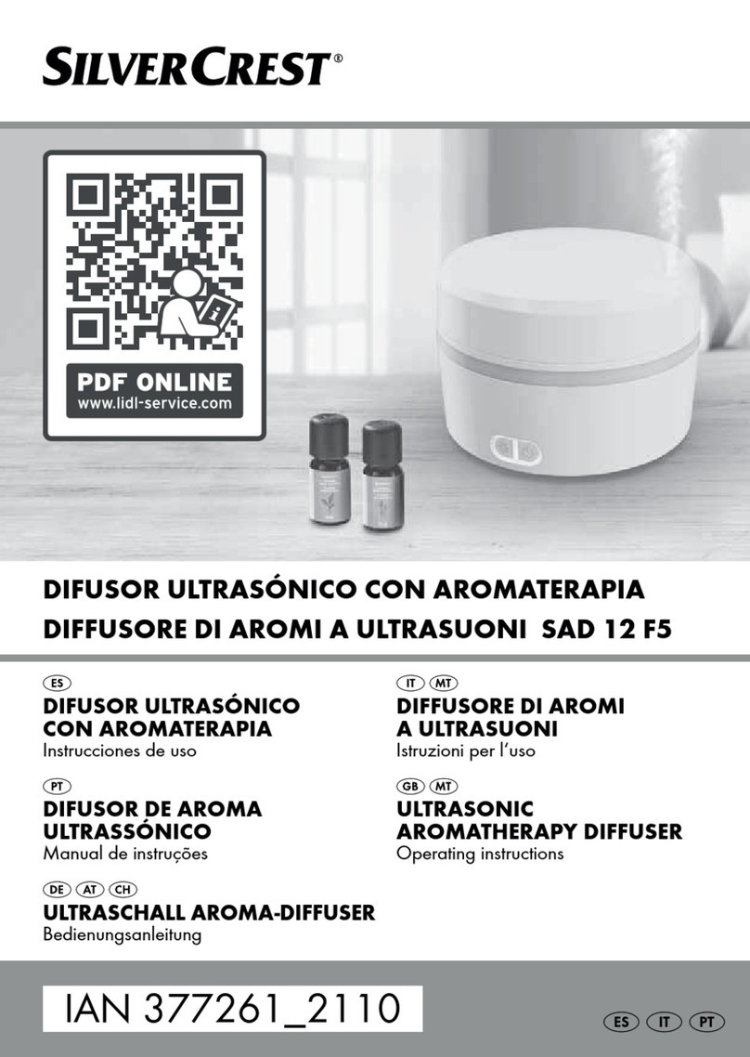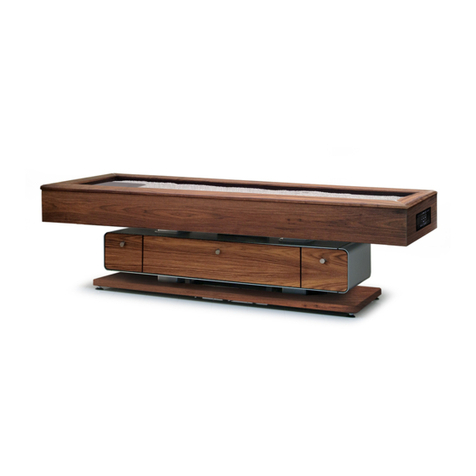Watkins Wellness ProLift II User manual

INSTALLATION
Watkins Wellness®
INSTALLATION REQUIREMENTS................. 1
KIT INCLUDES
INSTALLATION REQUIREMENTS................. 2
TOOLS REQUIRED
IMPORTANT INFORMATION
PROLIFT II INSTALLATION PREPARATION. 3
INSTALL PREPARATION
LOCATE PLATES
PROLIFT II INSTALLATION............................. 4
ATTACH BACK HINGES
ATTACH SIDE HINGES
ASSEMBLE CROSSLINK
PROLIFT II INSTALLATION............................. 5
ATTACH CROSSLINK ASSY.
PROLIFT II INSTALLATION............................. 7
ATTACH SIDE ARM ASSY.
ALIGN SIDE ARM ASSY.
PROLIFT II INSTALLATION............................. 9
INSTALL GAS SPRING
PROLIFT II INSTALLATION...........................10
PROLIFT II SPACERS
TABLE OF CONTENTS
Of your ProLift®II
INTENDED USE IN KIT # 74033 62735 E (04/19)

1
54°
INSTALLATION REQUIREMENTS
KIT INCLUDES
PART QUANTITY DESCRIPTION PART QUANTITY DESCRIPTION
A 1 Pivot Assembly, Right I 8 #10 x 1” Square Flat Head (Bag 1)
B 1 Pivot Assembly, Left J 8 #10 X 1½” Square Flat Head (Bag 1)
C 1 Gas Spring K 14 #10 X 2” Square Pan Head (Bag 3)
D 1 Crosslink Assembly L 8 #10 X 2” Square Flat Head (Bag 3)
E 1 Side Arm Assembly M 4 ¼-20 x ¾” Hex Bolt (Bag 1)
F 2 Side Hinge with Screw
G 2 Back Hinge with Screw
H 1 Template 54°
AB
CD
E
F
G
H
BAG #1
(72574)
BAG #2 BAG #3
(72715)
BAG #4
M
I
J
L
K
2x
LEFT PIVOT ASSY.
RIGHT PIVOT ASSY.
Not used in this kit
N/A
Not used in this kit
N/A

2
Cordless Drill Flat Head Screwdriver 7/16” Socket with
Ratchet #2 Square Drive Bit
1/8” Drill Bit
(3.175mm) Fine Tip Marker Safety Glasses
INSTALLATION REQUIREMENTS
TOOLS REQUIRED
IMPORTANT INFORMATION
• One Technician is recommended for this installation.
• Read all of the instructions thoroughly before performing this installation.
• There must be a minimum of 30” clearance between the wall and the retracting side of the spa
for cover to operate properly and 4” on each side for Side Arm clearance.
• The Warning Label on the cover is always on the front of the cover; the lifter will attach on either
the back side of the spa or the left side of spa depending on cover configuration.
• The cover side with the Warning Label will always fold over to the side without the Warning Label.
• To ensure that the cover seals correctly, the spa must be level.
• Use screws in bag #3 on spas with removable panels.

3
STEP 1 INSTALL PREPARATION
Figure 1.1
Front to Back
Warning Label
PROLIFT II INSTALLATION PREPARATION
Figure 1.3
Front or Right
Back or Left Align
Warning Label
STEP 2 LOCATE PLATES
• Refer to (Figure 1.1) for the Left and Right cover
lifter set orientation for (Front to Back) cover
configuration:
• On a (Front to Back) cover configuration, the
Left and Right cover lifter set will attach on
back side of spa (Figure 1.1).
• The cover will fold toward the back side of
spa.
• Refer to (Figure 1.2) for the Left and Right cover
lifter set orientation for (Side to Side) cover
configuration:
• On a (Side to Side) cover configuration, the
Left and Right cover lifter set will attach on
left side of spa (Figure 1.2).
• The cover will fold toward the left side of spa.
Figure 1.2
• Align the cover:
• Position the cover evenly on all spa sides
See (Figure 1.3).
Figure 1.4
Warning Label
Hidden Aluminum Plate
Back
Side to Side
Warning Label
The cover warning label must be facing
the front of the spa on (Front to Back)
configuration or the right side of spa on
(Side to Side) configuration (Figure 1.1
and 1.2)
NOTE
Back
Front
Every Watkins cover has 6 aluminum plates
installed into the foam core hidden beneath the
vinyl on 3 sides of the cover. There are two plates
on the opposite side of the Warning Label and two
on each side of the cover (Figure 1.4).
Only the hidden aluminum plate closest to the
middle of the cover on each side is used for this
cover lifter as well as the two plates in the back
opposite the Warning Label.
There are two predrilled holes on the top of each
plate. Feel around the side of the cover to find the
holes in the plates. Use a fine tip marker to mark
the center of the hole for each of the four plates
that will be used (Figure 1.4).

4
STEP 1 ATTACH BACK HINGES
1. Locate Bag #1. Some of the contents will be
used to fasten the Rear Hinges.
REAR HINGES:
2. Line up the top Rear Hinge (G) holes (Figure
2.1) with two of the marked holes on the
back side of the cover. Using the cordless
drill and square drive bit to fasten the Rear
Hinge to the cover by using two of the #10
x 1”square (I) Flat Head screws on the top
(marked) holes first. Using the 1/8”(3mm)
drill bit and the bottom two holes of the Rear
Hinge, drill through the hidden aluminum
plate followed by inserting two more of the
same screws in the bottom
holes. Repeat
procedure for second Rear Hinge
.
1. Locate Bag #1. Some of the contents will be
used to fasten the Side Hinges.
SIDE HINGES:
2. Line up the top Side Hinge (F) holes (Figure
3.1) with two of the marked holes on one
side of the cover.
3. Using the cordless drill and square drive bit,
fasten the Side Hinge to the cover by using
two of the #10 x 1½”square (J) Flat Head
screws on the top (marked) holes first.
4. Using the 1/8”(3mm) drill bit and the bottom
two holes of the Side Hinge, drill through the
hidden aluminum p
late followed by inserting
two more of the same screws in the bottom
holes (Figure 3.1).
Repeat procedure for Side Hinge on
opposite side of the cover.
1. Locate the Right & Left Pivot Assemblies,
Crosslink, and (4) ¼”-20 Hex Bolts (Figure
4.1).
2. Orient (Figure 4.1) on floor and attach (A and
B to C using
(4) ¼”-20 Hex Bolts (M).
PROLIFT II INSTALLATION
STEP 3 ASSEMBLE CROSSLINK
Figure 2.1
G
I4x
STEP 2 ATTACH SIDE HINGES
Figure 4.1
A
C
4x
B
M
Figure 3.1
F
J4x

5
STEP 4 ATTACH CROSSLINK ASSY.
1. Unscrew Pan Head Screws attached to the
Rear Hinges (G) (Figure 5.1).
G
Figure 5.1
2. Align both Pivot Assemblies (attached to
the Crosslink assembly) inside the Rear
Hinges and fasten using the two Pan
Head Screws (Figure 5.1).
Figure 5.2
3. Rotate Pivot Assemblies until the bottom
(Mounting Bracket) touches the side of
the spa (Figure 5.2).
IMPORTANT: Carefully examine cover to be
sure it is still aligned evenly with the outside
edges of the spa bar top (Figure 1.3).
4. Using the Mounting Bracket (bottom part
of the Pivot Assembly) as a template,
predrill 1/8”(3mm) holes into the back of
the
spa (Figure 4.3) with ½”(12.5mm) max.
depth. There are (7) holes per Mounting
Bracket (Figure 5.3).
PROLIFT II INSTALLATION
For the following steps on Utopia®
Spas (2016-Current), please go to
page 10 at the end of this document.
Use the appropriate size screws to secure the
Mounting Brackets. Please use (Figure 5.4)
and information on Page 6 of this document to
determine the correct screw size.
NOTE
Figure 5.3

6
a. Spas with Removable Panels c. Spas with Plastic or Metal Frame
SPAS WITH REMOVABLE
PANELS SPAS WITH NON-REMOVABLE
PANELS
N/A
(K) 14X Figure 5.4
b. Spas with Non-removable Panels
SPAS WITH PLASTIC OR
METAL FRAME
N/A
See Page 2 for important
information on screw size
compatibility.
NOTE
1. Secure the Mounting
Brackets to the spa cabinet
using (14) of the Pan Head
Screws (Figure 5.4).
You will
be using the following bag:
Bag #3 (K) (#10 2” screws)
used on
removable panel spas.
Not compatible. Not compatible.
PROLIFT II INSTALLATION
a.5

7
STEP 5 ATTACH SIDE ARM ASSY
1. Remove the single bolt attached to the Side
Hinge (F) (Figure 6.1) on the side of the spa.
Attach the Side Arm Assembly (E) (Figure
6.1) to the Side Hinge (F) (Figure 6.1) using
the single bolt. Repeat on other side of spa.
2. IMPORTANT: Plastic Bottom (Pivot Bracket) of
Side Arm Assembly (E) must lay flat against spa
cabinet.
DO NOT OVERTIGHTEN SCREW or the cover
will bind.
F
Figure 6.1
E
1. Locate the Cardboard Template (H) and place
on ground below Side Arm Assembly (Figure
7.1).
2. Slide Template against Side Arm Assembly,
making sure the entire angle of the Template
touches the Side Arm Assembly (Figure 7.1).
3. Position the Plastic Bottom (Pivot Bracket)
with the holes facing away from the back of
the cover (Figure 7.2).
4. Holding Pivot Bracket in place, mark all 4
holes and pre-drill with 1/8”(3mm) drill bit at a
depth of 1/2”(12.5mm) into spa cabinet.
PROLIFT II INSTALLATION
E
54°
Figure 7.1
H
Use the appropriate size screws to secure the
Side Arm Assembly. Please use (Figure 7.2)
and information on Page 8 of this document to
determine the correct screw size.
NOTE
STEP 6 ALIGN SIDE ARM ASSY.
If Pivot Bracket rests on both the side panel
and corner panel, creating a gap behind the
Pivot Bracket, Pivot Bracket may be rotated
180° and placed onto the corner panel of spas.
NOTE

PROLIFT II INSTALLATION
8
1. Secure the Side Arm
Assembly (E) to the spa
cabinet using (4) of the Flat
Head Screws per Side Arm
Assembly (Figure 7.2).
You
will be using the following
bags: Bag # 3 (L) (#10 2”
screws)
used on removable
panel spas.
a. Spas with Removable Panels c. Spas with Plastic or Metal Frame
SPAS WITH REMOVABLE
PANELS SPAS WITH NON-
REMOVABLE PANELS
N/A
(L) 4X
See Page 2 for important
information on screw size
compatibility.
NOTE
Figure 7.2
b. Spas with Non-removable Panels
SPAS WITH PLASTIC OR
METAL FRAME
N/A
E
REPEAT ALIGNMENT ON
OTHER SIDE - Make sure both
Side Arms angle toward the
back of cover.
Not Compatible. Not compatible.
a.5

STEP 7 INSTALL GAS SPRING
1. Locate the Gas Spring (C) and snap onto the
upper ball stud (attached to the Pivot Arm
Assembly) with the barrel end of the Gas
Spring up (Figure 8.1).
Figure 8.1
C
2. Fold cover in half and pull to position shown
(Figure 8.2). Snap the lower joint of the Gas
Spring onto the lower ball stud (Figure 8.2).
Figure 8.2
PROPER TECHNIQUE FOR OPENING AND
CLOSING COVER
3. Push on either side of cover to open or push
on either side of cover to close (Figure 8.3).
Cover should come to a gentle rest with a
slight tilt towards the spa.
Figure 8.3
Push this side to Open
Push
this
side to
Close
PROLIFT II INSTALLATION
9
Always “ease” the cover to the Open
and Close Position to avoid “Slamming”
thereby prolonging the service life of
your cover.
NOTE

Watkins Wellness®
INSTALLATION
Of the ProLift®II Spacers
(INTENDED USE KITS: 77699, 77702, 78033)
PART QUANTITY DESCRIPTION
P1 1 Top Mounting Bracket Spacer, Left
R1 1 Top Mounting Bracket Spacer, Right
S1 1 Side Pivot Bracket Spacer, Left
T1 1 Side Pivot Bracket Spacer, Right
UTOPIA®SPAS ONLY (2016-CURRENT)
R1
T1
P1
S1
10

11
MOUNTING BRACKET SPACER INSTALLATION
Figure 3.1
1. Using the Mounting Bracket (bottom part
of the Pivot Assembly as a template,
predrill 7/64” holes into
spa (Figure 2.1)
with 1” max. depth. There are (7) holes per
Mounting Bracket.
1. Making sure to align the holes on the bracket
to the holes on the spacer (P1), secure the
mounting bracket and spacers (P1) to the spa
cabinet using (14) of the pan head screws (K)
(Figure 1.3). Bag # 3 (K) (#10 2” Pan Head
screws).
Figure 1.1
Figure 2.1
IMPORTANT: Make sure holes are facing towards
the middle of the spa.
STEP 1
ALIGN MOUNTING BRACKET WITH SPA
1. Rotate Pivot Assemblies until the
bottom (Mounting Bracket) touches the
side of the spa (Figure 1.1).
STEP 2
DRILL HOLES INTO SPA
STEP 3
SECURE MOUNTING BRACKETS & SPACERS TO SPA
P1
K
X7

12
PIVOT BRACKET SPACER INSTALLATION
54˚
1. Locate the Template (H) and place on
ground below Side Arm Assembly (Figure
4.1).
2. Slide Template against Side Arm Assem-
bly making sure the entire angle of the
Template touches the Side Arm Assembly
(Figure 4.1)
2. Position the Plastic Bottom (Pivot Bracket) (E)
with the holes facing toward the middle of the
spa (Figure 5.1).
1. Position T1 or S1 Side Spacer against Pivot
Bracket E, and insert two screws (L) from the
back. Then position arm so rib of side spacer
fits into appropriate groove, predrill 7/64” holes
into the
spa (Figure 5.1) with 1” max. depth.
There are (4) holes per Pivot Bracket.
Figure 6.2
Figure 6.1
Important: Make sure that the Spacer (T1)
back end fits into the vertical groove on side
panel as shown(Figure 6.2).
L
Figure 4.1
E
E
1. Remove the two screws (L) from the back
of T1 or S1. Making sure that the holes on
Spacer (T1) align with Bracket (E), secure
bracket and Spacer (T1) to spa using 4 Flat
head Screws (L) (Figure 6.1). Bag # 3 (L)
(#10 2” Flat Head screws).
STEP 2
DRILL HOLES INTO SPA
STEP 3
SECURE PIVOT BRACKETS & SPACERS TO SPA
STEP 1 ALIGN SIDE ARM ASSY.
H
T1
X4
Figure 5.1

62735 E (04/19)
Table of contents
Other Watkins Wellness Spa Accessories manuals
Popular Spa Accessories manuals by other brands
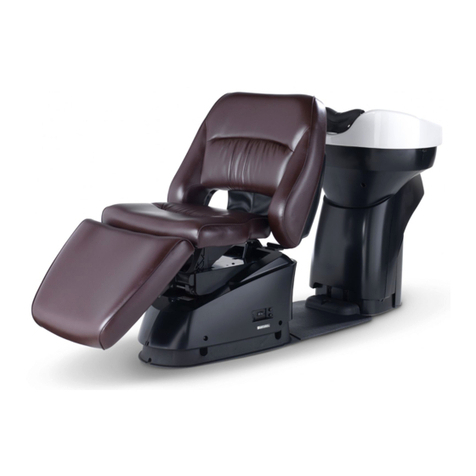
Takara Belmont
Takara Belmont YUME ESPOIR installation instructions

COVANA
COVANA EVOLUTION COVER owner's manual
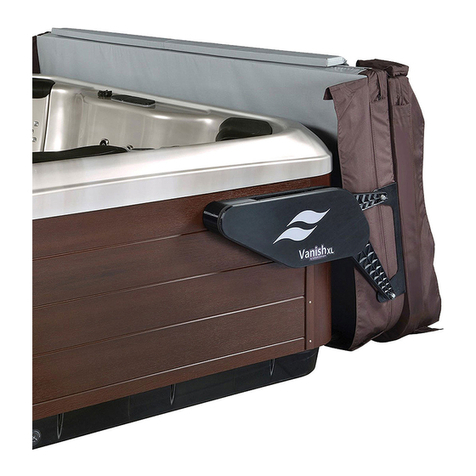
Leisure Concepts
Leisure Concepts Covermate Vanish XL installation instructions
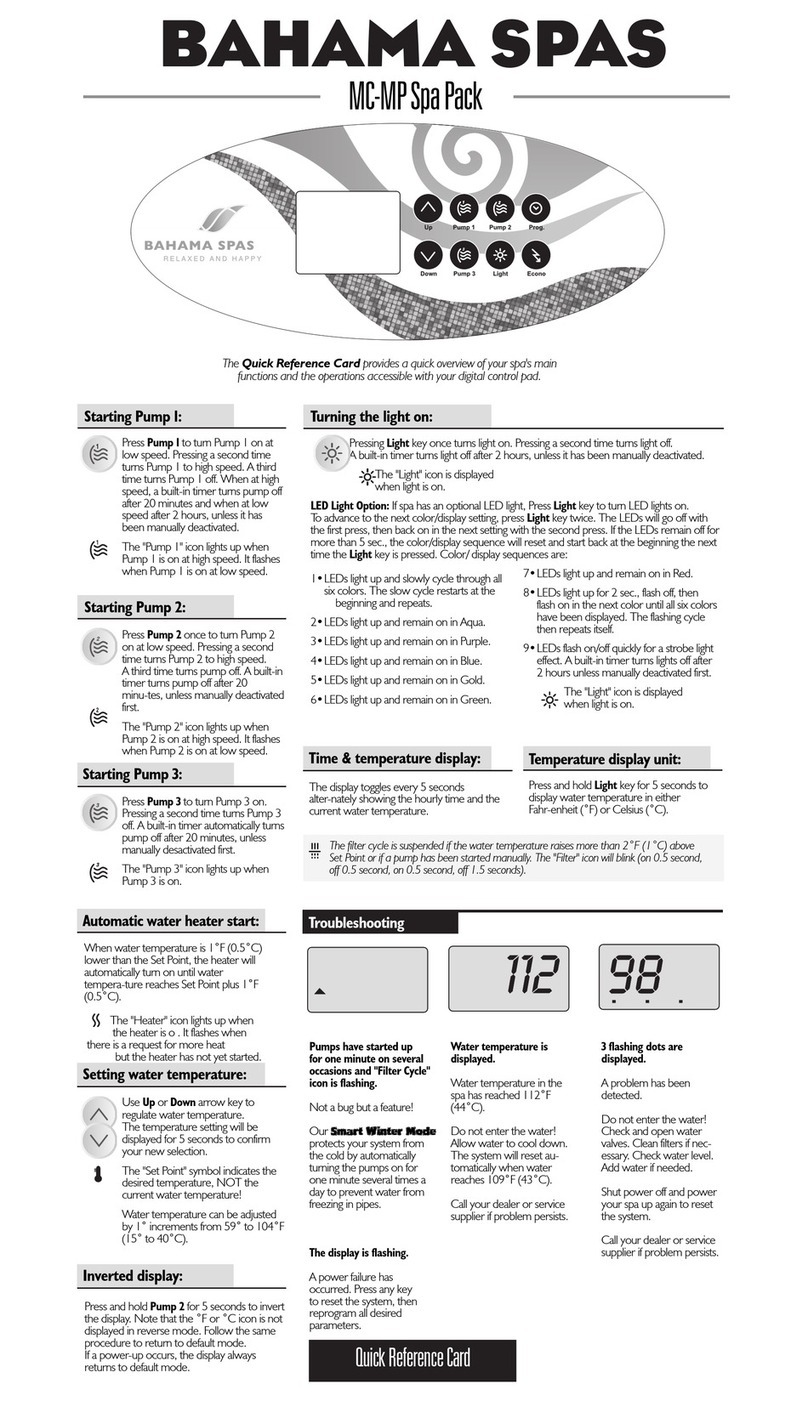
Gecko
Gecko BAHAMA SPAS Quick reference card
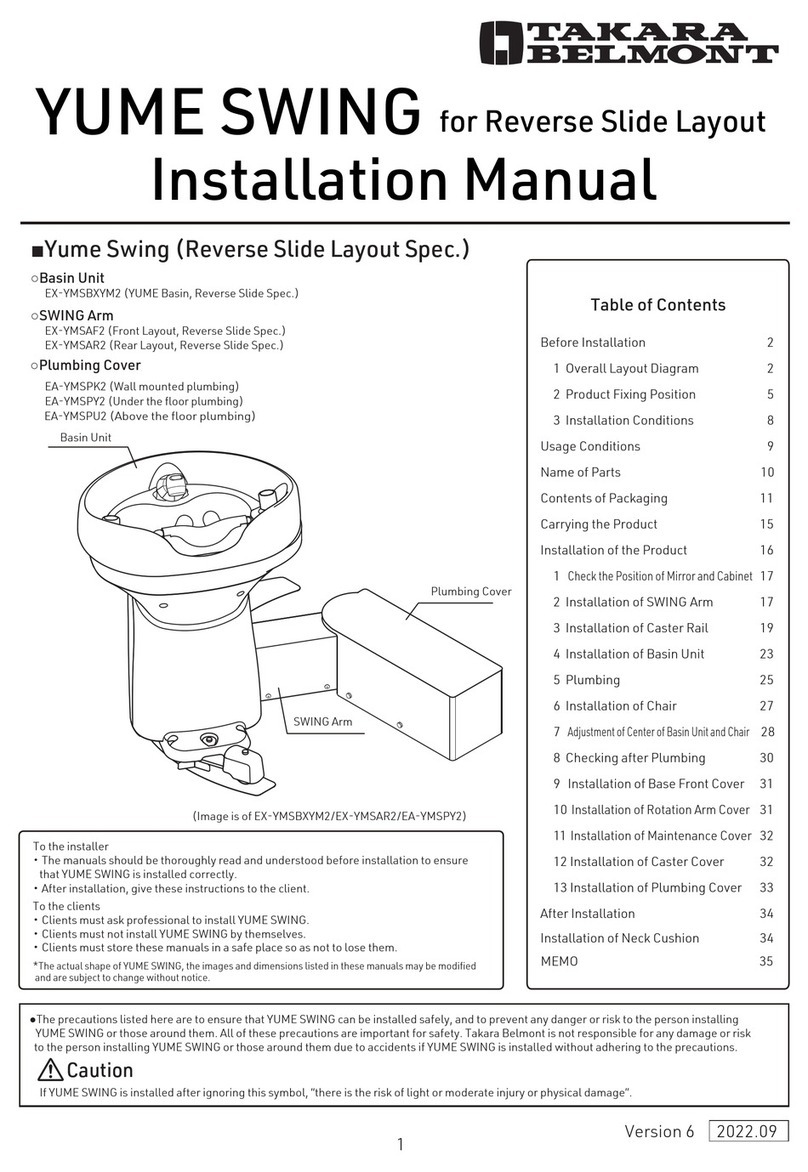
Takara Belmont
Takara Belmont YUME SWING installation manual
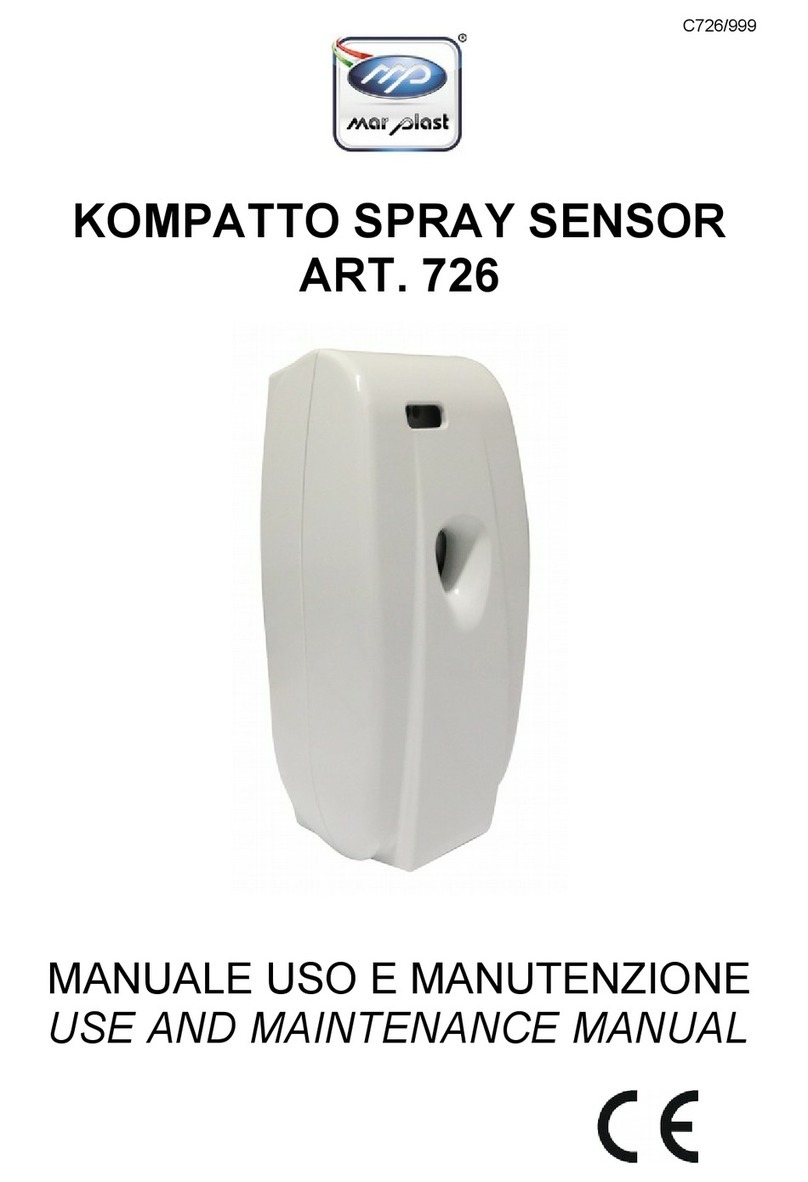
MAR PLAST SPA
MAR PLAST SPA KOMPATTO SPRAY SENSOR Use and maintenance manual

