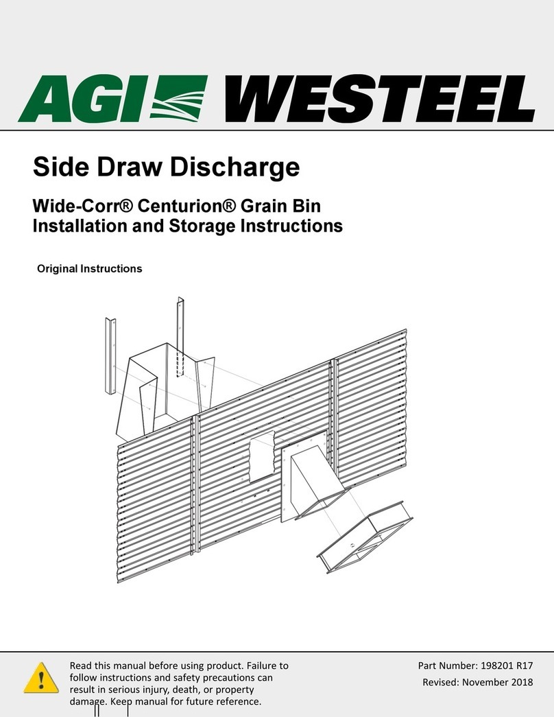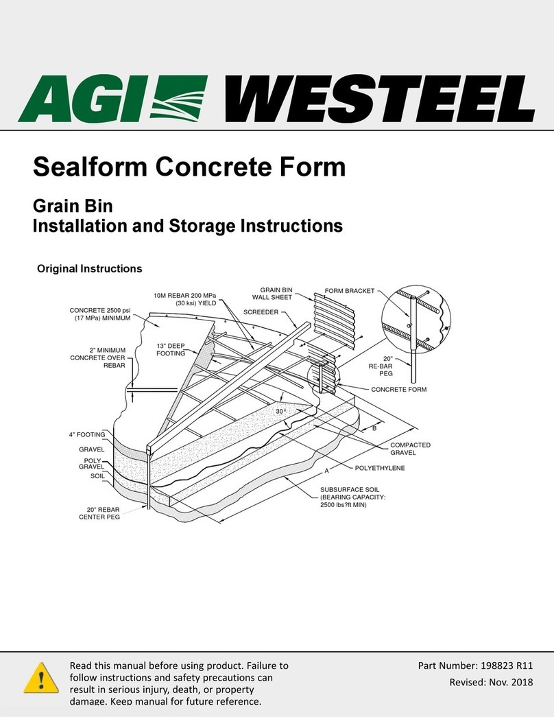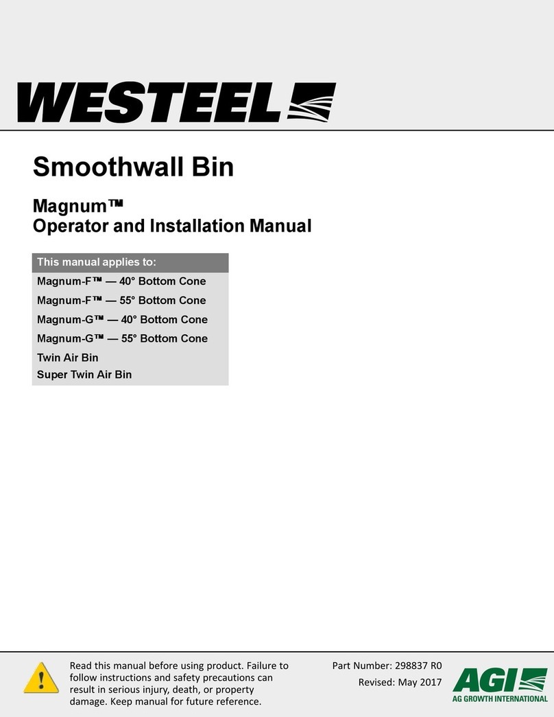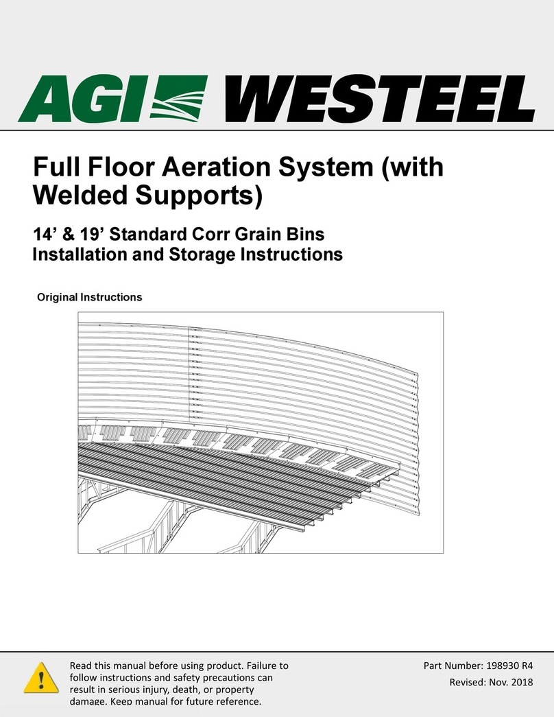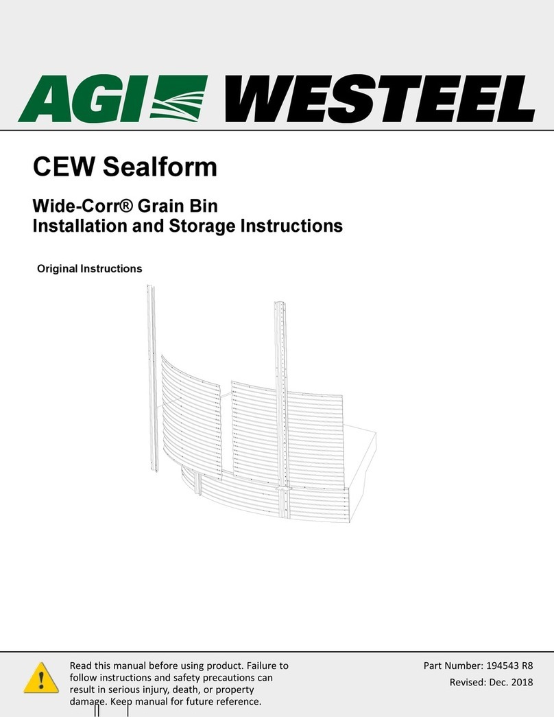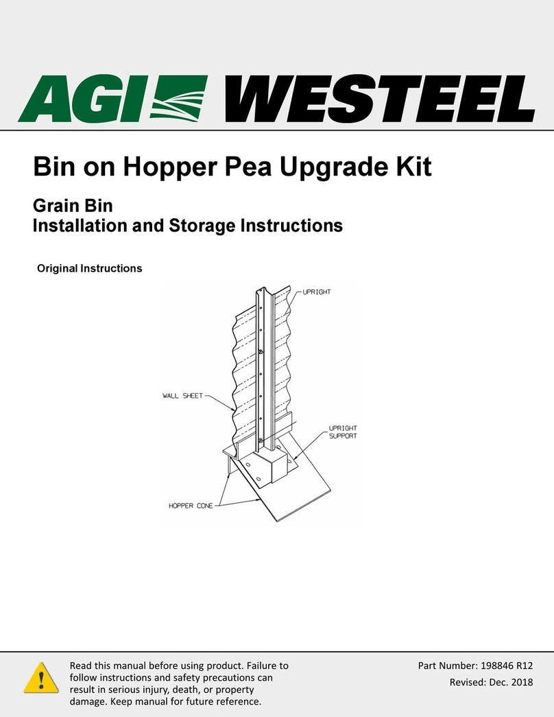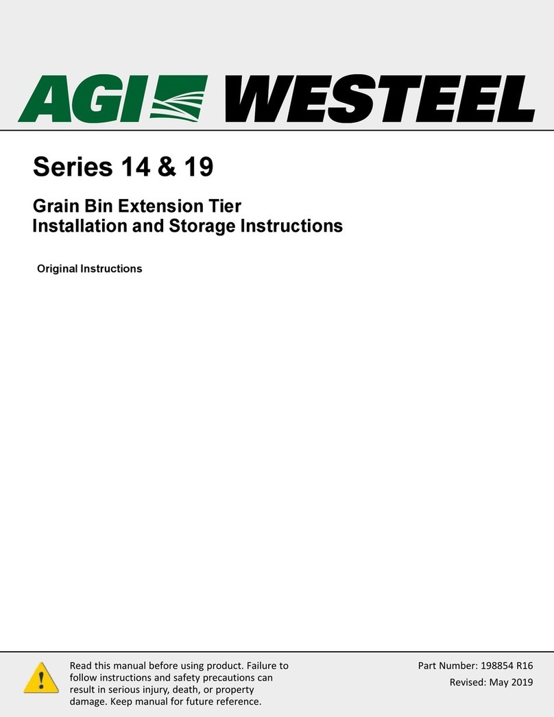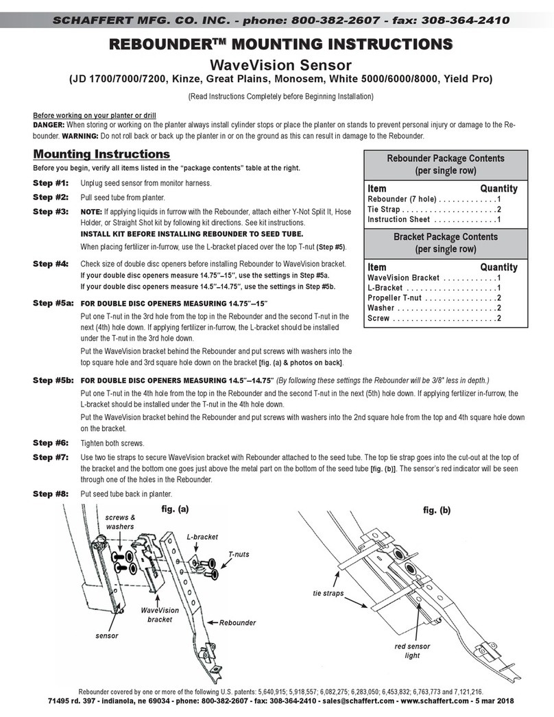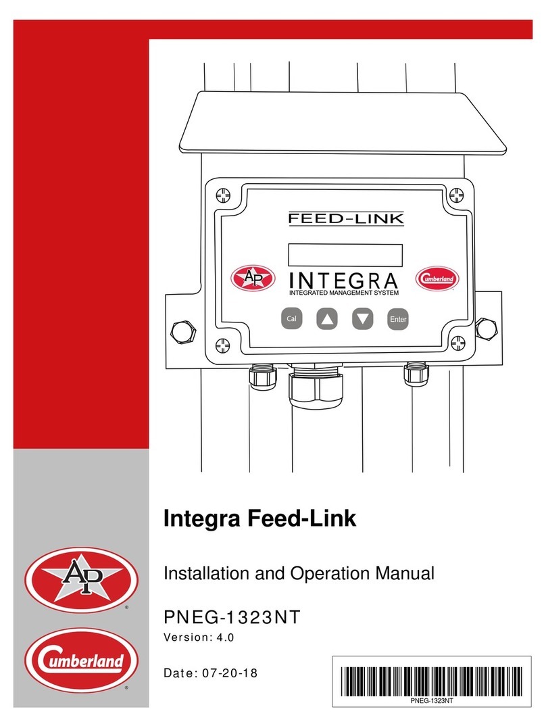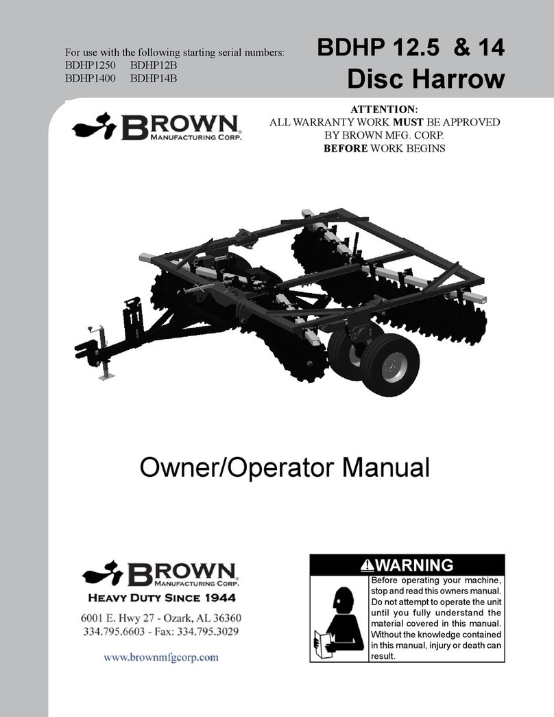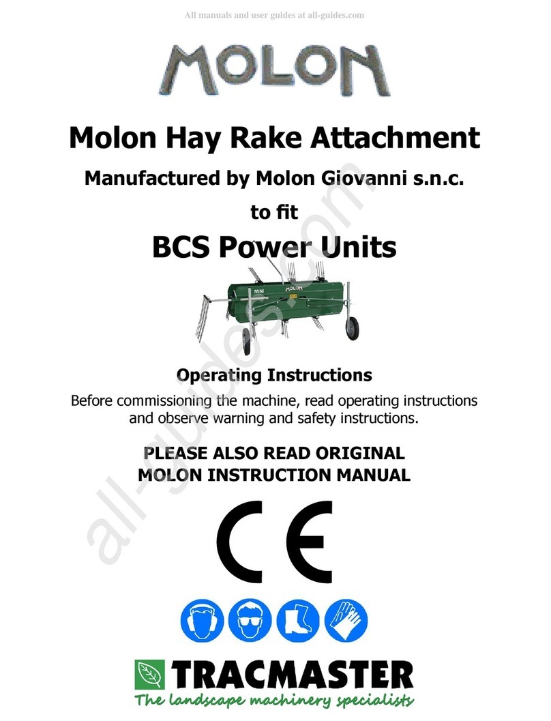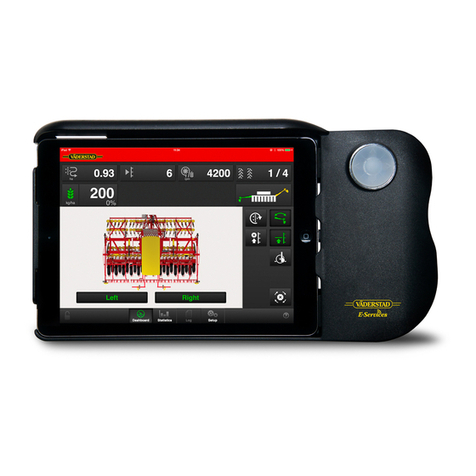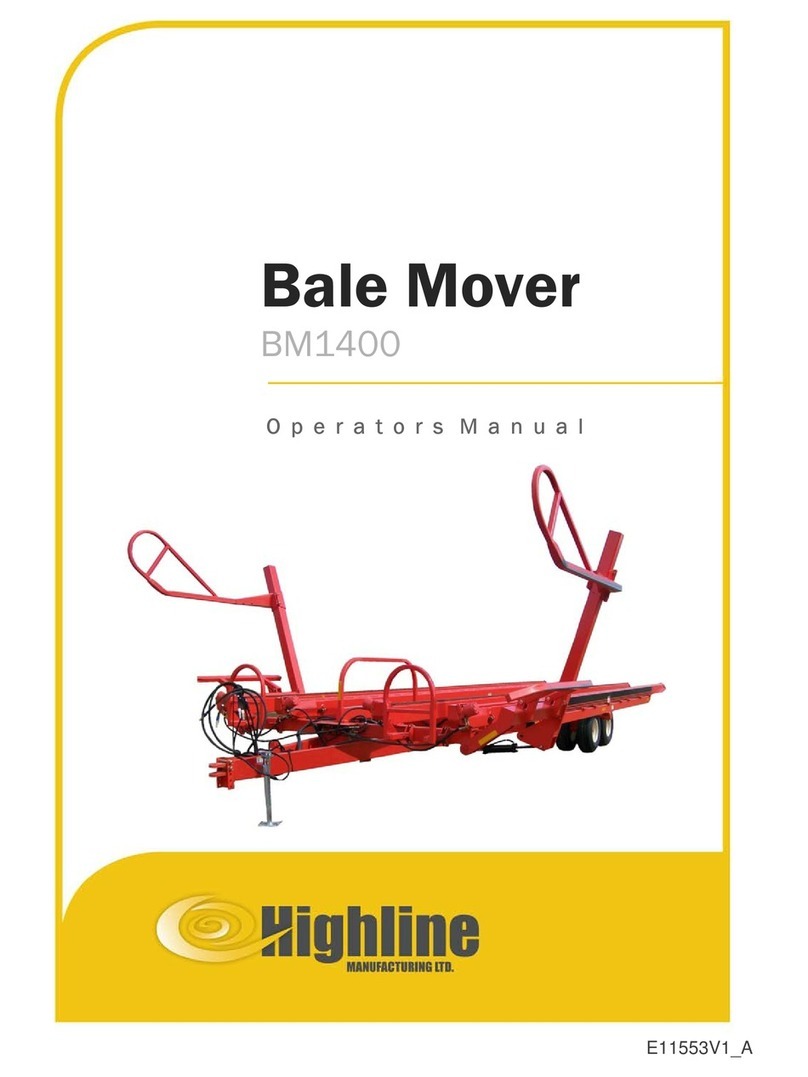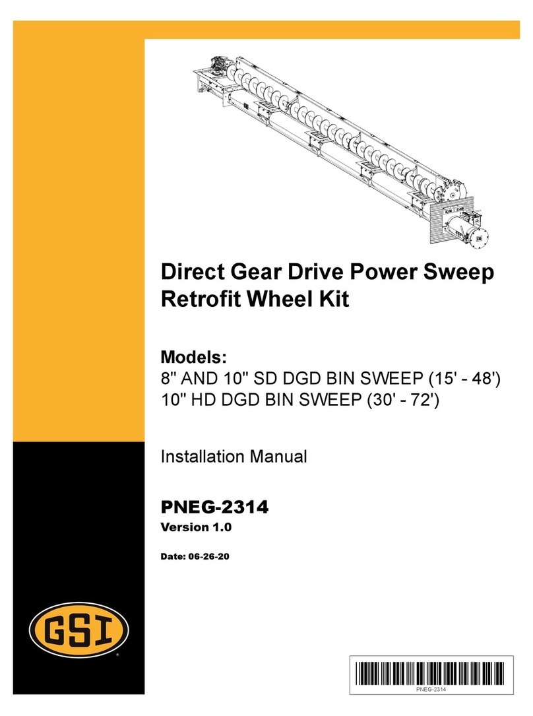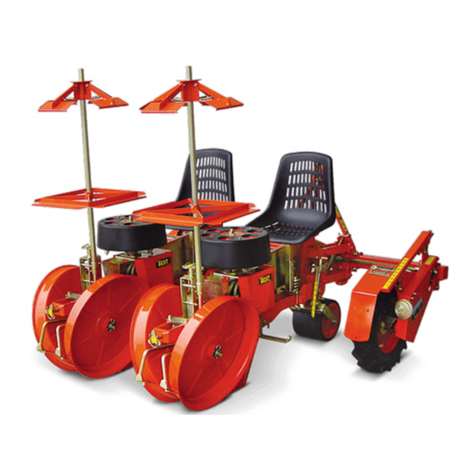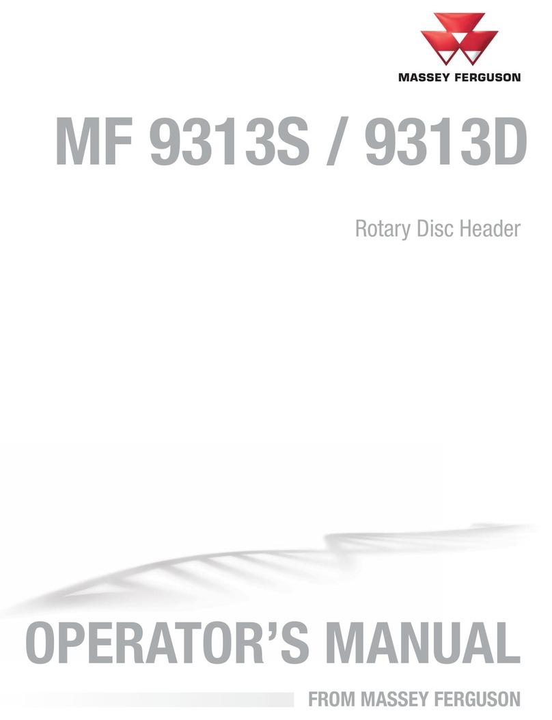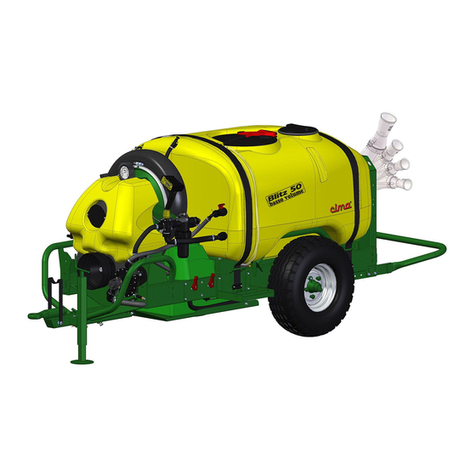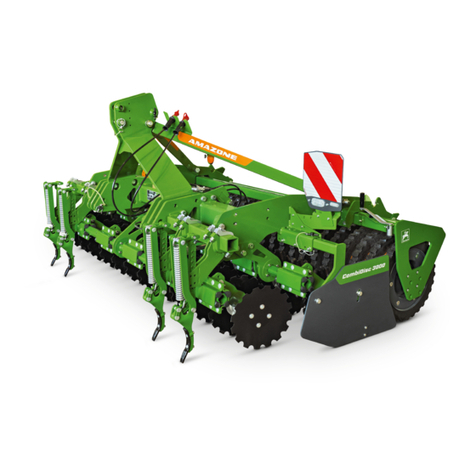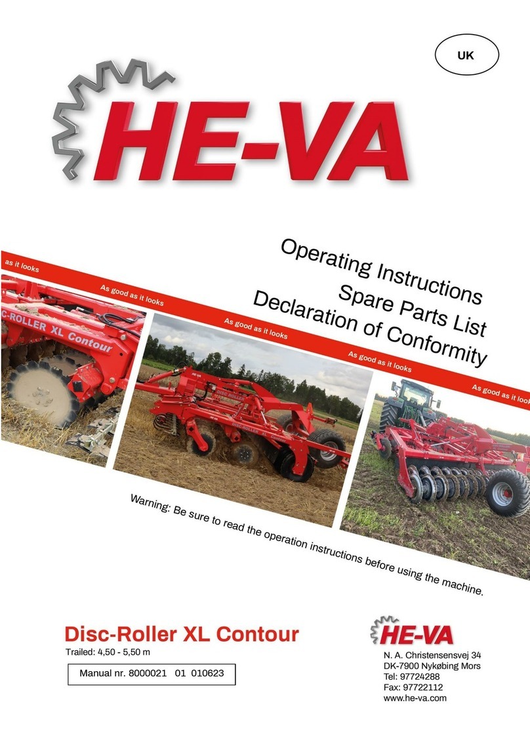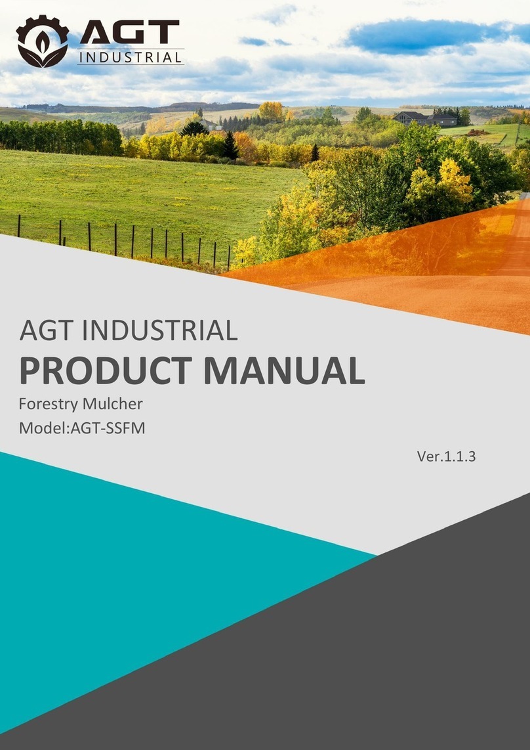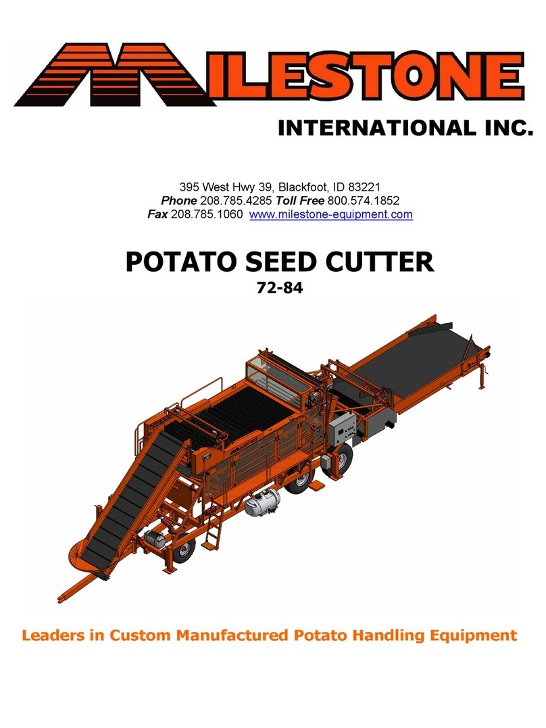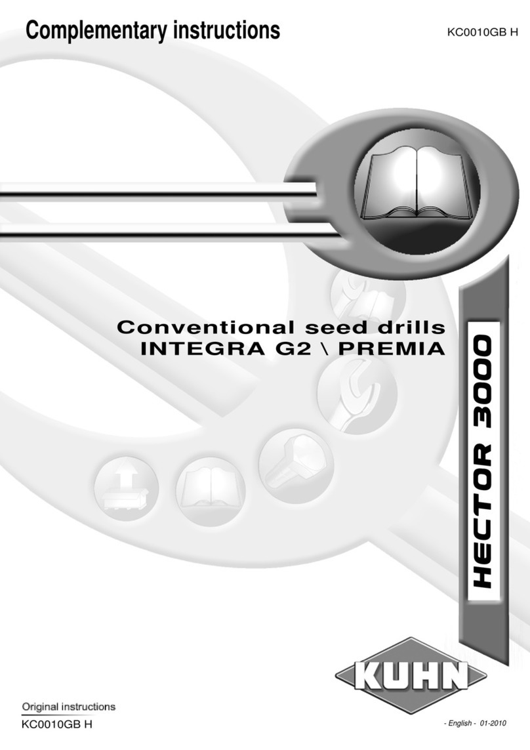
Critical Assembly Requirements
1. Local code and jurisdictional requirements that are applicable to the water tank
installation must be adhered to.
2. Foundations must be designed for the loads being imparted to them, and for local soil
conditions. Westeelfoundation guidelines are for a set of stated conditions and maynot
be applicable to local conditions.
3. A foundation must provide uniform and level support to the tank structure being
supported. Surface imperfections causing gapping must be remedied
4. Ensure that the proper hardware is utilized for all bolted connections. Refer to the
‘Hardware “Where Used” Chart’ in the Installation Manual. If a shortage occurs do not
substitute. Take the necessary steps to obtain the proper hardware. Ensure nuts are
tightened to the required torque values as provided in the Installation Manual.
5. Refer to the appropriate Installation Manual to ensure a safe, proper structure, in
particular but not exclusively for the wall sheet and upright layouts. Do not deviate
from the layouts provided.
6. When installing roof stiffening rings, and if it is necessary to shorten the stiffening ring
tubes, shorten them as little as possible. Initially the nuts on the expanders should be
centeredandasclosetogetheraspossible. Whentightening,sharetheamountoftake-
up between expanders such that the nuts remain centered, and the amount of
engagement between all expanders on the same ring is equalized.
7. Before anchoring the tank to the foundation, ensure that the tank is round. The
maximum variation from perfect roundness is 3/4" on the radius (see details in "wall
sheet " section of manual). Locate anchor bolts towards the outside of the anchor bolt
holes(awayfromtank)topermittheincrementalexpansionthatcanoccurwiththeinitial
filling.
Product Storage
Rust on Galvanized Parts
1. White rust forms when moisture is allowed to collect on galvanized surfaces that have
yet to develop the durable zinc oxide layer. This zinc oxide layer naturally occurs as the
surface interacts with carbon dioxide, and is characterized over time by the dull grey
appearance that weathered galvanized surfaces get.
2. Parts that are not well ventilated or well drained can collect water between surfaces
and develop white rust.
3. White rust is not a structural concern if its development is stopped in the early
stages. A light film or powdery residue can occur after a period of heavy rainfall or a
short time of improper storage. If white rust has started to develop, separate parts
and wipe off any moisture. Next, using a clean cloth, apply a thin layer of petroleum
jelly or food-grade oil to the entire part.
4. If moisture is left on parts, this white rust can become more aggressive and turn into
red rust. Red rust can cause degradation in the material and become a structural
concern. Any parts that have red rust should be replaced immediately.
Page 6
