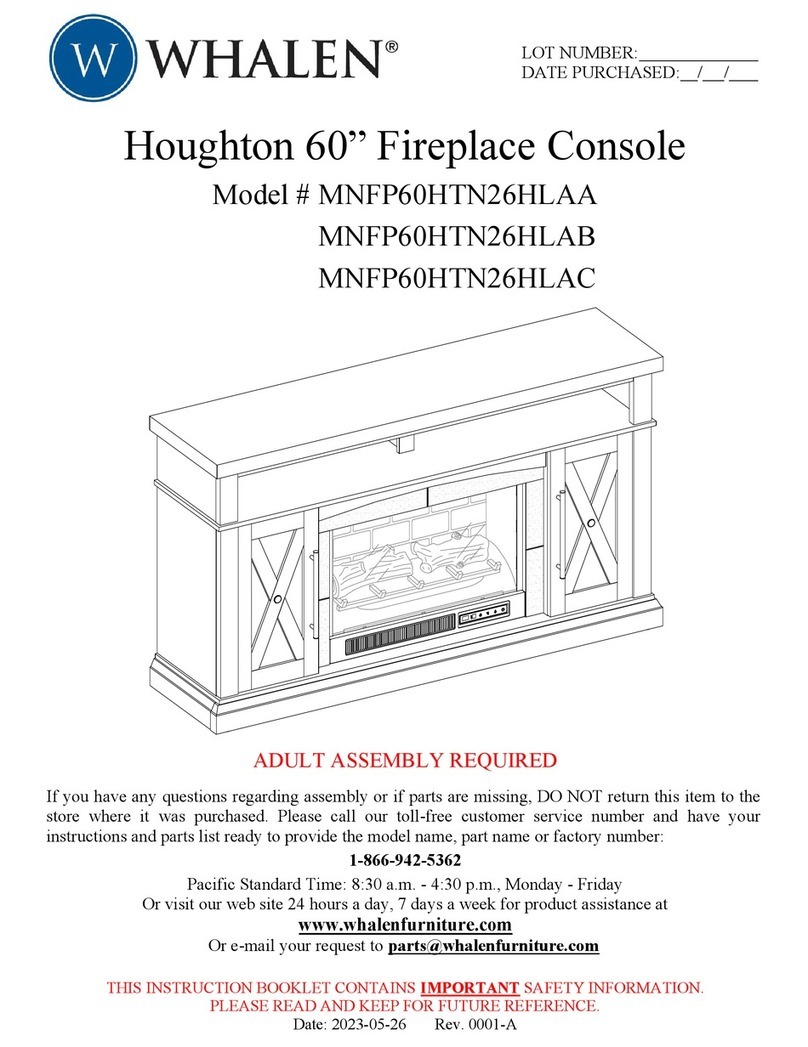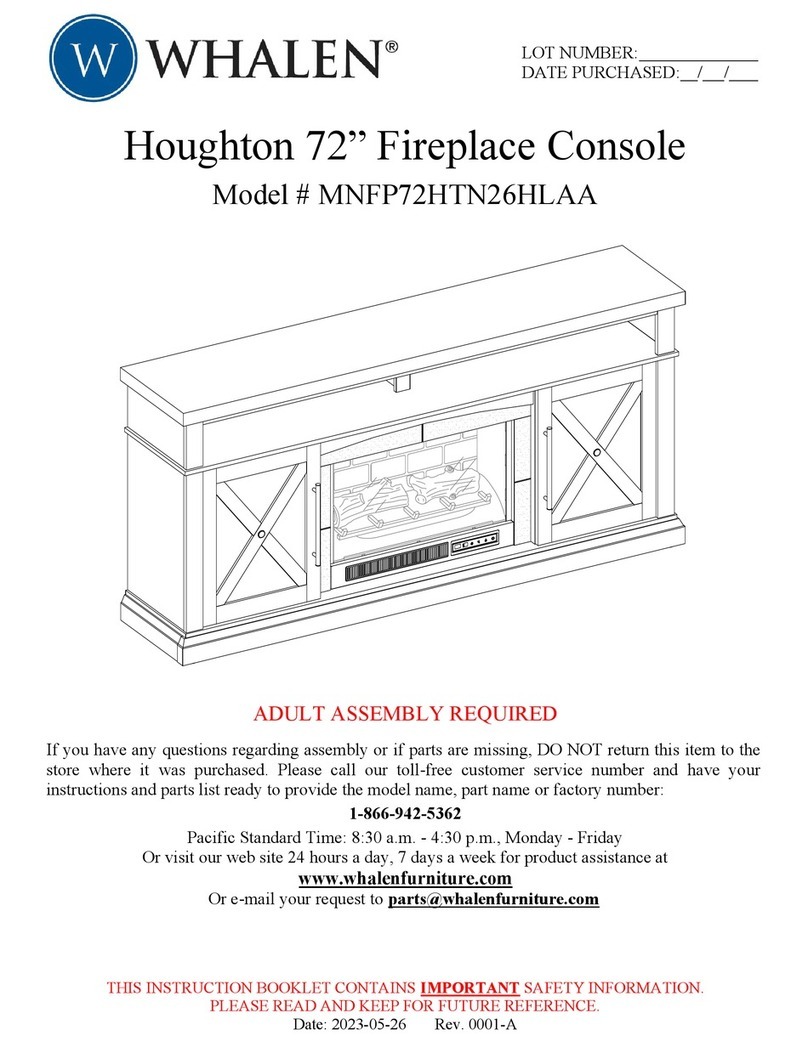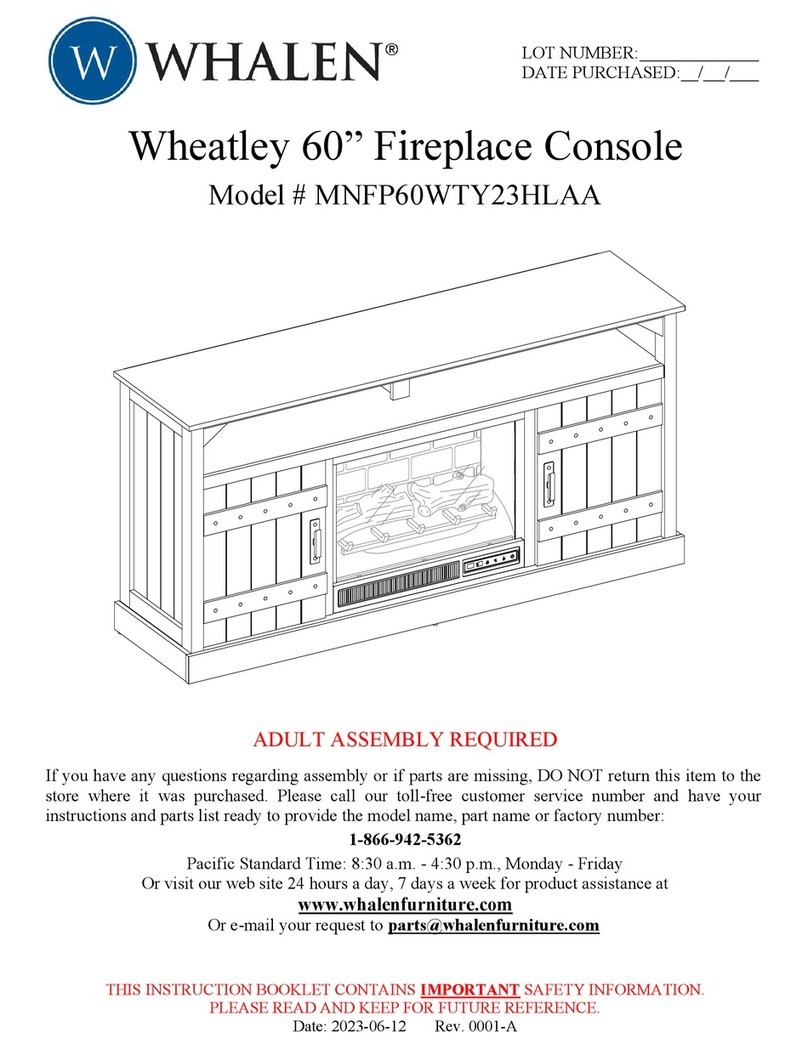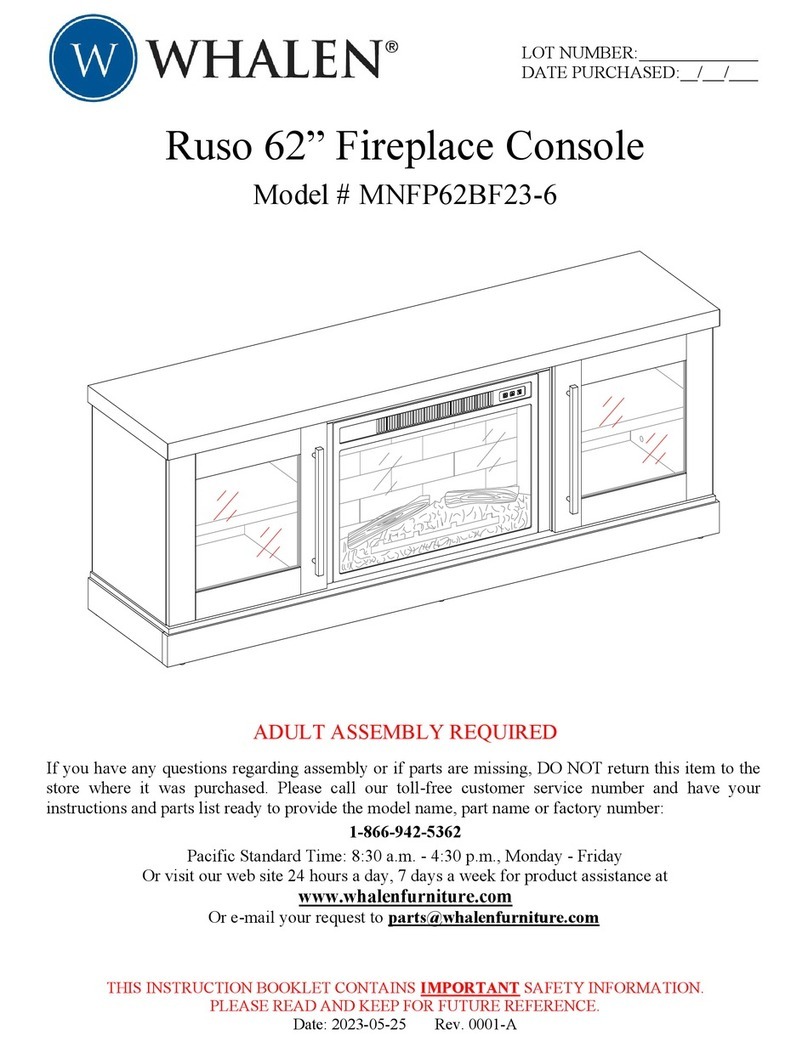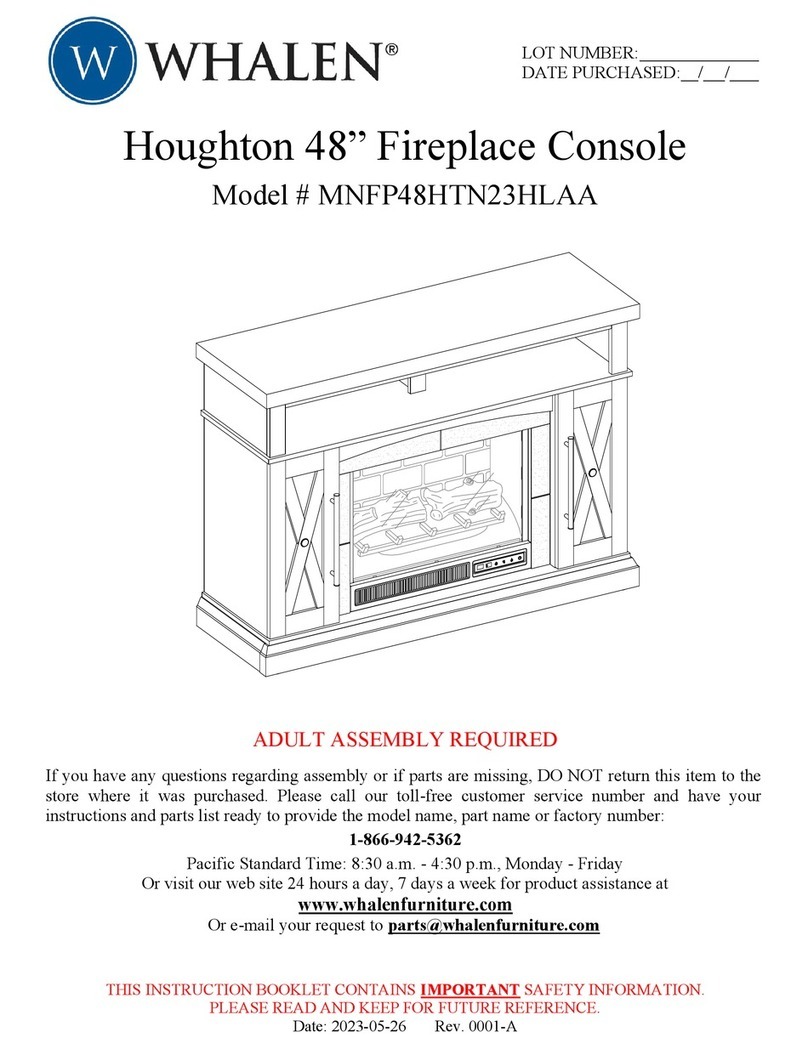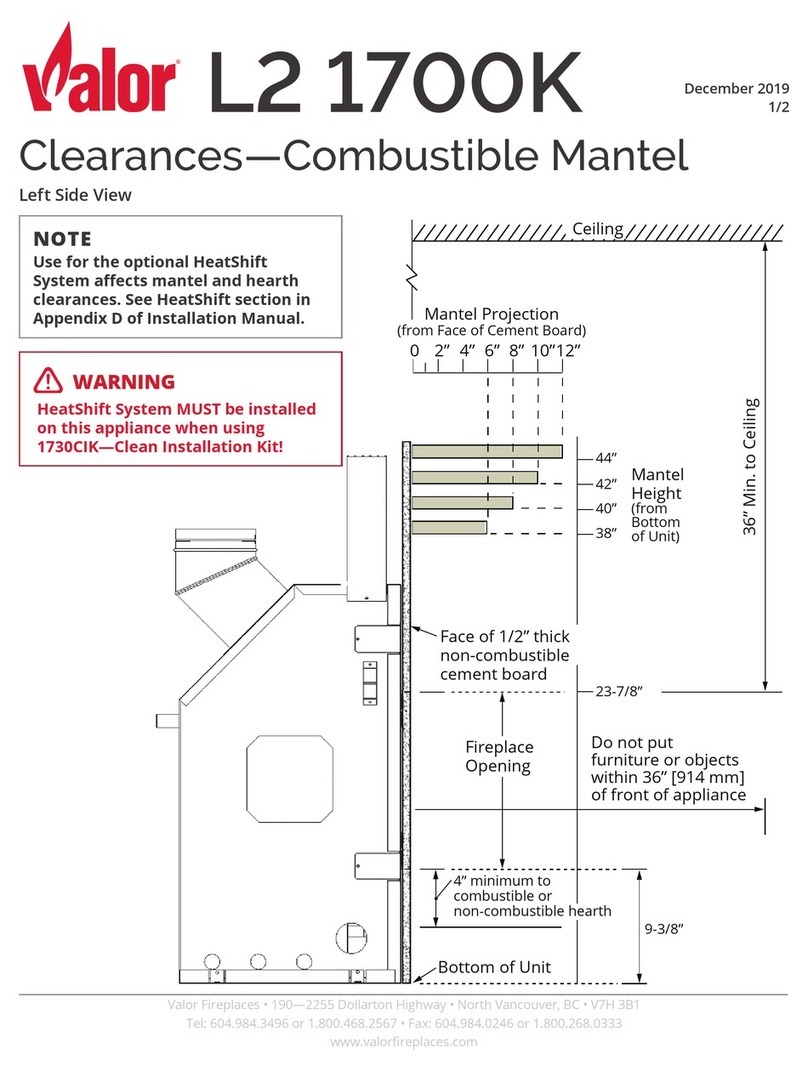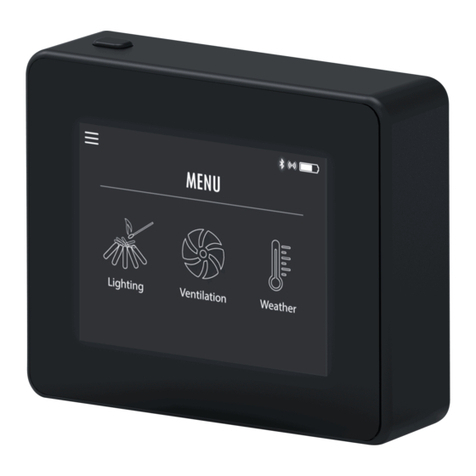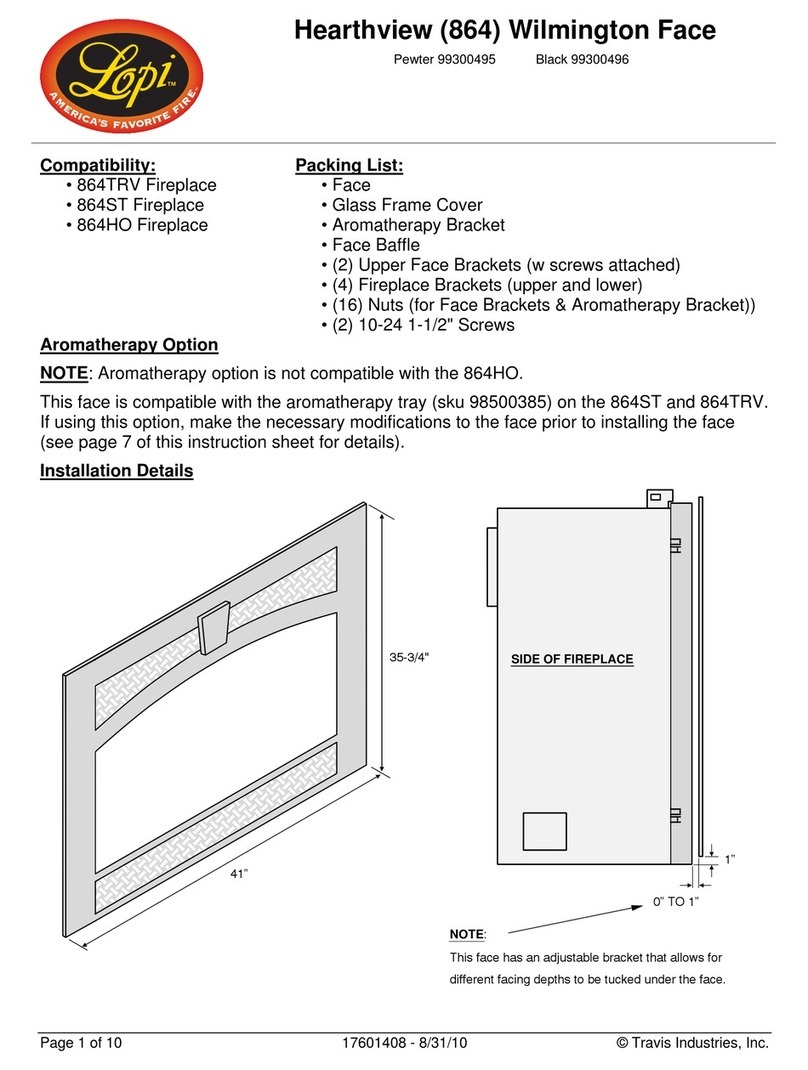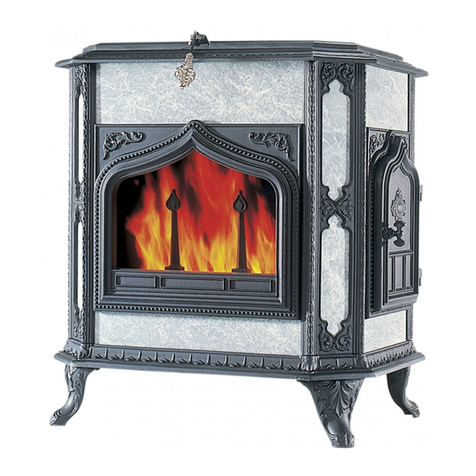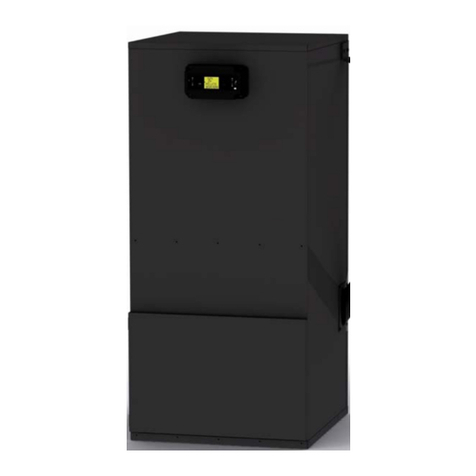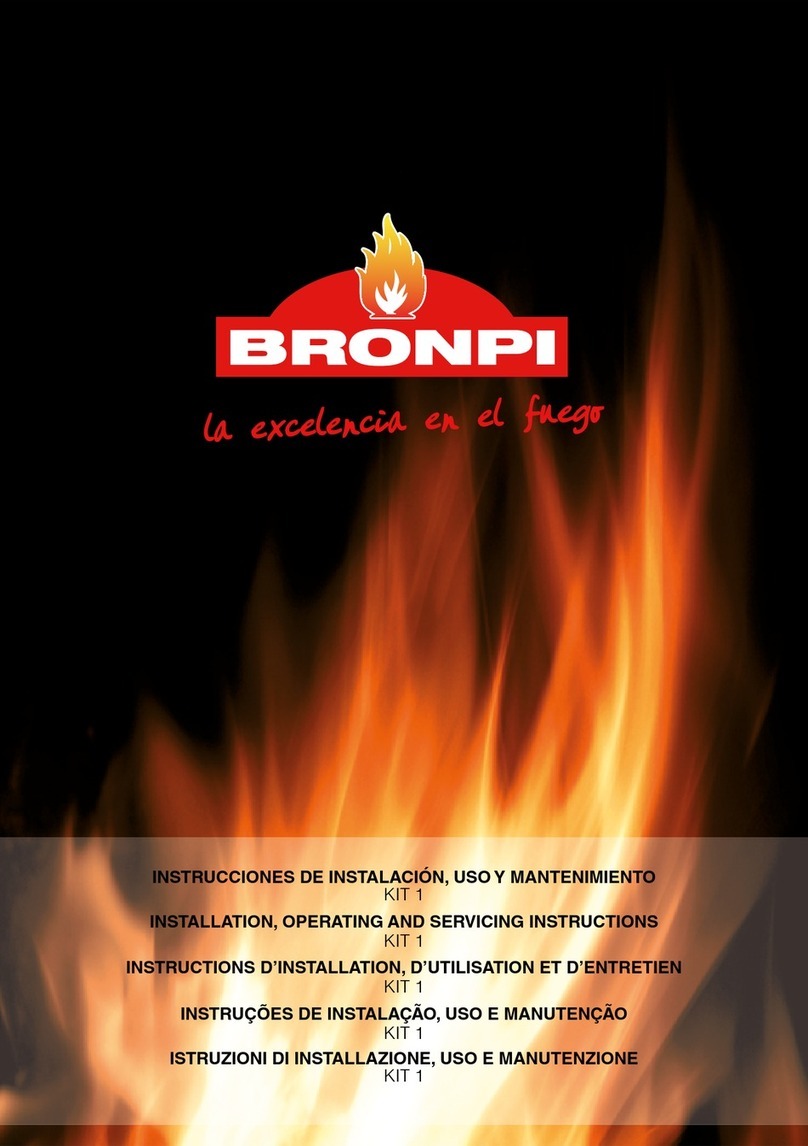Whalen Wheatley MNFP48WTY23HLAA User manual
Other Whalen Fireplace Accessories manuals
Popular Fireplace Accessories manuals by other brands

Town & Country Fireplaces
Town & Country Fireplaces 22150051 instructions
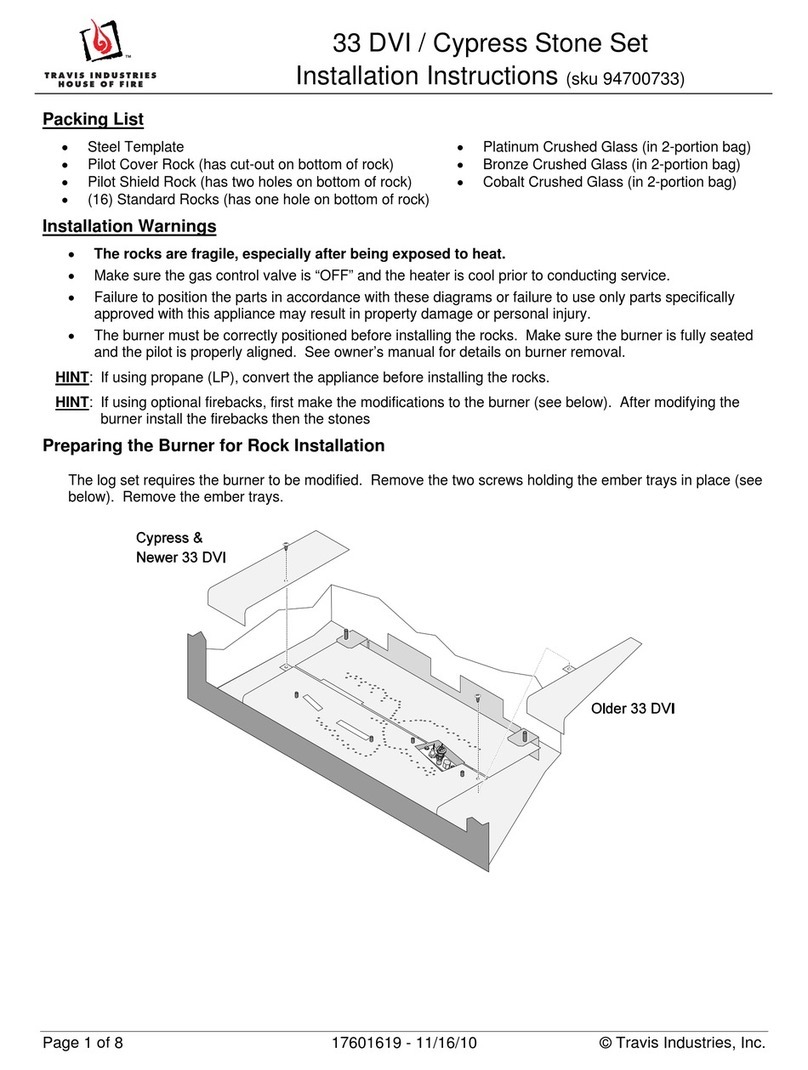
Travis Industries
Travis Industries 33 DVI installation instructions
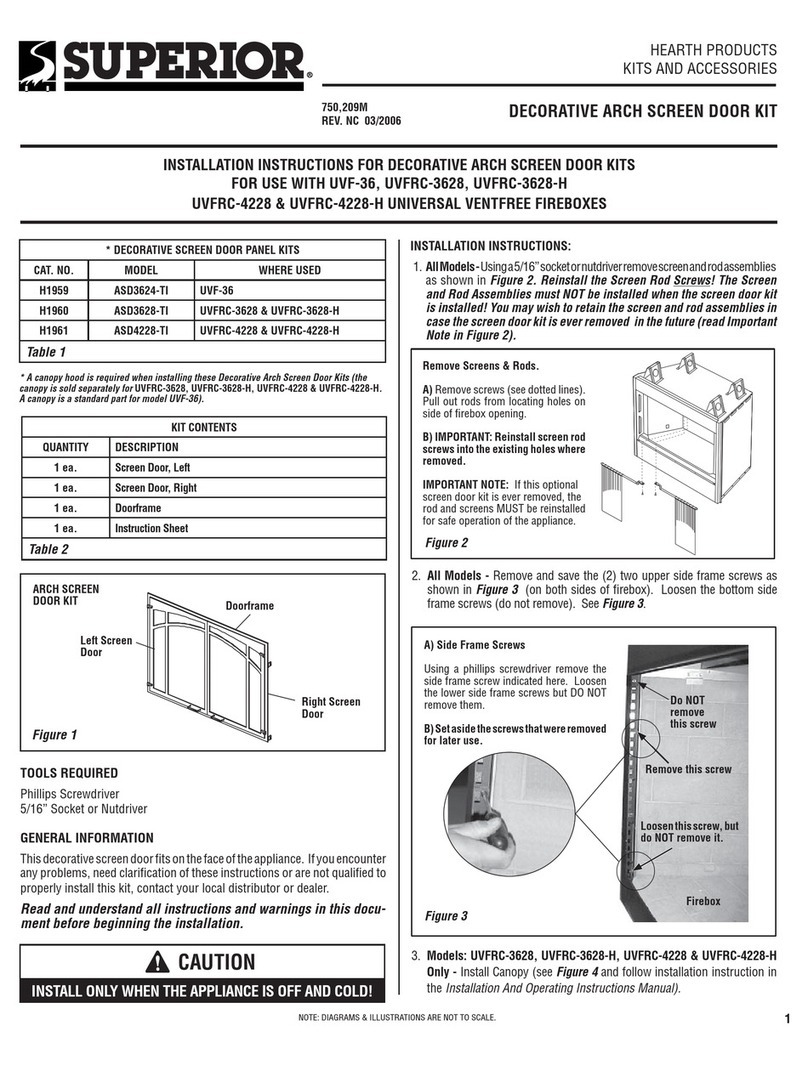
Superior
Superior ASD3628-TI installation instructions
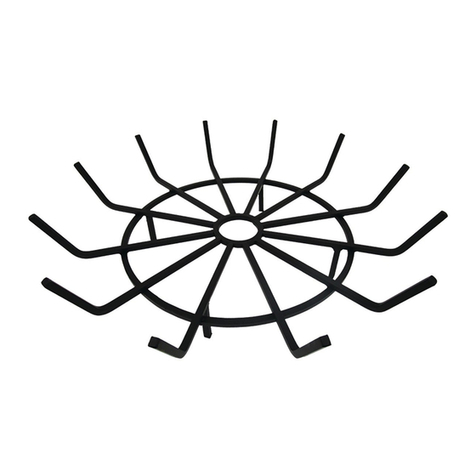
pleasant hearth
pleasant hearth OFP28WG operating manual
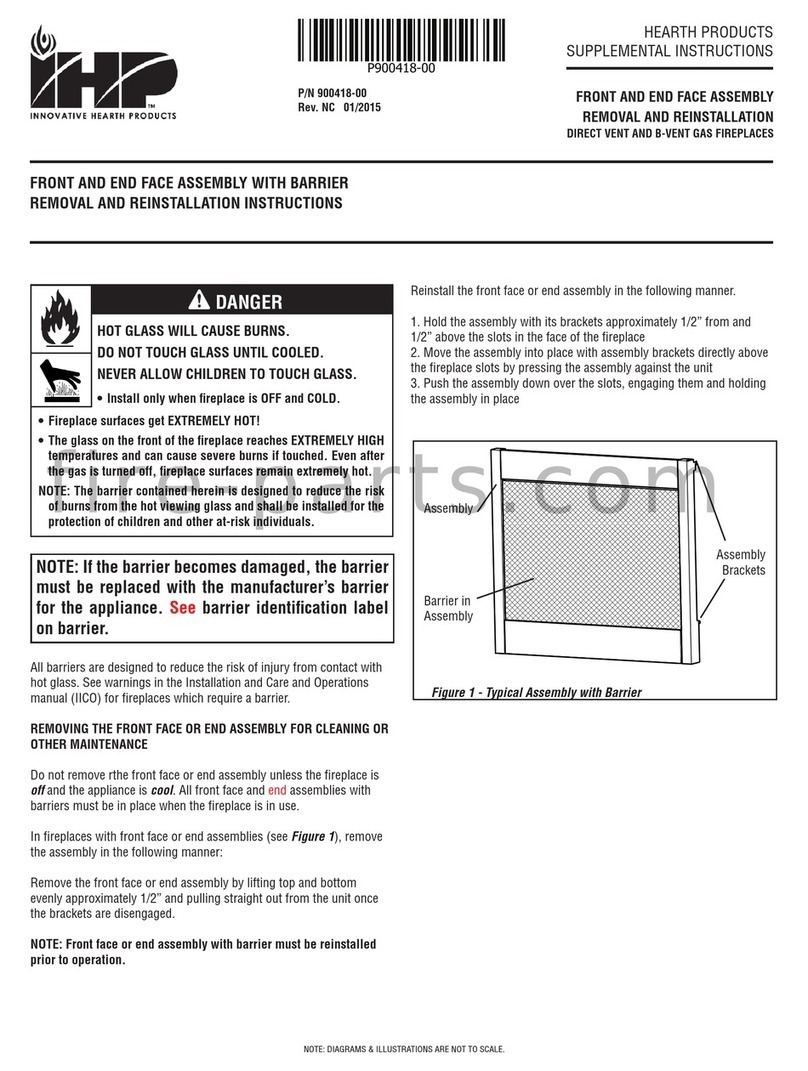
IHP
IHP Astria Series manual
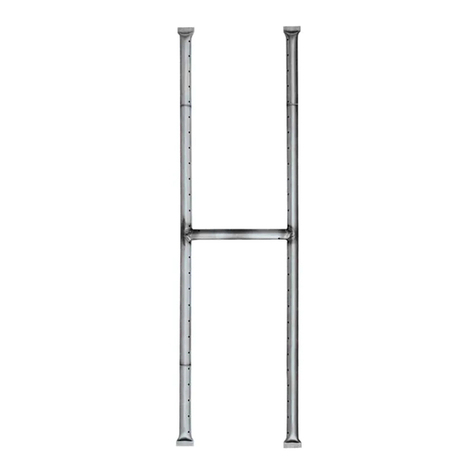
Firegear
Firegear FG-H-2110SS Installation and operating instructions
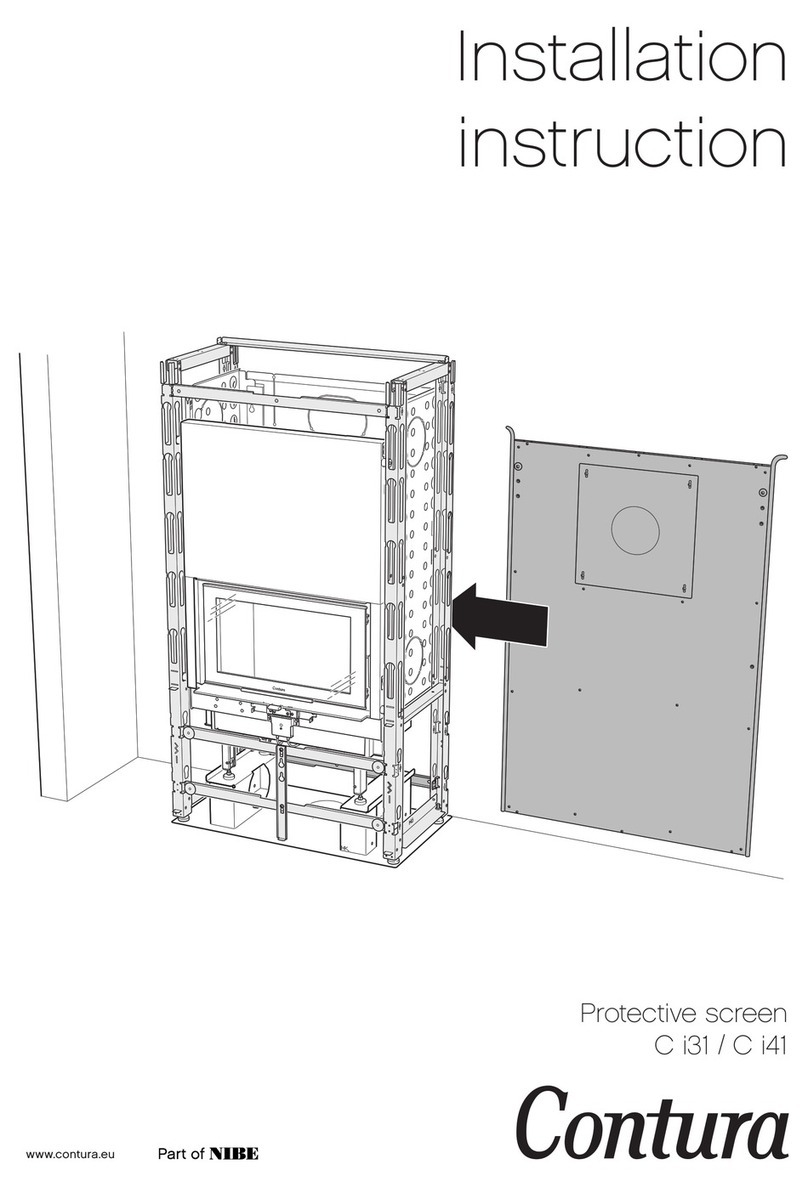
Nibe
Nibe Contura C i31 Installation instruction

kozy heat
kozy heat KZK-052 manual

SimpliFire
SimpliFire SF-WM36 Service manual
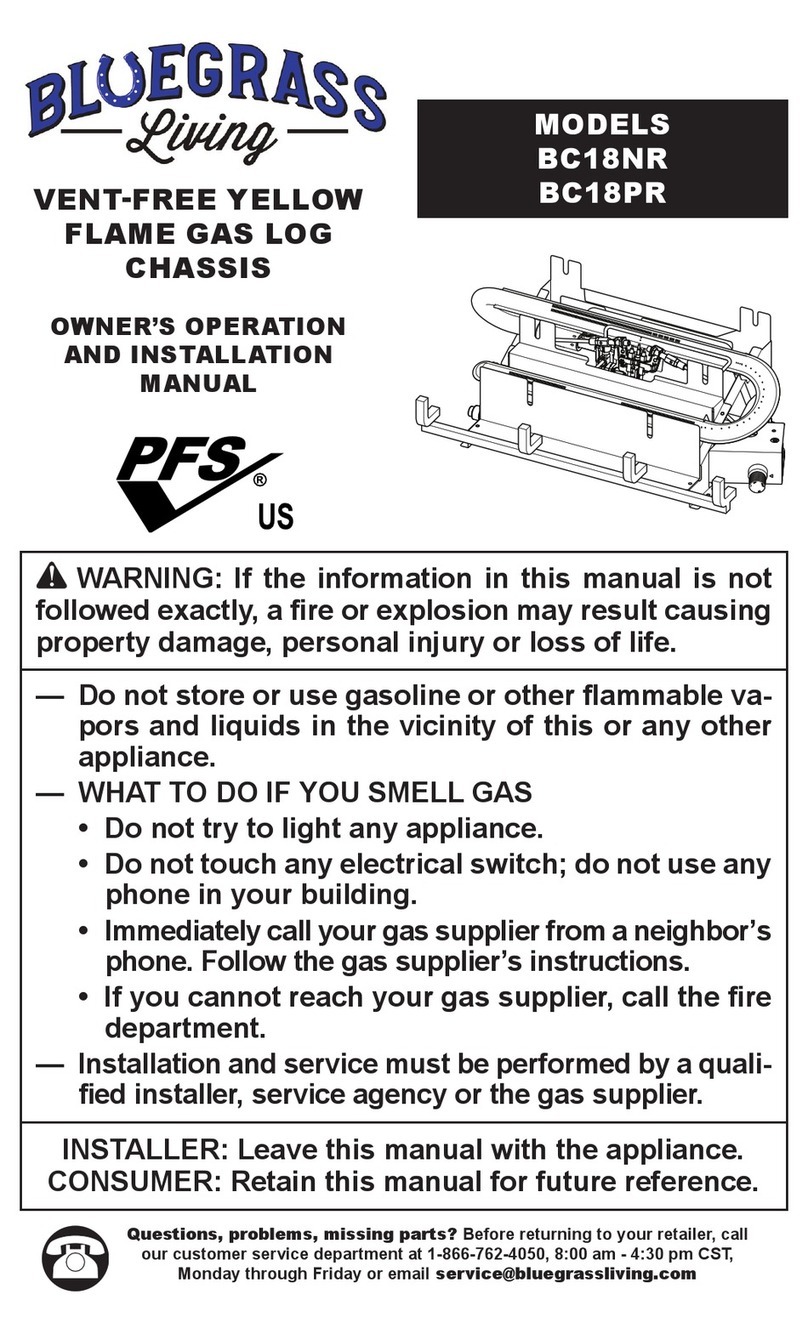
Bluegrass Living
Bluegrass Living BC18NR OWNER'S OPERATION AND INSTALLATION MANUAL
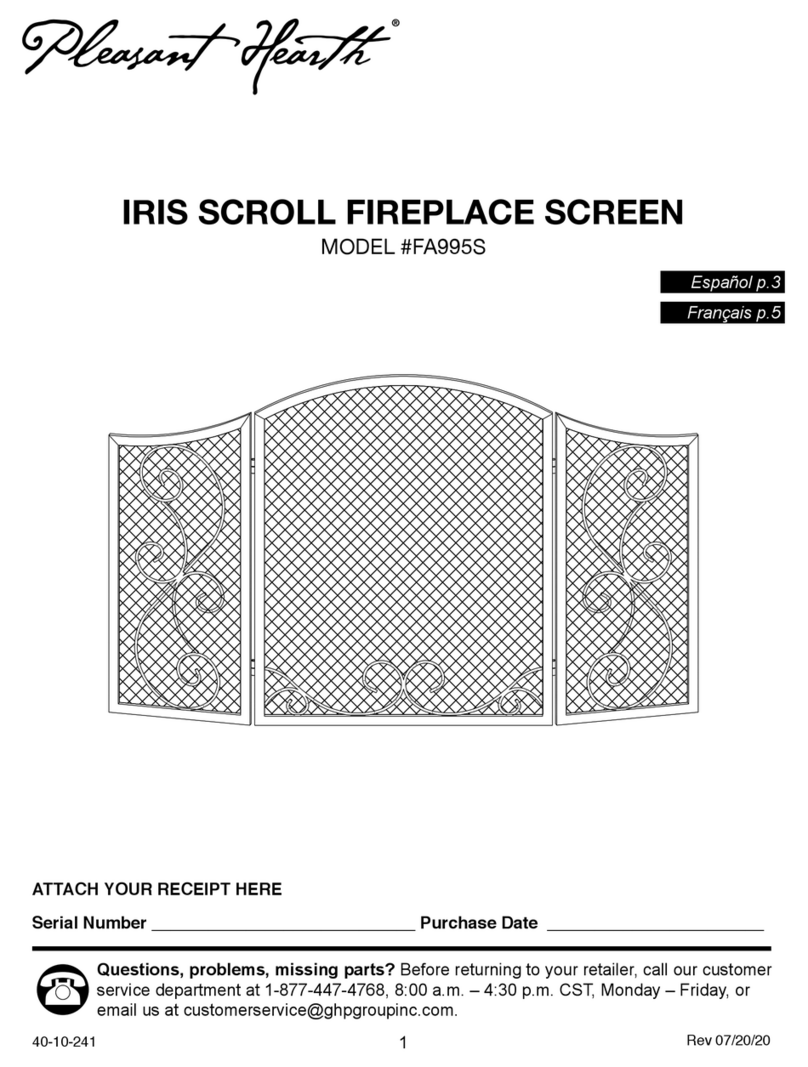
pleasant hearth
pleasant hearth IRIS SCROLL quick start guide

Cooke
Cooke Glass Wind Guard instructions
