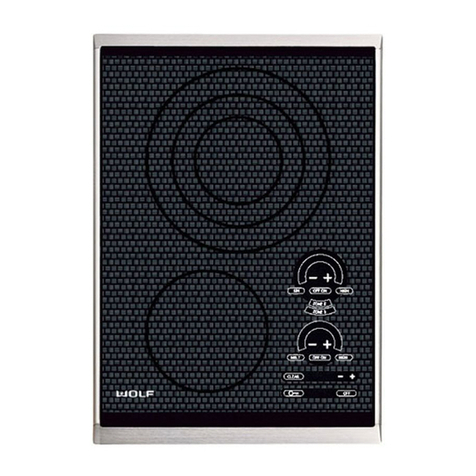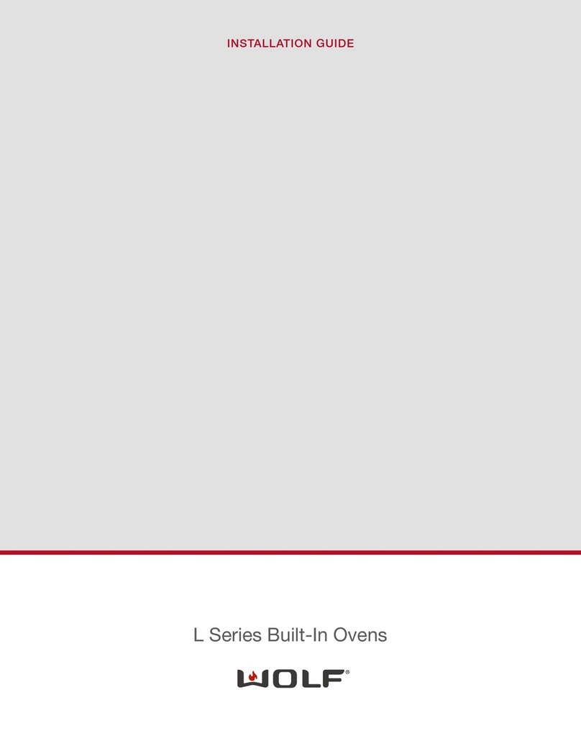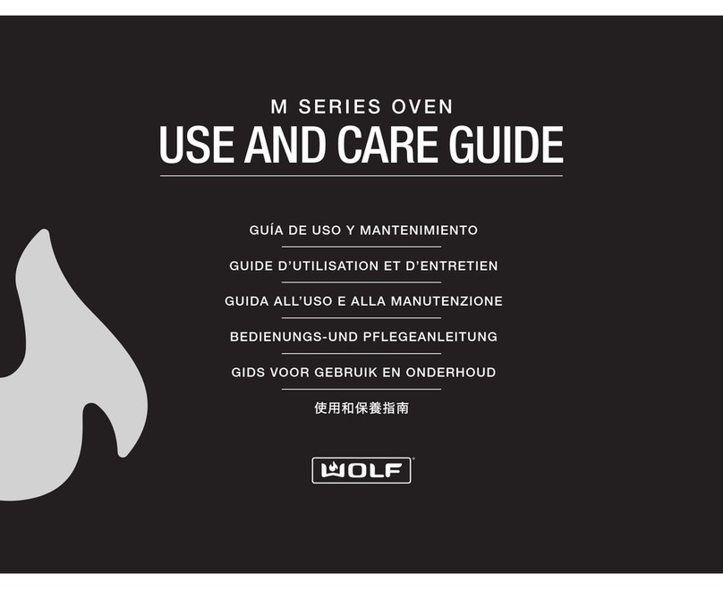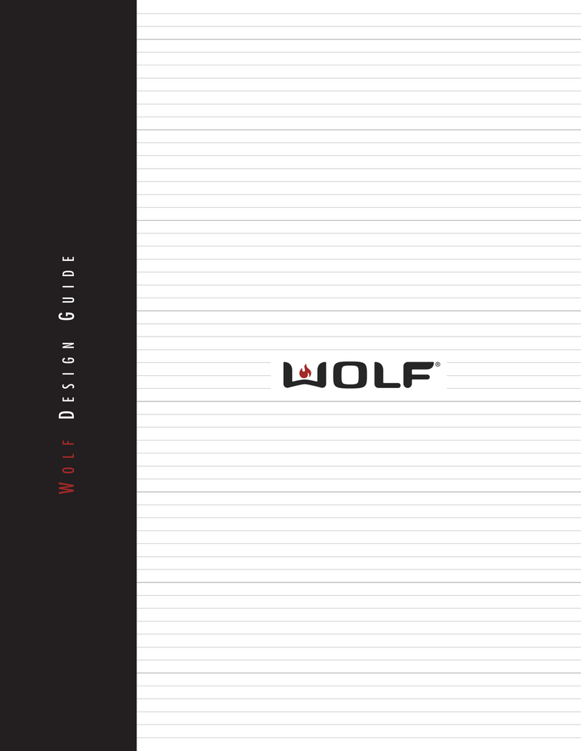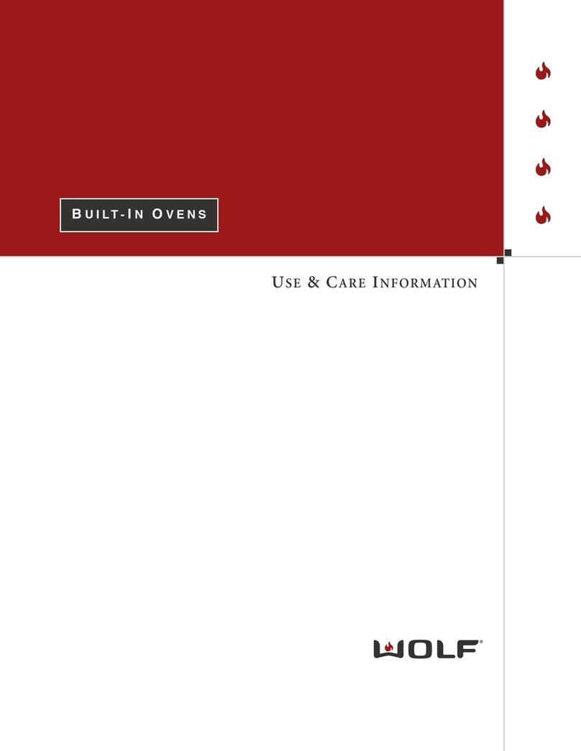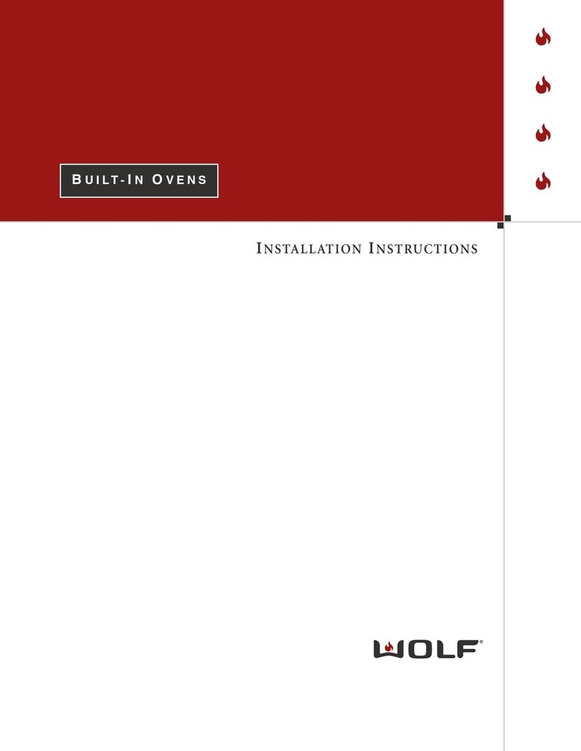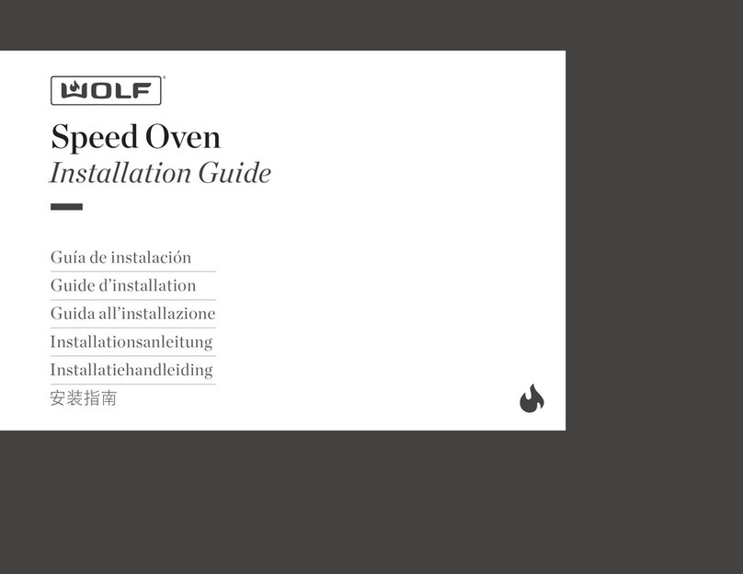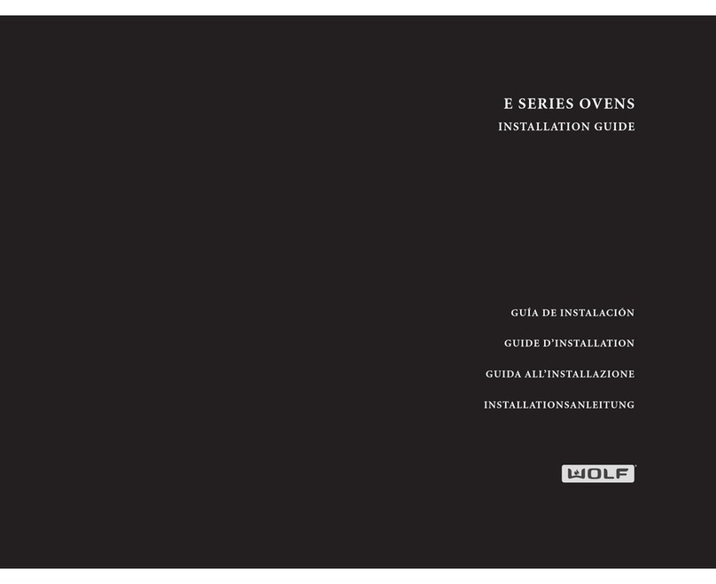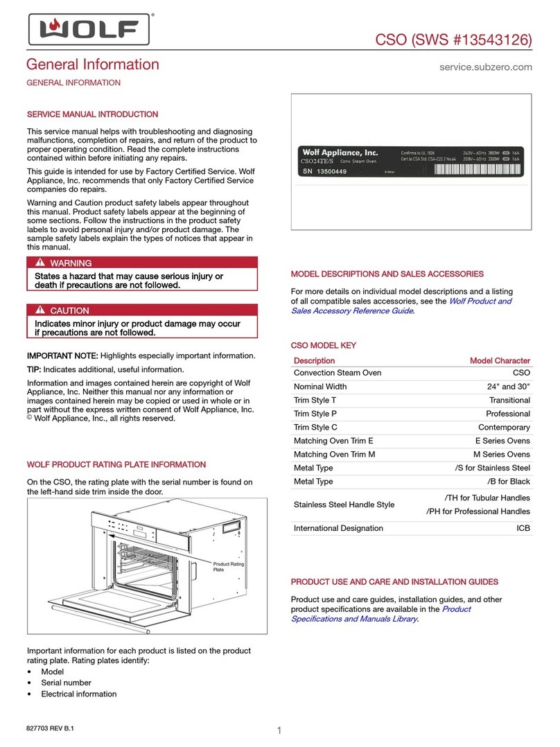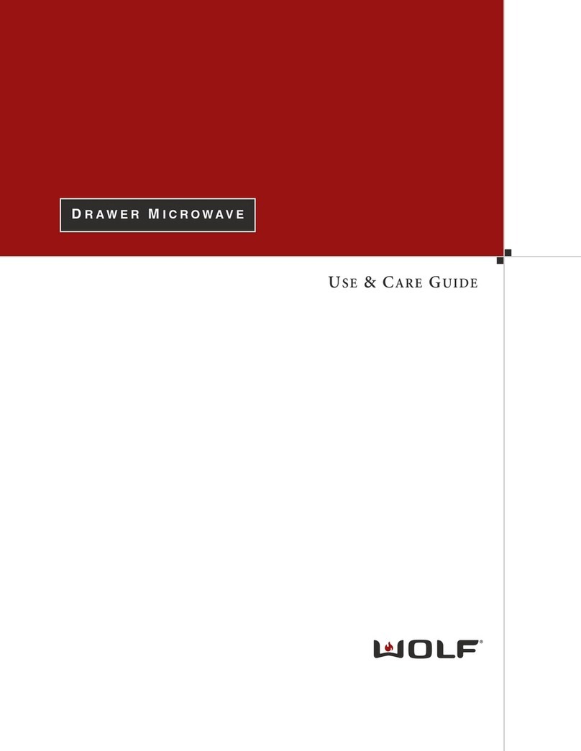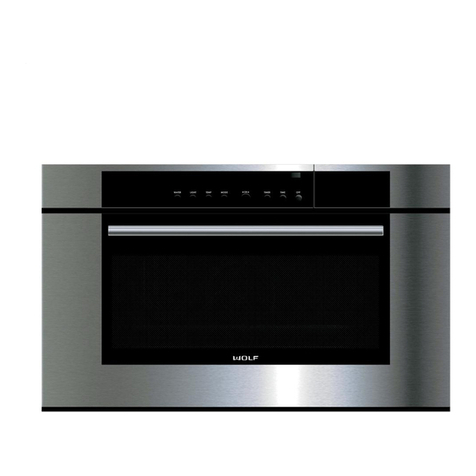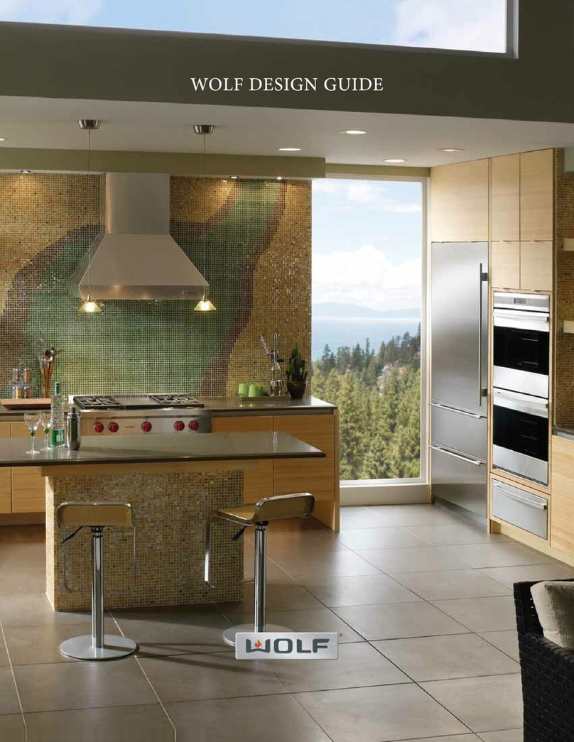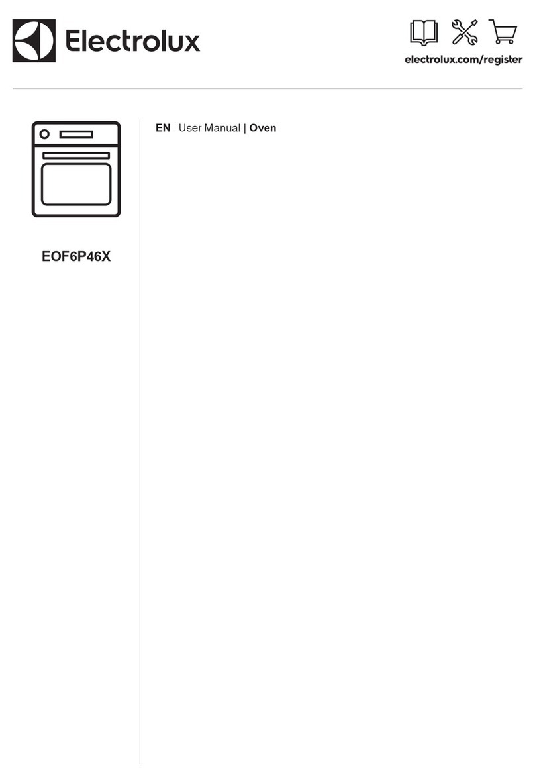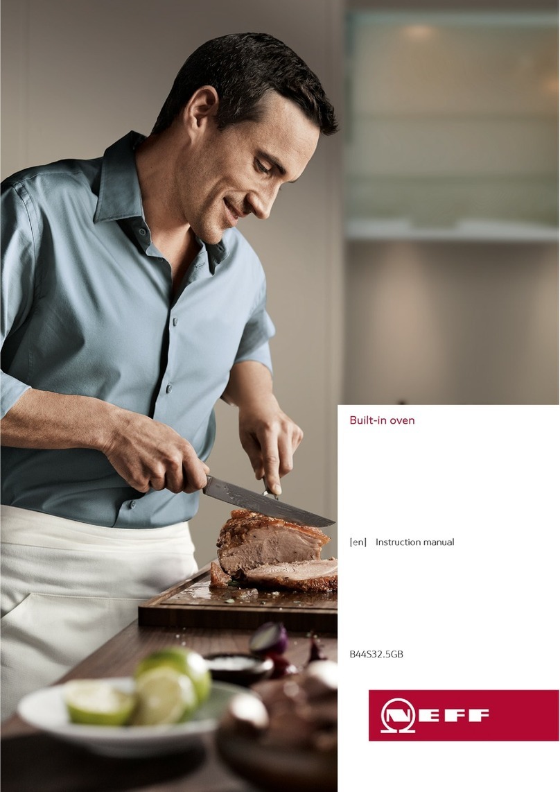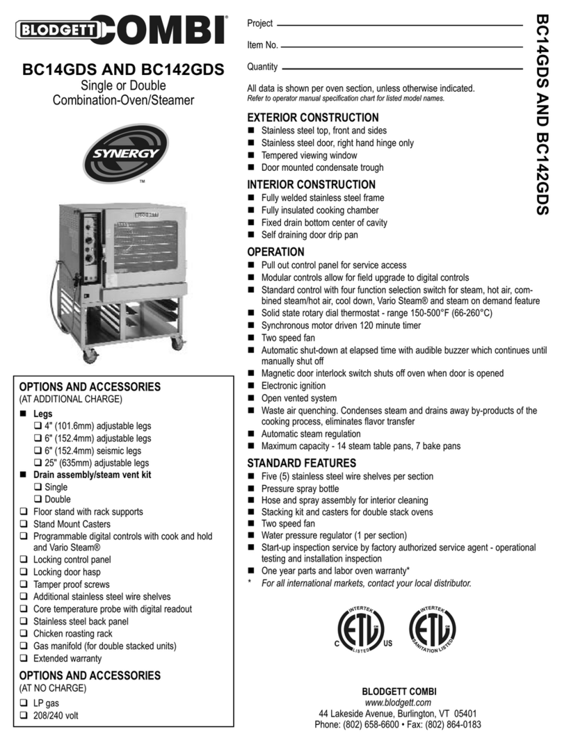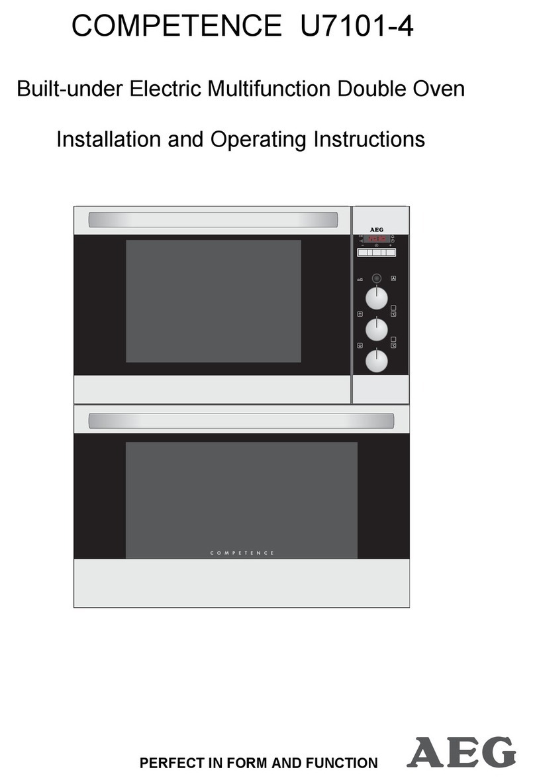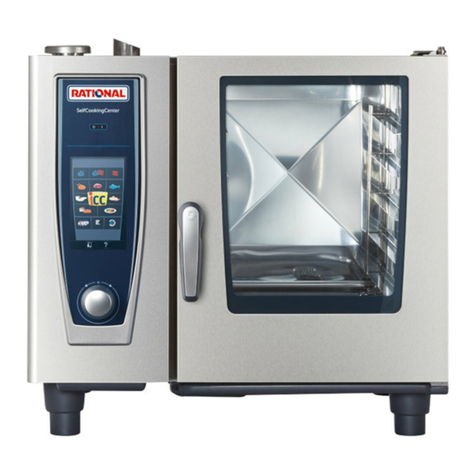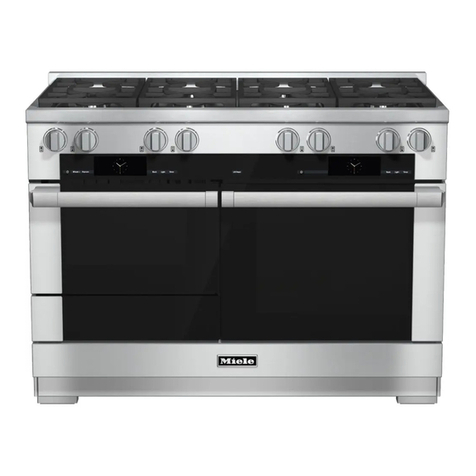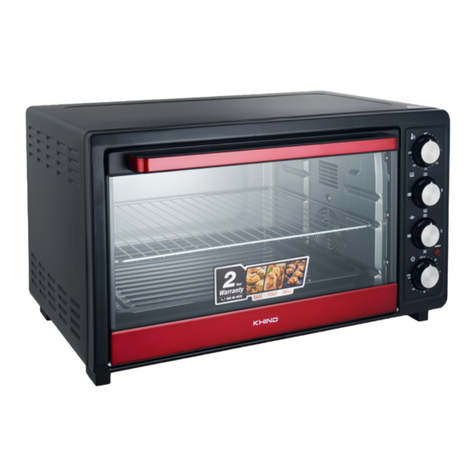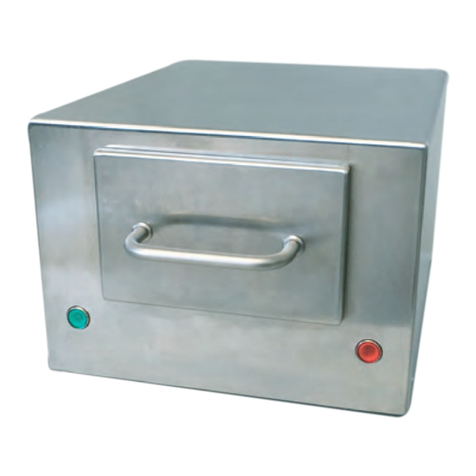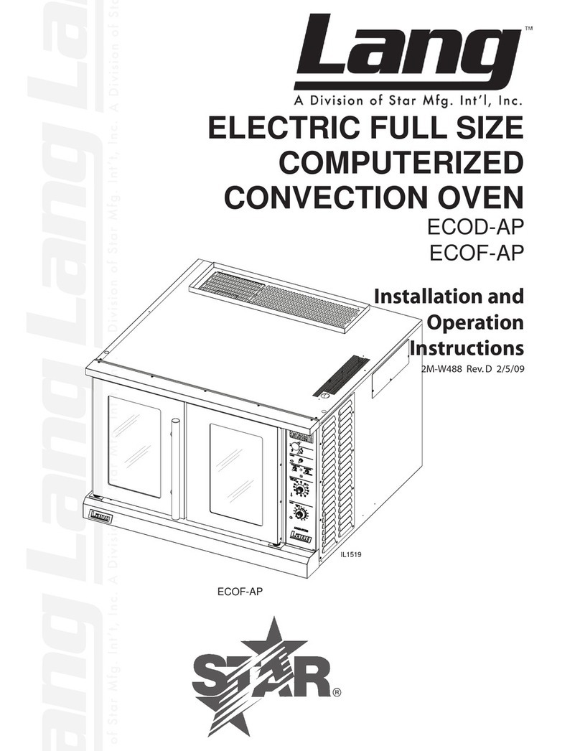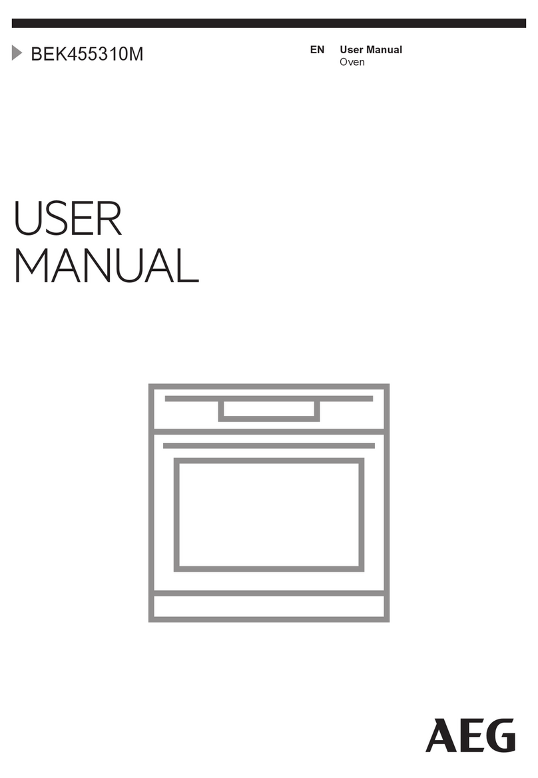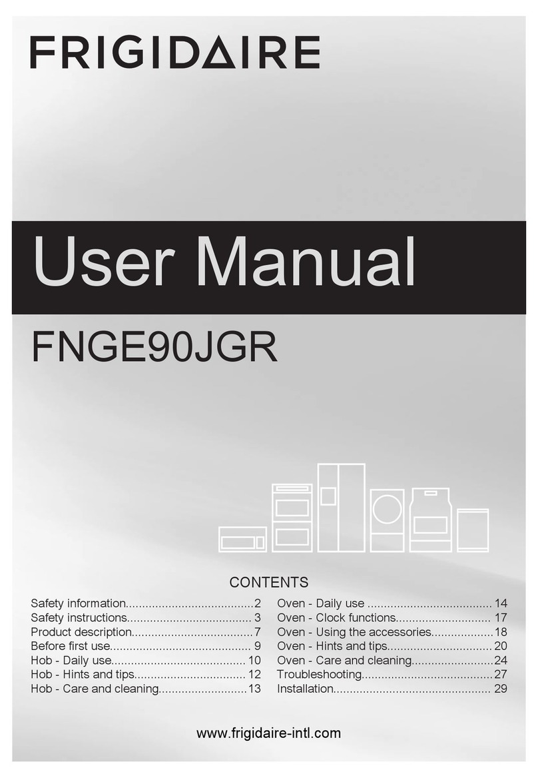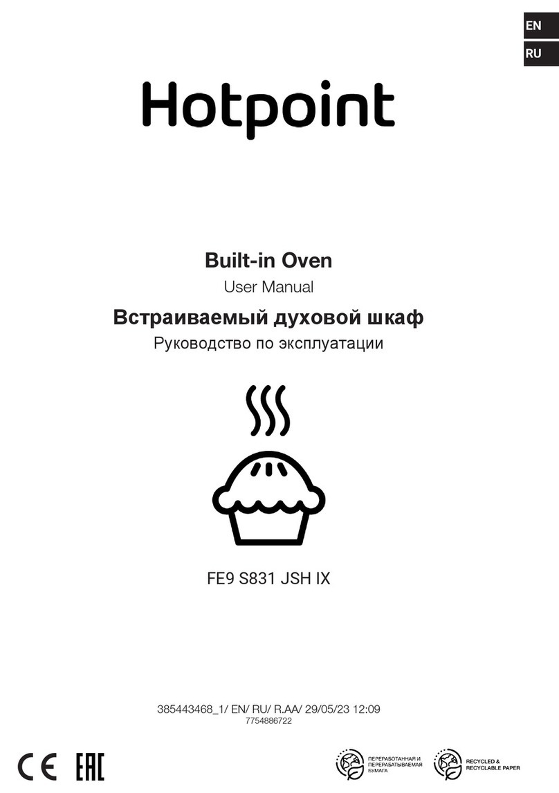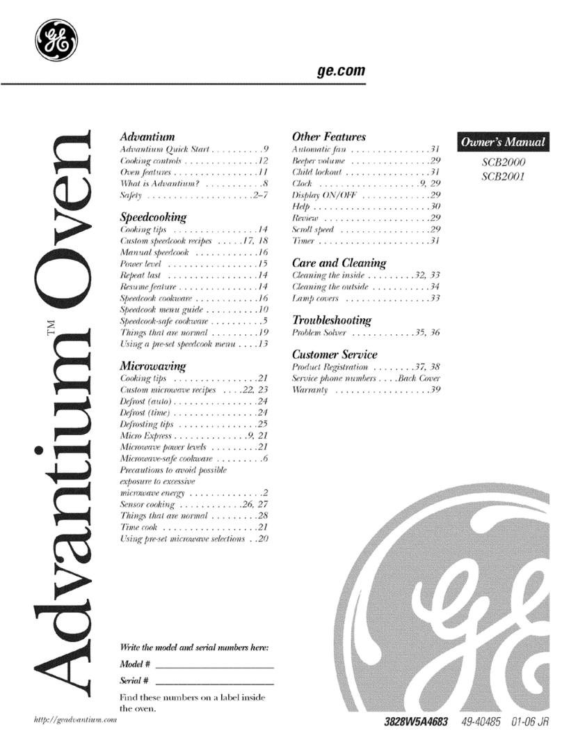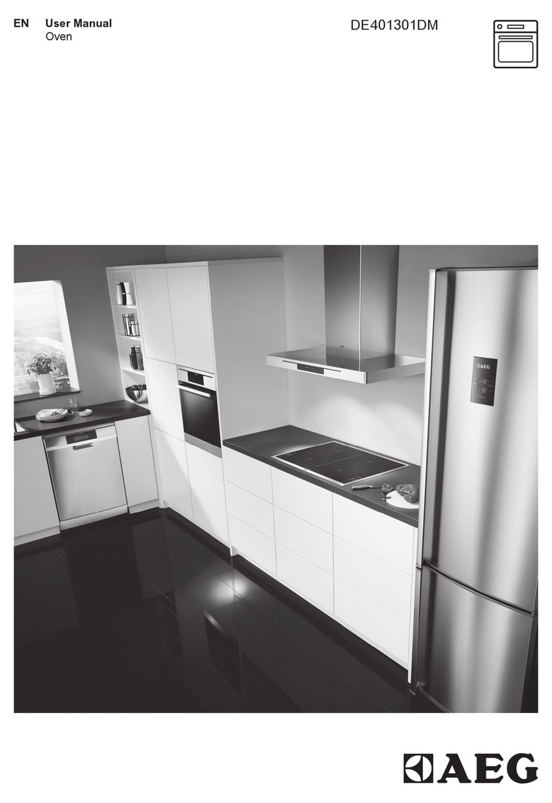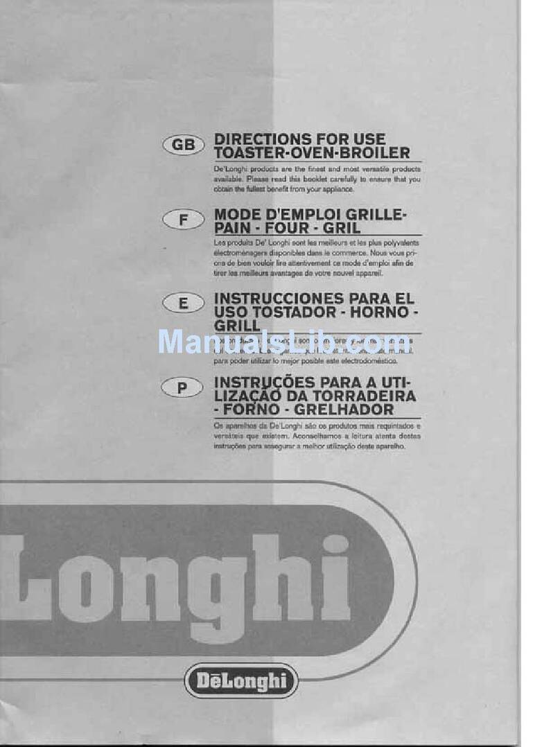
E S ri s Built-In Singl Ov ns
Model SO30-2U/S-TH shown with model WWD30 w rming dr wer.
Model SO30-2F/S-TH
Fr med Door Style
Model SO30-2F/S-PH
Fr med Door Style
Wolf E s ri s built-in ov ns ar off r d in
two diff r nt finish s—stainl ss st l and
n w black glass. Th E s ri s built-in
d sign allows th front of th ov n to b
install d flush with surrounding cabin try
for a mor int grat d look or us d in th
standard application, wh r th ov n trim
will ov rlap th cabin t fac . With th dual
conv ction fans, E s ri s ov ns off r t n
diff r nt cooking mod s.
ACCESSORIES
•Bake stone accessory, includes stone,
rack and peel.
•Two-piece broiler pan and temperature
probe.
•Set of three standard oven racks.
•ne full-extension easy glide rack.
•Dehydration racks with door stop.
•30" premiere baking pan.
Accessories re v il ble through your uthorized
Wolf de ler. For loc l de ler inform tion, visit the
find showroom section of our website,
wolf ppli nce.com.
Touch control panel.
FEATURES
•Stainless steel models available with
framed and unframed door styles.
Black glass model available with
unframed door style only.
•Dual convection logic control system.
•Ten cooking modes—bake, roast, broil,
convection bake, convection roast,
convection broil, convection, bake stone
(accessory required), dehydrate (acces-
sory required) and proof.
•Touch control panel with LCD display.
•Cobalt blue porcelain oven interior.
•Six-level rack guides with three adjustable
oven racks; one full-extension easy glide,
one full-extension door glide and one
standard.
•Large viewing double-pane window.
•Dual interior halogen lighting.
•Hidden bake element and recessed broil.
•Temperature probe and receptacle.
•Self-clean, delayed start, timed cook and
Sabbath features.
•Balanced door hinges assure smooth
opening and closing of the door.
MODEL OPTIONS SO30-2F/S-PH SO30-2F/S-TH SO30-2U/S-TH SO30-2G/B
Door Style Framed Framed Unframed Unframed
Finish Stainless Stainless Stainless Black Glass
Handle Pro Tubular Tubular Tubular
Model SO30-2U/S-TH
Unfr med Door Style
Model SO30-2G/B
Unfr med Door Style
This appliance is certified by Star-K
to meet strict religious regulations in
conjunction with specific instructions
found on www.star-k.org.
