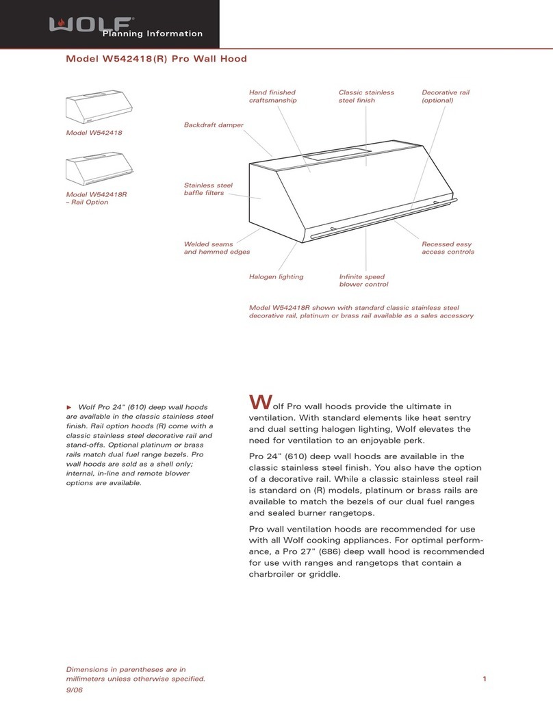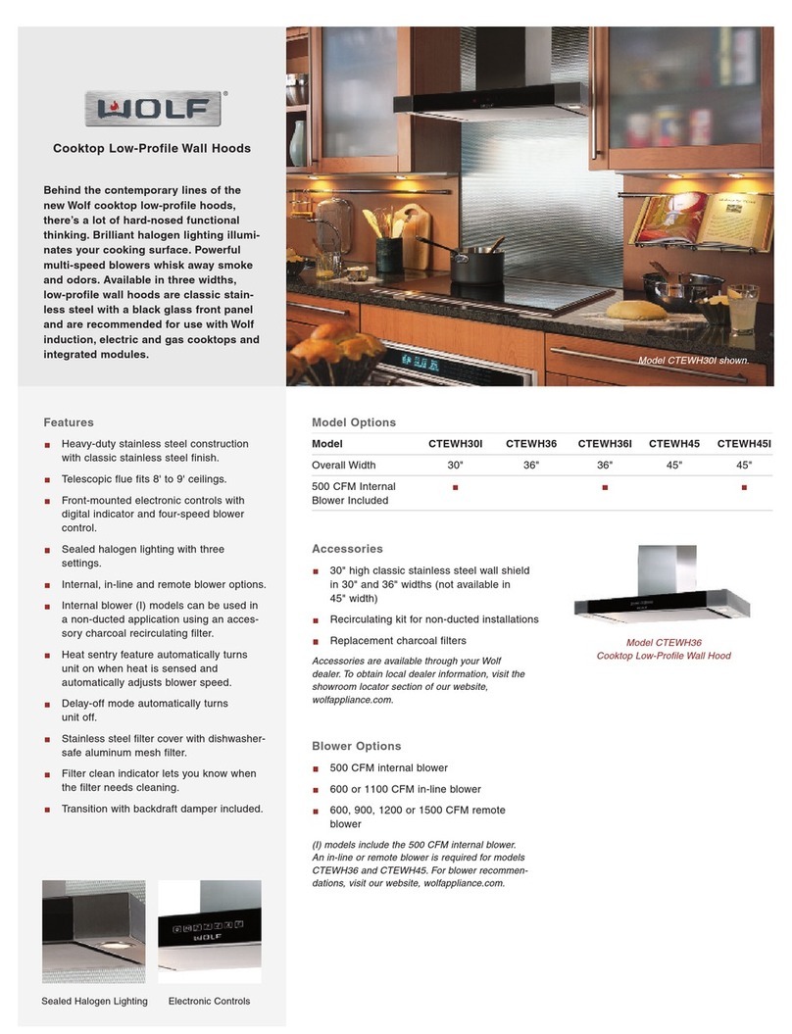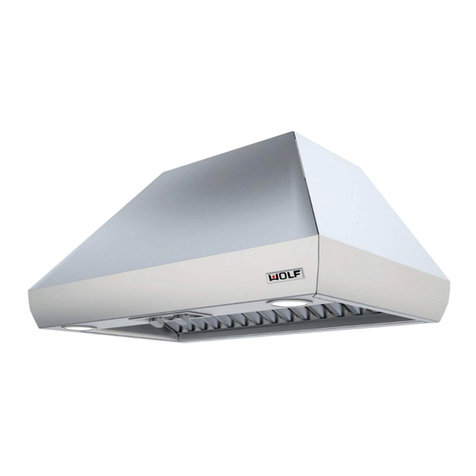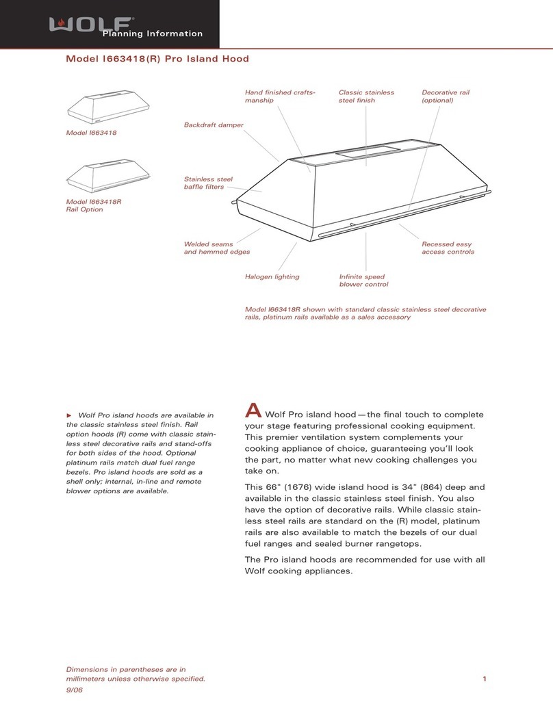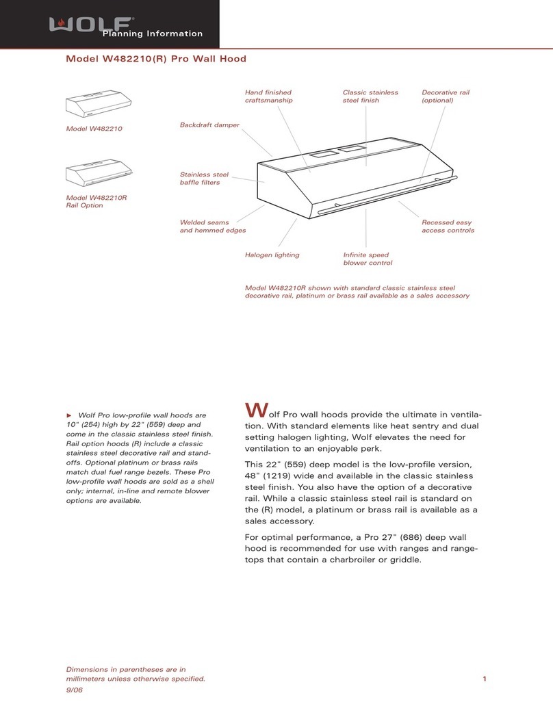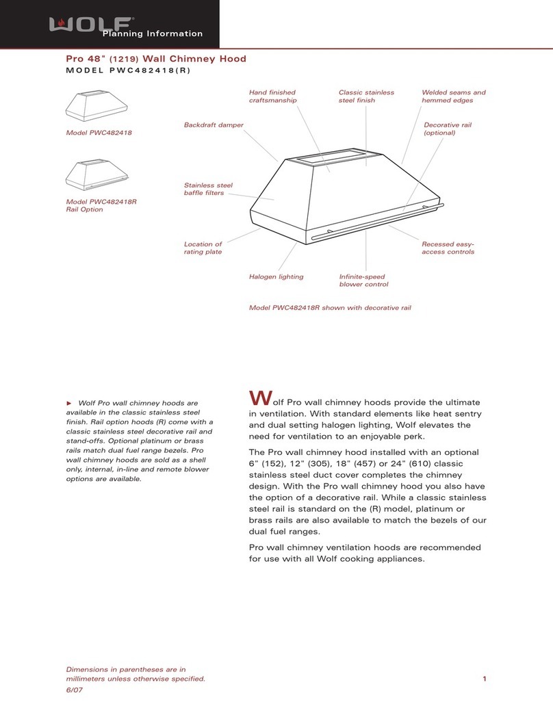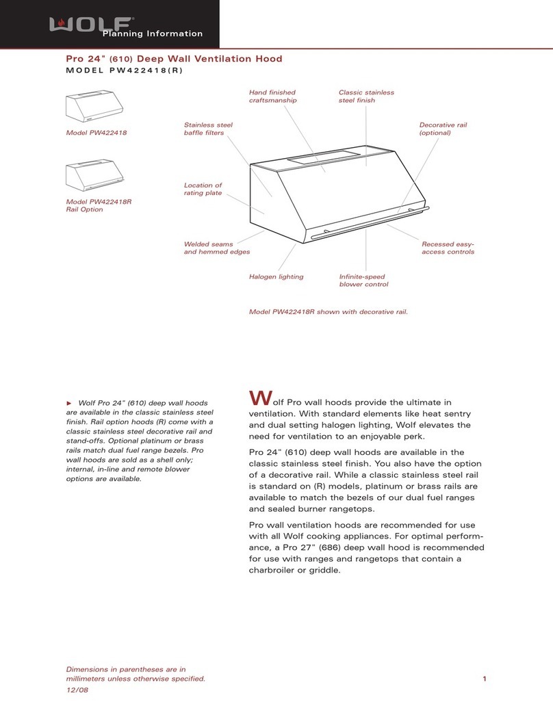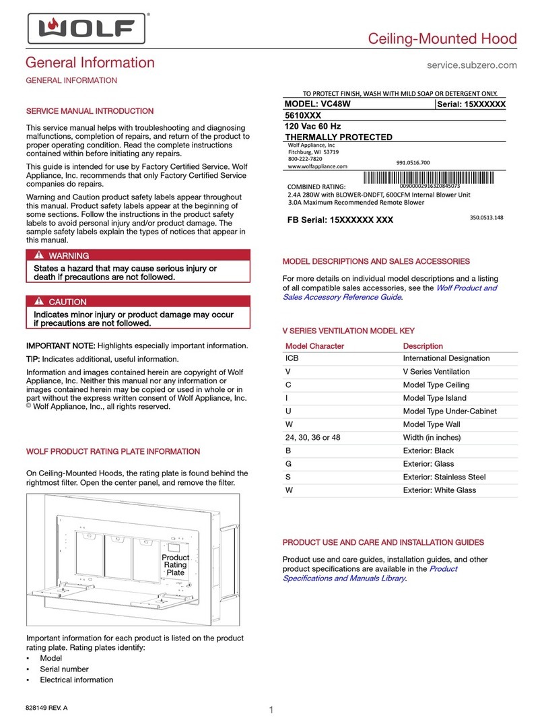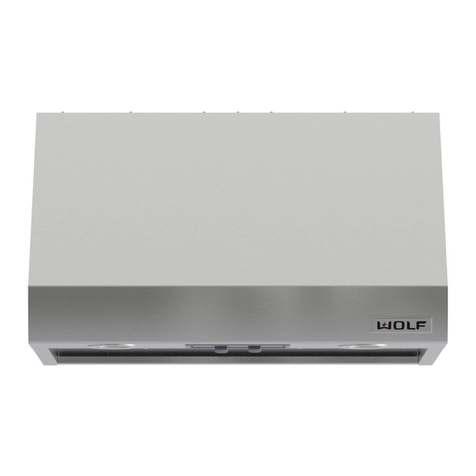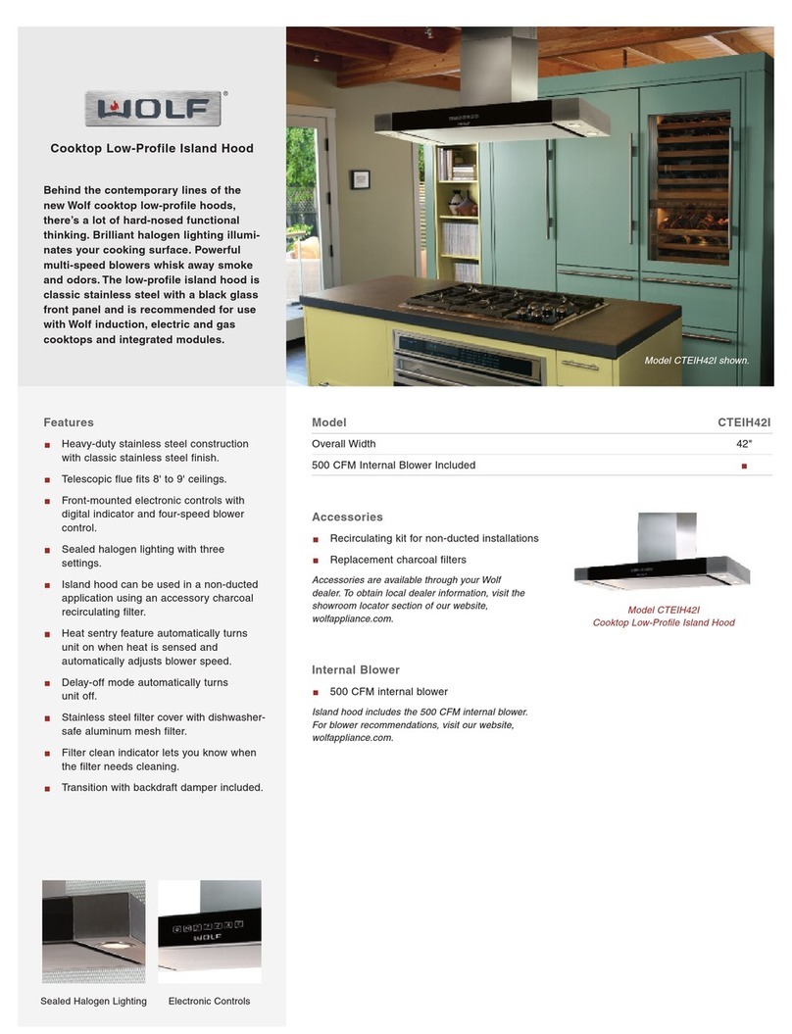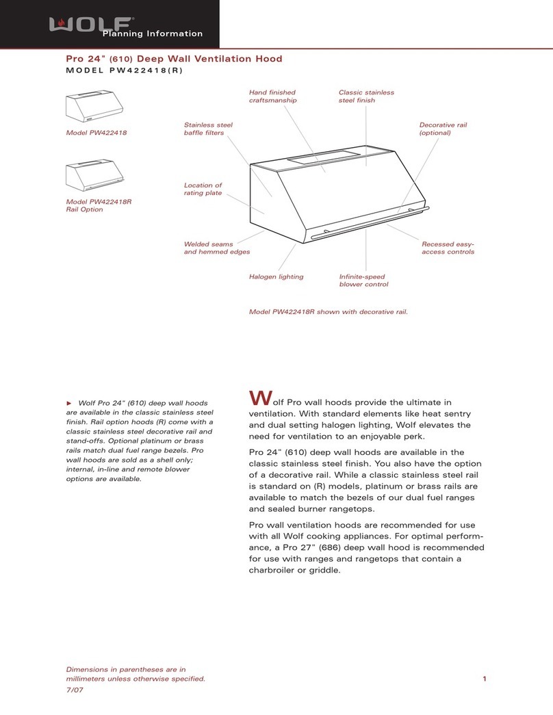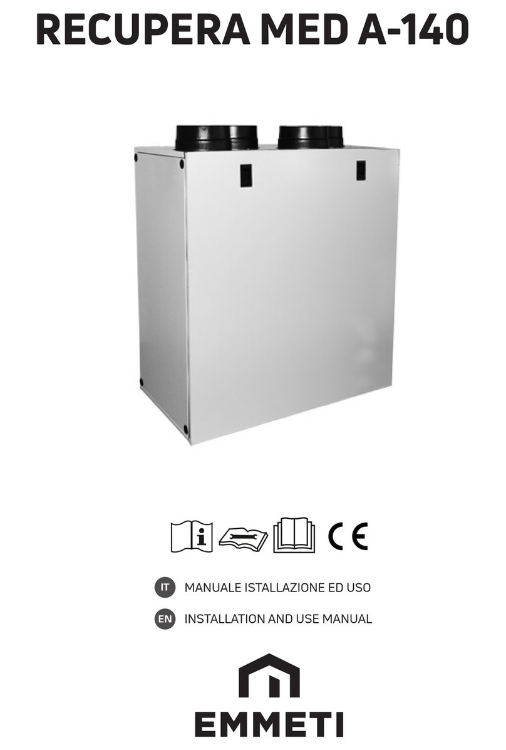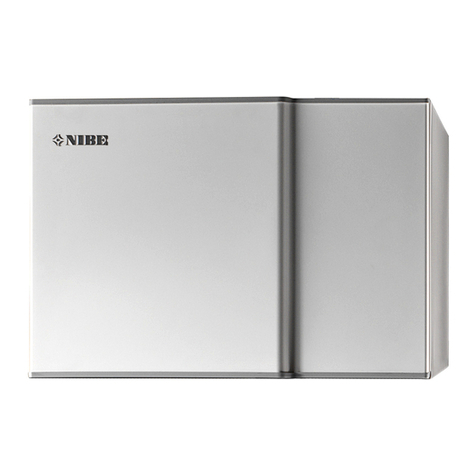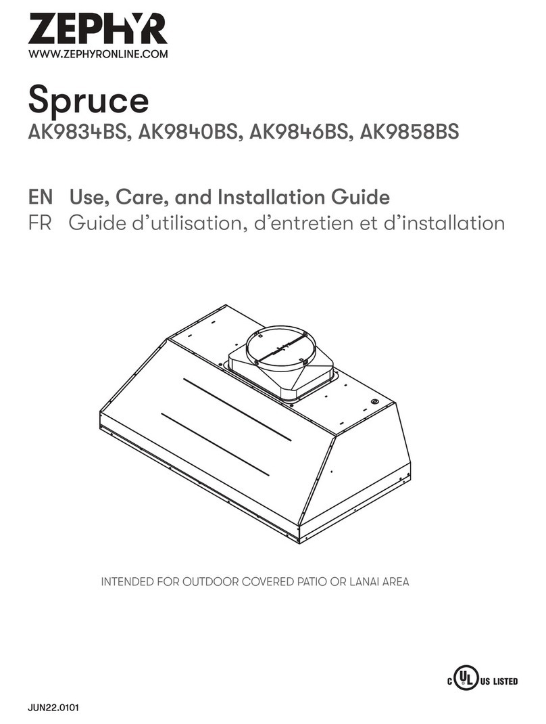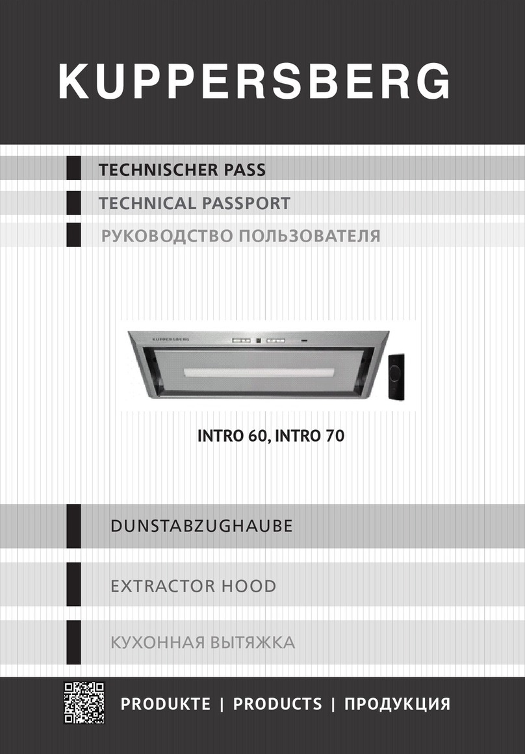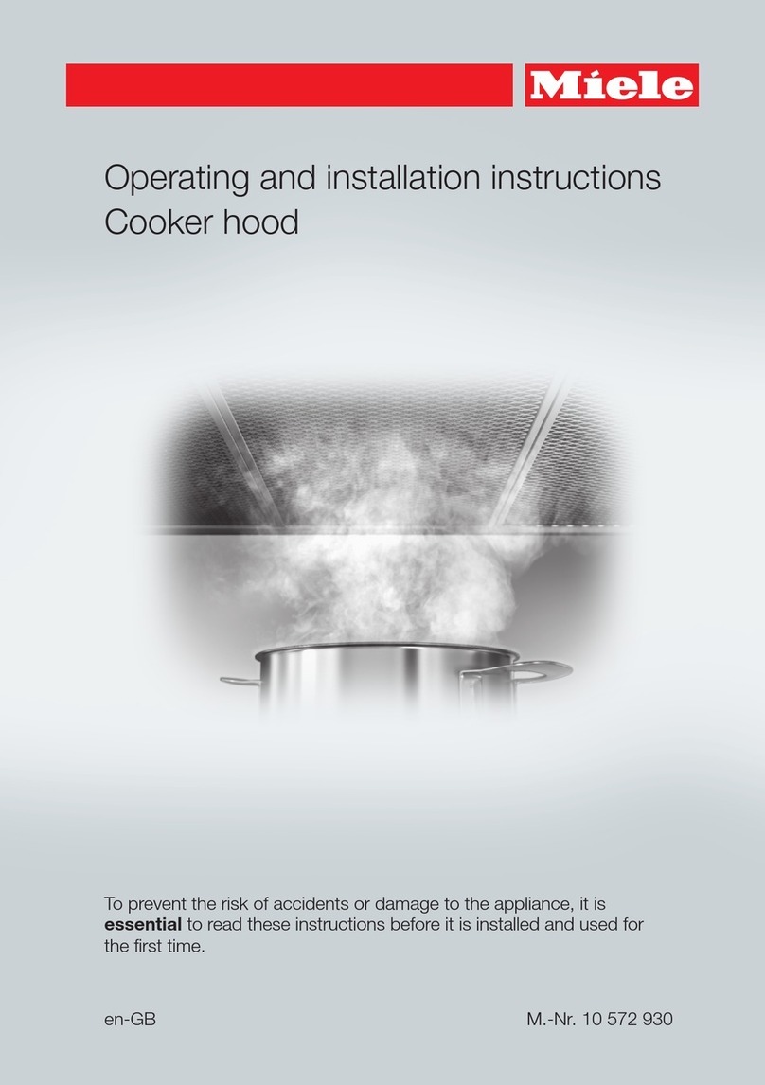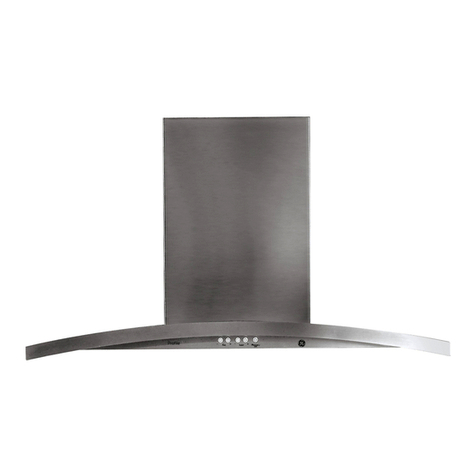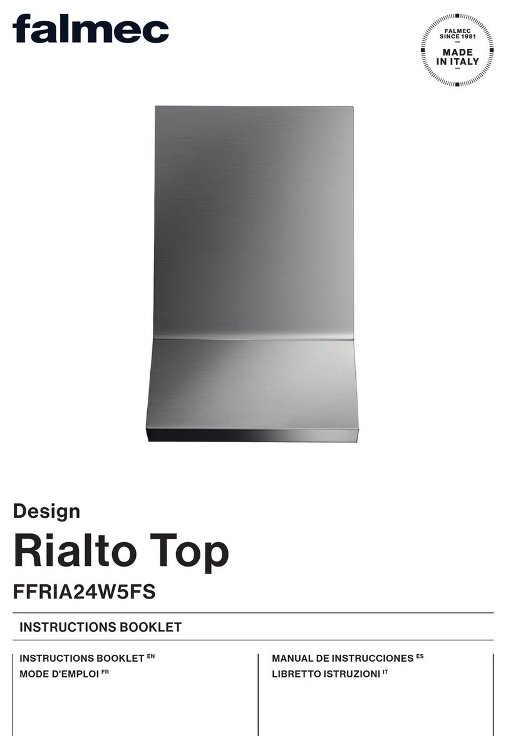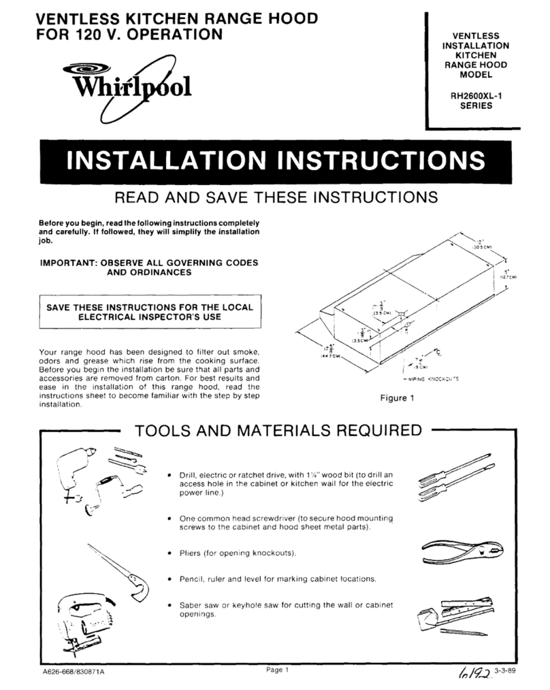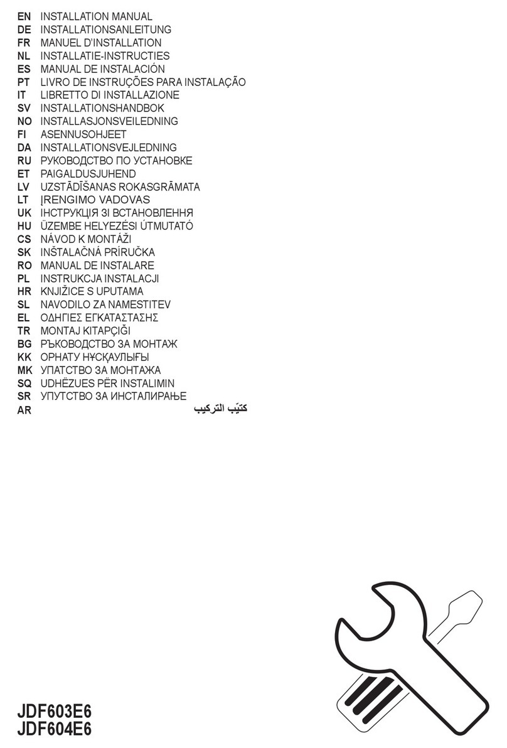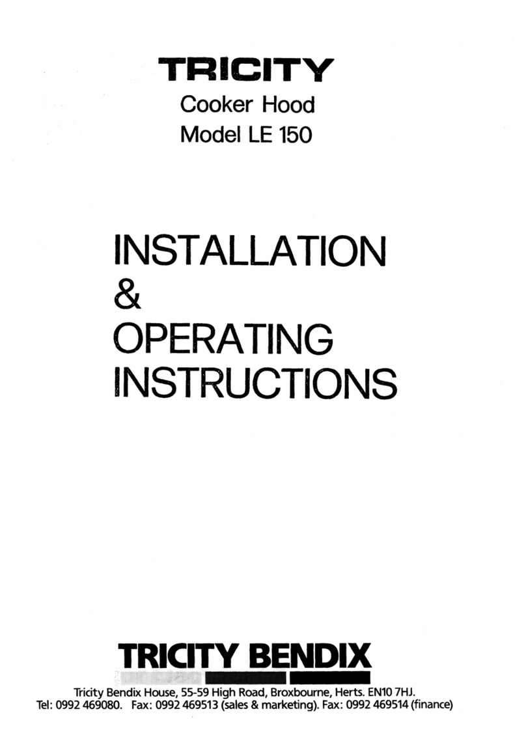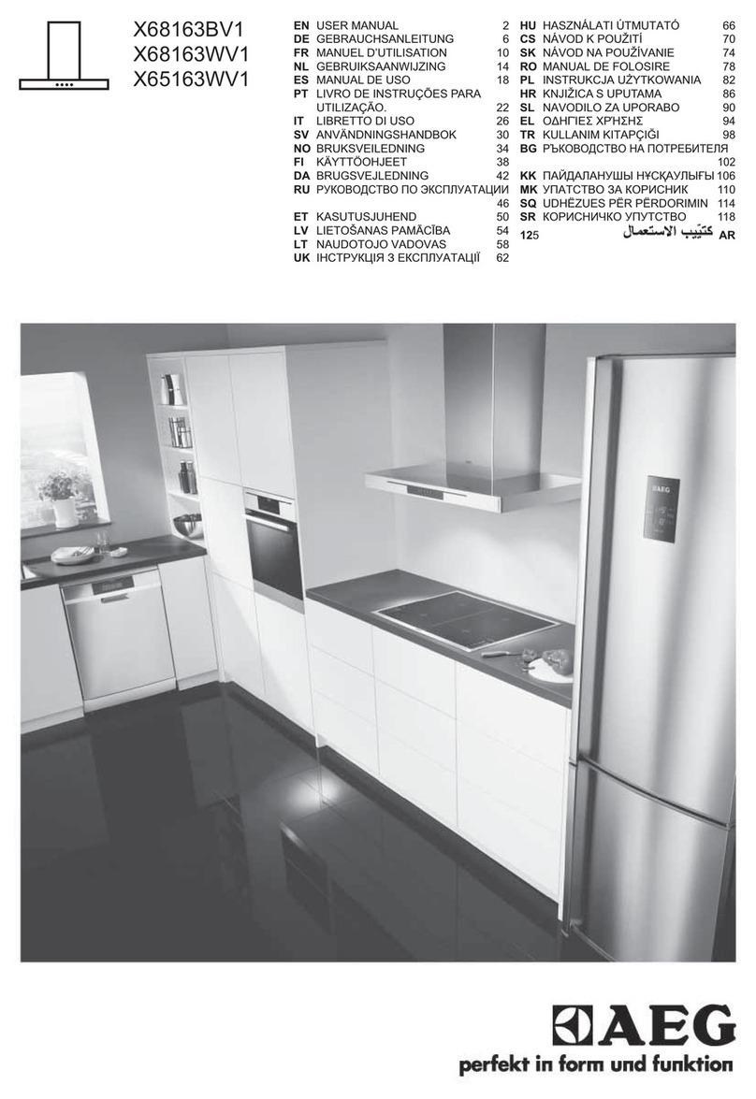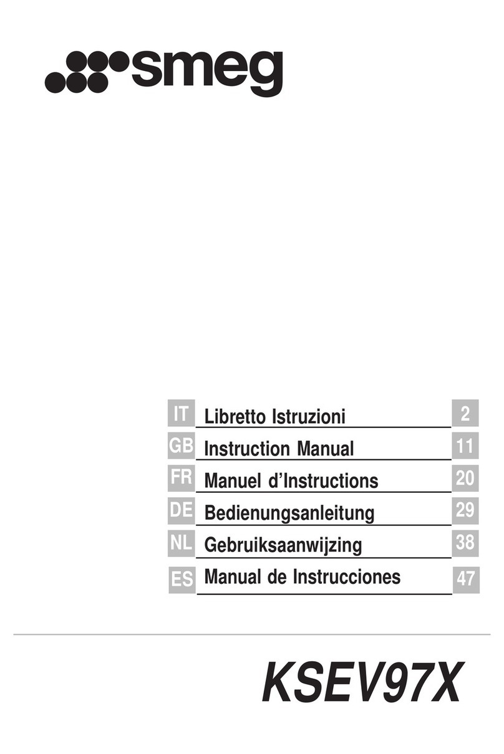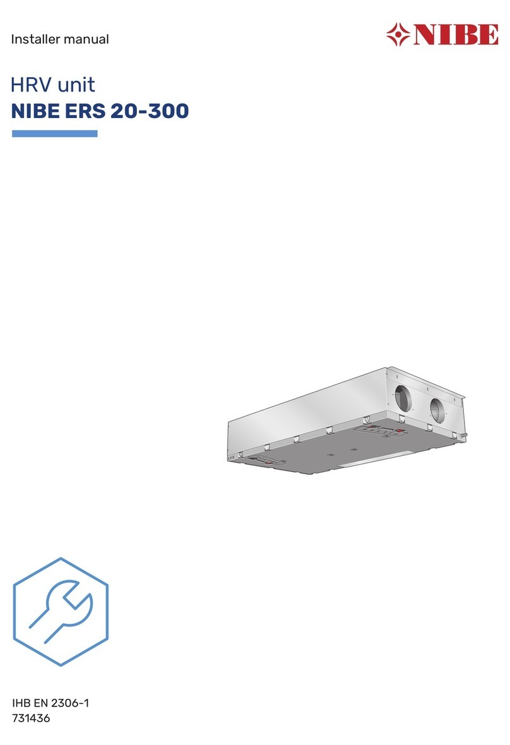Planning Information
Model IH4227 Cooktop Island Hood
Dimensions in parentheses are in
millimeters unless otherwise specified.
5
INSTALLATION NOTES
Refer to the illustrations and specifications
for overall dimensions and installation specifics.
The Wolf cooktop island hood is recom-
mended for use with Wolf electric and gas
cooktops and integrated modules. The hood
should be at least as wide as the cooking
surface.
IMPORTANT NOTE: Wolf Pro ventilation hoods
should be used with Wolf dual fuel ranges, gas
ranges, sealed burner rangetops and gas range-
tops.
The Wolf cooktop island hood comes with a
telescopic chimney flue extension that allows
you to reach a ceiling height of 8' (2.4 m) to 9'
(2.7 m) with a finished look. A flue extension to
accommodate 10' (3 m) ceilings is available as a
sales accessory.
Installation of the cooktop island hood
should be 30" (762) to 36" (914) from the
bottom of the hood to the countertop. Follow
the dimensions shown in the Installation
illustration.
IMPORTANT NOTE: 8' (2.4 m) ceilings will not
allow for a 30" (762) maximum height above
the countertop. Based on a 36" (914) high
countertop, an 8' (2.4 m) ceiling will allow for
a maximum height above the countertop of
26 7/16" (672).
The Wolf cooktop island hood is shipped
without a blower assembly. Internal, in-line and
remote blower assemblies are available. Blower
options also vary with the volume of air that
needs to be moved and the length of the duct
run. Refer to the charts at the end of this
section for ventilation recommendations and
blower options.
IMPORTANT NOTE: Install this ventilation hood
only with a Wolf blower.
The Wolf cooktop island hood requires a
separate, grounded 110/120 V AC, 60 Hz power
supply. The service should have its own 15
amp circuit breaker. Placement of the outlet is
not critical, as long as you provide a minimum
of 12" (305) of 120 V AC, 60 Hz power cable.
Locate electrical supply on the ceiling through
the top of the hood.
You must follow all National Electrical Code
regulations. In addition, be aware of local codes
and ordinances when installing your service.
The Wolf cooktop island hood has an 8"
(203) round vertical discharge.
Refer to the installation instructions shipped
with each Wolf product for detailed specifica-
tions. This information can also be found on
our website, wolfappliance.com.
