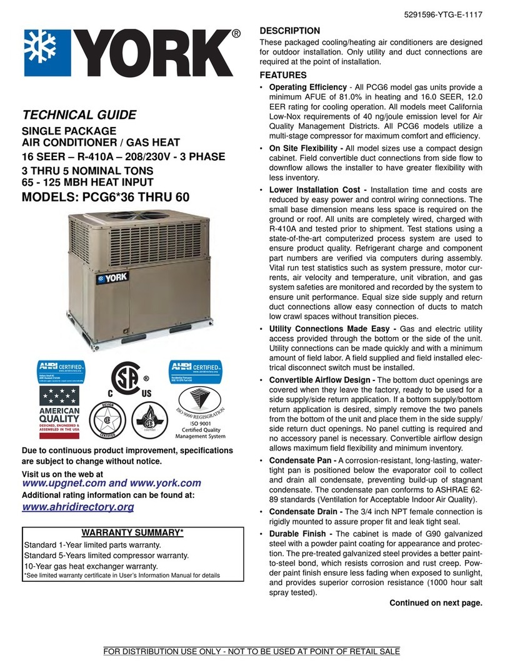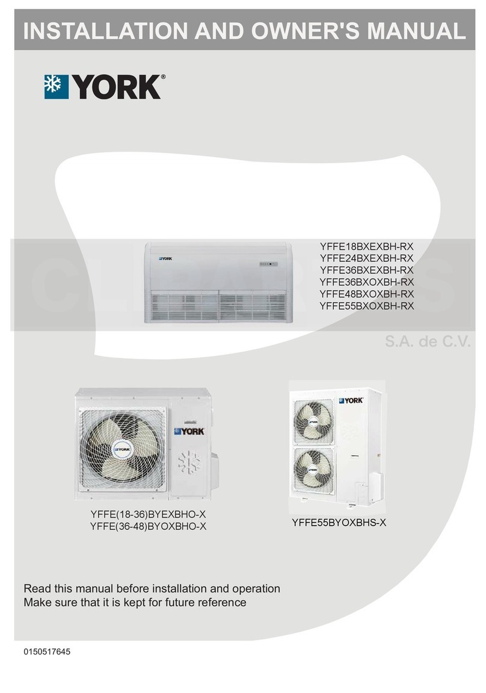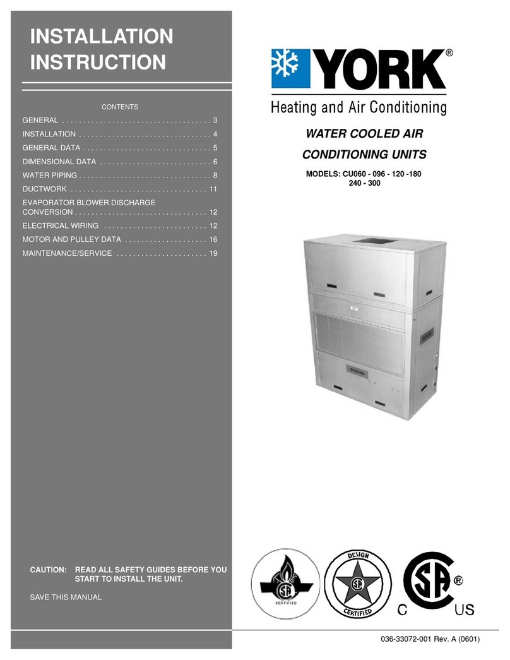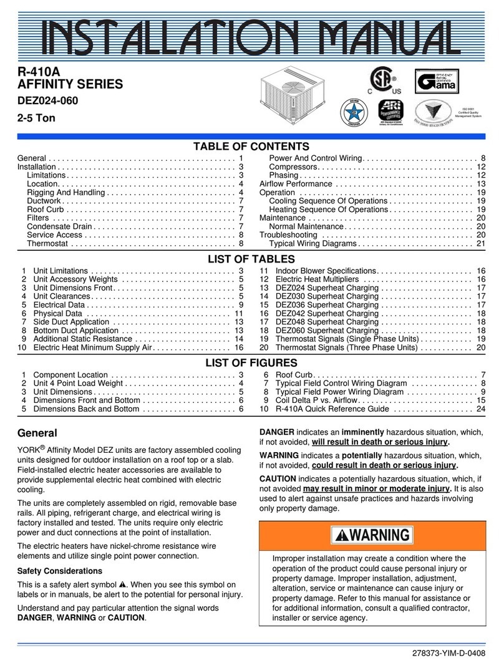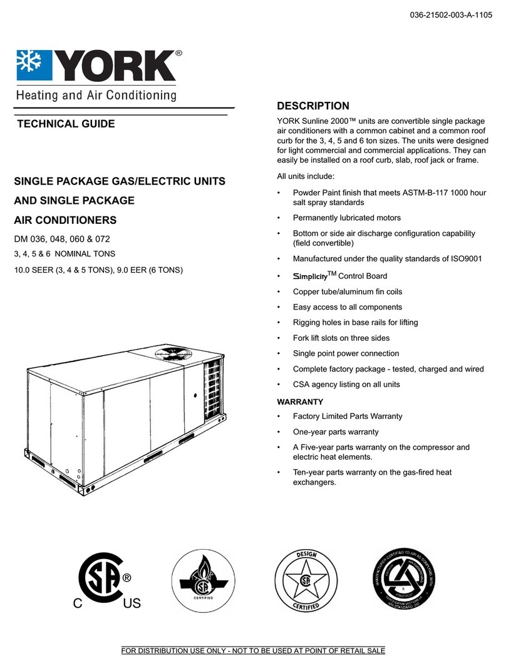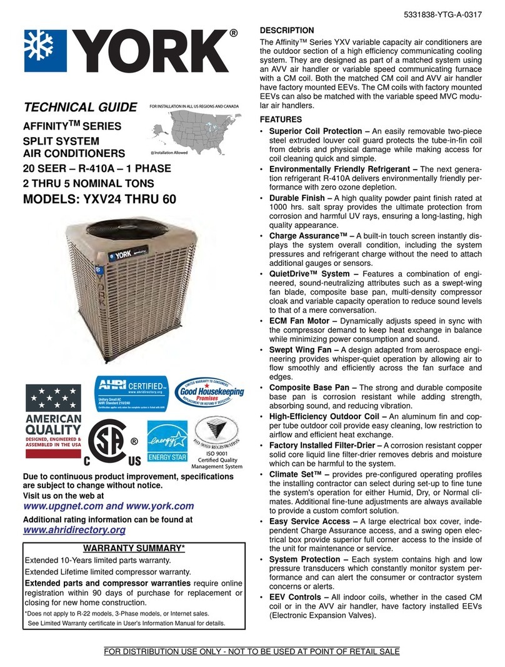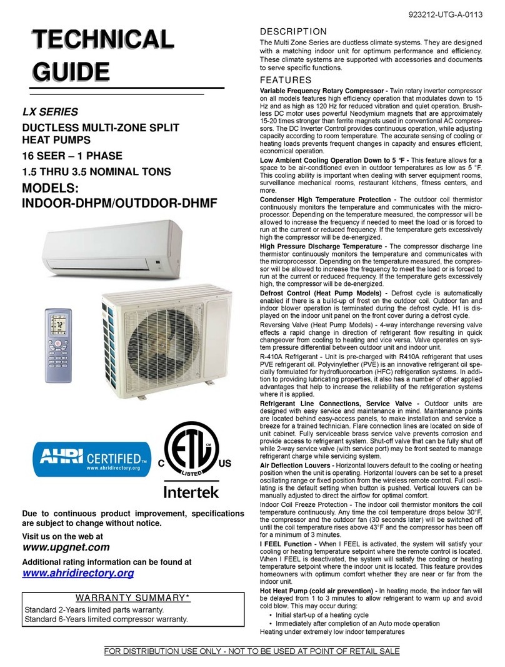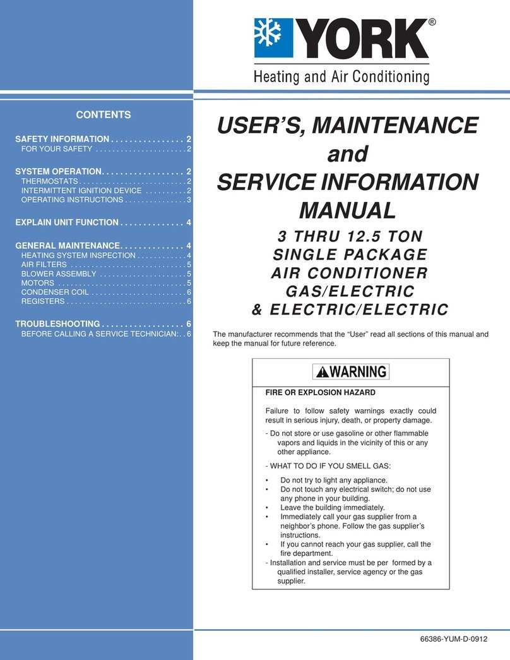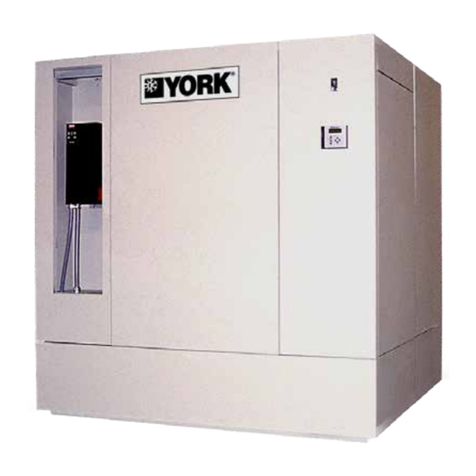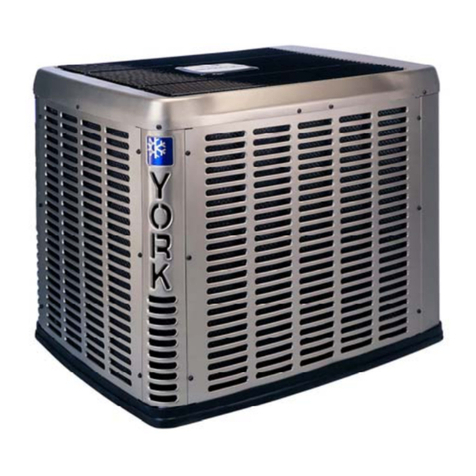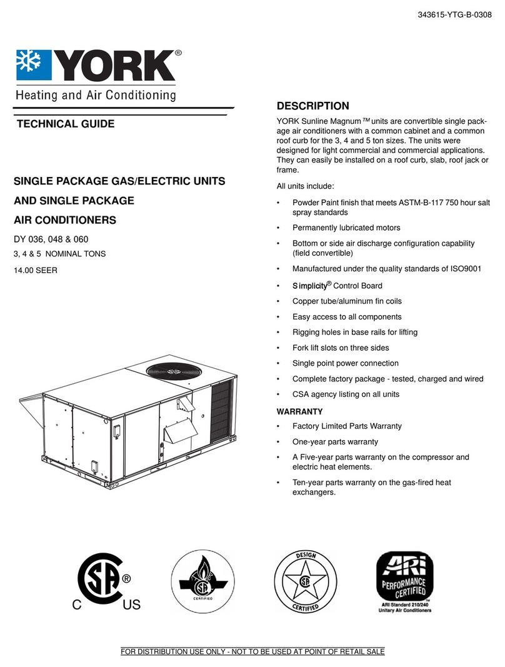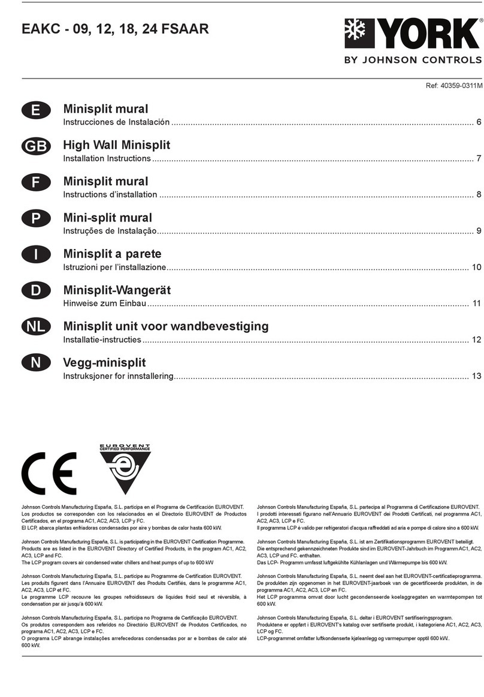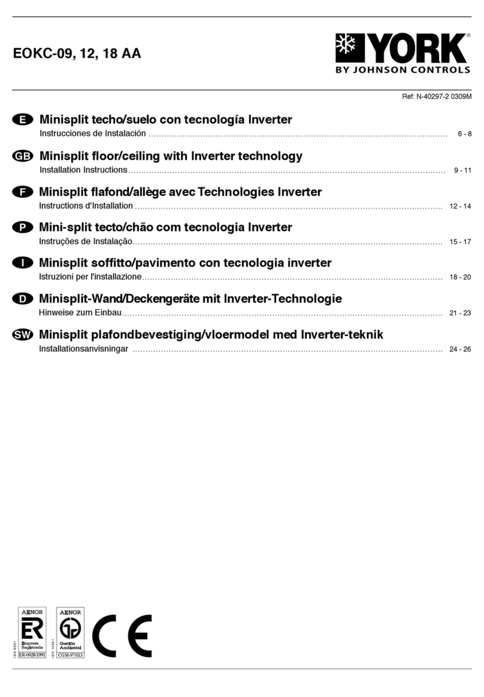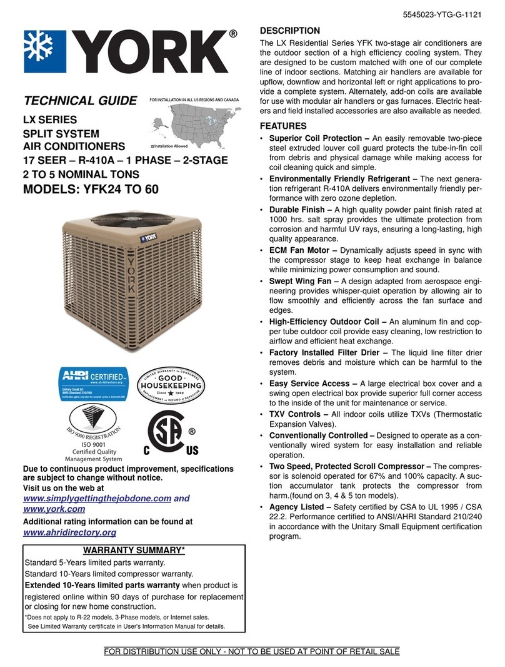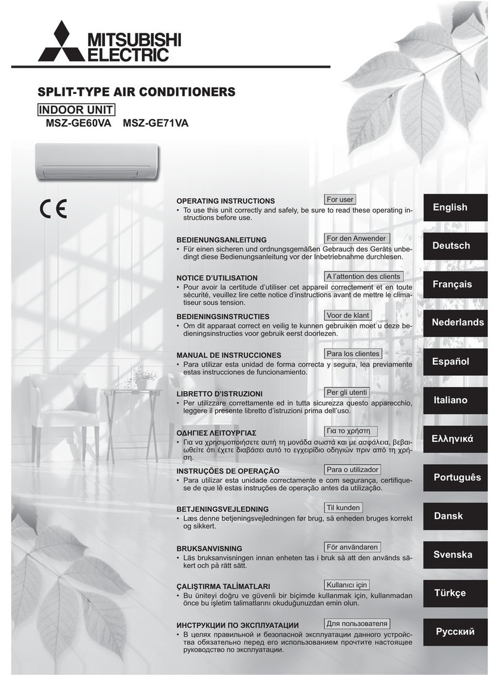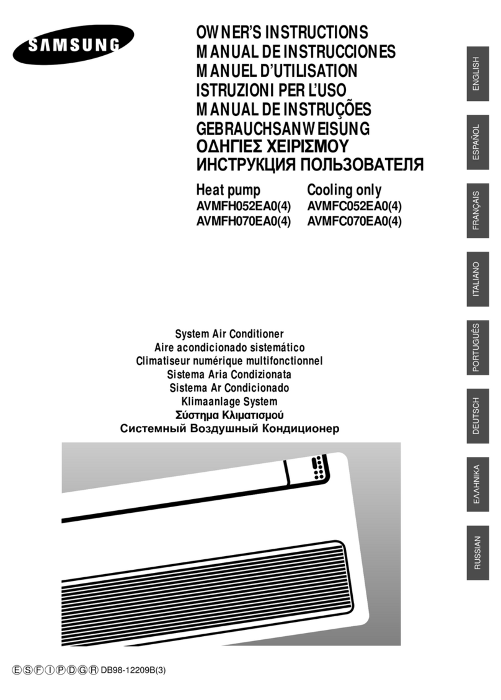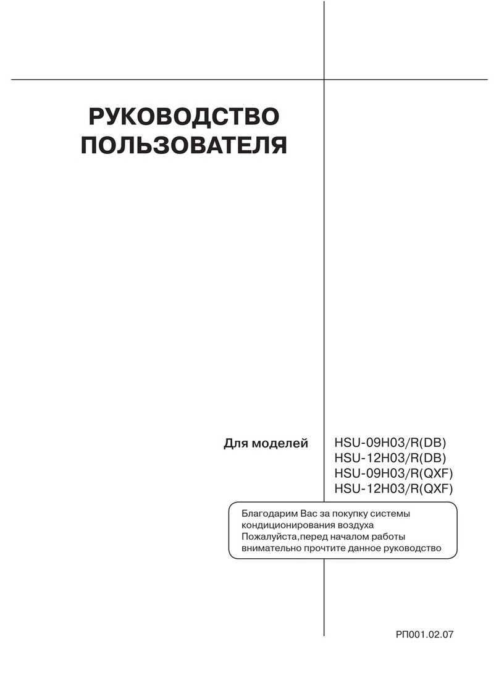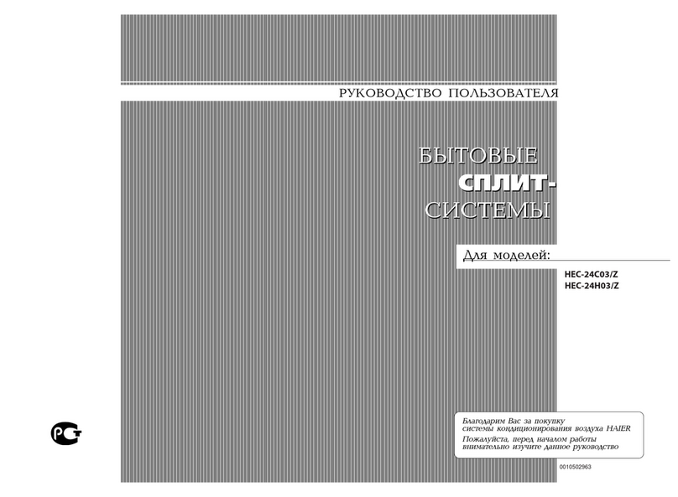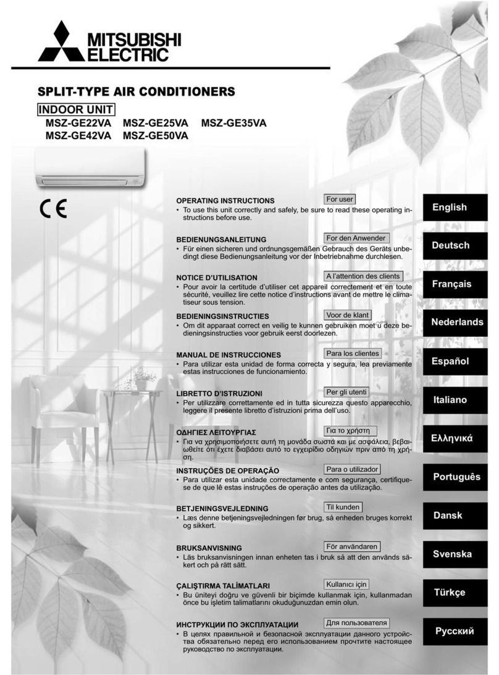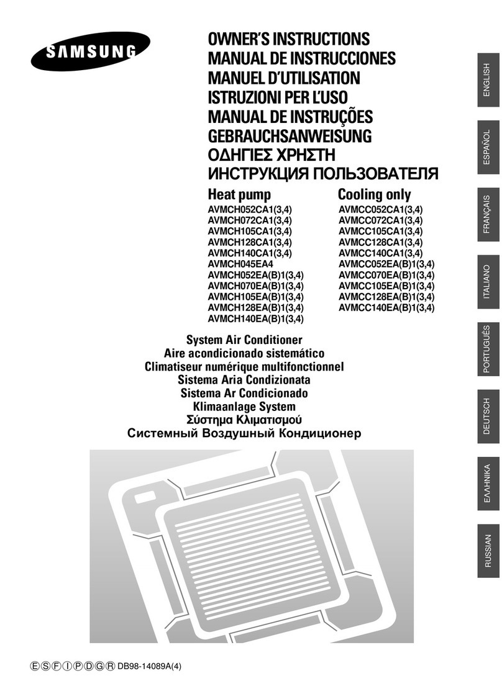
R-410A, 13 SEER
UB024-060
2-5 Ton
876572-BIM-C-0213
ISO 9001
Certified Quality
Management System
TABLE OF CONTENTS
General . . . . . . . . . . . . . . . . . . . . . . . . . . . . . . . . . . . . . . . . . . 1
Installation . . . . . . . . . . . . . . . . . . . . . . . . . . . . . . . . . . . . . . . . 3
Limitations. . . . . . . . . . . . . . . . . . . . . . . . . . . . . . . . . . . . . . 3
Unit Location. . . . . . . . . . . . . . . . . . . . . . . . . . . . . . . . . . . . 4
Site Preparation . . . . . . . . . . . . . . . . . . . . . . . . . . . . . . . . . 4
Clearances . . . . . . . . . . . . . . . . . . . . . . . . . . . . . . . . . . . . . 5
Installing Of Duct To Unit
(Manufactured Housing) . . . . . . . . . . . . . . . . . . . . . . . . . . . . . 7
Supply and Return Ducts . . . . . . . . . . . . . . . . . . . . . . . . . . 7
The Return — Air Grille Boxes . . . . . . . . . . . . . . . . . . . . . . 7
Wye Insulation. . . . . . . . . . . . . . . . . . . . . . . . . . . . . . . . . . . 8
Discharge Duct Installation . . . . . . . . . . . . . . . . . . . . . . . . . 9
Installing Of Duct To Unit (Residential) . . . . . . . . . . . . . . . . . 10
Installing Drain Tube And Connection. . . . . . . . . . . . . . . . . . 10
Service Access . . . . . . . . . . . . . . . . . . . . . . . . . . . . . . . . . . . 10
Compressors. . . . . . . . . . . . . . . . . . . . . . . . . . . . . . . . . . . 11
Power And Control Wiring. . . . . . . . . . . . . . . . . . . . . . . . . . . 11
Power Wiring. . . . . . . . . . . . . . . . . . . . . . . . . . . . . . . . . . . 11
Control Wiring . . . . . . . . . . . . . . . . . . . . . . . . . . . . . . . . . . 12
Wall Thermostat Installation . . . . . . . . . . . . . . . . . . . . . . . . . 12
Pre-start Procedure. . . . . . . . . . . . . . . . . . . . . . . . . . . . . . . . 13
System Startup, Check-out . . . . . . . . . . . . . . . . . . . . . . . . . . 13
Other Features Incorporated In The Control . . . . . . . . . . . . . 13
Anti-Short Cycle time Delay . . . . . . . . . . . . . . . . . . . . . . . 13
Safety Lock-Out . . . . . . . . . . . . . . . . . . . . . . . . . . . . . . . . 13
Airflow Performance . . . . . . . . . . . . . . . . . . . . . . . . . . . . . . . 17
Maintenance . . . . . . . . . . . . . . . . . . . . . . . . . . . . . . . . . . . . . 23
Normal Maintenance. . . . . . . . . . . . . . . . . . . . . . . . . . . . . 23
Typical Wiring Diagrams . . . . . . . . . . . . . . . . . . . . . . . . . . . . 24
LIST OF TABLES
1 Unit Limitations . . . . . . . . . . . . . . . . . . . . . . . . . . . . . . . . . 4
2 Unit Dimensions . . . . . . . . . . . . . . . . . . . . . . . . . . . . . . . . 7
3 Unit Clearances. . . . . . . . . . . . . . . . . . . . . . . . . . . . . . . . . 8
4 Demand Defrost Selection . . . . . . . . . . . . . . . . . . . . . . . 15
5 Electrical Data . . . . . . . . . . . . . . . . . . . . . . . . . . . . . . . . . 16
6 Physical Data . . . . . . . . . . . . . . . . . . . . . . . . . . . . . . . . . 17
7 Airflow Performance . . . . . . . . . . . . . . . . . . . . . . . . . . . . 18
8 Additional Static Resistance . . . . . . . . . . . . . . . . . . . . . . 18
9 Electric Heat Minimum Supply Air. . . . . . . . . . . . . . . . . . 20
10 Indoor Blower Specifications. . . . . . . . . . . . . . . . . . . . . . 20
11 Electric Heat Multipliers. . . . . . . . . . . . . . . . . . . . . . . . . . 20
12 UB024 Charging Table . . . . . . . . . . . . . . . . . . . . . . . . . . 21
13 UB030 Charging Table . . . . . . . . . . . . . . . . . . . . . . . . . . 21
14 UB036 Charging Table . . . . . . . . . . . . . . . . . . . . . . . . . . 22
15 UB042 Charging Table . . . . . . . . . . . . . . . . . . . . . . . . . . 22
16 UB048 Charging Table . . . . . . . . . . . . . . . . . . . . . . . . . . 23
17 UB060 Charging Table . . . . . . . . . . . . . . . . . . . . . . . . . . 23
LIST OF FIGURES
1 Component Location . . . . . . . . . . . . . . . . . . . . . . . . . . . . 4
2 Air Discharge Clearance . . . . . . . . . . . . . . . . . . . . . . . . . 5
3 Unit 4 Point Load Weight . . . . . . . . . . . . . . . . . . . . . . . . . 6
4 Unit Dimensions. . . . . . . . . . . . . . . . . . . . . . . . . . . . . . . . 7
5 Return Air Box and Grille . . . . . . . . . . . . . . . . . . . . . . . . . 8
6 Wye Installation (Outlet). . . . . . . . . . . . . . . . . . . . . . . . . . 9
7 Wye Installation (Inlet and Outlet) . . . . . . . . . . . . . . . . . 10
8 Duct Connector (With Damper) . . . . . . . . . . . . . . . . . . . 10
9 Duct Connector (No Damper) . . . . . . . . . . . . . . . . . . . . 10
10 Unit Component Location. . . . . . . . . . . . . . . . . . . . . . . . 13
11 Thermostat Wiring . . . . . . . . . . . . . . . . . . . . . . . . . . . . . 13
12 Switch Installation . . . . . . . . . . . . . . . . . . . . . . . . . . . . . 14
13 Defrost Operation Curves . . . . . . . . . . . . . . . . . . . . . . . 15
General
UP Model UB units are factory assembled heat pump designed
to be installed along side the home or building. Field-installed
electric heater accessories are available to provide
supplemental electric heat.
The units are completely assembled on rigid base rails. All
piping, refrigerant charge, and electrical wiring is factory
installed and tested. The units require only electric power and
duct connections at the point of installation.
The electric heaters have nickel-chrome resistance wire
elements and utilize single point power connection.
Safety Considerations
This is a safety alert symbol . When you see this symbol on
labels or in manuals, be alert to the potential for personal injury.
Understand and pay particular attention the signal words
DANGER, WARNING or CAUTION.
DANGER indicates an imminently hazardous situation, which,
if not avoided, will result in death or serious injury.
WARNING indicates a potentially hazardous situation, which,
if not avoided, could result in death or serious injury.
CAUTION indicates a potentially hazardous situation, which, if
not avoided may result in minor or moderate injury. It is also
used to alert against unsafe practices and hazards involving
only property damage.
